Fire Resistance of an Assembled Integrated Enclosure Panel System
Abstract
1. Introduction
2. Experimental Program
2.1. Enclosure System
2.2. Specimen Design
2.3. Equipment and Test Procedures
2.3.1. Fire Resistance Test of the ALC Sandwich Wall Panel (Denoted as Test M)
2.3.2. Fire Resistance Test of the Integrated ALC Panel System (Denoted as Test N)
- Fire resistance test of a single steel frame covered by ALC panels (denoted as test N(1)).
- Fire resistance test of the integrated enclosure system covered by ALC panels (denoted as test N(2)).
3. Results and Discussion
3.1. Theoretical Calculation
3.2. Visual Observations
3.2.1. Results of Test M
During the Test
After the Test
3.2.2. Results of Test N
3.3. Thermal Analysis
3.4. Beam-Column Connector
4. Conclusions
5. Patents
Author Contributions
Funding
Data Availability Statement
Conflicts of Interest
References
- Yang, B.; Liu, B.; Xiao, J.; Zhang, B.; Wang, Z.; Dong, M. A novel construction scheduling framework for a mixed construction process of precast components and cast-in-place parts in prefabricated buildings. J. Build. Eng. 2021, 43, 103181. [Google Scholar] [CrossRef]
- Tumminia, G.; Guarino, F.; Longo, S.; Ferraro, M.; Cellura, M.; Antonucci, V. Life cycle energy performances and environmental impacts of a prefabricated building module. Renew. Sustain. Energy Rev. 2018, 92, 272–283. [Google Scholar] [CrossRef]
- Yuan, Z.; Sun, C.; Wang, Y. Design for Manufacture and Assembly-oriented parametric design of prefabricated buildings. Autom. Constr. 2018, 88, 13–22. [Google Scholar] [CrossRef]
- Fateh, T.; Guillaume, E.; Joseph, P. An experimental study of the thermal performance of a novel intumescent fire protection coating. Fire Saf. J. 2017, 92, 132–141. [Google Scholar] [CrossRef]
- Corlay, C.; Advani, S. Temperature distribution in a thin composite plate exposed to a concentrated heat source. Int. J. Heat Mass Transf. 2007, 50, 2883–2894. [Google Scholar] [CrossRef]
- Salhab, B.; Wang, Y. Equivalent thickness of cold-formed thin-walled channel sections with perforated webs under compression. Thin Wall Struct. 2008, 46, 823–838. [Google Scholar] [CrossRef]
- Feng, M.; Wang, Y. An analysis of the structural behaviour of axially loaded full-scale cold-formed thin-walled steel structural panels tested under fire conditions. Thin Wall Struct. 2005, 43, 291–332. [Google Scholar] [CrossRef]
- Salhab, B.; Wang, Y. A study of the thermal performance of cold-formed thin-walled perforated steel studs (thermal studs) in fire. In Proceedings of the Ninth Biennial Conference on Engineering, Construction, and Operations in Challenging Environments, Houston, TX, USA, 7–10 March 2004; pp. 688–695. [Google Scholar] [CrossRef]
- Feng, M.; Wang, Y.-C. An experimental study of loaded full-scale cold-formed thin-walled steel structural panels under fire conditions. Fire Saf. J. 2005, 40, 43–63. [Google Scholar] [CrossRef]
- Kolarkar, P.; Mahendran, M. Experimental studies of gypsum plasterboards and composite panels under fire conditions. Fire Mater. 2014, 38, 13–35. [Google Scholar] [CrossRef]
- Ricardo, A.S.; de Santana Gomes, W.J. Structural Reliability Methods Applied in Analysis of Steel Elements Subjected to Fire. J. Eng. Mech. 2021, 147, 04021108. [Google Scholar] [CrossRef]
- Chen, W.; Ye, J.; Li, X. Thermal behavior of gypsum-sheathed cold-formed steel composite assemblies under fire conditions. J. Constr. Steel Res. 2018, 149, 165–179. [Google Scholar] [CrossRef]
- Dias, Y.; Keerthan, P.; Mahendran, M. Fire performance of steel and plasterboard sheathed non-load bearing LSF walls. Fire Saf. J. 2019, 103, 1–18. [Google Scholar] [CrossRef]
- Liu, Q.; Du, W.; Uddin, N.; Zhou, Z. Flexural Behaviors of Concrete/EPS-Foam/Glass-Fiber Composite Sandwich Panel. Adv. Mater. Sci. Eng. 2018, 2018, 5286757. [Google Scholar] [CrossRef]
- O’Hegarty, R.; Reilly, A.; West, R.; Kinnane, O. Thermal investigation of thin precast concrete sandwich panels. J. Build. Eng. 2020, 27, 100937. [Google Scholar] [CrossRef]
- Hodicky, K.; Sopal, G.; Rizkalla, S.; Hulin, T.; Stang, H. Experimental and numerical investigation of the FRP shear mechanism for concrete sandwich panels. J. Compos. Constr. 2015, 19, 04014083. [Google Scholar] [CrossRef]
- Steau, E.; Mahendran, M. Elevated temperature thermal properties of fire protective boards and insulation materials for light steel frame systems. J. Build. Eng. 2021, 43, 102571. [Google Scholar] [CrossRef]
- Ng, S.-C.; Low, K.-S. Thermal conductivity of newspaper sandwiched aerated lightweight concrete panel. Energy Build. 2010, 42, 2452–2456. [Google Scholar] [CrossRef]
- Ng, S.-C.; Low, K.-S.; Tioh, N.-H. Thermal inertia of newspaper sandwiched aerated lightweight concrete wall panels: Experimental study. Energy Build. 2011, 43, 2956–2960. [Google Scholar] [CrossRef]
- Zhao, Z.; Yang, X.; Qu, X.; Zheng, J.; Mai, F. Thermal insulation performance evaluation of autoclaved aerated concrete panels and sandwich panels based on temperature fields: Experiments and simulations. Constr. Build. Mater. 2021, 303, 124560. [Google Scholar] [CrossRef]
- Ozel, M. Thermal performance and optimum insulation thickness of building walls with different structure materials. Appl. Therm. Eng. 2011, 31, 3854–3863. [Google Scholar] [CrossRef]
- Gravit, M.; Shabunina, D.; Antonov, S.; Danilov, A. Thermal Characteristics of Fireproof Plaster Compositions in Exposure to Various Regimes of Fire. Buildings 2022, 12, 630. [Google Scholar] [CrossRef]
- Kosny, J.; Christian, J.E. Thermal evaluation of several configurations of insulation and structural materials for some metal stud walls. Energy Build. 1995, 22, 157–163. [Google Scholar] [CrossRef]
- Pancheti, J.; Mahendran, M. Fire resistance of external light gauge steel framed walls clad with autoclaved aerated concrete panels. Thin Wall Struct. 2021, 167, 108201. [Google Scholar] [CrossRef]
- Jiang, S.; Wu, H. An experimental investigation on the fire resistance of the integrated envelope-fire protection material for steel buildings. Prog. Steel Build. Struct. 2021, 23, 77–84. [Google Scholar] [CrossRef]
- Sheng, X.; Yu, R.; Yang, X.; Pan, S.; Xu, Q.; Xu, P.; Chen, J.; Jin, C.; Ji, X.; Wei, L.; et al. A Wrapped Enclosure Structure System Suitable for Fabricated Substations. CN111749509B, 15 March 2022. (In Chinese). [Google Scholar]
- Ye, J.; Chen, W.; Wang, Z. Fire-resistance behavior of a newly developed cold-formed steel composite floor. J. Struct. Eng. 2017, 143, 04017018. [Google Scholar] [CrossRef]
- Wang, Y.; Foster, A. Experimental and numerical study of temperature developments in PIR core sandwich panels with joint. Fire Saf. J. 2017, 90, 1–14. [Google Scholar] [CrossRef]
- ISO-834; Fire Resistance Tests-Elements of Building Construction. ISO-834-1. ISO: Geneva, Switzerland, 1999.
- GB/T 9978.6-2008; Fire-Resistance Tests-Elements of Building Construction-Part 6: Specific Requirements for Beams. SAC: Beijing, China, 2008. (In Chinese)
- GB/T 9978.7-2008; Fire-Resistance Tests-Elements of Building Construction-Part 7: Specific Requirements for Columns. SAC: Beijing, China, 2008. (In Chinese)
- GB 50176.1-2016; Code for Thermal Design of Civil Buildings. SAC: Beijing, China, 2016. (In Chinese)
- GB/T 9978.1-2008; Fire-Resistance Tests-Elements of Building Construction-Part 1: General Requirements. SAC: Beijing, China, 2008. (In Chinese)
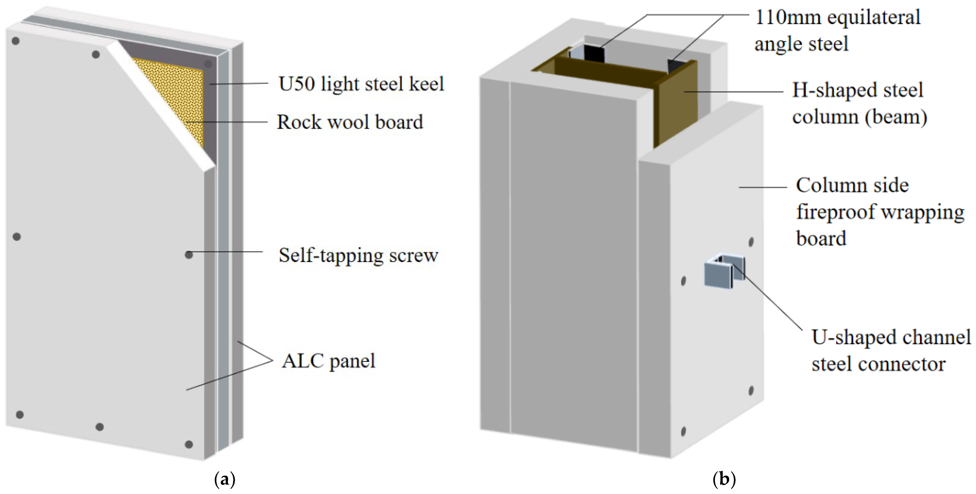
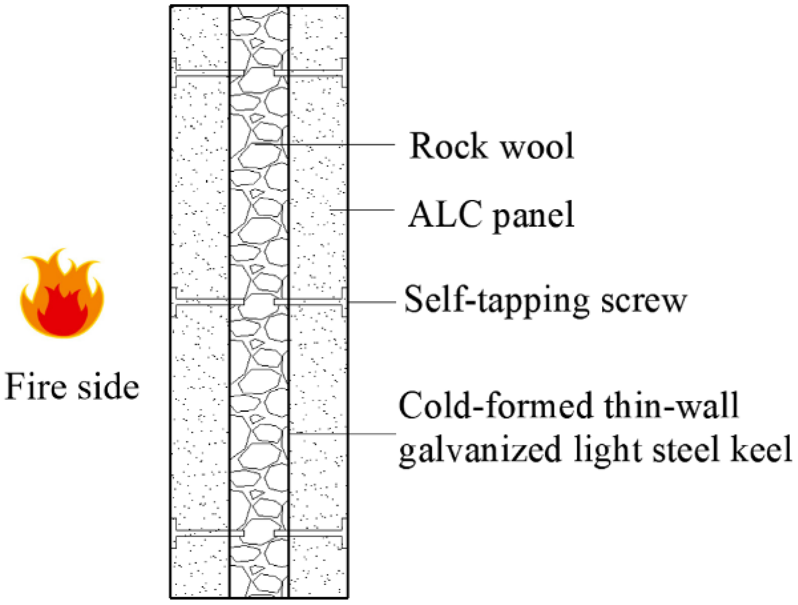
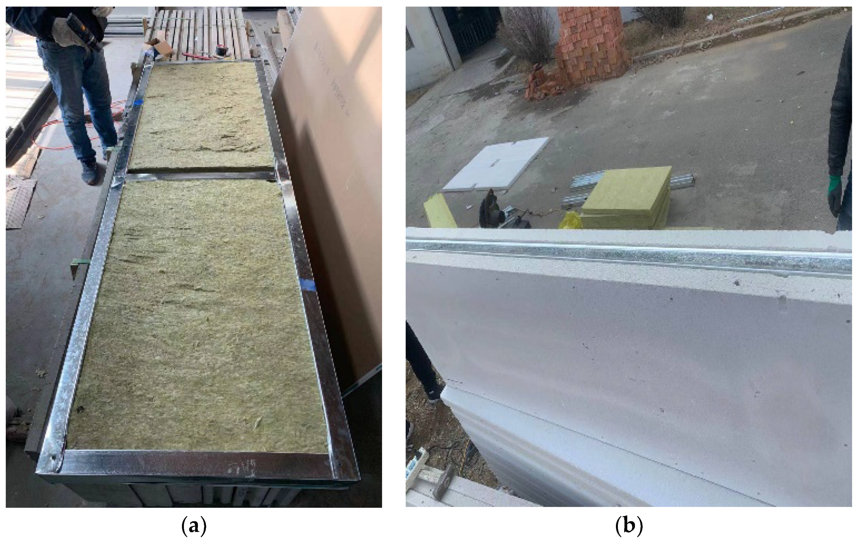
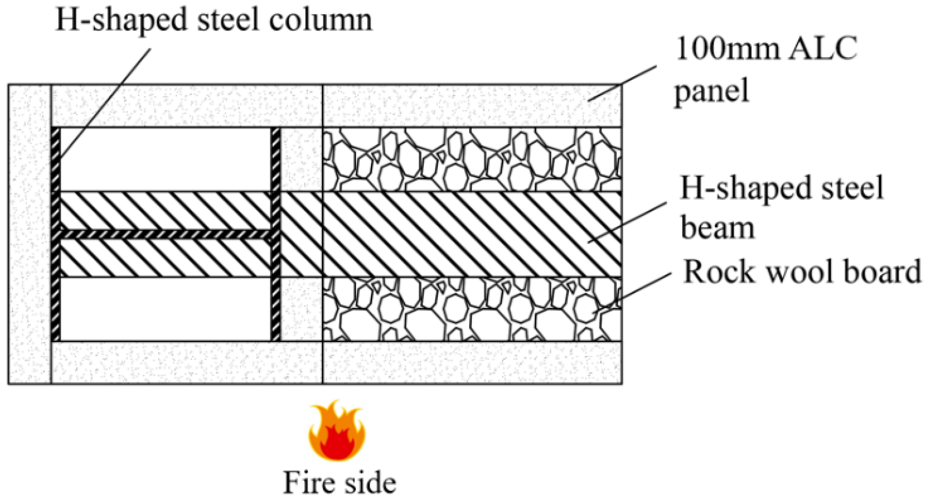
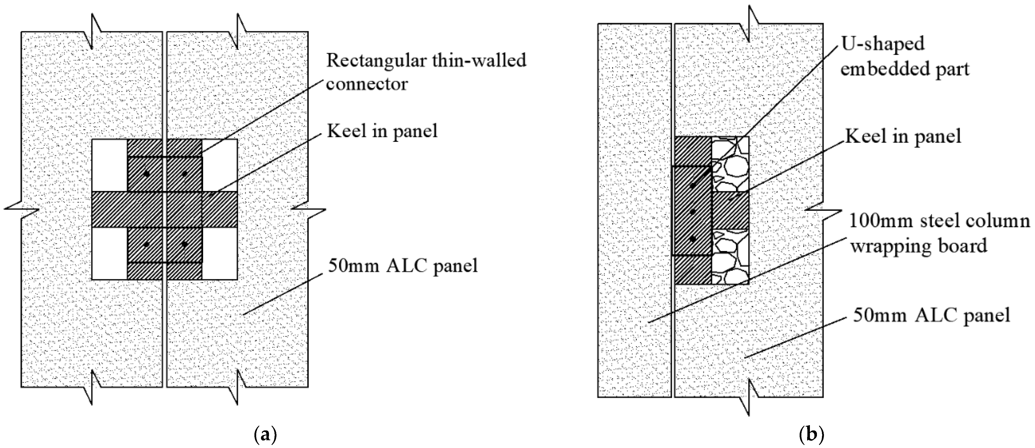
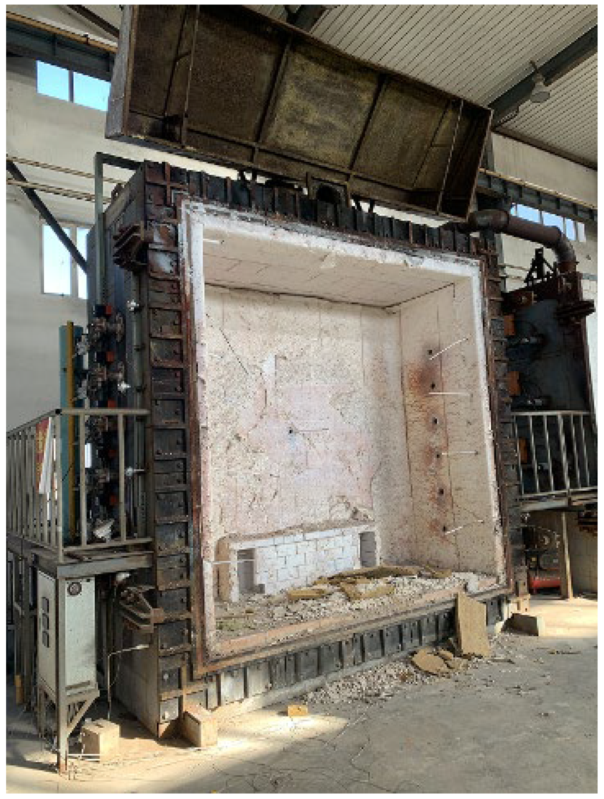

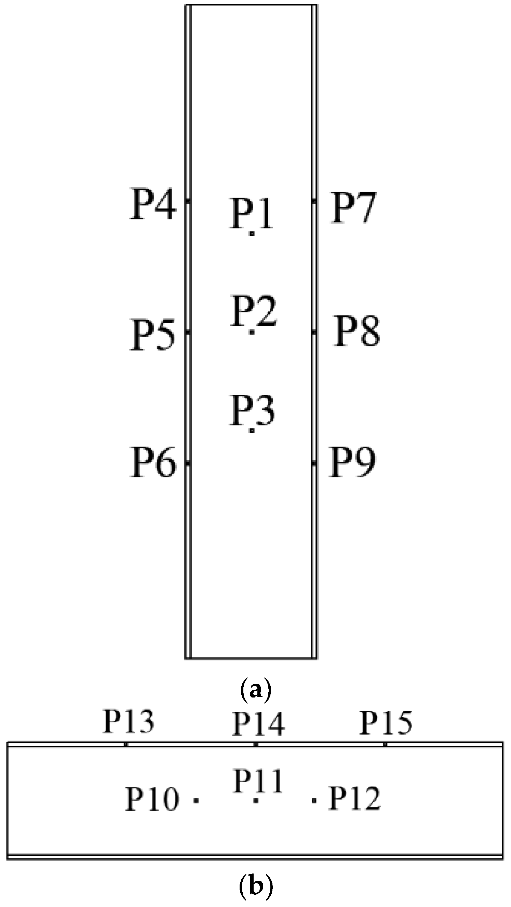
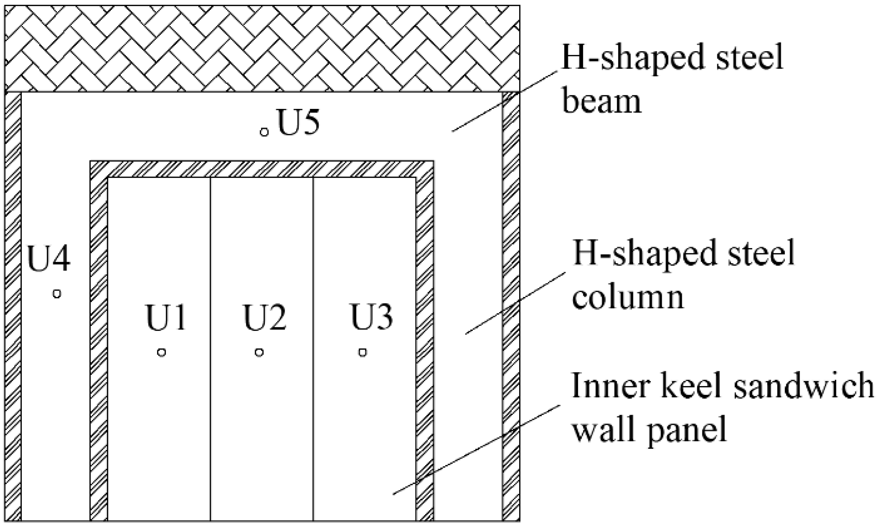
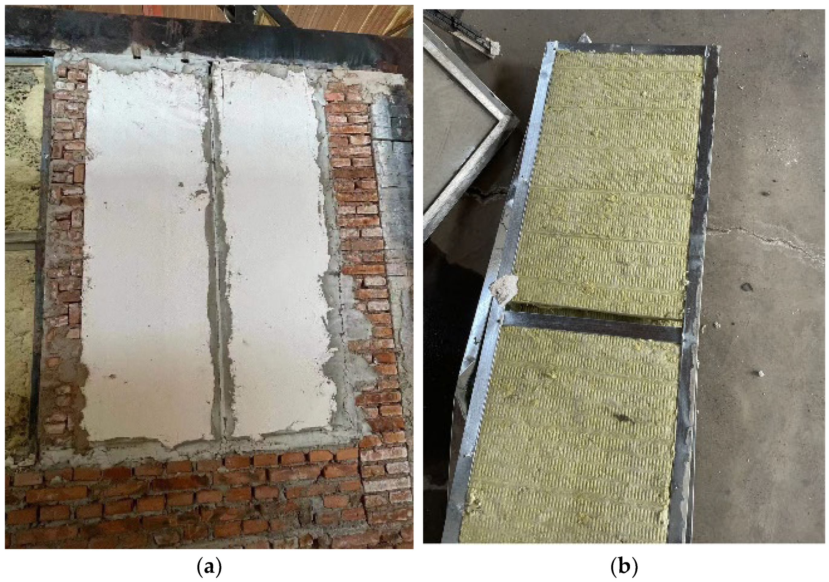
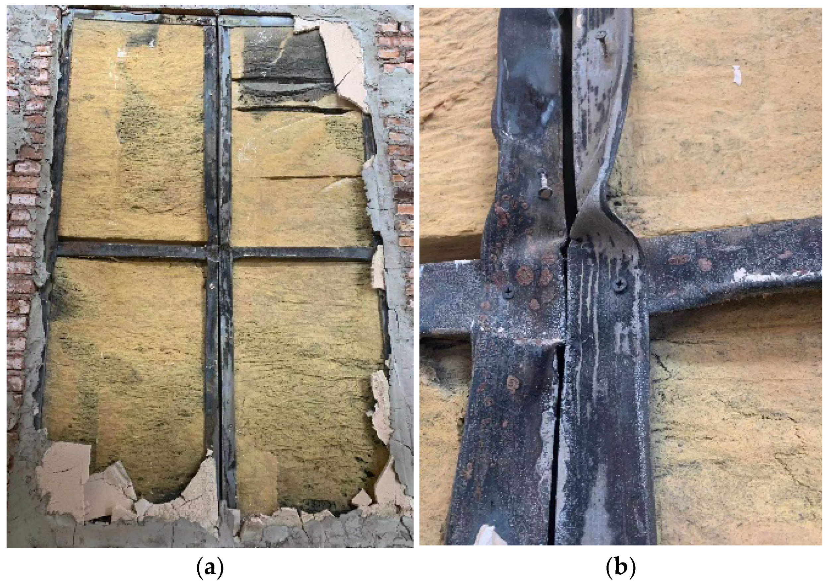
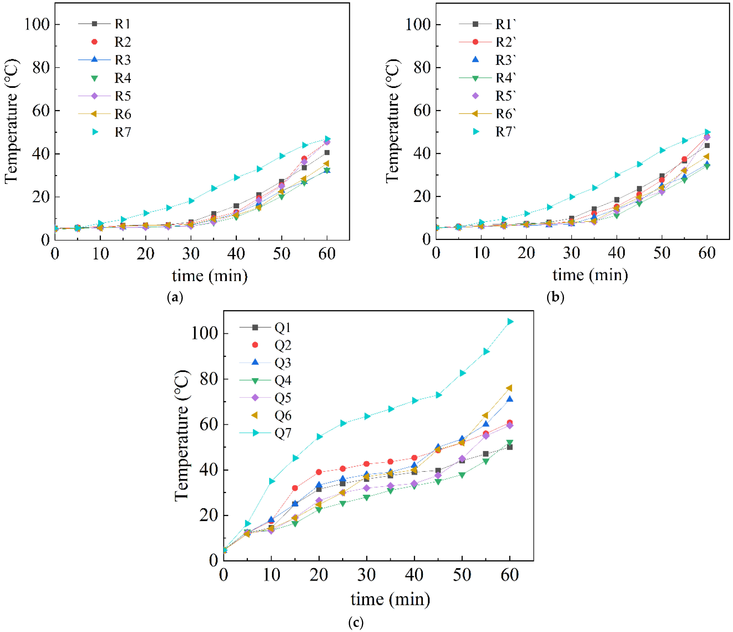
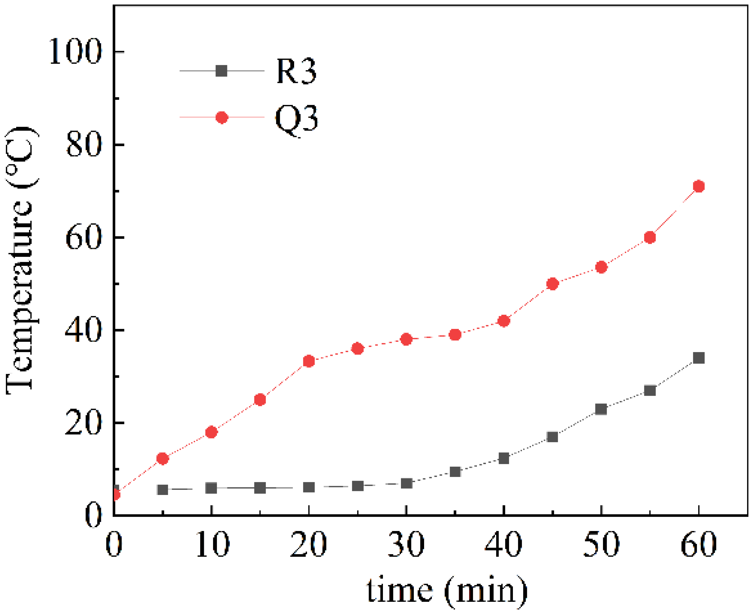
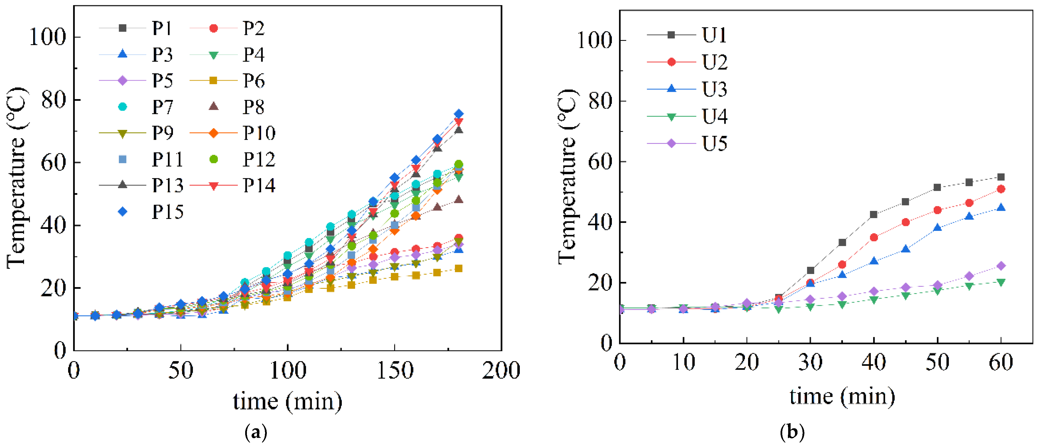
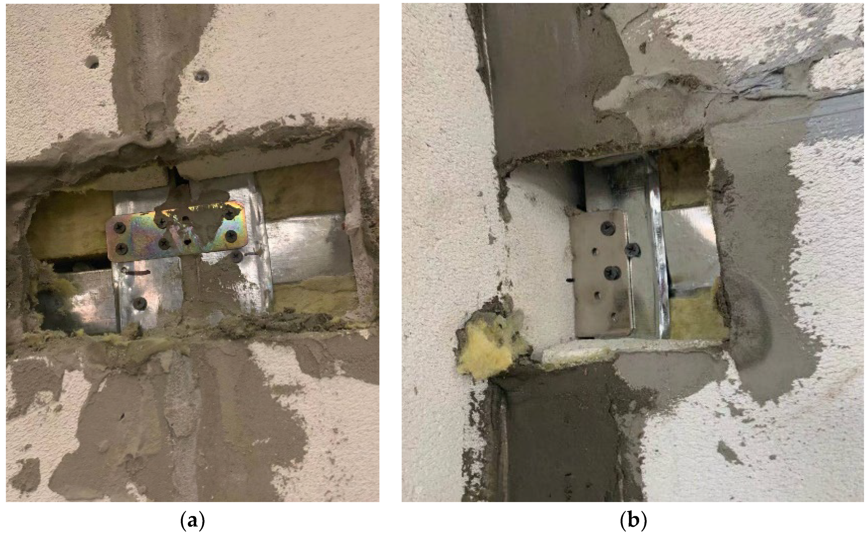
| No. | Specimen Name | Wall Panel Size |
|---|---|---|
| A | 50 mm double-sided ALC + U50 light steel keel sandwich wall panel | 1.9 × 0.6 × 0.15 m |
| B | 12 mm double-sided plaster + U75 light steel keel sandwich wall panel | 1.9 × 0.6 × 0.099 m |
| Project | Density, kg/m3 | λi, W/(m·K) | αi |
|---|---|---|---|
| ALC panel | 550 | 0.14 | 1.15 |
| Gypsum panel | 1050 | 0.33 | 1.10 |
| Steel | 7850 | 54.00 | 1.00 |
| Rock wool | 130 | 0.05 | 1.20 |
| Wall Panel Material | K1, W/(m2·K) | K2, W/(m2·K) | M1, kg | M2, kg | [K2 − K1/K2], % | [M2 − M1/M2], % |
|---|---|---|---|---|---|---|
| ALC | 0.644 | 0.924 | 74.11 | 94.05 | 30.3 | 21.2 |
| Gypsum | 0.732 | 2.373 | 44.12 | 118.50 | 69.2 | 62.8 |
Publisher’s Note: MDPI stays neutral with regard to jurisdictional claims in published maps and institutional affiliations. |
© 2022 by the authors. Licensee MDPI, Basel, Switzerland. This article is an open access article distributed under the terms and conditions of the Creative Commons Attribution (CC BY) license (https://creativecommons.org/licenses/by/4.0/).
Share and Cite
Zeng, C.; Wang, Z.; Chen, J.; Wang, D. Fire Resistance of an Assembled Integrated Enclosure Panel System. Buildings 2022, 12, 1582. https://doi.org/10.3390/buildings12101582
Zeng C, Wang Z, Chen J, Wang D. Fire Resistance of an Assembled Integrated Enclosure Panel System. Buildings. 2022; 12(10):1582. https://doi.org/10.3390/buildings12101582
Chicago/Turabian StyleZeng, Cong, Ziwen Wang, Junliang Chen, and Dehong Wang. 2022. "Fire Resistance of an Assembled Integrated Enclosure Panel System" Buildings 12, no. 10: 1582. https://doi.org/10.3390/buildings12101582
APA StyleZeng, C., Wang, Z., Chen, J., & Wang, D. (2022). Fire Resistance of an Assembled Integrated Enclosure Panel System. Buildings, 12(10), 1582. https://doi.org/10.3390/buildings12101582







