Energy Optimization for Fenestration Design: Evidence-Based Retrofitting Solution for Office Buildings in the UAE
Abstract
1. Introduction
2. Literature Review
3. Methodology
3.1. Exploratory Investigation
3.1.1. User Satisfaction Questionnaire
3.1.2. Indoor Environmental Monitoring
3.2. Sensitivity Analysis
3.3. Case Study Building and Climate
4. Exploratory Investigation Summary
User Satisfaction Questionarie and Monitoring Analysis
5. Single Parameter Sensitivity Analysis
5.1. Baseline Model Calibration and Validation
5.2. Sensitivity Analysis for WWR
5.3. Sensitivity Analysis for Glazing Type
- Double low emissivity metallic coating spectrally selective glazing revealed the highest energy performance of 13% reduction in EUI.
- Double low emissivity metallic coating tinted glazing revealed a close 10% reduction in EUI, along with the best daylighting performance of daylighting factor 2 and 316 average lux level.
- Triple low emissivity metallic coating bronze glazing was revealed to be not as effective, as it produced low daylighting levels and increased artificial lighting energy consumption.
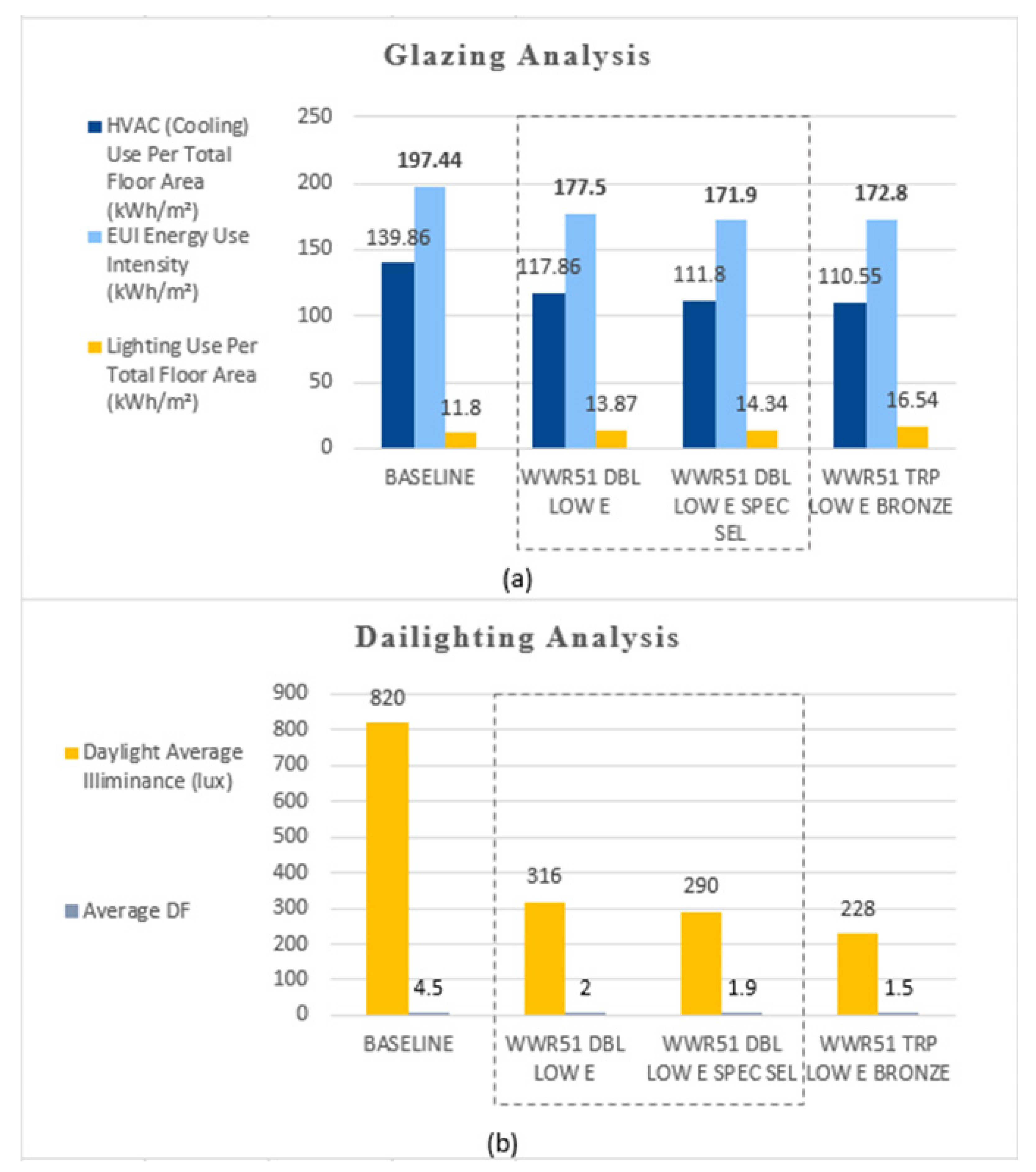
5.4. Sensitivity Analysis for External Shading
6. Multiparameter Sensitivity Analysis
- The most optimal size of the windows was 30% and 40% of WWR when combined with energy-efficient glazings and external shadings (Rank 1 to 5).
- Combinations of 20% WWR and any energy efficient glazing types were rank as 8th and 9th and it performed worser than 20% WWR with current glazing (see Figure 11).
- The combination of 30% WWR and double low E tinted glazing revealed the best performance overall in EUI and daylight (Rank 1) and 15.6% EUI reduction could be achieved with low E and SPEC SEL glazing (Rank 2).
- The combination of 40% WWR and 0.8 projection shading overhang and side fin revealed the best daylighting conditions of 344 lux with EUI 11.3% reduction (Rank 3).
- The combination of 51% WWR and double Low E tinted glazing revealed the second-best daylighting condition of 316, but not a noticeable reduction of EUI of 10.1% (Rank 7).
7. Final Design Discussion and Recommendations
- The optimum WWR for the west-facing façade in a hot arid climate regarding both building energy performance and occupants’ comfort is 20–30%.
- UAE Estidama glazing recommendations for general buildings are only viable on larger WWRs in terms of energy efficiency, but must be carefully integrated when applying other passive design strategies (such as in lower WWR and external shading) to ensure occupants’ comfort and reduced artificial lighting energy use.
- The WWR is the most significant passive façade design parameter (compared to glazing type and external shading) that impacts the overall building energy use, as well as visual and thermal comfort (achieving up to 15% total energy reduction).
- External shading is the least significant passive façade design parameter compared to WWR and glazing type (achieving up to 8% total energy reduction).
8. Conclusions
Limitation and Future Study
Author Contributions
Funding
Institutional Review Board Statement
Informed Consent Statement
Acknowledgments
Conflicts of Interest
Appendix A
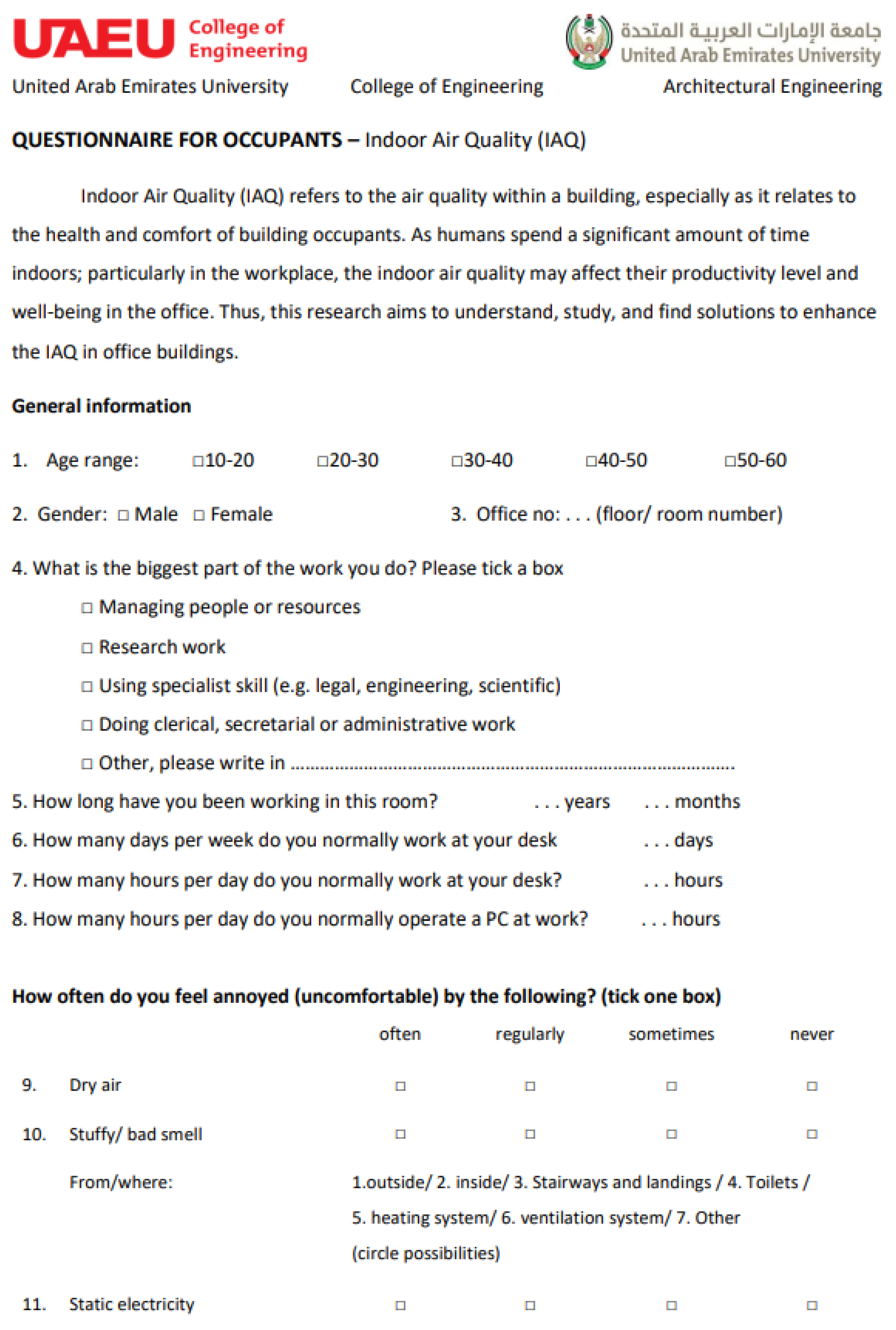
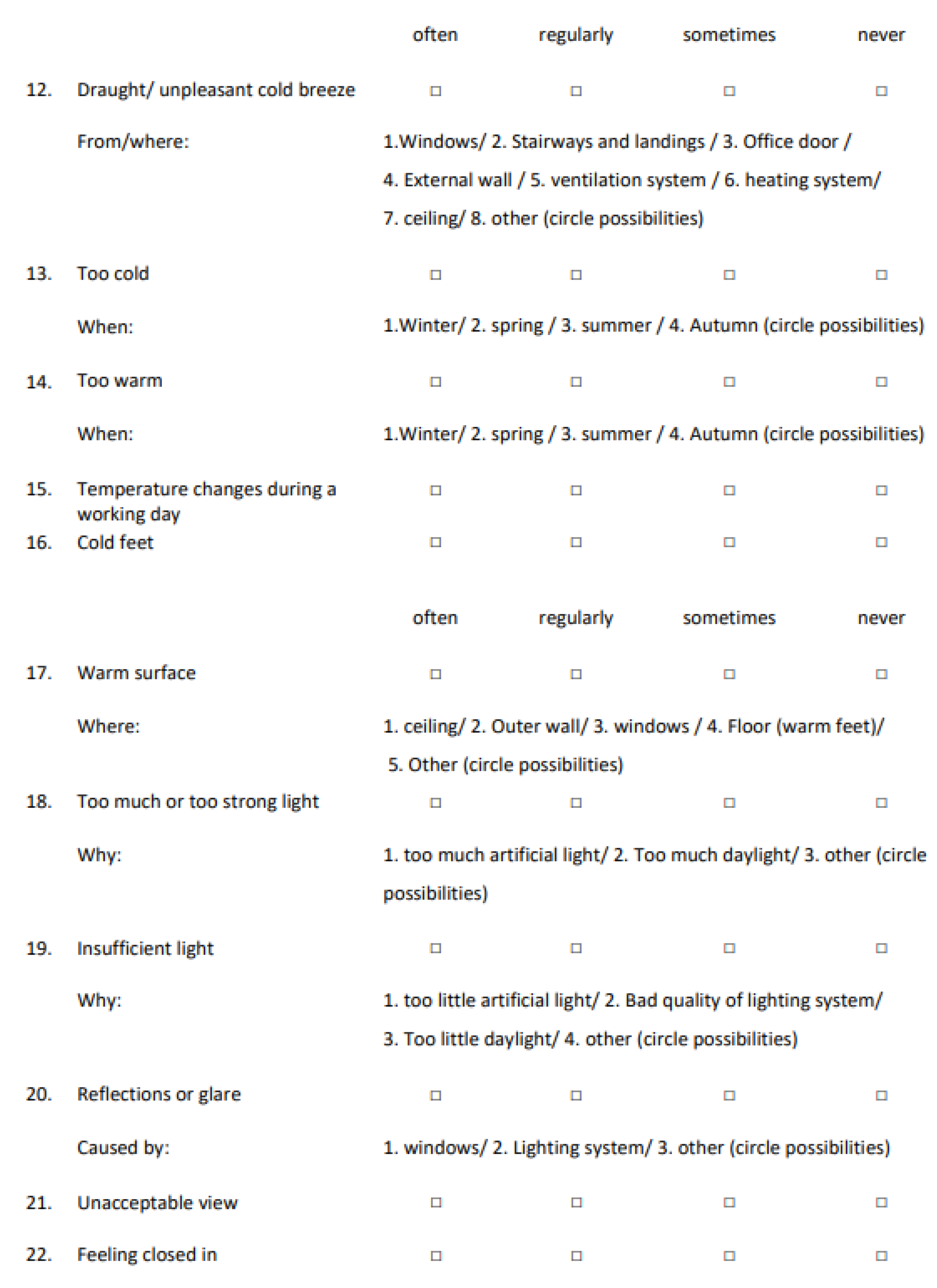
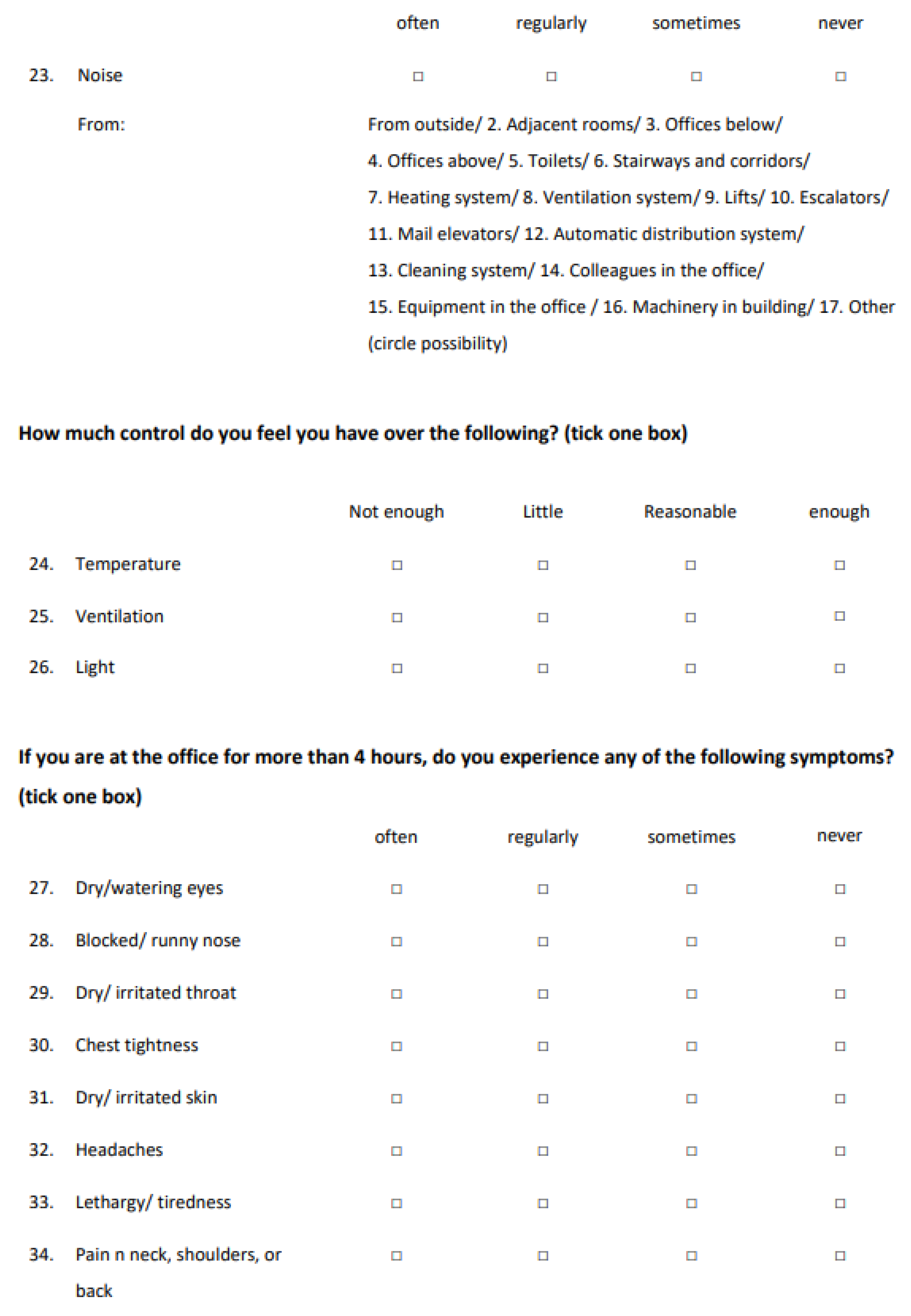
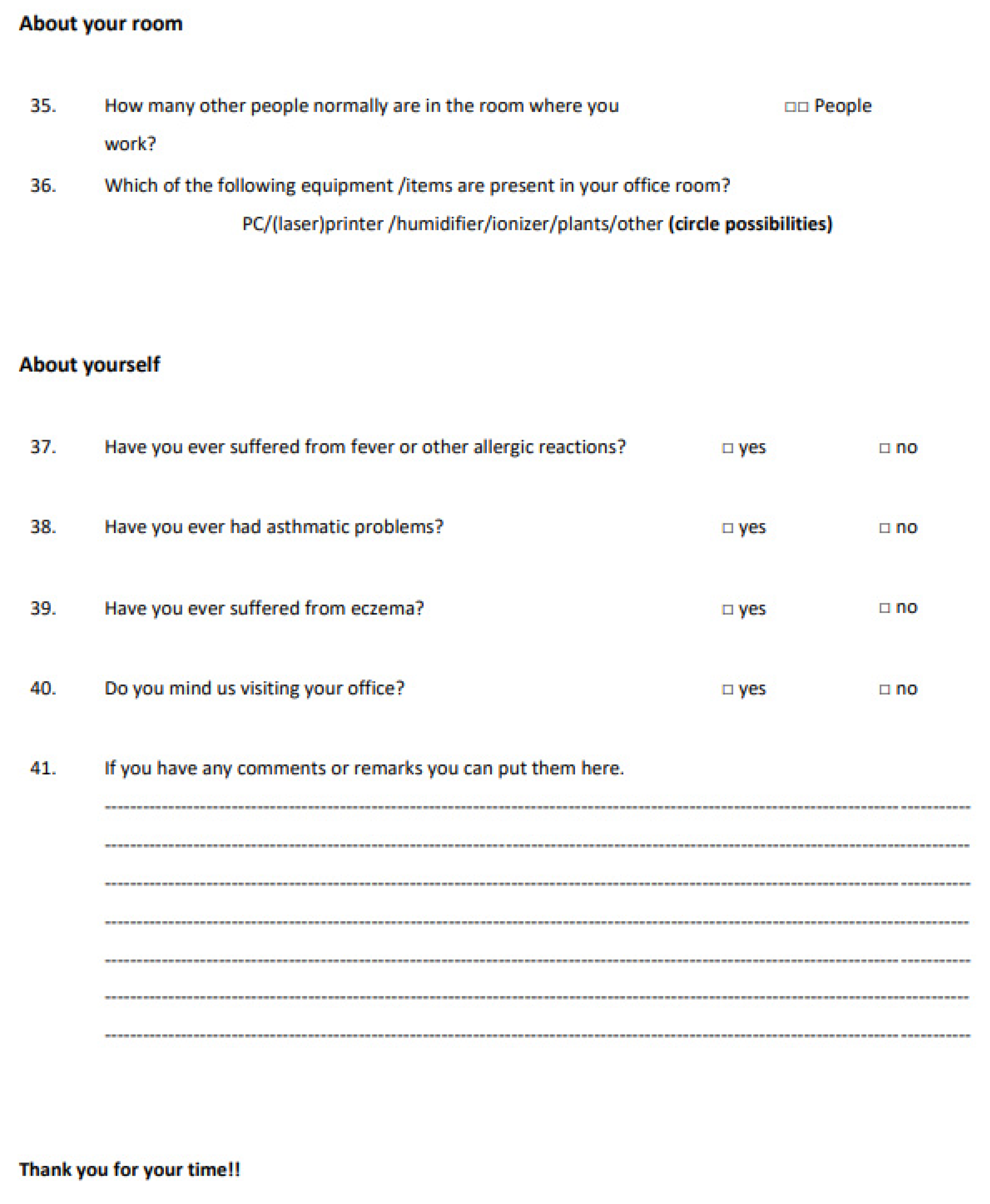
References
- Li, D.H.W.; Lam, J.C.; Wong, S.L. Daylighting and its effects on peak load determination. Energy 2005, 30, 1817–1831. [Google Scholar] [CrossRef]
- Li, D.H.W.; Wong, S.L. Daylighting and energy implications due to shading effects from nearby buildings. Appl. Energy 2007, 84, 1199–1209. [Google Scholar] [CrossRef]
- Aboulnaga, M.M. Towards green buildings: Glass as a building element—The use and misuse in the gulf region. Renew. Energy 2006, 31, 631–653. [Google Scholar] [CrossRef]
- International WELL Building Institute. The WELL Building Standard; International WELL Building Institute: New York, NY, USA, 2020. [Google Scholar]
- Rawal, R.; Schweiker, M.; Kazanci, O.B.; Vardhan, V. Personal comfort systems: A review on comfort, energy, and economics. Energy Build. 2020, 214, 109858. [Google Scholar] [CrossRef]
- Sustainability Report; DEWA: Dubai, United Arab Emirates, 2020.
- EGBC. The Pearl Rating System for Estidama; ADUPC: Abu Dhabi, United Arab Emirates, 2010. [Google Scholar]
- Hammad, F.; Abu-Hijleh, B. The energy savings potential of using dynamic external louvers in an office building. Energy Build. 2010, 42, 1888–1895. [Google Scholar] [CrossRef]
- Anastaselos, D.; Oxizidis, S.; Papadopoulos, A.M. Suitable thermal insulation solutions for Mediterranean climatic conditions: A case study for four Greek cities. Energy Effic. 2017, 10, 1081–1098. [Google Scholar] [CrossRef]
- Kültür, S.; Türkeri, N.; Knaack, U. A Holistic Decision Support Tool for Facade Design. Buildings 2019, 9, 186. [Google Scholar] [CrossRef]
- Lee, J.W.; Jung, H.J.; Park, J.Y.; Lee, J.B.; Yoon, Y. Optimization of building window system in Asian regions by analyzing solar heat gain and daylighting elements. Renew. Energy 2013, 50, 522–531. [Google Scholar] [CrossRef]
- Ihara, T.; Gustavsen, A.; Jelle, B.P. Effect of facade components on energy efficiency in office buildings. Appl. Energy 2015, 158, 422–432. [Google Scholar] [CrossRef]
- Abdelsalam, A. Assessing the energy performance of modern glass facade systems. MATEC Web Conf. 2017, 120, 08001. [Google Scholar] [CrossRef]
- Su, X.; Zhang, X. Environmental performance optimization of window–wall ratio for different window type in hot summer and cold winter zone in China based on life cycle assessment. Energy Build. 2010, 42, 198–202. [Google Scholar] [CrossRef]
- Krarti, M.; Deneuville, A. Comparative evaluation of optimal energy efficiency designs for French and US office buildings. Energy Build. 2015, 93, 332–344. [Google Scholar] [CrossRef]
- Bruno, R. Optimization of glazing systems in Non-Residential buildings: The role of the optical properties of air-conditioned environments. Build. Environ. 2017, 126, 147–160. [Google Scholar] [CrossRef]
- Phillips, R.; Troup, L.; Fannon, D.; Eckelman, M. Triple bottom line sustainability assessment of window-to-wall ratio in US office buildings. Build. Environ. 2020, 182, 107057. [Google Scholar] [CrossRef]
- Troup, L.; Phillips, R.; Eckelmana, M.J.; Fannon, D. Effect of window-to-wall ratio on measured energy consumption in US office buildings. Energy Build. 2019, 203, 109434. [Google Scholar] [CrossRef]
- Alwetaishi, M.; Taki, A. Investigation into energy performance of a school building in a hot climate: Optimum of window-to-wall ratio. Indoor Built Environ. 2020, 29, 24–39. [Google Scholar] [CrossRef]
- Alwetaishi, M.; Benjeddou, O. Impact of Window to Wall Ratio on Energy Loads in Hot Regions: A Study of Building Energy Performance. Energies 2021, 14, 1080. [Google Scholar] [CrossRef]
- Mahdavinejad, M. Horizontal distribution of illuminance with reference to Window Wall Ratio (WWR) in office buildings in hot and dry climate, case of Iran, Tehran. Appl. Mech. Mater. 2012, 110–116, 72–76. [Google Scholar] [CrossRef]
- Alkhateeb, E.; Hijleh, B.A. Potential of Upgrading Federal Buildings in the United Arab Emirates to Reduce Energy Demand. Procedia Eng. 2017, 180, 61–70. [Google Scholar] [CrossRef]
- Shaeri, J.; Habibi, A.; Yaghoubi, M.; Chokhachian, A. The optimum window-to-wall ratio in office buildings for hot–humid, hot–dry, and cold climates in Iran. Environments 2019, 6, 45. [Google Scholar] [CrossRef]
- Feehana, A.; Nagpalb, H.; Marvugliab, A.; Gallaghera, J. Adopting an integrated building energy simulation and life cycle assessment framework for the optimisation of facades and fenestration in building envelopes. J. Build. Eng. 2021, 43, 103138. [Google Scholar] [CrossRef]
- Esteghamati, M.Z.; Sharifnia, H.; Ton, D.; Asiatico, P.; Reichard, G.; Flint, M.M. Sustainable early design exploration of mid-rise office buildings with different subsystems using comparative life cycle assessment. J. Build. Eng. 2022, 48, 104004. [Google Scholar] [CrossRef]
- Marino, C.; Nucara, A.; Pietrafesa, M. Does window-to-wall ratio have a significant effect on the energy consumption of buildings? A parametric analysis in Italian climate conditions. J. Build. Eng. 2017, 13, 169–183. [Google Scholar] [CrossRef]
- Afshari, A.; Nikolopoulou, C.; Martin, M. Life-Cycle Analysis of Building Retrofits at the Urban Scale—A Case Study in United Arab Emirates. Sustainability 2014, 6, 453–473. [Google Scholar] [CrossRef]
- Lim, Y.-W.; Kandar, M.Z.; Ahmad, M.H.; Ossen, D.R.; Abdullah, A.M. Building façade design for daylighting quality in typical government office building. Build. Environ. 2012, 57, 194–204. [Google Scholar] [CrossRef]
- Freewan, A.A.Y. Impact of external shading devices on thermal and daylighting performance of offices in hot climate regions. Sol. Energy 2014, 102, 14–30. [Google Scholar] [CrossRef]
- Ali, A.A.E.-M.M. Using simulation for studying the influence of vertical shading devices on the thermal performance of residential buildings (Case study: New Assiut City). Ain Shams Eng. J. 2012, 3, 163–174. [Google Scholar]
- Bansal, N.K.; Hauser, G.; Minke, G. Passive Building Design: A Handbook of Natural Climatic Control; Elsevier: Amsterdam, The Netherlands, 1994. [Google Scholar]
- Al-Sallal, K.A. Daylighting and visual performance: Evaluation of classroom design issues in the UAE. Int. J. Low Carbon Technol. 2010, 5, 201–209. [Google Scholar] [CrossRef]
- Taleb, H.M. Using passive cooling strategies to improve thermal performance and reduce energy consumption of residential buildings in U.A.E. buildings. Front. Archit. Res. 2014, 3, 154–165. [Google Scholar] [CrossRef]
- Asim, A.; Prakash, O.; Kumar, A.; Hasnain, S.M.M.; Verma, P.; Zare, A.; Dwivedi, G.; Pandey, A. Dynamic analysis of daylight factor, thermal comfort and energy performance under clear sky conditions for building: An experimental validation. Mater. Sci. Energy Technol. 2022, 5, 52–65. [Google Scholar]
- Bluyssen, P.M. The Indoor Environment Handbook: How to Make Buildings Healthy and Comfortable; Earthscan: London, UK, 2009. [Google Scholar]
- Khoukhi, M.; Darsaleh, A.; Ali, S. Retrofitting an Existing Office Building in the UAE Towards Achieving Low-Energy Building. Sustainability 2020, 12, 2573. [Google Scholar] [CrossRef]
- Climate & Weather Averages in Al Ain, Abu Dhabi, United Arab Emirates. 2015. Available online: https://www.timeanddate.com/weather/united-arab-emirates/al-ain/climate (accessed on 15 September 2022).
- Kim, Y.K.; Abdou, Y.; Abdou, A.; Altan, H. Indoor Environmental Quality Assessment and Occupant Satisfaction: A Post-Occupancy Evaluation of a UAE University Office Building. Buildings 2022, 12, 986. [Google Scholar] [CrossRef]
- Kim, Y.K.; Bande, L.; Tabet Aoul, K.A.; Altan, H. Dynamic Energy Performance Gap Analysis of a University Building: Case Studies at UAE University Campus, UAE. Sustainability 2021, 13, 120. [Google Scholar] [CrossRef]
- ASHRAE Guideline 14. Measurement of Energy, Demand, and Water Savings. 2014. Available online: https://webstore.ansi.org/Standards/ASHRAE/ashraeguideline142014 (accessed on 15 September 2022).
- Clarke, K. 80% Energy Consumed by Buildings. Khaleej Times, 3 February 2016. [Google Scholar]
- Liu, Y. A Process Model for Heating, Ventilating and Air Conditioning Systems Design for Advanced Energy Retrofit Projects. Master’s Thesis, Pennsylvania State University, State College, PA, USA, 2012. [Google Scholar]
- Cateland, R.P. Energy Efficiency Solutions; Nova Science: New York, NY, USA, 2009. [Google Scholar]
- Residovic, C. The New NABERS Indoor Environment tool—The Next Frontier for Australian Buildings. Procedia Eng. 2017, 180, 303–310. [Google Scholar] [CrossRef]
- Abdou, Y.; Ki Kim, Y. Investigating Optimal Window to Wall Ratio towards Reducing Cooling Energy Consumption of Offices in the UAE. In Proceedings of the ZEMCH International Conference, Dubai, United Arab Emirates, 26–28 October 2021. [Google Scholar]
- Hee, W.J. The role of window glazing on daylighting and energy saving in buildings. Renew. Sustain. Energy Rev. 2015, 42, 323–343. [Google Scholar] [CrossRef]
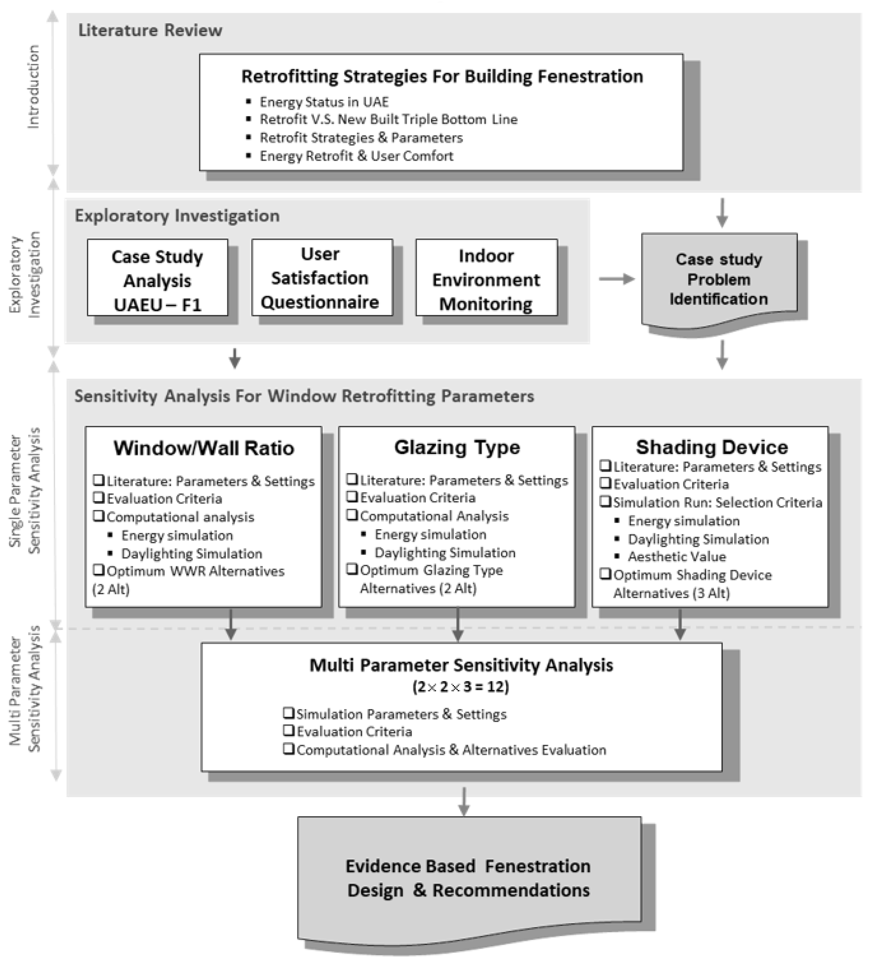
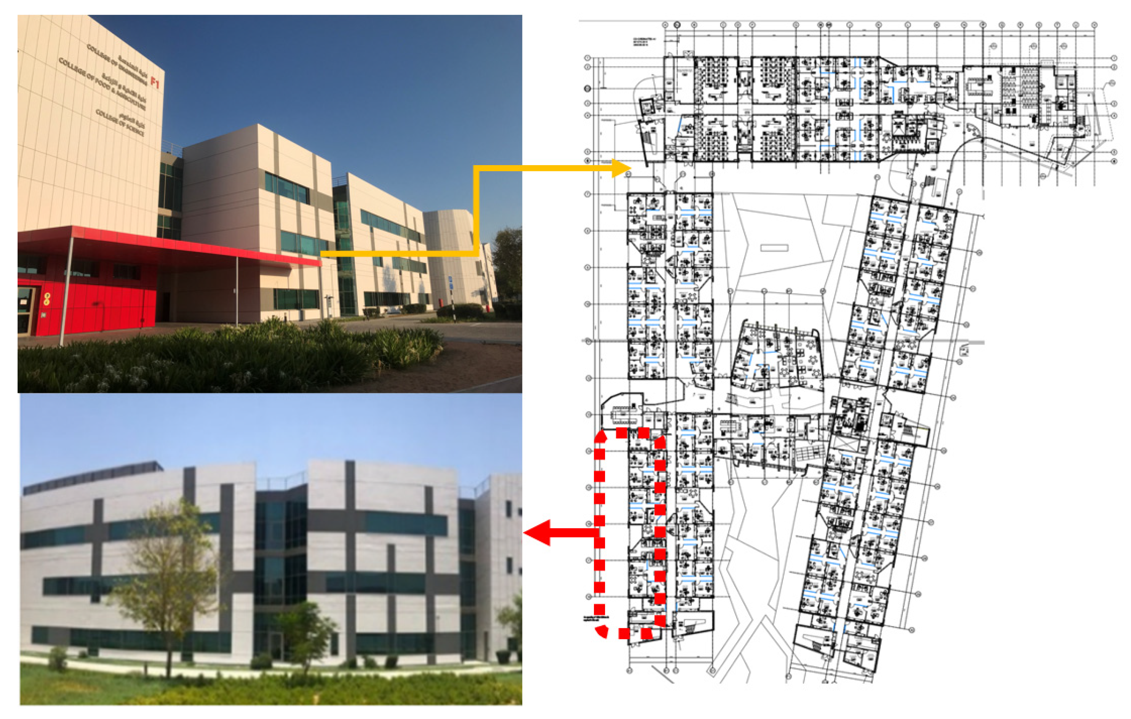

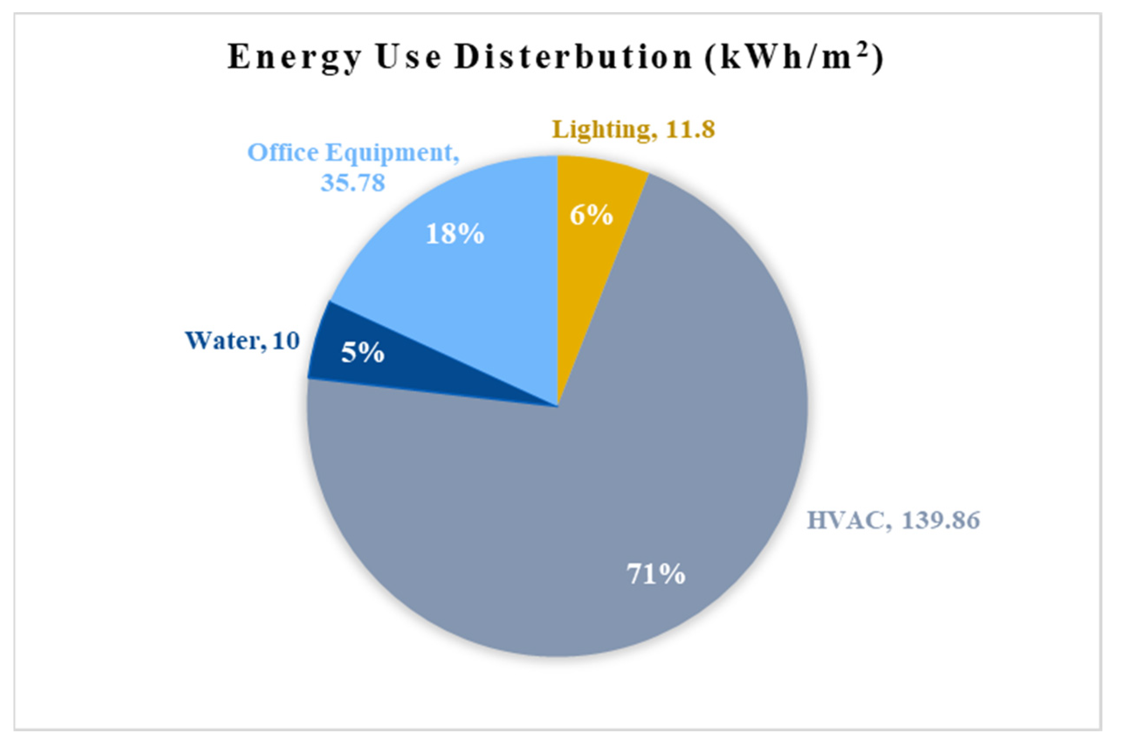

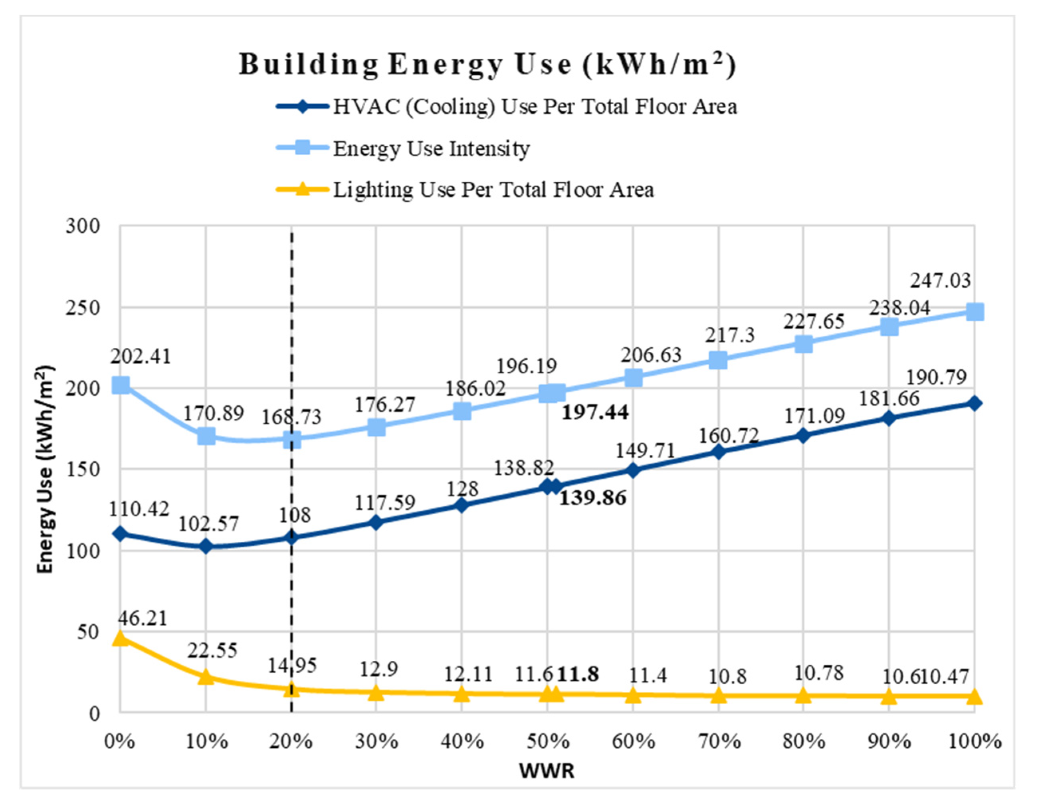
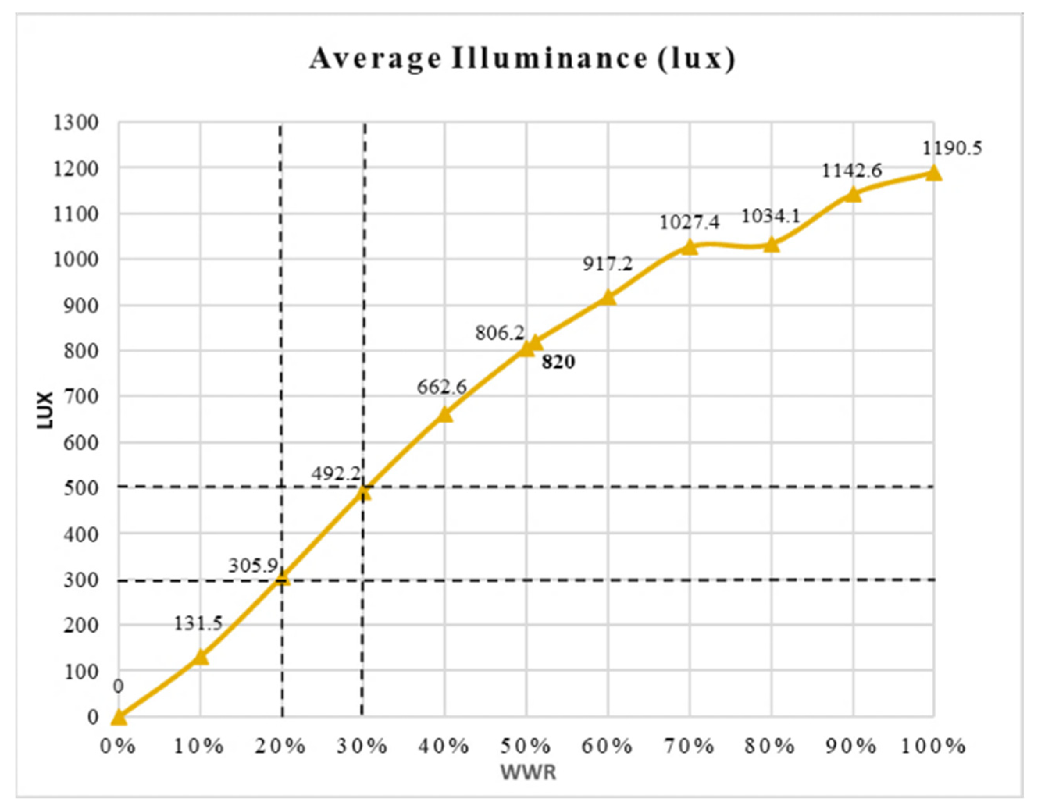
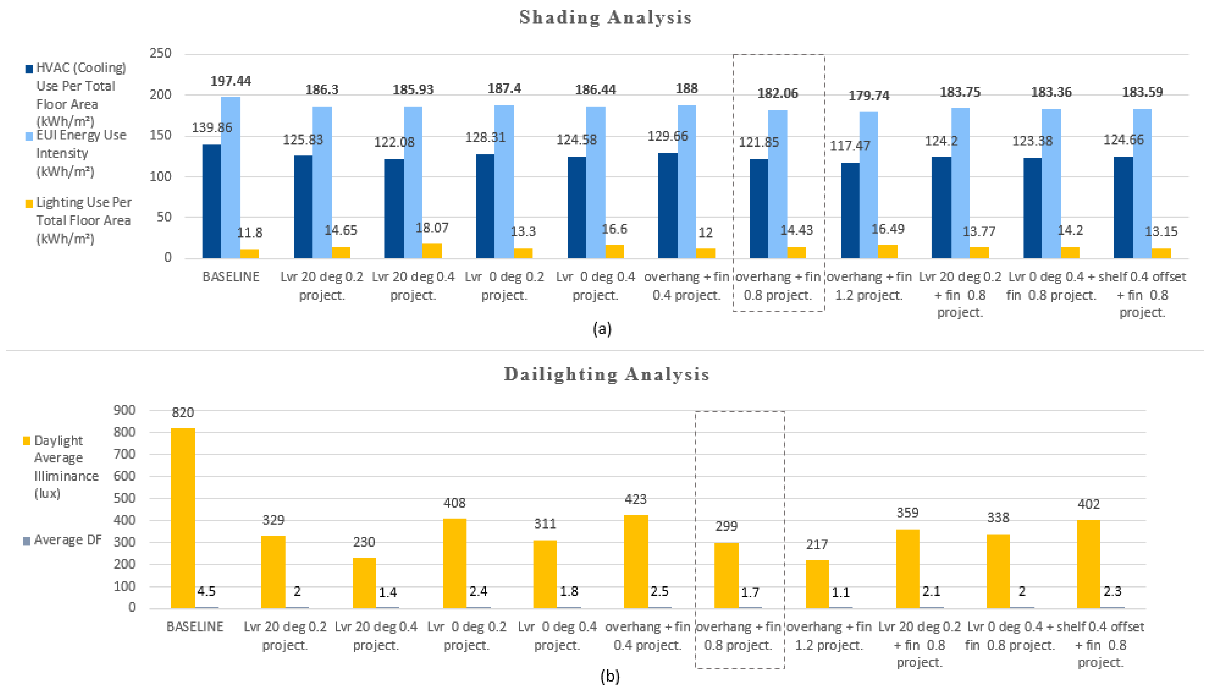
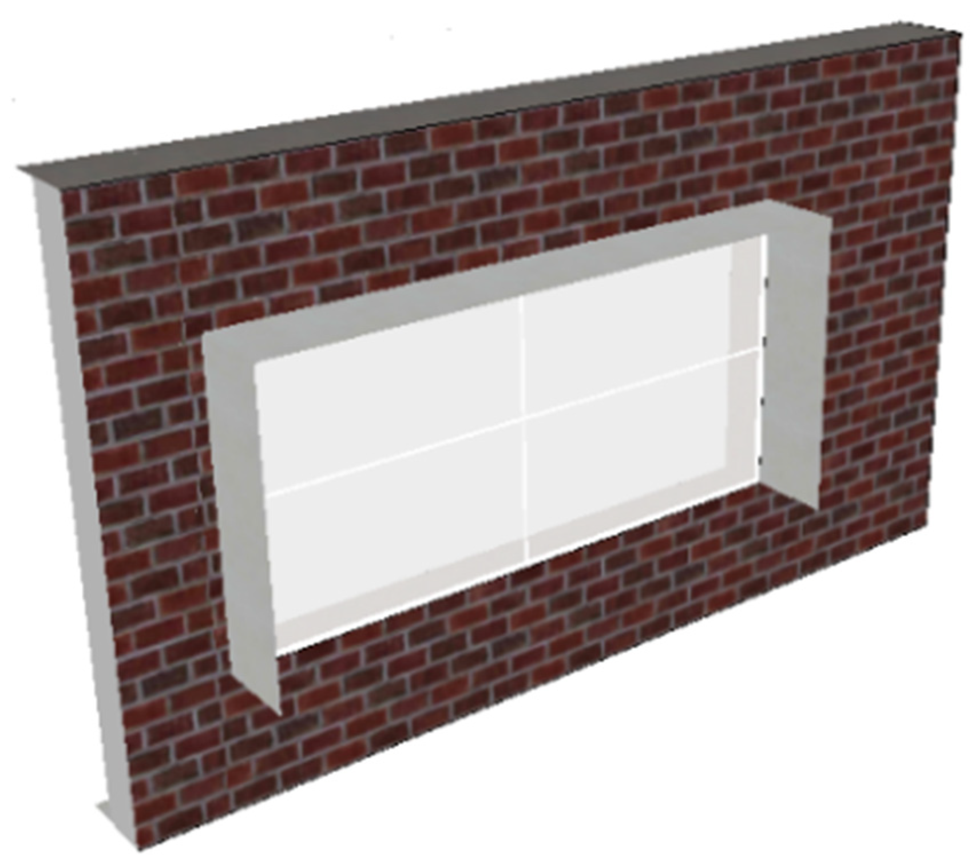

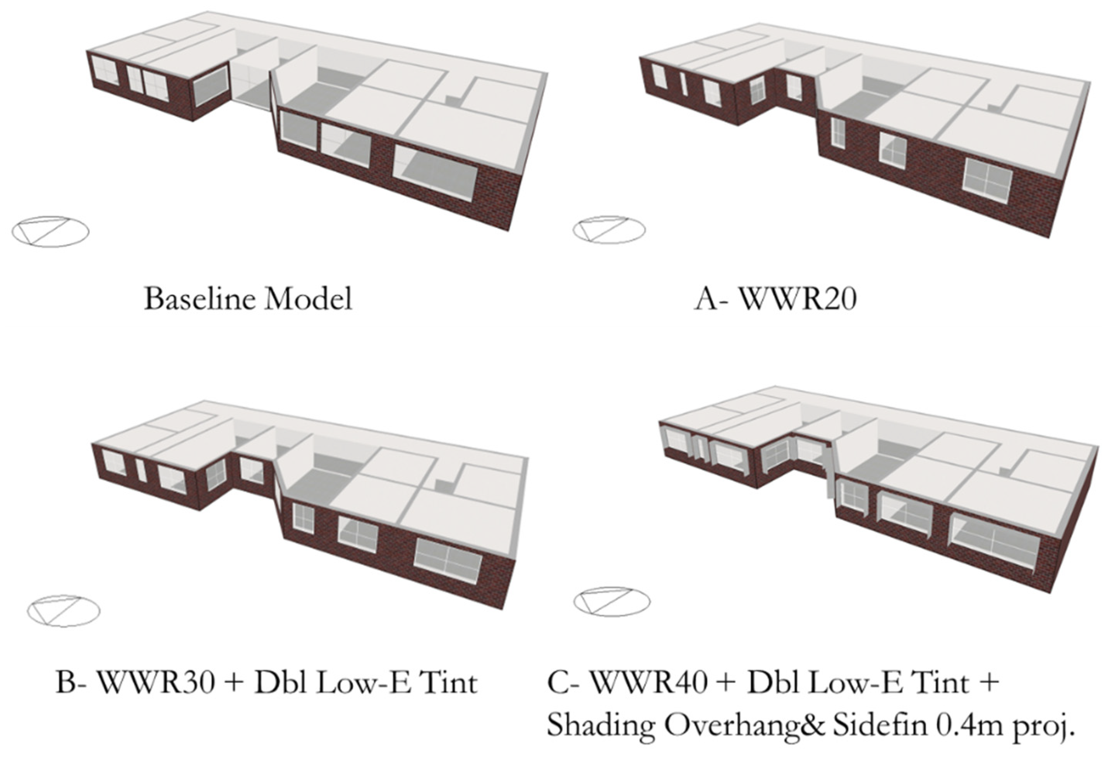
| Author | Location | Parameter | Recommendation |
|---|---|---|---|
| [19] | Saudi Arabia | WWR | WWR to not exceed 35%, 25%, and 20% for northwest, southeast, and southwest orientations, respectively. |
| [19] | Saudi Arabia | WWR | WWR for energy performance and daylight, the WWR must range between 20% to 30%, depending on the orientation and altitude, in order to provide the optimal daylight factor combined with building energy performance. |
| [21] | Iran | WWR | The optimum window area for the eastern and western building façades for hot and humid is 30–50%; and for hot and dry it is 20–60%. |
| [3] | UAE | Glazing Type | Solar coefficient below 0.20 best in terms of light transmittance and relative heat gain. |
| [13] | UAE | Glazing Type | Electrochromic and spectrally selective glazing technologies can help reduce the heat gain due to solar radiation better than other investigated glazing types. |
| [22] | UAE | External shading | Egg-crate shading design provided the highest energy saving in contrast to horizontal and vertical louvers on the southeast and southwest windows. |
| [30] | Egypt | External shading | Vertical louvers with higher depth (100 cm best, 12 cm worst) on all the building orientations. |
| [8] | UAE | External shading | Louver of optimal static angle of −20° for south and a 20° for the east and west oriented façades. |
| Logger | Image | Paraments Measured | Range | Accuracy | Measuring Intervals |
|---|---|---|---|---|---|
| HOBO U12 |  | Temperature (°C) RH (%) | Temperature: −20° to 70 °C RH: 5% to 95% | Temperature: ±0.35 °C RH: ±2.5% | 15 min |
| PRECISION GOLD Multifunction Environment Meter |  | Acoustic (dB) | Sound: 35 to 130 dB | Sound: ±3.5 dB | |
| Lighting (lux) | Lux: 0 to 20,000 Lux | Lux: ±5% rdg + 10 dgts |
| Total (N) | Gender | Age Group | Job Description | ||||||
|---|---|---|---|---|---|---|---|---|---|
| Male | Female | 20–30 | 30–40 | 40–50 | Researcher | Postgraduate Students | Specailist Engineer | Secretary | |
| 90 | 38 (42%) | 52 (58%) | 70 (78%) | 19 (21%) | 1 (1%) | 54 (60%) | 14 (16%) | 18 (20%) | 4 (4%) |
| Monitoring Parameters | Threshold | Total Average | % Above Threshold | Health Related Symptoms | % of Occupants’ Report | Overall Mean Score (0–3) |
|---|---|---|---|---|---|---|
| Temperature | 24–26 °C | 21.5 °C | 99% | Too cold | 55% | 1.10 |
| Too warm | 19% | |||||
| Temp. change | 31% | |||||
| Cold feet | 39% | |||||
| Warm surface | 25% | |||||
| Runny nose | 31% | |||||
| RH | 30–60% | 53% | 27% | Dry air | 31% | 1.10 |
| Thermal comfort | 23% | |||||
| Dry/watering eyes | 32% | |||||
| Dry skin | 34% | |||||
| Lighting | 300–500 lux | 703 lux | 100% | Too much light (daylight) | 14% | 0.46 |
| Insufficient light (daylight) | 12% | |||||
| Too much light (artificial) | 19% | |||||
| Insufficient light (artificial) | 8% | |||||
| Reflection or glare (artificial) | 10% | |||||
| Reflection or glare (daylight) | 14% | |||||
| Acoustic | 55 dBA | 53 dBA | 38% | Noise (occupants) | 38% | 1.20 |
| Noise (machinery) | 13% |
| Before Calibration | After Calibration | |
|---|---|---|
| Wall Roof Floor Window | 0.537 (W/m2 K) 0.403 (W/m2 K) 1.423 (W/m2 K) 2.7 (W/m2 K, SHGC: 0.67) | 0.537 (W/m2 K) 0.403 (W/m2 K) 1.423 (W/m2 K) 2.7 (W/m2 K, SHGC: 0.67) |
| HVAC | 13 AHU with VAV (0.3 m/s to 13.2 m/s) | 13 AHU with CAV (8 m/s) |
| Cooling set temperature | 24 °C (28 °C) * | 21.5 °C (23 °C) ** |
| Airtightness | 0.6 ACH | 1.5 ACH ** |
| Lighting | 9.7 W/m2 | 9.7 W/m2 *** |
| Software | Designbuilder V6.1 and EnergyPlus V8.9 | |
| Simulation | Al Ain Airport weather station Hourly EPW file 8760 h for simulation | |
| Design Builder Energy Simulation Results | Actual Energy Consumption (kWh/Year) | ||
|---|---|---|---|
| Before Calibration (kWh/Year) (Difference by % from Actual) | After Calibration (kWh/Year) (Difference by % from Actual) | ||
| JAN | 61,717 (44%) | 106,975 (3%) | 110,395 |
| FEB | 61,800 (44%) | 107,119 (3%) | 110,401 |
| MAR | 76,893 (24%) | 105,524 (4%) | 101,082 |
| APR | 80,857 (29%) | 107,809 (5%) | 113,351 |
| MAY | 97,120 (14%) | 118,494 (4%) | 113,320 |
| JUN | 95,287 (22%) | 124,049 (4%) | 121,622 |
| JUL | 96,710 (18%) | 128,947 (8%) | 118,032 |
| AUG | 100,514 (10%) | 114,018 (2%) | 111,632 |
| SEP | 88,384 (31%) | 122,845 (4%) | 127,863 |
| OCT | 84,397 (32%) | 125,829 (1%) | 124,297 |
| NOV | 68,631 (43%) | 122,260 (2%) | 119,809 |
| DEC | 60,934 (47%) | 118,618 (4%) | 114,074 |
| Total (EUI kWh/m2) | 973,242 (30%) (136.7) | 1,398,888 (1.4%) (197.4) | 1,385,878 (194.6) |
| Glazing Type | WWR | SHGC | VT | U-Value | Recommendation Source |
|---|---|---|---|---|---|
| Baseline: Double reflective glazing | 51% | 0.69 | 0.70 | 2.70 | - |
| Double Low emissivity metallic coating tinted glazing | 51% | 0.37 | 0.40 | 1.70 | Relative Literature Review |
| Double Low emissivity metallic coating spectrally selective glazing | 51% | 0.28 | 0.40 | 1.60 | UAE baseline–Estidama |
| Triple Low emissivity metallic coating BRONZE | 51% | 0.24 | 0.20 | 1.20 | Relative Literature Review |
| WWR | Multi Parameters | SHGC | U-Value (W/2m K) | EUI (kWh/m2) (% Difference from Baseline) | Lux | Rank |
|---|---|---|---|---|---|---|
| 51% (Baseline) | None | 0.69 | 2.70 | 197.4 | 820 | |
| 20% | Low E | 0.37 | 1.70 | 170.3 (13.7%) | 171 | 8 |
| Low E and SPEC SEL | 0.28 | 1.60 | 169.3 (14.2%) | 166 | 9 | |
| 30% | Low E | 0.37 | 1.70 | 169.0 (14.4%) | 286 | 1 |
| Low E SPEC SEL | 0.28 | 1.60 | 166.7 (15.6%) | 259 | 2 | |
| Overhang and Fin 0.8 | 0.69 | 2.70 | 171.4 (13.2%) | 250 | 4 | |
| 40% | Overhang and Fin 0.8 | 0.69 | 2.70 | 175.0 (11.3%) | 344 | 5 |
| Low E Overhang and Fin 0.8 | 0.37 | 1.70 | 169.2 (14.3%) | 259 | 3 | |
| 51% | Low E | 0.37 | 1.70 | 177.5 (10.1%) | 316 | 7 |
| Low E and SPEC SEL | 0.28 | 1.70 | 171.9 (12.9%) | 290 | 6 | |
| Low E Overhang and Fin 0.8 | 0.37 | 1.70 | 174.4 (11.7%) | 167 | 10 |
Publisher’s Note: MDPI stays neutral with regard to jurisdictional claims in published maps and institutional affiliations. |
© 2022 by the authors. Licensee MDPI, Basel, Switzerland. This article is an open access article distributed under the terms and conditions of the Creative Commons Attribution (CC BY) license (https://creativecommons.org/licenses/by/4.0/).
Share and Cite
Abdou, Y.; KIM, Y.K.; Abdou, A.; Anabtawi, R. Energy Optimization for Fenestration Design: Evidence-Based Retrofitting Solution for Office Buildings in the UAE. Buildings 2022, 12, 1541. https://doi.org/10.3390/buildings12101541
Abdou Y, KIM YK, Abdou A, Anabtawi R. Energy Optimization for Fenestration Design: Evidence-Based Retrofitting Solution for Office Buildings in the UAE. Buildings. 2022; 12(10):1541. https://doi.org/10.3390/buildings12101541
Chicago/Turabian StyleAbdou, Yasmin, YOUNG KI KIM, Alaa Abdou, and Rim Anabtawi. 2022. "Energy Optimization for Fenestration Design: Evidence-Based Retrofitting Solution for Office Buildings in the UAE" Buildings 12, no. 10: 1541. https://doi.org/10.3390/buildings12101541
APA StyleAbdou, Y., KIM, Y. K., Abdou, A., & Anabtawi, R. (2022). Energy Optimization for Fenestration Design: Evidence-Based Retrofitting Solution for Office Buildings in the UAE. Buildings, 12(10), 1541. https://doi.org/10.3390/buildings12101541







