A Framework to Achieve Multifunctionality in Biomimetic Adaptive Building Skins
Abstract
1. Introduction
2. Existing Biomimetic Design Frameworks to Develop Bio-ABS
3. Achieving Multifunctionality through Natural Design Principles
3.1. Adaptability in Nature and Bio-ABS
3.2. Achieving Multifunctionality through a Multi-Scaled Hierarchy
3.3. Achieving Multifunctionality through a Heterogeneous Geometric Differentiation
3.4. Integrating Hierarchy and Heterogeneity Together
4. Methodology
- (1)
- Literature review, synthesis, and comparative analysis of the existing biomimetic design frameworks.
- (2)
- The case study of Echinocactus grusonii demonstrating a new biomimetic design framework to achieve multifunctionality in Bio-ABS.
- (3)
- Building performance simulation of a digital base-case building model and the case study of a multifunctional Bio-ABS.
- (4)
- Comparative analysis of the simulation results showing the improvement in thermal comfort multifunctional Bio-ABS offers.
5. Classification of Biological Mechanisms for Multifunctionality Bio-ABS
- (1)
- Named species presenting the biological system,
- (2)
- adaptability presenting the type of biological adaptations, and
- (3)
- multifunctionality presenting biological functional strategies divided into hierarchy and heterogeneity sub-categories.
5.1. Species and Adaptability Layers
5.2. Multifunctionality Layer
5.2.1. Environmental Factor, Function, and Mechanism
5.2.2. Hierarchy
5.2.3. Heterogeneity
5.3. Examples of Classified Biological Systems
6. Developing a Framework to Achieve Multifunctionality in Bio-ABS
- (1)
- Identifying a technical problem.
- (2)
- Selecting a biological solution.
- (3)
- Achieving multifunctionality.
- (4)
- Developing a biomimetic strategy.
6.1. Stage 1: Identifying Technical Problems
6.2. Stage 2: Investigating Biological Solutions
6.3. Stage 3: Achieving Multifunctionality
6.4. Stage 4: Developing Biomimetic Strategies
7. The Case Study of Echinocactus grusonii
7.1. Stage 1: Identifying Technical Problems
7.2. Stage 2: Investigating Biological Solutions
- (1)
- Function IN (‘Exchange’, ‘Gain’) AND ‘Environmental Factor’ = ‘Air’,
- (2)
- Function IN (‘Lose’, ‘Maintain’) AND ‘Environmental Factor’ = ‘Light’
- (3)
- Function IN (‘Lose’, ‘Maintain’) AND ‘Environmental Factor’ = ‘Heat’
7.3. Stage 3: Achieving Multifunctionality
7.4. Stage 4: Developing Biomimetic Strategies
7.5. Comparative Analysis of Environmental Performance Evaluation
8. Conclusions
Author Contributions
Funding
Acknowledgments
Conflicts of Interest
References
- Hasselaar, B.L. Climate adaptive skins: Towards the new energy-efficient façade. In Proceedings of the 1st International Conference on the Management of Natural Resources, Sustainable Development and Ecological Hazards; 2006; pp. 351–360. Available online: https://www.scribd.com/document/458674117/WIT-transactions-on-ecology-and-the-environment-volume-99-C-A-Brebbia-Management-of-Natural-Resources-Sustainable-Development-And-Ecological-Ha (accessed on 1 June 2020).
- Del Grosso, A.E.; Basso, P. Adaptive building skin structures. Smart Mater. Struct. 2010, 19, 124011. [Google Scholar] [CrossRef]
- Loonen, R.C.; Trcka, M.; Costola, D.; Hensen, J.L. Climate adaptive building shells: State-of-the-art and future challenges. Renew. Sustain. Energy Rev. 2013, 25, 483–493. [Google Scholar] [CrossRef]
- Aelenei, D. Adaptive Façade: Concept, Applications, Research Questions. Energy Procedia 2016, 91, 269–275. [Google Scholar] [CrossRef]
- Kuru, A.; Oldfield, P.; Bonser, S.; Fiorito, F. Biomimetic adaptive building skins: Energy and environmental regulation in buildings. Energy Build. 2019, 205, 109544. [Google Scholar] [CrossRef]
- Gruber, P. Biomimetics in Architecture; Springer Verlag Wien: Wien, Austria, 2011. [Google Scholar]
- Vincent, J.F.; Bogatyreva, O.A.; Bogatyrev, N.R.; Bowyer, A.; Pahl, A.K. Biomimetics: Its practice and theory. J. R. Soc. Interface 2006, 3, 471–482. [Google Scholar] [CrossRef] [PubMed]
- Bar-Cohen, Y. (Ed.) Biomimetics: Nature-Based Innovation; CRC Press, Taylor and Francis Group Publishing: Boca Raton, FL, USA, 2012. [Google Scholar]
- López, M.; Rubio, R.; Martín, S.; Croxford, B.; Jackson, R. Active materials for adaptive architectural envelopes based on plant adaptation principles. J. Facade Des. Eng. 2015, 3, 27–38. [Google Scholar] [CrossRef]
- Badarnah Kadri, L. Towards the LIVING Envelope: Biomimetics for Building Envelope Adaptation. Ph.D. Thesis, Technical University Delft, Delft, The Netherlands, 2015. [Google Scholar]
- Kuru, A.; Fiorito, F.; Oldfield, P.; Bonser, S.P. Multi-functional biomimetic adaptive façades: A case study. In Proceedings of the FACADE 2018 Final Conference of COST TU1403 Adaptive Facades Network, Lucerne, Switzerland, 26–27 November 2018; pp. 241–250. [Google Scholar]
- Badarnah, L. Form follows environment: Biomimetic approaches to building envelope design. Buildings 2017, 7, 40. [Google Scholar] [CrossRef]
- López, M.; Rubio, R.; Martín, S.; Croxford, B. How plants inspire façades. From plants to architecture: Biomimetic principles for the development of adaptive architectural envelopes. Renew. Sustain. Energy Rev. 2017, 67, 692–703. [Google Scholar] [CrossRef]
- Vincent, J.F.V.; Mann, D.L. Systematic technology transfer from biology to engineering. Philos. Trans. Math. Phys. Eng. Sci. 2002, 15, 159–173. [Google Scholar] [CrossRef] [PubMed]
- Shu, L.H. A natural-language approach to biomimetic design. Artif. Intell. Eng. Des. Anal. Manuf. 2010, 24, 507–519. [Google Scholar] [CrossRef]
- Helms, M.; Vattam, S.S.; Goel, A.K. Biologically inspired design: Process and products. Des. Stud. 2009, 30, 606–622. [Google Scholar] [CrossRef]
- Biomimicry Institute. Biomimicry.net: Biomimicry 3.8. Available online: http://biomimicry.net/ (accessed on 25 June 2020).
- Hirtz, J.; Stone, R.B.; McAdams, D.A.; Szykman, S.; Wood, K.L. A functional basis for engineering design: Reconciling and evolving previous efforts. Res. Eng. Des. Theory Appl. Concurr. Eng. 2002, 13, 65–82. [Google Scholar] [CrossRef]
- Biomimicry Institute. AskNature: A Project of Biomimicry 3.8. Available online: www.asknature.org (accessed on 24 June 2020).
- Vincent, J.F.V. Research and Practice on the Theory of Inventive Problem Solving (TRIZ); Springer: Berlin, Germany, 2016. [Google Scholar]
- Bogatyrev, N.; Bogatyreva, O. TRIZ evolutionary trends in biology and technology: Two opposites. In Proceedings of the CIRP Design Conference, Cranfield, UK, 30–31 March 2009; p. 293. [Google Scholar]
- Wilson, J.O. A Systematic Appraoch to Bio-Inspired Conceptual Design. Ph.D. Thesis, Georgia Institute of Technology, Atlanta, GA, USA, 2008. [Google Scholar]
- Gamage, R.S.D.; Wickramanayake, A.U. Parallels between nature and design teaching through nature studies. Built Environ. Sri Lanka 2005, 5, 1–12. [Google Scholar]
- Svendsen, N.; Torben, L.A. How does biologically inspired design cope with multi-functionality? In Proceedings of the International Conference on Engineering Design ICED19, Delft, The Netherlands, 5–8 August 2019; pp. 349–358. [Google Scholar]
- Cruz, E.; Raskin, K.; Aujard, F. Biological strategies for adpative building envelopes. In Proceedings of the FACADE 2018 Final Conference of COST TU1403 Adaptive Facades Network, Lucerne, Switzerland, 26–27 November 2018; pp. 223–229. [Google Scholar]
- Kuru, A.; Fiorito, F.; Oldfield, P.; Bonser, S.P. Multi-functional biomimetic adaptive façades: Developing a framework. In Proceedings of the FACADE 2018 Final Conference of COST TU1403 Adaptive Facades Network, Lucerne, Switzerland, 26–27 November 2018; pp. 231–240. [Google Scholar]
- Fratzl, P.; Dunlop, J.; Weinkamer, R. Materials Design Inspired by Nature: Function through Inner Architecture; RSC Publishing—Royal Society of Chemisstry: Cambridge, UK, 2013. [Google Scholar]
- Fratzl, P.; Weinkamer, R. Nature’s hierarchical materials. Prog. Mater. Sci. 2007, 52, 1263–1334. [Google Scholar] [CrossRef]
- Dunlop, J.W.C.; Fratzl, P. Biological composites. Ann. Rev. Mater. Res. 2010, 40, 1–24. [Google Scholar] [CrossRef]
- Knippers, J.; Speck, T. Design and construction principles in nature and architecture. Bioinspir. Biomim. 2012, 7, 15002. [Google Scholar] [CrossRef] [PubMed]
- Jeronimidis, G.; Atkins, A.G. Mechanics of biological materials and structures: Nature’s lessons for the engineer. Proc. Inst. Mech. Eng. 1995, 209, 221–235. [Google Scholar] [CrossRef]
- Burgert, I.; Fratzl, P. Actuation systems in plants as prototypes for bioinspired devices. Philos. Trans. R. Soc. A Math. Phys. Eng. Sci. 2009, 367, 1541–1557. [Google Scholar] [CrossRef]
- Pedersen Zari, M. Ecosystem processes for biomimetic architectural and urban design. Archit. Sci. Rev. 2014, 58, 106–119. [Google Scholar] [CrossRef]
- John, G.; Clements-Croome, D.; Jeronimidis, G. Sustainable building solutions: A review of lessons from the natural world. Build. Environ. 2005, 40, 319–328. [Google Scholar] [CrossRef]
- Garcia-Holguera, M.; Clark, O.G.; Sprecher, A.; Gaskin, S. Ecosystem biomimetics for resource use optimization in buildings. Build. Res. Inf. 2016, 44, 263–278. [Google Scholar] [CrossRef]
- Appio, F.P.; Achiche, S.; Martini, A. On designers’ use of biomimicry tools during the new product development process: An empirical investigation. Technol. Anal. Strateg. Manag. 2017, 29, 775–789. [Google Scholar] [CrossRef]
- Pedersen Zari, M. Biomimetic Approaches To Architectural Design for Increased Sustainability. In Proceedings of the SB07 NZ Sustainable Building Conference, Auckland, New Zealand, 14–16 November 2017. [Google Scholar]
- Hastrich, C. The biomimicry design spiral. Biomimicry Newsl. 2006, 4, 5–6. [Google Scholar]
- Ahmar, S.E.; Fioravanti, A.; Hanafi, M. A Methodology for Computational Architectural Design Based on Biological Principles. In Proceedings of the 31st eCAADe Conference, Delft, The Netherlands, 18–20 September 2013. [Google Scholar]
- Sheta, A.A.A.A. Biomimicry in Environmental Architecture: Exploring the Concept and Methods of the Bio-Inspired Environmental Architecrural Design. 2010. Available online: http://www.cpas-egypt.com/pdf/Ayat_El-Jawhary/MS.c/MS.c.pdf (accessed on 25 June 2020).
- Badarnah, L.; Kadri, U. A methodology for the generation of biomimetic design concepts. Archit. Sci. Rev. 2014, 8628, 1–14. [Google Scholar] [CrossRef]
- Cohen, Y.H.; Reich, Y.; Greenberg, S. What can we learn from biological systems when applying the law of system completeness? Procedia Eng. 2015, 131, 104–114. [Google Scholar] [CrossRef][Green Version]
- Chakrabarti, A.; Siddharth, L.; Dinakar, M. Idea Inspire 3.0—A tool for analogical design. In Research into Design for Communities; Smart Innovation, Systems and Technologies; 2017; Volume 2, pp. 475–485. Available online: https://link.springer.com/chapter/10.1007%2F978-981-10-3521-0_41 (accessed on 25 June 2020).
- Goel, A.; Rugaber, S.; Vattam, S. Structure, Behavior and Function of complex systems: The SBF Modeling Language. Artif. Intell. Eng. Des. Anal. Manuf. 2009, 23, 23–25. [Google Scholar] [CrossRef]
- Gamage, A.; Hyde, R. A model based on biomimicry to enhance ecologically sustainable design. Archit. Sci. Rev. 2012, 55, 224–235. [Google Scholar] [CrossRef]
- Schleicher, S.; Lienhard, J.; Poppinga, S.; Speck, T.; Knippers, J. A methodology for transferring principles of plant movements to elastic systems in architecture. Comput. Des. 2015, 60, 105–117. [Google Scholar] [CrossRef]
- Pedersen Zari, M. Ecosystem services analysis for the design of regenerative built environments. Build. Res. Inf. 2012, 40, 54–64. [Google Scholar] [CrossRef]
- Lienhard, J.; Schleicher, S.; Poppinga, S.; Masselter, T.; Milwich, M.; Speck, T.; Knippers, J. Flectofin: A hingeless flapping mechanism inspired by nature. Bioinspir. Biomim. 2011, 6, 045001. [Google Scholar] [CrossRef]
- Badarnah, L.; Knaack, U. Shading/Energy generating skin inspired from natural systems. In Proceedings of the 2008 World Sustainable Building Conference: SB08, Melbourne, Australia, 21–15 September 2008; pp. 305–312. [Google Scholar]
- Goel, A.G.; Mcadams, D.A.; Stone, R.B. (Eds.) Biologically Inspired Design: Computational Methods and Tools; Springer: London, UK, 2014. [Google Scholar]
- Martone, P.T.; Boller, M.; Burgert, I.; Dumais, J.; Edwards, J.; Mach, K.; Rowe, N.; Rueggeberg, M.; Seidel, R.; Speck, T. Mechanics without muscle: Biomechanical inspiration from the plant Wworld. Integr. Comp. Biol. 2010, 50, 888–907. [Google Scholar] [CrossRef] [PubMed]
- Rowe, N.P.; Speck, T. Hydraulics and mechanics of plants: Novelty, innovation and evolution. In The Evolution of Plant Physiology; Academic, A.R., Poole, I., Eds.; Elsevier: London, UK, 2004; pp. 301–329. [Google Scholar]
- Garland, T. Quick guide: Tradeoffs. Curr. Biol. 2014, 24, 60–61. [Google Scholar] [CrossRef] [PubMed]
- Knaack, U.; Klein, T.; Bilow, M.; Auer, T. Facades: Principles of Construction, 2nd ed.; BIRKHAUSER: Berlin, Germany, 2014. [Google Scholar]
- Prieto, A.; Knaack, U.; Auer, T.; Klein, T. Passive cooling & climate responsive façade design: Exploring the limits of passive cooling strategies to improve the performance of commercial buildings in warm climates Energy & Buildings Passive cooling & climate responsive façade design exploring the. Energy Build. 2018, 175, 30–47. [Google Scholar]
- Gruber, P. Has biomimetics arrived in architecture? Bioinspir. Biomim. 2012, 7, 010201. [Google Scholar] [CrossRef]
- Fiorito, F.; Sauchelli, M.; Arroyo, D.; Pesenti, M.; Imperadori, M.; Masera, G.; Ranzi, G. Shape morphing solar shadings: A review. Renew. Sustain. Energy Rev. 2016, 55, 863–884. [Google Scholar] [CrossRef]
- Palomo, I.; Dujardin, Y.; Midler, E.; Robin, M.; Sanz, M.; Pascual, U. Modeling trade-offs across carbon sequestration, biodiversity conservation, and equity in the distribution of global REDD+ funds. In Proceedings of the National Academy of Sciences, 21 October 2019; Volume 116, pp. 22645–22650. [Google Scholar] [CrossRef]
- Speck, T.; Rowe, N. How to become a successful climber–mechanical, anatomical, ultra-structrural and biochemical variations during ontogeny in plants with different climbing strategies. In Proceedings of the 5th International PLant Biomechanics Conference, Lausanne, Switzerland, 21–23 May 2007; Volume 1, pp. 103–108. [Google Scholar]
- Al-Obaidi, K.M.; Ismail, M.A.; Hussein, H.; Abdul, A.M. Biomimetic building skins: An adaptive approach. Renew. Sustain. Energy Rev. 2017, 79, 1472–1491. [Google Scholar] [CrossRef]
- Levitt, J. Physiological basis of stomatal response. In Water and Plant Life; Springer: Berlin/Heidelberg, Germany, 1976; Volume 19. [Google Scholar]
- Bertolino, L.T.; Caine, R.S.; Gray, J.E. Impact of stomatal density and morphology on Water-Use efficiency in a changing world. Front. Plant Sci. 2019, 10, 1–11. [Google Scholar] [CrossRef]
- Ye, H.; Yuan, Z.; Zhang, S. The heat and mass transfer analysis of a leaf. J. Bionic Eng. 2013, 10, 170–176. [Google Scholar] [CrossRef]
- Nobel, P.S. Water relations and photosynthesis of a barrel cactus, Ferocactus acanthodes, in the Colorado desert. Oecologia 1977, 27, 117–133. Available online: https://link.springer.com/article/10.1007/BF00345817 (accessed on 25 June 2020). [CrossRef]
- Decker, M. Emergent Futures: Nanotechnology and emergenct materials in architecture. In Proceedings of the BTES Conference 2013—Tectonics of Teaching Roger Williams University, New Jersey Institite of Technology, Bristol, RI, USA, 11–13 July 2013. [Google Scholar]
- Schinegger, K.; Rutzinger, S.; Oberascher, M.; Weber, G. One Ocean: Theme Pavilion EXPO 2012 Yeosu, Residenz Verlag. Available online: http://www.soma-architecture.com/index.php?page=theme_pavilion&parent=2 (accessed on 25 June 2020).
- Reichert, S.; Menges, A.; Correa, D. Meteorosensitive architecture: Biomimetic building skins based on materially embedded and hygroscopically enabled responsiveness. Comput. Des. 2015, 60, 50–69. [Google Scholar] [CrossRef]
- Menges, A. HygroScope: Meteorosensitive morphology. In Proceedings of the Project Catalogue of the 32nd Annual Conference of the Association for Computer-Aided Design in Architecture ACADIA, San Francisco, CA, USA, 18–21 October 2012. [Google Scholar]
- Henrion, W.; Tributsch, H. Optical solar energy adaptations and radiative temperature control of green leaves and tree barks. Sol. Energy Mater. Sol. Cells 2009, 93, 98–107. [Google Scholar] [CrossRef]
- Jeronimidis, G. Design and function of structural biological materials. Pergamon Mater. Ser. 2000, 4, 19–29. [Google Scholar]
- Schleicher, S. Bio-Inspired Compliant Mechanisms for Architectural Design: Transferring Bending and Folding Principles of Plant Leaves to Flexible Kinetic Structures; University of Stuttgart: Stuttgart, Germany, 2016. [Google Scholar]
- Speck, T.; Knippers, J.; Speck, O. Self-X materials and structures in nature and technology: Bio-inspiration as a driving force for technical innovation. Archit. Des. 2015, 85, 34–39. [Google Scholar] [CrossRef]
- Vukusic, P.; Sambles, J.R.; Lawrence, C.R.; Wootton, R.J. Quantified interference and diffraction in single Morpho butterfly scales. Proc. R. Soc. B Biol. Sci. 1999, 266, 1403–1411. [Google Scholar] [CrossRef]
- Yoshioka, S.; Kinoshita, S. Wavelength–selective and anisotropic light–diffusing scale on the wing of the Morpho butterfly. Proc. R. Soc. Publ. Biol. Sci. 2004, 271, 581–587. [Google Scholar] [CrossRef] [PubMed]
- Prum, R.O. Anatomically diverse butterfly scales all produce structural colours by coherent scattering. J. Exp. Biol. 2006, 209, 748–765. [Google Scholar] [CrossRef] [PubMed]
- Bui, D.K.; Nguyen, T.N.; Ghazlan, A.; Ngo, N.T. Enhancing building energy efficiency by adaptive façade: A computational optimization approach. Appl. Energy 2020, 265, 114797. [Google Scholar] [CrossRef]
- Sheikh, W.T.; Asghar, Q. Adaptive biomimetic facades: Enhancing energy efficiency of highly glazed buildings. Front. Archit. Res. 2019, 8, 319–331. [Google Scholar] [CrossRef]
- Park, B.R.; Hong, J.; Choi, E.J.; Choi, Y.J.; Lee, C. Improvement in energy performance of building envelope incorporating electrochromic windows (ECWs). Energies 2019, 12, 1181. [Google Scholar] [CrossRef]
- Giovannini, L.; Favoino, F.; Pellegrino, A.; Lo Verso, V.R.M.; Serra, V.; Zinzi, M. Thermochromic glazing performance: From component experimental characterisation to whole building performance evaluation. Appl. Energy 2019, 251, 113335. [Google Scholar] [CrossRef]
- Svetozarevic, B.; Begle, M.; Jayathissa, P.; Caranovic, S.; Shephard, R.F.; Nagy, Z.; Hischier, I.; Hofer, J.; Schluter, A. Dynamic photovoltaic building envelopes for adaptive energy and comfort management. Nat. Energy 2019, 4, 671–682. [Google Scholar] [CrossRef]
- Gao, Y.; Dong, J.; Isabella, O.; Santbergen, R.; Tan, H.; Zeman, M.; Zhang, G. A photovoltaic window with sun-tracking shading elements towards maximum power generation and non-glare daylighting. Appl. Energy 2018, 228, 1454–1472. [Google Scholar] [CrossRef]
- Fiorito, F.; Cannavale, A.; Santamouris, M. Development, testing and evaluation savings potentials of photovoltachromic windows in office buildings. A perspective study for Australian climates. Sol. Energy 2020, 205, 358–371. [Google Scholar] [CrossRef]
- Loonen, R.C.G.M.; Favoino, F.; Hensen, J.L.M.; Overend, M. Review of current status, requirements and opportunities for building performance simulation of adaptive facades. J. Build. Perform. Simul. 2016, 1493, 1–19. [Google Scholar] [CrossRef]
- Loonen, R. Approaches for Computational Performance Optimization of Innovative Adaptive Façade Concepts; Issue 153 Bouwstenen series of the Department of the Built Environment; Eindhoven University of Technology: Eindhoven, The Netherlands, 2018. [Google Scholar]
- Bhushan, B.; Jung, Y.C. Natural and biomimetic artificial surfaces for superhydrophobicity, self-cleaning, low adhesion, and drag reduction. Prog. Mater. Sci. 2011, 56, 1–108. [Google Scholar] [CrossRef]
- Gorb, S.; Speck, T. Biological and biomimetic materials and surfaces. Beilstein J. Nanotechnol. 2017, 8, 403–407. [Google Scholar] [CrossRef]
- Garrett, T.Y.; Huynh, C.; North, G.B. Root contraction helps protect the “Living rock” cactus Ariocarpus fissuratus from lethal high temperatures when growing in rocky soil temperatures when growing in rocky soil 1. Am. J. Bot. 2010, 97, 1951–1960. [Google Scholar] [CrossRef]
- Worall, M. Intelligent thermoregulation and homeostasis: Lessons from nature. In Proceedings of the CIB World Congress, Salford, UK, 11–13 May 2010. [Google Scholar]
- Badarnah, L. Light Management Lessons from Nature for Building Applications. In Proceedings of the International Conference on Sustainable Design, Engineering and Construction, Tempe, AZ, USA, 18–20 May 2016; Volume 145, pp. 595–602. [Google Scholar]
- Helfman, Y.C.; Reich, Y. Biomimetic Design Method for Innovation and Sustainability; Springer: Berlin, Germany, 2016. [Google Scholar]
- Gruber, P. Transfer of nature to architecture—Analysis of case studies. In Proceedings of the Biological Approaches for Engineering Conference, University of Southampton, Southampton, UK, 17–19 March 2008. [Google Scholar]
- Mazzoleni, I. Architecture Follows Nature; Taylor & Francis: Oxfordshire, UK, 2013. [Google Scholar]
- Pawlyn, M. Biomimicry in Architecture; RIBA Publishing: London, UK, 2011. [Google Scholar]
- Harman, J. The Shark’s Paintbrush: Biomimicry and How Nature Is Inspiring Innovation; Knopf Doubleday Publishing Group: New York, NY, USA, 2013. [Google Scholar]
- Kapsali, V. Biomimetics for Designers; Thames and Hudson: London, UK, 2016. [Google Scholar]
- Knippers, J.; Nickel, K.G. (Eds.) Biomimetic Research for Architecture and Building Construction: Biological Design and Integrative Structures; Springer International Publishing: Cham, Switzerland, 2016. [Google Scholar]
- Pacheco, F.-T.; Labrincha, J.A.; Diamanti, M.V.; Yu, C.P.; Lee, H.K. (Eds.) Biotechnologies and Biomimetics for Civil Engineering; Springer International Publishing: Cham, Switzerland, 2015. [Google Scholar]
- Pohl, G.; Nachtigall, W. Biomimetics for Architecture and Design: Nature—Analogies—Technology; Springer: Cham, Switzerland, 2015. [Google Scholar] [CrossRef]
- Shi, N.N.; Tsai, C.C.; Camino, F.; Bernard, G.D.; Yu, N.; Wehner, R. Keeping cool: Enhanced optical reflection and radiative heat dissipation in Saharan silver ants. Science 2015, 349, 298–301. [Google Scholar] [CrossRef]
- Bhasin, D.; McAdams, D. The characterization of biological organization, abstraction, and novelty in biomimetic design. Designs 2018, 2, 54. [Google Scholar] [CrossRef]
- Field, K.J.; George, R.; Fearn, B.; Quick, W.P.; Davey, M.P. Best of both worlds: Simultaneous high-light and shade-tolerance adaptations within individual leaves of the living stone lithops aucampiae. PLoS ONE 2013, 8, e75671. [Google Scholar] [CrossRef]
- Badarnah, L. Environmental adaptation of buildings through morphological differentiation. In Proceedings of the 15th Conference on Advanced Building Skins, Bern, Switzerland, 1–2 October 2018. [Google Scholar]
- Gibson, A.; Nobel, P. The Cactus Primer; Harvard University Press: Cambridge, MA, USA, 1986. [Google Scholar]
- Bar-Cohen, Y. Biomimetics—Using nature to inspire human innovation. Bioinspir. Biomim. 2006, 1, 1–12. [Google Scholar] [CrossRef]
- Bhushan, B. Biomimetics: Lessons from nature—An overview. Philos. Trans. R. Soc. A Math. Phys. Eng. Sci. 2009, 367, 1445–1486. [Google Scholar] [CrossRef]
- Bhushan, B. Biomimetics: Bioinspired Hierarchical-Structured Surfaces for Green Science and Technology; Springer: Berlin/Heidelberg, Germany, 2012. [Google Scholar]
- Brownell, B.; Swackhamer, M. Hyper-Natural: Architecture’s New Relationship with Nature; Princeton Architectural Press: New York, NY, USA, 2015. [Google Scholar]
- Laver, J.; Clifford, D.; Vollen, J. High performance masonry wall systems: Principles derived from natural analogues. WIT Trans. Ecol. Environ. 2008, 114, 243–252. [Google Scholar]
- Dawson, C.; Vincent, J.F.V.; Rocca, A.M. How pine cones open. Nature 1997, 39, 668. [Google Scholar] [CrossRef]
- Mott, K.A.; Gibson, A.C.; Leary, J.W.O. The adaptive significance of amphistomatic leaves. Plant Cell Environ. 1982, 5, 455–460. [Google Scholar] [CrossRef]
- Bureau of Meteorology. Climate Statistics for Australian Locations. 2016. Available online: www.bom.gov.au (accessed on 24 June 2020).
- U.S.D. of Energy. US DoE Documentation. Available online: https://www.environment.gov.au/energy (accessed on 27 June 2020).
- Casini, M. Active dynamic windows for buildings: A review. Renew. Energy 2018, 119, 923–934. [Google Scholar] [CrossRef]
- Formentini, M.; Lenci, S. An innovative building envelope (kinetic façade) with Shape Memory Alloys used as actuators and sensors. Autom. Constr. 2018, 85, 220–231. [Google Scholar] [CrossRef]
- Pesenti, M.; Masera, G.; Fiorito, F. Exploration of Adaptive Origami Shading Concepts through Integrated Dynamic Simulations. J. Archit. Eng. 2018, 24, 4018022. [Google Scholar] [CrossRef]
- Attia, S. Evaluation of adaptive facades: The case study of Al Bahr Towers in the UAE. QSci. Connect 2017, 6. [Google Scholar] [CrossRef]
- Suralkar, R. Solar responsive kinetic facade shading systems inspired by plant mvoements in nature. In Proceedings of the People and Buildings, the offices of Arup UK, Netowkr for Comfort and Energy Use in Buildings, London, UK, 23 September 2011. [Google Scholar]
- ABCB. NCC 2019 BCA Volume 1. 2019. Available online: https://ncc.abcb.gov.au/ncc-online/NCC/2019/NCC-2019-Volume-One (accessed on 24 June 2020).
- ABCB. NCC 2019 BCA Volume 2. 2019. Available online: https://ncc.abcb.gov.au/ncc-online/NCC/2019/NCC-2019-Volume-Two (accessed on 24 June 2020).
- Australian Standards. AS 1668 2 Supplement 1—2002 the Use of Ventilation and Airconditioning in Buildings—Ventilation Design for Indoor Air Contaminant Control. 2016. Available online: https://www.saiglobal.com/PDFTemp/Previews/OSH/as/as1000/1600/N16682S1.pdf (accessed on 24 June 2020).

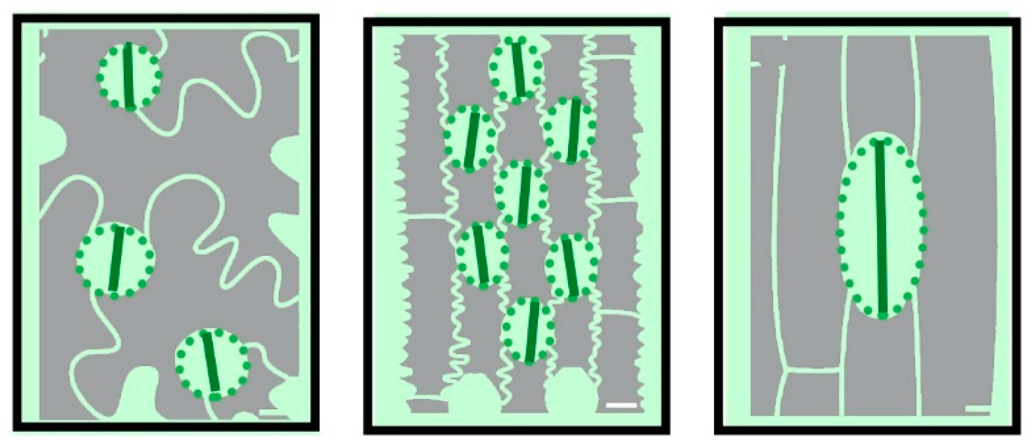
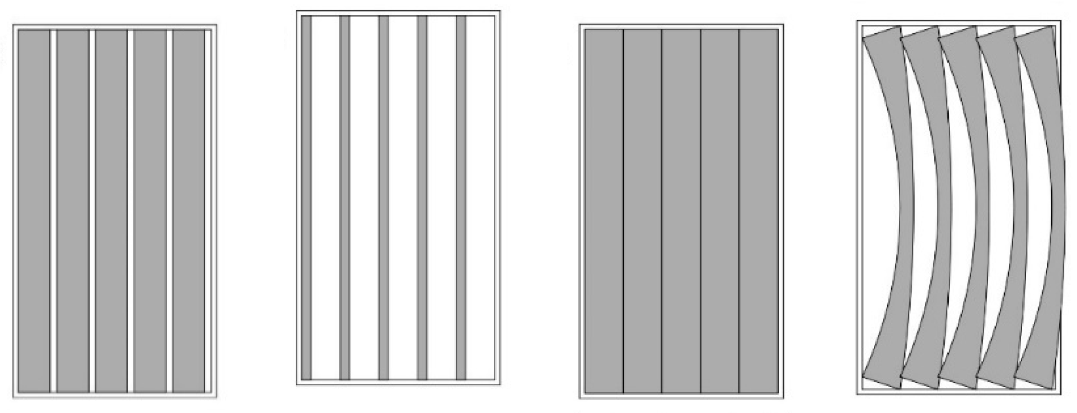

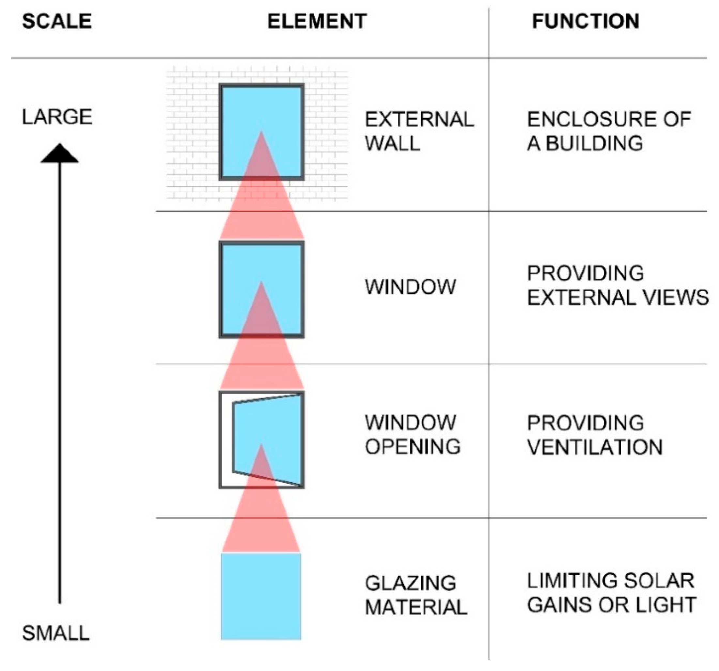
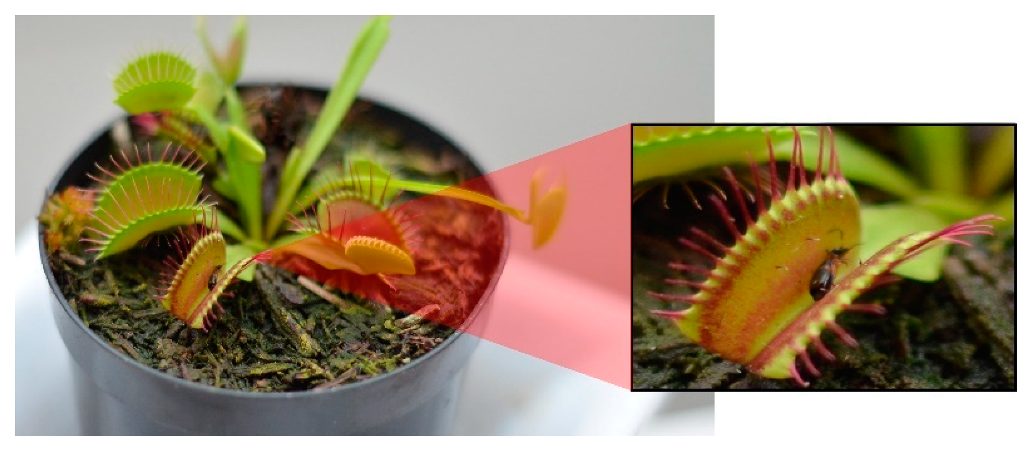
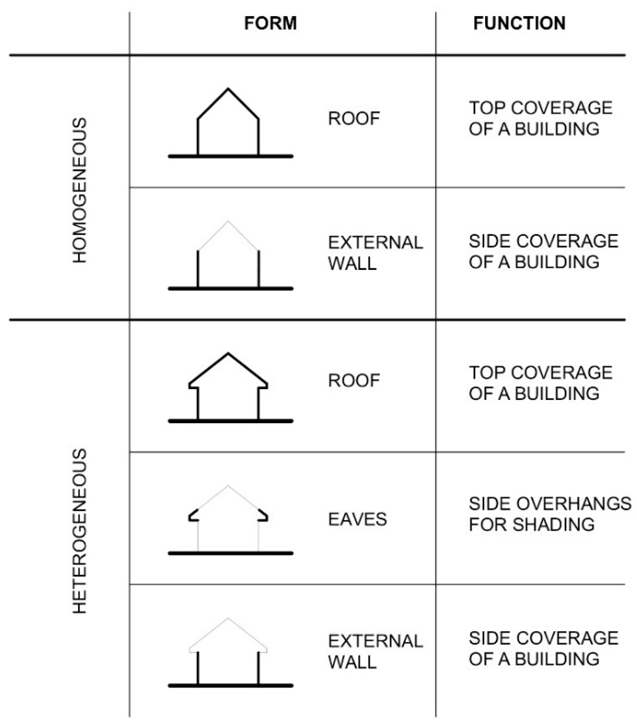

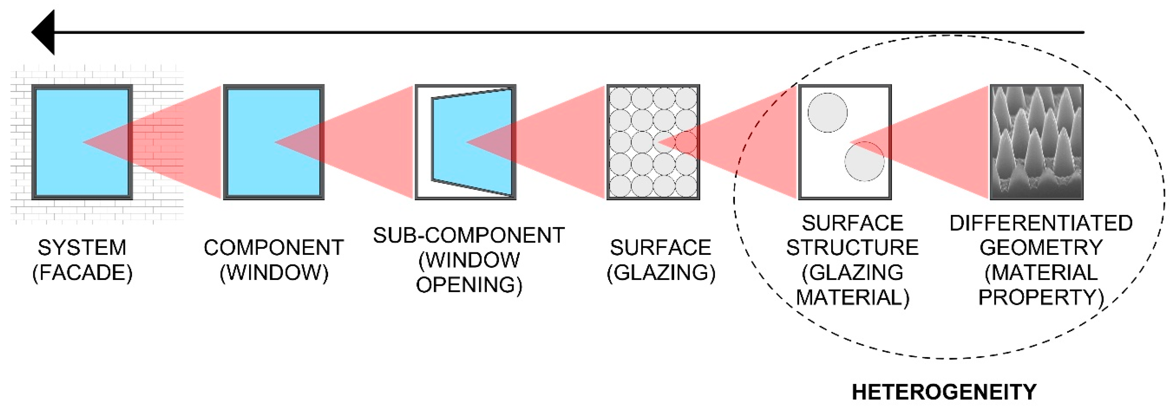
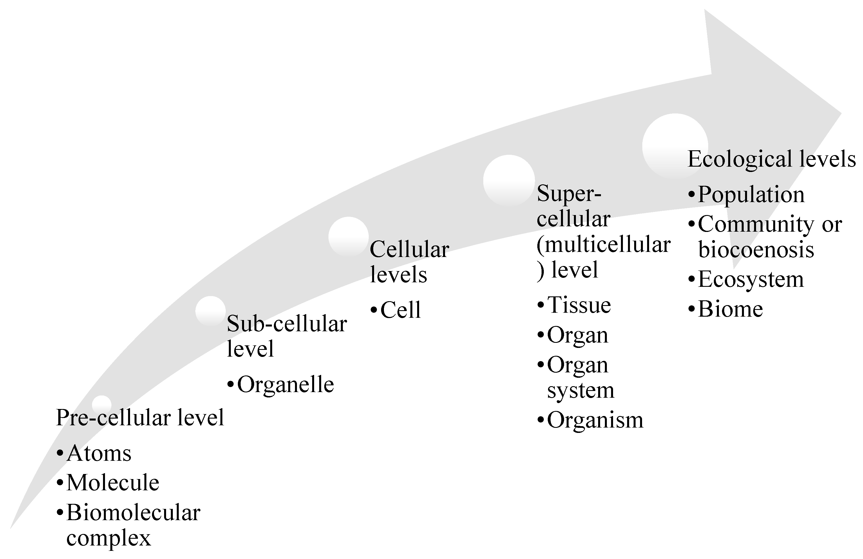

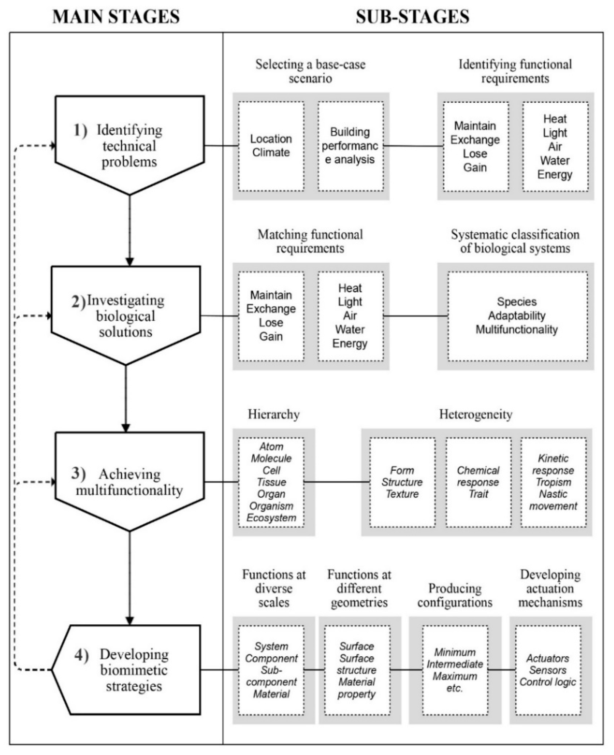
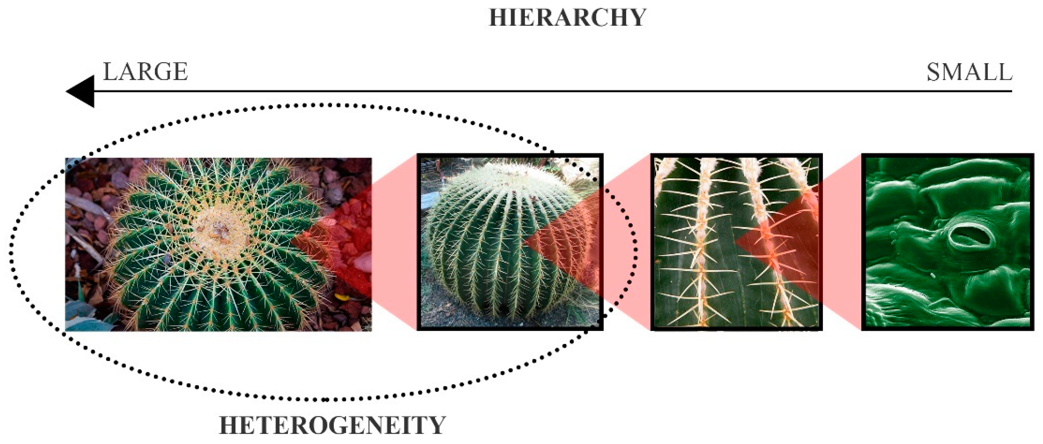
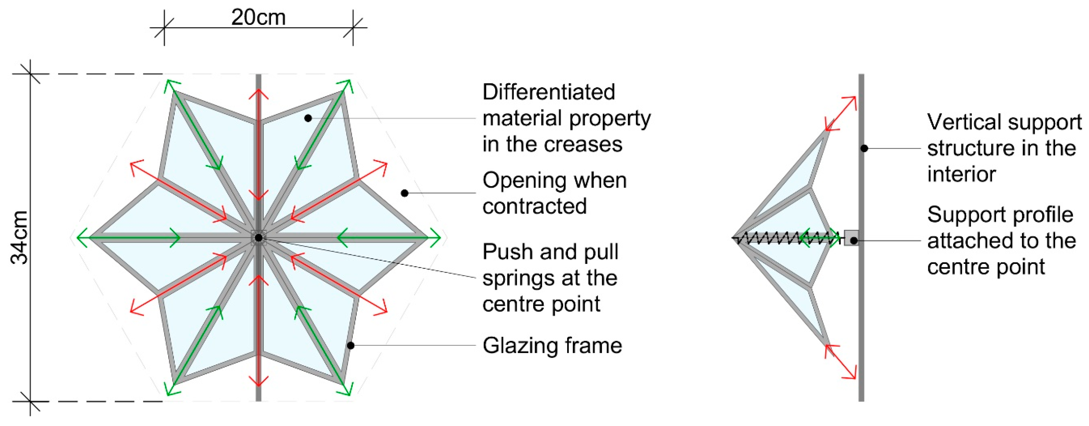
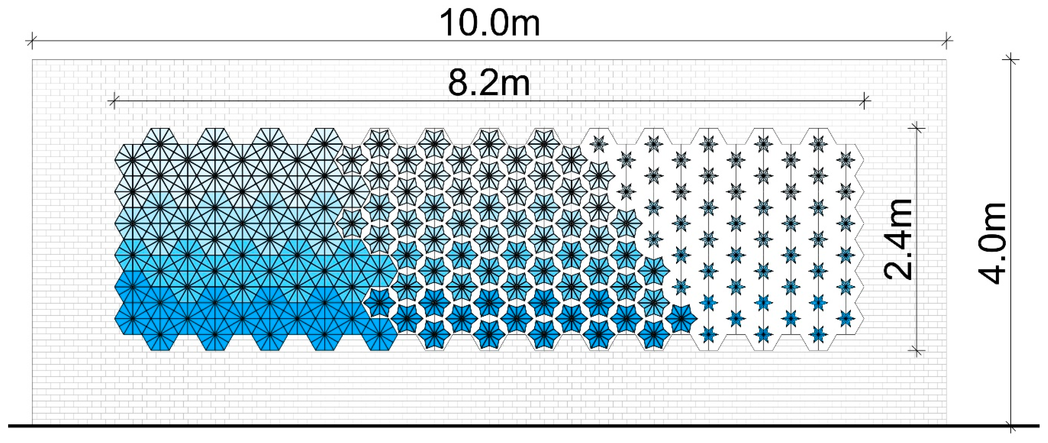

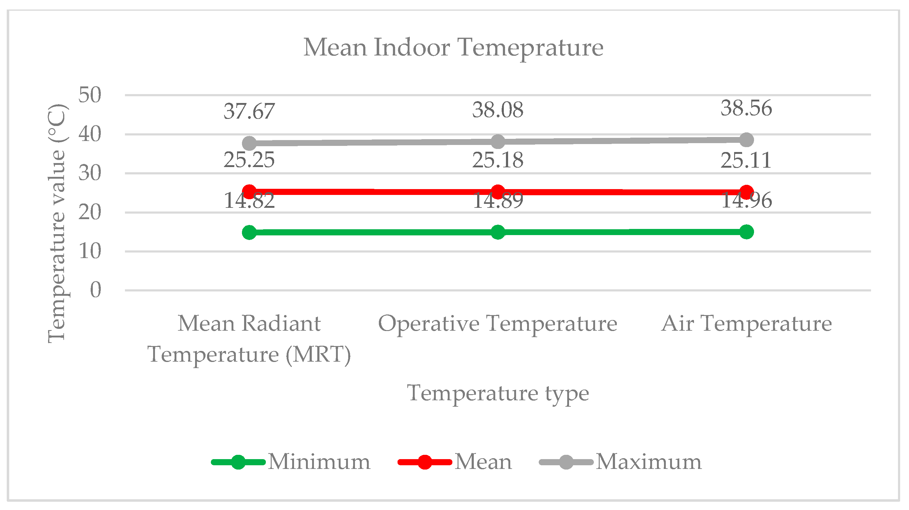
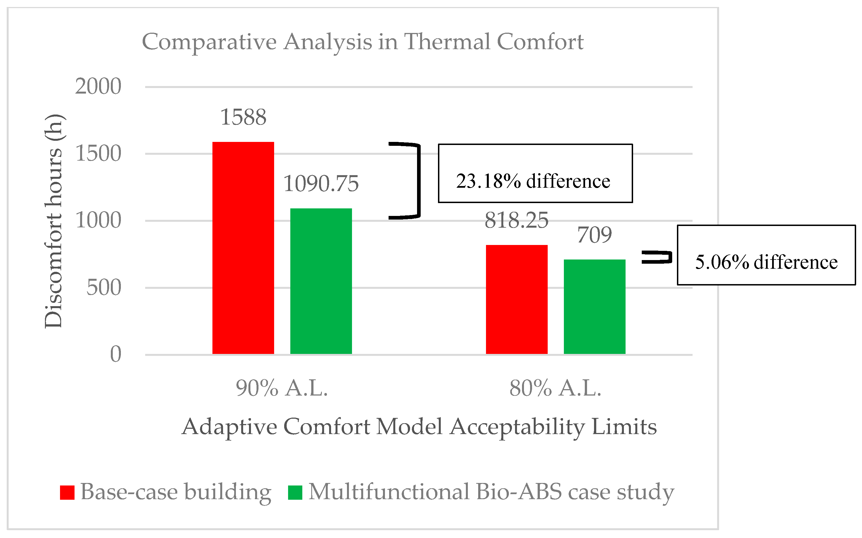
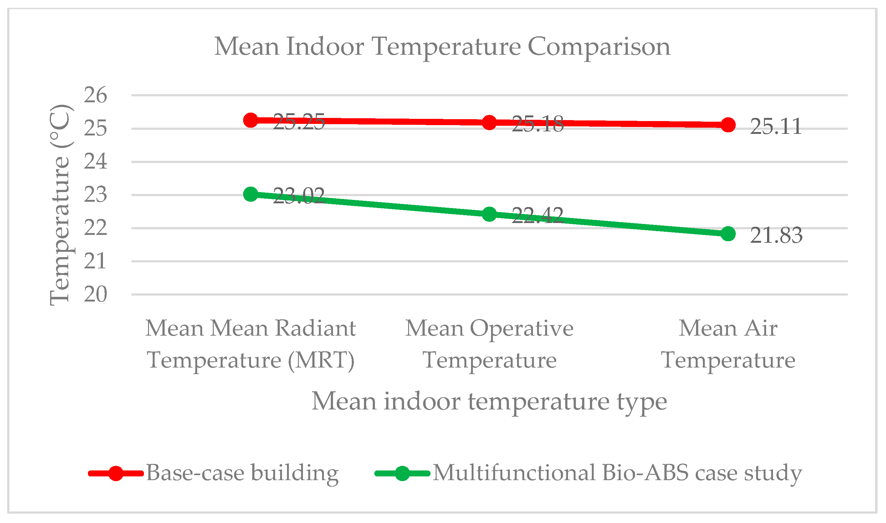
| Reference | Biomimetic Design Framework | TD | BU | Database |
|---|---|---|---|---|
| [20] | BioTRIZ | ✓ | ✓ | |
| [36] | Design Spiral-Helix Model | ✓ | ||
| [37] | Computational Architectural Design Based on Biological Principles | ✓ | ||
| [38] | Bioinspired Environmental Architectural Design | ✓ | ✓ | |
| [39] | BioGEN | ✓ | ✓ | |
| [34] | BioMAPS | ✓ | ||
| [40] | Ecomimetic | ✓ | ||
| [41] | New Product Development Process | ✓ | ||
| [42] | The Law of System Completeness | ✓ | ✓ | |
| [43] | Idea-Inspire | ✓ | ✓ | |
| [44] | Design by Analogy to Nature Engine (DANE) | ✓ | ✓ | |
| [45] | Biomimicry Theoretical Model | ✓ | ||
| [13] | Biomimetic Principles for the Development of Adaptive Architectural Envelopes | ✓ | ||
| [46] | Transferring Plant Movements to Elastic Systems in Architecture | ✓ | ||
| [17] | Biomimicry 3.8 | ✓ | ✓ | ✓ |
| [35] | Typological Analysis | ✓ | ✓ | |
| [22] | Analogical Translation | ✓ | ✓ | |
| [23] | Nature Studies Analysis | ✓ | ✓ | |
| [47] | Ecosystem for Biomimetic Design | ✓ | ✓ | |
| [18] | Engineering-to-Biology Thesaurus | ✓ | ✓ |
| Layer | Scope | Parameters | |
|---|---|---|---|
| 1. Species | Biological system | - | |
| Scientific name | - | ||
| 2. Adaptability | Stimulus | Physical | |
| Chemical | |||
| Process | Dynamic | ||
| Static | |||
| 3. Multifunctionality | Environmental factor | Heat | |
| Light | |||
| Air | |||
| Water | |||
| Energy | |||
| Function | Maintain | ||
| Exchange | |||
| Gain | |||
| Lose | |||
| Mechanism | Biological mechanism | ||
| Functional strategy | |||
| Performance measure | |||
| 3.a. Hierarchy | Biological organization scale | Pre-cellular | Atom, molecule |
| Sub-cellular | Organelle | ||
| Cellular | Cell | ||
| Multicellular | Tissue, organ, organism | ||
| Ecological | Ecosystem, biome | ||
| 3.b. Heterogeneity | Adaptation type and level | Morphological | Form Structure Texture |
| Physiological | Chemical response Trait | ||
| Behavioral | Kinetic response Tropism Nastic movement | ||
| Species | Adaptability | Multifunctionality | |||||
|---|---|---|---|---|---|---|---|
| Biological System | Stimulus | Process | Function | Mechanism | Biological Organization Scale (Hierarchy) | Adaptation Level (Heterogeneity) | Adaptation Type (Heterogeneity) |
| Australian Banksia Seeds (Banksia attenuata) | P | D | Maintain/Exchange light and heat | Managing UV radiation, high ambient summer temperatures by crack openings | T | P | Trait |
| Stone Plant (Lithops) | N/A | S | Gain/Maintain/Lose light | Translucent and colored patterned epidermal windows on the leaves | T | P | Trait |
| P | D | Gain/Maintain waterLoose/Maintain heat | Shrinking and swelling leaves | O | M | F | |
| Saharan Silver Ant (Cataglyphis bombycina) | P | D | Maintain/Lose light and heat | Triangular reflective hair and grooves reducing heat absorption, reflection, and refraction | T | M | TEX |
| Desert Snail (Sphincterochila boisseri) | N/A | S | Maintain/Lose light and heat | Highly reflective shell surface allowing conduction | O | P | Trait |
| P | D | Maintain heat | Layer of insulating air cushion | O | B | KR | |
| Glass Snail (Oxychilus draparnaudi) | N/A | S | Maintain/Lose light and heat | Glossy translucent shell called glass house allowing reflectance | O | P | Trait |
| Butterfly—Menelaus Blue Butterfly (Morpho menelaus) | P | D | Maintain light and heat | Wings scale structures allowing structural coloration | O | M | TEX |
| N/A | S | Gain energy | Microscopically thin layers of film (chitin) on wings absorbing energy/infrared light | O | P | Trait | |
| Bark of Trees | N/A | S | Maintain light and heat | Tannins on the bark surface managing optical properties through nanostructures | T | P | Trait |
| N/A | S | Maintain air, light, and heat Lose light and heat | Rough bark surface producing shadowed areas amongst the illuminated ones, stimulating convection of air | T | M | TEX | |
| Cactus-Barrel cactus (Echinocatus grusonii) | P | D | Maintain water Lose light and heat | Swelling and shrinking cortex achieving high surface to volume ratio through the ribs structured stem | O | M | F |
| N/A | S | Lose light and heat | Self-shading areoles and spines over the cortex epidermal layer | T | M | TEX | |
| Stoma | C | D | Exchange heat, air, and light | Microscopic and permeable stomatal openings | C | P | CR |
| Camel (Camelus) | P | D | Maintain/Exchange light and water | Open/closed configurations of the shell | T | B | KR |
| P | D | Maintain/Lose heat Exchange water | Hygroscopic nasal passages cooling exhaled air during night and extracting water vapor from air | T | P | Trait | |
| Spurge (Euphorbias) | N/A | S | Maintain heat and water Lose heat Gain water | Managing water content and heat through waxy surface covering the stem | T | P | Trait |
| Rhododendron Leaves | P | D | Maintain/Gain heat Maintain water Lose light and heat | Curling movement of the leaves triggered by heat allowing the reduction of the total quantity of light absorbed by the leaf | O | B | TRO |
| Fern Leaves | N/A | S | Maintain/Lose light Gain energy | Special structures absorbing solar radiation, and managing light by reflection and refraction | C | P | CR |
| C | D | Exchange air and water | Permeability of outer leaf surface allowing diffusion | C | P | CR | |
| Polar Bear (Ursus maritimus) | N/A | S | Gain heat light Maintain/Lose light | Long, transparent, hollow guard hairs scattering and reflecting sunlight | T | M | TEX |
| N/A | S | Maintain light and heat | Dense underfur, darkly pigmented skin, and blubbering | T | P | Trait | |
| Big pinecone (Pinus coulteri) | P | D | Exchange water, air, and light | Movement through the material capacity of wooden scales | T | M | TEX |
| Succulents | P | D | Gain/Maintain water Lose light and heat | Swelling and shrinking cortex achieving high surface to volume ratio | O | M | F |
| Technical Problem | Functional Requirement |
|---|---|
| Excessive heat | Lose/maintain heat |
| Need for cooling | Gain/exchange air |
| High solar gains | Lose/maintain light |
| Species | Adaptability | Multifunctionality | |||||
|---|---|---|---|---|---|---|---|
| Biological System | Stimulus | Process | Function | Mechanism | Biological Organization Scale (Hierarchy) | Adaptation Type (Heterogeneity) | Adaptation Level (Heterogeneity) |
| Cactus-Barrel cactus (Echinocatus grusonii) | P | D | Maintain water Lose light and heat | Swelling and shrinking cortex achieving high surface to volume ratio through the ribs structured stem | O | M | F |
| N/A | S | Lose light and heat | Self-shading areoles and spines over the cortex epidermal layer | T | M | TEX | |
| Stoma | C | D | Exchange heat, air, and light | Microscopic and permeable stomatal openings | C | P | CR |
| Performance Descriptor | Value | Reference |
|---|---|---|
| Lighting load | 8 W/m | [118,119] |
| Equipment load | 5 W/m | |
| Occupants density | 0.4 people/m | |
| Ventilation operation schedule | Temperature | |
| Window-to-wall ratio | 40% | |
| Glazing opening ratio | 25% | |
| Glazing thermal transmittance | 1.786 W/m²K | |
| Glazing solar heat gain coefficient | 0.39 | [112] |
| Floor area | 97 m | |
| Zone volume | 388 m | |
| Floor-to-ceiling height | 4 m | |
| External walls thermal resistance | 1.469 W/mK | |
| Air change rate | 7.5 ac/h | [120] |
| Analysis Type | Acceptability Limits | Discomfort Hours | Discomfort Ratio |
|---|---|---|---|
| Adaptive thermal comfort | 90% | 1588 h | 74.03% |
| 80% | 818.25 h | 38.14% |
© 2020 by the authors. Licensee MDPI, Basel, Switzerland. This article is an open access article distributed under the terms and conditions of the Creative Commons Attribution (CC BY) license (http://creativecommons.org/licenses/by/4.0/).
Share and Cite
Kuru, A.; Oldfield, P.; Bonser, S.; Fiorito, F. A Framework to Achieve Multifunctionality in Biomimetic Adaptive Building Skins. Buildings 2020, 10, 114. https://doi.org/10.3390/buildings10070114
Kuru A, Oldfield P, Bonser S, Fiorito F. A Framework to Achieve Multifunctionality in Biomimetic Adaptive Building Skins. Buildings. 2020; 10(7):114. https://doi.org/10.3390/buildings10070114
Chicago/Turabian StyleKuru, Aysu, Philip Oldfield, Stephen Bonser, and Francesco Fiorito. 2020. "A Framework to Achieve Multifunctionality in Biomimetic Adaptive Building Skins" Buildings 10, no. 7: 114. https://doi.org/10.3390/buildings10070114
APA StyleKuru, A., Oldfield, P., Bonser, S., & Fiorito, F. (2020). A Framework to Achieve Multifunctionality in Biomimetic Adaptive Building Skins. Buildings, 10(7), 114. https://doi.org/10.3390/buildings10070114






