A Methodological Approach to the Restoration of a Rural Street Using Affordable Digital Technologies
Abstract
1. Introduction
2. Materials and Methods
2.1. Study Area
- Terrestrial laser scanning;
- Aerial photogrammetry;
- Close-range photogrammetry (CRP).
2.2. Methodological Framework and Selection Criteria
- Technical Requirements—level of operator expertise, complexity of use, and necessary training time.
- Time Efficiency—duration of data capture for a standardized section, allowing fair method comparison.
- Cost Factors—acquisition and training costs, with market survey and average calculations.
- Accuracy Assessment—comparison against a high-precision TLS reference through a surface flatness test.
- Integration Potential—applicability of each method in restoration projects and urban landscape contexts.
| Category | Parameter | TLS (Terrestrial Laser Scanner) Specification | UAV (Aerial Photogrammetry) Specification |
|---|---|---|---|
| Performance and Accuracy | Positional Accuracy | ≥3 mm at 50 m | ±0.1 m (Horizontal/Vertical with RTK) |
| Linear Error | ≤1 mm | N/A | |
| Angular Accuracy | ≥8″ (Horizontal and Vertical) | N/A | |
| RTK Module Accuracy | N/A | Horizontal: 1 cm + 1 ppm; Vertical: 1.5 cm + 1 ppm | |
| Scanning Range | ≥120 m | ≥15 km (flight distance) | |
| Scanning Rate | ≥1,000,000 points/s | N/A | |
| Scan Time (full field of view) | ≤3.5 min (at 3.1 mm/10 m resolution) | N/A | |
| Camera and Optics | Sensor | Dual-axis compensator | 4/3 CMOS, 20 MP |
| Lens | N/A | FOV ≥ 84°, aperture f/2.8–f/11 | |
| Image Resolution | ≤3.1 mm at 10 m (point density) | ≥5280 × 3956 pixels | |
| Video Resolution | N/A | 4K @ 30 fps (H.264) | |
| Operational Characteristics | Wind Resistance | N/A | ≥12 m/s |
| Flight Time | N/A | ≥45 min (no wind) | |
| GNSS | N/A | GPS + Galileo + BeiDou + GLONASS | |
| Stabilization | N/A | 3-axis gimbal (tilt, roll, pan) | |
| Data and Connectivity | Software Compatibility | Automatic scan registration (e.g., Cyclone), export to CAD/BIM | Standard formats (MP4, JPG) |
| Storage and Transmission | SSD ≥ 256 GB, WLAN, USB | U3/Class10/V30, video transmission ≥ 8 km | |
| Safety and Classification | Laser Safety Class | Class 1 (eye-safe) | N/A |
| Device Classification | N/A | Class C2 (according to EU regulations) |
2.3. Acquisition Using TLS
2.3.1. Scan Registration
2.3.2. TLS Data Processing
2.4. Acquisition Using Aerial Photogrammetry
2.5. Acquisition Using Close-Range Photogrammetry
2.6. Methodological Procedure for Comparing Surface Flatness
2.7. Methodology for Quantifying the Cost of Different Data Acquisition Methods
2.8. Methodology for Calculating the Time Coefficient
3. Results
3.1. Output Quality Evaluation
3.2. Time Requirement Evaluation
3.3. Equipment and Operator Qualification Cost Evaluation
3.4. Options for Combining UAV and CRP
3.5. Application of the Model for Decision-Making
4. Discussion
4.1. Results Obtained Using TLS Data
4.2. Results from Data Acquired Using Aerial Photogrammetry
4.3. Results from Data Acquired Using Close-Range Photogrammetry
5. Conclusions
Author Contributions
Funding
Data Availability Statement
Conflicts of Interest
Abbreviations
| DSM | Digital Surface Model |
| RGB | Red, Green, Blue |
| UAV | Unmanned Aerial Vehicle |
| TLS | Terrestrial Laser Scanning |
| CRP | Close-Range Photogrammetry |
| LIM | Landscape Information Modeling |
References
- Ricker, B. Geospatial technologies and tools for data collection and communication: A Taxonomy. In Proceedings of the 22nd EGU General Assembly 2020, Online, 4–8 May 2020; Copernicus Publications (EGU): Vienna, Austria, 2020; p. 9008. [Google Scholar] [CrossRef]
- Cilek, A.; Berberoğlu, S.; Dönmez, C.; Ünal, M. Generation of high-resolution 3-D maps for landscape planning and design using UAV technologies. J. Digit. Landsc. Archit. 2020, 5, 275–284. [Google Scholar]
- Andrew, O.; Azmy, S.N.; Majid, Z. Evaluating terrestrial laser scanning (TLS) for hard and soft landscape mapping. Int. Arch. Photogramm. Remote Sens. Spatial Inf. Sci. 2023, XLVIII-M-1-2023, 439–444. [Google Scholar] [CrossRef]
- Iakushkin, O.; Selivanov, D.; Tazieva, L.; Fatkina, A.; Grishkin, V.; Uteshev, A. 3D Reconstruction of Landscape Models and Archaeological Objects Based on Photo and Video Materials. In Computational Science and Its Applications—ICCSA 2018; Gervasi, O., Murgante, B., Misra, S., Stankova, E., Torre, C.M., Rocha, A.M.A.C., Taniar, D., Apduhan, B.O., Tarantino, E., Ryu, Y., Eds.; Springer: Cham, Switzerland, 2018; Volume 10963, pp. 160–169. [Google Scholar]
- Kovanič, Ľ.; Peťovský, P.; Topitzer, B.; Blišťan, P.; Tokarčík, O. Analysis of the Qualitative Parameters of Mobile Laser Scanning for the Creation of Cartographic Works and 3D Models for Digital Twins of Urban Areas. Appl. Sci. 2025, 15, 2073. [Google Scholar] [CrossRef]
- Sohail, A.; Shen, B.; Cheema, M.A.; Ali, M.E.; Ulhaq, A.; Babar, M.A.; Qureshi, A. Beyond Data, Towards Sustainability: A Sydney Case Study On Urban Digital Twins. PFG 2025, 93, 365–377. [Google Scholar] [CrossRef]
- Hooli, M. Digital Twins and Urban Planning: Designing Smarter, More Inclusive Cities. Eur. J. Comput. Sci. Inf. Technol. 2025, 13, 104–112. [Google Scholar] [CrossRef]
- Luo, J.; Zhao, T.; Cao, L.; Biljecki, F. Semantic Riverscapes: Perception and evaluation of linear landscapes from oblique imagery using computer vision. Landsc. Urban Plan. 2022, 228, 104569. [Google Scholar] [CrossRef]
- Rajec, A.; Félix, R.; Šuráb, M. Dražovce Minulosť a Prítomnosť (1113–1996); Vydavateľstvo EKO: Nitra, Slovakia, 1996; pp. 7–29. [Google Scholar]
- Leica ScanStation P20—Product Specifications. Available online: https://downloads.leica-geosystems.com/files/archived-files/Leica_ScanStation_P20_DAT_us.pdf (accessed on 1 July 2025).
- Surface Flatness—Help 2021.2. Available online: https://cyclone3dr.leica-geosystems.com/help/2021.2/SurfaceFlatnessC.html (accessed on 3 July 2025).
- Pilot Dronu—Specialista na Fotogrammetrii a Laserové Skenování. Available online: https://dronpro.cz/pilot-dronu-specialista-na-fotogrammetrii-a-laserove-skenovani (accessed on 28 August 2025).
- Aerial Photography and Digital Photogrammetry. Available online: https://www.cranfield.ac.uk/courses/short/environment/aerial-photography-and-digital-photogrammetry (accessed on 3 July 2025).
- 5-Day General Drone Photogrammetry Training Course. Available online: https://store.ired.co.uk/products/5-day-general-drone-photogrammetry-training-course (accessed on 3 July 2025).
- ARC Aerial Imaging Training. Available online: https://www.arcaerialimaging.com/training (accessed on 3 July 2025).
- 2025 Photogrammetry and Splats with Phones Courses—Educators in VR. Available online: https://educatorsinvr.com/2025/01/03/2025-photogrammetry-and-splats-with-phones-courses/ (accessed on 3 July 2025).
- 3D Reconstructor Course with Photogrammetry—3D Geodata Academy. Available online: https://learngeodata.eu/3d-reconstructor-formation/ (accessed on 3 July 2025).
- Individual Online Training: Terrestrial Laser Scanning—Boutique en Ligne. Available online: https://shop.laserscanning-europe.com/Individual-Online-Training-Terrestrial-Laser-Scanning (accessed on 3 July 2025).
- Reality Capture Training Courses-- Leica Geosystems. Available online: https://leica-geosystems.com/en-gb/services-and-support/training/reality-capture-training-courses (accessed on 3 July 2025).
- Abd-Elmaaboud, A.; El-Tokhey, M.; Ragheb, A.; Mogahed, Y. Comparative assessment of terrestrial laser scanner against traditional surveying methods. Int. J. Eng. Appl. Sci. 2019, 6, 79–84. [Google Scholar]
- Arkali, M.; Atik, M. Accuracy Assessment of RTK, PPK, and PPP-AR Techniques for Direct Georeferencing in UAV-Based Photogrammetric Mapping. Int. Arch. Photogramm. Remote Sens. Spat. Inf. Sci. 2025, 48, 325–330. [Google Scholar]
- Hofierka, J.; Šašak, J.; Šupinský, J.; Gallay, M.; Kaňuk, J.; Sedlák, V. 3D mapovanie krajiny pomocou pozemného a leteckého laserového skenovania. Zivotn. Prostr. 2017, 51, 21–27. [Google Scholar]
- Karandušovská, I.; Žitňák, M. (Eds.) Vidiecke Stavby v Európskych Regiónoch: Architektúra, Konštrukcie, Architektúra—Konštrukcie—Technológie—Bezpečnosť II/Rural Buildings in European Regions: Architectural—Construction—Technology—Safety II; Slovenská Poľnohospodárska Univerzita v Nitre: Nitra, Slovakia, 2014. [Google Scholar]
- Marčiš, M.; Fraštia, M. Fotogrametria ako efektívny pomocník geodeta na príklade zamerania stavebného objektu. Geodézia Kartogr. 2018, 64, 233–236. [Google Scholar]
- Małyszek, H.; Stachula, S.; Kępowicz, B. The Case Study of Using Photogrammetric Systems and Laser Scanning for Three-Dimensional Modeling of Cultural Heritage Sites. Adv. Sci. Technol. Res. J. 2023, 17, 345–357. [Google Scholar] [CrossRef] [PubMed]
- Marčiš, M.; Fraštia, M.; Vošková, K. Potential of Low-Cost UAV Photogrammetry for Documenting Hard-to-Access Interior Spaces Through Building Openings. Heritage 2024, 7, 6173–6191. [Google Scholar] [CrossRef]
- Naumann, M.; Geist, M.; Bill, R.; Niemeyer, F.; Grenzdörffer, G. Accuracy comparison of digital surface models created by unmanned aerial systems imagery and terrestrial laser scanner. Int. Arch. Photogramm. Remote Sens. Spat. Inf. Sci. 2013, 40, 281–286. [Google Scholar]
- Bolognesi, M.; Furini, A.; Russo, V.; Pellegrinelli, A.; Russo, P. Accuracy of cultural heritage 3D models by RPAS and terrestrial photogrammetry. Int. Arch. Photogramm. Remote Sens. Spatial Inf. Sci. 2014, XL-5, 113–119. [Google Scholar] [CrossRef]
- Lee, J.; Sung, S. Assessment of Positioning Accuracy of UAV Photogrammetry based on RTK-GPS. J. Korea Acad.-Ind. Coop. Soc. 2018, 19, 63–68. [Google Scholar]
- Mora, O.; Chen, J.; Stoiber, P.; Koppanyi, Z.; Pluta, D.; Josenhans, R.; Okubo, M. Accuracy of stockpile estimates using low-cost sUAS photogrammetry. Int. J. Remote Sens. 2020, 41, 4512–4529. [Google Scholar] [CrossRef]
- Kovanič, L.; Blistan, P.; Štroner, M.; Urban, R.; Blistanová, M. Suitability of aerial photogrammetry for dump documentation and volume determination in large areas. Appl. Sci. 2021, 11, 6564. [Google Scholar] [CrossRef]
- Sayyaparaju, U.L.V. Reconstruction of archaeological sites using aerial photogrammetry. Int. J. Adv. Res. Innov. Ideas Educ. 2023, 9, 697–703. [Google Scholar]
- Skladan, M.; Vybošťok, J.; Chudá, J.; Lieskovský, M.; Gejdoš, M. Diameter at breast height estimation by innovative close-range technologies of fast-growing trees plantations. In Fast-Growing Trees and Plants Grown for Energy Purposes: Theory and Good Practices of Growing and Energy Use of Bio-Mass; Kišš, V., Civáňová, Ľ., Kováčik, M., Eds.; Slovak University of Agriculture in Nitra: Nitra, Slovakia, 2022; pp. 38–43. [Google Scholar]
- Fabris, M.; Fontana Granotto, P.; Monego, M. Expeditious Low-Cost SfM Photogrammetry and a TLS Survey for the Structural Analysis of Illasi Castle (Italy). Drones 2023, 7, 101. [Google Scholar] [CrossRef]
- Konstantakis, M.; Trichopoulos, G.; Aliprantis, J.; Gavogiannis, N.; Karagianni, A.; Parthenios, P.; Serraos, K.; Caridakis, G. An Improved Approach for Generating Digital Twins of Cultural Spaces through the Integration of Photogrammetry and Laser Scanning Technologies. Digital 2024, 4, 215–231. [Google Scholar] [CrossRef]
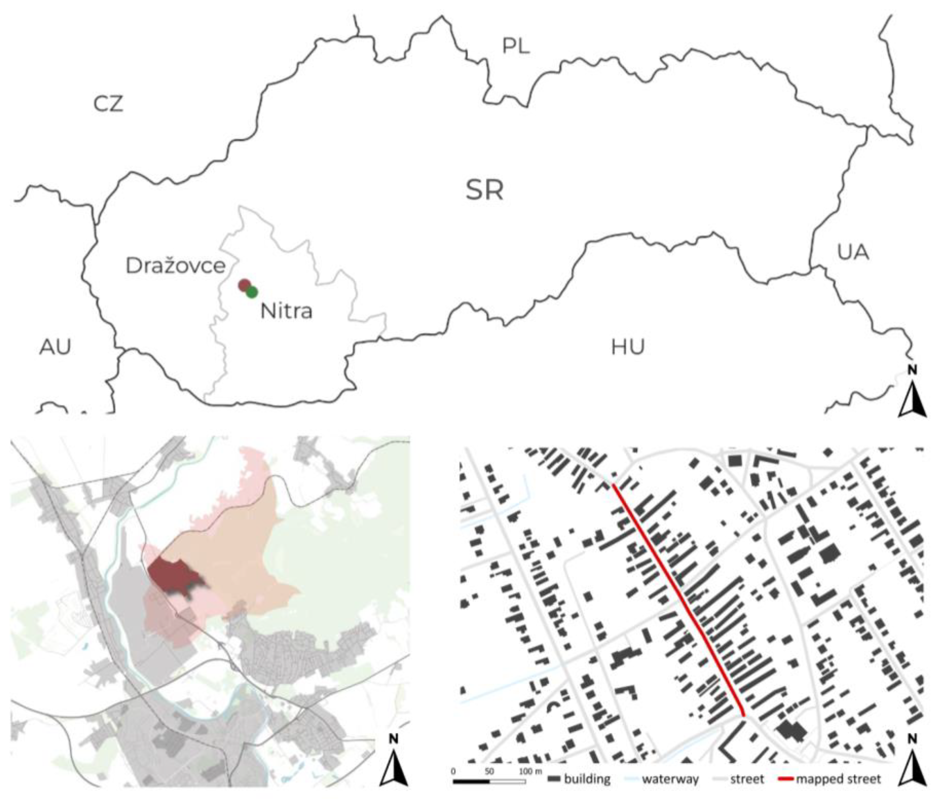
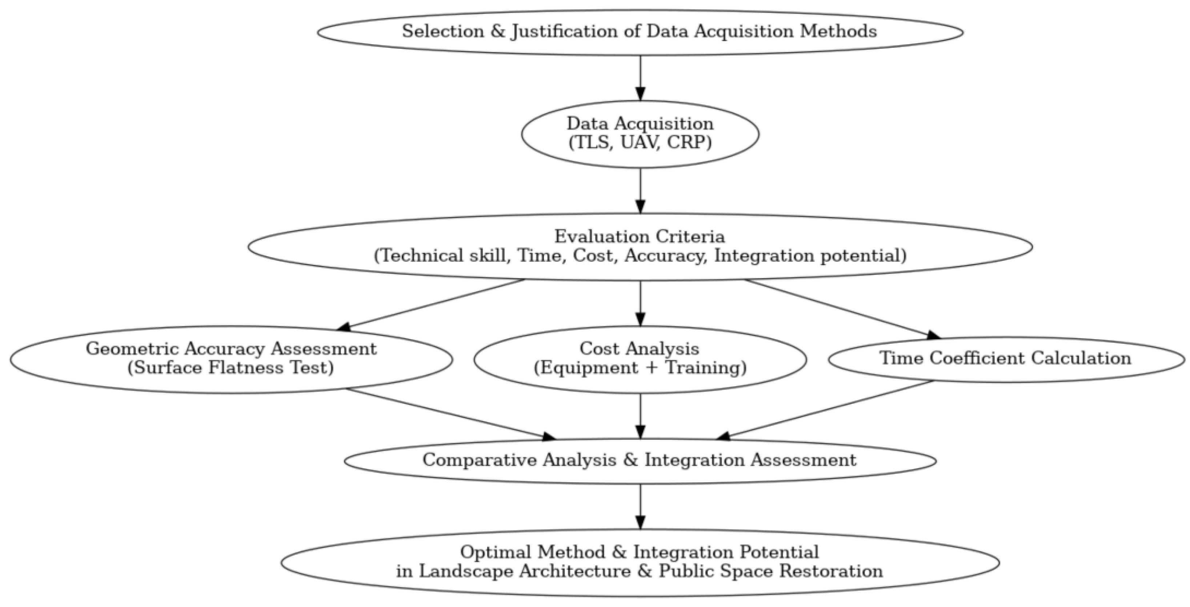


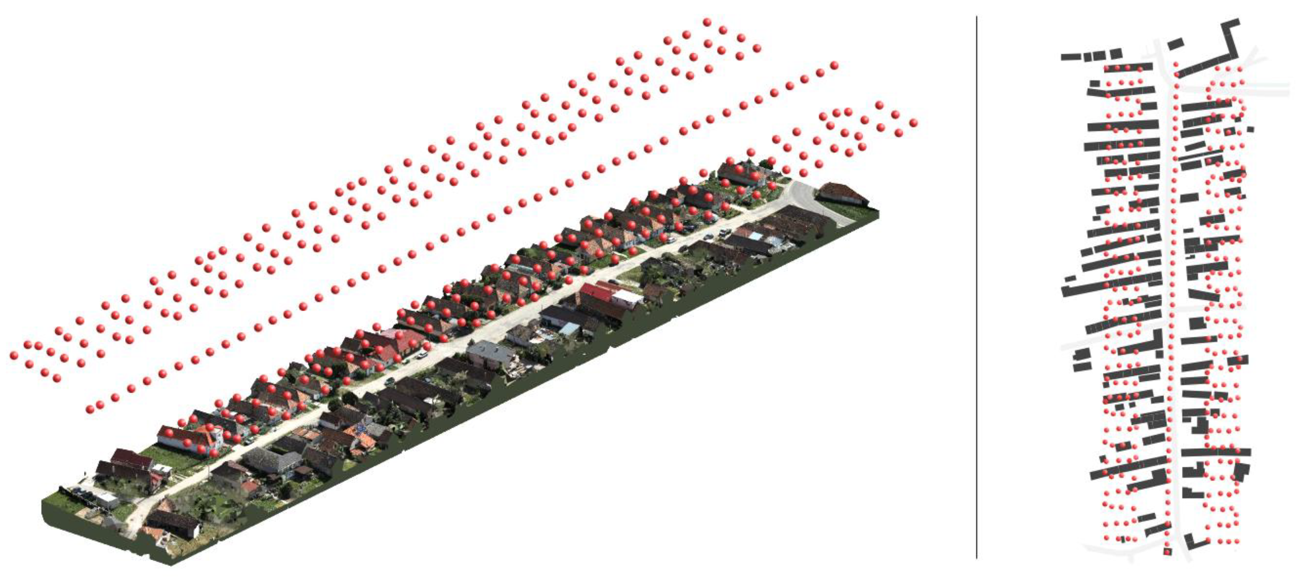

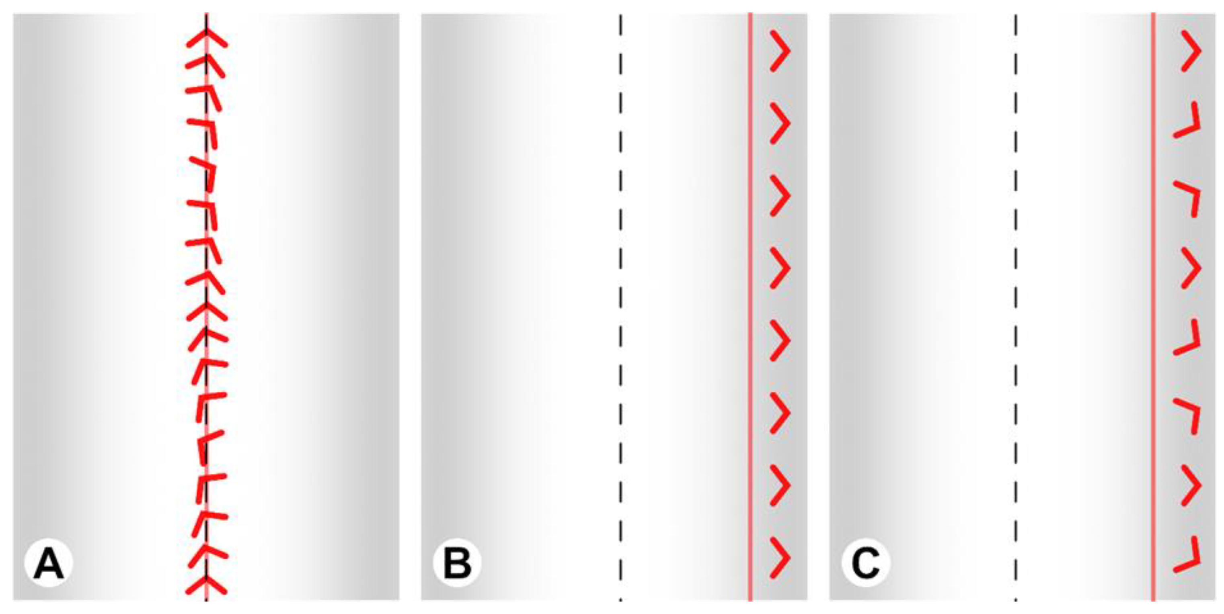
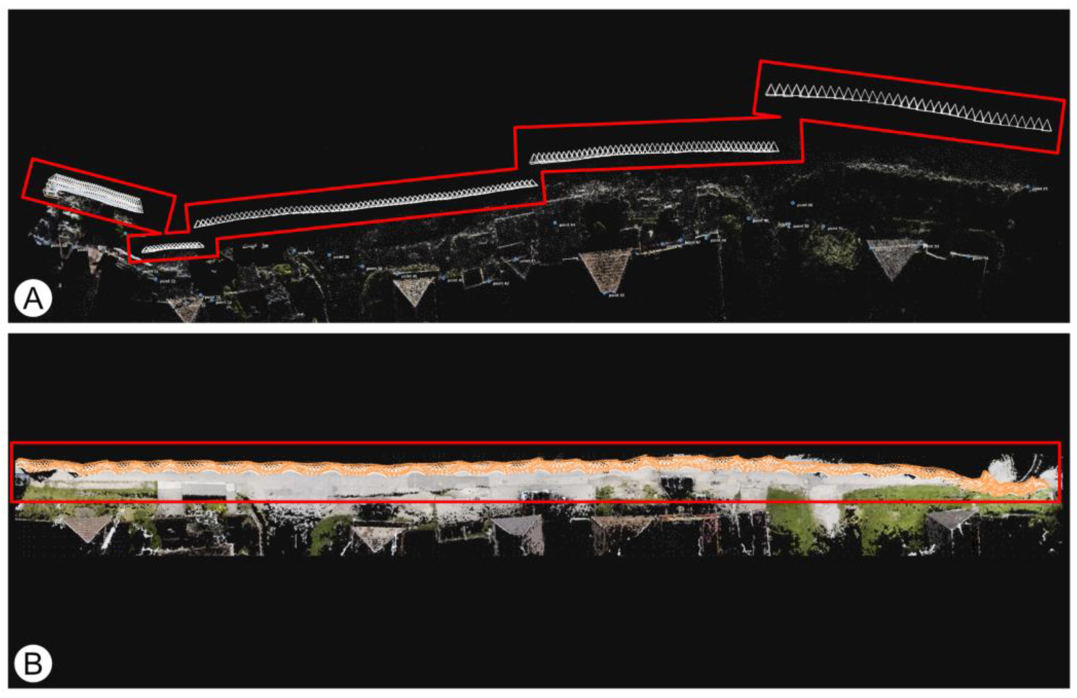
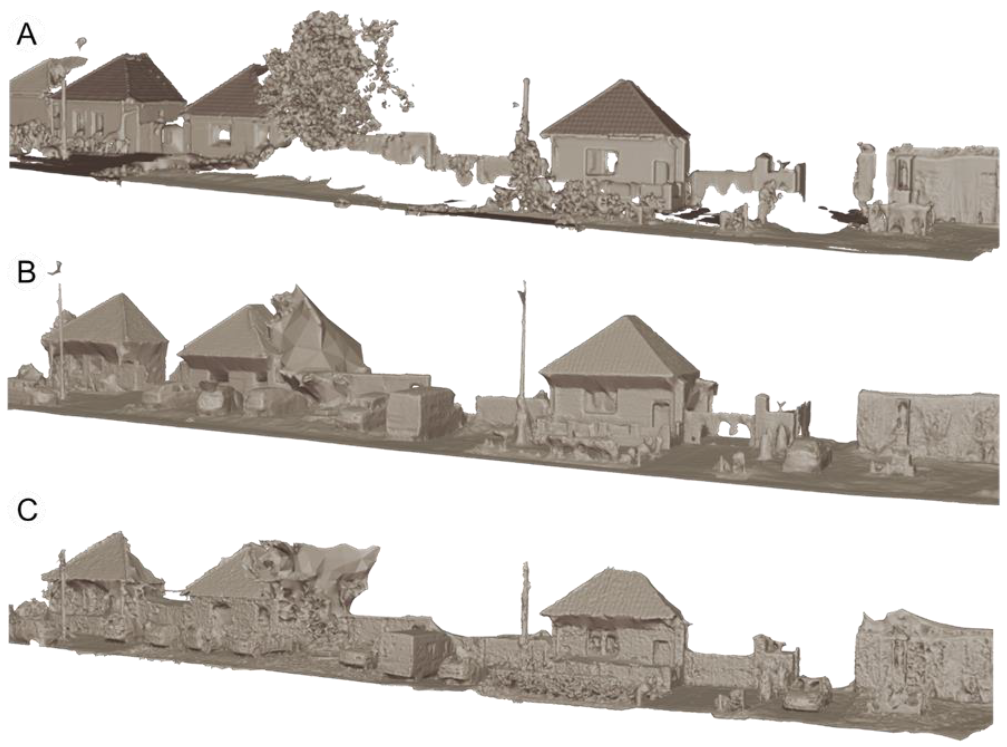

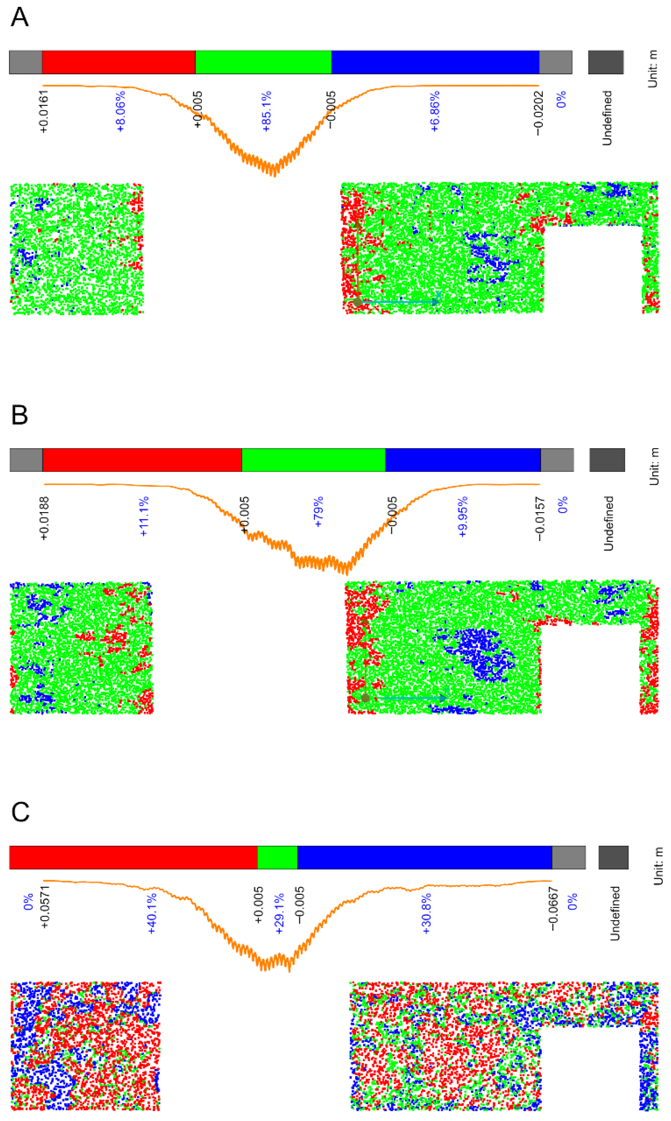
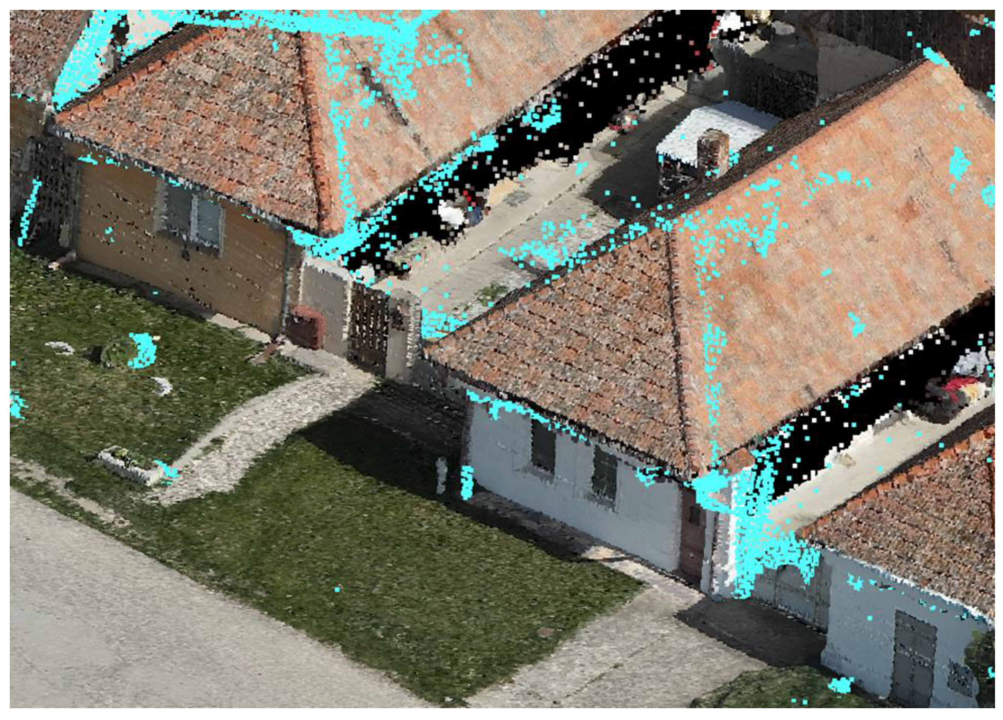
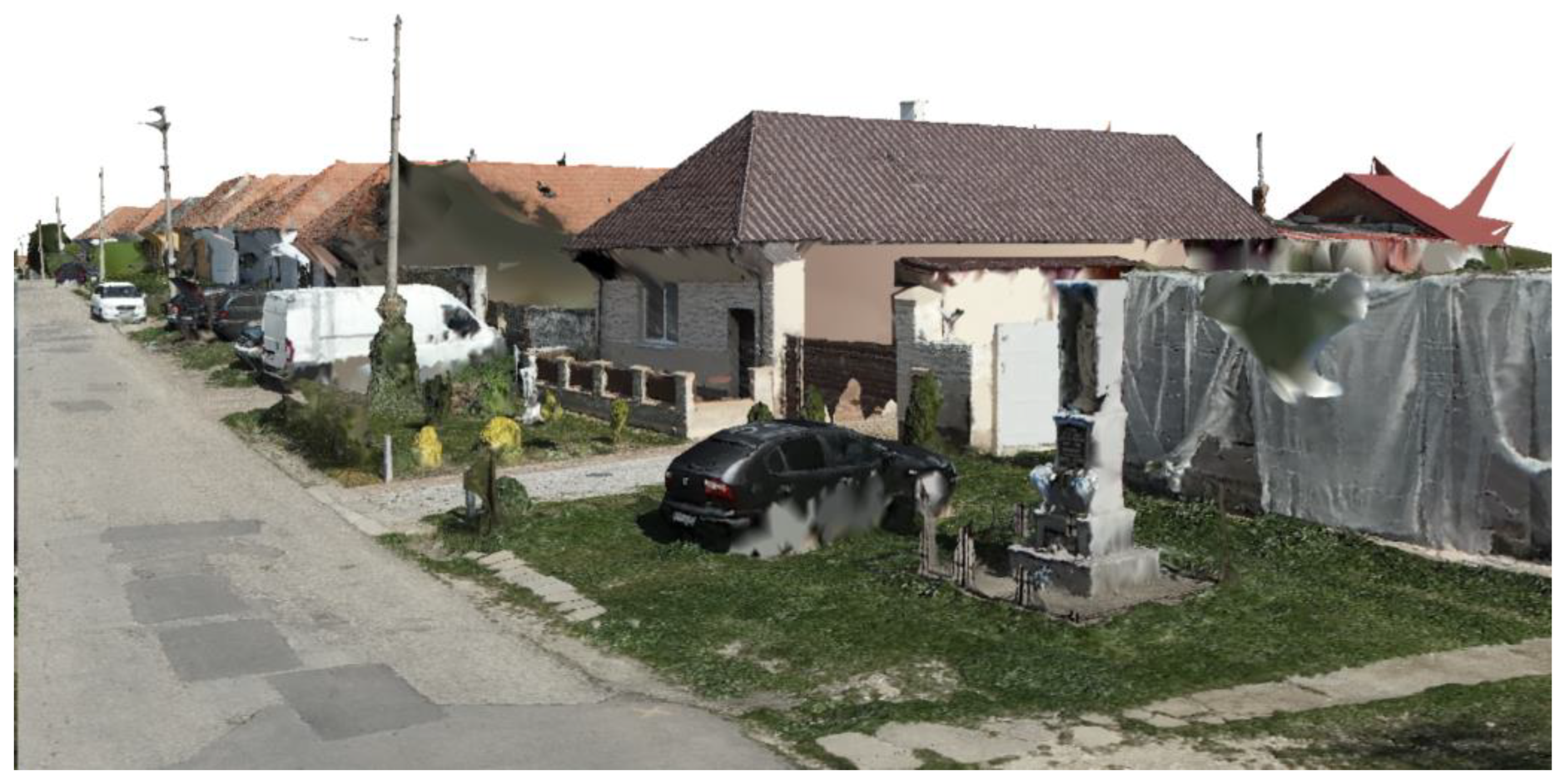
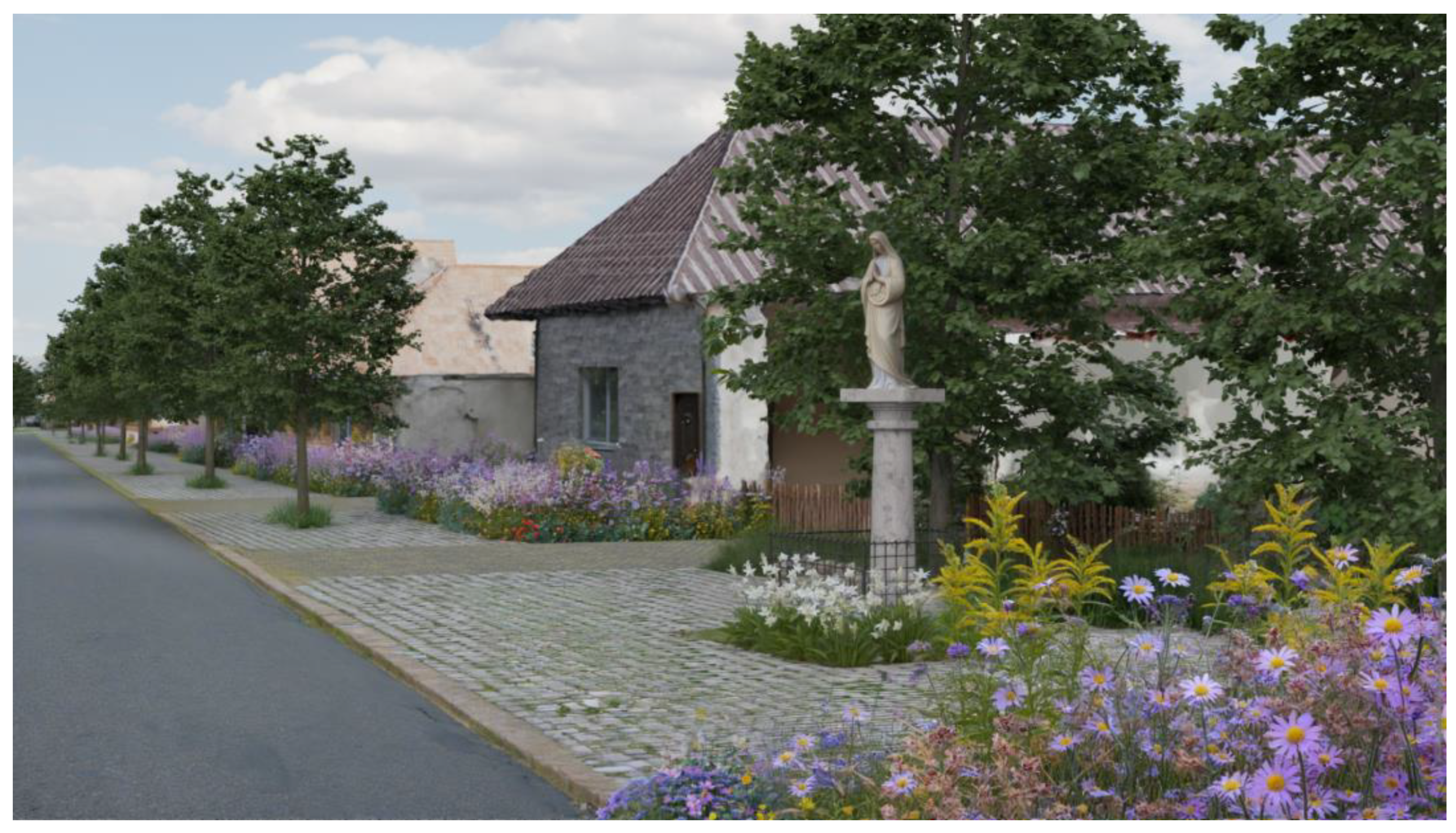
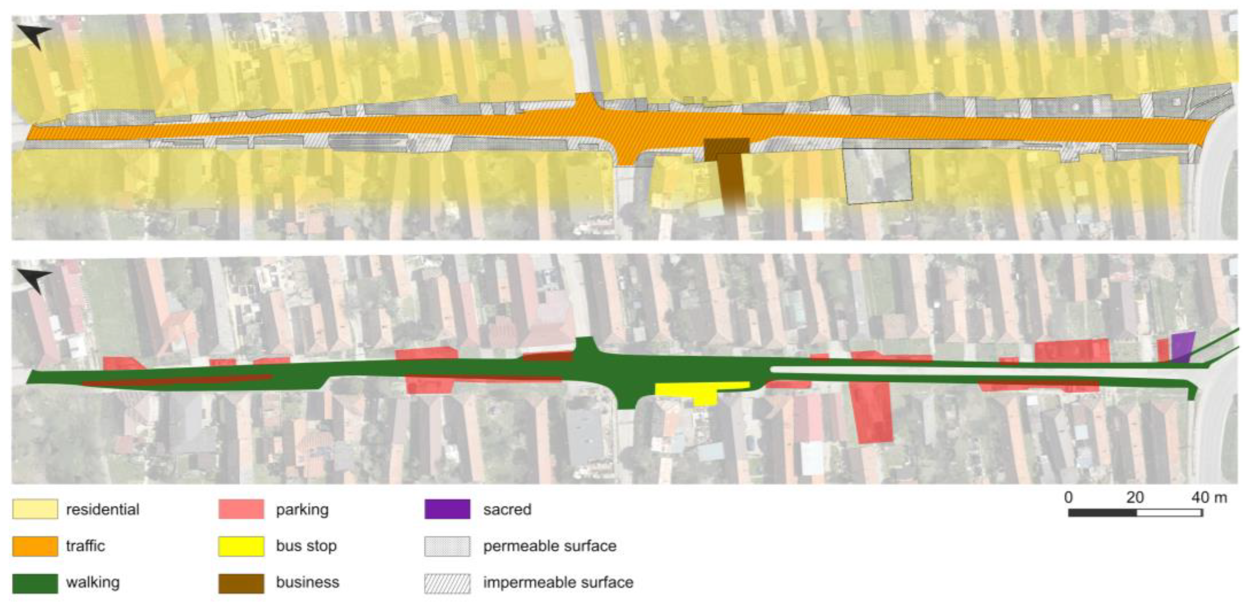
| Process | TLS | UAV Photogrammetry | CRP | |||
|---|---|---|---|---|---|---|
| Task | Time (min) | Task | Time (min) | Task | Time (min) | |
| Preparation | Spatial analysis for the location of TLS sites | 15 | Enter Fly Task | 10 | - | 0 |
| Data collection | Tripod placement, self-test of the 3D scanner | 6 | UAV preparation in the field | 5 | First-Side Street Capture | 4.5 |
| Scanning with specified field of view, alignment of the tripod and scanner and resolution at the scan station (1 to 9) times | 76.5 | Flying process | 30 | Second-Side Street Capture | 4.5 | |
| Data processing | Point cloud registration and noise cleaning, reduction in the number of points | 120 | Point cloud generation and registration | 3.78 | Point cloud generation | 6.35 |
| Point-cloud registration | 10 | |||||
| Meshing | 10 | Meshing and Texturing | 197.2 | Meshing and Texturing | 113 | |
| Cost Type | TLS | UAV Photogrammetry | Close-Range Photogrammetry | |||
|---|---|---|---|---|---|---|
| Cost Item | Value (€) | Cost Item | Value (€) | Cost Item | Value (€) | |
| Equipment | TLS Leica P20 | 7110 | DJI Mavic 3 Enterprise RTK | 3606 | Mobile phone | 0 |
| Software | CloudCompare | Free Open-source | RealityCapture | Free License Tier | Reality Capture | Free License Tier |
| Labor | Course | 1008 | Course | 1128 | Course | 558 |
Disclaimer/Publisher’s Note: The statements, opinions and data contained in all publications are solely those of the individual author(s) and contributor(s) and not of MDPI and/or the editor(s). MDPI and/or the editor(s) disclaim responsibility for any injury to people or property resulting from any ideas, methods, instructions or products referred to in the content. |
© 2025 by the authors. Licensee MDPI, Basel, Switzerland. This article is an open access article distributed under the terms and conditions of the Creative Commons Attribution (CC BY) license (https://creativecommons.org/licenses/by/4.0/).
Share and Cite
Karzhauov, D.; Paganová, V.; Moravčík, Ľ. A Methodological Approach to the Restoration of a Rural Street Using Affordable Digital Technologies. Land 2025, 14, 1790. https://doi.org/10.3390/land14091790
Karzhauov D, Paganová V, Moravčík Ľ. A Methodological Approach to the Restoration of a Rural Street Using Affordable Digital Technologies. Land. 2025; 14(9):1790. https://doi.org/10.3390/land14091790
Chicago/Turabian StyleKarzhauov, Donat, Viera Paganová, and Ľuboš Moravčík. 2025. "A Methodological Approach to the Restoration of a Rural Street Using Affordable Digital Technologies" Land 14, no. 9: 1790. https://doi.org/10.3390/land14091790
APA StyleKarzhauov, D., Paganová, V., & Moravčík, Ľ. (2025). A Methodological Approach to the Restoration of a Rural Street Using Affordable Digital Technologies. Land, 14(9), 1790. https://doi.org/10.3390/land14091790









