Evaluating Urban Park Utility in Seoul: A Distance-to-Area Discounting Model
Abstract
1. Introduction
2. Methodology
2.1. Conceptualizing Park Accessibility as Utility
2.2. Definition of Park Utility
2.3. Simulating Utility Changes from New Park Locations
3. Study Area and Data
4. Results
4.1. Park Accessibility
4.2. Interpretation of Simulation Results ()
5. Discussion
5.1. Understanding Spatial Disparities in Perceived Accessibility
5.2. Methodological Contributions
5.3. Policy Implications and Practical Applications
6. Conclusions
Author Contributions
Funding
Data Availability Statement
Conflicts of Interest
References
- Zhang, S.; Zhou, W. Recreational Visits to Urban Parks and Factors Affecting Park Visits: Evidence from Geotagged Social Media Data. Landsc. Urban Plan. 2018, 180, 27–35. [Google Scholar] [CrossRef]
- Zhang, J.; Tan, P.Y. Demand for Parks and Perceived Accessibility as Key Determinants of Urban Park Use Behavior. Urban For. Urban Green. 2019, 44, 126420. [Google Scholar] [CrossRef]
- Wang, D.; Brown, G.; Liu, Y. The Physical and Non-Physical Factors That Influence Perceived Access to Urban Parks. Landsc. Urban Plan. 2015, 133, 53–66. [Google Scholar] [CrossRef]
- Hu, S.; Song, W.; Li, C.; Lu, J. A Multi-Mode Gaussian-Based Two-Step Floating Catchment Area Method for Measuring Accessibility of Urban Parks. Cities 2020, 105, 102815. [Google Scholar] [CrossRef]
- Reyes, M.; Páez, A.; Morency, C. Walking Accessibility to Urban Parks by Children: A Case Study of Montreal. Landsc. Urban Plan. 2014, 125, 38–47. [Google Scholar] [CrossRef]
- Dai, D. Racial/Ethnic and Socioeconomic Disparities in Urban Green Space Accessibility: Where to Intervene? Landsc. Urban Plan. 2011, 102, 234–244. [Google Scholar] [CrossRef]
- Rigolon, A.; Browning, M.H.E.M.; McAnirlin, O.; Yoon, H. Green Space and Health Equity: A Systematic Review on the Potential of Green Space to Reduce Health Disparities. Int. J. Environ. Res. Public Health 2021, 18, 2563. [Google Scholar] [CrossRef]
- Zhang, J.; Tan, P.Y. Assessment of Spatial Equity of Urban Park Distribution from the Perspective of Supply-Demand Interactions. Urban For. Urban Green. 2023, 80, 127827. [Google Scholar] [CrossRef]
- Ashik, F.R.; Islam, M.S.; Alam, M.S.; Tabassum, N.J.; Manaugh, K. Dynamic Equity in Urban Amenities Distribution: An Accessibility-Driven Assessment. Appl. Geogr. 2024, 164, 103199. [Google Scholar] [CrossRef]
- Nicoletti, L.; Sirenko, M.; Verma, T. Disadvantaged Communities Have Lower Access to Urban Infrastructure. Environ. Plan. B Urban Anal. City Sci. 2023, 50, 831–849. [Google Scholar] [CrossRef]
- Xu, M.; Xin, J.; Su, S.; Weng, M.; Cai, Z. Social Inequalities of Park Accessibility in Shenzhen, China: The Role of Park Quality, Transport Modes, and Hierarchical Socioeconomic Characteristics. J. Transp. Geogr. 2017, 62, 38–50. [Google Scholar] [CrossRef]
- You, H. Characterizing the Inequalities in Urban Public Green Space Provision in Shenzhen, China. Habitat Int. 2016, 56, 176–180. [Google Scholar] [CrossRef]
- Tan, P.Y.; Samsudin, R. Effects of Spatial Scale on Assessment of Spatial Equity of Urban Park Provision. Landsc. Urban Plan. 2017, 158, 139–154. [Google Scholar] [CrossRef]
- Zhang, R.; Sun, F.; Shen, Y.; Peng, S.; Che, Y. Accessibility of Urban Park Benefits with Different Spatial Coverage: Spatial and Social Inequity. Appl. Geogr. 2021, 135, 102555. [Google Scholar] [CrossRef]
- Wang, S.; Wang, M.; Liu, Y. Access to Urban Parks: Comparing Spatial Accessibility Measures Using Three GIS-Based Approaches. Comput. Environ. Urban Syst. 2021, 90, 101713. [Google Scholar] [CrossRef]
- Dony, C.C.; Delmelle, E.M.; Delmelle, E.C. Re-Conceptualizing Accessibility to Parks in Multi-Modal Cities: A Variable-Width Floating Catchment Area (VFCA) Method. Landsc. Urban Plan. 2015, 143, 90–99. [Google Scholar] [CrossRef]
- Konijnendijk, C.C. Evidence-Based Guidelines for Greener, Healthier, More Resilient Neighbourhoods: Introducing the 3-30-300 Rule. J. For. Res. 2023, 34, 821–830. [Google Scholar] [CrossRef]
- Lopez, M.A.; De Marco, A.; Anav, A.; Sorrentino, B.; Paoletti, E.; Manzini, J.; Hoshika, Y.; Sicard, P. The 3-30-300 Rule Compliance: A Geospatial Tool for Urban Planning. Landsc. Urban Plan. 2025, 261, 105396. [Google Scholar] [CrossRef]
- Nieuwenhuijsen, M.J.; Dadvand, P.; Márquez, S.; Bartoll, X.; Barboza, E.P.; Cirach, M.; Borrell, C.; Zijlema, W.L. The Evaluation of the 3-30-300 Green Space Rule and Mental Health. Environ. Res. 2022, 215, 114387. [Google Scholar] [CrossRef]
- Park, K. Psychological Park Accessibility: A Systematic Literature Review of Perceptual Components Affecting Park Use. Landsc. Res. 2017, 42, 508–520. [Google Scholar] [CrossRef]
- Maroko, A.R.; Maantay, J.A.; Sohler, N.L.; Grady, K.L.; Arno, P.S. The Complexities of Measuring Access to Parks and Physical Activity Sites in New York City: A Quantitative and Qualitative Approach. Int. J. Health Geogr. 2009, 8, 34. [Google Scholar] [CrossRef] [PubMed]
- Oviedo, M.; Drescher, M.; Dean, J. Urban Greenspace Access, Uses, and Values: A Case Study of User Perceptions in Metropolitan Ravine Parks. Urban For. Urban Green. 2022, 70, 127522. [Google Scholar] [CrossRef]
- Biernacka, M.; Kronenberg, J. Classification of Institutional Barriers Affecting the Availability, Accessibility and Attractiveness of Urban Green Spaces. Urban For. Urban Green. 2018, 36, 22–33. [Google Scholar] [CrossRef]
- Zhang, R.; Peng, S.; Sun, F.; Deng, L.; Che, Y. Assessing the Social Equity of Urban Parks: An Improved Index Integrating Multiple Quality Dimensions and Service Accessibility. Cities 2022, 129, 103839. [Google Scholar] [CrossRef]
- Wolff, M.; Mascarenhas, A.; Haase, A.; Haase, D.; Andersson, E.; Borgström, S.T.; Kronenberg, J.; Łaszkiewicz, E.; Biernacka, M. Conceptualizing Multidimensional Barriers: A Framework for Assessing Constraints in Realizing Recreational Benefits of Urban Green Spaces. Ecol. Soc. 2022, 27, 17. [Google Scholar] [CrossRef]
- Brown, G. A Theory of Urban Park Geography. J. Leis. Res. 2008, 40, 589–607. [Google Scholar] [CrossRef]
- Boone, C.; Buckley, G.; Grove, M.; Sister, C. Parks and People: An Environmental Justice Inquiry in Baltimore, Maryland. Ann. Assoc. Am. Geogr. 2009, 99, 767–787. [Google Scholar] [CrossRef]
- Higgs, G.; Fry, R.; Langford, M. Investigating the Implications of Using Alternative GIS-Based Techniques to Measure Accessibility to Green Space. Environ. Plan. B Plan. Des. 2012, 39, 326–343. [Google Scholar] [CrossRef]
- Cohen, D.A.; Marsh, T.; Williamson, S.; Derose, K.P.; Martinez, H.; Setodji, C.; McKenzie, T.L. Parks and Physical Activity: Why Are Some Parks Used More than Others? Prev. Med. 2010, 50, S9–S12. [Google Scholar] [CrossRef]
- Shu, D.; Peng, Y.; Zhang, Z.; Shi, R.; Wu, C.; Gan, D.; Li, X. Distance Decay of Urban Park Visitation: Roles of Personal Characteristics and Visitation Patterns. Forests 2024, 15, 1589. [Google Scholar] [CrossRef]
- Handy, S.L.; Niemeier, D.A. Measuring Accessibility: An Exploration of Issues and Alternatives. Environ. Plan. A Econ. Space 1997, 29, 1175–1194. [Google Scholar] [CrossRef]
- Bohannon, R.W. Comfortable and maximum walking speed of adults aged 20–79 years: Reference values and determinants. Age Ageing 1997, 26, 15–19. [Google Scholar] [CrossRef] [PubMed]
- Yang, Y.; Diez-Roux, A.V. Walking distance by trip purpose and population subgroups. Am. J. Prev. Med. 2012, 43, 11–19. [Google Scholar] [CrossRef] [PubMed]
- Yoon, N.M.; Yoon, H.J.; Park, J.; Jung, H.; Kim, G. The comparative study on age-associated gait analysis in normal Korean. J. Korean Soc. Phys. Ther. 2010, 22, 15–24. [Google Scholar]
- Giles-Corti, B.; Broomhall, M.H.; Knuiman, M.; Collins, C.; Douglas, K.; Ng, K.; Lange, A.; Donovan, R.J. Increasing Walking: How Important Is Distance to, Attractiveness, and Size of Public Open Space? Am. J. Prev. Med. 2005, 28, 169–176. [Google Scholar] [CrossRef]
- Mohamed, A.A.; Kronenberg, J. Users’ Experiences of Park Accessibility and Attractiveness Based on Online Review Analytics. Sci. Rep. 2025, 15, 4268. [Google Scholar] [CrossRef]
- Zhao, Z.; He, Q.; Zhang, Y.; Liu, S.; Yang, Y. Assessing Cross Cultural Urban Park Emotional Wellbeing Impact in Shanghai and London. Sci. Rep. 2025, 15, 18892. [Google Scholar] [CrossRef]
- Li, Y.; Li, W.; Liu, Y. Remedies from Nature: Exploring the Moderating Mechanisms of Natural Landscape Features on Emotions and Perceived Restoration in Urban Parks. Front. Psychol. 2024, 15, 1502240. [Google Scholar] [CrossRef]
- Li, C.; Wang, J. Using an Age-Grouped Gaussian-Based Two-Step Floating Catchment Area Method (AG2SFCA) to Measure Walking Accessibility to Urban Parks: With an Explicit Focus on Elderly. J. Transp. Geogr. 2024, 114, 103772. [Google Scholar] [CrossRef]
- Jeon, Y.; Jung, S. Spatial Equity of Urban Park Distribution: Examining the Floating Population within Urban Park Catchment Areas in the Context of the 15-Minute City. Land 2024, 13, 24. [Google Scholar] [CrossRef]
- Tong, A.; Qian, X.; Xu, L.; Wu, Y.; Ma, Q.; Shi, Y.; Feng, M.; Lu, Z. Demand-Led Optimization of Urban Park Services. Forests 2023, 14, 2371. [Google Scholar] [CrossRef]
- Choi, J.; Kim, G. History of Seoul’s Parks and Green Space Policies: Focusing on Policy Changes in Urban Development. Land 2022, 11, 474. [Google Scholar] [CrossRef]
- Zhao, Z.; Li, X.; Xu, Y.; Yang, S.; Jiang, Y.; Wang, S. Evaluating Spatial Accessibility of Cultural Urban Land Use by Using Improved 2SFCA Method in Xi′an, China. Heliyon 2022, 8, e11993. [Google Scholar] [CrossRef]
- Semenzato, P.; Costa, A.; Campagnaro, T. Accessibility to Urban Parks: Comparing GIS Based Measures in the City of Padova (Italy). Urban For. Urban Green. 2023, 82, 127896. [Google Scholar] [CrossRef]
- Wei, F. Greener Urbanization? Changing Accessibility to Parks in China. Landsc. Urban Plan. 2017, 157, 542–552. [Google Scholar] [CrossRef]
- Zhao, X.; Lu, Y.; Huang, W.; Lin, G. Assessing and Interpreting Perceived Park Accessibility, Usability and Attractiveness through Texts and Images from Social Media. Sustain. Cities Soc. 2024, 112, 105619. [Google Scholar] [CrossRef]
- Luo, W.; Chen, H.; Yang, Z.; Liu, J. Accessibility and Equity of Park Green Spaces: Considering Differences in Walking Speeds Across Age Groups. Land 2024, 13, 2240. [Google Scholar] [CrossRef]
- Bohannon, R.W.; Williams Andrews, A. Normal Walking Speed: A Descriptive Meta-Analysis. Physiotherapy 2011, 97, 182–189. [Google Scholar] [CrossRef]
- McCormack, G.R.; Rock, M.; Toohey, A.M.; Hignell, D. Characteristics of Urban Parks Associated with Park Use and Physical Activity: A Review of Qualitative Research. Health Place 2010, 16, 712–726. [Google Scholar] [CrossRef]
- Mao, Z.; Wang, W.; Ren, Z.; Zhang, D.; He, X. Recreational Attractiveness of Urban Parks and Implications for Their Management: A Case Study in Changchun, China. Chin. Geogr. Sci. 2022, 32, 456–466. [Google Scholar] [CrossRef]
- Wang, Y.; Su, T. The Impacts of Friendly Designs on the Long-Term Sustainability of Modern Urban Parks. Sustainability 2025, 17, 830. [Google Scholar] [CrossRef]
- Hung, S.H.; Chang, C.Y. Designing for Harmony in Urban Green Space: Linking the Concepts of Biophilic Design, Environmental Qi, Restorative Environment, and Landscape Preference. J. Environ. Psychol. 2024, 96, 102294. [Google Scholar] [CrossRef]
- Lis, A.; Zalewska, K.; Pardela, Ł.; Adamczak, E.; Cenarska, A.; Bławicka, K.; Brzegowa, B.; Matiiuk, A. How the Amount of Greenery in City Parks Impacts Visitor Preferences in the Context of Naturalness, Legibility and Perceived Danger. Landsc. Urban Plan. 2022, 228, 104556. [Google Scholar] [CrossRef]
- Maurice, A.C.; Deguines, N.; Baudry, E. Preference for More Informal Vegetation in Urban Parks: The Impeding Role of Need for Structure among the French Population. Landsc. Urban Plan. 2025, 253, 105177. [Google Scholar] [CrossRef]
- Dsouza, N.; Devadason, A.; Senerat, A.M.; Watanatada, P.; Rojas-Rueda, D.; Sebag, G. Sustainability and Equity in Urban Development (S&EUD): A Content Analysis of “Bright Spots” from the Accelerating City Equity (ACE) Project. Sustainability 2023, 15, 7318. [Google Scholar] [CrossRef] [PubMed]
- Trudeau, D. Integrating Social Equity in Sustainable Development Practice: Institutional Commitments and Patient Capital. Sustain. Cities Soc. 2018, 41, 601–610. [Google Scholar] [CrossRef]
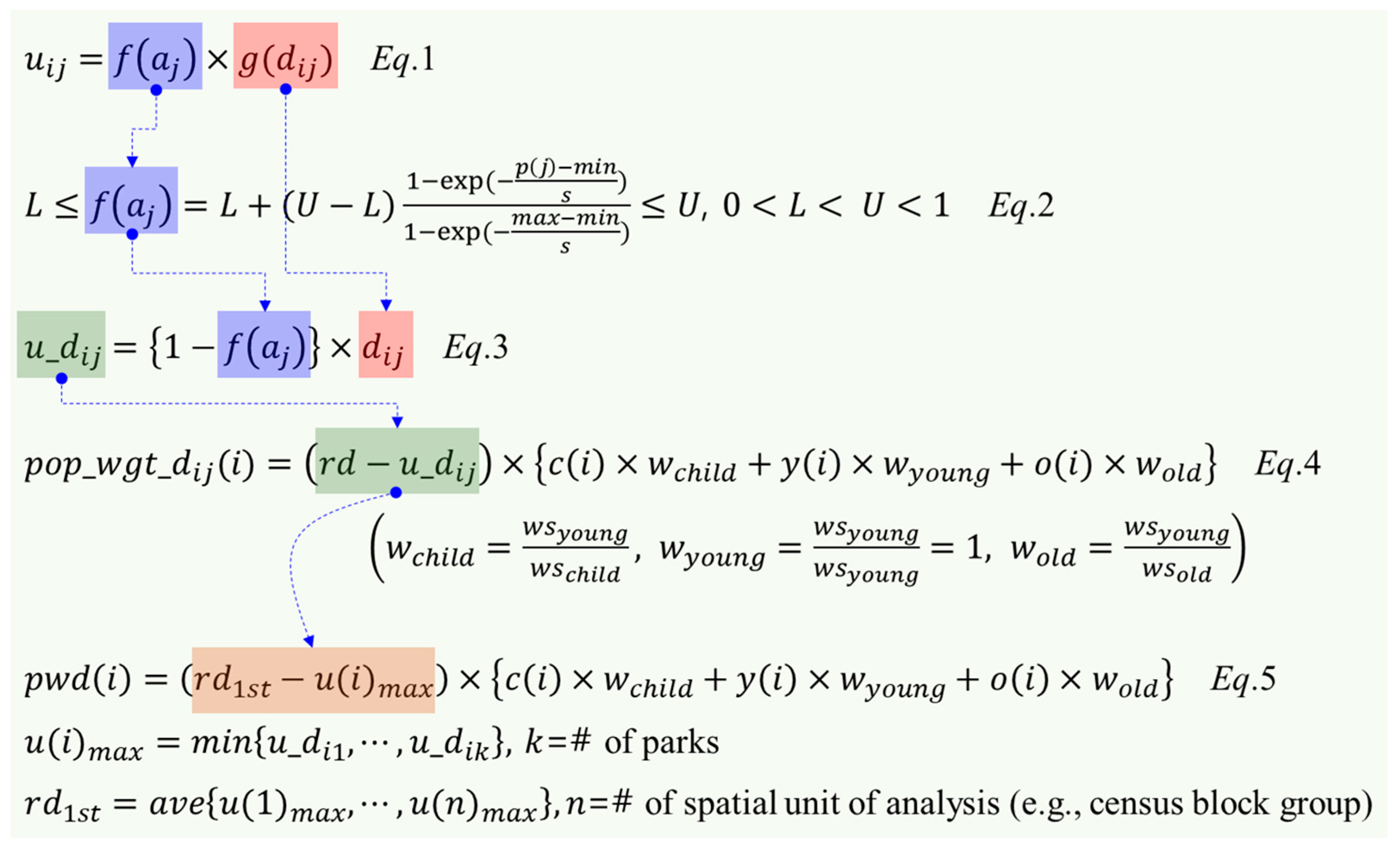
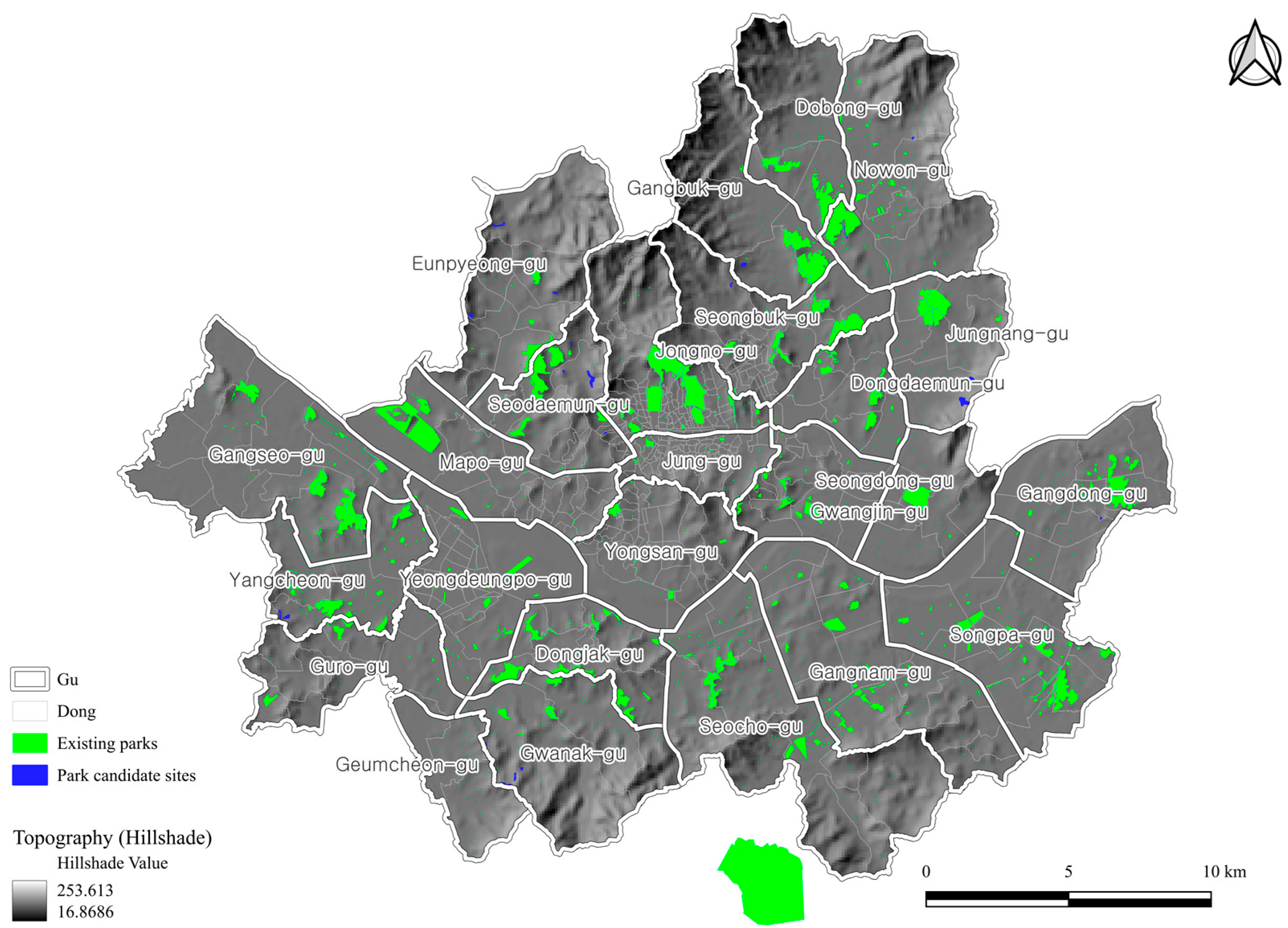
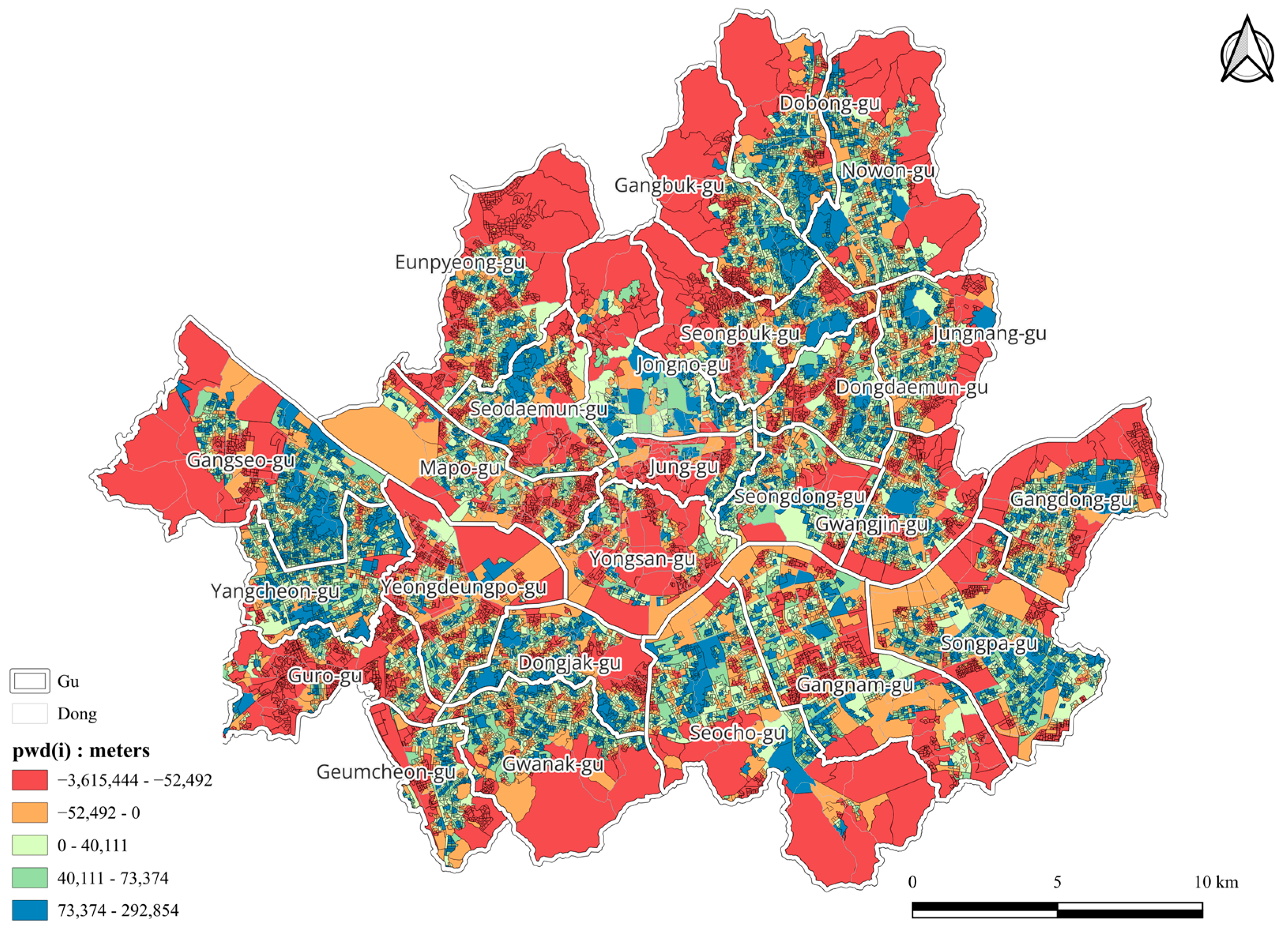
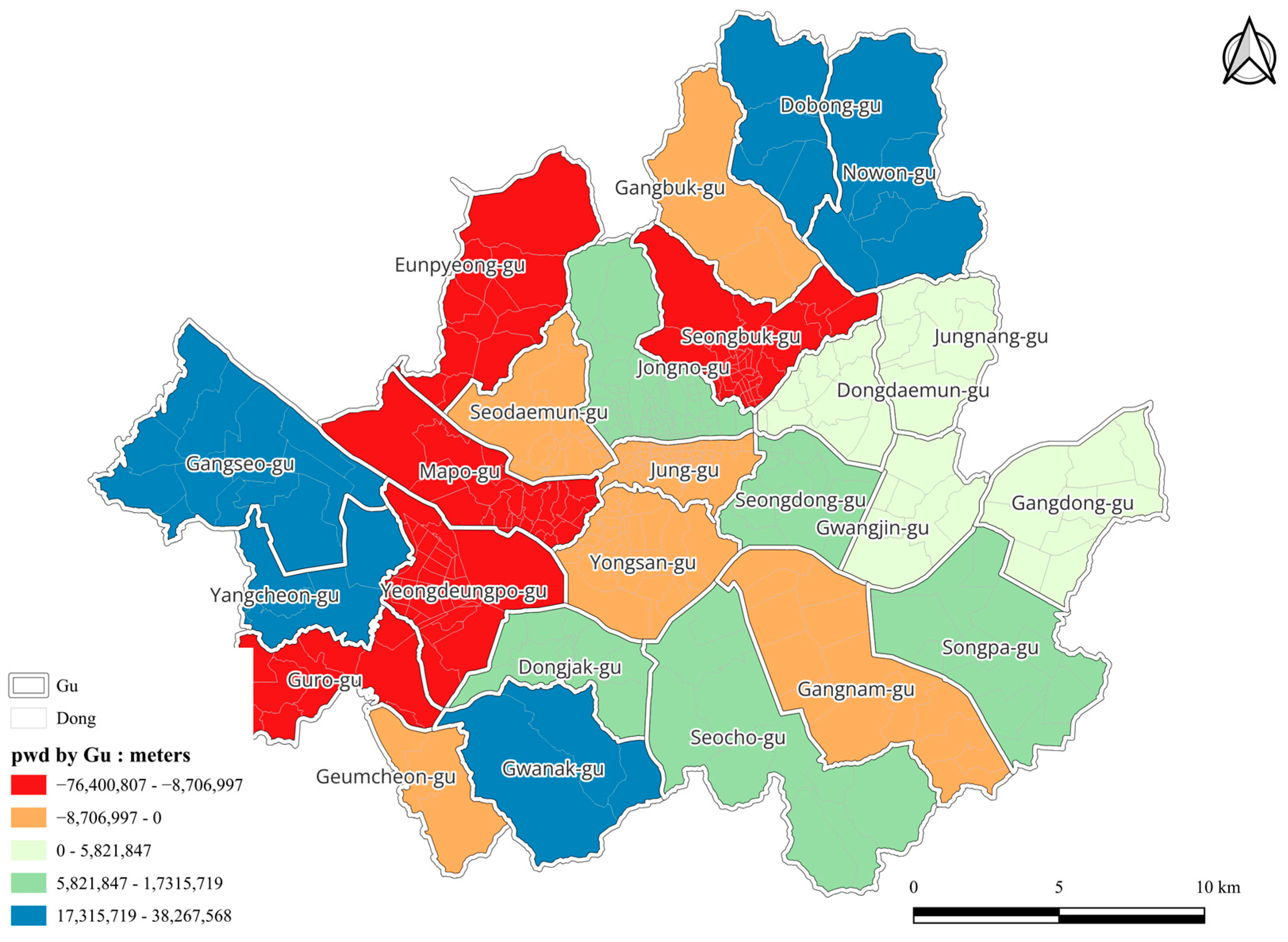
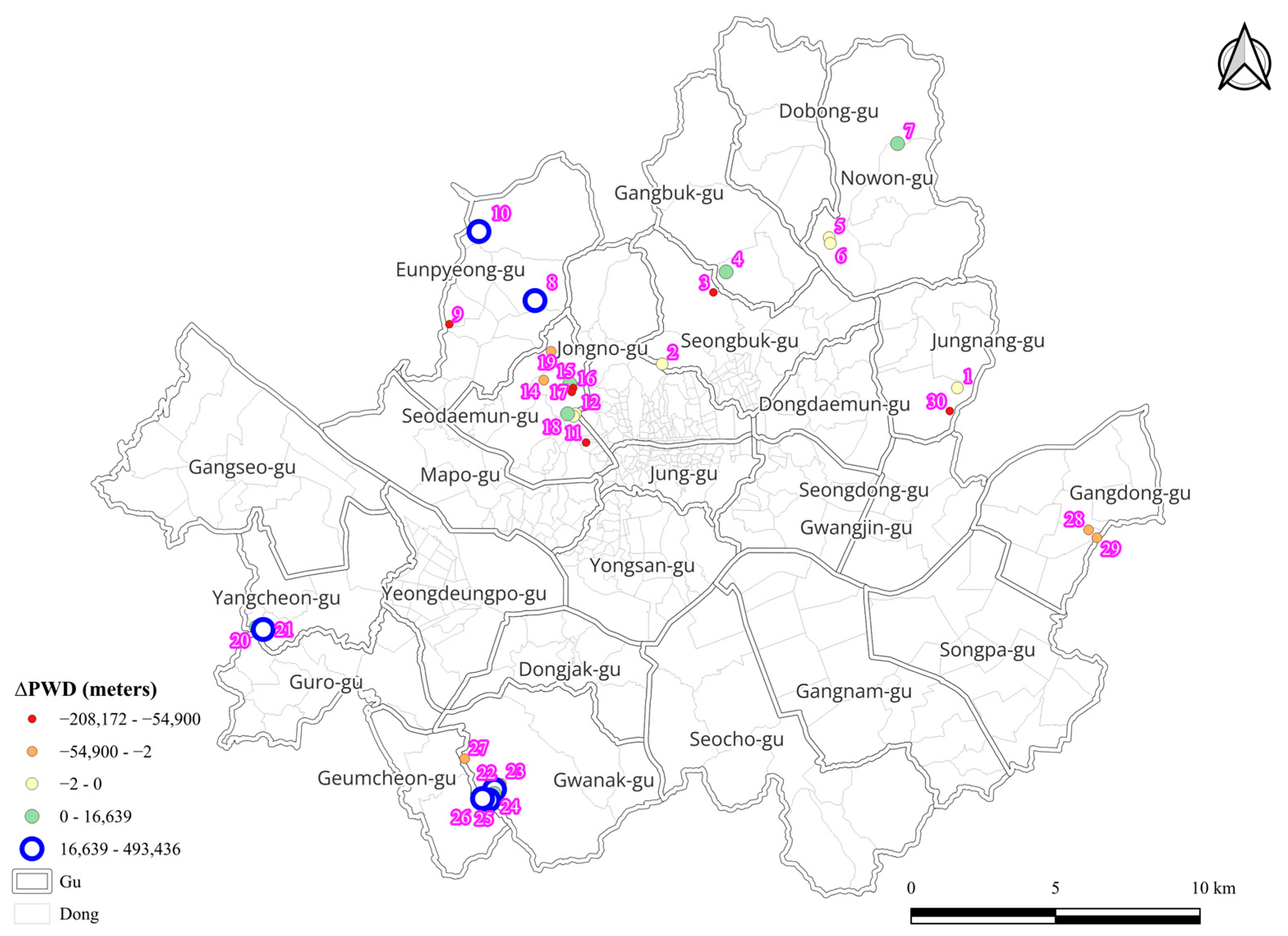
| Gu | Children | Older Adults | Young Adults | (Meters) |
|---|---|---|---|---|
| Jongno-gu | 10,742 | 24,420 | 101,515 | 8,106,033 |
| Jung-gu | 8459 | 21,140 | 84,398 | −505,324 |
| Yongsan-gu | 17,685 | 33,362 | 152,248 | −5,847,387 |
| Seongdong-gu | 26,424 | 42,555 | 205,182 | 13,828,071 |
| Gwangjin-gu | 27,919 | 46,972 | 250,910 | 3,647,212 |
| Dongdaemun-gu | 28,531 | 57,577 | 240,472 | 366,575 |
| Jungnang-gu | 32,153 | 66,702 | 271,729 | 4,299,057 |
| Seongbuk-gu | 42,572 | 69,283 | 307,308 | −24,440,709 |
| Gangbuk-gu | 22,659 | 60,457 | 202,270 | −1,749,140 |
| Dobong-gu | 27,298 | 60,330 | 216,125 | 20,507,928 |
| Nowon-gu | 51,978 | 81,736 | 360,152 | 36,885,920 |
| Eunpyeong-gu | 43,446 | 81,031 | 323,698 | −69,662,955 |
| Seodaemun-gu | 27,687 | 49,463 | 220,346 | −629,807 |
| Mapo-gu | 34,932 | 48,897 | 266,329 | −11,517,446 |
| Yangcheon-gu | 52,005 | 62,537 | 309,877 | 38,267,568 |
| Gangseo-gu | 55,380 | 84,978 | 407,100 | 30,540,225 |
| Guro-gu | 38,600 | 67,218 | 274,771 | −76,400,807 |
| Geumcheon-gu | 17,185 | 37,790 | 165,472 | −8,004,385 |
| Yeongdeungpo-gu | 33,887 | 56,725 | 266,295 | −15,032,779 |
| Dongjak-gu | 33,652 | 61,044 | 276,387 | 10,744,667 |
| Gwanak-gu | 29,696 | 73,925 | 366,199 | 21,644,993 |
| Seocho-gu | 50,714 | 54,244 | 277,045 | 10,030,306 |
| Gangnam-gu | 58,805 | 69,792 | 361,029 | −6,611,274 |
| Songpa-gu | 73,250 | 88,648 | 458,226 | 16,517,667 |
| Gangdong-gu | 52,275 | 68,458 | 320,711 | 949,744 |
| Total | 897,934 | 1,469,284 | 6,685,794 | −4,066,046 |
| Candidate Site | Candidate Site | Candidate Site | |||
|---|---|---|---|---|---|
| 1 | 0 | 11 | −144,655 | 21 | 57,132 |
| 2 | 0 | 12 | 0 | 22 | −20,192 |
| 3 | −208,172 | 13 | 0 | 23 | 27,607 |
| 4 | 4561 | 14 | −11,864 | 24 | 7507 |
| 5 | 0 | 15 | 13,897 | 25 | 58,619 |
| 6 | 0 | 16 | −61,924 | 26 | 39,514 |
| 7 | 83 | 17 | −75,326 | 27 | −5 |
| 8 | 43,074 | 18 | 2945 | 28 | −31,753 |
| 9 | −76,064 | 19 | −53,144 | 29 | −18,501 |
| 10 | 493,436 | 20 | 7340 | 30 | −64,046 |
Disclaimer/Publisher’s Note: The statements, opinions and data contained in all publications are solely those of the individual author(s) and contributor(s) and not of MDPI and/or the editor(s). MDPI and/or the editor(s) disclaim responsibility for any injury to people or property resulting from any ideas, methods, instructions or products referred to in the content. |
© 2025 by the authors. Licensee MDPI, Basel, Switzerland. This article is an open access article distributed under the terms and conditions of the Creative Commons Attribution (CC BY) license (https://creativecommons.org/licenses/by/4.0/).
Share and Cite
Lee, G.; Kang, Y. Evaluating Urban Park Utility in Seoul: A Distance-to-Area Discounting Model. Land 2025, 14, 1449. https://doi.org/10.3390/land14071449
Lee G, Kang Y. Evaluating Urban Park Utility in Seoul: A Distance-to-Area Discounting Model. Land. 2025; 14(7):1449. https://doi.org/10.3390/land14071449
Chicago/Turabian StyleLee, Gyoungju, and Youngeun Kang. 2025. "Evaluating Urban Park Utility in Seoul: A Distance-to-Area Discounting Model" Land 14, no. 7: 1449. https://doi.org/10.3390/land14071449
APA StyleLee, G., & Kang, Y. (2025). Evaluating Urban Park Utility in Seoul: A Distance-to-Area Discounting Model. Land, 14(7), 1449. https://doi.org/10.3390/land14071449








