Bridging Heritage Conservation and Energy Efficiency: Retrofitting Historic Social Housing in Mediterranean Cities
Abstract
1. Introduction
2. Literature Review
2.1. Bibliometric Analysis of Keywords Methodology
2.2. Bibliometric Analysis: Networks Maps of Keywords
2.3. Related Works
2.3.1. Historical Background
2.3.2. Social Housing and Heritage Value in Mediterranean Europe: Challenges and Opportunities for Retrofitting
3. Materials and Methods
3.1. Location and Historical Background of the Selected Case Study
3.2. Description of the Social Housing Complex
3.3. Current Status of Kaisariani Social Housing Building Complex
3.4. Energy Performance Evaluation Tools
- EN ISO 52016-1:2017—Energy Performance of Buildings—Energy needs for heating and cooling, internal temperatures, and sensible and latent heat loads [74].
- EPBD (Directive 2018/844/EU)—Energy Performance of Buildings Directive [77].
- Pre-1979 buildings: Non-insulated, built before thermal standards were enforced.
- 1979–2010 buildings: Comply with the first Thermal Insulation Regulation and are considered “basically insulated.”
- 2010–2017 buildings: Constructed under the first phase of KENAK (2010).
- Post-2017 buildings: Meet the revised and stricter KENAK standards.
3.5. Data Collection
3.6. The Three Energy Upgrade Scenarios
4. Results
4.1. Existing Building (EB)
4.2. Heating and Cooling Energy Demand
Comparison Among EB, RB, and the Three Scenarios
4.3. Cooling Energy Demand
Comparison Among EB, RB, and the Three Scenarios
4.4. Domestic Hot Water Demand
Comparison Among EB, RB, and the Three Scenarios
4.5. Total Energy Demand
Comparison Among EB, RB, and the Three Scenarios
4.6. Automation Category
4.7. Reduction in Primary Energy Demand (% and kWh/m2)
Comparison Among the Three Scenarios
4.8. Reduction of CO2 Emissions
Comparison Among the Three Scenarios
4.9. Economic Dimensions of the Suggested Scenarios
5. Discussion
5.1. Discussion of Findings from the Bibliometric Analysis
5.2. Discussion of Findings from the Buildings Energy Performance Analysis and Retrofit Scenarios
6. Conclusions
Author Contributions
Funding
Institutional Review Board Statement
Informed Consent Statement
Data Availability Statement
Acknowledgments
Conflicts of Interest
Abbreviations—Nomenclature Section
| RB | Reference building |
| EB | Existent building |
| LED | Light-emitting diode |
| PV | Photovoltaics |
| HVAC | Heating, ventilation, and air conditioning |
| TIBE | Thermal insulation of the building envelope |
| Tws | Total wall surface |
| Tos | Total openings’ surface |
| Tfa | Total floor area |
| WCUS | Unheated spaces refer to common spaces within the buildings, such as corridors, building stairs, and storage areas |
| ROI | Return-on-investment |
| EPBD | Energy Performance of Buildings Directive |
| VOS | Visualization of similarities |
| TCG | Technical Chamber of Greece |
| DHW | Domestic hot water |
| RESs | Renewable energy sources |
| CHP | Combined heat and power |
| U | Thermal transmittance (W/m2K), ACH (air changes per hour) U-values express the amount of heat that passes through 1 m2 of wall for every 1 K temperature; better thermal insulation material properties are expressed with lower U-values |
| COP | Coefficient of performance |
| EER | Energy efficiency ratio |
Appendix A. Keywords Included in Each One of the Five Clusters
| Cluster 1 | Cluster 2 | Cluster 3 | Cluster 4 | Cluster 5 |
|---|---|---|---|---|
| building, buildings climate change computer simulation cooling energy demand, energy demands energy management energy savings heating historic building Italy Mediterranean climate, Mediterranean environment, Mediterranean region numerical model optimization performance assessment residential energy simulation southern Europe | architectural design building energy performance building energy simulation building energy simulation carbon dioxide climate models energy energy simulation energy consumption environmental impact gas emissions greenhouse gases house HVAC life cycle residential building residential buildings sustainable development zero energy building | air conditioning building envelope building retrofits climate cost effectiveness energy conservation energy retrofit energy saving historic buildings indoor thermal comfort insulation residential clean times occupant behavior retrofitting thermal insulation thermal performance ventilation | air quality, cooling systems, energy consumption, energy performance, energy policy, energy use, housing, housing stock, monitoring, social housing, thermal comfort | Decision-making |
Appendix B. Area Calculation-Floor Area
| Number of Floors | Up to 2 | 2 < Floors < 5 | 5 or More |
|---|---|---|---|
| Before 1980 | 15% | 20% | 23% |
| 1980 to 1999 | 18% | 23% | 28% |
Appendix C. Automatic Control Devices: Impact of Automatic Control Devices on Energy Consumption
- Class D (lowest efficiency): Manual control of terminal units and distribution networks, and absence of room thermostats.
- Class A (highest efficiency): Automatic, independent control of terminal unit operation per zone or functional space, which includes the use of thermostats and/or thermostatic valves in each space, as well as ON/OFF control per zone.
Appendix D
| Construction Type | Wall Exposure | With no Thermal Insulation (W/m2K) | With Insufficient Thermal Insulation (W/m2K) | With Adequate Insulation (W/m2K) |
|---|---|---|---|---|
| Reinforced concrete (unplastered) | Exposed to air | 3.65 | 2.75 | 0.60–0.80 |
| Reinforced concrete with plaster (both sides) | Exposed to air | 3.40 | 2.60 | 0.50–0.70 |
| Brick masonry (25 cm + plaster both sides) | Exposed to air | 1.70 | 1.20 | 0.45–0.60 |
| Double brick wall with air gap and insulation | Exposed to air | 1.20 | 0.90 | 0.40–0.50 |
| Wall adjacent to unheated space | — | Multiply by 0.50–0.70 correction factor | — | — |
Appendix E. Hours of Operation—Building Operating Period
- Hours of operation: 18;
- Days of operation per week: 7;
- Period of operation in months: 12.
Appendix F
| Building Use or Thermal Zone | Daily DHW Consumption [ℓ/Person/Day] | Annual DHW Consumption Per Bedroom [m3/Bedroom/Year] |
|---|---|---|
| apartment building | 50 | 27.38 |
References
- Kovacic, I.; Summer, M.; Achammer, C. Life-Cycle Oriented Renovation Strategies for Social Housing Stock. Organ. Technol. Manag. Constr. Int. J. 2013, 5, 881–891. [Google Scholar] [CrossRef]
- Lucchi, E.; Delera, A.C. Enhancing the Historic Public Social Housing through a User-Centered Design-Driven Approach. Buildings 2020, 10, 159. [Google Scholar] [CrossRef]
- Georgopoulou, E.; Mirasgedis, S.; Sarafidis, Y.; Giannakopoulos, C.; Varotsos, K.V.; Gakis, N. Climate Change Impacts on the Energy System of a Climate-Vulnerable Mediterranean Country (Greece). Atmosphere 2024, 15, 286. [Google Scholar] [CrossRef]
- Oorschot, L.; Spoormans, L.; El Messlaki, S.; Konstantinou, T.; de Jonge, T.; van Oel, C.; Asselbergs, T.; Gruis, V.; de Jonge, W. Flagships of the Dutch Welfare State in Transformation: A Transformation Framework for Balancing Sustainability and Cultural Values in Energy-Efficient Renovation of Postwar Walk-up Apartment Buildings. Sustainability 2018, 10, 2562. [Google Scholar] [CrossRef]
- Sugar, V.; Kita, M.; Ballo, Z. Energetic Retrofit of Historical Downtown Buildings: Cost Effectiveness and Financing Options. Int. J. Energy Prod. Manag. 2019, 4, 273–286. [Google Scholar] [CrossRef]
- Buda, A.; Hansen, E.J.; Rieser, A.; Giancola, E.; Pracchi, V.N.; Mauri, S.; Marincioni, V.; Gori, V.; Fouseki, K.; López, C.S.P.; et al. Conservation-Compatible Retrofit Solutions in Historic Buildings: An Integrated Approach. Sustainability 2021, 13, 2927. [Google Scholar] [CrossRef]
- Massimo, D.E.; Del Giudice, V.; Malerba, A.; Bernardo, C.; Musolino, M.; De Paola, P. Valuation of Ecological Retrofitting Technology in Existing Buildings: A Real-World Case Study. Sustainability 2021, 13, 7001. [Google Scholar] [CrossRef]
- Jacques, S.; Stergiou, C.; Kanetaki, Z. A Novel BIM-Based Process Workflow for Building Retrofit. In Cost-Effective Energy-Efficient Methods for Refurbishment and Retrofitting of Buildings; Woodhead Publishing Series in Civil and Structural Engineering; Woodhead Publishing: Cambridge, UK; Elsevier: Amsterdam, The Netherlands, 2025; pp. 189–216. ISBN 978-0-443-23975-5. [Google Scholar]
- Sofias, K.; Kanetaki, Z.; Stergiou, C.; Jacques, S. Combining CAD Modeling and Simulation of Energy Performance Data for the Retrofit of Public Buildings. Sustainability 2023, 15, 2211. [Google Scholar] [CrossRef]
- Trachte, S.; Stiernon, D. P-Renewal Project: A Reflexive Contribution to the Evolution of Energy Performance Standards for the Renovation of Historic Buildings. Heritage 2024, 7, 1539–1568. [Google Scholar] [CrossRef]
- Boeri, A.; Longo, D. Eco-Technologies for Retrofitting Social Housing Stock: Strategies for an Italian Case Study. WIT Trans. Ecol. Environ. 2012, 165, 375–386. [Google Scholar] [CrossRef]
- Tousi, E.; Karadoulama, K.; Papaioannou, I.; Patsea, A.; Skrepi, A.; Spentza, E.; Voskos, T.; Zafeiropoulos, G. Issues of Urban Conservation and Collective Memory. The Case of the Asia Minor Post-Refugee Urban Neighbourhood Germanika at Nikea, Piraeus, Greece. J. Sustain. Archit. Civ. Eng. 2023, 33, 30–44. [Google Scholar] [CrossRef]
- Tousi, E. Challenges on Urban Socio-Spatial Cohesion. The Case of Social Housing Complexes in the Regional Administrative Area of Piraeus in Greece. J. Sustain. Archit. Civ. Eng. 2021, 29, 21–32. [Google Scholar] [CrossRef]
- Hill, M. The League of Nations and the Work of Refugee Settlement and Financial Reconstruction in Greece, 1922–1930. Weltwirtschaftliches Arch. 1931, 34, 265–283. [Google Scholar]
- Pentzopoulos, D. The Balkan Exchange of Minorities and Its Impact Upon Greece; Walter de Gruyter GmbH & Co KG: Berlin, Germany, 2021; ISBN 978-3-11-241586-3. [Google Scholar]
- Brooks, M. Karl Marx-Hof. Available online: https://www.designingbuildings.co.uk/wiki/Karl_Marx-Hof (accessed on 23 September 2025).
- Brenner, A.-K.; Haas, W.; Rudloff, C.; Lorenz, F.; Wieser, G.; Haberl, H.; Wiedenhofer, D.; Pichler, M. How Experiments with Superblocks in Vienna Shape Climate and Health Outcomes and Interact with the Urban Planning Regime. J. Transp. Geogr. 2024, 116, 103862. [Google Scholar] [CrossRef]
- Karakosta, C.; Vryzidis, I. Cost-Effective Energy Retrofit Pathways for Buildings: A Case Study in Greece. Energies 2025, 18, 4014. [Google Scholar] [CrossRef]
- Tzortzopoulos, P.; Ma, L.; Soliman Junior, J.; Koskela, L. Evaluating Social Housing Retrofit Options to Support Clients’ Decision Making—SIMPLER BIM Protocol. Sustainability 2019, 11, 2507. [Google Scholar] [CrossRef]
- Synnefa, A.; Vasilakopoulou, K.; Masi, R.F.D.; Kyriakodis, G.-E.; Londorfos, V.; Mastrapostoli, E.; Karlessi, T.; Santamouris, M. Transformation through Renovation: An Energy Efficient Retrofit of an Apartment Building in Athens. Procedia Eng. 2017, 180, 1003–1014. [Google Scholar] [CrossRef]
- Bukar, U.A.; Sayeed, M.S.; Razak, S.F.A.; Yogarayan, S.; Amodu, O.A.; Mahmood, R.A.R. A Method for Analyzing Text Using VOSviewer. MethodsX 2023, 11, 102339. [Google Scholar] [CrossRef]
- van Eck, N.J.; Waltman, L. VOSviewer Manual; Leiden University: Leiden, The Netherlands, 2017. [Google Scholar]
- Chakraborty, S.; Gonzalez-Triana, Y.; Mendoza, J.; Galatro, D. Insights on Mapping Industry 4.0 and Education 4.0. Front. Educ. 2023, 8, 1150190. [Google Scholar] [CrossRef]
- Zaino, R.; Ahmed, V.; Alhammadi, A.M.; Alghoush, M. Electric Vehicle Adoption: A Comprehensive Systematic Review of Technological, Environmental, Organizational and Policy Impacts. World Electr. Veh. J. 2024, 15, 375. [Google Scholar] [CrossRef]
- Ahad, M.T.; Bhuiyan, M.M.H.; Sakib, A.N.; Becerril Corral, A.; Siddique, Z. An Overview of Challenges for the Future of Hydrogen. Materials 2023, 16, 6680. [Google Scholar] [CrossRef]
- Lepsch-Cunha, N.; Muraro, V.; Nascimento, H.E.M.; Mazoni, A.; Nunez, C.V.; Bonacelli, M.B.M. Technical-Scientific Production and Knowledge Networks about Medicinal Plants and Herbal Medicines in the Amazon. Front. Res. Metr. Anal. 2024, 9, 1396472. [Google Scholar] [CrossRef]
- Chatziiosif, C. The refugee shock, the constants and transformations of the Greek economy. In History of Greece in the Twentieth Century, 1922–1940: The Interwar; Chatziiosif, C., Ed.; Vivliorama: Athens, Greece, 2002; Volume 2.1, pp. 9–57. [Google Scholar]
- Heirs of the Greek Catastrophe: The Social Life of Asia Minor Refugees in Piraeus. Available online: https://www.berghahnbooks.com/title/HirschonHeirsNew (accessed on 18 October 2025).
- Gemenetzi, G.; Papageorgiou, M. Spatial and social aspects of the housing policies for refugees and immigrants in Greece: A critical overview. Greek Rev. Soc. Res. 2017, 148, 39–74. [Google Scholar] [CrossRef]
- Europe, A.P. The Refugees of 1922: Archival Material from the General State Archives. Available online: https://www.archivesportaleurope.net/blog/the-refugees-of-1922-archival-material-from-the-general-state-archives/ (accessed on 23 September 2025).
- Athens Social Atlas. Available online: https://www.athenssocialatlas.gr/en/homepage/ (accessed on 18 October 2025).
- Tousi, E. Changing Socio-Spatial Identities. The Case of the Asia Minor Refugee Urban Settlements in the Greater Athens-Piraeus Region in Greece. J. Sustain. Archit. Civ. Eng. 2024, 35, 153–167. [Google Scholar] [CrossRef]
- Tousi, E. A Retrospect on Social Housing in Greece: The Case of Refugee Dwellings. Des. Princ. Pract. Int. J. Annu. Rev. 2016, 10, 1–11. [Google Scholar] [CrossRef]
- Evgenia, T. Initial planning and current situation of refugee housing and outdoor public spaces in the post-refugee urban settlement of Nikea in Attica. Athens Soc. Atlas. 2024. [Google Scholar] [CrossRef]
- La Arquitectura Ordinaria Del Siglo Xx Como Patrimonio Cultural: Tres Barrios de Promoción Oficial de Madrid. Available online: https://www.scielo.cl/scielo.php?script=sci_arttext&pid=S0250-71612017000300269&lng=en&nrm=iso&tlng=en (accessed on 14 November 2025).
- Özmen, A. The Adaptation of Modern Housing Heritage: Authenticity and Integrity in the Case of Cité Modèle. Vitr.-Int. J. Archit. Technol. Sustain. 2024, 9, 22495. [Google Scholar] [CrossRef]
- Gilles, C.T.; Silva, N.J. Técnicas de refuerzo sísmico para la recuperación estructural del patrimonio arquitectónico chileno construido en adobe. Inf. Constr. 2018, 70, e252. [Google Scholar] [CrossRef]
- Bernardo, G. Critical and Typological Analysis of the Habitat in Spain after Developmentalism. Vitr.-Int. J. Archit. Technol. Sustain. 2022, 7, 18–29. [Google Scholar] [CrossRef]
- Gherri, B.; Cavagliano, C.; Orsi, S. Social Housing Policies and Best Practice Review for Retrofit Action—Case Studies from Parma (IT). IOP Conf. Ser. Mater. Sci. Eng. 2017, 245, 082038. [Google Scholar] [CrossRef]
- Esposito, A.; Pappaccogli, G.; Donateo, A.; Salizzoni, P.; Maffeis, G.; Semeraro, T.; Santiago, J.L.; Buccolieri, R. Urban Morphology and Surface Urban Heat Island Relationship During Heat Waves: A Study of Milan and Lecce (Italy). Remote Sens. 2024, 16, 4496. [Google Scholar] [CrossRef]
- Pappaccogli, G.; Giangrande, F.; Esposito, A.; Donateo, A.; Lionello, P.; Buccolieri, R. Dynamics of Urban Heat Island Intensity in Lecce, Italy: Seasonal, Diurnal and Heat Wave Influence. Bull. Atmos. Sci. Technol. 2024, 5, 8. [Google Scholar] [CrossRef]
- Calama-González, C.M.; Escandón, R.; Suárez, R.; Alonso, A.; León-Rodríguez, Á.L. Household Energy Vulnerability Evaluation in Southern Spain through Parametric Energy Simulation Models and Socio-Economic Data. Sustain. Cities Soc. 2024, 103, 105276. [Google Scholar] [CrossRef]
- Silva, L.P.P.; Najjar, M.K.; da Costa, B.B.F.; Amario, M.; Vasco, D.A.; Haddad, A.N. Sustainable Affordable Housing: State-of-the-Art and Future Perspectives. Sustainability 2024, 16, 4187. [Google Scholar] [CrossRef]
- Havinga, L.; Colenbrander, B.; Schellen, H. Heritage Attributes of Post-War Housing in Amsterdam. Front. Archit. Res. 2020, 9, 1–19. [Google Scholar] [CrossRef]
- Álvaro, S.; SAAL, S. Victor Social Housing, Porto, Portugal. 1974–1977. MoMA. Available online: https://www.moma.org/collection/works/161471 (accessed on 18 November 2025).
- Micelli, E.; Giliberto, G.; Righetto, E. Is the Energy Transition of Housing Financially Viable? Unlocking the Potential of Deep Retrofits with New Business Models. Buildings 2025, 15, 1175. [Google Scholar] [CrossRef]
- Gupta, R.; Gregg, M.; Passmore, S.; Stevens, G. Intent and Outcomes from the Retrofit for the Future Programme: Key Lessons. Build. Res. Inf. 2015, 43, 435–451. [Google Scholar] [CrossRef]
- Whiteside, K.H.; Boy, D.; Bourg, D. France’s ‘Grenelle de l’environnement’: Openings and Closures in Ecological Democracy. Environ. Polit. 2010, 19, 449–467. [Google Scholar] [CrossRef]
- Mata, É.; Sasic Kalagasidis, A.; Johnsson, F. Cost-Effective Retrofitting of Swedish Residential Buildings: Effects of Energy Price Developments and Discount Rates. Energy Effic. 2015, 8, 223–237. [Google Scholar] [CrossRef]
- Canale, L.; Battaglia, V.; Ficco, G.; Puglisi, G.; Dell’Isola, M. Dynamic Evaluation of Heat Thefts Due to Different Thermal Performances and Operations between Adjacent Dwellings. Appl. Sci. 2020, 10, 2436. [Google Scholar] [CrossRef]
- Echarri-Iribarren, V. Conditioning Using Ceramic Floor Panels with Capillary Tube Mats and Solar Thermal Panels on the Mediterranean Coast: Energy Savings and Investment Amortisation. Energy Build. 2019, 202, 109334. [Google Scholar] [CrossRef]
- Jareño Escudero, C.I.; Navarro Escudero, M.; Mifsut García, C.D.; Flores Fillol, M.; Salmerón Lissen, J.M. Potential of Energy Savings in the Public Housing Stock of Comunitat Valenciana Region by Applying the MedZEB Cost-Optimal Methodology. Appl. Sci. 2022, 12, 138. [Google Scholar] [CrossRef]
- Calama-González, C.M.; Suárez, R.; León-Rodríguez, Á.L. Thermal Comfort Prediction of the Existing Housing Stock in Southern Spain through Calibrated and Validated Parameterized Simulation Models. Energy Build. 2022, 254, 111562. [Google Scholar] [CrossRef]
- Caro, R.; Sendra, J.J.; González, C.M.M.; Caro, R. The Role of Hybrid Systems in the Decarbonization of Residential Heritage Buildings in Mediterranean Climate. a Case Study in Seville, Spain. Energy Build. 2021, 250, 111302. [Google Scholar] [CrossRef]
- Marta, M.; Belinda, L.-M. Simplified Model to Determine the Energy Demand of Existing Buildings. Case Study of Social Housing in Zaragoza, Spain. Energy Build. 2017, 149, 483–493. [Google Scholar] [CrossRef]
- López-Mesa, B.; Monzón-Chavarrías, M.; Espinosa-Fernández, A. Energy Retrofit of Social Housing with Cultural Value in Spain: Analysis of Strategies Conserving the Original Image vs. Coordinating Its Modification. Sustainability 2020, 12, 5579. [Google Scholar] [CrossRef]
- Calama-González, C.M.; Escandón, R.; Suárez, R.; Ascione, F. Decision-Making for Renovating the Mediterranean Social Housing: A Practical Approach through an Interactive Open Access Tool. Energy Build. 2025, 336, 115629. [Google Scholar] [CrossRef]
- Muhy Al-Din, S.S.; Saltik, B. Regulating Indoor Comfortable Temperature Limits for Sustainable Architectural Design in Mediterranean Climates. Buildings 2025, 15, 899. [Google Scholar] [CrossRef]
- Stasi, R.; Ruggiero, F.; Berardi, U. Assessing the Energy Saving Potential of Historical Buildings Heritage in Mediterranean Climate. In Proceedings of the 2024 IEEE International Humanitarian Technologies Conference (IHTC), Bari, Italy, 27–30 November 2024; pp. 1–7. [Google Scholar]
- Salvalai, G.; Imperadori, M.; Scaccabarozzi, D.; Pusceddu, C. Thermal Performance Measurement and Application of a Multilayer Insulator for Emergency Architecture. Appl. Therm. Eng. 2015, 82, 110–119. [Google Scholar] [CrossRef]
- Moreira, S. Corviale, a One-Kilometer Residential Complex in Rome. Available online: https://www.archdaily.com/956906/corviale-a-one-kilometer-residential-complex-in-rome (accessed on 18 November 2025).
- Caudo, G. Regenerate Corviale. In Future Housing; IntechOpen: London, UK, 2022; ISBN 978-1-83768-177-8. [Google Scholar]
- Social Housing SAAL Bouca. Available online: https://architectuul.com/architecture/social-housing-saal-bouca (accessed on 18 November 2025).
- Kumar, G.K.; Saboor, S.; Babu, T.P.A. Study of Various Glass Window and Building Wall Materials in Different Climatic Zones of India for Energy Efficient Building Construction. Energy Procedia 2017, 138, 580–585. [Google Scholar] [CrossRef]
- Vittorini, R. Reloaded Corviale, a City with a Single Building (1973–1984). Mario Fiorentino Architect, Rome. Docomomo J. 2016, 54, 44–51. [Google Scholar] [CrossRef]
- Navas-Carrillo, D.; Ostos-Prieto, J.; Rodríguez-Lora, J.-A. Housing Policy in Spain between 1939 and 1976: The Residential Phenomenon as a Catalyst for Urban Growth. Hum. Rev. Int. Humanit. Rev. Rev. Int. Humanidades 2023, 18, 1–17. [Google Scholar] [CrossRef]
- Archnet > Publication > The Significance of User Participation in Architectural Design: The Case of Nicosia Social Housing Complex. Available online: https://www.archnet.org/publications/6181 (accessed on 18 November 2025).
- Mela, A.; Tousi, E.; Varelidis, G. Assessing Urban Public Space Quality: A Short Questionnaire Approach. Urban Sci. 2025, 9, 56. [Google Scholar] [CrossRef]
- Kaimaris, D.; Kalyva, D. Aerial Remote Sensing and Urban Planning Study of Ancient Hippodamian System. Urban Sci. 2025, 9, 183. [Google Scholar] [CrossRef]
- GRAMMENOS, F.; CRAIG, B.; POLLARD, D.; GUERRERA, C. Hippodamus Rides to Radburn: A New Model for the 21st Century. J. Urban Des. 2008, 13, 163–176. [Google Scholar] [CrossRef]
- 10 Modern Cities Influenced by Ancient Hippodamian Urban Planning. Available online: https://www.thearchaeologist.org/blog/10-modern-cities-influenced-by-ancient-hippodamian-urban-planning (accessed on 23 September 2025).
- Technical Chamber of Greece. TEE KENAK 1.29.1.19: Software Inspection and Certification of Energy Buildings, Study of Energy Efficiency Boiler Inspection/Heating Installations and Facilities Air Conditioning-Manual; Technical Chamber of Greece Publications: Athens, Greece, 2012. [Google Scholar]
- Energy Performance of Buildings Directive. Available online: https://energy.ec.europa.eu/topics/energy-efficiency/energy-efficient-buildings/energy-performance-buildings-directive_en (accessed on 2 June 2025).
- ISO 52016-1:2017(En); Energy Performance of Buildings—Energy Needs for Heating and Cooling, Internal Temperatures and Sensible and Latent Heat Loads—Part 1: Calculation Procedures. ISO: Geneva, Switzerland, 2017.
- EN 16883:2017; Conservation of Cultural Heritage—Guidelines for Improving the Energy Performance of Historic Buildings. CEN: Brussels, Belgium, 2017.
- Leijonhufvud, G.L.; Buda, A.; Broström, T. Assessing and Enhancing EN 16883:2017. IOP Conf. Ser. Earth Environ. Sci. 2021, 863, 012033. [Google Scholar] [CrossRef]
- ISO 9869-1:2014; Thermal Insulation—Building Elements—In-Situ Measurement of Thermal Resistance and Thermal Transmittance—Part 1: Heat Flow Meter Method. ISO: Geneva, Switzerland, 2014.
- Thermal Transmittance (U-Value) Evaluation of Innovative Window Technologies. Future Cities Environ. 2020, 6, 1–13. [CrossRef]
- Fernandes, M.S.; Rodrigues, E.; Gaspar, A.R.; Costa, J.J.; Gomes, Á. The Impact of Thermal Transmittance Variation on Building Design in the Mediterranean Region. Appl. Energy 2019, 239, 581–597. [Google Scholar] [CrossRef]
- Carbonari, A. Retrofit of Massive Buildings in Different Mediterranean Climates. Interactions Between Mass, Additional Insulations and Solar Control Strategies. Future Cities Environ. 2023, 9, 1–6. [Google Scholar] [CrossRef]
- Standards, E. BS EN 16883:2017 Conservation of Cultural Heritage. Guidelines for Improving the Energy Performance of Historic Buildings. Available online: https://www.en-standard.eu/bs-en-16883-2017-conservation-of-cultural-heritage-guidelines-for-improving-the-energy-performance-of-historic-buildings/ (accessed on 18 October 2025).
- Ascione, F.; de Rossi, F.; Iovane, T.; Manniti, G.; Mastellone, M. Energy Demand and Air Quality in Social Housing Buildings: A Novel Critical Review. Energy Build. 2024, 319, 114542. [Google Scholar] [CrossRef]
- Seabra, B.; Pereira, P.F.; Corvacho, H.; Pires, C.; Ramos, N.M.M. Low Energy Renovation of Social Housing: Recommendations on Monitoring and Renewable Energies Use. Sustainability 2021, 13, 2718. [Google Scholar] [CrossRef]
- Karoglou, M.; Kyvelou, S.S.; Boukouvalas, C.; Theofani, C.; Bakolas, A.; Krokida, M.; Moropoulou, A. Towards a Preservation–Sustainability Nexus: Applying LCA to Reduce the Environmental Footprint of Modern Built Heritage. Sustainability 2019, 11, 6147. [Google Scholar] [CrossRef]
- Eriksson, P.; Milić, V.; Brostrom, T. Balancing Preservation and Energy Efficiency in Building Stocks. Int. J. Build. Pathol. Adapt. 2019, 38, 356–373. [Google Scholar] [CrossRef]
- Berg, F.; Donarelli, A. Energy Performance Certificates and Historic Apartment Buildings: A Method to Encourage User Participation and Sustainability in the Refurbishment Process. Hist. Environ. Policy Pract. 2019, 10, 224–240. [Google Scholar] [CrossRef]
- Lizundia, I.; Uranga, E.J.; Azcona, L. A Methodology to Regulate Transformation of a City’s Appearance Due to Energy Efficiency Building Renovations: A Case Study: Errenteria (Spain). Heritage 2023, 6, 6112–6131. [Google Scholar] [CrossRef]
- Karimi, F.; Valibeig, N.; Memarian, G.; Kamari, A. Sustainability Rating Systems for Historic Buildings: A Systematic Review. Sustainability 2022, 14, 12448. [Google Scholar] [CrossRef]
- Ulu, M.; Durmuş Arsan, Z. Retrofit Strategies for Energy Efficiency of Historic Urban Fabric in Mediterranean Climate. Atmosphere 2020, 11, 742. [Google Scholar] [CrossRef]
- Padula, M.; Picenni, F.; Malvezzi, R.; Laghi, L.; Lissén, J.M.S.; Flor, F.J.S.; Mateo-Cecilia, C.; Soto-Francés, L.; Assimakopoulos, M.-N.; Karlessi, T. MedZEB: A New Holistic Approach for the Deep Energy Retrofitting of Residential Buildings. TECHNE-J. Technol. Archit. Environ. 2018, 1, 127–133. [Google Scholar] [CrossRef]
- Gomez, C.D.; Mira, P.J.R.; Almirall, P.G.; Bardon, C.C.; Grau, S.V. Refurbishment in Large Housing Estates: A Review on Restructuring and Upgrade. Procedia Eng. 2016, 161, 1932–1938. [Google Scholar] [CrossRef]
- Museu d’historia de Bascelona (MUHBA). Barcelona 20th Cent, Housing Newspaper. 2022. Available online: https://www.barcelona.cat/museuhistoria/en/formats-and-activities/llibrets-de-sala/housing-newspaper-20th-century-barcelona (accessed on 18 October 2025).
- EN 15232:2007; Energy Performance of Buildings—Impact of Building Automation, Controls and Building Management. CEN: Brussels, Belgium, 2007.
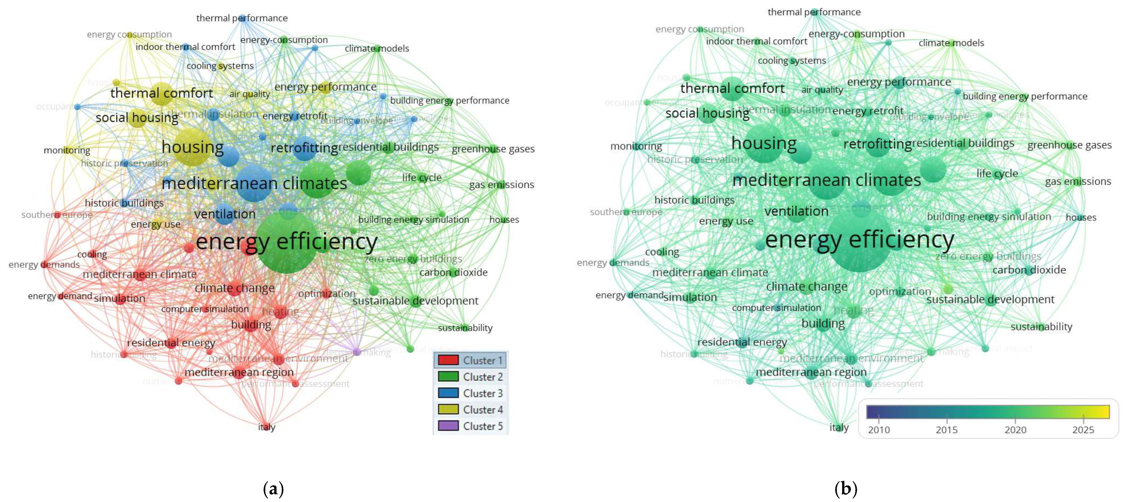
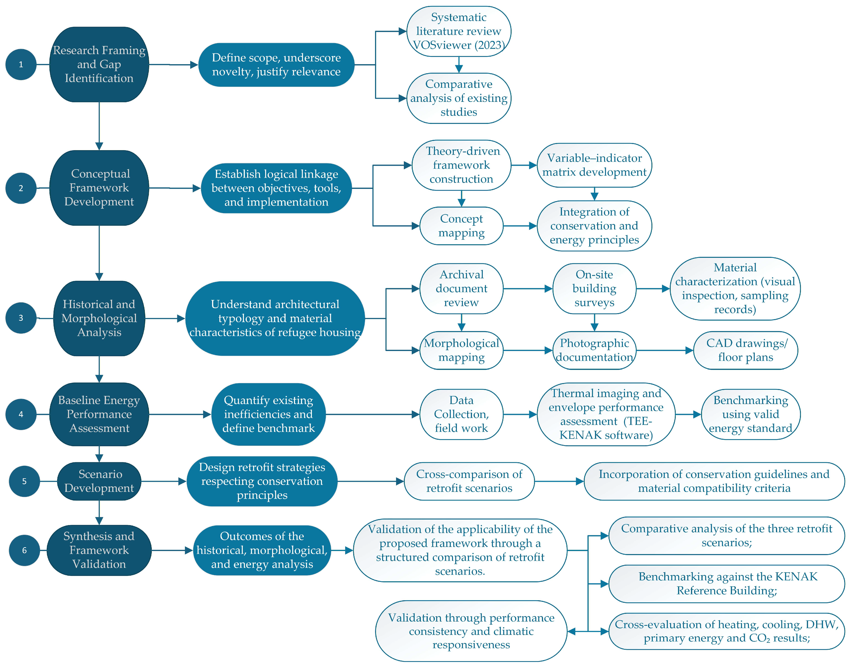
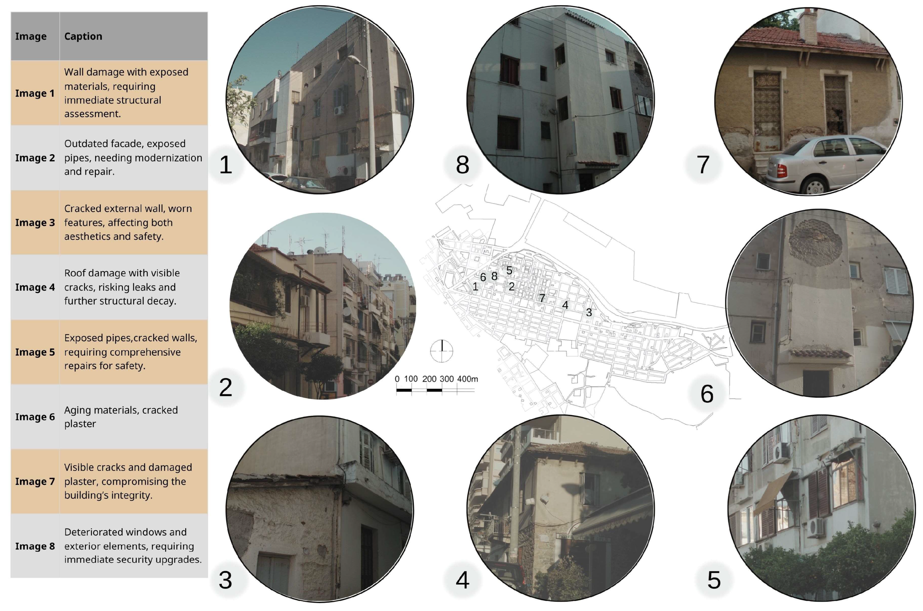
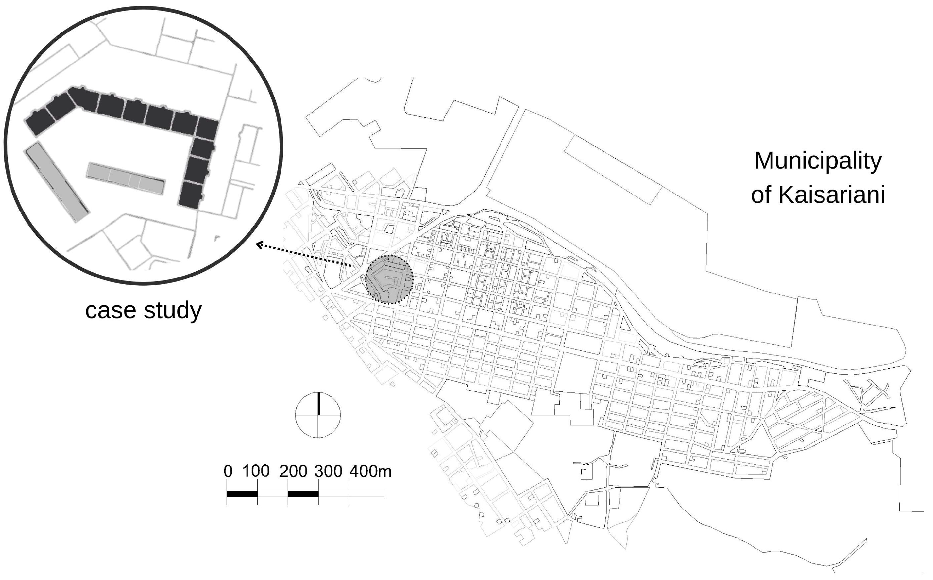

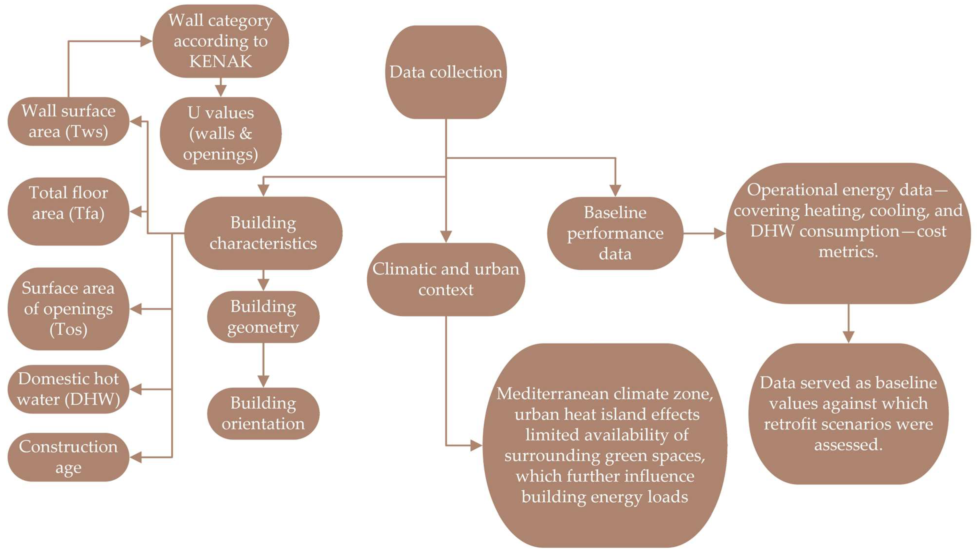

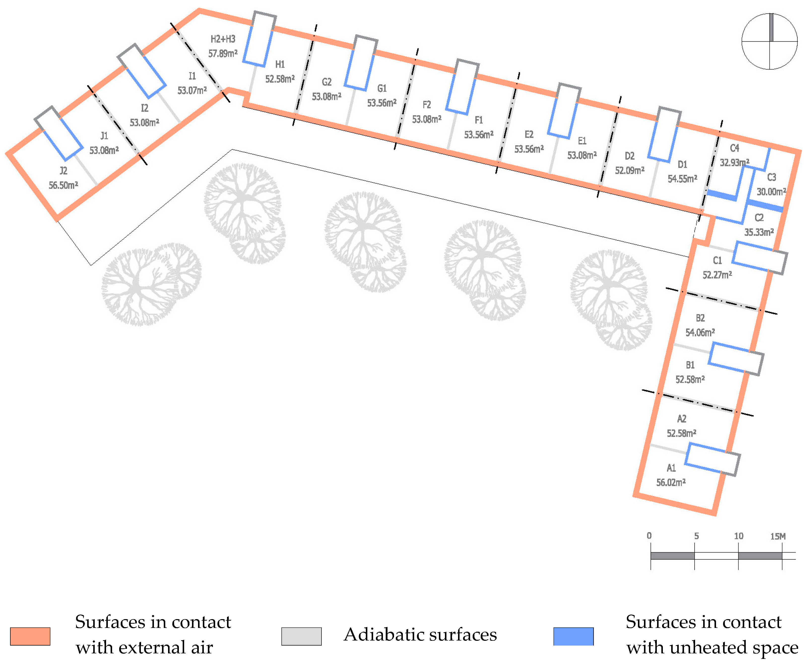
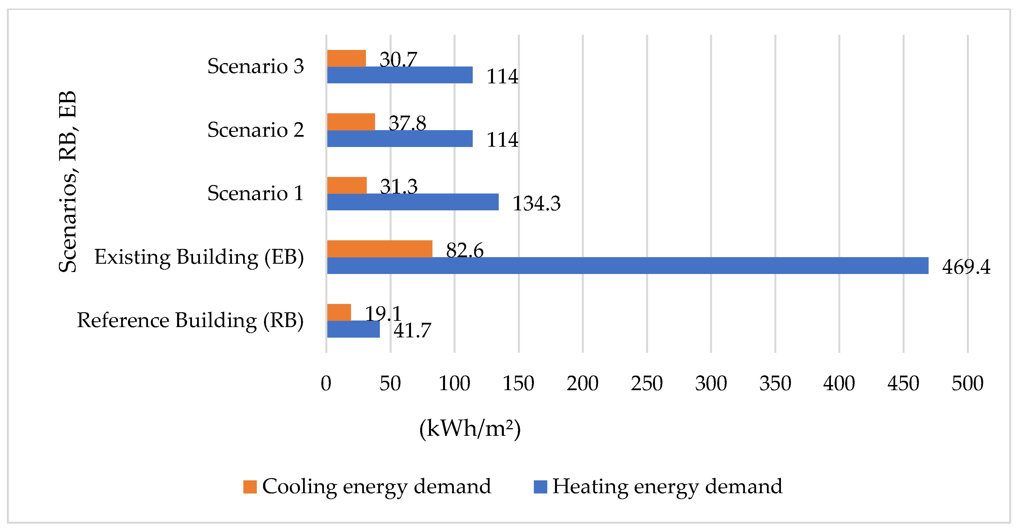

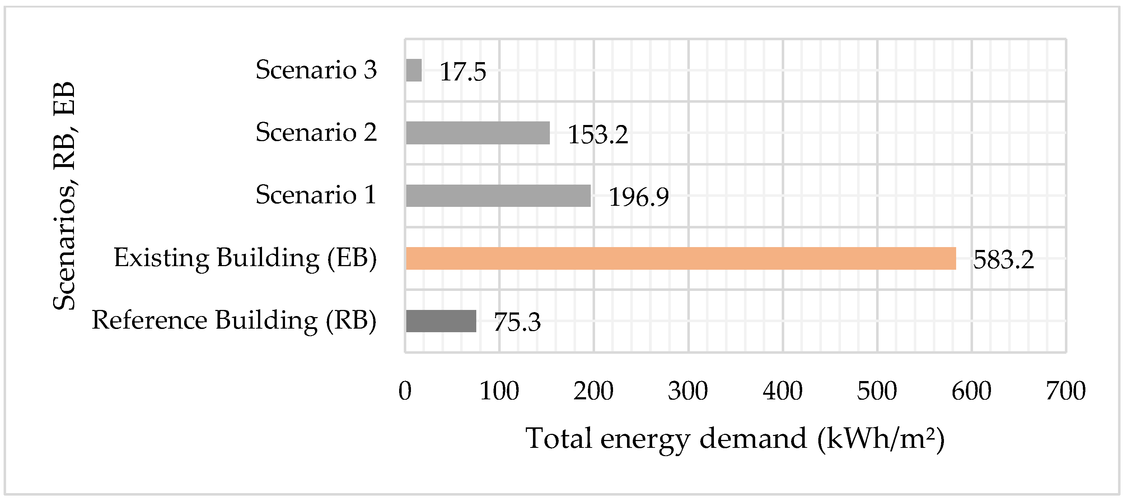
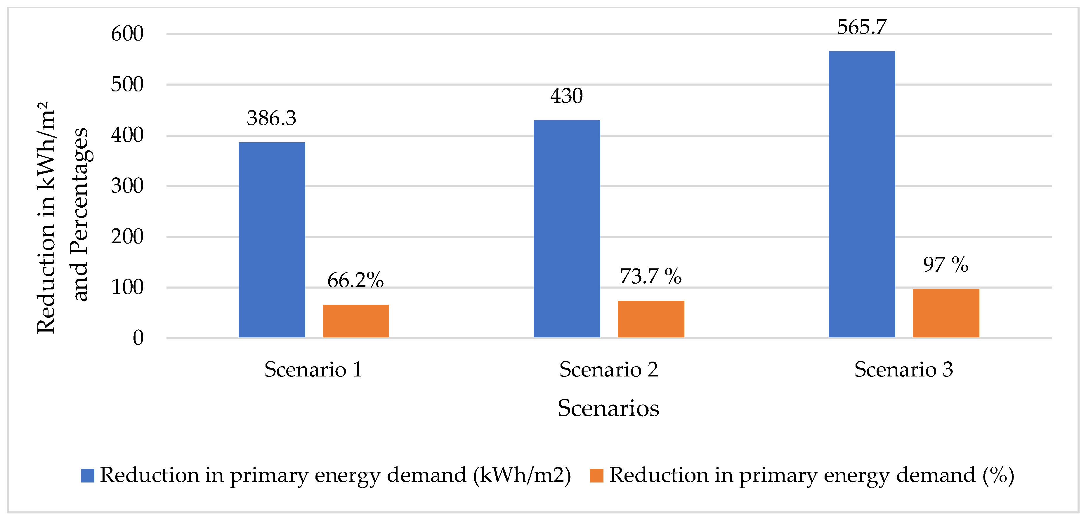
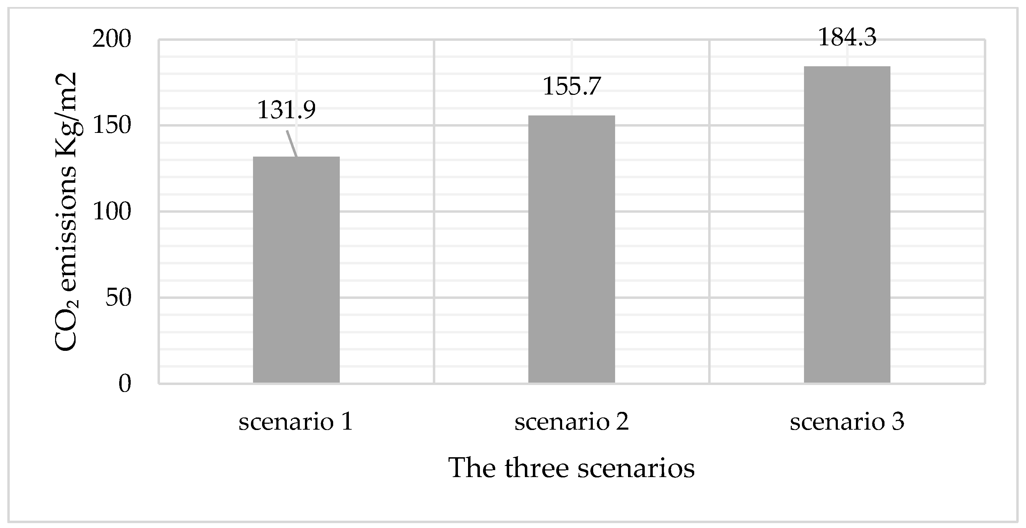
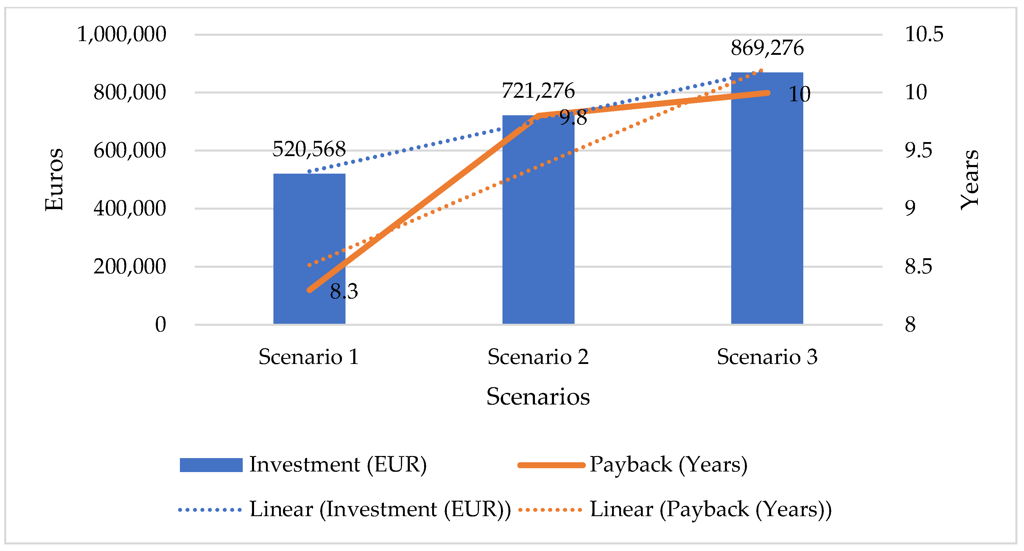
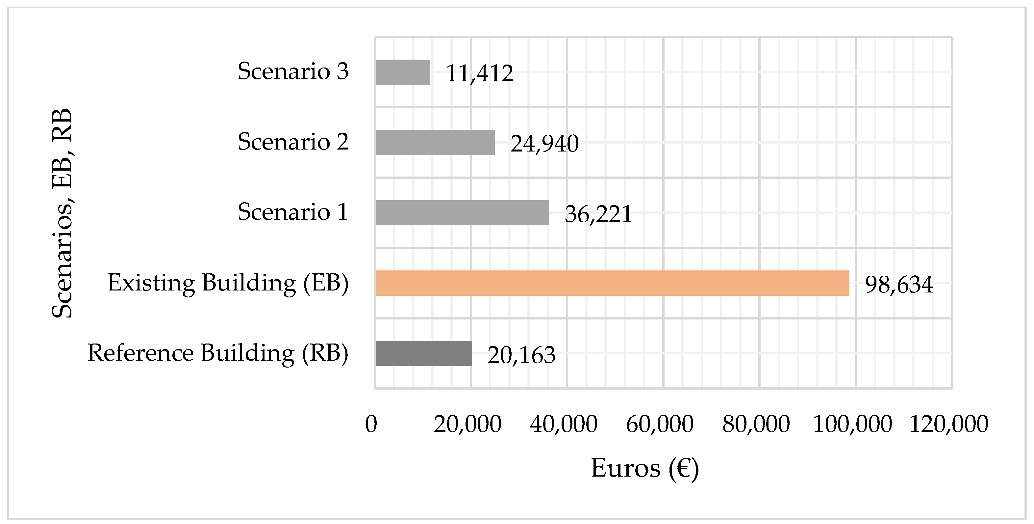
| Building Name | Number of Levels | Total Floor Area * (m2) | Number of Apartments | Automation Category | Energy Efficiency Category | Heating Energy Demand (Year) | Cooling Energy Demand (Year) | DHW Energy Demand |
|---|---|---|---|---|---|---|---|---|
| A | 3 | 316.80 | 6 | D | G | |||
| B | 3 | 311.11 | 6 | D | G | |||
| C | 3 | 469.71 | 12 | D | G | |||
| D | 2 | 207.40 | 4 | D | G | |||
| E | 3 | 310.98 | 6 | D | G | 469.4 | 82.6 | 31.3 |
| F | 3 | 310.98 | 6 | D | G | |||
| G | 3 | 310.98 | 6 | D | G | |||
| H | 3 | 322.5 | 6 | D | G | |||
| I | 3 | 309.51 | 6 | D | G | |||
| J | 3 | 319.80 | 6 | D | G |
| Building Name | Heated Floor Area (m2) | Walls Surface in Contact with Unheated Spaces (WCUSs) * (m2) | Average U ** Value of (WCUS) (W/m2K) | Ground-Contact Surfaces (m2) | Total Openings’ Surface (Tos) (m2) | DHW *** System Capacity (Kw) |
|---|---|---|---|---|---|---|
| A | 277.65 | 158.58 | 3.58 | 105.60 | 35.10 | 24 |
| B | 271.95 | 165.58 | 3.58 | 103.70 | 34.98 | 24 |
| C | 376.77 | 258.7 | 3.58 | 156.57 | 61.89 | 48 |
| D | 181.30 | 164.79 | 3.58 | 103.70 | 22.76 | 16 |
| E | 271.83 | 158.15 | 3.58 | 103.66 | 37.29 | 24 |
| F | 271.83 | 158.15 | 3.58 | 103.66 | 37.29 | 24 |
| G | 271.83 | 158.15 | 3.58 | 103.66 | 37.29 | 24 |
| H | 283.45 | 164.79 | 3.58 | 107.50 | 33.59 | 24 |
| I | 270.36 | 158.58 | 3.58 | 103.17 | 36.09 | 24 |
| J | 280.65 | 158.15 | 3.58 | 106.60 | 37.29 | 24 |
| Scenario | Retrofit Solutions | Detailed Interventions |
|---|---|---|
| 1 | Thermal insulation of the building envelope—upgraded heating and upgraded cooling | Addition of a central heat pump for each building Installation of new air-conditioning units |
| 2 | Scenario 1 + replacement of window frames and installation of a solar water system for DHW | Average U value of new windows = 2 instead of 5 in the EB (W/m3K) |
| 3 | Scenario 3 + Photovoltaics | Contribution of RES–CHP |
Disclaimer/Publisher’s Note: The statements, opinions and data contained in all publications are solely those of the individual author(s) and contributor(s) and not of MDPI and/or the editor(s). MDPI and/or the editor(s) disclaim responsibility for any injury to people or property resulting from any ideas, methods, instructions or products referred to in the content. |
© 2025 by the authors. Licensee MDPI, Basel, Switzerland. This article is an open access article distributed under the terms and conditions of the Creative Commons Attribution (CC BY) license (https://creativecommons.org/licenses/by/4.0/).
Share and Cite
Kanetaki, Z.; Tousi, E.; Mela, A.; Kanetaki, E.; Pappaccogli, G.; Proestakis, E. Bridging Heritage Conservation and Energy Efficiency: Retrofitting Historic Social Housing in Mediterranean Cities. Atmosphere 2025, 16, 1321. https://doi.org/10.3390/atmos16121321
Kanetaki Z, Tousi E, Mela A, Kanetaki E, Pappaccogli G, Proestakis E. Bridging Heritage Conservation and Energy Efficiency: Retrofitting Historic Social Housing in Mediterranean Cities. Atmosphere. 2025; 16(12):1321. https://doi.org/10.3390/atmos16121321
Chicago/Turabian StyleKanetaki, Zoe, Evgenia Tousi, Athina Mela, Eleni Kanetaki, Gianluca Pappaccogli, and Emmanouel Proestakis. 2025. "Bridging Heritage Conservation and Energy Efficiency: Retrofitting Historic Social Housing in Mediterranean Cities" Atmosphere 16, no. 12: 1321. https://doi.org/10.3390/atmos16121321
APA StyleKanetaki, Z., Tousi, E., Mela, A., Kanetaki, E., Pappaccogli, G., & Proestakis, E. (2025). Bridging Heritage Conservation and Energy Efficiency: Retrofitting Historic Social Housing in Mediterranean Cities. Atmosphere, 16(12), 1321. https://doi.org/10.3390/atmos16121321









