The Effect of Green Roofs and Green Façades in the Pedestrian Thermal Comfort of a Mediterranean Urban Residential Area
Abstract
:1. Introduction
2. Materials and Methods
2.1. Study Area
2.2. Climatic Characteristics
2.3. Model Simulation
2.4. Mitigation Strategies
2.5. Thermal Comfort
3. Results
3.1. Air Temperature
3.2. Universal Climate Thermal Index (UTCI, °C)
4. Discussion
5. Conclusions
- The green façade (UB_GF) and the green roof (UB_GR) strategies revealed comparable results of ΔTaird and ΔTairh that varied from 0.1 to 0.2 °C and from 0.1 to 0.4 °C, respectively, in the different design layouts. The combination of green roofs and green façades (UB_GF_GR) produced a slightly higher cooling effect where the ΔΤaird and ΔΤairh varied from 0.2 to 0.4 °C and from 0.2 to 0.7 °C in the different design layouts, respectively.
- In terms of the thermal stress conditions, the three mitigation strategies produced limited amelioration of the average UTCI from 12:00 to 18:00 (UTCIh) that did not exceed 1.6 °C. The UB_GR provided the minimum while the UB_GF_GR the maximum UTCI reductions in all the examined design layouts.
- Out of the different design layouts analyzed, courtyards exhibited the most notable cooling effect resulting from all the examined mitigation strategies that sporadically exceeded the 6 °C UTCI reductions
- Conversely, the east–west design layout resulted in the most unfavorable thermal conditions.
Author Contributions
Funding
Institutional Review Board Statement
Data Availability Statement
Acknowledgments
Conflicts of Interest
References
- Chatzidimitriou, A.; Yannas, S. Microclimate design for open spaces: Ranking urban design effects on pedestrian thermal comfort in summer. Sustain. Cities Soc. 2016, 26, 27–47. [Google Scholar] [CrossRef]
- Tseliou, A.; Koletsis, I.; Pantavou, K.; Thoma, E.; Lykoudis, S.; Tsiros, I.X. Evaluating the Effects of Different Mitigation Strategies on the Warm Thermal Environment of an Urban Square in Athens, Greece. Urban Clim. 2022, 44, 101217. [Google Scholar] [CrossRef]
- Cohen, P.; Potchter, O.; Matzarakis, A. Daily and seasonal climatic conditions of green urban open spaces in the Mediterranean climate and their impact on human comfort. Build. Environ. 2012, 51, 285–295. [Google Scholar] [CrossRef]
- Potchter, O.; Shashua-Bar, L. Urban Greenery as a tool for city cooling: The Israeli experience in a variety of climatic zones. In Proceedings of the PLEA 2017—Design to Thrive, Edinburgh, UK, 3–5 July 2017; pp. 2–9. [Google Scholar]
- Cárdenas-Jirón, L.A.; Graw, K.; Gangwisch, M.; Matzarakis, A. Influence of street configuration on human thermal comfort and benefits for climate-sensitive urban planning in Santiago de Chile. Urban Clim. 2023, 47, 101361. [Google Scholar] [CrossRef]
- Jacobs, C.; Klok, L.; Bruse, M.; Cortesão, J.; Lenzholzer, S.; Kluck, J. Are urban water bodies really cooling? Urban Clim. 2020, 32, 100607. [Google Scholar] [CrossRef]
- Dimoudi, A.; Zoras, S.; Kantzioura, A.; Stogiannou, X.; Kosmopoulos, P.; Pallas, C. Use of cool materials and other bioclimatic interventions in outdoor places in order to mitigate the urban heat island in a medium size city in Greece. Sustain. Cities Soc. 2014, 13, 89–96. [Google Scholar] [CrossRef]
- Lovatto, J.; Santos, R.C.; Souza, C.; Zucca, R.; Lovatto, F.; Geisenhoff, L.O. Use of linear programming for decision making: An analysis of cost, time and comfort of rural housing dwellings. Rev. Bras. Eng. Agrícola Ambient. 2020, 24, 622–629. [Google Scholar] [CrossRef]
- Knaus, M.; Haase, D. Green roof effects on daytime heat in a prefabricated residential neighborhood in Berlin, Germany. Urban For. Urban Green. 2020, 53, 126738. [Google Scholar] [CrossRef]
- Mohajerani, A.; Bakaric, J.; Jeffrey-Bailey, T. The urban heat island effect, its causes, and mitigation, with reference to the thermal properties of asphalt concrete. J. Environ. Manag. 2017, 197, 522–538. [Google Scholar] [CrossRef]
- Iaria, J.; Susca, T. Analytic Hierarchy Processes (AHP) evaluation of green roof- and green wall- based UHI mitigation strategies via ENVI-met simulations. Urban Clim. 2022, 46, 101293. [Google Scholar] [CrossRef]
- Mohammad, A.; Mohammad, R.G.; Rasud, K.M.K. Green roofs for storm water management: A review. J. Chongqing Univ. 2012, 11, 5–11. [Google Scholar]
- Manso, M.; Castro-Gomes, J. Green wall systems: A review of their characteristics. Renew. Sustain. Energy Rev. 2015, 41, 863–871. [Google Scholar] [CrossRef]
- Foustalieraki, M.; Assimakopoulos, M.N.; Santamouris, M.; Pangalou, H. Energy performance of a medium-scale green roof system installed on a commercial building using numerical and experimental data recorded during the cold period of the year. Energy Build. 2017, 135, 33–38. [Google Scholar] [CrossRef]
- Zhang, G.; He, B.-J.; Zhu, Z.; Dewancker, B.J. Impact of morphological characteristics of green roofs on pedestrian cooling in subtropical climates. Int. J. Environ. Res. Public Health. 2019, 16, 179. [Google Scholar] [CrossRef] [PubMed]
- Lalosevic, M.; Komatina, M.; Milos, M.; Rudonja, N. Green roofs and cool materials as retrofitting strategies for urban heat island mitigation: Case study in Belgrade, Serbia. Therm. Sci. 2018, 22 Pt A, 2309–2324. [Google Scholar] [CrossRef]
- Peng, L.; Jim, C. Green-roof effects on neighborhood microclimate and human thermal sensation. Energies 2013, 6, 598–618. [Google Scholar] [CrossRef]
- Herath, H.M.P.I.K.; Halwatura, R.U.; Jayasinghe, G.Y. Modeling a Tropical Urban Context with Green Walls and Green Roofs as an Urban Heat Island Adaptation Strategy. Procedia Eng. 2018, 212, 691–698. [Google Scholar] [CrossRef]
- Koroxenidis, E.; Theodosiou, T. Comparative environmental and economic evaluation of green roofs under Mediterranean climate conditions—Extensive green roofs a potentially preferable solution. J. Clean. Prod. 2021, 311, 127563. [Google Scholar] [CrossRef]
- Peng, M.; Huang, H. The Synergistic Effect of Urban Canyon Geometries and Greenery on Outdoor Thermal Comfort in Humid Subtropical Climates. Front. Environ. Sci. 2022, 10, 851810. [Google Scholar] [CrossRef]
- Taleghani, M.; Sailor, D.J.; Tenpierik, M.; van den Dobbelsteen, A. Thermal assessment 20 of heat mitigation strategies: The case of Portland State University, Oregon, USA. Build. Environ. 2014, 73, 138–150. [Google Scholar] [CrossRef]
- Salata, F.; Golasi, I.; Petitti, D.; de LietoVollaro, E.; Coppi, M.; de LietoVollaro, A. Relating microclimate, human thermal comfort and health during heat waves: An analysis of heat island mitigation strategies through a case study in an urban outdoor environment. Sustain. Cities Soc. 2017, 30, 79–96. [Google Scholar] [CrossRef]
- Berardi, U. The outdoor microclimate benefits and energy saving resulting from green roofs retrofits. Energy Build. 2016, 121, 217–229. [Google Scholar] [CrossRef]
- An, K.J.; Lam, Y.F.; Hao, S.; Morakinyo, T.E.; Furumai, H. Multipurpose rain water harvesting for water resource recovery and the cooling effect. Water Res. 2015, 86, 116–121. [Google Scholar] [CrossRef] [PubMed]
- Chen, Y.; Zheng, B.; Hu, Y. Numerical Simulation of Local Climate Zone Cooling Achieved through Modification of Trees, Albedo and Green Roofs—A Case Study of Changsha, China. Sustainability 2018, 12, 2752. [Google Scholar] [CrossRef]
- Morakinyo, T.E.; Lau, K.K.L.; Ren, C.; Ng, E. Performance of Hong Kong’s common trees species for outdoor temperature regulation, thermal comfort and energy saving. Built Environ. 2018, 137, 157–170. [Google Scholar] [CrossRef]
- Cortes, A.; Rejuso, A.J.; Santos, J.A.; Blanco, A. Evaluating mitigation strategies for urban heat island in Mandaue City using ENVI-met. J. Urban Manag. 2022, 11, 97–106. [Google Scholar] [CrossRef]
- Tseliou, A.; Koletsis, I.; Tsiros, I.X.; Lyoudis, S.; Pantavou, K. Evaluating the effects of urban design elements on human thermal sensation in summer. In Proceedings of the International Conference on Meteorology, Climatology and Atmospheric Physics (COMECAP 2020), Ioannina, Greece, 26–29 September 2021. [Google Scholar]
- Fanger, P.O. Thermal Comfort; McGraw Hill: New York, NY, USA, 1972. [Google Scholar]
- Höppe, P. The physiological equivalent temperature—A universal index for the biometeorological assessment of the thermal environment. Int. J. Biometeorol. 1999, 43, 71–75. [Google Scholar] [CrossRef] [PubMed]
- Jendritzky, G.; Havenith, G.; Weihs, P.; Batchvarova, E. Towards a universal thermal climate index UTCI for assessing the thermal environment of the human being. In Final Report COST Action 730, Freiburg, Germany; COST Association: Brussels, Belgium, 2009; Available online: https://www.cost.eu/actions/730/ (accessed on 24 August 2023).
- Abdallah, A.S.H.; Mahmoud, R.M.A. Urban morphology as an adaptation strategy to improve outdoor thermal comfort in urban residential community of new assiut city, Egypt. Sustain. Cities Soc. 2022, 78, 103648. [Google Scholar] [CrossRef]
- Rui, L.; Buccolieri, R.; Gao, Z.; Ding, W.; Shen, J. The impact of green space layouts on microclimate and air quality in residential districts of Nanjing, China. Forests 2018, 9, 224. [Google Scholar] [CrossRef]
- Tseliou, A.; Tsiros, I.X. Modeling urban microclimate to ameliorate thermal sensation conditions in outdoor areas in Athens (Greece). Build. Simul. 2016, 9, 251–267. [Google Scholar] [CrossRef]
- Tsoumarakis, C.; Assimakopoulos, V.D.; Tsiros, I.; Hoffman, M.; Chronopoulou, A. Thermal performance of a vegetated wall during hot and cold weather conditions. In Proceedings of the PLEA 2008 25th Conference on Passive and Low Energy Architecture, Dublin, Ireland, 22–24 October 2008. [Google Scholar]
- Sfakianaki, A.; Pagalou, E.; Pavou, K.; Santamouris, M.; Assimakopoulos, M.N. Theoretical and experimental analysis of the thermal behaviour of a green roof system installed in two residential buildings in Athens, Greece. Int. J. Energy Res. 2009, 33, 1059–1069. [Google Scholar] [CrossRef]
- Karachaliou, P.; Santamouris, M.; Pangalou, H. Experimental and numerical analysis of the energy performance of a large-scale intensive green roof system installed on an office building in Athens. Energy Build. 2016, 114, 256–264. [Google Scholar] [CrossRef]
- Kolokotsa, D.; Santamouris, M.; Zerefos, S.C. Green and cool roofs’ urban heat island mitigation potential in European Climates for office buildings under free floating conditions. Sol. Energy 2013, 95, 118–130. [Google Scholar] [CrossRef]
- Available online: https://ec.europa.eu/eurostat (accessed on 19 May 2023).
- Available online: https://www.oecd-ilibrary.org/ (accessed on 11 May 2023).
- World Health Organization. Urban Planning, Environment and Health: From Evidence to Policy Action. 2010. Available online: http://www.euro.who.int/data/assets/pdf_file/0004/114448/E93987.pdf?ua=1 (accessed on 22 April 2016).
- Tseliou, A.; Melas, E.; Mela, A.; Tsiros, I.X. Environmental Impact of Urban Design Elements in a Mediterranean City. In Proceedings of the International Conference on Meteorology, Climatology and Atmospheric Physics (COMECAP 2023), Athens, Greece, 26–29 September 2023. (submitted). [Google Scholar]
- Beck, H.E.; Zimmermann, N.E.; McVicar, T.R.; Vergopolan, N.; Berg, A.; Wood, E.F. Present and future köppen-Geiger climate classification maps at 1-km resolution. Sci. Data 2018, 5, 180214. [Google Scholar] [CrossRef] [PubMed]
- Cesca, R.S.; Santos, R.C.; Goes, R.H.D.T.; Favarim, A.P.C.; Oliveira, M.S.G.D.; Silva, N.C.D. Thermal comfort of beef cattle in the state of Mato Grosso do Sul, Brazil. Sci. Agrotechnol. 2021, 45, 1–7. [Google Scholar] [CrossRef]
- Liu, Z.; Zheng, S.; Zhao, L. Evaluation of the ENVI-Met vegetation model of four common tree species in a subtropical hot-humid area. Atmosphere 2018, 9, 198. [Google Scholar] [CrossRef]
- Sun, S.; Xu, X.; Lao, Z.; Liu, W.; Li, Z.; Higueras Garcia, E.; He, L.; Zhu, J. Evaluating the impact of urban green space and landscape design parameters on thermal comfort in hot summer by numerical simulation. Built Environ. 2017, 123, 277–288. [Google Scholar] [CrossRef]
- Bruse, M.; Fleer, H. Simulating surface-plant-air interactions inside urban environments with a three-dimensional numerical model. Environ. Model. Softw. 1998, 13, 373–384. [Google Scholar] [CrossRef]
- ENVI-met. ENVI-met V4: A Holistic Microclimate Model. 2023. Available online: https://envi-met.info/doku.php?id=files:downloadv4 (accessed on 10 May 2023).
- Koletsis, I.; Tseliou, A.; Lykoudis, S.; Tsiros, I.X.; Lagouvardos, K.; Psiloglou, B.; Founda, D.; Pantavou, K. Validation of ENVI-met microscale model with in-situ measurements in warm thermal conditions across Athens area. In Proceedings of the 17th International Conference on Environmental Science and Technology, CEST2021, Athens, Greece, 1–4 September 2021. [Google Scholar] [CrossRef]
- Sternberg, T.; Viles, H.; Cathersides, A. Evaluating the role of ivy (Hedera helix) in moderating wall surface microclimates and contributing to the bioprotection of historic buildings. Build. Environ. 2011, 46, 293–297. [Google Scholar] [CrossRef]
- Hunter, A.M.; Williams, N.S.G.; Rayner, J.P.; Aye, L.; Hes, D.; Livesley, S.J. Quantifying the thermal performance of green facades: A critical review. Ecol. Eng. 2014, 63, 102–113. [Google Scholar] [CrossRef]
- Thomsit-Ireland, F.; Essah, E.A.; Hadley, P.; Blanuša, T. The impact of green facades and vegetative cover on the temperature and relative humidity within model buildings. Build. Environ. 2020, 181, 107009. [Google Scholar] [CrossRef]
- BioMET. ENVI-met BioMET. 2023. Available online: https://envi-met.info/doku.php?id=apps:biomet (accessed on 10 May 2023).
- Müller, N.; Kuttler, W.; Barlag, A.B. Counter acting urban climate change: Adaptation measures and their effect on thermal comfort. Theor. Appl. Climatol. 2014, 115, 243–257. [Google Scholar] [CrossRef]
- Mohsen, H.; Raslan, R.M.; El-Bastawissi, I. Optimizing the urban environment through holistic microclimate modelling the case of Beirut’s pericenter. In Building Simulation & Optimization 2016, Proceedings of the Building Performance and Optimization Conference, BSO16.IBPSA, Newcastle, UK, 12–14 September 2016; Hamza, N., Underwood, C., Eds.; IBPSA: London, UK, 2016. [Google Scholar]
- Li, J.; Zheng, B.; Shen, W.; Xiang, Y.; Chen, X.; Qi, Z. Cooling and energy-saving performance of different Green Wall design: A simulation study of a block. Energies 2019, 12, 2912. [Google Scholar] [CrossRef]
- Razzaghmanesh, M.; Beecham, S.; Salemi, T. The role of green roofs in mitigating Urban Heat Island effects in the metropolitan area of Adelaide, South Australia. Urban For. Urban Green. 2016, 15, 89–102. [Google Scholar] [CrossRef]
- Morakinyo, T.E.; Dahanayake, K.W.D.K.C.; Ng, E.; Chow, L.C. Temperature and cooling demand reduction by green-roof types in different climates and urban densities: A co-simulation parametric study. Energy Build. 2017, 145, 226–237. [Google Scholar] [CrossRef]
- Wong, N.H.; Chen, Y.; Ong, C.L.; Sia, A. Investigation of thermal benefits of rooftop garden in the tropical environment. Build. Environ. 2003, 38, 261–270. [Google Scholar] [CrossRef]
- Tsiros, I.X.; Hoffman, M.E. Thermal and comfort conditions in a rear wooded garden and its adjacent semi-open spaces in a Mediterranean climate (Athens) during summer. Archit. Sci. Rev. 2014, 57, 63–82. [Google Scholar] [CrossRef]
- Alcazar, S.S.; Olivieri, F.; Neila, J. Green roofs: Experimental and analytical study of its potential for urban microclimate regulation in Mediterranean-continental climates. Urban Clim. 2015, 17, 304–317. [Google Scholar] [CrossRef]
- Alfano, F.R.D.A.; Dell’Isola, M.; Ficco, G.; Palella, B.I.; Riccio, G. Small globes and pocket heat stress meters for WBGT and PHS evaluations. A critical analysis under controlled conditions. Build. Environ. 2022, 226, 109781. [Google Scholar] [CrossRef]
- Manavvi, S.; Rajasekar, E. Estimating outdoor mean radiant temperature in a humid subtropical climate. Build. Environ. 2020, 171, 106658. [Google Scholar] [CrossRef]
- Saiz, S. Comparative Life Cycle Assessment of Standard and Green Roofs. Environ. Sci. Technol. 2006, 40, 4312–4316. [Google Scholar] [CrossRef]
- Alexandri, E.; Jones, P. Temperature decreases in an urban canyon due to green walls and green roofs in diverse climates. Build. Environ. 2008, 43, 480–493. [Google Scholar] [CrossRef]
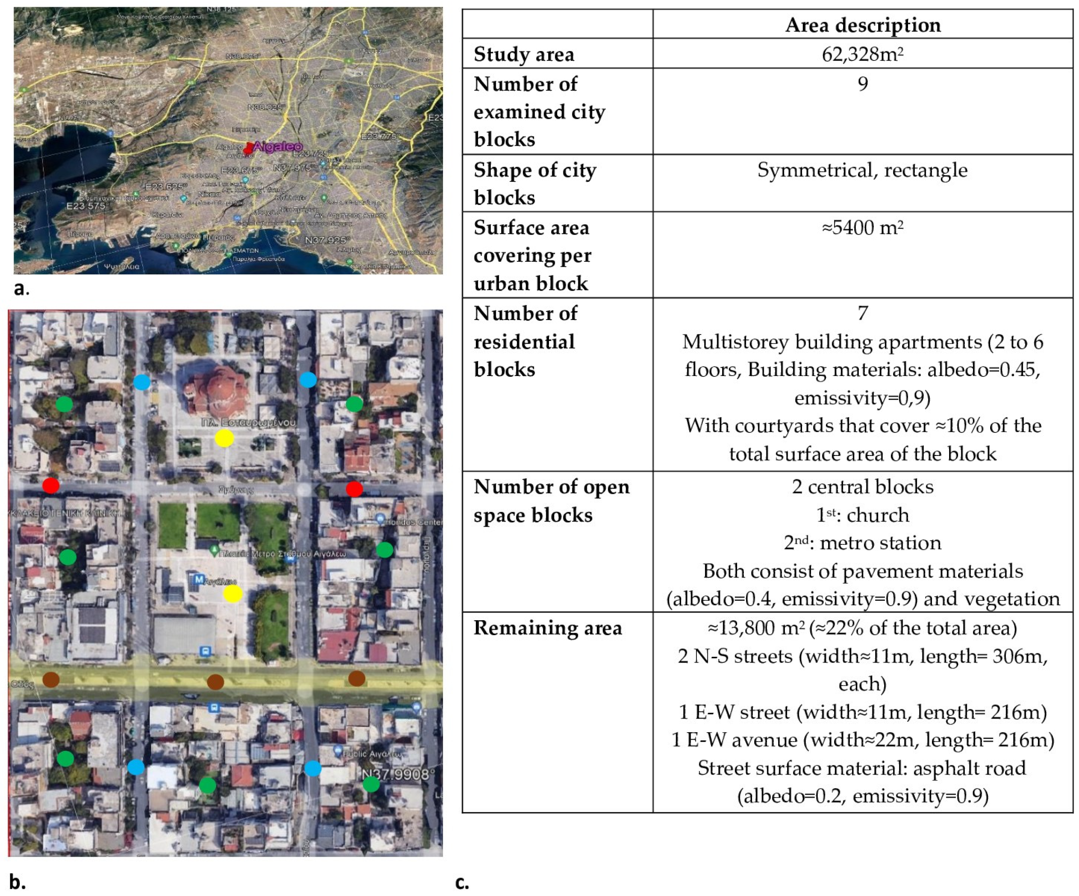
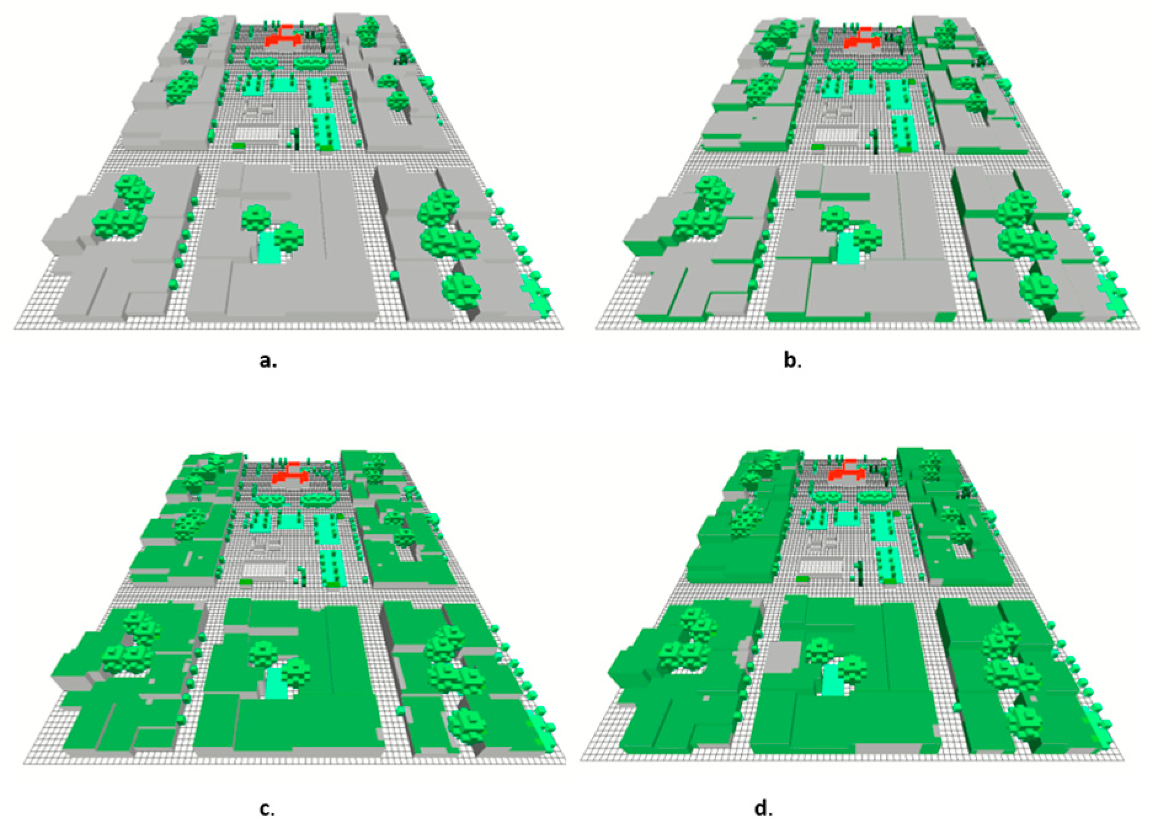

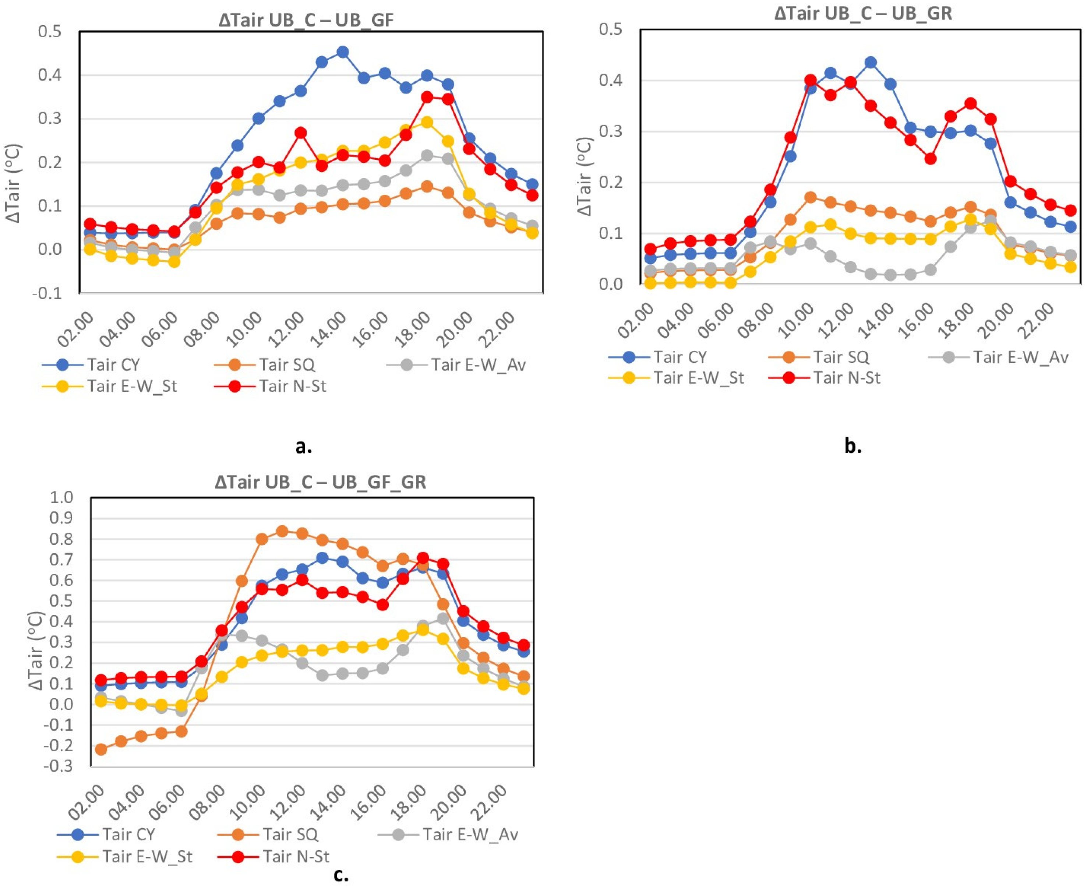

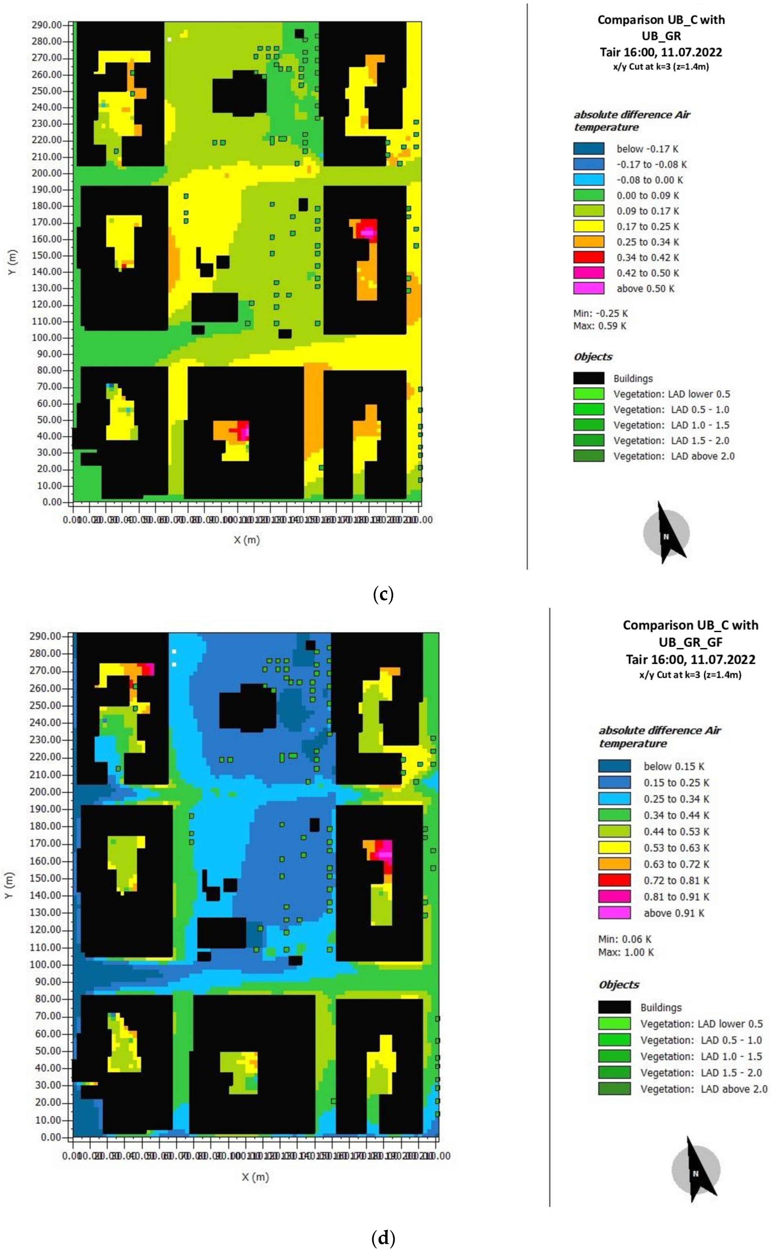
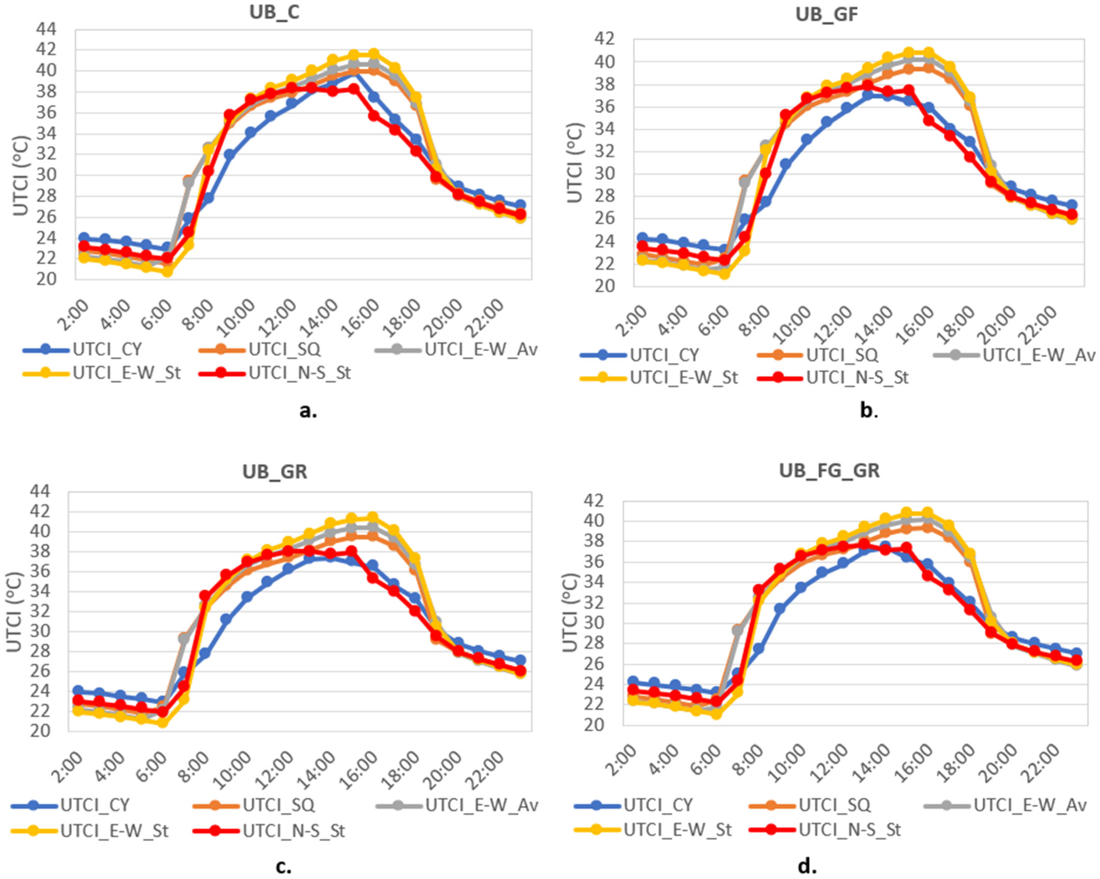
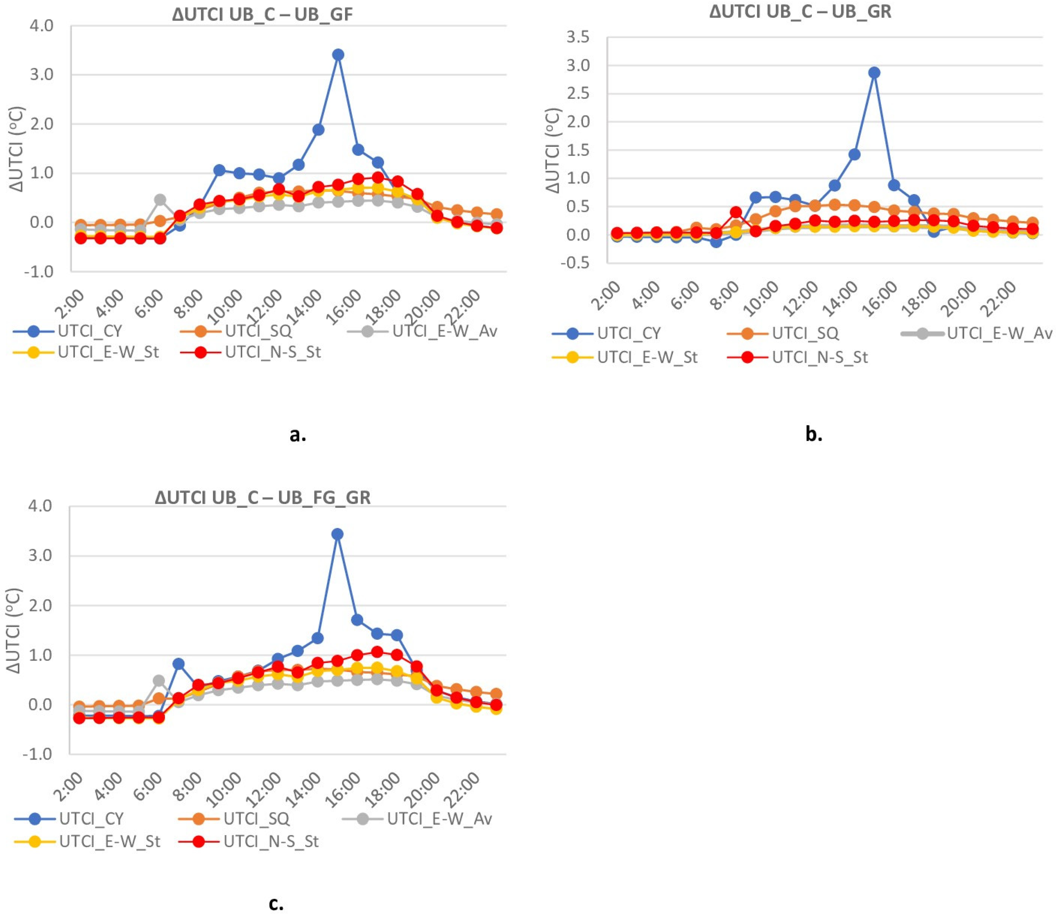

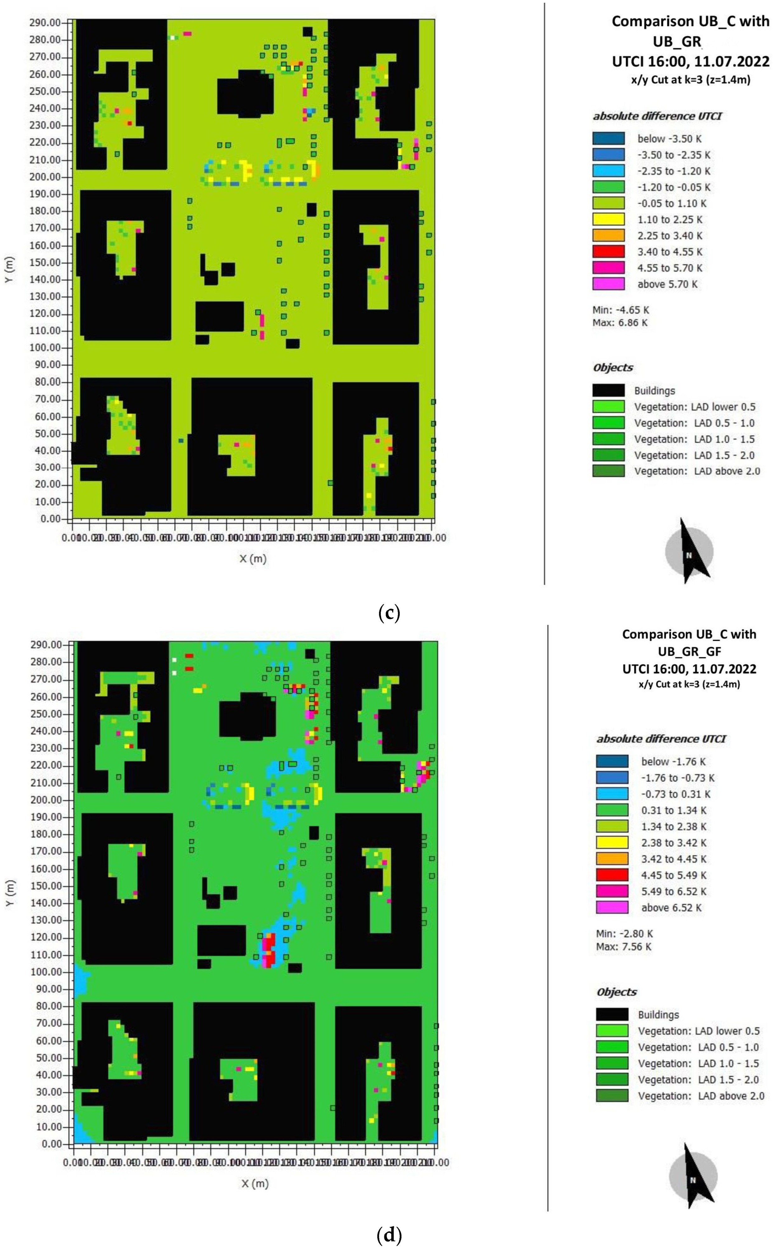
| List of Plants | Number per Species | Foliage Shortwave Transmittance W/(m2K) | Foliage Shortwave Albedo | Leaf Area Density (m2/m3) | Crown Width (m) | Height |
|---|---|---|---|---|---|---|
| Citrus and Aurantium | 60 | 0.3 | 0.4 | 0.7 | 3 | 4 |
| Morus plataniforia, sparse, 5 m | 4 | 0.3 | 0.18 | 0.3 | 3 | 5 |
| Morus platanifolia, dense, 5 m | 61 | 0.3 | 0.18 | 1.1 | 3 | 5 |
| Platanus acerifolia, dense, 12 m | 24 | 0.3 | 0.18 | 1.1 | 9 | 12 |
| Betula pendula | 4 | 0.3 | 0.18 | 0.9 | 7 | 6 |
| Olea europaea | 5 | 0.3 | 0.5 | 0.5 | 5 | 4 |
| Morus plataniforia, dense, 5 m | 2 | 0.3 | 0.18 | 1.1 | 3 | 5 |
| Albizia julibrissim | 5 | 0.3 | 0.6 | 0.7 | 9 | 9 |
| Senegalia greggi | 16 | 0.3 | 0.6 | 1.0 | 3 | 2 |
| Pinus pinea | 4 | 0.3 | 0.6 | 1.5 | 11 | 15 |
| Total | 185 |
| Model Parameter | Model Input Value |
|---|---|
| Location | Aigaleo (37°59′31″ N, 23°40′41″ E, 50 m) |
| Model area | 85 × 117.6 × 30 cells |
| Spatial resolution | 2.5 m × 2.5 m × 2.0 |
| Simulation day | 11 July 2022 |
| Simulation duration | 24 h |
| Meteorological characteristics of the simulation day 1 | Mean air temperature:27 °C Minimum air temperature: 23.1 °C Maximum air temperature: 31.4 °C Average wind speed: 1.5 m × s−1 Wind Direction: NNE Minimum RH: 31% Maximum RH: 57% |
| Mitigation Strategies | Plant Thickness (cm) | LAI (m2/m2) | Plant Species | Substrate |
|---|---|---|---|---|
| 30 | 1.5 | Ivy (Hedera helix) | No |
| 30 | 1.5 | Ivy (Hedera helix) | No |
| 30 | 1.5 | Ivy (Hedera helix) | No |
| UTCI (°C) | Thermal Stress | |
|---|---|---|
| Original Scale 1 | Mediterranean Scale for the Warm Period 2 | |
| Above 46 | Above 39.9 | Extreme heat stress (EHS) |
| 38 to 46 | 38.3 to 39.9 | Very strong heat stress (VSHS) |
| 32 to 38 | 36.8 to 38.3 | Strong heat stress (SHS) |
| 26 to 32 | 34.0 to 36.8 | Moderate heat stress (MHS) |
| 9 to 26 | 27.0 to 34.0 | No thermal stress (NTS) |
| 0 to 9 | 24.6 to 27.0 | Slight cold stress (SCS) |
| −13 to 0 | 23.0 to 24.6 | Moderate cold stress (MCS) |
| −27 to −13 | 21.5 to 23.0 | Strong cold stress (SCS) |
| −40 to −27 | 20.2 to 21.5 | Very strong cold stress (VSCS) |
| Below—40 | Below 20.2 | Extreme cold stress (ECS) |
| Air Temperature (°C) | Air Temperature Reduction (ΔTair, °C) | |||
|---|---|---|---|---|
| Design Layouts | Taird | Tairh | ΔTaird | ΔTairh |
| Current configuration (UB_C) | ||||
| CY | 29.0 | 31.8 | ||
| SQ | 29.1 | 31.9 | ||
| E-W_AV | 29.5 | 33.0 | ||
| E-W_St | 29.7 | 33.6 | ||
| N-S_St | 28.9 | 31.7 | ||
| Green façades (UB_GF) | ||||
| CY | 28.7 | 31.4 | 0.2 | 0.4 |
| SQ | 29.0 | 31.7 | 0.1 | 0.1 |
| E-W_AV | 29.4 | 32.9 | 0.1 | 0.2 |
| E-W_St | 29.6 | 33.4 | 0.1 | 0.2 |
| N-S_St | 28.8 | 31.4 | 0.2 | 0.2 |
| Green roofs (UB_GR) | ||||
| CY | 28.7 | 31.5 | 0.2 | 0.3 |
| SQ | 29.0 | 31.7 | 0.1 | 0.1 |
| E-W_AV | 29.5 | 33.0 | 0.1 | 0.0 |
| E-W_St | 29.6 | 33.5 | 0.1 | 0.1 |
| N-S_St | 28.7 | 31.3 | 0.2 | 0.3 |
| Combined green roofs and green façades (UB_GF_GR) | ||||
| CY | 28.5 | 31.2 | 0.4 | 0.6 |
| SQ | 28.7 | 31.1 | 0.4 | 0.7 |
| E-W_AV | 29.4 | 32.8 | 0.2 | 0.2 |
| E-W_St | 29.5 | 33.3 | 0.2 | 0.3 |
| N-S_St | 28.5 | 31.1 | 0.4 | 0.6 |
| Design Layouts | ΔTairh (°C) | ΔUTCIh (°C) |
|---|---|---|
| UB_C | ||
| ‘CY’ | 1.8 | 3.0 |
| ‘SQ’ | 1.8 | 1.3 |
| ‘E-W_AV’ | 0.6 | 0.7 |
| ‘N-S_St’ | 1.9 | 3.7 |
| UB_GR | ||
| ‘CY’ | 2.0 | 3.9 |
| ‘SQ’ | 1.8 | 1.6 |
| ‘E-W_AV’ | 0.5 | 0.7 |
| ‘N-S_St’ | 2.2 | 3.8 |
| UB_GF | ||
| ‘CY’ | 2.0 | 3.9 |
| ‘SQ’ | 1.6 | 1.3 |
| ‘E-W_AV’ | 0.5 | 0.5 |
| ‘N-S_St’ | 2.0 | 3.8 |
| UB_GF_GR | ||
| ‘CY’ | 2.1 | 4.0 |
| ‘SQ’ | 2.2 | 1.3 |
| ‘E-W_AV’ | 0.5 | 0.5 |
| ‘N-S_St’ | 2.2 | 3.9 |
| UTCI Values (°C)/UTCI Categories | ΔUTCI (°C) | |||
|---|---|---|---|---|
| Design Layouts | UTCId | UTCIh | ΔUTCId | ΔUTCIh |
| UB_C | ||||
| CY | 30.6/NTS | 37.1/SHS | ||
| SQ | 31.4/NTS | 38.8/VSHS | ||
| E-W_AV | 31.6/NTS | 39.3/VSHS | ||
| E-W_St | 31.5/NTS | 40.1/EHS | ||
| N-S_St | 30.5/NTS | 36.4/MHS | ||
| UB_GF | ||||
| CY | 30.0/NTS | 35.6/MHS | 0.6 | 1.5 |
| SQ | 31.1/NTS | 38.2/SHS | 0.3 | 0.6 |
| E-W_AV | 31.4/NTS | 38.9/VSHS | 0.2 | 0.4 |
| E-W_St | 31.2/NTS | 39.5/VSHS | 0.3 | 0.6 |
| N-S_St | 30.2/NTS | 35.7/MHS | 0.3 | 0.8 |
| UB_GR | ||||
| CY | 30.2/NTS | 36.0/MHS | 0.4 | 1.0 |
| SQ | 31.2/NTS | 38.3/SHS | 0.2 | 0.5 |
| E-W_AV | 31.5/NTS | 39.2/VSHS | 0.1 | 0.2 |
| E-W_St | 31.4/NTS | 39.9/VSHS | 0.1 | 0.1 |
| N-S_St | 30.4/NTS | 36.2/MHS | 0.1 | 0.2 |
| UB_GF_GR | ||||
| CY | 30.0/NTS | 35.5/MHS | 0.6 | 1.6 |
| SQ | 31.1/NTS | 38.1/SHS | 0.4 | 0.7 |
| E-W_AV | 31.3/NTS | 38.9/VSHS | 0.2 | 0.5 |
| E-W_St | 31.2/NTS | 39.4/VSHS | 0.3 | 0.7 |
| N-S_St | 30.1/NTS | 35.5/MHS | 0.4 | 0.9 |
Disclaimer/Publisher’s Note: The statements, opinions and data contained in all publications are solely those of the individual author(s) and contributor(s) and not of MDPI and/or the editor(s). MDPI and/or the editor(s) disclaim responsibility for any injury to people or property resulting from any ideas, methods, instructions or products referred to in the content. |
© 2023 by the authors. Licensee MDPI, Basel, Switzerland. This article is an open access article distributed under the terms and conditions of the Creative Commons Attribution (CC BY) license (https://creativecommons.org/licenses/by/4.0/).
Share and Cite
Tseliou, A.; Melas, E.; Mela, A.; Tsiros, I.; Zervas, E. The Effect of Green Roofs and Green Façades in the Pedestrian Thermal Comfort of a Mediterranean Urban Residential Area. Atmosphere 2023, 14, 1512. https://doi.org/10.3390/atmos14101512
Tseliou A, Melas E, Mela A, Tsiros I, Zervas E. The Effect of Green Roofs and Green Façades in the Pedestrian Thermal Comfort of a Mediterranean Urban Residential Area. Atmosphere. 2023; 14(10):1512. https://doi.org/10.3390/atmos14101512
Chicago/Turabian StyleTseliou, Areti, Emmanouil Melas, Athina Mela, Ioannis Tsiros, and Efthimios Zervas. 2023. "The Effect of Green Roofs and Green Façades in the Pedestrian Thermal Comfort of a Mediterranean Urban Residential Area" Atmosphere 14, no. 10: 1512. https://doi.org/10.3390/atmos14101512
APA StyleTseliou, A., Melas, E., Mela, A., Tsiros, I., & Zervas, E. (2023). The Effect of Green Roofs and Green Façades in the Pedestrian Thermal Comfort of a Mediterranean Urban Residential Area. Atmosphere, 14(10), 1512. https://doi.org/10.3390/atmos14101512








