Thermal Comfort-Based Spatial Planning Model in Jakarta Transit-Oriented Development (TOD)
Abstract
1. Introduction
2. Materials and Methods
2.1. Research Location
2.2. Data Source and Analysis
- (1)
- Air temperature: C, ERe
- (2)
- Air humidity: ED, ERe, ESw
- (3)
- Wind velocity: C, ESw
- (4)
- Mean radiant temperature: R
- (5)
- Thermo-physiological parameters are required in addition:
- (6)
- Heat resistance of clothing (clo units)
- (7)
- Activity of humans (in Watts)
3. Results
3.1. Model Validation
3.2. Microclimate Conditions
3.3. Thermal Comfort
3.4. Urban Heat Island from the Canyon
4. Discussion
4.1. The Influence of Transit-Oriented Development (TOD) Scenario Planning on Microclimate
4.2. The Potential of Thermal Comfort in Planned Transit-Oriented Development (TOD) Areas
4.3. The Urban Heat Island (UHI) Effect from Designed TOD Areas
5. Conclusions
- (1)
- In a comparison between the existing land use and the TOD plan scenario, microclimate modeling on air temperature, wind speed, and relative humidity, the average minimum temperature of the existing condition was found to be lower than TOD at 0.149 °C; meanwhile, the average maximum temperature of the existing land use was higher than TOD at 0.761 °C. In existing conditions, the air temperature continued to increase from 10:00 to 16:00, reaching its peak at 16:00 local time, then decreased at 17:00, while in the TOD plan scenario, the temperature continued to increase until 17:00 local time.
- (2)
- The comparison of the results of the PET calculation between the existing land use and the TOD plan scenario showed that both minimum and maximum PET values of the TOD plan scenario throughout the modeling time were lower than the existing conditions at 2.35 °C and 1.61 °C, respectively. This may indicate the TOD plan scenario’s potential to increase thermal comfort from the number of areas shaded by high-rise buildings. In comparison, the results of the UTCI calculation between the existing land use and the TOD plan scenario showed that both minimum and maximum UTCI values of the TOD plan scenario throughout the modeling time were lower than the existing conditions, with 1.14 °C and 0.59 °C, respectively. This may indicate the TOD plan scenario’s potential to increase thermal comfort from the number of areas shaded by high-rise buildings.
- (3)
- The urban canyon formed by the designed TOD scenario resulted in lower wind speeds than the existing condition with a range of 0.15–0.35 m/s. However, this factor potentially does not impact the increase in the urban heat island effect in the TOD area since the effect of shading areas by the high-rise buildings lowers the temperature.
Author Contributions
Funding
Institutional Review Board Statement
Informed Consent Statement
Data Availability Statement
Acknowledgments
Conflicts of Interest
References
- Bernick, M.; Cervero, R. Transit Villages for the 21st Century; McGraw-Hill: New York, NY, USA, 1997. [Google Scholar]
- Xu, W.A.; Guthrie, A.; Fan, Y.; Li, Y. Transit-oriented development: Literature review and evaluation of TOD potential across 50 Chinese cities. J. Transp. Land Use 2017, 10. [Google Scholar] [CrossRef]
- Calthorpe, P. The Next American Metropolis: Ecology, Community, and the American Dream; Princeton Architectural Press: New York, NY, USA, 1993. [Google Scholar]
- Loo, B.; Tsoi, K.H. The sustainable transport pathway: A holistic strategy of Five Transformations. J. Transp. Land Use 2018, 11. [Google Scholar] [CrossRef]
- Mateo-Babiano, I. Pedestrian’s needs matter: Examining Manila’s walking environment. Transp. Policy 2016, 45, 107–115. [Google Scholar] [CrossRef]
- Shao, J.; Hu, Z.; Li, B.; Luo, J.; Xi, J. A sustainable urban design framework for the suburbanisation of coastal southeaster Australia. Environ. Sci. Pollut. Res. 2019, 26, 13931–13947. [Google Scholar] [CrossRef]
- Jamei, E.; Ahmadi, K.; Chau, H.; Seyedmahmoudian, M.; Horan, B.; Stojcevski, A. Urban Design and Walkability: Lessons Learnt from Iranian Traditional Cities. Sustainability 2021, 13, 5731. [Google Scholar] [CrossRef]
- Lee, J. Exploring Walking Behavior in the Streets of New York City Using Hourly Pedestrian Count Data. Sustainability 2020, 12, 7863. [Google Scholar] [CrossRef]
- Tapias, E.; Schmitt, G. Climate-sensitive urban growth: Outdoor thermal comfort as an indicator for the design of urban spaces. WIT Trans. Ecol. Environ. 2014, 191, 623–634. [Google Scholar] [CrossRef]
- Ragheb, A.A.; El-Darwish, I.I.; Ahmed, S. Microclimate and human comfort considerations in planning a historic urban quarter. Int. J. Sustain. Built Environ. 2016, 5, 156–167. [Google Scholar] [CrossRef]
- Setaih, K.; Hamza, N.; Townshend, T. Assessment of Outdoor Thermal Comfort in Urban Microclimate in Hot Arid Areas. In Proceedings of the 13th Conference of International Building Performance Simulation Association, Chambéry, France, 26–28 August 2013. [Google Scholar]
- Mahgoub, M.H.; Hamza, N.; Dudek, S. Microclimate Investigation of Two Different Urban Forms in Cairo, Egypt: Measurements and Model Simulations. In Proceedings of the Building Simulation Cairo (IBPSA) 2013—Towards Sustainable and Green Built Environment, Cairo, Egypt, 23–24 June 2013. [Google Scholar]
- Wati, T.; Fatkhuroyan, F. Analisis Tingkat Kenyamanan Di DKI Jakarta Berdasarkan Indeks THI (Temperature Humidity Index). J. Ilmu Lingkung. 2017, 15, 57–63. [Google Scholar] [CrossRef][Green Version]
- Fanger, P.O. Assessment of man’s thermal Comfort in practice. Br. J. Ind. Med. 1973, 30, 313–324. [Google Scholar] [CrossRef]
- Chen, L.; Ng, E.Y.Y. Outdoor thermal comfort and outdoor activities: A review of research in the past decade. Cities 2012, 29, 118–125. [Google Scholar] [CrossRef]
- Blazejczyk, K.; Epstein, Y.; Jendritzky, G.; Staiger, H.; Tinz, B. Comparison of UTCI to selected thermal indices. Int. J. Biometeorol. 2011, 56, 515–535. [Google Scholar] [CrossRef] [PubMed]
- Goldberg, V.; Kurbjuhn, C.; Bernhofer, C. How relevant is urban planning for the thermal comfort of pedestrians? Numerical case studies in two districts of the City of Dresden (Saxony/Germany). Meteorol. Z. 2013, 22, 739–751. [Google Scholar] [CrossRef]
- Matzarakis, A.; Muthers, S.; Rutz, F. Application and comparison of UTCI and PET in temperate climate conditions. Finisterra 2015, 48, 21–31. [Google Scholar] [CrossRef]
- Acero, J.A.; Herranz-Pascual, K. A comparison of thermal comfort conditions in four urban spaces by means of measurements and modelling techniques. Build. Environ. 2015, 93, 245–257. [Google Scholar] [CrossRef]
- Ali-Toudert, F.; Mayer, H. Numerical study on the effects of aspect ratio and orientation of an urban street canyon on outdoor thermal comfort in hot and dry climate. Build. Environ. 2006, 41, 94–108. [Google Scholar] [CrossRef]
- Deng, J.-Y.; Wong, N.H. Impact of urban canyon geometries on outdoor thermal comfort in central business districts. Sustain. Cities Soc. 2019, 53, 101966. [Google Scholar] [CrossRef]
- Qaid, A.; Bin Lamit, H.; Ossen, D.R.; Shahminan, R.N.R. Urban heat island and thermal comfort conditions at micro-climate scale in a tropical planned city. Energy Build. 2016, 133, 577–595. [Google Scholar] [CrossRef]
- Taleghani, M.; Berardi, U. The effect of pavement characteristics on pedestrians’ thermal comfort in Toronto. Urban Clim. 2018, 24, 449–459. [Google Scholar] [CrossRef]
- Yang, F.; Lau, S.S.; Qian, F. Thermal comfort effects of urban design strategies in high-rise urban environments in a sub-tropical climate. Arch. Sci. Rev. 2011, 54, 285–304. [Google Scholar] [CrossRef]
- Yang, W.; Lin, Y.; Li, C.-Q. Effects of Landscape Design on Urban Microclimate and Thermal Comfort in Tropical Climate. Adv. Meteorol. 2018, 2018, 1–13. [Google Scholar] [CrossRef]
- Tumini, I.; Higueras García, E.; Baereswyl Rada, S. Urban microclimate and thermal comfort modelling: Strategies for urban renovation. Int. J. Sustain. Build. Technol. Urban Dev. 2016, 7, 22–37. [Google Scholar] [CrossRef]
- Paramita, B.; Fukuda, H.; Khidmat, R.P.; Matzarakis, A. Building Configuration of Low-Cost Apartments in Bandung—Its Contribution to the Microclimate and Outdoor Thermal Comfort. Buildings 2018, 8, 123. [Google Scholar] [CrossRef]
- Jamei, E.; Rajagopalan, P. Urban development and pedestrian thermal comfort in Melbourne. Sol. Energy 2017, 144, 681–698. [Google Scholar] [CrossRef]
- Alvarez, I.; Quesada-Ganuza, L.; Briz, E.; Garmendia, L. Urban Heat Islands and Thermal Comfort: A Case Study of Zorrotzaurre Island in Bilbao. Sustainability 2021, 13, 6106. [Google Scholar] [CrossRef]
- Kong, L.; Lau, K.K.-L.; Yuan, C.; Chen, Y.; Xu, Y.; Ren, C.; Ng, E.Y.Y. Regulation of outdoor thermal comfort by trees in Hong Kong. Sustain. Cities Soc. 2017, 31, 12–25. [Google Scholar] [CrossRef]
- Sodoudi, S.; Zhang, H.; Chi, X.; Müller, F.; Li, H. The influence of spatial configuration of green areas on microclimate and thermal comfort. Urban For. Urban Green. 2018, 34, 85–96. [Google Scholar] [CrossRef]
- Zölch, T.; Rahman, M.A.; Pfleiderer, E.; Wagner, G.; Pauleit, S. Designing public squares with green infrastructure to optimize human thermal comfort. Build. Environ. 2018, 149, 640–654. [Google Scholar] [CrossRef]
- Sharmin, T.; Steemers, K.; Humphreys, M. Outdoor thermal comfort and summer PET range: A field study in tropical city Dhaka. Energy Build. 2019, 198, 149–159. [Google Scholar] [CrossRef]
- Hsieh, C.; Wu, K. Climate-Sensitive Urban Design Measures for Improving the Wind Environment for Pedestrians in a Transit-Oriented Development Area. J. Sustain. Dev. 2012, 5. [Google Scholar] [CrossRef][Green Version]
- Hsieh, C.M.; Ni, M.C.; Tan, H. Optimum wind environment design for pedestrians in transit-oriented development planning. J. Environ. Prot. Ecol. 2014, 15, 1385–1392. [Google Scholar]
- Hasibuan, H.S.; Sodri, A.; Harmain, R. The Carrying Capacity Assessment of Two MRT Stations Transit-Oriented Development Areas in Jakarta. Indones. J. Geogr. 2021, 53, 78–86. [Google Scholar]
- Jakarta Governor Regulation Number 107 year 2020 about Urban Design Guidelines for Dukuh Atas Transit Oriented Development (in Bahasa). Available online: https://itj-mrtjakarta.co.id/regulasi (accessed on 14 January 2022).
- Peng, C.; Elwan, A.F.A. Bridging outdoor and indoor environmental simulation for assessing and aiding sustainable urban neighbourhood design. Int. J. Archit. Res. 2012, 6, 72–90. [Google Scholar]
- Blocken, B.J.E. Computational Fluid Dynamics for urban physics: Importance, scales, possibilities, limitations and ten tips and tricks towards accurate and reliable simulations. Build. Environ. 2015, 91, 219–245. [Google Scholar] [CrossRef]
- Blocken, B. 50 years of Computational Wind Engineering: Past, present and future. J. Wind Eng. Ind. Aerodyn. 2014, 129, 69–102. [Google Scholar] [CrossRef]
- Höppe, P. The physiological equivalent temperature–A universal index for the biometeorological assessment of the thermal environment. Int. J. Biometeorol. 1999, 43, 71–75. [Google Scholar] [CrossRef]
- Matzarakis, A.; Amelung, B. Physiological Equivalent Temperature as Indicator for Impacts of Climate Change on Thermal Comfort of Humans. In Seasonal Forecasts, Climatic Change and Human Health; Springer: Dordrecht, The Netherlands, 2008; pp. 161–172. [Google Scholar] [CrossRef]
- Blazejczyk, K.; Jendritzky, G.; Bröde, P.; Fiala, D.; Havenith, G.; Epstein, Y.; Psikuta, A.; Kampmann, B. An introduction to the Universal Thermal Climate Index (UTCI). Geogr. Pol. 2013, 86, 5–10. [Google Scholar] [CrossRef]
- Pantavou, K.; Lykoudis, S.; Nikolopoulou, M.; Tsiros, I.X. Thermal sensation and climate: A comparison of UTCI and PET thresholds in different climates. Int. J. Biometeorol. 2018, 62, 1695–1708. [Google Scholar] [CrossRef]
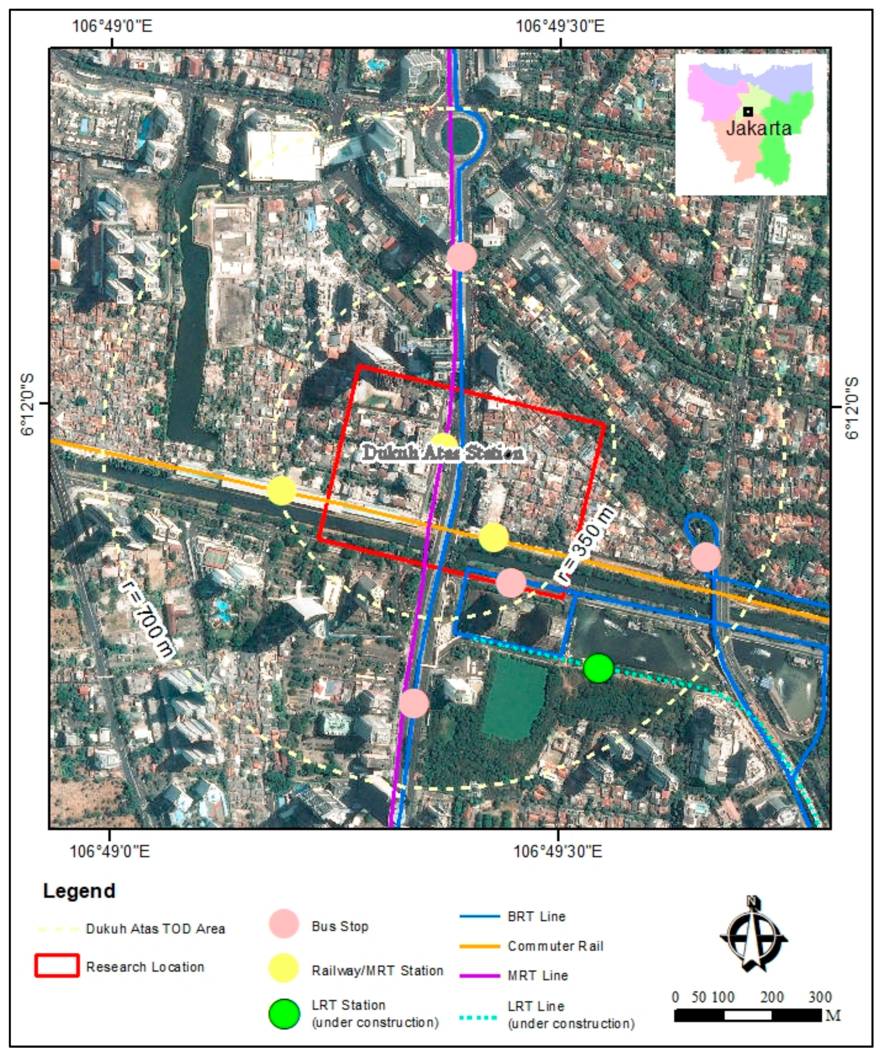
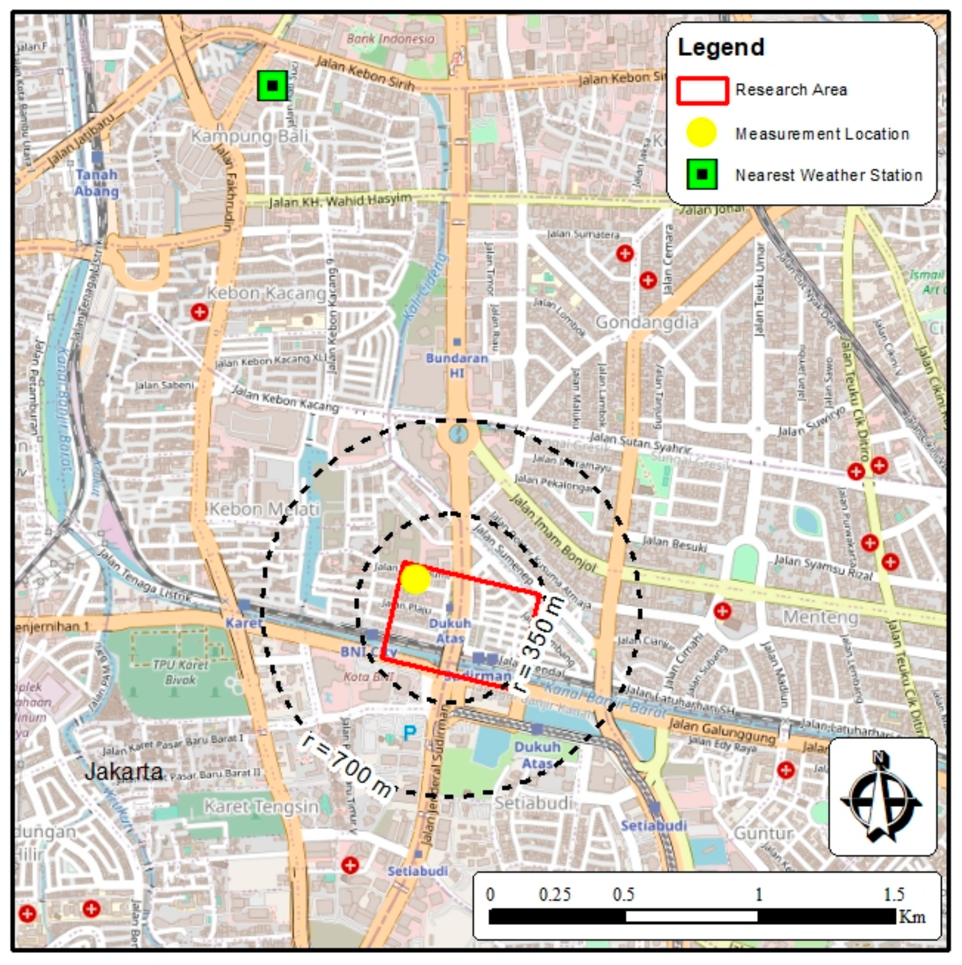

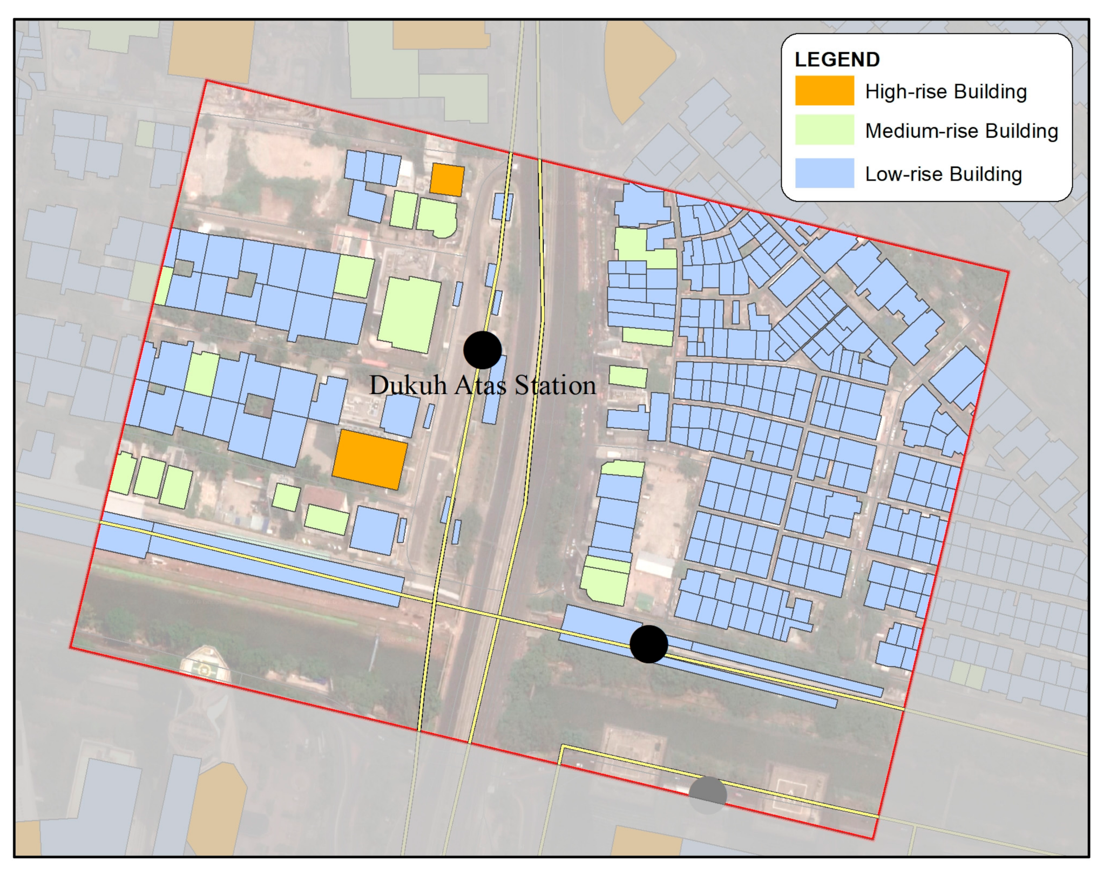
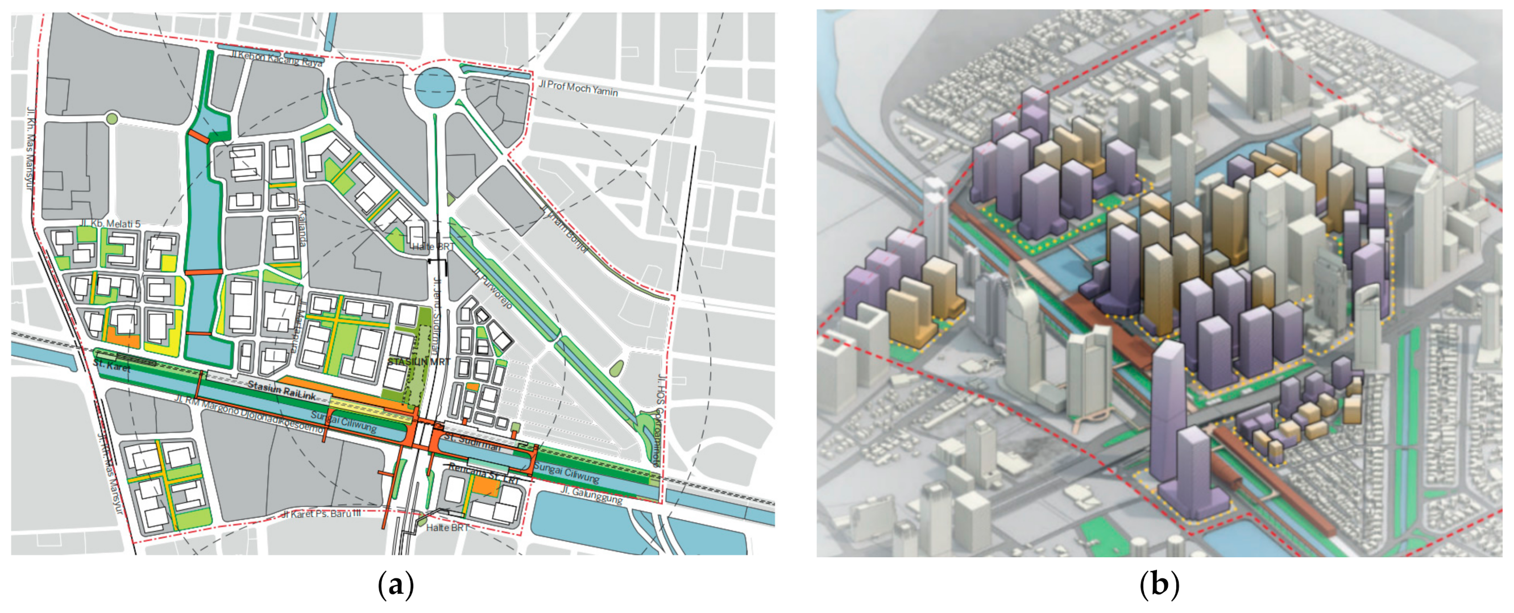

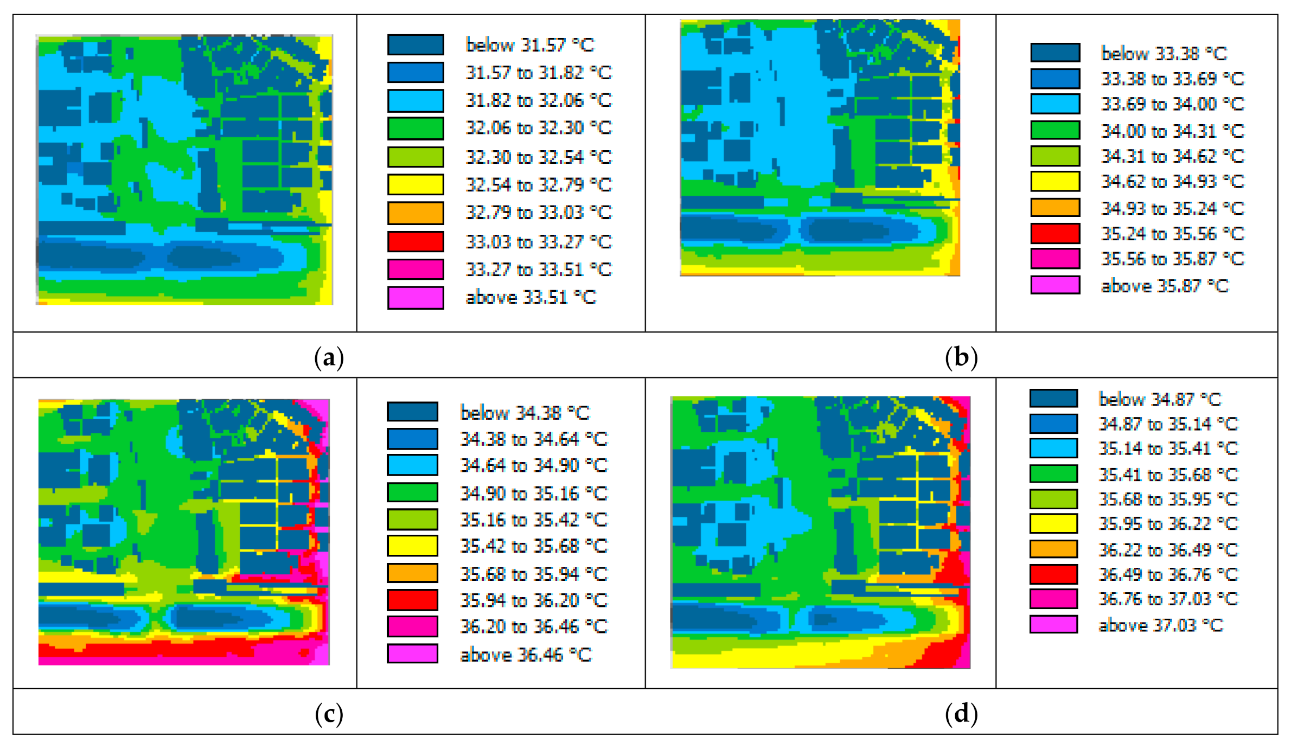


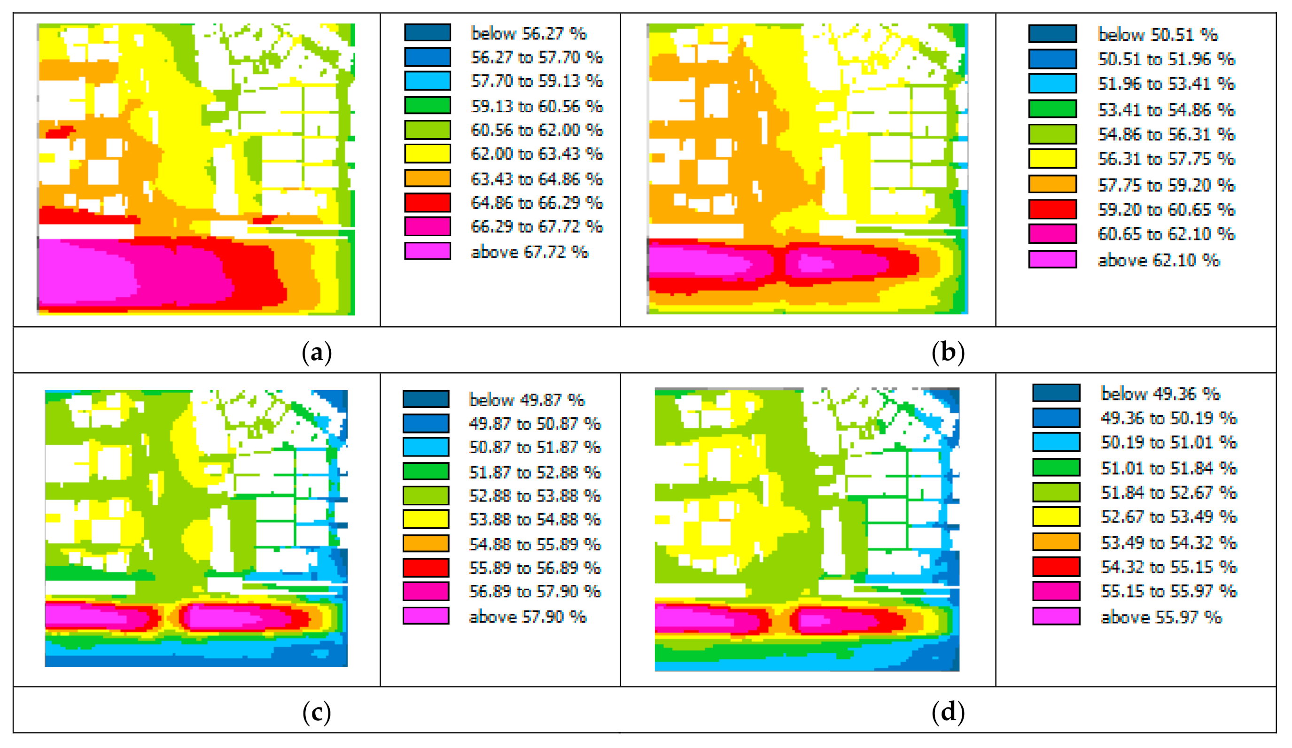
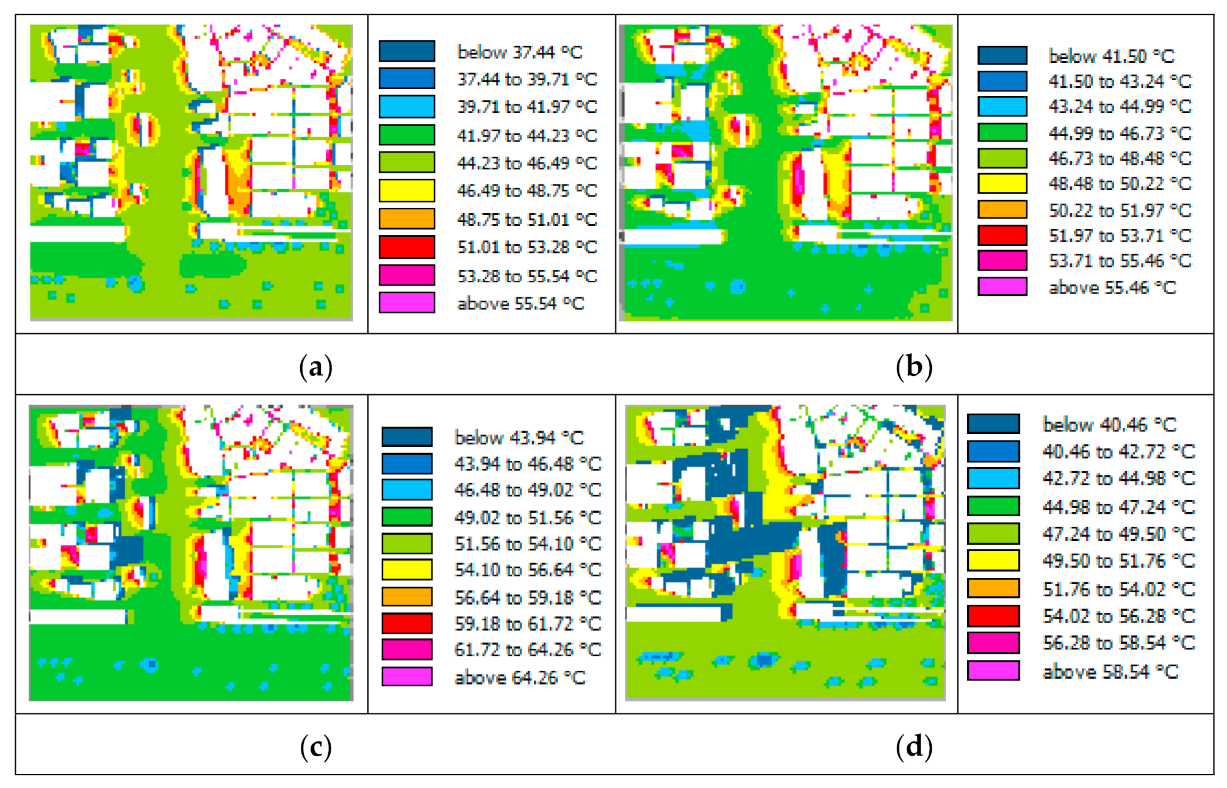


| Time | Temperature (°C) | Relative Humidity (%) | Wind Speed (m/s) | |||
|---|---|---|---|---|---|---|
| Field Measurement | Weather Station | Field Measurement | Weather Station | Measurement (Max.) | Weather Station (Average) | |
| 10.00 | 32.6 | 31.78 | 60.2 | 71 | 2.2 | 1.30 |
| 11.00 | 34.5 | 33.11 | 58 | 66 | 2.3 | 0.75 |
| 12.00 | 37.2 | 32.94 | 52 | 62 | 1.0 | 0.49 |
| 13.00 | 35.8 | 33.83 | 49.9 | 61 | 3.0 | 1.7 |
| 14.00 | 36.2 | 33.3 | 55 | 61 | 2.1 | 0.45 |
| 15.00 | 35.4 | 32.94 | 54 | 65 | 2.3 | 1.1 |
| 16.00 | 32.2 | 31.72 | 61 | 63 | 1.5 | 0.54 |
| 17.00 | 32.2 | 31.28 | 62 | 68 | 1.6 | 0.49 |
| 18.00 | 31.2 | 30.67 | 60.9 | 69 | 1.6 | 0.49 |
| 19.00 | 30.6 | 30.00 | 65 | 70 | 1.5 | 0.13 |
| 20.00 | 29.4 | 29.5 | 75.5 | 76 | 1.3 | 0.13 |
| Time | Temperature (°C) | Wind Speed (m/s) | Relative Humidity (%) | |||
|---|---|---|---|---|---|---|
| Field Measurement | ENVI-Met Modeling | Field Measurement | ENVI-Met Modeling | Field Measurement | ENVI-Met Modeling | |
| 10.00 | 32.60 | 32.12 | 2.2 | 1.28 | 60.2 | 62.37 |
| 11.00 | 34.50 | 33.31 | 2.3 | 1.18 | 58 | 59.23 |
| 12.00 | 37.20 | 34.04 | 1 | 1.21 | 52 | 56.92 |
| 13.00 | 35.80 | 34.67 | 3 | 1.22 | 49.9 | 54.76 |
| 14.00 | 36.20 | 35.20 | 2.1 | 1.22 | 55 | 53.05 |
| 15.00 | 35.40 | 35.50 | 2.3 | 1.22 | 54 | 52.26 |
| 16.00 | 32.20 | 35.53 | 1.5 | 1.21 | 61 | 52.27 |
| 17.00 | 32.20 | 35.09 | 1.6 | 1.21 | 62 | 53.55 |
| PET (°C) | Time (Local Time) | ||||||||
|---|---|---|---|---|---|---|---|---|---|
| 10:00 | 11:00 | 12:00 | 13:00 | 14:00 | 15:00 | 16:00 | 17:00 | ||
| Min | Existing | 35.18 | 38.40 | 39.75 | 41.20 | 41.40 | 40.40 | 38.20 | 33.75 |
| TOD Plan | 31.96 | 34.86 | 37.00 | 38.78 | 39.52 | 38.60 | 36.34 | 32.41 | |
| Max | Existing | 57.80 | 56.20 | 57.20 | 62.60 | 66.80 | 65.60 | 60.80 | 39.40 |
| TOD Plan | 56.40 | 54.20 | 55.60 | 60.80 | 65.00 | 65.40 | 60.60 | 35.49 | |
| Description: | |||||||||
| Extreme Heat Stress (>41) | |||||||||
| Very High Heat Stress (35–41) | |||||||||
| High Heat Stress (29–35) | |||||||||
Publisher’s Note: MDPI stays neutral with regard to jurisdictional claims in published maps and institutional affiliations. |
© 2022 by the authors. Licensee MDPI, Basel, Switzerland. This article is an open access article distributed under the terms and conditions of the Creative Commons Attribution (CC BY) license (https://creativecommons.org/licenses/by/4.0/).
Share and Cite
Raya, A.B.; Hasibuan, H.S.; Sodri, A. Thermal Comfort-Based Spatial Planning Model in Jakarta Transit-Oriented Development (TOD). Atmosphere 2022, 13, 565. https://doi.org/10.3390/atmos13040565
Raya AB, Hasibuan HS, Sodri A. Thermal Comfort-Based Spatial Planning Model in Jakarta Transit-Oriented Development (TOD). Atmosphere. 2022; 13(4):565. https://doi.org/10.3390/atmos13040565
Chicago/Turabian StyleRaya, Andhy Bato, Hayati Sari Hasibuan, and Ahyahudin Sodri. 2022. "Thermal Comfort-Based Spatial Planning Model in Jakarta Transit-Oriented Development (TOD)" Atmosphere 13, no. 4: 565. https://doi.org/10.3390/atmos13040565
APA StyleRaya, A. B., Hasibuan, H. S., & Sodri, A. (2022). Thermal Comfort-Based Spatial Planning Model in Jakarta Transit-Oriented Development (TOD). Atmosphere, 13(4), 565. https://doi.org/10.3390/atmos13040565







