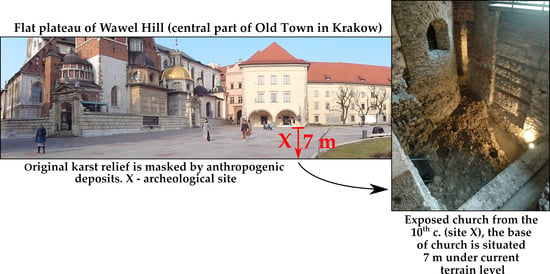Quantitative Assessment of Changes in Topography of Town Caused by Human Impact, Krakow City Centre, Southern Poland
Abstract
1. Introduction
2. Study Area
3. Materials and Methods
4. Hypsometry and Landforms
4.1. Situation before the 13th Century
4.2. Current Situation
4.3. Dominating Changes in Relief of the Study Area between Historical and Current Situation
5. Methods How to Quantitatively Assess the Changes in Topography of the Study Area
6. Results
6.1. Changes in Topography Based on the First Method
6.2. Changes in Topography Based on the Second Method
6.3. Changes in Topography Based on the Third Method
6.4. Changes in Topography Based on the Fourth Method
7. Dominating Trends of Changes in the Area Undulation Based on the Adopted Procedures
- (1)
- mean slope: increase in value at the altitude 195–215 m a.s.l.—result of (b); decrease in value at the altitude 215–220 m a.s.l.—result of (c); differentiated increase in value at the altitude 220–235 m a.s.l.—result of (d) including slopes of constant slope,
- (2)
- areas without aspect: increase in limit at the altitude 195–200 m a.s.l.; decrease in limit at the altitude 200–215 m a.s.l.—result of (b); increase in limit at the altitude 215–220 m a.s.l.—result of (c); above 220 m a.s.l. this category does not exist,
- (3)
- areas of different aspect: increase or decrease in limits of the areas with N, E, S and W aspect is less visible below 210 m a.s.l.—result of (b); above this altitude the changes are larger—result of (c) and (d).
- (1)
- local relative height Δh: increase in value in the Vistula riverbed – result of (a), and at the altitude 200–215 m a.s.l.—result of (b), and even larger increase (fivefold increase in Δh) in higher located areas—result of (c) and (d),
- (2)
- mean slope: increase in value at the altitude 195–215 m a.s.l., locally even fourfold—result of (a) and (b); decrease in values at the altitude 215–220 m a.s.l.—result of (c); increase in value above 220 m a.s.l.—result of (d),
- (3)
- areas without aspect: increase in limit at the altitude 195–200 m a.s.l.; decrease in limit at the altitude 200–215 m a.s.l.—result (b); increase in limit at the altitude 215–220 m a.s.l.—result of (c); above 220 m a.s.l. this category does not exist,
- (4)
- areas of different aspect: the largest increase in the limit of the areas with N aspect occurred at the altitude 205–215 m a.s.l., the largest decrease in the limit of the areas with S aspect occurred at the altitude 200–205 and 210–215 m a.s.l., the largest increase in the limit of the areas with W aspect occurred at the altitude 195–200, 210–225, 230–235 m a.s.l.–result of (a), (b), (c), (d). Areas with E aspect showed the most stabile limit.
- (1)
- local relative height Δh: in the case of the Holocene alluvial plain and the Vistula riverbed parameter Δh increased by 3.7 m and 4.5 m, respectively—result of (a) and (b), but in the case of the Pleistocene terrace it decreased by 2 m, and in the case of limestone hills it decreased by 3 m—result of (e),
- (2)
- mean slope: increase in value in the case of the Holocene alluvial plain—result of (b), decrease in value in the case of the Pleistocene terrace and limestone hills—result of (c) and (e),
- (3)
- areas without aspect: opposite trends of changes in main landforms than mentioned above,
- (4)
- areas of different aspect: considerable change (>ǀ10%ǀ) of the limit of areas with S aspect in the case of the Pleistocene terrace and areas of N and W aspect in the case of limestone hills.
- (1)
- local relative height Δh, mean slope, areas without aspect: larger changes concern the following landforms of lower rank: flat or concave landforms within the Holocene alluvial plain—result of (b), escarpment of the Pleistocene terrace—result of (b) and (e), plateau of limestone hills—result of (d),
- (2)
- areas of different aspect: considerable change (>ǀ10%ǀ) of limit of the areas with N aspect in the case of slopes and plateaux of limestone hills, the areas with S aspect in the case of escarpment and plateau of the Pleistocene terrace, the areas with W aspect in the case of escarpment of the Pleistocene terrace and plateaux of limestone hills.
- (a)
- Vistula riverbed, currently from below 195 m a.s.l. to 200 m a.s.l., former river meanders and one of the channels were buried between the 13th and 19th century and incorporated to the Holocene alluvial plain. Within the active channel, the undulation increased (situation illustrated in Figure 8): increase in Δh by 3.5 m since the beginning of the 19th century Changes of mean slope and parameters determining the aspect are not known,
- (b)
- Holocene alluvial plain (200–210 m a.s.l.), two-directional trends of changes in area undulation: (1) as a result of large-area earth embankments the altitude increased on average by 3 m, and the place of former buried Vistula meanders and one of its channel by 7–8 m (former concave, flat and convex landforms of lower rank became fossil landforms). The whole area became flattened (situation illustrated in Figure 9); (2) as a result of the development of convex landforms (19th–21st century) on the flat area its undulation increased (situation illustrated in Figure 10). As a result of these opposed trends in undulation, the total course of changes is as fallow: increase in local relative height and mean slope, decrease in the limit of the area without aspect, small changes of limit (+,−) of the areas of N, E, S and W aspect. These changes concern rather flat or concave landforms than the former convex ones (sandbars).
- (c)
- Pleistocene terrace (210–215 m a.s.l.), two-directional trends of changes in the area undulation: (1) as a result of large-area earth embankments the altitude increased on average by 3 m and further flattening of plateau occurred (situation illustrated in Figure 11), but much smaller in the case of the escarpment; (2) as a result of development of convex landforms (13th–20th century) superimposed on the escarpment, undulation of the area increased (situation illustrated in Figure 12) which results in the increase in local relative height and mean slope, and the decrease in the limit of area without aspect. There were considerable changes (+/−) in the limits of N, S and W aspect (slopes of anthropogenic convex landforms),
- (d)
- Limestone hills (200–235 m a.s.l.). Three altitude zones may be distinguished within the slopes of these landforms: (d1) lower parts of slopes and their foots overbuilt by large-area embankments and flood embankments with promenades (200–215 m a.s.l., most of this area was discussed in the part—the Holocene alluvial plain); (d2) altitude zone 215–220 m a.s.l. partly occupied by flat bottoms of closed quarries, increase in area undulation (situation illustrated in Figure 13) (increase in local relative height, decrease in mean slope, increase in the limit of areas without aspect, large changes (+/−) of limit of areas of different aspect; (d3) altitude zone 220–235 m a.s.l. partly with rocky walls of closed quarries, increase in land undulation (situation illustrated in Figure 13) (increase in local relative height and mean slope, there are not any areas without aspect, large changes (+/−) of the limit of areas of N and W aspect). At the altitude 220–235 m a.s.l. the plateaux of two limestone hills occur where process of land flattening takes place (situation illustrated in Figure 14) (embankments on karst landforms, decrease in local height differences and mean slope, changes (+/−) in the limit of areas of N and W aspect).
8. Discussion and Conclusions
- (a)
- Vistula riverbed: increase in local relative height—effect of river regulation (third and fourth methods),
- (b)
- Holocene alluvial plain: decrease in limits of the areas without aspect, increase in mean slope and local relative height—effect of overbuilding of the area studied by anthropogenic deposits, especially creation of anthropogenic convex landforms (all methods),
- (c)
- Pleistocene terrace: decrease in limits of the areas without aspect, decrease in mean slope and local relative height—effect of overbuilding of the area studied by anthropogenic deposits (all methods),
- (d)
- Limestone hills:
- (d1)
- lower parts of slopes and their foots: decrease in local relative height, decrease in mean slope—effect of overbuilding of the area studied by anthropogenic deposits (first and second methods),
- (d2)
- slopes in altitude interval 215–220 m a.s.l. (flat-bottomed excavations of former quarries): increase in limits of the areas without aspect, decrease in local relative height, decrease in mean slope (first and second methods),
- (d3)
- slopes above 220 m a.s.l. (rocky walls of quarries, plateaux): increase in mean slope and relative height (all methods).
Author Contributions
Funding
Institutional Review Board Statement
Informed Consent Statement
Data Availability Statement
Acknowledgments
Conflicts of Interest
References
- Kaniecki, A. Environmental changes in the Warta valley within the Poznań area connected with antropopressure. Landf. Anal. 2013, 24, 23–34. [Google Scholar] [CrossRef]
- Molewski, P.; Juśkiewicz, W. An attempt to reconstruct the primary relief of the Old Town of Toruń and its close suburbs on the basis of the geological and historical geoinformation. Landf. Anal. 2014, 25, 115–124. [Google Scholar] [CrossRef]
- Brandolini, P.; Faccini, F.; Paliaga, G.; Piana, P. Urban Geomorphology in Coastal Environment: Man-Made Morphological Changes in a Seaside Tourist Resort (Rapallo, Eastern Liguria, Italy). Quaest. Geogr. 2017, 36, 97–110. [Google Scholar] [CrossRef]
- Dall’Aglio, P.L.; de Donatis, M.; Franceschelli, C.; Guerra, C.; Guerra, V.; Nesci, O.; Piacentini, D.; Savelli, D. Geomorphological and Anthropic Control of the Development of Some Adriatic Historical Towns (Italy) Since the Roman Age. Quaest. Geogr. 2017, 36, 111–123. [Google Scholar] [CrossRef]
- Pica, A.; Luberti, G.M.; Vergari, F.; Fredi, P.; Del Monte, M. Contribution for an Urban Geomorphoheritage Assessment Method: Proposal from Three Geomorphosites in Rome (Italy). Quaest. Geogr. 2017, 36, 21–36. [Google Scholar] [CrossRef]
- Reynard, E.; Pica, A.; Coratza, P. Urban Geomorphological Heritage. An Overview. Quaest. Geogr. 2017, 36, 7–20. [Google Scholar] [CrossRef]
- Zwoliński, Z.; Hildebrandt-Radke, I.; Mazurek, M.; Makohonienko, M. Existing and Proposed Urban Geosites Values Resulting from Geodiversity of Poznań City. Quaest. Geogr. 2017, 36, 125–149. [Google Scholar] [CrossRef]
- Luberti, G.M. Computation of modern anthropogenic-deposit thicknesses in urban areas: A case study in Rome, Italy. Anthr. Rev. 2018, 5, 2–27. [Google Scholar] [CrossRef]
- Zarychta, R.; Łajczak, A.; Struś, P. Reconstruction of topography changes in Krakow centre during the last 1000 years with application of advanced geoinformations tools and historical information on town development and changes in hydrographic network. In Genesis, Lithology and Stratigraphy of Quaternary Sediments, T. VII; Kostrzewski, A., Stach, A., Majewski, M., Eds.; Instytut Geoekologii i Geoinformacji Uniwersytet im. Adama Mickiewicza w Poznaniu: Poznań, Poland, 2018; pp. 217–220. ISBN 978-83-936793-0-0. [Google Scholar]
- Pröschel, B.; Lehmkuhl, F. Paleotopography and anthropogenic deposition thickness of the city of Aachen, Germany. J. Maps 2019, 15, 269–277. [Google Scholar] [CrossRef]
- Zarychta, R. The post-mining landscape of the Liban quarry in Cracow. Pol. Geol. Rev. 2019, 67, 1002–1011. [Google Scholar] [CrossRef]
- Łajczak, A.; Zarychta, R. Reconstruction of the morphology and hydrography of the centre of Kraków before the mid-13th century. Geogr. Pol. 2020, 93, 25–50. [Google Scholar] [CrossRef]
- Zarychta, R.; Zarychta, A.; Bzdęga, K. Progress in the Reconstruction of Terrain Relief Before Extraction of Rock Materials—The Case of Liban Quarry, Poland. Remote. Sens. 2020, 12, 1548. [Google Scholar] [CrossRef]
- Setmajer, J. Main features of geological structure and primary topography of the Cracow area and the neighbouring Subcarpathian region. Acta Archaeol. Carpathica 1973, 13, 139–151. [Google Scholar]
- Radwański, K. Water relations of early medieval Okoł in Krakow, their influence on settlement, attempts to relate these issues with climate changes. Mater. Archeol. 1972, 13, 5–37. [Google Scholar]
- Radwański, K. Pre-Location Krakow—Spatial Development; Polskie Towarzystwo Archeologiczne i Numizmatyczne Oddział w Nowej Hucie, Muzeum Archeologiczne w Krakowie: Krakow, Poland, 1975. [Google Scholar]
- Carver, M.O.H. Forty french towns: An essay on archaeological site evaluation site evaluation and historical aims. Oxford J. Archaeol. 1983, 2, 339–378. [Google Scholar] [CrossRef]
- Vogel, S.; Märker, M.; Seiler, F. Revised modelling of the post-AD 79 volcanic deposits of Somma-Vesuvius to reconstruct the pre-AD 79 topography of the Sarno River plain (Italy). Geol. Carpathica 2011, 62, 5–16. [Google Scholar] [CrossRef]
- Campagna, L.; Scardozzi, G. The Archaeological Map for the Reconstruction of the Ancient Topography of the Greek and Roman City of Taormina. LAC2014 Proc. 2016, 1–10. [Google Scholar] [CrossRef]
- Mozzi, P.; Ferrarese, F.; Zangrando, D.; Gamba, M.; Vigoni, A.; Sainati, C.; Fontana, A.; Ninfo, A.; Piovan, S.; Rossato, S.; et al. The modeling of archaeological and geomorphic surfaces in a multistratified urban site in Padua, Italy. Geoarchaeology 2018, 33, 67–84. [Google Scholar] [CrossRef]
- Van, T.T.; Phuong, D.T.K.; Van, P.Y.; Bao, H.D.X. Mapping Changes of Surface Topography under Urbanization Process in Ho Chi Minh City, Vietnam, Using Satellite Imagery. In Proceedings of the 1st International Electronic Conference on Remote Sensing, 22 June–5 July 2015; pp. 1–7. [Google Scholar]
- Qiao, W.; Gao, J.; Guo, Y.; Ji, Q.; Wu, J.; Cao, M. Multi-dimensional expansion of urban space through the lens of land use: The case study of Nanjing City, China. J. Geogr. Sci. 2019, 29, 749–761. [Google Scholar] [CrossRef]
- Łajczak, A. The Impact of River Regulation, 1850–1990, on the Channel and Floodplain of the Upper Vistula River, Southern Poland. In River Geomorphology; Hickin, E.J., Ed.; Wiley: Chichester, UK, 1995; pp. 209–233. [Google Scholar]
- Łajczak, A.; Zarychta, R.; Wałek, G. Changes in the topography of Krakow city centre, Poland, during the last millennium. J. Maps 2020, 1–8. [Google Scholar] [CrossRef]
- Łuszczkiewicz, W. The oldest Krakow basing on the research of former topography. Rocz. Krak. 1899, 2, 1–28. [Google Scholar]
- Bąkowski, K. Krakow before the Location in 1257; Towarzystwo Miłośników Historyi i Zabytków Krakowa: Krakow, Poland, 1935; Volume 88. [Google Scholar]
- Dobrzycki, J. Research issues from the history of the oldest Krakow. Stud. Wczesnośredniowieczne 1953, 2, 65–81. [Google Scholar]
- Kmietowicz-Drathowa, J. Review of previous reconstructions of the topography of Krakow in the light of geology. Mater. Archeol. 1972, 13, 41–56. [Google Scholar]
- Kmietowicz-Drathowa, I. Preliminary reconstruction of natural topography of Krakow centre. Mater. Archeol. 1974, 15, 151–159. [Google Scholar]
- Grabowski, A. Topography of Former Krakow; Wydawnictwo Jagiellonia: Krakow, Poland, 2008. [Google Scholar]
- Sokołowski, T. Topographic background of settlement in Krakow. Geologia 2009, 35, 67–76. [Google Scholar]
- Kondracki, J. Regional Geography of Poland; Państwowe Wydawnictwo Naukowe: Warsaw, Poland, 2000. [Google Scholar]
- Solon, J.; Borzyszkowski, J.; Bidłasik, M.; Richling, A.; Badora, K.; Balon, J.; Brzezińska-Wójcik, T.; Chabudziński, Ł.; Dobrowolski, R.; Grzegorczyk, I.; et al. Physico-geographical mesoregions of Poland: Verification and adjustment of boundaries on the basis of contemporary spatial data. Geogr. Pol. 2018, 91, 143–170. [Google Scholar] [CrossRef]
- Gradziński, R. Geological Guide of Krakow and Surrounding Areas; Wydawnictwa Geologiczne: Warsaw, Poland, 1972. [Google Scholar]
- Rutkowski, J. Geology of Krakow region. Przegląd Geol. 1989, 37, 302–308. [Google Scholar]
- Bogacz, A.; Bojakowska, I.; Kawulak, M.; Lis, J.; Nieć, M.; Pasieczna, A.; Poręba, E.; Romanek, A.; Salamon, E.; Woliński, W.; et al. Explanations to Geo-Environmental Map of Poland 1:50,000, Sheet Krakow (973); Państwowy Instytut Geologiczny, Ministerstwo Środowiska: Warsaw, Poland, 2004. [Google Scholar]
- Europe. Countries 2016, [Data file: CNTR_BN_01M_2016_4326.shp]. EUROSTAT. 2016. Available online: https://gisco-services.ec.europa.eu/distribution/v1/countries-2016.html (accessed on 10 March 2021).
- Orthophotomap. 2019. Available online: https://mapy.geoportal.gov.pl/imap/Imgp_2.html?locale=pl&gui=new&sessionID=5651426 (accessed on 10 March 2021).
- Rutkowski, H. Historical Atlas of Poland. Krakow Province in the Second Half of the 16c. Part I. Maps, Plans; Institute of History PAN, Neriton: Warsaw, Poland, 2008. [Google Scholar]
- Orthophotomap. 2019. Available online: https://mapy.geoportal.gov.pl/imap/Imgp_2.html?locale=pl&gui=new&sessionID=5645672 (accessed on 10 March 2021).
- Tyczyńska, M.; Chmielowiec, S. Geomorphological map of Krakow (9). In Atlas of Krakow Town; Trafas, K., Ed.; Państwowe Przedsiębiorstwo Wydawnictw Kartograficznych: Warsaw/Wrocław, Poland, 1988. [Google Scholar]
- Rutkowski, J. Detailed Geological Map of Poland, 1:50,000, Sheet Krakow (973); Wydawnictwa Geologiczne: Warsaw, Poland, 1992. [Google Scholar]
- Rutkowski, J. Explanations for Detailed Geological Map of Poland, 1:50,000, Sheet Krakow (973); Państwowy Instytut Geologiczny: Warsaw, Poland, 1993. [Google Scholar]
- Żaki, A. On Former Relief of the Area of Wawel Hill; Report on PAN Committee Meetings; Polska Akademia Nauk: Krakow, Poland, 1962. [Google Scholar]
- Żaki, A. Beginning of Krakow; Wydawnictwo Literackie: Krakow, Poland, 1965. [Google Scholar]
- Jamka, R. Krakow in Prehistory T. 1; Zakład Narodowy im. Ossolińskich: Wrocław, Poland, 1963. [Google Scholar]
- Humnicki, J. Maps of pre-location castle-towns 1:300,000. Krakow in the 11th-12th centuries. In Historical Atlas of Poland; Adamaszek, J., Ed.; Polskie Przedsiębiorstwo Wydawnictw Kartograficznych: Warsaw, Poland, 1979; p. 6. [Google Scholar]
- Rapp, G.; Hill, C.L. Geoarchaeology: The Earth-Science Approach to Archaeological Interpretation; Yale University Press: New Haven, CT, USA, 1999; ISBN 0-300-07076-4. [Google Scholar]
- Mitášová, H.; Mitáš, L. Interpolation by Regularized Spline with Tension: I. Theory and Implementation. Math. Geol. 1993, 25, 641–655. [Google Scholar] [CrossRef]
- Cebecauer, T.; Hofierka, J.; Šúri, M. Processing digital terrain models by regularized spline with tension: Tuning interpolation parameters for different input datasets. In Proceedings of the Open Source GIS—GRASS Users Conference 2002, Trento, Italy, 11–13 September 2002; pp. 1–12. [Google Scholar]
- Tobiasz, M. Historical Transformations of Water Network and Land Use in Krakow; Zakład Narodowy im. Ossolińskich, PAN: Wrocław/Krakow, Poland, 1977. [Google Scholar]
- Gregory, K.J. River channels. In Human Activity and Environmental Process; Gregory, K.J., Walling, D.E., Eds.; Wiley: Chichester, UK, 1987; pp. 207–235. [Google Scholar]
- Mieg, F. Karte de Königreiches Galizien und Lodomerien, 1:28,800; Instytut Archeologii i Etnologi: Wien, Austria, 1779–1782.
- Gross, J. Topographische Karte von Galizien und Lodomerien. 1:144,000; Instytut Archeologii i Etnologi: Wien, Austria, 1824. [Google Scholar]
- Liesganig, J. Regna Galiciae et Lodomeriae. 1:288,000; Instytut Archeologii i Etnologi: Wien, Austria, 1824. [Google Scholar]
- Ritter, K.; von Kummersberg, C. Administrative-Karte von den Königreichen Galizien und Lodomerien. 1:115,000; Instytut Archeologii i Etnologi: Wien, Austria, 1855. [Google Scholar]
- Shaded Relief Map. 2017. Available online: https://mapy.geoportal.gov.pl/imap/Imgp_2.html?locale=pl&gui=new&sessionID=5646054 (accessed on 10 March 2021).
- Krakow. City Map, 1:20 000; Compass: Krakow, Poland, 2019.
- Zevenbergen, L.W.; Thorne, C.R. Quantitative analysis of land surface topography. Earth Surf. Process. Landforms 1987, 12, 47–56. [Google Scholar] [CrossRef]
- Cerveira Cordeiro, J.P.; Câmara, G.; Moura de Freitas, U.; Almeida, F. Yet Another Map Algebra. Geoinformatica 2009, 13, 183–202. [Google Scholar] [CrossRef]
- Soysal, Ö.M.; Schneider, H.; Shrestha, A.; Guempel, C.D.; Li, P.; Kondoju, N.K.; Sekeroglu, K. Zonal statistics to identify hot-regions of traffic accidents. In Proceedings of the International Conference on Modeling, Simulation and Visualization Methods (MSV), Las Vegas, NV, USA, 12–15 July 2012. [Google Scholar]
- Punzet, J. Changes in the course of water stages within the Upper Vistula River catchment over the 100 years (1871–1970). Folia Geogr. Ser. Geogr. 1981, 14, 5–28. [Google Scholar]
- Archival Photo. Available online: https://lifeinkrakow.pl/cache/images/widen_1200//uploads/media/artyku%C5%82y/wis%C5%82a%20rzeka%20archiwa/7.jpg (accessed on 10 March 2021).
- Archival Photo. Available online: https://fotopolska.eu/foto/860/860716.jpg (accessed on 10 March 2021).
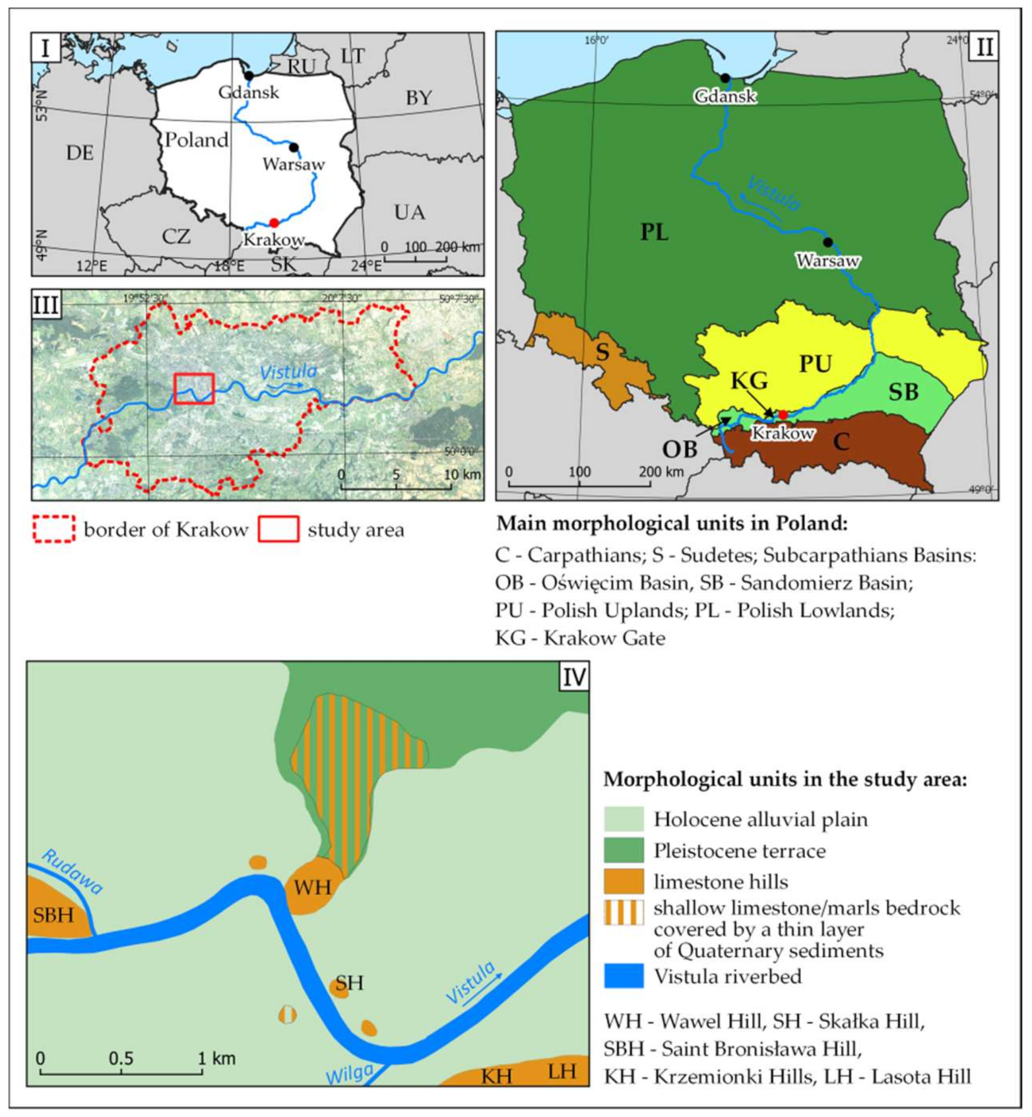


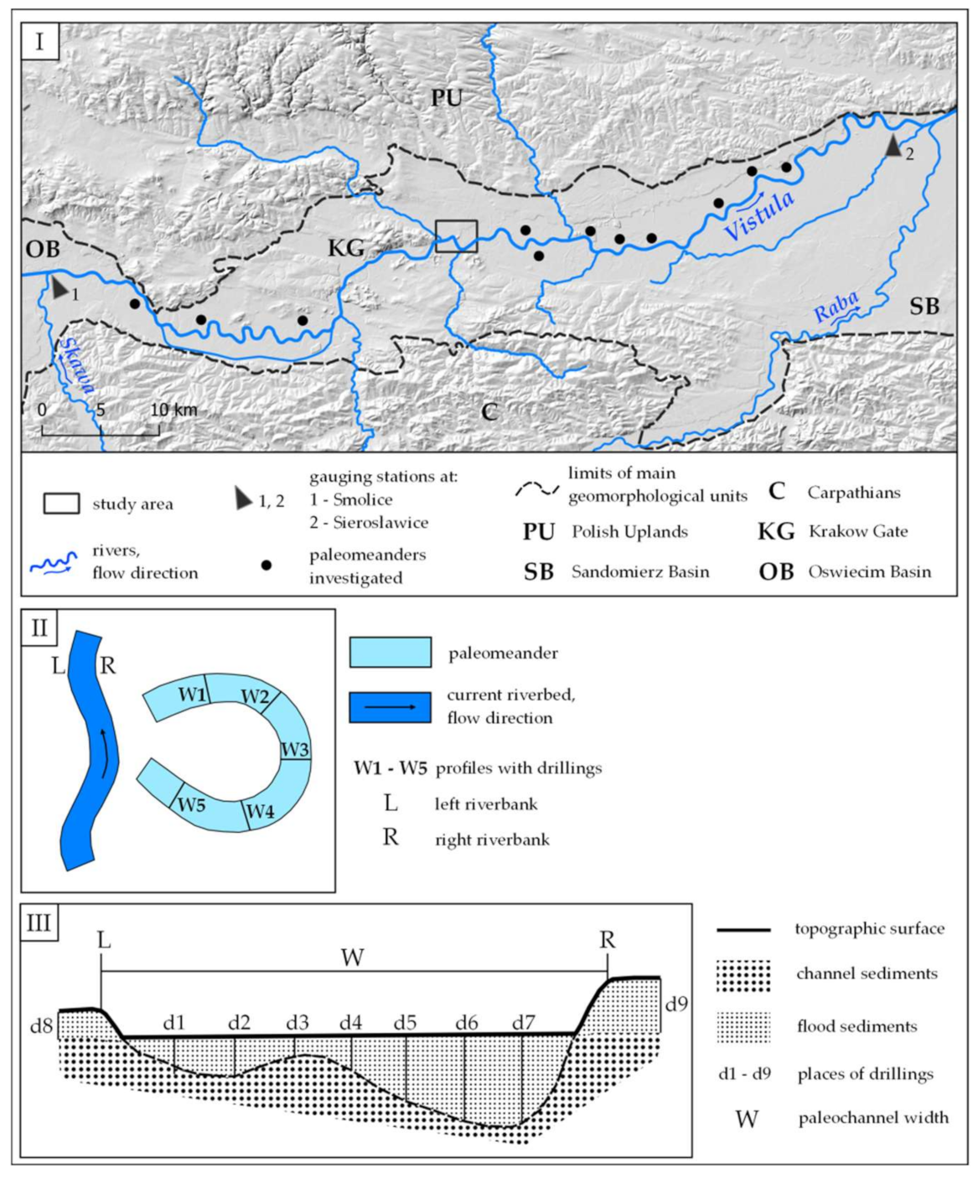
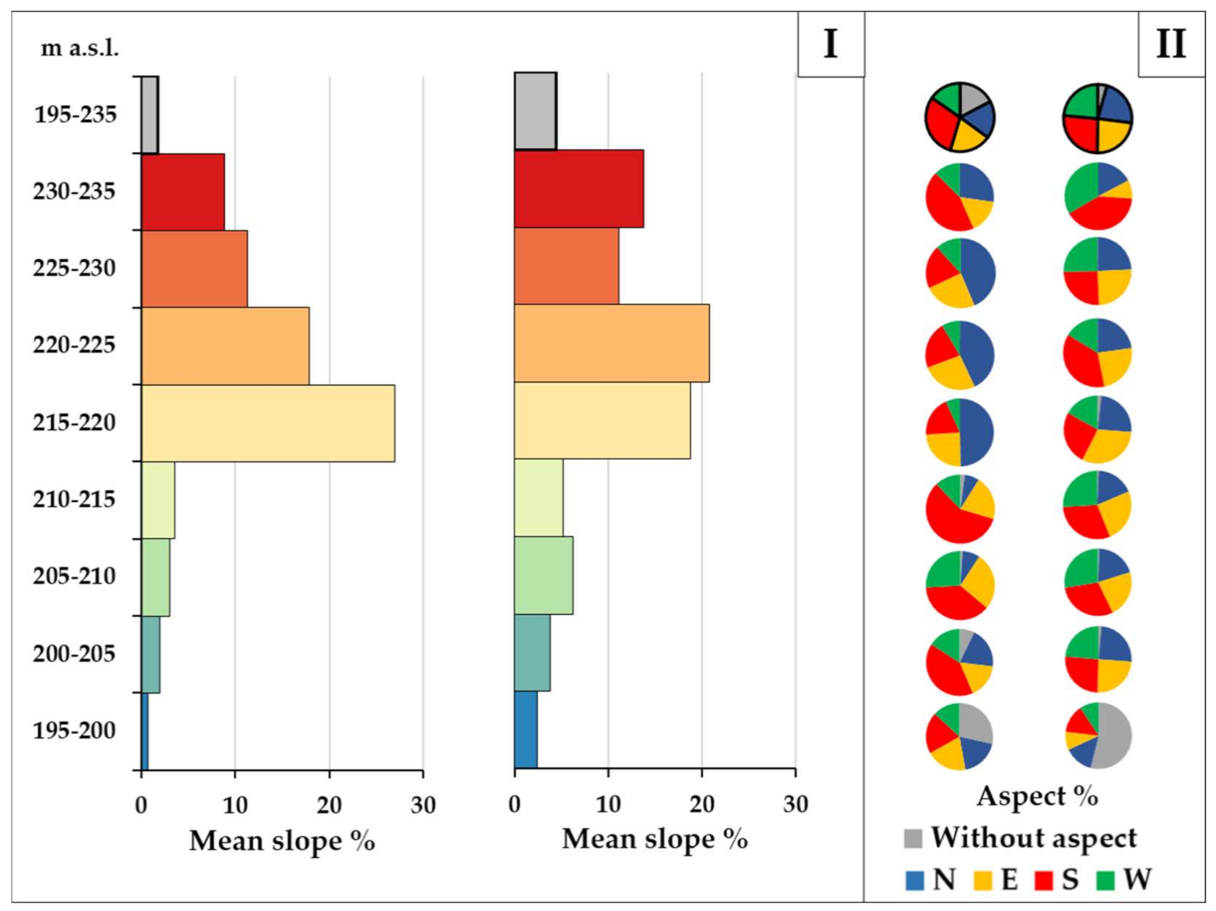
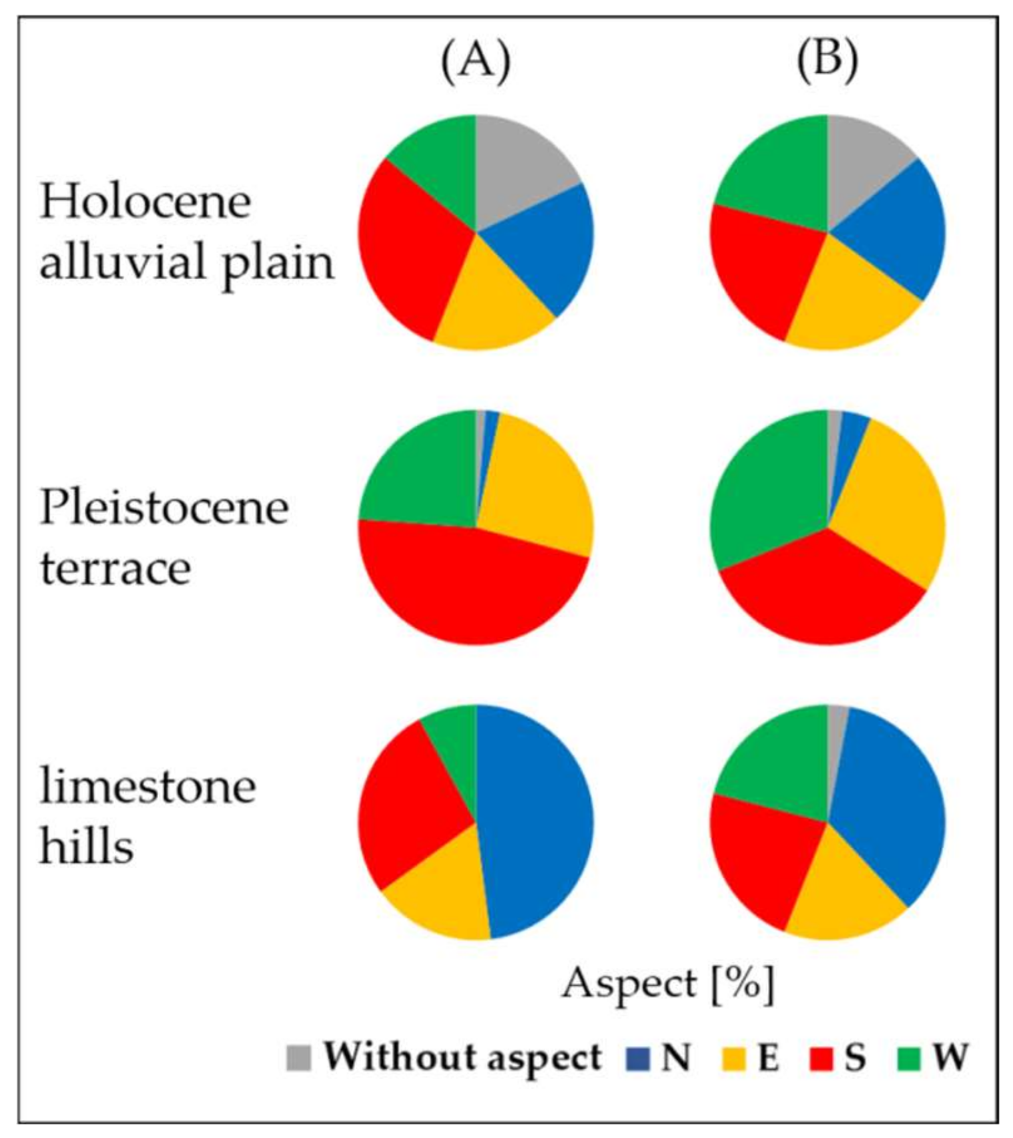




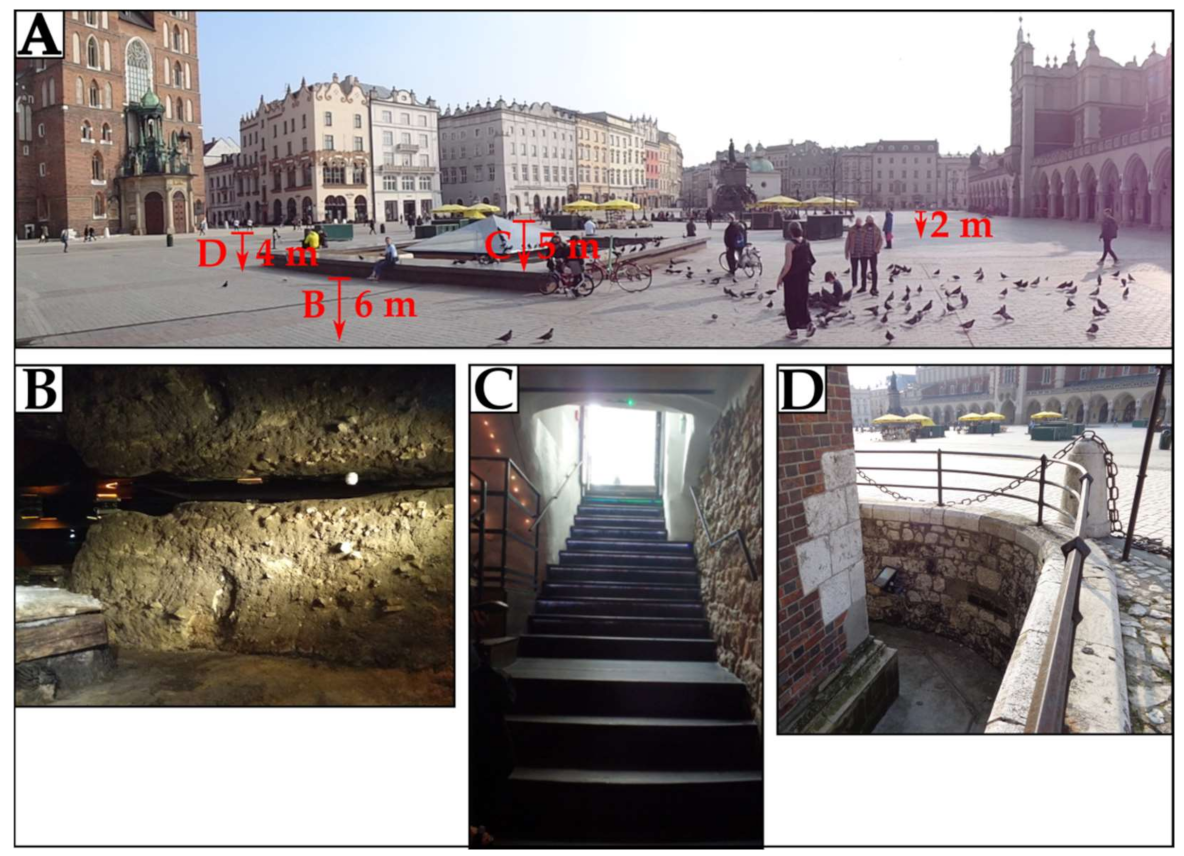
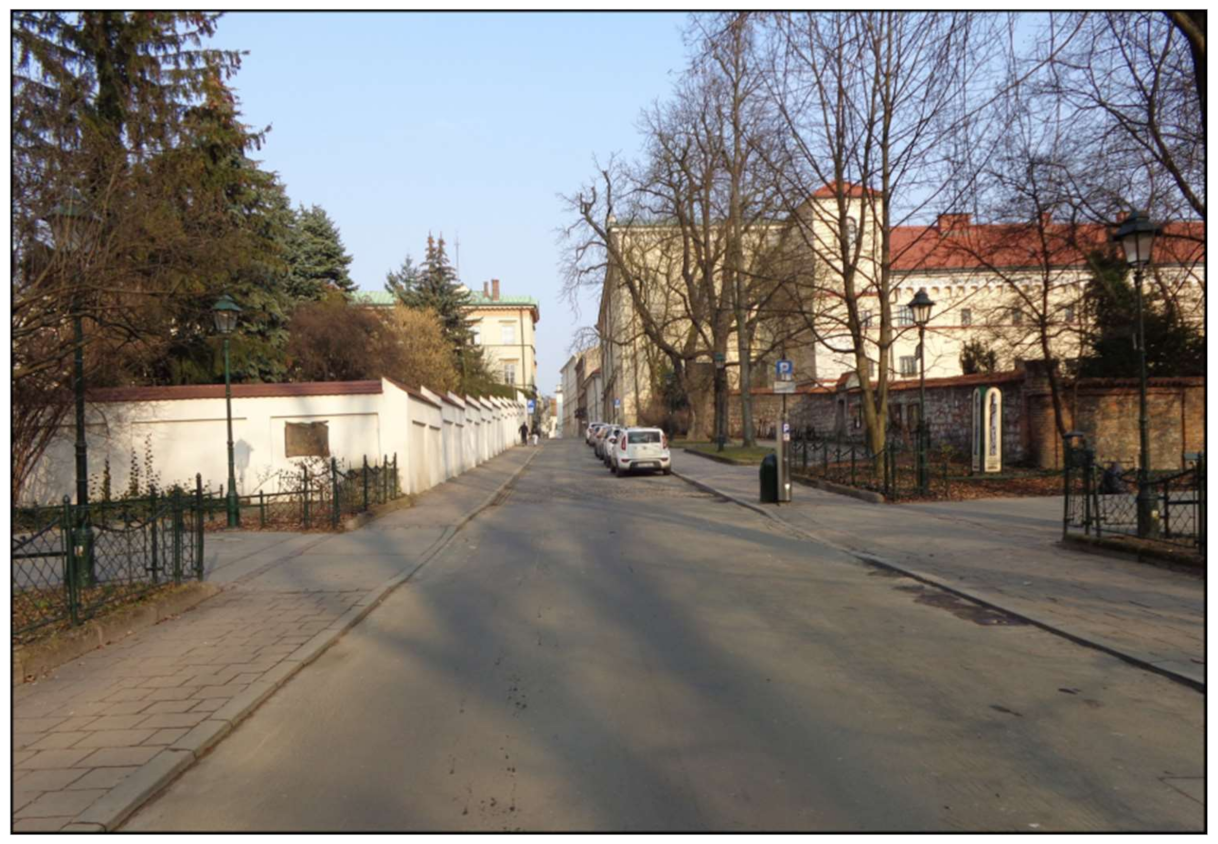
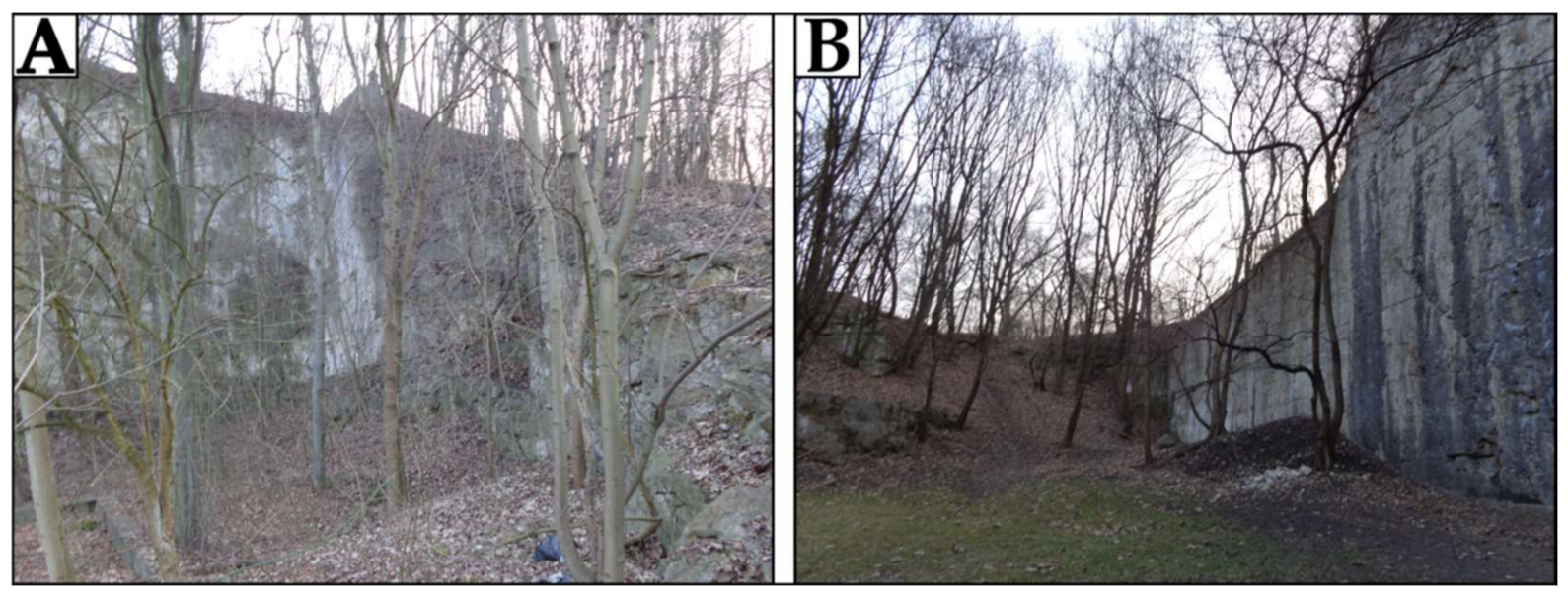
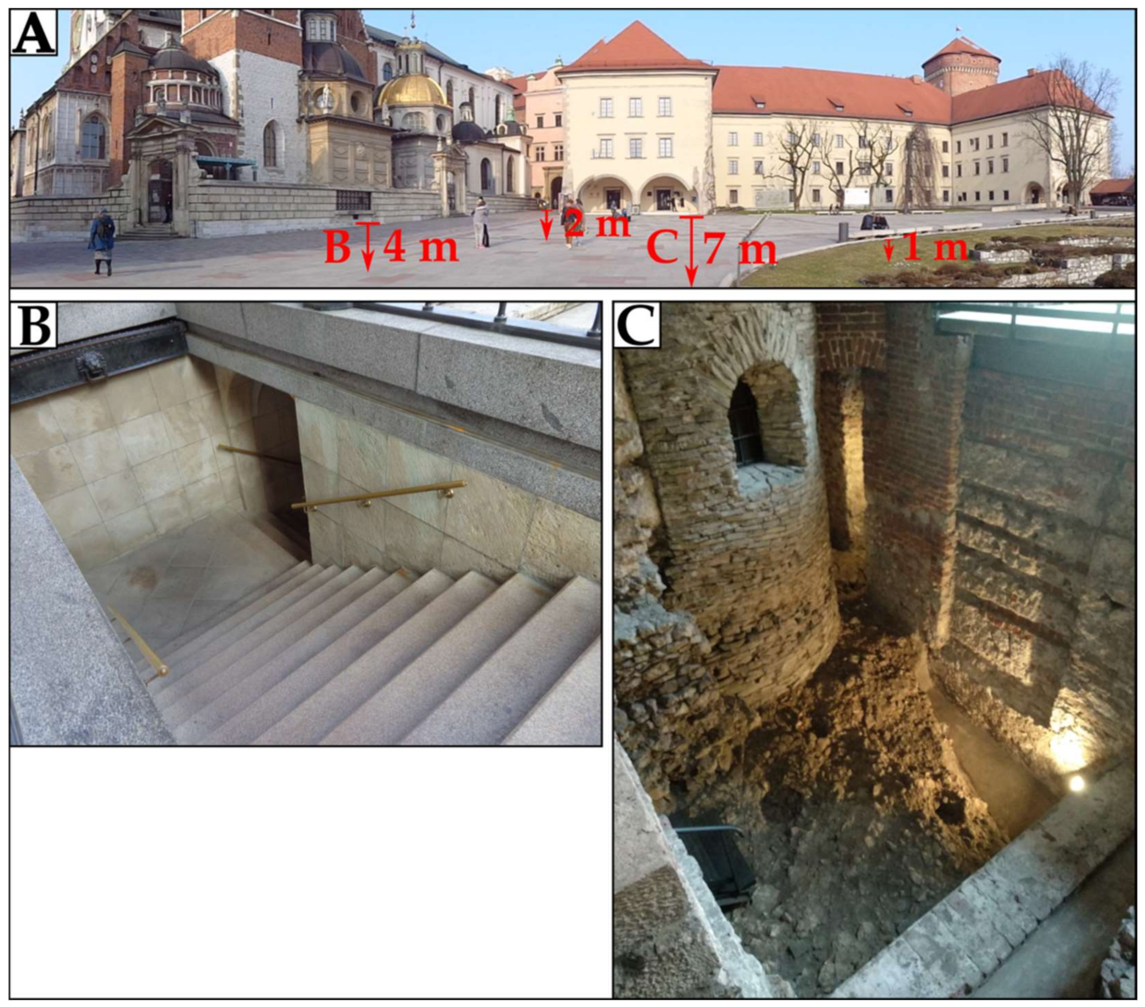
| Altitude [m a.s.l.] | Area [km2] | Mean Slope [%] | Without Aspect [% of Area] | N Aspect [% of Area] | E Aspect [% of Area] | S Aspect [% of Area] | W Aspect [% of Area] |
|---|---|---|---|---|---|---|---|
| 195–235 | - | 2.6 | −13 | 3 | 5 | −4 | 9 |
| 230–235 | 0.00 | 4.9 | 0 | −6 | −10 | −10 | 26 |
| 225–230 | 0.02 | −0.2 | 0 | −17 | 2 | 5 | 10 |
| 220–225 | −0.01 | 2.9 | 0 | −18 | −2 | 12 | 8 |
| 215–220 | 0.02 | −8.2 | 2 | −24 | 6 | 3 | 13 |
| 210–215 | 0.47 | 1.6 | −2 | 16 | 4 | −32 | 14 |
| 205–210 | 0.31 | 3.3 | 0 | 13 | −8 | −6 | 1 |
| 200–205 | 3.47 | 1.9 | −5 | 7 | 4 | −11 | 5 |
| 195–200 | −4.28 | 1.7 | 25 | −4 | −10 | −8 | -3 |
| Altitude [m a.s.l.] | ∆h [m] | Mean Slope [%] | Without Aspect [% of Area] | N Aspect [% of Area] | E Aspect [% of Area] | S Aspect [% of Area] | W Aspect [% of Area] | |||||||
|---|---|---|---|---|---|---|---|---|---|---|---|---|---|---|
| 195–235 | 37.0 | 35.7 | 2.3 | 4.9 | 17 | 4 | 19 | 22 | 19 | 24 | 30 | 26 | 15 | 24 |
| 42.0 | 44.2 1 | |||||||||||||
| 230–235 | 4.70 | 26.60 | 8.8 | 23.6 | 0 | 0 | 26 | 22 | 19 | 12 | 43 | 36 | 12 | 30 |
| 225–230 | 5.00 | 23.30 | 11.3 | 15.8 | 0 | 0 | 42 | 38 | 23 | 22 | 20 | 19 | 15 | 21 |
| 220–225 | 5.00 | 22.60 | 18.0 | 20.9 | 0 | 0 | 41 | 38 | 26 | 18 | 23 | 24 | 10 | 20 |
| 215–220 | 5.00 | 23.90 | 27.0 | 23.9 | 0 | 0 | 50 | 45 | 23 | 21 | 22 | 18 | 5 | 16 |
| 210–215 | 5.00 | 15.50 | 3.6 | 6.2 | 2 | 1 | 5 | 21 | 20 | 26 | 61 | 29 | 12 | 23 |
| 205–210 | 5.00 | 12.00 | 3.0 | 4.8 | 1 | 1 | 7 | 19 | 30 | 24 | 35 | 31 | 27 | 25 |
| 200–205 | 5.00 | 10.00 | 2.0 | 4.0 | 7 | 2 | 18 | 23 | 19 | 23 | 37 | 27 | 19 | 25 |
| 195–200 | 2.00 | 8.00 | 0.8 | 4.0 | 28 | 55 | 18 | 23 | 20 | 23 | 21 | 25 | 13 | 22 |
| 7.0 | 9.5 1 | |||||||||||||
| Landform | Area [km2] [% of Area] | ∆h [m] | Mean Slope [%] | Without Aspect [% of Area] | N Aspect [% of Area] | E Aspect [% of Area] | S Aspect [% of Area] | W Aspect [% of Area] | |
|---|---|---|---|---|---|---|---|---|---|
| (A) a | 6.46 | 70% | 5.4 | 1.1 | 18 | 20 | 18 | 30 | 14 |
| (B) a | 7.18 | 77% | 9.1 | 2.9 | 14 | 21 | 21 | 23 | 21 |
| (A) b | 1.39 | 15% | 10.9 | 4.3 | 1 | 2 | 26 | 47 | 24 |
| (B) b | 1.39 | 15% | 8.9 | 3.2 | 2 | 4 | 28 | 35 | 31 |
| (A) c | 0.49 | 5% | 32.0 | 15.5 | 0 | 48 | 17 | 27 | 8 |
| (B) c | 0.48 | 5% | 29.0 | 11.9 | 3 | 35 | 18 | 23 | 21 |
| (A) d | 0.95 | 10% | 5.0 | - | - | - | - | - | - |
| (B) d | 0.26 | 3% | 9.5 | - | - | - | - | - | - |
| Landform | ∆h [m] | Mean Slope [%] | Without Aspect [% of Area] | N Aspect [% of Area] | E Aspect [% of Area] | S Aspect [% of Area] | W Aspect [% of Area] |
|---|---|---|---|---|---|---|---|
| (A) a1 | 5.4 | 1.4 | 17 | 20 | 18 | 31 | 14 |
| (B) a1 | 7.1 | 2.8 | 13 | 22 | 21 | 22 | 22 |
| (A) a2 | 3.0 | 0.7 | 20 | 20 | 18 | 28 | 14 |
| (B) a2 | 9.1 | 2.9 | 14 | 21 | 21 | 23 | 21 |
| (A) b1 | 10.9 | 5.2 | 0 | 1 | 25 | 48 | 26 |
| (B) b1 | 9.1 | 2.3 | 0 | 3 | 24 | 36 | 37 |
| (A) b2 | 8.9 | 3.5 | 2 | 2 | 28 | 46 | 22 |
| (B) b2 | 9.7 | 4.1 | 4 | 6 | 32 | 34 | 24 |
| (A) c1 | 32.0 | 17.2 | 0 | 46 | 16 | 25 | 13 |
| (B) c1 | 29.0 | 15.0 | 2 | 33 | 23 | 22 | 20 |
| (A) c2 | 17.0 | 12.3 | 0 | 50 | 18 | 30 | 2 |
| (B) c2 | 10.6 | 8.7 | 6 | 36 | 13 | 25 | 20 |
| First Method | Second Method | Third Method | Fourth Method | |
|---|---|---|---|---|
| Advantage | easy to use (areas between selected contour lines are considered). | the same limit of the analysed areas in variants (A) and (B). | as opposed to the first and second methods, only main landforms are analysed (advantage in geomorphological analysis). | as opposed to the third method, lower rank landforms are analysed (advantage in geomorphological analysis). |
| Disadvantage | different limit of the analysed areas in variants (A) and (B). | as compared to the first method, this method is more labour-consuming. | the boundary of landforms runs at different altitude (a.s.l.), which makes calculations more difficult. | remarks the same as in the third method. |
| Necessary parameters | limit of the areas in variants (A) and (B). [km2] | limit of the areas only in variant (A) or variant (B). [km2] | limit of the landforms. [km2] | limit of the landforms. [km2] |
Publisher’s Note: MDPI stays neutral with regard to jurisdictional claims in published maps and institutional affiliations. |
© 2021 by the authors. Licensee MDPI, Basel, Switzerland. This article is an open access article distributed under the terms and conditions of the Creative Commons Attribution (CC BY) license (https://creativecommons.org/licenses/by/4.0/).
Share and Cite
Łajczak, A.; Zarychta, R.; Wałek, G. Quantitative Assessment of Changes in Topography of Town Caused by Human Impact, Krakow City Centre, Southern Poland. Remote Sens. 2021, 13, 2286. https://doi.org/10.3390/rs13122286
Łajczak A, Zarychta R, Wałek G. Quantitative Assessment of Changes in Topography of Town Caused by Human Impact, Krakow City Centre, Southern Poland. Remote Sensing. 2021; 13(12):2286. https://doi.org/10.3390/rs13122286
Chicago/Turabian StyleŁajczak, Adam, Roksana Zarychta, and Grzegorz Wałek. 2021. "Quantitative Assessment of Changes in Topography of Town Caused by Human Impact, Krakow City Centre, Southern Poland" Remote Sensing 13, no. 12: 2286. https://doi.org/10.3390/rs13122286
APA StyleŁajczak, A., Zarychta, R., & Wałek, G. (2021). Quantitative Assessment of Changes in Topography of Town Caused by Human Impact, Krakow City Centre, Southern Poland. Remote Sensing, 13(12), 2286. https://doi.org/10.3390/rs13122286







