Satellite Remote Sensing for the Analysis of the Micia and Germisara Archaeological Sites
Abstract
1. Introduction
2. Materials and Methods
2.1. Description of the Archaeological Sites
2.1.1. The Fort and the Ancient Settlement of Micia
2.1.2. The Roman Fort of Germisara
2.2. Satellite Imagery and Ancillary Data
2.2.1. Copernicus Sentinel–2 Imagery
2.2.2. CORONA Archive Imagery
2.2.3. Romanian Maps under the Lambert–Cholesky (1916–1959) Projection System
2.2.4. Other Ancillary Data
2.3. Methodology
3. Results and Discussion
3.1. Hazard Risk Identification
3.2. Identification of Underground Archaeological Features Using Remote Sensing Vegetation Indices
4. Conclusions
Author Contributions
Funding
Conflicts of Interest
References
- PricewaterhouseCoopers—PwC. Socio—Economic Impact Assessments and Accompanying Foresight Study of Selected ESA Earth Observation Activities. Available online: http://esamultimedia.esa.int/docs/business_with_esa/ESA_EO_activites_Impact_Assessment_Executive_Summary.pdf (accessed on 10 September 2019).
- Probst, L.; Frideres, L.; Cambier, B.; PwC Luxembourg; Duval, J.P.; Roth, M.; Lu-Dac, C.; PwC France. Applications related to Earth Observation. In Space Technologies and Services; European Union: Brussels, Belgium, 2016. [Google Scholar]
- UNESCO—Culture—World Heritage Centre: About World Heritage. Available online: https://whc.unesco.org/en/about/ (accessed on 2 February 2020).
- UNESCO—Culture—World Heritage Centre: World Heritage in Danger. Available online: https://whc.unesco.org/en/158/ (accessed on 2 February 2020).
- EURISY: Satellites Going Local—Culture Edition 2019–2020. Available online: https://www.eurisy.org/data_files/publications–documents/48/publications_document–48.pdf?t=1574173470 (accessed on 10 March 2020).
- Lasaponara, R.; Masini, N. Advances on Remote Sensing for Archaeology and Cultural Heritage Management, 1st ed.; Aracne: Rome, Italy, 2008. [Google Scholar]
- Elfadaly, A.; Attia, W.; Qelichi, M.M.; Murgante, B.; Lasaponara, R. Management of Cultural Heritage Sites Using Remote Sensing Indices and Spatial Analysis Techniques. Surv. Geophys. 2018, 39, 1347. [Google Scholar] [CrossRef]
- Stubbs, J.H.; McKee, K.L. Applications of Remote Sensing to the Understanding and Management of Cultural Heritage Sites. In Remote Sensing in Archaeology. Interdisciplinary Contributions to Archaeology; Wiseman, J., El-Baz, F., Eds.; Springer: New York, NY, USA, 2006. [Google Scholar]
- Grasso, O. The EU Earth Observation activities in support of Cultural Heritage. In Proceedings of the Space4Culture Conference—Satellites Services for Historical and Creative Cities, Matera, Italy, 15–16 October 2018. [Google Scholar]
- Agapiou, A.; Lysandrou, V.; Alexakis, D.D.; Themistocleous, K.; Cuca, B.; Argyriou, A.; Sarris, A.; Hadjimitsis, D.G. Cultural heritage management and monitoring using remote sensing data and GIS: The case study of Paphos area, Cyprus. Comput. Env. Urban Syst. 2015, 54, 230–239. [Google Scholar] [CrossRef]
- Hadjimitsis, D.; Agapiou, A.; Themistocleous, K.; Alexakis, D.D.; Sarris, A. Remote Sensing for Archaeological Applications: Management, Documentation and Monitoring. In Remote Sensing of Environment—Integrated Approaches; Hadjimitsis, D., Ed.; IntechOpen: London, UK, 2013. [Google Scholar] [CrossRef]
- Biagetti, S.; Merlo, S.; Adam, E.; Lobo, A.; Conesa, F.C.; Knight, J.; Bekrani, H.; Crema, E.R.; Alcaina-Mateos, J.; Madella, M. High and Medium Resolution Satellite Imagery to Evaluate Late Holocene Human—Environment Interactions in Arid Lands: A Case Study from the Central Sahara. Remote Sens. 2017, 9, 351. [Google Scholar] [CrossRef]
- Cerra, D.; Plank, S.; Lysandrou, V.; Tian, J. Cultural Heritage Sites in Danger—Towards Automatic Damage Detection from Space. Remote Sens. 2016, 8, 781. [Google Scholar] [CrossRef]
- Bai, X.; Du, P.; Guo, S.; Zhang, P.; Lin, C.; Tang, P.; Zhang, C. Monitoring Land Cover Change and Disturbance of the Mount Wutai World Cultural Landscape Heritage Protected Area, Based on Remote Sensing Time—Series Images from 1987 to 2018. Remote Sens. 2019, 11, 1332. [Google Scholar] [CrossRef]
- Stewart, C. Detection of Archaeological Residues in Vegetated Areas Using Satellite Synthetic Aperture Radar. Remote Sens. 2017, 9, 118. [Google Scholar] [CrossRef]
- Tapete, D.; Cigna, F. COSMO—SkyMed SAR for Detection and Monitoring of Archaeological and Cultural Heritage Sites. Remote Sens. 2019, 11, 1326. [Google Scholar] [CrossRef]
- European Commission—Copernicus—Europe’s Eyes on Earth. Copernicus in Brief. Available online: https://www.copernicus.eu/en/about–copernicus/copernicus–brief (accessed on 8 September 2019).
- Network of European Regions Using Space Technologies (NEREUS); European Space Agency (ESA); European Commission (EC). The Ever Growing Use of Copernicus across Europe’s Regions: A Selection of 99 User Stories by Local and Regional Authorities; NEREUS/ESA/EC European Space Agency: Paris, France, 2018. [Google Scholar]
- European Commission. Copernicus Evolution—Guidance Document for Horizon 2020 Work Programme 2018–2020. Available online: https://ec.europa.eu/research/participants/data/ref/h2020/other/guides_for_applicants/h2020–supp–info–space–2–3–18–20_en.pdf (accessed on 12 September 2019).
- European Space Agency—ESA. Applications—Observing the Earth—Copernicus—Copernicus High Priority Missions. Available online: https://www.esa.int/Applications/Observing_the_Earth/Copernicus/Copernicus_High_Priority_Candidates (accessed on 12 September 2019).
- European Commission. Copernicus Services in Support to Cultural Heritage; European Union: Brussels, Belgium, 2019; ISBN 978-92-76-01370-9. [Google Scholar] [CrossRef]
- European Commission. Copernicus Emergency Management Service—Mapping. Available online: https://emergency.copernicus.eu/ (accessed on 12 April 2020).
- The International Charter: Space and Major Disasters. Available online: https://disasterscharter.org/ (accessed on 12 April 2020).
- United Nations Platform for Space—Based Information for Disaster Management and Emergency Response (UN—SPIDER). Available online: http://www.un–spider.org/ (accessed on 12 April 2020).
- Bakon, M.; Czikhardt, R.; Papco, J. Sentinel-1 Monitors Geohazards to Secure Citizens’ Homes. In NEREUS/ESA/EC “The Ever Growing Use of Copernicus across Europe’s Regions”; Ayazi, R., d’Auria, I., Tassa, A., Turpin, J., Eds.; NEREUS/ESA/EC European Space Agency: Paris, France, 2018; p. 229. [Google Scholar]
- Bee, E.; Harrison, A.; Novellino, A.; Crosta, G.; Frattini, P.; Fernandez-Merodo, J.A.; Mateos, R.M.; Knight, D.; Leoni, G.; Margottini, C.; et al. Protection of European Cultural Heritage from Geohazards. In NEREUS/ESA/EC “The Ever Growing Use of Copernicus across Europe’s Regions”; Ayazi, R., d’Auria, I., Tassa, A., Turpin, J., Eds.; NEREUS/ESA/EC European Space Agency: Paris, France, 2018; p. 267. [Google Scholar]
- Tzouvaras, M.; Kouhartsiouk, D.; Agapiou, A.; Danezis, C.; Hadjimitsis, D.G. The Use of Sentinel-1 Synthetic Aperture Radar (SAR) Images and Open-Source Software for Cultural Heritage: An Example from Paphos Area in Cyprus for Mapping Landscape Changes after a 5.6 Magnitude Earthquake. Remote Sens. 2019, 11, 1766. [Google Scholar] [CrossRef]
- Tapete, D.; Cigna, F. Monitoring Heritage at Risk with Sentinel-2. In NEREUS/ESA/EC ”The Ever Growing Use of Copernicus across Europe’s Regions”; Ayazi, R., d’Auria, I., Tassa, A., Turpin, J., Eds.; NEREUS/ESA/EC European Space Agency: Paris, France, 2018; p. 265. [Google Scholar]
- Tapete, D.; Cigna, F. Appraisal of Opportunities and Perspectives for the Systematic Condition Assessment of Heritage Sites with Copernicus Sentinel-2 High-Resolution Multispectral Imagery. Remote Sens. 2018, 10, 561. [Google Scholar] [CrossRef]
- Zanni, S.; De Rosa, A. Remote Sensing Analyses on Sentinel-2 Images: Looking for Roman Roads in Srem Region (Serbia). Geosciences 2019, 9, 25. [Google Scholar] [CrossRef]
- Abate, N.; Lasaponara, R. Preventive Archaeology Based on Open Remote Sensing Data and Tools: The Cases of Sant’Arsenio (SA) and Foggia (FG), Italy. Sustainability 2019, 11, 4145. [Google Scholar] [CrossRef]
- Cuca, B.; Barazzetti., L. Damages from extreme flooding events to cultural heritage and landscapes: Water component estimation for Centa River (Albenga, Italy). Adv. Geosci. 2018, 45, 389–395. [Google Scholar] [CrossRef][Green Version]
- Agapiou, A.; Alexakis, D.D.; Hadjimitsis, D.G. Potential of Virtual Earth Observation Constellations in Archaeological Research. Sensors 2019, 19, 4066. [Google Scholar] [CrossRef] [PubMed]
- Floca, O. Pagus Miciensis. Sargetia 1968, V, 49–51. [Google Scholar]
- Floca, O.; Marghitan, L. Noi consideratii privitoare la castrul roman de la Micia. Sargetia 1970, VII, 43–57. [Google Scholar]
- Petculescu, L. Castrul de la Micia (Vetel, jud. Hunedoara) in cadrul sistemului de aparare al Daciei romane. Muzeul Natl. 1981, V, 109–114. [Google Scholar]
- Teposu-Marinescu, L. Cu privire la urbanizarea Miciei. Sargetia 1984, XVIII–XIX, 125–129. [Google Scholar]
- Simion, M.; Vleja, D.; Bocan, I.; Barbu, M.; Tutuianu, C.D. Cronica Cercetarilor Arheologice din Romania. Campania 2018; Institutul National al Patrimoniului: Bucharest, Romania, 2019; pp. 131–133. [Google Scholar]
- Marinescu, L.; Sion, A.; Petculescu, L.; Andritoiu, I.; Ionescu, E.; Braileanu, M. Santierul arheologic Micia (Vetel, jud. Hunedoara). Cercet. Arheol. 1979, 3, 105–126. [Google Scholar]
- Andritoiu, I. Necropolele Miciei; Editura Excelsior Art: Timisoara, Romania, 2006; pp. 15, 16, 18, 27–29, 70, 78. [Google Scholar]
- Neigebaur, J.F. Dacien. Aus den Ueberresten des klassischen Alterthums, mit besonderer Rücksicht auf Siebenbürgen; Johann Gött: Kronstadt (Brasov), Romania, 1851; pp. 52–64. [Google Scholar]
- Daicoviciu, C.; Micia, I. Cercetari asupra castrului. (Cu un “Supliment epigrafic”). Anal. Com. Monum. Istor. Sectia pentru Transilv. 1930, III, 1–43. [Google Scholar]
- Oltean, I.A. Dacia. Landscape, Colonisation and Romanisation; Routledge: Abington, UK; New York, NY, USA, 2007; pp. 39, 57, 84–85, 153, 156, 158, 160, 162, 185–186, 188, 191, 195, 197, 217. [Google Scholar]
- Petculescu, L.; Nemoianu, A.; Anastasiu, R. Raport preliminar asupra sapaturilor arheologice din 1978–1979 in castrul Micia, comuna Vetel, jud. Hunedoara. Cercet. Arheol. 1981, 4, 70–75. [Google Scholar]
- Petculescu, L.; Nemoianu, A.; Anastasiu, R. Sapaturile arheologice din castrul Micia (com. Vetel), jud. Hunedoara. Cercet. Arheol. 1982, 5, 73–76. [Google Scholar]
- Petculescu, L. Raport asupra sapaturilor arheologice din castrul Micia. Cercet. Arheol. 1983, 6, 45–50. [Google Scholar]
- Petculescu, L. Sapaturile arheologice din castrul Micia. Cercetari Arheologice 1984, 7, 117–119. [Google Scholar]
- Petculescu, L.; Filipescu, B.; Craciun, C. Raport asupra sapaturilor arheologice din castrul Micia (com. Vetel, jud. Hunedoara), in campania 1983. Cercet. Arheol. 1986, 8, 59–62. [Google Scholar]
- Floca, O.; Ferenczi, S.; Marghitan, L. Micia. Grupul de Cuptoare Romane Pentru ars Ceramica; Comitetul de cultura si arta al judetului Hunedoara: Deva, Romania, 1970; pp. 3, 6–7, 8–13. [Google Scholar]
- Petculescu, L.; Mitar, C. The Civilian Settlement at Micia. Topography, Chronology and Legal Status. In C. Sebastian Sommer, Suzana Matešic (Hrsg.), Limes XXIII, Proceedings of the 23rd International Congress of Roman Frontier Studies Ingolstadt 2015. Akten des 23. Internationalen Limeskongresses in Ingolstadt 2015, Beiträge zum Welterbe Limes Sonderband 4, Mainz, Germany, 12-23 September 2015; Nünnerich-Asmus: Oppenheim, Germany, 2018; pp. 95–101. [Google Scholar]
- Floca, O. O zeitate orientala. Iupiter Erapolitanus la Micia. Mater. Arheol. 1953, I, 773–784. [Google Scholar]
- Macrea, M. Viata in Dacia Romana; Editura Stiintifica: Bucharest, Romania, 1969; pp. 145, 146, 154, 157, 164, 229, 298, 351, 425. [Google Scholar]
- Marcu, F. Organizarea Interna a Castrelor din Dacia; Editura Mega: Cluj-Napoca, Romania, 2009; pp. 122–128, 145. [Google Scholar]
- Floca, O.; Vasiliev, V. Amfiteatrul militar de la Micia. Sargetia 1968, V, 121–152. [Google Scholar]
- Bajusz, I. Amfiteatrul de la Porolissum si amfiteatrele din provinciile romane de la Dunarea de Mijloc; Editura Societatii Muzeului Ardelean: Cluj-Napoca, Romania, 2011. [Google Scholar]
- Marinescu, L.; Marghitan, L.; Petolescu, C.C. Thermele romane de la Micia. Raport asupra sapaturilor din anii 1971–1974. Cercet. Arheol. 1975, 1, 217–230. [Google Scholar]
- Marinescu, L.; Sion, A.; Andritoiu, I. Cercetari arheologice in thermele romane de la Micia (Vetel), jud. Hunedoara. Cercet. Arheol. 1984, 7, 121–128. [Google Scholar]
- Marinescu, L.; Sion, A.; Andritoiu, I. Raport asupra campaniei de sapaturi arheologice din anul 1983 de la Micia (com. Vetel. jud. Hunedoara), Sector Therme. Cercet. Arheol. 1986, 8, 53–58. [Google Scholar]
- Teposu–Marinescu, L. L’atelier de Micia. Sargetia 1979, XIV, 155–163. [Google Scholar]
- Marghitan, L. Micia a fost un “pagus” in tot timpul stapanirii romane? Stud. Cercet. Ist. Veche Arheol. 1970, 21/4, 579–594. [Google Scholar]
- Museteanu, C. Raport preliminar asupra campaniei arheologice de la Micia, punctul Edificiul roman, din anul 1983. Cercet. Arheol. 1986, 8, 63–65. [Google Scholar]
- Marghitan, L. Rolul economic al asezarii romane Micia in cadrul provinciei Dacia. Sargetia 1995, XXVI/1, 319–324. [Google Scholar]
- Petculescu, L.; Alicu, D.; Simion, M.; Radeanu, V. Cronica Cercetarilor Arheologice din Romania. Campania 2000; Angelescu, M., Bors, C., Oberländer-Tarnoveanu, I., Eds.; cIMeC – Institutul de Memorie Culturala: Bucharest, Romania, 2001; pp. 268–270. [Google Scholar]
- Petculescu, L.; Alicu, D.; Simion, M.; Radeanu, V. Cronica Cercetarilor Arheologice din Romania. Campania 2001; Angelescu, M., Bors, C., Oberländer-Tarnoveanu, I., Vasilescu, F., Eds.; cIMeC – Institutul de Memorie Culturala: Bucharest, Romania, 2002; pp. 330–332. [Google Scholar]
- Petculescu, L.; Alicu, D.; Simion, M.; Radeanu, V. Cronica Cercetarilor Arheologice din Romania. Campania 2002; Angelescu, M., Bors, C., Vasilescu, F., Eds.; cIMeC – Institutul de Memorie Culturala: Bucharest, Romania, 2003; pp. 337–338. [Google Scholar]
- Petculescu, L.; Simion, M.; Alicu, D.; Radeanu, V.; Egri, M.; Mitar, C. Cronica Cercetarilor Arheologice din Romania. Campania 2003; Angelescu, M., Oberländer-Tarnoveanu, I., Vasilescu, F., Eds.; cIMeC – Institutul de Memorie Culturala: Bucharest, Romania, 2004; pp. 365–368. [Google Scholar]
- Petculescu, L.; Mitar, C. Cronica Cercetarilor Arheologice din Romania. Campania 2004; Angelescu, M., Oberländer-Tarnoveanu, I., Vasilescu, F., Eds.; cIMeC – Institutul de Memorie Culturala: Bucharest, Romania, 2005; pp. 403–404. [Google Scholar]
- Petculescu, L.; Mitar, C. Cronica Cercetarilor Arheologice din Romania. Campania 2005; Angelescu, M., Vasilescu, F., Eds.; cIMeC – Institutul de Memorie Culturala: Bucharest, Romania, 2006; p. 393. [Google Scholar]
- Petculescu, L.; Mitar, C.; Barbu, M. Cronica Cercetarilor Arheologice din Romania. Campania 2006; Angelescu, M., Vasilescu, F., Eds.; cIMeC – Institutul de Memorie Culturala: Bucharest, Romania, 2007; p. 390. [Google Scholar]
- Petculescu, L.; Mitar, C.; Barbu, M.; Dumitrescu, I.; Stefanescu, A. Cronica Cercetarilor Arheologice din Romania. Campania 2007; Angelescu, M., Vasilescu, F., Eds.; cIMeC – Institutul de Memorie Culturala: Bucharest, Romania, 2008; pp. 326–327. [Google Scholar]
- Fodorean, F. Drumurile din Dacia Romana; Editura Napoca Star: Cluj-Napoca, Romania, 2006; pp. 74, 75, 241–246, 249–252, 255–257, 260–261, 322. [Google Scholar]
- Marghitan, L. Un cuptor din centrul de ars obiecte ceramice recent descoperit la Micia. Apulum 1971, IX, 531–535. [Google Scholar]
- Benea, D. Istoria Asezarilor de tip vici Militares din Dacia Romana; Editura Excelsior Art: Timisoara, Romania, 2003; pp. 129–130. [Google Scholar]
- Daicoviciu, C. Templul maurilor din Micia. Sargetia 1941, II, 117–125. [Google Scholar]
- Nemeti, S. Dii patrii ai maurilor de la Micia, in Orma. Revis. Stud. Ist. Relig. 2004, 1, 36–45. [Google Scholar]
- Floca, O. Sistemele de inmormantare din Dacia superioara romana. Sargetia 1941, II, 1–116. [Google Scholar]
- Barbu, M.G.; Barbu, M.M. Doua morminte romane descoperite recent la Micia. In Studii si Articole de Arheologie: In Memoriam Ioan Andritoiu; Riscuta, N.C., Ferencz, I.V., Eds.; Editura Mega: Cluj-Napoca, Romania, 2018; pp. 227–234. [Google Scholar]
- Gostar, N. Inscriptii si monumente din Germisara. In Contributii la Cunoasterea Regiunii Hunedoara; Muzeul Regional Hunedoara: Deva, Romania, 1956; pp. 57–99. [Google Scholar]
- Hanson, W.; Oltean, I. The Identification of Roman Buildings from the Air: Recent Discoveries in Western Transylvania. Archaeol. Prospect. 2003, 10, 101–117. [Google Scholar] [CrossRef]
- Mitar, C.; Rusu-Pescaru, A.; Pescaru, E. Cigmau—An unusual fort near the imperial border. In Book of Abstracts, 24. Limes Congress, Belgrade-Viminacium, Serbia, 2–9 September 2018; Golubović, S., Mrđić, N., Eds.; Institute of Archaeology: Belgrade, Serbia, 2018; p. 27. [Google Scholar]
- Martian, I. Repertoriu Arheologic Pentru Ardeal; Tipografia Nationala George Matheiu: Bistrita, Romania, 1920; pp. 19–20. [Google Scholar]
- Tudor, D. Orase, Tirguri si Sate in Dacia Romana; Editura Stiintifica: Bucharest, Romania, 1968; pp. 130–131. [Google Scholar]
- Pescaru, E.; Rusu-Pescaru, A. Faze si etape de amenajare ale complexului termal Germisara (Geoagiu–Bai, judetul Hunedoara). Sargetia 1995, XXVI/1, 325–339. [Google Scholar]
- Luca, S.A.; Diaconescu, D.; Ferencz, I.V.; Roman, C.C.; Sonoc, A.; Suciu, C.; Tincu, S. RepHD—Repertoriul arheologic al judetului Hunedoara, 2nd ed.; Editura Altip: Sibiu, Romania, 2008; pp. 49–50. [Google Scholar]
- Floca, O. Cateva monumente epigrafice si sculpturale din epoca sclavagista romana. Mater. Arheol. Privind Ist. Veche R.P.R. 1953, I, 755–772. [Google Scholar] [CrossRef]
- Rusu-Pescaru, A.; Alicu, D. Templele romane din Dacia; Acta Musei Devensis: Deva, Romania, 2000; p. 66. [Google Scholar]
- Pescaru, A.; Pescaru, E. Punct: Dealul Uriesilor—Castrul militar. In Cronica Cercetarilor Arheologice din Romania—Campania 2001; Angelescu, M., Bors, C., Oberländer-Tarnoveanu, I., Vasilescu, F., Eds.; cIMeC – Institutul de Memorie Culturala: Bucharest, Romania, 2002; pp. 142–143. [Google Scholar]
- Pupeza, P. Dacian Pottery in Roman Contexts. The Fort from Caseiu (Samum). Rei Cretariae Romanae Fautores Acta 2020, 46, 187–194. [Google Scholar]
- Russu, I.I. Inscriptii romane din judetul Hunedoara. Sargetia 1968, V, 87–107. [Google Scholar]
- Wollmann, V. Monumente sculpturale din Germisara. Sargetia 1968, V, 109–119. [Google Scholar]
- Oltean, I.; Hanson, W. Military vici in Roman Dacia: An aerial perspective. Acta Musei Napoc. 2001, 38, 123–134. [Google Scholar]
- Oltean, I.; Hanson, W. Defining the Roman Limes in Dacia: The Contribution of Aerial and Satellite Remote Sensing. In Proceedings of the 22nd International Congress of Roman Frontier Studies (Limes XXII), Ruse, Bulgaria, 6–11 September 2012; Vagalinski, L.F., Sharankov, N., Eds.; National Archaeological Institute with Museum: Sofia, Bulgaria, 2015; pp. 1–11. [Google Scholar]
- Fodorean, F.; Ursut, D. The via silicata strata Geoagiu-Bai-Cigmau. An archaeological, geo-topographical and technical study. Acta Musei Napoc. 2001, 38, 203–215. [Google Scholar]
- Piso, I.; Rusu, A. Nymphae–umul de la Germisara. Rev. Monum. Ist. 1990, I, 9–17. [Google Scholar]
- Rusu–Pescaru, A.; Pescaru, E. Complexul termal roman Germisara. Faze si etape de amenajare. In Studii de Istorie Antica. Omagiu Profesorului Ioan Glodariu; Iaroslavschi, E., Ed.; Muzeul National de Istorie a Transilvaniei: Cluj-Napoca, Romania, 2001; pp. 439–452. [Google Scholar]
- Pescaru, A.; Pescaru, E.; Balos, A. Punct: Dealul Uriesilor—Castrul militar. In Cronica Cercetarilor Arheologice din Romania—Campania 2000; Angelescu, M., Bors, C., Oberländer-Tarnoveanu, I., Eds.; cIMeC – Institutul de Memorie Culturala: Bucharest, Romania, 2001; p. 88. [Google Scholar]
- Czajlik, Z.; Berecki, S.; Rupnik, L.; Sztáncsuj, S.J. Preliminary Report on the Aerial Archaeological Survey in Transylvania (2009–2010). Marisia 2011, XXXI, 7–17. [Google Scholar]
- Preda, C. (Ed.) EAIVR 1994—Enciclopedia Arheologiei si Istoriei Vechi din Romania; Editura Enciclopedica: Bucharest, Romania, 1994; Volume I, A–C, p. 300. [Google Scholar]
- Preda, C. (Ed.) EAIVR 1996—Enciclopedia Arheologiei si Istoriei Vechi din Romania; Editura Enciclopedica: Bucharest, Romania, 1996; Volume I, D–L, p. 177. [Google Scholar]
- Popa, V. Un relief votiv cu Pan descoperit la Cigmau (Germisara). Sargetia 1988, XXI–XXIV, 673–677. [Google Scholar]
- Gudea, N. Der Dakische Limes: Materialien zu seiner Geschichte. Jahrb. Röm. Ger. Zent. Mainz 1997, 44/2, 1–113. [Google Scholar]
- Scurtu, F.; Cigmau, H. Cronica Cercetarilor Arheologice din Romania. Campania 1998; Ministerul Culturii: Bucharest, Romania, 1999; p. 30.
- Pescaru, A.; Pescaru, E. Punct: Cetatea Uriesilor. In Cronica Cercetarilor Arheologice din Romania—Campania 2007; Angelescu, M., Vasilescu, F., Eds.; cIMeC – Institutul de Memorie Culturala: Bucharest, Romania, 2008; pp. 103–104. [Google Scholar]
- Pescaru, A.; Pescaru, E. Punct: Dealul Uriesilor—Castrul militar. In Cronica Cercetarilor Arheologice din Romania—Campania 2002; Angelescu, M., Bors, C., Oberländer-Tarnoveanu, I., Eds.; cIMeC – Institutul de Memorie Culturala: Bucharest, Romania, 2003; pp. 131–132. [Google Scholar]
- Oltean, I.; Hanson, W. Conquest strategy and political discourse: New evidence for the conquest of Dacia from LiDAR analysis at Sarmizegetusa Regia. J. Roman Archaeol. 2017, 30, 429–446. [Google Scholar] [CrossRef]
- Pescaru, A.; Pescaru, E.; Mitar, C. Punct: Dealul Uriesilor—Cigmau. In Cronica Cercetarilor Arheologice din Romania—Campania 2004; Angelescu, M., Oberländer-Tarnoveanu, I., Vasilescu, F., Eds.; cIMeC – Institutul de Memorie Culturala: Bucharest, Romania, 2005; pp. 158–159. [Google Scholar]
- Pescaru, A.; Pescaru, E. Punct: Cetatea Uriesilor. In Cronica Cercetarilor Arheologice din Romania—Campania 2006; Angelescu, M., Vasilescu, F., Eds.; cIMeC – Institutul de Memorie Culturala: Bucharest, Romania, 2007; pp. 127–128. [Google Scholar]
- Piso, I.; Benea, D. Das Militärdiplom von Drobeta. Zeitschrift für Papyrologie und Epigraphik 1984, 56, 263–295. [Google Scholar]
- Petolescu, C. Auxilia Daciae. Contributie la istoria militara a Daciei romane; Editura Ars Docendi: Bucharest, Romania, 2002; pp. 129–130. [Google Scholar]
- Tentea, O. On the defence of auraria Dacicae. In Near and Beyond the Roman Frontier, Proceedings of a Colloquium held at Targoviste, Romania, 16–17 October 2008; Tentea, O., Opris, I., Eds.; Supplementum Cercetari Arheologice XVI; The Centre for Roman Military Studies 5: Bucharest, Romania, 2009; pp. 369–379. [Google Scholar]
- Matei-Popescu, F. The Auxiliary Units in Moesia Superior and Dacia. A Review and an Update. In Proceedings of the 22nd International Congress of Roman Frontier Studies (Limes XXII), Ruse, Bulgaria, 6–11 September 2012; Vagalinski, L.F., Sharankov, N., Eds.; National Archaeological Institute with Museum: Sofia, Bulgaria, 2015; pp. 407–418. [Google Scholar]
- Matei-Popescu, F.; Tentea, O. Auxilia Moesiae Superioris; Editura Mega: Cluj-Napoca, Romania, 2018; pp. 75–76. [Google Scholar]
- Moga, V. Detasamentele Legiunii a XIII–A Gemina in Dacia. Apulum 1972, X, 151–164. [Google Scholar]
- Martimort, P.; Arino, O.; Berger, M.; Biasutti, R.; Carnicero, B.; Del Bello, U.; Fernandez, V.; Gascon, F.; Greco, B.; Silvestrin, P.; et al. Sentinel-2 optical high resolution mission for GMES operational services. In Proceedings of the International Geoscience and Remote Sensing Symposium (IGARSS), Barcelona, Spain, 23–27 July 2007. [Google Scholar]
- Malenovský, Z.; Rott, H.; Cihlar, J.; Schaepman, M.E.; García-Santos, G.; Fernandes, R.; Berger, M. Sentinels for science: Potential of Sentinel-1, -2, and -3 missions for scientific observations of ocean, cryosphere, and land. Remote Sens. Environ. 2012, 120, 91–101. [Google Scholar] [CrossRef]
- D’Odorico, P.; Gonsamo, A.; Damm, A.; Schaepman, M.E. Experimental evaluation of Sentinel-2 spectral response functions for NDVI time-series continuity. IEEE Trans. Geosci. Remote Sens. 2013, 51, 1336–1348. [Google Scholar] [CrossRef]
- Drusch, M.; Del Bello, U.; Carlier, S.; Colin, O.; Fernandez, V.; Gascon, F.; Hoersch, B.; Isola, C.; Laberinti, P.; Martimort, P.; et al. Sentinel-2: ESA’s Optical High-Resolution Mission for GMES Operational Services. Remote Sens. Environ. 2012, 120, 25–36. [Google Scholar] [CrossRef]
- Selva, M.; Aiazzi, B.; Butera, F.; Chiarantini, L.; Baronti, S. Hyper–sharpening: A first approach on SIM-GA data. IEEE J. Sel. Top. Appl. Earth Obs. Remote Sens. 2015, 8, 3008–3024. [Google Scholar] [CrossRef]
- Sentinel HUB Blog: Sentinel-2 L2A products available on Sentinel Hub. Available online: https://www.sentinel–hub.com/blog/sentinel–2–l2a–products–available–sentinel–hub (accessed on 25 September 2019).
- ESA—STEP Science Toolbox Exploitation Platform—Toolboxes: Sentinel-2 Toolbox. Available online: http://step.esa.int/main/toolboxes/sentinel–2–toolbox/ (accessed on 25 September 2019).
- Gorelick, N.; Hancher, M.; Dixon, M.; Ilyushchenko, S.; Thau, D.; Moore, R. Google Earth Engine: Planetary–scale geospatial analysis for everyone. Remote Sens. Environ. 2017, 202, 18–27. [Google Scholar] [CrossRef]
- De Laet, V.; Paulissen, E.; Waelkens, M. Methods for the extraction of archaeological features from very high–resolution Ikonos–2 remote sensing imagery, Hisar (southwest Turkey). J. Archaeol. Sci. 2007, 34, 830–841. [Google Scholar] [CrossRef]
- Agapiou, A.; Alexakis, D.D.; Sarris, A.; Hadjimitsis, D.G. Evaluating the Potentials of Sentinel–2 for Archaeological Perspective. Remote Sens. 2014, 6, 2176–2194. [Google Scholar] [CrossRef]
- JPL—Mission and Spacecraft Library: Corona Program. Available online: https://space.jpl.nasa.gov/msl/Programs/corona.html (accessed on 25 October 2019).
- Song, D.X.; Huang, C.; Sexton, J.O.; Channan, S.; Feng, M.; Townshend, J.R. Use of Landsat and Corona data for mapping forest cover change from the mid–1960s to 2000s: Case studies from the Eastern United States and Central Brazil. ISPRS J. Photogramm. Remote Sens. 2014, 103, 81–92. [Google Scholar] [CrossRef]
- Saleem, A.; Corner, R.; Awange, J. On the possibility of using CORONA and Landsat data for evaluating and mapping long–term LULC: Case study of Iraqi Kurdistan. Appl. Geogr. 2018, 90, 145–154. [Google Scholar] [CrossRef]
- Watanabe, N.; Nakamura, S.; Liu, B.; Wang, N. Utilization of Structure from Motion for processing CORONA satellite images: Application to mapping and interpretation of archaeological features in Liangzhu Culture, China. Archaeol. Res. Asia 2017, 11, 38–50. [Google Scholar] [CrossRef]
- Planurile Directoare de Tragere. Available online: http://www.geo–spatial.org/download/planurile–directoare–de–tragere (accessed on 25 September 2019).
- Lasaponara, R.; Masini, N. Satellite remote sensing in archaeology: Past, present and future perspectives. J. Archaeol. Sci. 2011, 38, 1995–2002. [Google Scholar] [CrossRef]
- Navalgund, R.; Rajani, M.B. The science behind archaeological signatures from space. Curr. Sci. 2017, 113, 1859–1872. [Google Scholar] [CrossRef]
- Tappan, G.G.; Hadj, A.; Wood, E.C.; Lletzow, R.W. Use of Argon, Corona, and Landsat Imagery to Assess 30 Years of Land Resource Changes in West-Central Senegal. Photogramm. Eng. Remote Sens. 2000, 66, 727–735. [Google Scholar]
- Bhowmik, M.; Das, N.; Das, C.; Ahmed, I.; Debnath, J. Bank material characteristics and its impact on river bank erosion, West Tripura district, Tripura, North–East India. Curr. Sci. 2018, 115, 1571–1576. [Google Scholar] [CrossRef]
- Marcinkowski, P.; Grygoruk, M. Long-term downstream effects of a dam on a lowland river flow regime: Case study of the upper Narew. Water 2017, 9, 783. [Google Scholar] [CrossRef]
- Huisman, H.; Heeres, G.; van Os, B.; Derickx, W.; Schoorl, J. Erosion and Errors: Testing the Use of Repeated LIDAR Analyses and Erosion Modelling for the Assessment and Prediction of Erosion of Archaeological Sites? Conserv. Manag. Archaeol. Sites. 2016, 18, 205–216. [Google Scholar] [CrossRef]
- Davidson, D.A.; Grieve, I.C.; Tyler, A.N.; Barclay, G.J.; Maxwell, G.S. Archaeological sites: Assessment of erosion risk. J. Archaeol. Sci. 1998, 25, 857–860. [Google Scholar] [CrossRef]
- Grigore, M. Reprezentarea Grafica si Cartografica a Formelor de Relief; Editura Academiei Republicii Socialiste Romania: Bucharest, Romania, 1979. [Google Scholar]
- Omute, P.; Corner, R.; Awange, J.L. The use of NDVI and its Derivatives for Monitoring Lake Victoria’s Water Level and Drought Conditions. Water Resour. Manag. 2012, 26, 1591–1613. [Google Scholar] [CrossRef]
- Jordan, C.F. Derivation of Leaf—Area Index from Quality of Light on the Forest Floor. Ecology 1969, 50, 663–666. [Google Scholar] [CrossRef]
- Kirkham, M.B. Stress–Degree–Day Concept and Crop Water Stress Index. In Principles of Soil and Plant Water Relations, 2nd ed.; Kirkham, M.B., Ed.; Academic Press: Cambridge, MA, USA, 2014; pp. 483–489. [Google Scholar]
- Santos, P.; Negri, A.J. A comparison of the normalized difference vegetation index and rainfall for the Amazon and Northeastern Brazil. J. Appl. Meteorol. 1997, 36, 958–965. [Google Scholar] [CrossRef]
- Badea, A.; (Teledetectie—Note de curs, University of Agronomic Sciences and Veterinary Medicine of Bucharest, Bucharest, Romania). Personal communication, 2012.
- Rouse, J.W.; Haas, R.H.; Schell, J.A.; Deering, D.W. Monitoring the Vernal Advancement and Retrogradation (Green Wave Effect) of Natural Vegetation; Progress Report RSC 1978-1; Texas A&M University, Remote Sensing Center: College Station, TX, USA, 1973. [Google Scholar]
- Puppi, G. Origin and development of phenology as a science. Ital. J. Agrometeorol. 2007, 3, 24–29. [Google Scholar]
- Cai, Z.; Jönsson, P.; Jin, H.; Eklundh, L. Performance of Smoothing Methods for Reconstructing NDVI Time—Series and Estimating Vegetation Phenology from MODIS data. Remote Sens. 2017, 9, 1271. [Google Scholar] [CrossRef]
- Passioura, J.B. Soil structure and plant growth. Soil Res. 1991, 29, 717–728. [Google Scholar] [CrossRef]
- Agapiou, A. Remote sensing heritage in a petabyte–scale: Satellite data and heritage Earth Engine © applications. Int. J. Digit. Earth 2017, 10, 85–102. [Google Scholar] [CrossRef]
- Agapiou, A.; Hadjimitsis, D.; Alexakis, D.; Papadavid, G. Examining the Phenological Cycle of Barley (Hordeum Vulgare) Using Satellite and in situ Spectroradiometer Measurements for the Detection of Buried Archaeological Remains. GIScience Remote Sens. 2012, 49, 854–872. [Google Scholar] [CrossRef]
- Ray, D.J.; Huete, A.R. Interpreting Vegetation Indices. Prev. Vet. Med. 1991, 11, 185–200. [Google Scholar]
- Fang, H.; Liang, S. Leaf Area Index Models. In Reference Module in Earth Systems and Environmental Sciences, 2nd ed.; Elias, S., Marshall, S., Lajtha, K., Eds.; Elsevier: Amsterdam, The Netherlands, 2014. [Google Scholar]
- Gao, B.C. NDWI—A normalized difference water index for remote sensing of vegetation liquid water from space. Remote Sens. Environ. 1996, 58, 257–266. [Google Scholar] [CrossRef]
- McFeeters, S.K. The use of the Normalized Difference Water Index (NDWI) in the delineation of open water features. Int. J. Remote Sens. 1996, 17, 1425–1432. [Google Scholar] [CrossRef]
- Arekhi, M.; Goksel, C.; Sanli, F.B.; Senel, G. Comparative evaluation of the spectral and spatial consistency of Sentinel–2 and Landsat–8 OLI data for Igneada Longos Forest. ISPRS Int. J. Geo-Inf. 2019, 8, 56. [Google Scholar] [CrossRef]
- De Guio, A. Cropping for a better future: Vegetation Indices in Archaeology. In Detecting and Understanding Historic Landscapes; Chavarria Arnau, A., Reynolds, A., Eds.; SAP Societa Archeologica S.R.L.: Mantova, Italy, 2015; pp. 109–152. [Google Scholar]
- Gupta, E.; Das, S.; Rajani, M.B. Archaeological Exploration in Srirangapatna and Its Environ Through Remote Sensing Analysis. J. Indian Soc. Remote Sens. 2017, 45, 1057–1063. [Google Scholar] [CrossRef]
- Rost, S.; Wright, D.K.; Woodson, M.K. Application of remote sensing technologies in detecting prehistoric canals of the Hohokam Period (a.d. 450–1450) in the Middle Gila River Valley, Arizona. Archaeol. Anthropol. Sci. 2015, 9, 295–315. [Google Scholar] [CrossRef]
- De Laet, V.; Music, B.; Paulissen, E.; Waelkens, M. Extracting archaeological features from very high resolution Quickbird–2 remote sensing imagery. A methodological approach based on Sagalassos (Southwest Turkey). In Sagalassos VI-Geo-and Bio-Archaeology at Sagalassos and Its Territory; Degryse, P., Waelkens, M., Eds.; Leuven University Press: Leuven, Belgium, 2008; pp. 157–171. [Google Scholar]
- Oltean, I.; Abell, L. High-Resolution Satellite Imagery and the Detection of Buried Archaeological Features in Ploughed Landscapes. In Satellite Remote Sensing. Remote Sensing and Digital Image Processing; Lasaponara, R., Masini, N., Eds.; Springer: Dordrecht, The Netherlands, 2012; Volume 16, pp. 291–305. [Google Scholar]
- Lasaponara, R.; Masini, N. On the potential of QuickBird data for archaeological prospection. Int. J. Remote Sens. 2006, 27, 3607–3614. [Google Scholar] [CrossRef]
- Lasaponara, R.; Masini, N. Detection of archaeological crop marks by using satellite QuickBird multispectral imagery. J. Archaeol. Sci. 2007, 34, 214–221. [Google Scholar] [CrossRef]
- Alexakis, D.; Sarris, A.; Astaras, T.; Albanakis, K. Detection of Neolithic Settlements in Thessaly (Greece) Through Multispectral and Hyperspectral Satellite Imagery. Sensors 2009, 9, 1167–1187. [Google Scholar] [CrossRef]
- Beck, A. Archaeological applications of multi/hyper–spectral data—challenges and potential. In Remote Sensing for Archaeological Heritage Management, Proceedings of the 11th EAC Heritage Management Symposium, Reykjavík, Iceland, 25–27 March 2010; Cowley, D., Ed.; Occasional Publication of the Aerial Archeology Research Group No. 3. Europae Archaeologia Consilium: Brussels, Belgium, 2011; pp. 87–98. [Google Scholar]
- Di Iorio, A.; Bridgwood, I.; Rasmussen, M.S.; Sorensen, M.K.; Carlucci, R.; Bernardini, F.; Osman, A. Automatic detection of archaeological sites using a hybrid process of Remote Sensing, Gis techniques and a shape detection algorithm. In Proceedings of the 3rd International Conference on Information and Communication Technologies: From Theory to Applications, Damascus, Syria, 7–11 April 2008; pp. 1–7. [Google Scholar]
- Bowen, E.; Tofel, B.; Parcak, S.; Granger, R. Algorithmic Identification of Looted Archaeological Sites from Space. Front. ICT 2017, 4, 1–11. [Google Scholar] [CrossRef]
- Willett, M. A Computational Approach to Cultural Resource Management: Autodetecting Archaeological Features in Satellite Imagery with Convolutional Neural Networks. Bachelor’s Thesis, Plan II Honor Theses, The University of Texas, Austin, TX, USA, 1 May 2019. [Google Scholar]
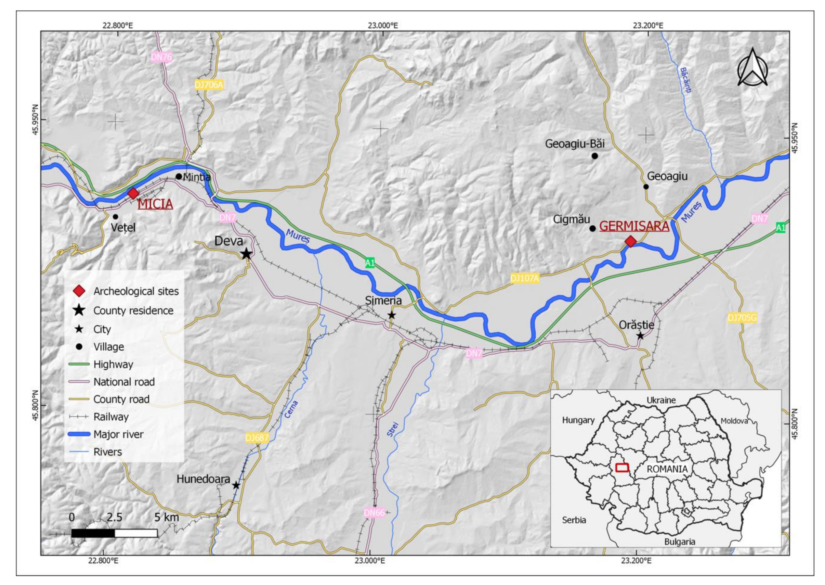

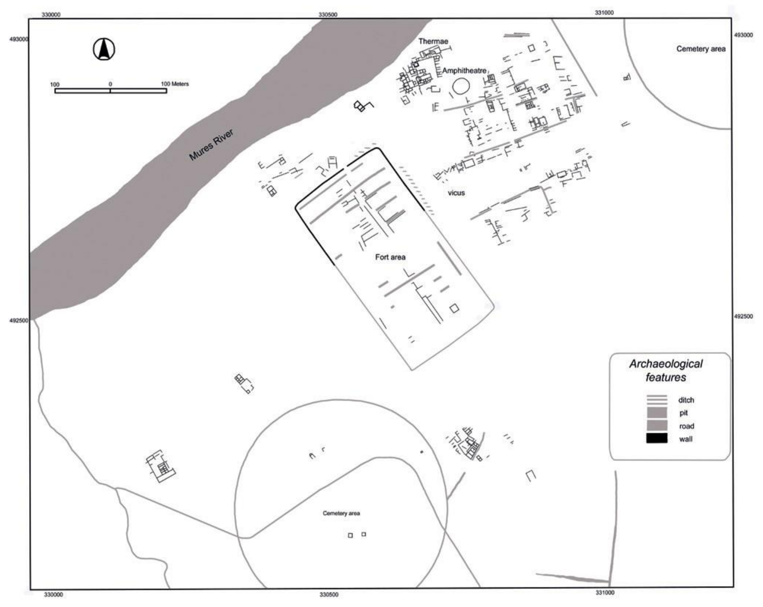

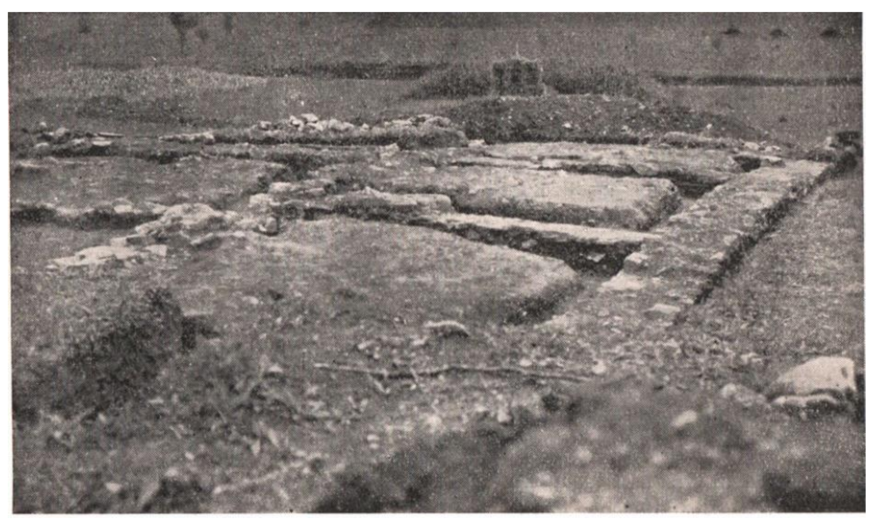


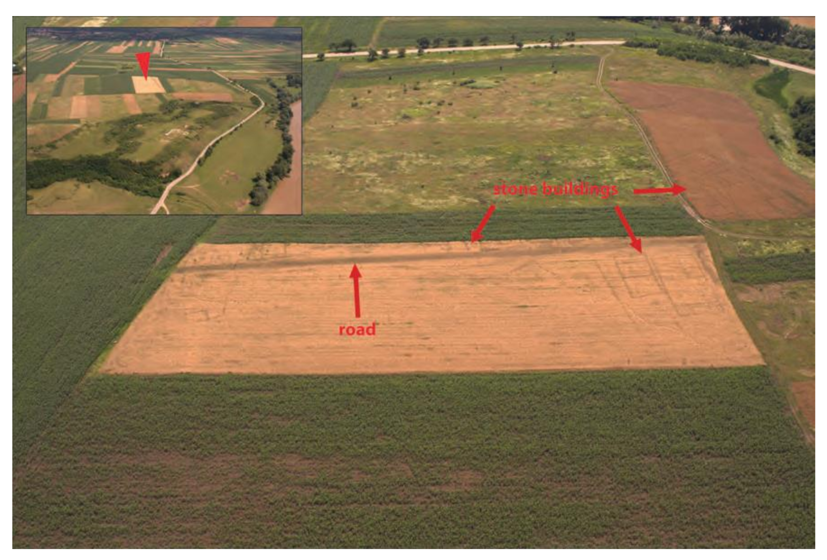
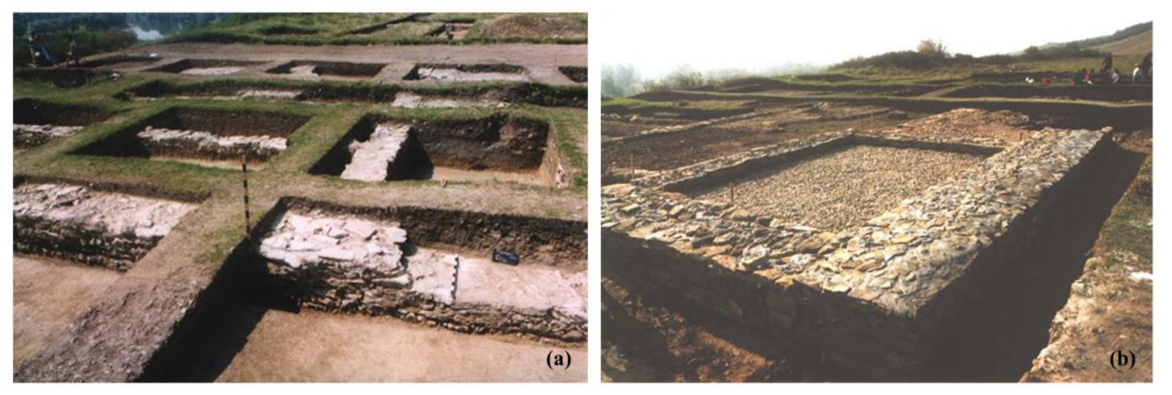

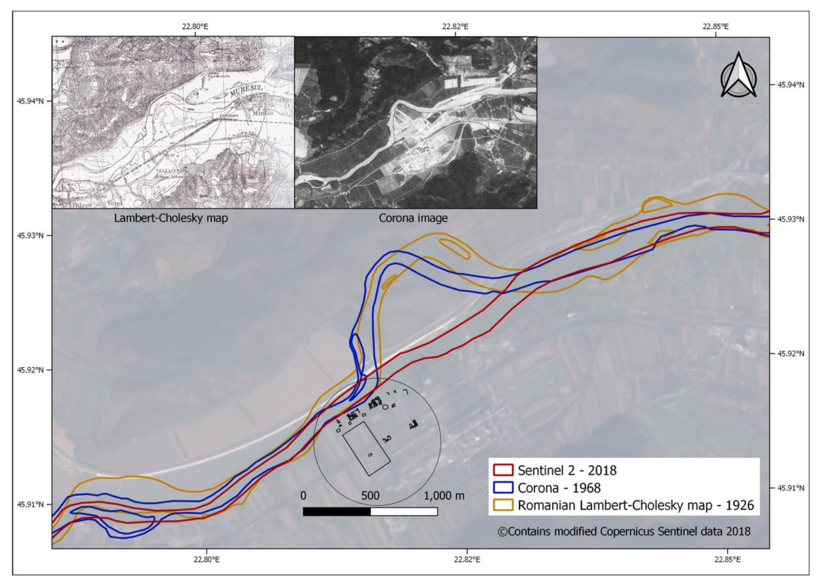
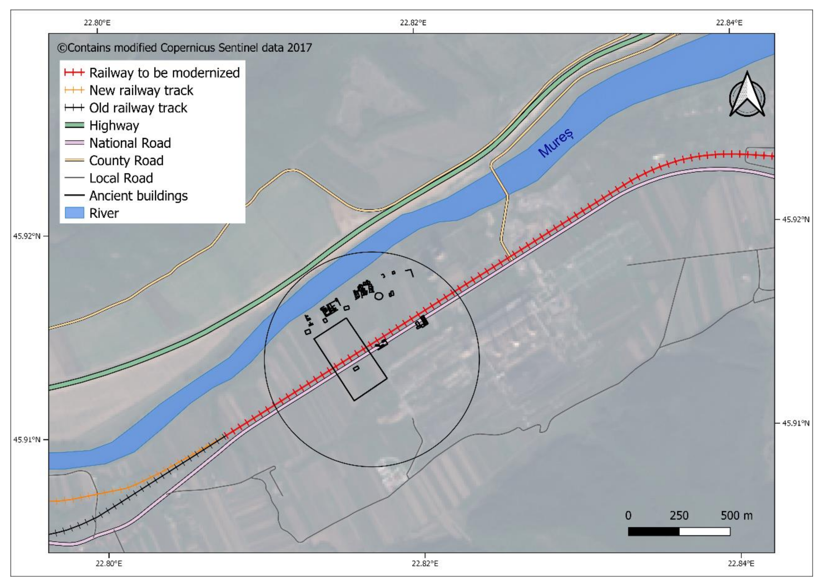
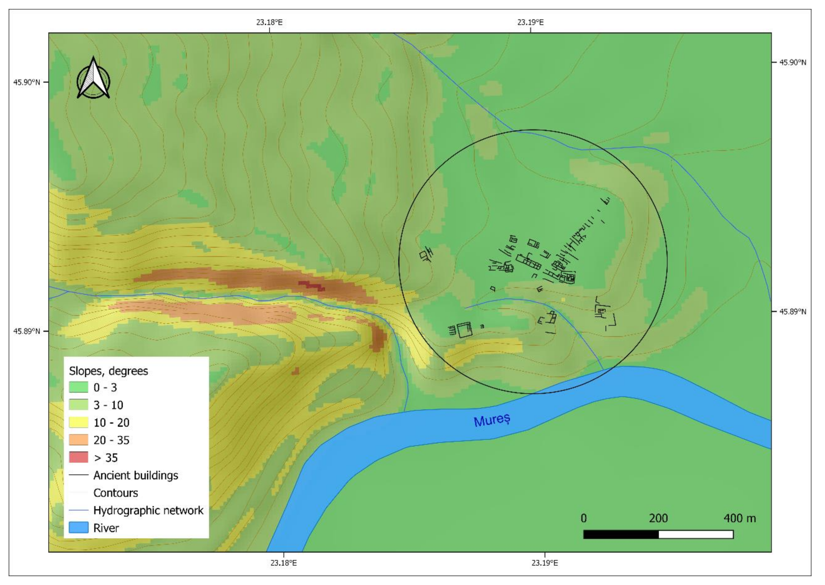
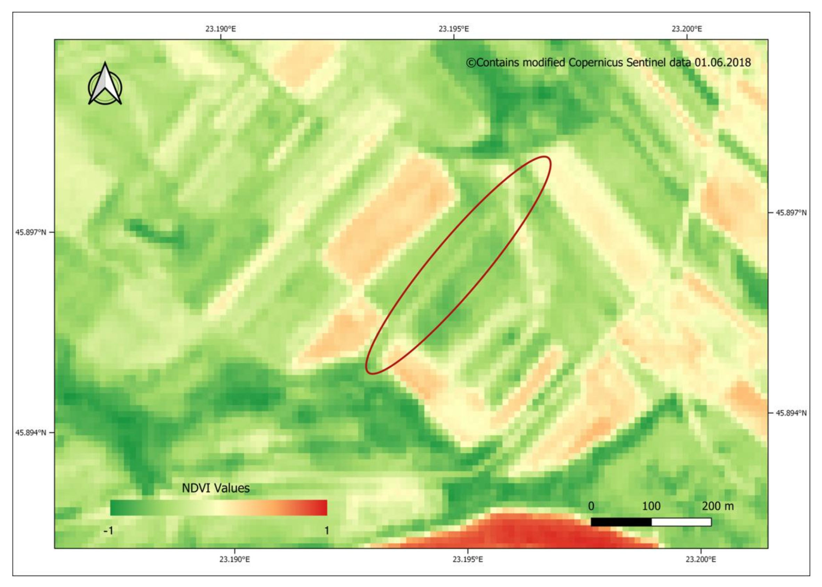
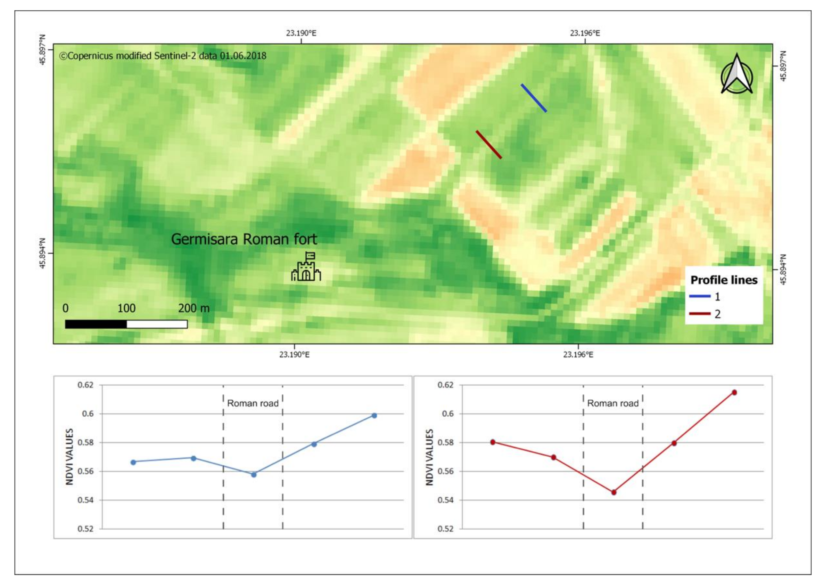

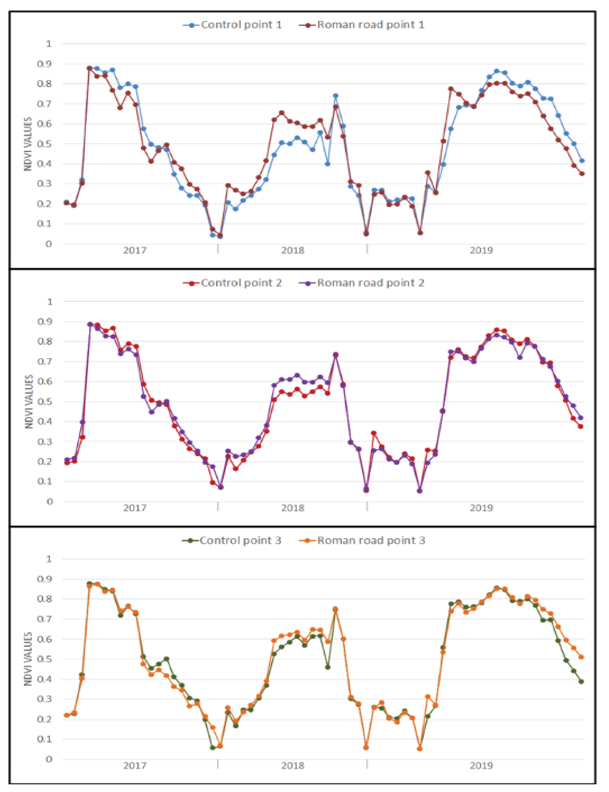
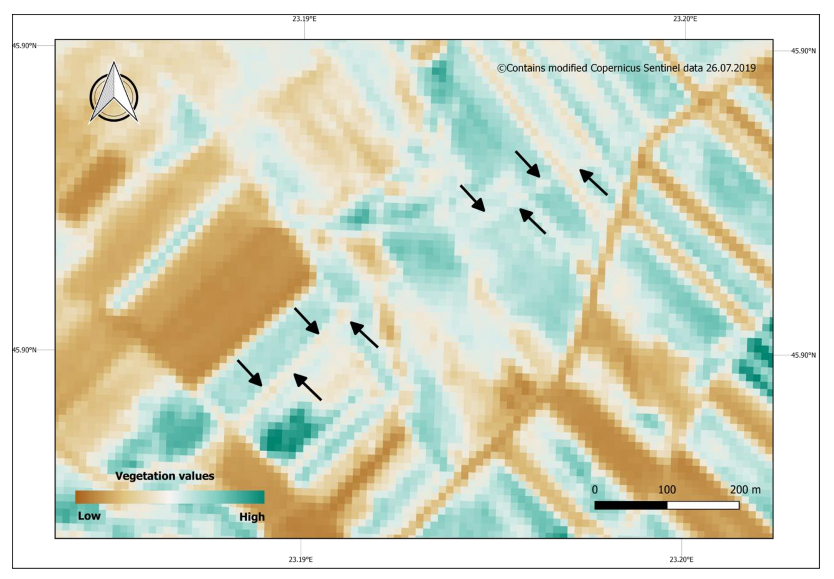
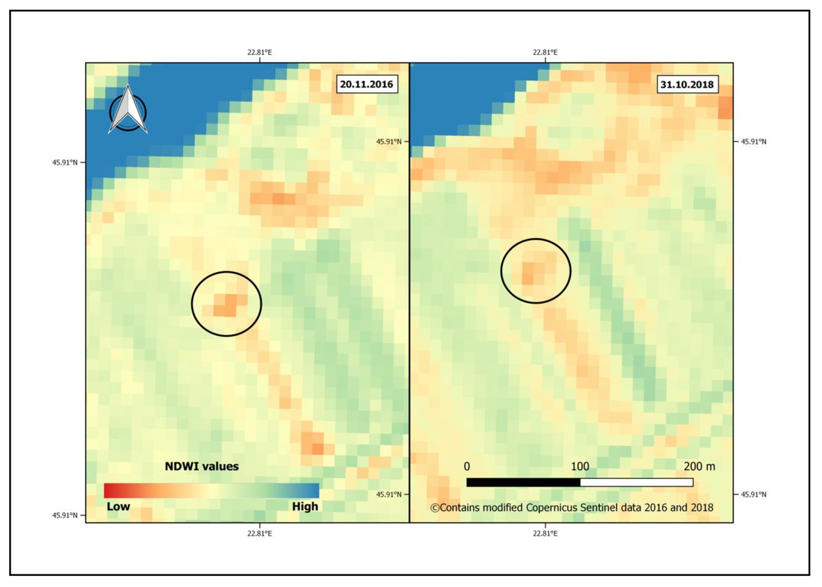
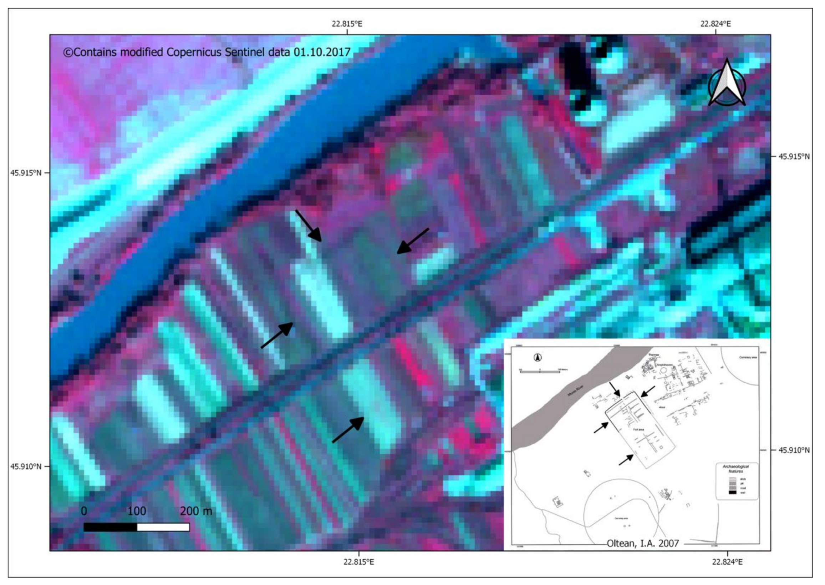
| Band Number | Central Wavelength (nm) | Bandwidth (nm) | Spatial Resolution (m) |
|---|---|---|---|
| 1 | 443 | 20 | 60 |
| 2 | 490 | 65 | 10 |
| 3 | 560 | 35 | 10 |
| 4 | 665 | 30 | 10 |
| 5 | 705 | 15 | 20 |
| 6 | 740 | 15 | 20 |
| 7 | 785 | 20 | 20 |
| 8 | 842 | 115 | 10 |
| 8a | 865 | 20 | 20 |
| 9 | 945 | 20 | 60 |
| 10 | 1380 | 30 | 60 |
| 11 | 1610 | 90 | 20 |
| 12 | 2190 | 180 | 20 |
© 2020 by the authors. Licensee MDPI, Basel, Switzerland. This article is an open access article distributed under the terms and conditions of the Creative Commons Attribution (CC BY) license (http://creativecommons.org/licenses/by/4.0/).
Share and Cite
Dana Negula, I.; Moise, C.; Lazăr, A.M.; Rișcuța, N.C.; Cristescu, C.; Dedulescu, A.L.; Mihalache, C.E.; Badea, A. Satellite Remote Sensing for the Analysis of the Micia and Germisara Archaeological Sites. Remote Sens. 2020, 12, 2003. https://doi.org/10.3390/rs12122003
Dana Negula I, Moise C, Lazăr AM, Rișcuța NC, Cristescu C, Dedulescu AL, Mihalache CE, Badea A. Satellite Remote Sensing for the Analysis of the Micia and Germisara Archaeological Sites. Remote Sensing. 2020; 12(12):2003. https://doi.org/10.3390/rs12122003
Chicago/Turabian StyleDana Negula, Iulia, Cristian Moise, Andi Mihai Lazăr, Nicolae Cătălin Rișcuța, Cătălin Cristescu, Andreea Luminița Dedulescu, Cristina Elena Mihalache, and Alexandru Badea. 2020. "Satellite Remote Sensing for the Analysis of the Micia and Germisara Archaeological Sites" Remote Sensing 12, no. 12: 2003. https://doi.org/10.3390/rs12122003
APA StyleDana Negula, I., Moise, C., Lazăr, A. M., Rișcuța, N. C., Cristescu, C., Dedulescu, A. L., Mihalache, C. E., & Badea, A. (2020). Satellite Remote Sensing for the Analysis of the Micia and Germisara Archaeological Sites. Remote Sensing, 12(12), 2003. https://doi.org/10.3390/rs12122003




