How Can Urban Forms Balance Solar and Noise Exposition for a Sustainable Design?
Abstract
1. Introduction
2. Literature Review
2.1. The Importance of Urban Form in a City’s Sustainability
2.2. The Relationship Between Urban Form and Exposure to Noise
2.3. The Relationship Between Urban Form and Exposure to Solar Radiation
3. Methodology
- −
- Asphalt surface with no slope.
- −
- Traffic volume of 300 vehicles per hour, including 5% heavy vehicles.
- −
- A speed limit of 50 km/h.
- −
- Reflection order: 2.
- −
- Output: Leq (A).
- −
- Favorable meteorological conditions to sound propagation.
- −
- Temperature: 15 °C.
- −
- Humidity: 70%.
- -
- No specific materials were assigned to the building shapes or exterior parts, so conceptual masses are used.
- -
- The simulation was based on weather data from the city center of Braga.
- -
- The study uses cumulative solar radiation values to better understand the total amount of sunlight hitting the buildings.
- -
- The heating period starts in the second third of October, when average temperatures drop below 15 °C.
4. Case Study
| Urban Form | Compactness Index (CI) | Noise Levels (Arithmetic Mean dB (A) 300 Vehicles/h) Normal Bitumen | Solar Radiation (by Selected Form in the Heating Period (kW·h)/Total Façades (m2)) |
|---|---|---|---|
| 1 | 0.38 | 50.67 | 262.94 |
| 2 | 0.49 | 50.27 | 258.37 |
| 8 | 0.61 | 51.70 | 266.42 |
| 5 | 0.62 | 54.79 | 265.93 |
| 6 | 0.68 | 54.72 | 270.09 |
| 10 | 0.82 | 56.68 | 275.97 |
| Urban Form | Porosity Index (ROS) | Noise Levels (Arithmetic Mean dB (A) 300 Vehicles/h) Normal Bitumen | Solar Radiation (By Selected Form in the Heating Period (kW·h)/Total Façades (m2)) |
|---|---|---|---|
| 2 | 74.36 | 50.27 | 258.37 |
| 1 | 74.37 | 50.67 | 262.94 |
| 5 | 78 | 54.79 | 265.93 |
| 8 | 78.01 | 51.70 | 266.42 |
| 10 | 80.56 | 56.68 | 275.97 |
| 6 | 82.53 | 54.72 | 270.09 |
| Urban Form | Perimeter Complexity Index (Fractal) | Noise Levels (Arithmetic Mean dB (A) 300 Vehicles/h) Normal Bitumen | Solar Radiation (By Selected Form in the Heating Period (kW·h)/Total Façades (m2)) |
|---|---|---|---|
| 10 | 1.07 | 56.68 | 275.97 |
| 5 | 1.15 | 54.79 | 265.93 |
| 8 | 1.15 | 51.7 | 266.42 |
| 6 | 1.16 | 54.72 | 270.09 |
| 2 | 1.2 | 50.27 | 258.37 |
| 1 | 1.25 | 50.67 | 262.94 |
4.1. Compactness Index (CI)
4.2. Porosity Index (ROS)
4.3. Perimeter Complexity Index (Fractal)
5. Discussion
6. Limitations
7. Conclusions
Author Contributions
Funding
Institutional Review Board Statement
Informed Consent Statement
Data Availability Statement
Acknowledgments
Conflicts of Interest
References
- Faludi, A. Dutch growth management: The two faces of success. Landsc. Urban Plan. 1992, 22, 93–106. [Google Scholar] [CrossRef]
- Alawadi, K. Rethinking Dubai’s Urbanism: Generating Sustainable Form-Based Urban Design Strategies for an Integrated Neighborhood. Cities 2017, 60, 353–366. [Google Scholar] [CrossRef]
- Pereira, M.L.V. Definição Da Forma Urbana No Planeamento Físico; LNEC: Lisbon, Portugal, 1982. [Google Scholar]
- Oliveira, M.I.F.; Silva, L.T. How Urban Noise Can Be Influenced by the Urban Form. In Proceedings of the 8th WSEAS International Conference on Environment, Ecosystems and Development (EED’10), Puerto De La Cruz, Spain, 30 November–2 December 2010; pp. 31–36. Available online: https://hdl.handle.net/1822/17703 (accessed on 10 April 2025).
- Silva, L.T.; Oliveira, M.; Silva, J.F. Urban Form Indicators as Proxy on the Noise Exposure of Buildings. Appl. Acoust. 2014, 76, 366–376. [Google Scholar] [CrossRef]
- Oliveira, M. The Influence of Urban Form on the Propagation of Urban Noise. Master’s Thesis in Urban Engineering (Specialization Area in Sustainable Cities), University of Minho, Braga, Portugal, 2011. Available online: https://hdl.handle.net/1822/17588 (accessed on 10 April 2025).
- Bibri, S.E.; Krogstie, J. Smart Sustainable Cities of the Future: An Extensive Interdisciplinary Literature Review. Sustain. Cities Soc. 2017, 31, 183–212. [Google Scholar] [CrossRef]
- Macke, J.; Rubim Sarate, J.A.; de Atayde Moschen, S. Smart Sustainable Cities Evaluation and Sense of Community. J. Clean. Prod. 2019, 239, 118103. [Google Scholar] [CrossRef]
- Cohen, B. Urbanization in Developing Countries: Current Trends, Future Projections, and Key Challenges for Sustainability. Technol. Soc. 2006, 28, 63–80. [Google Scholar] [CrossRef]
- Höjer, M.; Wangel, J. Smart Sustainable Cities: Definition and Challenges. Adv. Intell. Syst. Comput. 2014, 310, 333–349. [Google Scholar] [CrossRef]
- Kramers, A.; Höjer, M.; Lövehagen, N.; Wangel, J. Smart Sustainable Cities—Exploring ICT Solutions for Reduced Energy Use in Cities. Environ. Model. Softw. 2014, 56, 52–62. [Google Scholar] [CrossRef]
- Tregua, M.; D’Auria, A.; Bifulco, F. Comparing Research Streams on Smart City and Sustainable City. China USA Bus. Rev. 2015, 14, 203–215. [Google Scholar] [CrossRef]
- De Jong, M.; Joss, S.; Schraven, D.; Zhan, C.; Weijnen, M. Sustainable-Smart-Resilient-Low Carbon-Eco-Knowledge Cities; Making Sense of a Multitude of Concepts Promoting Sustainable Urbanization. J. Clean. Prod. 2015, 109, 25–38. [Google Scholar] [CrossRef]
- Xu, Y.; Yan, C.; Liu, H.; Wang, J.; Yang, Z.; Jiang, Y. Smart Energy Systems: A Critical Review on Design and Operation Optimization. Sustain. Cities Soc. 2020, 62, 102369. [Google Scholar] [CrossRef]
- Trindade, E.P.; Hinnig, M.P.F.; da Costa, E.M.; Marques, J.S.; Bastos, R.C.; Yigitcanlar, T. Sustainable Development of Smart Cities: A Systematic Review of the Literature. J. Open Innov. Technol. Mark. Complex. 2017, 3, 11. [Google Scholar] [CrossRef]
- Almihat, M.G.M.; Kahn, M.T.E.; Aboalez, K.; Almaktoof, A.M. Energy and Sustainable Development in Smart Cities: An Overview. Smart Cities 2022, 5, 1389–1408. [Google Scholar] [CrossRef]
- Wyrwicka, M.K.; Więcek-Janka, E.; Brzeziński, Ł. Transition to Sustainable Energy System for Smart Cities—Literature Review. Energies 2023, 16, 7224. [Google Scholar] [CrossRef]
- Yigitcanlar, T.; Kamruzzaman, M.; Foth, M.; Sabatini-Marques, J.; da Costa, E.; Ioppolo, G. Can Cities Become Smart without Being Sustainable? A Systematic Review of the Literature. Sustain. Cities Soc. 2019, 45, 348–365. [Google Scholar] [CrossRef]
- Ahvenniemi, H.; Huovila, A.; Pinto-Seppä, I.; Airaksinen, M. What Are the Differences between Sustainable and Smart Cities? Cities 2017, 60, 234–245. [Google Scholar] [CrossRef]
- Huovila, A.; Bosch, P.; Airaksinen, M. Comparative Analysis of Standardized Indicators for Smart Sustainable Cities: What Indicators and Standards to Use and When? Cities 2019, 89, 141–153. [Google Scholar] [CrossRef]
- Silva, B.N.; Khan, M.; Han, K. Towards Sustainable Smart Cities: A Review of Trends, Architectures, Components, and Open Challenges in Smart Cities. Sustain. Cities Soc. 2018, 38, 697–713. [Google Scholar] [CrossRef]
- Ben Letaifa, S. How to Strategize Smart Cities: Revealing the SMART Model. J. Bus. Res. 2015, 68, 1414–1419. [Google Scholar] [CrossRef]
- Angelidou, M. Smart City Policies: A Spatial Approach. Cities 2014, 41, S3–S11. [Google Scholar] [CrossRef]
- Martin, C.; Evans, J.; Karvonen, A.; Paskaleva, K.; Yang, D.; Linjordet, T. Smart-Sustainability: A New Urban Fix? Sustain. Cities Soc. 2019, 45, 640–648. [Google Scholar] [CrossRef]
- Gardner, G. Imagining a Sustainable City. In State of the World; Island Press/Center for Resource Economics: Washington, DC, USA, 2016; pp. 3–9. [Google Scholar]
- Comissão Europeia Smart Cities.European Commission. Available online: https://ec.europa.eu/info/eu-regional-and-urban-development/topics/cities-and-urban-development/city-initiatives/smart-cities_en (accessed on 28 October 2019).
- UNDP Development Goals. United Nations Development Programme. Available online: https://www.undp.org/sustainable-development-goals/no-poverty?gclid=Cj0KCQjw8qmhBhClARIsANAtbocj8aG68B-d87eYlHlSgR-05thEHtBAjPztNx9h4dPBBCwG8k1rcTEaAixOEALw_wcB (accessed on 3 April 2023).
- Sachs, J.D. The Age of Sustainable Development; Columbia University Press: New York, NY, USA, 2013. [Google Scholar]
- Merline, M.A.; Vimalathithan, R. Smart City: Issues and Research Challenges in Implementation. In Proceedings of the 2017 International Conference on Smart Grid and Smart Cities (ICSGSC), Singapore, 23–26 July 2017; pp. 263–266. [Google Scholar] [CrossRef]
- Natanian, J.; Auer, T. Balancing Urban Density, Energy Performance and Environmental Quality in the Mediterranean: A Typological Evaluation Based on Photovoltaic Potential. Energy Procedia 2018, 152, 1103–1108. [Google Scholar] [CrossRef]
- Bulkeley, H.; Betsill, M.M. Rethinking Sustainable Cities: Multilevel Governance and the “urban” Politics of Climate Change. Environ. Polit. 2005, 14, 42–63. [Google Scholar] [CrossRef]
- Chastenet, C.A.; Belziti, D.; Bessis, B.; Faucheux, F.; Le Sceller, T.; Monaco, F.X.; Pech, P. The French Eco-Neighbourhood Evaluation Model: Contributions to Sustainable City Making and to the Evolution of Urban Practices. J. Environ. Manag. 2016, 176, 69–78. [Google Scholar] [CrossRef]
- Nevens, F.; Frantzeskaki, N.; Gorissen, L.; Loorbach, D. Urban Transition Labs: Co-Creating Transformative Action for Sustainable Cities. J. Clean. Prod. 2013, 50, 111–122. [Google Scholar] [CrossRef]
- Wilde, S.; van den Dobbelsteen, A. Space Use Optimisation and Sustainability—Environmental Comparison of International Cases. J. Environ. Manag. 2004, 73, 91–101. [Google Scholar] [CrossRef]
- Sneddon, C.; Howarth, R.B.; Norgaard, R.B. Sustainable Development in a Post-Brundtland World. Ecol. Econ. 2006, 57, 253–268. [Google Scholar] [CrossRef]
- Caragliu, A.; del Bo, C.; Nijkamp, P. Smart Cities in Europe. J. Urban Technol. 2011, 18, 65–82. [Google Scholar] [CrossRef]
- Murphy, K. The Social Pillar of Sustainable Development: A Literature Review and Framework for Policy Analysis. Sustain. Sci. Pract. Policy 2012, 8, 15–29. [Google Scholar] [CrossRef]
- Gonçalves, H.; Graça, J.M. Conceitos Bioclimáticos para os Edifícios em Portugal; DGGE: Lisboa, Portugal, 2004; ISBN 972-8268-34-3. [Google Scholar]
- Newman, P.; Jennings, I. Cities as Sustainable Ecosystems Principles and Practices; Island Press: Washington, DC, USA, 2008. [Google Scholar]
- Ariza-Villaverde, A.B.; Jiménez-Hornero, F.J.; Gutiérrez De Ravé, E. Influence of Urban Morphology on Total Noise Pollution: Multifractal Description. Sci. Total Environ. 2014, 472, 1–8. [Google Scholar] [CrossRef]
- Oliveira, M.; Silva, L. Urban Form as Environmental Noise Indicators. In Proceedings of the 41st International Congress and Exposition on Noise Control Engineering (INTER-NOISE 2012), New York, NY, USA, 19–22 August 2012; Available online: https://hdl.handle.net/1822/22918 (accessed on 27 March 2025).
- Silva, L.T.; Fonseca, F.; Rodrigues, D.; Campos, A. Assessing the Influence of Urban Geometry on Noise Propagation by Using the Sky View Factor. J. Environ. Plan. Manag. 2018, 61, 535–552. [Google Scholar] [CrossRef]
- Ismail, M.R.; Oldham, D.J. A Scale Model Investigation of Sound Reflection from Building Façades. Appl. Acoust. 2005, 66, 123–147. [Google Scholar] [CrossRef]
- Onaga, H.; Rindel, J.H. Acoustic Characteristics of Urban Streets in Relation to Scattering Caused by Building Facades. Appl. Acoust. 2007, 68, 310–325. [Google Scholar] [CrossRef]
- Picaut, J.; Scouarnec, D. Using Acoustic Diffusors to Reduce Noise in Urban Areas. Acta Acust. 2009, 95, 653–668. [Google Scholar] [CrossRef]
- Picaut, J.; Simon, L. A Scale Model Experiment for the Study of Sound Propagation in Urban Areas. Appl. Acoust. 2001, 62, 327–340. [Google Scholar] [CrossRef]
- Heutschi, K. A Simple Method to Evaluate the Increase of Traffic Noise Emission Level Due to Buildings, for a Long Straight Street. Appl. Acoust. 1995, 44, 259–274. [Google Scholar] [CrossRef]
- Hornikx, M.; Forssén, J. Noise Abatement Schemes for Shielded Canyons. Appl. Acoust. 2009, 70, 267–283. [Google Scholar] [CrossRef]
- Hornikx, M.; Forssen, J.; Kropp, W. A Scale Model Study of Parallel Urban Street Canyons. J. Acoust. Soc. Am. 2005, 117, 2417. [Google Scholar] [CrossRef]
- Van Renterghem, T.; Botteldooren, D. Focused Study on the Quiet Side Effect in Dwellings Highly Exposed to Road Traffic Noise. Int. J. Environ. Res. Public Health 2012, 9, 4292–4310. [Google Scholar] [CrossRef]
- Van Renterghem, T.; Botteldooren, D. The Importance of Roof Shape for Road Traffic Noise Shielding in the Urban Environment. J. Sound Vib. 2010, 329, 1422–1434. [Google Scholar] [CrossRef]
- Van Renterghem, T.; Hornikx, M.; Forssen, J.; Botteldooren, D. The Potential of Building Envelope Greening to Achieve Quietness. Build. Environ. 2013, 61, 34–44. [Google Scholar] [CrossRef]
- Guedes, I.C.M.; Bertoli, S.R.; Zannin, P.H.T. Influence of Urban Shapes on Environmental Noise: A Case Study in Aracaju—Brazil. Sci. Total Environ. 2011, 412–413, 66–76. [Google Scholar] [CrossRef] [PubMed]
- Borrego, C.; Martins, H.; Tchepel, O.; Salmim, L.; Monteiro, A.; Miranda, A.I. How Urban Structure Can Affect City Sustainability from an Air Quality Perspective. Environ. Model. Softw. 2006, 21, 461–467. [Google Scholar] [CrossRef]
- Silva, L.T.; Mendes, J.F.G. City Noise-Air: An Environmental Quality Index for Cities. Sustain. Cities Soc. 2012, 4, 1–11. [Google Scholar] [CrossRef]
- Silva, L.T. Environmental Quality Health Index for Cities. Habitat Int. 2015, 45, 29–35. [Google Scholar] [CrossRef]
- Echevarria Sanchez, G.M.; Van Renterghem, T.; Thomas, P.; Botteldooren, D. The Effect of Street Canyon Design on Traffic Noise Exposure along Roads. Build. Environ. 2016, 97, 96–110. [Google Scholar] [CrossRef]
- Magrini, A.; Lisot, A. A Simplified Model to Evaluate Noise Reduction Interventions in the Urban Environment. Build. Acoust. 2016, 23, 36–46. [Google Scholar] [CrossRef]
- Souza, L.C.L.; Giunta, M.B. Urban Indices as Environmental Noise Indicators. Comput. Environ. Urban Syst. 2011, 35, 421–430. [Google Scholar] [CrossRef]
- Jamei, E.; Rajagopalan, P.; Seyedmahmoudian, M.; Jamei, Y. Review on the Impact of Urban Geometry and Pedestrian Level Greening on Outdoor Thermal Comfort. Renew. Sustain. Energy Rev. 2016, 54, 1002–1017. [Google Scholar] [CrossRef]
- Chatzipoulka, C.; Compagnon, R.; Nikolopoulou, M. Urban Geometry and Solar Availability on Façades and Ground of Real Urban Forms: Using London as a Case Study. Sol. Energy 2016, 138, 53–66. [Google Scholar] [CrossRef]
- Vartholomaios, A. A Parametric Sensitivity Analysis of the Influence of Urban Form on Domestic Energy Consumption for Heating and Cooling in a Mediterranean City. Sustain. Cities Soc. 2017, 28, 135–145. [Google Scholar] [CrossRef]
- Ko, Y. Urban Form and Residential Energy Use: A Review of Design Principles and Research Findings. J. Plan. Lit. 2013, 28, 327–351. [Google Scholar] [CrossRef]
- Vartholomaios, A. Climatic Urban Design Strategies for the Mediterranean. In Proceedings of the International Conference on Changing Cities II, Porto Heli, Greece, 22–26 June 2015; ISBN 978-960-6865-88-6. [Google Scholar]
- Dekay, M.; Brown, G.Z. Sun, Wind, and Light: Architectural Design Strategies; John Wiley Sons Inc: New York, NY, USA, 2014. [Google Scholar]
- Knowles, R. Ritual House: Drawing on Nature’s Rhythms for Architecture and Urban Design; Island Press: Washington, DC, USA, 2006. [Google Scholar]
- Montavon, M. Optimisation of Urban Form by the Evaluation of the Solar Potential. Ph.D. Thesis, École Polytechnique Fédérale de Lausanne à la Faculté Environnement Naturel, Architectural et Construit Laboratoire d’Énergie Solaire, Lausanne, France, September 2010. [Google Scholar]
- Curreli, A.; Roura, H.C. Solar Access in the Compact City: A Study Case in Barcelona. 2010. Available online: https://palenc2010.conferences.gr/ (accessed on 10 April 2025).
- Rode, P.; Keim, C.; Robazza, G.; Viejo, P.; Schofield, J. Cities and Energy: Urban Morphology and Residential Heat-Energy Demand. Environ. Plan. B Plan. Des. 2014, 41, 138–162. [Google Scholar] [CrossRef]
- Taleghani, M.; Tenpierik, M.; Van Den Dobbelsteen, A.; De Dear, R. Energy Use Impact of and Thermal Comfort in Different Urban Block Types in the Netherlands. Energy Build. 2013, 67, 166–175. [Google Scholar] [CrossRef]
- Cheng, V.; Steemers, K.; Montavon, M.; Compagnon, R. Urban Form, Density and Solar Potential. In Proceedings of the PLEA2006—The 23rd Conference on Passive and Low Energy Architecture, Geneva, Switzerland, 6–8 September 2006; Available online: https://www.academia.edu/23715184/Urban_form_density_and_solar_potential (accessed on 1 January 2024).
- Ratti, C.; Raydan, D.; Steemers, K. Building Form and Environmental Performance: Archetypes, Analysis and an Arid Climate. Energy Build. 2003, 35, 49–59. [Google Scholar] [CrossRef]
- Strømann-Andersen, J.; Sattrup, P.A. The Urban Canyon and Building Energy Use: Urban Density versus Daylight and Passive Solar Gains. Energy Build. 2011, 43, 2011–2020. [Google Scholar] [CrossRef]
- Van Esch, M.M.E.; Looman, R.H.J.; De Bruin-Hordijk, G.J. The Effects of Urban and Building Design Parameters on Solar Access to the Urban Canyon and the Potential for Direct Passive Solar Heating Strategies. Energy Build. 2012, 47, 189–200. [Google Scholar] [CrossRef]
- Kämpf, J.H.; Robinson, D. Optimisation of Building Form for Solar Energy Utilisation Using Constrained Evolutionary Algorithms. Energy Build. 2010, 42, 807–814. [Google Scholar] [CrossRef]
- Martins, T.A.L.; Adolphe, L.; Bastos, L.E.G.; Martins, M.A. de L. Sensitivity Analysis of Urban Morphology Factors Regarding Solar Energy Potential of Buildings in a Brazilian Tropical Context. Sol. Energy 2016, 137, 11–24. [Google Scholar] [CrossRef]
- Vermeulen, T.; Knopf-Lenoir, C.; Villon, P.; Beckers, B. Urban Layout Optimization Framework to Maximize Direct Solar Irradiation. Comput. Environ. Urban Syst. 2015, 51, 1–12. [Google Scholar] [CrossRef]
- Quan, S.J.; Economou, A.; Grasl, T.; Yang, P.P.J. Computing Energy Performance of Building Density, Shape and Typology in Urban Context. Energy Procedia 2014, 61, 1602–1605. [Google Scholar] [CrossRef]
- Taleghani, M.; Kleerekoper, L.; Tenpierik, M.; van den Dobbelsteen, A. Outdoor Thermal Comfort within Five Different Urban Forms in the Netherlands. Build. Environ. 2015, 83, 65–78. [Google Scholar] [CrossRef]
- Bourbia, F.; Awbi, H.B. Building Cluster and Shading in Urban Canyon for Hot Dry Climate: Part 2: Shading Simulations. Renew. Energy 2004, 29, 291–301. [Google Scholar] [CrossRef]
- Emmanuel, R. A Hypothetical ‘Shadow Umbrella’ for Thermal Comfort Enhancement in the Equatorial Urban Outdoors. Arch. Sci. Rev. 1993, 36, 173–184. [Google Scholar] [CrossRef]
- Givoni, B. Climate Considerations in Building and Urban Design; Van Nostrand Reinhold: New York, NY, USA, 1998; ISBN 9780471291770. [Google Scholar]
- Steemers, K.; Baker, N.; Crowther, D.; Dubiel, J.; Nikolopoulou, M. Radiation Absorption and Urban Texture. Build. Res. Inf. 1998, 26, 103–112. [Google Scholar] [CrossRef]
- Capeluto, I.; Yezioro, A.; Bleiberg, T.; Shaviv, E. From Computer Models to Simple Design Tools: Solar Rights in the Design of Urban Streets. In Proceedings of the 9th International IBPSA Conference, Montreal, QC, Canada, 15–18 August 2005; pp. 15–18. [Google Scholar]
- Yezioro, A.; Capeluto, I.G.; Shaviv, E. Design Guidelines for Appropriate Insolation of Urban Squares. Renew. Energy 2005, 31, 1011–1023. [Google Scholar] [CrossRef]
- Knowles, R.L. The Solar Envelope: Its Meaning for Energy and Buildings. Energy Build. 2003, 35, 15–25. [Google Scholar] [CrossRef]
- Coutinho, H.M.S. Relation between Urban Form and Solar Radiation on Buildings. Master’s Thesis, Civil and Environmental Engineering, Higher School of Technology and Management, Polytechnic Institute of Viana do Castelo, Viana do Castelo, Portugal, 2018. Available online: http://repositorio.ipvc.pt/handle/20.500.11960/2056 (accessed on 2 May 2023).
- Belakehal, A.; Aoul, K.T. Shading and shadowing: Concepts for an interactive strategy between solar control and aesthetics in the design of the facade. Reference to arid zones. Renew. Energy 1996, 8, 323–326. [Google Scholar] [CrossRef]
- Al-Sallal, K.A. Solar access/shading and building form: Geometrical study of the traditional housing cluster in Sana’a. Renew. Energy 1996, 8, 331–334. [Google Scholar] [CrossRef]
- SalazarIi Trujillo, J.H. Solar Performance and Shadow Behaviour in Buildings. Case Study with Computer Modelling of a Building in Loranca, Spain. Build. Environ. 1998, 33, 117–130. [Google Scholar] [CrossRef]
- Belakehal, A.; Tabet, A.K. Experimental assessment of shading and shadowing strategy, case of facade’s cantilevered volumes. Reference to dwellings in arid lands. Int. J. Ambient. Energy 2000, 21, 179–186. [Google Scholar] [CrossRef]
- Aksamija, A. Design methods for sustainable, high-performance building facades. Adv. Build. Energy Res. 2015, 10, 240–262. [Google Scholar] [CrossRef]
- Grifoni, R.C.; Lapucci, D.; Petrucci, E.; Prenna, E. Method to define a solar energy platform for historical city centers and identification of new scenarios for sustainability. In Proceedings of the IEEE 16th International Conference on Environment and Electrical Engineering (EEEIC), Florence, Italy, 7–10 June 2016. [Google Scholar]
- Garreau, E.; Berthou, T.; Duplessis, B.; Partenay, V.; Marchio, D. Solar shading and multi-zone thermal simulation: Parsimonious modelling at urban scale. Energy Build. 2021, 249, 111176. [Google Scholar] [CrossRef]
- Kanters, J.; Gentile, N.; Bernardo, R. Planning for solar access in Sweden: Routines, metrics, and tools. Urban Plan. Transp. Res. 2021, 9, 347–367. [Google Scholar] [CrossRef]
- Dagher, S.; Akhozheya, B.; Slimani, H. Energy analysis studying the effect of solar shading on daylight factors and cooling hours in an extreme weather. Energy Rep. 2022, 8, 443–448. [Google Scholar] [CrossRef]
- Wen, J.; Xie, Y.; Yang, S.; Yu, J.; Lin, B. Study of surrounding buildings’ shading effect on solar radiation through windows in different climates. Sustain. Cities Soc. 2022, 86, 104143. [Google Scholar] [CrossRef]
- Wen, J.; Yang, S.; Xie, Y.; Yu, J.; Lin, B. A fast calculation tool for assessing the shading effect of surrounding buildings on window transmitted solar radiation energy. Sustain. Cities Soc. 2022, 81, 103834. [Google Scholar] [CrossRef]
- Wang, X.; Zhang, X.; Zhu, S.; Ren, J.; Causone, F.; Ye, Y.; Jin, X.; Zhou, X.; Shi, X. A novel and efficient method for calculating beam shadows on exterior surfaces of buildings in dense urban contexts. Build. Environ. 2023, 229, 109937. [Google Scholar] [CrossRef]
- Hupeng, W.; Kang, J.; Hong, J. Effects of Urban Street Spatial Parameters on Sound Propagation. Environ. Plan. B Urban Anal. City Sci. 2019, 46, 341–358. [Google Scholar] [CrossRef]
- Leistner, P.; Kaufmann, A.; Koehler, M.; Würth, M.; Hofbauer, W.K.; Dittrich, S. Building Physics Design of. Urban Surfaces. Earth Environ. Sci. 2019, 323, 012067. [Google Scholar] [CrossRef]
- Badino, E.; Manca, R.; Shtrepi, L.; Calleri, C.; Astolfi, A. Effect of Façade Shape and Acoustic Cladding on Reduction of Leisure Noise Levels in a Street Canyon. Build. Environ. 2019, 157, 242–256. [Google Scholar] [CrossRef]
- Jones, N.L.; Goehring, A. Aeroacoustic façade noise: Predicting wind-induced noise from perforated façade panels. In Proceedings of the 2018 Building Performance Analysis Conference and SimBuild, Chicago, IL, USA, 26–28 September 2018. [Google Scholar]
- Qu, F.; Kang, J. Effects of Built Environment Morphology on Wind Turbine Noise Exposure at Building Façades. Renew. Energy 2017, 107, 629–638. [Google Scholar] [CrossRef]
- Can, A.; Fortin, N.; Picaut, J. Accounting for the Effect of Diffuse Reflections and Fittings within Street Canyons, on the Sound Propagation Predicted by Ray Tracing Codes. Appl. Acoust. 2015, 96, 83–93. [Google Scholar] [CrossRef]
- Hao, Y.; Kang, J. Influence of Mesoscale Urban Morphology on the Spatial Noise Attenuation of Flyover Aircrafts. Appl. Acoust. 2014, 84, 73–82. [Google Scholar] [CrossRef]
- Hornikx, M.; Forssén, J. Modelling of Sound Propagation to Three-Dimensional Urban Courtyards Using the Extended Fourier PSTD Method. Appl. Acoust. 2011, 72, 665–676. [Google Scholar] [CrossRef]
- Heimann, D. Three-Dimensional Linearised Euler Model Simulations of Sound Propagation in Idealised Urban Situations with Wind Effects. Appl. Acoust. 2007, 68, 217–237. [Google Scholar] [CrossRef]
- Van Renterghem, T.; Salomons, E.; Botteldooren, D. Parameter Study of Sound Propagation between City Canyons with a Coupled FDTD-PE Model. Appl. Acoust. 2006, 67, 487–510. [Google Scholar] [CrossRef]
- Thorsson, P.J.; Ögren, M. Macroscopic Modeling of Urban Traffic Noise—Influence of Absorption and Vehicle Flow Distribution. Appl. Acoust. 2005, 66, 195–209. [Google Scholar] [CrossRef]
- Kang, J. Numerical Modeling of the Sound Fields in Urban Squares. J. Acoust. Soc. Am. 2005, 117, 3695–3706. [Google Scholar] [CrossRef]
- Kang, J. Numerical modelling of the sound fields in urban streets with diffusely reflecting boundaries. J. Sound Vib. 2002, 258, 793–813. [Google Scholar] [CrossRef]
- Pedro, J. Programa Habitacional: Vizinhança Próxima; Informações, Científicas e Técnicas de Arquitectura, Ed.; LNEC: Lisboa, Portugal, 2002; ISBN 972-49-1814-9. [Google Scholar]
- European Parliament of the E.U. Directive—2002/49/EC. Available online: https://eur-lex.europa.eu/legal-content/EN/ALL/?uri=CELEX:32002L0049 (accessed on 25 March 2025).
- Ministry of Economy and Employment. Decree-Law No. 118/2013 (SCE, REH, RECS); Ministry of Economy and Employment: Lisbon, Portugal, 2013; pp. 4988–5005.
- Aelenei, L. NZEB: Passive Solutions and Integration in Façades. Available online: https://www.lneg.pt/wp-content/uploads/2022/05/Laura-Aelenei-4-maio-2022.pdf (accessed on 10 April 2025).
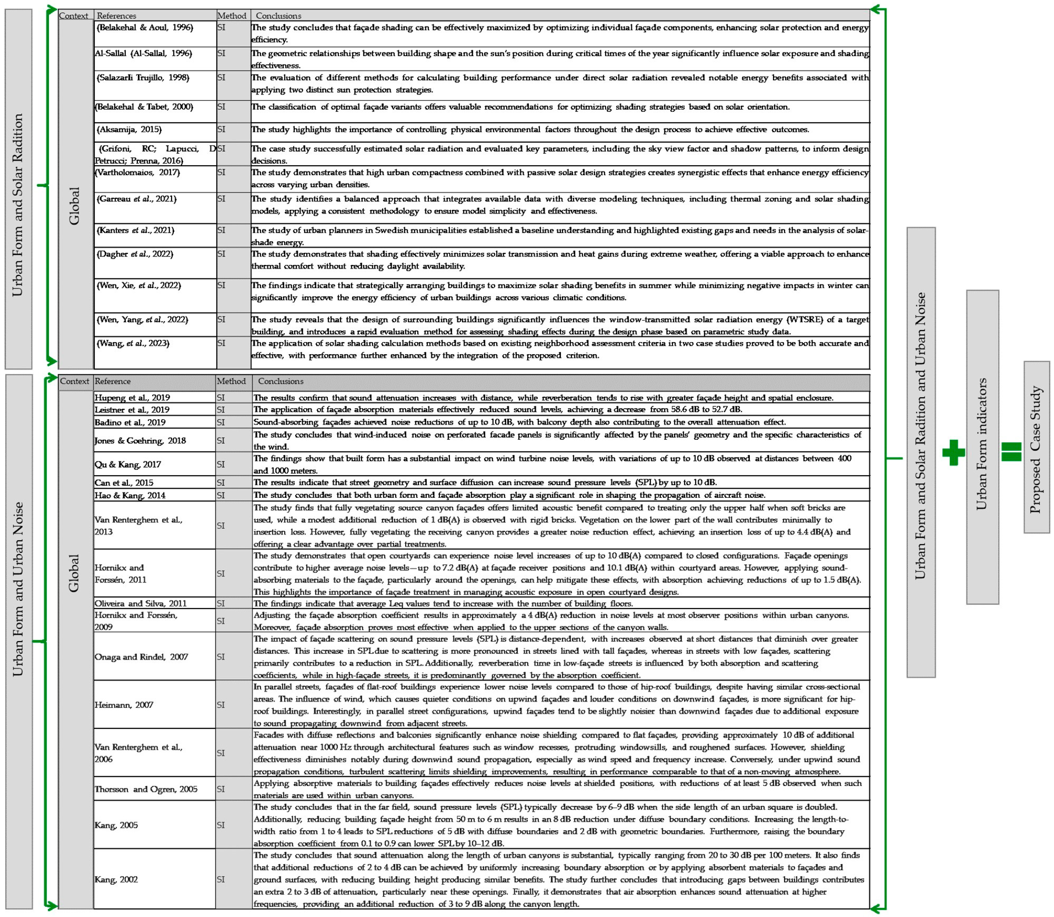
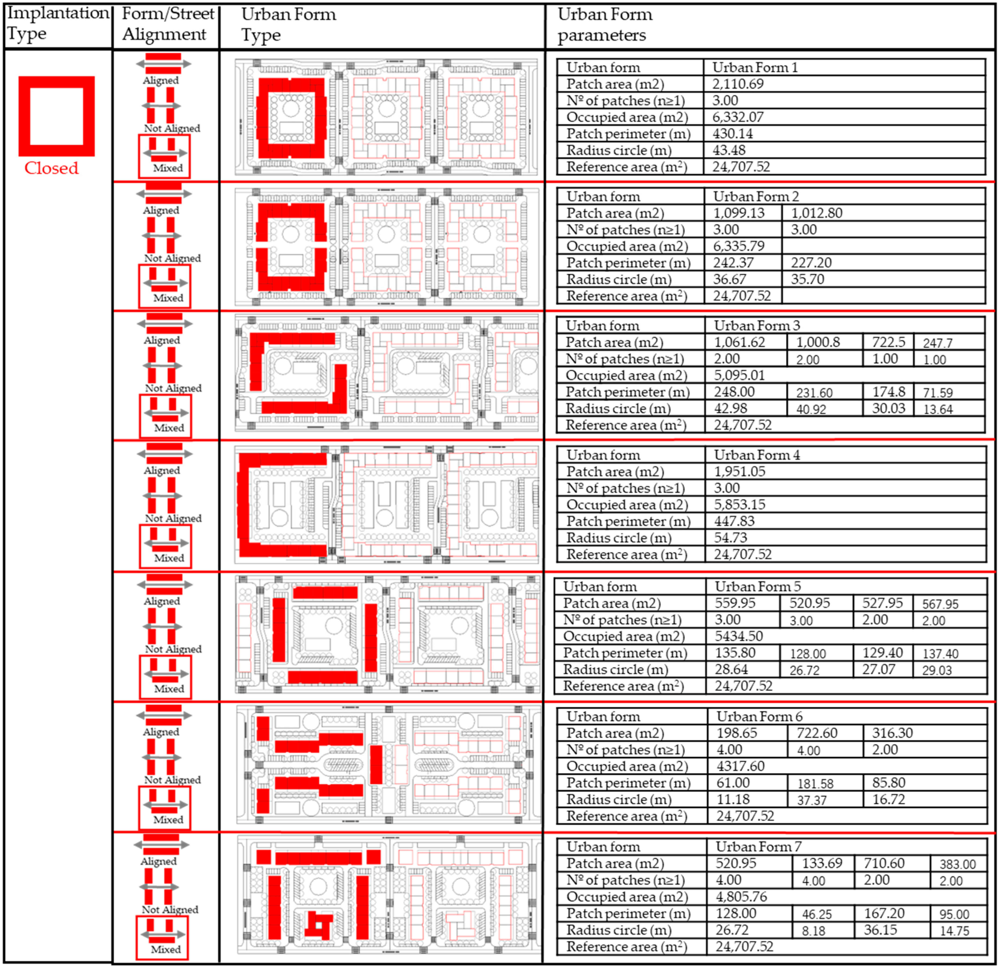
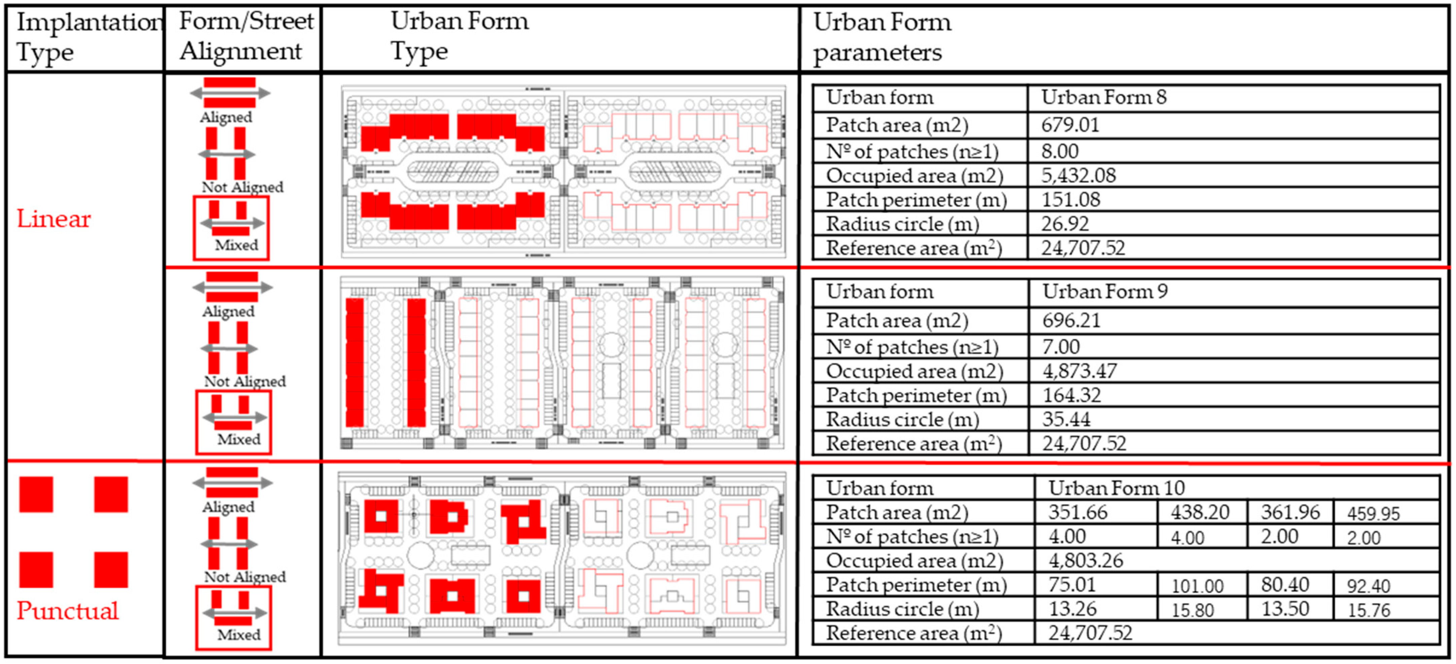
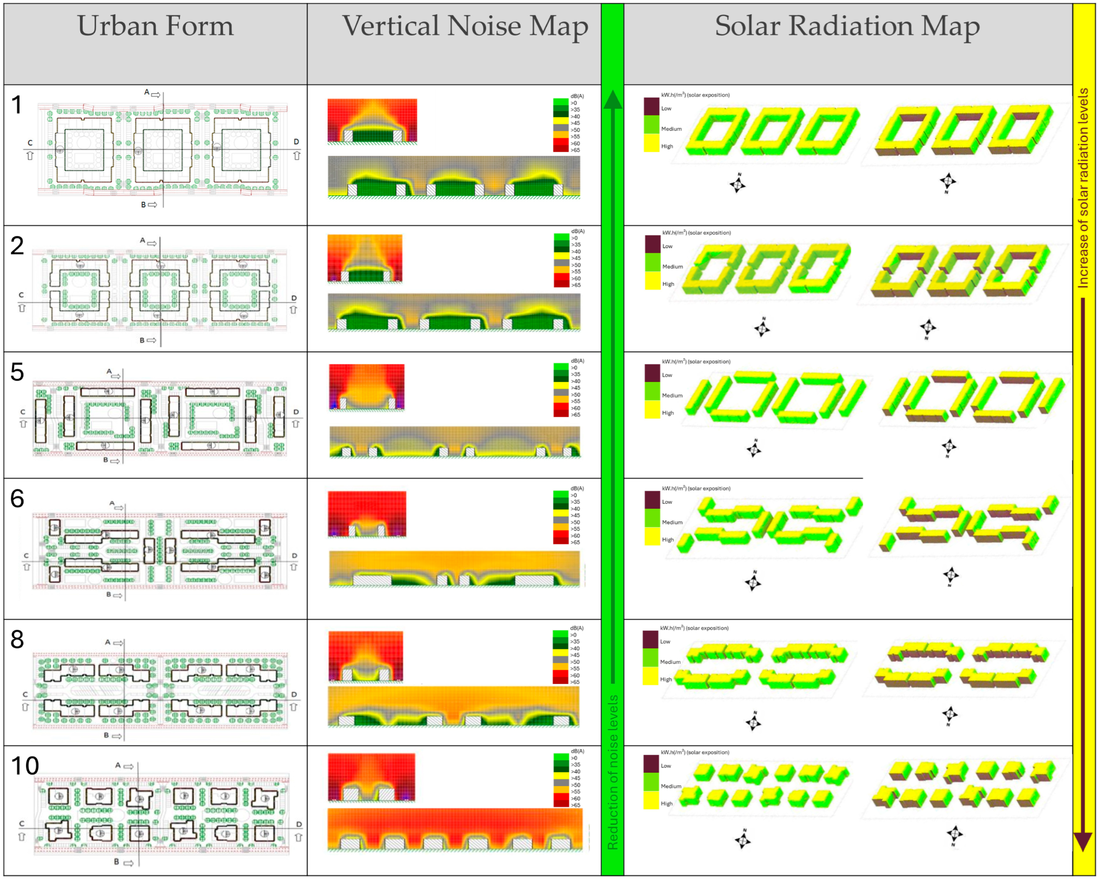
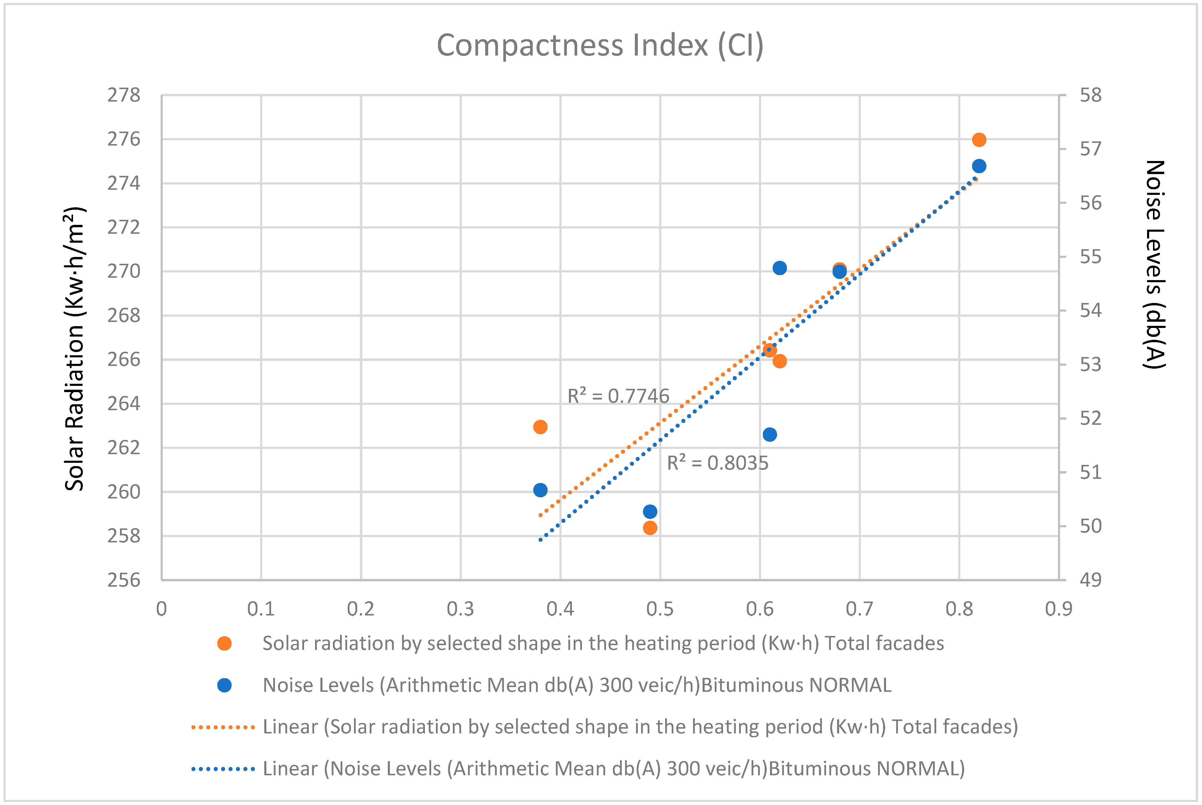
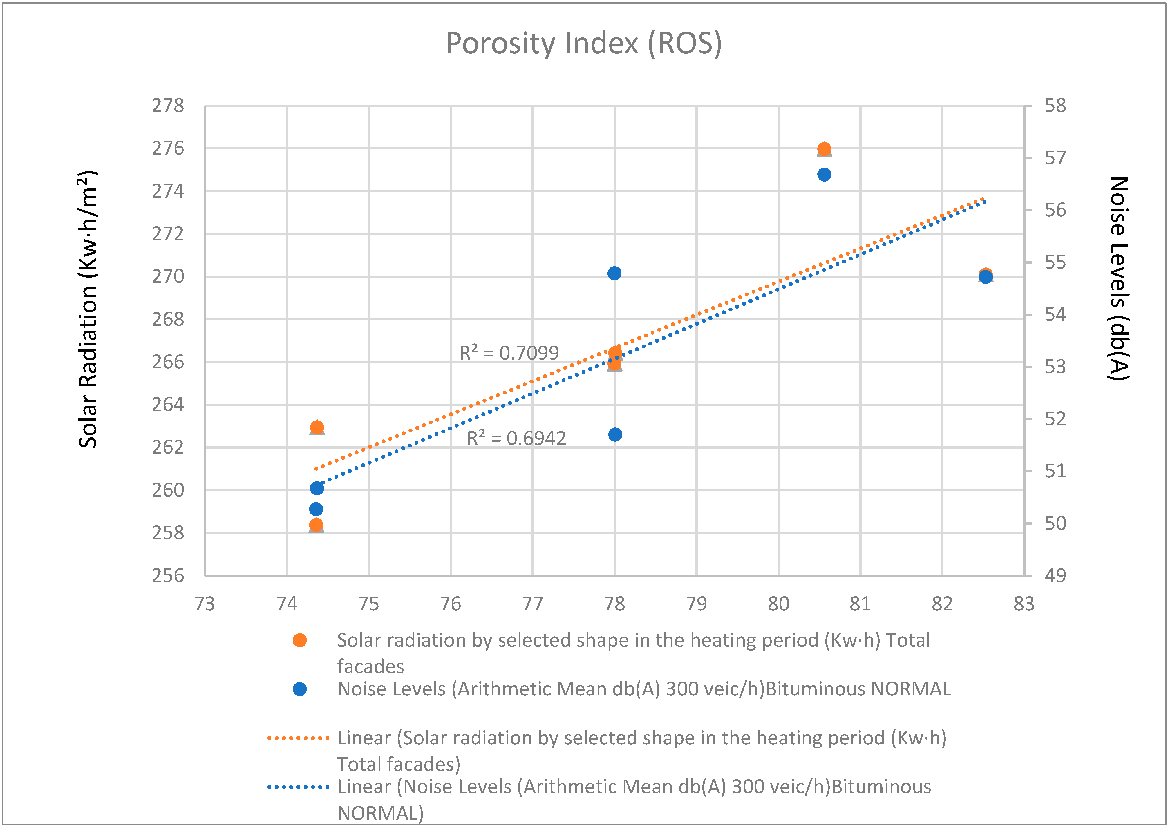
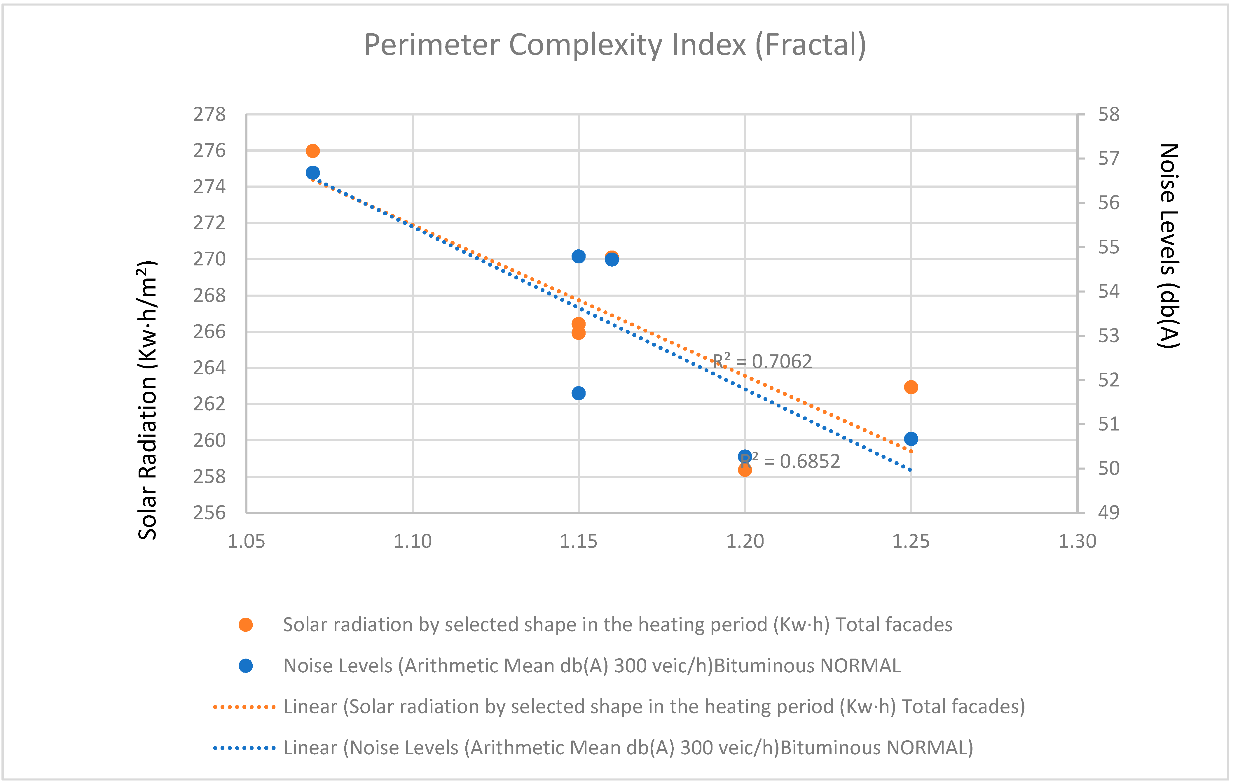
| Urban Form Indicators | Compactness Index (CI) | Porosity Index (ROS) | Perimeter Complexity Index (Fractal) |
|---|---|---|---|
| Calculation formulas | |||
| Calculation parameters | si: patch area, [m2] pi: perimeter of the urban area, [m] Pi: perimeter of the circle with area si, [m] N: total number of urban patches | s′: sum of the area of all the “voids” within the extracted urban area, [m2]; s: sum of the area of all patches and all voids (total urban area), [m2]. | pi = perimeter of the patch i, [m] ai = patch area of i, [m2]; n = number of urbanized areas that make up the urban zone, [-]. |
Disclaimer/Publisher’s Note: The statements, opinions and data contained in all publications are solely those of the individual author(s) and contributor(s) and not of MDPI and/or the editor(s). MDPI and/or the editor(s) disclaim responsibility for any injury to people or property resulting from any ideas, methods, instructions or products referred to in the content. |
© 2025 by the authors. Licensee MDPI, Basel, Switzerland. This article is an open access article distributed under the terms and conditions of the Creative Commons Attribution (CC BY) license (https://creativecommons.org/licenses/by/4.0/).
Share and Cite
Oliveira, M.; Coutinho, H.; Mendonça, P.; Tenpierik, M.; Silva, J.F.; Silva, L.T. How Can Urban Forms Balance Solar and Noise Exposition for a Sustainable Design? Sustainability 2025, 17, 5125. https://doi.org/10.3390/su17115125
Oliveira M, Coutinho H, Mendonça P, Tenpierik M, Silva JF, Silva LT. How Can Urban Forms Balance Solar and Noise Exposition for a Sustainable Design? Sustainability. 2025; 17(11):5125. https://doi.org/10.3390/su17115125
Chicago/Turabian StyleOliveira, Marta, Hélder Coutinho, Paulo Mendonça, Martin Tenpierik, José F. Silva, and Lígia Torres Silva. 2025. "How Can Urban Forms Balance Solar and Noise Exposition for a Sustainable Design?" Sustainability 17, no. 11: 5125. https://doi.org/10.3390/su17115125
APA StyleOliveira, M., Coutinho, H., Mendonça, P., Tenpierik, M., Silva, J. F., & Silva, L. T. (2025). How Can Urban Forms Balance Solar and Noise Exposition for a Sustainable Design? Sustainability, 17(11), 5125. https://doi.org/10.3390/su17115125








