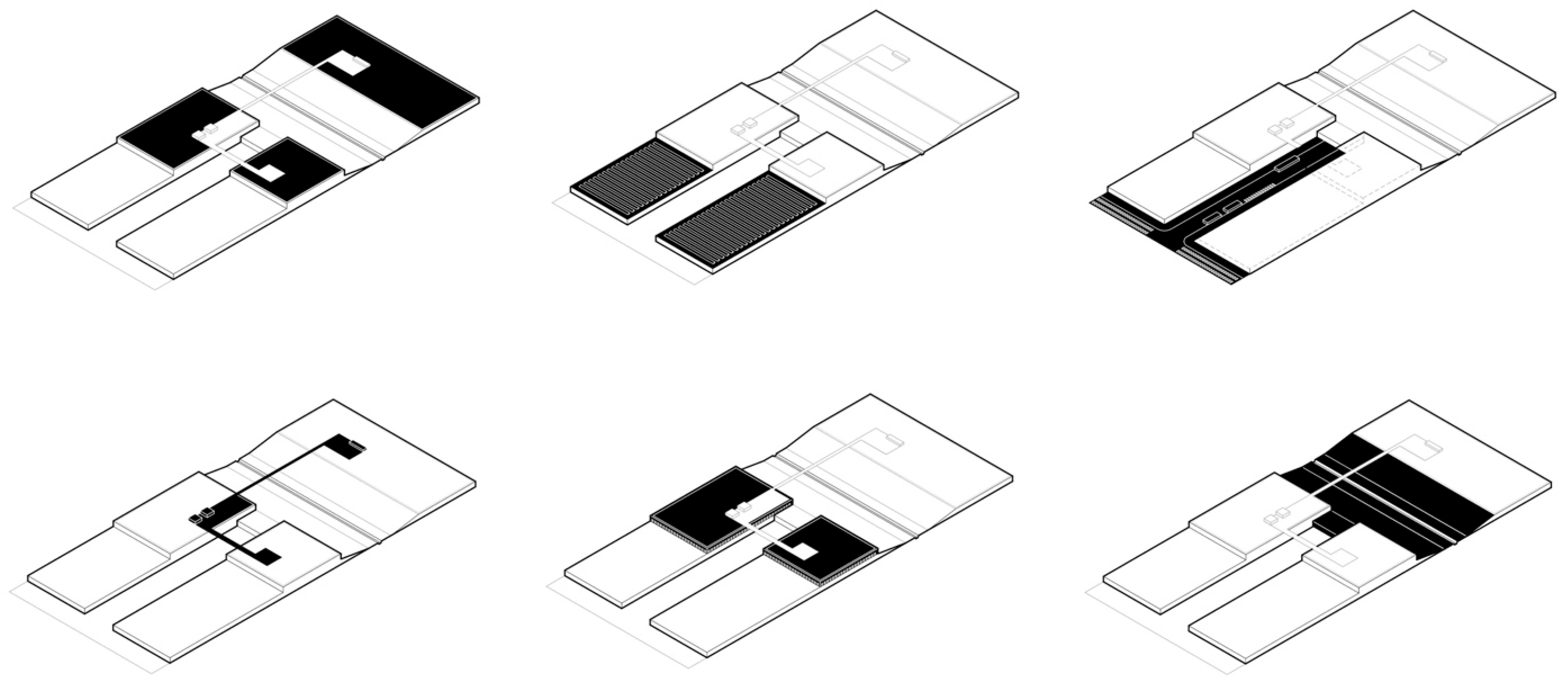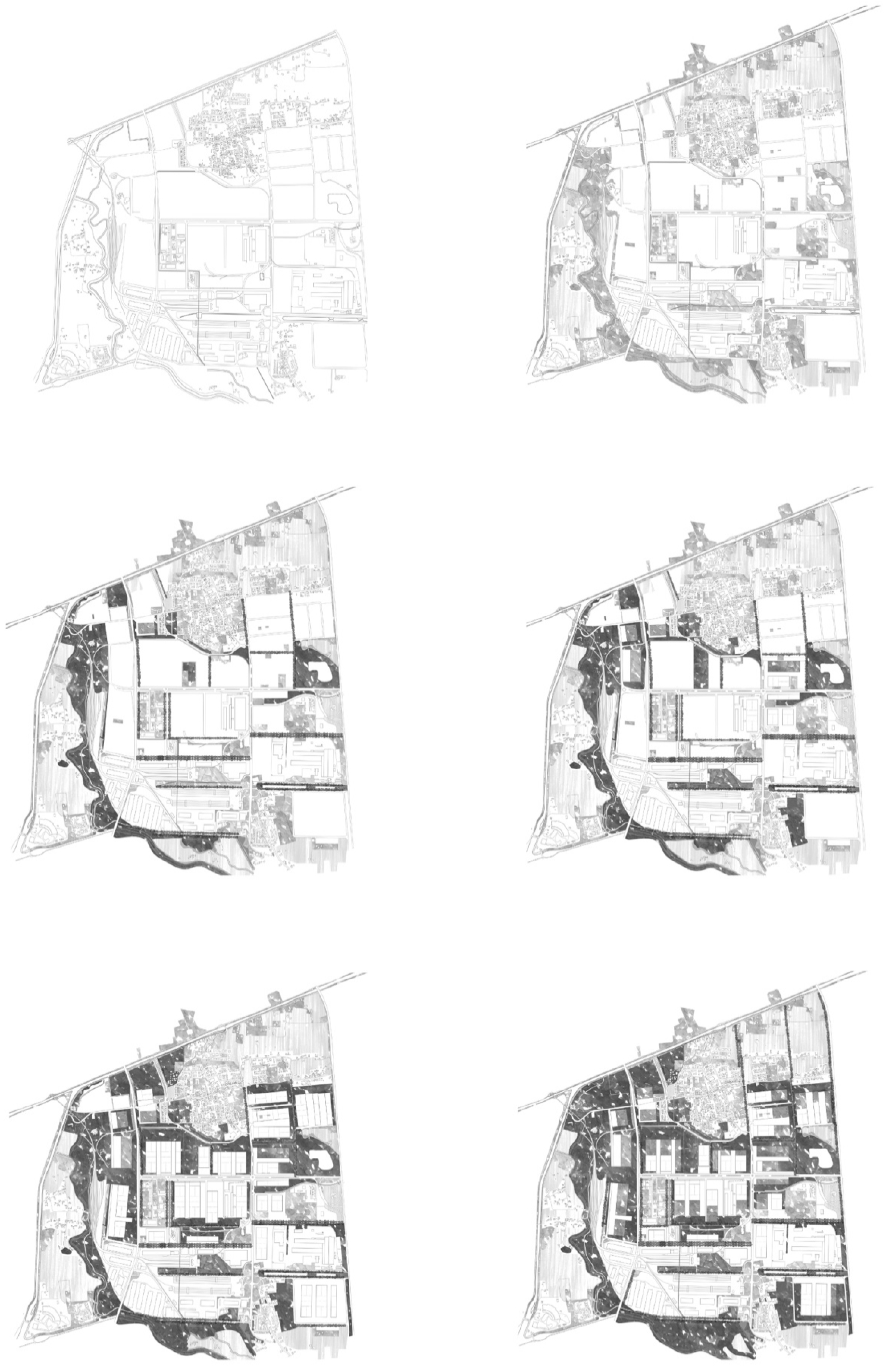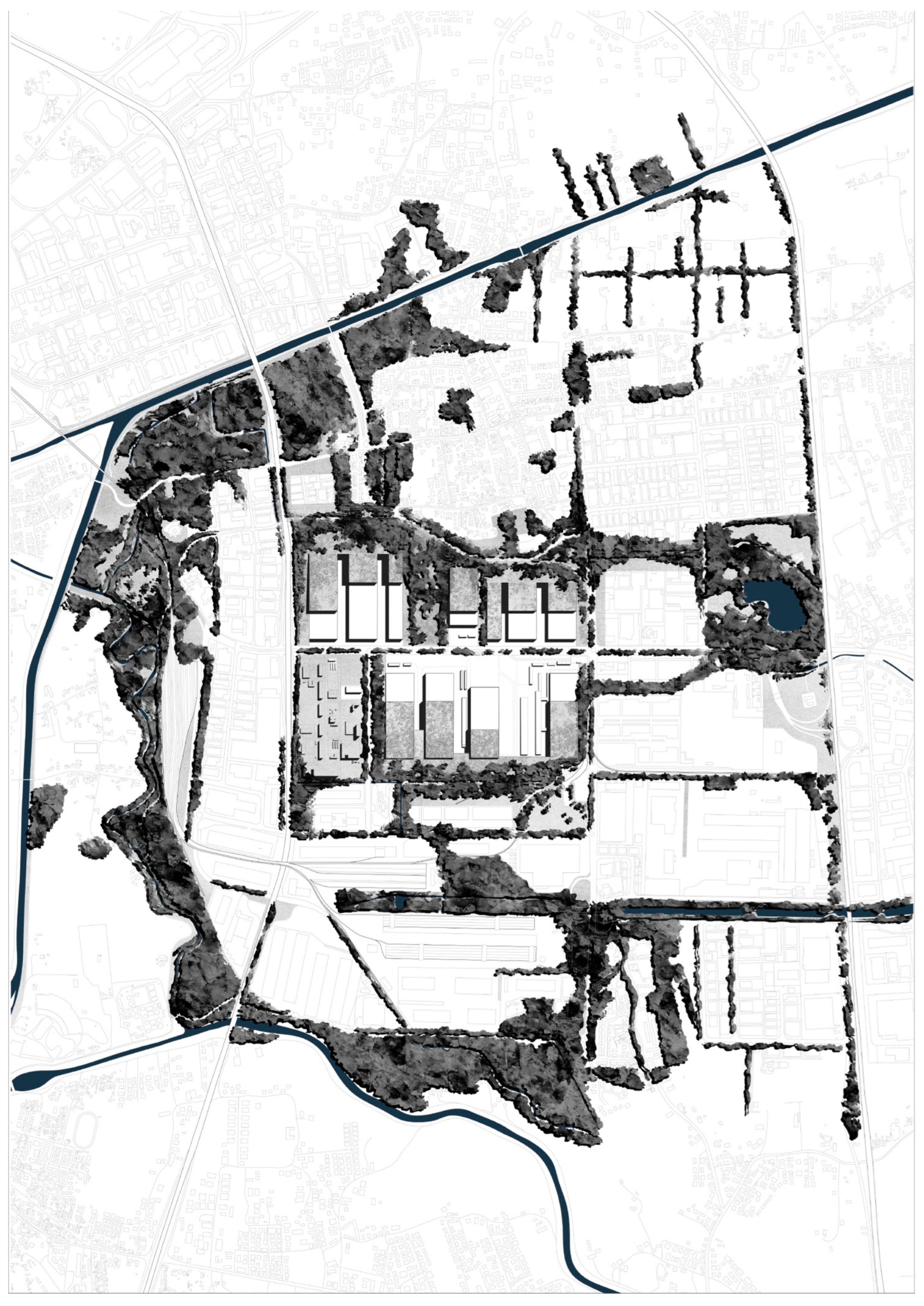Eco-Zip: Climate-Proofing an International Logistic Hub
Abstract
1. Introduction
2. Materials and Methods



- Hydrogeological risk, using the Municipal Civil Protection Plan as a source, specifically Table 4: Flood Risk [40];
- Urban heat islands, looking at the Municipal Green Plan, specifically Chapter 03 referring to the Heat Island, where the air temperature map is present [39];
- Air quality, referring to the data of the ARPAV—Agenzia Regionale per la Prevenzione e Protezione Ambientale Regione Veneto [Regional Agency for Environmental Prevention and Protection] Air Quality Detection Stations [41];
- Subsequently, factors that constitute an opportunity for the territory from an environmental point of view were also taken into consideration, considering:

- The structure of the area and the analysis of the existing industrial fabric, taking into consideration factors like the type of buildings present and the ratio between impermeable and permeable surfaces;
- The margins, mainly consisting of the Piovego, Roncajette and Bacchiglione river areas, make up the northern, western and southern margins, respectively;
- The road system, considering the primary and secondary roads, how they are structured and what the accesses are;
- The railway, considering the relationship with Padua station and the development of the secondary track network within the area;
- The system of canals in the area, including those currently buried [55];
- The historical and collective permanence that define the areas or building complexes that represent an opportunity for the site or that hold a particular historical value;
- Industrial permanence that defines manufactories dedicated to productive activities that could hardly be part of the transformation process (Figure 3). In general, the two systems of permanence constituted the invariable factor in the development of the new settlement scheme;
- The parks and public gardens essential for the development of a green strategy;
- The roofs that house photovoltaic systems;
- The abandoned areas.


- The permanence system that defined the intervention areas and the current vegetation system constitute the starting point for the development of the project;
- The first implementation step consolidates the existing environmental structure as a secondary permanence;
- The second implementation step concerns the identification of areas that can serve as prototypes for the development of the proposed settlement system, beginning with the replacement of the existing industrial fabric;
- The third implementation step envisages the complete replacement of the buildings with the new device and the beginning of integration with the established environmental system;
- The last implementation step will see the complete integration of the industrial and environmental systems.
3. Results
- The current industrial fabric is marked by a road system with perpendicular axes, which subdivide the area into regular lots (Figure 6). This characteristic enabled the implementation of the new settlement scheme in independent phases. The industrial fabric is highly fragmented, especially in the more marginal areas, made up of small and medium-sized hangars; in the heart of the site, there are instead some very extensive low-rise buildings, often aggregated with other smaller structures. Of particular relevance to this category is Corso Stati Uniti. Along the Corso is the Agri-Food Market, whose articulation was a critical reference point for the development of the project.
- The marginal areas of the Industrial Zone consist of the waterscapes. The Piovego Canal is to the north, the Roncajette Park is to the west, and the Bacchiglione River is to the south (Figure 7). The Piovego Canal is deficient in natural banks, thus cycle—pedestrian routes, such as the Padua River Ring, were developed along it, connecting the historical centre with its territory. The Bacchiglione, despite the presence of cycle and pedestrian paths similar to the Piovego, has a greater degree of naturalness. Roncajette Park is part of a very naturalized area with bicycle and pedestrian paths. The three watercourses are an integral part of the system of ecological corridors that link the city of Padua to its territory and constitute an essential resource.
- An active freight railway connecting the ZIP to the Padua station represents an excellent opportunity for the area. The railway connection has the Interporto as its main arrival point; from here, a system of partially active secondary tracks branches off, running through the entire area (Figure 8).
- For this research, because of the vulnerability of the area concerning water management, the presence of drainage channels, including underground ones, needs to be considered (Figure 8).
- A further important element is the presence of the residential areas of Camin and Granze di Camin, fragments of the agricultural reality that existed before the construction of the Industrial Area. These two minor urban centres require special attention to avoid degradation and depopulation.


- The development of an ecologically and environmentally efficient green roofing system that contributes to decreasing the heat island effect, reduces stormwater runoff and promotes biodiversity;
- The development of a roofing system for energy production, with some photovoltaic panels that can contribute substantially to energy production and affect the buildings’ needs;
- The simplification of the access system would make it possible to recover surface area for green areas, especially along roads;
- The design of buildings on a modular principle would allow different needs, giving coherence and distinctiveness to the site;
- This solution can bring benefits even when considering a single building; however, it is the combination of the different blocks (Figure 9) that expresses the different potentials;
- The green roofs of the single block can be included in a system of different habitats, proposing the inclusion of a large number of species according to several needs;
- Energy production can also be diversified or based on covering part of roof space with photovoltaic panels;
- Between the individual blocks, there are work squares, spaces of variable size that can accommodate the different activities envisaged, also taking into account the manoeuvring room for heavy vehicles;
- The space of the roofs can also accommodate community uses, related to each other by elevated walkways, to create a connected system of public spaces;
- The modularity that characterizes the plan can also be applied in the elevation, generating a system of overlapping blocks in which the second can accommodate mainly executive functions and services;
- The individual blocks interact through a system of embankments where, at the base, there is a channel for collecting runoff water.

4. Discussion

5. Conclusions
Author Contributions
Funding
Data Availability Statement
Conflicts of Interest
Appendix A


References
- Bertin, M.; Maragno, D.; Musco, F. Pianificare l’adattamento al cambiamento climatico come gestione di una macro-emergenza locale. Territorio 2019, 89, 138–144. [Google Scholar] [CrossRef]
- Besteliu, I.; Doevendans, K. Planning, Design and the Post-Modernity of Cities. Philos. Des. 2002, 23, 233–244. [Google Scholar] [CrossRef]
- McCartney, M. Paul Romer, Charter Cities and Lessons from Historical Big Infrastructure? Cities 2022, 131, 103898. [Google Scholar] [CrossRef]
- Begum, R.A.; Sarkar, M.S.K.; Jaafar, A.H.; Pereira, J.J. Toward Conceptual Frameworks for Linking Disaster Risk Reduction and Climate Change Adaptation. Int. J. Disaster Risk Reduct. 2014, 10, 362–373. [Google Scholar] [CrossRef]
- Bosselmann, P. Transformations and City Extensions: Some Observations of Copenhagen’s City Form at a Time of Global Change. J. Urban Des. 2002, 7, 75–97. [Google Scholar] [CrossRef][Green Version]
- Burgalassi, D.; Luzzati, T. Urban Spatial Structure and Environmental Emissions: A Survey of the Literature and Some Empirical Evidence for Italian NUTS 3 Regions. Cities 2015, 49, 134–148. [Google Scholar] [CrossRef]
- Lennon, M.; Scott, M.; O’Neill, E. Urban Design and Adapting to Flood Risk: The Role of Green Infrastructure. J. Urban Des. 2014, 19, 745–758. [Google Scholar] [CrossRef]
- Shi, Y.; Zhao, S. Discover the Desirable Landscape Structure for Mitigating Urban Heat: The Urban-Rural Gradient Approach for an Ancient Chinese City. Cities 2022, 127, 103737. [Google Scholar] [CrossRef]
- Broberg, P. The Evolution of Industrial Building. Spec. Issue Des. Coalit. Team 1986, 7, 144–152. [Google Scholar] [CrossRef]
- Cotsaftis, O.; Williams, N.; Chyon, G.; Sadar, J.; Va Pesaran, D.M.; Wines, S.; Naarden, S. Designing Conditions for Coexistence. Des. Stud. 2023, 87, 101199. [Google Scholar] [CrossRef]
- Holman, I.P.; Harrison, P.A.; Metzger, M.J. Cross-Sectoral Impacts of Climate and Socio-Economic Change in Scotland: Implications for Adaptation Policy. Reg. Environ. Chang. 2016, 16, 97–109. [Google Scholar] [CrossRef]
- Berke, P.R.; Song, Y.; Stevens, M. Integrating Hazard Mitigation into New Urban and Conventional Developments. J. Plan. Educ. Res. 2009, 28, 441–455. [Google Scholar] [CrossRef]
- Berke, P.R.; Campanella, T.J. Planning for Postdisaster Resiliency. Ann. Am. Acad. Pol. Soc. Sci. 2006, 604, 192–207. [Google Scholar] [CrossRef]
- De Solà-Morales, M. Verso Una Definizione. Analisi Delle Espansioni Urbane Dell’800 Towards a Definition. Analysis of Urban Growth in the Nineteenth Century. Lotus Int. 1978, 19, 18–35. [Google Scholar]
- Fields, B. From Green Dots to Greenways: Planning in the Age of Climate Change in Post-Katrina New Orleans. J. Urban Des. 2009, 14, 325–344. [Google Scholar] [CrossRef]
- Mumford, L. La Città Nella Storia. The City in History; Edizioni di Comunità: Milano, Italy, 1963. [Google Scholar]
- Osmólska, D.; Lewis, A. Architects’ Use of Intuition in Site Analysis: Information Gathering in Solution Development. Des. Stud. 2023, 87, 101189. [Google Scholar] [CrossRef]
- Caretta, M.A.; Mukherji, A.; Arfanuzzaman, M.; Betts, R.A.; Gelfan, A.; Hirabayashi, Y.; Lissner, T.K.; Lopez Gunn, E.; Liu, J.; Morgan, R.; et al. Water. In Climate Change 2022: Impacts, Adaptation and Vulnerability. Contribution of Working Group II to the Sixth Assessment Report of the Intergovernmental Panel on Climate Change; Pörtner, H.-O., Roberts, D.C., Tignor, M.M.B., Poloczanska, E.S., Mintenbeck, K., Alegría, A., Craig, M., Langsdorf, S., Löschke, S., Möller, V., et al., Eds.; Cambridge University Press: Cambridge, UK, 2022. [Google Scholar]
- Palazzo, E. From Water Sensitive to Floodable: Defining Adaptive Urban Design for Water Resilient Cities. J. Urban Des. 2019, 24, 137–157. [Google Scholar] [CrossRef]
- Burby, R.J.; Beatley, T.; Berke, P.R.; Deyle, R.E.; French, S.P.; Godschalk, D.R.; Kaiser, E.J.; Kartez, J.D.; May, P.J.; Olshansky, R.; et al. Unleashing the Power of Planning to Create Disaster-Resistant Communities. J. Am. Plann. Assoc. 1999, 65, 247–258. [Google Scholar] [CrossRef]
- Olasky, M. The Politics of Disaster: Katrina, Big Government, and a New Strategy for Future Crises; Thomas Nelson: Nashville, TN, USA, 2006; ISBN 1-4185-5458-8. [Google Scholar]
- Highfield, W.E.; Peacock, W.G.; Van Zandt, S. Mitigation Planning: Why Hazard Exposure, Structural Vulnerability, and Social Vulnerability Matter. J. Plan. Educ. Res. 2014, 34, 287–300. [Google Scholar] [CrossRef]
- Peacock, W.G.; Van Zandt, S.; Zhang, Y.; Highfield, W.E. Inequities in Long-Term Housing Recovery after Disasters. J. Am. Plann. Assoc. 2014, 80, 356–371. [Google Scholar] [CrossRef]
- Appler, D.; Rumbach, A. Building Community Resilience Through Historic Preservation. J. Am. Plann. Assoc. 2016, 82, 92–103. [Google Scholar] [CrossRef]
- Lewis, D.; Mioch, J. Urban Vulnerability and Good Governance. J. Contingencies Crisis Manag. 2005, 13, 50–53. [Google Scholar] [CrossRef]
- Quigley, M.; Blair, N.; Davison, K. Articulating a Social-Ecological Resilience Agenda for Urban Design. J. Urban Des. 2018, 23, 581–602. [Google Scholar] [CrossRef]
- Kullmann, K. Green-Networks: Integrating Alternative Circulation Systems into Post-Industrial Cities. J. Urban Des. 2013, 18, 36–58. [Google Scholar] [CrossRef]
- Stefan, A. Multi-Functional Urban Design Approaches to Manage Floods: Examples from Dutch Cities. J. Urban Des. 2022, 27, 270–278. [Google Scholar] [CrossRef]
- ESPON. ESPON CLIMATE—Climate Change and Territorial Effects on Regions and Local Economies in Europe. 2022. Available online: https://www.espon.eu/climate (accessed on 9 January 2024).
- Fabian, L.; Bertin, M. Italy Is Fragile: Soil Consumption and Climate Change Combined Effects on Territorial Heritage Maintenance. Sustainability 2021, 13, 6389. [Google Scholar] [CrossRef]
- Maragno, D.; Gaglio, M.; Robbi, M.; Appiotti, F.; Fano, E.A.; Gissi, E. Fine-Scale Analysis of Urban Flooding Reduction from Green Infrastructure: An Ecosystem Services Approach for the Management of Water Flows. Ecol. Model. 2018, 386, 1–10. [Google Scholar] [CrossRef]
- Maragno, D.; Dalla Fontana, M.; Musco, F. Mapping Heat Stress Vulnerability and Risk Assessment at the Neighborhood Scale to Drive Urban Adaptation Planning. Sustainability 2020, 12, 1056. [Google Scholar] [CrossRef]
- Musco, F.; Fregolent, L.; Ferro, D.; Magni, F.; Maragno, D.; Martinucci, D.; Fornaciari, G. Mitigation of and Adaptation to UHI Phenomena: The Padua Case Study. In Counteracting Urban Heat Island Effects in a Global Climate Change Scenario; Springer International Publishing: Cham, Switzerland, 2016; pp. 221–256. [Google Scholar]
- Li, Y.; Schmerer, H.-J. Trade and the New Silk Road: Opportunities, Challenges, and Solutions. J. Chin. Econ. Bus. Stud. 2017, 15, 205–213. [Google Scholar] [CrossRef]
- Squizzato, M.; Ravazzolo, P. Sessant’anni Fa… Solo Una Scommessa: La Zona Industriale Di Padova: Da Ruralità a Industrializzazione; Il Prato: Saonara, Italy, 2020. [Google Scholar]
- Been, V.; Ellen, I.G.; Weselcouch, M. Density and Disaster: New Models of Disaster Recovery for Housing in High-Density Cities. J. Am. Plann. Assoc. 2014, 80, 372. [Google Scholar] [CrossRef]
- Birkmann, J.; von Teichman, K. Integrating Disaster Risk Reduction and Climate Change Adaptation: Key Challenges-Scales, Knowledge, and Norms. Sustain. Sci. 2010, 5, 171–184. [Google Scholar] [CrossRef]
- Negretto, V.; Giacomello, E.; Gava, B.; Romanato, N. Linee Guida per Il Drenaggio Urbano Sostenibile: Tecniche e Principi per La Pianificazione Urbanistica [Guidelines for Sustainable Urban Drainage: Techniques and Principles for Urban Planning]; Corila: Venezia, Italy, 2021. [Google Scholar]
- Commune di Padova. Di Piano Degli Interventi del Comune di Padova [Operative Urban Plan of the Municipality of Padua]. 2023. Available online: https://www.padovanet.it/informazione/piano-degli-interventi-pi-mappa-interattiva-ed-elaborati (accessed on 9 January 2024).
- Commune di Padova. Di Piano Comunale di Protezione Civile—Comune di Padova [Municipal Civil Protection Plan]. Available online: https://www.padovanet.it/informazione/piano-comunale-di-protezione-civile (accessed on 15 August 2023).
- ARPA Veneto. Relazione Regionale Qualità Dell’aria 2022 [Regional Air Quality Report 2023]. Available online: https://www.arpa.veneto.it/temi-ambientali/aria/rapporti-annuali (accessed on 15 August 2023).
- ARPAV Veneto. Rapporto sullo Stato dell’Ambiente del Veneto—Anno. 2020. Available online: https://www.arpa.veneto.it/arpavinforma/pubblicazioni/rapporto-sullo-stato-dellambiente-del-veneto-anno-2020 (accessed on 15 August 2023).
- ARPAV Veneto. Stato Ambientale Dei Corpi Idrici Del Bacino Scolante Nella Laguna di Venezia Anno 2021 [Environmental Status of Water Bodies in the Venice Lagoon Drainage Basin Year 2021]. Available online: https://www.arpa.veneto.it/temi-ambientali/acque-interne/acque-interne/bacino-scolante/index_html (accessed on 15 August 2023).
- Commune di Padova. Di Piano Urbano Della Mobilità Sostenibile—Pums Di Padova—Comune Di Padova [Urban Sustainable Mobility Plan]. Available online: https://www.padovanet.it/informazione/piano-urbano-della-mobilit%C3%A0-sostenibile-pums-di-padova#33600 (accessed on 15 August 2023).
- ARPA FVG. Il Clima Del Friuli Venezia Giulia; Rapporto 2023; ARPA FVG: Palmanova, Italy, 2023. [Google Scholar]
- DPC. Available online: https://rischi.protezionecivile.gov.it/it/meteo-idro-0/ (accessed on 8 January 2024).
- ISPRA. Annuario Dei Dati Ambientali—Edizione 2019; ISPRA: Roma, Italy, 2020; ISBN 978-88-448-0975-1.
- ISPRA. Atlante nazionale del consumo di suolo. Edizione 2023; ISPRA: Roma, Italy, 2023; ISBN 978-88-448-1180-8.
- ISTAT. Rapporto Annuale 2023. 2023. Available online: https://www.istat.it/it/archivio/286191 (accessed on 9 January 2024).
- ISTAT. Available online: https://www.istat.it/it/archivio/286364 (accessed on 18 August 2023).
- Coronato, M. Capitalisation and Dissemination of ESPON Concepts–ESPON CaDEC. The Italian Experience. In ESPON Italian Evidence in Changing Europe; STF: Roma, Italy, 2014; pp. 139–142. ISBN 88-909765-2-7. [Google Scholar]
- Dottori, F.; Alfieri, L.; Bianchi, A.; Skoien, J.; Salamon, P. A New Dataset of River Flood Hazard Maps for Europe and the Mediterranean Basin. Earth Syst. Sci. Data 2022, 14, 1549–1569. [Google Scholar] [CrossRef]
- ESPON Transportation. Available online: https://database.espon.eu/search/?f=topics_exact:Transport%20and%20Accessibility (accessed on 25 January 2024).
- IPCC. Global Warming of 1.5 °C: IPCC Special Report on Impacts of Global Warming of 1.5 °C above Pre-Industrial Levels in Context of Strengthening Response to Climate Change, Sustainable Development, and Efforts to Eradicate Poverty; Cambridge University Press: Cambridge, UK, 2018. [Google Scholar]
- Consorzio di Bonifica Bacchiglione Piano Generale di Bonifica e di Tutela del Territorio [General Land Drainage and Land Protection Plan]. Available online: https://www.consorziobacchiglione.it/il-consorzio/piano-generale-di-bonifica-e-di-tutela-del-territorio.html (accessed on 15 August 2023).
- Filesi, L. La Pianta Giusta al Posto Giusto. In Diritto e Città Verde; Roversi Monaco, M., Brocca, M., Eds.; Mimesis: Milano, Italy, 2023. [Google Scholar]
- Flogard, E.L.; Mengshoel, O.J. A Dataset for Efforts Towards Achieving the Sustainable Development Goal of Safe Working Environments. Adv. Neural Inf. Process. Syst. 2022, 35, 23297–23310. [Google Scholar]
- Mondal, S.; Lee, M.-A.; Weng, J.-S.; Osuka, K.E.; Chen, Y.K.; Ray, A. Seasonal Distribution Patterns of Scomberomorus Commerson in the Taiwan Strait in Relation to Oceanographic Conditions: An Ensemble Modeling Approach. Mar. Pollut. Bull. 2023, 197, 115733. [Google Scholar] [CrossRef]
- Ungers, O.M.; Koolhaas, R.; Riemann, P.; Kollhoff, H.; Ovaska, A. La Città Nella Città. Proposte Della Sommer Akademie per Berlino [Cities within the City. Proposals by the Sommer Akademie for Berlin]. Lotus Int. 1979, 19, 82–98. [Google Scholar]
- Burkhard, B.; Kroll, F.; Nedkov, S.; Müller, F. Mapping Ecosystem Service Supply, Demand and Budgets. Ecol. Indic. 2012, 21, 17–29. [Google Scholar] [CrossRef]
- Burkhard, B.; Kandziora, M.; Hou, Y.; Müller, F. Ecosystem Service Potentials, Flows and Demands-Concepts for Spatial Localisation, Indication and Quantification. Landsc. Online 2014, 34, 1–32. [Google Scholar] [CrossRef]
- Burkhard, B.; Maes, J. An Operational Framework for Integrated Mapping and Assessment of Ecosystems and Their Services (MAES); Burkhard, B., Santos-Martin, F., Nedkov, S., Eds.; Gottfried Wilhelm Leibniz Universität Hannover Technische Informationsbibliothek (TIB): Hannover, Germany, 2018; Volume S, p. e22831. [Google Scholar] [CrossRef]
- Burkhard, B.; Maes, J. (Eds.) Mapping Ecosystem Services; Pensoft Publishers: Sofia, Bulgaria, 2017; ISBN 978-954-642-830-1. [Google Scholar]
Disclaimer/Publisher’s Note: The statements, opinions and data contained in all publications are solely those of the individual author(s) and contributor(s) and not of MDPI and/or the editor(s). MDPI and/or the editor(s) disclaim responsibility for any injury to people or property resulting from any ideas, methods, instructions or products referred to in the content. |
© 2024 by the authors. Licensee MDPI, Basel, Switzerland. This article is an open access article distributed under the terms and conditions of the Creative Commons Attribution (CC BY) license (https://creativecommons.org/licenses/by/4.0/).
Share and Cite
Bertin, M.; Vincenti, E. Eco-Zip: Climate-Proofing an International Logistic Hub. Sustainability 2024, 16, 2053. https://doi.org/10.3390/su16052053
Bertin M, Vincenti E. Eco-Zip: Climate-Proofing an International Logistic Hub. Sustainability. 2024; 16(5):2053. https://doi.org/10.3390/su16052053
Chicago/Turabian StyleBertin, Mattia, and Eugenia Vincenti. 2024. "Eco-Zip: Climate-Proofing an International Logistic Hub" Sustainability 16, no. 5: 2053. https://doi.org/10.3390/su16052053
APA StyleBertin, M., & Vincenti, E. (2024). Eco-Zip: Climate-Proofing an International Logistic Hub. Sustainability, 16(5), 2053. https://doi.org/10.3390/su16052053





