Permeability of Waterfronts—Contemporary Approach in Designing Urban Blue Spaces
Abstract
:1. Introduction
2. Materials and Methods
- -
- extensive analysis of studies of blue urban spaces transformations, realized on an architectural and urban scale in 2005–2021, in the context of their water–land relationships, on the basis of professional literature [44,45,46,47,48,49], scientific literature [1,15,35,50,51,52,53,54] and our own field research;
- -
- a selection of cases representing a specific group of functional and spatial solutions, defined by Matos Silva [33] as: multifunctional defenses (Tel Aviv’s Central Promenade), breakwaters (Coastal public sauna in Helsinki), and embankments (Sea Organs Zadar). To this group of functional and spatial solutions, the “wharf” type has been added, which is exemplified in this work by the case of the National Opera and Ballet in Oslo.
- -
- analysis of the location and urban context and collection of basic data on investments;
- -
- analysis of the features of the urban and architectural design affecting the land–water relationship, presented in graphic form (plan and cross-section) and qualitative description;
- -
- -
- “near the water”, when the public space is situated along the shoreline;
- -
- “in the water”, in case the public space is amphibious while being flooded;
- -
- “on the water”, in a situation when the public space is floating.
3. Results
3.1. Study Case Location and Context
3.2. Qualitative Comparative Analysis of Study Cases
3.2.1. Sea Organs in Zadar (Croatia)
3.2.2. Opera House in Oslo (Norway)
3.2.3. Coastal Public Sauna in Helsinki (Finland)
3.3. Tel Aviv’s Central Promenade Renewal (Israel)
4. Discussion
5. Conclusions
Author Contributions
Funding
Institutional Review Board Statement
Informed Consent Statement
Data Availability Statement
Conflicts of Interest
References
- Hein, C. Port City Porosity: Boundaries, Flows, and Territories. In Planning for Porosity: Exploring Port City Development through the Lens of Boundaries and Flows. Urban Plan. 2021, 6, 4663. [Google Scholar] [CrossRef]
- Breś, J.; Krośnicka, K.A. Evolution of Edges and Porosity of Urban Blue Spaces: A Case Study of Gdańsk. Urban Plan. 2021, 6, 90–104. Available online: https://www.cogitatiopress.com/urbanplanning/article/view/4108/4108 (accessed on 1 May 2022). [CrossRef]
- Bird, J. Seaports and Seaport Terminals; Hutchinson University Library: London, UK, 1971. [Google Scholar]
- Rodrigue, J.-P.; Comtois, C.; Slack, B. Transportation and spatial cycles: Evidence from maritime systems. J. Transp. Geogr. 1997, 5, 87–98. [Google Scholar] [CrossRef]
- Notteboom, T. The adaptive capacity of container ports in an era of mega vessels: The case of upstream seaports Antwerp and Hamburg. J. Transp. Geogr. 2016, 54, 295–309. [Google Scholar] [CrossRef]
- Monios, J.; Bergqvist, R. Identifying competitive strategies for each phase of the intermodal terminal life cycle. Res. Transp. Bus. Manag. 2017, 23, 97–105. [Google Scholar] [CrossRef] [Green Version]
- Krośnicka, K.A. Migration of container terminals as their natural process of evolution: Case study of Gdańsk and Gdynia ports. J. Transp. Geogr. 2021, 93, 103045. [Google Scholar] [CrossRef]
- Hayuth, Y. The port-urban interface: An area in transition. Area 1982, 14, 219–224. [Google Scholar]
- Hall, P. Waterfronts: A New Urban Frontier. In Waterfronts a New Frontier for Cities on Water; Institute of Urban and Regional Development, University of California: Berkley, MI, USA, 1993. [Google Scholar]
- Hoyle, B.S. The port-city interface: Trends, problems and examples. Geoforum 1989, 20, 429–435. [Google Scholar] [CrossRef]
- Hoyle, B. Global and Local Change on the Port-City Waterfront. Geogr. Rev. 2000, 90, 395–417. [Google Scholar] [CrossRef]
- Ducruet, C.; Lee, S.W. Waterfront redevelopment and territorial integration in Le Havre (France) and Southampton (UK): Implications for Busan, Korea. Ocean. Policy Res. 2006, 21, 127–156. [Google Scholar]
- Bruttomesso, R. City-Port—The Paths and Scenarios of a Winning Strategy; City Port; Marsillo: Venice, Italy, 2007. [Google Scholar]
- Lorens, P. Urban waterfront regeneration: Origins of the issue. In New Faces of Harbor Cities; Cambridge Scholars Publishing: Newcastle upon Tyne, UK, 2014. [Google Scholar]
- Aouissi, K.B.; Madani, S.; Baptist, V. Morphological Evolution of the Port-City Interface of Algiers (16th Century to the Present). Urban Plan. 2021, 6, 119–135. [Google Scholar] [CrossRef]
- Hein, C.; Schubert, D. Resilience and Path Dependence: A Comparative Study of the Port Cities of London, Hamburg, and Philadelphia. J. Urban Hist. 2021, 47, 389–419. [Google Scholar] [CrossRef]
- Sairinen, R.; Kumpulainen, S. Assessing social impacts in urban waterfront regeneration. Environ. Impact Assess. Rev. 2006, 26, 120–135. [Google Scholar] [CrossRef]
- Szmytkowska, M. Coexistence or Displacement? Historical and contemporary developments of urban waterfronts in Polish cities: The case of the Tri-City conurbation. In Handbook of Waterfront Cities and Urbanism; Mahbubur, R.M., Ed.; Routledge: New York, NY, USA, 2022; pp. 419–437. ISBN 978-1-003-20456-5. [Google Scholar] [CrossRef]
- Papatheochari, T.; Coccossis, H. Development of a waterfront regeneration tool to support local decision making in the context of integrated coastal zone management. Ocean Coast. Manag. 2019, 169, 284–295. [Google Scholar] [CrossRef]
- Palmer, M.D.; Domingues, C.M.; Slangen, A.B.; Dias, F.B. An ensemble approach to quantify global mean sea-level rise over the 20th century from tide gauge reconstructions. Environ. Res. Lett. 2021, 16, 044043. [Google Scholar] [CrossRef]
- Fox-Kemper, B.; Hewitt, H.T.; Xiao, C.; Aðalgeirsdóttir, G.; Drijfhout, S.S.; Edwards, T.L.; Golledge, N.R.; Hemer, M.; Kopp, R.E.; Krinner, G.; et al. Ocean, cryosphere, and sea level change. In Climate Change 2021: The Physical Science Basis. Contribution of Working Group I to the Sixth Assessment Report of the Intergovernmental Panel on Climate Change; Cambridge University Press: Cambridge, UK, 2021. [Google Scholar]
- Nerem, R.S. Climate-change-driven accelerated sea-level rise detected in the altimeter era. Proc. Natl. Acad. Sci. USA 2018, 115, 2022–2025. [Google Scholar] [CrossRef] [PubMed] [Green Version]
- Oppenheimer, M.; Glavovic, B.; Hinkel, J.; van de Wal, R.; Magnan, A.K.; Abd-Elgawad, A.; Cai, R.; Cifuentes-Jara, M.; DeConto, R.M.; Gosh, T.; et al. Chapter 4: Sea level rise and implications for low lying islands, coasts and communities. In IPCC Special Report on the Ocean and Cryosphere in a Changing Climate; The City of Boston Plans for Adaptation; Cambridge University Press: Cambridge, UK, 2019. Available online: https://www.epa.gov/arc-x/city-boston-plans-adaptation (accessed on 12 February 2022).
- Climate Change Adaptation Strategy for the City of Oslo. Available online: http://44mpa.pl/wp-content/uploads/2017/02/Climate-Change-Adaptation-Strategy-for-the-City-of-Oslo-2014-2030.pdf (accessed on 5 April 2022).
- Helsinki’s Climate Change Adaptation Policies 2019–2025. Available online: https://www.hel.fi/static/kanslia/Julkaisut/2019/Helsinki-climate-change-adaptation-policies-2019-2025.pdf (accessed on 14 March 2022).
- Tel Aviv. Climate Adaptation Action Plan. Available online: https://www.tel-aviv.gov.il/en/Documents/Climate%20Adaptation%20Action%20Plan.pdf (accessed on 24 April 2022).
- Vallega, A. Urban waterfront facing integrated coastal management. Ocean Coast. Manag. 2001, 44, 379–410. [Google Scholar] [CrossRef]
- Costa, J.P. City, port and infrastructure: Breaking the barriers to integrated waterfront regeneration. NovaTerra 2007, 1, 1–25. [Google Scholar]
- Costa, J.P.; De Sousa, J.F.; Silva, M.M.; Nouri, A.S. Climate change adaptation and urbanism: A developing agenda for Lisbon within the twenty-first century. Urban Des. Int. 2013, 19, 77–91. [Google Scholar] [CrossRef] [Green Version]
- Brownill, S. Just add water: Waterfront regeneration as a global phenomenon. In The Routledge Companion to Urban Regeneration; Routledge: London, UK, 2013; pp. 45–55. [Google Scholar] [CrossRef]
- Hein, C. Port cities and urban waterfronts: How localized planning ignores water as a connector. Wiley Interdiscip. Rev. Water 2016, 3, 419–438. [Google Scholar] [CrossRef] [Green Version]
- Matos Silva, M. Public Spaces for Water. A Design Notebook; CRC Press: Boca Raton, FL, USA, 2020; ISBN 9780367031008. [Google Scholar]
- Silva, M.M.; Costa, J.P. Urban Floods and Climate Change Adaptation: The Potential of Public Space Design When Accommodating Natural Processes. Water 2018, 10, 180. [Google Scholar] [CrossRef] [Green Version]
- Storbjörk, S.; Hjerpe, M. Climate-proofing coastal cities: What is needed to go from envisioning to enacting multifunctional solutions for waterfront climate adaptation? Ocean Coast. Manag. 2021, 210, 105732. [Google Scholar] [CrossRef]
- Cin, F.D.; Hooimeijer, F.; Silva, M.M. Planning the Urban Waterfront Transformation, from Infrastructures to Public Space Design in a Sea-Level Rise Scenario: The European Union Prize for Contemporary Architecture Case. Water 2021, 13, 218. [Google Scholar] [CrossRef]
- Völker, S.; Kistemann, T. The impact of blue space on human health and well-being—Salutogenetic health effects of inland surface waters: A review. Int. J. Hyg. Environ. Health 2011, 12, 449–460. [Google Scholar] [CrossRef] [PubMed]
- Völker, S.; Matros, J.; Claßen, T. Determining urban open spaces for health-related appropriations: A qualitative analysis on the significance of blue space. Environ. Earth Sci. 2016, 75, 10–67. [Google Scholar] [CrossRef]
- Harteveld, M. “Mapping Maritime Mindsets: Mental Maps.” PortCityFutures (Blog). 10 July 2022. Available online: https://www.portcityfutures.nl/news/mapping-maritime-mindsets-mental-maps (accessed on 10 July 2022).
- Kowalewski, M. Images and Spaces of Port Cities in Transition. Space Cult. 2018, 24, 53–65. [Google Scholar] [CrossRef]
- Meyer, H. New Arrangements of Ports, Cities and Water—Landscapes. In City-Port; Marsilio: Venice, Italy, 2007; pp. 31–35. [Google Scholar]
- Nyka, L. From structures to landscapes—Towards re-conceptualization of the urban condition. Archit. Res. Addressing Soc. Chall. 2017, 1, 509–515. [Google Scholar] [CrossRef]
- Moretti, B. The urban-port threshold: Models and strategies. In (Co)habitation Tactics: Imagining Future Spaces in Architecture, City and Landscape; POLIS University: Tirana, Albania, 2018; pp. 535–543. [Google Scholar]
- Sánchez, J.M.P.; Daamen, T.A. Using heritage to develop sustainable port-city relationships: Lisbon’s shift from object-based to landscape approaches. In Adaptive Strategies for Water Heritage: Past, Present and Future; Springer: Berlin/Heidelberg, Germany, 2020; pp. 383–399. [Google Scholar] [CrossRef] [Green Version]
- Sanches, J. “The Port and the City. Thoughts on the Relations between Cities and Ports.” (Blog). 13 July 2022. Available online: https://theportandthecity.wordpress.com/author/jose23sanchez/ (accessed on 13 July 2022).
- Public Space. Norwegian Opera House. Available online: https://www.publicspace.org/works/-/project/f171-den-norske-opera-ballett (accessed on 9 April 2022).
- ArchDaily. Oslo Opera House/Snøhetta. Available online: https://www.archdaily.com/440/oslo-opera-house-snohetta (accessed on 24 April 2022).
- Dezeen. Avanto Architects. Costal Sauna Helsinki. Available online: https://www.dezeen.com/2016/06/30/avanto-architects-loyly-coastal-sauna-helsinki-faceted-timber-cloak (accessed on 24 April 2022).
- City Planning Department. City of Helsinki. Hernesaari. 2001. Available online: https://www.hel.fi/hel2/ksv/julkaisut/esitteet/esite_2011-8_en.pdf (accessed on 24 April 2022).
- ArchDaily. Tel Aviv’s Central Promenade Renewal. Available online: https://www.archdaily.com/913023/tel-avivs-central-promenade-renewal-mayslits-kassif-architects (accessed on 26 April 2022).
- Public Space. Sea Organ. Available online: https://www.publicspace.org/works/-/project/d078-morske-orgulje (accessed on 9 April 2022).
- Krvavica, N.; Ružić, I.; Ožanić, N. Integrated Computational Model for the Sea Organ Simulation. Available online: https://www.researchgate.net/publication/325793979_Integrated_computational_model_for_the_Sea_Organ_simulation (accessed on 9 April 2022).
- Taufen-Wessells, A. Urban Blue Space and The Project of the Century: Doing Justice on the Seattle Waterfront and for Local Residents. Buildings 2014, 4, 764784. [Google Scholar]
- Garcia, P.R. The Lisbon Waterfront: Perspectives on Resilience in the Transition from the Twentieth to the Twenty-First Century. J. Urban Hist. 2019, 47, 373–388. [Google Scholar] [CrossRef]
- Breen, A.; Rigby, D. Waterfront. Cities Relation Their Edge; McGraw Hill: New York, NY, USA, 1994. [Google Scholar]
- De Graaf, R.E. Innovations in Urban Water Management to Reduce the Vulnerability of Cities. Ph.D. Thesis, Delft University of Technology, Delft, The Netherlands, 2009. [Google Scholar]
- Andrade, M.J.; Costa, J.P.; López, J.B. 3DPortCityMeasure: Methodology for the Comparative Study of Good Practices in Port–City Integration. Sustainability 2020, 12, 880. [Google Scholar] [CrossRef] [Green Version]
- Landezine-Award. Tel Aviv’s Central Promenade Renewal. Available online: https://landezine-award.com/tel-avivs-central-promenade-renewal/ (accessed on 26 April 2022).
- Krvavica, N.; Peroli, G.; Ružić, I.; Ožanić, N. Time-dependent numerical model for simulating internal oscillations in a sea organ. Ocean Eng. 2020, 205, 107336. [Google Scholar] [CrossRef] [Green Version]
- Gherardi, F.; Kapridaki, C.; Roveri, M.; Gulotta, D.; Maravelaki, P.N.; Toniolo, L. The deterioration of Apuan white marble in contemporary architectural context. J. Cult. Heritage 2018, 35, 297–306. [Google Scholar] [CrossRef]
- Directive 2014/89/EU establishing a framework for maritime spatial planning, Brussels, 3.5.2022 COM(2022) 185 final. Available online: https://maritime-spatial-planning.ec.europa.eu/sites/default/files/com2022185_0.pdf (accessed on 11 July 2022).
- EU Initiative on Maritime Spatial Planning and Integrated Coastal Management. 2 March 2013. Available online: https://eur-lex.europa.eu/LexUriServ/LexUriServ.do?uri=COM%3A2013%3A0133%3AFIN%3AEN%3AHTML (accessed on 12 July 2022).
- Burda, I.M.; Nyka, L. Providing Public Space Continuities in Post-Industrial Areas through Remodelling Land/Water Connections. IOP Conf. Series Mater. Sci. Eng. 2017, 245, 082037. [Google Scholar] [CrossRef]
- Brand, D. Bluespace: A typological matrix for port cities. Urban Des. Int. 2007, 12, 69–85. [Google Scholar] [CrossRef]
- Britton, E.; Kindermann, G.; Domegan, C.; Carlin, C. Blue care: A systematic review of blue space interventions for health and wellbeing. Health Promot. Int. 2018, 35, 50–69. [Google Scholar] [CrossRef] [Green Version]
- Ioannidis, K. Designing the Edge: An Inquiry into the Psychospatial Nature of Meaning in the Architecture of the Urban Waterfront. Ph.D. Thesis, KTH Royal Institute of Technology, Stockholm, Sweden, 2011. [Google Scholar]
- Principles for Sustainable Development of Urban Waterfront Areas. Cities on Water in collaboration Wasserstadt GmbH, Berlin. In Proceedings of the International Seminars: Global Conference on the Urban Future (URBAN 21), EXPO 2000 World Exhibition, Berlin, Germany, 4–6 July 2000.
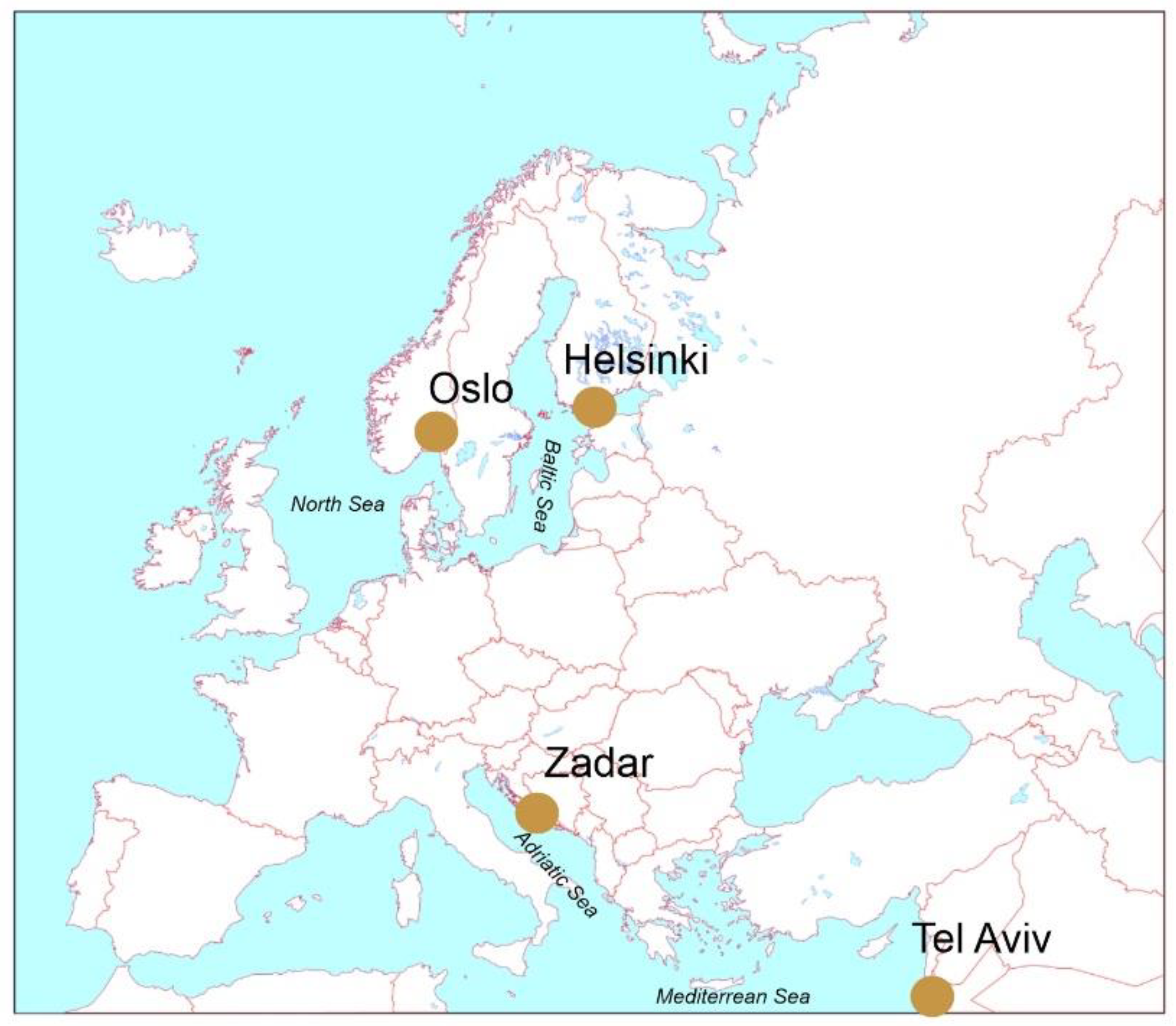
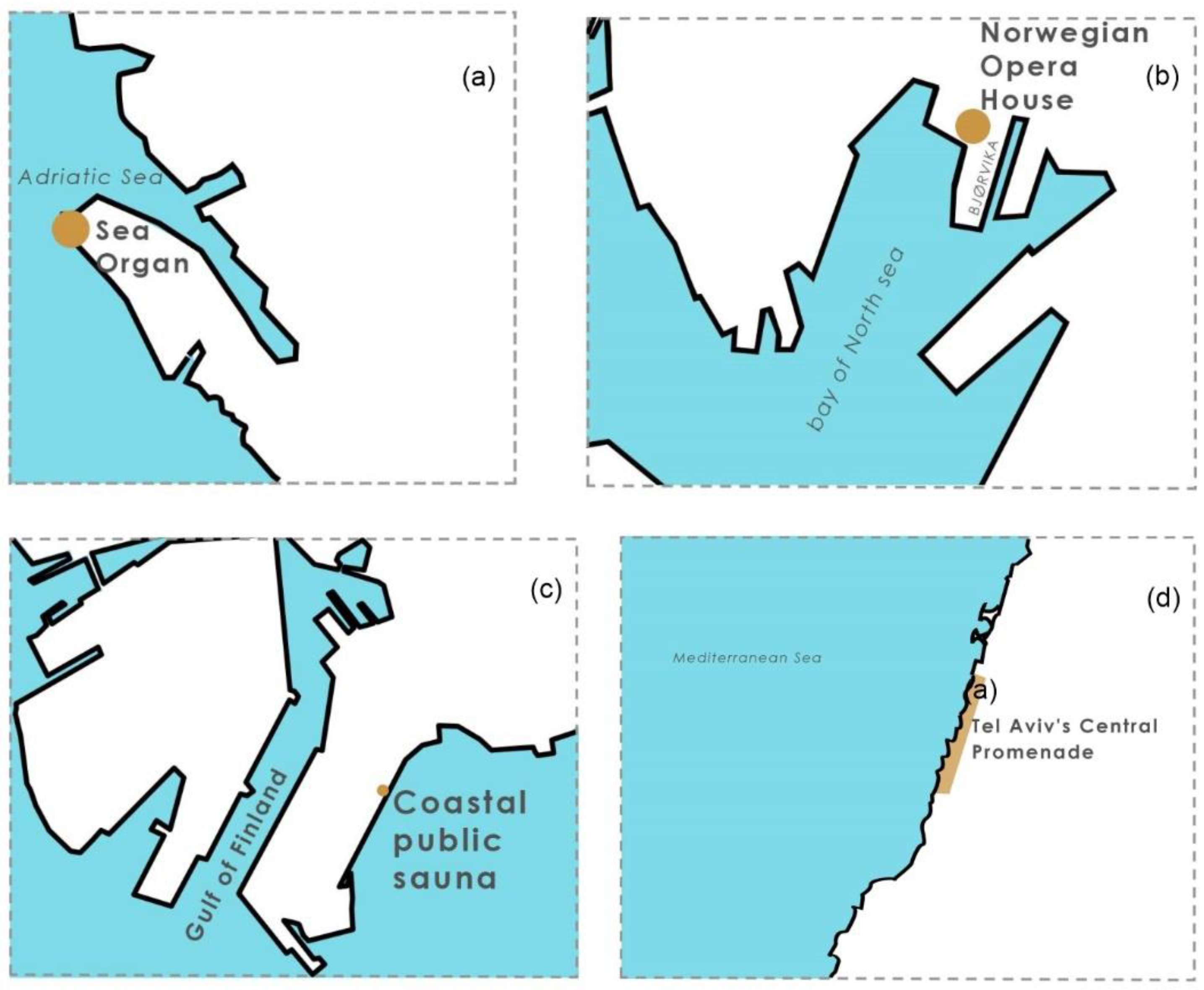
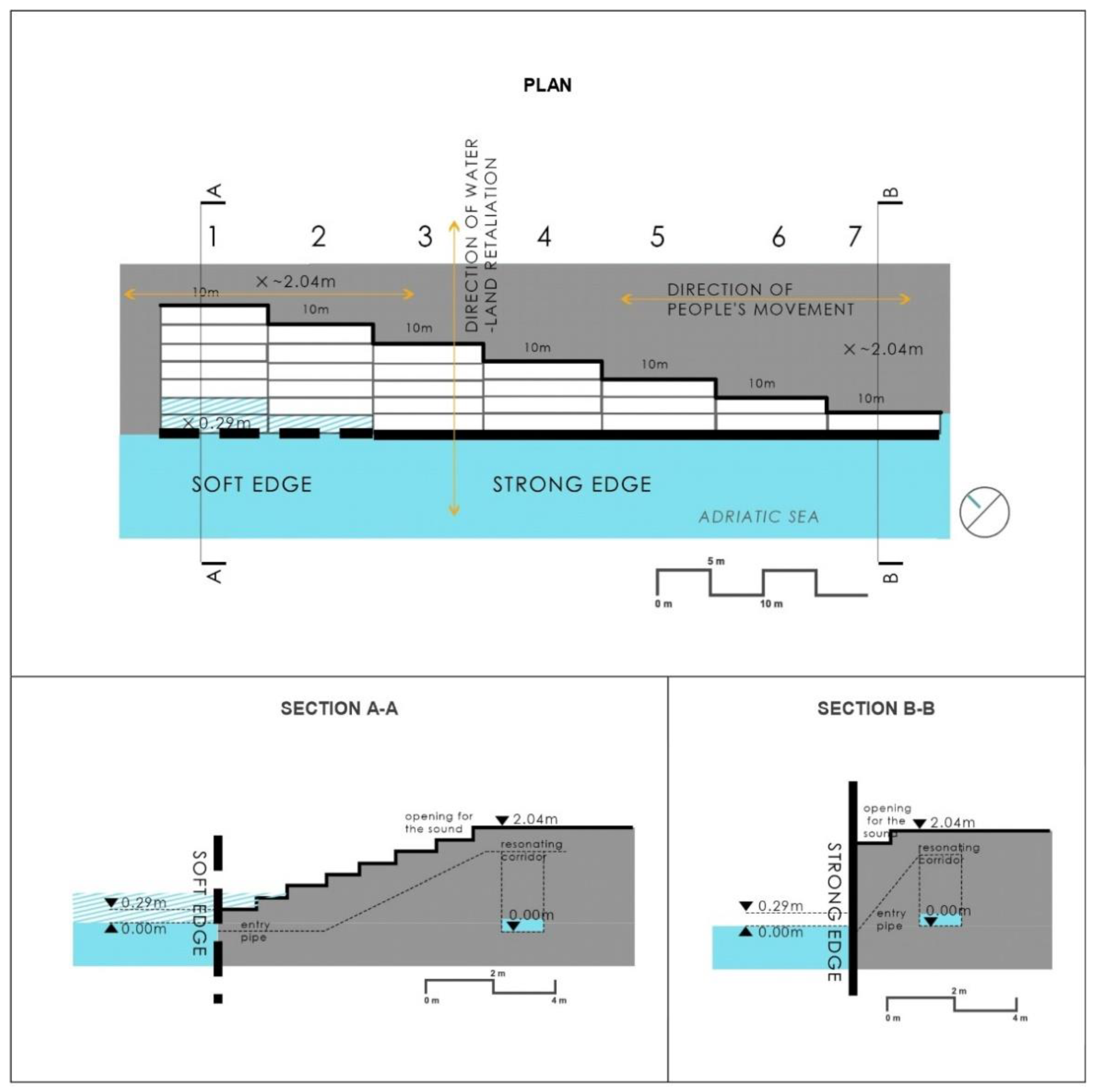

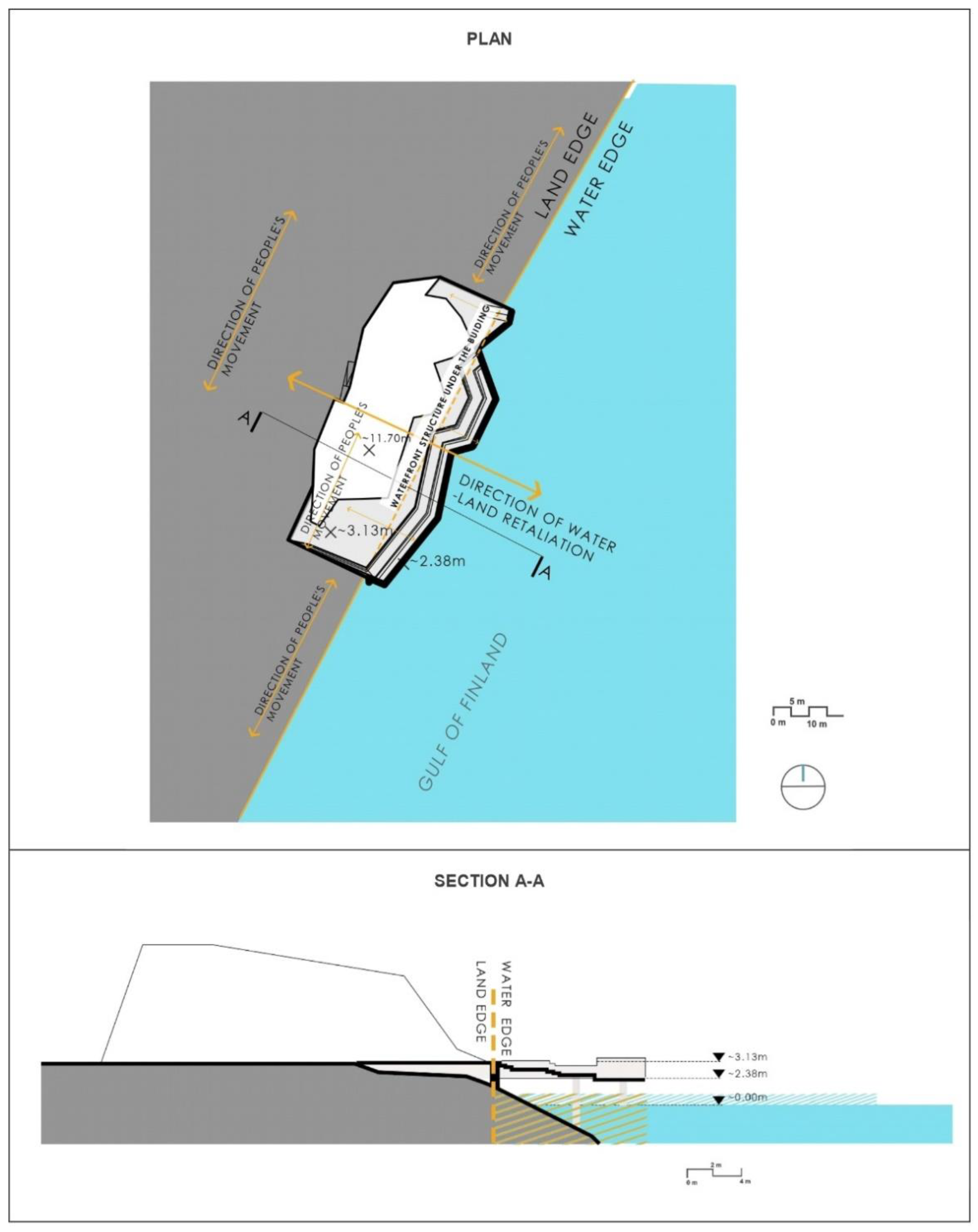
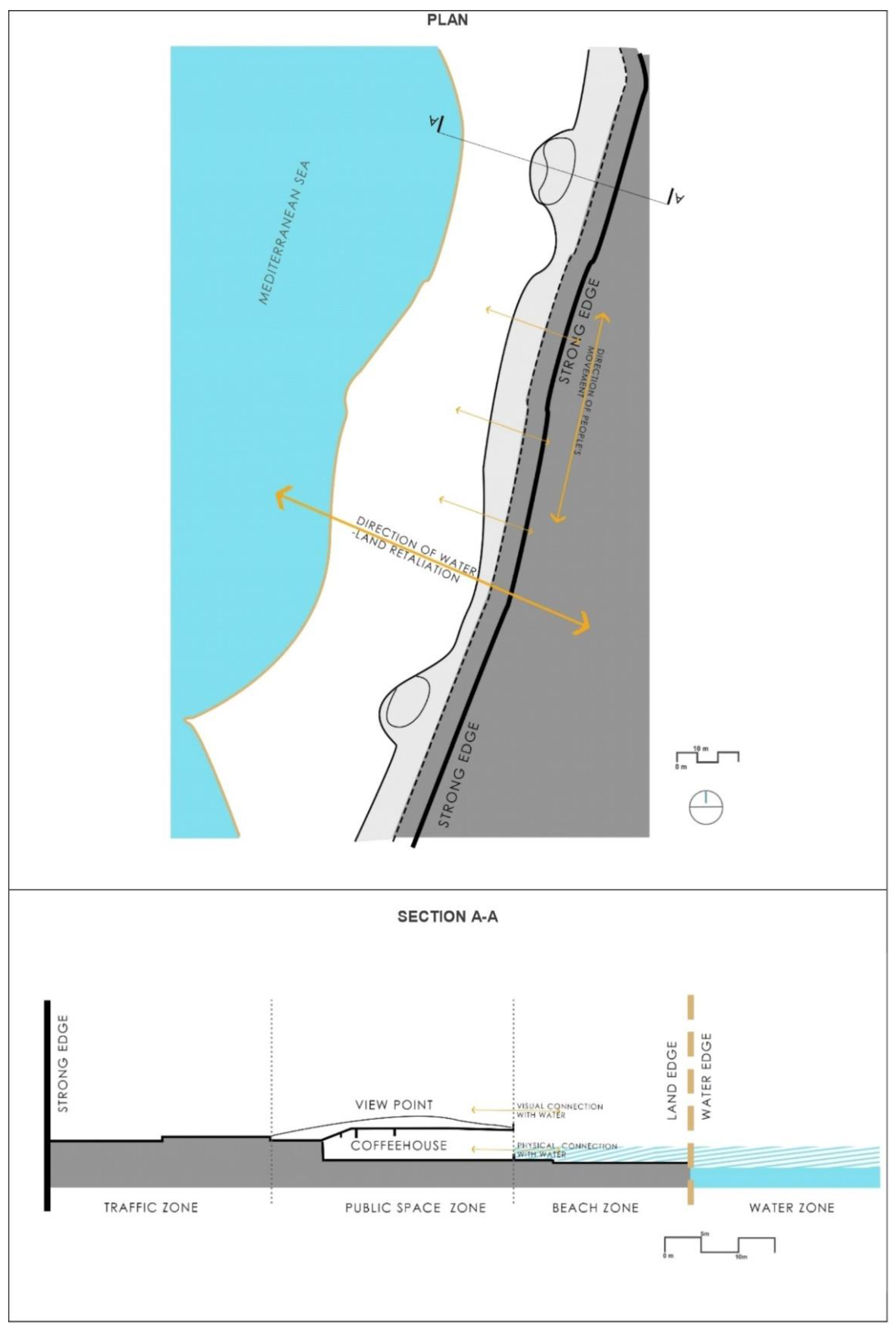
| Project Name | Authors | Developers | Year of Beginning and Completion | Area [m²] | Cost [€] |
|---|---|---|---|---|---|
| Sea organs in Zadar (Croatia) | Nikola Bašić, collaborators: I. Stamać, V. Andročec, T. Heferer | Port of Zadar, Municipality of Zadar; public order | 2004–2005 | 1700 m² | 240,000 |
| Opera house in Oslo (Norway) | SNØHETTA, collaborators: Kristian Blystad, Kalle Grude, Jorunn Sannes, Astrid Løvaas, Kirsten Wagle | STATSBYGG (Norwegian government’s building commissioner, property manager and developer); public order | 2000–2008 | 38,500 m² | 500,000,000 |
| Coastal public sauna in Helsinki (Finland) | Avanto Architects, Ville Hara and Anu Puustinen, Architects SAFA, Antti Westerlund, Hiroko Mori, Laura Nenonen, Xiaowen Xu, Joanna Laajisto Creative Studio (interiors) | Member of Parliament Antero Vartia and Jasper Pääkkönen, Kidvekkeli Oy (funding from Helsinki city; public order | 2011–2016 | 1071 m² | 6,000,000 |
| Tel Aviv’s Central Promenade Renewal (Israel) | Mayslits Kassif Architects, Ganit Mayslits Kassif, Udi Mayslits Kassif, Maor Roytman | - | 2006–2015 | - | - |
Publisher’s Note: MDPI stays neutral with regard to jurisdictional claims in published maps and institutional affiliations. |
© 2022 by the authors. Licensee MDPI, Basel, Switzerland. This article is an open access article distributed under the terms and conditions of the Creative Commons Attribution (CC BY) license (https://creativecommons.org/licenses/by/4.0/).
Share and Cite
Dubinina, A.; Wawrzyńska, A.; Krośnicka, K.A. Permeability of Waterfronts—Contemporary Approach in Designing Urban Blue Spaces. Sustainability 2022, 14, 9357. https://doi.org/10.3390/su14159357
Dubinina A, Wawrzyńska A, Krośnicka KA. Permeability of Waterfronts—Contemporary Approach in Designing Urban Blue Spaces. Sustainability. 2022; 14(15):9357. https://doi.org/10.3390/su14159357
Chicago/Turabian StyleDubinina, Anastasiia, Aleksandra Wawrzyńska, and Karolina A. Krośnicka. 2022. "Permeability of Waterfronts—Contemporary Approach in Designing Urban Blue Spaces" Sustainability 14, no. 15: 9357. https://doi.org/10.3390/su14159357
APA StyleDubinina, A., Wawrzyńska, A., & Krośnicka, K. A. (2022). Permeability of Waterfronts—Contemporary Approach in Designing Urban Blue Spaces. Sustainability, 14(15), 9357. https://doi.org/10.3390/su14159357






