Analysis of Façade Color and Cost to Improve Visual Integration of Buildings in the Rural Environment
Abstract
1. Introduction
1.1. Visual Impact of Buildings on the Rural Landscape
1.2. Importance of Color and Façades in Building Design
1.3. Public Participation in Visual Impact Analysis
1.4. Objectives of the Study
- To provide planners, architects, and engineers with design criteria based on analysis supported by public surveys, allowing them to choose the most suitable construction elements by cost and landscape integration.
- As the initial hypothesis, taking into account the circumstances described above, it is assumed that a suitable façade color other than white is a more highly rated integrating measure than white [1].
- Specific objective 1: Using opinion surveys of a series of photos to analyze the rating of the use of white on façades (Corrective Measure A) compared to another color that would further enhance the visual aesthetics of the building (Corrective Measure B).
- Specific objective 2: To compare the construction cost of the two proposals.
- Specific objective 3: To associate variations in the construction cost and the rating of the integration in the two proposals.
2. Materials and Methods
2.1. Methodological Basis for Color Analysis in Building Integration
- Visual continuity (VC): the relationship between two similar or very close values. Buildings copy values from their surroundings and reproduce features of the natural world, giving unity to the scene. Landscapes and buildings have very similar values and the natural aesthetics of the scene remain unchanged, with no diversity and no new contrasts. Visual continuity can be achieved in four ways: copying natural elements (camouflage), imitating traditional buildings (architectural imitation), constructing a natural screen to conceal the project, or building in a secluded location.
- Diversity: the relationship between two types separated by differences. There is variation and, therefore, diversity, which can enhance the scene. Using the method proposed in this same study, it is possible to identify and differentiate:
- Diversity without contrasts (DWC): surrounding types are imitated while allowing some flexibility, giving variety to the scene. Diversity without contrasts is achieved by minimizing the difference between the building and its surroundings.
- Diversity with contrasts: contrast is defined as the relationship between two types separated by an interval that is greater than a specific threshold, beyond which they are perceived as very different. Such contrasts can disrupt the unity of a scene and, therefore, its compatibility, creating incompatible contrasts. Contrast is essential in controlling visual effects and perception and is vital for clarifying content and communication. Contrasts may be:
- Compatible contrasts (CC): adding suitable variations is one of the most important elements of scenery quality. The landscape increases in value when contrasts are compatible and create unity in the scene.
- Poorly compatible contrasts (PCC): any criteria proposal must have three characteristics: it must be effective, appropriate, and feasible. This is difficult to achieve when an innovative approach makes a building clash with the natural landscape.
2.2. Cost Study
2.3. Study Area
2.4. Case Selection
2.5. Generating Visual Stimuli
- Good visibility and accessibility from roads for photo capturing.
- Sufficient distance from the observer so that photographs reveal as many details as possible of the building and the surrounding landscape in plain sight. Previous studies recommend that buildings should fill 25% to 30% of the total area of the image and the remaining area should show the natural surroundings [48,49].
2.6. Participants and Survey Procedure
- Rate the visual integration of each building with its surroundings from 1 to 10
2.7. Statistical Analysis
3. Results and Discussion
3.1. Preliminary Survey
3.2. Main Survey
3.2.1. Analysis of Public Preferences
3.2.2. Cost Analysis
4. Conclusions
4.1. General Conclusions
4.2. Specific Conclusions
- Irrespective of the type of building analyzed, the rating averages of white were higher than 5 on an ascending scale from 1 (very bad) to 10 (very good). This means that using white as a finishing on façades is a viable building solution that aids visual integration, although façades in a color other than white were rated significantly higher (by 9%–14%).
- From a cost analysis perspective, white is a less expensive technical solution than any other color (around 15% cheaper), irrespective of the typology analyzed.
4.3. Future Research
Author Contributions
Funding
Acknowledgments
Conflicts of Interest
References
- García, L.; Hernández, J.; Ayuga, F. Analysis of the exterior colorof agroindustrial buildings: A computer aided approach to landscape integration. J. Environ. Manag. 2003, 69, 94–103. [Google Scholar] [CrossRef]
- Wathern, P. Environmental Impact Assessment: Theory and Practice; Unwin Hyman: London, UK, 1988. [Google Scholar]
- Mennella, V. Qualità dell’ambiente e sviluppo delle aree rurali. Genio Rural. 1997, 1, 75–78. [Google Scholar]
- Jeong, J.S.; García, L.; Hernández, J.; Montero, M.J. Evaluación de uan apliación web con participación púbilca en la planificación espacial y toma de decisiones para la integración de construcciones rurales. Inf. Constr. 2015, 16, 1–12. [Google Scholar]
- Montero-Parejo, M.J.; García-Moruno, L.; López-Casares, S.; Hernández Blanco, J. Visual impact assessment of color and scale of buildings on the rural landscape. Environ. Eng. Manag. J. 2016, 15, 1537–1550. [Google Scholar] [CrossRef]
- Codosero Rodas, J.; Naranjo Gómez, J.; Castanho, R.A.; Cabezas, J. Land Valuation Sustainable Model on Urban Planning Development: A Case Study in Badajoz, Spain. Sustainability 2018, 10, 1450. [Google Scholar] [CrossRef]
- Loures, L.; Castanho, R.A.; Vulevic, A.; Naranjo Gómez, J.; Cabezas, J.; Fernández-Pozo, L. The Multi-Variated Effect of City Cooperation in Land Use Planning and Decision-Making Processes-A European Analysis; Chapter in the Book: Urban Agglomerations; InTech: London, UK, 2018; pp. 87–106. [Google Scholar]
- Garrido-Velarde, J.; Montero-Parejo, M.J.; Hernández-Blanco, J.; García-Moruno, L. Using Native Vegetation Screens to Lessen the Visual Impact of Rural Buildings in the Sierras de Béjar and Francia Biosphere Reserve: Case Studies and Public Survey. Sustainability 2019, 11, 2595. [Google Scholar] [CrossRef]
- Van den Berg, A.; Vlek, C. The influence of planned-change context on the evaluation of natural landscapes. Landsc. Urban Plan. 1998, 43, 1–10. [Google Scholar] [CrossRef]
- Schmid, W.A. The emerging role of visual resource assessment and visualisation in landscape planning in Switzerland. Landsc. Urban Plan. 2001, 54, 213–221. [Google Scholar] [CrossRef]
- Tassinari, P.; Torreggiani, D.; Benni, S. Dealing with agriculture, environment and landscape in spatial planning, A discussion about the Italian case study. Land Use Policy 2013, 30, 739–747. [Google Scholar] [CrossRef]
- Sinha, S. Down to Earth Buildings. Architectural Design; Thames & Hudson: London, UK, 1997; Volume 67, pp. 91–93. [Google Scholar]
- Montero, M.J.; López-Casares, S.; García, L.; Hernández, J. Visual Impact on Wetlands: Consequence of Building Sprawls in Rural Areas of the West of Spain; Zerger, A., Argent, R.M., Eds.; MODSIM Intnl Cong on Modelling and Simulation; Modelling and Simulation Society of Australia and New Zealand: Melbourne, Australia, 2005; pp. 170–176. [Google Scholar]
- García-Moruno, L.; Montero Parejo, M.J.; Hernández, J.; Casares-López, S. Analysis of lines and forms to rural landscape integration. Span J Agric. Res. 2010, 8, 833–847. [Google Scholar] [CrossRef]
- Sheppard, S.R.J. Visual Simulation: A User’s Guide for Architects, Engineers and Planners; Van Nostrand Reinhold: New York, NY, USA, 1989. [Google Scholar]
- Torreggiani, D.; Tassinari, P. Landscape quality of farm buildings: The evolution of the design approach in Italy. J. Cult. Herit. 2012, 13, 59–68. [Google Scholar] [CrossRef]
- Jeong, J.S.; García-Moruno, L.; Hernández-Blanco, J.; Jaraíz-Cabanillas, F.J. An operational method to supporting siting decisions for sustainable rural second home planning in ecotourism sites. Land Use Policy 2014, 41, 550–560. [Google Scholar] [CrossRef]
- Mora, J.; Mora, C. Análisis De Las Cuencas Hídricas Transfronterizas De La Península Ibérica; Thomson-Reuters-Aranzadi: Navarra, Spain, 2015. [Google Scholar]
- Jaraíz-Cabanillas, F.J.; Mora-Aliseda, J.; Jeong, J.S.; Garrido-Velarde, J. Methodological proposal to classify and delineate natural protected áreas. Study case: Region of Extremadura, Spain. Land Use Policy 2018, 79, 310–319. [Google Scholar] [CrossRef]
- Montero-Parejo, M.J.; García-Moruno, L.; Hernández-Blanco, J.; Casares-López, S. Analysis of lines and forms of agroindustrial buildings: A photo-analytical approach to landscape integration. In Agricultural and Biosystems Engineering for a Sustainable World. In Proceedings of the International Conference on Agricultural Engineering, Hersonissos, Crete, Greece, 23–25 June 2008. [Google Scholar]
- Antonson, H. Bridging the gap between research and planning practice concerning landscape in Swedish infrastructural planning. Land Use Policy 2009, 26, 169–177. [Google Scholar] [CrossRef]
- Smardon, R.C. Appraising the reliability of Visual Impact Assessment methods. In Proceedings of the National Conference on Applied Technique for Analysis and Management of the Visual Resource, Village, NV, USA, 23–25 April 1979. [Google Scholar]
- Najd, M.D.; Ismal, N.A.; Maulan, S.; Yunos, M.Y.M.; Niya, M.D. Visual preference dimensions of historic urban areas: The determinants for urban heritage conservation. Habitat Int. 2015, 49, 115–125. [Google Scholar] [CrossRef]
- Swirnof, L. The visual environment: Consider the surface. Environmentalist 1982, 2, 217–222. [Google Scholar] [CrossRef]
- Shang, H.; Bishop, I.D. Visual Thresholds for detection, recognition and visual in landscape settings. J. Environ. Psychol. 2000, 20, 125–140. [Google Scholar] [CrossRef]
- García, L.; Hernández, J.; Ayuga, F. Analysis of the materials and exterior texture of agro-industrial buildings: A photo-analytical approach to landscape integration. Landsc. Urban Plan. 2006, 74, 110–124. [Google Scholar] [CrossRef]
- O’Connor, Z. Colour psychology and colortherapy: Caveat emptor. Color Forum. 2011, 36, 229–234. [Google Scholar]
- Frazer, R. Design in the Built Environment; Edward Arnold: London, UK, 1972. [Google Scholar]
- Bell, S. Elements of Visual Design in the Landscape; E & FN Spon: London, UK, 1993. [Google Scholar]
- Reyes-Rodriguez, A.M. Criterios De Diseño De Las Construcciones Rurales Atendiendo A Los Costes De Sus Acabados y a Su Integración En El Paisaje. Ph.D. Thesis, University of Extremadura, Badajoz, Spain, 2009. [Google Scholar]
- Montero-Parejo, M.J.; Jeong Su, J.; Hernández-Blanco, J.; García-Moruno, L. Rural Landscape Architecture: Traditional versus Modern Façade Designs in Western Spain. In Landscape Architecture. The Sence of Places, Models and Applications; Intechopen: London, UK, 2018. [Google Scholar]
- British Standard Institution. Buildings and Structures for Agriculture; BS 5502 parte 20: Code of practice for general design considerations; British Standard Institution: London, UK, 1990. [Google Scholar]
- Smardon, R.C.; Palmer, J.F.; Felleman, J.P. Foundations for Visual Project Analysis; John Wiley: New York, NY, USA, 1986. [Google Scholar]
- Antrop, M.; Van Eetvelde, V. Holistic aspects of suburban landscapes: Visual image interpretation and landscape metrics. Landsc. Urban Plan. 2000, 50, 43–58. [Google Scholar] [CrossRef]
- Táboas, T. El Color En Arquitectura; De Castro Ediciones: La Coruña, Spain, 1990. [Google Scholar]
- Parramón, J.M. Teoría y Práctica Del Color; Parramón Ediciones: Barcelona, Spain, 1988. [Google Scholar]
- Kaplan, R.; Kaplan, S. The Visual Environment: Public participation in design and planning. J. Soc. Issues 1989, 45, 59–86. [Google Scholar] [CrossRef]
- Nasar, J.L. Adult viewers’ preferences in residential scenes: A study of the relationship of the environmental attributes to preference. Environ. Behav. 1983, 15, 589–614. [Google Scholar] [CrossRef]
- Purcell, T. Experiencing American and Australian high and popular style houses. Environ. Behav. 1995, 27, 771–800. [Google Scholar] [CrossRef]
- Samavatekbatan, A.; Gholami, S.; Karimimoshaver, M. Assessing the visual impact of phisycal fetaures of tall buildings: Height, top, color. Environ. Impact Assess. 2016, 57, 53–62. [Google Scholar] [CrossRef]
- Wang, W.; Wang, W.; Namgung, M. Linking people’s perceptions and physical components of sidewalk environments: An application of rough sets theory. Environ. Plan. B 2010, 37, 234–247. [Google Scholar] [CrossRef]
- Hernández, J.; García, L.; Ayuga, F. Assessment of the visual impact made on the landscape by new buildings: A methodology for site selection. Landsc. Urban Plan. 2004, 68, 15–28. [Google Scholar] [CrossRef]
- Dupont, L.; Ooms, K.; Antrop, M.; Eetvelde, V. Comparing saliency maps and eye-tracking forms maps: The potencial use in visual impact assessment base on landscape photographs. Landsc. Urban Plan. 2016, 148, 17–26. [Google Scholar] [CrossRef]
- Dupont, L.; Ooms, K.; Antrop, M.; Eetvelde, V. Testing the validity of a saliency-based method for visual assessment of constructions in the landscape. Landsc. Urban Plan. 2017, 167, 325–338. [Google Scholar] [CrossRef]
- Jeong, J.S.; García, L.; Hernández, J. Integration Building into a rural landscape using a multi-criteria apatial decision analysis in GIS-enabled web environment. Biosyst. Eng. 2012, 112, 82–92. [Google Scholar] [CrossRef]
- Ramírez, A.; Ayuga, E.; Gallego, E.; Fuentes, J.M.; García, A.I. A simplified model to assess landscape quality from rural roads in Spain. Agric. Ecosyst. Environ. 2011, 142, 205–212. [Google Scholar] [CrossRef]
- Garrido-Velarde, J.; Montero-Parejo, M.J.; Hernández-Blanco, J.; García-Moruno, L. Use of video and 3D scenario visualisation to rate vegetation screens for integrating buildings into the landscape. Sustainability 2017, 9, 1102. [Google Scholar] [CrossRef]
- Garrido-Velarde, J.; Montero-Parejo, M.J.; Hernández-Blanco, J.; García-Moruno, L. Visual analysis of the height ratio between building and background vegetation. Two rural cases of study: Spain and Sweden. Sustainability 2018, 10, 2593. [Google Scholar] [CrossRef]
- Brush, R.G.; Williamson, D.N.; Fabos, J.G.Y. Visual screening potential of forest vegetation. Urban Ecol. 1979, 4, 207–216. [Google Scholar] [CrossRef]
- Grèt-Regemy, A.; Bishop, I.D.; Bebi, P. Predicting the scenic beauty value of mapped landscape changes in a mountainous region through the use of GIS. Environ. Plan. B 2007, 34, 50–67. [Google Scholar] [CrossRef]
- Bishop, I.D. Determination of thresholds of visual impact: The case of wind turbines. Environ. Plan. B 2002, 29, 707–718. [Google Scholar] [CrossRef]
- Nasar, J.L.; Stamps, A.E., III. Infill McMansions: Style and the psychophysics of size. J. Environ. Psychol. 2009, 29, 110–123. [Google Scholar] [CrossRef]
- Li, L.; Homma, R.; Kazuhisa, I. Preferences for a lake landscape: Effects of building height and lake width. Environ. Impact Assess. 2018, 70, 22–33. [Google Scholar]
- Stamps, A.E., III. Physical determinants of preferences for residential façades. Environ. Behav. 1999, 31, 723–751. [Google Scholar] [CrossRef]
- Wohlwill, J.F. Amount of stimulus exploration and preference as differential functions of stimulus complexity. Percept Psychophys. 1968, 14, 307–312. [Google Scholar] [CrossRef]
- Daniel, T.C.; Boster, R.S. Measuring Landscape Aesthetics: The Scenic Beauty Estimation Method; USDA Forest Service Research Paper RM-167; Rocky Mountain Forest and Range Experiment Station: Fort Collins, CO, USA, 1976. [Google Scholar]
- Pinto-Correia, T.; Barroso, F.; Surová, D.; Menezes, H. The fuzziness of Montado landscapes: Progress in assessing user preferences through photo-based surveys. Agrofor. Syst. 2011, 82, 209–224. [Google Scholar] [CrossRef]
- Arriaza, M.; Cañas-Ortega, J.F.; Cañas-Madueño, J.A.; Ruiz-Avilés, P. Assessing the visual quality of rural landscapes. Landsc. Urban Plan. 2004, 69, 115–125. [Google Scholar] [CrossRef]
- Paar, P. Landscape visualizations: Applications and requirements of 3D visualization software for environmental planning. Comput. Environ. Urban Syst. 2006, 30, 815–839. [Google Scholar] [CrossRef]
- Lange, E.; Hehl-Lange, S.; Brewer, M.J. Scenario-visualization for the assessment of perceived green space qualities at the urban-rural fringe. J. Environ. Manag. 2008, 89, 245–256. [Google Scholar] [CrossRef] [PubMed]
- Christopher, J.P.; Christopher, M.R.; Brett, A.B.; Hayden, L. Identifying strengths and weaknesses of landscape visualization for effective communication of future alternatives. Landsc. Urban Plan. 2011, 100, 231–241. [Google Scholar]
- Azqueta, D. Valoración Económica De La Calidad Ambiental; Economic valuation of environmental quality; McGraw Hill: New York, NY, USA, 1994. [Google Scholar]
- Riera, P. Manual De Valoración Contingente; Manual of contingent valuation; Instituto de Estudios Fiscales: Madrid, Spain, 1994. [Google Scholar]
- Akalin, A.; Yildirim, K.; Wilson, C.; Kilicoglu, O. Architecture and engineering students’ evaluations of house façades: Preference, complexity and impressiveness. J. Environ. Psychol. 2009, 29, 124–132. [Google Scholar] [CrossRef]
- Norusis, M. IBM SPSS Statistics 19 Guide to Data Analysis; International Edition; Pearson: London, UK, 2012. [Google Scholar]
- Kendrick, J. Social Statistics: An Introduction to Using SPSS, 2nd ed.; Allyn and Bacon: Boston, MA, USA, 2005. [Google Scholar]
- Stamps, A.E., III; Nasar, J.L. Design review and public preferences: Effects of geographical location, public consensus, sensation seeking, and architectural styles. J. Environ. Psychol. 1997, 17, 11–32. [Google Scholar] [CrossRef]
- Rosenthal, R.; Rosnow, R.L. Essentials of Behavioral Research: Methods and Data Analysis, 2nd ed.; McGraw Hill: New York, NY, USA, 1991. [Google Scholar]
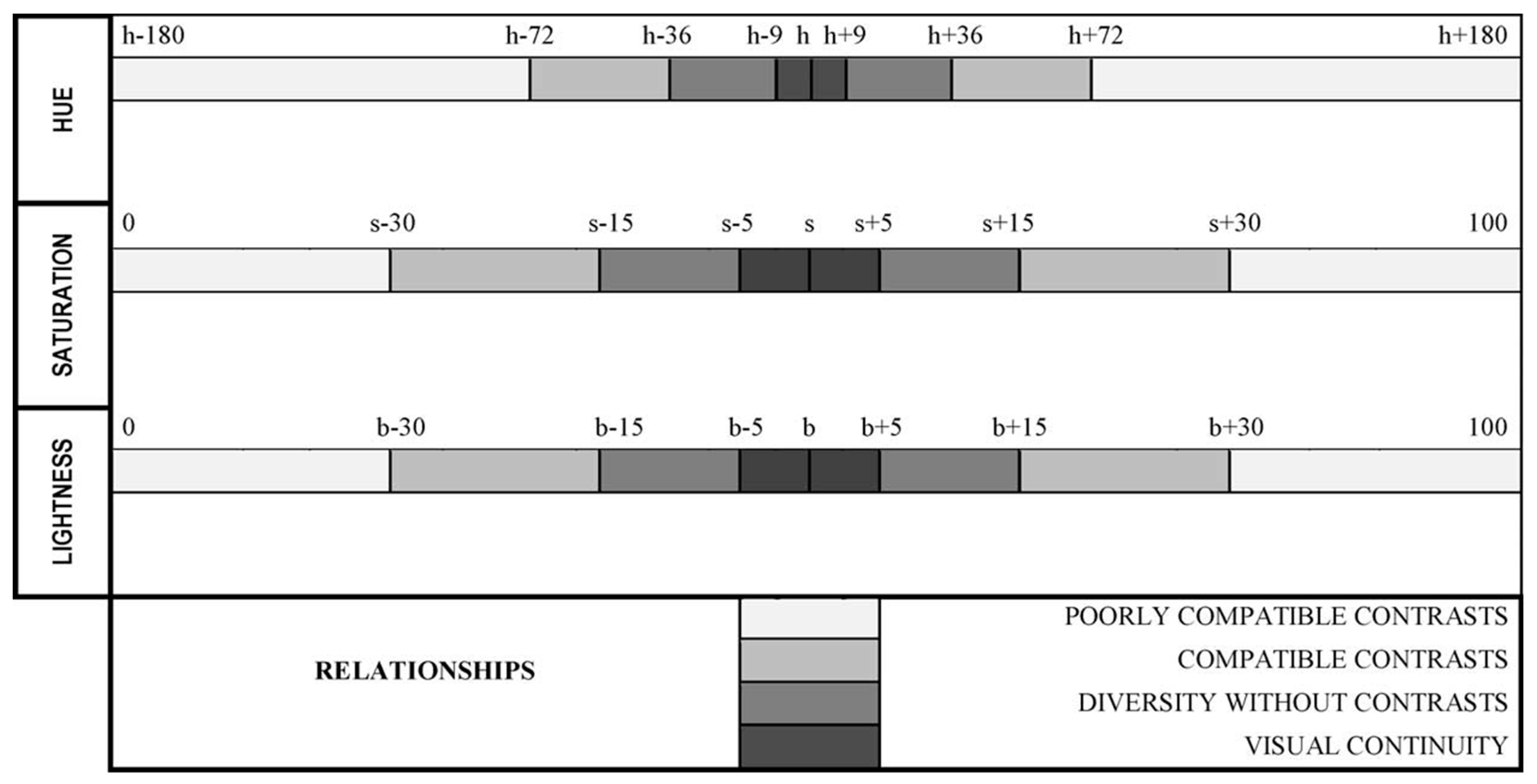
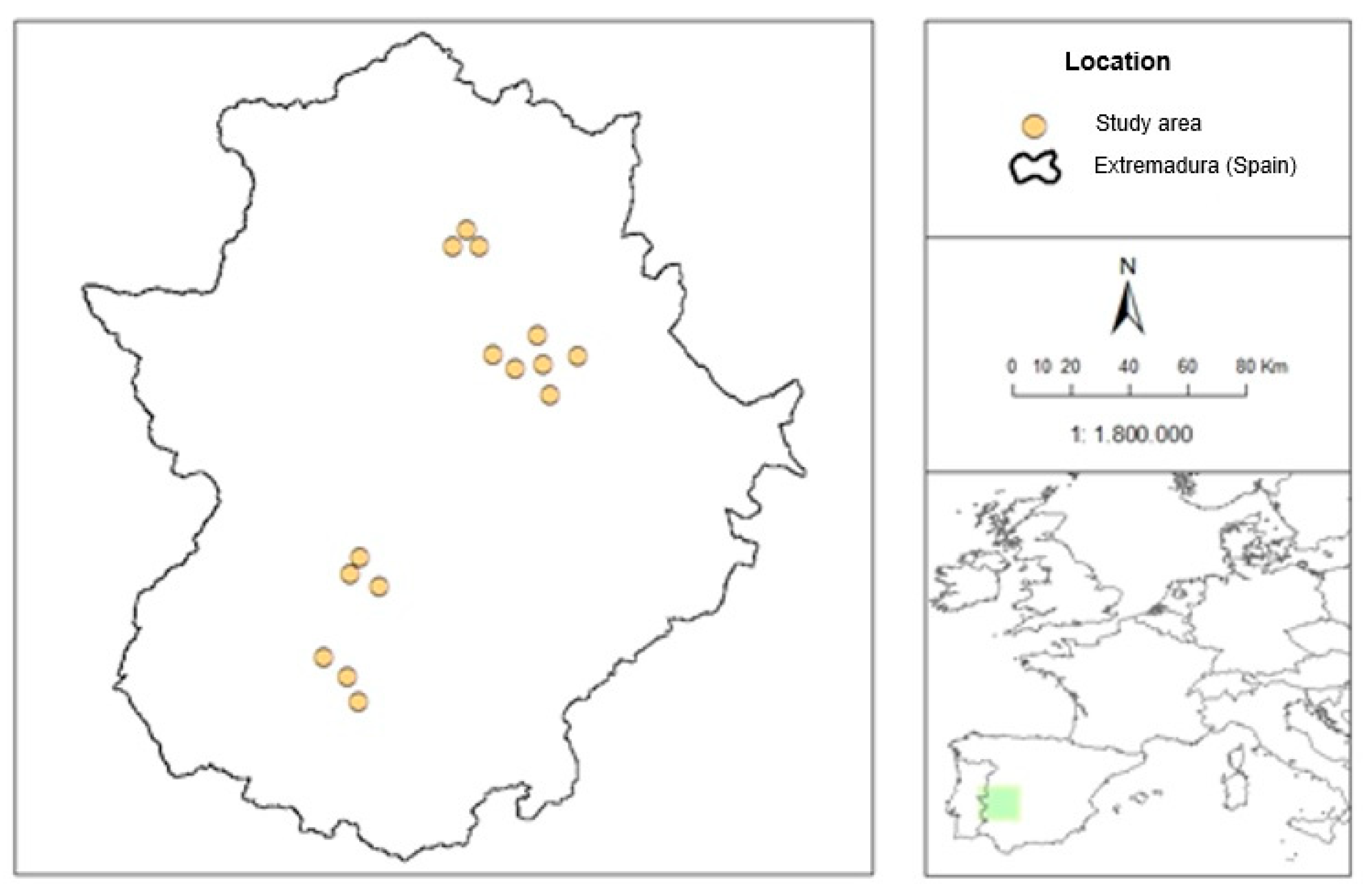
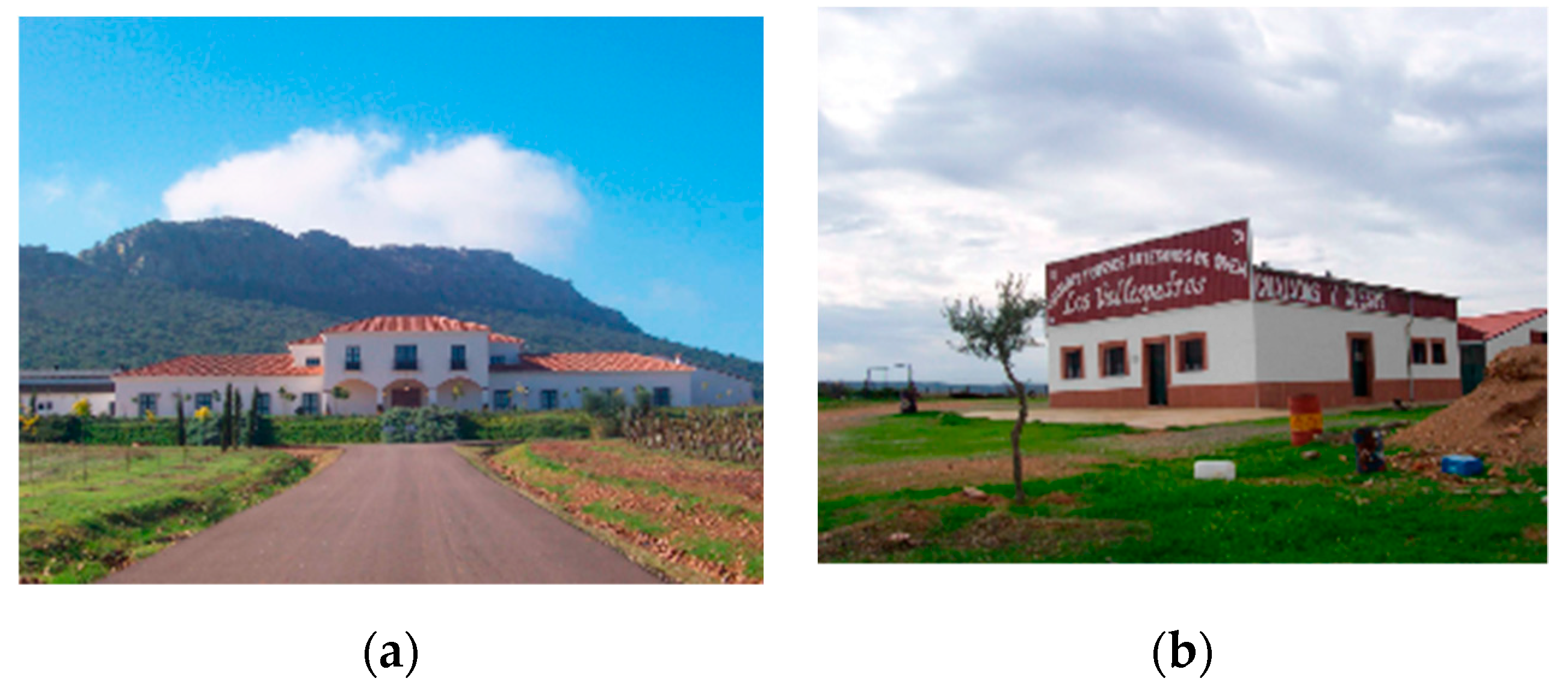

| Possible Relationships | |
|---|---|
| Without diversity | Visual continuity (VC) |
| With diversity | Diversity without contrasts (DWC) |
| Compatible contrasts (CC) | |
| Poorly compatible contrasts (PCC) | |
| Corrective Measure Typology | A. Whitewashed or Painted White | Average Cost (€) | B. Painted a Suitable Color (Other Than White) | Average Cost (€) | B More Expensive Than A by (%) |
|---|---|---|---|---|---|
| I |  | 42,454.08 | 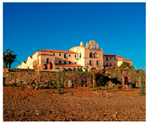 | 48,713.74 | 14.7% |
 | 8235.10 |  | 9142.33 | 11.02% | |
 | 16,526.54 |  | 19,259.19 | 16.53% | |
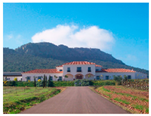 | 9235.46 |  | 10,601.21 | 14.78% | |
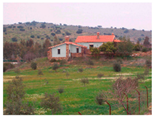 | 4554.72 |  | 4843.55 | 6.34% |
| Corrective Measure Typology | A. Whitewashed or Painted White | Average Cost (€) | B. Painted a Suitable Color (Other Than White) | Average Cost (€) | B More Expensive Than A by (%) |
|---|---|---|---|---|---|
| II |  | 1163.90 |  | 1344.81 | 15.54% |
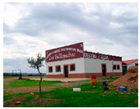 | 2695.56 |  | 3066.7 | 13.77% | |
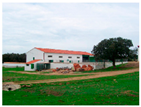 | 8103.44 |  | 9511.68 | 17.38% | |
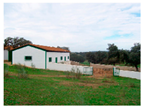 | 2663.82 | 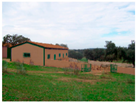 | 3014.04 | 13.15% | |
 | 8459.91 | 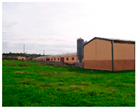 | 9604.06 | 13.52% |
| Income | 1 | not stated |
| 2 | ≤ €3000–6000 | |
| 3 | > €6000–9000 | |
| 4 | ≥ €9000 | |
| Place of origin (population) | 1 | 2500–5000 |
| 2 | ≥ 5000–7500 | |
| 3 | ≥ 7500–20,000 | |
| Age | 1 | < 25 years |
| 2 | 30–50 years | |
| 3 | > 50 years | |
| Gender | M | male |
| F | female | |
| Typology | I | residential-winery |
| II | agricultural-livestock | |
| Corrective measure | A | white paint |
| B | painting in a suitable color other than white |
| Typology (T) | I | residential-winery |
| II | agricultural-livestock | |
| Corrective measure (CM) | A | white paint |
| B | painting in a suitable color other than white |
| Source | Type III Sum of Squares | df | Mean Square | F | Sig. |
|---|---|---|---|---|---|
| Income | 12.543 | 3 | 4.181 | 1.508 | 0.263 |
| Place of origin | 4.151 | 2 | 2.075 | 0.749 | 0.494 |
| Age | 0.975 | 2 | 0.488 | 0.176 | 0.841 |
| Gender | 0.504 | 1 | 0.504 | 0.182 | 0.677 |
| Error | 33.260 | 12 | 2.772 |
| (a) T = Residential-Winery | I-A | I-B | Comparison I-B/I-A (%) | (b) T = Agriculture-Livestock | II-A | II-B | Comparison II-B/II-A (%) |
|---|---|---|---|---|---|---|---|
| Mean cost (€) | 16,201.18 | 18,512.00 | 14.26% | Mean cost (€) | 4617.33 | 5308.26 | 14.96% |
| Rating average | 5.734 * (SE = 0.118) | 6.542 * (SE = 0.112) | 14.09% | Rating Average | 5.428 * (SE = 0.093) | 5.937 * (SE = 0.098) | 9.38% |
© 2020 by the authors. Licensee MDPI, Basel, Switzerland. This article is an open access article distributed under the terms and conditions of the Creative Commons Attribution (CC BY) license (http://creativecommons.org/licenses/by/4.0/).
Share and Cite
Montero-Parejo, M.J.; García Moruno, L.; Reyes Rodríguez, A.M.; Blanco, J.H.; Garrido Velarde, J. Analysis of Façade Color and Cost to Improve Visual Integration of Buildings in the Rural Environment. Sustainability 2020, 12, 3840. https://doi.org/10.3390/su12093840
Montero-Parejo MJ, García Moruno L, Reyes Rodríguez AM, Blanco JH, Garrido Velarde J. Analysis of Façade Color and Cost to Improve Visual Integration of Buildings in the Rural Environment. Sustainability. 2020; 12(9):3840. https://doi.org/10.3390/su12093840
Chicago/Turabian StyleMontero-Parejo, María Jesús, Lorenzo García Moruno, Antonio Manuel Reyes Rodríguez, Julio Hernández Blanco, and Jacinto Garrido Velarde. 2020. "Analysis of Façade Color and Cost to Improve Visual Integration of Buildings in the Rural Environment" Sustainability 12, no. 9: 3840. https://doi.org/10.3390/su12093840
APA StyleMontero-Parejo, M. J., García Moruno, L., Reyes Rodríguez, A. M., Blanco, J. H., & Garrido Velarde, J. (2020). Analysis of Façade Color and Cost to Improve Visual Integration of Buildings in the Rural Environment. Sustainability, 12(9), 3840. https://doi.org/10.3390/su12093840









