Territorial Effects of Shared-Living Heritage Regeneration
Abstract
1. Introduction
1.1. Shared Life in History
1.2. Regeneration as Sustainable Practice in Contemporary Territories
1.2.1. Regeneration of Historical Heritage
1.2.2. Historic Urban Landscapes
1.3. Literature Review, Knowledge Gap, and Research Question
2. Materials and Methods
2.1. Definition of the Four Shared Living Heritage (SLH) Typologies
2.2. Definition of the Regeneration Projects
2.3. Choice of Existing Indicators to Study the Territorial Impact of Regeneration Projects
- sustainability of the regeneration projects of the historical heritage: Cultural Heritage Indicators (CHIs). For the indicators concerning the practice of urban-architectural regeneration, the indicators developed by F. Nocca in the article “ The Role of Cultural Heritage in Sustainable Development: Multidimensional Indicators as Decision-Making Tool” [47] have been taken into consideration. These indicators, in fact, highlight the aspects that the research wants to analyze related to the historical heritage. The indicators, as presented by Nocca have been lightly modified accordingly: the impact category of “Cultural value of properties/landscape” mainly referring to the “number of well-preserved/in ruin buildings” and to the “State of conservation of heritage/landscape asset” were removed. Although the degree of preservation is central to our research, it is not significant as a variable to consider for the evaluation of experts because it was standardized through the project selection process made by the authors so that all projects could be evaluated starting from the same level of “State of conservation of heritage/landscape asset”. To see the list of indicators that compose this category, please refer directly to the text of Nocca [47].
- sustainability of the territorial impacts: Sustainable Development Goals (SDGs). In order to assess the sustainability of the territorial impacts of each project, it was decided to take into consideration the SDGs that are valid internationally as a reference framework for the territorial development practices that want to reach defined sustainability objectives [48]. Based on some previous research developed by the authors [49] and for the relevance that only some goals have in territorial and social implications, it was decided to consider just some SDGs. According to the relevance of some specific SDGs for territorial and social implications, as defined by the previous studies [49,50], the SDGs presented in Figure 5 have been considered. Hence, with the research question in mind, the targets and sub-targets of the SDGs relevant to shared life and regeneration of abandonment of rural settlements as strategies for the development of sustainable territories are taken into account and described thematically in order to provide precise information to the experts for their evaluation. Thus, according to the methodology for SDGs selection designed by Henzler et al. [50], the SDGs’ selection process was structured as follows: (1) SDGs analysis; (2) Selection of SDGs relevant to shared life and regeneration of abandonment of rural settlements as strategies for development of sustainable territories; (3) Thematic description of the selected SDGs categories and indicators for impact category groups.
2.4. Expert Interview to Evaluate the Projects
2.4.1. Experts and Material Definition
- Collecting standard discipline-scientific information about the scholars such as publications, citations, awards, memberships, and institutional and non-institutional engagement. These were all downloadable from Internet pages, the Web of Science, and other databases.
- Supplementing the previous standard information with “other” kinds of information from the experts, such as for example, other research interests, public engagement, activism in association (i.e., ONG), members of citizens’ groups, as well as volunteers in welfare, social work, and similar fields.
- objectives and methodology of the activity: This section includes an introduction to the research rationale, the purpose of the expert’s involvement, and the ways in which the research will be followed;
- indicators to be used: This section introduces both schematic and discursive presentation of the indicators selected to guide the evaluation of the experts. In addition to the indicators punctually explained, bibliographic references are provided for voluntary insights.
- historical typologies: In this section, each typology is presented through a textual description made by the authors. The goal is to make the experts confident with the typologies, also through various pictures and bibliographical references.
- projects to be analyzed: In this section, each project is presented through a text prepared by the authors (annex A), some links (i.e., to the architects’ web page) for detailed study, and some pictures.
2.4.2. Expert Interview Operating Method
- Site survey and first round of meetings: Site survey for the introduction to research and presentation of cases had been organized in September 2019 and January 2019 in China, Shanghai, and Milan, Italy, respectively. Authors and their research teams traveled and surveyed together numerous projects in China and in Lombardy, Italy, while another two field trips in Mexico and New Zealand were planned. Unfortunately, these last two field trips were not possible due to the COVID-19 pandemic outbreak, thus the local research teams completed this phase of the investigation. Regarding the experts’ involvement despite the new circumstances generated by the pandemic and the differences in the geographical time-zone areas of the experts, telematic meetings were held using the Zoom platform. During these first meetings, the authors introduced the research to the experts, describing its objectives and methods, and presented the projects to avoid misunderstanding and to answer eventual questions. From these first meetings, some questions and considerations emerged, so to help the authors redefine the final questions, to which the experts would be asked to answer later. Some main considerations the experts shared were regarding the importance of the local context and the role of the local governments as well as the relevant differences among the four realities.
- Refinement of the questionnaire to be submitted to the experts: based on the observations that emerged, the authors refined the questions to be submitted to the interview of experts.
- Second round of meetings and Expert Interview: once the questions were completed on the basis of the experts’ first observations, the final questionnaires were sent. For two weeks, the experts expressed their opinions supported by the questionnaire or during one-on-one meetings with the authors, who collected the answers within the same questionnaire. Due to differences in countries, the questionnaire was supported by a Google Form and by an Excel file. The answers were finally collected in a unique file that allowed the analysis and the development of the final results.
3. Results
3.1. Graphical Representation of the Results
- Cartesian diagram—individual projects located in a Cartesian plan defined by the dimensions of sustainability (SDGs) and regenerative approach (CHIs). Each project finds its place in the plan thanks to the coordinates given by the average values obtained in the Expert Interview for the categories of SDGs and CHIs. Additionally, the projects of each typology have been represented with the same color, so to allow to underline the behavior of the four typologies. Moreover, lines connect the points of the three projects, so to create an area, which will allow the authors to find additional characteristics and behaviors for each typology. This chart allows an overview of the performances of each project and typology related to their impacts on territories, in terms of sustainable development and regenerative approach.
- Radar—the behavior of the four regenerated SLH typologies are represented on the basis of the values they reached for the two sets of indicators. Two diagrams have been created: one for the CHIs indicators and one for the SDGs. Unlike the previous diagram, both of these charts allow for highlighting the most important typology behaviors with respect to the single indicators, thus arriving at more detailed and deep observations.
3.1.1. Relation among Projects, Typologies, SDGs and CHI
- Tulou (green): the three projects had limited difference in terms of results, highlighting that the regeneration projects of this type were clearly thought out according to the effects they must produce in the area.
- Cascina (blue): similar to the Tulou projects, even those of the farmhouses had a fairly limited difference in terms of territorial results. This can be dictated by the fact that these projects usually have a fairly common goal or are limited by the characteristics of local regulations.
- Hacienda (yellow): it was evident that two of the three projects have fairly low evaluations with reference to the SDGs. In particular, for some characteristics of projects that were mainly aimed at the private sector, no benefits of sustainable impact for the territory were highlighted.
- Marae (red): even in the case of the Marae, the three projects were positioned quite far from each other, showing how the impacts on the territory were of different elements still alive in today’s New Zealand society (it meant that the impacts they have on the territory can vary a lot).
- clustered (Tulou and Cascina): the differences between the results were quite limited. This can be dictated by the fact that the projects were designed with a similar objective in terms of territorial impact and that in Italy and China there are quite restricted regulations or design codes that force the projects to have similar and basically good results.
- spread (Hacienda and Marae): the variety of results between the projects depended on the fact that the buildings take on more varied functions so that they had different effects on the territory.
3.1.2. Relation among Typologies, and Single Indicators of SDGs and CHI
4. Discussion and Conclusions
Author Contributions
Funding
Acknowledgments
Conflicts of Interest
Appendix A
Appendix.A.1. Cascina
Appendix.A.2. Hacienda
Appendix.A.3. Tulou
Appendix.A.4. Marae
Appendix B
Appendix C

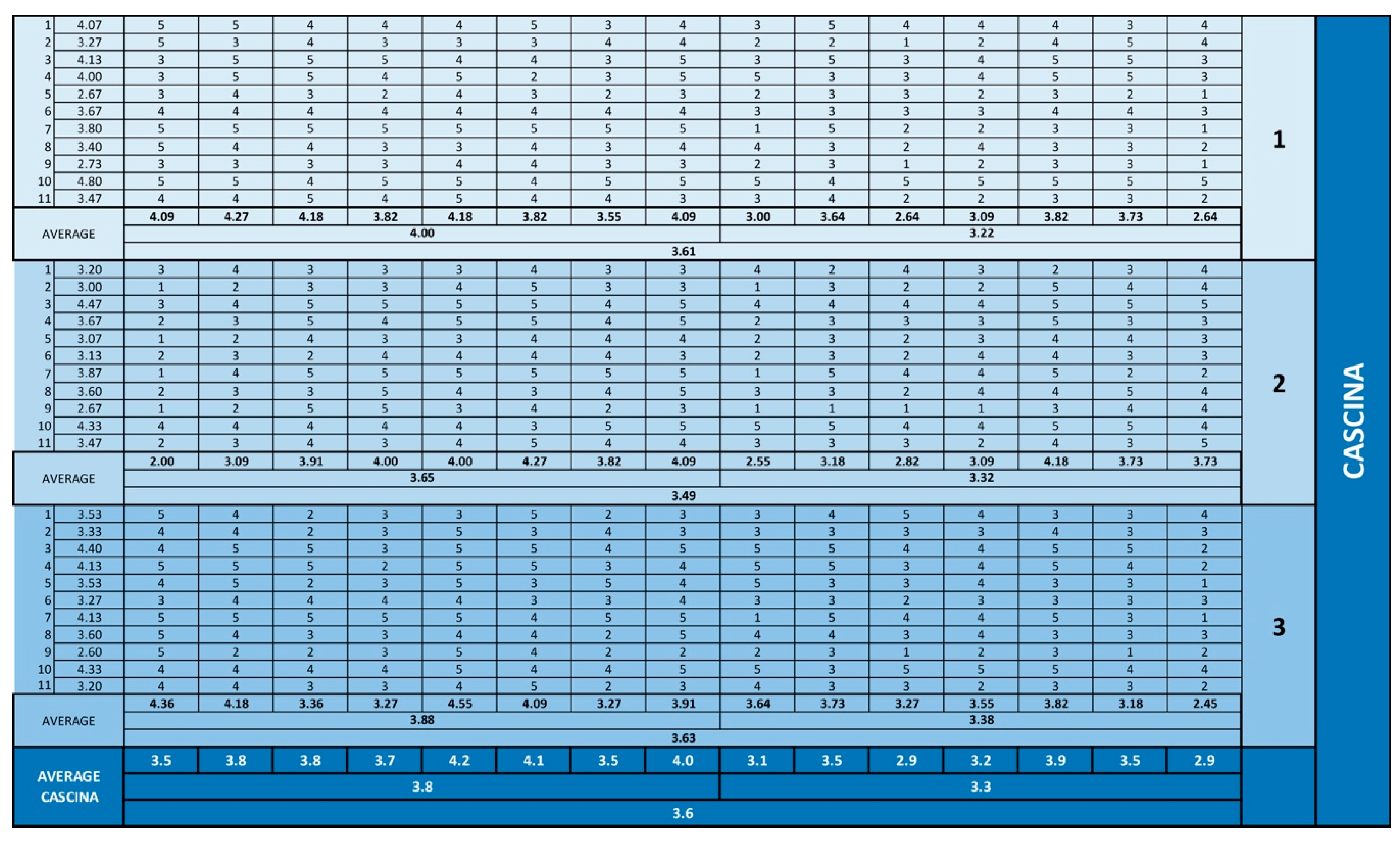
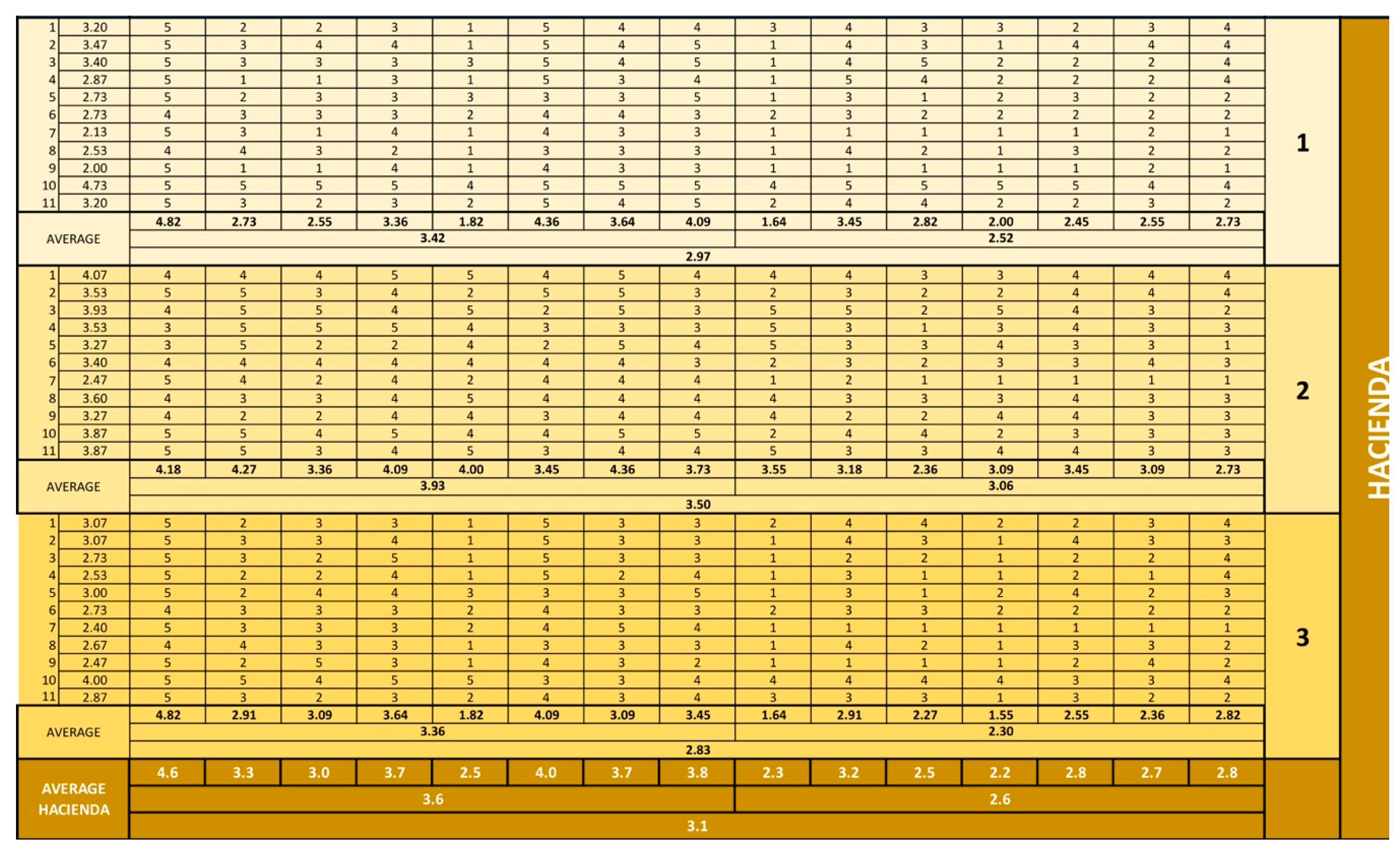
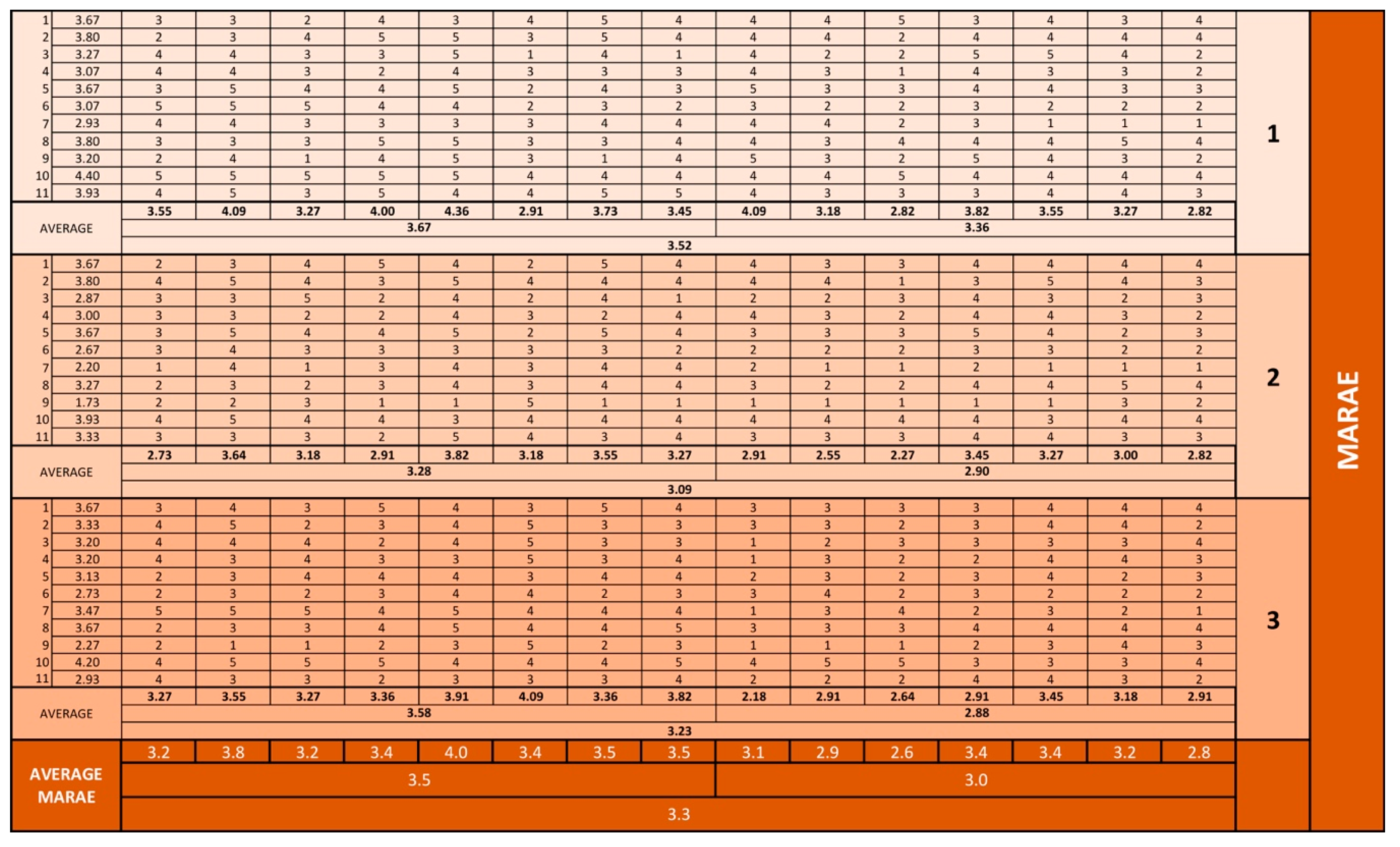

References
- Brebbia, C.A.; Galiano-Garrigos, A. Urban Regeneration & Sustainability; WIT Press: Southampton, UK, 2017. [Google Scholar]
- Girardet, H. Sustainability is unhelpful: We need to think about regeneration. Available online: https://www.theguardian.com/sustainable-business/blog/sustainability-unhelpful-think-regeneration (accessed on 2 June 2020).
- Kamrowska-Załuska, D.; Obracht-Prondzyńska, H. Urban regeneration in urban functional areas in Poland as an instrument of implementation of the EU Cohesion Policy. Growth Chang. 2020, 51, 278–301. [Google Scholar] [CrossRef]
- Li, X.; Zhang, F.; Chi, E.; Wei Lan, H. Collaborative workshop and community participation: A new approach to urban regeneration in China. Cities 2020, 102, 102743. [Google Scholar] [CrossRef]
- Grijalba, O.; Urrutia, N.; Eizaguirre-Iribar, A.; Irulegi, O.; Hernández, R. Impact of the Public Management Model on the Implementation of Urban Regeneration Policies: Evidence of the Case of the Basque Country, Spain. Plan. Pract. Res. 2020, 35, 302–319. [Google Scholar] [CrossRef]
- Azadeh, L.; Mahdi, G.; Timothy, J. Urban regeneration through heritage tourism: Cultural policies and strategic management. J. Tour. Cult. Chang. 2019, 1–18. [Google Scholar] [CrossRef]
- Wang, Y.; Bramwell, B. Heritage protection and tourism development priorities in Hangzhou, China: A political economy and governance perspective. Tour. Manag. 2012, 33, 988–998. [Google Scholar] [CrossRef]
- Güzey, O. The last round in restructuring the city: Urban regeneration becomes a state policy of disaster prevention in Turkey. Cities 2016, 50, 40–53. [Google Scholar] [CrossRef]
- Ghada, K.; Tarek, I. Urban Regeneration Challenges of Heritage Cities Using GIS (Luxor City Case Study). In Proceedings of the 1st International Conference on Towards a Better Quality of Life, El-Gouna, Egypt, 24 November 2017; pp. 1–12. [Google Scholar]
- Serrano–Jiménez, A.; Lima, M.L.; Molina–Huelva, M.; Barrios-Padura, A. Promoting urban regeneration and aging in place: APRAM—An interdisciplinary method to support decision-making in building renovation. Sustain. Cities Soc. 2019, 47, 101505. [Google Scholar] [CrossRef]
- Della Spina, L.; Lorè, I.; Scrivo, R.; Viglianisi, A. An Integrated Assessment Approach as a Decision Support System for Urban Planning and Urban Regeneration Policies. Buildings 2017, 7, 85. [Google Scholar] [CrossRef]
- Giorgi, E. Sharing as Cultural Preexistence. In The Co-Housing Phenomenon. Environmental Alliance in Time of Changes; Giorgi, E., Ed.; Springer Nature: Cham, Switzerland, 2020; pp. 59–91. [Google Scholar]
- Cattaneo, T.; Giorgi, E.; Ni, M. Landscape, Architecture and Environmental Regeneration: A Research by Design Approach for Inclusive Tourism in a Rural Village in China. Sustainability 2019, 11, 128. [Google Scholar] [CrossRef]
- Bastian, O.; Grunewald, K.; Syrbe, R.U.; Walz, U.; Wende, W. Landscape services: The concept and its practical relevance. Landsc. Educ. 2014, 29, 1463–1479. [Google Scholar] [CrossRef]
- Walz, U. Landscape structure, landscape metrics and biodiversity. Living Rev. Landsc. Res. 2011, 5, 35. [Google Scholar] [CrossRef]
- Bastian, O.; Walz, U.; Decker, A. Historical landscape elements: Part of our cultural heritage—A methodological study from Saxony. In The Carpathians: Integrating Nature and Society towards Sustainability; Kozak, J., Ostapowicz, K., Bytnerowicz, A., Wyzga, B., Eds.; Springer: Berlin/Heidelberg, Germany, 2013; pp. 441–460. [Google Scholar]
- Termorshuizen, J.W.; Opdam, P. Landscape services as a bridge between landscape ecology and sustainable development. Landsc. Ecuc. 2009, 24, 1037–1052. [Google Scholar] [CrossRef]
- Cattaneo, T.; De Lotto, R. Rural–Urbanism Architecture. Design Strategies for Small Towns’ Development; Alinea Editore: Firenze, Italy, 2015. [Google Scholar]
- Cattaneo, T.; Sha, Y.; Ji, Y. Architectural design strategies for the rural development in Europe. In Urban Architecture (UA); Heilongjiang Science and Technology Press: Harbin, China, 2015; pp. 109–111. [Google Scholar]
- Cloke, P. Counterurbanisation: A Rural Perspective. Geography 1985, 70, 13–23. [Google Scholar]
- Phillips, M. Counterurbanization and Rural Gentrification: An Exploration of the Terms. Popul. Space Place 2010, 16, 539–558. [Google Scholar]
- Karsten, L. Counterurbanisation: Why settled families move out of the city. J. Hous. Built Environ. 2020, 35, 429–442. [Google Scholar] [CrossRef]
- Brown, J.; Hay-Edie, T. Engaging Local Communities in Stewardship of World Heritage: A Methodology Based on the COMPACT Experience; UNESCO World Heritage Centre: Paris, France, 2014. [Google Scholar]
- Paganoni, M. Reclaming heritage for UNESCO: Discursive Practices and Community Building in Northern Italy. In Making Publics, Making Places; Griffiths, M., Ed.; The University of Adelaide Press: Adelaide, Australia, 2016; pp. 75–94. [Google Scholar]
- Maeer, G. The Values and Benefits of Heritage: Do economists think more than money? APT Bull. J. Preserv. Tecnol. 2014, 45, 57–63. [Google Scholar]
- Jarvis, H.; Bonnett, A. Progressive Nostalgia in novel living arrangements: A counterpoint to neotraditional new urbanism? Urban Stud. 2013, 50, 2349–2370. [Google Scholar] [CrossRef]
- Zukin, S. Naked City: The Death and Life of Authentic Urban Places; Oxford University Press: Oxford, UK, 2010. [Google Scholar]
- Rodwell, D. Managing change in historic urban landscape. Context 2007, 3, 1. [Google Scholar]
- United Nations Educational, Scientific and Cultural Organisation. The UNESCO Recommendation on the Historic Urban Landscape; UNESCO World Heritage Centre: Paris, France, 2019. [Google Scholar]
- Araoz, G. World-Heritage Historic Urban Landscapes: Defining and protecting authenticity. J. Preserv. Technol. 2008, 39, 33–37. [Google Scholar]
- Elefante, C. The Greenest Building Is One That Is Already Built. Forum J. 2007, 21, 26–38. [Google Scholar]
- Fromm, D. Seeding Community: Collaborative Housing as a Strategy for Social and Neighborhood repair. Built Environ. 2012, 38, 364–394. [Google Scholar] [CrossRef]
- Milliken, W. The Yanomami Are Great Observers of Nature. Survival International. Available online: https://www.survivalinternational.org/articles/3162-yanomami-botanicalknowledge (accessed on 15 May 2020).
- Hill, J.; Woodland, W. Subterranean settlements in Southern Tunisia: Environmental and cultural controls on morphology, community dynamics and sustainability. Geography 2003, 88, 23–39. [Google Scholar]
- Umali, S. Repackaging “traditional” architecture of the African Village in Zimbabwe. Urban and architectural heritage conservation within sustainability. In Urban and Architectural Heritage Conservation within Sustainability; Hmood, K., Ed.; Intechopen: London, UK, 2018. [Google Scholar]
- Groat, L.N.; Wang, D. Architectural Research Methods, 2nd ed.; Wiley: Hoboken, NJ, USA, 2013. [Google Scholar]
- Meuser, M.; Nagel, U. The Expert Interview and Changes in Knowledge Production. In Interviewing Experts. Research Methods Series; Bogner, A., Littig, B., Menz, W., Eds.; Palgrave Macmillan: London, UK, 2009; pp. 17–42. [Google Scholar]
- Bogner, A.; Menz, W. The Theory-Generating Expert Interview: Epistemological Interest, Forms of Knowledge, Interaction. In Interviewing Experts. Research Methods Series; Bogner, A., Littig, B., Menz, W., Eds.; Palgrave Macmillan: London, UK, 2009; pp. 43–80. [Google Scholar]
- Libakova, N.M.; Sertakova, E.A. The Method of Expert Interview as an Effective Research Procedure of Studying the Indigenous Peoples of the North. J. Sib. Fed. Univ. Humanit. Soc. Sci. 2015, 1, 114–129. [Google Scholar] [CrossRef]
- Giorgi, E. The Co-Housing Phenomenon: Environmental Alliance in Time of Changes; Springer Nature: Cham, Switzerland, 2020. [Google Scholar]
- Wang, S.-S.; Li, S.-Y.; Liao, S.-J. The Genes of Tulou: A Study on the Preservation and Sustainable Development of Tulou. Sustainability 2012, 4, 3377–3386. [Google Scholar] [CrossRef]
- Crotti, S.; Bertelli, G.; Reggio, M.; Vanetti, D. Abaco Degli Edifici nel Parco del Ticino; Alinea Editrice: Firenze, Italy, 2008; pp. 12–31. [Google Scholar]
- Van Zantwijk, R. The Aztec Arrangement. The Social History of Pre-Spanish Mexico; University of Oklahoma Press: Norman, OK, USA, 1985. [Google Scholar]
- Tapsell, P. Marae and tribal identity in urban Aotearoa/New Zealand. Pac. Stud. 2002, 25, 141–171. [Google Scholar]
- Kawharu, M. Environment as a Marae locale. In Kaitiaki: Maori and the Environment; Selby, R., Moore, P., Mulholland, M., Eds.; Huia: Wellington, New Zealand, 2010; pp. 221–239. [Google Scholar]
- Cattaneo, T.; Giorgi, E.; Flores, M.; Barquero, V. Booklet for Expert Interview. Territorial effects of shared-living heritage regeneration. Available online: https://www.dropbox.com/s/tp6tuhetr9u8r8z/Expert%20Interview_booklet.pdf?dl=0] (accessed on 15 September 2020).
- Nocca, F. The Role of Cultural Heritage in Sustainable Development: Multidimensional Indicators as Decision-Making Tool. Sustainability 2017, 9, 1882. [Google Scholar] [CrossRef]
- United Nations. General Assembly UN (2015) Resolution Adopted by the General Assembly on 25 September 2015. Transforming our World: The 2030 Agenda for Sustainable Development. Available online: https://www.un.org/en/development/desa/population/migration/generalassembly/docs/globalcompact/A_RES_70_1_E.pdf (accessed on 26 June 2018).
- Giorgi, E.; Cattaneo, T.; Ni, M.; Enríquez Alatriste, R. Sustainability and Effectiveness of Chinese Outline for National Tourism and Leisure. Sustainability 2020, 12, 1161. [Google Scholar] [CrossRef]
- Henzler, K.; Maier, S.D.; Jäger, M.; Horn, R. SDG-Based Sustainability Assessment Methodology for Innovations in the Field of Urban Surfaces. Sustainability 2020, 12, 4466. [Google Scholar] [CrossRef]
- De Lotto, R.; Cattaneo, T.; Giorgi, E.; Venco, E. Coherences and Differences among EU, US and PRC. Approaches for Rural Urban Development: Interscalar and Interdisciplinary Analysis. Sustainability 2017, 9, 537. [Google Scholar] [CrossRef]
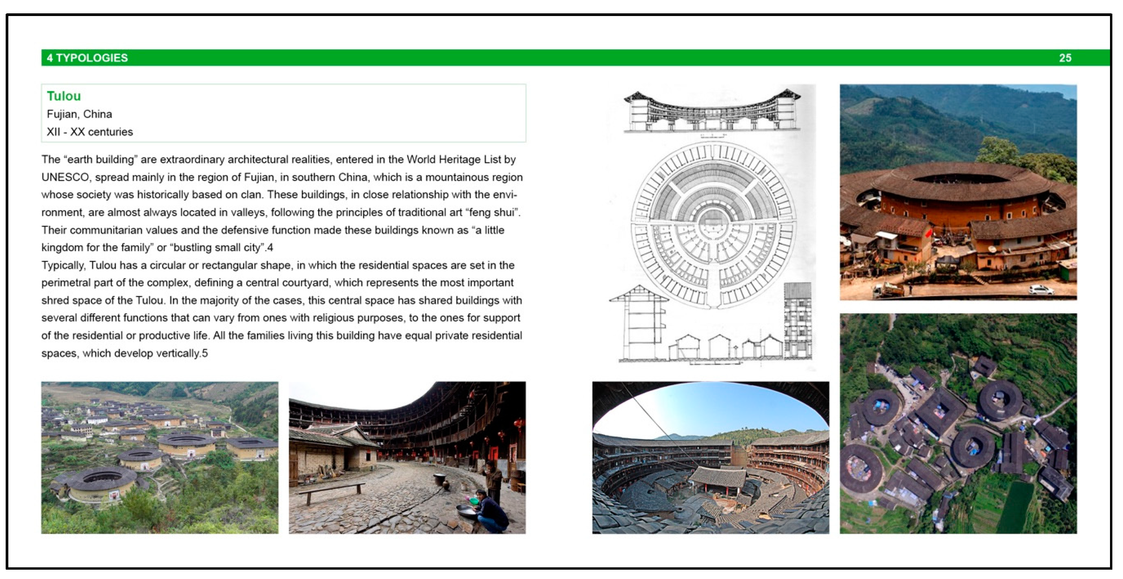
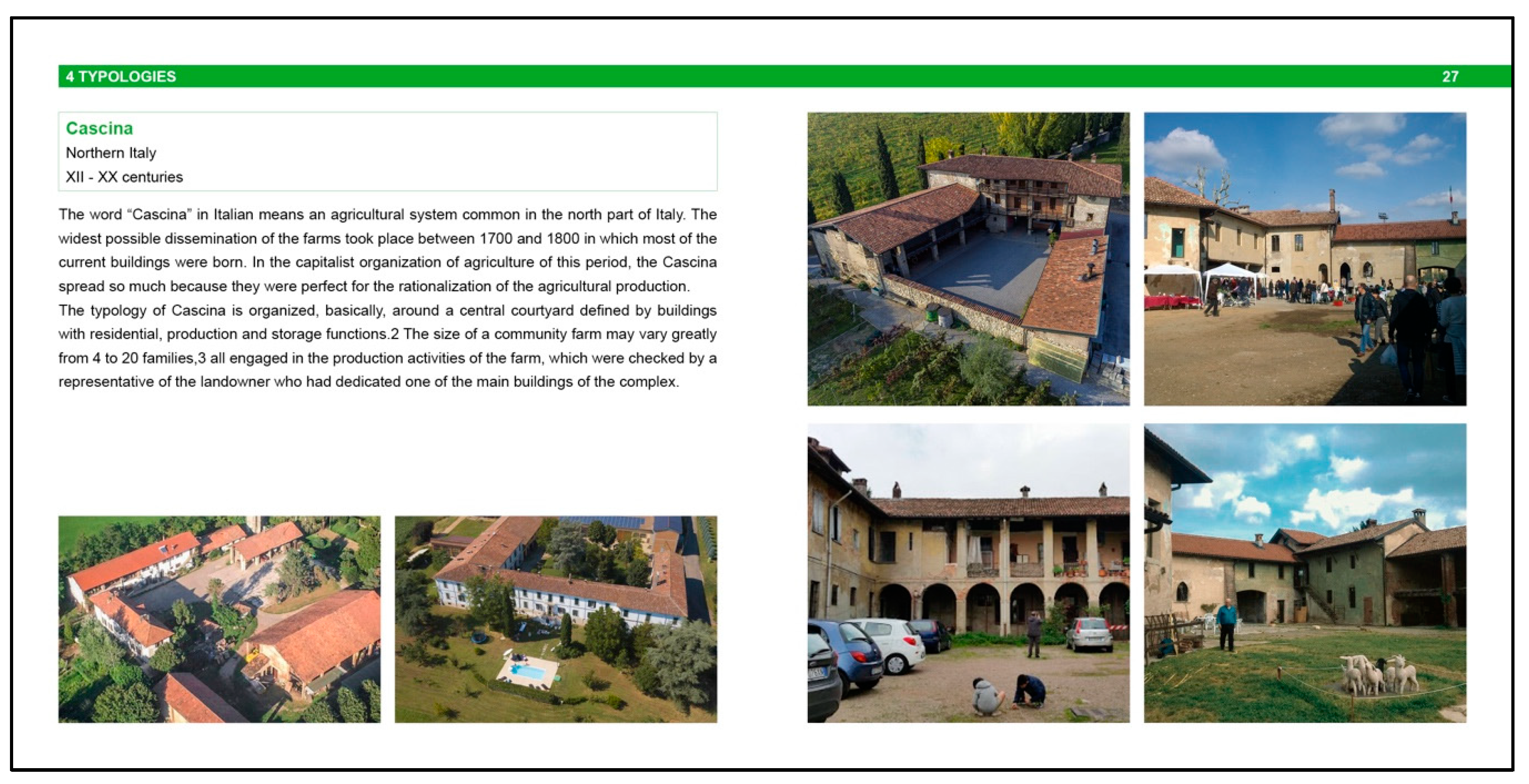
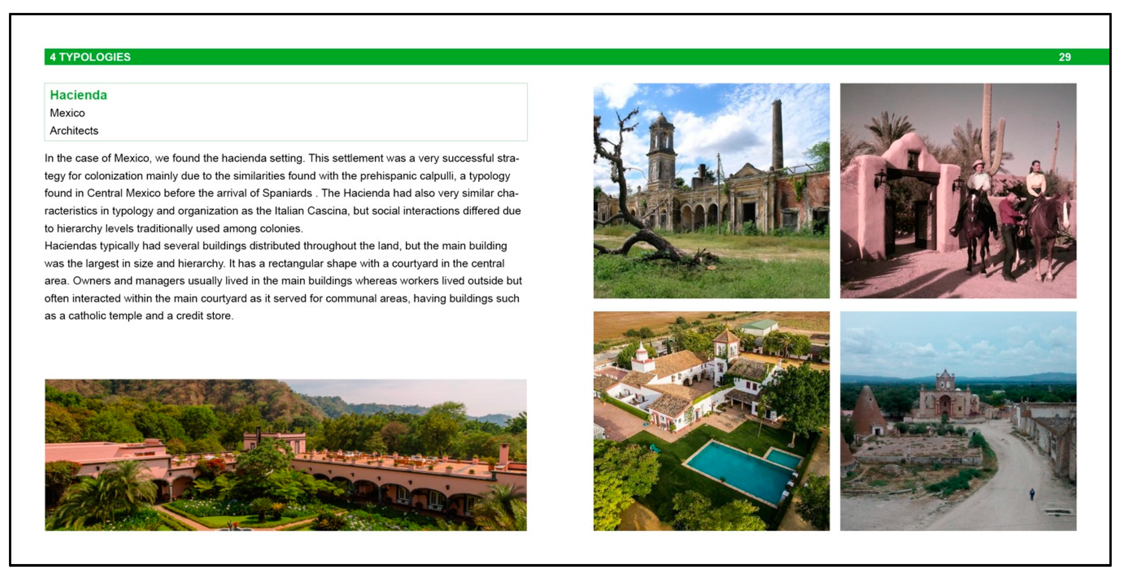
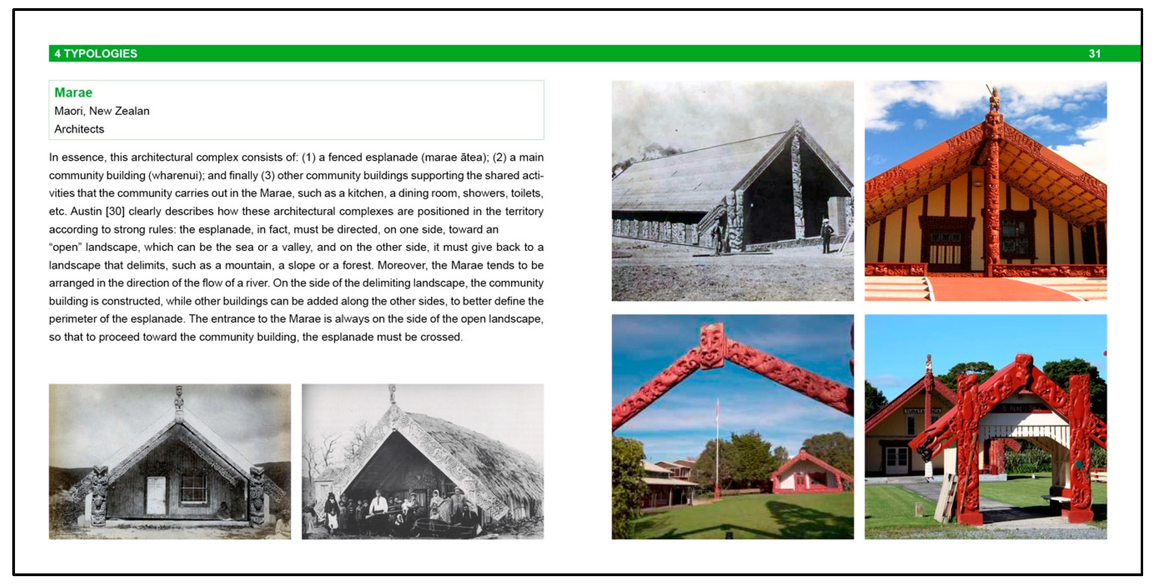
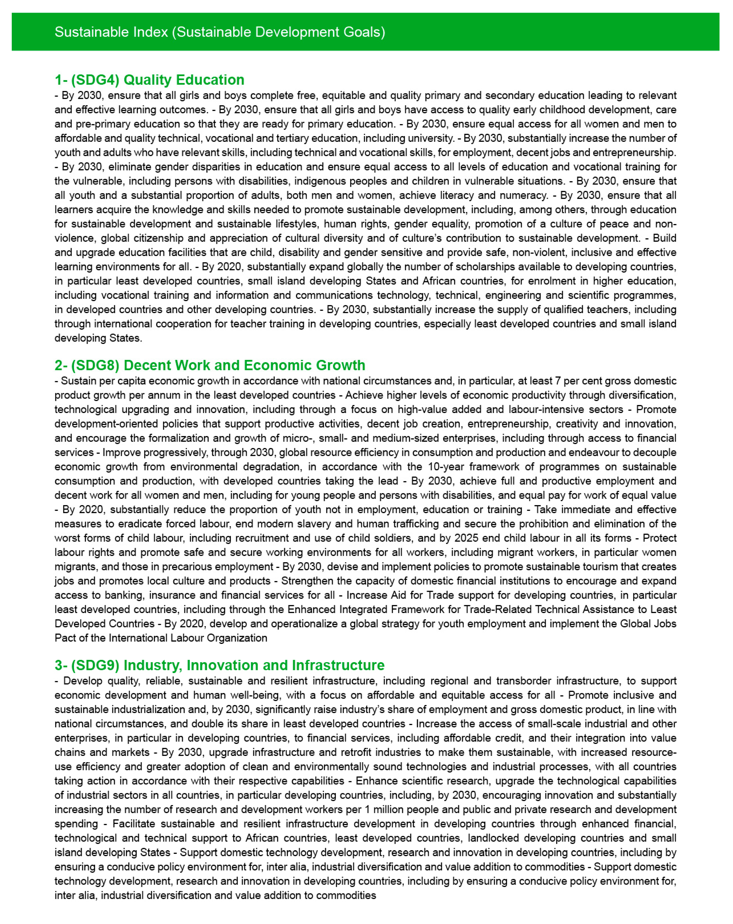
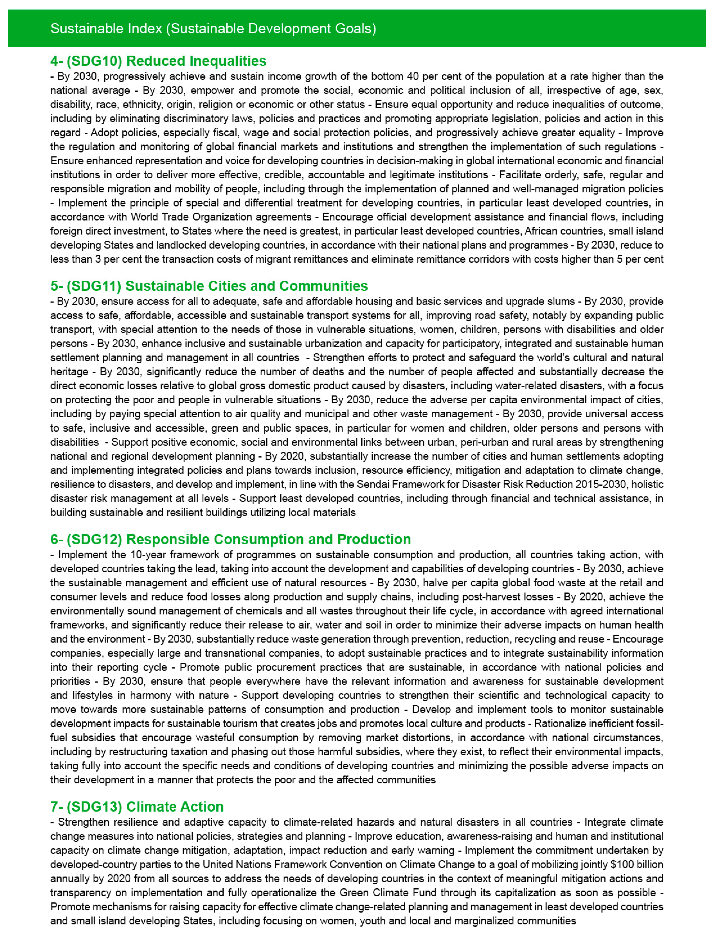
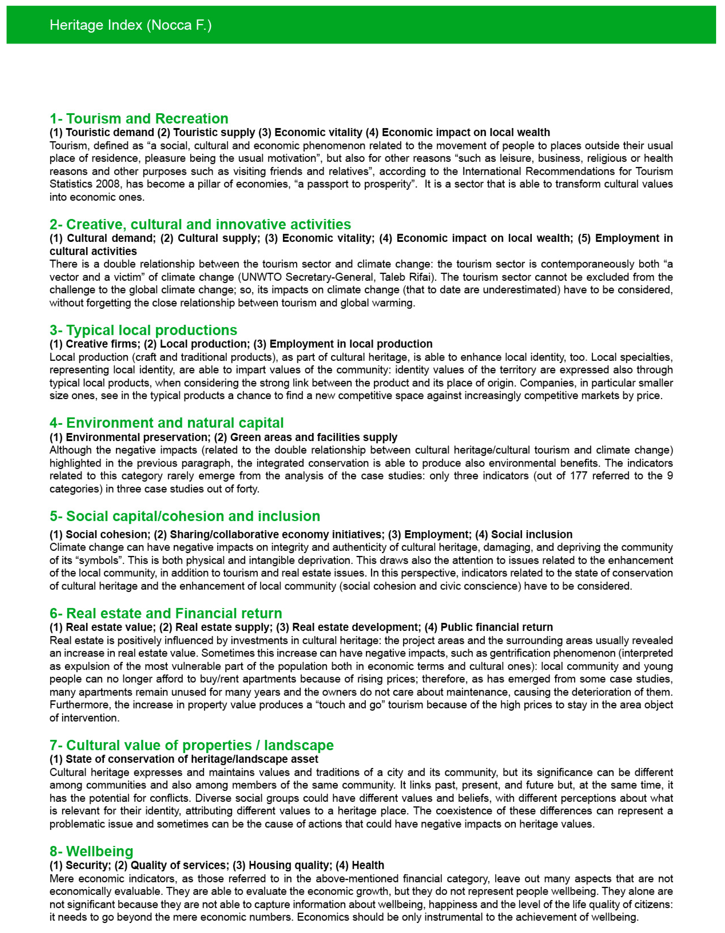
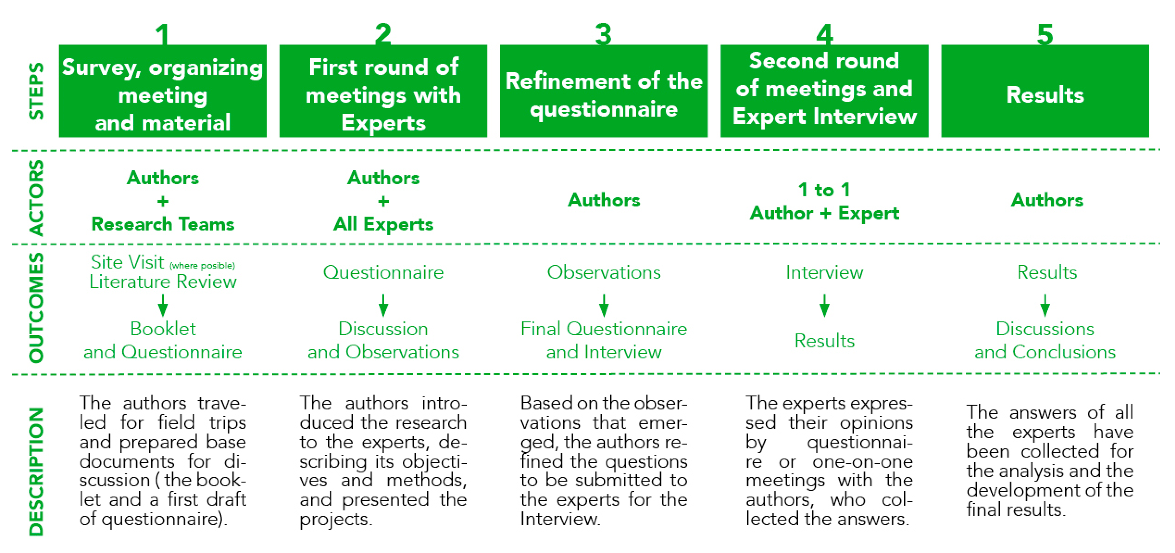
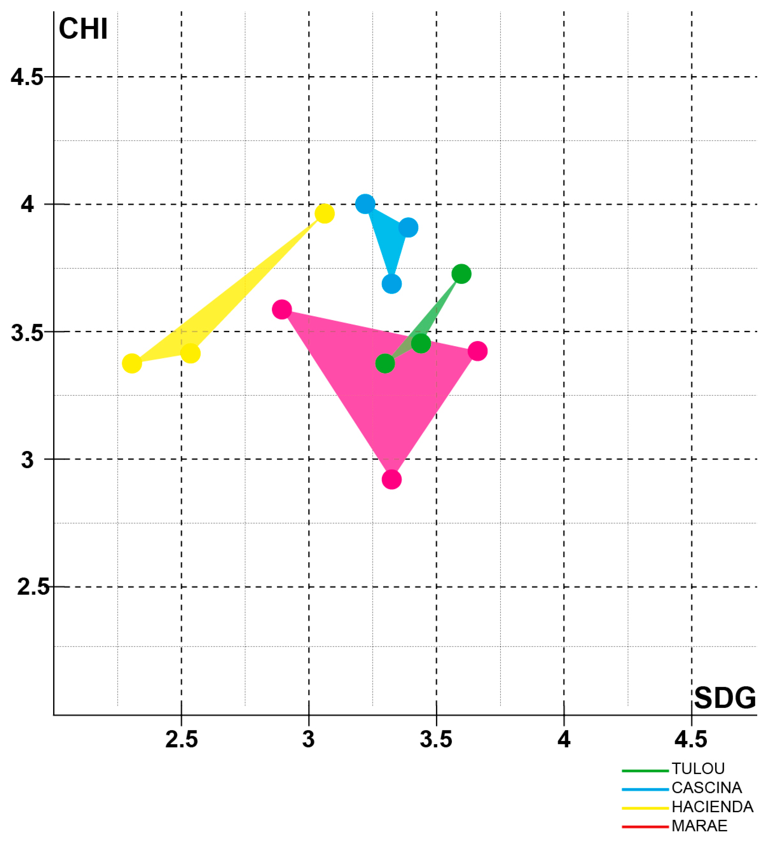
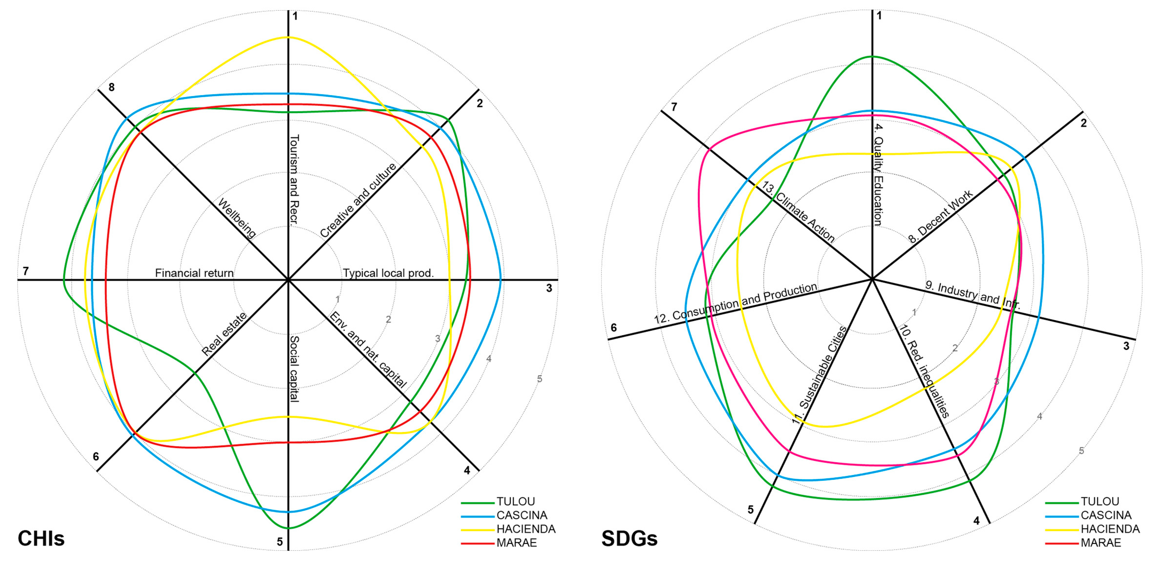
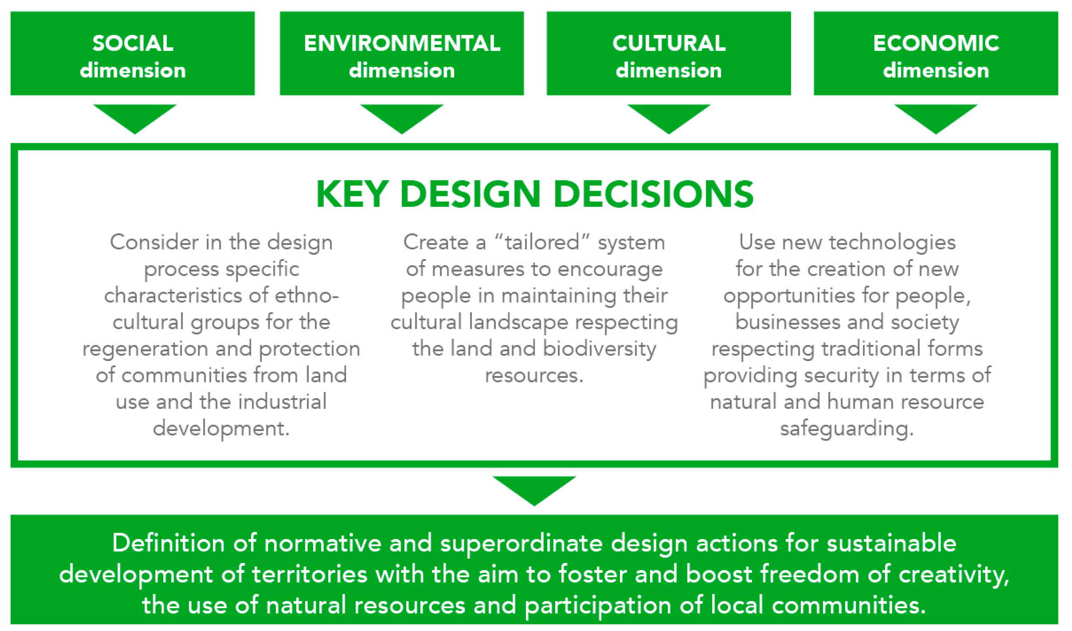
| Tulou | Cascina | Hacienda | Marae | |
|---|---|---|---|---|
| SDG 4. Quality Education | 4.2 | 3.1 | 2.3 | 3.1 |
| SDG 8. Decent Work and Economic Growth | 3.2 | 3.5 | 3.2 | 2.9 |
| SDG 9. Industry, Innovation, and Infrastructure | 2.7 | 2.9 | 2.5 | 2.6 |
| SDG 10. Reducing Inequality | 4.1 | 3.2 | 2.2 | 3.4 |
| SDG 11. Sustainable Cities and Communities | 4.2 | 3.9 | 2.8 | 3.4 |
| SDG 12. Responsible Consumption and Production | 3.3 | 3.5 | 2.7 | 3.2 |
| SDG 13. Climate Action | 2.5 | 2.9 | 2.8 | 2.8 |
| AVERAGE | 3.4 | 3.3 | 2.6 | 3.0 |
| Tulou | Cascina | Hacienda | Marae | |
|---|---|---|---|---|
| 1. Tourism and Recreation | 3.0 | 3.5 | 4.6 | 3.2 |
| 2. Creative, cultural and innovative activities | 4.1 | 3.8 | 3.3 | 3.8 |
| 3. Typical local productions | 3.2 | 3.8 | 3.0 | 3.2 |
| 4. Environment and natural capital | 3.2 | 3.7 | 3.7 | 3.4 |
| 5. Social capital/cohesion and inclusion | 4.6 | 4.2 | 2.5 | 4.0 |
| 6. Real estate | 2.3 | 4.1 | 4.0 | 3.4 |
| 7. Financial return | 4.1 | 3.5 | 3.7 | 3.5 |
| 8. Wellbeing | 3.9 | 4.0 | 3.8 | 3.5 |
| AVERAGE | 3.5 | 3.8 | 3.6 | 3.5 |
| CHI | SDGs | ||||||||||||||
|---|---|---|---|---|---|---|---|---|---|---|---|---|---|---|---|
| 1 | 2 | 3 | 4 | 5 | 6 | 7 | 8 | 4 | 8 | 9 | 10 | 11 | 12 | 13 | |
| Average indexes | 3.6 | 3.8 | 3.3 | 3.5 | 3.8 | 3.5 | 3.7 | 3.8 | 3.1 | 3.2 | 2.7 | 3.2 | 3.6 | 3.2 | 2.8 |
| Average categories | 3.6 | 3.1 | |||||||||||||
| Total average | 3.4 | ||||||||||||||
Publisher’s Note: MDPI stays neutral with regard to jurisdictional claims in published maps and institutional affiliations. |
© 2020 by the authors. Licensee MDPI, Basel, Switzerland. This article is an open access article distributed under the terms and conditions of the Creative Commons Attribution (CC BY) license (http://creativecommons.org/licenses/by/4.0/).
Share and Cite
Cattaneo, T.; Giorgi, E.; Flores, M.; Barquero, V. Territorial Effects of Shared-Living Heritage Regeneration. Sustainability 2020, 12, 8616. https://doi.org/10.3390/su12208616
Cattaneo T, Giorgi E, Flores M, Barquero V. Territorial Effects of Shared-Living Heritage Regeneration. Sustainability. 2020; 12(20):8616. https://doi.org/10.3390/su12208616
Chicago/Turabian StyleCattaneo, Tiziano, Emanuele Giorgi, Mauricio Flores, and Viviana Barquero. 2020. "Territorial Effects of Shared-Living Heritage Regeneration" Sustainability 12, no. 20: 8616. https://doi.org/10.3390/su12208616
APA StyleCattaneo, T., Giorgi, E., Flores, M., & Barquero, V. (2020). Territorial Effects of Shared-Living Heritage Regeneration. Sustainability, 12(20), 8616. https://doi.org/10.3390/su12208616







