Abstract
As a representation of Korea’s modern architecture, Kim Swoo Geun described the Space Group of Korea Building as an “enclosed but endless space”. The Space Group Building is currently Korea’s Registered Cultural Heritage No. 586. Its name was changed to Arario Museum in Space; since 2013, it has been used as a museum. This study aims to reveal what spatial features of the Arario Museum have value as cultural heritage to make its sustainable architectural message. This research will analyze spatial traits within thresholds, beyond the general spatial traits of the architecture itself. The threshold gives Arario Museum meaning as a registered cultural property of Korea. The fundamental methodology to analyze the issue of threshold is to document the architectural experience based on the architect’s interviews, sketches and diagrams for design intention and strategy. Kim’s space displays the unification of physical structure and invisible phenomenon and cognition. The definition of threshold and the elements that constitute it discussed in this research were those that cover such multileveled concepts as materials that constitute the threshold. In addition, the phenomenon and status of these elements extracted in such manner being actually dispersed was verified, and the obtained characteristics of the threshold can result in the following: the concealment, juxtaposition, and flexibility are ultimately expanded to the ambiguity which is unique to Arario Museum in Space. Concealment started from observing the surface of threshold itself, and juxtaposition is the relational interpretation among the various elements. After the analysis on the dispersion and contacts, the status and phenomena of the building’s thresholds were concluded as a flexibility connection to its heritage value.
1. Introduction
1.1. Background and Purpose
Arario Museum in Space is most well-known as an example of Kim Swoo Geun’s experimental and creative concepts of space from the 1970s. Now a registered building with the Korea Cultural Heritage Administration [1], the building was originally known as the Space Group of Korea Building. This paper examines the architectural heritage value of the Arario Museum through an analysis of its dispersed thresholds as a means for demonstrating cultural sustainability [2] and continuity [3] in a modern context.
Kim Swoo Geun’s Space Group of Korea Building represents one of Korea’s modern architectural structures. During its period of modernization, Korea experimented with various architectural languages. Kim Swoo Geun established the space group and continuously studied his own experimental architectural language as a first generation architect. On 30 May 1977, Time magazine introduced Kim Swoo Geun’s work to the United States, describing him as “The Swinging Lorenzo of Seoul.” By comparing Kim Swoo Geun to Lorenzo di Medici, the patriarch who led the rebirth of arts and culture during the Renaissance [4], the magazine recognized Kim Swoo Geun as the most passionate man of culture in Korea. By exploring various architectural languages in the 1960s and 1970s, Kim Swoo Geun pursued a new architectural ideology to accommodate a new situation in the past [4]. His architectural language is distinguished from the standard spatial structure mediating between inside and outside in modern Korean architecture. In this regard, it is significant that it showed the experimental spirit of the time and suggested a new direction to the great flow of Korean modern architecture.
It is this Arario Museum that reveals that the formative vocabulary of Korea built by Kim Swoo Geun at the time was the pursuit of diversity through the introduction of homogeneous unit space and the anomaly and the transformation of boundaries in its articulation. This innovation in the physical division of interior and exterior attempted at the Arario Museum is similar to the attitude Frank Lloyd Wright took in his mission to destroy the concept of box-shaped [5] architecture. Norberg-Schulz pointed out that Frank Lloyd Wight destroyed the traditional “box” and created a new interaction between inside and outside through continuous walls that direct and unify space. The concept of the inside is thereby changed from a refuge to a fixed point in space, from which man could experience a new sense of freedom and participation [6]. As Norberg-Schulz wrote,
“It is important in this context also to mention his idea of as ‘architecture of democracy’. The traditional order of building tasks is thereby reversed. This means that architecture is no longer based on dogma and authority, but ought to grow out of daily life, as an expression of man’s understanding of nature, of other men and of himself. The plan of the modern house was defined as “open”, and the space as a “flowing” continuum which hardly distinguished between outside and inside [6]”.
At that time, Kim Swoo Geun, who attempted to create a style of Korean modern architecture in a homogeneous and intimate manner, resembles Wright’s experimental spirit.
Arario Museum in Space has various unique traits which make it stand out among Kim Swoo Geun’s works [7]. Since he had founded the Space Group and was building his own offices, he was able to freely express his own ideas without having to adhere to client expectations, as he did in earlier projects. In addition, since the building was constructed over a period of seven to eight years between design and construction, he was also free from temporal constraints. During the construction process, he repeatedly tore down what had been built if he was not content with the space or the form, ensuring that his sense of space and modeling were meticulously imbued in his structures [4]. Arario Museum is where Kim Swoo Geun’s own individualistic architectural language was most accurately expressed. This expression had a lasting effect on his later works as well.
However, the academic approaches and interpretations of Arario Museum are substantially inadequate when compared to its unique value; in order to appropriately represent this value, physical, sensual, and cognitive approaches must be based on an intimate understanding of his statement of facts, space, and phenomenon. For example, Arario Museum is where Kim Swoo Geun demonstrated his methodology for manipulating space. A detailed and discriminating perspective on such methodology is essential in order to uncover the intrinsic quality of the architecture. Kim Swoo Geun described the procedural space of Arario Museum as an “enclosed but endless space [8].” This speaks to the special ambience and tone that were created by the construction methods, including wall and level forms, materials, light, and shade. This research focuses on how Kim Swoo Geun’s intuitive and detailed methodology exists at the thresholds of these combinations and aims to analyze the distribution of such boundaries at the physical, sensual, and cognitive levels. These thresholds are a key feature for understanding the intrinsic quality of the attraction and the resonance of his space.
1.2. Scope and Methodology
Arario Museum in Space consists of three individual buildings: the old office building designed by Kim Swoo Geun; the Korean-styled house that had been built on the actual land before the old building; and the new office building designed by Chang Sea Young [9]. This research focuses on the boundaries within the old office building designed by Kim. He not only proposed thick and heavy thresholds due to necessity, but also relieved tension by creating smooth thresholds such as thin films depending on circumstances. The old office building comprises two underground levels and six above ground, as shown in Figure 1. The first building (1971–1972) and the second building (1976–1977), which was built later, are connected. As can be seen in the cross-section at the bottom right of Figure 1, each floor is staggered. The entrance to the building starts at the reception hall between the first and second buildings. After entering the hall, the space flows in two directions. One is to the first building in the front with a meeting room, and the other is to the second building in the rear with a studio office [4]. The flow of the divided spaces converge again on the space of the main studio office with the high floor height of the third floor. In addition, circular, triangular, and parallel staircases that connect between them are inserted as sub-spaces, and private offices, conference rooms, lounge, and underground “Space Sarang” multipurpose rooms are distributed according to their relevant functions. This paper is focusing on the issues of space layouts within the scope that covers especially such viewpoint of thresholds among these distributions.
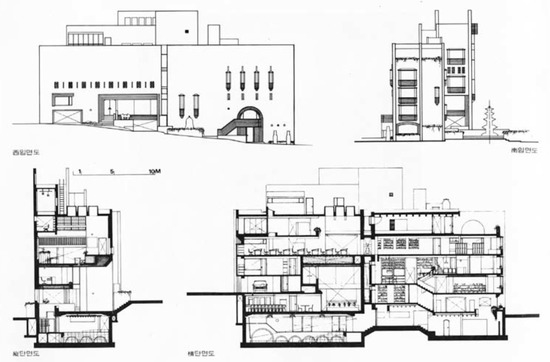
Figure 1.
Elevations and Sections of Arario Museum [10].
The fundamental methodology to investigate this issue of thresholds is to document the architectural experience based on the investigation of the patterns of its “used” or “tracking” [11] the architecture’s design process. As Norberg-Schulz emphasized the meaning of analyzing the architectural experience, an account of the experience of architecture treats the question of how architecture, in the widest sense of the word, is “used” [12]. In addition, for the description of the experience, the architect’s diagrams and sketches and his interviews and essays are reviewed for design intent and strategy, and based on this, the spatial experience in the actual building is analyzed from the physical, sensory, and cognitive [13] aspects. Figure 2 shows this flow and process.
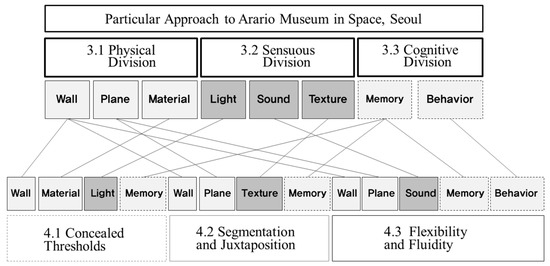
Figure 2.
Research Flow Diagram.
Therefore, in Section 2, this study primarily examines the boundary traits that are dispersed in Arario Museum. Here, by confirming the relationship to Kim’s other projects, this study seeks to even more firmly reinforce the fact that thresholds are the main concept that traverses most of his architecture. Section 3 is where formal discourse regarding the boundaries commences in earnest; it consists of Section 3.1, which defines the thresholds and Section 3.2 which distinguishes thresholds on various levels and confirms each element that constitutes them. Section 4 explains the actual dispersions of the border elements at various levels as a confirmation. The nature of boundaries within the museum space analyzed in Section 4 can be expressed largely in three ways, including concealed, juxtaposed, and changing thresholds. These three phenomena lead to the unique quality of space to this architecture.
The architectural value created by the special status of threshold is connected to the legacy of Korean modern architecture. This paper is significant in that it is a historical record and exploration of Space Group Building’s status prior to its transition to Arario Museum. This will enable subsequent studies that analyze the old building and its relationship to the new office building, as well as reinterpretations based on the gallery perspective; the Space Group’s current program involves examining these relationships. Understanding the old building’s heritage value is deeply meaningful.
2. Particular Approach to Arario Museum in Space, Seoul
The architecture in Kim Swoo Geun’sArario Museum must be described by several diverse concepts. These are based on his own accounts and include the Womb Space [4], Negativism [4], and the “Koreanness” [4] vocabulary extracted from the garden and access method. As an example of Koreanness, Kim Swoo Geun tried to transform and graft the quality of traditional Korean architecture, the experience of Yeon Gyeongdang, which he was so influenced by, onto the Arario Museum through suggestive and symbolic methods [9]. In addition, the Womb Space is a metaphor for structural variability and flexibility [4], and Negativism refers to his idea emphasizing the value of orientalism under the influence of human-centered post-modernism after modernity [4]. The term “Negativism” was mentioned in the 1980s, but Kim had already been thinking of the concept since the 1960s [4].
This study takes the perspective of observation and analysis by focusing on the spatial settings that constitute space as well as the treatment of its threshold surfaces. In his Buyeo Museum Project (1965), Kim began to delve into Korean architectural vocabulary. If he sought to resolve this major issue through the Arario Museum, his methodology could be reinforced by expanding its relationship to the concept of the threshold as Figure 3. The sketch shown in Figure 3a is a diagram that demonstrates the earliest planning stages of this architecture. It reveals each room as well as the concepts behind the distinctions and levels of different thresholds. The Drama, Sequence, Open and Closed, and Human Scale on the top left were the concepts considered in the early design. In other words, this diagram suggests that the building is connected in a continuum with the concept of “Open and Closed”, so that when a person enters the space, the continuous “Sequence” of the “Human Scale” will be presented into a story structure of walking and “Drama” [4]. While the diagram shows repeated patterns of opening and closing space, it also shows that various space widths and heights were used as tools to create it. Despite its disorderliness, this space appears to have realized overall homogeneity, even if it did not clarify the ranking of space. The continuous connection and unfolding of small spaces may have pursued the intended narrative structure.
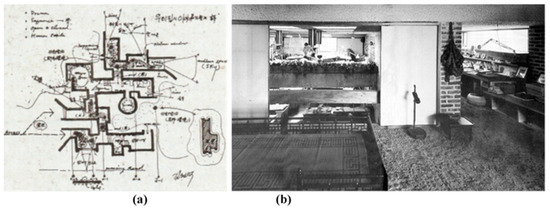
Figure 3.
Initial Design process: (a) Initial Diagrams by Kang Won Soek [14]; (b) office room at the 3rd floor [9].
For instance, the photograph shown in Figure 3b is from the third-floor office space in the previous Space Group Building. It illustrates various floor distributions that stimulate visual thresholds, aural and tactile senses, or previous memories and experiences. This is a typical space pattern that illustrates the characteristic details of the Space Group Building. This position, which is located on the south side of the building, but faces north, primarily demonstrates the physical space composition, which is interlaced in different ways. As the building has diverse sectional levels and void spaces, the rooms are physically limited and dividing lines are severed, overlapped, and frequently do not line up. Aside from the physical threshold, by juxtaposing surfaces with various material qualities and matter properties, it simultaneously stimulates disparate tactile experiences. Beyond this, the architecture creates a changeable threshold phenomenon based on time and positions by altering the light filtration.
The spatial and morphic concepts used in the Space Group Building later emerge as an important prototype in Kim Swoo Geun’s concept of space. Other buildings that show a similar architectural vocabulary include the Korean International Corporate Agency (1976), Korean Cultural and Arts Foundation Arts Center (1977), and the Saemteo Building (1977). One can see that with Figure 4, over time, Kim continuously studied the segment vocabulary and conducted related spatial experiments in the Woochonjang Residence (1970), the College of Fine Arts and Music Building Complex at Seoul National University (1973), and Cheongju National Museum (1977). Therefore, analyzing the frames of space organization dispersed throughout the Arario Museum while focusing on the threshold will offer a method to trace the flow of modernity in Korean architecture. Arario Museum’s threshold is an important core feature that reinforces its special value as a cultural asset. Understanding that value also offers meanings that can be extended to other examples of modern architectures. To do this, Chapter 3 examines definitions and state of the thresholds and analyzes the spatial distribution accordingly. This facilitates the demonstration of the heritage value of the Arario Museum.

Figure 4.
Kim’s Projects: (a) Cheongju Museum, 1977 [4]; (b) College of Fine Arts and Music Complex, SNU, 1973 [15]; (c) Woochonjang Residence, 1970 [15]; (d) C Club, Seoul, 1978 [15].
3. Thresholds in Kim Swoo Geun’s Architecture
3.1. Definition of Threshold
Whether a threshold is a physical entity or an abstract concept, it exists in the relationship between two or more elements [16]. A threshold can therefore be defined as a boundary between physical and psychological domains that is shared by two corresponding worlds [17]. Apart from the physical structure, the space reflects the society and cultural awareness [16] of the threshold’s creator. In other words, the opposing threshold elements can be expanded to include differences in function, physical property, and cultural customs, rules, and phenomenal disparities. The threshold (Figure 5a–c) is not a single and homogeneous situation, but a boundary state created by two or more heterogeneous elements. This methodology delivers constant spatial clues and messages within the Arario Museum that help direct its epic flow of space, as well as its narrative scene. Sometimes the next space is implicitly revealed, and sometimes the next space is revitalized due to unexpected heterogeneity.

Figure 5.
The sense of thresholds and its overlaps: (a) single object; (b) two elements; (c) visible and invisible element (source: author).
Arario Museum also contains various threshold dispersions resulting from two or more disparate elements. It can be distinguished into visible and invisible thresholds depending on the opposing elements’ original characteristics. The category of visible threshold is comprised of the thresholds for physical blockage, visually divided fixed thresholds, and thresholds that physically control the degree of severance and communication. For instance, this category is comprised of the wall that separates one room from another, the space that is separated by the difference of a floor level step, the threshold that forms from floor patterns and changes in material, and the openings that are controlled by doors and windows. The invisible thresholds may be divided into the separation formed from memory and existing awareness, the thresholds of tension caused by conflicting privacy, and the psychological thresholds projected on the senses and the mind [18]. Invisible thresholds are elements without physical measures; therefore they cannot be expressed in lengths, thickness, or height. The threshold is expressed as only “thick” or “thin”. While the psychological threshold [19] structure is invisible, in some ways, it takes on even sturdier barrier than the physical threshold structure.
3.2. Elements of ThresholdDispersed in Arario Museum
The types and states of the Arario Museum’s thresholds are subdivided and shown in Table 1. As mentioned in the previous section, visible thresholds refer to tangible, physical thresholds. Sensual and cognitive thresholds are invisible thresholds [20]; these thresholds are the ones that create Arario Museum’s special ambience. The left column of this table shows the wide classification group for each threshold, and the second column shows the specific elements accordingly. The third column classified the relevant properties of the element, and the fourth column at the end displayed cited the status accordingly.

Table 1.
Elements in thresholds, and relevant status in the space of Arario Museum.
Physical elements, including the walls, columns, floors, and joined materials, all create small and large scales in Arario Museum. The details of threshold that constitute open frames, the wall and floor thresholds that create voids, and the low fence wall that divides the outside garden, all together form this physical threshold. Arario Museum is expressed in 5 floors for convenience, its structure actually contains 15 different levels. The partitioning of the walls that divide the space is also special. The parallel wall system was realized in the smallest and most sophisticated manner in Arario Museum [14].The special setting of the threshold can be defined by the physical frame formed by its architectural value.
The sensual threshold has a changeable nature and transforms as a result of environmental changes. Unlike the physical threshold that forms a fixed structure, the contrast of light and dark in the internal hall can be felt when entering the Arario Museum, and the sound that reverberates from the narrow stairs form a fleeting but intense feeling of threshold that is recognized through the senses. As an architect, Kim Swoo Geun often prioritized the senses [14]. These sensory experiences are felt throughout the atmosphere of the Arario Museum, allowing for visual, aural, tactile, and temperature sensations.
At a cognitive level, thresholds stimulate memory [21], creating a sense of enclosure or shelter and limiting a certain space to protect it. Sometimes it connects individuals with their environments in order to expand the effect of the threshold. Cognitive thresholds create a constant dialogue which sometimes provides visitors with suggestions about the next space and sometimes distracts them from predicting it. This creation of sequences and dialogues forms the narrative flow of space. Kim Swoo Geun’s architectural achievements can be described as the “ability to lead patterns to devise a tight spatial sequence [14]”, a characteristic that effectively draws this cognitive flow.
That is, the principal group constitutes the threshold, which is classified as tangible, phenomenal, and perceptional elements in the first column. Within this category, it is sometimes possible to distinguish detailed elements such as vertical sections, horizontal sections, and the surfaces according to a morphological structure, as in the second column. The third column shows the material term for these detailed elements. The last column indicates a specific situation that corresponds to this, such as bright and dark, thick and thin openings, or a particular status such as connection and disconnection with existing memory. The next section analyzes the structure in which multiple thresholds overlap to create a unique sense of space.
4. Conditions of Thresholds in Arario Museum
Previously, the various elements which compose a threshold were discussed. This section will analyze how the components of these thresholds are combined at various locations in the Arario Museum. This allows for the verification of the complex combinations crossing the classification system identified in Table 1, and demonstrates how the combination method can either enhance or blur the threshold’s function. The main task of Section 4 is to analyze the situation and status in which the thresholds of multiple states are complexly distributed. Through this, it is possible to grasp the various ways in which Arario Museum’s unique value as a cultural property is related to its method of organizing internal and external spaces. In the Space Group Building (Arario Museum), there are no clearly defined elements of space; instead, Kim Swoo Geun tried to create subtlety by squashing boundaries [9]. It also shows that the building is not isolated into a closed unit space; instead, it is connected to a continuous unit space [22]. Through this, architectural vocabulary attempted in modern architecture of Korea in the 1970s will be analyzed.
That is, Section 4 aims to analyze how the individual elements of the thresholds listed in Section 3 are articulated and show a comprehensive effect, as shown in the study flow chart in Figure 2. The way that the particular threshold situation in Arario Museum that this section is paying attention is articulated as follows. In the process of combining the strategic omission of some boundaries, disassembling into small pieces, and distribution of them, as well as induction of fluidity between the front and rear surfaces through the insertion of structures with intermediate characteristics, we will analyze these three types of situation. The method of aggregating thresholds makes the overall character of the Arario Museum special. For instance, when a building has interesting aspects that drive visitors’ discoveries, such as exotic detailing, spaces enclosed by partitions or screens, enticing eye-catching, and attractive passages to the view, the architecture closely examines and explores the surroundings to convey a message [11]. In other words, when there is a small space hidden in the building space and we can explore and reveal its secrets, we become active seekers, not mere occupants of space [11]. Thus, we examine the clues, intentions, and spatial messages scattered in various places in the Arario Museum according to the relevant categories.
4.1. Concealed Thresholds
Concealed Threshold is a state that intentionally omits a specific element or line to break the existing general spatial relationship. Through this, a tension that was not previously present with the erased boundary is generated, thereby creating a sharp visual tension. First, this tension creates the effect of integrating the surrounding spaces by making the boundary as thin as a membrane. Second, it stimulates the existing memories and perceptions to induce sensory interactions that renew the original boundary sense. These two phenomena will be analyzed in turn.
First, we look at the process of erasing the boundary that leads to the effect of integration. The omission and concealment of thresholds play a tremendous role in a space as a foster producing one large organic membrane. This is particularly true within Arario Museum, which eschews typical openings and continues spaces through different levels and mismatching walls. Concealed thresholds are not merely a phenomenon limited to the point in which spaces meet. This is because it affects the surrounding structure through the interaction of each. As shown in Figure 6a, the typical window frame and mullion were omitted in the second floor lobby. This allows for the maximum permeation of light and forms a filmy boundary by removing the visual threshold line between existing elements. Suddenly, the separation between solid and void disappears, leaving only a vague boundary, like a lightweight membrane.
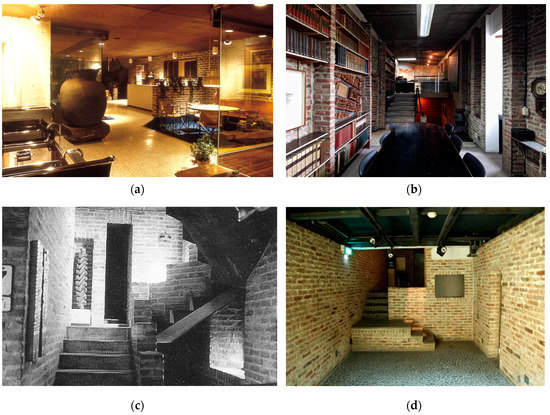
Figure 6.
Concealed thresholds as (a) 2nd-floor lobby [23]; (b) 3rd-floor meeting room [4]; (c) east side stairs [4]; (d) south side stairs [9].
Effaced certain objects also stimulate the sense of boundaries, pervading vanishing process. The stairs in Arario Museum have a partially extended wall rather than typical stair banisters. The stair (Figure 6c) in each floor without handrails strengthens the concept of visual integration between a main body and its additional parts by effacing the attached. Even the underneath brick material (Figure 6d) also matches the surrounding walls to enhance the visible synthesis; the scene is created by visually integrating certain properties while mixing in the middle of differences—it creates selective common elements from various formative forms that inevitably appear in a given space. For example, in Figure 6b, the materials at the bottom and the periphery of the stairs are unified in the context of numerous anomalies, protrusions, and recesses in the wall, or the combination of arch form and grid patterns. Through this, it creates a surprisingly balanced atmosphere of integration. This is a method of transforming the existing typical spatial relationship by ingeniously mixing the same as the difference. This is an example of a scene that is visually integrated by the same properties that are mixed in the difference maintained. This combination of similarity and difference is an example of what is meant by “the subtlety by squashing the boundaries [24]”, which is Kim’s approach to establishing order for space in the midst of differences.
The second feature relates to a scene that provokes existing senses and memories to create a new sense of space. First, let us observe the process of integration of Figure 6b, that is, the same effect in Figure 6a,b illustrates the various effects of concealment using the wall as a medium. The walls within this museum sometimes act as bookshelves, photo frames, and shelves as itself. The photo in Figure 6b eliminates the threshold between the walls and furniture while the walls and shelves are unified into an undivided volume. In fact, most of the walls inside the museum are niches created by bricks with varying intervals. Demarcation is eliminated by unifying the fixed structures such as the wall and media or the furniture and photo frames. The glass wall in the front (also Figure 6b, same as Figure 7a) enhances the sense of organic connection between the spaces by using these glass walls to create the division between levels, as the same process with in Figure 5a. However, the white opening on the right side (Figure 7b,c) displays another aspect. In the white opening on the right side, the brick section’s thickness is concealed by being covered in white. By erasing the thickness and textures, the embedded qualities are dematerialized; the massive external wall is forgotten and the permeation of light is maximized by the inherent brightness created by manipulating the awareness of the actual brick properties. This treatment pattern used by Kim in this area accesses various prior memories of the viewer to control the threshold’s thickness. The controlled strength of threshold creates a brand-new sensation.
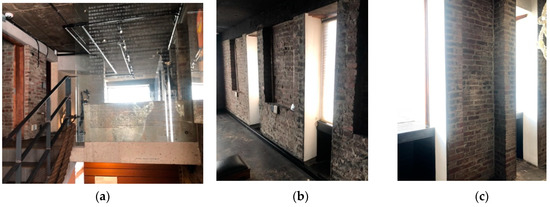
Figure 7.
Concealed thresholds as (a) the glass wall in 3rd-floor meeting room; (b) wall in the design office; (c) the wall with windows (Photo: author).
The description in Section 4.1 applies to concealment on the threshold itself as a boundary line, not referring the erasure on the opposing elements composing the boundary. The process of concealed thresholds strengthens the difference among the various existing elements, exposing the diverseness. Kim’s methodology treating the diverse features connects to Section 4.2, as a broader view expanded from the observation in Section 4.1.
4.2. Segmentation and Juxtaposition
As a design strategy of Kim Swoo Geun, segmentation and juxtaposition refer to the attitude of treating diverse heterogeneous elements within Arario Museum. The title of segmentation and juxtaposition is a description of visual and morphological tendency. And it covers the scope from a small scale such as floor paving tiles to much bigger size such an entire single building itself (Figure 7b) Partial differences are more proactively employed within the diversity of Kim’s space. And its purpose is to extinguish the hierarchy of space, through the emphasis on mixing. The treatment of combination and mixture of the Arario Museum is revealed in multiple scale situations. In this chapter, the processing method is classified into four situations and approached. The first is to deal with the difference [25] in floor height or floor level of each room in a cross-sectional situation, and the second is to handle the difference in time that occurs between the group’s buildings. The third is the method of handling the properties when heterogeneous materials are connected, and the last four is the analysis of the overall atmosphere of the architecture, which frequently mixes sensational changes such as light and darkness [26] from the perspective of “segmentation and juxtaposition”.
First, the difference on the floor height or level in the building provides multisensory impression. For instance, inside this building, there are 15 different intertwining floors with differing heights and levels [4] that sometimes employ memories connected to relevant timelines through the adoption of specific objects. In the case of a studio office, depending on the number and types of users, it has a variety of heights, from a friendly height 2.3 m to a height 5.6 m that gives considerable openness. In addition, through the insertion of a large space (Figure 7a) penetrating through these various layers, the change is visually exposed dramatically. This third-floor office (Figure 8a) from the original Space Group Building is classified as two different spaces due to level separation and the adoption of stairs. In addition, one of these spaces is perceived as three heterogeneous spaces with differing densities. Sections with different ceiling heights coexist within one space; this is a clearly intended space structure. In order to match the ceiling heights on the old first building (Figure 8b), the functionally unnecessary ceiling height was lowered to less than 1.5 m in order to create a service space [10]. Kim eventually tied together heterogeneous elements without hiding or severing them, and made them coexist to form multi-layered threshold surfaces that display differences through juxtaposition. These intentions present Kim’s idea of considering space as a series of thresholds, avoiding simple connections and mere grid layouts.
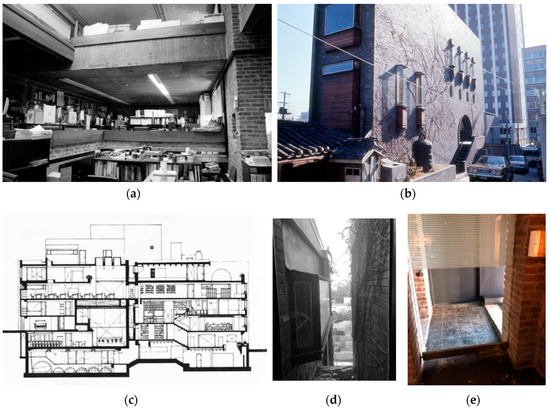
Figure 8.
Dispersion and juxtaposition as (a) 3rd-floor office room [27]; (b) initial single building [4]; (c) section [10]; (d) window; (e) short passage space.
The second case presents the architectural methodology how Kim delivered the message of time difference. Figure 8b is an early building from the first period, which had a singular box volume. When the additional volume was attached to this old box-shaped mass, a narrow gap (Figure 8c) was left as Kim’s way of exposing the cleavage of time. And the activeness of the disclosure is also evident in the way of experiencing this narrow gap. For example, on each floor, this gap is exposed as a visual aperture; it is made into an actual window (Figure 8d) the exact width as the gap itself. On the third floor, the gap was also manipulated to be a short passage space (Figure 8e) which penetrated through the two massive walls and indicated the time transition. This is a good example of Kim’s approach regarding differences in time. In other words, he consistently and actively exposes the gap of difference in small units, juxtaposing it with the surroundings. The small, segmented juxtaposition ultimately extinguishes the hierarchy and draws spatial homogeneity in a larger range. This is different from the previously discussed method, but it shares the same intention of trying to integrate space.
Another aspect of the strategy of segmentation and juxtaposition is the how to address the material differences in Arario Museum. The threshold status repeats the patterns of small pieces by the line of unevenness and protrusion. The application of segmentation into small pieces emphasize and expose the differences of the basic raw material itself by repeatedly displaying the boundary line. For example, ground paving including the structure of steps and small size division (Figure 9a) displays fragmented layouts. The alteration on the layering pattern of bricks, the material transition from stones to bricks (Figure 9b) presents repeated layers of threshold. The situation of the material, brick and concrete, dispersed in small pieces (Figure 9c) is also a scene showing this phenomenon of repetition and juxtaposition.
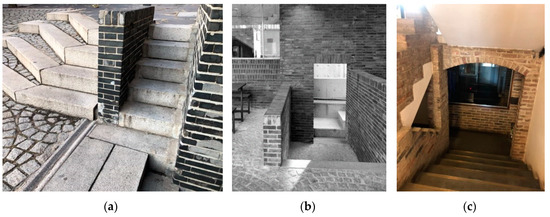
Figure 9.
Segmentation and juxtaposition on material transition (a) entrance steps; (b) transitional entrance; (c) stairs to basement (source: author).
Fourthly, from a phenomenological point of view, Arario Museum provides a multisensuous experience, juxtaposing the contrast [28] on light and shade and delivering sound, memory, and movement. As Louis Kahn wrote, the plan of the building should be read as a harmony of spaces in the light. Even in the space where darkness is intended, it is necessary to admit enough light through some mysterious opening to tell the extent of darkness. Each space must be clearly defined according to the structure and the nature of natural light [26]. The intended contrast, the combination of structures and openings offers an inevitable coexistence in multiple levels of light and darkness, rendering its particular mood as a whole. The photos in Figure 10 are underground spaces, and the basic mood is the intended darkness. As the space under the ground, the only means of attracting natural light is the opening from the upper area. Figure 10a provides the brightness at the top, the gradually descending darkness, and the brightness beyond it, once again contrasting, thereby recognizing the darkness at the midpoint. The mechanism of Figure 10b is the same. In a dark room with all four sides closed, the only natural light from the upper floor illuminates the partial brightness. Due to this partial brightness, the darkness that falls on the farthest background is reinforced with maximum of darkness. Figure 10a,b are exactly the situation of the “mysterious opening” mentioned by Louis Kahn in that the shape or location of the opening providing natural light is not visible. It is an atmosphere of darkness that is dramatically emphasized due to the juxtaposition of partial brightness [29] and darkness that is frequently repeated. Thus, Arario Museum is a series of spaces that actively juxtapose differences and contrasts. It may refer to either physical division by wall, level difference, strategic exposure through material alteration, or visual apertures as a design concept that indicates temporal transitions. Regardless of the category, the guiding principle is accommodating differences through segmentation and juxtaposition in order to extinguish hierarchy and pursue spatial homogeneity.
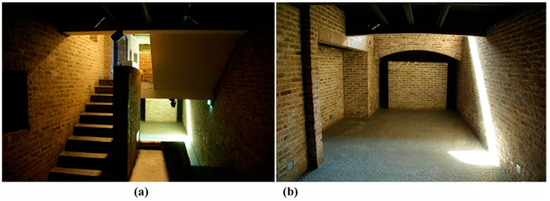
Figure 10.
Dispersion and juxtaposition as (a) stairs to Bl floor [30]; (b) south entrance hall [4].
4.3. Flexibility and Fluidity
When there is more than one interpretation in a space, the space becomes multipurpose and alternately suggests other possibilities [11]. When Kim used the word, “The Womb Space”, it was a metaphor for structural variability and flexibility [4]. This concept applied to the Arario Museum is so dominant that it presents the multi possibilities accordingly. The variable nature of Arario Museum can be divided largely into structural flexibility and functional fluidity, as well as phenomenal changes following time and light. This museum contains various places where flexible structures provide adjustable settings. Regarding Korean architecture, Kim said, “There is relaxed place in the Korean architecture without any severance. The external and internal spaces are naturally integrated with the space of “Maroo”, as the median space. This space is very flexible. It can be turned into an internal space in the winter by closing the sliding doors hung at the top. It becomes more like an external space in the summer by opening the sliding door.” [9]. Here, Kim showed interest in the flexibility of the devices in which different structures, internal and external, are switched between each other. Arario Museum also attempted a similar space transition and connection. First, when entering the entrance hall of the building (Figure 11a), you will see the external space penetrated into the interior. The space is one of the most dominant place that characterize the architecture. That is, it is a semi-internal and semi-external space [31] that mediates various spaces. Its function is very complex [15]. Kim also intended to produce the semi-voids in the middle of solid volumes embodying the notion of the ambilaterality. Again, the west entrance hall (Figure 11a) presents a simultaneous experience inside and outside, creating a sense of both openness and enclosure.
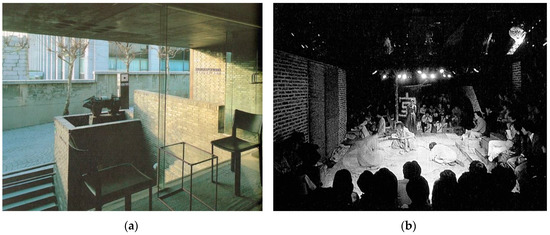
Figure 11.
Flexibility and fluidity as (a) west entrance hall [15]; (b) Space Sarang at B1 Floor [32].
Another variable attribute can be discussed regarding functional adaptability. Kim discussed the variable use patterns, referring to the “Moonbang” space in the Space Group Building, the original designation of the architecture. He mentioned, “The Moonbang space was the third space. That is to say, it was a space of creation. If the main bedroom is the living zone, the Moonbang space is the space for authorship, art, and contemplation. This is leisure arising from time and space. This is the non-productive space, a space where things happen [30].” The behavior and use pattern under the variable functions describes diverse pieces of memory in specific spaces. Furthermore, Figure 11b, titled as “Space Sarang” by Kim, demonstrates the layout of functional fluidity moving in space through the use of overlapping patterns. Kim considered this Space Sarang in the basement as an empty blank zone for the happenings that he mentioned above. Flexibility and fluidity of both physical structures and temporal functions intensify the multilayering effects of visible and invisible senses of boundaries as a whole.
Another of Kim’s architectural devices for creating invisible thresholds is to defer time. Situation oriented transition on thresholds creates a variable perception of spatial cognition. The narrow width of the east stairs (Figure 12) demands that individuals wait when the stairs are temporarily occupied by another person from the opposite side. Deferred behavior [33] means the temporal delay that provokes the sense of passing by, in that it is a staircase designed with a special size, this space is recognized as a space for passages, a space for delay, and a space for entanglement depending on the situation.
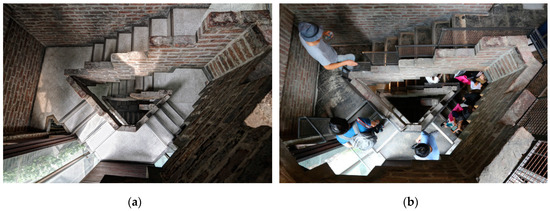
Figure 12.
Flexibility and fluidity as (a) east stairs [10]; (b) view toward south garden [34].
In Section 4, the concealment, juxtaposition, and flexibility are ultimately expanded to the architectural value, which is unique to Arario Museum. Concealment began with the observation of the threshold’s surface, and juxtaposition is the relational interpretation among the various elements of the threshold. After analyzing the dispersion and contacts, the status and phenomena of thresholds in the architecture were concluded to be flexible, which connects to the museum’s heritage value. This follows the principle Kim referred to of being “surrounded but never blocked;” this will become a new interpretation of his architectural methodology. The threshold within Arario Museum is so dominant that it is not merely a means for designing, but for space itself.
5. Conclusions
Yoo Kerl, who worked at the Space Group in the late 1960s, defined Kim Swoo Geun’s work style as a “separation and collection of spaces with common attributes, and their composition.” [14] This demonstrates that Kim Swoo Geun’s care and precision regarding the principles of separation and collection are the major attributes of his architectural works. The threshold that is the focus of this research is the most valid and authentic viewpoint approaching his architectural philosophy. The place in which his dominant attempts and search for such a threshold is most concisely expressed is Arario Museum.
This paper was designed to reveal the architectural value of the Arario Museum, which represents the experimental modern architecture in Korea’s 1970s, as a registered cultural property. The heritage value can be analyzed by approaching the statement of architect who designed the building based on his intention and purpose. By focusing on his main architectural concept, threshold, with reference to Kim Swoo Geun’s statements and his colleagues’ sketches and writings, this paper attempted an approach which uses various aspects, such as physical frame, sensory experience, and functional use. The findings of this research are summarized below (Table 2).

Table 2.
Integration of Thresholds in Arario Museum.
First, when a threshold is defined as a boundary line between physical and psychological domains that is shared by two corresponding worlds, the threshold can be categorized into three following groups; physical division, sensuous division, and cognitive division. Since the threshold is not a single and homogeneous situation, but a boundary state articulated by two or more heterogeneous elements, these elements functions as a multiangled integration. The combination of thresholds delivers constant spatial messages within the Arario Museum with its narrative scene.
Second, Section 4 analyzed the situation, relationship, conflict, and distribution of the various elements composing the threshold and the process of how to make the narrative messages. Table 2 above summarizes this discussion in Section 4 with the description on the articulated status and the purpose of the combination. Concealed thresholds in Section 4.1 were discussed in relation to the effects and characteristics of space generated by erasing the contact point of two opposing units. Through this, the frame of the existing typical spatial layout is broken and the boundary is thinned to a minimal membrane. As a result, due to the omitted threshold, it stimulates the existing memories and perceptions to induce sensory interactions to renew the original boundary sense.
Third, segmentation and juxtaposition refer to the way to handle the heterogeneous components in given space to form the threshold. As a morphological strategy, fragmented, visually exposed methods of juxtaposition are intentional because space itself is regarded as a continuum for thresholds. The difference on levels, size, time, material, and brightness were fragmented and dispersed. The frequent contrast dissipates the spatial hierarchy, and derive the relevant integration.
Forth, flexibility and fluidity is another threshold characteristic that separates the inside from the outside; it introduces variable spatial recognition due to the inserted semi-void space. As Kim mentioned “The Womb Space” as a metaphor for structural variability and flexibility, Arario Museum presents diverse cases such as Space Sarang, Moonbang as the womb space. Situation oriented transition on thresholds also illustrates this distribution of flexibility. Flexibility and fluidity are core keywords that are applied to the entire architecture, indicating that the initial intention of the design is well implemented in practical use.
Fifth, the Arario Museum, as a registered cultural property in Korea, has a sustainable message because the spatial value of the building itself is particular not from the number of years or the construction background. This study analyzed the value from a phenomenological and experiential viewpoint. Eliminated thresholds, fragmented differences and flexible transformations are factors that create architectural value as the cultural heritage of this Arario Museum. And this value has a sustainable architectural message in that it can be applied and developed in contemporary Korean modern architecture. In addition, the Arario Museum has a special history as a facility that significantly changed its function from an architectural office building to an exhibition museum after registering a cultural property. In this regard, this study is meaningful in that it is a specific and descriptive documentation and analysis of the design intention before the museum and the pattern of actual use. This record and research can provide architectural references that seek to spatial connection on the character of exhibition contents or curating system of the Arario Museum. This synthetic connection will make the Arario Museum’s cultural heritage value more architectural and sustainable.
Funding
This work was supported by the National Research Foundation of Korea (NRF) grant funded by the Korea government (MSIT) (No.2019R1F1A1060885).
Conflicts of Interest
The authors declare no conflict of interest.
References
- Jang, H. Chairman Arario Kim Chang-il Opens the Art Museum in a Space Office. Available online: https://news.naver.com/main/read.nhn?mode=LSD&mid=sec&sid1=103&oid=001&aid=0007080150 (accessed on 27 April 2020).
- Giedion, S. Architecture and the Phenomena of Transition; Harvard University Press: Cambridge, MA, USA, 1971; p. 267. [Google Scholar]
- Rapoport, A. Culture, Architecture, and Design; Locke Science Publishing Company: Michigan Ave, IL, USA, 2005; p. 37. [Google Scholar]
- Jung, I. The Theory of Kim Swoo Keun’s Architecture; Spacetime: Seoul, Korea, 1996. [Google Scholar]
- Leach, N. Rethinking Architecture, A Reader in Cultural Theory; Routledge: Abingdon, UK, 1997; p. 227. [Google Scholar]
- Norberg-Schulz, C. Genius Loci: Towards a Phenomenology of Architecture; Academy Editions: London, UK, 1979; pp. 193–194. [Google Scholar]
- Heo, Y. Space Group of Korea Building as Korea Cultural Heritage. Available online: http://news.chosun.com/site/data/html_dir/2013/12/12/2013121204393.html (accessed on 27 April 2020).
- Kim, H. Depth of Space, Stacking of Time: Footsteps of Space Office. Available online: http://archistory.korea.ac.kr/archive_110919/Essays/69.pdf (accessed on 27 April 2020).
- Jeon, J. Space Office Building; Spacetime: Seoul, Korea, 2003. [Google Scholar]
- Kim, S. The Space; Spacetime: Seoul, Korea, 1980. [Google Scholar]
- Plummer, H. The Experience of Architecture; Kim, H., Ed.; Iyuchulpan: Seoul, Korea, 2017. [Google Scholar]
- Norberg-Schulz, C. Intentions in Architecture; MIT Press: Cambridge, MA, USA, 1968; p. 195. [Google Scholar]
- Holahan, C. Environmental Psychology; Random House: New York, NY, USA, 1982; p. 111. [Google Scholar]
- Pai, H. Sensuous Plan; The Architecture of Seung; Sang, H., Ed.; Dongnyok Publishers: Gyeong-gi-do, Korea, 2007; pp. 139–150. [Google Scholar]
- Kim, S. Kim SwooKeun’s Works; Spacetime: Seoul, Korea, 1996; pp. 83–91. [Google Scholar]
- Norberg-Schulz, C.; Kim, K. Existence, Space, Architecture; Taelim Cultural History: Seoul, Korea, 1997. [Google Scholar]
- Han, J. A Comparative Study on the Sense of Boundary in Traditional Residence in Korea, China, and Japan; Seoul Univ.: Seoul, Korea, 2012; p. 31. [Google Scholar]
- Low, S.M.; Chambers, E. Housing, Culture, and Design: A Comparative Perspective; University of Pennsylvania Press: Philadelphia, PA, USA, 1989; p. 101. [Google Scholar]
- Pallasmaa, J. The Eyes of the Skin: Architecture and the Senses; Wiley: Hoboken, NJ, USA, 2012; p. 97. [Google Scholar]
- Han, J.; Kim, S. Heritage value through regeneration strategy in Mapo Cultural Oil Depot, Seoul. Sustainability 2018, 10, 3340. [Google Scholar] [CrossRef]
- Han, J. A Study on the Sense of Boundary in Kim Swoo Geun’s Three Christian Cathedrals. J. Archit. Inst. Korea Plan. Des. 2014, 30, 53–61. [Google Scholar] [CrossRef]
- PA’s Editorial Department. PA 14: Kim Swoo Geun. PA Bimon. J. Pro. Archit. 1999, 14, 174–177. [Google Scholar]
- Jung, I. A Study on the figurative characteristics of Kim, Swoo-Geun’s Architecture. J. Archit. Inst. Korea 1994, 10, 111–120. [Google Scholar]
- Kim, S. The Narrower the Good Road, the Better. The Wider the Bad Road, the Better; Spacetime: Seoul, Korea, 1989. [Google Scholar]
- Morales, I.S. Differences: Topographies of Contemporary Architecture; MIT Press: Cambridge, MA, USA, 1996; p. 55. [Google Scholar]
- Buttiker, U. Louis I. Kahn: Light and Space; Lee, H., Ed.; Spacetime: Seoul, Korea, 2002. [Google Scholar]
- Kim, S. Kim Swoo Keun’s Drawings; Spacetime: Seoul, Korea, 1990. [Google Scholar]
- Itten, J. Art of Color; Earth Culture History: Gyeong-gido, Korea, 2015; p. 56. [Google Scholar]
- Lam, W.M.C. Perception and Lighting as Form givers for Architecture; Ripman, C.H., Ed.; McGRAW-HILL Book Company: New York, NY, USA, 1977; p. 57. [Google Scholar]
- Registered Cultural Property 568. Available online: https://blog.naver.com/1006hjy/221578812637 (accessed on 27 April 2020).
- Norberg-Schulz, C. Existence, Space and Architecture; Kim, G., Ed.; Praeger Publishers: Westport, New Zealand, 1974; p. 51. [Google Scholar]
- Lim, C. Space new office building—Second space that declared immaterial space. Space 1997, 1, 102–109. [Google Scholar]
- Dober, R. Designing for Human Behavior: Architecture and the Behavioral Sciences; Dowden, Hutchinson & Ross: Stroudsburg, PA, USA, 1974; p. 91. [Google Scholar]
- Lee, J. Kim Swoo Keun’s Museum. Available online: www.hani.co.kr/arti/culture/culture_general/652185.html (accessed on 27 April 2020).
© 2020 by the author. Licensee MDPI, Basel, Switzerland. This article is an open access article distributed under the terms and conditions of the Creative Commons Attribution (CC BY) license (http://creativecommons.org/licenses/by/4.0/).



