An Experimental Study of Wind-Driven Ventilation with Double Skin Facade During Transition Seasons
Abstract
1. Introduction
2. Methodology
2.1. Experiments
2.2. Airflow Sensation Survey
3. Results
3.1. Weather Data and Indoor Environment Measurement
3.2. Airflow Sensation
4. Discussion
4.1. Driving Forces of Natural Ventilation
4.2. Influencing Factors on Wind-Driven Ventilation of DSF
4.3. Impact on Thermal Comfort
4.4. Limitations of the Study
5. Conclusions
Author Contributions
Funding
Data Availability Statement
Conflicts of Interest
Nomenclature
| aPMV | Adaptive Predicted Mean Vote |
| DSF | Double skin facade |
| PMV | Predicted Mean Vote |
| Isol,H | Horizontal irradiation, W/m2 |
| Isol,V | Vertical irradiation, W/m2 |
| Rh | Relative humidity, % |
| Ta | Room air temperature, °C |
| Tb | Black globe temperature, °C |
| TCV | Thermal comfort vote |
| To | Operative temperature, °C |
| Tout | Outdoor air temperature, °C |
| v | Velocity, m/s |
Appendix A. Survey Report
References
- Ghaffarianhoseini, A.; Berardi, U.; Tookey, J.; Li, D.H.W.; Kariminia, S. Exploring the advantages and challenges of double-skin façades (DSFs). Renew. Sustain. Energy Rev. 2016, 60, 1052–1065. [Google Scholar] [CrossRef]
- Pomponi, F.; Piroozfar, P.; Southall, R.; Ashton, P.; Farr, E.R. Energy performance of Double-Skin Façades in temperate climates: A systematic review and meta-analysis. Renew. Sustain. Energy Rev. 2016, 54, 1525–1536. [Google Scholar] [CrossRef]
- Hu, G.; Hassanli, S.; Kwok, K.; Tse, K. Wind-induced responses of a tall building with a double-skin façade system. J. Wind. Eng. Ind. Aerodyn. 2017, 168, 91–100. [Google Scholar] [CrossRef]
- Zhu, J.; He, G. Heat transfer coefficients of double skin facade windows. Sci. Technol. Built Environ. 2019, 25, 1143–1151. [Google Scholar] [CrossRef]
- Preet, S.; Mathur, J.; Mathur, S. Influence of geometric design parameters of double skin facade on its thermal and fluid dynamics behavior: A comprehensive review. Sol. Energy 2022, 236, 249–279. [Google Scholar] [CrossRef]
- Pelletier, K.; Wood, C.; Calautit, J.; Wu, Y. The viability of double-skin façade systems in the 21st century: A systematic review and meta-analysis of the nexus of factors affecting ventilation and thermal performance, and building integration. Build. Environ. 2023, 228, 109870. [Google Scholar] [CrossRef]
- Zomorodian, Z.S.; Tahsildoost, M. Energy and carbon analysis of double skin façades in the hot and dry climate. J. Clean. Prod. 2018, 197, 85–96. [Google Scholar] [CrossRef]
- Inan, T.; Basaran, T. Experimental and numerical investigation of forced convection in a double skin façade by using nodal network approach for Istanbul. Sol. Energy 2019, 183, 441–452. [Google Scholar] [CrossRef]
- Wang, M.; Hou, J.; Hu, Z.; He, W.; Yu, H. Optimisation of the double skin facade in hot and humid climates through altering the design parameter combinations. Build. Simul. 2021, 14, 511–521. [Google Scholar] [CrossRef]
- Kong, X.; Ren, Y.; Ren, J.; Duan, S.; Guo, C. Energy-saving performance of respiration-type double-layer glass curtain wall system in different climate zones of China: Experiment and simulation. Energy Build. 2021, 252, 111464. [Google Scholar] [CrossRef]
- Gratia, E.; De Herde, A. Are energy consumptions decreased with the addition of a double-skin? Energy Build. 2007, 39, 605–619. [Google Scholar] [CrossRef]
- Pomponi, F.; Piroozfar, P.A.E.; Southall, R.; Ashton, P.; Pirozfar, P.; Farr, E.R.P. Life cycle energy and carbon assessment of double skin façades for office refurbishments. Energy Build. 2015, 109, 143–156. [Google Scholar] [CrossRef]
- Aldawoud, A.; Salameh, T.; Kim, Y.K. Double skin façade: Energy performance in the United Arab Emirates. Energy Sources Part B: Econ. Plan. Policy 2021, 16, 387–405. [Google Scholar] [CrossRef]
- Yoon, Y.; Seo, B.; Mun, J.; Cho, S. Energy savings and life cycle cost analysis of advanced double skin facade system applied to old apartments in South Korea. J. Build. Eng. 2023, 71, 106535. [Google Scholar] [CrossRef]
- Baldinelli, G. Double skin façades for warm climate regions: Analysis of a solution with an integrated movable shading system. Build. Environ. 2009, 44, 1107–1118. [Google Scholar] [CrossRef]
- Xu, L.; Ojima, T. Field experiments on natural energy utilization in a residential house with a double skin façade system. Build. Environ. 2007, 42, 2014–2023. [Google Scholar] [CrossRef]
- Wang, Y.; Chen, Y.; Li, C. Energy performance and applicability of naturally ventilated double skin façade with Venetian blinds in Yangtze River Area. Sustain. Cities Soc. 2020, 61, 102348. [Google Scholar] [CrossRef]
- Huckemann, V.; Kuchen, E.; Leão, M.; Leão, É.F. Empirical thermal comfort evaluation of single and double skin façades. Build. Environ. 2010, 45, 976–982. [Google Scholar] [CrossRef]
- Pomponi, F.; D’Amico, B. Holistic study of a timber double skin façade: Whole life carbon emissions and structural optimisation. Build. Environ. 2017, 124, 42–56. [Google Scholar] [CrossRef]
- An, Y.; Choi, H.; Kim, E.; Kim, T. Experimental analysis of seasonal temperature characteristics and cooling and heating energy consumption of a slim double-skin window. Energy Build. 2022, 256, 111681. [Google Scholar] [CrossRef]
- Gelesz, A.; Lucchino, E.C.; Goia, F.; Serra, V.; Reith, A. Characteristics that matter in a climate façade: A sensitivity analysis with building energy simulation tools. Energy Build. 2020, 229, 110467. [Google Scholar] [CrossRef]
- Luo, Y.; Zhang, L.; Wu, J.; Wang, X.; Liu, Z.; Wu, Z. Modeling of solar transmission through multilayer glazing facade using shading blinds with arbitrary geometrical and surface optical properties. Energy 2017, 128, 163–182. [Google Scholar] [CrossRef]
- Wang, Y.; Chen, Y. Modeling and calculation of solar gains through multi-glazing facades with specular reflection of venetian blind. Sol. Energy 2016, 130, 33–45. [Google Scholar] [CrossRef]
- Bueno, B.; Street, M.; Pflug, T.; Braesch, C. A co-simulation modelling approach for the assessment of a ventilated double-skin complex fenestration system coupled with a compact fan-coil unit. Energy Build. 2017, 151, 18–27. [Google Scholar] [CrossRef]
- Shukla, A.K.; Sudhakar, K.; Baredar, P. Recent advancement in BIPV product technologies: A review. Energy Build. 2017, 140, 188–195. [Google Scholar] [CrossRef]
- Wang, M.; Peng, J.; Li, N.; Yang, H.; Wang, C.; Li, X.; Lu, T. Comparison of energy performance between PV double skin facades and PV insulating glass units. Appl. Energy 2017, 194, 148–160. [Google Scholar] [CrossRef]
- Hong, X.; Lin, J.; Yang, X.; Wang, S.; Shi, F. Comparative Analysis of the Daylight and Building-Energy Performance of a Double-Skin Facade System with Multisectional Shading Devices of Different Control Strategies. J. Energy Eng. 2022, 148, 05022001. [Google Scholar] [CrossRef]
- Yang, S.; Cannavale, A.; Di Carlo, A.; Prasad, D.; Sproul, A.; Fiorito, F. Performance assessment of BIPV/T double-skin façade for various climate zones in Australia: Effects on energy consumption. Sol. Energy 2020, 199, 377–399. [Google Scholar] [CrossRef]
- Lee, C.-S.; Lee, H.; Choi, M.; Yoon, J. Design optimization and experimental evaluation of photovoltaic double skin facade. Energy Build. 2019, 202, 109314. [Google Scholar] [CrossRef]
- Ioannidis, Z.; Buonomano, A.; Athienitis, A.; Stathopoulos, T. Modeling of double skin façades integrating photovoltaic panels and automated roller shades: Analysis of the thermal and electrical performance. Energy Build. 2017, 154, 618–632. [Google Scholar] [CrossRef]
- Luo, Y.; Zhang, L.; Wang, X.; Xie, L.; Liu, Z.; Wu, J.; Zhang, Y.; He, X. A comparative study on thermal performance evaluation of a new double skin façade system integrated with photovoltaic blinds. Appl. Energy 2017, 199, 281–293. [Google Scholar] [CrossRef]
- Peng, J.; Curcija, D.C.; Lu, L.; Selkowitz, S.E.; Yang, H.; Zhang, W. Numerical investigation of the energy saving potential of a semi-transparent photovoltaic double-skin facade in a cool-summer Mediterranean climate. Appl. Energy 2016, 165, 345–356. [Google Scholar] [CrossRef]
- Preet, S.; Sharma, M.K.; Mathur, J.; Chowdhury, A.; Mathur, S. Performance evaluation of photovoltaic double-skin facade with forced ventilation in the composite climate. J. Build. Eng. 2020, 32, 101733. [Google Scholar] [CrossRef]
- Shen, C.; Li, X. Thermal performance of double skin façade with built-in pipes utilizing evaporative cooling water in cooling season. Sol. Energy 2016, 137, 55–65. [Google Scholar] [CrossRef]
- Yan, S.; Li, X.; Wang, B.; Shi, W.; Lyu, W. A method to describe the thermal property of pipe-embedded double-skin facade Equivalent glass windown. Energy Build. 2019, 195, 33–44. [Google Scholar] [CrossRef]
- Li, Y.; Darkwa, J.; Kokogiannakis, G.; Su, W. Phase change material blind system for double skin façade integration: System development and thermal performance evaluation. Appl. Energy 2019, 252, 113376. [Google Scholar] [CrossRef]
- Li, Y.; Darkwa, J.; Kokogiannakis, G. Heat transfer analysis of an integrated double skin façade and phase change material blind system. Build. Environ. 2017, 125, 111–121. [Google Scholar] [CrossRef]
- Yang, F.; Yuan, F.; Qian, F.; Zhuang, Z.; Yao, J. Summertime thermal and energy performance of a double-skin green facade: A case study in Shanghai. Sustain. Cities Soc. 2018, 39, 43–51. [Google Scholar] [CrossRef]
- Parhizkar, H.; Khoraskani, R.A.; Tahbaz, M. Double skin façade with Azolla; ventilation, Indoor Air Quality and Thermal Performance Assessment. J. Clean. Prod. 2020, 249, 119313. [Google Scholar] [CrossRef]
- Matour, S.; Garcia-Hansen, V.; Omrani, S.; Hassanli, S.; Drogemuller, R. Wind-driven ventilation of Double Skin Façades with vertical openings: Effects of opening configurations. Build. Environ. 2021, 196, 107804. [Google Scholar] [CrossRef]
- He, G.; Shu, L.; Zhang, S. Double skin facades in the hot summer and cold winter zone in China: Cavity open or closed? Build. Simul. 2011, 4, 283–291. [Google Scholar] [CrossRef]
- Tanaka, H.; Okumiya, M.; Yoon, G.Y.; Watanabe, K. Thermal characteristics of a double-glazed external wall system with roll screen in cooling season. Build. Environ. 2009, 44, 1509–1516. [Google Scholar] [CrossRef]
- Gratia, E.; De Herde, A. Natural ventilation in a double-skin facade. Energy Build. 2004, 36, 137–146. [Google Scholar] [CrossRef]
- Preet, S.; Sharma, M.K.; Mathur, J.; Chowdhury, A.; Mathur, S. Analytical model of semi-transparent photovoltaic double-skin façade system (STPV-DSF) for natural and forced ventilation modes. Int. J. Vent. 2023, 22, 138–167. [Google Scholar] [CrossRef]
- Sanchez, E.; Rolando, A.; Sant, R.; Ayuso, L. Influence of natural ventilation due to buoyancy and heat transfer in the energy efficiency of a double skin facade building. Energy Sustain. Dev. 2016, 33, 139–148. [Google Scholar] [CrossRef]
- Hou, K.; Li, S.; Wang, H. Simulation and experimental verification of energy saving effect of passive preheating natural ventilation double skin façade. Energy Explor. Exploit. 2021, 39, 464–487. [Google Scholar] [CrossRef]
- Kong, X.; Liu, S.; Yang, H.; Zhong, Y.; Qi, C. An experimental study of all-season operation strategy for a respiration-type double-layer glass curtain wall system in cold zone of China. Build. Environ. 2016, 97, 166–176. [Google Scholar] [CrossRef]
- Alibaba, H.Z.; Ozdeniz, M.B. Energy Performance and Thermal Comfort of Double-Skin and Single-Skin Facades in Warm-Climate Offices. J. Asian Arch. Build. Eng. 2016, 15, 635–642. [Google Scholar] [CrossRef]
- Guoqing, H.; Yuan, M.; Guo, X.; Chen, D.; Ye, C. Analysis of Influencing Factors on Cavity Ventilation of Double Skin Façade. Build. Energy Environ. 2022, 41, 1–5. [Google Scholar]
- He, G. A general model for predicting the airflow rates of a vertically installed solar chimney with connecting ducts. Energy Build. 2020, 229, 110481. [Google Scholar] [CrossRef]
- Tao, Y.; Yan, Y.; Fang, X.; Zhang, H.; Tu, J.; Shi, L. Solar-assisted naturally ventilated double skin façade for buildings: Room impacts and indoor air quality. Build. Environ. 2022, 216, 109002. [Google Scholar] [CrossRef]
- Pasquay, T. Natural ventilation in high-rise buildings with double facades, saving or waste of energy. Energy Build. 2004, 36, 381–389. [Google Scholar] [CrossRef]
- Barbosa, S.; Ip, K. Predicted thermal acceptance in naturally ventilated office buildings with double skin façades under Brazilian climates. J. Build. Eng. 2016, 7, 92–102. [Google Scholar] [CrossRef]
- Nasrollahi, N.; Ghobadi, P. Field measurement and numerical investigation of natural cross-ventilation in high-rise buildings; Thermal comfort analysis. Appl. Therm. Eng. 2022, 211, 118500. [Google Scholar] [CrossRef]
- Ye, C.; Yao, L.; Meng, Y.; Zhang, Y.; He, G. Post-Occupancy Evaluation of Green Technologies for a High-Rise Building Based on User Experience. Sustainability 2022, 14, 9538. [Google Scholar] [CrossRef]
- Zhou, J.; Zhang, X.; Xie, J.; Liu, J. Occupant’s preferred indoor air speed in hot-humid climate and its influence on thermal comfort. Build. Environ. 2023, 229, 109933. [Google Scholar] [CrossRef]
- Gao, C.; Lee, W. Evaluating the influence of openings configuration on natural ventilation performance of residential units in Hong Kong. Build. Environ. 2011, 46, 961–969. [Google Scholar] [CrossRef]
- Fu, X.; Tai, V.C.; Moey, L.K.; Rahman, N.F.A.; Ahmad, K.A.; Baglee, D. Opening configurations and natural cross ventilation performance in a double-loaded multi-level apartment building: A CFD analysis. Build. Environ. 2024, 254, 111404. [Google Scholar] [CrossRef]
- Seifert, J.; Li, Y.; Axley, J.; Rösler, M. Calculation of wind-driven cross ventilation in buildings with large openings. J. Wind. Eng. Ind. Aerodyn. 2006, 94, 925–947. [Google Scholar] [CrossRef]
- Shen, X.; Su, R.; Ntinas, G.K.; Zhang, G. Influence of sidewall openings on air change rate and airflow conditions inside and outside low-rise naturally ventilated buildings. Energy Build. 2016, 130, 453–464. [Google Scholar] [CrossRef]
- Vickery, B.J.; Karakatsanis, C.G. External wind pressure distributions and induced internal ventilation flow in low-rise industrial and domestic structures. Ashrae Trans. 1987, 93, 2198–2213. [Google Scholar]
- Jiang, Z.; Kobayashi, T.; Yamanaka, T.; Sandberg, M. A literature review of cross ventilation in buildings. Energy Build. 2023, 291, 113143. [Google Scholar] [CrossRef]
- Derakhshan, S.; Shaker, A. Numerical study of the cross-ventilation of an isolated building with different opening aspect ratios and locations for various wind directions. Int. J. Vent. 2017, 16, 42–60. [Google Scholar] [CrossRef]
- ANSI/ASHRAE Standard 55-2017; Thermal Environmental Conditions for Human Occupancy. American Society of Heating, Refrigerating and Air-Conditioning Engineer: Atlanta, GA, USA, 2023; p. 72.
- GB/T 50785-2012; Evaluation Standard for Indoor Thermal Environment in Civil Buildings. Ministry of Housing and Urban-Rural Development (MOHURD): Beijing, China, 2012.
- Center for the Built Environment. CBE Thermal Comfort Tool. Available online: https://comfort.cbe.berkeley.edu/ (accessed on 25 April 2025).
- Pourshab, N.; Tehrani, M.D.; Toghraie, D.; Rostami, S. Application of double glazed façades with horizontal and vertical louvers to increase natural air flow in office buildings. Energy 2020, 200, 117486. [Google Scholar] [CrossRef]
- Darkwa, J.; Li, Y.; Chow, D. Heat transfer and air movement behaviour in a double-skin façade. Sustain. Cities Soc. 2014, 10, 130–139. [Google Scholar] [CrossRef]
- Gratia, E.; De Herde, A. Guidelines for improving natural daytime ventilation in an office building with a double-skin facade. Sol. Energy 2007, 81, 435–448. [Google Scholar] [CrossRef]
- Awbi, H. Ventilation of Buildings; Routledge: Abingdon-on-Thames, UK, 2004. [Google Scholar] [CrossRef]
- Chu, C.-R.; Chiang, B.-F. Wind-driven cross ventilation with internal obstacles. Energy Build. 2013, 67, 201–209. [Google Scholar] [CrossRef]
- ISO 7730:2005; Ergonomics of the Thermal Environment—Analytical Determination and Interpretation of Thermal Comfort Using Calculation of the PMV and PPD Indices and Local Thermal Comfort Criteria; ISO: Geneva, Switzerland, 2005.
- Fanger, P.O.; Toftum, J. Extension of the PMV model to non-air-conditioned buildings in warm climates. Energy Build. 2002, 34, 533–536. [Google Scholar] [CrossRef]
- de Dear, R.; Xiong, J.; Kim, J.; Cao, B. A review of adaptive thermal comfort research since 1998. Energy Build. 2020, 214, 109893. [Google Scholar] [CrossRef]
- Tecle, A.; Bitsuamlak, G.T.; Jiru, T.E. Wind-driven natural ventilation in a low-rise building: A Boundary Layer Wind Tunnel study. Build. Environ. 2013, 59, 275–289. [Google Scholar] [CrossRef]
- Hou, Y.; Li, A.; Mei, S. Learning from Chinese traditional architecture: Field test and CFD modelling of ventilation enhancement techniques in southern Chinese houses. Int. J. Vent. 2022, 21, 1–18. [Google Scholar] [CrossRef]
- Sacht, H.; Lukiantchuki, M.A. Windows Size and the Performance of Natural Ventilation. Procedia Eng. 2017, 196, 972–979. [Google Scholar] [CrossRef]
- Gratia, E.; De Herde, A. Is day natural ventilation still possible in office buildings with a double-skin façade? Build. Environ. 2004, 39, 399–409. [Google Scholar] [CrossRef]
- Nomura, M.; Hiyama, K. A review: Natural ventilation performance of office buildings in Japan. Renew. Sustain. Energy Rev. 2017, 74, 746–754. [Google Scholar] [CrossRef]
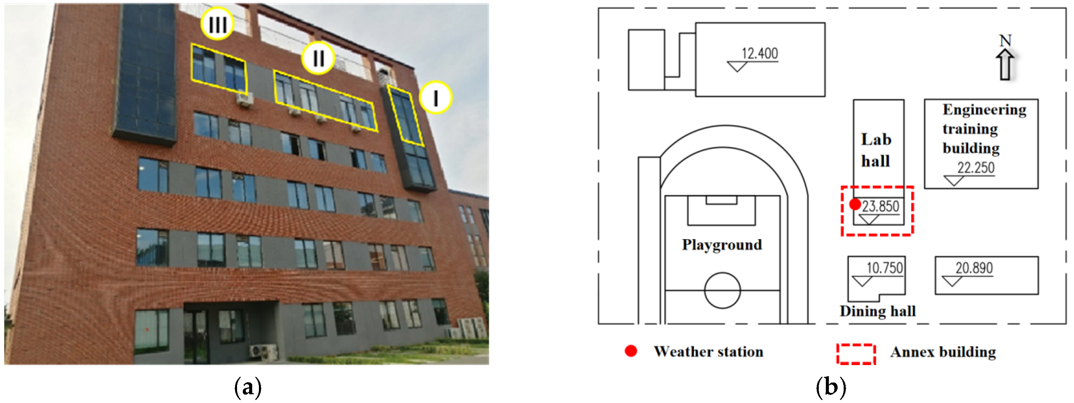
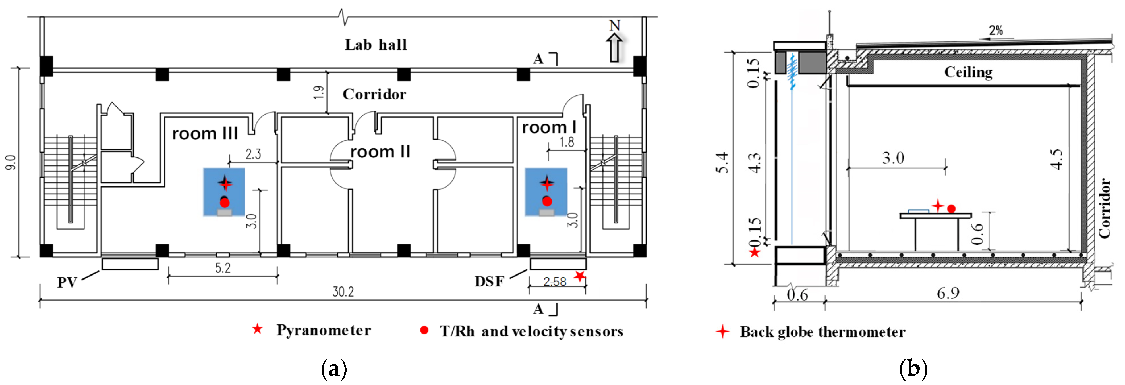
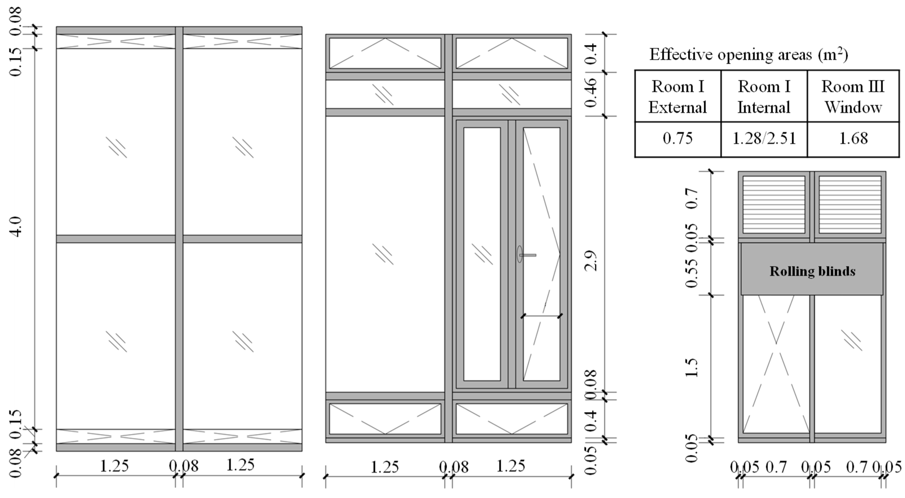
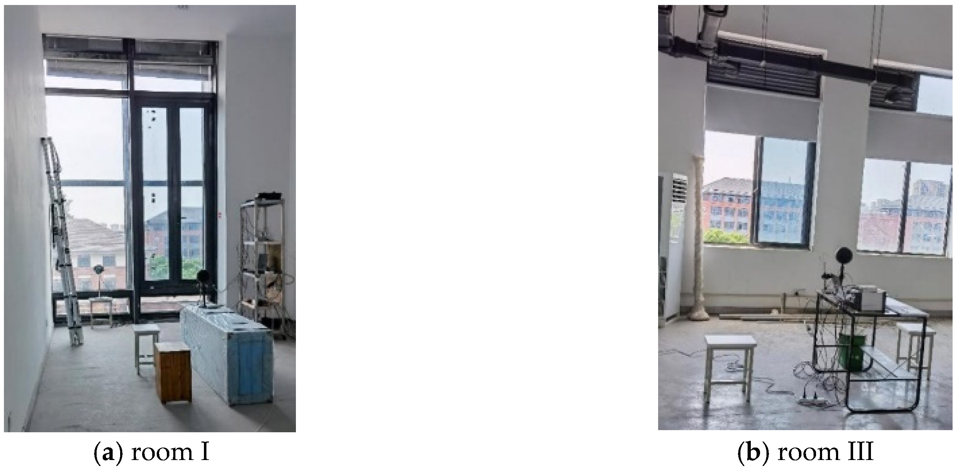
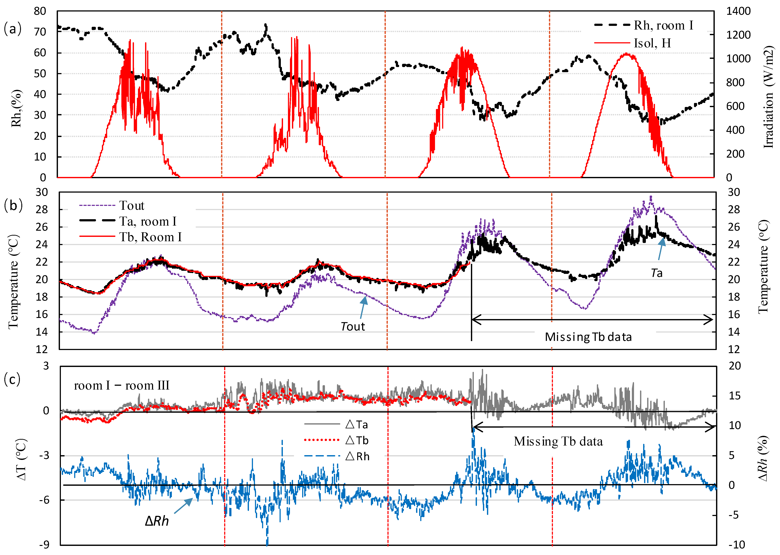
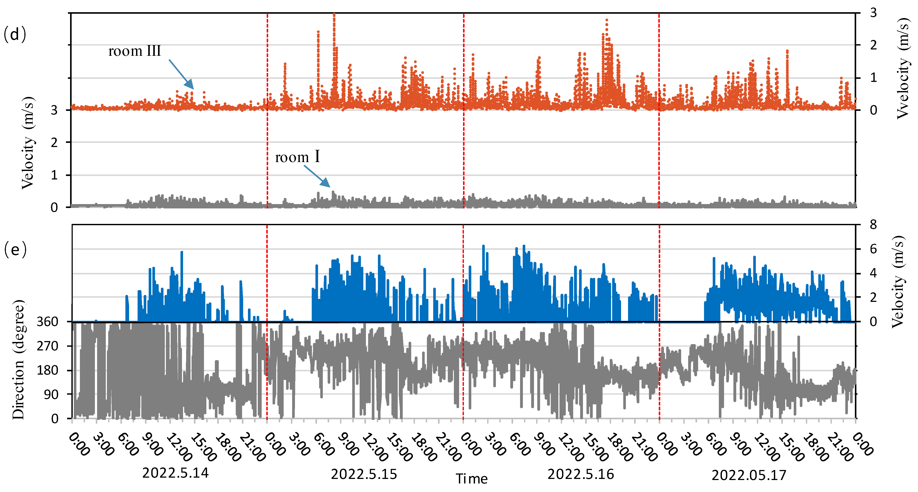
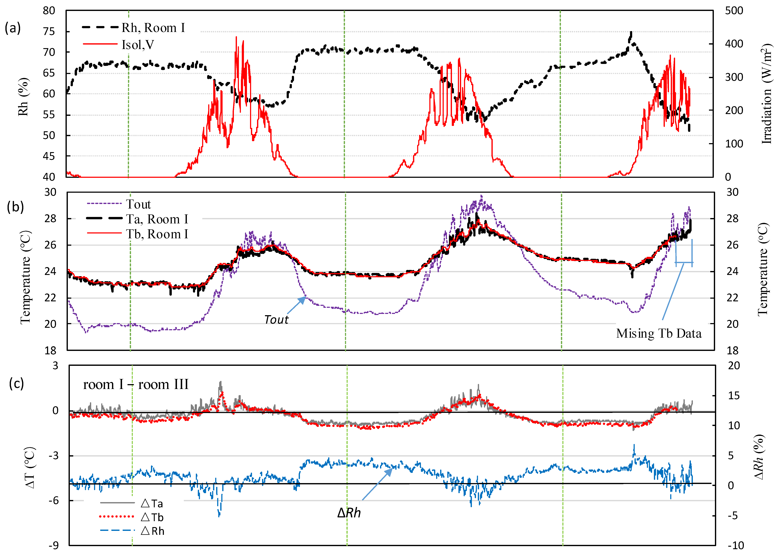
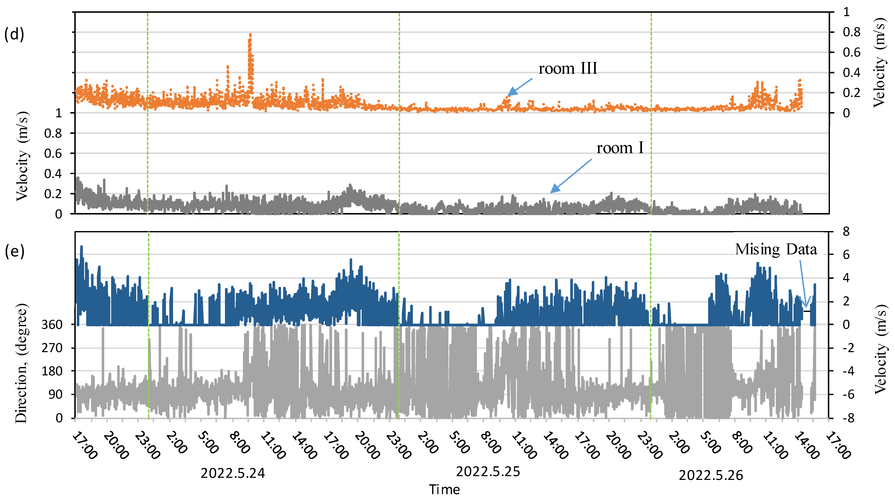
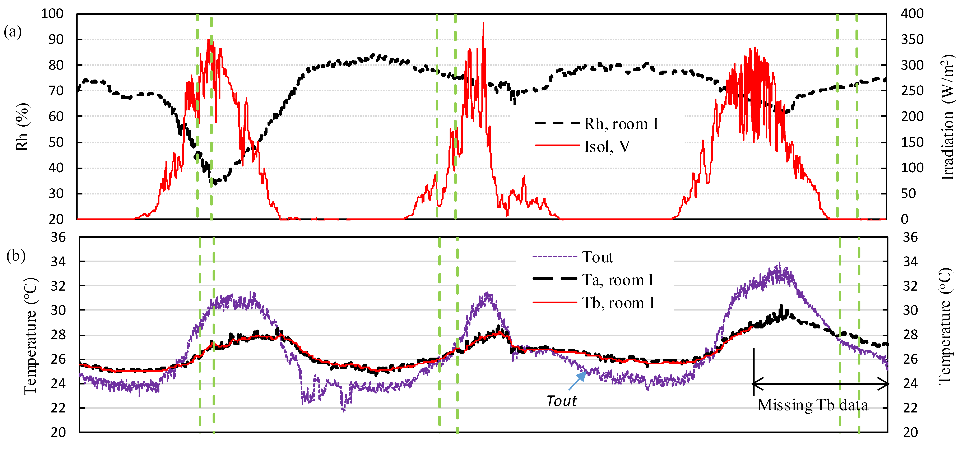
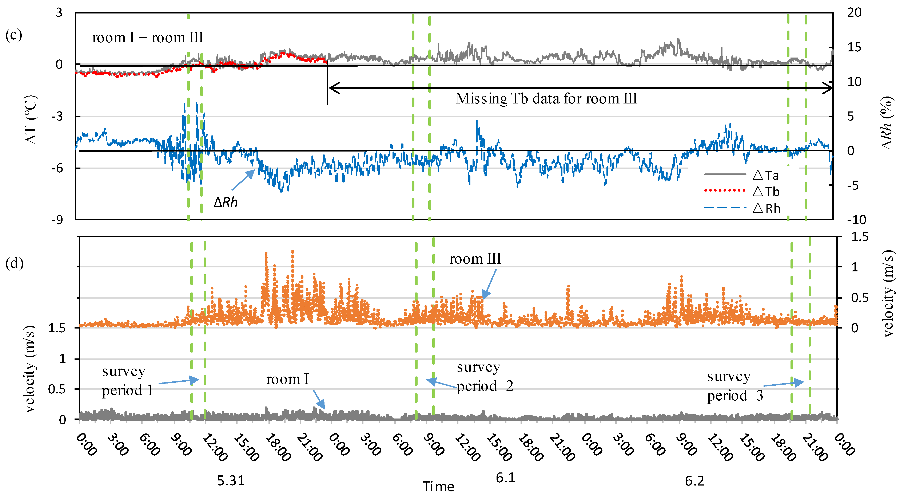
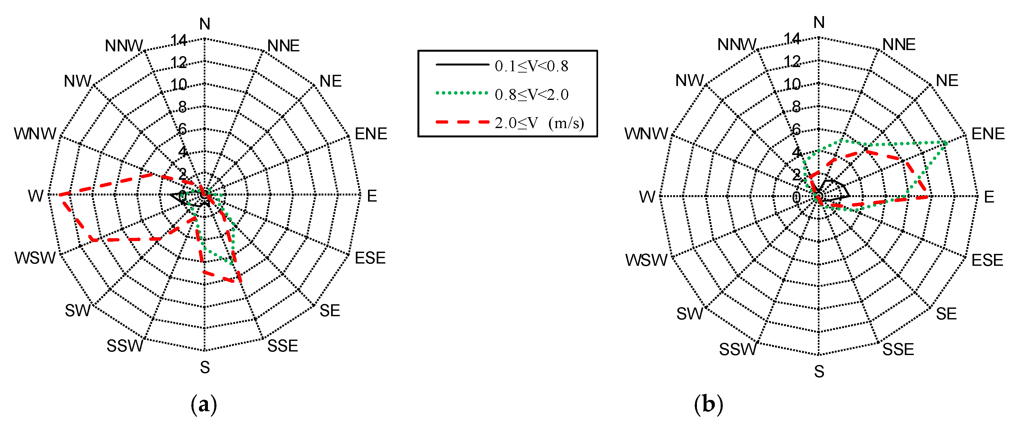
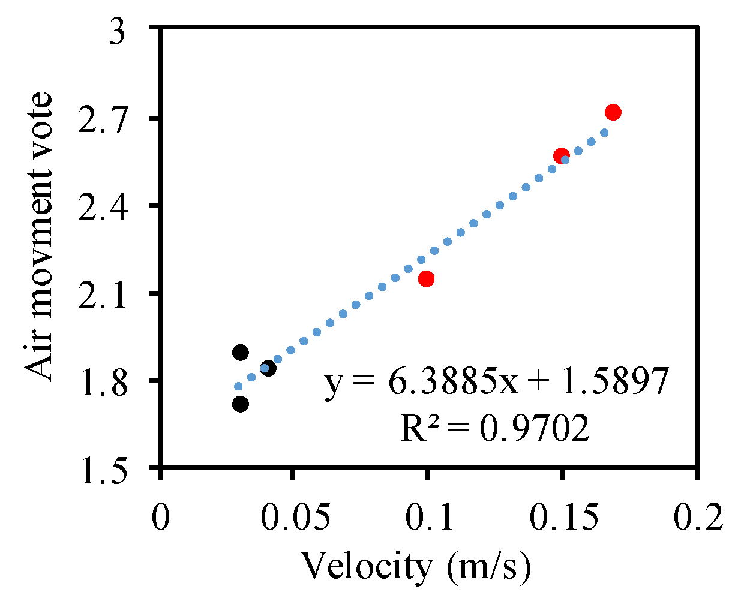
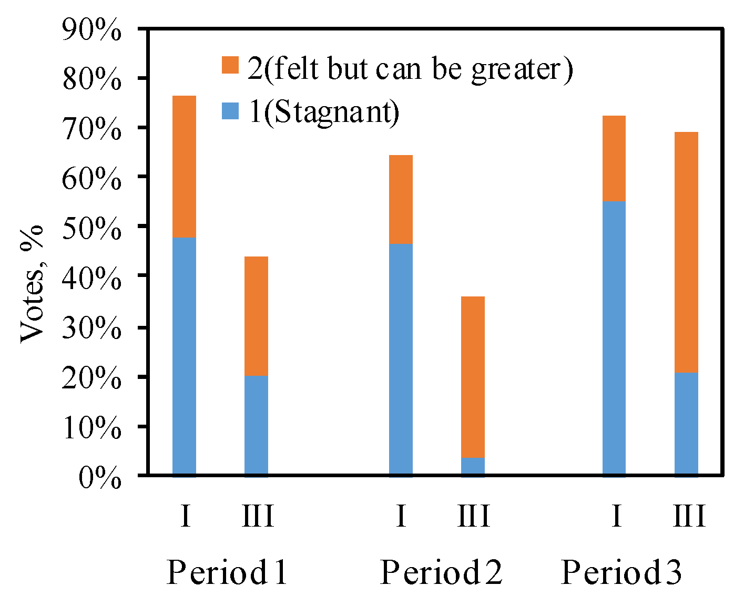

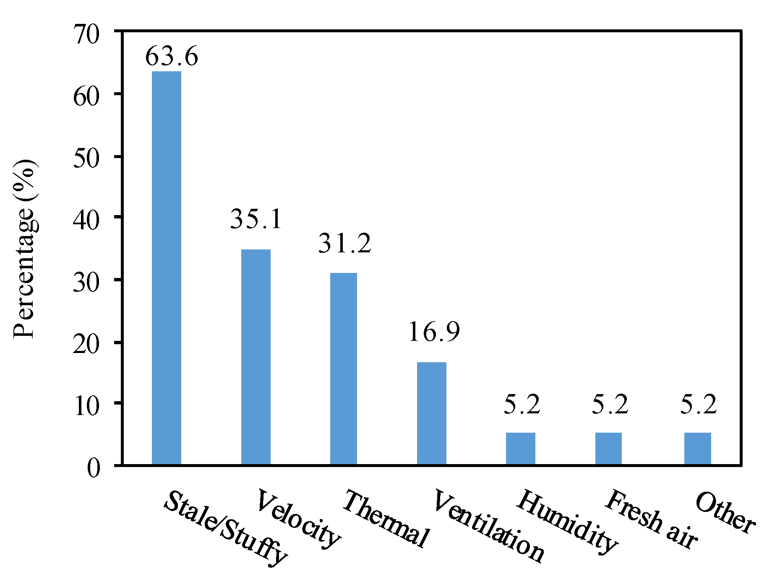
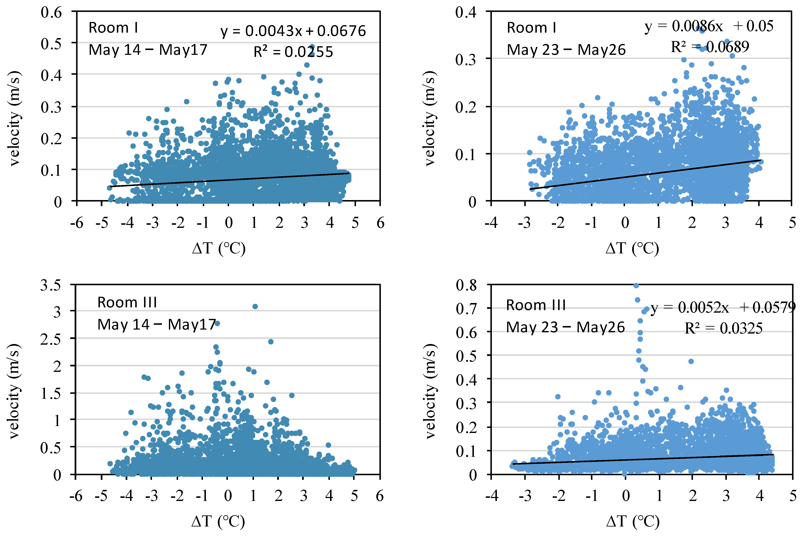
| Variables | Instrument | Uncertainties | Sampling Interval |
|---|---|---|---|
| Air temperature | Vaisala HMT120, Vantaa, Finland Vaisala HMT120, Vantaa, Finland | ±0.25 °C | 1 s |
| Relative humidity % | ±1.5% | 1 s | |
| Indoor air velocity | Swema 03+, Farsta Sweden | ± 0.03 m/s | 1 s |
| Black globe temperature | Century Jiantong JTR04, 150 mm in diameter, Beijing, China | ±0.2 °C | 1 min |
| Vertical irradiation | Jingzhou TBQ-2, Jingzhou, China | ≤5% W/m2 | 1 s |
| Ambient wind speed | Jingzhou EC-8SX, Jingzhou, China | ± (0.3 + 0.03 × V) m/s | 1 min |
| Wind direction | Jingzhou EC-8SX, Jingzhou, China | ±3° | 1 min |
| Ambient temperature | Jingzhou PTS-3, Jingzhou, China | ±0.4 °C | 1 min |
| Rooftop radiation | Jingzhou TBQ-2A, Jingzhou, China | ≤5% W/m2 | 1 min |
| Dates and Times | Room | Tout, °C | To = Ta, °C | v, m/s | Rh, % | PMV 1 | aPMV 2 | TCV 3 | Airflow Vote 4 | Votes for the Openings Size to Be, % | |||
|---|---|---|---|---|---|---|---|---|---|---|---|---|---|
| Not Aware Of | Current Is Ok | Larger, % | Smaller, % | ||||||||||
| 5.31 10:42– 12:00 | I | 29.7 | 26.6 | 0.04 | 40.7 | 0.31 | 0.29 | 3.32 ± 1.03 | 1.84 ± 0.99 | 24.0 | 20.0 | 52.0 | 4.0 |
| III | 27.0 | 0.15 | 41.6 | 0.32 | 0.30 | 3.72 ± 0.79 | 2.56 ± 1.04 | 12.0 | 32.0 | 44.0 | 12.0 | ||
| 6.1 08:00– 9:40 | I | 26.3 | 26.1 | 0.03 | 76.2 | 0.45 | 0.42 | 3.50 ± 0.79 | 1.89 ± 0.92 | 14.3 | 21.4 | 64.3 | 0 |
| III | 26.2 | 0.17 | 77.8 | 0.29 | 0.28 | 3.79 ± 0.88 | 2.71 ± 0.71 | 32.1 | 35.7 | 25.0 | 7.1 | ||
| 6.2 19:40– 21:26 | I | 27.1 | 27.6 | 0.03 | 71.7 | 0.97 | 0.83 | 3.28 ± 0.80 | 1.72 ± 0.88 | 17.2 | 24.1 | 58.6 | 0 |
| III | 28.0 | 0.10 | 71.8 | 1.04 | 0.88 | 3.62 ± 0.98 | 2.14 ± 0.79 | 24.1 | 34.5 | 37.9 | 3.4 | ||
Disclaimer/Publisher’s Note: The statements, opinions and data contained in all publications are solely those of the individual author(s) and contributor(s) and not of MDPI and/or the editor(s). MDPI and/or the editor(s) disclaim responsibility for any injury to people or property resulting from any ideas, methods, instructions or products referred to in the content. |
© 2025 by the authors. Licensee MDPI, Basel, Switzerland. This article is an open access article distributed under the terms and conditions of the Creative Commons Attribution (CC BY) license (https://creativecommons.org/licenses/by/4.0/).
Share and Cite
He, G.; Fan, Z.; Meng, Y.; Yao, L.; Ye, C. An Experimental Study of Wind-Driven Ventilation with Double Skin Facade During Transition Seasons. Energies 2025, 18, 3249. https://doi.org/10.3390/en18133249
He G, Fan Z, Meng Y, Yao L, Ye C. An Experimental Study of Wind-Driven Ventilation with Double Skin Facade During Transition Seasons. Energies. 2025; 18(13):3249. https://doi.org/10.3390/en18133249
Chicago/Turabian StyleHe, Guoqing, Zhewen Fan, Yuan Meng, Linfeng Yao, and Changqing Ye. 2025. "An Experimental Study of Wind-Driven Ventilation with Double Skin Facade During Transition Seasons" Energies 18, no. 13: 3249. https://doi.org/10.3390/en18133249
APA StyleHe, G., Fan, Z., Meng, Y., Yao, L., & Ye, C. (2025). An Experimental Study of Wind-Driven Ventilation with Double Skin Facade During Transition Seasons. Energies, 18(13), 3249. https://doi.org/10.3390/en18133249







