Numerical Investigation of the Influence of Vegetation on the Aero-Thermal Performance of Buildings with Courtyards in Hot Climates
Abstract
:1. Introduction and Literature Review
2. Methods
2.1. Computational Fluid Dynamics (CFD) Theory
2.2. Geometry
2.2.1. Courtyard and Domain
2.2.2. Vegetation Model
2.2.3. Mesh Design and Verification
2.2.4. Boundary Conditions
3. Results and Discussion
3.1. Validation
3.1.1. Validation of the Courtyard Model
3.1.2. Validation of the Vegetation Model
3.2. Simulation Results and Analysis
3.2.1. Case 1: Baseline Courtyard Model
3.2.2. Case 2: Baseline Courtyard Model with Four Small Trees
3.2.3. Case 3: Baseline Courtyard Model with Four Large Trees
3.3. Indoor Thermal Comfort Analysis
3.4. Ventilation and Temperature Conditions Inside the Courtyard
4. Conclusions and Future Works
Author Contributions
Funding
Acknowledgments
Conflicts of Interest
References
- Cao, X.; Dai, X.; Liu, J. Building energy-consumption status worldwide and the state-of-the-art technologies for zero-energy buildings during the past decade. Energy Build. 2016, 128, 198–213. [Google Scholar] [CrossRef]
- Yu, C.-R.; Guo, H.-S.; Wang, Q.-C.; Chang, R.-D. Revealing the impacts of passive cooling techniques on building energy performance: A residential case in Hong Kong. Appl. Sci. 2020, 10, 4188. [Google Scholar] [CrossRef]
- Bagasi, A.A.; Calautit, J.K.; Karban, A.S. Evaluation of the Integration of the traditional architectural element Mashrabiya into the ventilation strategy for buildings in hot climates. Energies 2021, 14, 530. [Google Scholar] [CrossRef]
- Nejat, P.; Jomehzadeh, F.; Hussen, H.M.; Calautit, J.K.; Abd Majid, M.Z. Application of wind as a renewable energy source for passive cooling through windcatchers integrated with wing walls. Energies 2018, 11, 2536. [Google Scholar] [CrossRef] [Green Version]
- Cantón, M.A.; Ganem, C.; Barea, G.; Llano, J.F. Courtyards as a passive strategy in semi dry areas. Assessment of summer energy and thermal conditions in a refurbished school building. Renew. Energy 2014, 69, 437–446. [Google Scholar] [CrossRef]
- Taleghani, M.; Kleerekoper, L.; Tenpierik, M.; van den Dobbelsteen, A. Outdoor thermal comfort within five different urban forms in The Netherlands. Build. Environ. 2015, 83, 65–78. [Google Scholar] [CrossRef]
- Rojas, J.M.; Galán-Marín, C.; Fernández-Nieto, E.D. Parametric study of thermodynamics in the Mediterranean courtyard as a tool for the design of eco-efficient buildings. Energies 2012, 5, 2381–2403. [Google Scholar] [CrossRef] [Green Version]
- Nagai, H.; Okumiya, M. A ventilated courtyard as a passive cooling strategy in the warm humid tropics. Renew. Energy 2003, 28, 1755–1778. [Google Scholar] [CrossRef]
- Ernest, R.; Ford, B. The role of multiple-courtyards in the promotion of convective cooling. Archit. Sci. Rev. 2012, 55, 241–249. [Google Scholar] [CrossRef] [Green Version]
- Muhaisen, A.S.; Gadi, M.B. Effect of courtyard proportions on solar heat gain and energy requirement in the temperate climate of Rome. Build. Environ. 2006, 41, 245–253. [Google Scholar] [CrossRef]
- Zamani, Z.; Heidari, S.; Hanachi, P. Reviewing the thermal and microclimatic function of courtyards. Renew. Sustain. Energy Rev. 2018, 93, 580–595. [Google Scholar] [CrossRef]
- Taleghani, M.; Tenpierik, M.; van den Dobbelsteen, A. Environmental impact of courtyards—A review and comparison of residential courtyard buildings in different climates. J. Green Build. 2012, 7, 113–136. [Google Scholar] [CrossRef]
- Yakubu, P.W.; Alibaba, H.Z. Performance of Courtyard Systems of Housing in Hot and Humid Climate (Bauchi, Nigeria). Int. J. Civ. Struct. Eng. Res. 2018, 6, 13. [Google Scholar]
- Al-Masri, N.; Abu-Hijleh, B. Courtyard housing in midrise buildings: An environmental assessment in hot-arid climate. Renew. Sustain. Energy Rev. 2012, 16, 1892–1898. [Google Scholar] [CrossRef]
- Soflaei, F.; Shokouhian, M.; Mofidi Shemirani, S.M. Investigation of Iranian traditional courtyard as passive cooling strategy (a field study on BS climate). Int. J. Sustain. Built Environ. 2016, 5, 99–113. [Google Scholar] [CrossRef] [Green Version]
- Zango, M.S.; Ossen, D.R.; Toe, D.H.C.; Nimlyat, P.S.; Luke, B.J. The effect of vegetation in enhancing the performance of courtyard in buildings of tropical climate. J. Appl. Sci. 2017, 3, 34–42. [Google Scholar]
- Malys, L.; Musy, M.; Inard, C. Direct and indirect impacts of vegetation on building comfort: A comparative study of lawns, green walls and green roofs. Energies 2016, 9, 32. [Google Scholar] [CrossRef]
- Salata, F.; Golasi, I.; de Lieto Vollaro, A.; de Lieto Vollaro, R. How high Albedo and traditional buildings’ materials and vegetation affect the quality of urban microclimate. A case study. Energy Build. 2015, 99, 32–49. [Google Scholar] [CrossRef]
- Shashua-Bar, L.; Pearlmutter, D.; Erell, E. The cooling efficiency of urban landscape strategies in a hot dry climate. Landsc. Urban Plan. 2009, 92, 179–186. [Google Scholar] [CrossRef]
- Mohammadi, M.; Tien, P.W.; Kaiser Calautit, J. Influence of wind buffers on the aero-thermal performance of skygardens. Fluids 2020, 5, 160. [Google Scholar] [CrossRef]
- Sadafi, N.; Salleh, E.; Haw, L.C.; Jaafar, Z. Evaluating thermal effects of internal courtyard in a tropical terrace house by computational simulation. Energy Build. 2011, 43, 887–893. [Google Scholar] [CrossRef]
- Guedouh, M.S.; Zemmouri, N. Courtyard building’s morphology impact on thermal and luminous environments in hot and arid region. Energy Procedia 2017, 119, 153–162. [Google Scholar] [CrossRef]
- Rahman, M.A.; Smith, J.G.; Stringer, P.; Ennos, A.R. Effect of rooting conditions on the growth and cooling ability of Pyrus Calleryana. Urban For. Urban Green. 2011, 10, 185–192. [Google Scholar] [CrossRef]
- Gromke, C.; Ruck, B. Pollutant concentrations in street canyons of different aspect ratio with avenues of trees for various wind directions. Bound. Layer Meteorol. 2012, 144, 41–64. [Google Scholar] [CrossRef] [Green Version]
- Bitog, J.P.; Lee, I.-B.; Hwang, H.-S.; Shin, M.-H.; Hong, S.-W.; Seo, I.-H.; Mostafa, E.; Pang, Z. A wind tunnel study on aerodynamic porosity and windbreak drag. For. Sci. Technol. 2011, 7, 8–16. [Google Scholar] [CrossRef]
- ANSYS, Inc. Fluent User’s Guide 18.1; ANSYS, Inc.: Canonsburg, PA, USA, 2017. [Google Scholar]
- Hall, D.J.; Walker, S.; Spanton, A.M. Dispersion from courtyards and other enclosed spaces. Atmos. Environ. 1999, 33, 1187–1203. [Google Scholar] [CrossRef]
- Manickathan, L.; Defraeye, T.; Allegrini, J.; Derome, D.; Carmeliet, J. Parametric study of the influence of environmental factors and tree properties on the transportive cooling effect of trees. Agric. For. Meteorol. 2018, 248, 259–274. [Google Scholar] [CrossRef] [Green Version]
- Mohammadi, M.; Calautit, J.K. Numerical investigation of the wind and thermal conditions in sky gardens in high-rise buildings. Energies 2019, 12, 1380. [Google Scholar] [CrossRef] [Green Version]
- Richards, P.J.; Norris, S.E. Appropriate boundary conditions for a pressure driven boundary layer. J. Wind. Eng. Ind. Aerodyn. 2015, 142, 43–52. [Google Scholar] [CrossRef]
- Tartarini, F.; Schiavon, S.; Cheung, T.; Hoyt, T. CBE Thermal Comfort Tool: Online Tool for Thermal Comfort Calculations and Visualizations. SoftwareX 2020, 12, 100563. [Google Scholar] [CrossRef]
- Tien, P.W.; Calautit, J.K. Numerical analysis of the wind and thermal comfort in courtyards “Skycourts” in high rise buildings. J. Build. Eng. 2019, 24, 100735. [Google Scholar] [CrossRef]
- Weather and Climate in China, The Average Humidity in Nanjing, Jiangsu, China. Available online: https://Weather-and-Climate.Com/Average-Monthly-Humidity-Perc,Nanjing,China/ (accessed on 29 July 2021).
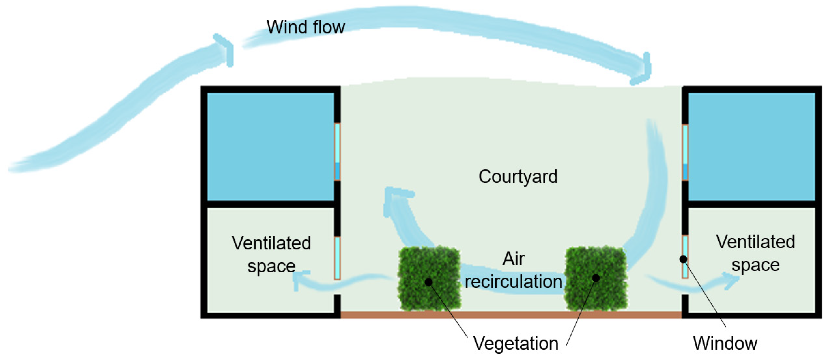
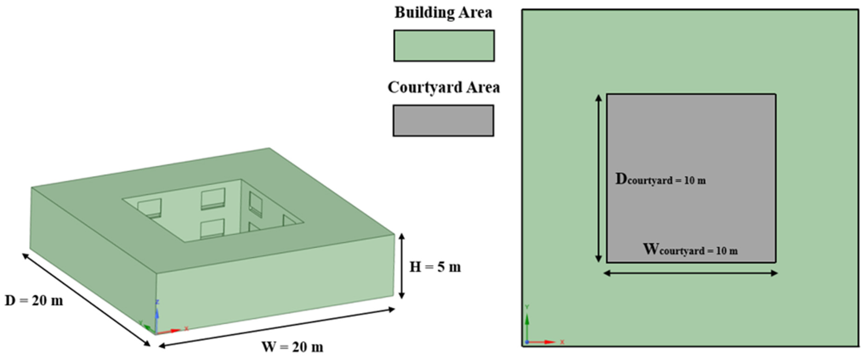
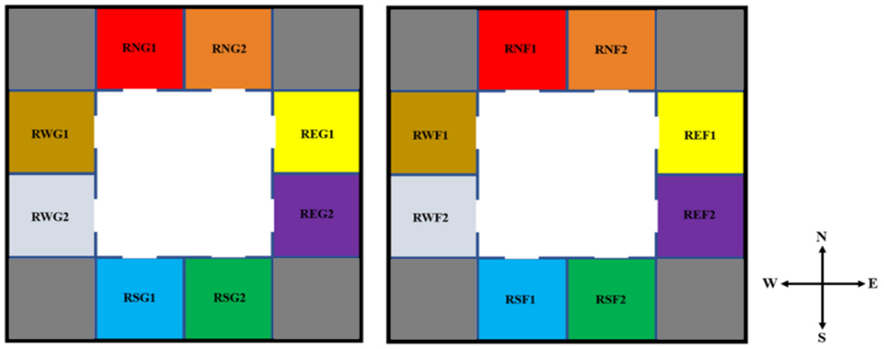
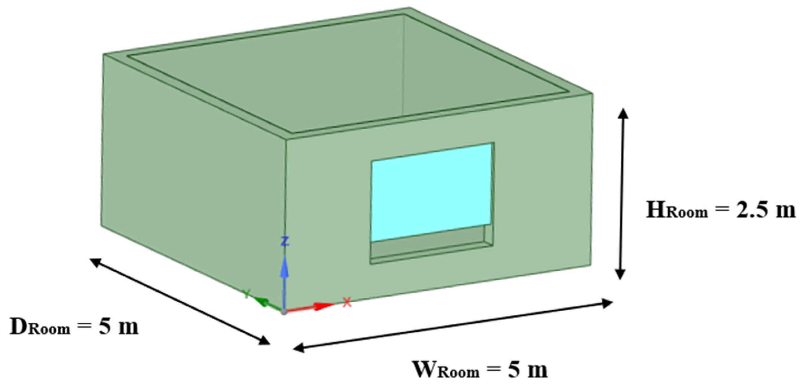

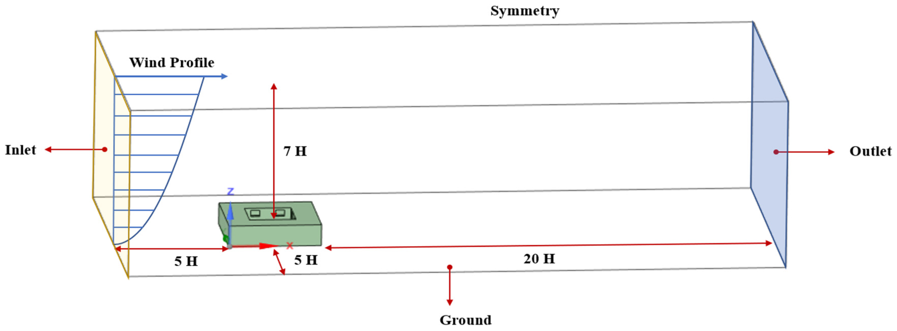


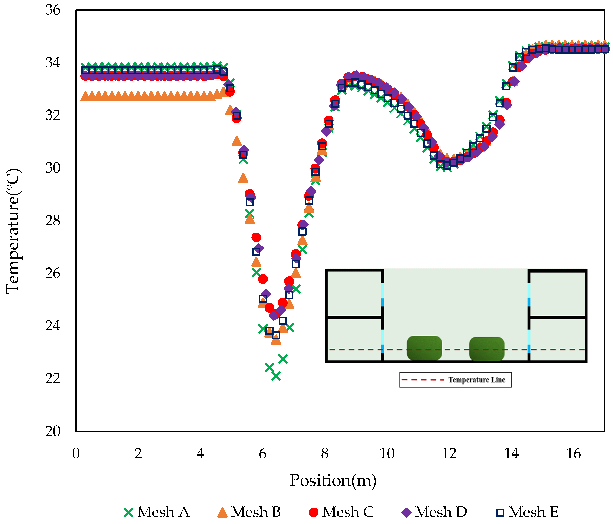
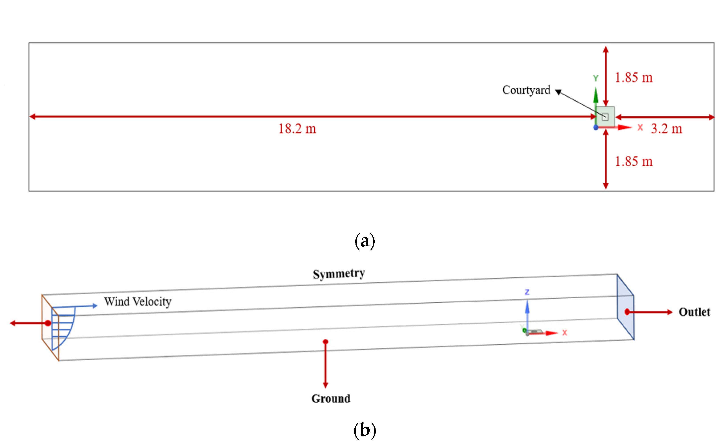

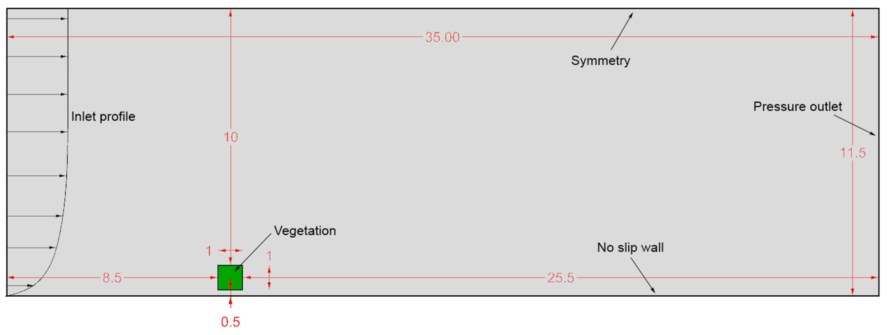

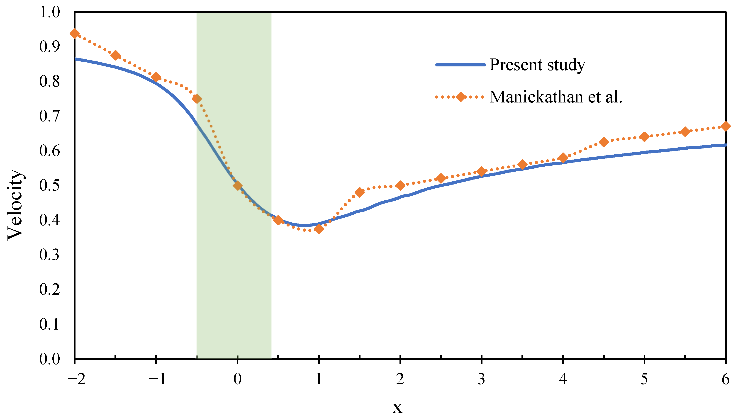
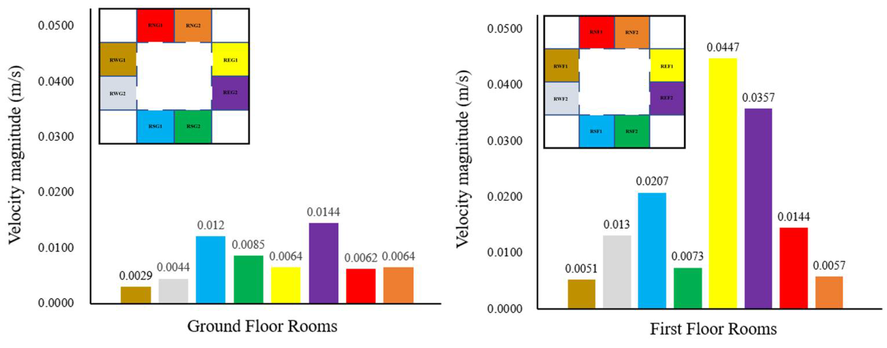


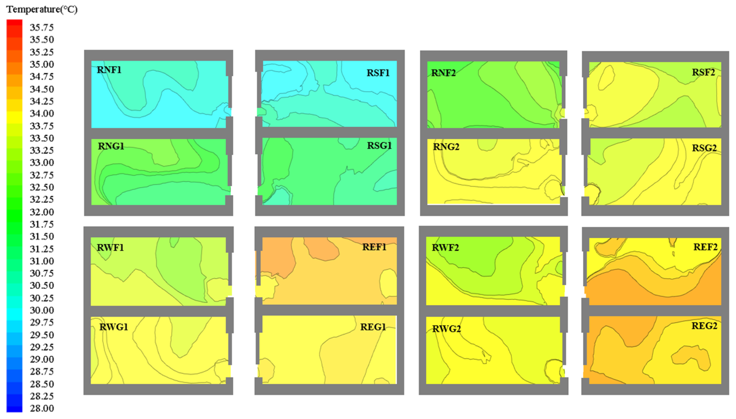
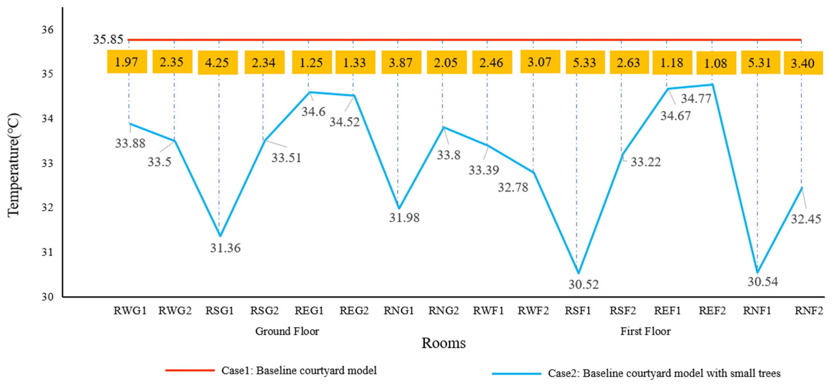
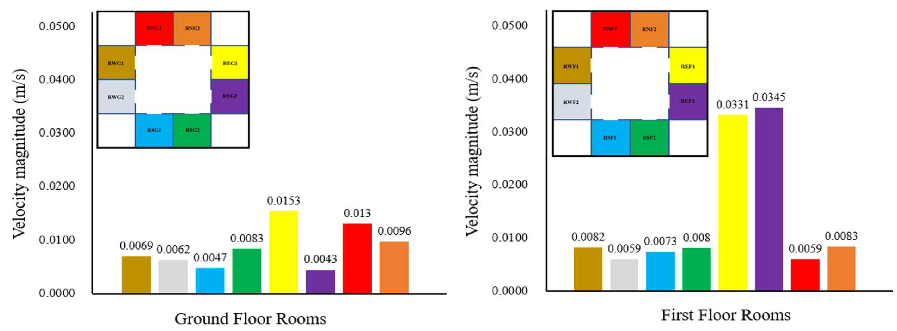
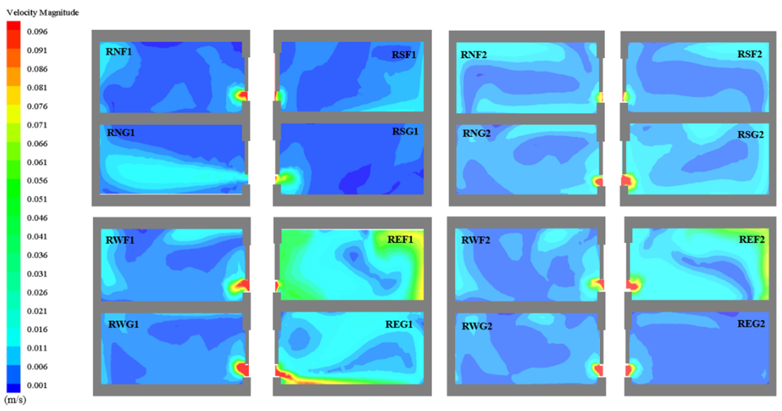
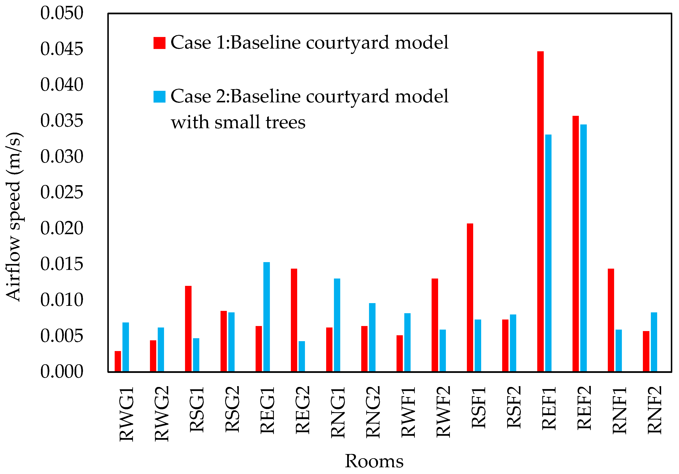
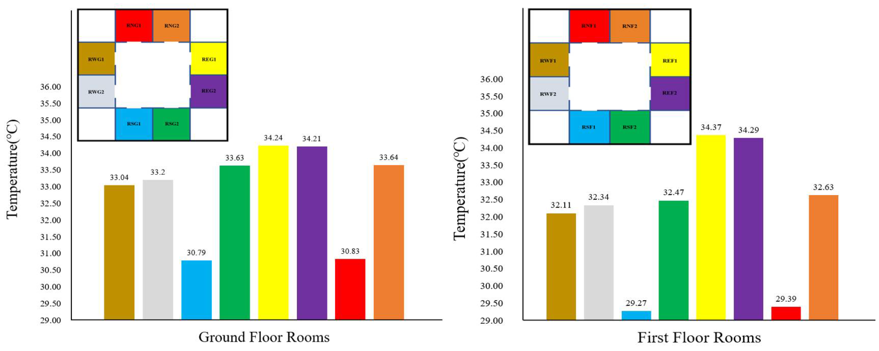
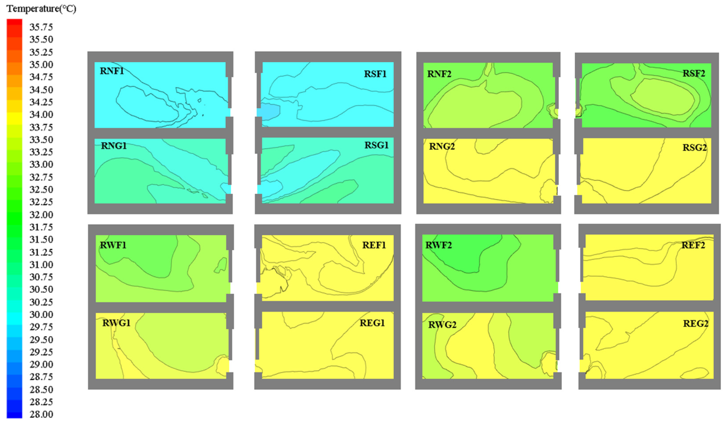
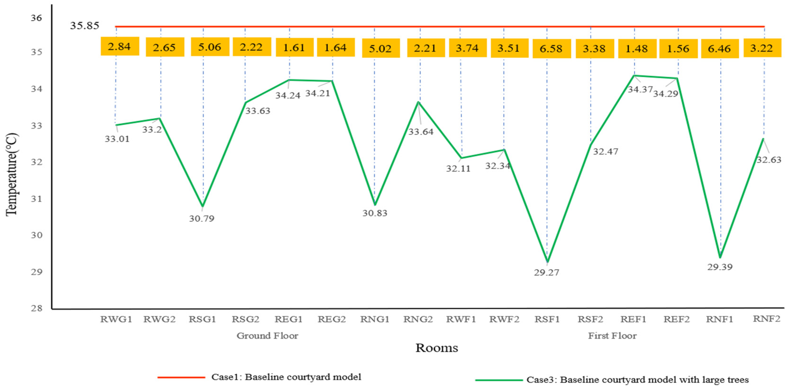


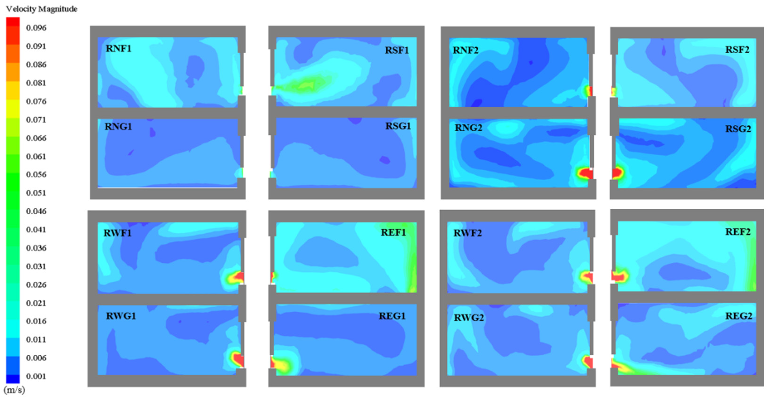
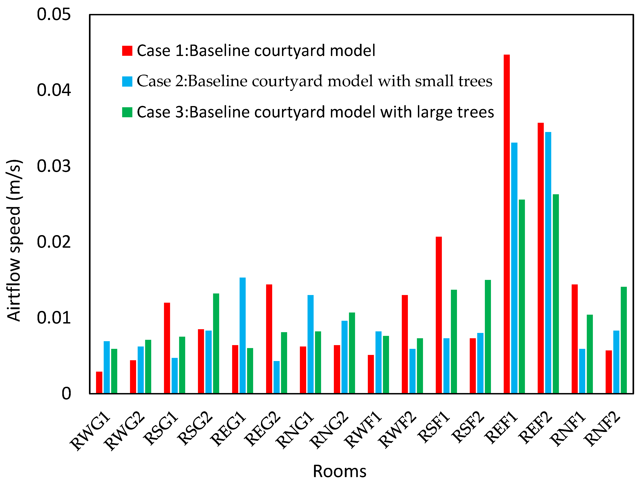
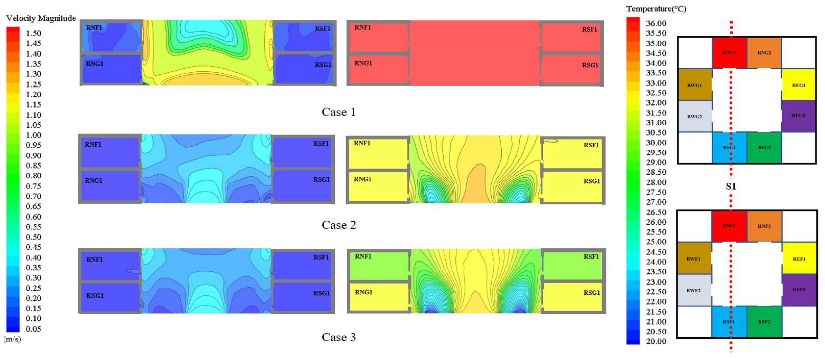
| Case 1 | Baseline enclosed courtyard model with no vegetation |
| Case 2 | Four small trees inside the courtyard |
| Case 3 | Four large trees inside the courtyard |
| Mesh Config. | Mesh Size | Mesh Settings | Number of | |
|---|---|---|---|---|
| Building Vicinity Sizing (mm) | Elements | Nodes | ||
| A | Coarse | 130 | 3,161,904 | 632,788 |
| B | Coarse | 112 | 4,274,397 | 855,019 |
| C | Medium | 100 | 5,323,281 | 1,063,550 |
| D | Medium | 94 | 6,016,869 | 1,203,369 |
| E | High | 84 | 7,432,665 | 1,483,888 |
| Fabric Element | Material | Density (kg/m3) | Cp (J/kgK) | Thermal Conductivity (W/mK) |
|---|---|---|---|---|
| Walls (ground/symmetry) | Ash-solid | 1000 | 1000 | 2 |
| Walls (building) | Brick | 1000 | 1000 | 0.15 |
| Location | Indoor Thermal Comfort Index: PMV (PPD) | |||
|---|---|---|---|---|
| Case 1 | Case 2 | Case3 | ||
| First Floor | RWG1 | 4.10 (100%) | 3.35 (100%) | 3.17 (99%) |
| RWG2 | 4.10 (100%) | 3.21 (100%) | 3.10 (99%) | |
| RSG1 | 4.10 (100%) | 2.38 (91%) | 2.14 (83%) | |
| RSG2 | 4.10 (100%) | 3.21 (100%) | 3.26 (100%) | |
| REG1 | 4.10 (100%) | 3.61 (100%) | 3.48 (100%) | |
| REG2 | 4.10 (100%) | 3.58 (100%) | 3.47 (100%) | |
| RNG1 | 4.10 (100%) | 2.63 (96%) | 2.17 (84%) | |
| RNG2 | 4.10 (100%) | 3.32 (100%) | 3.26 (100%) | |
| Second Floor | RWF1 | 4.10 (100%) | 3.17 (100%) | 2.68 (96%) |
| RWF2 | 4.10 (100%) | 2.94 (99%) | 2.77 (97%) | |
| RSF1 | 4.10 (100%) | 2.05 (79%) | 1.55 (54%) | |
| RSF2 | 4.10 (100%) | 3.11 (99%) | 2.82 (98%) | |
| REF1 | 4.10 (100%) | 3.64 (100%) | 3.52 (100%) | |
| REF2 | 4.10 (100%) | 3.68 (100%) | 3.49 (100%) | |
| RNF1 | 4.10 (100%) | 2.06 (79%) | 1.60 (56%) | |
| RNF2 | 4.10 (100%) | 2.81 (98%) | 2.88 (98%) | |
Publisher’s Note: MDPI stays neutral with regard to jurisdictional claims in published maps and institutional affiliations. |
© 2021 by the authors. Licensee MDPI, Basel, Switzerland. This article is an open access article distributed under the terms and conditions of the Creative Commons Attribution (CC BY) license (https://creativecommons.org/licenses/by/4.0/).
Share and Cite
Sun, H.; Jimenez-Bescos, C.; Mohammadi, M.; Zhong, F.; Calautit, J.K. Numerical Investigation of the Influence of Vegetation on the Aero-Thermal Performance of Buildings with Courtyards in Hot Climates. Energies 2021, 14, 5388. https://doi.org/10.3390/en14175388
Sun H, Jimenez-Bescos C, Mohammadi M, Zhong F, Calautit JK. Numerical Investigation of the Influence of Vegetation on the Aero-Thermal Performance of Buildings with Courtyards in Hot Climates. Energies. 2021; 14(17):5388. https://doi.org/10.3390/en14175388
Chicago/Turabian StyleSun, Hao, Carlos Jimenez-Bescos, Murtaza Mohammadi, Fangliang Zhong, and John Kaiser Calautit. 2021. "Numerical Investigation of the Influence of Vegetation on the Aero-Thermal Performance of Buildings with Courtyards in Hot Climates" Energies 14, no. 17: 5388. https://doi.org/10.3390/en14175388
APA StyleSun, H., Jimenez-Bescos, C., Mohammadi, M., Zhong, F., & Calautit, J. K. (2021). Numerical Investigation of the Influence of Vegetation on the Aero-Thermal Performance of Buildings with Courtyards in Hot Climates. Energies, 14(17), 5388. https://doi.org/10.3390/en14175388









