On the Built-Environment Quality in Nearly Zero-Energy Renovated Schools: Assessment and Impact of Passive Strategies
Abstract
1. Introduction
2. Materials and Methods
- Identification of relevant parameters and indicators to describe thermal comfort and IAQ in the built environment;
- Definition of the reference building (RB) considering the thermal characteristics of the envelope, the climatic conditions, the operational settings and the occupancy profile;
- Definition of the RB variants, taking into account the Italian NZEB requirements, as well as the selected passive strategies and techniques to improve the indoor conditions;
- Assessment of the energy performance of the RB before and after renovation, focusing on the use of space heating;
- Assessment of the IEQ before and after the building renovation, evaluating and comparing the relevant indicators.
- The energy performance assessment by applying the Italian standards, methodologies and tools.
- The IEQ evaluation, here focused on the indoor thermal comfort and IAQ, assessed by analyses in transient regime, able to accurately reproduce the indoor environment of the buildings. According to the literature review, Italian schools do not have active cooling; hence, the thermal comfort analysis is performed during the off-heating period, when the building is in thermal free-floating conditions and the overheating risk is higher. The IAQ analysis is performed for the whole year, hence with the heating system on and off.
- The analyses of the energy performances and the passive cooling technologies are focused on the building envelope, according to the current renovation measures and the building energy use in school buildings. Therefore, the technologies related to active and renewable energy systems were not taken into account, although they will play a crucial role in the future, thanks to their integration at district and community level.
- The space heating system efficiency is not considered, since it would influence additional parameters not directly related to the paper topic. The other energy uses (domestic hot water, electricity for auxiliary and lighting systems) are not analyzed, since they are correlated to the energy measures here treated and have no relation with IEQ.
2.1. Identification of the Relevant Indicators
2.2. Identification of Relevant Climatic Zones
- Milan—North Italy (lat. 45°37′ N, long. 08°44′ E): this location belongs to the Cfa class (humid subtropical climate) in the Köppen climate classification, characterized by hot, humid summers and cold, foggy winters.
- Rome—Central Italy (lat. 41°48′ N, long. 12°14′ E): this location belongs to the Csa class (dry summer subtropical climate, often referred to as Mediterranean) in the Köppen climate classification, characterized by mild winters and warm to hot summers.
- Palermo—South Italy (lat. 38°11′ N, long. 13°06′ E): this location also belongs to the Csa class, with temperatures consistently higher than Rome (around 3 °C as annual average).
2.3. Definition of the Reference Building
2.4. Definition of the Building Variants
- Solar-protection devices to reduce solar gains and improve thermal comfort during the off-heating season; the device has a shading factor of 0.8. It is assumed that the shading devices are moveable, according to current practices, and are activated only during the off-heating season. In winter, only the internal shading is activated for daylighting purposes. The external shading systems are not activated; thus, they do not affect the heating energy performance.
- The nighttime ventilative cooling to reduce the indoor temperature, discharge the thermal mass at night and improve the thermal comfort during classes in the morning in the off-heating season. The strategy, hence, does not affect the energy performance in winter. Ventilation rates are set to 3 ACH from 21:00 to 07:00 a.m. This solution is analyzed in combination with the previous one.
- Several window opening profiles are analyzed to assess the impact on IAQ during the occupation hours for the whole year.
3. Calculation
3.1. Energy Performance
3.2. Thermal and Air Qualities of the Built Environment
- To (°C) operative temperature;
- Ta (°C) air temperature;
- ti (K) absolute temperature of the i surface of the classroom;
- Fi (-) view factor of the i surface respect to the calculation point;
- N (-) number of surfaces of the classrooms.
- Q air exchange rate;
- A window area;
- g () acceleration of gravity;
- θ (K) mean of the internal and external absolute air temperatures;
- Δθ (K) difference between internal and external air temperature;
- M (-) aspect ratio of the opening;
- H (m) height of the window;
- b (m) width of the window;
- Gr (-) Grashof Number;
- u () wind velocity.
4. Results and Discussion
4.1. Energy Performance
4.2. Overheating Risk Assessment
4.3. Indoor Air Quality Assessment
5. Conclusions
Author Contributions
Funding
Institutional Review Board Statement
Informed Consent Statement
Data Availability Statement
Conflicts of Interest
References
- International Energy Agency (IEA). Key World Energy Trends: Excerpt from World Energy Balances; International Energy Agency (IEA): Paris, France, 2016. [Google Scholar]
- European Parliament. Directive 2010/31/EU of the European Parliament and of the Council of 19 May 2010 on the energy performance of buildings (recast). Off. J. Eur. Union 2010, 153, 13–35. [Google Scholar]
- European Union. The European Green Deal—ANNEX to the Communication from the Commission to the European Parliament, the European Council, the Council, the European Economic and Social Committee and the Committee of the Regions. COM (2019) 640 Final; European Union: Brussels, Belgium, 2019. [Google Scholar]
- Pereira, L.D.; Raimondo, D.; Corgnati, S.P.; da Silva, M.G. Energy consumption in schools—A review paper. Renew. Sustain. Energy Rev. 2014, 40, 911–922. [Google Scholar] [CrossRef]
- Dimoudi, A.; Kostarela, P. Energy monitoring and conservation potential in school buildings in the C′ climatic zone of Greece. Renew. Energy 2009, 34, 289–296. [Google Scholar] [CrossRef]
- School of the future—Towards Zero Emission with High Performance Indoor Environment. Available online: http://www.school-of-the-future.eu/ (accessed on 9 June 2020).
- CHECK IT OUT! Project. Available online: https://ec.europa.eu/energy/intelligent/projects/en/projects/check-it-out (accessed on 9 June 2020).
- RENEWSCHOOL Project. Available online: http://www.renew-school.eu/en/home/ (accessed on 9 June 2020).
- ZEMedS—Zero Energy MEDiterranean Schools. Available online: http://www.zemeds.eu/ (accessed on 9 June 2020).
- Desideri, U.; Leonardi, D.; Arcioni, L.; Sdringola, P. European project Educa-RUE: An example of energy efficiency paths in educational buildings. Appl. Energy 2012, 97, 384–395. [Google Scholar] [CrossRef]
- Hong, T.; Koo, C.; Jeong, K. A decision support model for reducing electric energy consumption in elementary school facilities. Appl. Energy 2012, 95, 253–266. [Google Scholar] [CrossRef]
- Fiaschi, D.; Bandinelli, R.; Conti, S. A case study for energy issues of public buildings and utilities in a small municipality: In-vestigation of possible improvements and integration with renewables. Appl. Energy 2012, 97, 101–114. [Google Scholar] [CrossRef]
- Raatikainen, M.; Skön, J.-P.; Leiviskä, K.; Kolehmainen, M. Intelligent analysis of energy consumption in school buildings. Appl. Energy 2016, 169, 416–429. [Google Scholar] [CrossRef]
- Muñoz, P.; Morales, P.; Letelier, V.; Muñoz, L.; Mora, D. Implications of Life Cycle Energy Assessment of a new school building, regarding the nearly Zero Energy Buildings targets in EU: A case of Study. Sustain. Cities Soc. 2017, 32, 142–152. [Google Scholar] [CrossRef]
- Borrelli, M.; Merema, B.; Ascione, F.; De Masi, R.F.; Vanoli, G.P.; Breesch, H. Evaluation and optimization of the performance of the heating system in a nZEB educational building by monitoring and simulation. Energy Build. 2021, 231, 110616. [Google Scholar] [CrossRef]
- Guillén-Lambea, S.; Rodríguez-Soria, B.; Marín, J.M. Comfort settings and energy demand for residential NZEB in warm cli-mates. Appl. Energy 2017, 202, 471–486. [Google Scholar] [CrossRef]
- Harlan, S.L.; Chowell, G.; Yang, S.; Petitti, D.B.; Morales Butler, E.J.; Ruddell, B.L.; Ruddell, D.M. Heat-related deaths in hot cities: Estimates of human tolerance to high temperature thresholds. Int. J. Env. Res. Public Health 2014, 11, 3304–3326. [Google Scholar] [CrossRef] [PubMed]
- Yang, L.; Yan, H.; Lam, J.C. Thermal comfort and building energy consumption implications—A review. Appl. Energy 2014, 115, 164–173. [Google Scholar] [CrossRef]
- Zhaoa, Z.; Houchati, M.; Beitelmal, A. An Energy Efficiency Assessment of the Thermal Comfort in an Office building. Energy Procedia 2017, 134, 885–893. [Google Scholar] [CrossRef]
- Ortiz, M.A.; Kurvers, S.R.; Bluyssen, P.M. A review of comfort, health, and energy use: Understanding daily energy use and wellbeing for the development of a new approach to study comfort. Energy Build. 2017, 152, 323–335. [Google Scholar] [CrossRef]
- Zhengen, R.; Dong, C. Modelling study of the impact of thermal comfort criteria on housing energy use in Australia. Appl. Energy 2018, 210, 152–166. [Google Scholar]
- Grogan, H.; Hopkins, P.M. Heat stroke: Implications for critical care and anaesthesia. Br. J. Anaesth. 2002, 88, 700–707. [Google Scholar] [CrossRef] [PubMed]
- Gosling, S.N.; Lowe, J.A.; McGregor, G.R.; Pelling, M.; Malamud, B.D. Associations between elevated atmospheric temperature and human mortality: A critical review of the literature. Clim. Chang. 2008, 92, 299–341. [Google Scholar] [CrossRef]
- AECOM. Investigation into Overheating in Homes: Analysis of Gaps and Recommendations; Department for Communities and Local Government: London, UK, 2012.
- Wong, L.; Mui, K.; Hui, P. A multivariate-logistic model for acceptance of indoor environmental quality (IEQ) in offices. Build. Environ. 2008, 43, 1–6. [Google Scholar] [CrossRef]
- Ghita, S.A.; Catalina, T. Energy efficiency versus indoor environmental quality in different Romanian countryside schools. Energy Build. 2015, 92, 140–154. [Google Scholar] [CrossRef]
- Karimipanah, T.; Awbi, H.; Sandberg, M.; Blomqvist, C. Investigation of air quality, comfort parameters and effectiveness for two floor-level air supply systems in classrooms. Build. Environ. 2007, 42, 647–655. [Google Scholar] [CrossRef]
- Clements-Croome, D.; Awbi, H.; Bakó-Biró, Z.; Kochhar, N.; Williams, M. Ventilation rates in schools. Build. Environ. 2008, 43, 362–367. [Google Scholar] [CrossRef]
- Wang, Y.; Zhao, F.-Y.; Kuckelkorn, J.; Liu, D.; Liu, L.-Q.; Pan, X.-C. Cooling energy efficiency and classroom air environment of a school building operated by the heat recovery air conditioning unit. Energy 2014, 64, 991–1001. [Google Scholar] [CrossRef]
- Niemelä, T.; Kosonen, R.; Jokisalo, J. Cost-optimal energy performance renovation measures of educational buildings in cold climate. Appl. Energy 2016, 183, 1005–1020. [Google Scholar] [CrossRef]
- Perez, Y.V.; Capeluto, I.G. Climatic considerations in school building design in the hot–humid climate for reducing energy consumption. Appl. Energy 2009, 86, 340–348. [Google Scholar] [CrossRef]
- Wang, Y.; Zhao, F.-Y.; Kuckelkorn, J.; Spliethoff, H.; Rank, E. School building energy performance and classroom air envi-ronment implemented with the heat recovery heat pump and displacement ventilation system. Appl. Energy 2014, 114, 58–68. [Google Scholar] [CrossRef]
- Allab, Y.; Pellegrino, M.; Guo, X.; Nefzaoui, E.; Kindinis, A. Energy and comfort assessment in educational building: Case study in a French university campus. Energy Build. 2017, 143, 202–219. [Google Scholar] [CrossRef]
- Hameen, E.C.; Ken-Opurum, B.; Son, Y.J. Protocol for Post Occupancy Evaluation in Schools to Improve Indoor Environmental Quality and Energy Effciency. Sustainability 2020, 12, 3712. [Google Scholar] [CrossRef]
- Bogdanovica, S.; Zemitis, J.; Bogdanovics, R. The Effect of CO2 Concentration on Children’s Well-Being during the Process of Learning. Energies 2020, 13, 6099. [Google Scholar] [CrossRef]
- Alonso, A.; Llanos, J.; Escandón, R.; Sendra, J. Effects of the COVID-19 Pandemic on Indoor Air Quality and Thermal Comfort of Primary Schools in Winter in a Mediterranean Climate. Sustainability 2021, 13, 2699. [Google Scholar] [CrossRef]
- Zhou, Z.; Feng, L.; Zhang, S.; Wang, C.; Chen, G.; Du, T.; Li, Y.; Zuo, J. The operational performance of “net zero energy building: A study in China. Appl. Energy 2016, 177, 716–728. [Google Scholar] [CrossRef]
- Ye, B.; Jiang, J.; Miao, L.X.; Yang, P. Sustainable energy options for a low carbon demonstration city project in Shenzhen, China. J. Renew. Sustain. Energy 2015, 7, 23117–23122. [Google Scholar]
- Mlecnik, E.; Schütze, T.; Jansen, S.; de Vries, G.; Visscher, H.; van Hal, A. End-user experiences in nearly zero-energy houses. Energy Build. 2012, 49, 471–478. [Google Scholar] [CrossRef]
- Fabbri, K.; Tronchin, L. Indoor Environmental Quality in Low Energy Buildings. Energy Procedia 2015, 78, 2778–2783. [Google Scholar] [CrossRef]
- Trofimova, P.; Cheshmehzangi, A.; Deng, W.; Hancock, C. Post-Occupancy Evaluation of Indoor Air Quality and Thermal Performance in a Zero Carbon Building. Sustainability 2021, 13, 667. [Google Scholar] [CrossRef]
- Zalejska-Jonsson, A. Evaluation of low-energy and conventional residential buildings from occupants’ perspective. Build. Environ. 2012, 58, 135–144. [Google Scholar] [CrossRef]
- Larsen, T.S.; Jensen, R.L.; Daniels, O. The Comfort Houses—Measurements and Analysis of the Indoor Environment and Energy Consumption in 8 Passive Houses 2008–2011; DCE Technical Report No. 145; Department of Civil Engineering, Aalborg University: Aalborg, Denmark, 2012. [Google Scholar]
- Derbez, M.; Berthineau, B.; Cochet, V.; Pignon, C.; Ribéron, J.; Wyart, G.; Mandin, C.; Kirchner, S. A 3-year follow-up of indoor air quality and comfort in two energy-efficient houses. Build. Environ. 2014, 82, 288–299. [Google Scholar] [CrossRef]
- Duran, Ö.; Taylor, S.; Lomas, K. The Impact of Refurbishment on Thermal Comfort in Post-war Office Buildings. Energy Procedia 2015, 78, 877–882. [Google Scholar] [CrossRef]
- Salvalai, G.; Malighetti, L.E.; Luchini, L.; Girola, S. Analysis of different energy conservation strategies on existing school buildings in a Pre-Alpine Region. Energy Build. 2017, 145, 92–106. [Google Scholar] [CrossRef]
- Ministero dell’Istruzione dell’Università e della Ricerca (MIUR). Anagrafe Dell’edilizia Scolastica; Ministero dell’Istruzione dell’Università e della Ricerca (MIUR): Rome, Italy, 2015.
- Agenzia Nazionale per l’Efficienza Energetica, ENEA. Rapporto Annuale Sull’efficienza Energetica—Analisi e Risultati delle Policy di Efficienza Energetica del Nostro Paese; ENEA: Rome, Italy, 2017. [Google Scholar]
- Zinzi, M.; Pagliaro, F.; Agnoli, S.; Bisegna, F.; Iatauro, D. Assessing the overheating risks in Italian existing school buildings renovated with nZEB targets. Energy Procedia 2017, 142, 2517–2524. [Google Scholar] [CrossRef]
- ASHRAE 62/89. Ventilation for Acceptable Indoor Air Quality; ASHRAE: Peachtree Corners, GE, USA, 1989. [Google Scholar]
- Wong, L.T.; Mui, K.; Wai, M.K. A transient ventilation demand model for air-conditioned offices. Appl. Energy 2008, 85, 545–554. [Google Scholar] [CrossRef]
- Mui, K.W.; Wong, L.T. Evaluation of the neutral criterion of indoor air quality for air-conditioned offices in subtropical climates. Build. Serv. Eng. Res. Technol. 2007, 28, 23–33. [Google Scholar] [CrossRef]
- BSI. EN 15251—Indoor Environmental Input Paramters to Design and Assessment of Energy Performance of Buildings—Addressing Indoor Air Quality, Thermal Environment, Lighting and Acoustics, CEN; BSI: London, UK, 2007. [Google Scholar]
- Presidential Decree 412/1993. Regolamento Recante Norme per la Progettazione, L’installazione, L’esercizio e la Manutenzione degli Impianti termici degli Edifici ai fini del Contenimento dei Consumi di Energia, in Attuazione dell’art. 4, Comma 4, della L. 9 Gennaio 1991, n. 10. Available online: https://www.gazzettaufficiale.it/eli/id/1993/10/14/093G0451/sg (accessed on 9 June 2020).
- Ente Nazionale Italiano di Unificazione. UNI 10339:1995—Air-conditioning Systems for Thermal Comfort in Buildings. General, Classification and Requirements. Offer, Order and Supply Specifications; Ente Nazionale Italiano di Unificazione: Milano, Italy, 1995. [Google Scholar]
- Ministerial Decree 18 December 1975. Norme Tecniche Aggiornate Relative All’edilizia Scolastica, ivi Compresi gli Indici di Funzionalità Didattica, Edilizia ed Urbanistica, da Osservarsi nella Esecuzione di Opere di Edilizia Scolastica. Available online: https://www.minori.gov.it/sites/default/files/dm_18_dicembre_1975.pdf (accessed on 9 June 2020).
- ISO. Ergonomics of the Thermal Environment—Analytical Determination and Interpretation of Thermal Comfort using Calculation of the PMV and PPD Indices and Local Thermal Comfort Criteria. ISO 7730:2005; International Organization for Standardization: Geneva, Switzerland, 2015. [Google Scholar]
- Zinzi, M.; Agnoli, S.; Battistini, G.; Bernabini, G. Deep energy retrofit of the TM Plauto School in Italy—A five years experience. Energy Build. 2016, 126, 239–251. [Google Scholar] [CrossRef]
- Ministerial Decree 26 June 2015. Applicazione delle Metodologie di Calcolo delle Prestazioni Energetiche e Definizione delle Prescrizioni e dei Requisiti Minimi degli Edifici. Available online: https://www.mise.gov.it/images/stories/normativa/DM_requisiti_minimi.pdf (accessed on 9 June 2020).
- Heschong, L.; Wright, R.; Okura, S. Daylighting in Schools. In Proceedings of the ACEEE Summer Study on Energy Efficiency in Buildings, Pacific Grove, CA, USA, 16–21 August 2000. [Google Scholar]
- Wu, W.; Ng, E. A review of the development of daylighting in schools. Light Res. Technol. 2003, 35, 111–124. [Google Scholar] [CrossRef]
- Edilclima Software. Available online: www.edilclima.it (accessed on 9 June 2020).
- Ente Nazionale Italiano di Unificazione. UNI-TS 11300 Prestazioni Energetiche Degli Edifice—Parte 1: Determinazione del Fabbisogno di Energia Termica Dell’edificio per la Climatizzazione Estiva ed Invernale; Ente Nazionale Italiano di Unificazione: Milano, Italy, 2014. [Google Scholar]
- TRNSYS 16. Available online: www.trnsys.com (accessed on 9 June 2020).
- Warren, P.R.; Parkins, L.M. Single-sided ventilation through open windows. In Thermal Performance of the Exterior Envelopes of Buildings; ASHRAE: Peachtree Corners, GE, USA, 1985; p. 20. [Google Scholar]
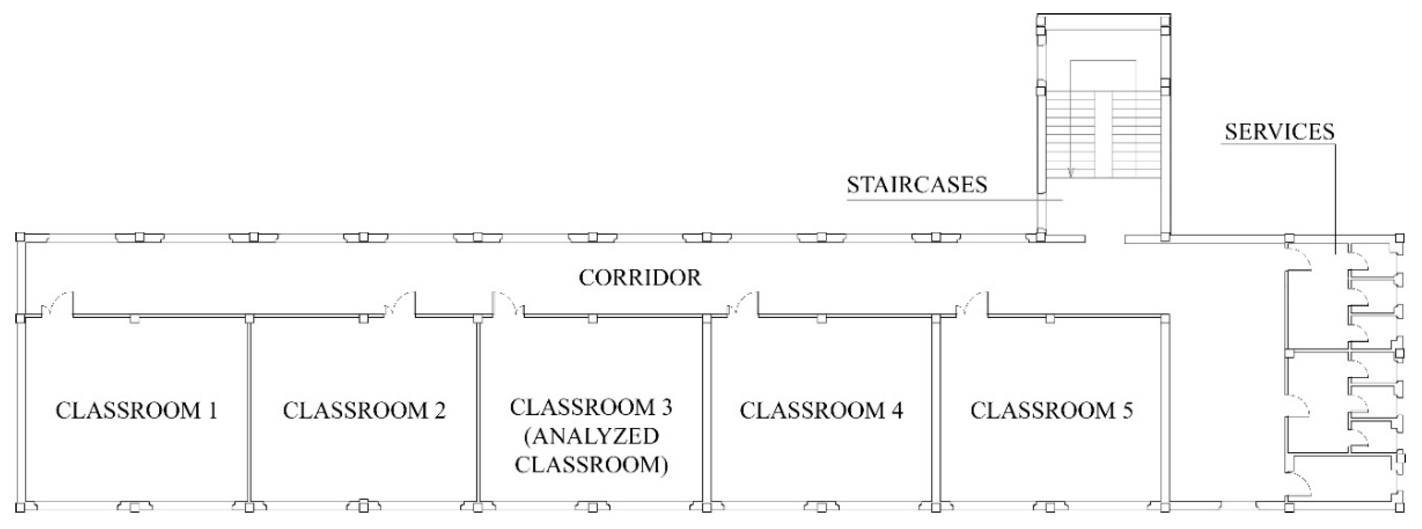
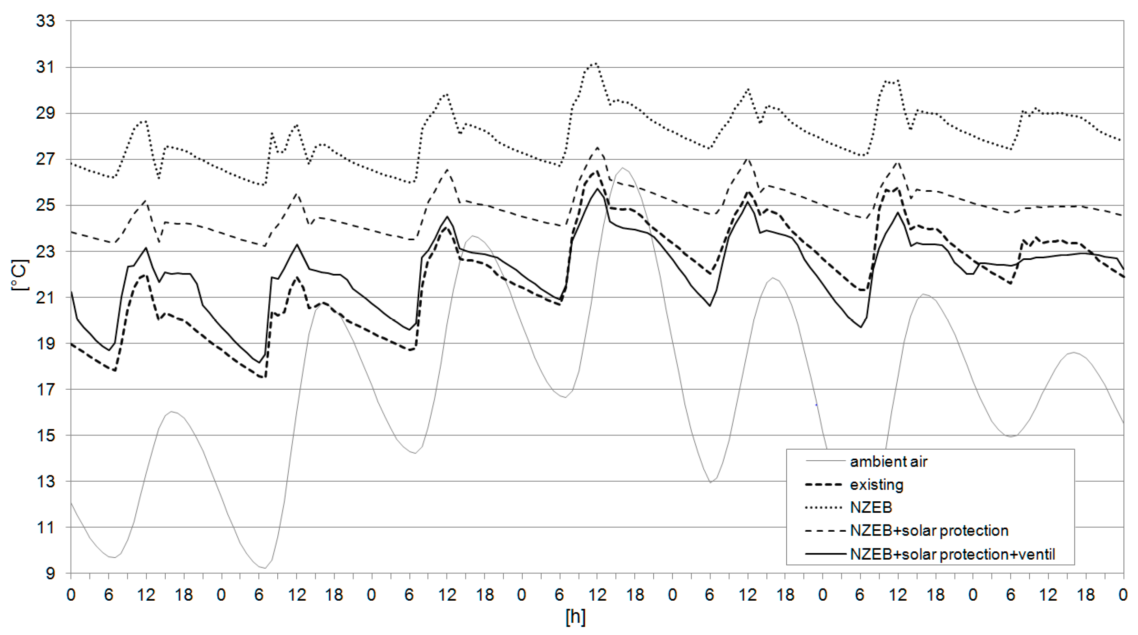
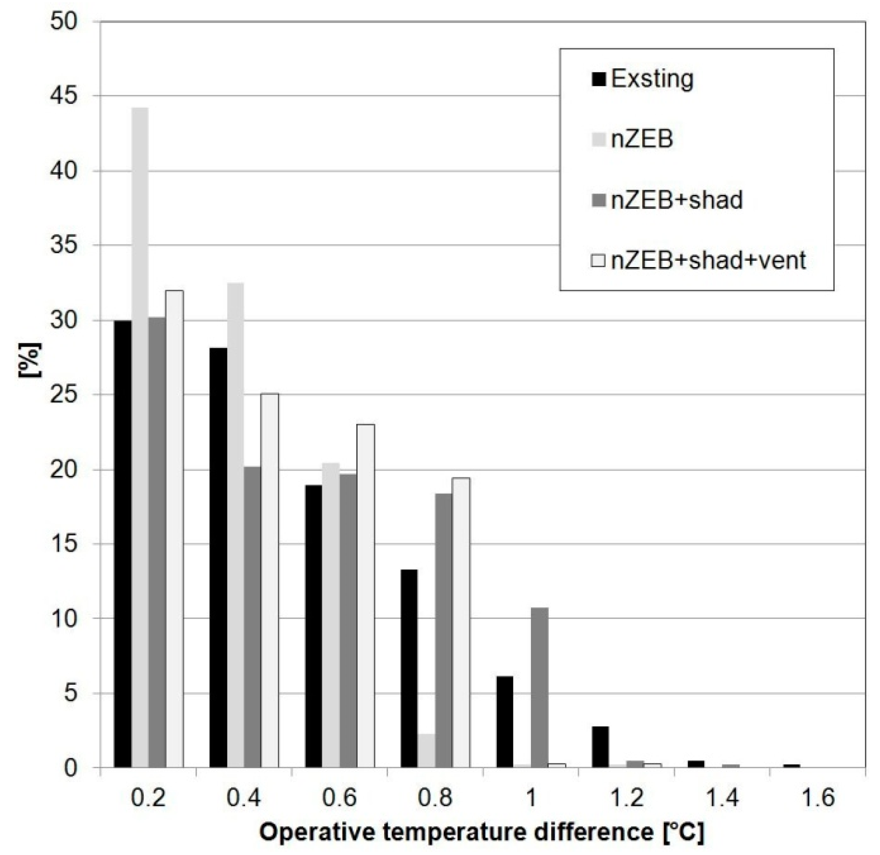
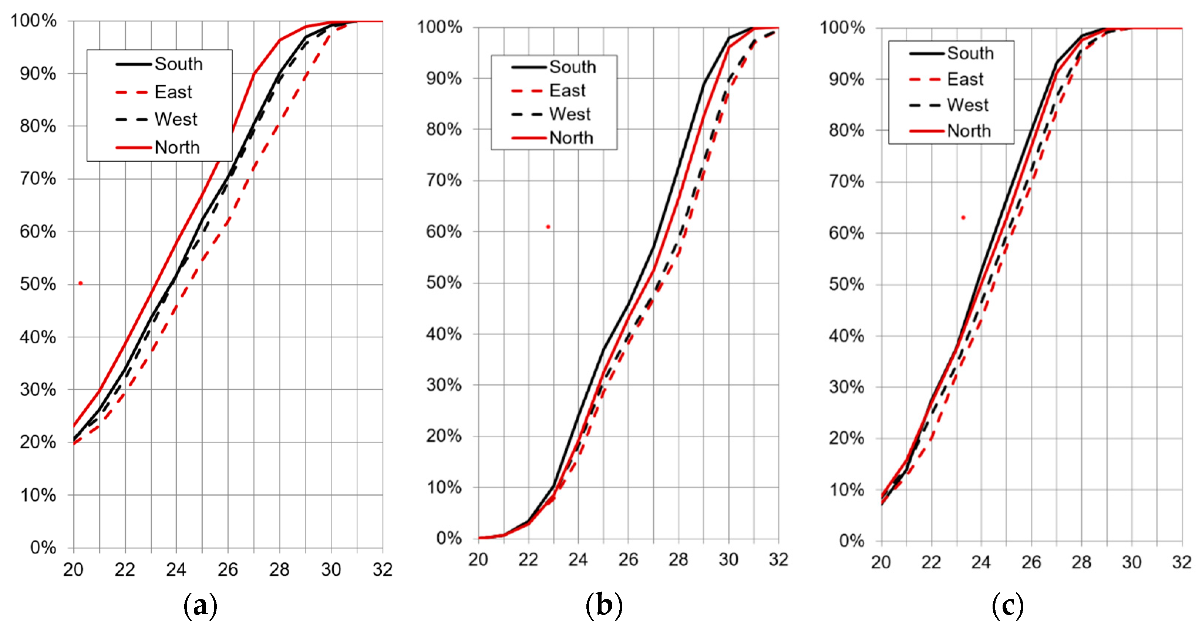
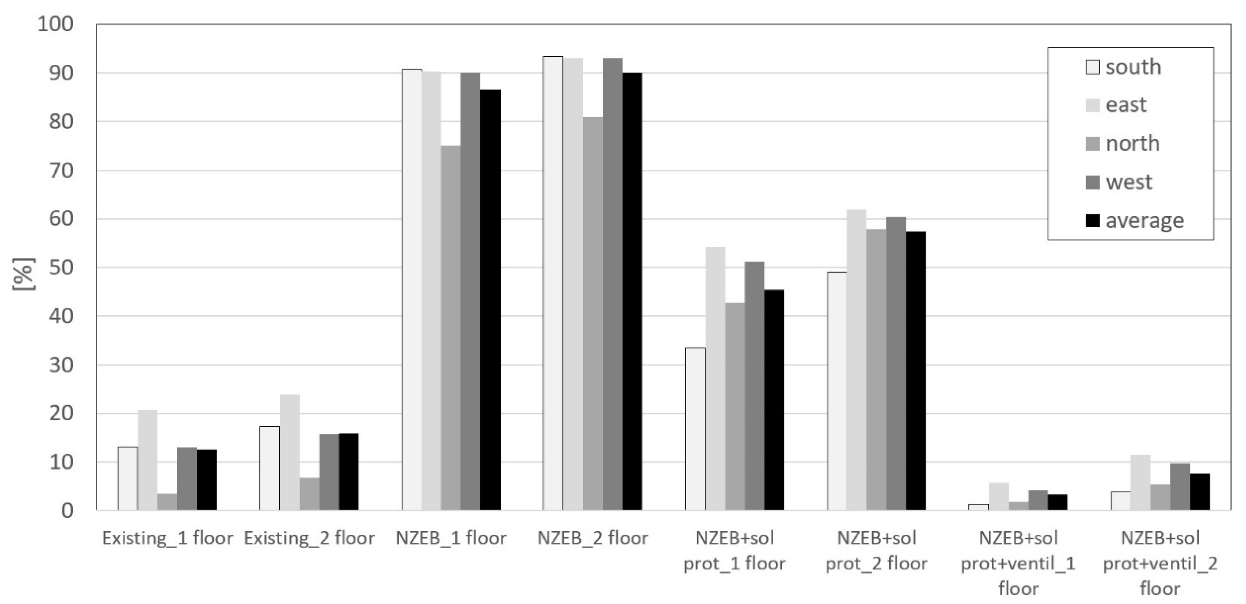
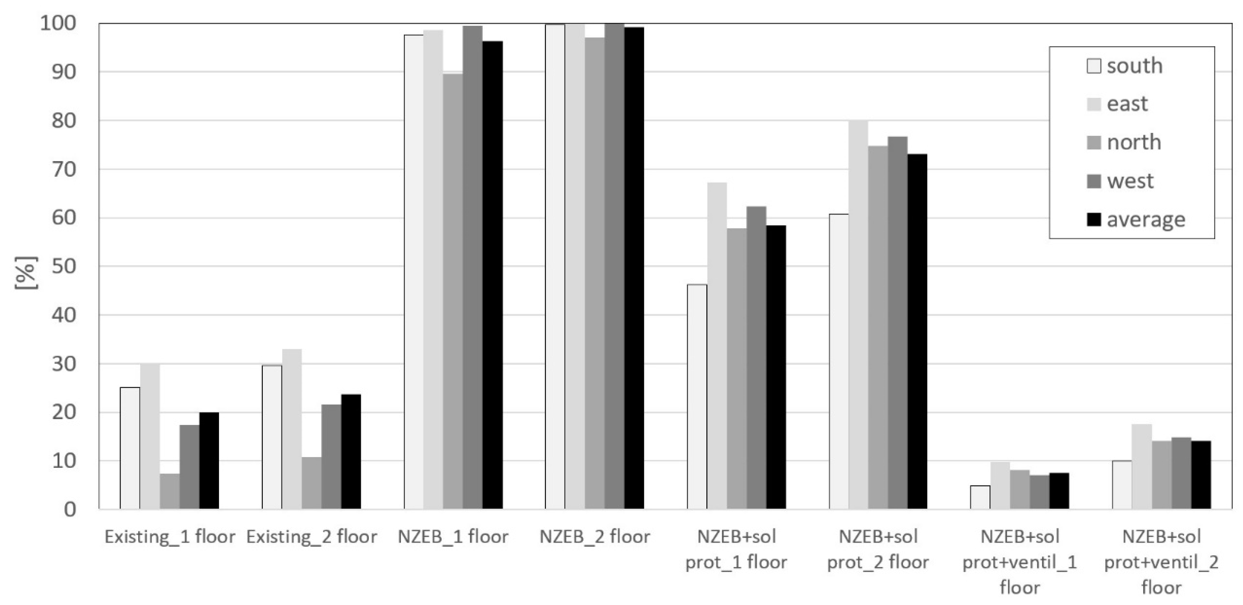
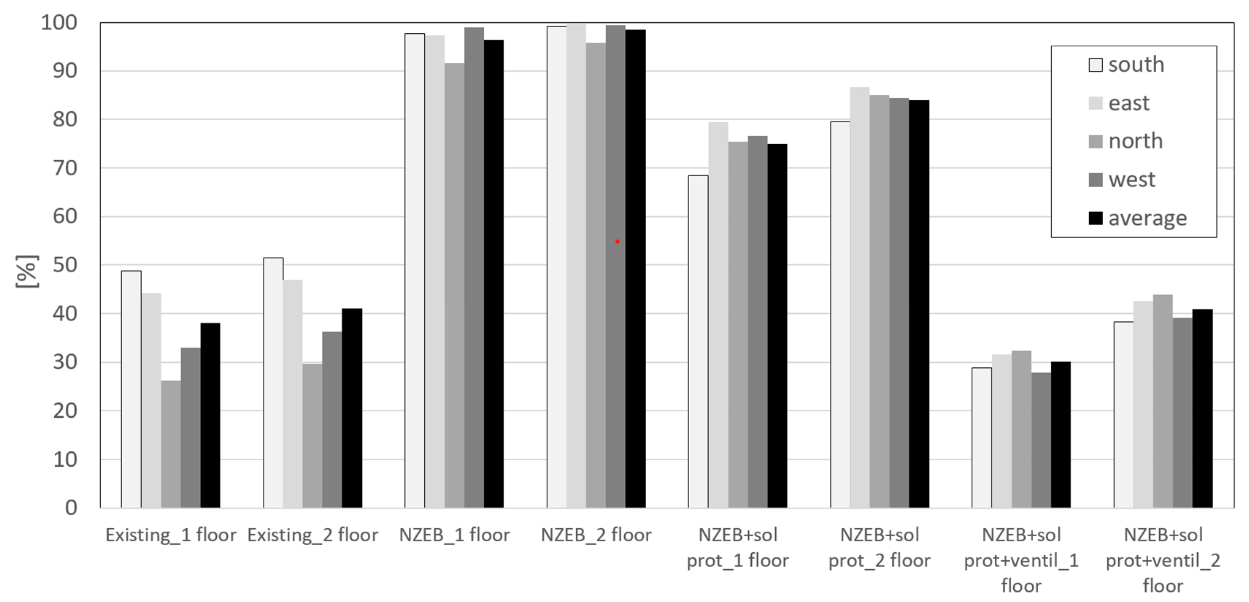
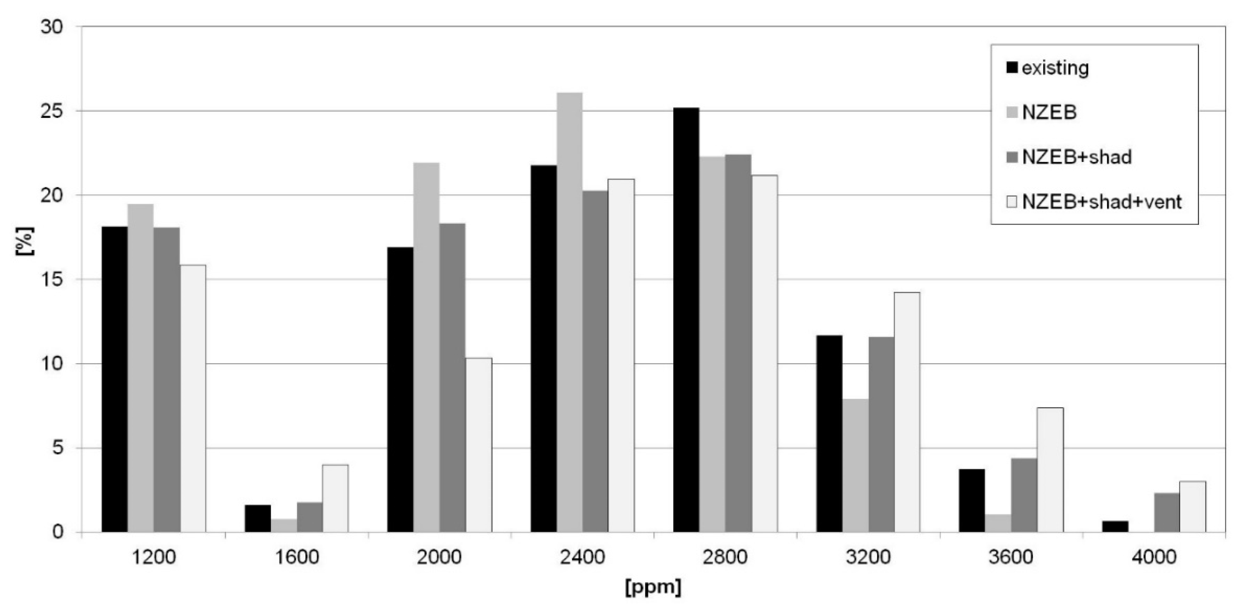
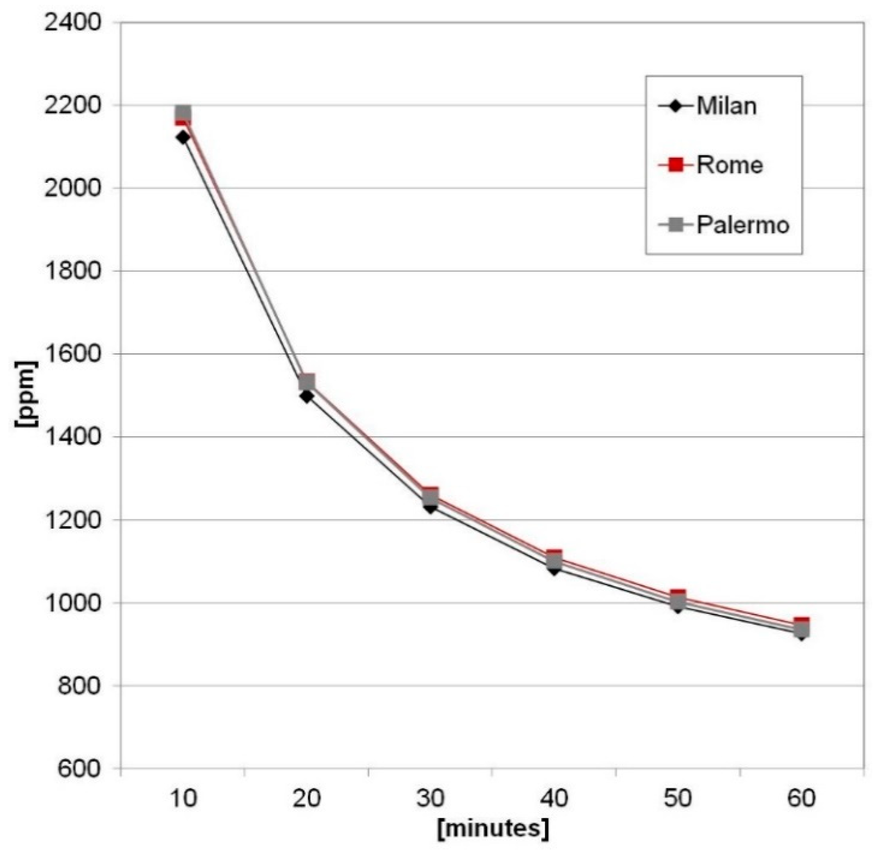
| City | Climatic Zone | HDDs | Heating Season |
|---|---|---|---|
| Palermo | B | 751 | 1 December–15 March |
| Rome | D | 1415 | 1 November–15 April |
| Milan | E | 2404 | 15 October–15 April |
| Component | U (W/m2 K) | |||
|---|---|---|---|---|
| Existing Configuration | NZEB Configurations | |||
| Palermo | Rome | Milan | ||
| External wall | 1.70 | 0.39 | 0.30 | 0.28 |
| Concrete and masonry roof | 1.33 | 0.31 | 0.25 | 0.24 |
| Concrete and masonry base floor | 1.29 | 0.40 | 0.31 | 0.29 |
| Windows | 5.8 | 1.6 | 1.6 | 1.3 |
| Building Configuration | Space Heating Needs (kWh/m2) | |||||||||||
|---|---|---|---|---|---|---|---|---|---|---|---|---|
| Milan | Rome | Palermo | ||||||||||
| South | North | West | East | South | North | West | East | South | North | West | East | |
| Existing configuration | 201 | 211 | 210 | 224 | 115 | 125 | 124 | 138 | 68 | 70 | 69 | 79 |
| NZEB configuration | 62 | 69 | 68 | 63 | 31 | 37 | 36 | 32 | 18 | 19 | 19 | 19 |
| Building Configuration | Space Heating Needs (kWh/m2) | |||||||||||
|---|---|---|---|---|---|---|---|---|---|---|---|---|
| Milan | Rome | Palermo | ||||||||||
| South | North | West | East | South | North | West | East | South | North | West | East | |
| Existing configuration | 145 | 157 | 156 | 172 | 80 | 89 | 89 | 104 | 50 | 50 | 49 | 60 |
| NZEB configuration | 15 | 20 | 21 | 21 | 5 | 8 | 8 | 8 | 4 | 4 | 4 | 4 |
| Building Configuration | Absolute and Difference Average Operative Temperature (°C) | |||||||||||
|---|---|---|---|---|---|---|---|---|---|---|---|---|
| Milan | Rome | Palermo | ||||||||||
| South | East | North | West | South | East | North | West | South | East | North | West | |
| Top_Existing (int. floor) | 23.3 | 24.0 | 22.7 | 23.4 | 24.9 | 25.4 | 24.0 | 24.7 | 25.6 | 25.5 | 24.3 | 24.8 |
| Top_Existing (up. floor) | 23.6 | 24.1 | 23.0 | 23.6 | 25.2 | 25.6 | 24.2 | 24.9 | 25.8 | 25.6 | 24.5 | 24.9 |
| ΔTop_NZEB (int. floor) | 6.4 | 6.4 | 5.6 | 6.8 | 5.2 | 5.2 | 4.6 | 5.5 | 5 | 4.5 | 4.3 | 4.9 |
| ΔTop_NZEB (up. floor) | 6.6 | 6.8 | 5.9 | 7.1 | 5.5 | 5.6 | 5.1 | 5.9 | 5.4 | 5.1 | 4.8 | 5.4 |
| ΔTop_NZEB + shad (int. floor) | 2.8 | 3.0 | 3.8 | 3.4 | 1.7 | 2.0 | 3.1 | 2.6 | 1.3 | 1.8 | 3.1 | 2.4 |
| ΔTop_NZEB + shad (up. floor) | 3.0 | 3.4 | 4.0 | 3.8 | 2.0 | 2.5 | 3.6 | 3.1 | 1.7 | 2.4 | 3.6 | 3.0 |
| ΔTop_NZEB + shad + vent (int. floor) | 0.4 | 0.2 | 1.1 | 0.6 | −0.6 | −0.5 | 0.5 | −0.1 | −0.8 | −0.4 | 0.6 | 0.1 |
| ΔTop_NZEB + shad + vent (up. floor) | 0.5 | 0.5 | 1.2 | 0.8 | −0.5 | −0.3 | 0.8 | 0.2 | −0.6 | 0.0 | 1.0 | 0.5 |
| City | CO2 Concentration (ppm) | |||||||
|---|---|---|---|---|---|---|---|---|
| Existing | NZEB | NZEB + Shad | NZEB + Shad + Vent | Existing | NZEB | NZEB + Shad | NZEB + Shad + Vent | |
| South | East | |||||||
| Milan | 2203 | 2002 | 2124 | 2294 | 2170 | 1979 | 2095 | 2262 |
| Rome | 2148 | 2025 | 2170 | 2335 | 2115 | 1990 | 2126 | 2287 |
| Palermo | 2221 | 2051 | 2183 | 2272 | 2198 | 2049 | 2167 | 2253 |
Publisher’s Note: MDPI stays neutral with regard to jurisdictional claims in published maps and institutional affiliations. |
© 2021 by the authors. Licensee MDPI, Basel, Switzerland. This article is an open access article distributed under the terms and conditions of the Creative Commons Attribution (CC BY) license (https://creativecommons.org/licenses/by/4.0/).
Share and Cite
Zinzi, M.; Pagliaro, F.; Agnoli, S.; Bisegna, F.; Iatauro, D. On the Built-Environment Quality in Nearly Zero-Energy Renovated Schools: Assessment and Impact of Passive Strategies. Energies 2021, 14, 2799. https://doi.org/10.3390/en14102799
Zinzi M, Pagliaro F, Agnoli S, Bisegna F, Iatauro D. On the Built-Environment Quality in Nearly Zero-Energy Renovated Schools: Assessment and Impact of Passive Strategies. Energies. 2021; 14(10):2799. https://doi.org/10.3390/en14102799
Chicago/Turabian StyleZinzi, Michele, Francesca Pagliaro, Stefano Agnoli, Fabio Bisegna, and Domenico Iatauro. 2021. "On the Built-Environment Quality in Nearly Zero-Energy Renovated Schools: Assessment and Impact of Passive Strategies" Energies 14, no. 10: 2799. https://doi.org/10.3390/en14102799
APA StyleZinzi, M., Pagliaro, F., Agnoli, S., Bisegna, F., & Iatauro, D. (2021). On the Built-Environment Quality in Nearly Zero-Energy Renovated Schools: Assessment and Impact of Passive Strategies. Energies, 14(10), 2799. https://doi.org/10.3390/en14102799








