Commissioning the Acoustical Performance of an Open Office Space Following the Latest Healthy Building Standard: A Case Study
Abstract
1. Introduction
1.1. Research Questions
- Do results of objective measures of sound, using the latest healthy building frameworks as a guide, coincide with users’ subjective perceptions of sound in an office space?
- What are some underlying themes that describe why users become dissatisfied with sound masking systems?
1.2. Background
2. Materials and Methods
2.1. Description of Open Office Space
2.2. Objective Measurements
2.2.1. Equipment
2.2.2. Measurement Protocol
2.3. Subjective Measurements
2.3.1. Environmental Health and Safety Reports
2.3.2. Follow-Up Questionnaire
2.3.3. Participants
3. Results
3.1. Objective Results
3.1.1. Exterior Noise Intrusion
3.1.2. Internally Generated Noise
3.1.3. Reverberation Time
3.1.4. Sound Masking Noise
3.2. Subjective Results
3.2.1. Quantitative Data
3.2.2. Qualitative Data
4. Discussion
5. Conclusions
Author Contributions
Funding
Acknowledgments
Conflicts of Interest
Abbreviations
| ASHRAE | American Society of Heating, Refrigerating and Air-Conditioning Engineers |
| HVAC | Heating, ventilation, and air conditioning |
| LEED | Leadership in Energy and Environmental Design |
References
- Kim, J.T. Sustainable and healthy buildings. Energy Build. 2012, 46, 1–2. [Google Scholar] [CrossRef]
- Liu, G.; Xiao, M.; Zhang, X.; Gal, C.; Chen, X.; Liu, L.; Pan, S.; Wu, J.; Tang, L.; Clements-Croome, D. A review of air filtration technologies for sustainable and healthy building ventilation. Sustain. Cities Soc. 2017, 32, 375–396. [Google Scholar] [CrossRef]
- Gensler. The Future of Workplace. 2015. Available online: https://www.gensler.com/design-forecast-2015-the-future-of-workplace (accessed on 26 April 2019).
- McCunn, L.J.; Kim, A.; Feracor, J. Reflections on a retrofit: Organizational commitment, perceived productivity and controllability in a building lighting project in the United States. Energy Res. Soc. Sci. 2018, 38, 154–164. [Google Scholar] [CrossRef]
- Center for Active Design, Inc. Reference Guide for the Fitwel Certification System; Fitwel: New York, NY, USA, 2018; Available online: https://fitwel.org/standard (accessed on 26 April 2019).
- International Living Future Institute. Living Building Challenge 3.1; International Living Future Institute: Seattle, WA, USA, 2016; Available online: http://go.pardot.com/l/464132/2019-03-18/gf5m7p (accessed on 26 April 2019).
- International WELL Building Institute. The WELL Building Standard; International WELL Building Institute: New York, NY, USA, 2018; Available online: https://www.wellcertified.com/en/explore-standard (accessed on 26 April 2019).
- Brennan, A.; Chugh, J.S.; Kline, T. Traditional versus Open Office Design. Environ. Behav. 2002, 34, 279–299. [Google Scholar] [CrossRef]
- Rasila, H.; Rothe, P. A problem is a problem is a benefit? Generation Y perceptions of open-plan offices. Prop. Manag. 2012, 30, 362–375. [Google Scholar] [CrossRef]
- Witterseh, T.; Wyon, D.P.; Clausen, G. The effects of moderate heat stress and open-plan office noise distraction on SBS symptoms and on the performance of office work. Indoor Air 2004, 14, 30–40. [Google Scholar] [CrossRef]
- Jahncke, H.; Hygge, S.; Halin, N.; Green, A.M.; Dimberg, K. Open-plan office noise: Cognitive performance and restoration. J. Environ. Psychol. 2011, 31, 373–382. [Google Scholar] [CrossRef]
- Pierrette, M.; Parizet, E.; Chevret, P.; Chatillon, J. Noise effect on comfort in open-space offices: Development of an assessment questionnaire. Ergonomics 2014, 58, 96–106. [Google Scholar] [CrossRef] [PubMed]
- Kim, J.; de Dear, R. Workspace satisfaction: The privacy-communication trade-off in open-plan offices. J. Environ. Psychol. 2013, 36, 18–26. [Google Scholar] [CrossRef]
- Leder, S.; Newsham, G.R.; Veitch, J.A.; Mancini, S.; Charles, K.E. Effects of office environment on employee satisfaction: A new analysis. Build. Res. Inf. 2016, 44, 34–50. [Google Scholar] [CrossRef]
- Brill, Michael and Weidemann, Sue. Disproving Widespread Myths about Workplace Design; Technical Report; BOSTI Associates: Jasper, IN, USA, 2001; Available online: https://www.researchgate.net/profile/Sue_Weidemann/publication/243775154/inline/jsViewer/59ad922a458515d09ce19241 (accessed on 26 April 2019).
- Brookes, M.J.; Kaplan, A. The Office Environment: Space Planning and Affective Behavior. Hum. Factors J. Hum. Factors Ergon. Soc. 1972, 14, 373–391. [Google Scholar] [CrossRef]
- Gifford, R. Environmental Psychology: Principles and Practice, 5th ed.; Optimal Books: Coville, WA, USA, 2014. [Google Scholar]
- Aiello, J.R.; Baum, A. Residential Crowding and Design; Plenum Press: New York, NY, USA, 1979. [Google Scholar]
- Abbaszadeh, S.; Zagreus, L.; Lehrer, D.; Huizenga, C. Occupant Satisfaction with Indoor Environemental Quality in Green Buildings. In Proceedings of Healthy Buildings 2006; International Society of Indoor Air Quality and Climate (ISIAQ): Santa Cruz, CA, USA, 2006; Volume III, pp. 365–370. Available online: http://escholarship.org/uc/item/9rf7p4bs (accessed on 26 April 2019).
- Haapakangas, A.; Kankkunen, E.; Hongisto, V.; Virjonen, P.; Oliva, D.; Keskinen, E. Effects of Five Speech Masking Sounds on Performance and Acoustic Satisfaction. Implications for Open-Plan Offices. Acta Acust. United Acust. 2011, 97, 641–655. [Google Scholar] [CrossRef]
- Loewen, L.J.; Suedfeld, P. Cognitive and Arousal Effects of Masking Office Noise. Environ. Behav. 1992, 24, 381–395. [Google Scholar] [CrossRef]
- Renz, T.; Leistner, P.; Liebl, A. Effects of the location of sound masking loudspeakers on cognitive performance in open-plan offices: Local sound masking is as efficient as conventional sound masking. Appl. Acoust. 2018, 139, 24–33. [Google Scholar] [CrossRef]
- Vassie, K.; Richardson, M. Effect of self-adjustable masking noise on open-plan office worker’s concentration, task performance and attitudes. Appl. Acoust. 2017, 119, 119–127. [Google Scholar] [CrossRef]
- Hioka, Y.; Tang, J.W.; Wan, J. Effect of adding artificial reverberation to speech-like masking sound. Appl. Acoust. 2016, 114, 171–178. [Google Scholar] [CrossRef]
- Haapakangas, A.; Hongisto, V.; Varjo, J.; Lahtinen, M. Benefits of quiet workspaces in open-plan offices—Evidence from two office relocations. J. Environ. Psychol. 2018, 56, 63–75. [Google Scholar] [CrossRef]
- Kjellberg, A. Effects of reverberation time on the cognitive load in speech communication: Theoretical considerations. Noise Health 2004, 7, 11–21. [Google Scholar]
- Kristiansen, J.; Persson, R.; Lund, S.P.; Shibuya, H.; Nielsen, P.M. Effects of Classroom Acoustics and Self-Reported Noise Exposure on Teachers’ Well-Being. Environ. Behav. 2011, 45, 283–300. [Google Scholar] [CrossRef]
- Scannell, L.; Hodgson, M.; Villarreal, J.G.M.; Gifford, R. The Role of Acoustics in the Perceived Suitability of, and Well-Being in, Informal Learning Spaces. Environ. Behav. 2015, 48, 769–795. [Google Scholar] [CrossRef]
- Lee, Y.S. Office layout affecting privacy, interaction, and acoustic quality in LEED-certified buildings. Build. Environ. 2010, 45, 1594–1600. [Google Scholar] [CrossRef]
- Sundstrom, E.; Herbert, R.K.; Brown, D.W. Privacy and Communication in an Open-Plan Office. Environ. Behav. 1982, 14, 379–392. [Google Scholar] [CrossRef]
- Pejtersen, J.; Allermann, L.; Kristensen, T.S.; Poulsen, O.M. Indoor climate, psychosocial work environment and symptoms in open-plan offices. Indoor Air 2006, 16, 392–401. [Google Scholar] [CrossRef] [PubMed]
- Álvarez-Morales, L.; Zamarreño, T.; Girón, S.; Galindo, M. A methodology for the study of the acoustic environment of Catholic cathedrals: Application to the Cathedral of Malaga. Build. Environ. 2014, 72, 102–115. [Google Scholar] [CrossRef]
- Crociata, S.D.; Simone, A.; Martellotta, F. Acoustic comfort evaluation for hypermarket workers. Build. Environ. 2013, 59, 369–378. [Google Scholar] [CrossRef]
- Jeon, J.Y.; You, J.; Jeong, C.I.; Kim, S.Y.; Jho, M.J. Varying the spectral envelope of air-conditioning sounds to enhance indoor acoustic comfort. Build. Environ. 2011, 46, 739–746. [Google Scholar] [CrossRef]
- Huisman, E.; Morales, E.; van Hoof, J.; Kort, H. Healing environment: A review of the impact of physical environmental factors on users. Build. Environ. 2012, 58, 70–80. [Google Scholar] [CrossRef]
- Hodgson, M. Acoustical Evaluation of Six “Green’ Office Buildings. J. Green Build. 2008, 3, 108–118. [Google Scholar] [CrossRef]
- De Salis, M.; Oldham, D.; Sharples, S. Noise control strategies for naturally ventilated buildings. Build. Environ. 2002, 37, 471–484. [Google Scholar] [CrossRef]
- Abdalrahman, Z.; Galbrun, L. Soundscape assessment of a water feature used in an open-plan office. In Proceedings of the 33rd PLEA International Conference, Edinburgh, UK, 2–5 July 2017; Brotas, L., Roaf, S., Nicol, F., Eds.; NCEUB: Edinburgh, UK, 2017; Volume 3, pp. 4734–4741. [Google Scholar]
- U.S. General Services Administration Center for Workplace Strategy Public Buildings Service. Sound Matters: How to Achieve Acoustic Comfort in the Contemporary Office; U.S. General Services Administration Center for Workplace Strategy Public Buildings Service: Washington, DC, USA, 2012. Available online: https://www.gsa.gov/cdnstatic/GSA_Sound_Matters_%28Dec_2011%29_508.pdf (accessed on 26 April 2019).
- ISO. ISO 3382-3:2012 Acoustics—Measurement of Room Acoustic Parameters—Part 3: Open Plan Offices; International Organization for Standardization: Geneva, Switzerland, 2008. [Google Scholar]
- ISO. ISO 3382-2:2008 Acoustics—Measurement of Room Acoustic Parameters—Part 2: Reverberation Time in Ordinary Rooms; International Organization for Standardization: Geneva, Switzerland, 2012. [Google Scholar]
- Qualtrics. Qualtrics; Provo, UT, USA, 2018. Available online: https://www.qualtrics.com (accessed on 26 April 2019).
- Veitch, J.A.; Charles, K.E.; Farley, K.M.; Newsham, G.R. A model of satisfaction with open-plan office conditions: COPE field findings. J. Environ. Psychol. 2007, 27, 177–189. [Google Scholar] [CrossRef]
- Tavakol, M.; Dennick, R. Making sense of Cronbach’s alpha. Int. J. Med. Educ. 2011, 2, 53–55. [Google Scholar] [CrossRef] [PubMed]
- Newsham, G.; Brand, J.; Donnelly, C.; Veitch, J.; Aries, M.; Charles, K. Linking indoor environment conditions to job satisfaction: A field study. Build. Res. Inf. 2009, 37, 129–147. [Google Scholar] [CrossRef]
- ASHRAE; USGBC; CIBSE. Performance Measurement Protocols for Commercial Buildings; ASHRAE: Atlanta, GA, USA, 2010. [Google Scholar]
- U.S. Green Building Council. LEED v4 for Building Design and Construction; U.S. Green Building Council: Washington, DC, USA, 2016. [Google Scholar]
- Rindel, J.H. Prediction of acoustical parameters for open plan offices according to ISO 3382-3. J. Acoust. Soc. Am. 2012, 131, 3357. [Google Scholar] [CrossRef]
- Kline, R.B. Principles and Practice of Structural Equation Modeling, 4th ed.; The Guilford Press: New York, NY, USA, 2015. [Google Scholar]
- Faul, F.; Erdfelder, E.; Buchner, A.; Lang, A.G. Statistical power analyses using G*Power 3.1: Tests for correlation and regression analyses. Behav. Res. Methods 2009, 41, 1149–1160. [Google Scholar] [CrossRef] [PubMed]
- Altman, D.G. Practical Statistics for Medical Research, 1st ed.; Chapman and Hall: London, UK, 1991. [Google Scholar]
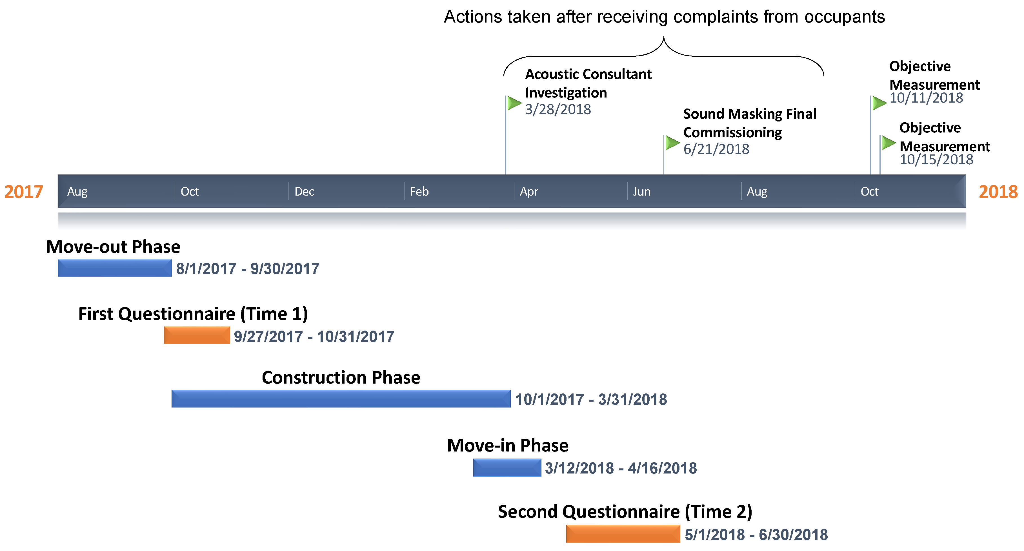
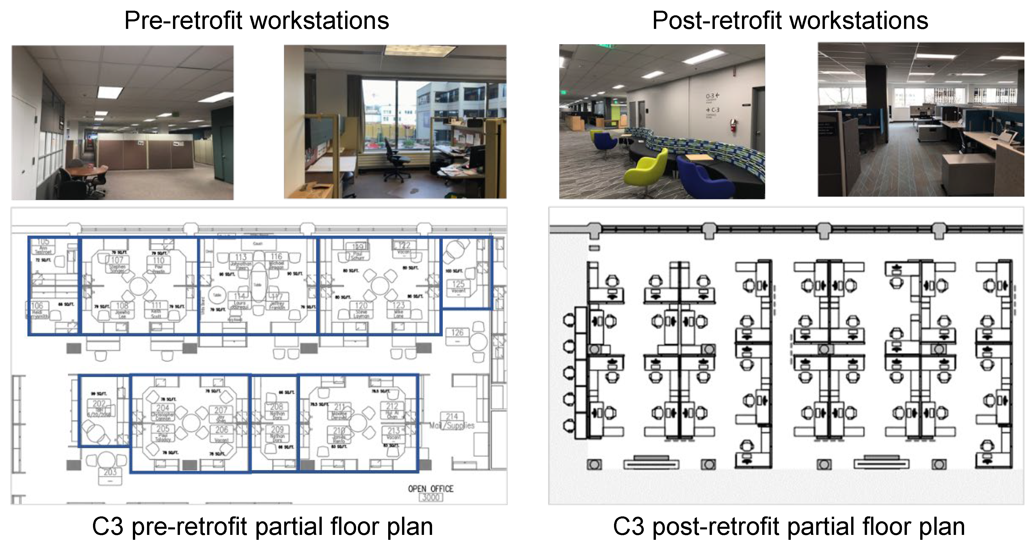
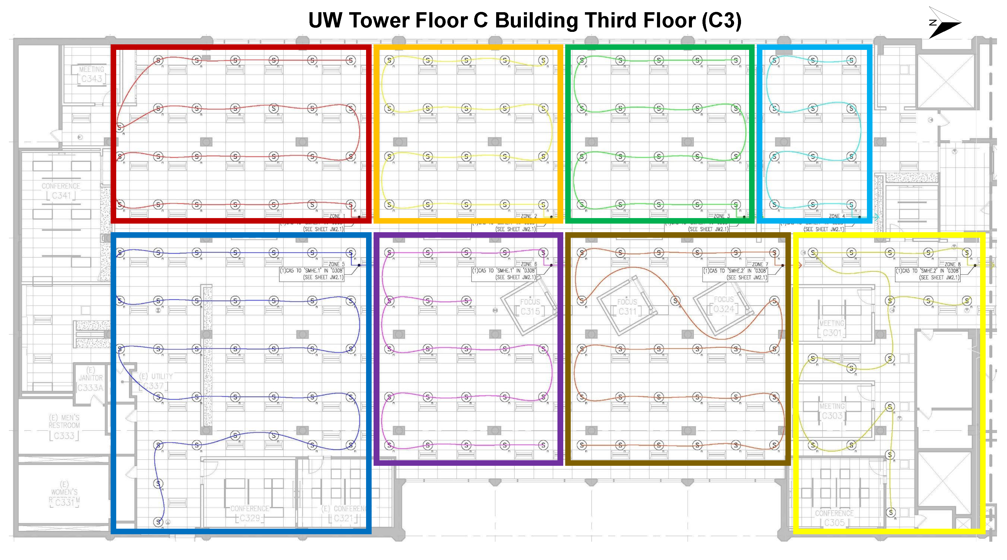
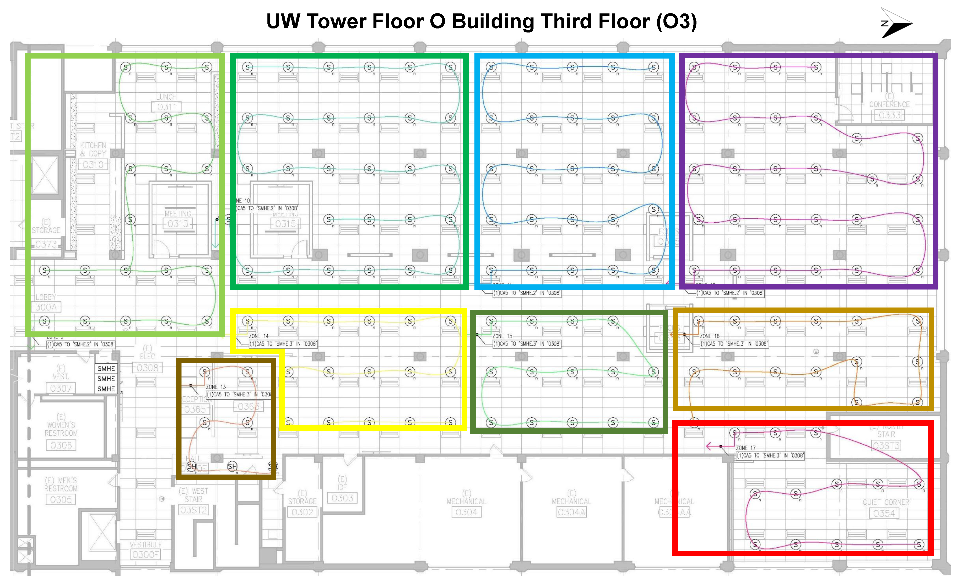
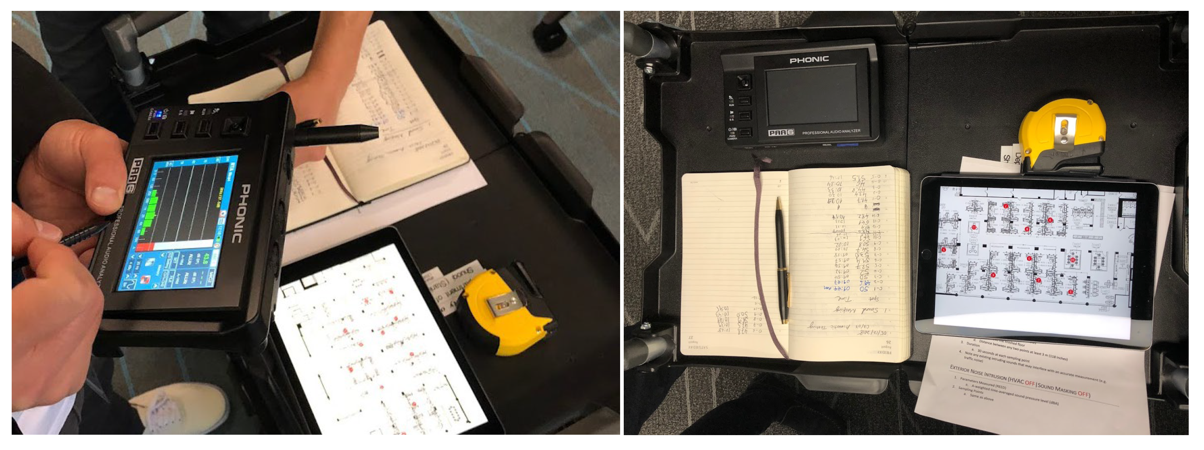


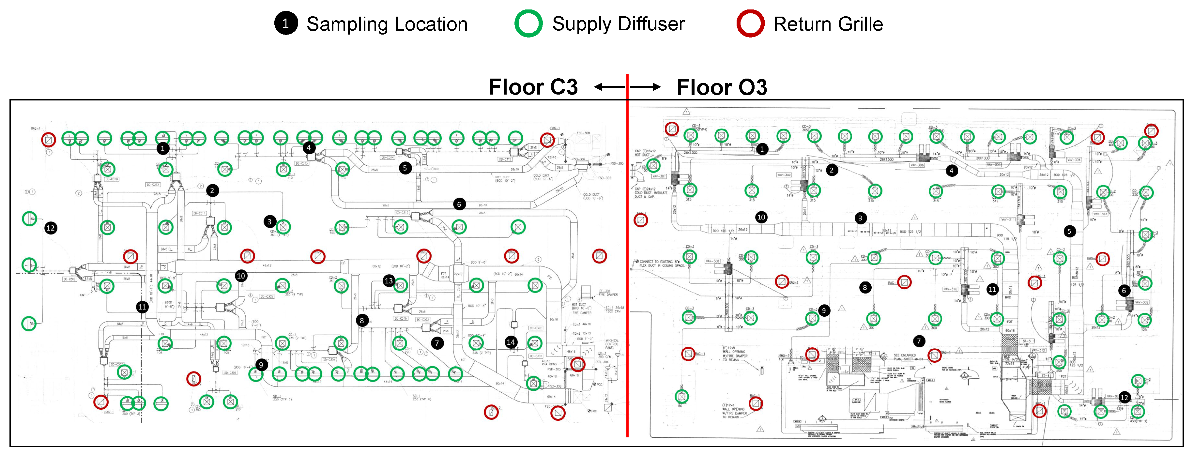
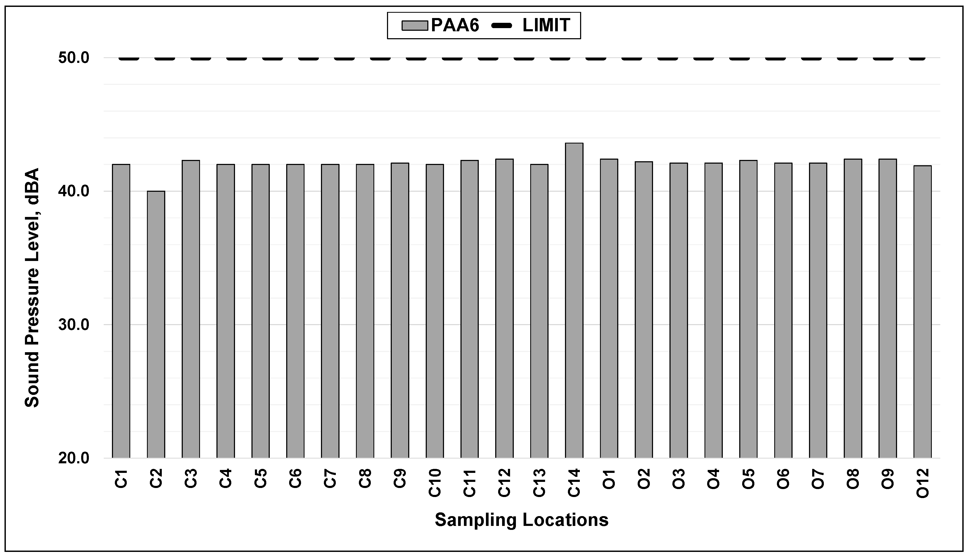
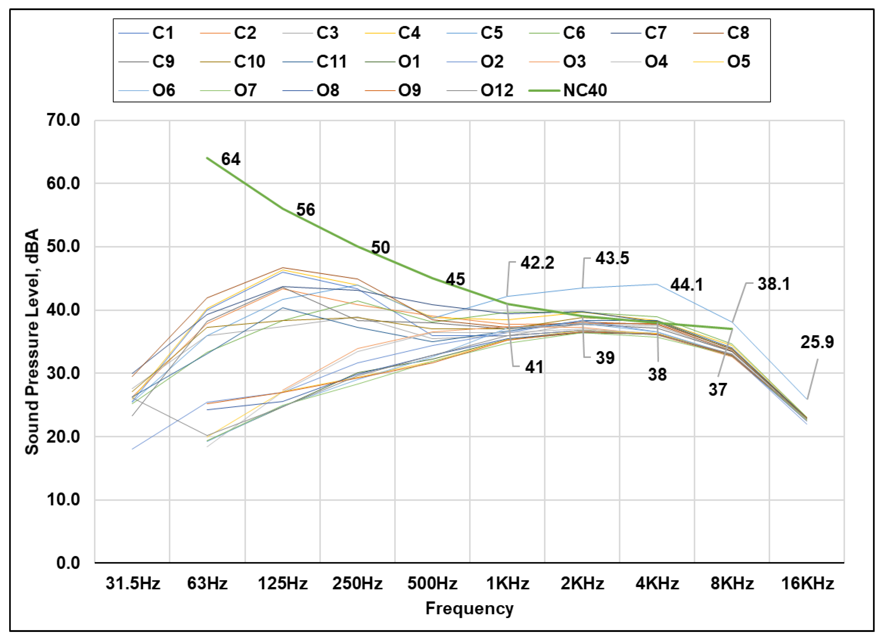
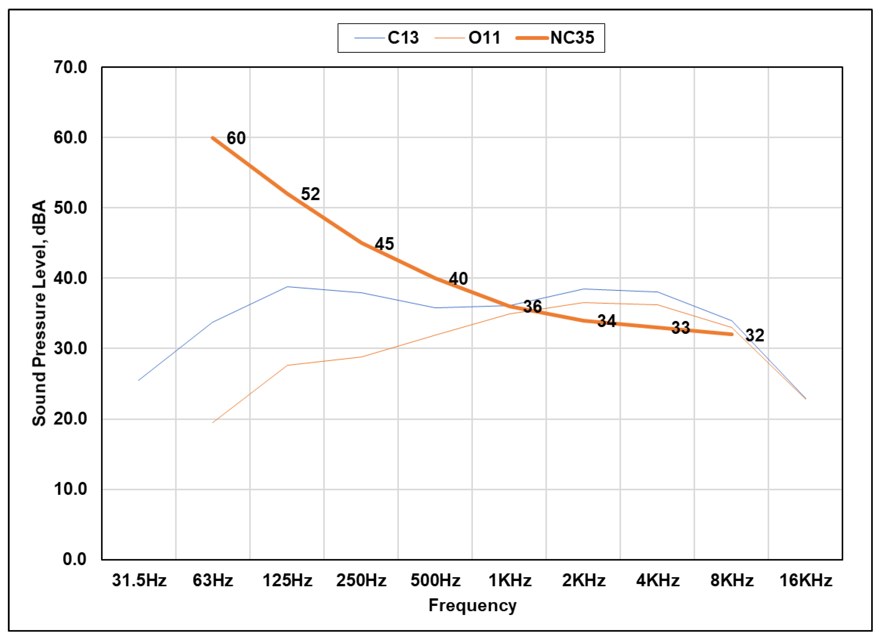
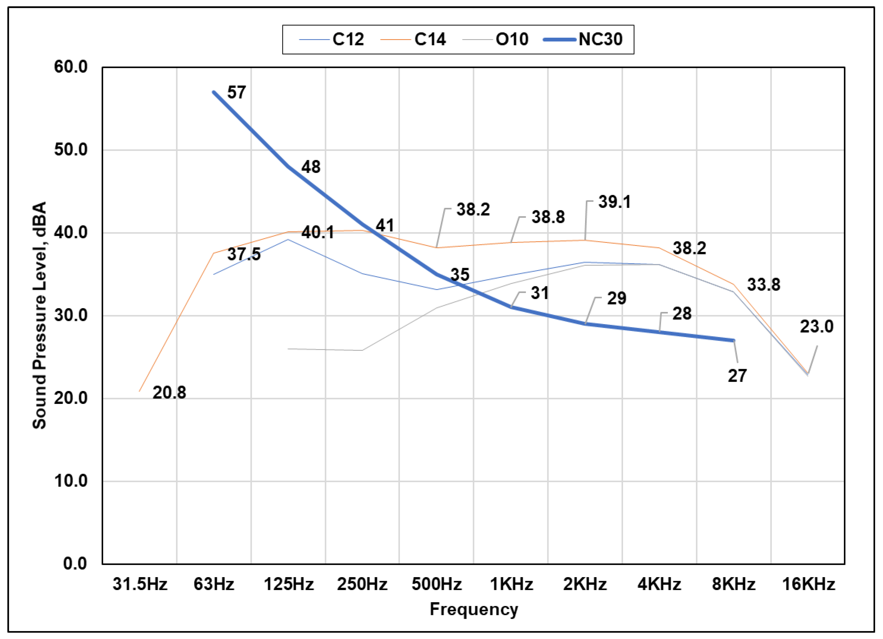
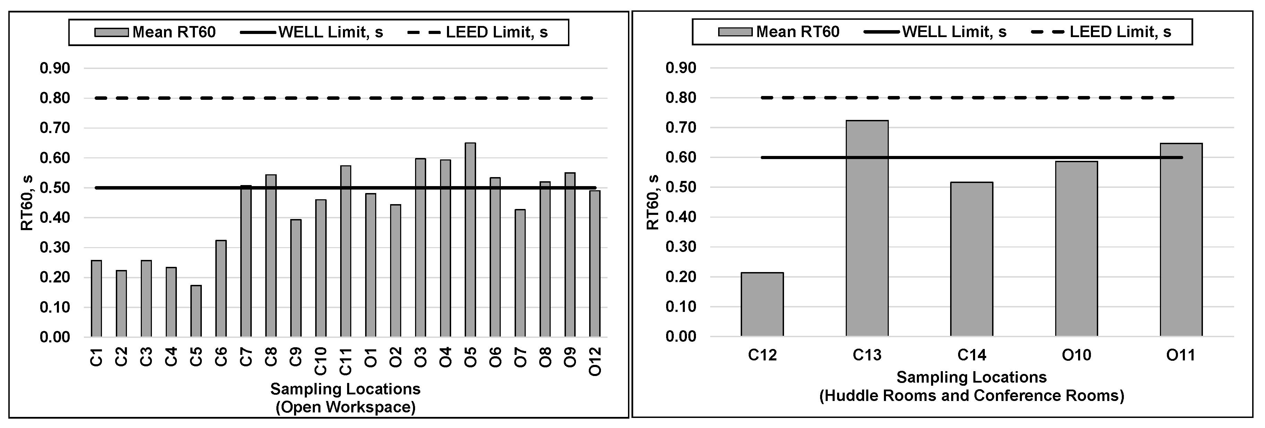
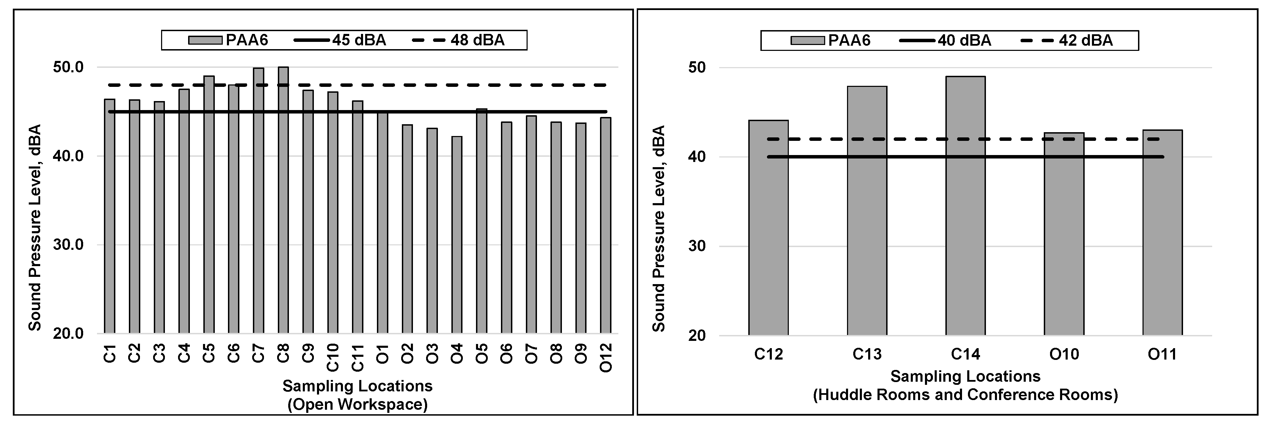
| Parameter | Method | System On/Off | Sampling | ||
|---|---|---|---|---|---|
| HVAC | Sound Masking | Location | Duration | ||
| Sound Masking | A-weighted time-averaged sound pressure level (dBA) | On | On | 10% of the total number of open workspaces and 10% of the total number of enclosed rooms (1 sample per location) | 30 s at each sampling point |
| Internally Generated Noise | Noise Criterion | On | Off | ||
| Exterior Noise Intrusion | A-weighted time-averaged sound pressure level (dBA) | Off | Off | ||
| Reverberation Time | Impulse Response (RT60) | Off | Off | 10% of the total number of open workspaces and 10% of the total number of enclosed rooms (3 samples per location) | - |
| Item | Mean | SD |
|---|---|---|
| Amount of noise from other peoples’ conversations while you were at your workstation () | 3.33 | 1.92 |
| Distance between you and other people with whom you work () | 4.89 | 1.76 |
| Level of privacy for conversations () | 3.30 | 1.79 |
| Amount of background noise (i.e., not speech) you heard at your workstation () | 3.74 | 1.81 |
| I was satisfied with the extent of control I had over aspects of my physical workspace (e.g., lighting, noise, privacy) () | 3.07 | 1.75 |
| Item | Mean | SD |
|---|---|---|
| Amount of noise from other peoples’ conversations while you were at your workstation () | 4.14 | 1.86 |
| Distance between you and other people with whom you work () | 4.45 | 1.86 |
| Level of privacy for conversations () | 3.29 | 1.75 |
| Amount of background noise (i.e., not speech) you heard at your workstation () | 3.52 | 1.90 |
| I was satisfied with the extent of control I had over aspects of my physical workspace (e.g., lighting, noise, privacy) () | 3.51 | 1.83 |
© 2019 by the authors. Licensee MDPI, Basel, Switzerland. This article is an open access article distributed under the terms and conditions of the Creative Commons Attribution (CC BY) license (http://creativecommons.org/licenses/by/4.0/).
Share and Cite
Kim, A.; Wang, S.; McCunn, L.; Prozuments, A.; Swanson, T.; Lokan, K. Commissioning the Acoustical Performance of an Open Office Space Following the Latest Healthy Building Standard: A Case Study. Acoustics 2019, 1, 473-492. https://doi.org/10.3390/acoustics1030027
Kim A, Wang S, McCunn L, Prozuments A, Swanson T, Lokan K. Commissioning the Acoustical Performance of an Open Office Space Following the Latest Healthy Building Standard: A Case Study. Acoustics. 2019; 1(3):473-492. https://doi.org/10.3390/acoustics1030027
Chicago/Turabian StyleKim, Amy, Shuoqi Wang, Lindsay McCunn, Aleksejs Prozuments, Troy Swanson, and Kim Lokan. 2019. "Commissioning the Acoustical Performance of an Open Office Space Following the Latest Healthy Building Standard: A Case Study" Acoustics 1, no. 3: 473-492. https://doi.org/10.3390/acoustics1030027
APA StyleKim, A., Wang, S., McCunn, L., Prozuments, A., Swanson, T., & Lokan, K. (2019). Commissioning the Acoustical Performance of an Open Office Space Following the Latest Healthy Building Standard: A Case Study. Acoustics, 1(3), 473-492. https://doi.org/10.3390/acoustics1030027







