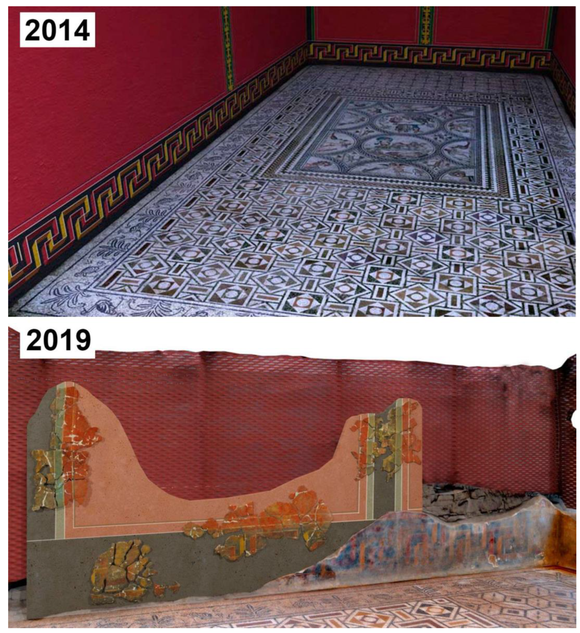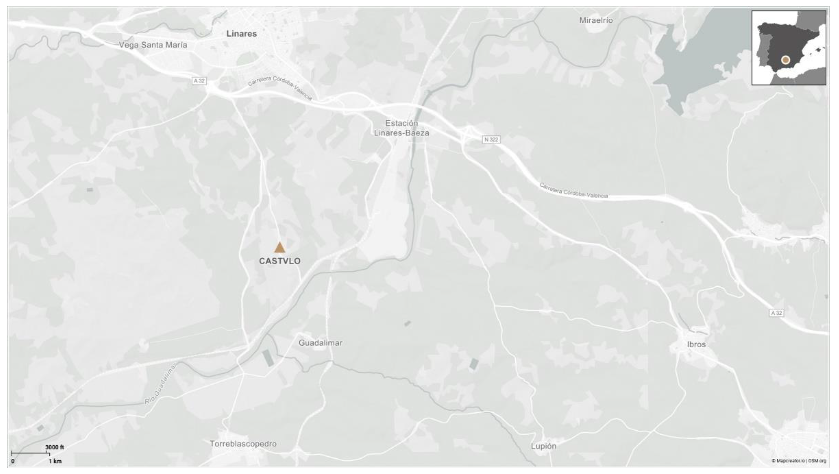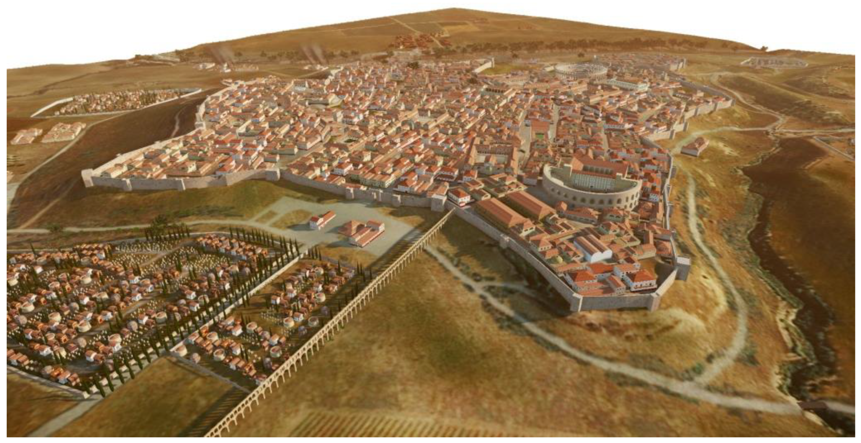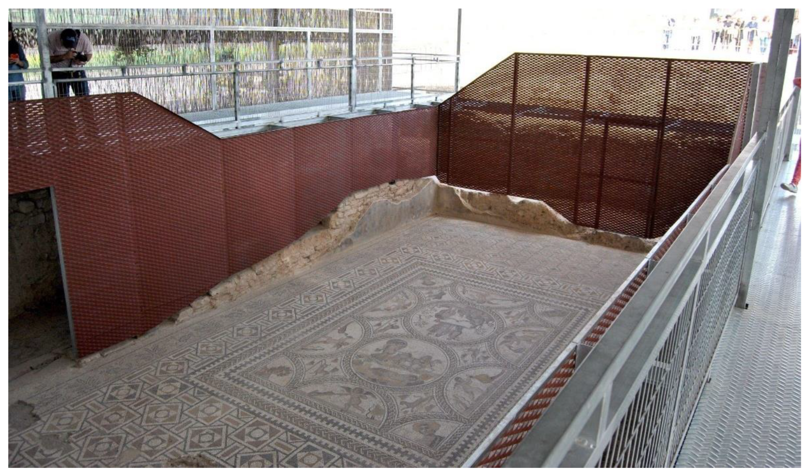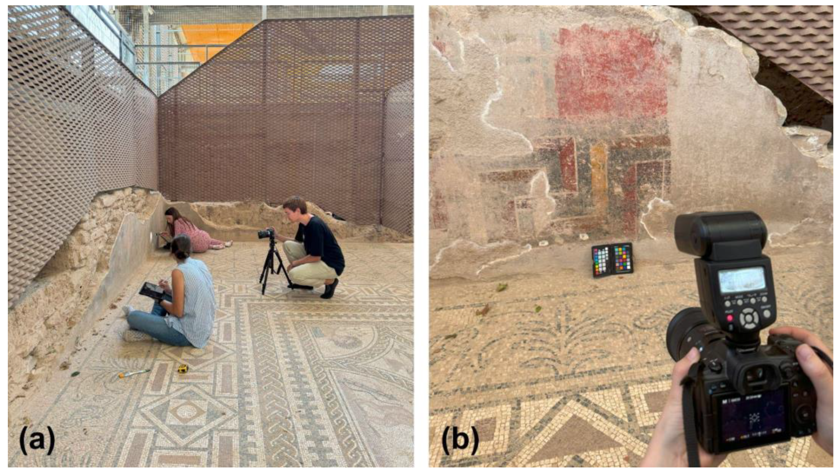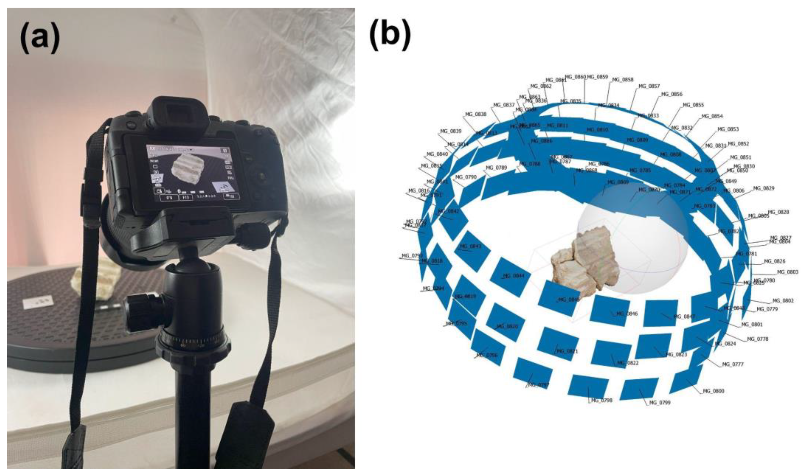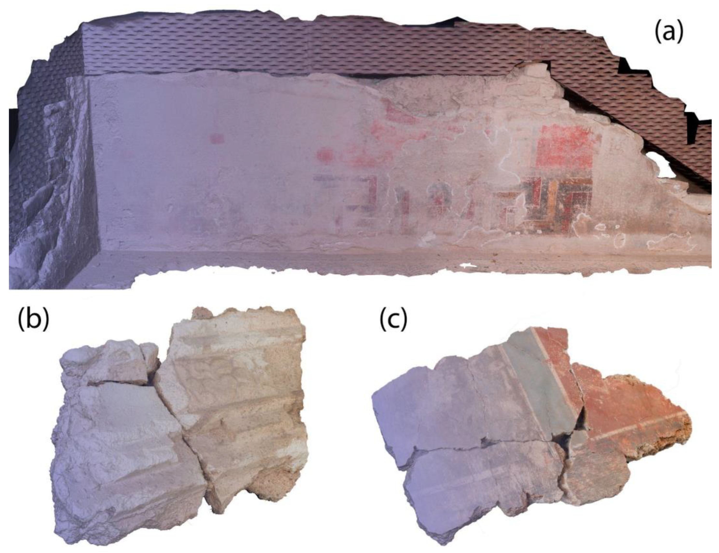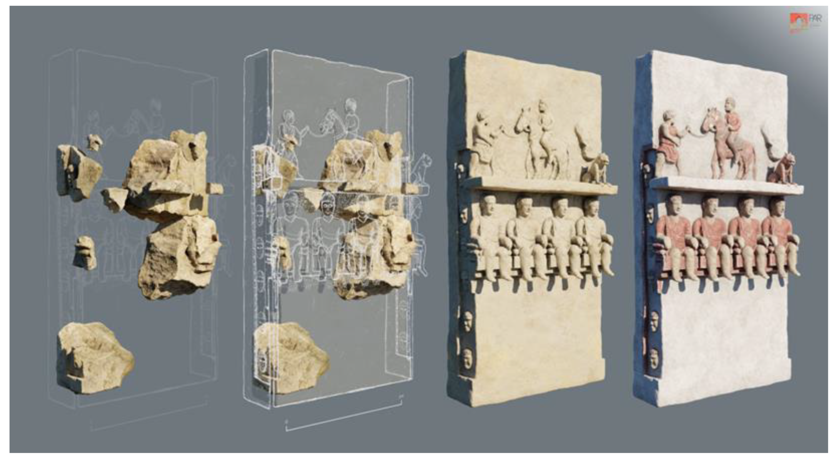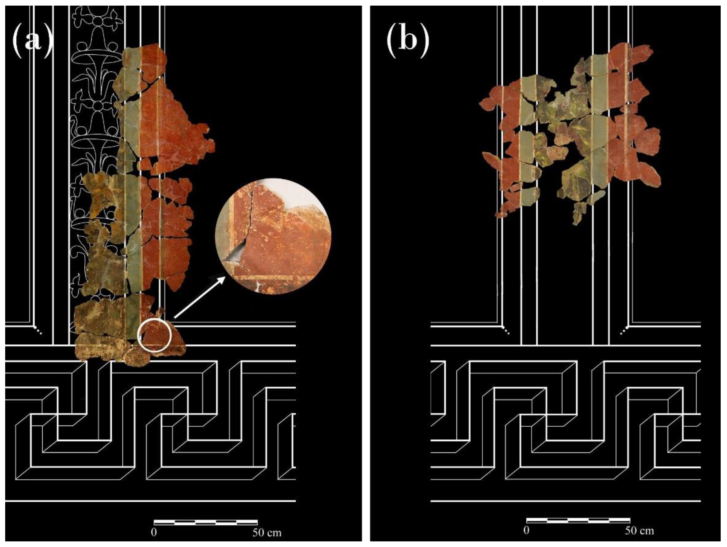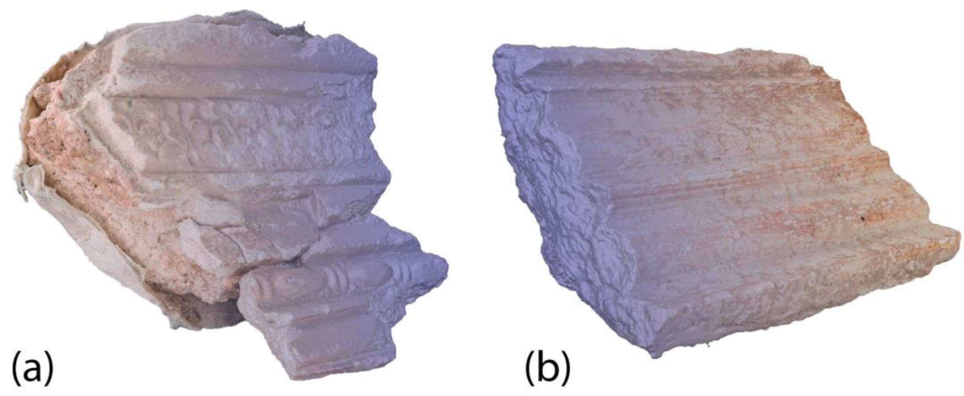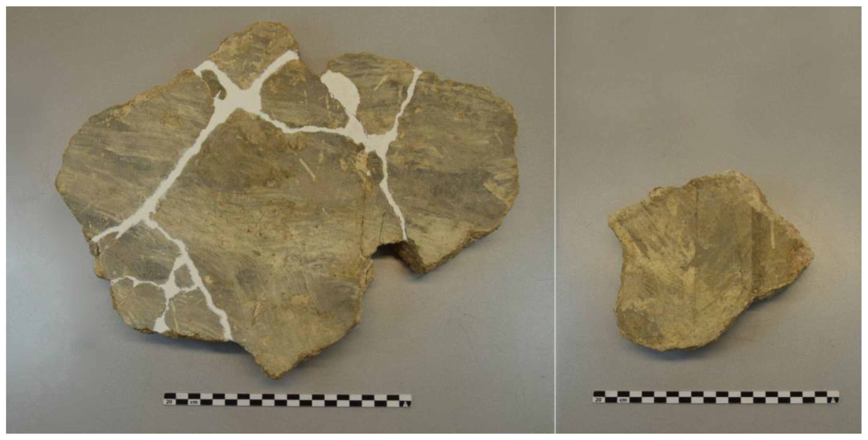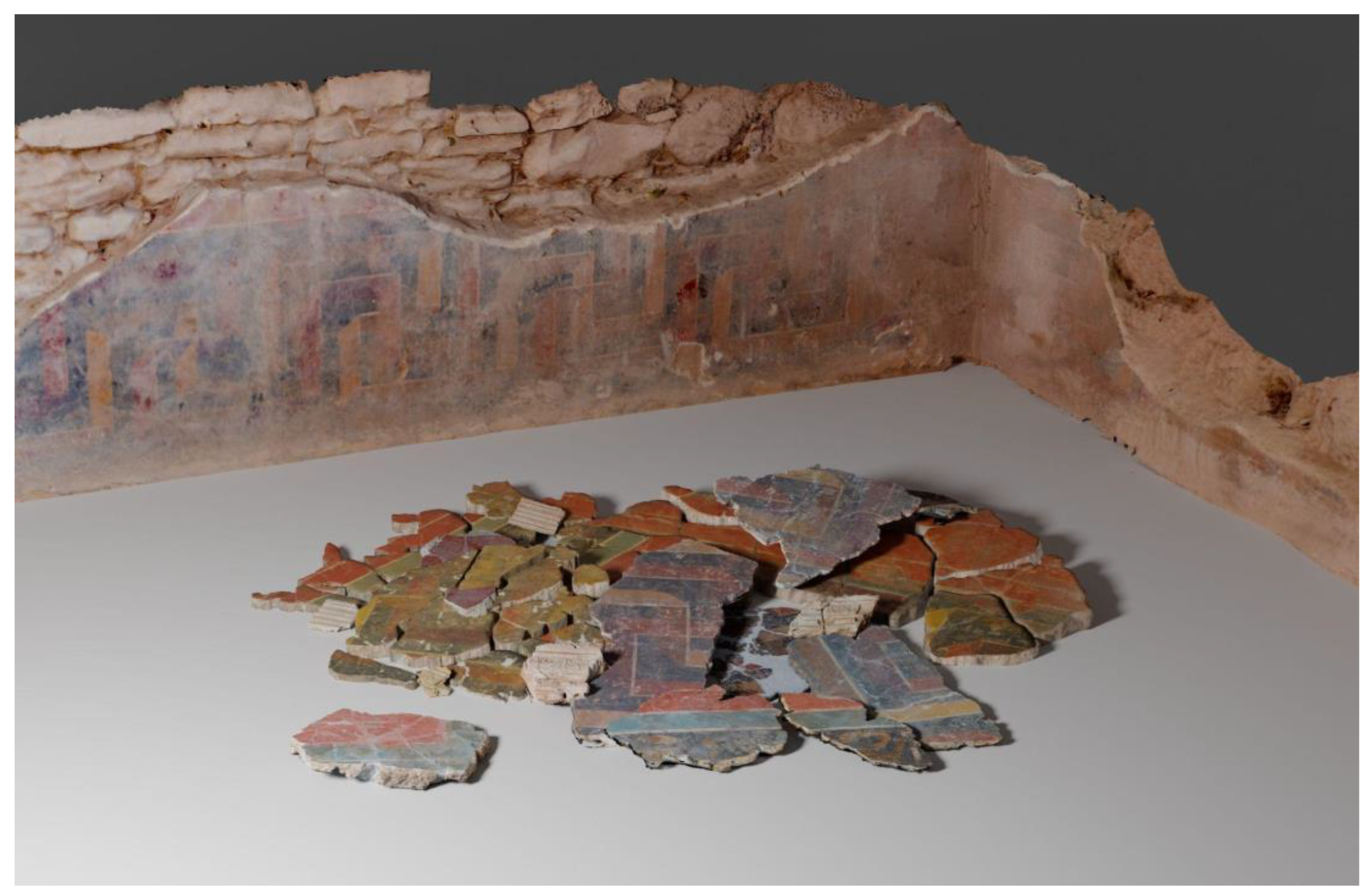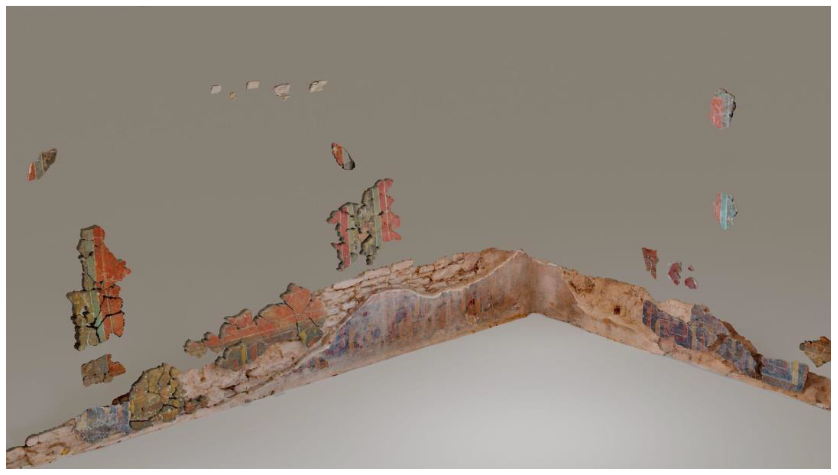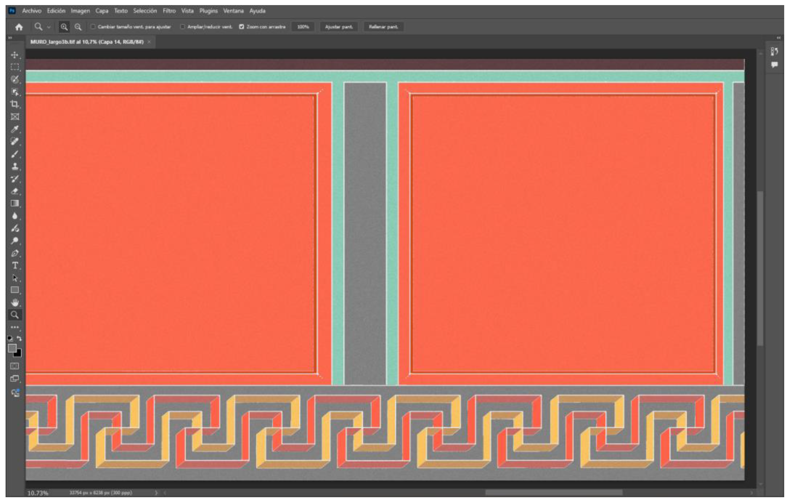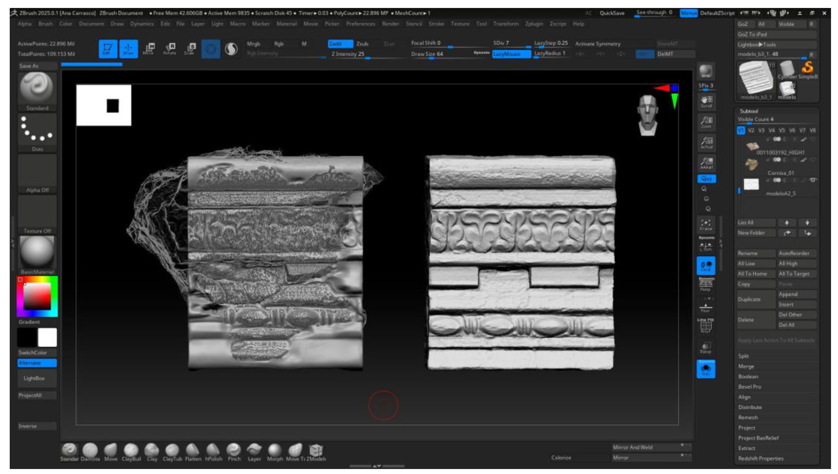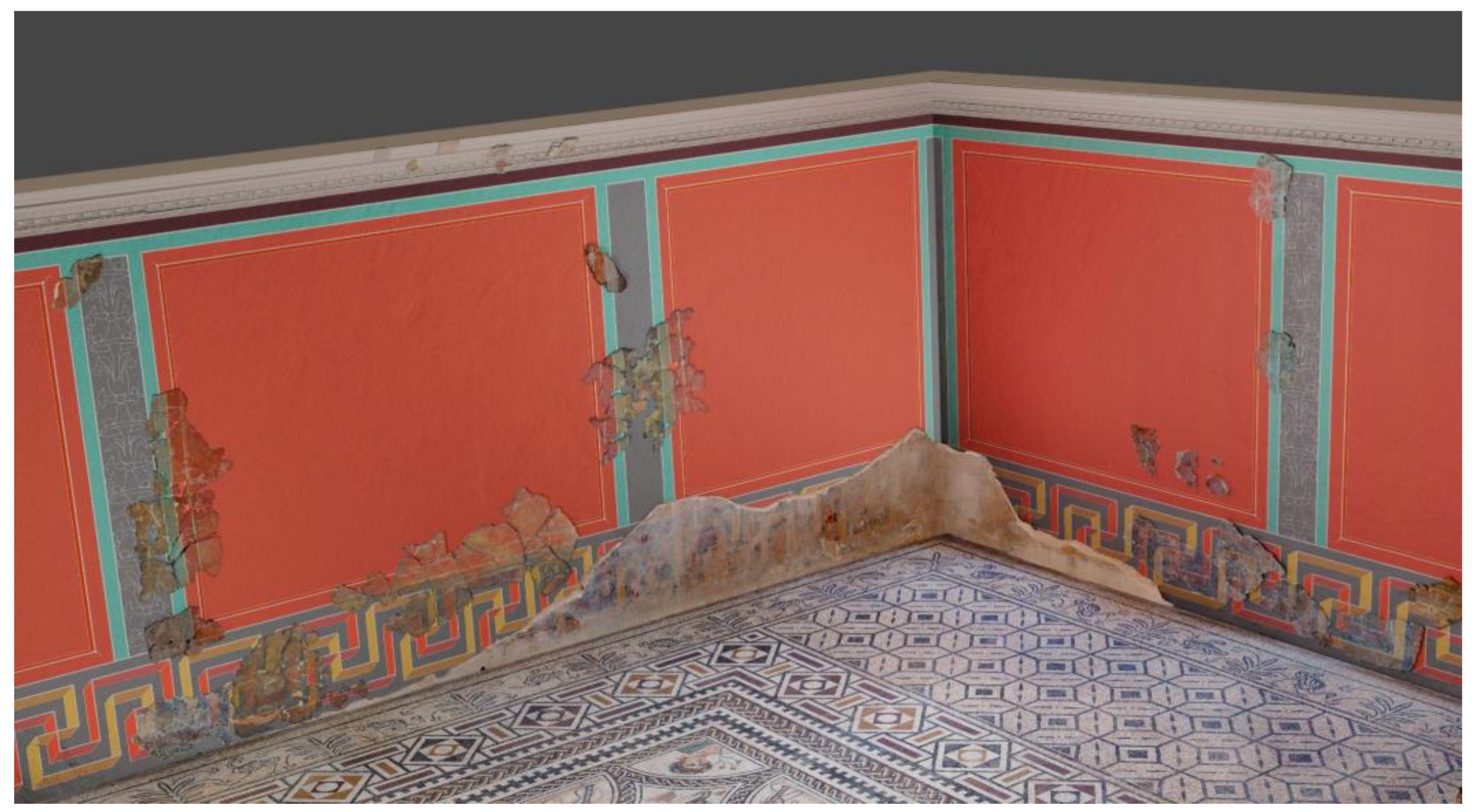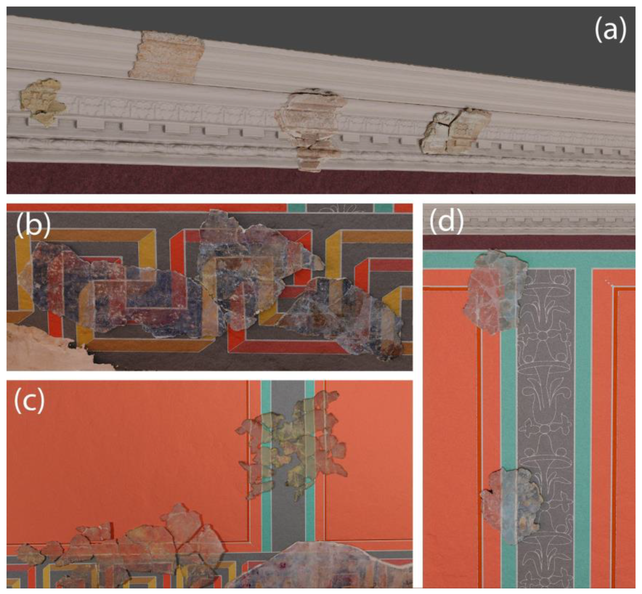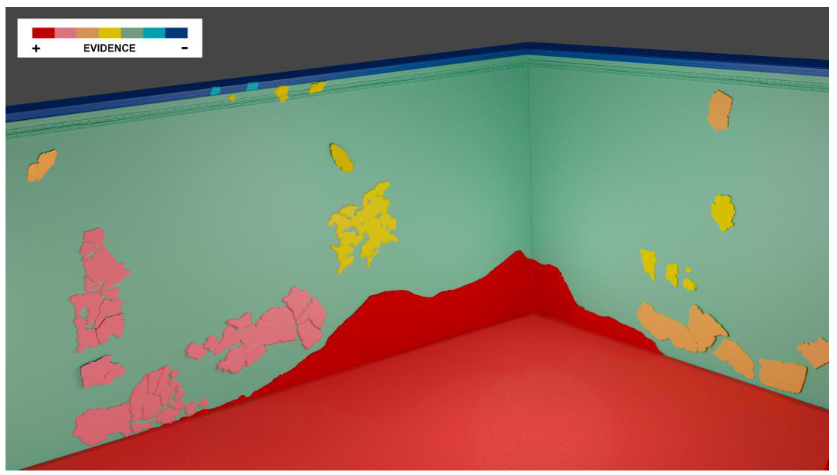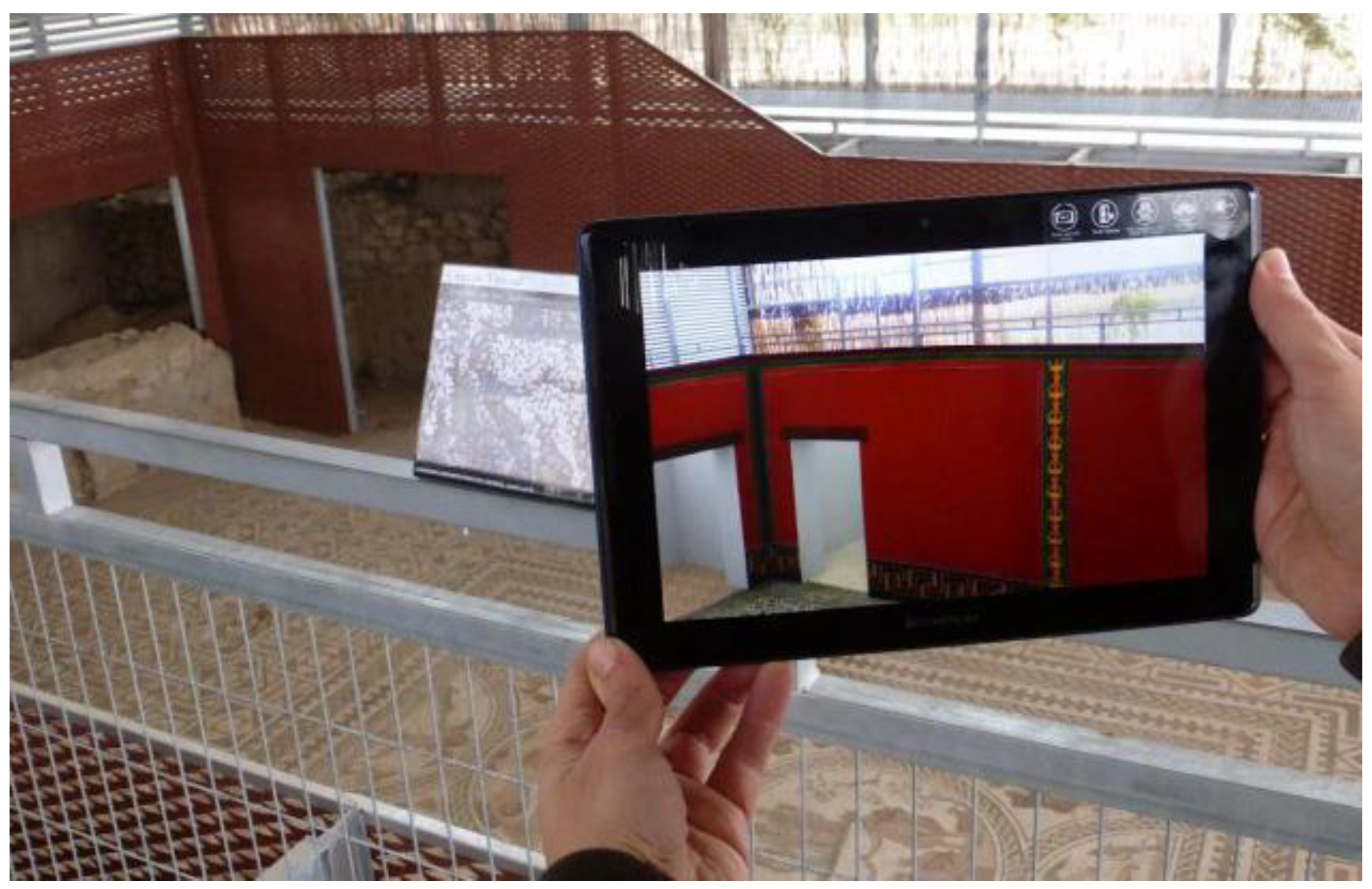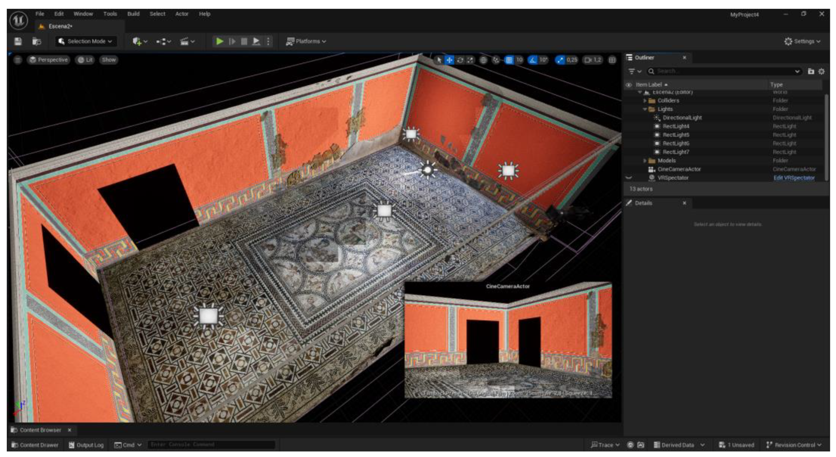Abstract
The advancement of digital techniques and reduced costs have greatly facilitated their integration into cultural heritage preservation. These technologies are especially valuable in archaeology, where detailed documentation is crucial. However, minimal intervention in restorations often limits public understanding of archaeological spaces, making digital tools essential for enhancing engagement. An example is the study and the virtual hypothesis of the mural decorations in the Sala del Mosaico de los Amores, located in the Castulo Archaeological Site (Linares, Jaén, Spain), dated to the late first and early second centuries AD. The hall originally featured an elaborate wall decoration, now largely lost due to the collapse of its walls, leaving only a few fragments in situ. Using SfM photogrammetry, the hall and the original paintings and cornices—restored in a laboratory—were documented and virtually reassembled. This process employed precise color calibration and dimensional scaling to ensure the faithful recreation of the original appearance. In addition to the anastylosis of the surviving fragments, a virtual reconstruction hypothesis was developed, offering the public an immersive visualization of how the space would have looked in its original state.
1. Introduction
The development of digital techniques for documentation and the consequent reduction in costs have revolutionized cultural heritage preservation, providing innovative tools. With the advancement of digital photography, where the contribution of computer sciences enables the use of conventional cameras, the cost of photogrammetry has been reduced by replacing the previously required calibrated metric cameras [1]. Additionally, the use of conventional cameras is significantly more affordable than acquiring expensive laser scanners, and it is more likely that professionals already have access to one, further facilitating the adoption of photogrammetry in heritage documentation. This technological progress has been particularly beneficial in fields, such as restoration and archaeology, where the meticulous documentation of all intervention processes is essential [1,2]. In the conservation and restoration discipline, current practices prioritize minimal intervention approaches. However, these often limit the public’s ability to fully interpret archaeological spaces or objects. Digital techniques have, therefore, become valuable allies in bridging the gap between this heritage and society [3,4,5].
A clear example of this is the study and documentation of the wall decoration in the Sala del Mosaico de los Amores, located in the Castulo Archaeological Site (Linares, Jaén, Spain). Currently, two previous virtual reconstruction hypotheses exist for this space [6,7], but subsequent research has made them outdated. This work proposes a revision of these reconstructions, integrating recent findings and newly digitized fragments while leveraging the latest technological advances (Figure 1).
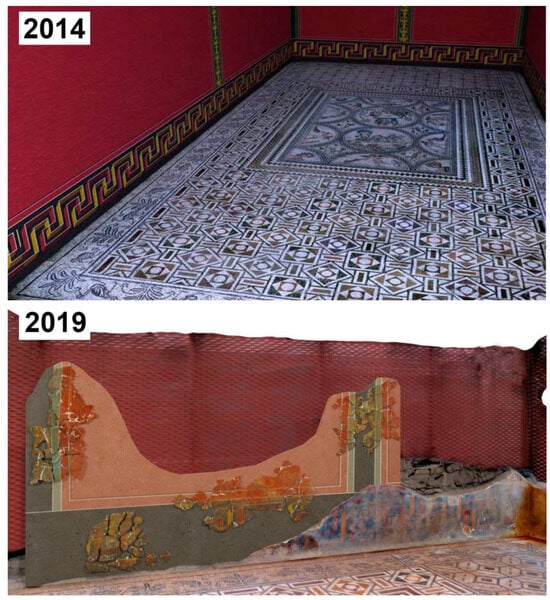
Figure 1.
Virtual reconstructions of the Sala del Mosaico de los Amores completed to date: (2014) © F. Arias de Haro [6]; (2019) © T. López Martínez [7].
The creation of a new reconstruction will provide the public with an updated view of what is currently known about the original decoration of the hall. To recreate the lost elements, the work has relied on previous scientific and historical studies. Such efforts are essential to help the general public, particularly those without specialized knowledge, understand what the hall may have looked like in the past. It is equally important, however, for the audience to grasp the distinction between the original and the hypothetical aspects of the reconstruction. This information has been conveyed through the use of a historical-archaeological evidence scale, which indicates the veracity of each element, ensuring a faithful and educational reconstruction. These type of tools for indicating the level of evidence and veracity for each area or element are already outlined in the Principles of Seville—the international guidelines for virtual archaeology—which state that it is essential to distinguish between what is authentic and accurate, and what is not (principle 4.2). Consequently, when creating virtual reconstructions, this distinction must be explicitly demonstrated.
2. The Case Study of Sala del Mosaico de los Amores in the Castulo Archaeological Site (Linares, Jaén, Spain)
The city of Castulo, an ancient Iberian–Roman city founded in the third millennium BC, is located in the province of Jaén (Spain) (Figure 2), specifically, between the municipalities of Torreblascopedro, Lupión, and Linares, with the latter currently including its territory. It was one of the most important cities in Hispania, as evidenced by the numerous references to it in classical works, which extend continuously through all historical periods to the contemporary era [8].
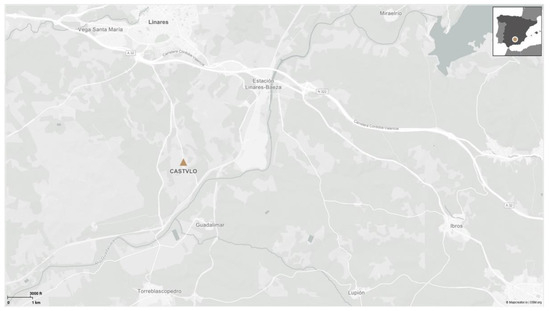
Figure 2.
Map showing the location of the city of Castulo in relation to nearby towns © A. Carrasco-Huertas; created with MapCreator.io.
Several factors contributed to its significance, particularly its strategic location in the Alto Guadalquivir region, near roads and routes that connected all of Andalusia, La Mancha, and Levante. Additionally, it was renowned for its mining industry, producing iron, copper, lead, anglesite, and silver, making this exploitation and trade one of its primary economic resources. Finally, the Mediterranean climate of the region also contributed to the city’s development [9] (Figure 3).
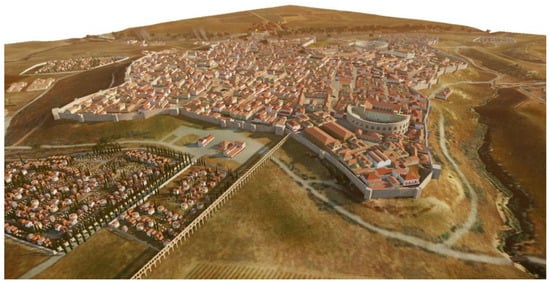
Figure 3.
Virtual reconstruction of the city of Castulo in the Roman era © F. Arias de Haro [7].
Its period of greatest prosperity came during the Iberian–Roman occupation, although the area had been settled since the Middle Bronze Age [10], followed by Arab occupation, until the city disappeared in the 16th century AD, when it was used as a quarry for supplying emerging cities in the region [11]. This extensive history of settlements and cultures makes Castulo an archaeological site of invaluable worth.
In 2011, the city was declared an archaeological site, and a series of projects (Cástulo Siglo XXI and Forvm MMX) were launched, enabling the excavation and study of specific areas of the city. Over the years, numerous buildings and archaeological materials have been documented, highlighting the city’s significance during the Roman era [12,13]. Among these spaces, Building D stands out, dating from the first and second centuries AD, and features an extensive and rich mosaic and wall decoration [6,14].
Within this building, the Sala del Mosaico de los Amores is particularly notable. This room, approximately 6 × 12 m in size, contains an extraordinary mosaic, after which the room is named, as well as a tripartite decoration typical of Roman wall paintings. In this style, the wall is divided into three sections or pontatas, corresponding to the three levels of scaffolding [15]. The lower area, or base, is decorated with a perspective gammadion cross in red and ochre tones on a black background, outlined by a white fillet. The middle section consists of large red panels bordered by a double fillet with an outer white line and an inner garnet one, with four points decorating the corners, and interpanels featuring candelabra and other vegetal motifs, among which a human face has been identified. These decorations are framed by a turquoise green band, flanked by two white fillets. Finally, the upper section or frieze is decorated with a relief, a polychrome cornice [8].
There is archaeological evidence suggesting that this room was an unfinished work, demolished while still under construction [16]. It is believed that the demolition was a result of a damnatio memoriae—a condemnation of memory—since the building was intended for the imperial cult of Domitian, who was assassinated in a conspiracy in 96 AD [16]. This explains why the wall remains were found on the mosaic floor, seemingly as intentional rubble. In the current view of the room, in addition to the impressive mosaic, only minimal remains of the base area can be seen, which distorts the image of the building (Figure 4). As for the paintings recovered from the floor, restoration work has been underway at the University of Granada’s Wall Painting Restoration Laboratories since 2014, allowing for both their thorough study and documentation [17,18].
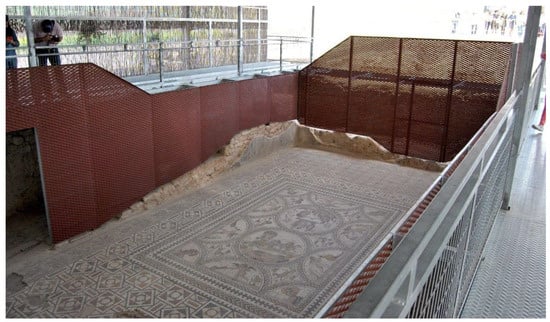
Figure 4.
Current condition of the Sala del Mosaico de los Amores. © T. López-Martínez.
3. Materials and Methods
3.1. Documentation of the Wall Painting and Cornices
Cultural heritage holds immeasurable value for both current and future generations, yet it is inherently delicate and constantly evolving. Therefore, the information provided by graphic sources is essential for its preservation, filling the gap left by its changes or even disappearance at times [19]. Given this reality, and thanks to the advancement of digitization methods, heritage documentation has become a powerful tool for conserving and transmitting this past, allowing future generations to study, understand, and appreciate it. These reproductions of real objects, or replicas, must ensure fidelity and accuracy both in terms of topology and metrics, as well as in surface properties. Thus, the digital replica or duplicate becomes a transmitter of information in both the digital and real environments, thanks to 3D printing and prototyping techniques, which also enable haptic experiences and enhance accessibility [20].
Structure from Motion (SfM) digital photogrammetry is a digitization technique that allows the creation of these three-dimensional digital duplicates of an object from multiple photographic captures. For the software to generate the point cloud and subsequently, the mesh, these images must be taken from various angles and overlap with each other, enabling the software to automatically resolve the orientation of each photograph [21]. Today, it is a widely used tool due to its portability, simplicity, and accessibility [22]. It requires only a conventional camera along with specialized software, allowing the generation of high-quality three-dimensional models with geometry closely resembling reality.
3.1.1. Photographic Capture
The representation of the objects of study as they are is the most crucial aspect. To achieve this, it is essential that the photographic documentation is conducted with the utmost rigor, ensuring its accuracy through color calibration charts, scale control using measurement systems, and proper photographic parameters to ensure high-quality images. These photographic parameters have been chosen based on the experience gained from previous work as well as the guidelines provided by the software selected, Agisoft Metashape® [23]. Color management in scientific documentation is critical to guarantee the highest possible color fidelity and a representation as close as possible to the original, maintaining consistent color perception [24]. To achieve this, a color calibration chart, white balance control cards, and, where possible, controlled lighting using LED spotlights have been employed. Additionally, to assist the software in processing the images and to control the scale of the objects, photogrammetry targets or markers and graphic scales have been used.
The photographic record will be divided into two clearly defined sections: on-site photographs taken at the excavation for documenting the setting, and controlled photographs taken in the studio for documenting the various fragments of mural paintings and cornices that have already been restored. The materials used are listed in the following table (Table 1):

Table 1.
Materials used for photographic capture. All the material used for digitization belongs to and is located at the Conservation and Restoration building, Faculty of Fine Arts, University of Granada.
The photographs taken in the Sala del Mosaico de los Amores were captured using tripods to ensure the quality of the images, camera shutter release, and, on occasion, LED flash lighting. The photographic strategy followed a path parallel to the walls (Figure 5a), as this is the correct approach for creating a model of a facade [23]. In total, 1314 photographs of the room were taken, establishing capture patterns that ensured thorough and detailed documentation, along with adequate overlap between the various images. Additionally, scales, white balance cards, and color calibration charts were used (Figure 5b). This process also allowed for the collection of data and measurements to facilitate the subsequent virtual reconstruction of the decoration, such as the height of the baseboard at different points, evidence of the position of the interpanels, or any significant changes in the repetition of the decorative scheme.
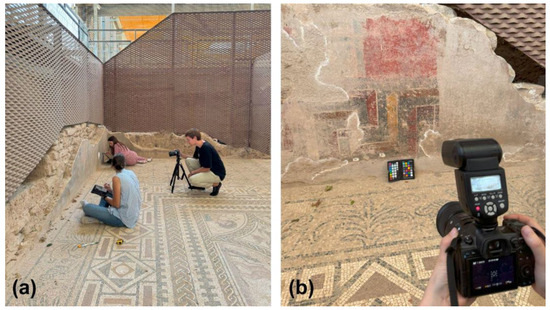
Figure 5.
In situ photographic documentation: (a) photographic recording and in situ study of the Mosaico de los Amores Room; (b) photographic documentation with color calibration charts © A. Carrasco-Huertas and A. I. Calero-Castillo.
In contrast, the photographs of the fragments recovered from the floor (mural paintings and cornices restored in the laboratory) were taken in the photography studio at the Conservation and Restoration Building of the Faculty of Fine Arts at the University of Granada. This documentation was carried out in a more controlled environment, with daylight LED lighting, and smaller pieces were photographed in a lightbox that provided more even illumination (Figure 6a). All photographs were taken following a spherical pattern, meaning the images were captured around the object and from various heights, as outlined in the software manuals [24] (Figure 6b). Furthermore, all necessary control methods were employed to ensure the reliability of the documentation (color, white balance, and measurements).
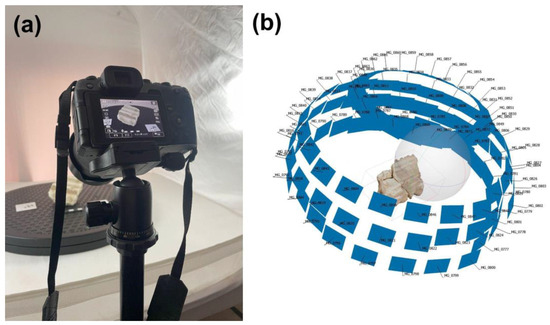
Figure 6.
Photographic documentation in the photography studio: (a) use of a lightbox for documentation with the most uniform lighting possible; (b) spherical capture strategy. © A. Carrasco-Huertas.
The following table summarizes the parameters and results obtained from the photographic documentation (Table 2). In total, photographs were taken of 20 fragments of the paintings and 5 fragments of the cornice.

Table 2.
Table showing the parameters used for photographic documentation (in situ and of the pieces in the photography studio).
3.1.2. Image Processing and Creation of Digital Duplicates
The image development was carried out using Adobe Photoshop® software (v.25.12.0), specifically the Camera Raw tool. To calibrate the colors, the color profile generated in ColorChecker® Camera Calibration, created from the X-rite color chart, was applied. These, along with the white balance adjustment made using the neutral gray color card, are the adjustments made to the photographs before converting them from RAW to TIFF. Subsequently, these files were processed using specialized photogrammetry software.
The image processing was performed with Agisoft Metashape® Professional (v.1.7.1), which automatically aligns the different photographs based on matching points between them [21]. Using these points and positioning each one in space, a three-dimensional point cloud is generated, which serves as the basis for the model, created through triangulation. Finally, to achieve a photorealistic appearance, a texture based on the captured photographs is applied [25]. The image processing was carried out at the highest quality (High and Extra high), and the texture was created in 8K resolution, resulting in the following outputs (Figure 7) (Table 3):
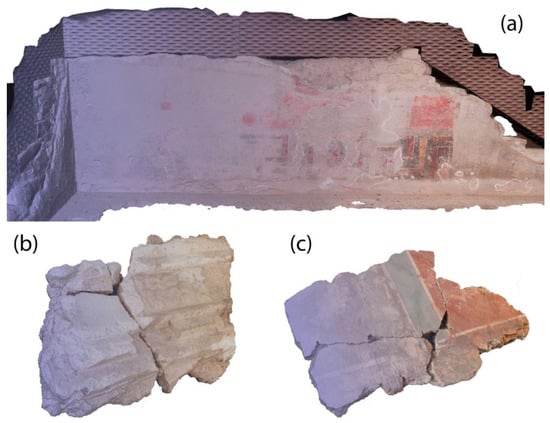
Figure 7.
Photogrammetric models: (a) east wall of the hall; (b) cornice; (c) wall painting. © A. Carrasco-Huertas and D. Dominguez Rubio.

Table 3.
Results obtained from the photographic capture (in situ and in the photographic studio).
This work consolidates photogrammetry models captured at different times and for various projects, which accounts for the variations in the results obtained. The models created for the 2019 reconstruction [8] have been incorporated, along with others representing fragments documented in subsequent years after their restoration. Additionally, the cornices were documented using a different camera (Canon R5, as opposed to the Canon RP used for the previous fragments). As a result, and despite being smaller fragments, the resulting 3D models were more complex and heavier in file size. The reason for this change in equipment, and consequently the resolution of the final models, is that digitization has been carried out over several years, from 2019 to the present. During this time, technological advancements and funding have significantly improved the available capabilities, allowing for the acquisition of better equipment and achieving higher-quality results.
3.2. Virtual Reconstruction Hypothesis of the Hall
According to the approach introduced by Gregory Bateson [26], the primary objective of virtual heritage should not be the mass digital recording of our heritage, but should also include other creative initiatives that assist in the understanding of cultural heritage [19]. In this context, it is often said that “what is not seen, does not exist”, which is precisely the issue with archaeological sites [27]. Visiting these sites can evoke a range of different reactions, conditioned by the viewer’s background and education. For the general public, these sites are often difficult to comprehend, as the state of preservation and degradation over time typically complicates the task. In most cases, one can guess what they may have looked like in the past, but without the necessary knowledge, it is impossible to fully understand them. This lack of understanding results in a failure of heritage education [28], which in turn, hinders respect, appreciation, care, enjoyment, and transmission [29].
Advancements in computer graphics power have significantly increased the realism of these 3D virtual representations and the quality of their details, enabling highly precise studies [30]. Modern technologies, such as digital modeling and sculpting, augmented reality, and virtual reality, applied to cultural heritage, can offer excellent options, not only for explanation but also for providing an immersive experience [30].
The virtualization of heritage aims to address these interpretation challenges, providing visibility to the results of the various research, documentation, interpretation, and dissemination processes of the artifacts being studied. According to the Principles of Seville [31], a document that sought to expand on the London Charter [32] regarding Virtual Archaeology, virtual reconstruction is an attempt to visually recover these assets based on studies conducted by archaeologists and other heritage experts. In this study, the Seville Principles and the London Charter have been used as a foundational framework, as they are widely accepted and influential in this field, serving as guiding documents rather than rigid protocols [33]. Several key principles outlined in these documents have been considered, including an interdisciplinary approach, respect for authenticity, scientific rigor, professional training, among others [34]. However, it is acknowledged that these guidelines provide general recommendations and are not specifically designed to address site-specific challenges, such as incomplete data in certain areas. For this reason, these documents must be adapted to each case study, as every archaeological site presents unique complexities and conditions. To ensure a contemporary approach, recent studies that revise and update these principles have been reviewed [34,35]. Notably, during the V Congreso Iberoamericano de Investigaciones en Conservación del Patrimonio (ICP 2024), a new charter on virtual restoration was proposed [36]. Additionally, a comparative analysis of recent archaeological reconstructions has been conducted to examine how these principles are currently being applied in practice [35,37,38,39]. This broader review ensures that the methodology employed in this study aligns with the latest advancements and critical discussions in the field of virtual archaeology and digital heritage conservation.
In this regard, it is crucial to ensure rigor within the discipline. To achieve this, a series of intervention criteria must be established: interdisciplinarity, purpose, complementarity, authenticity, rigor, efficiency, scientific transparency, and education [40]. It is essential to deeply understand the materials and techniques used to ensure that these reconstruction hypotheses are not based solely on aesthetics but are scientifically rigorous. A multidisciplinary perspective is necessary to reconstruct heritage assets with the highest historical fidelity, creating high-quality educational and divulgative resources (Figure 8) [33].
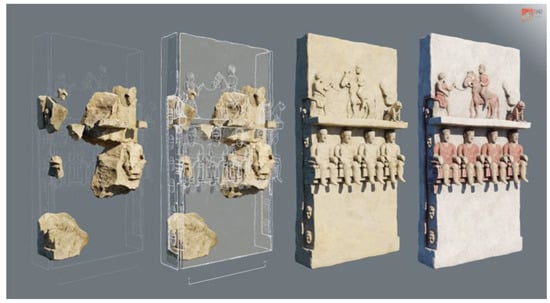
Figure 8.
Hipótesis de reconstrucción virtual del Monumento Ibérico de Cal Posastre (Sant Martín Sarroca, Barcelona) © P. Aparicio Resco [41].
The development of infographics and 3D models, along with other tools, will facilitate the understanding of heritage items and serve as an attraction for visitors. Additionally, it enables the restitution of certain elements without physically altering the material [40]. This is precisely the case in this specific study, where the restored mural fragments and cornices have not been physically returned to their original locations, at least for the time being, making it difficult to bring the public closer to the original appearance of the room.
3.2.1. Study of the Hall and Its Decoration
In the case of the Sala del Mosaico de los Amores, several virtual reconstructions have been created over time to enhance public understanding of the space and its decorative elements. Reconstructions published in 2014 and 2019 reflected the available data at the time, evolving and adapting as research and restoration efforts progressed. Numerous studies have been conducted on these decorative elements since their discovery, and as new findings emerge, it is essential that their virtual reconstructions be updated accordingly. Scientific investigations—including archaeological research [9,16], materials analysis [13,17,42], and assessments of the conservation status of both in situ artifacts and those stored in repositories [17]—have been previously published and have been taken into account in revising this virtual reconstruction hypothesis.
The tripartite scheme of the room’s wall coverings has been a consistent element from the beginning, as evidenced by the reconstructions by Arias de Haro [6] and López-Martínez [7] (Figure 1). The reconstruction presented here aims to reassess and update the previous versions based on new data obtained from subsequent studies. However, inaccuracies have been documented in the representation of each section of the walls, detailed as follows:
Lower Section: From the initial discovery of the wall coverings in 2011, it was accurately recorded that the baseboard featured a series of gammadion cross in perspective on a black background, with alternating ochre and two shades of red to create depth, all bordered by a white line. Despite this, the first published recreation in 2014 depicted the baseboard as continuous, omitting the presence of doors or openings. Subsequent excavation revealed two openings corresponding to doors in the southwest corner. These were later incorporated into the roofing project for the room, allowing visitors to better visualize the space as originally conceived. These openings were later incorporated into the digital reconstruction by Arias de Haro, as can be observed in the images (Figure 9).

Figure 9.
(a) Openings proposed in the hall’s exhibition project. (b) Revision of F. Arias de Haro’s reconstruction, highlighting the two openings © Junta de Andalucía [43].
Middle Zone: From the beginning, the middle zone was clearly documented as consisting of red panels separated by black background interpanels adorned with candelabra designs. The reconstructions completed so far accurately depict this layout; however, they fail to include the dotted decoration at the corners of the double fillet framing the red panels, which was identified in 2019 (Figure 10a). Additionally, the initial reconstruction only depicted metallic candelabra designs in the interpanels. While this type of decoration is the most common, an interpanel featuring vegetal motifs and the face of a human figure was documented (Figure 10b). This suggests the possibility of discovering additional variations as restoration efforts progress. Furthermore, evidence has been found to confirm the placement of some interpanels, but not all. In certain cases, their positioning has been determined through correlation, while in others, such analogies have not been possible. Due to the degradation of the original decorative elements, the full extent of the interpanel decorations remains unknown. As a result, in the virtual reconstruction, these decorations have been represented in a subtle and schematic manner. This approach ensures that their existence is acknowledged—supported by archaeological evidence and restored decorative elements—while avoiding historical inaccuracies by refraining from fully reconstructing missing details.
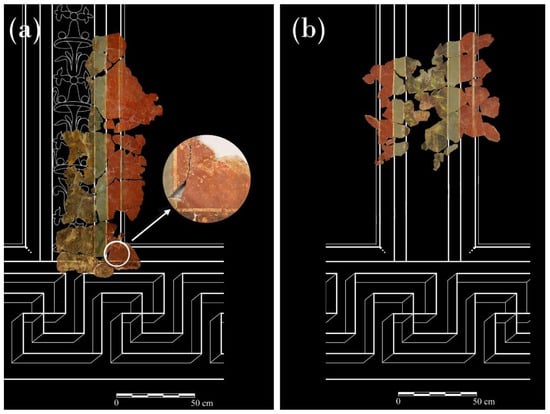
Figure 10.
Decoration details included in the new reconstruction: (a) dots at the corners of the double fillets; (b) interpanel with floral decoration and human face © T. López Martínez.
Upper zone: The upper zone consists of a relief decoration, a polychrome cornice featuring vegetal elements obtained through molding or a tool, while at the base, there is a linear succession of cylindrical reel, each containing two beads (Model A). Additionally, another typological motif was found within this same room, featuring a stepped decoration with different decorative profiles (Model B) (Figure 11). The exact location of this second typology is unknown; it could have been positioned in the upper zone alongside the other cornice or in another area, such as the upper part of the doors. For the reconstruction carried out, the first hypothesis was chosen, though its original placement cannot be confirmed. The cornice is connected to the rest of the wall decoration by a continuous maroon band that crowns the entire mural painting, followed by a green band, which also flanks the interpanels. This decorative element in the upper section, the cornices, had not been included in any previous reconstructions. Therefore, its incorporation represents a new addition introduced in the virtual reconstruction presented here.
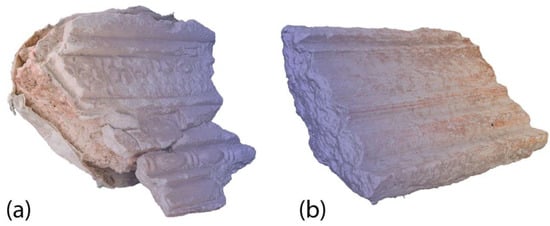
Figure 11.
Typological models found in the room: (a) cornice with vegetal decoration and (b) cornice with profile decoration © A. Carrasco-Huertas.
It is important to note that the reconstruction presented here is based on the data available up to the present (2011–2024). Thanks to the data gathered from studies and documentation in recent years, a more comprehensive and accurate reconstruction was achieved. This version includes the openings that were missing in the 2014 reconstruction and fully preserved sections of the painting, which were absent in the 2019 version, providing a more complete representation of the room. It also incorporates updated decorative elements based on the latest findings, such as the dotted patterns on the red panels and interpanels featuring floral motifs. Additionally, a significant number of original pieces of mural painting have been incorporated into the composition, including the upper cornices and the reconstruction of their original appearance.
As the restoration and study of the wall coverings continue, some of these data may change, allowing the reconstruction to be expanded or modified if necessary. In this regard, it is worth highlighting a particular case involving two fragments of the wall painting decorated with a marble imitation in gray and pearlescent tones, which could be identified as cipollino [44] (Figure 12). To date, it has not been possible to deduce their exact location within the room, as the restoration of all the preserved wall coverings has not yet been completed. For now, these fragments have been excluded from the virtual reconstruction. However, once these materials are thoroughly studied—just as the other mural elements have been—and as new evidence emerges from the restoration of additional wall paintings, it is expected that these fragments can be more accurately integrated into a future virtual reconstruction.
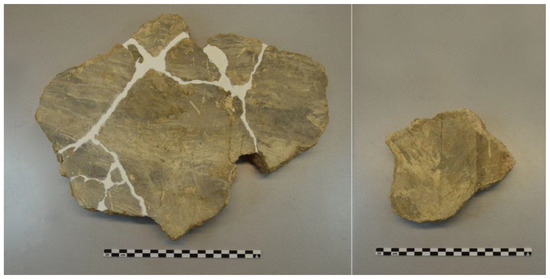
Figure 12.
Fragments of the wall decoration with marble imitation © T. López Martínez.
3.2.2. Digital Anastylosis of the Original Remains
Once the room and all the fragments have been digitized, it is necessary to create a virtual environment for the restitution of the pieces. In order to combine the different fragments into a single scene, it is important to reduce their geometry, as using high-definition (high poly) models would make it difficult to move them smoothly on a computer. This optimization process was carried out using the processing software Agisoft Metashape® Professional (v. 1.7.1), reducing each piece to around 15,000 faces. If the project required it, and if more pieces were involved, further reduction could have been applied.
The digital restitution or anastylosis was carried out in the free software Blender® (v. 4.3.0), where the scene was created with the different pieces. The various models were imported into the same project (Figure 13), and from there, they were repositioned in their original locations (Figure 14). It is important to note that the exact location of all the pieces is not known, and most of them were placed in a general orientation based on decorative motifs.
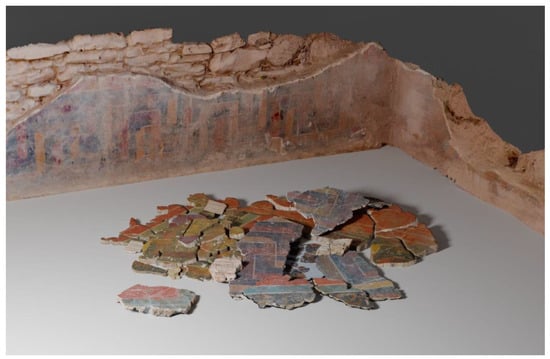
Figure 13.
Importing the photogrammetric models into the scene, awaiting placement © A. Carrasco-Huertas.
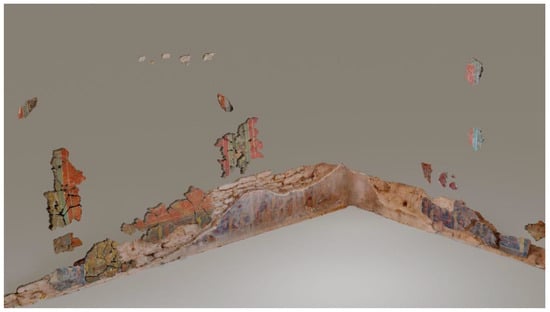
Figure 14.
Restored fragments in the room © A. Carrasco-Huertas y D. Dominguez Rubio.
3.2.3. Digital Modeling, Sculpting, and Texturing for the Hypothesis
Using the digital restitution or anastylosis as a foundation, a hypothesis for recreating the missing areas was developed. Through digital modeling, both the floor and the wall paintings were created using 3D planes in Blender® (v. 4.3.0). The floor texture was extracted from the panoramic or gigapixel photograph taken by the FORVM MMX project [45], with a slight digital restoration applied using Adobe Photoshop® (v. 25.12.0). The textures for the wall paintings were also created using the same software, building on the designs made by López Martínez [17] for his doctoral thesis, incorporating some modifications to reflect updates based on new data and findings (Figure 15).
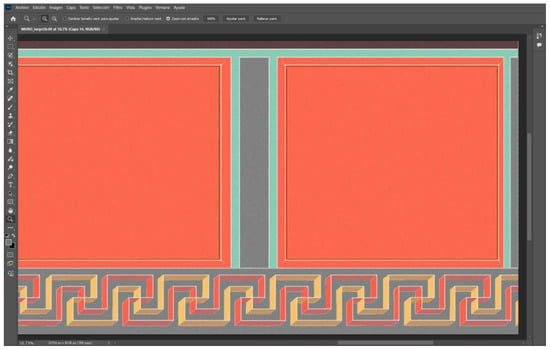
Figure 15.
Virtual reconstruction hypothesis of the wall using Adobe Photoshop®. © A. Carrasco-Huertas, D. Domínguez Rubio y T. López-Martínez.
For the digital sculpting of the cornices, which were in the worst state of preservation, another software was used: Maxon Zbrush® (v. 2025.0.1). This software enabled the selection and projection of the best-preserved original areas to restore the typological models to their original appearance (Figure 16). Once these idealized models were obtained, a decorative cornice was created by repeating the model, successfully completing the decoration of the entire room.
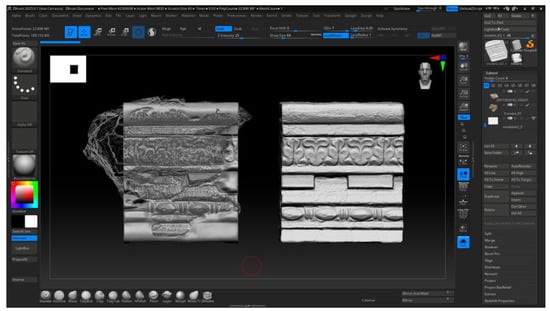
Figure 16.
Virtual reconstruction through the digital sculpting of the typological cornice models in Maxon Zbrush®. © A. Carrasco-Huertas.
After each fragment was restored and the virtual reconstruction hypothesis was completed, a series of renders were created to present the 3D reconstruction in a two-dimensional format. These renders are presented in the following section as the results of the work carried out.
4. Results
The following presents a selection of renders of the reconstructed room, highlighting the north and west walls. These walls, the focus of this study, include restored fragments that have been incorporated through anastylosis (Figure 17). Additionally, other detailed renders have been generated to provide a closer view of the room and its decoration (Figure 18).
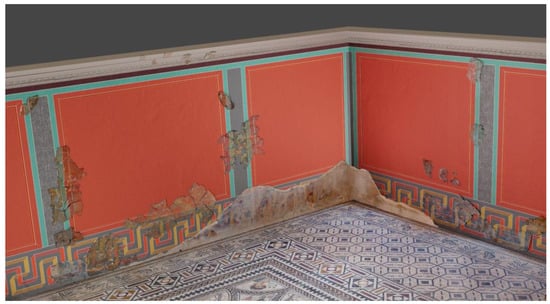
Figure 17.
Reconstruction of the Sala del Mosaico de los Amores, specifically the northwest corner, to which the restored fragments belong © A. Carrasco-Huertas.
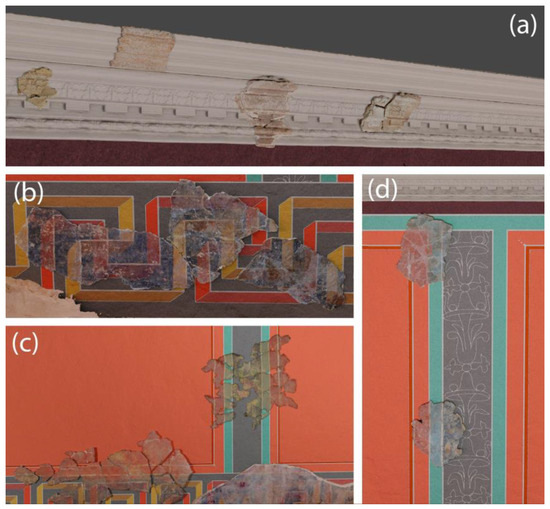
Figure 18.
Reconstruction of the Sala del Mosaico de los Amores composition with details: (a) cornices; (b) baseboard; (c) red panel and interpanel decorated with flora and a human face; (d) interpanel with candelabras. © A. Carrasco-Huertas.
4.1. Scale of Historical–Archaeological Evidence for Graphically Representing Authenticity
With the increase in hypothetical reconstructions of heritage, particularly archaeological heritage, many initiatives have sought to address the problem of standardization in systematizing best practices and their dissemination [46]. The development of this discipline has been significantly influenced by the “Seville Principles: International Principles of Virtual Archaeology” [31] and the London Charter [30], which include values such as authenticity. These principles state that “they should help both professionals and the public to clearly differentiate between remains that have been preserved ‘in situ’, remains that have been re-positioned in their original location (real anastylosis), areas that have been partially or fully reconstructed over the original remains, and finally, areas that have been restored or virtually reconstructed” [33]. As a result, various scales of evidence have been created [47], inspired by the Byzantium 1200 project [48], which graphically represents the degree of authenticity of different areas shown in infographics. Some of these scales are specifically designed for particular contexts, such as urban areas [46] or archaeological sites [33].
In this study, several pre-established options were reviewed, but none fully suited the case of study and the information to be represented. These scales used to be designed for broader contexts, such as an entire archaeological site, whereas this work focuses on a specific area within an archaeological site and its various decorative elements. Additionally, we had original elements preserved both in situ and in the laboratory, a reality that was difficult to represent with the scales we found. Therefore, the scale published by Aparicio Resco and Figueiredo [33] was used as a reference, with modifications to the description of each level. This scale was chosen because it is visually intuitive, with colors progressing from warm tones (indicating greater evidence) to cooler tones (indicating lesser evidence). This allows for a quick understanding of the infographic, showing which areas of the hypothesis are supported by more secure evidence and which are less certain. Additionally, the number of levels was reduced to those necessary for the specific case study, removing those that, due to their similarity, could cause confusion and also eliminating the “imagination” level, which was not required. The proposed table (Table 4) with the descriptions of the levels and the infographic showing the archaeological–historical evidence of the reconstruction hypothesis (Figure 19) are presented below.

Table 4.
Levels of evidence in the veracity scale used.
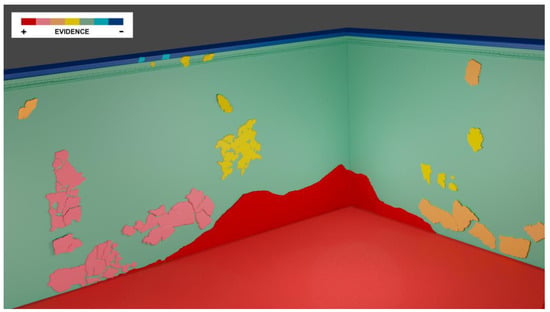
Figure 19.
Reconstruction of the Sala del Mosaico de los Amores, specifically the north and west walls, indicating the degree of authenticity in each area according to Table 4 © A. Carrasco-Huertas.
4.2. Diffusion Through Virtual Reality
It is essential that the information generated is accessible to both professionals and the general public, which makes the dissemination of this information particularly important. In this regard, there are several tools that offer a closer connection to cultural heritage through screens, such as 2D (e.g., Gigapan [45]) and 3D (e.g., Sketchfab [49]) digital repositories.
Technological advancements have enabled the development of immersive experiences, such as Virtual Reality, Augmented Reality, and Mixed Reality, which are especially prevalent in archaeological heritage due to their ability to allow the exploration of nearly lost buildings. Specifically, for the Sala de los Amores at the Castulo Archaeological Site, initiatives of this kind have already been developed, such as the “Castulo Virtual” app (Figure 20), which provides a way to explore the room via Augmented Reality through a mobile device [50].
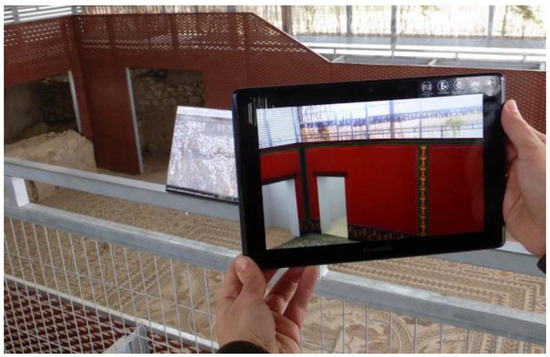
Figure 20.
Visualization of the prior in-situ virtual reconstruction at the site. © EsTRESd Patrimonio Virtual.
For this study, we have chosen to focus on these technologies, which complement those previously implemented, by creating an immersive experience through Virtual Reality. This will allow users to visit the room from anywhere, thanks to the use of 3D graphics, virtual environments, and VR headsets [51]. The design of this immersive experience utilizes the software Unreal Engine® (v.5.5.0), along with the new reconstruction of the room presented in this article. The software has recreated the entire room, including the original artifacts, and has represented the two openings it originally had. It has also been lit in such a way that it can be explored through virtual reality (Figure 21). This new tool will be invaluable not only for demonstrating how the room originally appeared, but also for making it accessible to the public who, for various reasons, are unable to visit it in person.
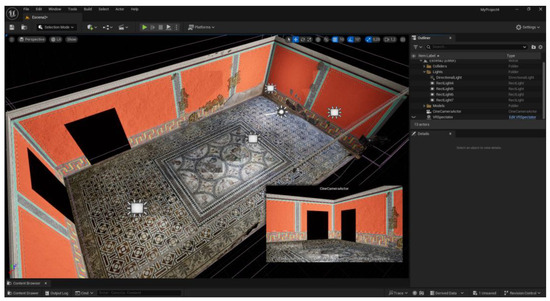
Figure 21.
Visualization of the new reconstruction hypothesis through video game engines. © A. Carrasco-Huertas.
5. Conclusions
Digital techniques have become a powerful tool for the dissemination of virtual heritage, especially for those sites that are partially or completely destroyed, where the current criteria of minimal intervention limit the interpretation and accessibility of archaeological artifacts for the general public. Under the principle of minimal intervention—which requires repairing or conserving original parts rather than replacing materials to maintain historical value—these digital methods offer a means to preserve and share heritage that might otherwise be lost [20]. This challenge is particularly evident in archaeological contexts, where the preserved original remains are often insufficient to fully illuminate the past. In many cases, these preserved elements cannot be physically placed back in their original position, but they can be virtually reconstructed (digital anastylosis), enabling a better understanding and interpretation of spaces and structures that have already been lost. Some notable examples of this included the reconstruction of the Palmyra Theater in Syria [52], which suffered significant damage due to armed conflict, and the reconstruction of the Colossus of Constantine [53], whose full splendor had not been witnessed in modern times. Additionally, these digital reconstructions can serve as a basis for the development of future virtual reconstruction hypotheses.
These digital techniques offer another significant advantage; they eliminate the need to physically handle artifacts for study, as they allow researchers to examine a digital replica without ever touching the original. Moreover, virtual reconstructions are non-invasive and do not alter the original pieces, enabling modifications to their appearance over time, if new findings emerge, without compromising the integrity of the actual remains [54,55].
The reconstruction hypothesis undertaken in the Sala del Mosaico de los Amores at the Castulo Archaeological Site is an example of the application of this new methodology. The process began with the digitization of the pieces, followed by an anastylosis and virtual reconstruction. Both procedures were based on the new research conducted on the room, as well as on newly digitalized pieces, which allowed for a review of previous reconstructions that did not incorporate this updated information. This process enabled the development of the most up-to-date vision possible of the room, which can be updated or refuted in the future with new discoveries or studies. In this way, photogrammetry allows for a virtual reconstruction that offers the public a more accurate and faithful view of what the room will look like once all the coverings are restored and placed in situ.
Throughout this study, we have examined the inherent subjectivity of the virtual reconstruction process in cultural heritage, acknowledging that interpretative decisions are often necessary. To minimize arbitrariness, this study has adopted an interdisciplinary approach, integrating data from various fields of knowledge. The study is grounded in archaeological and historical research, with direct collaboration from the site’s archaeologists, to understand the specific characteristics and context of the building. Additionally, a scientific analysis of construction materials was conducted to identify the original components and assess the types of degradation they have undergone. Finally, a virtual reconstruction hypothesis was developed based on this comprehensive dataset, adhering to current restoration criteria and best practices.
For instance, the decorative interpanels, for which the evidence is incomplete, were represented in a schematic manner to avoid speculative reconstruction while still acknowledging their existence and original placement. Their positioning is based on archaeological evidence and in situ remains, ensuring that the reconstruction remains grounded in verifiable data rather than conjecture. Furthermore, this article explicitly presents the criteria applied and the supporting evidence, ensuring that the preserved original remains are distinctly visible. This approach allows for a clear differentiation between verified data and hypothetical reconstructions. Additionally, for decisions related to anastylosis or the reconstruction of missing sections, a scale of evidence was implemented to transparently convey the level of certainty associated with each interpretative choice. Likewise, if all these strategies fail, the reconstruction will always be presented as a virtual hypothesis rather than a definitive certainty, ensuring that the audience understands the inherent degree of subjectivity in the work.
The field of virtual reconstructions presents several inherent limitations, as archaeological evidence is often fragmentary and uncertain. Many reconstructions rely on incomplete data, making it essential to adopt an interdisciplinary approach that integrates insights from archaeology, history, material sciences, and digital technologies. When gaps in the evidence persist, alternative methodologies, such as artificial intelligence (AI) and participatory reconstruction, can provide valuable support. AI-driven models can analyze patterns and generate statistically plausible reconstructions, while participatory approaches engage experts and stakeholders to collectively assess hypotheses. By combining these strategies, virtual reconstructions can achieve a higher degree of accuracy and transparency, ensuring that the final representations remain scientifically rigorous and adaptable to future discoveries.
Finally, an important aspect of this type of research is its subsequent dissemination. For this reason, the plan is to share the reconstruction images directly through the site’s communication channels, as well as to deploy the immersive application—either at the site or elsewhere. This initiative aims to bring archaeological heritage closer to individuals who may lack the necessary tools to interpret it, or who, due to accessibility constraints, are unable to visit the site in person.
Author Contributions
Conceptualization, T.L.-M. and A.I.C.-C.; methodology, A.C.-H. and D.D.R.; software, A.C.-H. and D.D.R.; validation, A.C.-H., A.I.C.-C. and T.L.-M.; formal analysis, A.I.C.-C.; investigation, T.L.-M.; resources, A.C.-H.; data curation, A.C.-H.; writing—original draft preparation, A.C.-H. and T.L.-M.; writing—review and editing, A.I.C.-C. and T.L.-M.; visualization, A.C.-H.; supervision, T.L.-M.; project administration, A.I.C.-C.; funding acquisition, A.I.C.-C. All authors have read and agreed to the published version of the manuscript.
Funding
This research was part of the Grant C-HUM-109-UGR23 funded by Consejería de Universidad, Investigación e Innovación and by ERDF Andalusia Program 2021–2027, the Research Project PID2019-105706GB-I00 from the State Plan and the Pre-Competitive Research Project of the University of Granada (2024) PP2024.PP-02. Additionally, the research was funded by the Grant PRE2020-094823 funded by MICIU/AEI/10.13039/501100011033 and by “ESF Investing in your future” (Ana Carrasco Huertas), associated with the PID2019-105706GB-I00 project. To conclude, the documentation of the cornices was made possible through the Project/Grant for the Documentation of Cultural Heritage Assets for the University and the Scientific Community (2023 call), supported by the Vice-Rectorate for University Extension, Heritage and International Relations of the University of Granada.
Data Availability Statement
The datasets presented in this article are not readily available because the data are copyright-protected. Requests to access the 3D models or other data should be directed to the corresponding author.
Acknowledgments
We would like to express our most sincere gratitude to the FORVM MMX Project, in particular, to its director Marcelo Castro, its archaeologist Francisco Arias, and its restorers Mª Paz López and Elena Mora Ruedas, for allowing us and facilitating the study and the digitalization of the wall painting, the cornices, and the Sala del Mosaico de los Amores of Castulo Archaeology Site.
Conflicts of Interest
The authors declare no conflicts of interest.
References
- Marín-Buzón, C.; Pérez-Romero, A.; López-Castro, J.L.; Ben Jerbania, I.; Manzano-Agugliaro, F. Photogrammetry as a New Scientific Tool in Archaeology: Worldwide Research Trends. Sustainability 2021, 13, 5319. [Google Scholar] [CrossRef]
- Leon, I.; Pérez, J.J.; Senderos, M. Advanced Techniques for Fast and Accurate Heritage Digitisation in Multiple Case Studies. Sustainability 2020, 12, 6068. [Google Scholar] [CrossRef]
- Bondarenko, S.Y.; Grushin, S.P.; Frolov, Y.V.; Merts, I.V. Photogrammetry in archaeology: Modern technologies of documentation and reconstruction. Nations Relig. Eurasia 2024, 29, 31–46. [Google Scholar]
- Kingsland, K. Comparative analysis of digital photogrammetry software for cultural heritage. Digit. Appl. Archaeol. Cult. Herit. 2020, 18, e00157. [Google Scholar] [CrossRef]
- Puyuelo Cazorla, M.; Val Fiel, M.; Merino Sanjuán, L.; Felip Miralles, F. Representaciones virtuales y otros recursos técnicos en la accesibilidad al patrimonio cultural. EGA 2011, 17, 164–173. [Google Scholar] [CrossRef][Green Version]
- Jiménez Morillas, Y. El Posible Edificio Del Culto Imperial. Una Reflexión Forzosamente Penúltima. 7 Esquinas 2014, V, 89–103. [Google Scholar]
- López-Martínez, T.; Calvo-Bartolomé, B.; García-Bueno, A. Virtual Restitution of the Parietal Decoration in the Sala del Mosaico de los Amores. Castulo Archaeological Site (Linares, Spain). In Proceedings of the International Archives of the Photogrammetry, Remote Sensing and Spatial Information Sciences. GEORES 2019—2nd International Conference of Geomatics and Restoration, Milán, Italy, 8–10 May 2019; Volume XLII-2/W11. [Google Scholar]
- Blázquez Martínez, J.M.; García-Gelabert Pérez, M.P. Cástulo, Jaén, España. BAR International Series 789; BAR Publishing: Oxford, UK, 1999. [Google Scholar]
- Castro López, M. El Plan Especial de Cástulo: Tentativas, Líneas Directrices y Metodología. In Cuadernos. Conservación Arqueológica: Reflexión y Debate Sobre Teoría y Práctica; Consejería de Cultura y Medio Ambiente. Junta de Andalucía. Instituto del Patrimonio Histórico: Sevilla, Spain, 1994; pp. 76–104. [Google Scholar]
- Blazquez Martínez, J.M.; García Gelabert, M.P. Notas acerca del urbanismo romano de Cástulo (Jaén, España). Ktema 1994, 19, 155–168. [Google Scholar]
- Blázquez Martínez, J.M. La Traditio Legis de Cristo a Pedro y Pablo en un plato de vidrio de Cástulo, Linares (Jaén). Espac. Tiempo Forma. Ser. II. Hist. Antig. 2015, 28, 137–146. [Google Scholar]
- Ceprián del Castillo, B.; Soto Civantos, M. Excavaciones En El Área 1: Arquitectura y Devenir Histórico Del Centro de La Ciudad Romana. 7 Esquinas 2014, V, 73–87. [Google Scholar]
- Calabria Salvador, I.; Zalbidea Muñoz, M.A. Estudio de Las Pinturas Murales de La Sala Del Mosaico de Los Amores de La Ciudad Íbero-Romana de Cástulo. Ge-Conservación 2019, 16, 45–61. [Google Scholar] [CrossRef]
- López Monteagudo, G. El mosaico de” los Amores” de Cástulo. 7 Esquinas 2014, V, 117–126. [Google Scholar]
- Mora, P.; Mora, L.; Philippot, P. La Conservación de Las Pinturas Murales; Universidad Externado de Colombia: Bogotá, Columbia, 2003. [Google Scholar]
- Castro López, M. Avatares Constructivos de La Sala Del Mosaico de Los Amores. 7 Esquinas 2014, V, 127–132. [Google Scholar]
- López Martínez, T. Pinturas Murales de Castulo. Evolución de La Técnica y Ensayos de Tratamientos; Universidad de Granada: Granada, Spain, 2019. [Google Scholar]
- López Martínez, T.; López Cruz, O.; García Bueno, A.; Calero-Castillo, A.I.; Medina Flórez, V.J. Las Pinturas Murales de Castulo. Primeras Aportaciones a La Caracterización de Materiales y Técnicas de Ejecución. Lucentum 2016, XXXV, 155–170. [Google Scholar] [CrossRef]
- Molina Rozalem, J.F.; Arévalo Rodríguez, F.; Atanasio Guisado, A. Las Fuentes Gráficas Como Único Testimonio Del Patrimonio Arquitectónico Olvidado. La Arquitectura Fronteriza Del Reino de Sevilla En La Baja Edad Media. Expresión Gráfica Arquit. 2021, 41, 92–101. [Google Scholar] [CrossRef]
- Pietroni, E.; Ferdani, D. Virtual Restoration and Virtual Reconstruction in Cultural Heritage: Terminology, Methodologies, Visual Representation Techniques and Cognitive Models. Information 2021, 12, 167. [Google Scholar] [CrossRef]
- Maldonado Ruiz, A. La Aplicación de La Fotogrametría (SFM) y Las Nuevas Tecnologías Para La Mejora de La Documentación, Difusión y Divulgación Del Patrimonio Arqueológico; Universidad de Granada: Granada, Spain, 2019. [Google Scholar]
- Arcusa Magallón, H.; Rojo Guerra, M.A.; Royo Guillén, J.I.; Tejedor Rodríguez, C.; García Martínez de Lagrán, I.; Garrido Pena, R. La Fotogrametría Como Alternativa al Registro de Materiales Arqueológicos: Su Aplicación En La Cueva de Els Trocs y Valmayor XI. In Actas del I Congreso CAPA. Arqueología Patrimonio Aragonés; Colegio Oficial de Doctores y Licenciados en Filosofía y Letras y en Ciencias de Aragón: Zaragoza, Spain, 2016. [Google Scholar]
- Agisoft. Agisoft Metashape User Manual Professional Edition, Version 2.1; Agisoft LLC: St. Petersburg, Russia, 2024; Available online: https://www.agisoft.com/pdf/metashape-pro_2_1_en.pdf (accessed on 12 November 2024).
- Pereira Uzal, J.M. Fundamentos de la Gestión de Color. Digital Heritage. Available online: http://www.jpereira.net/rough-profiler/fundamentos-de-la-gestion-de-color-icc (accessed on 12 November 2024).
- Carrasco-Huertas, A.; Reyes Pérez, A.; Campillo García, D. Multimethod Digitalisation of a Large-Format School Map from the First Half of the 20th Century. Digit. Libr. Perspect. 2024, 40, 592–608. [Google Scholar] [CrossRef]
- Bateson, G. Steps to an Ecology of Mind, 1st ed.; Chandler Pub. Co.: San Francisco, CA, USA, 1972. [Google Scholar]
- Rodríguez-Hernández, J.; Álvarez-Sanchís, J.R.; Aparicio-Resco, P.; Maté-González, M.Á.; Ruiz-Zapatero, G. Reconstrucción Virtual En 3D Del “Torreón” Del Oppidum de Ulaca (Solosancho, Ávila): Mucho Más Que Una Imagen. Arqueol. Arquit. 2021, 18, e123. [Google Scholar] [CrossRef]
- Fontal, O. La Educación Patrimonial: Teoría y Práctica en el Aula, el Museo e Internet; Trea: Gijón, Spain, 2003. [Google Scholar]
- Rivero, P.; Feliu, M. Aplicaciones de La Arqueología Virtual Para La Educación Patrimonial: Análisis de Tendencias e Investigaciones. Estud. Pedagógicos 2017, XLIII, 319–330. [Google Scholar] [CrossRef]
- PAR. Arqueología y Patrimonio Virtual. Available online: https://parpatrimonioytecnologia.wordpress.com/2014/02/21/reconstrucciones-virtuales-quien-se-debe-ocupar-de-realizarlas/ (accessed on 21 November 2024).
- ICOMOS. The Seville Principles. International Principles of Virtual Archaeology. 2017. Available online: https://icomos.es/wp-content/uploads/2020/06/Seville-Principles-IN-ES-FR.pdf (accessed on 15 November 2024).
- Centre for Computing in the Humanities and King’s College London. The London Charter for Computer-Based Visualisation of Cultural Heritage. 2009. Available online: https://londoncharter.org/index.html (accessed on 15 November 2024).
- Aparicio Resco, P.; Figueiredo, C. El Grado de Evidencia Histórico-Arqueológica de Las Reconstrucciones Virtuales: Hacia Una Escala de Representación Gráfica. Rev. Otarq 2016, 1, 235–247. [Google Scholar] [CrossRef]
- Staropoli, L.; Acevedo, V.J.; Ávido, D.N.; Vitores, M. Reflexiones En La Práctica de La Arqueología Digital: La Construcción y Comunicación Del Patrimonio Cultural Virtual. Virtual Archaeol. Rev. 2023, 14, 118–135. [Google Scholar] [CrossRef]
- Waheed, F. Virtualizing the Uncertainty of Digital Archaeological Reconstructions Application on the Egyptian Labyrinth of Hawara; Nottingham Trent University: Nottingham, UK, 2023. [Google Scholar]
- Sanabria Fernández, J.S. Encuentro Abierto: Una Propuesta de Una Carta de Restauración Virtual. In Proceedings of the V Congreso Iberoamericano de Investigación en Conservación del Patrimonio (ICP 2024): Innovación Digital en la Preservación del Legado Cultural, Valencia, Spain, 6–9 October 2024. [Google Scholar]
- Akçam Ergin, I.D. Digital Approach in Conservation of Heritage: 3D Virtual Reconstruction Applications in Ancient Cities. J. Archit. Sci. Appl. 2023, 8, 969–987. [Google Scholar] [CrossRef]
- Moreno Alcaide, M.; Román Punzón, J.M.; Valdivia García, M. Aplicación de Tecnologías Digitales Para La Reconstrucción Virtual de La Villa Romana de Salar (Granada, España): Un Ejemplo de Transferencia Del Patrimonio Arqueológico. Virtual Archaeol. Rev. 2025, 16, 130–143. [Google Scholar] [CrossRef]
- Muñoz-Pandiella, I.; Argudo, O.; Lorés Otzet, I.; Font Comas, J.; Avila Casademont, G.; Pueyo, X.; Andujar, C. Digital Reintegration of Distributed Mural Paintings at Differente Architectural Phases: The Case of St. Quirze de Pedret. In Proceedings of the Eurographics Workshop on Graphics and Cultural Heritage, Delft, The Netherlands, 28–30 September 2022; pp. 67–76. [Google Scholar] [CrossRef]
- Porcuna Bermúdez, D.; Córdoba de la Llave, R.; Sanz Cabrera, R.; de Montes Tubío, F.P. Metodología Para La Reconstrucción Virtual Interactiva En Modo Videojuego Del Patrimonio Virtual:Aplicación al Castillo Medieval de Torreparedones (Baena). Expresión Gráfica Arquit. 2016, 21, 278–287. [Google Scholar] [CrossRef]
- Artstation: Pablo Aparicio Resco. Available online: https://archeopablo.artstation.com/projects/3dRGXY (accessed on 28 November 2024).
- Calero-Castillo, A.I.; López-Martínez, T.; García-Bueno, A.; Medina-Flórez, V.J. Las Cornisas Romanas de Cástulo. Avance de Resultados de Los Materiales Constitutivos y Técnicas de Ejecución. In La Pintura Romana de Hispania: Del Estudio de Campo a su Puesta en Valor; Fernández Díaz, A., Castillo Alcántara, G., Eds.; Universidad de Murcia: Murcia, Spain, 2020; pp. 339–350. [Google Scholar]
- Junta de Andalucía. Conjunto Arqueológico de Cástulo: Mosaico de los Amores. Available online: https://www.museosdeandalucia.es/web/conjuntoarqueologicodecastulo/-/mosaico-de-los-amores?inheritRedirect=true (accessed on 28 November 2024).
- Borghini, G. Marmi Antichi; De Luca Editori d’arte: Roma, Italy, 1991. [Google Scholar]
- Gigapan Website. Mosaico de los Amores by ForvmMMX. Available online: https://gigapan.com/gigapans/128754 (accessed on 2 December 2024).
- Apollonio, F.I.; Fallavollita, F.; Foschi, R.; Smurra, R. Multi-Feature Uncertainty Analysis for Urban-Scale Hypothetical 3D Reconstructions: Piazza Delle Erbe Case Study. Heritage 2024, 7, 476–498. [Google Scholar] [CrossRef]
- Cáceres-Criado, I.; García-Molina, D.F.; Hidalgo-Fernández, R.E.; Triviño-Tarradas, P. Techniques for the Representation of the Application of Historical-Archaeological Evidence Scales in Heritage Assets. Adv. Mech. Des. Eng. Manuf. 2022, IV, 1610–1619. [Google Scholar]
- Project Byzantium 1200, Case of Portus Theodosiacus. Available online: https://www.byzantium1200.com/port_t.html (accessed on 3 December 2024).
- Sketchfab Website. Proyecto de Investigación Cástulo Siglo XXI. Available online: https://sketchfab.com/Castulo (accessed on 2 December 2024).
- Martínez Carrillo, A.L. La Realidad Aumentada Como Recurso Didáctico Para La Enseñanza y El Aprendizaje Del Patrimonio Histórico. El Edificio del Mosaico de Los Amores del Conjunto Arqueológico de Cástulo (Linares, Jaén). UNES. Univ. Esc. Soc. 2021, 10, 32–43. [Google Scholar]
- Ávila Rodríguez, M. Aplicación de La Tecnología 3D a Las Técnicas de Documentación, Conservación y Restauración de Bienes Culturales; Universidad Complutense de Madrid: Madrid, Spain, 2019. [Google Scholar]
- Alkhatib, Y.J.; Forte, A.; Bitelli, G.; Pierdicca, R.; Malinverni, E. Bringing Back Lost Heritage into Life by 3D Reconstruction in Metaverse and Virtual Environments: The Case Study of Palmyra, Syria. Extended Reality. In Proceedings of the International Conference, XR Salento 2023, Lecce, Italy, 6–9 September 2023; Proceedings, Part II. pp. 91–106. [Google Scholar]
- Factum Foundation for Digital Technology in Preservation. Re-Creating the Colossus of Constantine. Available online: https://factumfoundation.org/our-projects/3d-sculpting/re-creating-the-colossus-of-constantine/ (accessed on 2 February 2025).
- Gil-Melitón, M.; Lerma, J.L. Patrimonio Histórico Militar: Digitalización 3D de La Espada Nazarí Atribuida a Ali Atar. Virtual Archaeol. Rev. 2019, 10, 52–69. [Google Scholar] [CrossRef]
- López-Martínez, T.; Calero-Castillo, A.I.; García Bueno, A.; Medina-Flórez, V.J. Aplicación de Las Nuevas Tecnologías En Los Procesos de Documentación Durante La Intervención de Una Pintura Mural Arqueológica. La Cienc. Arte 2018, VII, 603–611. [Google Scholar]
Disclaimer/Publisher’s Note: The statements, opinions and data contained in all publications are solely those of the individual author(s) and contributor(s) and not of MDPI and/or the editor(s). MDPI and/or the editor(s) disclaim responsibility for any injury to people or property resulting from any ideas, methods, instructions or products referred to in the content. |
© 2025 by the authors. Licensee MDPI, Basel, Switzerland. This article is an open access article distributed under the terms and conditions of the Creative Commons Attribution (CC BY) license (https://creativecommons.org/licenses/by/4.0/).

