The Application of Three Dimensional Digital Technologies in Historic Gardens and Related Cultural Heritage: A Scoping Review
Abstract
1. Introduction
1.1. Historic Garden
1.2. 3D Digital Technologies
1.3. Current Application for 3D Digital Technology in Historic Gardens
1.4. Objectives
1.5. Scope
1.6. Structure of Scoping Review
- Identifying research question(s);
- Searching for literature;
- Selecting studies;
- Extracting and mapping data;
- Synthesizing and reporting the results.
- What is the current state in this research field?
- How are 3D digital technologies applied to historic gardens and related heritage objects?
- What could be the current gaps, and which 3D digital techniques and tools could be more suitable or promising for this research field?
2. Materials and Methods
2.1. Eligibility Criteria
- Articles published in English or in other languages with available English translations were included.
- Books or conference proceedings were excluded.
- Articles not related to heritage, gardens and 3D digital technologies were excluded.
- Only articles with full text access were included.
2.2. Search Process
- In Scopus, the search query employed a combination of keywords that were found in the article’s title, abstract or author keywords, specifically: TITLE-ABS-KEY ((“Historic” OR “Historical” OR “Heritage” OR “Archaeological”) AND (“Garden” OR “Park”) AND (“Point cloud” OR “3D Survey” OR “3D Modeling” OR “3D Visualization”)). This initial search yielded a total of 158 records.
- In Web of Science, records where the search terms appeared in any part of the database record were retrieved. In detail: ALL = ((“Historic” OR “Historical” OR “Heritage” OR “Archaeological”) AND (“Garden” OR “Park”) AND (“Point cloud” OR “3D Survey” OR “3D Modeling” OR “3D Visualization”)). The preliminary search query resulted in the retrieval of 103 records.
2.3. Screening
2.4. Data Charting
- Reference: Author(s)/Date of publication;
- Source: Publishers/Journals or organizations contributing to academic work;
- Country (for studies with authors from different countries, the affiliations were grouped under “International cooperation” or “European cooperation”);
- Types of heritage studied;
- Location of heritage;
- 3D digital techniques and tools applied;
- Objectives and results.
2.5. Analysis and Synthesis
3. Results
3.1. Overview of the Included Studies
3.1.1. Interannual Distribution of Paper
3.1.2. Distribution of the Affiliations of Researcher by Country
3.1.3. Distribution of Authors
3.1.4. Distribution of Sources
3.1.5. Types of Cultural Heritage Studied
3.1.6. 3D Digital Techniques for Data Acquisition in Historic Gardens and Related Fields
3.1.7. 3D Digital Technologies in Historic Gardens and Their Use by End Users
3.2. Key Studies
3.2.1. Survey of Historic Gardens or Parks in the Past
3.2.2. 3D Survey of Historic Gardens
3.2.3. 3D Survey of Natural Elements
3.2.4. 3D Survey of Historic Parks
3.2.5. Other 3D Digital Technologies for Historic Gardens
4. Discussion
5. Conclusions
Author Contributions
Funding
Data Availability Statement
Acknowledgments
Conflicts of Interest
Abbreviations
| 3D | Three Dimensional |
| UAV | Unmanned Aerial Vehicle |
| CH | Cultural Heritage |
| ICOMOS | The International Council on Monuments and Sites |
| UNESCO | The United Nations Educational, Scientific and Cultural Organization |
| CAD | Computer-aided Design |
| ALS | Airborne Laser Scanning |
| MLS | Mobile Laser Scanning |
| TLS | Terrestrial Laser Scanning |
| GIS | Geographic Information Systems |
| VR | Virtual Reality |
| AR | Augmented Reality |
| PRISMA-ScR | Preferred Reporting Items for Systematic Reviews and Meta-Analyses Extension for Scoping Reviews |
| BIM | Building Information Modeling |
| GNSS | Global Navigation Satellite System |
| TDP | Terrestrial Digital Photogrammetry |
| UAVDP | Unmanned Aerial Vehicle Digital Photogrammetry |
| HXSZ | Huanxiu Shanzhuang |
| MMS | Mobile Mapping Systems |
| IMMS | Indoor Mobile Mapping Systems |
| DBH | Diameter at Breast Height |
| SLAM | Simultaneous Localization and Mapping |
| SfM | Structure from Motion |
| AI | Artificial Intelligence |
References
- Cignoni, P.; Scopigno, R. Sampled 3D Models for CH Applications: A Viable and Enabling New Medium or Just a Technological Exercise? J. Comput. Cult. Herit. 2008, 1, 1–23. [Google Scholar] [CrossRef]
- Tait, E.; Laing, R.; Grinnall, A.; Burnett, S.; Isaacs, J. (Re)Presenting Heritage: Laser Scanning and 3D Visualisations for Cultural Resilience and Community Engagement. J. Inf. Sci. 2016, 42, 420–433. [Google Scholar] [CrossRef]
- Stark, B.L. Urban Gardens and Parks in Pre-Modern States and Empires. Camb. Archaeol. J. 2014, 24, 87–115. [Google Scholar] [CrossRef]
- ICOMOS. Historic Gardens (The Florence Charter 1981). 1982. Available online: https://www.icomos.org/images/DOCUMENTS/Charters/gardens_e.pdf (accessed on 9 December 2024).
- Dezzi Bardeschi, M. La carta italiana dei giardini storici. Otto anni dopo (1989). In Restauro. Punto e a Capo; Franco Angeli: Milano, Italy, 1990; pp. 304–315. [Google Scholar]
- Centre, U.W.H. The Operational Guidelines for the Implementation of the World Heritage Convention. Available online: https://whc.unesco.org/en/guidelines/ (accessed on 9 December 2024).
- Council of Europe European. Landscape Convention. 2000. Available online: https://www.iflaeurope.eu/assets/docs/European_Landscape_Convention-Txt-Ref_en.pdf_.pdf (accessed on 10 December 2024).
- Manganelli Del Fà, R.; Casciani, A.; Vettori, S.; Cuzman, O.A.; Tiano, P.; Rosa, P.; Riminesi, C. Sustainable Conservation and Restoration of Historical Gardens. In Handbook of Cultural Heritage Analysis; D’Amico, S., Venuti, V., Eds.; Springer International Publishing: Cham, Switzerland, 2022; pp. 1745–1762. ISBN 978-3-030-60016-7. [Google Scholar]
- Funsten, C.; Borsellino, V.; Schimmenti, E. A Systematic Literature Review of Historic Garden Management and Its Economic Aspects. Sustainability 2020, 12, 10679. [Google Scholar] [CrossRef]
- Lian, J.; Nijhuis, S.; Bracken, G.; Wu, X.; Wu, X.; Chen, D. Conservation and Development of the Historic Garden in a Landscape Context: A Systematic Literature Review. Landsc. Urban Plan. 2024, 246, 105027. [Google Scholar] [CrossRef]
- Labadi, S.; Giliberto, F.; Rosetti, I.; Shetabi, L.; Yildirim, E. Heritage and the Sustainable Development Goals: Policy Guidance for Heritage and Development Actors. Int. J. Herit. Stud. 2021. [Google Scholar]
- Perfetti, L.; Marotta, F.; Fassi, F.; Vassena, G.P.M. Survey of historical gardens: Multi-camera photogrammetry vs mobile laser scanning. Int. Arch. Photogramm. Remote Sens. Spat. Inf. Sci. 2023, XLVIII-1/W1, 387–394. [Google Scholar] [CrossRef]
- Angheluta, L.M. 3D Reconstruction of Archaeological Artefacts from 2-D X-Ray Images. Optoelectron. Adv. Mater. Rapid Commun. 2018, 12, 705–712. [Google Scholar]
- Shao, J.; Zhang, W.; Mellado, N.; Grussenmeyer, P.; Li, R.; Chen, Y.; Wan, P.; Zhang, X.; Cai, S. Automated Markerless Registration of Point Clouds from TLS and Structured Light Scanner for Heritage Documentation. J. Cult. Herit. 2019, 35, 16–24. [Google Scholar] [CrossRef]
- Rodríguez-Gonzálvez, P.; Jiménez Fernández-Palacios, B.; Muñoz-Nieto, Á.; Arias-Sanchez, P.; Gonzalez-Aguilera, D. Mobile LiDAR System: New Possibilities for the Documentation and Dissemination of Large Cultural Heritage Sites. Remote Sens. 2017, 9, 189. [Google Scholar] [CrossRef]
- Jia, S.; Liao, Y.; Xiao, Y.; Zhang, B.; Meng, X.; Qin, K. Methods of Conserving and Managing Cultural Heritage in Classical Chinese Royal Gardens Based on 3D Digitalization. Sustainability 2022, 14, 4108. [Google Scholar] [CrossRef]
- Peng, Y.; Nijhuis, S.; Zhang, G. Towards a Practical Method for Voxel-Based Visibility Analysis with Point Cloud Data for Landscape Architects: Jichang Garden (Wuxi, China) as an Example; Wichmann Verlag: Heidelberg, Germany, 2022. [Google Scholar]
- Kumazakia, R.; Kunii, Y. 3D modeling of components of a garden by using point cloud data. Int. Arch. Photogramm. Remote Sens. Spat. Inf. Sci. 2016, XLI-B5, 305–309. [Google Scholar] [CrossRef]
- Yang, C.; Han, X.; Wu, H.; Han, F.; Wei, C.; Shutter, L. Digital Characterization of the Surface Texture of Chinese Classical Garden Rockery Based on Point Cloud Visualization: Small-Rock Mountain Retreat. Herit. Sci. 2023, 11, 13. [Google Scholar] [CrossRef]
- Spettu, F.; Achille, C.; Fassi, F.; Della Giovampaola, I. Web platforms for cultural heritage management: The parco archeologico del colosseo case study. Int. Arch. Photogramm. Remote Sens. Spat. Inf. Sci. 2023, XLVIII-M-2, 1493–1500. [Google Scholar] [CrossRef]
- Berlino, A.; Caroprese, L.; Zumpano, E. Augmented Reality for the Enhancement of Archaeological Heritage: A Calabrian Experience. In Proceedings of the CEUR Workshop Proceedings 2019, Pisa, Italy, 30 January 2019. [Google Scholar]
- Fiorillo, F.; Teruggi, S.; Pistidda, S.; Fassi, F. VR and Holographic Information System for the Conservation Project. In Beyond Digital Representation: Advanced Experiences in AR and AI for Cultural Heritage and Innovative Design; Giordano, A., Russo, M., Spallone, R., Eds.; Springer Nature: Cham, Switzerland, 2024; pp. 377–394. ISBN 978-3-031-36155-5. [Google Scholar]
- Guidi, G.; Remondino, F. 3D Modelling from Real DataModeling and Simulation in Engineering. In Modeling and Simulation in Engineering; Intechopen: London, UK, 2012; ISBN 978-953-51-0012-6. [Google Scholar]
- Crisan, A.; Pepe, M.; Costantino, D.; Herban, S. From 3D Point Cloud to an Intelligent Model Set for Cultural Heritage Conservation. Heritage 2024, 7, 1419–1437. [Google Scholar] [CrossRef]
- Santos, P.; Ritz, M.; Fuhrmann, C.; Monroy, R.; Schmedt, H.; Tausch, R.; Domajnko, M.; Knuth, M.; Fellner, D. Acceleration of 3D Mass Digitization Processes: Recent Advances and Challenges. In Mixed Reality and Gamification for Cultural Heritage; Ioannides, M., Magnenat-Thalmann, N., Papagiannakis, G., Eds.; Springer International Publishing: Cham, Switzerland, 2017; pp. 99–128. ISBN 978-3-319-49607-8. [Google Scholar]
- Dhonju, H.K.; Xiao, W.; Mills, J.P.; Sarhosis, V. Share Our Cultural Heritage (SOCH): Worldwide 3D Heritage Reconstruction and Visualization via Web and Mobile GIS. ISPRS Int. J. Geo-Inf. 2018, 7, 360. [Google Scholar] [CrossRef]
- Fiorillo, F.; Spettu, F. Data Management, Efficient Use, and Smart Access to Reality Capture Data via Web Platforms; ITA: Rome, Italy, 2023; ISBN 978-88-6952-176-8. [Google Scholar]
- Spettu, F.; Achille, C.; Fassi, F. State-of-the-Art Web Platforms for the Management and Sharing of Data: Applications, Uses, and Potentialities. Heritage 2024, 7, 6008–6035. [Google Scholar] [CrossRef]
- Tribhuvan, A.P. Preserving Our Past: A Thorough Examination of Methods and Technologies in Digital Heritage. Preprints 2024. [Google Scholar] [CrossRef]
- Hughes, R. The International Council of Monuments and Sites: A New Digital Technology National Committee; International Council On Monuments Sites: London, UK, 2015. [Google Scholar]
- Peng, Y.; Zhang, G.; Nijhuis, S.; Agugiaro, G.; Stoter, J.E. Towards a Framework for Point-Cloud-Based Visual Analysis of Historic Gardens: Jichang Garden as a Case Study. Urban For. Urban Green. 2024, 91, 128159. [Google Scholar] [CrossRef]
- Holata, L.; Plzák, J.; Světlík, R.; Fonte, J. Integration of Low-Resolution ALS and Ground-Based SfM Photogrammetry Data. A Cost-Effective Approach Providing an ‘Enhanced 3D Model’ of the Hound Tor Archaeological Landscapes (Dartmoor, South-West England). Remote Sens. 2018, 10, 1357. [Google Scholar] [CrossRef]
- Yang, C.; Wang, Z.; Zhou, H.; Wu, Y.; Du, M.; Zhu, Y.; Ming, L.; Wu, H.; Li, J.; Chen, Z. Research on the 3d documentation system of classical chinese gardens in scenic areas—taking kunshan suiyuan as an example. Int. Arch. Photogramm. Remote Sens. Spat. Inf. Sci. 2023, XLVIII-M-2, 1659–1663. [Google Scholar] [CrossRef]
- Hurtado Soler, A.; Botella Nicolás, A.M.; Martínez Gallego, S. Virtual and Augmented Reality Applied to the Perception of the Sound and Visual Garden. Educ. Sci. 2022, 12, 377. [Google Scholar] [CrossRef]
- Cazzani, A.; Zerbi, C.M.; Brumana, R. Management plans and web-gis software applications as active and dynamic toolsto conserve and valorize historic public gardens. Int. Arch. Photogramm. Remote Sens. Spat. Inf. Sci. 2019, XLII-2/W15, 291–298. [Google Scholar] [CrossRef]
- Del Duca, G.; Machado, C. Assessing the Quality of the Leica BLK2GO Mobile Laser Scanner versus the Focus 3D S120 Static Terrestrial Laser Scanner for a Preliminary Study of Garden Digital Surveying. Heritage 2023, 6, 1007–1027. [Google Scholar] [CrossRef]
- Arksey, H.; O’Malley, L. Scoping Studies: Towards a Methodological Framework. Int. J. Soc. Res. Methodol. 2005, 8, 19–32. [Google Scholar] [CrossRef]
- Tricco, A.C.; Lillie, E.; Zarin, W.; O’Brien, K.K.; Colquhoun, H.; Levac, D.; Moher, D.; Peters, M.D.J.; Horsley, T.; Weeks, L.; et al. PRISMA Extension for Scoping Reviews (PRISMA-ScR): Checklist and Explanation. Ann. Intern. Med. 2018, 169, 467–473. [Google Scholar] [CrossRef]
- Zupic, I.; Čater, T. Bibliometric Methods in Management and Organization. Organ. Res. Methods 2015, 18, 429–472. [Google Scholar] [CrossRef]
- Ministero Della Cultura. Linee Guida e Norme Tecniche per il Restauro dei Giardini Storici; Ministero Della Cultura: Rome, Italy, 2023.
- Elsevier, B.V. Scopus—Search for an Author Profile. Available online: https://www.scopus.com/freelookup/form/author.uri (accessed on 10 December 2024).
- Scimago Lab Scimago Journal & Country Rank. Available online: https://www.scimagojr.com/ (accessed on 10 December 2024).
- Achille, C.; Monti, C.; Monti, C.C.; Savi, C.; di Milano, P. Survey and representation of the villa reale di monza to support of the international design competition. In Proceedings of the CIPA 2005 XX International Symposium, Torino, Italy, 26 September–1 October 2005. [Google Scholar]
- Jia, S.; Liao, Y.; Xiao, Y.; Zhang, B.; Meng, X.; Qin, K. Conservation and Management of Chinese Classical Royal Garden Heritages Based on 3D Digitalization—A Case Study of Jianxin Courtyard in Jingyi Garden in Fragrant Hills. J. Cult. Herit. 2022, 58, 102–111. [Google Scholar] [CrossRef]
- Liang, H.; Li, W.; Lai, S.; Zhu, L.; Jiang, W.; Zhang, Q. The Integration of Terrestrial Laser Scanning and Terrestrial and Unmanned Aerial Vehicle Digital Photogrammetry for the Documentation of Chinese Classical Gardens—A Case Study of Huanxiu Shanzhuang, Suzhou, China. J. Cult. Herit. 2018, 33, 222–230. [Google Scholar] [CrossRef]
- Tucci, G.; Ruggieri, P.; Mazzoleni, M.; Conti, A.; Fiorini, L.; Panighini, F. The giardino delle camelie in the boboli monumental garden: Integrated survey, structural reinforcement and restoration project of the architecture, the decorations and the hydraulic system. Int. Arch. Photogramm. Remote Sens. Spat. Inf. Sci. 2019, XLII-2/W11, 1113–1120. [Google Scholar] [CrossRef]
- Gexce HERON. Available online: https://heron.gexcel.it/en/gexcel-solutions-for-3d-surveying/heron-portable-3d-mapping-systems/ (accessed on 10 December 2024).
- Perfetti, L.; Fassi, F.; Vassena, G. Ant3D—A Fisheye Multi-Camera System to Survey Narrow Spaces. Sensors 2024, 24, 4177. [Google Scholar] [CrossRef] [PubMed]
- Jordana, T.R.; Goetcheus, C.L.; Madden, M. Point cloud mapping methods for documenting cultural landscape features at the wormsloe state historic site, Savannah, Georgia, USA. Int. Arch. Photogramm. Remote Sens. Spat. Inf. Sci. 2016, XLI-B5, 277–280. [Google Scholar] [CrossRef]
- Li, F.; Spettu, F.; Achille, C.; Vassena, G.; Fassi, F. The Role of Web Platforms in Balancing Sustainable Conservation and Development in Large Archaeological Site: The Naxos Case Study. Int. Arch. Photogramm. Remote Sens. Spat. Inf. Sci. 2024, XLVIII-2/W8, 303–310. [Google Scholar] [CrossRef]
- Milan Polytechnic Foundation PNRR M1C3-3 Parco Archeologico Naxos Taormina—Museo e Area Archeologica Di Naxos, Giardini Naxos (ME). Available online: https://www.fondazionepolitecnico.it/progetti/pnrr-m1c3-3-rimozione-delle-barriere-fisiche-e-cognitive-in-musei-e-luoghi-della-cultura-pubblici-parco-archeologico-naxos-taormina-museo-e-area-archeologica-di-naxos/ (accessed on 17 December 2024).
- Cintoo Cintoo. Available online: https://cintoo.com/ (accessed on 10 December 2024).
- Redweik, P.; Reis, S.; Duarte, M.C. A Digital Botanical Garden: Using Interactive 3D Models for Visitor Experience Enhancement and Collection Management. Virtual Archaeol. Rev. 2022, 14, 65–80. [Google Scholar] [CrossRef]
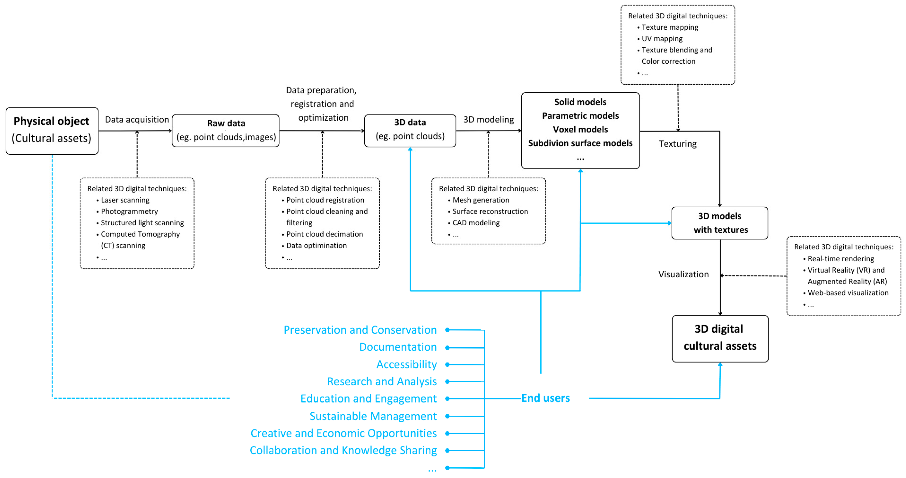
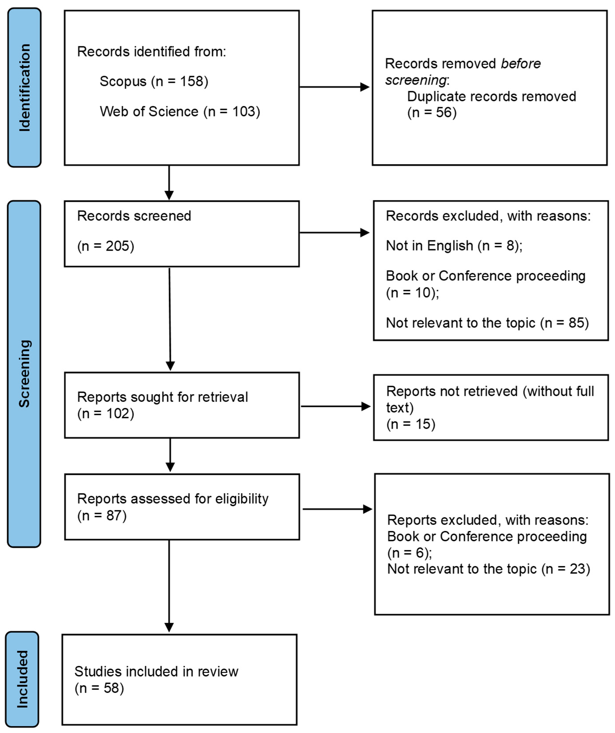
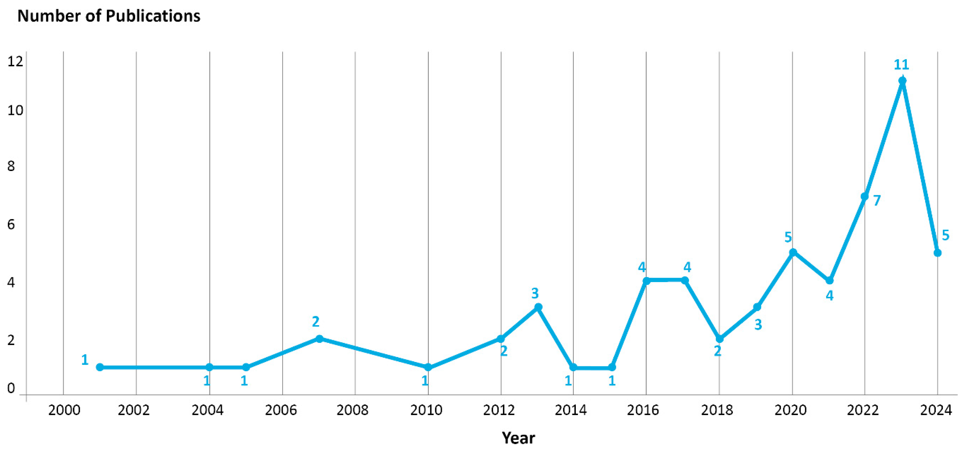

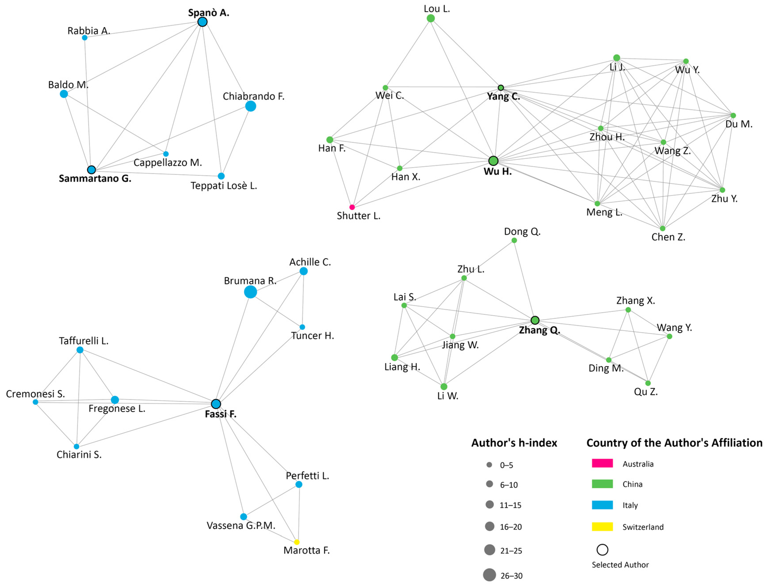
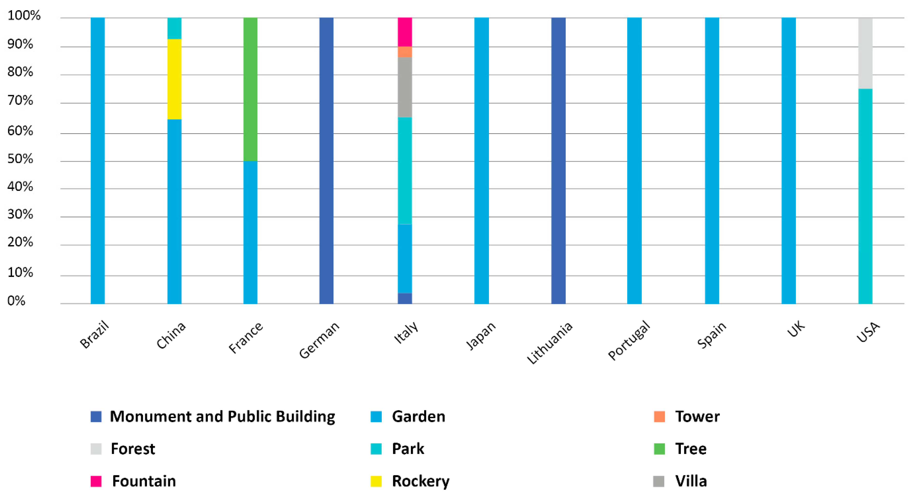
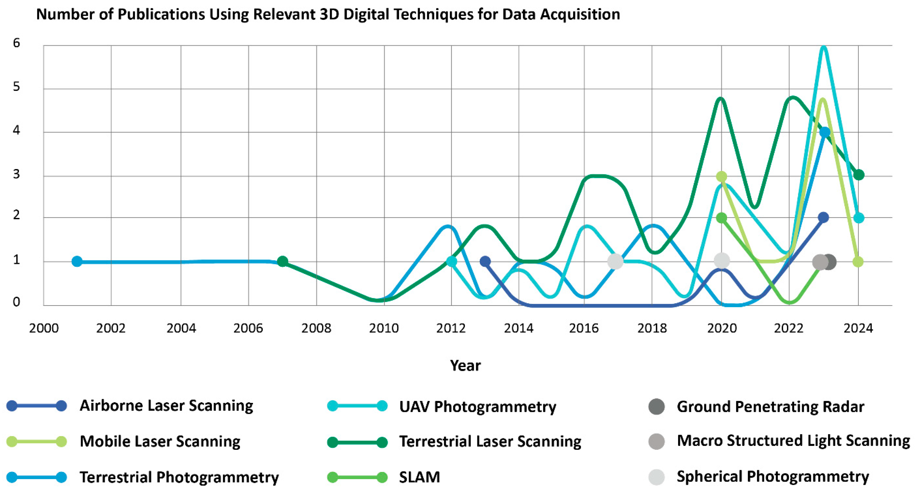
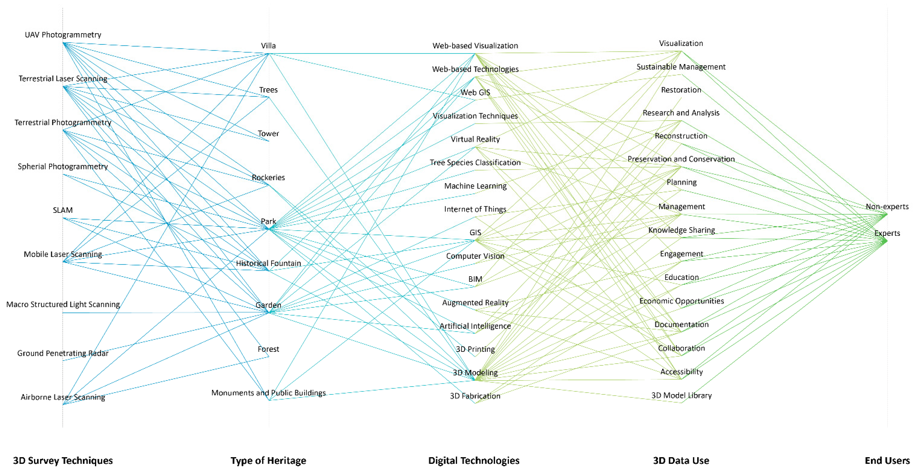
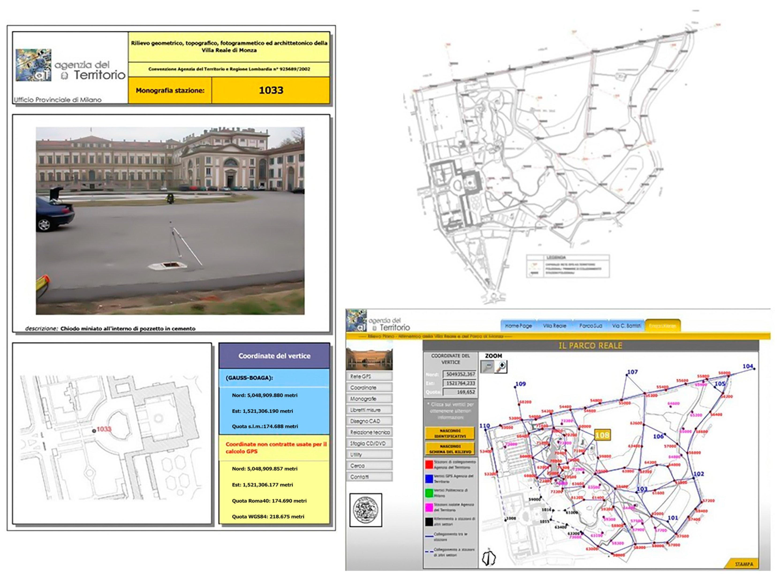
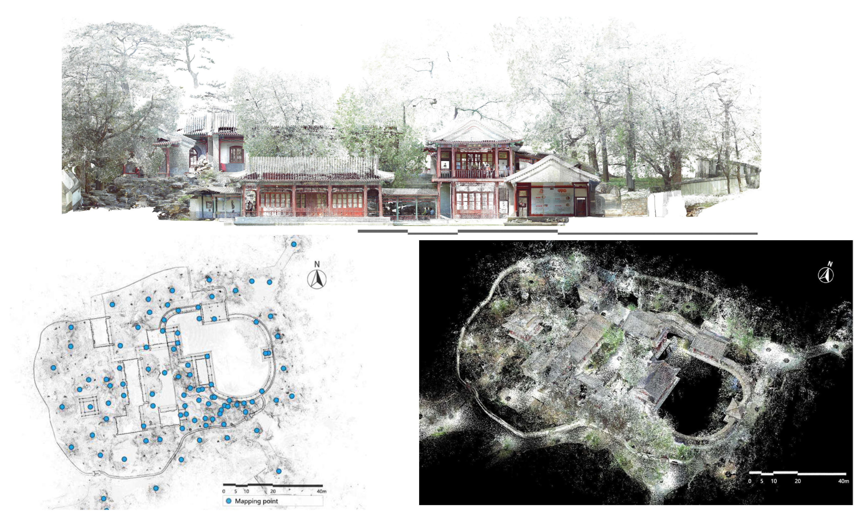
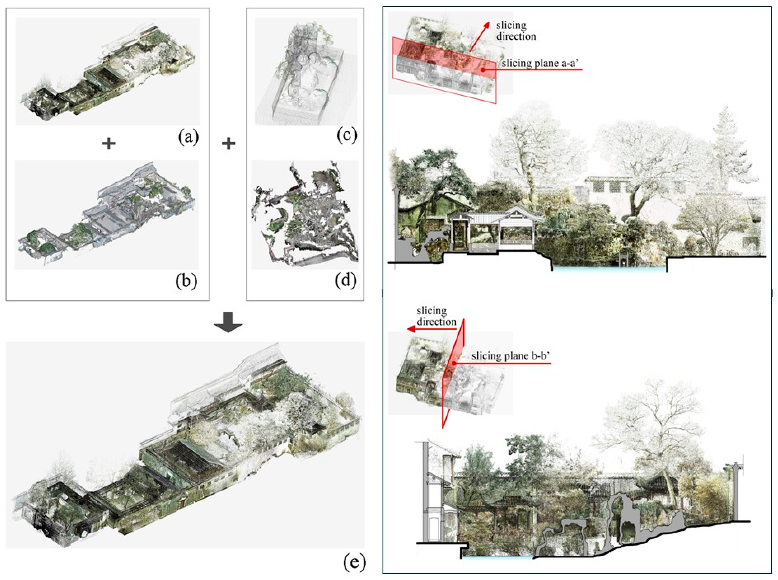

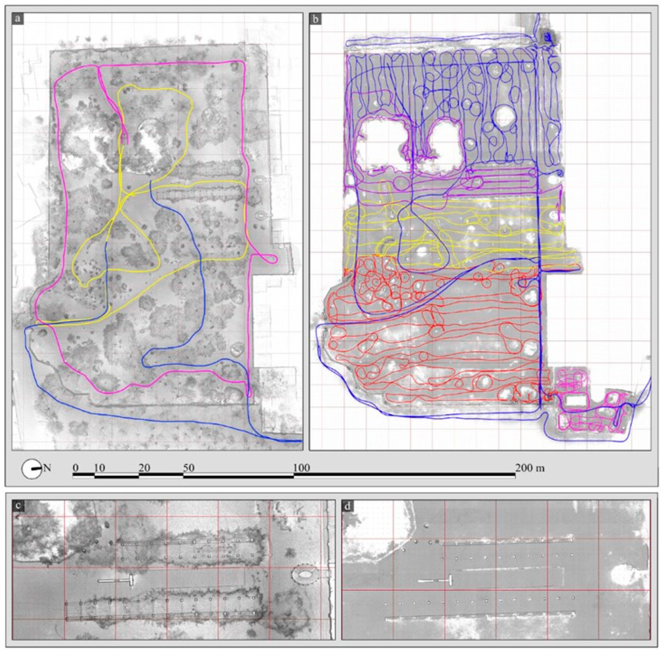

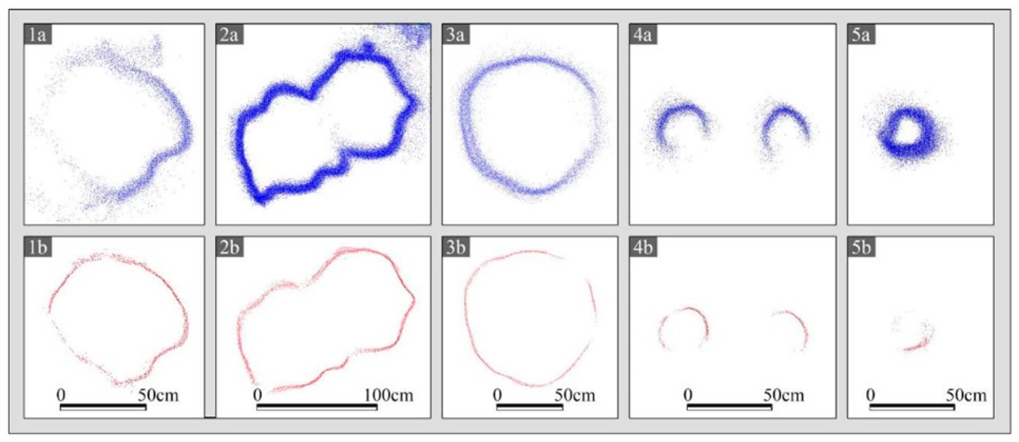
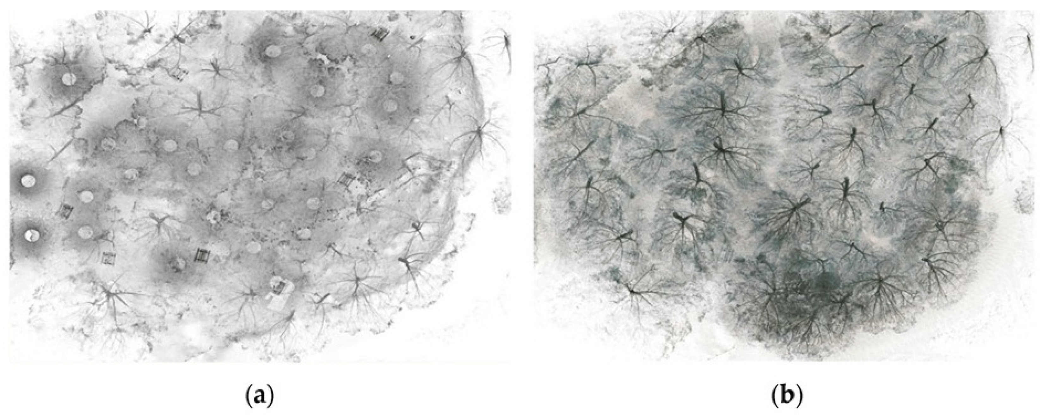

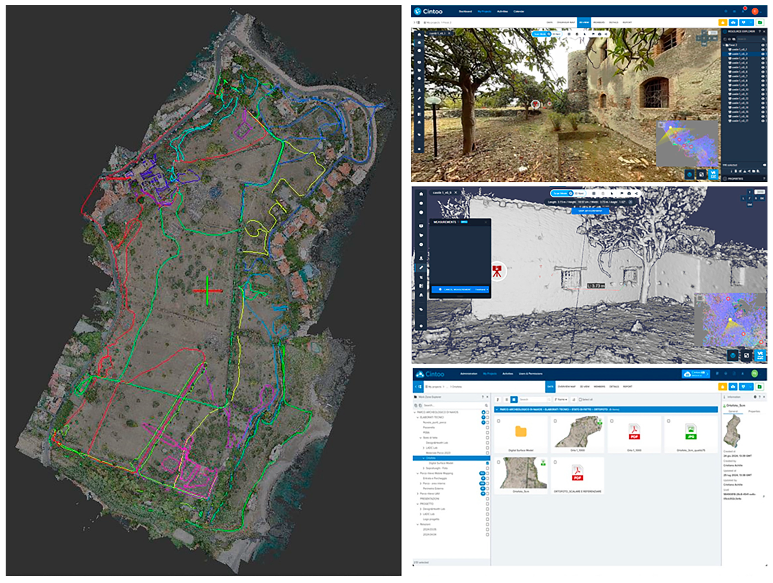

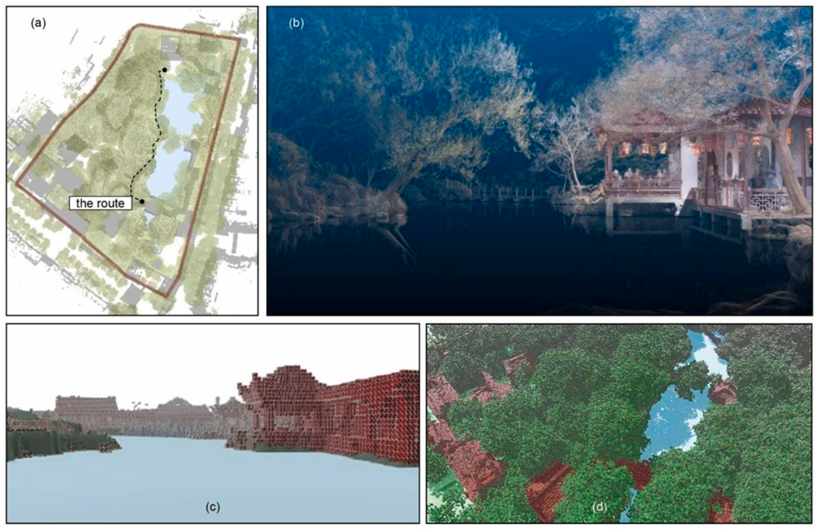
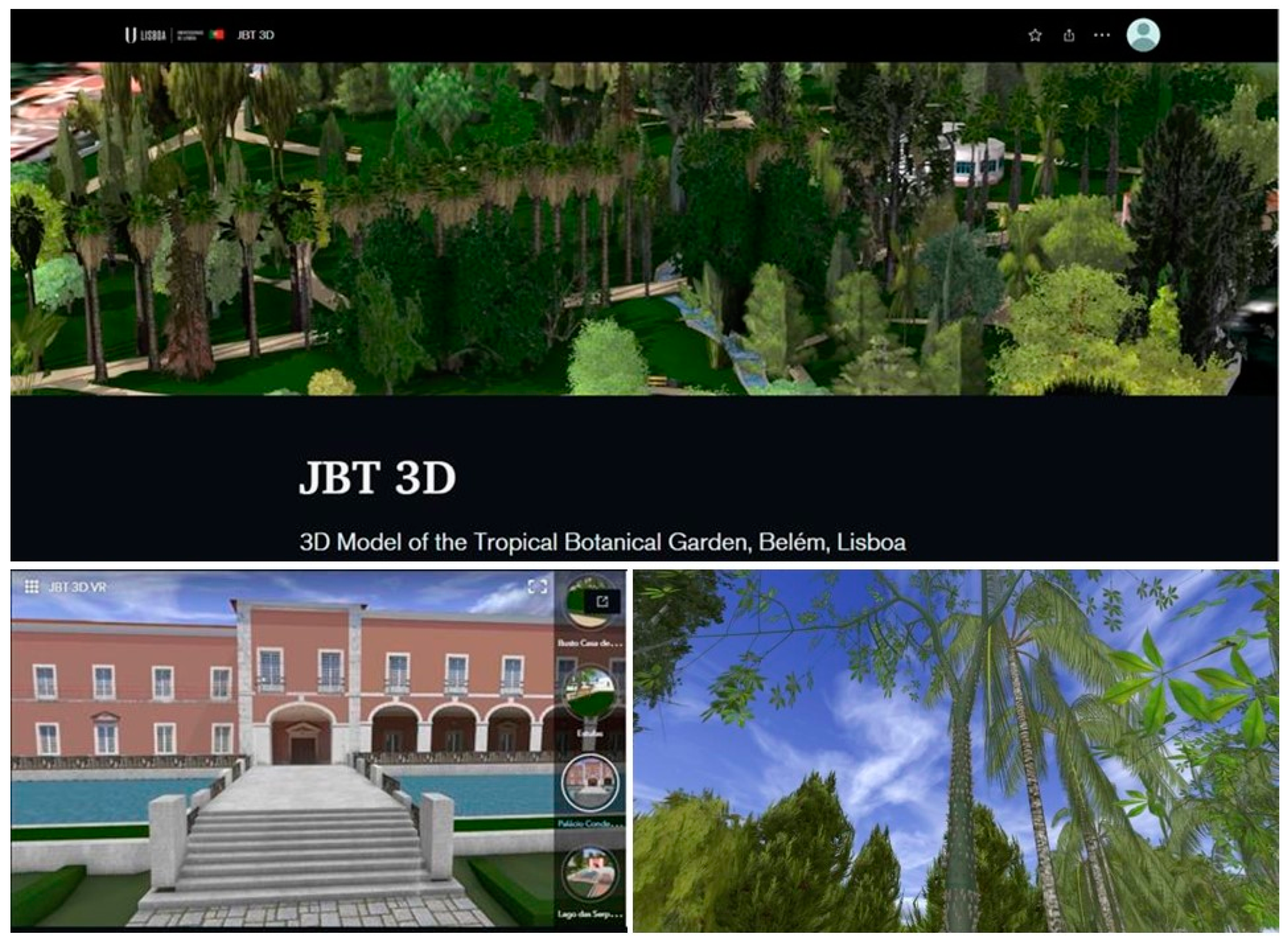
| Adjectives for Heritage Construct | Garden Construct | 3D Digital Technologies Construct |
|---|---|---|
| Historic | Garden | Point cloud |
| Historical | Park | 3D survey |
| Heritage | 3D modeling | |
| Archeological | 3D visualization |
| Adjectives for Heritage Construct (AND) | Garden Construct (AND) | 3D Digital Technologies Construct (AND) | Number of Studies |
|---|---|---|---|
| Historic OR Historical OR Heritage OR Archeological | Garden OR Park | Point cloud OR 3D survey OR 3D modeling OR 3D visualization | 158 in Scopus |
| 103 in Web of Science |
| Source Title | Type | Covering the Categories | h-Index | Publisher | Number of Selected |
|---|---|---|---|---|---|
| International Archives of the Photogrammetry, Remote Sensing and Spatial Information Sciences—ISPRS Archives | Conferences and Proceedings | Geography; Planning and Development; Information Systems | 87 | International Society for Photogrammetry and Remote Sensing | 15 |
| ISPRS Annals of the Photogrammetry, Remote Sensing and Spatial Information Sciences | Conferences and Proceedings | Earth and Planetary Sciences; Environmental Science; Instrumentation | 53 | Copernicus GmbH | 3 |
| Heritage Science | Journals | Archeology (Q1); Archeology (arts and humanities) (Q1); Conservation (Q1); Chemistry (miscellaneous) (Q2); Computer Science Applications (Q2); Materials Science (miscellaneous) (Q2); Spectroscopy (Q2) | 35 | Springer Science + Business Media | 3 |
| Urban Forestry & Urban Greening | Journals | Ecology (Q1); Forestry (Q1); Soil Science (Q1) | 117 | Elsevier GmbH | 2 |
| Journal of Cultural Heritage | Journals | Anthropology (Q1); Archeology (arts and humanities) (Q1); Conservation (Q1); Economics, Econometrics and Finance (miscellaneous) (Q1); History (Q1); Chemistry (miscellaneous) (Q2); Computer Science Applications (Q2); Materials Science (miscellaneous) (Q2); Spectroscopy (Q2) | 84 | Elsevier Masson s.r.l. | 2 |
| Virtual Archaeology Review | Journals | Archeology (Q1); Archeology (arts and humanities) (Q1); Conservation (Q1); Computer Science Applications (Q3) | 17 | Universitat Politecnica de Valencia | 2 |
| PLoS ONE | Journals | Multidisciplinary (Q1) | 435 | Public Library of Science | 1 |
| AUTOMATION IN CONSTRUCTION | Journals | Building and Construction (Q1); Civil and Structural Engineering (Q1); Control and Systems Engineering (Q1) | 176 | Elsevier B.V. | 1 |
| Sustainability (Switzerland) | Journals | Geography, Planning and Development (Q1); Computer Networks and Communications (Q2); Energy Engineering and Power Technology (Q2); Environmental Science (miscellaneous) (Q2); Hardware and Architecture (Q2); Management, Monitoring, Policy and Law (Q2); Renewable Energy, Sustainability and the Environment (Q2) | 169 | Multidisciplinary Digital Publishing Institute (MDPI) | 1 |
| Landslides | Journals | Geotechnical Engineering and Engineering Geology (Q1) | 113 | Springer Verlag | 1 |
Disclaimer/Publisher’s Note: The statements, opinions and data contained in all publications are solely those of the individual author(s) and contributor(s) and not of MDPI and/or the editor(s). MDPI and/or the editor(s) disclaim responsibility for any injury to people or property resulting from any ideas, methods, instructions or products referred to in the content. |
© 2025 by the authors. Licensee MDPI, Basel, Switzerland. This article is an open access article distributed under the terms and conditions of the Creative Commons Attribution (CC BY) license (https://creativecommons.org/licenses/by/4.0/).
Share and Cite
Li, F.; Achille, C.; Vassena, G.P.M.; Fassi, F. The Application of Three Dimensional Digital Technologies in Historic Gardens and Related Cultural Heritage: A Scoping Review. Heritage 2025, 8, 46. https://doi.org/10.3390/heritage8020046
Li F, Achille C, Vassena GPM, Fassi F. The Application of Three Dimensional Digital Technologies in Historic Gardens and Related Cultural Heritage: A Scoping Review. Heritage. 2025; 8(2):46. https://doi.org/10.3390/heritage8020046
Chicago/Turabian StyleLi, Fangming, Cristiana Achille, Giorgio Paolo Maria Vassena, and Francesco Fassi. 2025. "The Application of Three Dimensional Digital Technologies in Historic Gardens and Related Cultural Heritage: A Scoping Review" Heritage 8, no. 2: 46. https://doi.org/10.3390/heritage8020046
APA StyleLi, F., Achille, C., Vassena, G. P. M., & Fassi, F. (2025). The Application of Three Dimensional Digital Technologies in Historic Gardens and Related Cultural Heritage: A Scoping Review. Heritage, 8(2), 46. https://doi.org/10.3390/heritage8020046









