A Knowledge and Evaluation Model to Support the Conservation of Abandoned Historical Centres in Inner Areas
Abstract
1. Introduction
- Section 2 illustrates the state of the art in the framework of new knowledge and evaluation methodologies of the built heritage;
- Section 3 describes the application area of the model: the case study of the Granfonte Neighbourhood in Leonforte in the Sicilian hinterland;
- Section 4 illustrates the methodology adopted;
- Section 5 presents the model and reports the first results of the queries;
- Section 6 explains the significance of the findings and their implications for the field of knowledge and gives suggestions for future work;
- Section 7 summarizes the main research findings.
2. New Perspectives in Heritage Knowledge and Valuation
3. The Case Study: The Granfonte Neighbourhood in Leonforte
Preliminary Studies
4. Methods
- The construction of the model;
- The data collection model;
- The interrogation of the model.
4.1. Model Structuring
4.2. Data Collection Model
- Historical cadastre of 1878 [138];
- Basic planimetry of the neighbourhood drawn up by the Restoration Research Unit of the University of Catania, based on expeditious and topographic surveys [133];
- Cadastral plans of some building units [139];
- Surveys of some of the neighbourhood aggregates produced and refined during the elaboration of a dissertation [140] and in the Restoration Laboratory courses at the University of Catania, A.Y. 2021/2022, 2020/2021, 2021/2022, conducted by professors Caterina Carocci, Chiara Circo, and Maria Rosaria Vitale;
- Recent studies on the urban and building characteristics of the neighbourhood [16];
- Census of ruins and their state of decay in the neighbourhood [16];
- Data from direct observation of the built environment.
4.3. Query Model
- Identification of the properties from the class for aggregate index estimation or ;
- Estimation of an aggregate index based on Equation (2) [21]:where represents the values of the j-th property of the i-th , and represents the relative weights.
- Aggregate index normalisation;
- Estimation of aggregate index quartiles;
- Classification of based on aggregate index quartiles.
5. Results
5.1. Model Presentation
5.1.1. Analysis Domain
5.1.2. Classes
5.1.3. Properties
- For the class —identification data and geolocation, we selected the following properties: —identification —building unit, —identification —building aggregate, —cadastral identification—parcel number, —longitude and —latitude.
- For the class —typological characteristics, we selected the following properties: —period of construction, —building type, layout related to the aggregate, — , layout related to the slope proportions, position related to the slope, and —ground level junction. These properties consider the settlement characteristics that, in the case of the Granfonte district, are always strongly interrelated with the orographic conditions. In fact, the coexistence of rock and built-up areas form a constant in the settlement and a qualifying element of its architecture. The natural gradient conditions the overall layout and distribution of the houses.Class —typological characteristics also include the properties —plan changes and —elevation changes. These properties make diachronic mutations explicit, i.e., the processes of mutation of the type [145]. These transformations can be detected through direct observation or can be deduced through a comparative analysis between the historical cadastre and the current situation. Consulting the cadastral plans, where available, also made it possible to assess the level of transformation of the interior layout. Also, part of this class are the properties —building replacement and —ruination. The latter notes an ongoing process of ruination.
- For the class —building dimensions, we selected the following properties: —front 1 width (main front), —front 2 width, —front 3 width, —front 4 width, —front 1 height, —front 2 height, —front 3 height, —front 4 height, —depth, —no. of floors (front 1), —no. of ground level entrances (front 1), —no. of profferlo entrances (front 1), —surface area (front 1), —no. of floors (front 2), —no. of ground level entrances (front 2), —no. of profferlo entrances (front 2), —surface area (front 2), —no. of floors (front 3), —n. of ground level entrances (front 3), —no. of profferlo entrances (front 3), —surface area (front 3), —no. of floors (front 4), —no. of ground level entrances (front 4), —no. of profferlo entrances (front 4), —surface area (front 4), —no. of floors, —area per floor (ground floor), —area per floor (first floor), —area per floor (second floor), —other floors area, —height per floor (ground floor)—height per floor (fist floor), —height per floor (second floor), —height per floor (third floor), —other floors height, and —volume. These properties describe the geometric–dimensional characteristics of the building unit. However, it is worth dwelling on the properties relating to the accesses per front. In the study of building typology, the characterisation of the accesses represents essential data. In the case of the Granfonte district, in which the built-up area is characterised by its close relationship with the natural slope, it is necessary to consider the fact that the course of the terrain influences the arrangement of the house entrances. Houses are frequently characterised by two different entrances, one on the uphill side and the other on the downhill side. In cases where the extent of the height difference and its course prevents access, there is a profferlo to reach the first floor of the dwelling.
- For the class —use, we selected the following properties: —state of use, —building occupancy (ground floor), —building occupancy (first floor), —building occupancy (second floor), —building occupancy (third floor), and —building occupancy (fourth floor).
- For the class —accessibility, we selected only one property —accessibility.
- For the class —facade layout, we selected the following properties relating to the geometric–co-dimensional characteristics of openings on the building face: —no. of windows front 1, —no. of doors front 1, —no. of garage/warehouse doors front 1, —no. of small windows front 1, —no. of holes front 1, —no. of windows front 2, —no. of doors front 2, —no. of garage/warehouse doors front 2, —no. of small windows front 2, —no. of holes front 2, —no. of windows front 3, —no. of doors front 3, —no. of garage/warehouse doors front 3, —no. of small windows front 3, —no. of holes front 3, —no. of windows front 4, —no. of doors front 4, —no. of garage/warehouse doors front 4, —no. of small windows front 4, —no. of holes front 4, —windowed opening area front 1, —windowed opening area front 2, —windowed opening area front 3, —windowed opening area front 4, —window-to-wall ratio front 1, —window-to-wall ratio front 2, —window-to-wall ratio front 3, —window-to-wall ratio front 4, —opening arrangement front 1, —opening arrangement front 2, —opening arrangement front 3, and —opening arrangement front 4.
- For the class —elevation walls, we selected the following properties: —load-bearing masonry, —reinforced concrete masonry, —no. of load-bearing walls, —no. of shared walls with contiguous , —no. of floors contiguous to ruins, and —level of contiguity to ruins.These properties define the traditional construction and transformation system; they consider the type of interaction between contiguous units and the possible contiguity to a ruin. In fact, the conspicuous presence of ruins in the neighbourhood has an impact on the aggregate by influencing the behaviour of contiguous units.Class —elevation walls also includes conservation properties according to types of degradation and instability that are taken from the Risk Map sheets [49].We therefore identified —surface degradation, —masonry slackening, —non-structural cracks, —through-wall crack, —out of plumb, —expelled wall surface (cornerstones, wall covers), —material disintegration, —walls collapse, —wall refurbishment, —cornerstone refurbishment, and —no. of demolished floors. It was necessary to introduce this last property because of the numerous demolition actions undertaken in the neighbourhood.
- For the class —floors, we selected properties for all detectable building systems in the neighbourhood: —wooden floor, —metal floor (with girder-slabs), — einforced concrete floor, —wooden loft, —wooden mezzanine, —reinforced concrete mezzanine, —metal mezzanine (with girder-slabs), and —vault.Also included in class —floors are properties relating to constructional vulnerabilities and the state of preservation of horizontal structures: —connection to load-bearing walls, —floor deformations, —breaking of parts, and —floor collapse.
- For the class —internal vertical connections, in analogy to the previous classes, we selected the properties relating to vertical connection systems found in the neighbourhood: —staircase in the barrel vault, —staircase in the barrel vault, —steps carved into the rock, —concrete staircase, and —metal staircase. To the same class belongs the property —staircase collapse, which reports on the state of preservation.
- For the class —roofs, concerning the two main building systems detectable in the neighbourhood, we selected the following properties: —wooden roof and —concrete roof. The following properties were identified regarding construction vulnerabilities and the state of preservation: —ineffective connection to load-bearing walls, —roof deformations, —breaking of parts/water infiltrations, and —roof collapse.
- For the class —openings, with reference to the main construction systems for closing the openings, we selected the following properties to characterise the construction language, form, and state of preservation: —stone round-arched portal, —stone round-arched portal–state, —stone round-arched portal with fanlight, —stone round-arched portal with fanlight–state, —door with a wooden lintel and stone jambs, —door with a wooden lintel and stone jambs–state, —door with a wooden lintel and brick jambs, —door with a wooden lintel and brick jambs–state,—door with a wooden lintel and ashlar stone jambs, —door with a wooden lintel and ashlar stone jambs–state, —window with a wooden lintel and stone jambs, —window with a wooden lintel and stone jambs–state, —window with a wooden lintel and brick jambs, —window with a wooden lintel and brick jambs–stat, —window with a wooden lintel and ashlar stone jambs, —window with a wooden lintel and ashlar stone jambs–state, —concrete door frame —concrete door frame–state, —concrete window frame, and —concrete window frame–state. The properties —reduced lintel, —wooden lintel efficacy, and —infill of openings, define constructional vulnerabilities related to opening systems.
- For the class —protruding volumes/elements, we identified properties relating to the building systems of structures and volumes in relief and their state of preservation: —stone balcony–state, —metal balcony–state, —concrete balcony–state, —balcony collapse, —chimney–state, —chimney collapse, —gutter–state, and —gutter collapse.
- For the class —exterior cladding and finishes, we selected properties that refer to the type of external cladding and its state of preservation. In the district, the regularisation of the facings with traditional wall cladding [140] represents a recurring mode that is part of the traditional construction technique. The identified properties are as follows: —fair-faced masonry, —traditional plaster, —cement plaster, —traditional wall cladding, —industrial wall cladding, and —surface degradation.
- For the class —facade and openings decoration, we selected properties relating to the presence of valuable stone elements or facades of architectural interest, together with their state of conservation. The following are therefore identified: —stone architraves, —stone architraves–state, —plaster architraves, —plaster architraves–state, —moulded stone architraves, —moulded stone architraves–state, —cement plaster architraves, —cement plaster architraves–state, —stone quoins, —stone quoins–state, —stone corbels, —stone corbels–state, —cornice moulding,—cornice moulding–state, and —surface degradation of the decoration. The identification of these properties was based on the entries in the building front field data sheet of the Risk Map [140]. A simplification and declination with respect to certain specificities of the study area was then deemed appropriate. In fact, the architectural features of the houses in the district are rather essential and extremely simple. On the other hand, as noted by studies on vernacular architecture, openings represent the only opportunity for decoration in such dwellings [146].
- For the class —external fixtures, we selected properties relating to the materials used in the window and door types and their state of transformation and preservation: —doors–wooden fixtures, —doors–wooden fixtures–state, —doors–wooden fixtures, —doors–wooden fixtures–state, —doors–wooden fixtures, —doors–metal fixtures–state, —garage openings with metal shutters, —garage openings with metal shutters–state, —windows–metal fixtures, —windows–metal fixtures–state, —doors–pvc fixtures, —doors–pvc fixtures–state,—windows–pvc fixtures, —Doors –pvc fixtures–state, and —superficial degradation of exterior fixtures.
- For the class —historical furnishings, we selected properties related to the characteristic supplies of the traditional organisation of houses in the neighbourhood and their state of transformation: —oven/brazier, —oven/brazier–state, —washstand, —washstand–state, —wall niche with shelves, —washstand–state, —feed trough, and —feed trough–state.
- For the class —internal partition, we selected properties relating to the traditional organisation of the interior layout of the dwellings: —alcove, —alcove–state, —reed and plaster partitions, and —reed and plaster partitions– state. This class also includes the properties —cave and —cave–state. The widespread use of natural cavities is indeed a long-lasting phenomenon that characterises this area [147]. They are often exploited as an integral part of the domestic environment and thus belong to the building culture of the neighbourhood (Figure 5).
5.1.4. Attributing Values to Properties
- To the properties —identification, —building unit, —identification —building aggregate, and —cadastral identification—parcel number, an identifier is given .
- To the properties —longitude and —latitude, we assigned the relevant geographical coordinates (Long and Lat).
- To the property —period of construction, we assigned a score . The score allocation for this property is based on the land register of 1878, which is the first source on which the dating of building units is based. For later periods of construction, the breakdown by epochs of construction as determined by the National Institute of Statistics’ housing censuses (Buildings before 1878, 1918–1878, 1919–1945, 1946–1960, 1961–1970, 1971–1980, 1981–1990, 1991–2000, 2001–2005, post 2005) was taken as reference. If the pre-1878 dating is based on the comparison with the historical cadastre, the determination of the later periods is based on an external evaluation of the building characteristics and architectural language.The score varies in the range (1–10), where the score values identify the following characterisations on property : Score 1—pre-1878, Score 2—1918–1878, Score 3—1919–1945, Score 4—1946–1960, Score 5—1961–1970, Score 6—1971–1980, Score 7—1981–1990, Score 8—1991–2000, Score 9—2001–2005, and Score 10—post 2005.
- To the property —building type, the score is given. The allocation of the score for this property is based on the plan configuration of the building unit and the modularity of the front. The building type—single cell indicates the presence of a room with a quadrangular plan, which can also be characterised by a doubling in height or multiple elevations. The building type—bicellular, on the other hand, derives, on the planimetric level, from the doubling in depth. In the neighbourhood, this condition is mainly attributable to the elevations that determine a planimetric configuration with a quadrangular double room. Finally, the building type—pluricellular indicates the most complex situations deriving from a more advanced stage of evolution of the typological process involving the aggregation of several cells.The score varies in the range (1–3) where the score values identify the following characterisations on property : Score 1—pluricellular, Score 2—bicellular and Score 3—single cell.
- To the property layout related to the aggregate, we assigned a label . This property refers to the position of the building unit in relation to the aggregate: —isolated building unit, —corner building unit, —head building unit, —interlocking building unit, and —building unit with double frontage.
- To the property — , layout related to the slope proportions, we assigned a label . In the district, the natural difference in height affects the settlement methods and the layout of the houses. The building units are on a locally variable altitude jump, usually between the two road paths, one upstream and the other downstream. The size of the altitude jumps and its morphology, on which the configuration of the house depends, therefore varies depending on the course and slope of the terrain. The houses of the district therefore fall into the on-slope type, and, reproducing the classification already found in similar settlements [148,149], it is possible to determine the size of the slope distinguishing —substantial slope (height difference greater than one interplane), —steep slope (height difference corresponding to an interplane), and —moderate slope (height difference less than one interplane) (Figure 6).
- To the property position related to the slope, we assigned a label . By simplifying the nature of the height difference, it is possible to distinguish two types of placements of the building unit with respect to the slope: —parallel position and —perpendicular position. Typically, in the neighbourhood, the first condition is the most recurring. Usually, the rocky difference in height is used as a support for the two transverse walls, while the facade wall, with a run parallel to the rock, serves as a closure to the room. There are situations in which the difference in altitude develops following several main directions. In these cases, the entry refers to the greater difference in height, which is usually used to economize the construction of the house itself (Figure 7).
- To the property —ground level junction, the score is given. This property, which takes the voices of the field data sheets of the Risk Charter, describes the type of attack on the ground, allowing the presence of emerging rock to be reported.In the case of the Granfonte district, it was considered appropriate to distinguish the lower and the higher outcrops, which can rise to the first level.The evaluation of the score is therefore attributed on the basis of a range (1–3), in which the values identify the following characterizations of the property: Score 1—finished ground floor level, Score 2—on rocky outcrop (less high), and Score 3—on rocky outcrop (higher). The coexistence of rock and built-up areas constitutes a qualifying element of the architecture of the neighbourhood (Figure 8).
- -
- The evaluation of the sub-property —historical unification uses the score , to which we assigned a value in the range (1–4). The values measure the extent of the unification by differentiating total and partial unification. The values of the score therefore identify the following characterizations of the sub-properties: Score 1—partial unification, the annexation to the dwelling of a room of the adjacent building unit; Score 2—the building unit is fully involved in the unification process; Score 3—the current configuration of the building unit derives from the unification of two contiguous units, and Score 4—no unification.
- -
- The evaluation of the sub-property —contemporary unification uses the score , following the same criterion adopted for the evaluation on the sub-property —historical unification.
- -
- The evaluation of the sub-property —partition is related to the entity of the transformation. We assigned the relative score to a value in the range (1–3) in which the values identify the following characterizations of the sub-property: Score 1—the building unit is the result of the division into two parts (50%), Score 2—fractionation affected a portion less than 20%, although this type of diachronic mutation, which leads to the reduction of living space, is little widespread in the neighbourhood, and Score 3—no fractionation is detected.
- -
- The sub-property valuation —plan changes is related to the level of transformation of the internal distribution structure. The relative score is attributed to a value in the range (1–3), in which the values identify the following characterizations of the sub-property: Score 1—significant changes, which defines the realization of a new distribution system, Score 2—average changes, which includes small planimetric alterations such as the separation of a compartment, and Score 3—small changes, which includes minor transformations such as the juxtaposition of volumes on the ground floor or overhanging.
- -
- The sub-property valuation —degree of densification quantifies the saturation level of any relevant spaces through variation ranges. The relative score is assigned a value in the interval , in which the values identify the following characterizations of the sub-property: Score 1—complete saturation of the space of relevance, Score 2—partial saturation of the space of relevance for a percentage of more than 50%, Score 3—partial saturation of the space of relevance for a percentage between 21 and 50%, Score 4—partial saturation of the space of relevance for a percentage between 5 and 20% and Score 5—minimum saturation of the space of relevance for a percentage between 0 and 4%.
- The property —elevation changes completes the property —plan changes and detects changes in elevation configuration. The valuation of this property is related to the amount of processing. The criterion used to determine the range of variation of the depends on the degree of transformation and detects more and more significant transformations, to which a progressively smaller score is attributed. The identified transformation usually includes all the others that precede it and that have a less invasive character. For example, substantial volumetric transformations are usually associated with mutations in the internal distribution system, mainly due to the relocation of the scale or the insertion of a mezzanine. The score refers to the range (1–6) according to the following characterizations of the sub-property: Score 1—superelevation for a percentage between 60 and 100% (entire plane), Score 2—partial superelevation for a percentage between 60 and 100% of the floor, Score 3—partial superelevation for a percentage between 21 and 50%, Score 4—placement of mezzanine/loft, Score 5—change to the shape/position of the ladder body, and Score 6—no elevation changes.
- The property —building replacement refers to the entire unit and indicates the presence or absence of a replacement. The property is evaluated with reference to the score , with a value in the interval in which the values of the score identify the following characterizations of the property : Score 1—the values of the score identify the following characterizations of the property, and Score 2—no building replacement.
- The property —ruination reports a possible ruination process in place. The evaluations for this property take as reference the type of schema elaborated in another phase of the research [16]. The interpretation of the state of ruination was based on two thresholds of damage: in terms of the extent of the collapse of the roofs and the bearing/perimeter walls. The score is assigned a value in the range (1–7), in which the values of the score identify the following characterizations of the property : Score 1—collapse over 100% of the roof and 70% of the load-bearing walls, Score 2—collapse over 100% of the roof and 51–70% of the load-bearing walls, Score 3—collapse over 100% coverage and 21–50% of the load-bearing walls, Score 4—collapse over 100% of the roof and 20% of the load-bearing walls, Score 5—collapse over 100% coverage without collapse of the load-bearing walls, Score 6—collapse over 50% coverage without collapse of the load-bearing walls, and Score 7—no collapse.
- The properties of class —building dimensions are all assessable in terms of units of measurement, so this property is characterized as follows: —(m; s.m.; m3; no.).
- Property —state of use characterizes the state of use of the building unit according to the methodology adopted in another phase of the research. In particular, we made a distinction between empty and abandoned areas, following the criterion of discriminating the state of conservation: if in both cases the buildings are unused, the empty category is attributed to the units still in good condition, while the abandoned category is attributed to units with obvious signs of maintenance debt [150]. The score related to the condition of use varies in the range (1–4), in which the values of the score identify the following characterizations of the property : Score 1—abandoned, Score 2—empty, Score 3—different use than the original ground floor (partial use of the unit, exploited not as a dwelling but for example as a warehouse), and Score 4—in use.
- Properties —building occupancy (ground floor), —building occupancy (first floor), —building occupancy (second floor), —building occupancy (third floor), and —building occupancy (fourth floor) are evaluated on the basis of scores , , , and , in which score values identify the following property characterizations: (1–4): Score 1—warehouse use, Score 2—commercial use, Score 3—office use, and Score 4—residential use; (1–3): Score 1—commercial use, Score 2—office use, and Score 3—residential use; (1–2): Score 1– office use and Score 2—residential use; (1–2): Score 1– office use and Score 2—residential use; (1–2): Score 1—office use and Score 2—residential use.
- The property —accessibility defines the level of accessibility of the building unit on the basis of three parameters: proximity, the level of difficulty of the route, and the distance from driveways. The valuation is therefore based on the position of the building unit in relation to the fabric, according to a value linked to the level of accessibility. The relative score varies in the range (1–4), in which the values identify the following characterizations of the property: Score 1—difficult: only reachable by foot through a long section with steps or steep stairs, Score 2—medium difficult: accessible by an internal path used by cars and very far from a main road driveway and/or accessible by pedestrians using a short stretch of steps or steep stairs, Score 3—medium easy: accessible by an internal path used by cars not far from a main road and/or on an internal pedestrian path almost close to a main road, and Score 4—easy: accessible by the main road and/or near an area used as parking.
- The evaluation of the properties of class —facade layout depends on the geometrical–dimensional characteristics of the openings on the building front expressed in terms of units of measurement. A dimensional classification of the openings was carried out, which supported their classification in terms of doors, windows, small windows, doors/doors–windows, garage/warehouse doors, and holes. For each type of opening identified, therefore, standard dimensions were taken from the survey in the neighbourhood (Figure 9).
- -
- The properties —no. of windows front 1, —no. of doors front 1, —no. of garage/warehouse doors front 1, —no. of small windows front 1, —no. of holes front 1, —no. of windows front 2, —no. of doors front 2, —no. of garage/warehouse doors front 2, —no. of small windows front 2, —no. of holes front 2, —no. of windows front 3, —no. of doors front 3, —no. of garage/warehouse doors front 3, —no. of small windows front 3, —no. of holes front 3, —no. of windows front 4, —no. of doors front 4, —no. of garage/warehouse doors front 4, —no. of small windows front 4, —no. of holes front 4,—windowed opening area front 1, —windowed opening area front 2, —windowed opening area front 3, and —windowed opening area Front 4, are all assessable in terms of units of measurement (no.; s.m.).
- -
- To the properties —window-to-wall ratio front 1, —window-to-wall ratio front 2, —window-to-wall ratio front 3, and —window-to-wall ratio Front 4, the following scores are awarded, respectively: , , and , for which, by analogy with the rules of the Risk Chart [137], a window-to-wall ratio of more than 1:3 is considered relevant, allowing the setting of a range of change in the score (1–3), in which Score 1—> 1/3 (relevant ratio) and score 2—< 1/3 (report not relevant).
- -
- The properties —opening arrangement front 1, —opening arrangement front 2, —opening arrangement front 3 and, —opening arrangement front 1 refer to the position of openings for each elevation. For the assessment, it was considered necessary to simplify the items presented in the field sheet Building Front of the Risk Charter [136] to adapt them to the simple patterns of the building fronts characteristic of the houses of the neighbourhood. The following scores are assigned, respectively: , , , and , which consider the presence of symmetries and alignments. Scores have a variation range of (1–4): Score 1—totally irregular (no vertical and horizontal symmetries), Score 2—not aligned along vertical axes, Score 3—aligned along vertical axes, and Score 4—regular (symmetrical and aligned arrangement of openings).
- The properties of class —elevation walls, in analogy to those established for planimetric and elevation changes, are evaluated in inverse proportion to their size; therefore, to the absence of transformations, which denotes the permanence of the original construction systems, the highest value rating is assigned. The relative degree of transformation is therefore evaluated with reference to a score ), while some properties are evaluated with a specific unit of measurement .
- To the properties —load-bearing masonry and —reinforced concrete masonry, which define the traditional construction system and the transformation system, we respectively the scores and , respectively. The scores and , varying in the range (1–4), in which the score values are identified in terms of the percentage extension with respect to the entire component of the properties and , are related to the present systems: Score 1—0–20%, Score 2—21–50%, Score 3—over 50%, and Score 4—100%.
- We evaluated the property —no. of load-bearing walls in terms of the number of bearing walls, so it is characterized by —(no.).
- We evaluated the property —no. of shared walls with contiguous based on the that varies in the range (1–4), identifying the following property characterizations : Score 1 three shared walls, Score 2 two shared walls, Score 3—one shared wall, and Score 4—no shared wall.
- The properties —no. of floors contiguous to ruins and —level of contiguity to ruins consider the presence of numerous ruins in the neighbourhood and their impact on the aggregate. While the first property characterizes the behaviour of the contiguous units in terms of the inter-floors that they prospect or that are contiguous to a ruin, the second, combining with the previous property, is useful to measure the percentage of exposed wall with respect to the total number of walls of all the fronts of the analysed building. The assessment adopted takes as a reference the calculation of the incidence of gaps in the aggregate that in theUrban Unit-Aggregate data sheet of the Risk Map is expressed in equivalent plans, defined as the “average number of existing floors in the building units that they prospect on the empty area” [137] (p. 109).
- The property —no. of floors contiguous to ruins is estimated in terms of the number of contiguous inter-floors to ruins; hence, it is characterized by —(no.). We evaluated the property —level of contiguity to ruins on the basis of the score , with values varying in the range (1–4) and identified the following characterizations of the property : Score 1—100% of the exposed wall, Score 2—over 50% of the exposed wall, Score 3—50–21% of the exposed wall, and Score 4 no exposed wall.
- To the properties —surface degradation, —masonry slackening, —non-structural cracks, —through-wall crack, —out of plumb, —expelled wall surface (cornerstones, wall covers) and —material disintegration, which characterize the state of preservation of the elevation walls, we attributed the following scores: , , and ; these scores express an ordinal scale of increasing severity of conservation status. Their values vary in the range (1–4): Score 1—severe, Score 2—average, Score 3—slight, and Score 4—absent.
- To the properties —walls collapse, —wall refurbishment, and —cornerstone refurbishment, we attributed the following scores: , , and and , which express the extent of the collapse or refurbishment. Their values vary in the range (1–5): Score 1—over 70%, Score 2—51–70%, Score 3—50–21%, Score 4—1–20%, and Score 5—absent.
- The property —no. of demolished floors is valued in terms of the number of demolished floors, so it is characterized by —(no.).The evaluation of the properties of class —floors is linked to the degree of transformation of the identified construction system and the conservation status.
- To the properties —wooden floor, —metal floor (with girder-slabs), —reinforced concrete floor, —wooden loft, —wooden mezzanine, —feinforced concrete mezzanine, and —metal mezzanine (with girder-slabs) we attributed the following scores, respectively: , , , , , , and ; these scores specify the condition of transformation according to a threefold original classification, repair, remake, or replace, which partially incorporates the proposed classification in the general structure of the Risk Map [81,137]. Scores , , , , , , and vary in range (1–3): Score 1—refurbishment or replacement, Score 2—repair, and Score 3—original.
- We evaluated the property —vault on the basis of the score that specifies the transformation condition by varying in the range (1–2): Score 1—repair and Score 2—original.
- The property —connection to load-bearing walls is evaluated on the basis of the score that specifies the transformation condition by varying in the range (1–4): Score 1—inefficient, Score 2—sufficiently efficient, Score 3—fairly efficient, and Score 4—efficient.
- We evaluated the properties —floor deformations and —breaking of parts with and scores, to which a value in the range (1–4) is assigned: Score 1 severe, Score 2 average, Score 3—small and Score 4—absent.
- We evaluated the property —floor collapse in terms of percentage extension based on the score, to which a value is attributed in the interval : Score 1—100% of the floor collapse; Score 2—over 50% of the floor collapse; Score 3—50–21% of the floor collapse, Score 4—20–1% of the floor collapse, and Score 5—no collapse.
- The valuation of properties —staircase in the barrel vault, —staircase in the barrel vault, —steps carved into the rock, —concrete staircase, and —metal staircase depends on the transformation conditions based on the following scores: , , , , and , to which a value is assigned in the range (1–3): Score 1—refurbishment or replacement, Score 2—repair, and Score 3—original.
- Property —staircase collapse is evaluated on the basis of the score, which expresses the extent of collapse as a percentage, according to the values in the range (1–5): Score 1—100% of the staircase, Score 2—over 50% of the staircase, Score 3—50–21% of the staircase, Score 4—20–1% of the staircase, and Score 5—collapse absent.
- The properties —wooden roof and —concrete roof connection to load-bearing walls are evaluated on the basis of the and scores, which are assigned a value in the range (1–3): Score 1—refurbishment or replacement, Score 2—repair and Score 3—repair.
- We evaluated the property —ineffective connection to load-bearing walls on the basis of the score, which is given a value in the range (1–4): Score 1—inefficient, Score 2—sufficiently efficient, and Score 3—efficient.The properties —roof deformations and —breaking of parts/water infiltrations, are evaluated on the basis of the following scores, and , which are assigned a value in the range (1–3): Score 1—severe, Score 2—medium, Score 3—small, and Score 4—absent.
- The property —roof collapse is evaluated in terms of percentage extent based on the score, which is given a value in the range (1–6): Score 1—100% of the roof (total collapse), Score 2—total collapse and the presence of temporary roof, Score 3—more than 50% of roof, Score 4—50–21% of the roof, Score 5—20–1% of the roof, and Score 6—no collapse.
- The properties —stone round-arched portal, —stone round-arched portal with fanlight, —door with a wooden lintel and stone jambs, —door with a wooden lintel and brick jambs,—door with a wooden lintel and ashlar stone jambs, —window with a wooden lintel and stone jambs, —window with a wooden lintel and brick jambs, —window with a wooden lintel and ashlar stone jambs, —concrete door frame, and —concrete window frame are valued on the basis of their number (no.).
- The evaluation of properties —stone round-arched portal–state, —stone round-arched portal with fanlight–state, —door with a wooden lintel and stone jambs–state, —door with a wooden lintel and brick jambs–state, —door with a wooden lintel and ashlar stone jambs–state, —window with a wooden lintel and stone jambs–state, —window with a wooden lintel and brick jambs–state, —window with a wooden lintel and ashlar stone jambs–state, —concrete door frame–state, and —concrete window frame–state, are related to the degree of transformation based on the following scores: , , , , , , , , , and , which are given a value in the range (1–4): Score 1—enlargement with beam insertion, Score 2—refurbishment, Score 3—repair, and Score 4—original.
- Property —reduced lintel pertains to a constructive vulnerability detected in the neighbourhood. It relates to the position of the openings placed near the masonry lintel: the result is a very thin masonry portion that constitutes a weakening of the masonry box at the top [131]. Therefore, the property is evaluated on the basis of the score, which is given a value in the range (1–2): Score 1—s < 70 and Score 2—s = 70 cm.
- The property —wooden lintel efficacy pertains to a constructive vulnerability detected in the neighbourhood. It expresses the level of effectiveness evaluated on the basis of the score, which is given a value in the range (1–2): Score 1—not effective and Score 2—effective.
- The property —infill of openings is evaluated in terms of extent with respect to the total number of openings on the basis of the score, to which a value in the range (1–5) is assigned: Score 1—100% of openings, Score 2—over 50% of openings, Score 3—50–21% of openings, Score 4—20–1% of openings, and Score 5 absent.
- The evaluation of the properties —stone balcony–state, —metal balcony–state, —concrete balcony, —chimney–state, and —gutter–state depends on the transformation conditions according to the building system detected. They are evaluated based on the , , , , and score, which are assigned a value in the range (1–3): Score 1—refurbishment or replacement; Score 2—repair, and Score 3—original.
- The properties —balcony collapse, —chimney collapse, and —gutter collapse, express extent of collapse as a percentage and are evaluated based on the following scores , , and , which are assigned a value in the range (1–5): Score 1—100% of the element, Score 2—over 50% of the element, Score 3—50–21% of the element, Score 4—20–1% of the element, and Score 5 absent collapse absent.
- The properties —fair-faced masonry, —cement plaster, and —industrial wall cladding, are evaluated in terms of percentage extent based on the following scores , , and , which are assigned a value in the range (1–5): Score 1—100% of the surface area, Score 2—over 50% of the surface area, Score 3—50–21% of the surface area, Score 4—20–1% of the surface area, and Score 5—absent.
- The properties —traditional plaster and —traditional wall cladding, are evaluated in terms of percentage extent based on the following scores, and , which are given a value in the range (1–5): Score 1—absent, Score 2– 1–20% of the surface, Score 3—21–50% of the surface, Score 4—over 50% of the surface, and Score 5—100% of the surface.
- We evaluated the property —surface degradation with reference to the score. This is evaluated with reference to the range (1–4): Score 1—severe, Score 2—medium, Score 3—slight, and Score 4—absent.
- The properties —stone architraves, —plaster architraves, —moulded stone architraves, —cement plaster architraves, —stone quoins, —stone quoins, and —cornice moulding are expressed in terms of their number (no.).
- The evaluation of properties —stone architraves–state, —Plaster architraves–state, —moulded stone architraves–state, —cement plaster architraves–state, —stone quoins–state, —stone corbels–state, and —cornice moulding–state, are related to the degree of transformation based on the following scores: , , , , , , and , which are given a value in the range (1–3): Score 1 replacement, Score 2 repair, and Score 3 original.
- The property —surface degradation of the decoration is evaluated with reference to the score, which is given a value in the range (1–4): Score 1 severe, Score 2 medium, Score 3 slight, and Score 4—absent.
- The properties —doors–wooden fixtures, —doors–wooden fixtures, —doors–wooden fixtures, —garage openings with metal shutters, —windows–metal fixtures, —doors–pvc fixtures, and —windows–pvc fixtures, are expressed in terms of their number (no.).
- The evaluation of properties —doors–wooden fixtures–state, —doors–wooden fixtures–state, —doors–metal fixtures–state, —garage openings with metal shutters–state, —windows–metal fixtures–state, —doors–pvc fixtures–state, and —Doors–pvc fixtures–state is related to the degree of transformation based on the following scores: , , , , , , and , which are assigned a value in the range (1–3): Score 1 replacement, Score 2 repair, and Score 3—original.
- The property —superficial degradation of exterior fixtures is evaluated with reference to the score, and is assigned a value in the range (1–4): Score 1—severe, Score 2—medium, Score 3—slight, and Score 4—absent.
- The properties —oven/brazier, —washstand, —wall niche with shelves, —feed trough, are expressed in terms of the number (no.).
- The evaluation of properties —oven/brazier–state, —washstand–state, —washstand–state, and —feed trough–state is related to the degree of transformation based on the following scores: , , , and , which are assigned a value in the range (1–2): Score 1—repair and Score 2—original.
- The properties —alcove, —reed and plaster partitions, —cave are expressed in terms of the number (no.).
- The evaluation of properties —alcove–state, —reed and plaster partitions–state, and —cave–state is related to the degree of transformation based on the following scores: , , and , which are assigned a value in the range (1–2): Score 1—repair and Score 2—original.
5.2. Query Models: First Experiences
6. Discussion
7. Conclusions
Author Contributions
Funding
Data Availability Statement
Acknowledgments
Conflicts of Interest
Appendix A
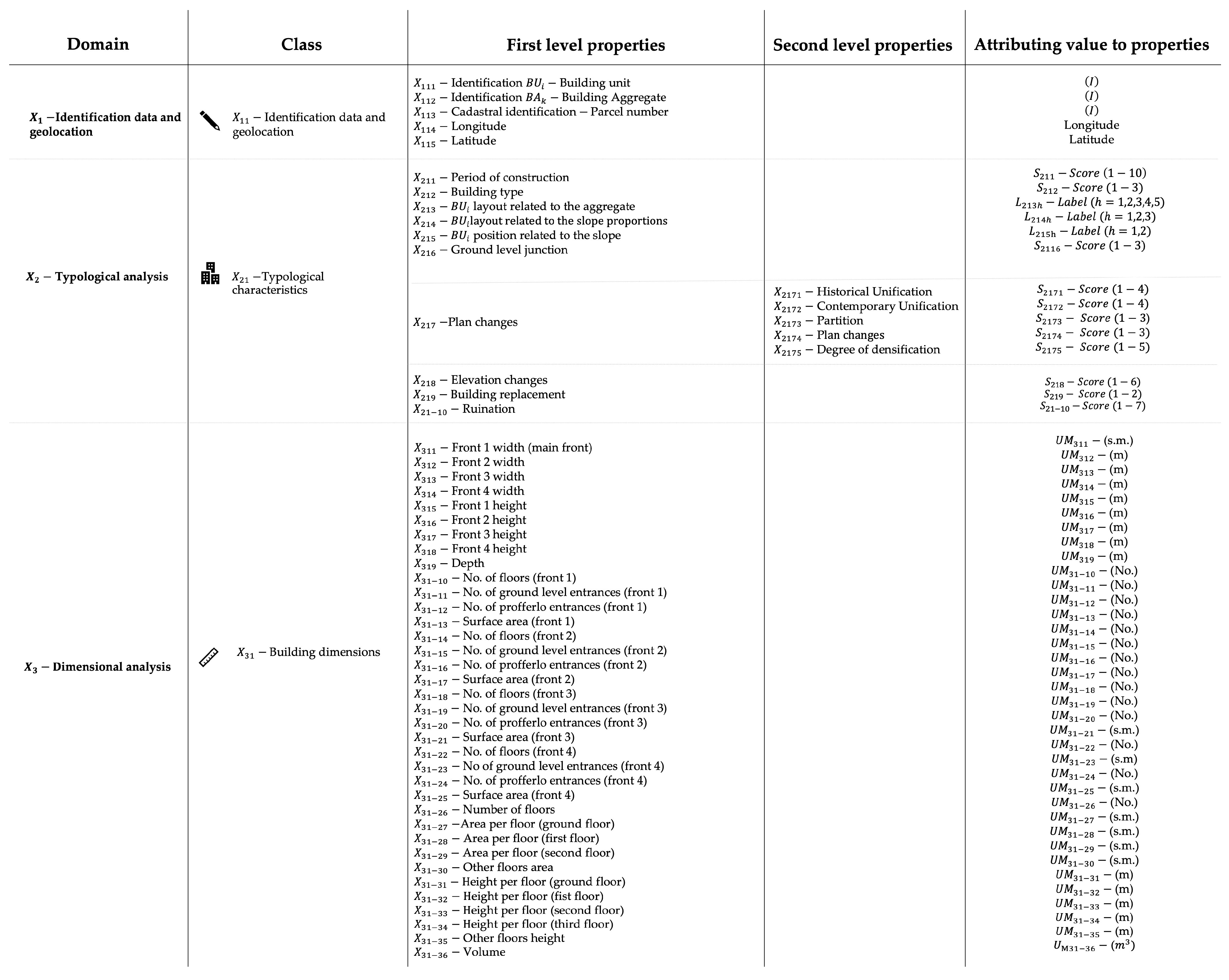
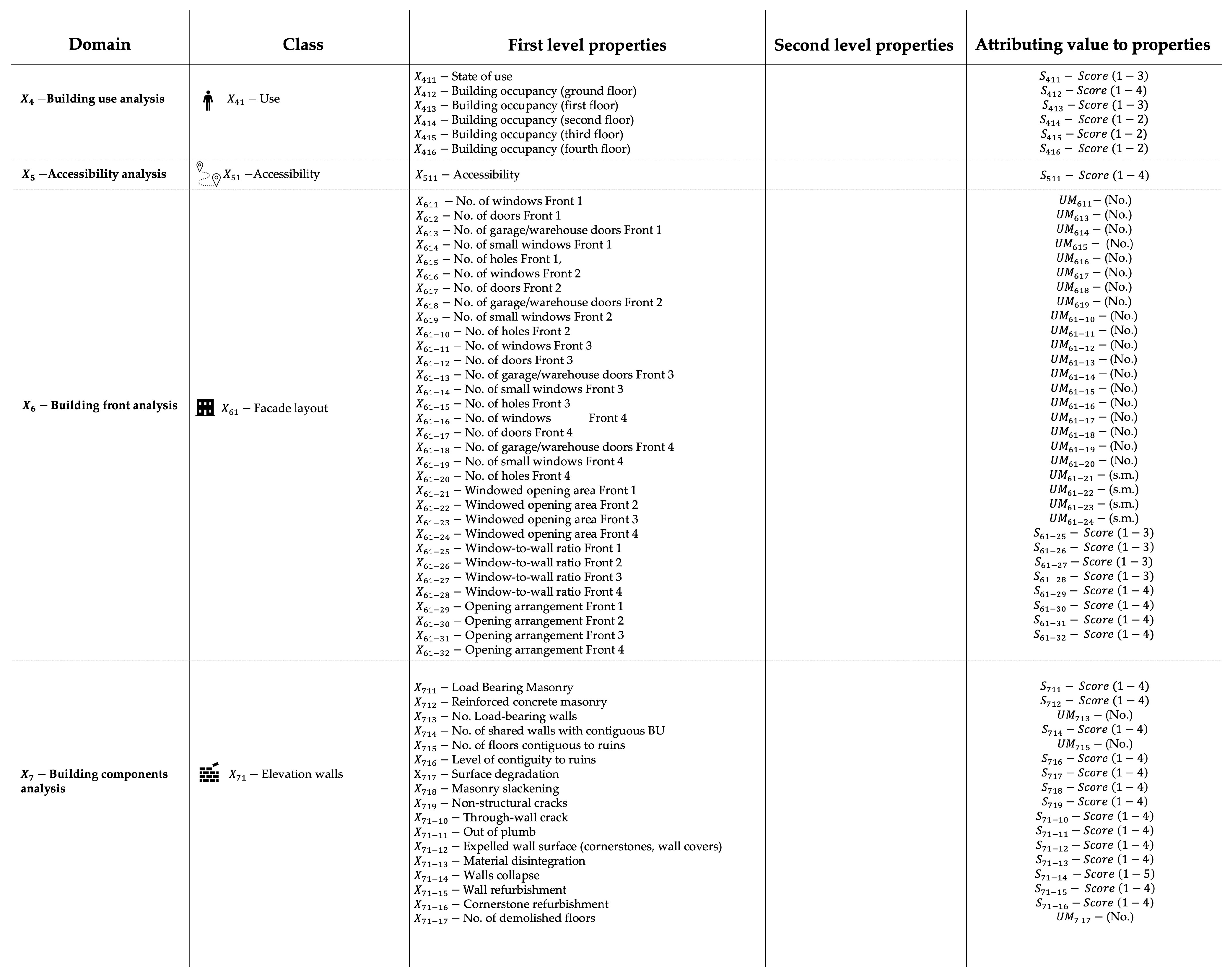
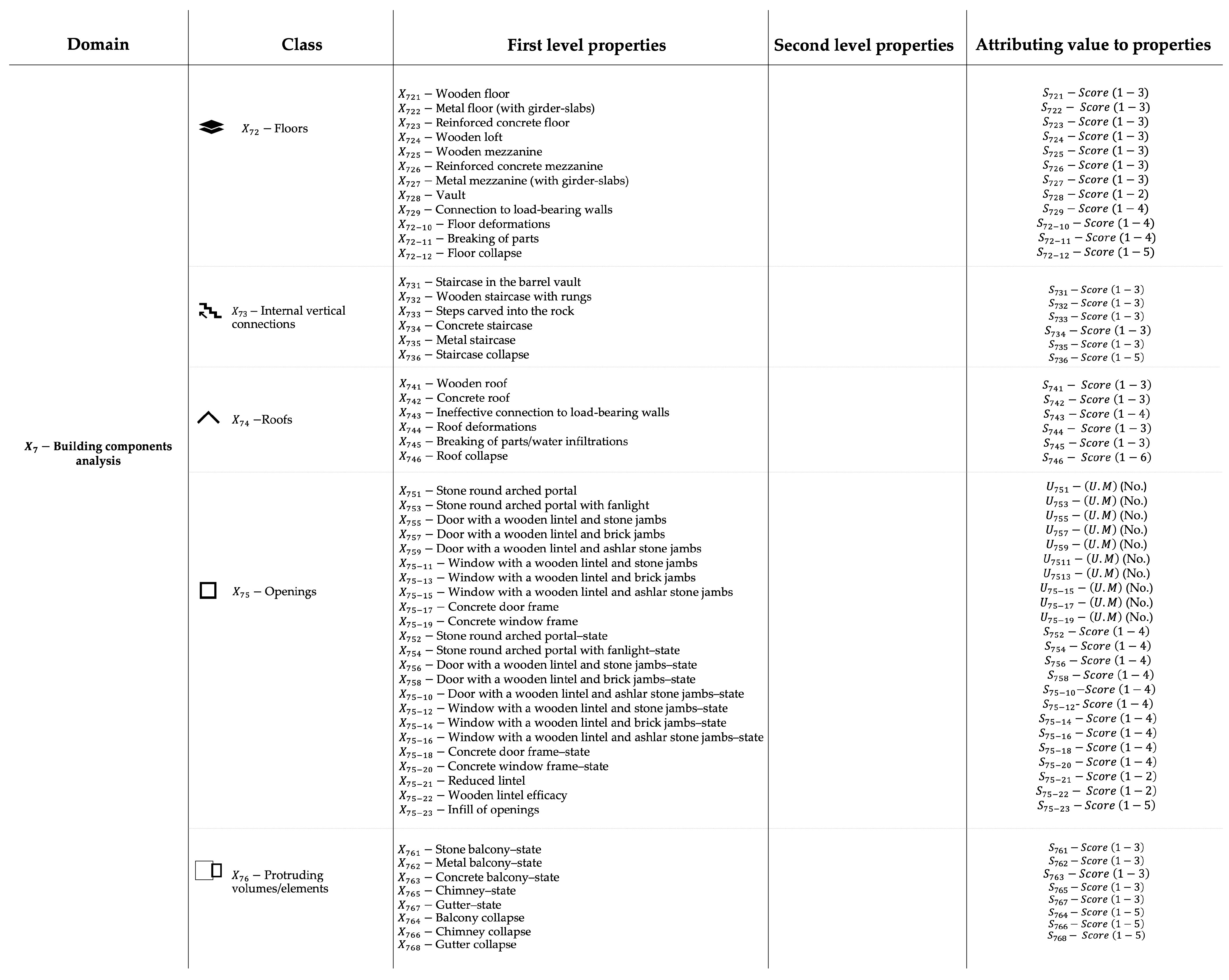
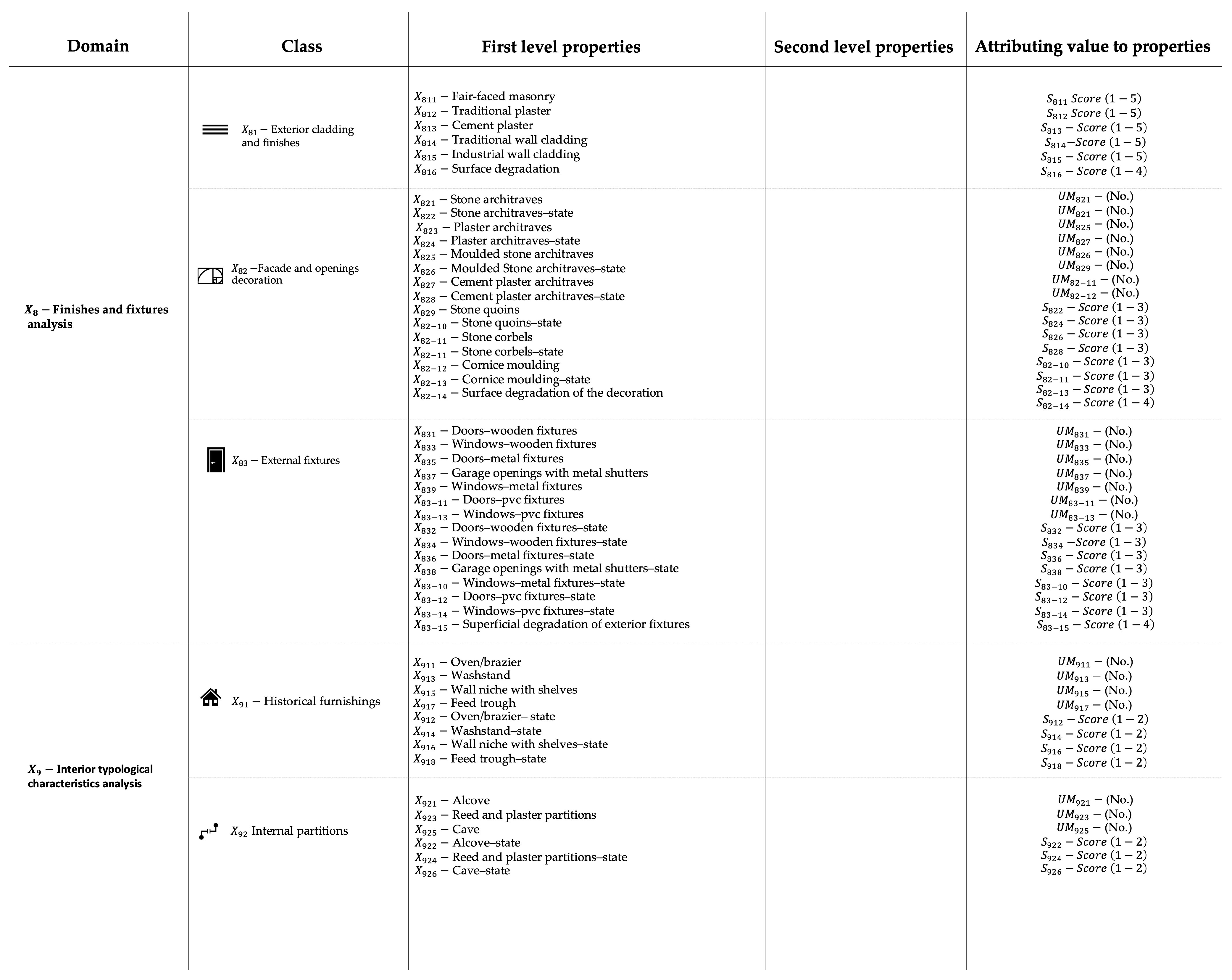
References
- Fiorani, D. Il Futuro dei Centri Storici. Digitalizzazione e Strategia Conservative; Quasar: Rome, Italy, 2019. [Google Scholar]
- Ferlenga, A. Ritorno al futuro. Borghi e centri storici come materiale per le città di domani. In Il bel Paese. 1 Progetto x 22.621 Centri Storici; Albrecht, B., Magrin, A., Eds.; Rubbettino: Saveria Mannelli, Italy, 2017; pp. 14–19. [Google Scholar]
- ANCSA; CRESME. Centri Storici e Futuro del Paese. Indagine Nazionale Sulla Situazione dei Centri Storici; ANCSA: Rome, Italy, 2017; p. 8. Available online: http://www.cresme.it/doc/rapporti/Centri-storici-e-futuro-del-Paese.pdf (accessed on 4 April 2022).
- Cersosimo, D.; Donzelli, C. (Eds.) Manifesto per Riabitare l’Italia; Donzelli: Rome, Italy, 2002. [Google Scholar]
- Agenzia per la Coesione Territoriale. Strategia Nazionale Aree Interne. Available online: https://www.agenziacoesione.gov.it/strategia-nazionale-aree-interne/ (accessed on 13 April 2023).
- Fiorani, D. Metodologie d’indagine sul problema dell’abbandono dei centri storici. Un introduzione. ArchHistoR 2020, 13, 675–681. [Google Scholar]
- ESPON. Inner Peripheries in Europe; ESPON EGTC: Luxembourg, 2018; Available online: https://www.espon.eu/sites/default/files/attachments/ESPON-Policy-Brief-Inner-Peripheries.pdf (accessed on 22 April 2021).
- Elenco Aree SNAI 2021–2027. Available online: https://politichecoesione.governo.it/media/rpipea3z/elenco_aree_snai_14-20-e-21-27_20231012.pdf (accessed on 15 January 2023).
- Delpirou, A. Action cœur de Ville: Une réponse en Trompe-l’œil à la Crise des Villes Moyennes? Métropolitiques 2019. Available online: https://metropolitiques.eu/Action-coeur-de-ville-une-reponse-en-trompe-l-oeil-a-la-crise-des-villes.html (accessed on 13 September 2021).
- Ortiz, M. (Ed.) Site Patrimonial Remarquable et Redynamisation des Cœurs de Ville; Sites & Cités Remarquables de France: Bordeaux, France, 2021; Available online: https://www.sites-cites.fr/app/uploads/2021/05/Etude-SPR-et-redynamisation-des-coeurs-de-ville-format-web.pdf (accessed on 13 September 2021).
- Chapuis, R. Les Ruraux Français; Masson: Paris, France, 1987. [Google Scholar]
- Erbani, F. L’architetto va in cronaca. In Il Bel Paese. 1 Progetto x 22.621 Centri Storici; Albrecht, B., Magrin, A., Eds.; Rubbettino: Saveria Mannelli, Italy, 2017; pp. 34–39. [Google Scholar]
- Bonfantini, B. Salvaguardare i centri storici. Finestre sull’Arte 2020, 2, 26. [Google Scholar]
- Varagnoli, C.; Serafini, L.; Verazzo, C. I luoghi dell’abbandono. I centri minori dell’Abruzzo e del Molise. ArcHistoR 2020, 13, 261–291. [Google Scholar]
- Mazzanti, M. Cultural Heritage as Multi-dimensional, Multi-value, and Multi-attribute Economic Good: Toward a New Framework for Economic Analysis and Valuation. J. Socio-Econ. 2002, 31, 529–558. [Google Scholar] [CrossRef]
- Sanzaro, D.; Trovato, M.R.; Circo, C. An Interpretive Ruination Model of the Built Heritage in Inner Areas: The Case Study of the Neighbourhood Granfonte in Leonforte. Heritage 2023, 6, 6965–6992. [Google Scholar] [CrossRef]
- Cheshmehzangi, A. Introduction to the Notion of Identity; Springer: Berlin/Heidelberg, Germany, 2020. [Google Scholar]
- Boussaa, D. Urban Regeneration and the Search for Identity in Historic Cities. Sustainability 2017, 10, 48. [Google Scholar] [CrossRef]
- Kaymaz, I. Urban Landscapes and Identity. In Advances in Landscape Architecture; Özyavuz, M., Ed.; IntechOpen: London, UK, 2013. [Google Scholar]
- Ziyaee, M. Assessment of Urban Identity through a Matrix of Cultural Landscapes. Cities 2018, 74, 21–31. [Google Scholar] [CrossRef]
- Trovato, M.R.; Nasca, L. An Axiology of Weak Areas: The Estimation of an Index of Abandonment for the Definition of a Cognitive Tool to Support the Enhancement of Inland Areas in Sicily. Land 2022, 11, 2268. [Google Scholar] [CrossRef]
- Prigogine, I.; Nicolis, G. Self-Organization in Non-Equilibrium Systems; Wiley: Hoboken, NJ, USA, 1977. [Google Scholar]
- Glansdorff, P.; Prigogine, I. Thermodynamics Theory of Structure, Stability and Fluctuations; John Willey & Sons: New York, NY, USA; London, UK, 1971. [Google Scholar]
- Rizzo, F. Valore e Valutazioni. La Scienza dell’ Economia o l’Economia della Scienza; Franco Angeli: Milano, Italy, 1999. [Google Scholar]
- Trovato, M.R. An Axiology of Residual Green Urban Areas. Environments 2021, 8, 53. [Google Scholar] [CrossRef]
- Fredheim, L.H.; Khalaf, M. The Significance of Values: Heritage Value Typologies Re-Examined. Int. J. Herit. Stud. 2016, 22, 466–481. [Google Scholar] [CrossRef]
- Giuffrida, S.; Trovato, M.R.; Falzone, M. The information value for territorial and economic sustainability in the enhancement of the water management process. In Computational Science and Its Applications–ICCSA 2017; Lecture Notes in Computer Science; Borruso, G., Cuzzocrea, A., Apduhan, B.O., Rocha, A.M.A.C., Taniar, D., Misra, S., Gervasi, O., Torre, C.M., Stankova, E., Murgante, B., Eds.; Springer: Cham, Switzerland, 2017; Volume 10406, pp. 575–590. [Google Scholar] [CrossRef]
- Duval, M.; Smith, B.; Hœrlé, S.; Bovet, L.; Khumalo, N.; Bhengu, L. Towards a Holistic Approach to Heritage Values: A Multidisciplinary and Cosmopolitan Approach. Int. J. Herit. Stud. 2019, 25, 1279–1301. [Google Scholar] [CrossRef]
- Giuffrida, S.; Trovato, M.R.; Circo, C.; Ventura, V.; Giuffrè, M.; Macca, V. Seismic Vulnerability and Old Towns. A Cost-Based Programming Model. Geosciences 2019, 9, 427. [Google Scholar] [CrossRef]
- Mason, R. Assessing Values in Conservation Planning: Methodological Issues and Choices. In Assessing the Values of Cultural Heritage; Della Torre, M., Ed.; The Getty Conservation Institute: Los Angeles, CA, USA, 2002; pp. 6–30. [Google Scholar]
- Trovato, M.R. Human Capital Approach in the Economic Assessment of Interventions for the Reduction of Seismic Vulnerability in Historic Centres. Sustainability 2020, 12, 8059. [Google Scholar] [CrossRef]
- Poulios, I. Moving Beyond a Values-Based Approach to Heritage Conservation. Conserv. Manag. Archaeol. Sites 2010, 12, 170–185. [Google Scholar] [CrossRef]
- Walter, N. From Values to Narrative: A New Foundation for the Conservation of Historic Buildings. Int. J. Herit. Stud. 2014, 20, 634–650. [Google Scholar] [CrossRef]
- Stephenson, J. The Cultural Values Model: An Integrated Approach to Values in Landscapes. Landsc. Urban Plan. 2008, 84, 127–139. [Google Scholar] [CrossRef]
- Giuffrida, S.; Carocci, C.; Circo, C.; Giuffré, M.; Rosa Trovato, M.; Ventura, V. Axiological strategies in the old towns seismic vulnerability mitigation planning. J. Valori Valutazioni 2020, 25, 99–106. [Google Scholar]
- Szmelter, I. New Values of Cultural Heritage and the Need for a New Paradigm Regarding its Care. CeROArt Conserv. Expo. Restaur. d’Objets d’Art 2013, HS. [Google Scholar] [CrossRef]
- Del Taher Tolou, M.S.; Saleh Sedghpour, B.; Kamali Tabrizi, S. The semantic conservation of architectural heritage: The missing values. Herit. Sci. 2020, 8, 70. [Google Scholar] [CrossRef]
- Taylor, J.; Cassar, M. Representation and intervention: The symbiotic relationship of conservation and value. Stud. Conserv. 2008, 53, 7–11. [Google Scholar] [CrossRef]
- Giacomini, B. Linguistica e Scienze Umane: Leonard Bloomfield (1887–1949); Marsilio Editori: Venezia, Italy, 1980. [Google Scholar]
- Giuffrida, S. The grammar of the house and the city. Theoretical approacches for generating projet. J. Valori Valutazioni 2019, 23, 65–75. [Google Scholar]
- Veldpaus, L.; Pereira Roders, A.; Colenbrander, B. Urban Heritage: Putting the Past into the Future. Hist. Environ. Policy Pract. 2013, 4, 3–18. [Google Scholar] [CrossRef]
- Stubbs, J. Time Honored: A Global View of Architectural Conservation; Wiley: Hoboken, NJ, USA, 2009. [Google Scholar]
- Karlström, A. Urban Heritage; Springer: Berlin/Heidelberg, Germany, 2014; ISBN 978144190465. [Google Scholar]
- Phetsuriya, N.; Heath, T. Defining the Distinctiveness of Urban Heritage Identity: Chiang Mai Old City. Thailand. Soc. Sci. 2021, 10, 101. [Google Scholar] [CrossRef]
- Hauge, Å.L. Identity and Place: A Critical Comparison of Three Identity Theories. Archit. Sci. Rev. 2007, 50, 44–51. [Google Scholar] [CrossRef]
- Srinivas, H. Heritage and Conservation Strategies: Understanding the Justifications and Implications, Policy Analysis Series E-100. 2015. Available online: https://www.gdrc.org/heritage/heritage-strategies.html (accessed on 24 April 2021).
- Karlström, A. Local heritage and the problem with conservation. In Transcending the Culture–Nature Divide in Cultural Heritage: Views from the Asia–Pacific Region; Brockwell, S., O’Connor, S., Byrne, D., Eds.; ANU Press: Canberra, Australia, 2013; pp. 141–156. Available online: http://www.jstor.org/stable/j.ctt5hgz2n.14 (accessed on 29 September 2021).
- Ansari Sadrabadi, A.M.; Aslani, E. The Preventive Conservation Theory and Its Usability in Support of the Architectural Heritage. J. Conserv. Cult. Herit. 2016, 8, 60–70. [Google Scholar]
- Trizio, L.; Marra, A.; Savini, F.; Ruggieri, A. L’architettura vernacolare e i suoi linguaggi: Verso un’ontologia dei centri storici minor. In Connettere. Un Disegno per Annodare e Tessere. Linguaggi Distanze Tecnologie; Arena, A., Arena, M., Brandolino, R.G., Colistra, D., Ginex, G., Mediati, D., Raffa, P., Eds.; Franco Angeli: Milano, Italy, 2021; pp. 1198–1215. [Google Scholar]
- Volpiano, M. Il progetto di conoscenza per i centri storici. In Centri Storici e Città; Storchi, S., Ed.; Monte Università Parma: Parma, Italy, 2007; pp. 32–36. [Google Scholar]
- Assessing the Cultural Heritage Significance of Places and Objects for Possible State Heritage Listing: The Victorian Heritage Register Criteria and Threshold Guidelines. Available online: https://heritagecouncil.vic.gov.au/wp-content/uploads/2019/05/VHRCriteriaandThresholdsGuidelines_2019Final.pdf (accessed on 30 November 2023).
- Mammoli, R.; Mariotti, C.; Quattrini, R. Modeling the fourth dimension of architectural heritage: Enabling processes for a sustainable conservation. Sustainability 2021, 13, 5173. [Google Scholar] [CrossRef]
- İpekoğlu, B. An Architectural Evaluation Method for the Conservation of Traditional Dwellings. Build. Environ. 2006, 41, 386–394. [Google Scholar] [CrossRef]
- Hanachi, P.; Fadaei Nezhad, S. A conceptual framework for integrated conservation and regeneration in historic urban areas. J. Fine Arts Archit. Urban Plan. 2011, 3, 15–26. Available online: https://jfaup.ut.ac.ir/article_25057_en.html (accessed on 27 September 2021).
- Acierno, M. Processi di studio per il restauro e metodi digitali. In Ricerca/Restauro; Fiorani, D., Ed.; Quasar: Rome, Italy, 2017; pp. 838–848. [Google Scholar]
- Colucci, E.; Spanò, A. Review of Spatial Ontologies for Urban and Architectural Heritage Domain. Bollettino SIFET 2020. Available online: https://123dok.org/document/7q0007vq-guarda-n.html (accessed on 20 August 2023).
- Noardo, F. A Spatial Ontology for Architectural Heritage Information. In Geographical Information Systems Theory, Applications and Management. GISTAM 2016. Communications in Computer and Information Science; Grueau, C., Laurini, R., Rocha, J., Eds.; Springer: Cham, Switzerland, 2017; Volume 741. [Google Scholar] [CrossRef]
- Laurini, R. Geographic ontologies, gazetteers and multilingualism. Future Internet 2015, 7, 1–23. [Google Scholar] [CrossRef]
- Guizzardi, G. Ontological Foundations for Structural Conceptual Models; CTIT, Centre for Telematics and Information Technology: Enschede, The Netherlands, 2005. [Google Scholar]
- Costamagna, E.; Spanò, A. CityGML for architectural heritage. In Progress in Cultural Heritage Preservation; Rahman, A.A., Boguslawski, P., Gold, C., Said, M.N., Eds.; LNG&C; Springer: Berlin/Heidelberg, Germany, 2012; pp. 219–237. [Google Scholar]
- Myers, D.; Avramides, Y.; Dalgity, A. Changing the Heritage inventory paradigm, the ARCHES open source system. Conserv. Perspect. GCI Newslett. 2013, 28, 4–9. [Google Scholar]
- Ronzino, P.; Niccolucci, F.; Felicetti, A.; Doerr, M. CRMba a CRM extension for the documentation of standing buildings. Int. J. Digit. Libr. 2015, 17, 71–78. [Google Scholar] [CrossRef]
- Bryan, P.; Blake, B. Metric Survey Specifications for English Heritage; English Heritage: Swindon, UK, 2000. [Google Scholar]
- Dell’Ovo, M.; Dell’Anna, F.; Simonelli, R.; Sdino, L. Enhancing the Cultural Heritage through Adaptive Reuse. A Multicriteria Approach to Evaluate the Castello Visconteo in Cusago (Italy). Sustainability 2021, 13, 4440. [Google Scholar] [CrossRef]
- Moyano, J.; Pili, A.; Nieto-Julián, J.E.; Della Torre, S.; Bruno, S. Semantic interoperability for cultural heritage conservation: Workflow from ontologies to a tool for managing and sharing data. J. Build. Eng. 2023, 80, 107965. [Google Scholar] [CrossRef]
- Oostwegel, L.J.N.; Jaud, Š.; Muhič, S.; Malovrh Rebec, K. Digitalization of culturally significant buildings: Ensuring high-quality data exchanges in the heritage domain using OpenBIM. Herit. Sci. 2022, 10, 1–14. [Google Scholar] [CrossRef]
- Castellano-Román, M.; Pinto-Puerto, F. Dimensions and levels of knowledge in heritage building information modelling, HBIM: The model of the charterhouse of Jerez (Cádiz, Spain). Digit. Appl. Archaeol. Cult. Herit. 2019, 14, e00110. [Google Scholar] [CrossRef]
- Pepe, M.; Costantino, D.; Alfio, V.S.; Angelini, M.G.; Restuccia Garofalo, A. A CityGML multiscale approach for the conservation and management of cultural heritage: The case study of the old town of Taranto (Italy). ISPRS Int. J. Geo-Inf. 2020, 9, 449. [Google Scholar] [CrossRef]
- Masciotta, M.G.; Morais, M.J.; Ramos, L.F.; Oliveira, D.V.; Sánchez-Aparicio, L.J.; González-Aguilera, D. A digital-based integrated methodology for the preventive conservation of cultural heritage: The experience of HeritageCare project. Int. J. Archit. Herit. 2021, 15, 844–863. [Google Scholar] [CrossRef]
- Trillo, C.; Aburamadan, R.; Mubaideen, S.; Salameen, D.; Makore, C. Towards a systematic approach to digital technologies for heritage conservation. Insights from Jordan. Preserv. Digit. Technol. Cult. 2020, 49, 121–138. [Google Scholar] [CrossRef]
- Vitale, M.R.; Versaci, A. Un destino di marginalizzazione. Il ruolo delle politiche urbane nell’abbandono del centro storico di Leonforte. ArchHistoR 2020, 13, 1948–1969. [Google Scholar]
- The CIDOC Conceptual Reference Model. Available online: https://www.cidoc-crm.org/m (accessed on 13 February 2021).
- Acierno, M.; Cursi, S.; Simeone, D.; Fiorani, D. Architectural heritage knowledge modelling: An ontology-based framework for conservation process. J. Cult. Herit. 2017, 24, 124–133. [Google Scholar] [CrossRef]
- Yang, X.; Grussenmeyer, P.; Koehl, M.; Macher, H.; Murtiyoso, A.; Landes, T. Review of built heritage modelling: Integration of HBIM and other information techniques. J. Cult. Herit. 2020, 46, 350–360. [Google Scholar] [CrossRef]
- Pavlovskis, M.; Migilinskas, D.; Antucheviciene, J.; Kutut, V. Ranking of Heritage Building Conversion Alternatives by Applying BIM and MCDM: A Case of Sapieha Palace in Vilnius. Symmetry 2019, 11, 26. [Google Scholar] [CrossRef]
- Oreni, D.; Brumana, R.; Georgopoulos, A.; Cuca, B. HBIM library objects for conservation and management of built heritage. Int. J. Herit. Digit. Era 2014, 3, 321–334. [Google Scholar] [CrossRef]
- Godinho, M.; Machete, R.; Ponte, M.; Falcão, A.P.; Gonçalves, A.; Bento, R. BIM as a resource in heritage management: An application for the National Palace of Sintra, Portugal. Cult. Herit. 2020, 43, 153–162. [Google Scholar] [CrossRef]
- Machete, R.; Silva, J.; Bento, R.; Falcão, A.P.; Gonçalves, A.B.; Lobo de Carvalho, J.M.; Silva, D.V. Information transfer between two Heritage BIMs for reconstruction support and facility management: The case study of the Chalet of the Countess of Edla, Sintra, Portugal. Cult. Herit. 2021, 49, 94–105. [Google Scholar] [CrossRef]
- Fiorani, D.; Acierno, M. Conservation process model (CPM). A twofold scientific research scope in the information modelling for cultural heritage. In Proceedings of the Geomatics & Restoration, Conservation of Cultural Heritage in the Digital Era, Firenze, Italy, 22–24 May 2017. [Google Scholar]
- Della Torre, S.; Minati, G. Manutenzione e conservazione del costruito. Progett. Sostenibile 2004, 2, 12–17. [Google Scholar]
- Istituto Centrale per il Restauro—MiC. Carta del Rischio. Scheda Centro Storico. Available online: http://www.cartadelrischio.beniculturali.it/documentazioni (accessed on 30 August 2023).
- Cacace, C. La Carta del Rischio per il patrimonio culturale. In Il Futuro dei Centri Storici. Digitalizzazione e Strategia Conservativa; Fiorani, D., Ed.; Quasar: Rome, Italy, 2019; pp. 65–74. [Google Scholar]
- Fiorani, D.; Cacace, C. La Carta del Rischio come strumento di gestione conservativa dei centri storici. ArchHistoR 2020, 13, 1543–1563. [Google Scholar]
- Del, M.S.; Tabrizi, S.K. A methodological assessment of the importance of physical values in architectural conservation using Shannon entropy method. J. Cult. Herit. 2020, 44, 135–151. [Google Scholar] [CrossRef]
- De la Torre, M. (Ed.) Assessing the Values of Cultural Heritage; The Getty Conservation Institute: Los Angeles, CA, USA, 2002; Available online: https://www.getty.edu/conservation/publications_resources/pdf_publications/pdf/assessing.pdf (accessed on 4 April 2022).
- Avrami, E.; Mason, R.; De la Torre, M. Values and Heritage Conservation: Research Report; The Getty Conservation Institute: Los Angeles, CA, USA, 2000; pp. 3–11. [Google Scholar]
- Hubbard, P. The value of conservation: A critical review of behavioural research. Town Plan. Rev. 1993, 64, 359. Available online: https://www.jstor.org/stable/40113622 (accessed on 29 August 2022). [CrossRef]
- Ababneh, A. Heritage management and interpretation: Challenges to heritage site-based values, reflections from the heritage site of Umm Qais, Jordan. Archaeologies 2016, 12, 38–72. [Google Scholar] [CrossRef]
- Damas Mollá, L.; Uriarte, J.A.; Aranburu, A.; Bodego, A.; Balciscueta, U.; García Garmilla, F.; Morales, T. Systematic alteration survey and stone provenance for restoring heritage buildings: Punta Begoña Galleries (Basque-Country, Spain). Eng. Geol. 2018, 247, 12–26. [Google Scholar] [CrossRef]
- Ortiz, R.; Ortiz, P. Vulnerability index: A new approach for preventive conservation of monuments. Int. J. Archit. Herit. 2016, 45, 1078–1100. [Google Scholar] [CrossRef]
- Berta, M.; Bottero, M.; Ferretti, V. A Mixed-methods Approach for the Integration of Urban Design and Economic Evaluation: Industrial Heritage and Urban Regeneration in China. Environ. Plan. B Plan. Des. 2016, 45, 1–53. [Google Scholar] [CrossRef]
- Amaratunga, D.; Baldry, D.; Sarshar, M.; Newton, R. Quantitative and Qualitative Research in the Built Environment: Application of the ‘Mixed’ Research Approach. Work Study 2002, 51, 17–31. [Google Scholar] [CrossRef]
- Bottero, M.; D’Alpaos, C.; Oppio, A. Ranking of Adaptive Reuse Strategies for Abandoned Industrial Heritage in Vulnerable Contexts: A Multiple Criteria Decision Aiding Approach. Sustainability 2019, 11, 785. [Google Scholar] [CrossRef]
- Chen, C.-S.; Yin-Hao, C.; Li-chiu, T. Evaluating the Adaptive Reuse of Historic Buildings through Multicriteria Decision-making. Habitat Int. 2018, 81, 12–23. [Google Scholar] [CrossRef]
- Bullen, P.; Love, P. Adaptive Reuse of Heritage Buildings. Struct. Surv. 2011, 29, 411–421. [Google Scholar] [CrossRef]
- Elsorady, D. Adaptive Reuse Decision Making of a Heritage Building Antoniadis Palace, Egypt. Int. J. Archit. Herit. 2020, 14, 658–677. [Google Scholar] [CrossRef]
- Ferretti, V.; Bottero, M.; Mondini, G. Decision Making and Cultural Heritage: An Application of the Multi-attribute Value Theory for the Reuse of Historic Buildings. J. Cult. Herit. 2014, 15, 644–655. [Google Scholar] [CrossRef]
- Misirlisoy, D.; Gunce, K. Adaptive Reuse Strategies for Heritage Buildings: A Holistic Approach. Sustain. Cities Soc. 2016, 26, 91–98. [Google Scholar] [CrossRef]
- Ribera, F.; Nesticò, A.; Cucco, P.; Maselli, G. A Multicriteria Approach to Identify the Highest and Best Use for Historical Buildings. J. Cult. Herit. 2020, 41, 166–177. [Google Scholar] [CrossRef]
- Shehata, W.T.A.; Moustafa, Y.; Sherif, L.; Botros, A. Towards the Comprehensive and Systematic Assessment of the Adaptive Reuse of Islamic Architectural Heritage in Cairo. J. Cult. Herit. Manag. Sustain. Dev. 2015, 5, 14–29. [Google Scholar] [CrossRef]
- Tu, H. The Attractiveness of Adaptive Heritage Reuse: A Theoretical Framework. Sustainability 2020, 12, 2372. [Google Scholar] [CrossRef]
- Wang, H.J.; Zeng, Z.T. A Multi-objective Decision-making Process for Reuse Selection of Historic Buildings. Expert Syst. Appl. 2020, 37, 1241–1249. [Google Scholar] [CrossRef]
- Yıldırım, M.; Turan, G. Dustainable Development in Historic Areas: Adaptive Reuse Challenges in Traditional Houses in Sanliurfa, Turkey. Habitat Int. 2012, 36, 493–503. [Google Scholar] [CrossRef]
- Dümcke, C.; Gnedovsky, M. The Social and Economic Value of Cultural Heritage: Literature Review. European Expert Network on Culture. 2013. Available online: https://eenc.eu/uploads/eenc-eu/2021/04/21/eccee8bf7bd2ad47d0d8c85ff184173a.pdf (accessed on 15 April 2021).
- Irons, J.; Armitage, L. The value of built heritage: Community, economy and environment. Pac. Rim. Prop. Res. J. 2011, 17, 614–633. [Google Scholar] [CrossRef]
- Degli Abbati, S.; D’Altri, A.M.; Ottonelli, D. Seismic assessment of interacting structural units in complex historic masonry constructions by nonlinear static analyses. Comput. Struct. 2018, 213, 51–71. [Google Scholar] [CrossRef]
- Ponte, M.; Bento, R.; Silva, D.V. A multidisciplinary approach to the seismic assessment of the National Palace of Sintra. Int. J. Arch. Herit. Conserv. Anal. Restor. 2019, 15, 757–778. [Google Scholar] [CrossRef]
- D’Altri, A.M.; Sarhosis, V.; Milani, G.; Rots, J.; Cattari, S.; Lagomarsino, S.; Sacco, E.; Tralli, A.; Castellazzi, G.; de Miranda, S. A review of numerical models for masonry structures. In Numerical Modeling of Masonry and Historical Structures; Woodhead Publishing: Sawston, UK, 2019; pp. 3–53. [Google Scholar] [CrossRef]
- Lagomarsino, S.; Cattari, S. Perpetuate guidelines for seismic performance-based assessment of cultural heritage masonry structures. Bull. Earthq. Eng. 2015, 13, 13–47. [Google Scholar] [CrossRef]
- Quagliarini, E.; Lucesoli, M.; Bernardini, G. Rapid tools for assessing building heritage’s seismic vulnerability: A preliminary reliability analysis. J. Cult. Herit. 2019, 39, 130. [Google Scholar] [CrossRef]
- Nicu, I.C. Cultural heritage assessment and vulnerability using Analytic Hierarchy Process and Geographic Information Systems (Valea Oii catchment, Northeastern Romania). An approach to historical maps. Int. J. Disaster Risk Reduct. 2016, 20, 103–111. [Google Scholar] [CrossRef]
- Boschi, S.; Bernardini, C.; Vignoli, A. The Tuscany Masonry Database Website. Heritage 2021, 4, 230–248. [Google Scholar] [CrossRef]
- Binda, L.; Gambarotta, L.; Lagomarsino, S.; Modena, C. A multilevel approach to the damage assessment and the seismic improvement of masonry buildings in Italy. In Seismic Damage to Masonry Buildings; Bernardini, A., Ed.; Balkema: Rotterdam, The Netherlands, 1999; pp. 179–194. [Google Scholar]
- Tondelli, M.; Rota, M.; Penna, A.; Magenes, G. Evaluation of uncertainties in the seismic assessment of existing masonry buildings. J. Earthq. Eng. 2012, 16, 36–64. [Google Scholar] [CrossRef]
- Rota, M.; Penna, A.; Magenes, G. A framework for the seismic assessment of existing masonry buildings accounting for different sources of uncertainty. Earthq. Eng. Struct. Dyn. 2014, 47, 1045–1066. [Google Scholar] [CrossRef]
- Binda, L.; Cardani, G. Seismic vulnerability of historic centers: A methodology to study the vulnerability assessment of masonry building typologies in seismic area. In Handbook of Research on Seismic Assessment and Rehabilitation of Historic Structures; IGI Global: Hershey, PA, USA, 2015; pp. 1–29. [Google Scholar]
- Bartoli, G.; Betti, M.; Vignoli, A. A numerical study on seismic risk assessment of historic masonry towers: A case study in San Gimignano. Bull. Earthq. Eng. 2016, 14, 1475–1518. [Google Scholar] [CrossRef]
- Dall’Asta, A.; Leoni, G.; Meschini, A.; Petrucci, E.; Zona, A. Integrated approach for seismic vulnerability analysis of historic massive defensive structures. J. Cult. Herit. 2019, 35, 86–98. [Google Scholar] [CrossRef]
- Borri, A.; Corradi, M.; Castori, G.; de Maria, A. A method for the analysis and classification of historic masonry. Bull. Earthq. Eng. 2015, 13, 2647–2665. [Google Scholar] [CrossRef]
- Dolce, M.; Prota, A.; Borzi, B.; Francesca da Porto, F.; Lagomarsino, S.; Magenes, G.; Claudio Moroni, C.; Penna, A.; Polese, M.; Elena Speranza, E.; et al. Seismic risk assessment of residential buildings in Italy. Bull. Earthq. Eng. 2021, 19, 2999–3032. [Google Scholar] [CrossRef]
- Del Gaudio, C.; Di Ludovico, M.; Polese, M.; Manfredi, G.; Prota, A.; Ricci, P.; Verderame, G.M. Seismic fragility for Italian RC buildings based on damage data of the last 50 years. Bull. Earthq. Eng. 2020, 18, 2023–2059. [Google Scholar] [CrossRef]
- GNDT-ING-SSN. Risultati dell’ Analisi di Rischio Sismico per tutta la Nazione Riferita al Patrimonio Abitativo. Elaborazioni Basate sui Dati ISTAT 1991; Rome, Italy, 1996. Available online: https://emidius.mi.ingv.it/GNDT2/Pubblicazioni/Meletti/3_02_Albarello.pdf (accessed on 2 April 2023).
- Polese, M.; Di Ludovico, M.; Gaetani d’Aragona, M.; Prota, A.; Manfredi, G. Regional vulnerability and risk assessment accounting for local building typologies. Int. J. Disaster Risk Red. 2020, 43, 141400. [Google Scholar] [CrossRef]
- Zuccaro, G.; Cacace, F. Seismic vulnerability assessment based on typological characteristics. The first level procedure “SAVE”. Soil Dyn. Earthq. Eng. 2015, 69, 262–269. [Google Scholar] [CrossRef]
- Dogangun, A.; Sezen, H. Seismic vulnerability and preservation of historical masonry monumental structures. Earthq. Struct. 2012, 3, 83–95. [Google Scholar] [CrossRef]
- Santos, C.; Ferreira, T.M.; Vicente, R.; Mendes da Silva, J.A.R. Building typologies identification to support risk mitigation at the urban scale—Case study of the old city centre of Seixal, Portugal. J. Cult. Herit. 2013, 14, 449–463. [Google Scholar] [CrossRef]
- Mollá, L.D.; Sagarna, M.; Zabaleta, A.; Aranburu, A.; Iñaki Antiguedad, I.; Jesus, A.; Uriarte, J.A. Methodology for assessing the vulnerability of built cultural heritage. Sci. Total Environ. 2022, 845, 157314. [Google Scholar] [CrossRef]
- ISTAT. Popolazione Legale Pubblicata nella GU Serie Generale n. 53 del 03-03-2023–Suppl. Ordinario n. 10. Available online: https://dati-censimentipermanenti.istat.it/# (accessed on 10 May 2023).
- Lanzani, A.; Curci, F. Le Italie in contrazione, tra crisi e opportunità. In Riabitare l’Italia; De Rossi, A., Ed.; Donzelli: Rome, Italy, 2018; pp. 79–107. [Google Scholar]
- Sanzaro, D. L’altro volto dei centri storici. Fenomeni di marginalità e abbandono del costruito storico nelle aree interne siciliane. Infolio 2021, 38, 90–101. [Google Scholar]
- Circo, C.; Cacciatore, I.; Massimino, M.; Sanzaro, D. Urban ruins in inhabited historic settlements. A preliminary study for safety improvement of the public spaces of the Granfonte district in Leonforte (Sicily). In Structural Analysis of Historical Constructions; Endo, Y., Hanazato, T., Eds.; Springer: Cham, Switzerland, 2023; pp. 1307–1319. [Google Scholar] [CrossRef]
- Oliver, P. Built to Meet Needs: Cultural Issues in Vernacular Architecture; Elsevier: Amsterdam, The Netherlands, 2006. [Google Scholar]
- Vitale, M.R.; Circo, C.; Sanzaro, D.; Sebastiàn Franco, S.; Cacciatore, I.; Massimino, M. Perspectives for the small historical centres at risk of abandonment. A pilot project for the Granfonte district in Leonforte (Italy). In Vernacular Heritage: Culture, People and Sustainability; Mileto, C., Vegas, F., Cristini, V., Garcia-Soriano, L., Eds.; Universitat Politècnica de València: Valencia, Spain, 2022; pp. 937–944. [Google Scholar]
- Norme di Compilazione Della Scheda Unità Urbana Aggregato. Available online: http://www.cartadelrischio.beniculturali.it/file_info/Norme%20di%20compilazione%20della%20Scheda%20Unit%C3%A0%20Urbana%20Aggregato.pdf (accessed on 2 April 2023).
- Norme di Compilazione Della Scheda Unità Urbana-Edilizia Puntuale Residenziale o Specialistica. Available online: http://www.cartadelrischio.beniculturali.it/file_info/Norme%20di%20compilazione%20della%20Scheda%20Unit%C3%A0%20Urbana%20EPRS.pdf (accessed on 2 April 2023).
- Norme di Compilazione della Scheda Fronte Edilizio. Available online: http://www.cartadelrischio.beniculturali.it/file_info/Norme%20di%20compilazione%20della%20Scheda%20Fronte%20Edilizio.pdf (accessed on 2 April 2023).
- Fiorani, D.; Acierno, M.; Donatelli, A.; Cutarelli, S.; Martello, A. Centri Storici, Digitalizzazione e Restauro. Applicazioni e Prime Normative della Carta del Rischio; Sapienza Università Editrice: Rome, Italy, 2022. [Google Scholar]
- Catasto Fabbricati 1878. Archivio di Stato di Enna. Fondo 70. Catasto (1840 ca.–1971). Reserved Access. Available online: https://archiviodistatoenna.cultura.gov.it/patrimonio-documentario/archivi-di-enti (accessed on 15 September 2020).
- Revenue Agency. Cadastral Documents of Leonforte Parcel Units. Available online: https://www.agenziaentrate.gov.it/portale/visura-catastale1 (accessed on 15 September 2020).
- Cacciatore, I.; Massimino, M. Prospettive Per Gli Insediamenti Parzialmente Abbandonati. Il Quartiere Granfonte a Leonforte (EN). Master’s Thesis, University of Catania, Catania, Italy, 2020. [Google Scholar]
- Carocci, C.F.; Macca, V. Masons, nobles and viceroys. Building techniques in ancien régime Sicily. The Granfonte district in Leonforte. In Proceedings of the Tenth Annual Conference of the Construction History Society, Queens’ College, Cambridge, UK, 12–13 April 2023. [Google Scholar]
- Laneri, G. Il Territorio dello Sguardo. Un Masterplan Strategico per il Restauro del Paesaggio a Sud di Leonforte. Master’s Thesis, University of Catania, Catania, Italy, 2021. [Google Scholar]
- Sanzaro, D. Prospettive per la conservazione dei centri storici in via di abbandono. Strumenti, metodi e buone pratiche per la conoscenza e valorizzazione del patrimonio. Ph.D. Thesis, University of Catania, Catania, Italy, 2023. [Google Scholar]
- Zou, Z.H.; Yi, Y.; Sun, J.N. Entropy method for determination of weight of evaluating indicators in fuzzy synthetic evaluation for water quality assessment. J. Environ. Sci. 2006, 18, 1020–1023. [Google Scholar] [CrossRef] [PubMed]
- Caniggia, G.; Maffei, G.L. Lettura dell’Edilizia di Base; Marsilio: Venezia, Italy, 1995. [Google Scholar]
- Atroshenko, V.; Grundy, M. Mediterranean Vernacular: A Vanishing Architectural Tradition; Rizzoli: New York, NY, USA, 1991. [Google Scholar]
- Patti, D. La facies rupestre nella Sicilia centrale: Aspetti metodologici e prospettive di ricerca. Mediaev. Sophia 2013, 13, 218–240. [Google Scholar]
- Carocci, C.F. Conoscere per Abitare: Un Seminario di Studio a Motta Camastra; Icosaedro: Siracusa, Italy, 2008. [Google Scholar]
- Ceradini, V. (Ed.) Area della Grecanica. In Codice di Pratica per la Sicurezza e la Conservazione degli Insediamenti Storici; Gangemi: Reggio Calabria, Italy, 2003. [Google Scholar]
- Nuvolati, G. (Ed.) Enciclopedia Sociologica dei Luoghi; Ledizioni: Milano, Italy, 2021. [Google Scholar]
- Carbonara, G. Restauro Architettonico: Principi e Metodo; Mancosu: Rome, Italy, 2013. [Google Scholar]
- Trovato, M.R.; Micalizzi, P.; Giuffrida, S. Assessment of Landscape Co-Benefits in Natura 2000 Site Management Plans. Sustainability 2021, 13, 5707. [Google Scholar] [CrossRef]
- Manganelli, B.; Vona, M.; De Paola, P. Evaluating the cost and benefits of earthquake protection of buildings. J. Eur. Real Estate Res. 2018, 11, 263–278. [Google Scholar] [CrossRef]
- Locurcio, M.; Tajani, F.; Morano, P.; Di Liddo, F.; Anelli, D. To Rebuild or to Refurbish? An Analysis of the Financial Convenience of Interventions on Urban Consolidated Contexts. WSEAS Trans. Environ. Dev. 2022, 18, 226–231. [Google Scholar] [CrossRef]
- Giuffrida, S.; Ventura, V.; Nocera, F.; Trovato, M.R.; Gagliano, F. Technological, Axiological and Praxeological Coordination in the Energy-Environmental Equalization of the Strategic Old Town Renovation Programs. In Values and Functions for Future Cities; Part of Green Energy and Technology; Mondini, G., Oppio, A., Stanghellini, S., Bottero, M., Abastante, F., Eds.; Springer: Cham, Switzerland, 2020; pp. 425–446. [Google Scholar] [CrossRef]
- Tajani, F.; Morano, P.; Di Liddo, F.; Doko, E. A Model for the Assessment of the Economic Benefits Associated with Energy Retrofit Interventions: An Application to Existing Buildings in the Italian Territory. Appl. Sci. 2022, 12, 3385. [Google Scholar] [CrossRef]
- Nocera, F.; Giuffrida, S.; Trovato, M.R.; Gagliano, A. Energy and New Economic Approach for Nearly Zero Energy Hotels. Entropy 2019, 21, 639. [Google Scholar] [CrossRef]
- Aas, C.; Ladkin, A.; Fletcher, J. Stakeholder collaboration and heritage management. Ann. Tour. Res. 2005, 32, 28–48. [Google Scholar] [CrossRef]
- Zanazzi, E.; Ferrari, L. Census of abandoned built heritage assets: The importance of defining shared methodologies and ontologies. Int. Arch. Photogramm. Remote Sens. Spat. Inf. Sci.—ISPRS 2023, 48, 1665–1670. [Google Scholar] [CrossRef]
- Trovato, M.R. A Multi-Criteria Approach to Support the Retraining Plan of the Biancavilla’s Old Town. In New Metropolitan Perspectives: Local Knowledge and Innovation Dynamics towards Territory Attractiveness through the Implementation of Horizon/E2020/Agenda 2030; Springer International Publishing: Cham, Switzerland, 2019; Volume 2, pp. 434–441. [Google Scholar]
- Della Spina, L.; Giorno, C.; Galati Casmiro, R. An integrated decision support system to define the best scenario for the adaptive sustainable re-use of cultural heritage in Southern Italy. In New Metropolitan Perspectives; NMP 2020, Smart Innovation, Systems and Technologies; Bevilacqua, C., Calabrò, F., Della Spina, L., Eds.; Springer: Cham, Switzerland, 2020; Volume 177. [Google Scholar] [CrossRef]
- Della Spina, L. Cultural Heritage: A Hybrid Framework for Ranking Adaptive Reuse Strategies. Buildings 2021, 11, 132. [Google Scholar] [CrossRef]
- Trovato, M.R.; Giuffrida, S. The choice problem of the urban performances to support the Pachino’s redevelopment plan. Int. J. Bus. Intell. Data Min. 2014, 9, 330–355. [Google Scholar] [CrossRef]
- Klosterman, R. The What If? Planning Support System. In Planning Support Systems, Integrating Geographic Information Systems, Models and Visualization Tools; Brail, R., Klosterman, R., Eds.; ESRI Press: Redlands, CA, USA, 2001; pp. 263–284. [Google Scholar]
- Clarke, M. Geographical information systems and model-based analysis: Towards effective decision support systems. In Geographical Information Systems for Urban and Regional Planning; Scholten, H., Stillwell, J., Eds.; Kluwer: Dordrecht, The Netherlands, 1990; pp. 165–175. [Google Scholar]
- Geertman, S.; Stillwell, J. Planning Support Systems: Best Practice and New Methods; The GeoJournal Library; Springer: Dordrecht, The Netherlands, 2009; Volume 95, pp. 1–26. [Google Scholar] [CrossRef]
- Trovato, M.R.; Cappello, C. Climate Adaptation Heuristic Planning Support System (HPSS): Green-Blue Strategies to Support the Ecological Transition of Historic Centres. Land 2022, 11, 773. [Google Scholar] [CrossRef]
- Della Spina, L. Strategic Planning and Decision Making: A Case Study for the Integrated Management of Cultural Heritage Assets in Southern Italy. In New Metropolitan Perspectives; NMP 2020. Smart Innovation, Systems and Technologies; Bevilacqua, C., Calabrò, F., Della Spina, L., Eds.; Springer: Cham, Switzerland, 2021; Volume 178. [Google Scholar] [CrossRef]
- Blecic, I.; Cecchini, A.; Plaisant, A. Constructing strategies in strategic urban planning: A case study of a decision support and evaluation model. In Computational Science and Its Applications–ICCSA 2011; ICCSA 2011, LNCS; Murgante, B., Gervasi, O., Iglesias, A., Taniar, D., Apduhan, B.O., Eds.; Springer: Berlin/Heidelberg, Germany, 2011; Volume 6783, pp. 277–292. [Google Scholar] [CrossRef]
- Dell’Ovo, M.; Oppio, A. Bringing the Value-Focused Thinking approach to urban development and design processes: The case of Foz do Tua area in Portugal. Valori Valutazioni 2019, 23, 91–106. [Google Scholar]
- East, M. Integrated Approaches and Interventions for the Regeneration of Abandoned Towns in Southern Italy. In From Conflict to Inclusion in Housing: Interaction of Communities, Residents and Activists; Cairns, G., Artopoulos, G., Day, K., Eds.; UCL Press: London, UK, 2017; pp. 87–102. [Google Scholar] [CrossRef]
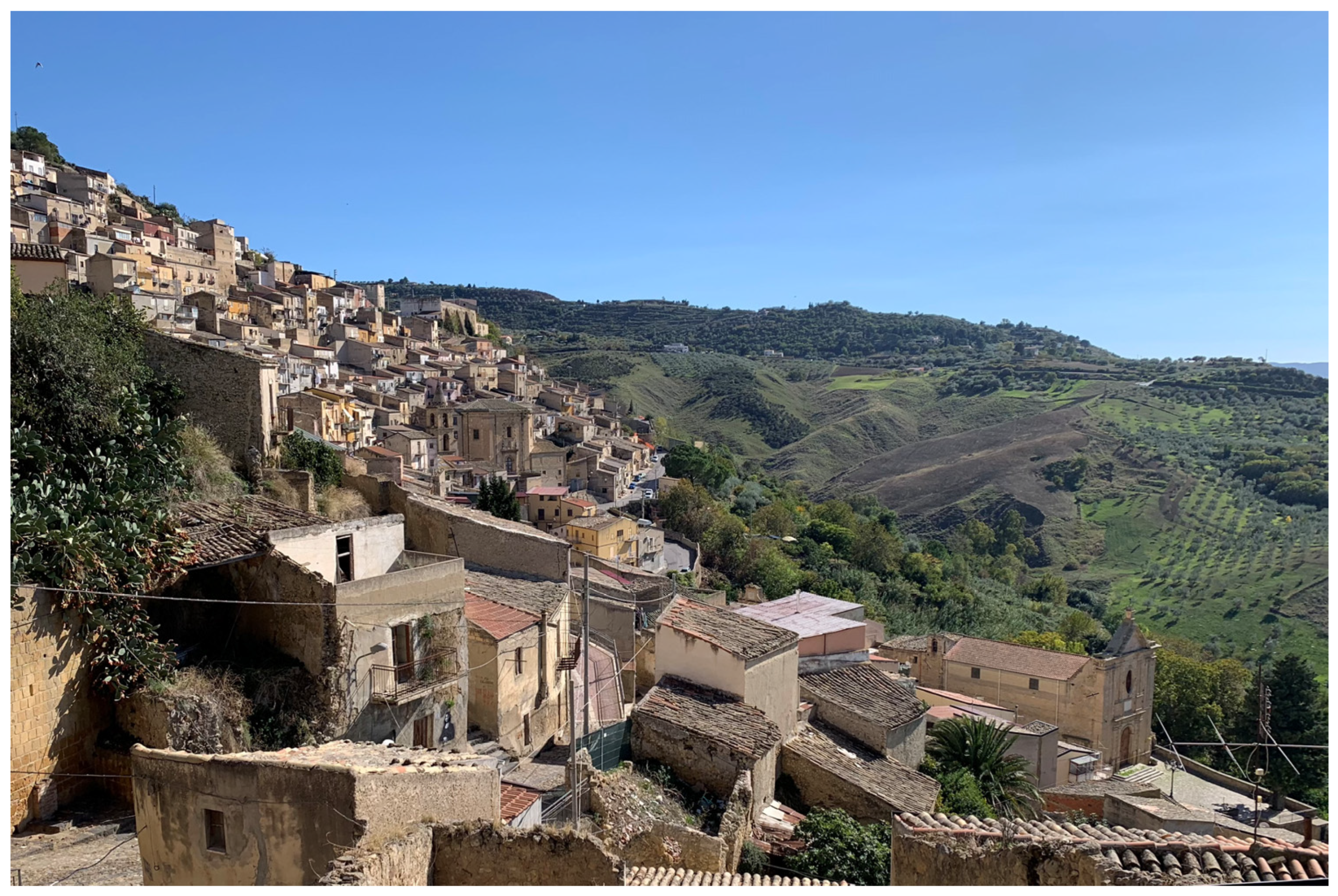
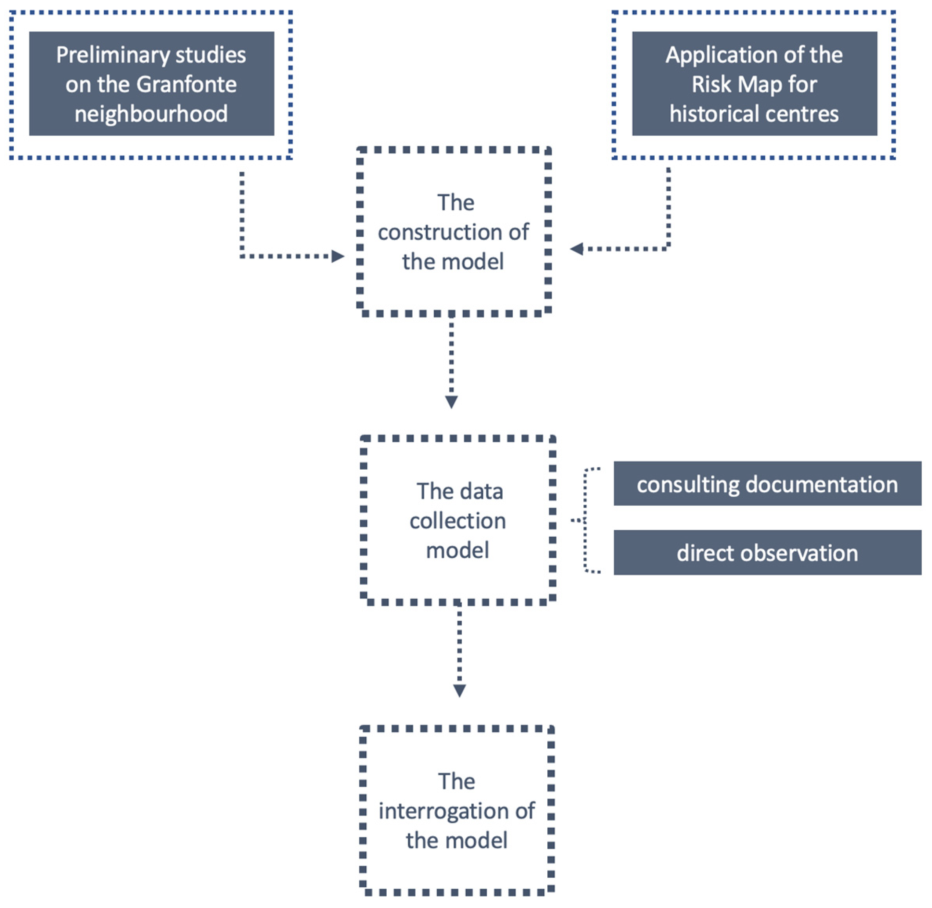
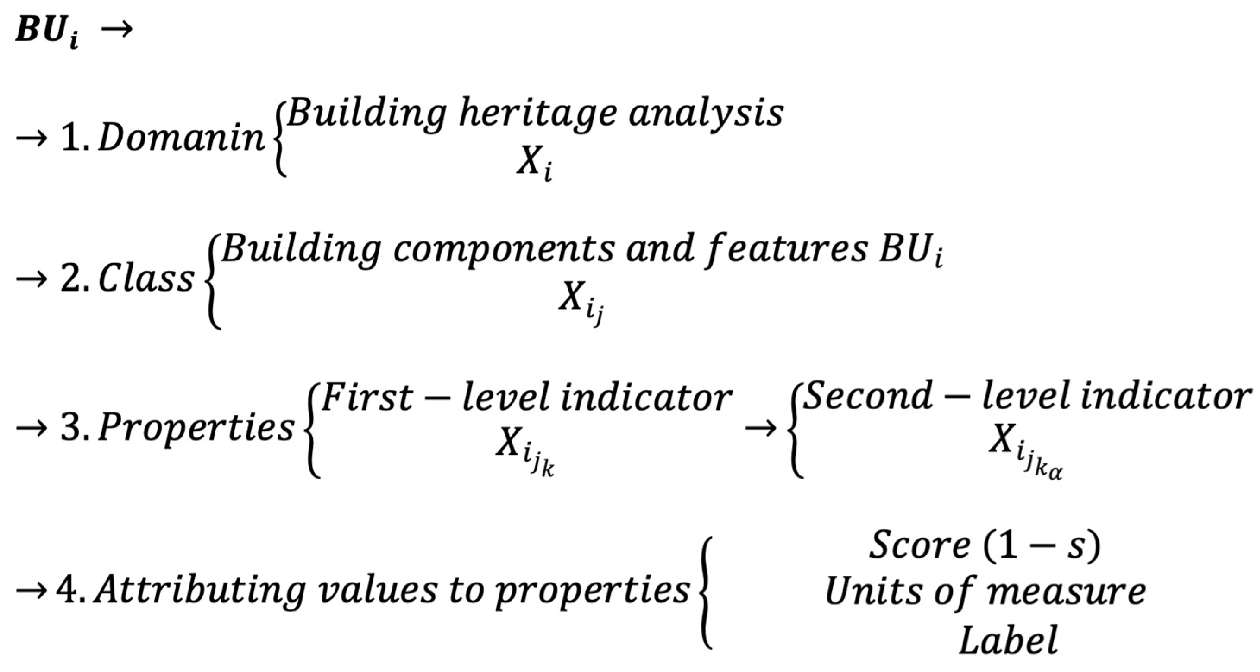

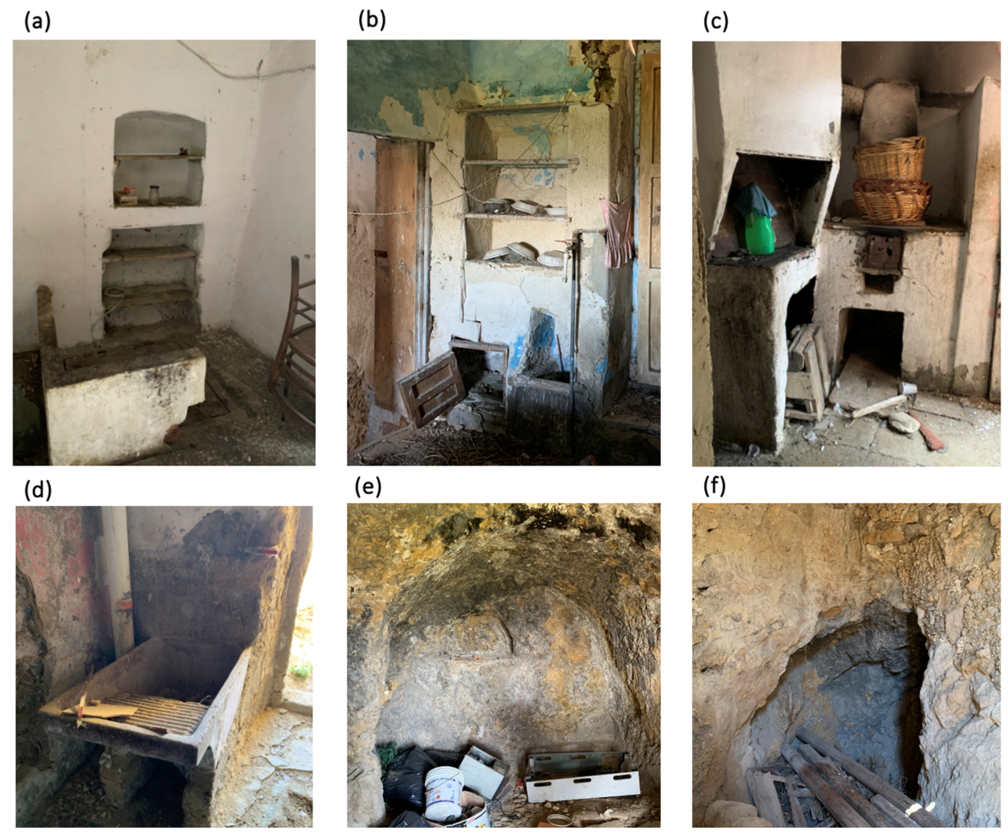
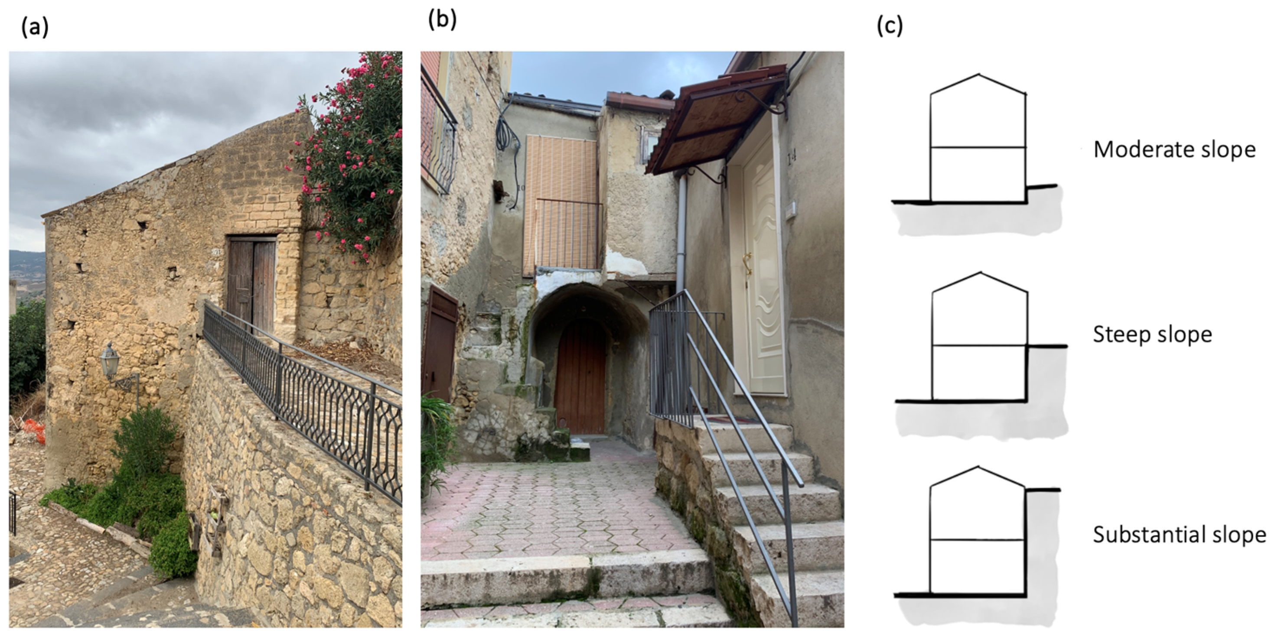
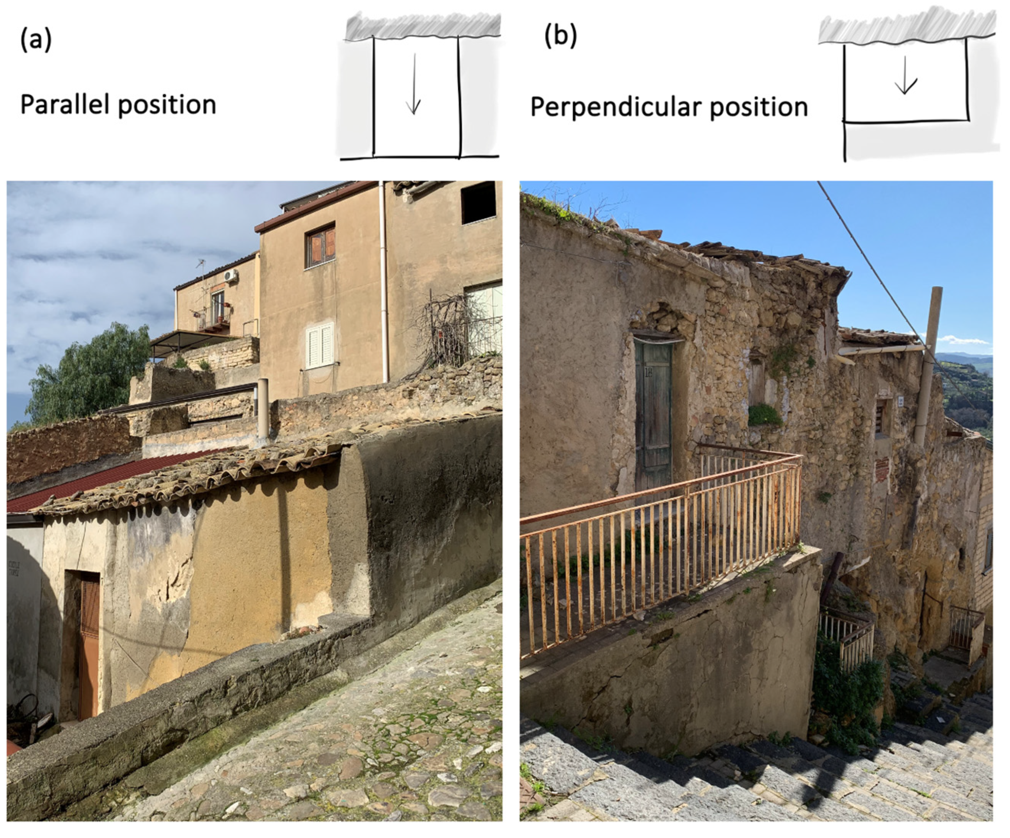
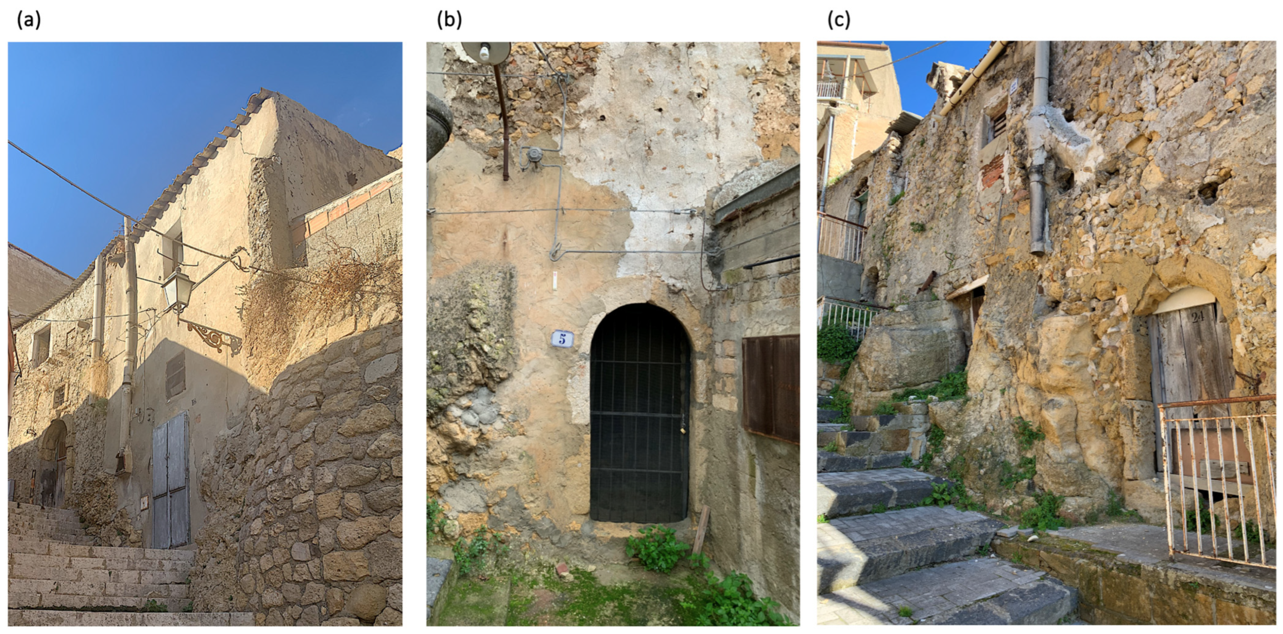

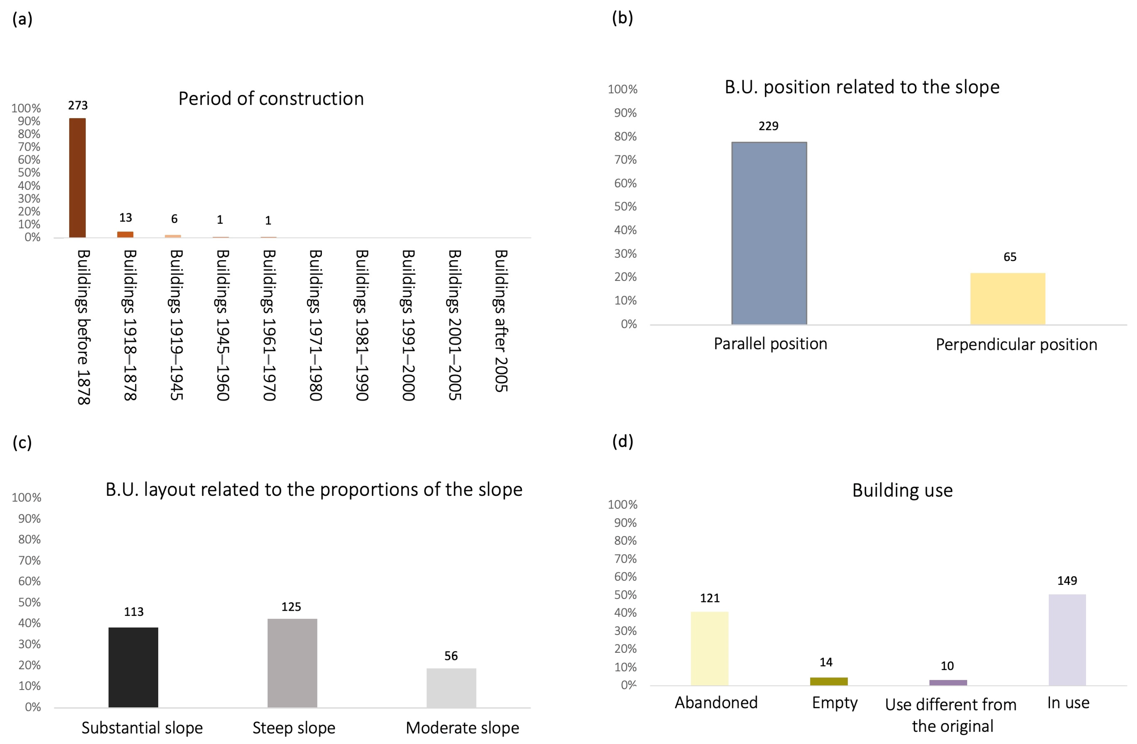
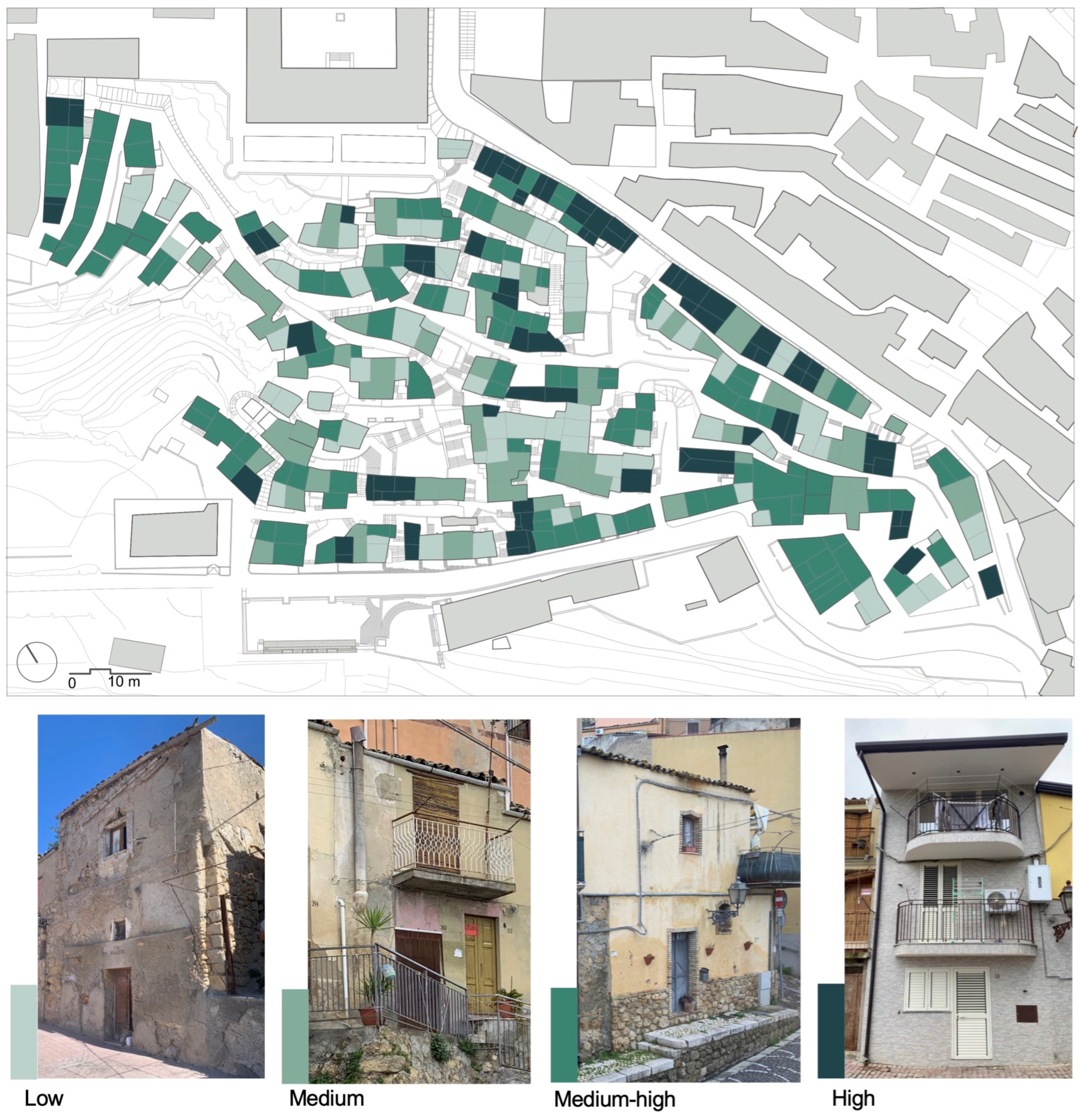
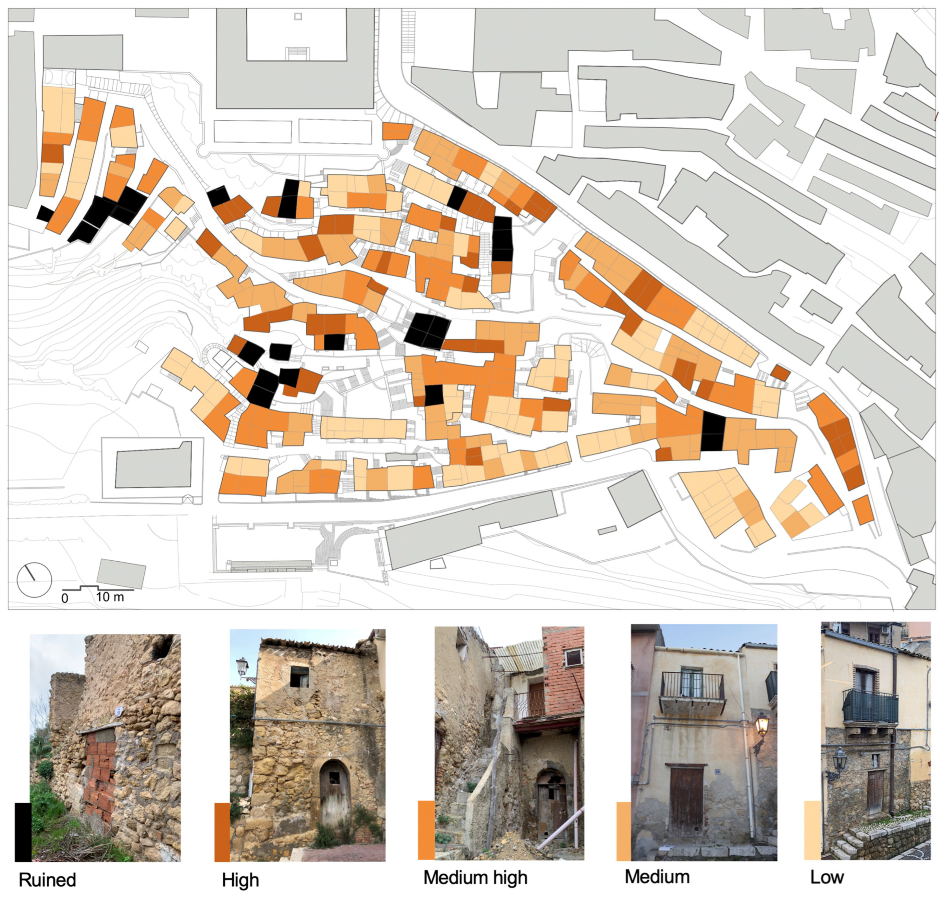

| Class | First Level Properties | Second Level Properties |
|---|---|---|
| —Typological characteristics | —Plan changes | —Contemporary Unification |
| —Partition | ||
| —Plan changes | ||
| —Degree of densification | ||
| —Elevation changes | ||
| — uilding replacement | ||
| —Facade layout | —Opening arrangement front 1 | |
| —Opening arrangement front 2 | ||
| —Opening arrangement front 3 | ||
| —Opening arrangement front 4 | ||
| —Floors | —Wooden floor | |
| — etal floor | ||
| —Wooden loft | ||
| —Wooden mezzanine | ||
| —Metal mezzanine | ||
| —Vault | ||
| —Internal vertical connections | —Staircase in the barrel vault | |
| —Wooden staircase with rungs | ||
| —Steps carved into the rock | ||
| —Metal staircase | ||
| —Roofs | —Wooden roof | |
| —Openings | —Stone round arched portal–state | |
| —Stone round arched portal with fanlight–state | ||
| —Door with a wooden lintel and stone jambs–state | ||
| —Door with a wooden lintel and brick jambs–state | ||
| —Door with a wooden lintel and ashlar stone jambs–state | ||
| —Window with a wooden lintel and stone jambs–state | ||
| —Window with a wooden lintel and brick jambs–state | ||
| —Window with a wooden lintel and ashlar stone jambs–state | ||
| —Protruding volumes/elements | —Stone balcony–state | |
| —Metal balcony–state | ||
| —Chimney–state | ||
| —Chimney collapse | ||
| —Gutter -state | ||
| —Facade and openings decoration | —Stone architraves–state | |
| —Plaster architraves–state | ||
| —Moulded Stone architraves–state | ||
| —Cement architraves–state | ||
| —Stone quoins–state | ||
| —Stone corbels– state | ||
| —Cornice moulding–state | ||
| —External fixtures | —Doors–wooden fixtures–state | |
| —Doors–wooden fixtures–state | ||
| —Historical furnishings | —Oven/brazier–state | |
| —Washstand–state | ||
| —Wall niche with shelves–state | ||
| —Internal partitions | —Reed and plaster partitions– state |
| Class | First Level Properties |
|---|---|
| —Elevation walls | —Level of contiguity to ruins |
| —Surface degradation | |
| —Masonry slackening | |
| —Non-structural cracks | |
| —Through-wall crack | |
| —Out of plumb | |
| —Expelled wall surface (cornerstones, wall covers) | |
| —Material disintegration | |
| —Walls collapse | |
| —Floors | —Connection to load-bearing walls |
| —Floor deformations | |
| —Breaking of parts | |
| —Floor collapse | |
| —Internal vertical connections | —Staircase collapse |
| —Roofs | —Ineffective connection to load-bearing walls |
| —Roof deformations | |
| —Breaking of parts/water infiltrations | |
| and —Roof collapse | |
| —Openings | —Reduced lintel |
| —Wooden lintel efficacy | |
| —Protruding volumes/elements | —Balcony collapse |
| —Chimney collapse | |
| —Gutter collapse | |
| —Exterior cladding and finishes | —Surface degradation |
| —Facade and openings decoration | —Surface degradation of the decoration |
| —External fixtures | —Superficial degradation of exterior fixtures. |
Disclaimer/Publisher’s Note: The statements, opinions and data contained in all publications are solely those of the individual author(s) and contributor(s) and not of MDPI and/or the editor(s). MDPI and/or the editor(s) disclaim responsibility for any injury to people or property resulting from any ideas, methods, instructions or products referred to in the content. |
© 2024 by the authors. Licensee MDPI, Basel, Switzerland. This article is an open access article distributed under the terms and conditions of the Creative Commons Attribution (CC BY) license (https://creativecommons.org/licenses/by/4.0/).
Share and Cite
Trovato, M.R.; Sanzaro, D. A Knowledge and Evaluation Model to Support the Conservation of Abandoned Historical Centres in Inner Areas. Heritage 2024, 7, 1618-1664. https://doi.org/10.3390/heritage7030077
Trovato MR, Sanzaro D. A Knowledge and Evaluation Model to Support the Conservation of Abandoned Historical Centres in Inner Areas. Heritage. 2024; 7(3):1618-1664. https://doi.org/10.3390/heritage7030077
Chicago/Turabian StyleTrovato, Maria Rosa, and Deborah Sanzaro. 2024. "A Knowledge and Evaluation Model to Support the Conservation of Abandoned Historical Centres in Inner Areas" Heritage 7, no. 3: 1618-1664. https://doi.org/10.3390/heritage7030077
APA StyleTrovato, M. R., & Sanzaro, D. (2024). A Knowledge and Evaluation Model to Support the Conservation of Abandoned Historical Centres in Inner Areas. Heritage, 7(3), 1618-1664. https://doi.org/10.3390/heritage7030077







