Historic Building Information Modeling for Conservation and Maintenance: San Niccolo’s Tower Gate, Florence
Abstract
1. Introduction
2. The BIM Methodology for the Knowledge Process of the Cultural Heritage
2.1. The Parametric Approach to Knowledge Management
2.2. HBIM Database for Seismic Assessment
3. San Niccolò Tower: The Knowledge Path
3.1. Digital Survey
3.2. The Diagnostic Campaign
3.2.1. Ground-Penetrating Radar (GPR) Investigations
3.2.2. Sclerometric and Penetrometric Tests
3.2.3. Sonic Tests
3.2.4. DAC-Test and Endoscopic Analysis
3.3. Geological and Seismic Characterization of the Area
4. San Niccolò Tower: The Parametric Informative Model
4.1. The Creation of the Geometric Model
- -
- the use or creation of system families, loadable and adaptive;
- -
- the use of several types of views (plans, sections, and elevations).
4.2. The Organization and Insertion of Information Content
- -
- historical data;
- -
- data from the structural survey: construction characteristics of structures, material characteristics, cracks, etc.;
- -
- data from diagnostic campaigns: non-destructive or mild partial destructive investigations, data from dynamic monitoring;
- -
- results of seismic vulnerability analyses.
4.3. Seismic Vulnerability Assessment via a BIM-Based Approach
4.3.1. Simplified Seismic Assessment—LV1 and LV2
4.3.2. Seismic Vulnerability Data Insertion and Organization
5. Conclusions
Author Contributions
Funding
Data Availability Statement
Conflicts of Interest
References
- DPCM 9/2/2011. Linee Guida per la Valutazione E Riduzione Del Rischio Sismico Del Patrimonio Culturale Allineate Alle Nuove Norme Tecniche per Le Costruzioni. Gazzetta Ufficiale GU Serie Generale n.47 del 26/02/2011 EZecca, Supplemento Ordinario n. 54. 2011, Rome, Italy: Istituto Poligrafico e Zecca dello Stato. Available online: https://www.soprintendenzapdve.beniculturali.it/wp-content/uploads/2021/04/Linee-Guida_miglioramento-antisismico1.pdf (accessed on 5 March 2024). (In Italian).
- Murphy, M.; McGovern, E.; Pavia, S. Historic building information modelling (HBIM). Struct. Surv. 2009, 27, 311–327. [Google Scholar] [CrossRef]
- Dore, C.; Murphy, M.; McCarthy, S.; Brechin, F.; Casidy, C.; Dirix, E. Structural simulations and conservation analysis—Historic Building information model (HBIM). ISPRS-Int. Arch. Photogramm. Remote Sens. Spat. Inf. Sci. 2015, XL-5/W4, 351–357. [Google Scholar] [CrossRef]
- Bruno, N.; Roncella, R. HBIM for conservation: A new proposal for information modeling. Remote Sens. 2019, 11, 1751. [Google Scholar] [CrossRef]
- Croce, V.; Caroti, G.; De Luca, L.; Jacquot, K.; Piemonte, A.; Véron, P. From the semantic point cloud to heritage-building information modeling: A semiautomatic approach exploiting machine learning. Remote Sens. 2021, 13, 461. [Google Scholar] [CrossRef]
- Monchetti, S.; Betti, M.; Borri, C.; Gerola, C.; Matta, C.; Francalanci, B. Insight on HBIM for conservation of cultural heritage: The Galleria dell’Accademia di Firenze. Heritage 2023, 6, 6949–6964. [Google Scholar] [CrossRef]
- Godinho, M.; Machete, R.; Ponte, M.; Falcão, A.P.; Gonçalves, A.B.; Bento, R. BIM as a resource in heritage management: An application for the National Palace of Sintra, Portugal. J. Cult. Herit. 2019, 43, 153–162. [Google Scholar] [CrossRef]
- Taileb, A.; Dekkiche, H.; Sherzad, M.F. HBIM: A tool for enhancing the diagnosis of historical buildings: The case of St. George’s Memorial Anglican Church, Oshawa. Heritage 2023, 6, 5848–5866. [Google Scholar] [CrossRef]
- Banfi, F.; Chow, L.; Ortiz, M.R.; Ouimet, C.; Fai, S. Building Information Modeling for Cultural Heritage: The Management of Generative Process for Complex Historical Buildings. In Digital Cultural Heritage; Ioannides, M., Ed.; Lecture Notes in Computer Science; Springer: Cham, Switzerland, 2018; Volume 10605, pp. 119–130. [Google Scholar] [CrossRef]
- Lovell, L.J.; Davies, R.J.; Hunt, D.V.L. The application of historic building information modelling (HBIM) to cultural heritage: A review. Heritage 2023, 6, 6691–6717. [Google Scholar] [CrossRef]
- Diara, F.; Rinaudo, F. IFC classification for FOSS HBIM: Open issues and a schema proposal for cultural heritage assets. Appl. Sci. 2020, 10, 8320. [Google Scholar] [CrossRef]
- Costantino, D.; Pepe, M.; Restuccia, A. Scan-to-HBIM for conservation and preservation of cultural heritage building: The case study of San Nicola in Montedoro church (Italy). Appl. Geomat. 2021, 15, 607–621. [Google Scholar] [CrossRef]
- Calvano, M.; Martinelli, L.; Calcerano, F.; Gigliarelli, E. Parametric processes for the implementation of HBIM—Visual programming language for the digitisation of the index of masonry quality. ISPRS Int. J. Geo-Inf. 2022, 11, 93. [Google Scholar] [CrossRef]
- Vesho, N.; Guri, M.; Sava, A. The use of numerical models within the BIM environment, for the issue of cultural heritage restoration. Buildings designed until 1940 in Albania. Arch. Struct. Constr. 2023, 1–17. [Google Scholar] [CrossRef]
- Biagini, C.; Bongini, A.; Di Costanzo, E. Management of Information Workflows in HBIM Processes for Structural Analysis: Interoperability and Open Exchange Formats. In Structural Analysis of Historical Constructions; Endo, Y., Hanazato, T., Eds.; RILEM Bookseries; Springer Nature: Cham, Switzerland, 2024; Volume 47, pp. 1410–1423. [Google Scholar] [CrossRef]
- Abbate, E.; Invernizzi, S.; Spanò, A. HBIM parametric modelling from clouds to perform structural analyses based on finite elements: A case study on a parabolic concrete vault. Appl. Geomat. 2020, 14, 79–96. [Google Scholar] [CrossRef]
- Kovacevic, V.C.; Conti, A.; Borri, C.; Tucci, G.; Hollberg, C.; Matta, C.; Fiorini, L.; Betti, M.; Pintucchi, B. An integrated computational approach for heritage monumental museums. In Proceedings of the 7th International Conference on Computational Methods in Structural Dynamics and Earthquake Engineering (COMPDYN 2015), Crete, Greece, 25–27 May 2019; pp. 2878–2892. [Google Scholar] [CrossRef]
- Pirchio, D.; Walsh, K.Q.; Kerr, E.; Giongo, I.; Giaretton, M.; Weldon, B.D.; Ciocci, L.; Sorrentino, L. Integrated framework to structurally model unreinforced masonry Italian medieval churches from photogrammetry to finite element model analysis through heritage building information modeling. Eng. Struct. 2021, 241, 112439. [Google Scholar] [CrossRef]
- Zouaoui, M.A.; Djebri, B.; Capsoni, A. From point cloud to HBIM to FEA, the case of a vernacular architecture: Aggregate of the Kasbah of Algiers. J. Comput. Cult. Herit. 2020, 14, 1–21. [Google Scholar] [CrossRef]
- Castellazzi, G.; Cardillo, E.; Presti, N.L.; D’altri, A.M.; de Miranda, S.; Bertani, G.; Ferretti, F.; Mazzotti, C. Advancing cultural heritage structures conservation: Integrating BIM and cloud-based solutions for enhanced management and visualization. Heritage 2023, 6, 7316–7342. [Google Scholar] [CrossRef]
- Cardinali, V.; Ciuffreda, A.L.; Coli, M.; De Stefano, M.; Meli, F.; Tanganelli, M.; Trovatelli, F. An oriented H-BIM approach for the seismic assessment of cultural heritage buildings: Palazzo Vecchio in Florence. Buildings 2023, 13, 913. [Google Scholar] [CrossRef]
- Rocha, G.; Mateus, L.; Fernández, J.; Ferreira, V. A scan-to-BIM methodology applied to heritage buildings. Heritage 2020, 3, 47–67. [Google Scholar] [CrossRef]
- Zizi, M.; Rouhi, J.; Chisari, C.; Cacace, D.; De Matteis, G. Seismic vulnerability assessment for masonry churches: An overview on existing methodologies. Buildings 2021, 11, 588. [Google Scholar] [CrossRef]
- D’amato, M.; Sulla, R. Investigations of masonry churches seismic performance with numerical models: Application to a case study. Arch. Civ. Mech. Eng. 2021, 21, 1–26. [Google Scholar] [CrossRef]
- Bartoli, G.; Betti, M.; Vignoli, A. A numerical study on seismic risk assessment of historic masonry towers: A case study in San Gimignano. Bull. Earthq. Eng. 2016, 14, 1475–1518. [Google Scholar] [CrossRef]
- Tanganelli, M.; Trovatelli, F.; Rotunno, T. Evaluation of the seismic vulnerability of Giotto’s Bell Tower: Comparison of different methodologies. Int. J. Arch. Herit. 2022, 18, 254–278. [Google Scholar] [CrossRef]
- Torelli, G.; D’ayala, D.; Betti, M.; Bartoli, G. Analytical and numerical seismic assessment of heritage masonry towers. Bull. Earthq. Eng. 2020, 18, 969–1008. [Google Scholar] [CrossRef]
- Trovatelli, F.; Falcao, A.P.; Machete, R.; Tanganelli, M.; Bento, R. Parametric Modelling in BIM for Structural Analysis of Masonry Vaults. In Shell and Spatial Structures; Gabriele, S., Bertetto, A.M., Marmo, F., Micheletti, A., Eds.; Lecture Notes in Civil Engineering; Springer Nature: Cham, Switzerland, 2024; Volume 437, pp. 717–726. [Google Scholar] [CrossRef]
- Degli Abbati, S.; Sivori, D.; Cattari, S.; Lagomarsino, S. Ambient vibrations-supported seismic assessment of the Saint Lawrence Cathedral’s bell tower in Genoa, Italy. J. Civ. Struct. Health Monit. 2024, 14, 121–142. [Google Scholar] [CrossRef]
- Coli, M.; Lacanna, G.; Vannucchi, P.; Marchetti, E.; Tanganelli, M.; Trovatelli, F.; Papeschi, P.; Ciuffreda, A.L.; Caselli, G.; Stramaccioni, C. San Niccolo’s tower-gate, Florence–Italy: Masonry characterisation and structural analysis. In Proceedings of the 9th International Conference on Computational Methods in Structural Dynamics and Earthquake Engineering Methods in Structural Dynamics and Earthquake Engineering, Athens, Greece, 12–14 June 2023; pp. 239–248. [Google Scholar] [CrossRef]
- Zini, G.; Betti, M.; Bartoli, G. A pilot project for the long-term structural health monitoring of historic city gates. J. Civ. Struct. Health Monit. 2022, 12, 537–556. [Google Scholar] [CrossRef]
- Autodesk ReCap Pro. Reality Capture and 3D Scanning Software. Available online: https://www.autodesk.com/products/recap/ (accessed on 28 February 2024).
- Barbi, L.; Leggeri, B.; Vasari, V.; Franchi, R.; Fratini, F.; Manganelli Del Fa, F.C. Indagine sperimentale sui materiali costituenti la Cupola di Santa Maria del Fiore; Università degli Studi di Firenze, Facoltà di Architettura, Atti Dipartimento di Costruzioni: Firenze, Italy, 1986; Volume 1, pp. 5–78. [Google Scholar]
- Briganti, R.; Ciufegni, S.; Coli, M.; Polimeni, S.; Pranzini, G. Underground Florence; Plio-Quaternary geological evolution of the Florence area. Boll. Della Soc. Geol. Ital. 2003, 122, 435–445. [Google Scholar]
- Coli, M.; Rubellini, P. Geological anamnesis of the Florence area, Italy. Z. Dtsch. Ges. Geowiss. 2013, 164, 581–589. [Google Scholar] [CrossRef]
- Coli, M.; Guerri, L.; Orti, L.; Pranzini, G.; Rubellini, P.; Tanini, C. La conoscenza geologica 3D del sottosuolo quale base imprescindibile per una corretta pianificazione, progettazione ed esecuzione: Il caso di Firenze. GEAM 2012, 49/1, 31–38. [Google Scholar]
- Coli, M.; Donigaglia, T.; Cristofaro, M.T.; Tanganelli, M.; Viti, S. Assessments on the material properties of the Pietraforte stone of Florence (Italy) in conservation, restoration and construction. Case Stud. Constr. Mater. 2022, 16, e00986. [Google Scholar] [CrossRef]
- NTC 2018. D.M. 17/01/2018; Aggiornamento Delle ‘Norme Tecniche per le Costruzioni’. Ministero Delle Infrastrutture e dei Trasporti: Rome, Italy. (In Italian)
- Regione Toscana. Consiglio Regionale della Toscana. La Microzonazione Sismica e Le Analisi Delle Condizioni Limite per l’Emergenza del Comune di Firenze; Regione Toscana: Firenze, Italy, 2022; ISBN 0978-88-7040-137-0. (In Italian) [Google Scholar]
- Autodesk Revit, BIM Software. Available online: https://www.autodesk.com/products/revit/ (accessed on 28 February 2024).
- Bim Forum. Level of Development (LOD), Specification 2021 Supplement, December 2022. Available online: https://bimforum.org/wp-content/uploads/2023/01/Supplement-to-LOD-Spec-2022-Supplement.pdf (accessed on 18 January 2024).
- UNI Ente Italiano di Normazione. UNI 11337, Edilizia e Opere di Ingegneria Civile, Gestione Digitale dei Processi Informativi delle Costruzioni. 2017. Available online: https://store.uni.com/uni-11337-1-2017 (accessed on 18 January 2024). (In Italian).
- Lionello; Moro, L.; Faccio, P.; Saetta, A. L’applicazione della direttiva del 12.10.2007 per la valutazione e riduzione del rischio sismico. In Tecniche Costruttive, Dissesti e Consolidamenti dei Campanili di Venezia; Lionello, A., Ed.; Corbo e Fiore: Venezia, Italy, 2011. (In Italian) [Google Scholar]
- NTC2019 Circolare n. 7 del 21/01/2019. Ministero delle Infrastrutture e dei Trasporti. Istruzioni per l’Applicazione dell’«Aggiornamento delle ‘Norme Tecniche per le Costruzioni’» di cui al Decreto Ministeriale 17 Gennaio 2018; Ministero delle Infrastrutture e dei Trasporti: Rome, Italy, 2019. (In Italian)
- Ferretti, D.; Coïsson, E.; Lenticchia, E. Seismic damage on merlons in masonry fortified buildings: A parametric analysis for overturning mechanism. Eng. Struct. 2018, 177, 117–132. [Google Scholar] [CrossRef]
- Degli Abbati, S.; Cattari, S.; Lagomarsino, S. Validation of a practice-oriented floor spectra formulation through actual data from the 2016/2017 Central Italy earthquake. Bull. Earthq. Eng. 2022, 20, 7477–7511. [Google Scholar] [CrossRef]
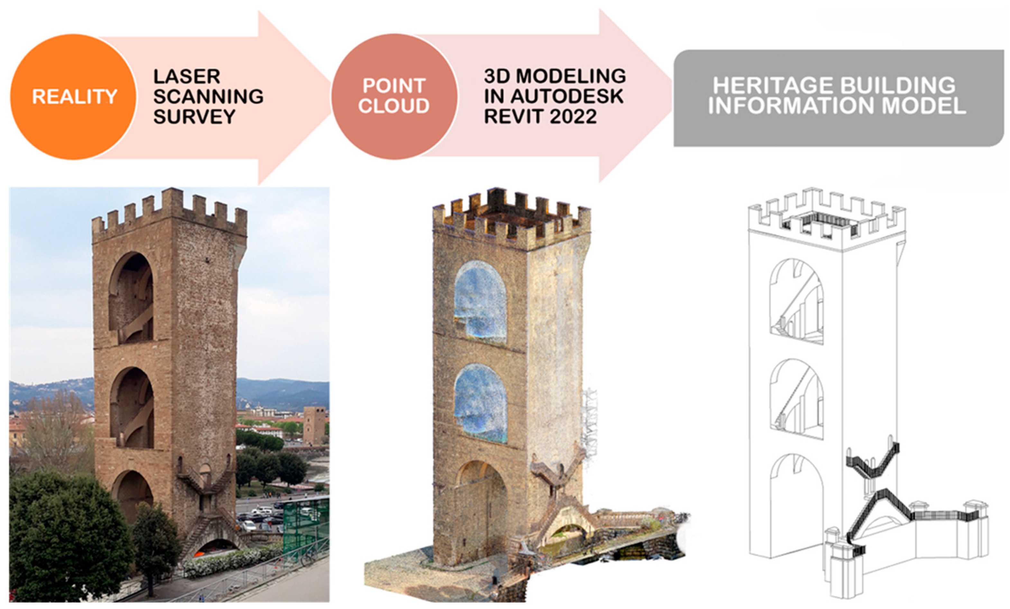
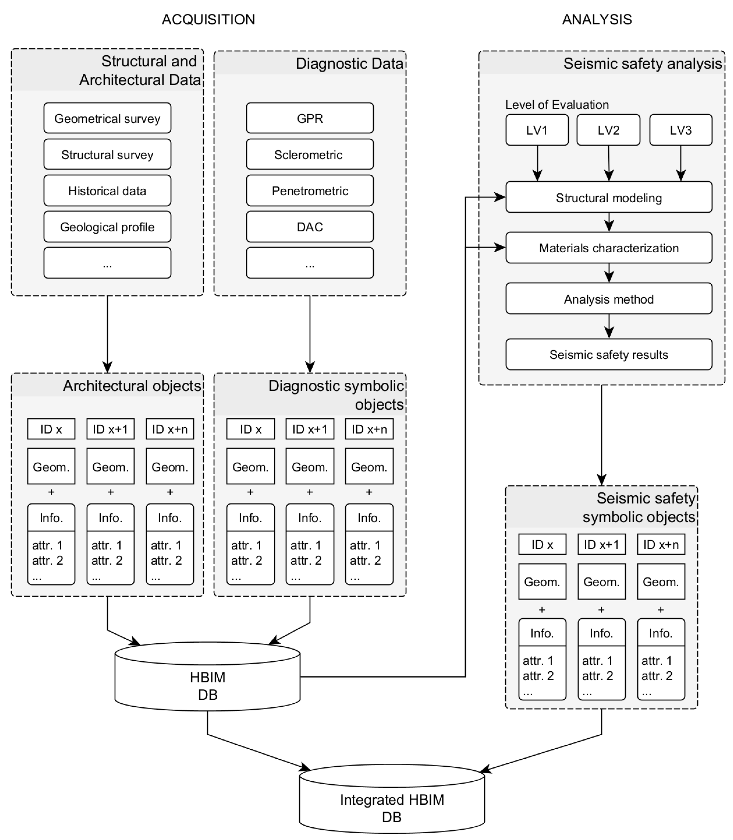

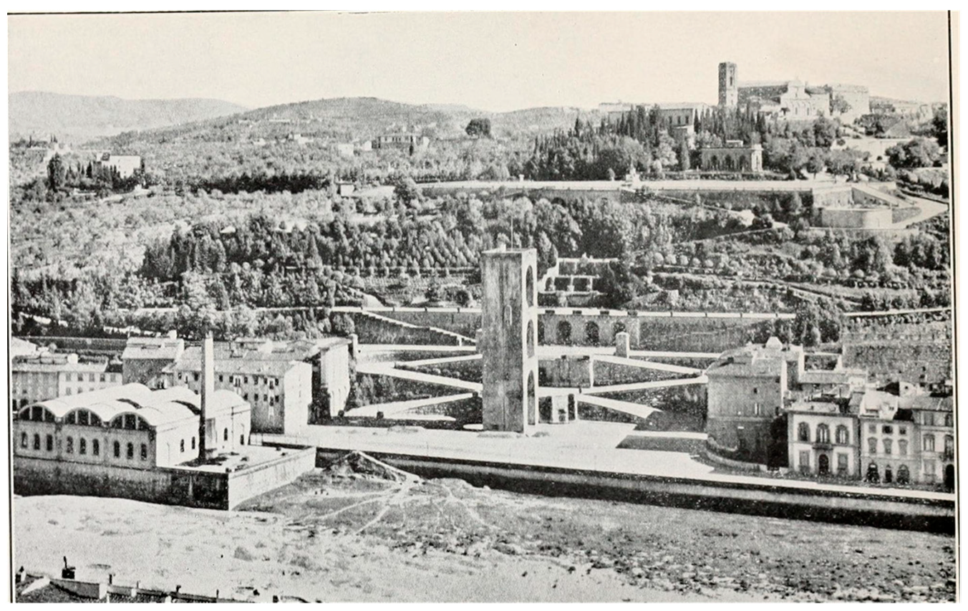
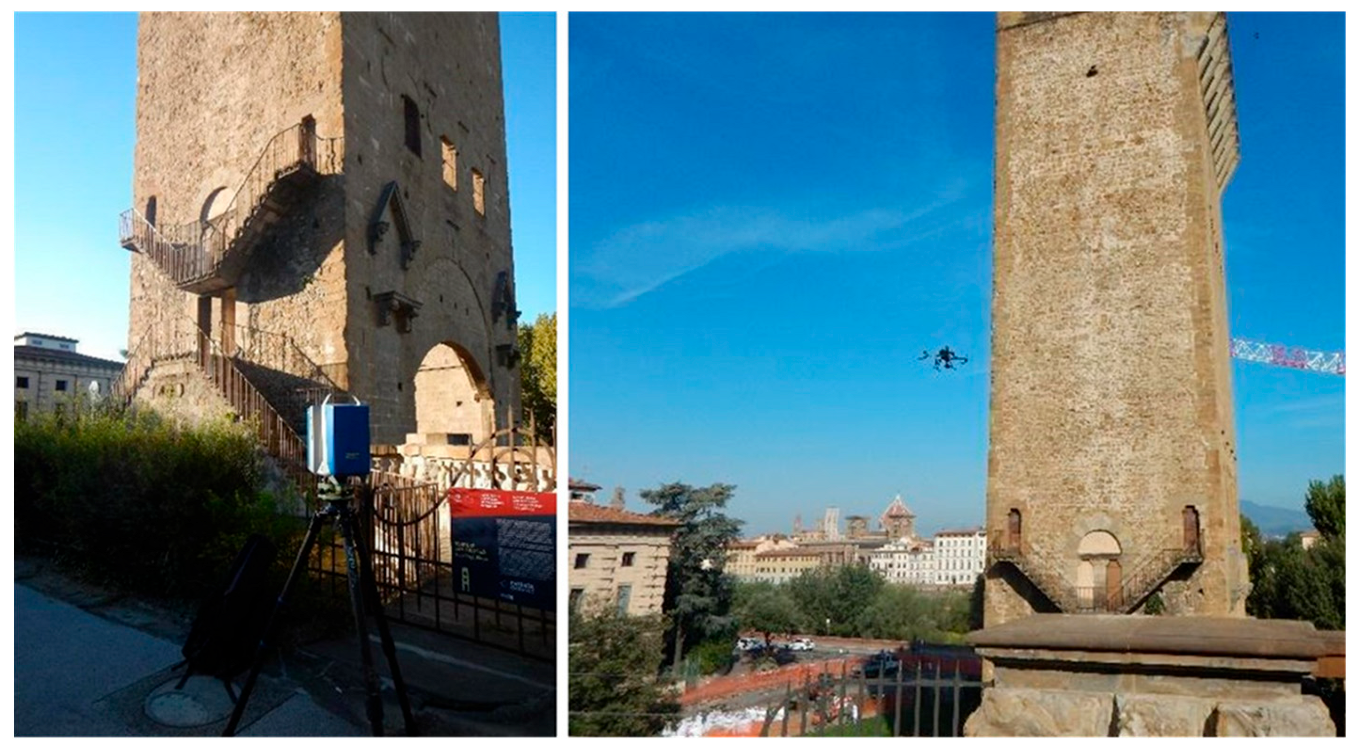
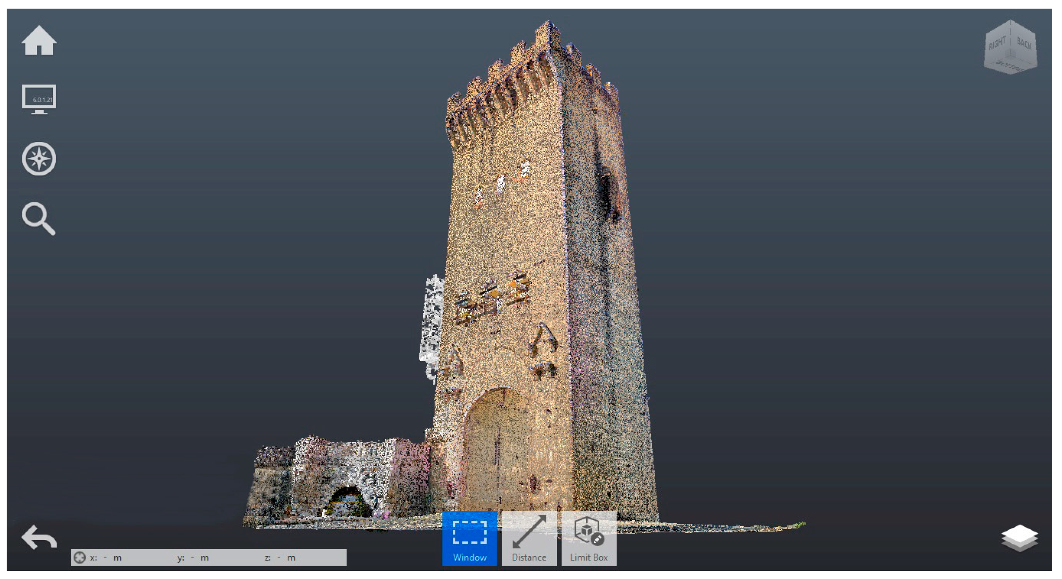
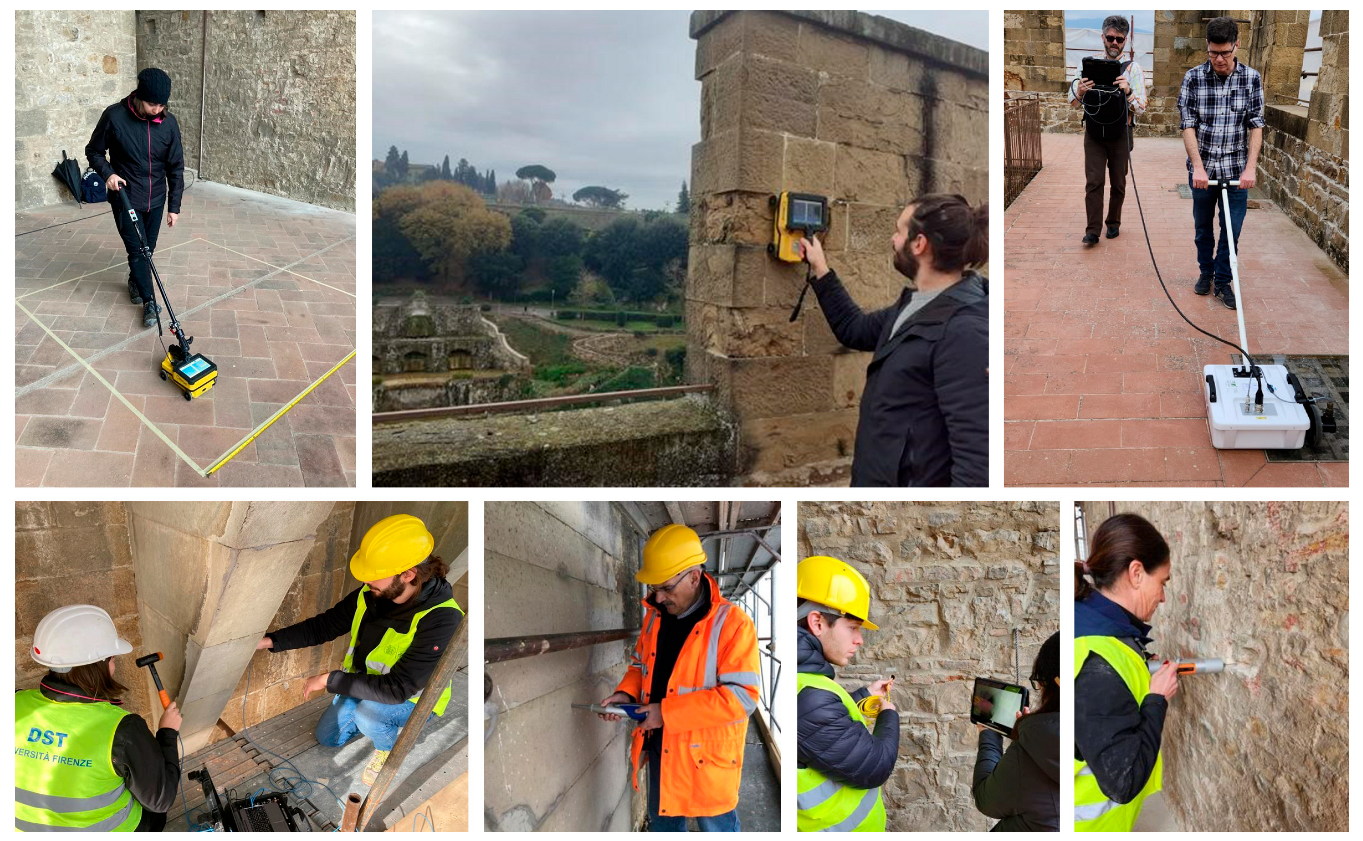

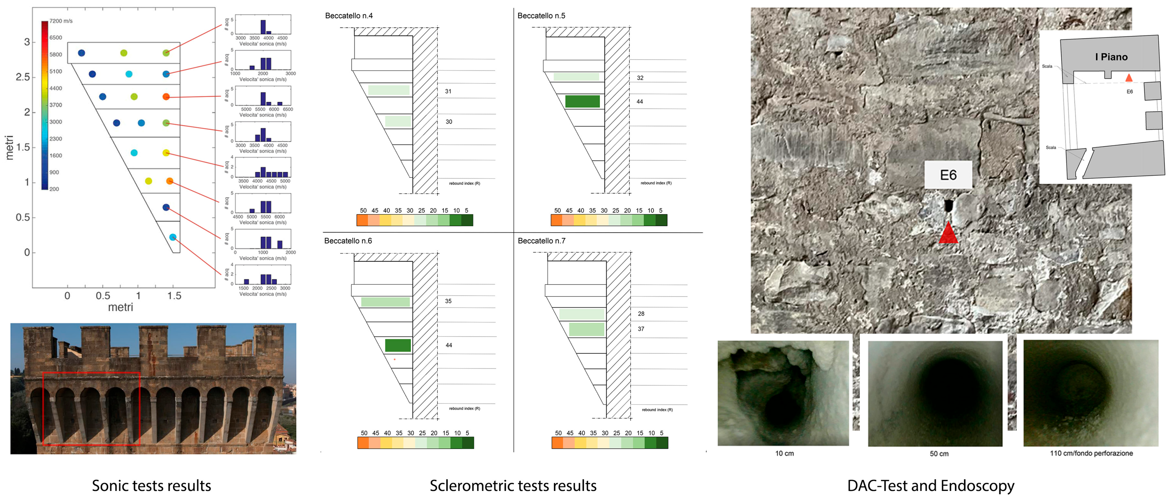
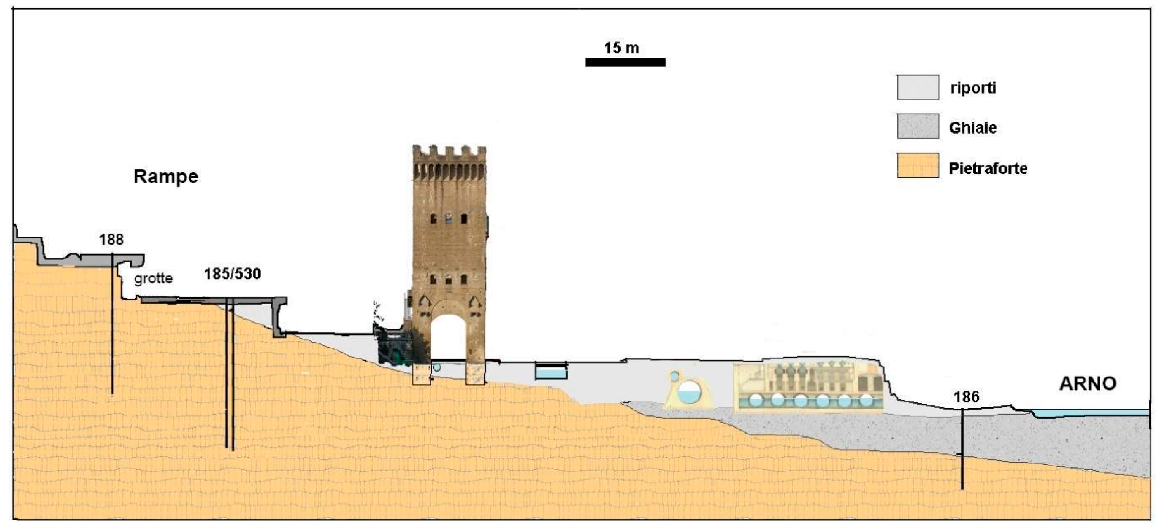
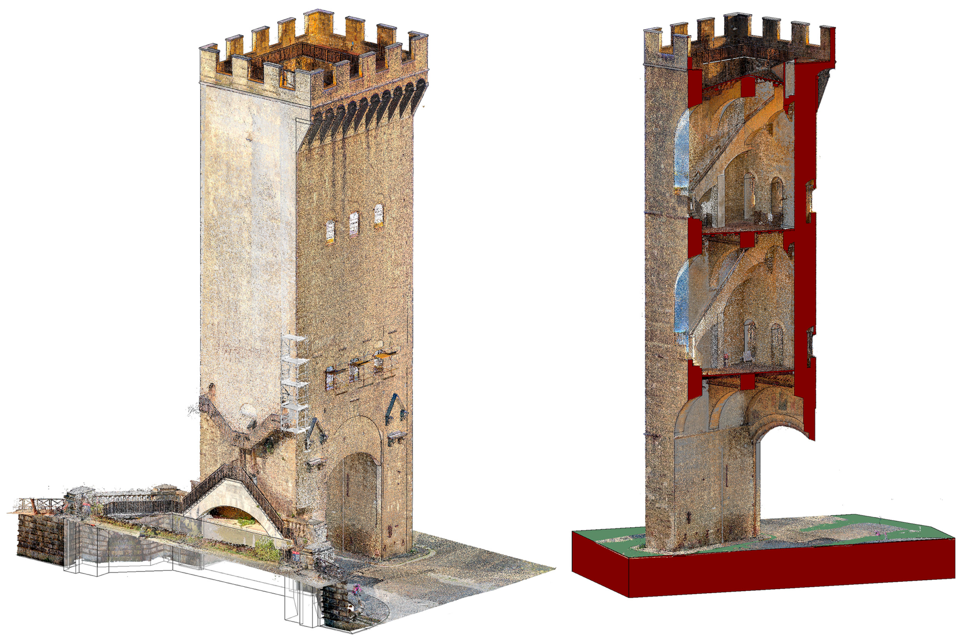
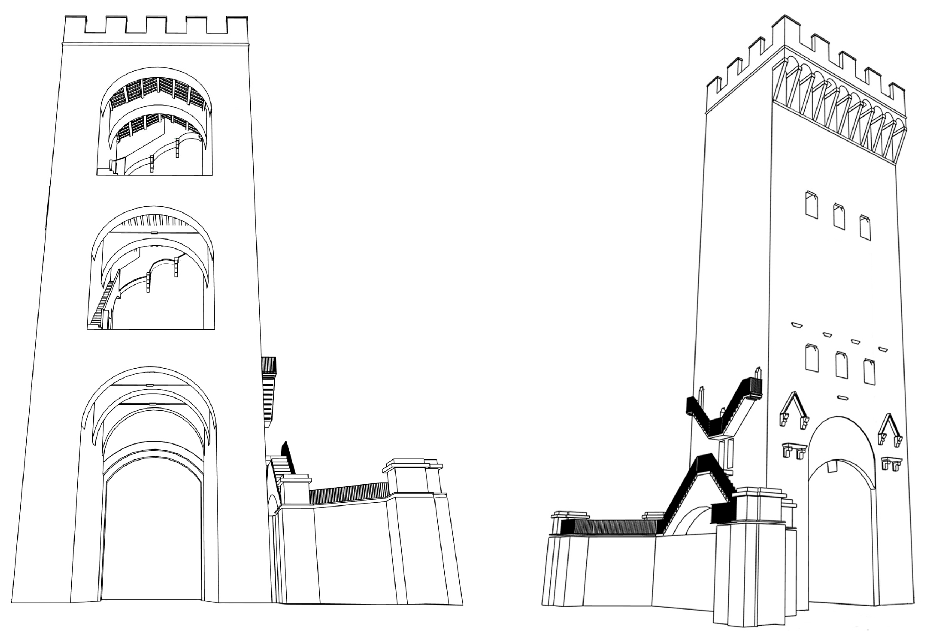
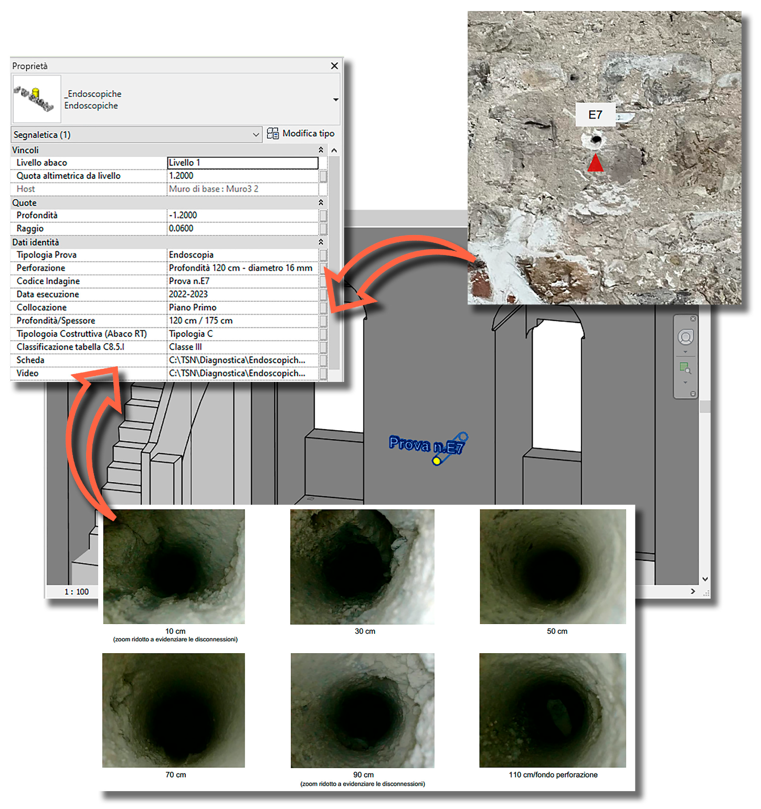
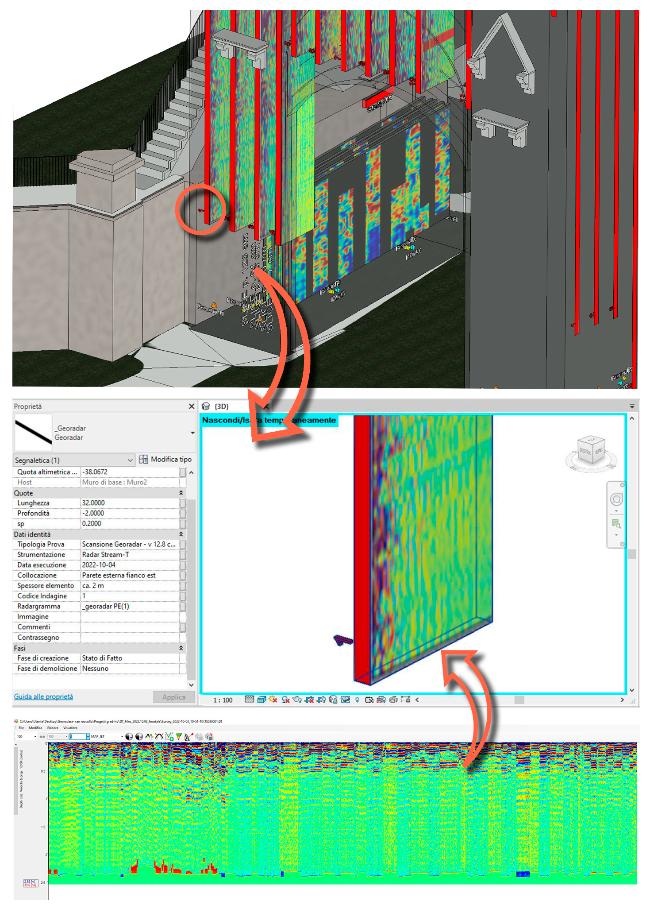


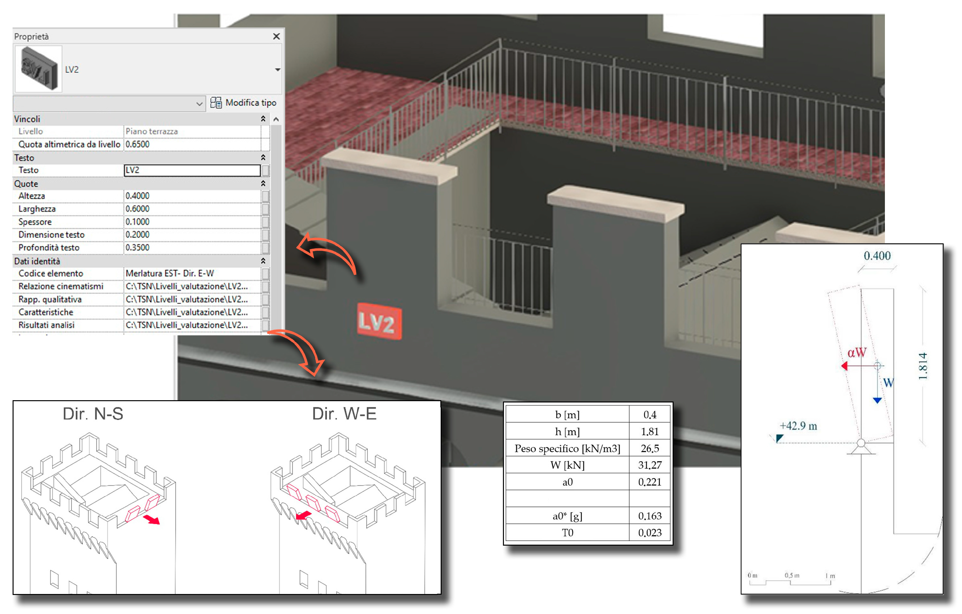
| Sez SLV (T0, ξ, z) | [g] | Is SLV | ||
|---|---|---|---|---|
| NS dir. | T1 el. | 0.218 | 0.163 | 1.49 |
| T1 inel. | 0.215 | 0.163 | 1.51 | |
| WE dir. | T2 el. | 0.219 | 0.163 | 1.49 |
| T2 inel. | 0.216 | 0.163 | 1.51 |
Disclaimer/Publisher’s Note: The statements, opinions and data contained in all publications are solely those of the individual author(s) and contributor(s) and not of MDPI and/or the editor(s). MDPI and/or the editor(s) disclaim responsibility for any injury to people or property resulting from any ideas, methods, instructions or products referred to in the content. |
© 2024 by the authors. Licensee MDPI, Basel, Switzerland. This article is an open access article distributed under the terms and conditions of the Creative Commons Attribution (CC BY) license (https://creativecommons.org/licenses/by/4.0/).
Share and Cite
Ciuffreda, A.L.; Trovatelli, F.; Meli, F.; Caselli, G.; Stramaccioni, C.; Coli, M.; Tanganelli, M. Historic Building Information Modeling for Conservation and Maintenance: San Niccolo’s Tower Gate, Florence. Heritage 2024, 7, 1334-1356. https://doi.org/10.3390/heritage7030064
Ciuffreda AL, Trovatelli F, Meli F, Caselli G, Stramaccioni C, Coli M, Tanganelli M. Historic Building Information Modeling for Conservation and Maintenance: San Niccolo’s Tower Gate, Florence. Heritage. 2024; 7(3):1334-1356. https://doi.org/10.3390/heritage7030064
Chicago/Turabian StyleCiuffreda, Anna Livia, Francesco Trovatelli, Francesca Meli, Giorgio Caselli, Costanza Stramaccioni, Massimo Coli, and Marco Tanganelli. 2024. "Historic Building Information Modeling for Conservation and Maintenance: San Niccolo’s Tower Gate, Florence" Heritage 7, no. 3: 1334-1356. https://doi.org/10.3390/heritage7030064
APA StyleCiuffreda, A. L., Trovatelli, F., Meli, F., Caselli, G., Stramaccioni, C., Coli, M., & Tanganelli, M. (2024). Historic Building Information Modeling for Conservation and Maintenance: San Niccolo’s Tower Gate, Florence. Heritage, 7(3), 1334-1356. https://doi.org/10.3390/heritage7030064








