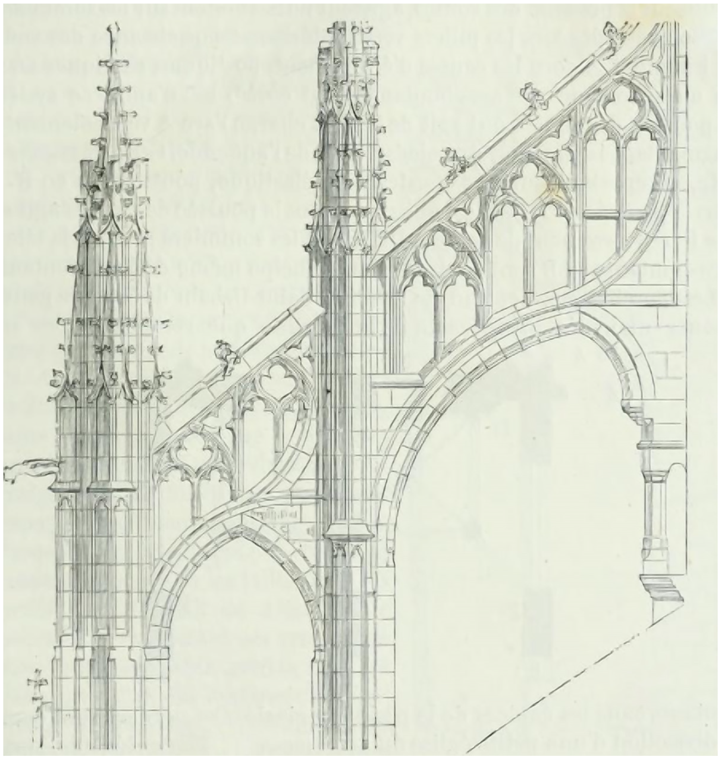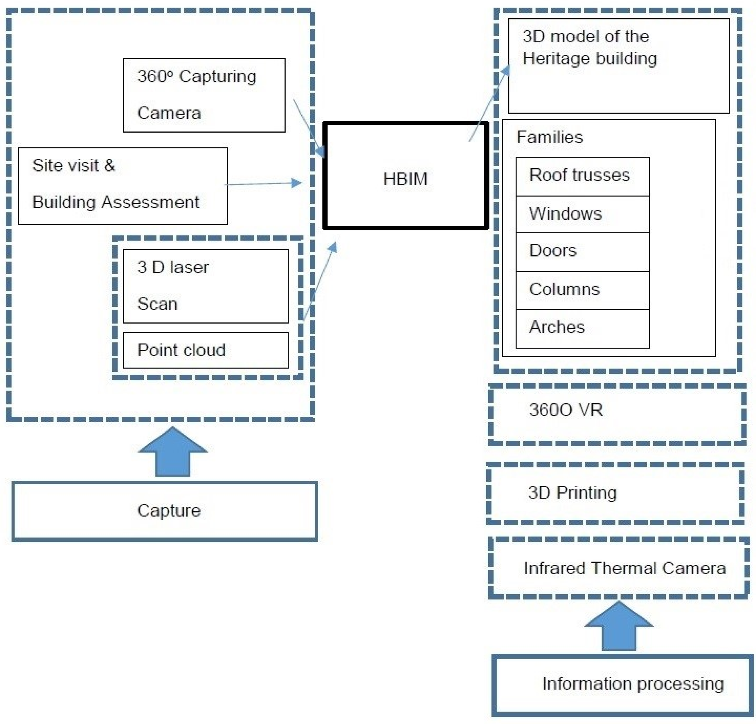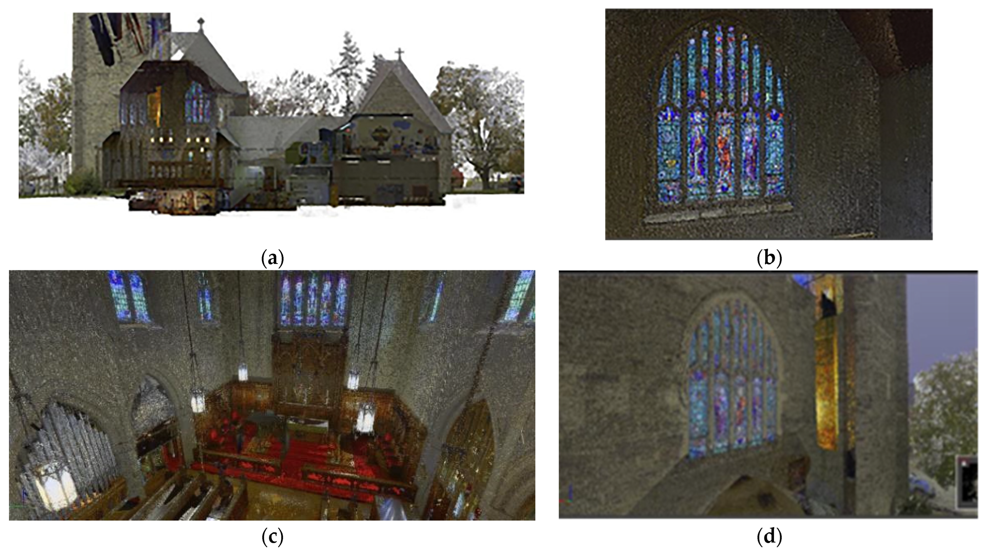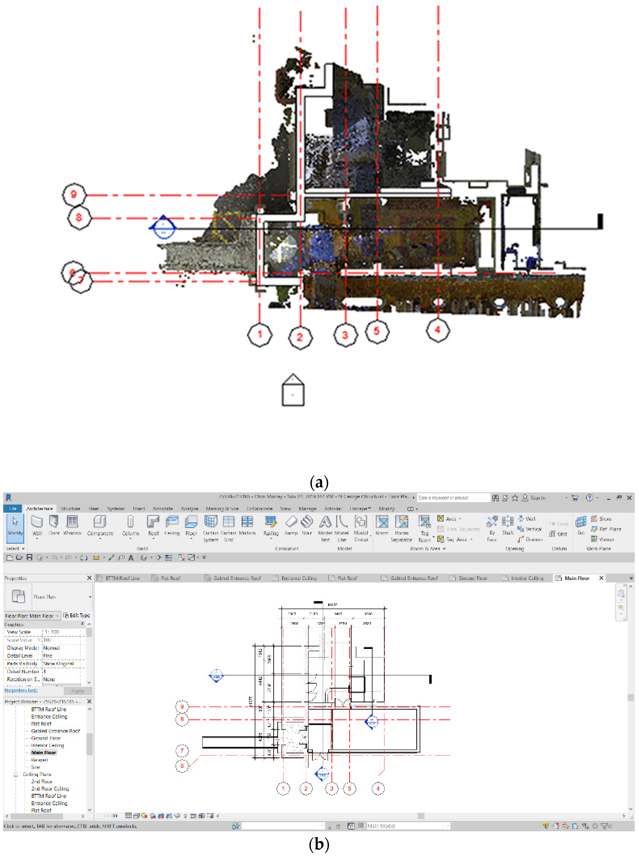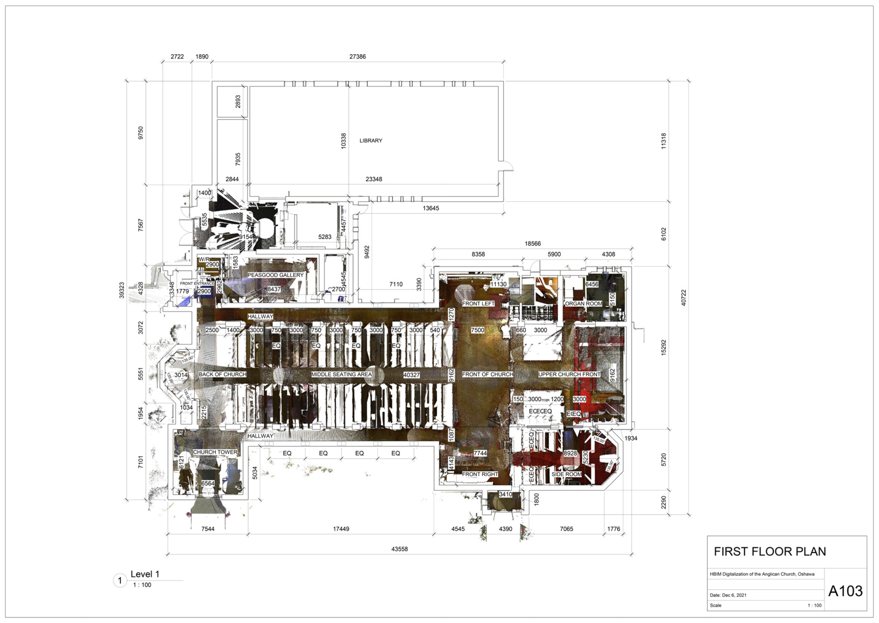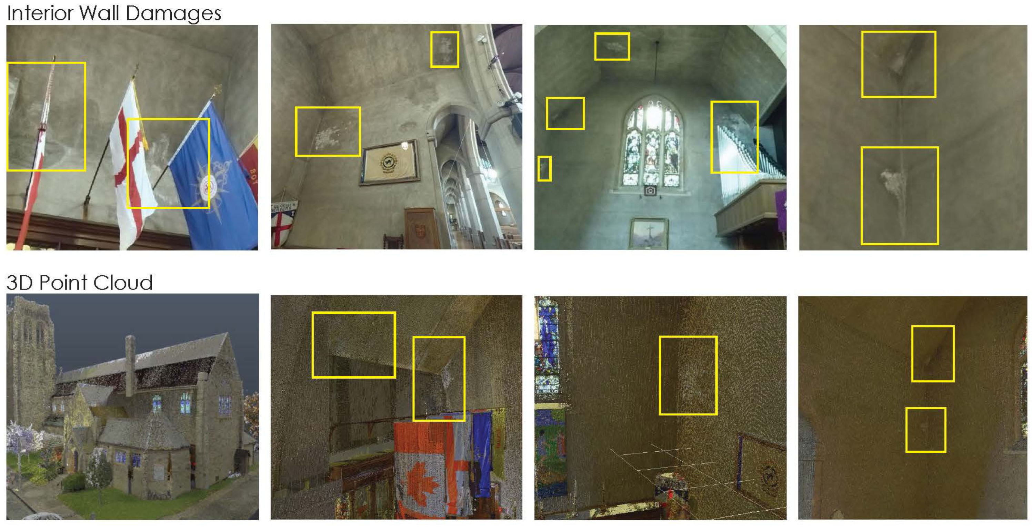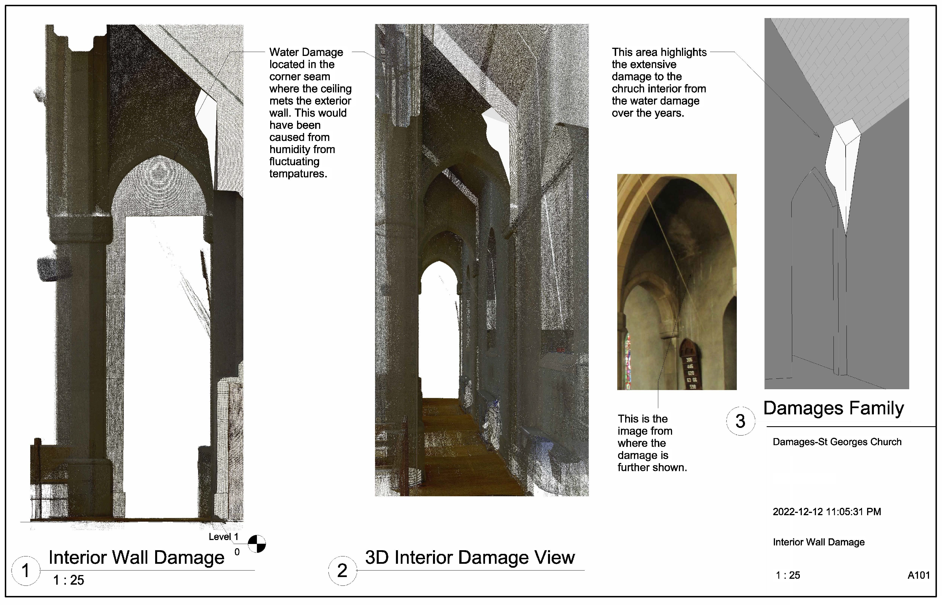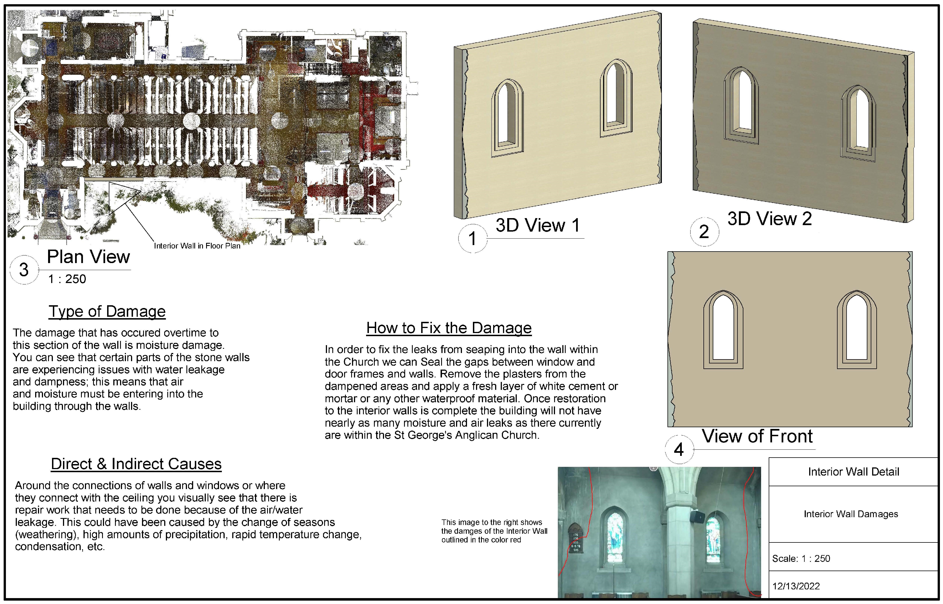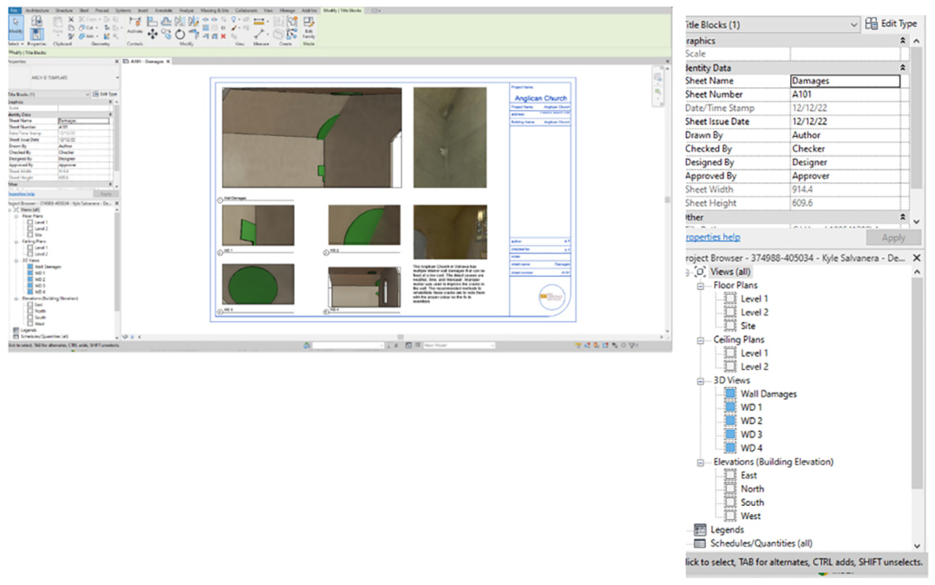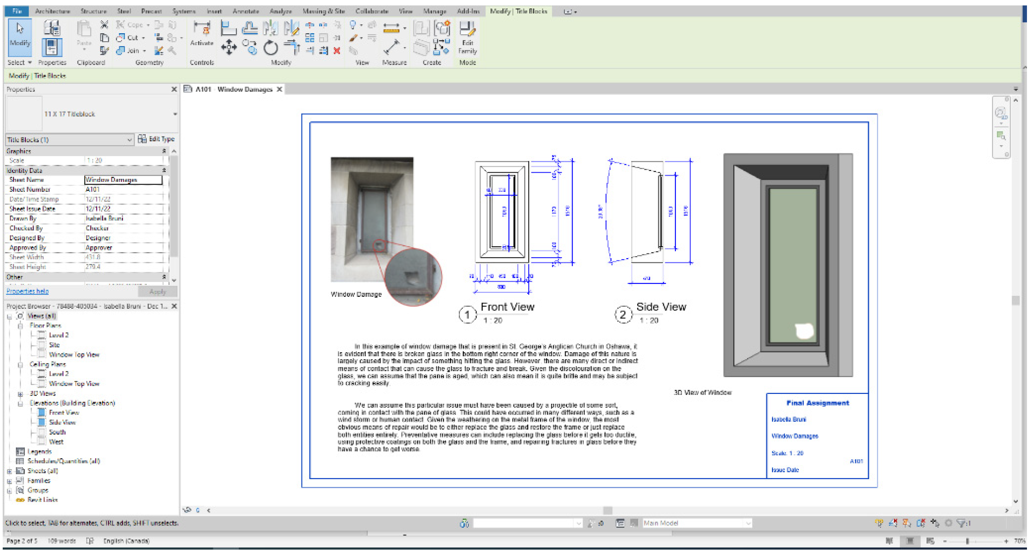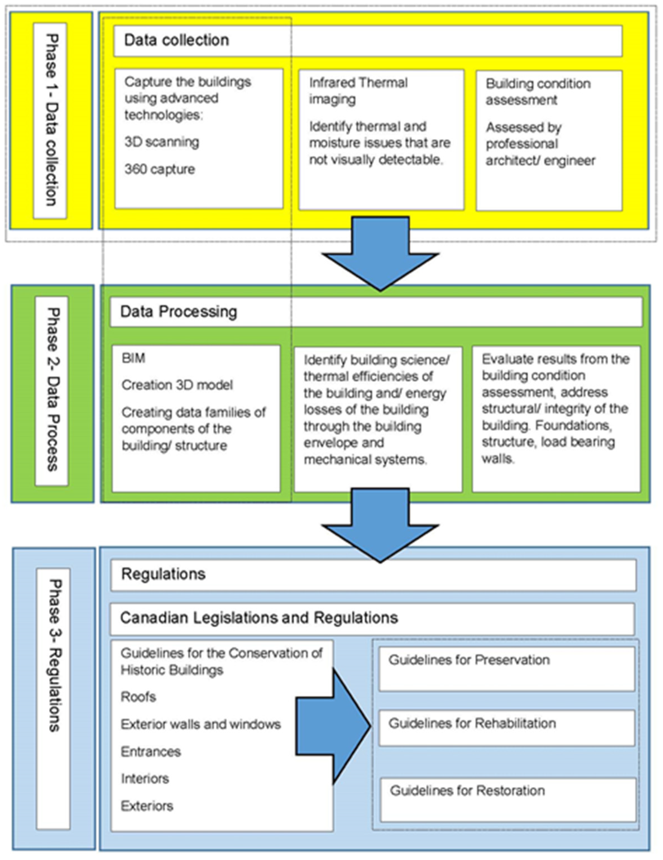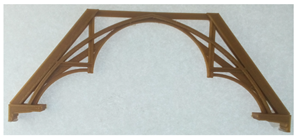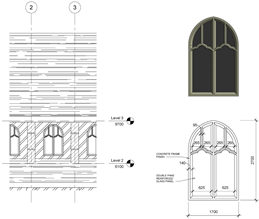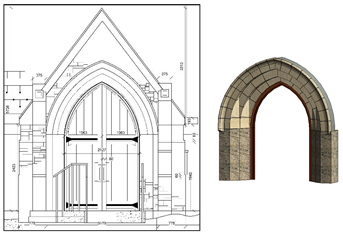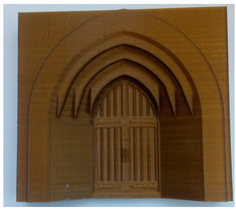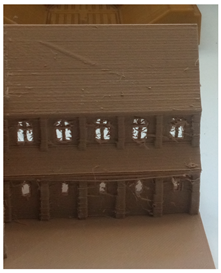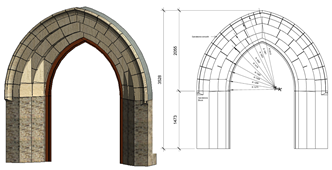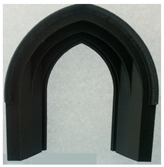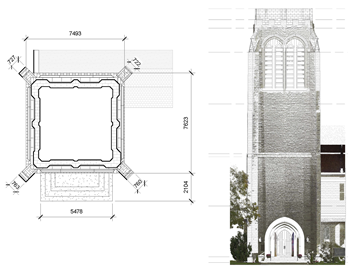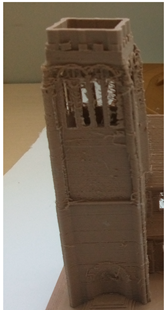1. Introduction
What is HBIM? HBIM stands for Historic Building Information Modeling; it is an approach that combines the principles of Building Information Modeling (BIM) with historical preservation and documentation. It involves creating 3D digital models of historic structures, incorporating not only their physical geometry but also capturing detailed information about their materials, construction techniques, and historical significance. HBIM enables architects, engineers, and preservationists to analyze and document historical buildings in a comprehensive and efficient manner. By utilizing HBIM, professionals can assess the structural integrity of historic structures, plan restoration, or conservation projects and simulate the effects of proposed interventions on the building’s fabric. According to Vecco [
1], heritage buildings and monuments are the physical reflection of societies’ cultures as a built environment. UNESCO describes tangible heritage as the physical assets. However, after the fire that engulfed the cathedral of Notre-Dame in Paris, the best way to preserve many of these historical buildings is to better document them.
This article proposes an HBIM workflow based on Revit and Recap, with reference to the point cloud (with a 3D scan), 360-degree capturing camera, site visit, survey photos, and building condition assessment; the HBIM model is conducted. Building components comprised roof trusses and rafters, windows and doors, and columns and arches. A library of objects of heritage buildings and historical buildings for cultural heritage in Canada would make a significant contribution to the preservation, cataloging, and documentation of these valuable structures. Preservation is a crucial aspect of cultural heritage, as it ensures that historical buildings and heritage sites are safeguarded for future generations.
In the area of heritage conservation, remarkable progress has been made by researchers in the domain of Historic Building Information Modeling (HBIM). This approach combines the principles of Building Information Modeling (BIM) with the realm of historical preservation and documentation. The result is the creation of 3D digital models of historical buildings with intricate details (database) about their materials, construction methods, and techniques, as well as their historical significance.
The following section highlights research conducted in the area of heritage conservation that are relevant to this study.
In their study, Angeloni (2023) emphasized the preservation and management of Architectural Heritage (AH) [
2]. They presented a workflow that utilizes non-parametric automatic 3D modeling and Industry Foundation Classes (IFC) authoring to integrate geometry and semantic information. The main goal of this approach is to optimize manual processes and improve the efficacy of Historical Building Information Modelling (HBIM) as a valuable tool for AH conservation. Martinelli presents an HBIM workflow to support conservation and maintenance activities on historical buildings, with a focus on the simulation of building construction systems [
3]. Wang suggests a parametric workflow using Rhino, Grasshopper, Revit, or OpenBuildings Designer [
4]. It introduces an information index framework aligned with the HBIM model and presents essential technologies for digitalizing and parameterizing architectural heritage protection records. Banfi (2018) showcased how employing Building Information Modeling (BIM) in the project management of the Canadian Parliament Centre Block in Ottawa, Ontario, Canada, led to positive outcomes [
5]. By incorporating Advanced Modeling Techniques (AMT) during the design process, the time and expenses associated with developing intricate architectural and structural components were successfully decreased. The development of Heritage Building Information Models (HBIM) for Canada’s Parliament Hill National Historic Site, including West Block, Centre Block, and The Library of Parliament, was studied [
6]. Each HBIM model’s unique scope and timeline required a careful selection of Level of Detail (LOD) and Level of Accuracy (LOA) classifications. The paper shares insights and lessons learned from these projects, addressing challenges related to model performance, tolerances, and BIM use, while evaluating their impact on digitization, data processing, synthesis, and visualization. Gigliarelli, in her study, integrated multi-scalar methodology that addresses energy efficiency in historical buildings by the integration of simulations into Heritage BIM [
7]. Non-destructive analyses were used, such as infrared thermography that was integrated into BIM. Similarly, Khodeir also included the use of HBIM technology for sustainable retrofitting of heritage buildings in her works in Egypt [
8]. She concluded her research by proposing a theoretical framework, which requires further evaluations, and stating that energy efficiency has a higher return and positive impact on the overall value of buildings, while more detailed studies are required for applying BIM and sustainable retrofit. Almaimani focused on creating a three-dimensional BIM library for Islamic Architecture, including Hejazi architectural styles, methods of constructions, and structural and architectural components [
9]. The aim is to create a specific library as a guideline for architecture designers as data to identify shapes, as well as forms of construction, structures, and ornaments. Megahed digitally built a virtual model of a historic building using HBIM, which, in her opinion, represents a new paradigm in preserving architectural heritage [
10]. By properly documenting information and managing engineering drawings, she developed a theoretical framework as a guide for the preservation and management of historical buildings. Baik used Jeddah HBIM to produce complete engineering information and drawings to digitally document heritage architectural, structural, and construction components and create a method for the preservation of historical buildings [
11]. Barazzetti generated 3D parametric components from point clouds of complex architectural features involving three-dimensional relationships, constraints, and material properties [
12]. The 3D BIM model was converted into multiple parametric BIM objects with parametric intelligence and relationships to other objects and attributes. The research concludes by recommending the use of photogrammetry and laser scanning to the contribution to the development of BIM.
Barazzetti introduced a two-step methodology (Cloud-to-BIM-to-FEM) that converts a historic building’s Building Information Model (BIM) into a finite element model (FEM) for structural simulation, addressing the challenges associated with the complex geometry, materials, and alterations of historic constructions while preserving their authenticity and uniquenesss [
13]. Barazzetti presents a semi-automated methodology utilizing photogrammetry and laser scanning to preserve detailed geometric information and convert it into parametric BIM objects using NURBS surfaces, providing an efficient solution for generating advanced BIM models from complex shapes [
13]. Brumana investigated the construction techniques used in cloister vaults across Europe and proposed a methodology for creating modern HBIM vault libraries based on historical construction knowledge to generate the complex, which detailed HBIM with a high-resolution level of detail (LOD500 to LOD600) using the novel grade of generation (GoG) [
14]. Banfi focuses on a dynamic parametric-modeling approach for Historic Building Information Modeling (HBIM) that utilizes laser scanning, photogrammetric data, and advanced modeling techniques [
15]. It aims to manage complexity and accuracy in representing the built heritage by incorporating levels of development and detail (LoDs) and changes of direction (ReversLoDs) throughout the life cycle stages. This approach enables improved environmental impact, cost reduction, and increased productivity and efficiency in the architecture, engineering, and construction (AEC) industry. Banfi provides a review of recent research on the use of Open Source Software (OSS) in the Building Information Modelling (BIM) process for the digital documentation of cultural heritage, highlighting the preference for commercial software due to its more comprehensive coverage of all stages of the BIM process [
15]. Logothetis describes the creation of a detailed Historic Building Information Model (HBIM) for the earthquake-damaged Basilica di Collemaggio in L’Aquila, highlighting its use in the restoration project while preserving the complexity of the photogrammetric and laser-scanning data [
16]. Oreni demonstrates the advantages of adopting a Historic Building Information Modelling (HBIM) approach in supporting the conservation and management of built heritage through the use of simplified parametric models and case studies highlighting the integration of diverse data types [
17].
The development of a framework for conservation based on HBIM is essential for several compelling reasons. First and foremost, heritage buildings and monuments are invaluable physical representations of our culture and history. By implementing HBIM, we can ensure their preservation and safeguard them from potential threats such as fire, deterioration, and external factors that may accelerate their damage. Numerous studies have shown the effectiveness of HBIM in analyzing, documenting, and assessing the structural integrity of historical buildings. With HBIM, architects, engineers, and preservationists can gain comprehensive and efficient insights into the materials, construction techniques, and historical significance of these structures. This knowledge is crucial for planning restoration and conservation projects, as well as simulating proposed interventions to understand their potential impact on the building’s fabric.
The integration of HBIM with other methodologies, such as infrared thermography and sustainable retrofitting, further enhances its value. These approaches enable non-destructive analyses and energy-efficiency assessments, respectively, which contribute to the long-term preservation and sustainability of historical buildings. Additionally, HBIM facilitates the creation of comprehensive digital models and libraries that serve as valuable resources for architects, designers, and researchers. These models capture intricate details, shapes, forms, and structural components of historical buildings, providing guidelines and references for future preservation efforts. The development of parametric BIM objects and advanced modeling techniques through HBIM allows for the accurate representation of complex architectural features and geometries, aiding in the preservation and management of these structures. The use of HBIM promotes collaboration, interoperability, and advancements in information and communication technologies within the architecture, engineering, and construction industry. By adopting standardized approaches and software tools, professionals can work together more effectively, share knowledge and data, and ensure the accuracy and integrity of the preservation process.
The aim of this research is to integrate HBIM (Historic Building Information Modeling) tools to develop a framework for the conservation of Historical Buildings. The framework will include the development of a database of building components: roof constructability includes rafter types, window types and glazing types, wall types and materiality, floor finishing, and dimensions of the building will be generated. Developing a framework for conservation based on HBIM in the Canadian context is highly significant and timely due to several reasons. Firstly, as our culture heritage continues to face various threats, such as fires, deterioration, and natural disasters, there is an urgent need to adopt innovative approaches to preserve and safeguard historical buildings. HBIM offers a powerful solution by providing a comprehensive and efficient means of documenting these structures. Furthermore, recent events like the devastating fire at the Notre-Dame Cathedral in Paris have highlighted the vulnerability of our architectural heritage. This serves as a wake-up call, emphasizing the necessity to better document and protect historical buildings. The integration of HBIM with other technologies and methodologies, such as infrared thermography and sustainable retrofitting, further strengthens its relevance in addressing the challenges faced by these structures. Moreover, the advancements in information and communication technologies, as well as the increasing availability and affordability of 3D-scanning and modeling tools, have made HBIM more accessible and practical than ever before. This research capitalizes on these developments and contributes to the ongoing efforts to standardize and refine HBIM practices, making it a timely and pertinent area of study. Additionally, as our understanding of the importance of sustainable practices in historical buildings and energy efficiency continues to grow, the integration of these principles into the preservation of historical buildings becomes crucial. The research on HBIM’s application in sustainable retrofitting aligns with the current global focus on environmentally conscious practices and adds a timely dimension to the study. Lastly, the creation of digital models and libraries through HBIM not only aids in the preservation of historical buildings but also serves as a valuable resource for architects, designers, and researchers. This aspect of the research caters to the growing demand for comprehensive and accurate digital documentation, facilitating collaboration and knowledge sharing. Developing a framework for conservation based on HBIM is significant and timely due to the pressing need to protect our architectural heritage. Recent events emphasize its vulnerability, advancements in technology, the growing focus on sustainability, and the demand for comprehensive digital documentation. By addressing these factors, the study offers valuable insights and solutions that can guide the preservation efforts in a rapidly evolving world, making it highly relevant at this point in time.
7. Discussion
This study introduces a framework for the conservation of heritage buildings in the Canadian context. The framework consists of three key phases: data collection, data processing, and implementation of regulations. By examining each phase in detail, this research makes significant contributions and offers new insights into the field of heritage conservation.
In the data-collection phase, advanced technologies such as 3D scanning and 360-degree capture are utilized to capture the heritage building. These technologies enable the creation of a detailed 3D model of the building, which can be further enhanced with information on building components, structural and mechanical systems, material properties, dimensions, and thermal and energy properties. Additionally, infrared thermal imaging is employed to assess the thermal properties of the building and detect heat leaks and other thermal imperfections. A building condition assessment is also conducted to evaluate the structural integrity of the building.
In the data-processing phase, the collected data are processed to build a comprehensive 3D model of the heritage building. This model includes detailed drawings of various building components, such as walls, windows, doors, roofs, and structural and mechanical systems. It incorporates information on material properties, dimensions, and thermal properties, providing a holistic representation of the building. Professional software programs like Autodesk Revit are utilized for efficient modelling, modification, and high-quality construction document generation.
The implementation of regulation phases focuses on aligning the conservation efforts with Canadian legislation and guidelines for historical buildings. Alternative conservation approaches, such as preservation, rehabilitation, or restoration, are considered based on these regulations. By considering alternative conservation approaches, such as preservation, rehabilitation, or restoration based on these regulations, the study adds to the existing knowledge by providing a systematic approach for decision-making in heritage conservation. The framework recommends selecting the most appropriate guidelines for the conservation of the specific heritage building under consideration. This phase ensures that the conservation efforts adhere to established standards and practices, thereby preserving the historical significance and integrity of the building.
By integrating advanced technologies, thorough data collection, and processing, as well as compliance with relevant regulations, the proposed framework aims to provide a comprehensive approach to the conservation of heritage buildings. It emphasizes the importance of leveraging cutting-edge tools like 3D scanning, thermal imaging, and BIM to document, analyze, and preserve historical buildings effectively. The framework serves as a guide for future conservation efforts, promoting the sustainable and informed management of cultural heritage. Overall, this research adds to the existing knowledge in the field of heritage conservation by integrating advanced technologies, thorough data collection and processing, and compliance with relevant regulations. The framework serves as a guide for future conservation efforts, emphasizing the importance of leveraging cutting-edge tools like 3D scanning, thermal imaging, and building information modeling (BIM) to effectively document, analyze, and preserve historical buildings. By promoting a sustainable and informed management of cultural heritage, this study makes a significant contribution to the field and provides novel insights into the conservation of heritage buildings in the Canadian context.
