Path of Knowledge for the Assessment of Structural Safety of the Pisan Tower of the Royal Palace of Palermo in Italy
Abstract
:1. Introduction
- Identification of the building, localization in relation to particular risk areas, and relationship with the surrounding urban context;
- Geometric survey of the current state of the building, intended as a full stereometric description of the artifact, including cracking and deformation phenomena, if present;
- Individuation of the evolution of the building, intended as a sequence of phases of building transformation, from the hypothesized original configuration to the current one;
- Individuation of the components of the load-bearing structure from material and constructional standpoints, with a specific focus on the realization techniques, the construction details, and the connection between elements;
- Identification of materials, their decay state, and their mechanical properties;
- Investigation of the subsoil and foundations, with reference to the variations that have occurred over time and to related instability mechanisms;
- Identification of the main causes of structural vulnerability.
2. Architectural and Historical Outline
2.1. The Pisan Tower in the Framework of the Norman Palace
2.2. Evolution of the Constructive Phases
- Original Norman layout (12th century);
- Age of the Spanish Viceroyalty (16th–17th century);
- Layout of the Astronomical Observatory (end of the 18th century—first half of the 19th century);
- Boscarino and Cottone’s intervention (1990–2001).
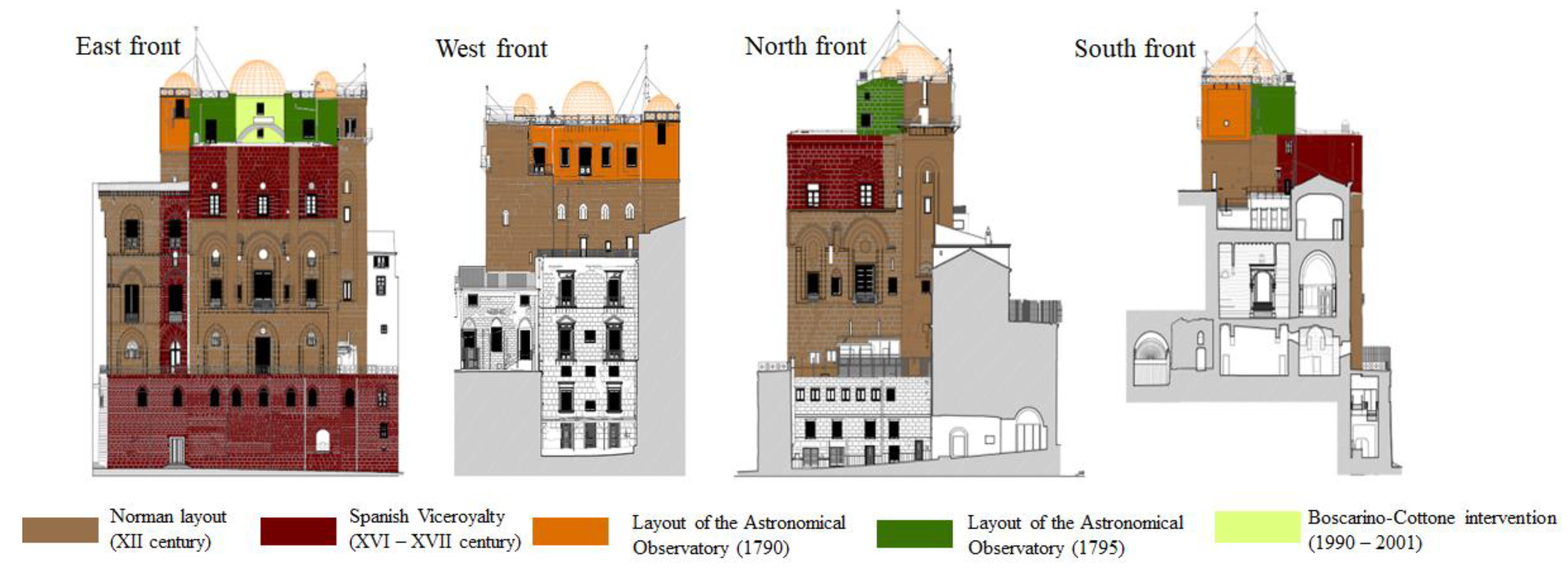
3. Materials and Methods for the Identification of the Structural System
3.1. Surveys for the Detection of Materials and Bearing Structures
3.2. Structural Identification
3.3. Mechanical Characterization of Masonry
- -
- Masonry in soft stone ashlars (tuff, calcarenite, etc.) of the Norman period (Figure 23a);
- -
- Masonry in soft stone ashlars (tuff, calcarenite, etc.) of the period of the Spanish Viceroyalty (Figure 23b);
- -
- Masonry in soft stone ashlars (tuff, calcarenite, etc.)—19th century—Astronomical Observatory (Figure 23c).
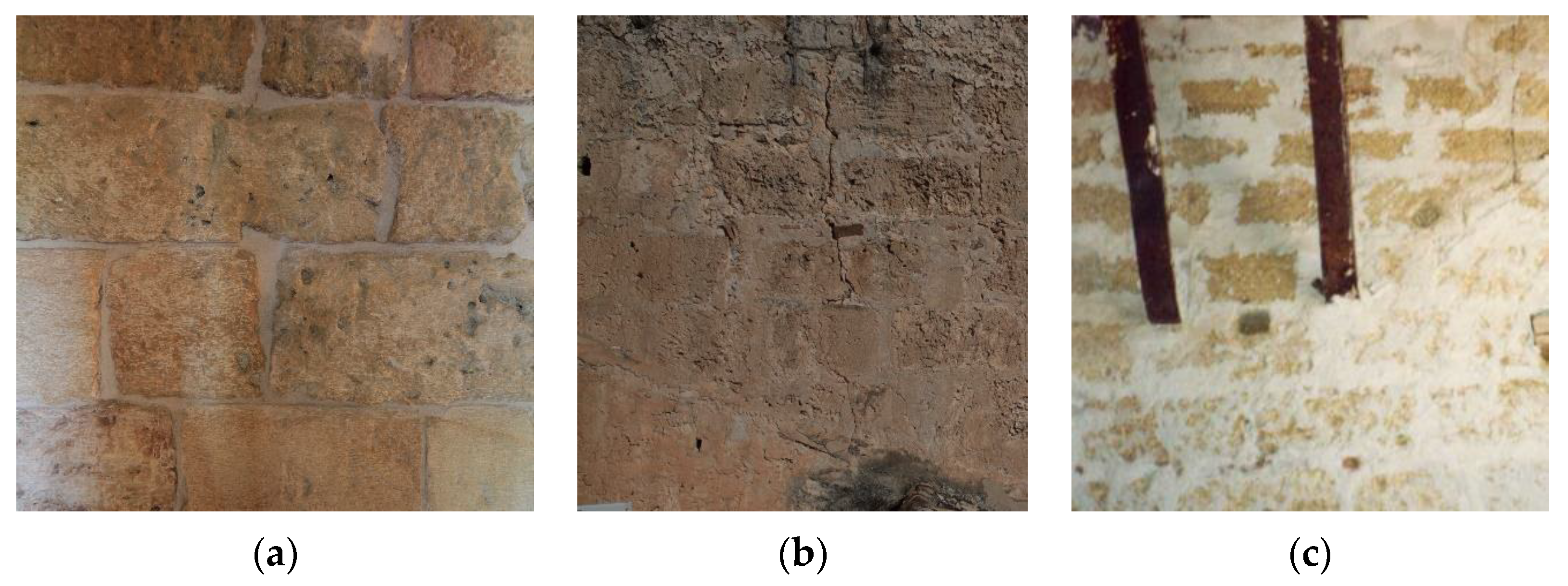
- -
- Masonry in soft stone ashlars (tuff, calcarenite, etc.)—Norman Period was characterized according to the properties of its constitutive elements (mortar and ashlars), as suggested by Guidelines and at paragraph 11.10 of NTC2018. The availability of compression strength tests performed on core samples extracted from ashlars and cone penetration tests on mortars allowed evaluation of the compression strength of the masonry fk, conservatively assumed to be equal to fm. The adopted approach was the one reported in paragraph 11.10.3.1.2 of NTC2018 for masonry constituted by natural elements, with fbk = 5.37 MPa and a mortar conservatively classified as M2.5. The values were used to obtain the compression strength of masonry fk = 3.07 MPa through Table 11.10.VII of NTC2018. With a similar procedure and the adoption of Table 11.10.VIII of NTC2018, the value of fvk0 = τ0 = 0.10 MPa was obtained. The longitudinal and the tangential elastic modulus were calculated in accordance with the indications in paragraph 11.10.3.4 of NTC2018 (E = 3074 MPa and G = 1230 MPa). The mean specific weight of masonry was obtained from the extracted core samples (w = 17 kN/m3).
- -
- Masonry in soft stone ashlars (tuff, calcarenite, etc.)—Period of the Spanish Viceroyalty was characterized based on the MD1 test, performed with double flat jacks. The results of the test showed an effective pressure—assumed as equal to the mean compression strength of the masonry typology—of fm = 1.192 MPa. The value of the longitudinal elastic modulus was directly inferred as E = 1720 MPa, while the value of the tangential elastic modulus, calculated as indicated in paragraph 11.10.3.4 of NTC2018, was equal to G = 688 MPa. The mean shear resistance of masonry was obtained by extrapolating the relation between compression strength and tangential resistance from the values in Table C8.5.I reported above, hence obtaining τ0 ≈ 0.02fm = 0.024 MPa. The assumed mean specific weight was that of the masonry typology adopted in the table, i.e., w = 16 kN/m3.
- -
- Masonry in soft stone ashlars (tuff, calcarenite, etc.)—Period of the 19th century—Astronomical Observatory was characterized through the mean values for the reference typology in Table C8.5.I reported above, as suggested by Guidelines. The resulting values were: fm = 1.90 MPa; τ0 = 0.035 MPa; E = 1080 MPa; G = 360 MPa; and w = 16 kN/m3.
- -
- The corrective coefficient named “local rebuilding”, which considers reinforcement interventions performed on walls and floors. Generally, these are performed with full bricks and lime mortar. This intervention produces a local improvement, with global reflections on the whole structural macro-component. The resulting improvement depends on the extent of the interventions, and on the mechanical properties of both the base masonry and the one used for local rebuilding; hence, it is not possible to attribute a universal corrective coefficient. It is suggested to apply a corrective coefficient to mechanical properties according to the volume of substituted masonry and to the mechanical properties of the existing and reinforcing masonry.
- -
- The corrective coefficient named “ashlar and/or block size”, which considers the size of ashlars in relation to the joints of a masonry typology. In fact, it is well-known that the resistance of masonry depends on the resistance of its components: mortar and ashlars [25]. Generally, ashlars are more resistant than mortar joints; therefore, the resistance of masonry falls between the resistance of the mortar and of the ashlars. If masonry ideally consisted of sole ashlars, its compression strength would coincide with the value of the ashlar. Masonry typologies with large joints and small joints, as in the Norman period, represent a typical case for the use of this corrective coefficient. Hence, the value of this coefficient depends on the mechanical properties of the mortar and ashlars, and on their geometric proportion (ratio between heights). Figure 24 shows a diagram that exemplifies the influence of the ratio between the width of the joint (hm) and the height of the ashlar (hb) on the compression strength of masonry; σ indicates the compression strength of the masonry, while fb is the compression strength of the ashlar. The bottom curves (continuous and dashed lines) refer to the case of masonry with mortars with poor mechanical properties; the top curves (continuous and dashed lines) represent mortars with good mechanical properties.
3.4. Geological and Geotechnical Features of Soil and Foundations
- -
- For the lithotype—landfill from 0.00 to 8.00 m—the following can be adopted: unit weight by volume = 1.80 t/m3; cohesion = 0.00 t/m2; angle of repose = 18°;
- -
- For the lithotype—alternated pseudo-nodular calcarenites and calcareous fine sands from 8.00 to 15.00 m—the following can be adopted: unit weight by volume = 1.94 t/m3; cohesion = 0.00 t/m2; angle of repose = 28°.
4. Results
4.1. Definition of the Level of Knowledge
- -
- Concerning the geometric survey, FC1 = 0.00 could be achieved by complementing the performed operations with a full geometric survey, with the graphical representation of crack and deformation patterns. The integration of the current survey with the results of a low number of endoscopic tests (on vaults and walls) and geognostic wells being dug would suffice to achieve a complete description of the geometry and typology of structural components;
- -
- Concerning the identification of the specific historical and constructional characteristics of the building, FC2 = 0.06 would be achieved by realizing a partial representation of the construction phases and an interpretation of the structural behavior through a limited survey of materials and construction components, associated with the comprehension and the verification of transformation events (documentary and thematic investigations, and diagnostic verification of historiographical hypotheses). However, the investigations must be integrated with sonic and/or thermographic investigations in order to evaluate the homogeneity of masonry, and to verify some historical hypotheses about the building with endoscopic tests and/or core sampling;
- -
- Concerning mechanical properties, FC3 = 0.12 could be acceptable as further investigations on material properties are not a primary goal; they would be invasive, and the obtained data may not be necessary for the structural analysis. Considering the typology of construction, the instability mechanisms, and the typology of available data, the structural analysis should be performed with models that consider the limit equilibrium of the various components of the construction, and where masonry is considered infinitely rigid and non-shear resistant. Instead, when using models that consider the deformability and resistance of structural materials and components, it is opportune to consider increasing the number of tests for the determination of the mechanical properties of the materials;
- -
- Concerning soil and foundations, the value of FC4 = 0.03 could be achieved. Since a good knowledge of the subsoil is already available, it is opportune to perform limited investigations on the soil and foundations from Parliament Square and/or from the east side, performing core sampling adjacent to the building to assess the depth of the foundation level and to possibly define its geometry. This circumstance would guarantee the availability of the geotechnical data of the site and information on foundation structures.
4.2. Observations on the Static and Seismic Vulnerability
5. Conclusions
- -
- Identification of the construction, that is, its localization in relation to specific risk areas, and the contextualization in the surrounding urban environment. In particular, the morphological analysis of the Tower within the whole Palace and the historical analysis aimed at comprehension of its constructional sequence, and they allowed the complete individuation of the Tower, which is not currently identifiable as such, leading to a non-evident structural configuration. Moreover, concerning the valuable elements (fixed decorative apparatuses, movable artistic goods) that can affect the risk level, the possible sacrifice zones have been individuated in the top levels, which was partially realized in the age of the Spanish Viceroyalty but modified at the end of the 18th century, and partially constructed between the end of the 18th and the middle of the 19th century, at the time of the construction of the Astronomical Observatory.
- -
- Geometric survey of the construction, intended as the complete stereometric description of the building, including possible damage phenomena, such as cracks, loss of verticality, permanent deformations, etc. The present work used a geometric survey from a previous study in 2012; despite the high level of accuracy, that study did not have the same goals as the present one, which aimed at the identification of the structural layout and the definition of the calculation model to be used in subsequent structural assessments. This required collecting some integrative data; however, many more data—in particular, the structural typologies of masonry walls (monolithic, double, or rubble masonry wall) and the profiles of the vaulted slabs—should be obtained through noninvasive analyses, to protect the listed building.
- -
- Individuation of the evolution of the building, intended as the sequence of the building’s transformation phases, from the hypothesized original configuration to the current one. The historical analysis required an in-depth study for the comprehension of the modifications to the structural system after the additions of new constructions, as in the period of the Spanish Viceroyalty, or new elevations, as for the Astronomical Observatory, in addition to restoration and reinforcement interventions performed over time.
- -
- Individuation of the elements of the load-bearing structure, in its material and construction meaning, focusing on construction techniques and details, and connections between elements. This was developed based on some results from the experimental investigations in 2012 and the integrative tests performed in this study, including the examination of historical documentation as well as recent documentation related to the reinforcement intervention performed at the level of the Astronomical Observatory in the 1990s. The load-bearing structure of each level was hypothesized based on the collected information; it was identical at the bottom levels and then changed at the top levels, following demolitions and reconstruction interventions, where more recent floor slab typologies were used.
- -
- Identification of materials, their decay state, and mechanical properties. The investigation of this aspect, too, involved the use of the surveys carried out in the test campaign in 2012, integrated with the video endoscopic tests carried out in the present study. However, considering the limited number of surveys, the support of historical investigation was required and allowed individuating different typologies associated with different construction ages (masonry of the Norman period, masonry of the period of the Spanish Viceroyalty, and the recent masonry of the Astronomical Observatory). Historical and recent photographic documentation was useful for this purpose. It was then possible to identify the typologies within the tables of Guidelines, which report the most common typologies of masonry; hence, the values for the rigidity, resistance, and unit weight of the materials were inferred.
- -
- Knowledge of the subsoil and foundation structures, also including the variations over time and related instability phenomena. The lack of specific tests did not allow identifying the depth and typology of foundations; previous studies on the adjacent lots of other parts of the Palace were used for the attribution of physical–mechanical parameters to the soil. There were no visible cracks or damage in the bottom part; the absence of ground instability could thus be inferred. The soil class for the definition of response spectra was classified through specific seismic tests, which led to its identification as soil class C—at the boundary with class B—through the propagation velocity of shear waves.
Author Contributions
Funding
Data Availability Statement
Acknowledgments
Conflicts of Interest
References
- Zizi, M.; Rouhi, J.; Chisari, C.; Cacace, D.; De Matteis, G. Seismic Vulnerability Assessment for Masonry Churches: An Overview on Existing Methodologies. Buildings 2021, 11, 588. [Google Scholar] [CrossRef]
- Ceroni, F.; Casapulla, C.; Cescatti, E.; Follador, V.; Prota, A.; da Porto, F. Damage assessment in one-nave churches and analysis of the most recurring mechanisms after the 2016-2017 Central Italy earthquakes. Bull. Earthq. Eng. 2022, 20, 8031–8059. [Google Scholar] [CrossRef]
- Yanık, Y.; Aymelek, A.; Çalık, İ.; Türker, T. Vibration testing and performance evaluation of Hagia Sophia bell tower after recent restoration. Constr. Build Mater. 2022, 347, 128617. [Google Scholar] [CrossRef]
- Combey, A.; Mercerat, D.E.; Gueguen, P.; Langlais, M.; Audin, L. Postseismic Survey of a Historic Masonry Tower and Monitoring of Its Dynamic Behavior in the Aftermath of Le Teil Earthquake (Ardèche, France). Bull. Seismol. Soc. Am. 2022, 112, 1101–1119. [Google Scholar] [CrossRef]
- Du, H.; Yu, J.; Wang, Y.; Zhu, Y.; Tang, Y.; Wang, H. Visualized Failure Prediction for the Masonry Great Wall. Buildings 2022, 12, 2224. [Google Scholar] [CrossRef]
- Simon, J.; Bagi, K. Discrete element analysis of the minimum thickness of oval masonry domes. Int. J. Archit. Herit. 2016, 10, 457–475. [Google Scholar] [CrossRef]
- Scamardo, M.; Zucca, M.; Crespi, P.; Longarini, N.; Cattaneo, S. Seismic Vulnerability Evaluation of a Historical Masonry Tower: Comparison between Different Approaches. Appl. Sci. 2022, 12, 11254. [Google Scholar] [CrossRef]
- Valente, M. Seismic behavior and damage assessment of two historical fortified masonry palaces with corner towers. Eng. Fail. Anal. 2022, 134, 106003. [Google Scholar] [CrossRef]
- Sözen, Ş. Assessment of Seismic Load Capacity of a Slender Masonry Clock Tower. Period. Polytech. Civ. Eng. 2022, 66, 491–501. [Google Scholar] [CrossRef]
- Cacace, D.; Chisari, C.; De Matteis, G. Large-Scale Analysis of Masonry Bell Towers in Naples. In Proceedings of the International Conference on Protection of Historical Constructions, Athens, Greece, 25–27 October 2021. [Google Scholar]
- Chisari, C.; Cacace, D.; De Matteis, G. A mechanics-based model for simplified seismic vulnerability assessment of masonry bell towers. Eng. Struct. 2022, 270, 114876. [Google Scholar] [CrossRef]
- Lemos, J.V. Discrete element modeling of masonry structures. Int. J. Archit. Herit. 2007, 1, 190–213. [Google Scholar] [CrossRef]
- Pulatsu, B.; Erdogmus, E.; Lourenço, P.B.; Lemos, J.V.; Tuncay, K. Simulation of the in-plane structural behavior of unreinforced masonry walls and buildings using DEM. Structures 2020, 27, 2274–2287. [Google Scholar] [CrossRef]
- Martínez, J.; Ávila, F.; Puertas, E.; Burgos, A.; Gallego, R. Historical and architectural study for the numerical modeling of heritage buildings: The Tower of Comares of the Alhambra (Granada, Spain). Inf. Constr. 2022, 74, e429. [Google Scholar] [CrossRef]
- Maniaci, A. Palermo Capitale Normanna: Il Restauro Tra Memoria e Nostalgia Dall’ottocento al Piano Particolareggiato Esecutivo; Flaccovio Ed.: Palermo, Italy, 1994; pp. 1–182. [Google Scholar]
- La Duca, R. Il Palazzo dei Normanni; Flaccovio Ed.: Palermo, Italy, 1997; pp. pp. 1–184. [Google Scholar]
- Foderà Serio, G.; Chinnici, I. L’Osservatorio Astronomico di Palermo; Flaccovio Ed.: Palermo, Italy, 1997; pp. 1–184. [Google Scholar]
- Di Fede, M.S. Il Palazzo Reale di Palermo tra il XVI e XVII Secolo; Caracol Ed.: Palermo, Italy, 2000; pp. pp. 1–176. [Google Scholar]
- Directive of the Chairman of the Council of Ministers. Guidelines for the Assessment and Mitigation of the Seismic Risk of the Cultural Heritage—Referred to the Technical Rules for Constructions. Official Gazette of the Italian Republic n. 47, 26th February 2011. (In Italian)
- Valenti, F. L’arte Nell’era Normanna, in “Il Regno Normanno”; Istituto Nazionale Fascista di Cultura, sezione di Palermo (a cura di): Messina, Italy, 1925. [Google Scholar]
- Piazzi, G. Della Specola Astronomica de Regi Studi di Palermo; Reale Stamperia: Rome, Italy, 1826. [Google Scholar]
- Todaro, P. Il rischio sismico nel centro storico di Palermo: Rigidità sismica e modelli geologici semplificati per terreni di sedime di fondazioni datate. In Archeometria del Costruito. L’edificato storico: Materiali, Strutture e Rischio Sismico; Edipuglia s.r.l.: Bari, Italy, 2006. [Google Scholar]
- Directive of the Chairman of the Council of Ministers. Italian Building Code NTC2018—D.M. 17.01.2018, Official Gazette of the Italian Republic n. 42, 20th February 2018. (In Italian)
- Superior Council of Public Works. Instructions for the Application of “New Italian Building Code NTC 2018”. Circular n. 7, 21st January 2019. (In Italian)
- Tassios, T.P. The Mechanics of Masonry; Symmetria Publishing: Athens, Greece, 1987. [Google Scholar]
- Todaro, P. Il sottosuolo di Palermo. In Archeometria del Costruito. L’edificato Storico: Materiali, Strutture e Rischio Sismico; Flaccovio Ed.: Palermo, Italy, 1988. [Google Scholar]
- Todaro, P. Palermo Geologia del Centro Storico. In Atlante Geologico-Stratigrafico, 1st ed; Flaccovio Ed.: Palermo, Italy, 1995. [Google Scholar]




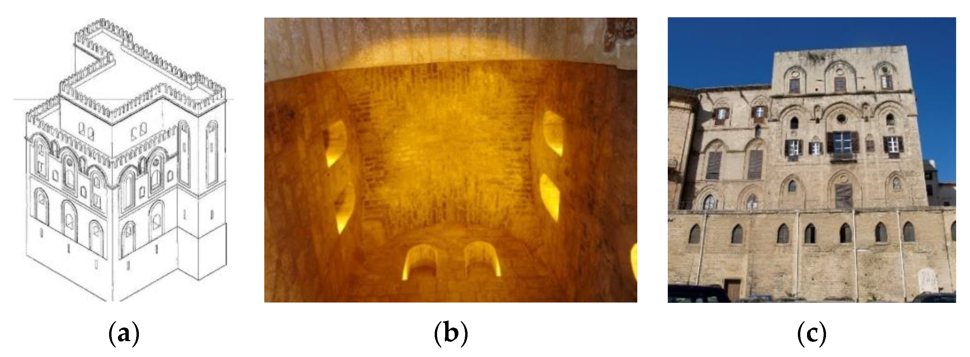

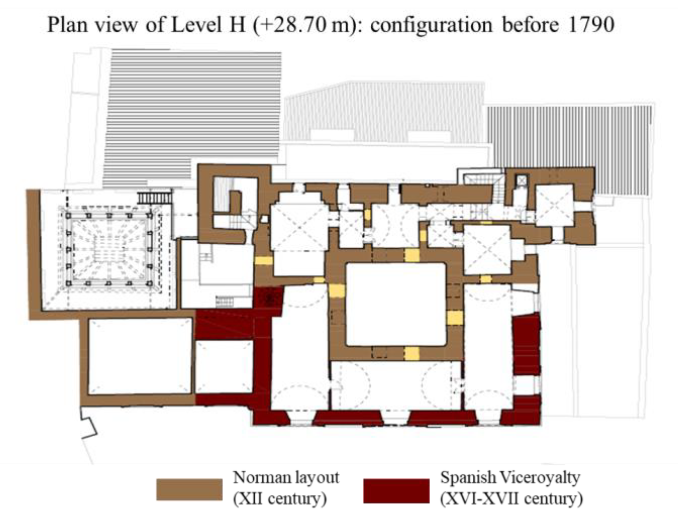
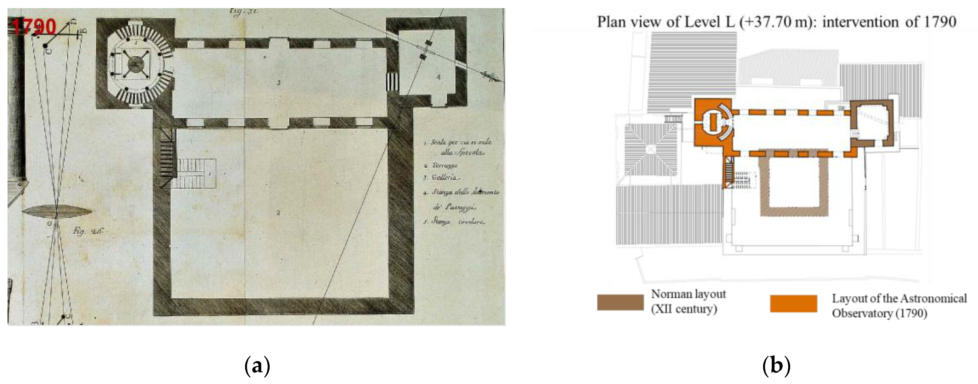
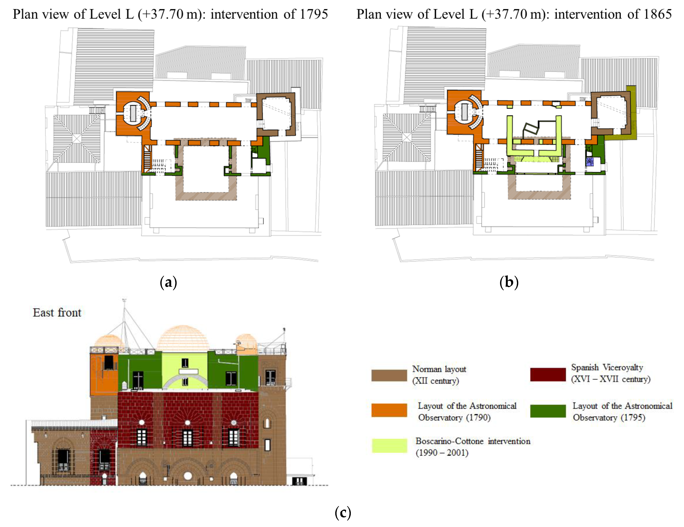

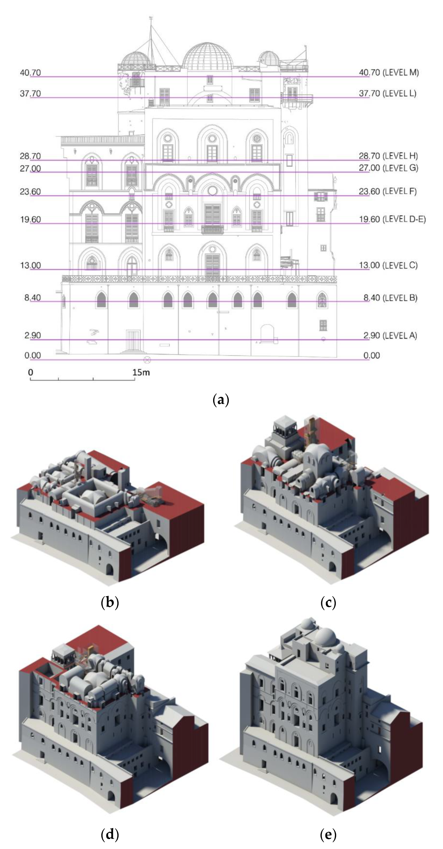
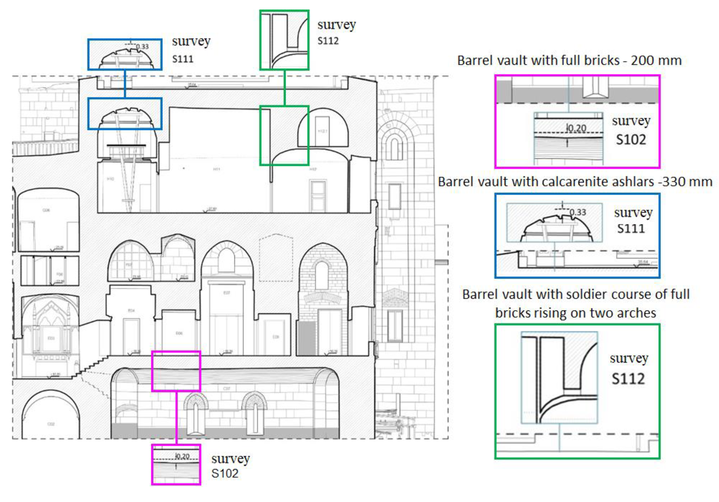
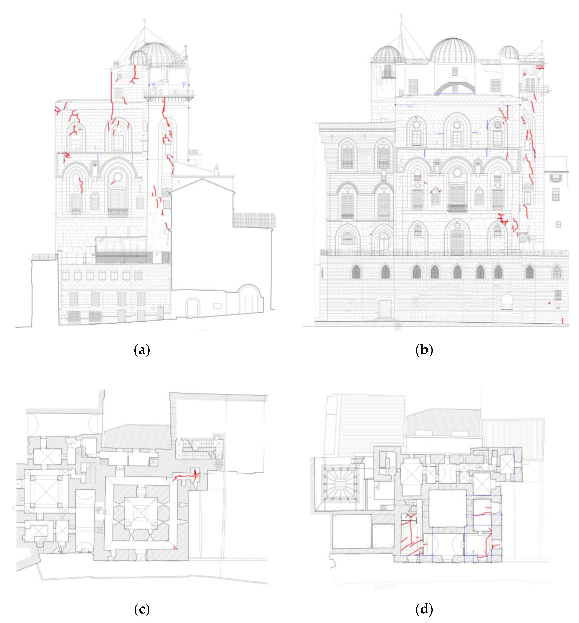
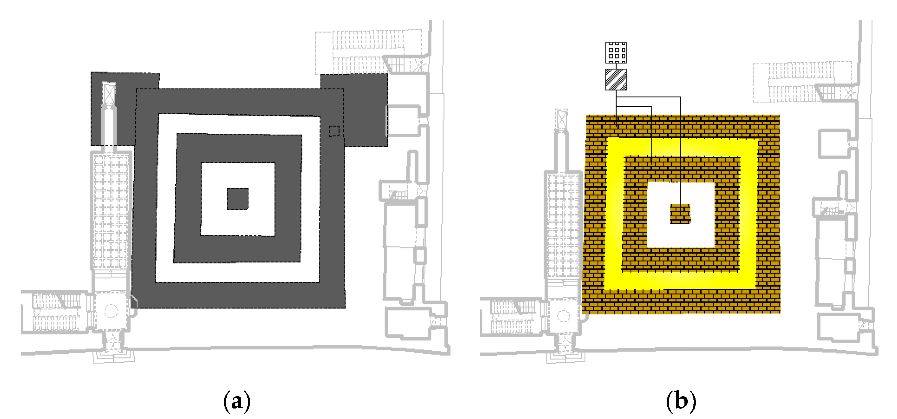

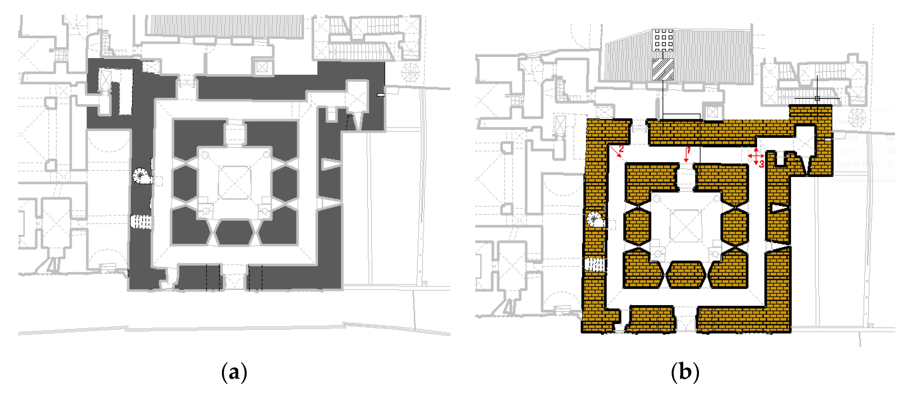
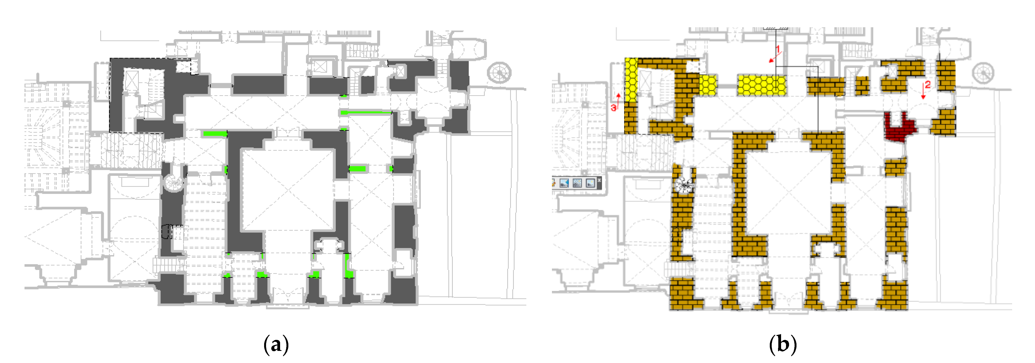
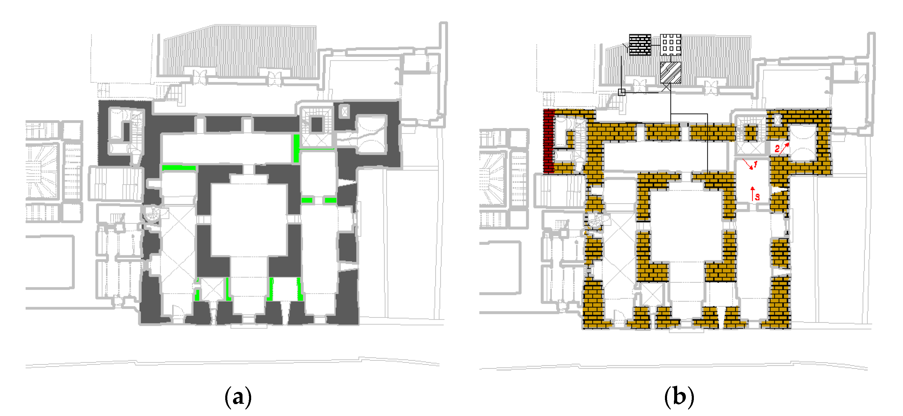
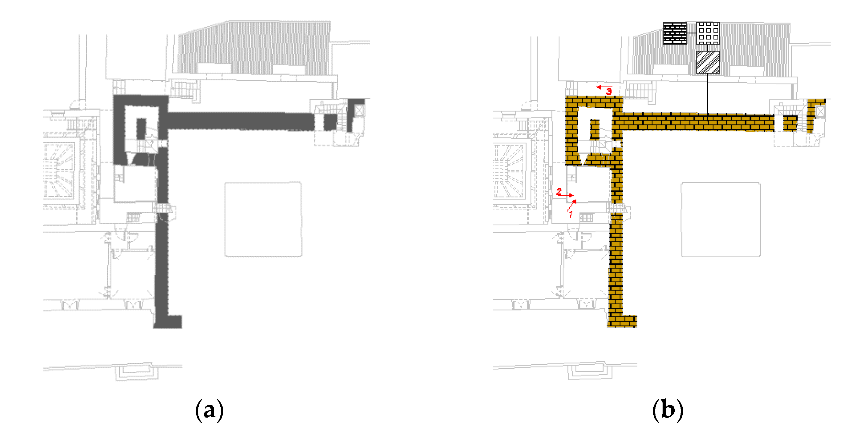
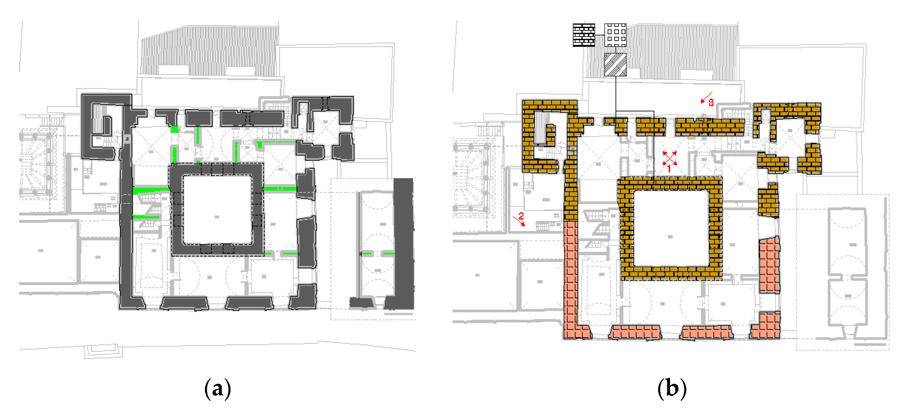
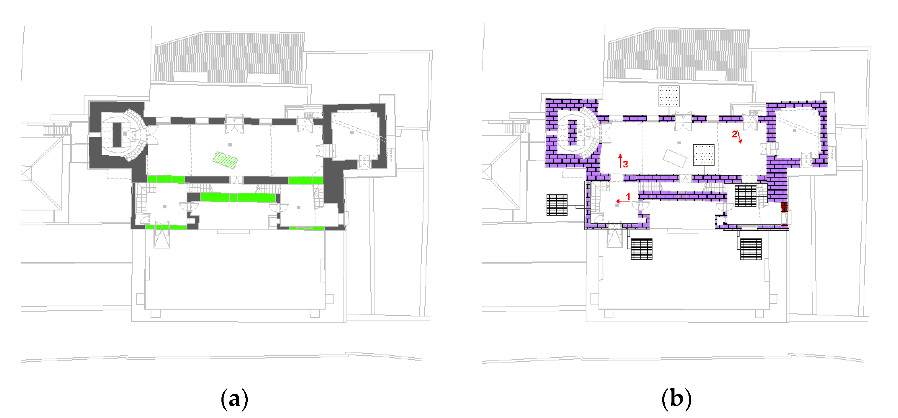
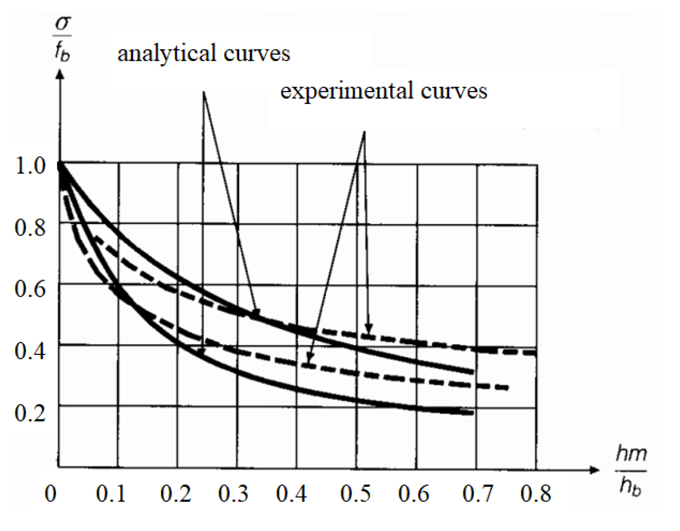
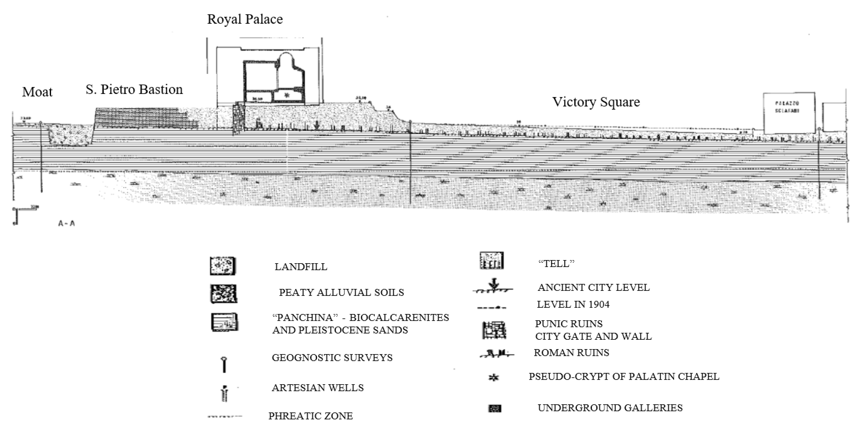
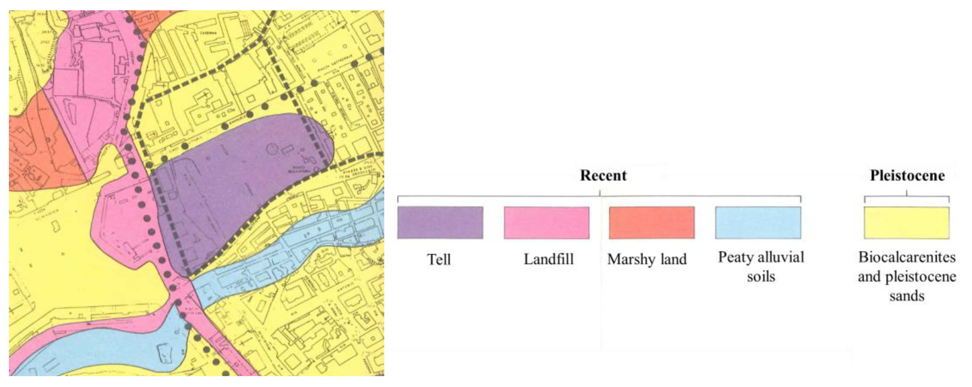


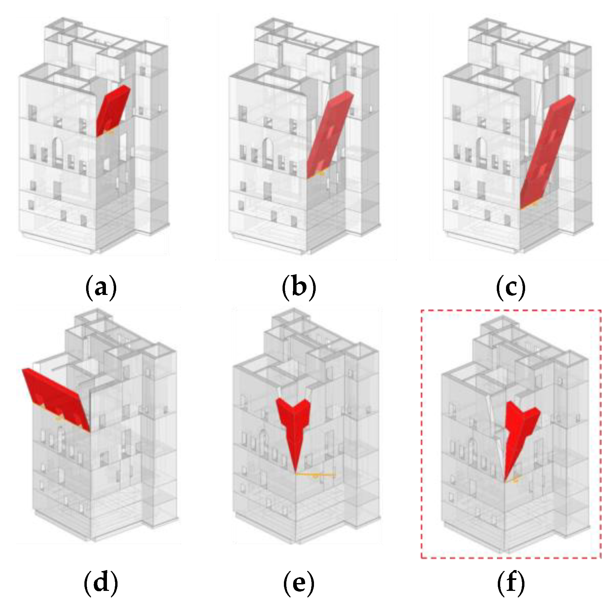
| Masonry Typology | fm [N/mm2] Min-Max | τ0 [N/mm2] Min-Max | E [N/mm2] Min-Max | G [N/mm2] Min-Max | w [kN/m3] |
|---|---|---|---|---|---|
| Masonry in quarry stones with a good texture | 2.6 3.8 | 0.056 0.074 | 1500 1980 | 500 660 | 21 |
| Masonry in soft stone ashlars (tuff, calcarenite, etc.) | 1.4 2.2 | 0.028 0.042 | 900 1260 | 300 420 | 13 ÷ 16 |
| Masonry in full bricks and lime mortar | 2.6 4.3 | 0.05 0.13 | 1200 1800 | 400 600 | 18 |
| Masonry Typology | Good Mortar Quality | Double Courses and Trimming | Transversal Connection | Mortar Injections | Reinforced Plaster Injections |
|---|---|---|---|---|---|
| Masonry in quarry stones with a good texture | 1.3 | 1.1 | 1.3 | 1.5 | 1.5 |
| Masonry in soft stone ashlars (tuff, calcarenite, etc.) | 1.5 | 1.2 | 1.3 | 1.4 | 1.7 |
| Masonry in full bricks and lime mortar | fm0.35 * | - | 1.3 | 1.2 | 1.5 |
| Masonry Typology | fm (N/mm2) | τ0 (N/mm2) | E (N/mm2) | G (N/mm2) | w (kN/m3) |
|---|---|---|---|---|---|
| Masonry in quarry stones with a good texture | 3.2 | 0.065 | 1740 | 550 | 21 |
| Masonry in soft stone ashlars (tuff, calcarenite, etc.)—Norman Period | 3.07 | 0.1 | 3074 | 1230 | 17 |
| Masonry in soft stone ashlars (tuff, calcarenite, etc.)—Period of the Spanish Viceroyalty | 1.19 | 0.0238 | 1720 | 688 | 16 |
| Masonry in soft stone ashlars (tuff, calcarenite, etc.)—Period of the 19th century—Astronomical Observatory | 1.90 | 0.035 | 1260 | 360 | 16 |
| Masonry in full bricks and lime mortar | 3.20 | 0.076 | 1500 | 500 | 18 |
| Geometric survey | FC1 = 0.05 | The survey was performed on the whole building with a laser scanner. However, it was not possible to detect the geometry of all vertical and horizontal structural components at all levels. Hence, the highest value of the confidence factor was chosen. |
| Identification of the specific historical and constructional characteristics of the building | FC2 = 0.12 | A reconstruction of the construction phases has been hypothesized, on the base of a limited survey of materials and construction elements, associated with the comprehension of the sequence of transformations (documental and thematic investigations). |
| Mechanical properties | FC3 = 0.12 | The mechanical parameters have been obtained from available data, with reference to the tables indicated by the Circular of NTC2018 [24]. Tests and/or investigations were only partially possible, limited to some masonry typologies; moreover, the number was scarce in relation to the variability of mechanical parameters, that is intrinsic to masonry. |
| Soil and foundations | FC4 = 0.06 | The performed tests and available data allowed correct identification of the typology of the soil below the Pisan Tower and its geotechnical properties. |
Disclaimer/Publisher’s Note: The statements, opinions and data contained in all publications are solely those of the individual author(s) and contributor(s) and not of MDPI and/or the editor(s). MDPI and/or the editor(s) disclaim responsibility for any injury to people or property resulting from any ideas, methods, instructions or products referred to in the content. |
© 2023 by the authors. Licensee MDPI, Basel, Switzerland. This article is an open access article distributed under the terms and conditions of the Creative Commons Attribution (CC BY) license (https://creativecommons.org/licenses/by/4.0/).
Share and Cite
La Mendola, L.; Accardi, M.; Agnello, F.; Monaco, A. Path of Knowledge for the Assessment of Structural Safety of the Pisan Tower of the Royal Palace of Palermo in Italy. Heritage 2023, 6, 5818-5847. https://doi.org/10.3390/heritage6080306
La Mendola L, Accardi M, Agnello F, Monaco A. Path of Knowledge for the Assessment of Structural Safety of the Pisan Tower of the Royal Palace of Palermo in Italy. Heritage. 2023; 6(8):5818-5847. https://doi.org/10.3390/heritage6080306
Chicago/Turabian StyleLa Mendola, Lidia, Matteo Accardi, Fabrizio Agnello, and Alessia Monaco. 2023. "Path of Knowledge for the Assessment of Structural Safety of the Pisan Tower of the Royal Palace of Palermo in Italy" Heritage 6, no. 8: 5818-5847. https://doi.org/10.3390/heritage6080306
APA StyleLa Mendola, L., Accardi, M., Agnello, F., & Monaco, A. (2023). Path of Knowledge for the Assessment of Structural Safety of the Pisan Tower of the Royal Palace of Palermo in Italy. Heritage, 6(8), 5818-5847. https://doi.org/10.3390/heritage6080306








