UNESCO Historic Centre (Chorá) of Patmos Island: Conservation and Reconstruction of a Collapsed Urban House
Abstract
1. Introduction
- In AD 1132, the first settlement around the monastery was established in a formation that favored the protection of the population (Figure 3a);
- After the destruction of the Byzantine Empire by the Turks in AD 1453, 100 Byzantine families established the settlement Alotina and, between AD 1522 and AD 1636, the first mansions were also built (Figure 3b);
- In AD 1650, the first cottages were built (Figure 3c);
- In AD 1720, the Cretan neighborhood was established by Cretan refugees after the fall of Handakas Port (in current Heraklion) to the Turks (Figure 3d);
- In AD 1740, the Aporthiana neighborhood was established, signaling a significant change in Chorá, since a northern triangular area was created. Notably, “Aporthiana” etymologically means “outside of the doors” (Figure 3e);
- During the 19th century, the settlement expanded in the South (Figure 3f).
2. Approaches to Heritage Conservation and Current Research
2.1. Environmental and Climatic Considerations for the Conservation of Patmian Urban Houses
- Intense winter winds;
- Strong summer sunlight exposure;
- Fluctuations in temperature and heating–cooling cycles with temperature differences ranging way over 15 °C in 24 h in autumn;
- Salt crystallization cycles and increased relative humidity;
- Electrochemical factors;
- Biological factors;
- Seismic activity.
2.2. Reuse versus Adaptive Reuse for the Conservation of Patmian Urban Houses
- In Hong Kong, the Bethanie Chapel built in 1875 as a sanatorium by the Paris Foreign Missions Society has been transformed into the Academy for Performing Arts and reopened in 2006. At the 2008 UNESCO Asia-Pacific Cultural Heritage Awards, the project received an Honourable Mention in recognition of the efforts made for its successful restoration and conservation [5];
- Again in Hong Kong, the Central Ordinance Munitions Depot, a military facility for storing arms and munitions during the Sino-Japanese War, was built by the British Royal Engineers in 1937 and has been transformed into a clubhouse. This project, which started with the submission of a proposal in 2002, received the Award of Merit by UNESCO in 2007 [5];
- The small village of Umm Qais in Jordan, near the ruins of the ancient Greek city of Gadara, comprised of urban houses, was acquired by the Ministry of Tourism and Antiquities of Jordan and was converted into a multi-functional village with cafeterias, restaurants, a library, etc. [15].
- The site is presented through the analysis of the typology and morphology of Patmian urban houses in order to assign it to a specific category. A thorough description is offered using a number of architectural drawings, the various construction phases are explained and the documentation of the urban house is presented. Each area of the two floors is individually described in greater detail in order to define the exact uses, which will be maintained in the “proposal” design;
- The pathology of the structure and deterioration due to environmental attacks are presented through selected photographs and related discussion;
- A discussion on the reversal of the pathology by merging the architectural, structural and mechanical engineering design requirements together with the strict restoration principles is offered;
- The proposal for the restoration of the site, using architectural and structural drawings that were submitted to and approved by the Central Archeological Council of Greece, is discussed;
- Concluding remarks are provided.
3. Current Condition of the Urban House
3.1. Typology and Morphology of Patmian Urban Houses
3.2. General Description, Construction Phases and Documentation of the Current Urban House
3.2.1. Space X01, the Internal Garden
3.2.2. Space X02, the Main Space
3.2.3. Space X03
3.2.4. Space X04, the Second Garden
3.2.5. Northern Elevation
3.2.6. Eastern Elevation
3.3. Pathology of the Structure
4. Discussion on the Merging of Architectural, Structural and Mechanical Engineering Requirements
- Sustain and improve the original historic elements of the building;
- Utilize traditional building techniques while improving them as required with the use of contemporary materials;
- Target the highest possible reversibility and the use of high-strength materials that are also compatible with existing materials;
- Avoid the loss or destruction of original material that holds historic evidence while reusing as much as possible of the original salvaged materials and structural elements;
- Restore the building to its 19th century form (Figure 14), with conservation and restoration of the ground level to its current morphology and reconstruction of the collapsed first level.
- Recognizable (the reconstruction easily restores original features from the original);
- Respectful (the reconstruction is as similar as possible to the original);
- Reversible to the greatest extent possible [25].
- The very bad condition of the two remaining external walls (Λ1 and Λ9);
- The collapse of the second floor;
- The need to design the intermediate level with timber, following the traditional construction techniques;
- The high seismicity of the island, which has a peak ground acceleration (PGA) of agR = 0.16 g [28];
- The proximity to a modern house with a reinforced concrete frame to the west.
- fibers or resins for the strengthening of walls were avoided—natural grouts were preferred instead, even though the mechanical properties offered were lower;
- sprayed concrete (also known as shotcrete) for the strengthening of the walls was forbidden.
5. Restoration and Reconstruction Design in Ultimate Preparation for Future Climate Scenarios
5.1. Design Verification Approach
5.1.1. Architecture and Form
5.1.2. Openings
5.1.3. Floors
5.1.4. Walls
5.2. Conservation Approach
- Deep cleaning of masonry to clear deteriorated grouting;
- The partial removal of deteriorated masonry in the uppermost parts of the walls, such as masonry Λ9 and Λ1 (original construction-phase walls), and the removal of masonry Λ3 and Λ10, which were built at much later stages (Figure 5);
- Structural strengthening of the foundation with the use of a reinforced concrete foundation beam;
- The construction of a drainage system internally around the building to reduce ascending moisture;
- The reuse of demolished material for conservation purposes for structurally strengthening masonry elements (Figure 15). Cracks will be repaired, depending on size, with grouting, stone stapling or localized removal of surrounding material and cleaning and re-introduction of fresh elements. Masonry will also be strengthened with the use of compatible injection grouting, as discussed in a later section of the paper;
- The use of dry walls for the first floor plan would result in maximum reversibility while minimizing the weight on the underlying structure;
- Maintenance of the external stone staircase and restoration to its original form, and an internal timber staircase will be constructed;
- Construction of the intermediate floor with timber members according to the traditional, though enhanced, methodology. Double rockwool sound insulation will be used. The ground level floor will be made of Patmian ceramic tiles based on a reinforced concrete ground slab. The roof of the first level will consist of a reinforced concrete slab with a nonbearing underlying timber structure similar to the intermediate floor with additional water insulation;
- The reconstruction of wooden windows and doors.
5.3. Detailed Description of Restoration Works
5.3.1. General Layout of Living Spaces
5.3.2. Construction Details for Floors and Roof
5.3.3. Plastering and Coloring
5.3.4. Doors and Windows
5.3.5. Drainage
5.4. Structural Design—Material Considerations and Restrictions
5.4.1. Masonry Walls and Other Elements
5.4.2. Reinforced Concrete Elements, Tie Beams and Top Floor Roof Slab and Foundations
5.4.3. Description of the Structural Model
5.4.4. Results of the Analysis
5.5. Other Design Restrictions
5.6. Budget Estimation
5.7. Preparing for Future Climate Scenarios
- Ingress of flood waters will be prevented by stabilizing the foundations with deep grouting and constructing an internal drainage system around the building to reduce ascending moisture;
- The collection of rain water from all levels and its storage in the original cistern offer a sustainable water-supply system, and the water can then be used for non-drinking purposes (e.g., cleaning, flushing the toilets, etc.).
- By restoring the grouting and applying rendering to masonry, in combination with the large wall thickness, thermal insulation will be increased, thus reducing the total energy consumption for both heating in the winter and cooling in the summer;
- By using efficient thermal insulation on the roof level, total energy consumption will be reduced;
- By using double-glazed wooden doors/windows, the thermal insulation will also be increased and thermal infiltration reduced;
- By using contemporary and energy-efficient HVAC systems, energy efficiency will be improved by means of level separation, as the house can be divided and used partially, thus reducing total energy consumption.
6. Conclusions
- The general layout of the living spaces;
- Construction details for the floors and roof;
- Details of the plastering and colorings;
- Details of the doors and windows;
- Details of the drainage system;
- A complete analysis of the structural design considerations and restrictions;
- Details of masonry walls and other elements;
- Details of the reinforced concrete elements;
- A description of the structural model;
- A budget estimation;
- A description of the key elements that will render the restored urban house ready for future climate scenarios.
Author Contributions
Funding
Data Availability Statement
Acknowledgments
Conflicts of Interest
References
- Rodwell, D. The Unesco World Heritage Convention, 1972–2012: Reflections and Directions. Hist. Environ. Policy Pract. 2012, 3, 64–85. [Google Scholar] [CrossRef]
- Papatzani, S.; Pnevmatikos, N.; Dimitroulias, K.; Michail, G.; Sapiridis, G.; Flentzouris, V. Mount Athos: Restoration of an almost Extinct Type of 18th–19th C. UNESCO Masonry OX Stable. Heritage 2021, 4, 1284–1303. [Google Scholar] [CrossRef]
- Iakovidis, C. Chora Patmou 1088–1912; Self-Published: Athens, Greece, 1978. (In Greek) [Google Scholar]
- Djebbour, I.; Biara, R.W. The challenge of adaptive reuse towards the sustainability of heritage buildings. Int. J. Conserv. Sci. 2020, 11, 519–530. [Google Scholar]
- Yung, E.H.K.; Chan, E.H.W. Implementation challenges to the adaptive reuse of heritage buildings: Towards the goals of sustainable, low carbon cities. Habitat Int. 2012, 36, 352–361. [Google Scholar] [CrossRef]
- Foster, G. Circular economy strategies for adaptive reuse of cultural heritage buildings to reduce environmental impacts. Resour. Conserv. Recycl. 2020, 152, 104507. [Google Scholar] [CrossRef]
- de la Calle-Vaquero, M.; García-Hernández, M.; de Miguel, S. Urban Planning Regulations for Tourism in the Context of Overtourism. Applications in Historic Centres. Sustainability 2021, 13, 70. [Google Scholar] [CrossRef]
- Uzqueda, A.; Garcia-Almirall, P.; Cornadó, C.; Vima-Grau, S. Critical Review of Public Policies for the Rehabilitation of Housing Stock: The Case of Barcelona. Buildings 2021, 11, 108. [Google Scholar] [CrossRef]
- Pedersen, A. Managing Tourism at World Heritage Sites: A Practical Manual for World Heritage Site Managers; UNESCO World Heritage Centre: Paris, France, 2002. [Google Scholar]
- Giannakopoulos, D.; Karekou, Z.; Menegaki, E.; Tsilimantou, E.; Ioannidis, C.; Maistrou, E.; Giannikouris, A.; Moropoulou, A. Reuse of Historic Buildings in the Medieval City of Rhodes to Comply with the Needs of Sustainable Urban Development. Land 2022, 11, 1214. [Google Scholar] [CrossRef]
- Douglas, J. Building Adaptation, 2nd ed.; Butterworth-Heinemann: Edinburgh, UK, 2006; ISBN 978-0750666671. [Google Scholar]
- Gravagnuolo, A.; De Angelis, R.; Iodice, S. Circular Economy Strategies in the Historic Built Environment: Cultural Heritage Adaptive Reuse. In Proceedings of the 18th Annual STS Conference Graz, Graz, Austria, 6–7 May 2019. Critical Issues in Science, Technology and Society Studies. [Google Scholar]
- International Council on Monuments and Sites (ICOMOS). International Charters for Conservation and Restoration; ICOMOS: Paris, France, 2001. [Google Scholar]
- Yazdani Mehr, S. Analysis of 19th and 20th Century Conservation Key Theories in Relation to Contemporary Adaptive Reuse of Heritage Buildings. Heritage 2019, 2, 920–937. [Google Scholar] [CrossRef]
- Tarrad, M.; Husban, S.M. The creation of guidelines for adaptive reuse of heritage buildings in Jordan-case study palace of the Ali Alkaid Basha (Jordan). Archit. Mod. Inf. Technol. 2021, 3, 64–78. [Google Scholar]
- Hein, M.F.; Houck, K.D. Construction Challenges of Adaptive Reuse of Historical Buildings in Europe. Int. J. Constr. Educ. Res. 2008, 4, 115–131. [Google Scholar] [CrossRef]
- Mısırlısoy, D.; Günçe, K. Adaptive reuse strategies for heritage buildings: A holistic approach. Sustain. Cities Soc. 2016, 26, 91–98. [Google Scholar] [CrossRef]
- Fernandes, A.; Figueira de Sousa, J.; Costa, J.P.; Neves, B. Mapping stakeholder perception on the challenges of brownfield sites’ redevelopment in waterfronts: The Tagus Estuary. Eur. Plan. Stud. 2020, 28, 2447–2464. [Google Scholar] [CrossRef]
- Yung, E.H.K.; Chan, E.H.W. Problem issues of public participation in built-heritage conservation: Two controversial cases in Hong Kong. Habitat Int. 2011, 35, 457–466. [Google Scholar] [CrossRef]
- Bourne, L.S. Reurbanization, Uneven Urban Development, and the Debate on New Urban Forms. Urban Geogr. 1996, 17, 690–713. [Google Scholar] [CrossRef]
- Remøy, H.; van der Voordt, T. Adaptive reuse of office buildings into housing: Opportunities and risks. Build. Res. Inf. 2014, 42, 381–390. [Google Scholar] [CrossRef]
- Dyson, K.; Matthews, J.; Love, P.E.D. Critical success factors of adapting heritage buildings: An exploratory study. Built Environ. Proj. Asset Manag. 2016, 6, 44–57. [Google Scholar] [CrossRef]
- Vrusho, B.; Pashako, F. Adaptive Reuse of Underused Industrial Sites, Case Study: The Superphosphate of Laç. In Proceedings of the INTBAU 2017: Putting Tradition into Practice: Heritage, Place and Design; Amoruso, G., Ed.; Springer International Publishing: Cham, Switzerland, 2018; pp. 1097–1112. [Google Scholar]
- International Council on Monuments and Sites (ICOMOS). International Charter for the Conservation and Restoration of Monuments and Sites: The Venice Charter; ICOMOS: Paris, France, 1964. [Google Scholar]
- Sassu, M.; Zarins, J.; Giresini, L.; Newton, L. The ‘Triple R’ Approach on the Restoration of Archaeological Dry Stone City Walls: Procedures and Application to a UNESCO World Heritage Site in Oman. Conserv. Manag. Archaeol. Sites 2017, 19, 106–125. [Google Scholar] [CrossRef]
- Khalaf, R.W. The Implementation of the UNESCO World Heritage Convention: Continuity and Compatibility as Qualifying Conditions of Integrity. Heritage 2020, 3, 384–401. [Google Scholar] [CrossRef]
- Khalaf, R.W. Authenticity or Continuity in the Implementation of the UNESCO World Heritage Convention? Scrutinizing Statements of Outstanding Universal Value, 1978–2019. Heritage 2020, 3, 243–274. [Google Scholar] [CrossRef]
- ENV 1998-1-4:1996; Eurocode 8: Design Provisions for Earthquake Resistance of Structures. British Standards Institution: London, UK, 1996.
- BS EN 1996-1-1:2005; Eurocode 6. Design of Masonry Structures. General Rules for Reinforced and Unreinforced Masonry Structures. CEN: Brussels, Belgium, 2005; p. 128.
- Spyrakos, C. Κατασκευές από Τοιχοποιία. Aποτίμηση και επεμβάσεις για σεισμικά φορτία (In Greek: Masonry Structures. Verification and Interventions for Seismic Loads); Εργoνόμος ΙΚΕ (in Greek Ergonomos IKE): Athens, Greece, 2019; ISBN 9786180012569. [Google Scholar]
- LH Logismiki Fespa Structural Analysis Software, LH Logismiki: Athens, Greece.
- EN 1992-1-1:2004; Eurocode 2: Design of Concrete Structures. Part 1-1: General Rules and Rules of Building. BSI: London, UK, 2004.
- Formisano, A.; Florio, G.; Landolfo, R.; Mazzolani, F.M. Numerical calibration of an easy method for seismic behaviour assessment on large scale of masonry building aggregates. Adv. Eng. Softw. 2015, 80, 116–138. [Google Scholar] [CrossRef]
- Lagomarsino, S.; Penna, A.; Galasco, A.; Cattari, S. TREMURI program: An equivalent frame model for the nonlinear seismic analysis of masonry buildings. Eng. Struct. 2013, 56, 1787–1799. [Google Scholar] [CrossRef]
- Pantò, B.; Cannizzaro, F.; Caddemi, S.; Caliò, I. 3D macro-element modelling approach for seismic assessment of historical masonry churches. Adv. Eng. Softw. 2016, 97, 40–59. [Google Scholar] [CrossRef]
- Gupta, A.K. Response Spectrum Method in Seismic Analysis and Design of Structures (New Directions in Civil Engineering), 1st ed.; Routledge: London, UK; CRC Press: Boca Raton, FL, USA, 2017; ISBN 978-0849386282. [Google Scholar]
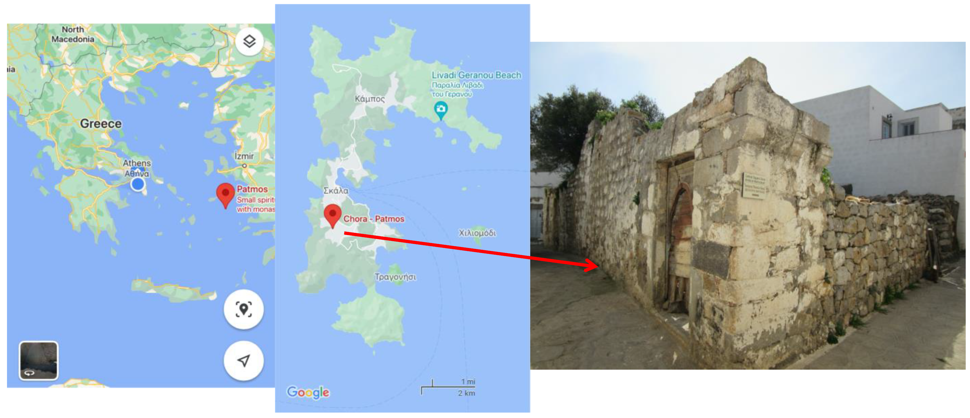
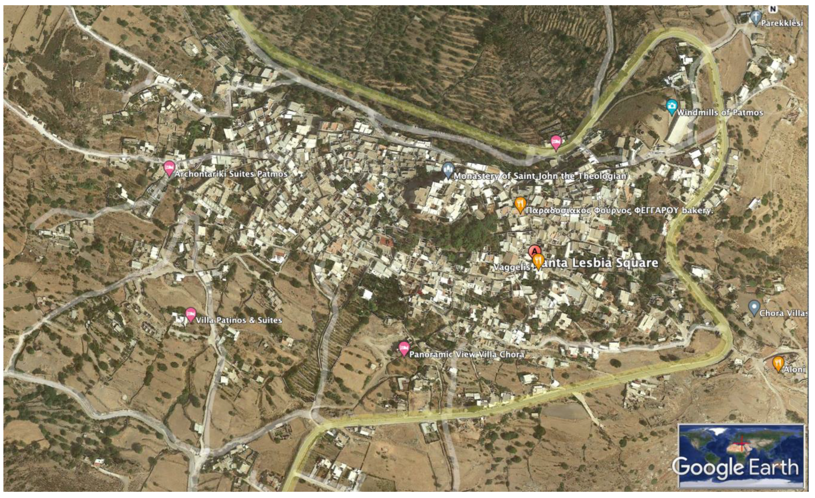
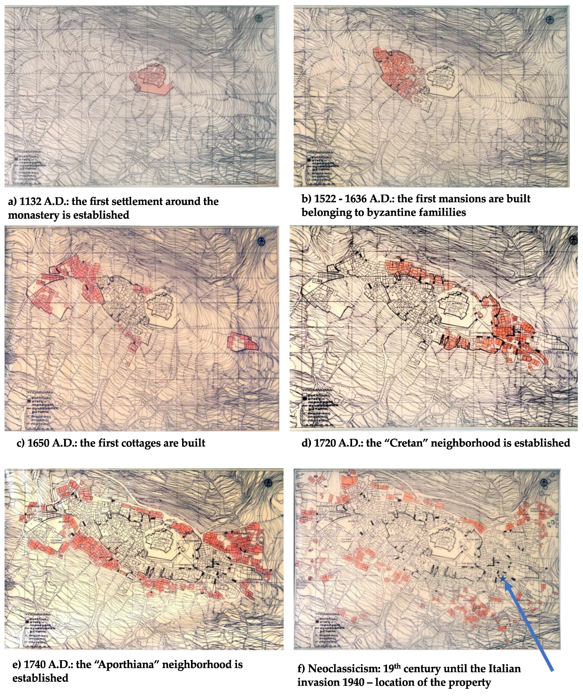
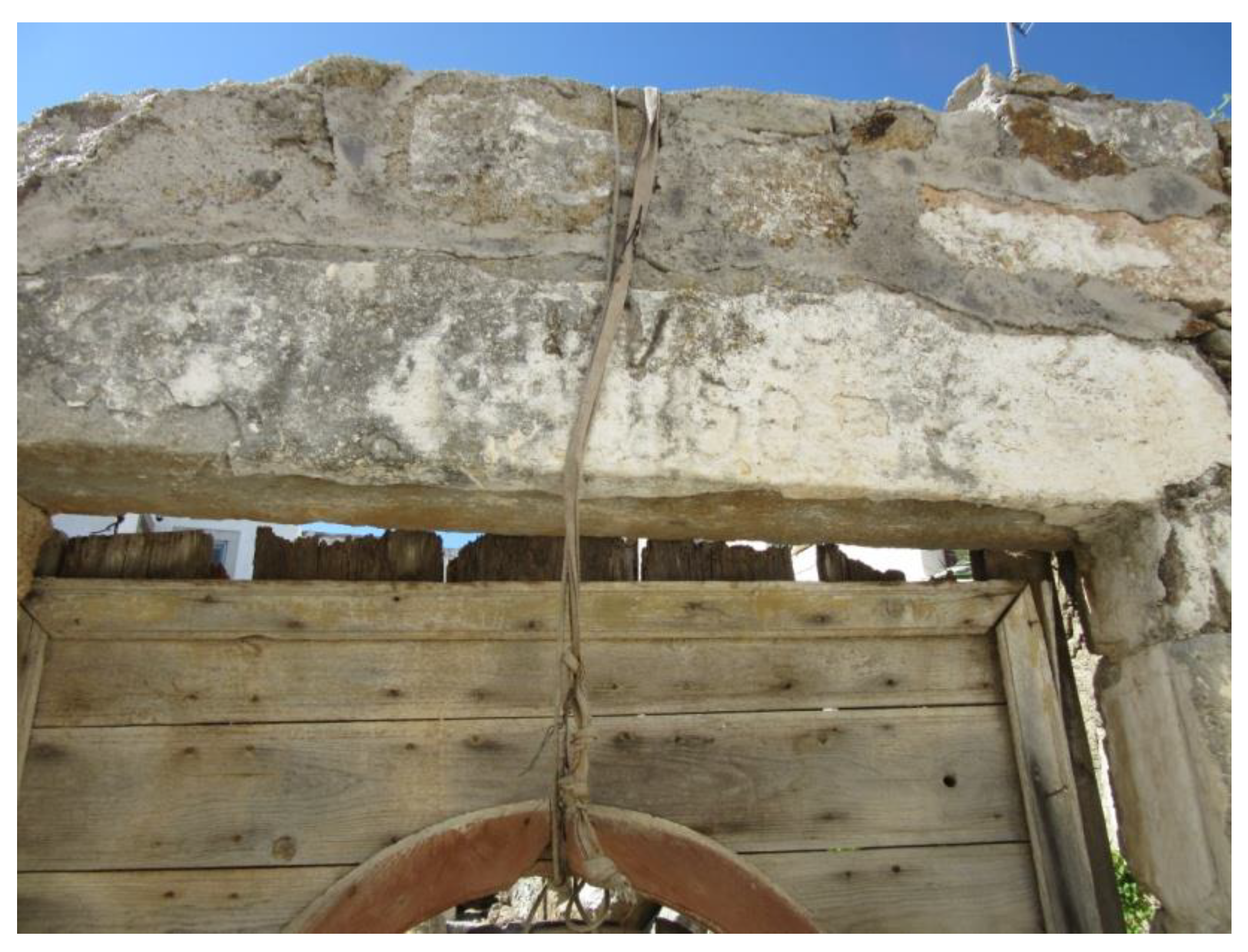
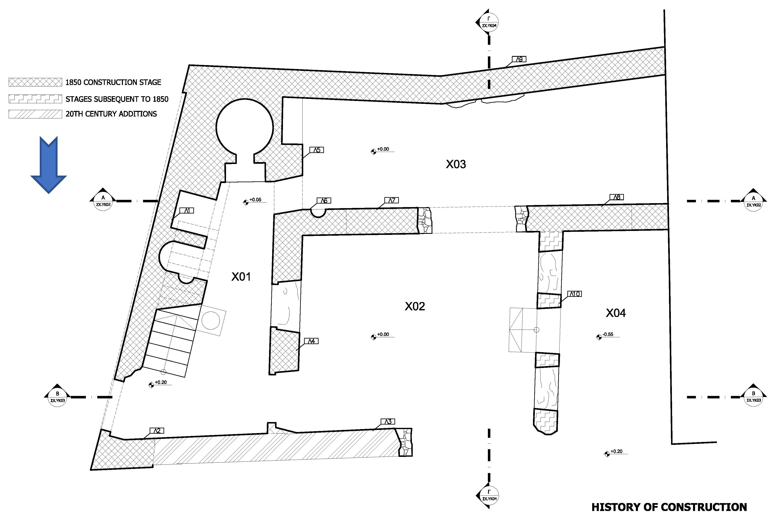
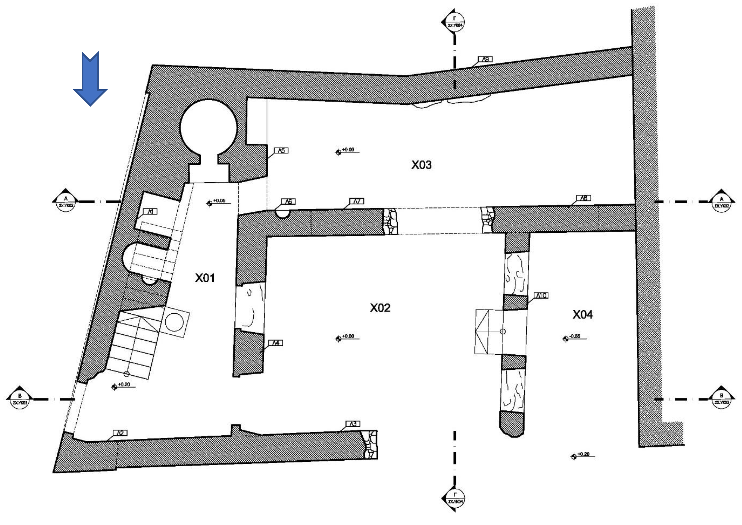

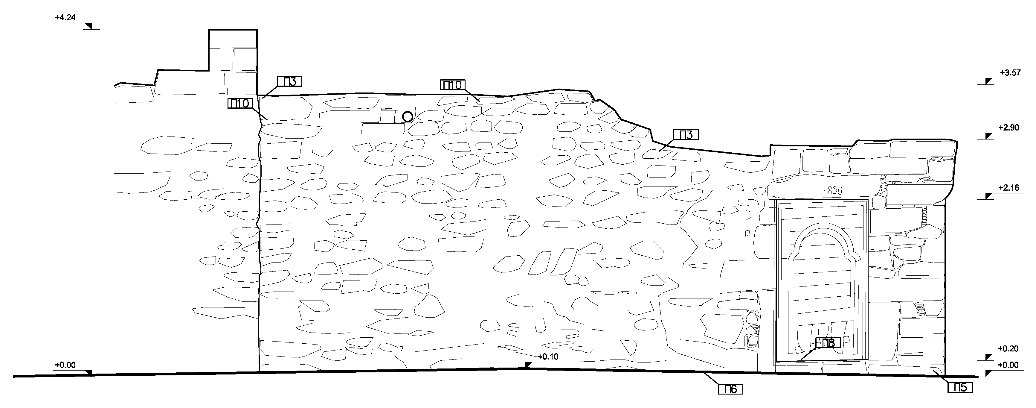

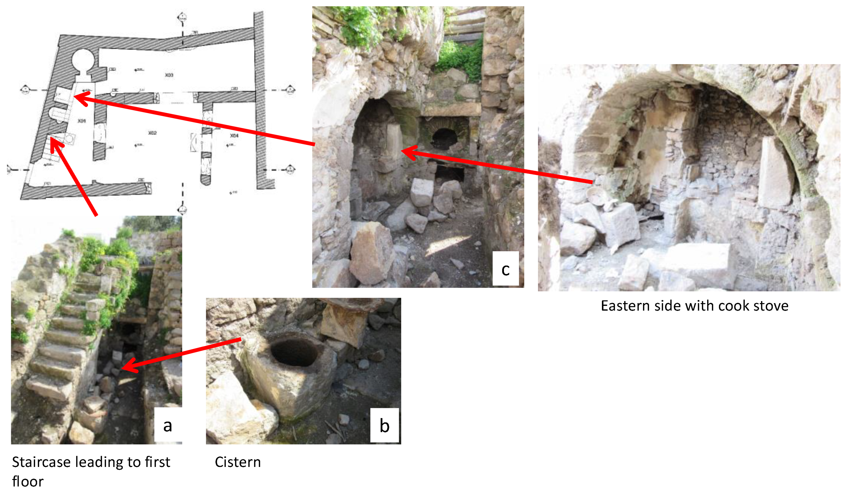
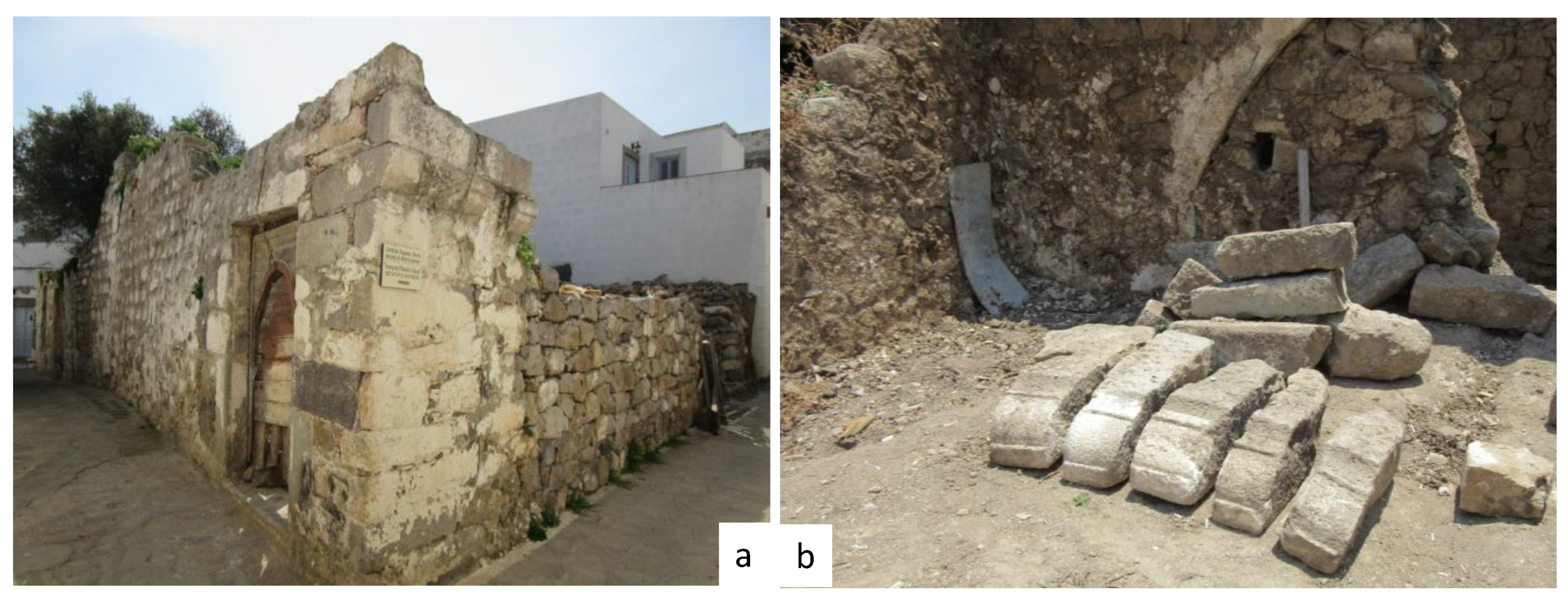

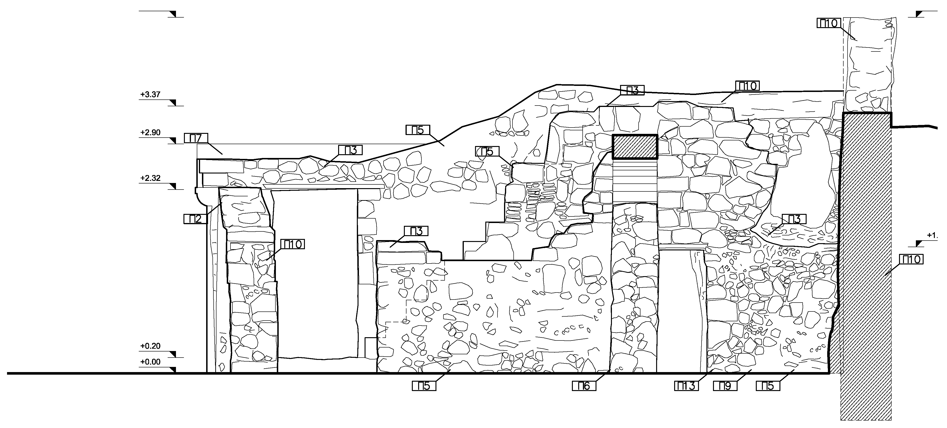
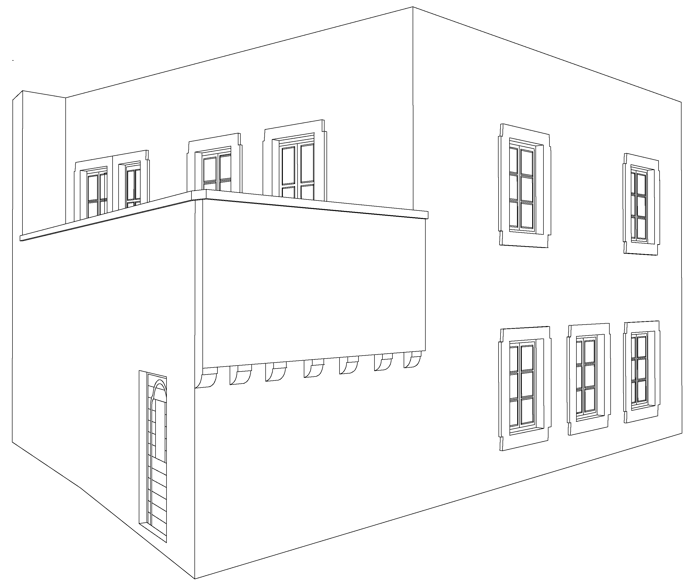

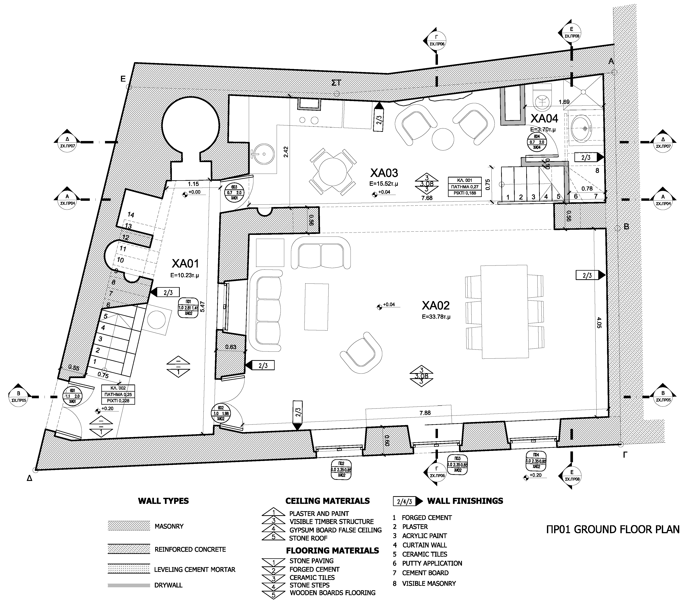
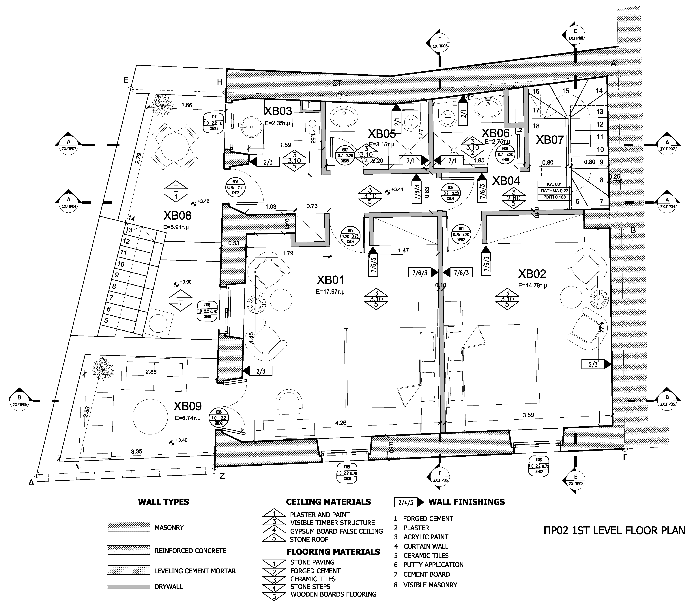


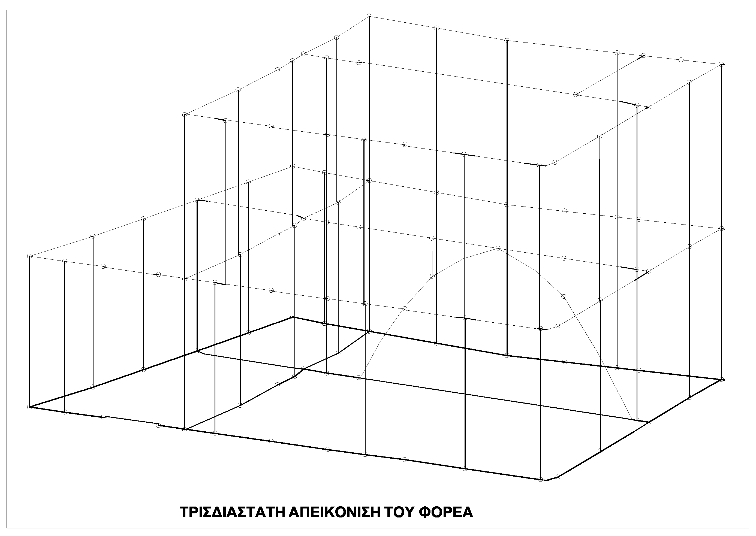

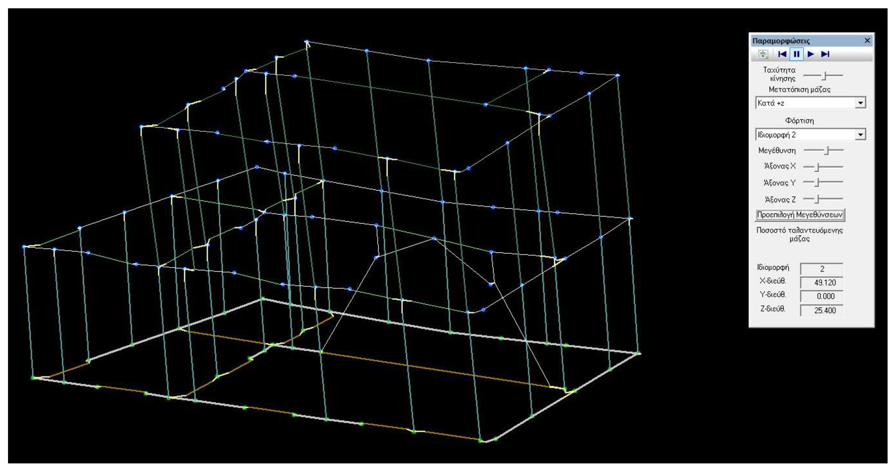
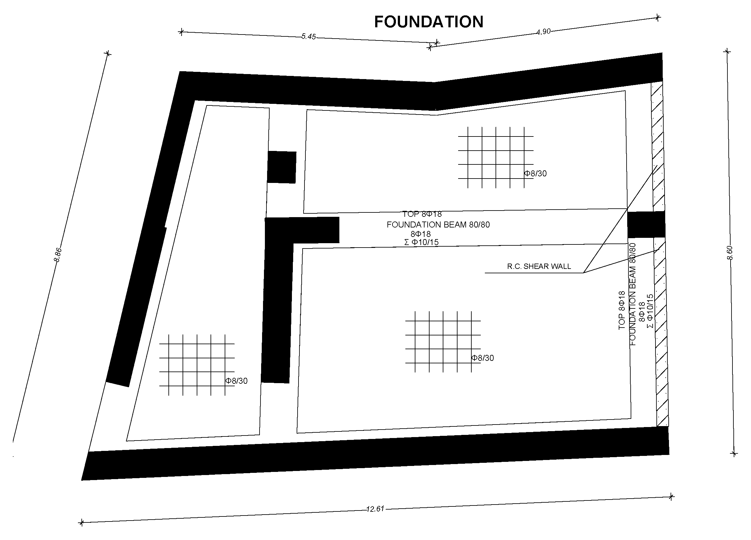

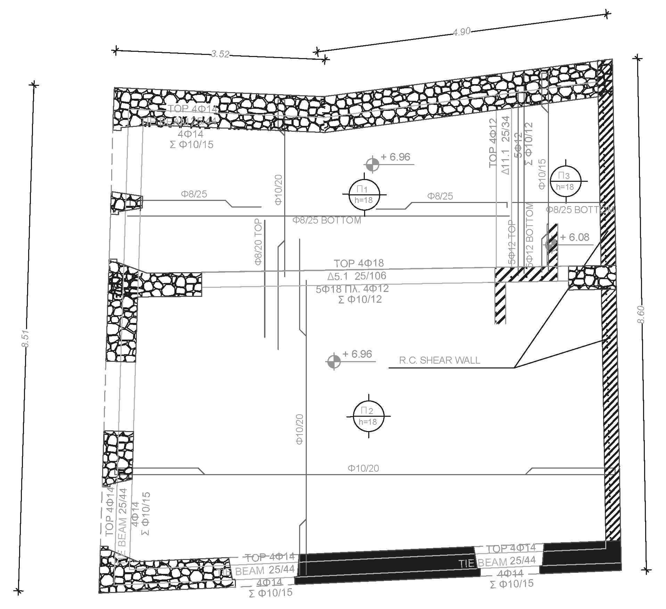

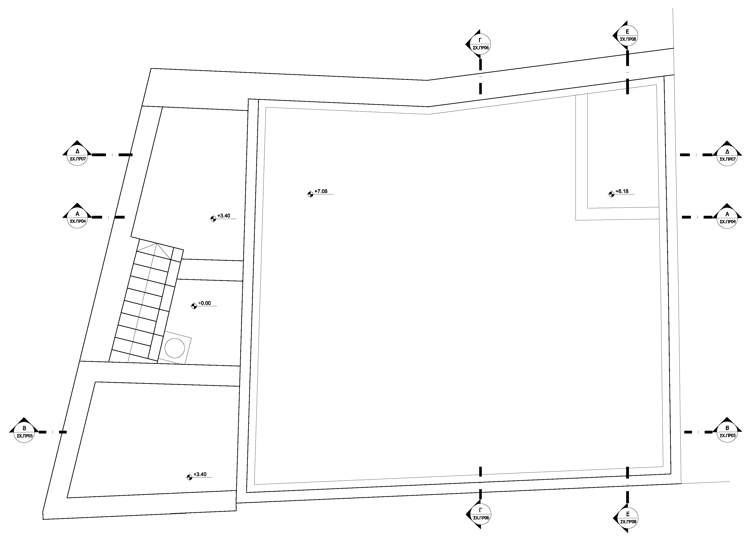
| Material | Class |
|---|---|
| Concrete | C25/30 |
| Reinforcing steel | B500C |
| Timber | C24 |
| Load Combinations |
|---|
| G + 1.05Q |
| 1.35G + 1.05QA |
| 1.35G + 1.05QB |
| 1.35G + 1.05QC |
| 1.35G + 1.05QD |
| 1.35G + 1.05QE |
| 1.15G + 1.50Q |
| 1.15G + 1.50QA |
| 1.15G + 1.50QB |
| 1.15G + 1.50QC |
| 1.15G + 1.50QD |
| 1.15G + 1.50QE |
| 1.00G + 1.00Q |
| 1.00 [G + ψ2xQ] |
| 1.00 × G + ψ2 × Q ± 1.00{E[x] + E[z]} |
| Eigenmode (#) | Eigenperiod (sec) | X-Direction (%) | Z-Direction (%) |
|---|---|---|---|
| 1 | 0.1056 | 21.155 | 28.414 |
| 2 | 0.0743 | 49.394 | 26.527 |
| 3 | 0.0501 | 11.354 | 31.194 |
| 4 | 0.0442 | 0.080 | 8.942 |
| 5 | 0.0362 | 13.283 | 1.750 |
| 6 | 0.0265 | 3.247 | 0.335 |
| 7 | 0.0242 | 0.792 | 0.124 |
| 8 | 0.0220 | 0.000 | 0.236 |
| 9 | 0.0187 | 0.399 | 0.000 |
| Work | Cost (EUR) |
|---|---|
| Excavations | 4000.00 |
| Backfilling | 2000.00 |
| Demolitions | 3000.00 |
| Reinforced concrete | 15,000.00 |
| Masonry walls | 30,000.00 |
| Masonry restoration/injections and grouting | 20,000.00 |
| Roof/floor construction | 15,000.00 |
| Dry walls | 10,000.00 |
| Rendering | 4000.00 |
| Doors/windows | 8000.00 |
| Wood work | 2500.00 |
| Insulation | 2000.00 |
| Stairs | 4000.00 |
| Paint | 3000.00 |
| MEP and HVAC | 10,000.00 |
| Total | 132,500.00 |
Publisher’s Note: MDPI stays neutral with regard to jurisdictional claims in published maps and institutional affiliations. |
© 2022 by the authors. Licensee MDPI, Basel, Switzerland. This article is an open access article distributed under the terms and conditions of the Creative Commons Attribution (CC BY) license (https://creativecommons.org/licenses/by/4.0/).
Share and Cite
Papatzani, S.; Michail, G.; Tzamalis, G.; Skitsas, G. UNESCO Historic Centre (Chorá) of Patmos Island: Conservation and Reconstruction of a Collapsed Urban House. Heritage 2022, 5, 3100-3132. https://doi.org/10.3390/heritage5040161
Papatzani S, Michail G, Tzamalis G, Skitsas G. UNESCO Historic Centre (Chorá) of Patmos Island: Conservation and Reconstruction of a Collapsed Urban House. Heritage. 2022; 5(4):3100-3132. https://doi.org/10.3390/heritage5040161
Chicago/Turabian StylePapatzani, Styliani, Georgios Michail, Georgios Tzamalis, and Georgios Skitsas. 2022. "UNESCO Historic Centre (Chorá) of Patmos Island: Conservation and Reconstruction of a Collapsed Urban House" Heritage 5, no. 4: 3100-3132. https://doi.org/10.3390/heritage5040161
APA StylePapatzani, S., Michail, G., Tzamalis, G., & Skitsas, G. (2022). UNESCO Historic Centre (Chorá) of Patmos Island: Conservation and Reconstruction of a Collapsed Urban House. Heritage, 5(4), 3100-3132. https://doi.org/10.3390/heritage5040161







