A Multilevel Procedure at Urban Scale to Assess the Vulnerability and the Exposure of Residential Masonry Buildings: The Case Study of Pordenone, Northeast Italy
Abstract
1. Introduction
1.1. Seismic Risk Mitigation Strategies for Preservation of Civil Masonry-Built Heritage
1.2. Large-Scale Seismic Vulnerability Assessment Methods: A New Metodology for Urban Scale
2. A New Integrated GIS-Based Procedure for Urban Seismic Risk Assessment
Multicriteria and Multilevel Framework Design and Implementation in QGIS Environment
3. The CARTIS Approach Applied to the Case Study of Pordenone
3.1. The Municipality of Pordenone: Urban Expansion and Conformation
3.2. Civil Building Types Characterization—CARTIS Form Survey
3.3. Statistics and Results of Typological Study (GIS-Based Inventory)
3.4. The Old Town Subtypes
- MUR1-T1: <150 m2 surface; pre-1900 age; close rectangular shape; unit in connection; load-bearing masonry in x-y direction; presence of arcades; timber floors and roof.
- MUR1-T2: <80 m2 surface; pre-1900 age; small regular square shape with few internal partitions; load-bearing masonry; timber floors and roof.
- MUR1-T3: 80–300 m2 surface; pre-1900 age; large sized quadrangular units with several internal partitions or with the presence of isolated masonry pillars; load-bearing masonry; timber or semirigid floors and roof.
- MUR1-T4: 80–200 m2 surface; pre-1900 age; irregular shape and corner units; several internal partitions or presence of isolated masonry pillars; load-bearing masonry; timber or semirigid floors and roof.
4. Development of a Local Fragility Model for Civil Masonry-Built Types
4.1. The Vulnus VB 4.0 Procedure
4.2. Application of Vulnus VB 4.0 to the Sample of Buildings
4.3. Extension and Calibration of Fragility Curves
- for each vulnerability class (from A—high to F—low) of the macroseismic model a fragility curve corresponding to a DS2-3 damage grade was calculated, to be compared with the mechanical ones obtained through the Vulnus VB 4.0 approach;
- for each mechanical fragility curve, an optimal linear combination between two curves (DS2-3) of the macroseismic model was made, thanks to the genetic algorithm NSGA-II (i.e., Non-dominated Sorting Genetic Algorithm [54]), aimed at minimizing the absolute and relative errors;
- the combination coefficients associated to the different classes of vulnerability were used to generate a further set of fragility curves, associated to the five levels of damage (DS1–DS5) for the building types here analyzed.
4.4. LUW Fragility Model
- between 0% and 2.5% of the White probability, the LUW is considered totally as the Upper-Bounds curve;
- between 2.5% and 50% of the White probability, the LUW is assumed as a linear combination of the Upper-Bounds (from 100% to 0%) and the White (from 0% to 100%);
- between 50% and 97.5% of the White probability, the LUW is obtained combining linearly the White (from 100% to 0%) and the Lower-Bounds (from 0% to 100%);
- above 97.5% of the White probability, the LUW is given at 100% by the Lower-Bounds curve.
5. Seismic Damage Maps
5.1. Conditional Damage
5.2. Unconditional Damage
6. Seismic Risk Maps
7. Conclusions
Author Contributions
Funding
Acknowledgments
Conflicts of Interest
References
- Fiorentino, G.; Forte, A.; Pagano, E.; Sabetta, F.; Baggio, C.; Lavorato, D.; Nuti, C.; Santini, S. Damage patterns in the town of Amatrice after August 24th 2016 Central Italy earthquakes. Bull. Earthq. Eng. 2018, 16, 1399–1423. [Google Scholar] [CrossRef]
- Mazzoni, S.; Castori, G.; Galasso, C.; Calvi, P.; Dreyer, R.; Fischer, E.; Fulco, A.; Sorrentino, L.; Wilson, J.; Penna, A.; et al. 2016–2017 Central Italy Earthquake Sequence: Seismic Retrofit Policy and Effectiveness. Earthq. Spectra 2018, 34, 1671–1691. [Google Scholar] [CrossRef]
- Sextos, A.; De Risi, R.; Pagliaroli, A.; Foti, S.; Passeri, F.M.; Ausilio, E.; Cairo, R.; Capatti, M.C.; Chiabrando, F.; Chiaradonna, A.; et al. Local Site Effects and Incremental Damage of Buildings during the 2016 Central Italy Earthquake Sequence. Earthq. Spectra 2019, 34, 1639–1669. [Google Scholar] [CrossRef]
- Valluzzi, M.R.; Sbrogiò, L. Vulnerability of architectural heritage in seismic area: Constructive aspects and effect of interventions. In Cultural Landscape in Practice, Conservation vs. Emergencies; Amoruso, G., Salerno, E., Eds.; Springer: Cham, Switzerland, 2019; pp. 203–218. [Google Scholar]
- Sorrentino, L.; Cattari, S.; da Porto, F.; Magenes, G.; Penna, A. Seismic behavior of ordinary masonry buildings during the 2016 Central Italy Earthquakes. Bull. Earthq. Eng. 2019, 17, 5583–5607. [Google Scholar] [CrossRef]
- Vettore, M.; Saretta, Y.; Sbrogiò, L.; Valluzzi, M.R. A New Methodology for the Survey and Evaluation of Seismic Damage and Vulnerability Entailed by Structural Interventions on Masonry Buildings: Validation on the Town of Castelsantangelo sul Nera (MC), Italy. Int. J. Arch. Herit. 2020. [Google Scholar] [CrossRef]
- Cattari, S.; degli Abbati, S.; Ferretti, D.; Lagomarsino, S.; Ottonelli, D.; Tralli, A. The seismic behaviour of ancient masonry buildings after the earthquake in Emilia (Italy) on May 20th and 29th, 2012. Ing. Simica 2012, 23, 87–111. [Google Scholar]
- Penna, A.; Morandi, P.; Rota, M.; Manzini, C.F.; da Porto, F.; Magenes, G. Performance of masonry buildings during the Emilia 2012 earthquake. Bull. Earthq. Eng. 2014, 12, 2255–2273. [Google Scholar] [CrossRef]
- D’Ayala, D.; Paganoni, S. Assessment and analysis of damage in L’Aquila historic city centre after 6th April 2009. Bull. Earthq. Eng. 2011, 9, 81–104. [Google Scholar] [CrossRef]
- Modena, C.; Valluzzi, M.R.; da Porto, F.; Casarin, F. Structural aspects of the conservation of historic masonry constructions in seismic areas: Remedial measures and emergency actions. Int. J. Arch. Herit. 2011, 5, 539–558. [Google Scholar] [CrossRef]
- Sorrentino, L.; Ronchetti, L.; Raglione, E.; Liberatore, D. Structural analysis of earthquake-resistant historical details of L’Aquila (central Italy) buildings. In Proceedings of the 8th International Conference on Structural Analysis of Historical Constructions, Wrocław, Poland, 15–17 October 2012; pp. 1716–1723. [Google Scholar]
- Lorenzoni, F.; Caldon, M.; da Porto, F.; Modena, C.; Aoki, T. Post-earthquake controls and damage detection through structural health monitoring: Applications in L’Aquila. J. Civ. Struct. Health Monit. 2018, 8, 217–236. [Google Scholar] [CrossRef]
- Maffei, J.; Bazzurro, P. The 2002 Molise, Italy, Earthquake. Earthq. Spectra 2004, 20, 1–22. [Google Scholar] [CrossRef]
- Goretti, A.; Di Pasquale, G. Building Inspection and Damage Data for the 2002 Molise, Italy, Earthquake. Earthq. Spectra 2004, 20, 167–190. [Google Scholar] [CrossRef]
- Decanini, L.; De Sortis, A.; Goretti, A.; Langenbach, R.; Mollaioli, F.; Rasulo, A. Performance of Masonry Buildings During the 2002 Molise, Italy, Earthquake. Earthq. Spectra 2004, 20, 191–220. [Google Scholar] [CrossRef]
- Spence, R.J.S.; D’Ayala, D. Damage Assessment and Analysis of the 1997 Umbria-Marche Earthquakes. Struct. Eng. Int. 1999, 9, 229–233. [Google Scholar] [CrossRef]
- Binda, L.; Cardani, G.; Saisi, A.; Valluzzi, M.R. Vulnerability analysis of the historical buildings in seismic area by a multilevel approach. Asian J. Civ. Eng. 2006, 7, 343–357. [Google Scholar]
- Binda, L.; Cardani, G.; Saisi, A.; Valluzzi, M.R.; Munari, M.; Modena, C. Multilevel approach to the vulnerability analysis of historic buildings in seismic areas—Part 1: Detection of parameters for the vulnerability analysis through on site and laboratory investigationsn. Int. J. Restor. Build. Monum. 2007, 13, 413–426. [Google Scholar]
- Valluzzi, M.R.; Munari, M.; Modena, C.; Binda, L.; Cardani, G.; Saisi, A. Multilevel approach to the vulnerability analysis of historic buildings in seismic areas—Part 2: Analytical interpretation of mechanisms for the vulnerability analysis and the structural improvement. Int. J. Restor. Build. Monum. 2007, 13, 427–441. [Google Scholar]
- Dolce, M.; Masi, A.; Goretti, A. Damage to buildings due to 1997 Umbria-Marche earthquake. In Seismic Damage to Masonry Buildings; Bernardini, A., Ed.; Springer: Cham, Switzerland, 2018; pp. 71–80. [Google Scholar] [CrossRef]
- Da Porto, F.; Silva, B.; Costa, C.; Modena, C. Macro-scale analysis of damage to churches after earthquake in Abruzzo (Italy) on April 6, 2009. J. Earthq. Eng. 2012, 16, 739–758. [Google Scholar] [CrossRef]
- Pavić, G.; Hadzima-Nyarko, M.; Bulajić, B.; Jurković, Z. Development of Seismic Vulnerability and Exposure Models—A Case Study of Croatia. Sustainability 2020, 12, 973. [Google Scholar] [CrossRef]
- Campostrini, G.P.; Taffarel, S.; Bettiol, G.; Valluzzi, M.R.; da Porto, F.; Modena, C. A Bayesian approach to rapid seismic vulnerability assessment at urban scale. Int. J. Arch. Herit. 2018, 12, 36–46. [Google Scholar] [CrossRef]
- UNISDR. Sendai Framework for Disaster Risk Reduction 2015–2030; The United Nations for Disaster Risk Reduction: Geneva, Switzerland, 2015. [Google Scholar]
- Italian Government. Legislative Decree no. 1; 2018/01/02, GU n.17 2018/01/22; Italian Government: Rome, Italy, 2018. (In Italian)
- DPC—Italian Civil Protection Department of Presidency of Council of Ministers. National Risk Assessment—Overview of the Potential Major Disasters in Italy: Seismic, Volcanic, Tsunami, Hydro-Geologic/Hydraulic and Extreme Weather, Droughts and Forest Fire Risks; Presidency of the Council of Ministers, Italian Civil Protection Department: Rome, Italy, 2018; pp. 1–137. (In Italian)
- Braga, F.; Dolce, M.; Liberatore, O. A statistical study on damaged buildings and an ensuring review of the MSK-76 scale. In Proceedings of the Seventh European Conference on Earthquake Engineering, Athens, Greece, 20–25 September 1982; Building Seismic Safety Council: Athens, Greece, 1982; pp. 431–450. [Google Scholar]
- Di Pasquale, G.; Goretti, A. Functional and economic vulnerability of residential buildings affected by recent Italian earthquakes. In Proceedings of the 10th ANIDIS, Convegno Nazionale di Ingegneria Sismica, Potenza-Matera, Italy, 9–13 September 2001. (In Italian). [Google Scholar]
- Rossetto, T.; Ioannou, I.; Grant, D.N. Existing Empirical Fragility and Vulnerability Functions: Compendium and Guide for Selection; GEM Technical Report 2013-X; GEM Foundation: Pavia, Italy, 2013. [Google Scholar]
- Rota, M.; Penna, A.; Strobbia, C. Processing Italian damage data to derive typological fragility curves. Soil Dyn. Earthq. Eng. 2008, 28, 933–947. [Google Scholar] [CrossRef]
- Rosti, A.; Rota, M.; Penna, A. Empirical fragility curves for Italian URM buildings. Bull. Earthq. Eng. 2020. [Google Scholar] [CrossRef]
- Cescatti, E.; Salzano, P.; Casapulla, C.; Ceroni, F.; da Porto, F.; Prota, A. Damage to masonry churches after 2016-17 Central Italy seismic sequence and definition of fragility curves. Bull. Earthq. Eng. 2020, 18, 297–329. [Google Scholar] [CrossRef]
- Galasco, M.; Lagomarsino, S.; Penna, A. TREMURI Program: Seismic Analyser of 3D Masonry Buildings; University of Genova: Genova, Italy, 2002. [Google Scholar]
- Valluzzi, M.R. User Manual of Vulnus_4.0; Original Program by Bernardini A., Gori M., Modena C.; University of Padova: Padova, Italy, 2009. (In Italian) [Google Scholar]
- D’Ayala, D.; Meslem, A.; Vamvatsikos, D.; Porter, K.; Rossetto, T.; Silva, V. Guidelines for Analytical Vulnerability Assessment of Low/Mid-Rise Buildings; Vulnerability Global Component Project; Global Earthquake Model Foundation: Pavia, Italy, 2015. [Google Scholar] [CrossRef]
- Lagomarsino, S.; Cattari, S. Fragility functions of masonry buildings. In SYNER-G: Typology Definition and Fragility Functions for Physical Elements at Seismic Risk; Pitilakis, K., Crowley, H., Kaynia, A.M., Eds.; Springer: Berlin/Heidelberg, Germany, 2014; Volume 27, pp. 111–156. [Google Scholar]
- Del Gaudio, C.; Ricci, P.; Verderame, G.M. A class-oriented mechanical approach for seismic damage assessment of RC buildings subjected to the 2009 L’Aquila earthquake. Bull. Earthq. Eng. 2018, 16, 4581–4605. [Google Scholar] [CrossRef]
- Borzi, B.; Faravelli, M.; Di Meo, A. Application of the SP-BELA methodology to RC residential buildings in Italy to produce seismic risk maps for the national risk assessment. Bull. Earthq. Eng. 2020. [Google Scholar] [CrossRef]
- Kappos, A.J.; Panagopoulos, G.; Panagiotopoulos, C.; Penelis, G. A hybrid method for the vulnerability assessment of RC and URM buildings. Bull. Earthq. Eng. 2006, 4, 391–413. [Google Scholar] [CrossRef]
- Taffarel, S.; da Porto, F.; Valluzzi, M.R.; Modena, C. Comparing expeditious procedures for the seismic vulnerability assessment on the European territorial context: Reliability, feasibility, cost, and time consumption. Int. J. Arch. Herit. 2018, 12, 1150–1161. [Google Scholar] [CrossRef]
- ISTAT (Italian National Institute of Statistics). Website and Data Warehouse. 2011. Available online: https://www.istat.it/it/censimenti-permanenti/censimenti-precedenti/popolazione-e-abitazioni/popolazione-2011 (accessed on 1 November 2020).
- Coburn, A.W.; Spence, R. Earthquake Protection; John Wiley & Sons Ltd.: West Sussex, UK, 1992. [Google Scholar]
- Zuccaro, G.; Dolce, M.; De Gregorio, D.; Speranza, E.; Moroni, C. La scheda CARTIS per la caratterizzazione tipologico-strutturale dei comparti urbani costituiti da edifici ordinari. Valutazione dell’esposizione in analisi di rischio sismico. In Proceedings of the 34th Conference Gruppo Nazionale di Geofisica della Terra Solida, Trieste, Italy, 17–19 November 2015. (In Italian). [Google Scholar]
- Polese, M.; Di Ludovico, M.; Prota, A.; Tocchi, G.; Gaetani d’Aragona, M. Utilizzo della scheda Cartis per aggiornamento dell’inventario ed effetto sulle stime di vulnerabilità a scala territoriale. In Proceedings of the 18th Conference ANIDIS: L’ingegneria Sismica in Italia, Ascoli Piceno, Italy, 15–19 September 2019. (In Italian). [Google Scholar]
- Saretta, Y.; Sbrogiò, L.; Molinari, F.; Vettore, M.; Valluzzi, M.R. MUSE_DV masonry: A new multilevel procedure for the empirical assessment of seismic damage and vulnerability of strengthened masonry buildings. Progett. Sismica 2020, 12. [Google Scholar] [CrossRef]
- Zhai, Y.; Chen, S.; Ouyang, Q. GIS-Based Seismic Hazard Prediction System for Urban Earthquake Disaster Prevention Planning. Sustainability 2019, 11, 2620. [Google Scholar] [CrossRef]
- Formisano, A.; Mazzolani, F.M.; Florio, G.; Landolfo, R.; De Masi, G.; Delli Priscoli, G.; Indirli, M. Seismic vulnerability analysis of historical centres: A GIS application in Torre del Greco. In Proceedings of the COST C26 Conference Urban Habitat Constructions under Catastrophic Events, Naples, Italy, 16–18 September 2010. [Google Scholar]
- Vicente, R.; Parodi, S.; Lagomarsino, S.; Varum, H.; Mendes Silva, J.A.R. Seismic vulnerability and risk assessment: Case study of the historic city centre of Coimbra, Portugal. Bull. Earthq. Eng. 2011, 9, 1067–1096. [Google Scholar] [CrossRef]
- Salazar, L.G.F.; Ferreira, T.M. Seismic Vulnerability Assessment of Historic Constructions in the Downtown of Mexico City. Sustainability 2020, 12, 1276. [Google Scholar] [CrossRef]
- Bernardini, A.; D’Ayala, D.; Meroni, F.; Pessina, V.; Valluzzi, M.R. Damage scenarios in the Vittorio Veneto town center (NE Italy). Boll. Geofis. Teor. Appl. Int. J. Earth Sci. 2008, 49, 505–512. [Google Scholar]
- Bernardini, A.; Salmaso, L.; Solari, A. Statistical evaluation of vulnerability and expected seismic damage of residential buildings in the Veneto-Friuli area (NE Italy). Boll. Geofis. Teor. Appl. Int. J. Earth Sci. 2008, 49, 427–446. [Google Scholar]
- Bernardini, A.; Gori, M.; Modena, C. Application of coupled analytical models and experimental knowledge to seismic vulnerability analyses of masonry buildings. In Earthquake Damage Evaluation and Vulnerability Analysis of Building Structures; Koridze, A., Ed.; Omega Scientific: Tarzana, CA, USA, 1990; pp. 161–180. [Google Scholar]
- Benedetti, D.; Petrini, V. Sulla vulnerabilità sismica di edifici in muratura: Un metodo di valutazione. L’industria Delle Costr. 1984, 419, 66–74. (In Italian) [Google Scholar]
- Donà, M.; Carpanese, P.; Follador, V.; Sbrogiò, L.; da Porto, F. Mechanics-based fragility curves for Italian residential URM buildings. Bull. Earthq. Eng. 2020. [Google Scholar] [CrossRef]
- Grünthal, G. European Macroseismic Scale 1998; Cahiers du Centre Européen de Géodynamique et de Séismologie: Luxembourg, 1998; Volume 15. [Google Scholar]
- Cornell, C.A.; Krawinkler, H. Progress and Challenges in Seismic Performance Assessment; PEER Center News, Pacific Earthquake Engineering Research Center, University of California: Berkeley, CA, USA, 2000. [Google Scholar]
- Eads, L.; Miranda, E.; Krawinkler, H.; Lignos, D.G. An efficient method for estimating the collapse risk of structures in seismic regions. Earthq. Eng. Struct. Dynam. 2013, 42, 25–41. [Google Scholar] [CrossRef]
- Pinho, R. GEM: A participatory framework for open, state-of-the-art models and tools for earthquake risk assessment worldwide. In Proceedings of the 15th World Conference on Earthquake Engineering, Lisbon, Portugal, 24–28 September 2012. [Google Scholar]
- Faravelli, M.; Polli, D.; Quaroni, D.; Onida, M.; Pagano, M.; Di Meo, A.; Borzi, B. Italian platform for seismic risk and damage scenario evaluation. In Proceedings of the COMPDYN 2019, 7th International Conference on Computational Methods in Structural Dynamics and Earthquake Engineering, Crete, Greece, 24–26 June 2019; pp. 1630–1640. [Google Scholar]
- Borzi, B.; Onida, M.; Faravelli, M.; Polli, D.; Pagano, M.; Quaroni, D.; Cantoni, A.; Speranza, E.; Moroni, C. IRMA platform for the calculation of damages and risks of Italian residential buildings. Bull. Earthq. Eng. 2020. [Google Scholar] [CrossRef]
- Dolce, M.; Prota, A.; Borzi, B.; da Porto, F.; Lagomarsino, S.; Magenes, G.; Moroni, C.; Penna, A.; Polese, M.; Sperenza, E.; et al. Seismic risk assessment of residential buildings in Italy: Methodology overview and main results. Bull. Earthq. Eng. 2020. in phase of publication. [Google Scholar] [CrossRef]
- Da Porto, F.; Donà, M.; Rosti, A.; Rota, M.; Lagomarsino, S.; Cattari, S.; Borzi, B.; Onida, M.; De Gregorio, D.; Perelli, F.L.; et al. Comparative analysis of the fragility curves for Italian residential masonry and RC buildings. Bull. Earthq. Eng. 2020. in phase of publication. [Google Scholar]
- Di Ludovico, M.; Prota, A.; Moroni, C.; Manfredi, G.; Dolce, M. Reconstruction process of damaged residential buildings outside historical centres after the L’Aquila earthquake: Part I—“light damage” reconstruction. Bull. Earthq. Eng. 2017, 15, 667–692. [Google Scholar] [CrossRef]
- Di Ludovico, M.; Prota, A.; Moroni, C.; Manfredi, G.; Dolce, M. Reconstruction process of damaged residential buildings outside historical centres after the L’Aquila earthquake: Part II—“heavy damage” reconstruction. Bull. Earthq. Eng. 2017, 15, 693–729. [Google Scholar] [CrossRef]
- Donà, M.; Bizzaro, L.; Carturan, F.; da Porto, F. Effects of business recovery strategies on seismic risk and cost-effectiveness of structural retrofitting for business enterprises. Earthq. Spectra 2019, 35, 1795–1819. [Google Scholar] [CrossRef]
- Spence, R.J.S. Human casualties in earthquakes: Modelling and mitigation. In Proceedings of the 9th Pacific Conference on Earthquake Engineering, Aukland, New Zealand, 14–16 April 2011. [Google Scholar]
- Zuccaro, G.; Cacace, F. Seismic Casualty Evaluation: The Italian Model, an Application to the L’Aquila 2009 Event. In Human Casualties in Earthquakes, Advances in Natural and Technological Hazards Research; Spence, R., So, E., Scawthorn, C., Eds.; Springer: Dordrecht, The Netherlands, 2011; Volume 29. [Google Scholar] [CrossRef]
- Alexander, D.E. Mortality and Morbidity Risk in the L’Aquila, Italy Earthquake of 6 April 2009 and Lessons to be Learned. In Human Casualties in Earthquakes—Progress in Modelling and Mitigation, Advances in Natural and Technological Hazards Research; Spence, R., So, E., Scawthorn, C., Eds.; Springer: Dordrecht, Germany, 2011; Volume 29. [Google Scholar] [CrossRef]
- Dolce, M.; Di Bucci, D. Comparing recent Italian earthquakes. Bull. Earthq. Eng. 2017, 15, 497–533. [Google Scholar] [CrossRef]
- Dolce, M.; Di Bucci, D. The 2016–2017 Central Apennines Seismic Sequence: Analogies and Differences with Recent Italian Earthquakes. In Recent Advances in Earthquake Engineering in Europe; Pitilakis, K., Ed.; Proceeding of: ECEE 2018; Geotechnical, Geological and Earthquake Engineering; Springer: Cham, Switzerland, 2018; p. 46. [Google Scholar] [CrossRef]
- Prime Minister’s Office. Order n. 3519, 28 April 2006, G.U. n.108, 11/05/2006. In Criteri generali per l’individuazione delle zone sismiche e per la formazione e l'aggiornamento degli elenchi delle medesime zone. Available online: http://www.protezionecivile.gov.it/amministrazione-trasparente/provvedimenti/dettaglio/-/asset_publisher/default/content/opcm-n-3519-del-28-aprile-2006-criteri-generali-per-l-individuazione-delle-zone-sismiche-e-per-la-formazione-e-l-aggiornamento-degli-elenchi-delle-ste (accessed on 16 November 2020). (In Italian)
- Open Source Geospatial Foundation. QGIS 15th Annual General Meeting, Girona, Spain. 2018. Available online: https://qgis.org (accessed on 1 November 2020).
- Ferreira, T.M.; Maio, R.; Vicente, R. Analysis of the impact of large-scale seismic retrofitting strategies through the application of a vulnerability-based approach on traditional masonry buildings. Earthq. Eng. Eng. Vib. 2017, 16, 329–348. [Google Scholar] [CrossRef]
- INGV. Terremoti nella Storia. I Terremoti del ‘900: Il Terremoto del Friuli del 6 Maggio 1976. 2014. Available online: https://ingvterremoti.com/2014/05/06/speciale-i-terremoti-del-900-il-terremoto-del-friuli-6-maggio-1976 (accessed on 1 November 2020).
- Tomasella, P. Giovanni Donadon. Architetture per la Città Nuova. Pordenone 1950–1985; Grafiche Oderzo Srl.: Oderzo, Italy, 2011. [Google Scholar]
- Capomolla, R.; Vittorini, R. L’architettura Ina Casa (1949–1963). In Aspetti e Problemi di Conservazione e Recupero; Gangemi: Roma, Italy, 2003. (In Italian) [Google Scholar]
- Ministry of Public Works. Instructions for the Application of the “Update of Technical Standards for Constructions 2018”; Circular 2019/02/21, “S.O. No. 35 G.U. 11/02/2019”; CNTC, Ministry of Public Works: Rome, Italy, 2019. (In Italian)
- European Committee for Standardization EN 1998-1. Eurocode 8: Design of Structures for Earthquake Resistance—Part 1: General Rules, Seismic Actions and Rules for Buildings; European Committee for Standardization: Brussels, Belgium, 2004. [Google Scholar]
- Margottini, C.; Molin, D.; Serva, L. Intensity versus ground motion: A new approach using Italian data. Eng. Geol. 1992, 33, 45–58. [Google Scholar] [CrossRef]
- Ministry of Public Works. Update of the “Technical Standards for Constructions” 2018; DM 2018/01/17, S.O. No. 8 G.U. 20/02/2018, No. 32; NTC, Ministry of Public Works: Rome, Italy, 2018. (In Italian) [Google Scholar]
- Stucchi, M.; Akinci, A.; Faccioli, E.; Gasparini, P.; Malagnini, L.; Meletti, C.; Montaldo, V.; Valensise, G. Redazione della Mappa di Pericolosità Sismica Prevista dall’Ordinanza PCM 3274 del 20 Marzo 2003; Rapporto Conclusivo per il Dipartimento della Protezione Civile: Rome, Italy, 2004. (In Italian) [Google Scholar]
- Stucchi, M.; Meletti, C.; Montaldo, V.; Crowley, H.; Calvi, G.M.; Boschi, E. Seismic hazard assessment (2003–2009) for the Italian building code. Bull. Seism. Soc. Am. 2011, 101, 1885–1911. [Google Scholar] [CrossRef]
- PRGC. Piano Regolatore Generale Comunale; Report Geologico Comune di Pordenone; PRGC: Pordenone, Italy, 2014. (In Italian) [Google Scholar]
- Collareda, M. Lo Studio di Microzonazione Sismica. In Adozione del Nuovo Piano Regolatore Generale Comunale. Carta delle Microzone Omogenee in Prospettiva Sismica del Comune di Pordenone; Comune di Pordenone: Pordenone, Italy, 2015. (In Italian) [Google Scholar]



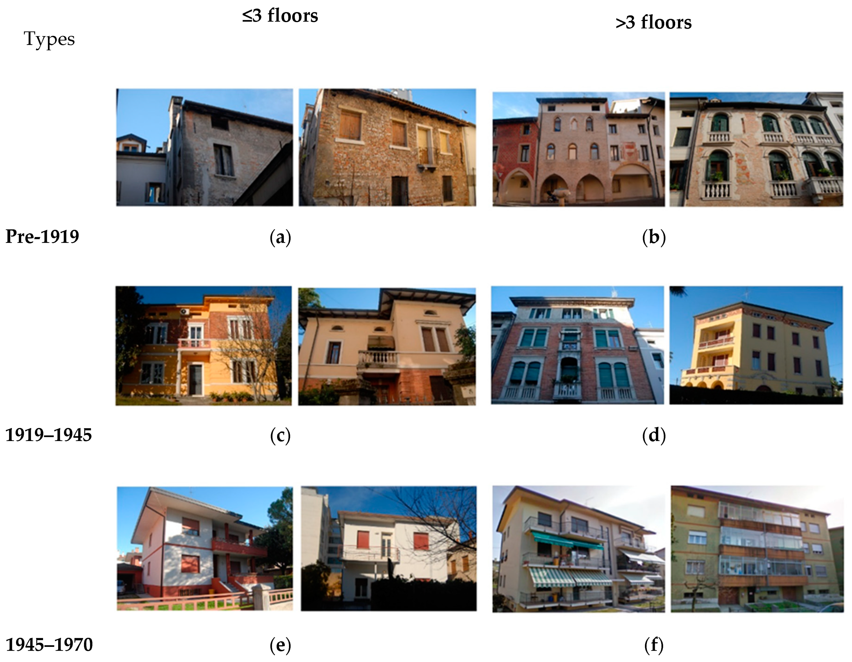

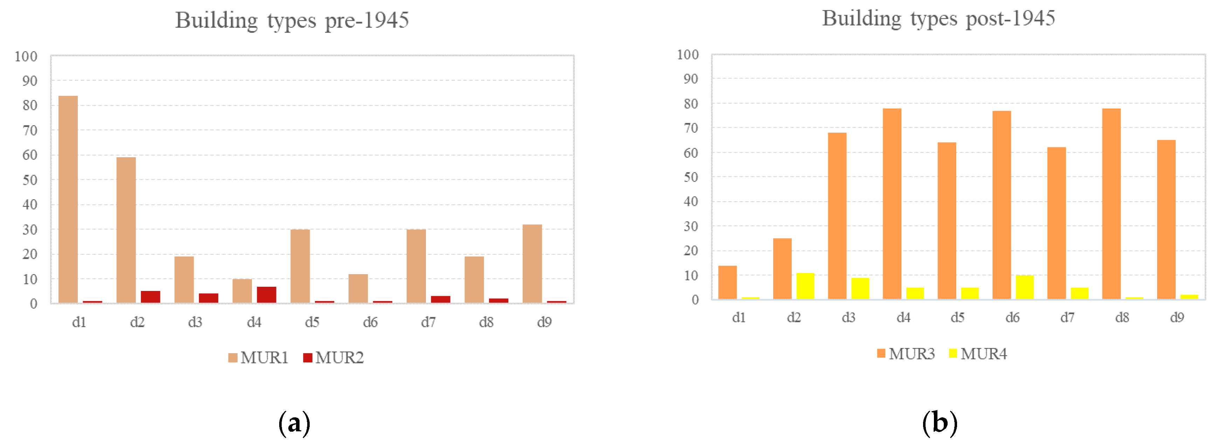

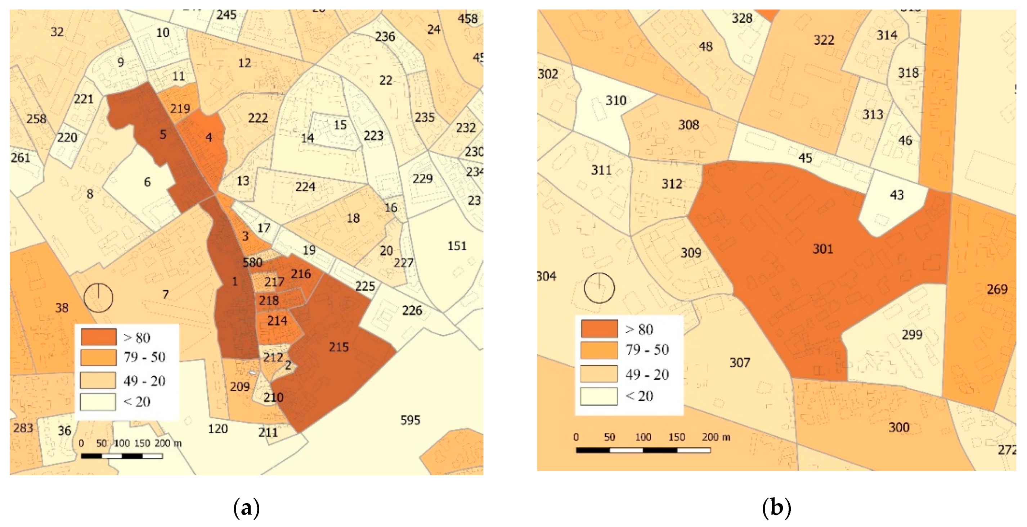
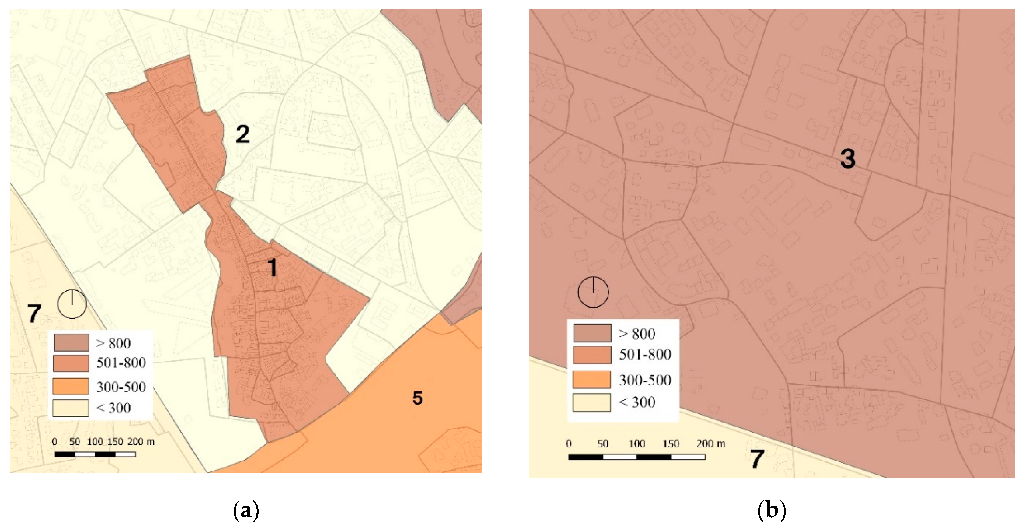
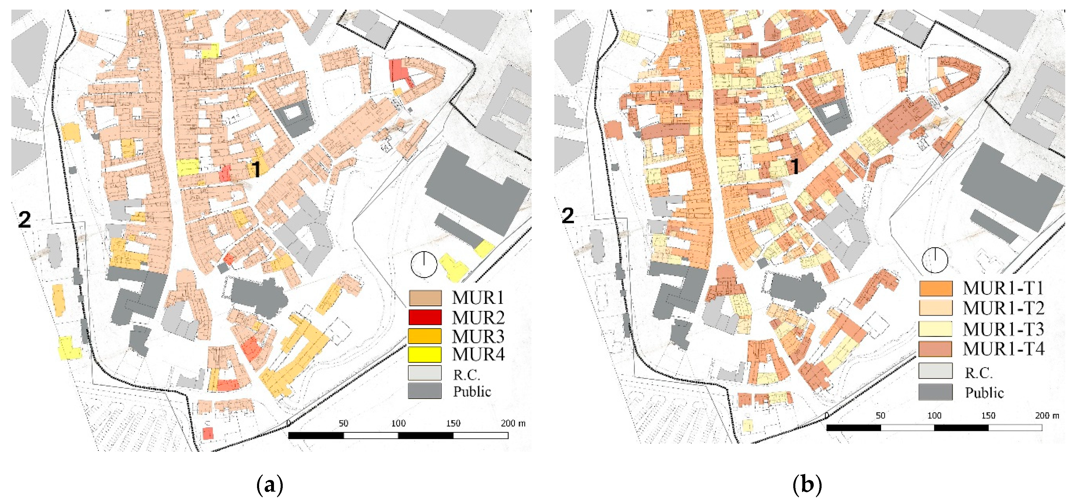


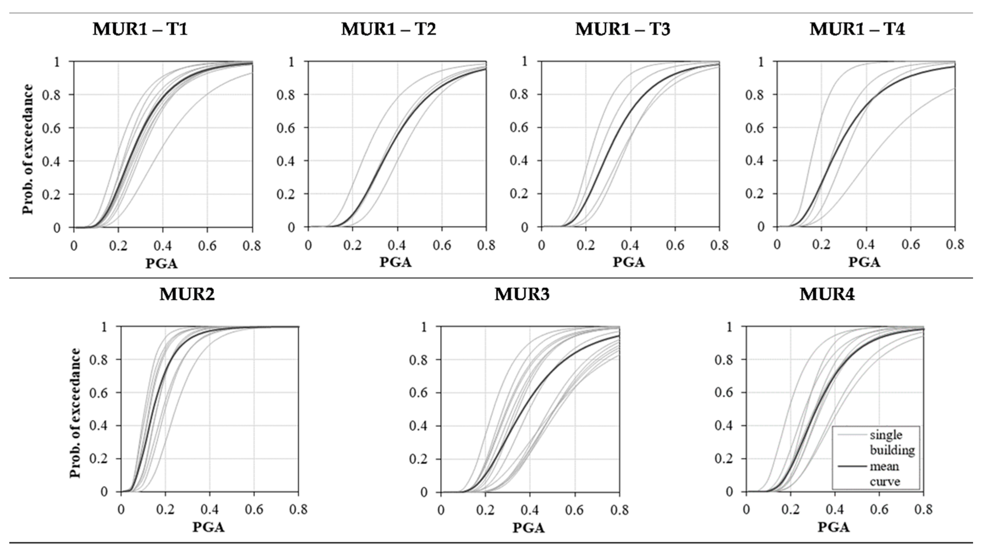



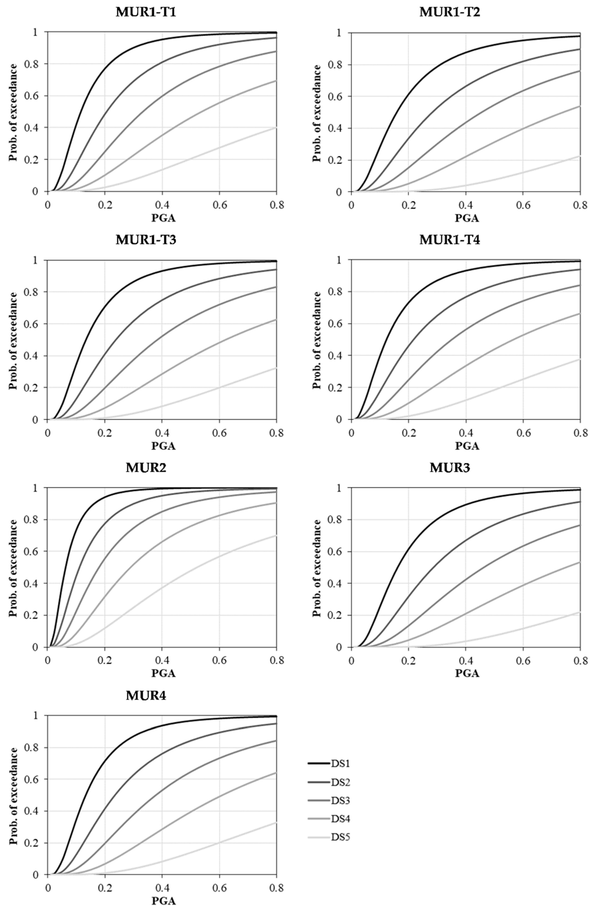




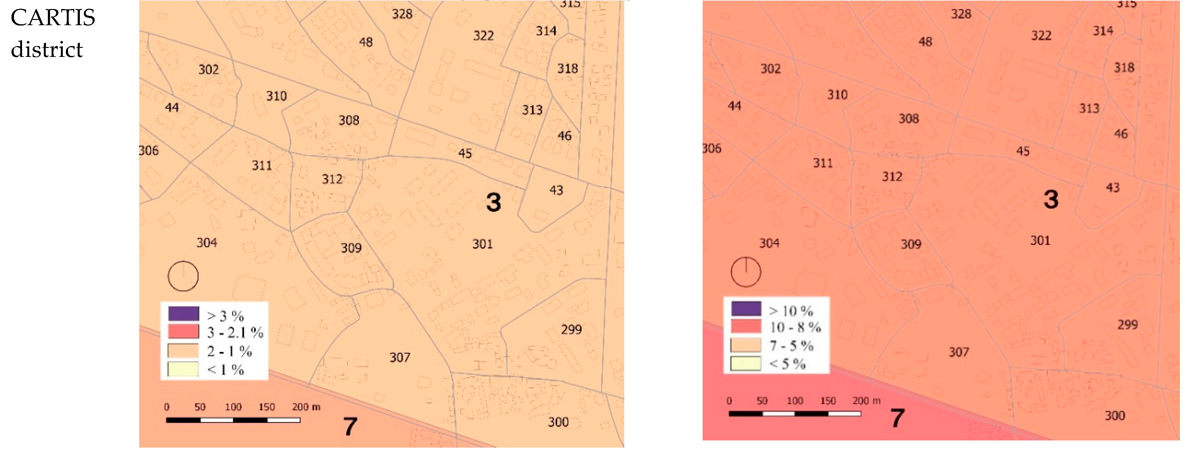
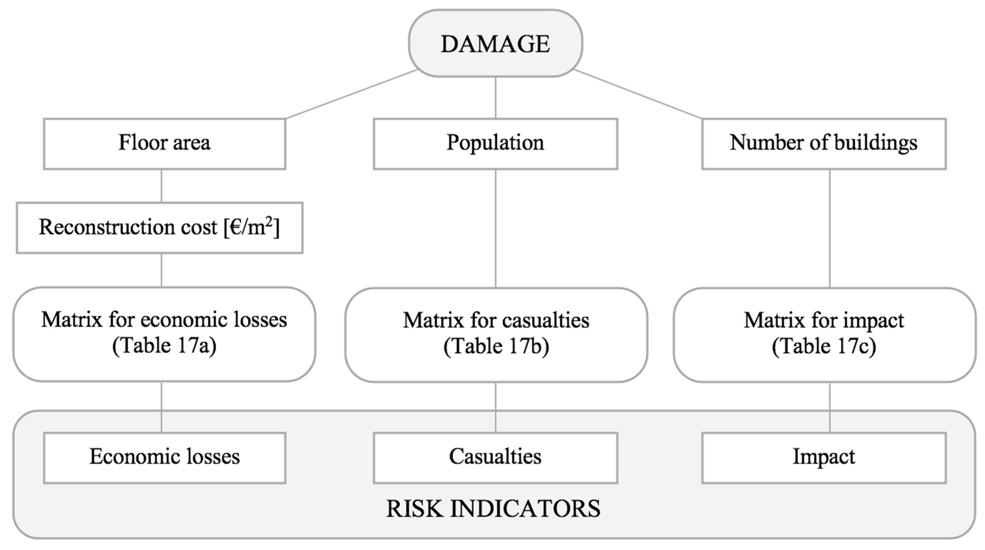

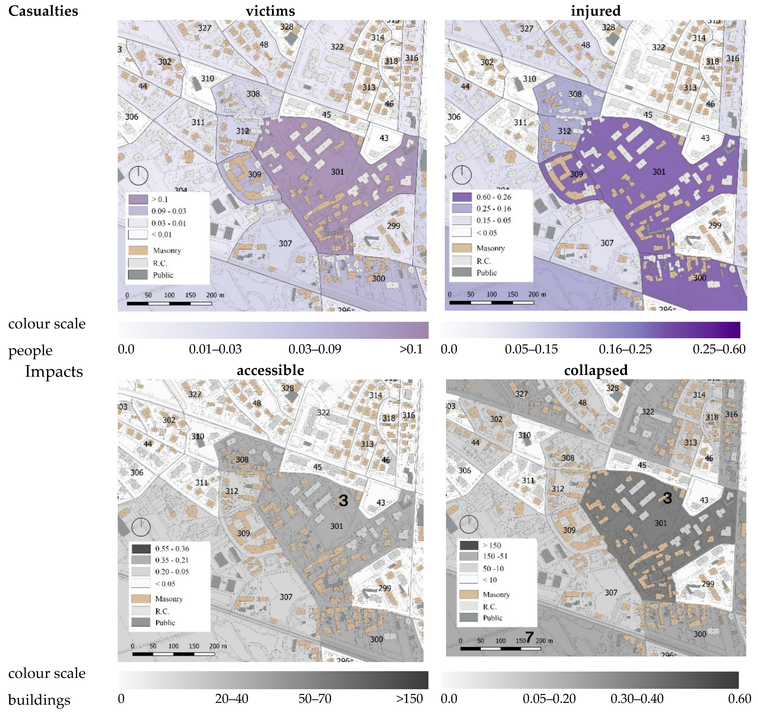
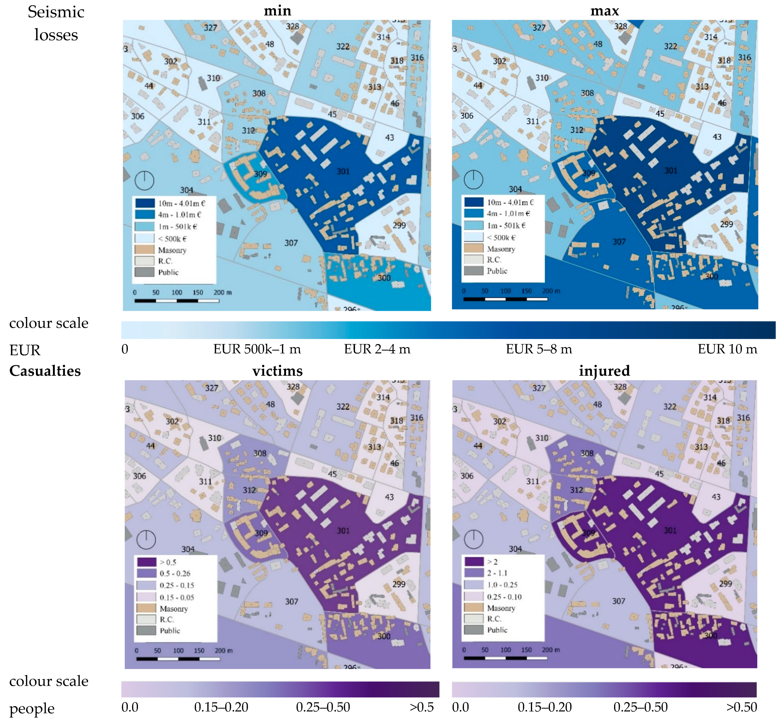
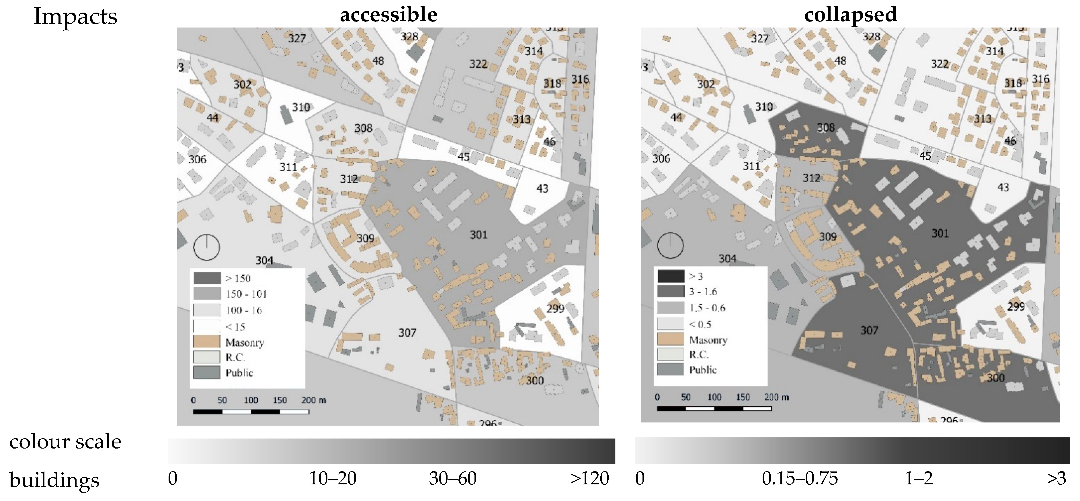
| GIS–Database Design | GIS–Layers | GIS–Criteria of Analysis |
|---|---|---|
| 1. General urban data | Google Satellite, CTR (Regional technical map), urban plans, territorial information, census statistics (ISTAT), geotechnical studies, etc. | Preliminary studies |
| (a) historical analysis | ||
| (b) urban expansion and conformation | ||
| (c) soil classification: A (rock)–E (clay) | ||
| (d) ISTAT database | ||
| 2. Typological analysis (CARTIS) | CARTIS form (2014) CARTIS form (2016) | Civil building types characterization |
| (a) masonry structure (MUR) | ||
| (b) r.c. structure (CAR) | ||
| (c) masonry-built subtypes (old town) | ||
| 3. Vulnerability analysis | vulnerability of masonry-built types | Vulnerability functions |
| (a) vulnerability index (GNDT second level) | ||
| (b) fragility curves (DS2/DS3) (Vulnus VB 4.0) | ||
| (c) local fragility model (DS1–DS5) | ||
| 4. Seismic damage assessment | conditional damage | Design prediction of damage/DS1–DS5 |
| Tr = 475 years | ||
| unconditional damage | Observation time (To)/DS1–DS5 | |
| To = 10 years | ||
| To = 50 years | ||
| 5. Urban seismic risk assessment | Losses and impact | Prediction features |
| (a) economic losses | ||
| (b) casualties | ||
| (c) impact |
| Sections | CARTIS (2014)–1st Level (District Scale) | CARTIS (2016)–2nd Level (Building Scale) |
|---|---|---|
| Section 0 | Municipality and districts statistics | Building statistics |
| Section 1 | Building type identification | Building identification |
| Section 2 | General features (building type) | Building features |
| Section 3a | Structural classification (masonry type) | Structural classification (masonry building) |
| Section 3b | Structural classification (r.c. type) | Structural classification (r.c. building) |
| Level | Scale | GIS–Shapes |
|---|---|---|
| Level 1 | Building | Layer—Cartis Edificio (2016) |
| Level 2 | Census unit | Layer—Census units (ISTAT) |
| Level 3 | District | Layer—Cartis (2014) |
| Level 4 | Town | Layer—Pordenone district town |
| CARTS District | Name | Surface (km2) |
|---|---|---|
| District 1 | Old town | 0.33 |
| District 2 | First expansion | 1.55 |
| District 3 | Second expansion | 3.88 |
| District 4 | Torre | 2.89 |
| District 5 | Borgomeduna | 4.45 |
| District 6 | San Gregorio | 5.50 |
| District 7 | Rorai Grande | 1.87 |
| District 8 | Northern suburbs | 8.60 |
| District 9 | Vallenoncello and Villanova | 9.14 |
| CARTIS Types | n° Floors | Surface [m2] | Construction Period | Use | Walls | Floors | Openings | Roofs |
|---|---|---|---|---|---|---|---|---|
| MUR1 (district 1) | 2–4 | 100–200 | <1919 | Residential Commercial Public services | Ashlars and bricks (lime mortar) | Single-double layered timber structure | 20/29% | Timber |
| MUR1 (districts 3–9) | 2–4 | 100–300 | 1919–1945 | Residential | Ashlars and bricks (lime mortar) | Single-double layered timber structure | 10/19% | Timber |
| MUR2 | 2–3 | 100–200 | <1919 | Residential Disuse | Rubble stone (poor mortar) | Single-double layered timber structure | 10/19% | Timber |
| MUR3 | 2–3 | 100–300 | 1945–1970 | Residential | Bricks (good mortar) | Precast r.c. structures (SAP, Varese) | 20/29% | Precast r.c. |
| MUR4 | 4–6 | 170–500 | 1945–1970 | Residential | Bricks (good mortar) | Precast r.c. structures (SAP, Varese) | 20/29% | Precast r.c. |
| Cartis Masonry Types | ||||
|---|---|---|---|---|
| Construction Period | Pre-1945 | Post-1945 | ||
| N° of floors | 2–3 | 2–3 | ≤ 3 | > 3 |
| CARTIS types | MUR 1 | MUR 2 | MUR3 | MUR4 |
| N° of building for districts | ||||
| District 1 | 624 | 7 | 102 | 11 |
| District 2 | 214 | 19 | 88 | 40 |
| District 3 | 261 | 57 | 914 | 126 |
| District 4 | 84 | 58 | 654 | 43 |
| District 5 | 242 | 5 | 519 | 46 |
| District 6 | 53 | 3 | 356 | 48 |
| District 7 | 128 | 12 | 270 | 21 |
| District 8 | 93 | 10 | 376 | 5 |
| District 9 | 168 | 1 | 337 | 10 |
| Total of buildings | 1867 | 172 | 3616 | 350 |
| Subtypes | Shape | Surface (m2) |
|---|---|---|
| MUR1-T1 | Rectangular plan (x-y directions) | <150 |
| MUR1-T2 | Small regular square plan | <80 |
| MUR1-T3 | Large quadrangular plan | 80–300 |
| MUR1-T4 | Irregular plan (corner units) | 80–200 |
| Cartis Masonry Types | Number of Sampled Buildings | ||
|---|---|---|---|
| MUR1 | T1 | 10 | 25 |
| T2 | 5 | ||
| T3 | 5 | ||
| T4 | 5 | ||
| MUR2 | 10 | ||
| MUR3 | 15 | ||
| MUR4 | 10 | ||
| TOT | 60 | ||
| Type | I1 | I2 | I3 |
|---|---|---|---|
| MUR1-T1 | 0.408 | 0.567 | 0.387 |
| MUR1-T2 | 0.495 | 0.830 | 0.296 |
| MUR1-T3 | 0.566 | 0.405 | 0.321 |
| MUR1-T4 | 0.451 | 0.480 | 0.435 |
| MUR2 | 0.204 | 0.265 | 0.483 |
| MUR3 | 1.002 | 0.382 | 0.336 |
| MUR4 | 0.522 | 0.375 | 0.242 |
| Building Types | Upper-Bound | White | Lower-Bound | |||||||||
|---|---|---|---|---|---|---|---|---|---|---|---|---|
| A | B | C | D | A | B | C | D | B | C | D | E | |
| MUR1-T1 | 55% | 45% | 97% | 3% | 55% | 45% | ||||||
| MUR1-T2 | 97% | 3% | 32% | 68% | 65% | 35% | ||||||
| MUR1-T3 | 20% | 80% | 68% | 32% | 2% | 98% | ||||||
| MUR1-T4 | 45% | 55% | 86% | 14% | 12% | 88% | ||||||
| MUR2 | 83% | 17% | 21% | 79% | 69% | 31% | ||||||
| MUR3 | 87% | 13% | 32% | 68% | 80% | 20% | ||||||
| MUR4 | 18% | 82% | 71% | 29% | 9% | 91% | ||||||
| Building Types | DS1 (Slight) | DS2 (Moderate) | DS3 (Severe) | DS4 (Partial Collapse) | DS5 (Complete Collapse) | |||||
|---|---|---|---|---|---|---|---|---|---|---|
| µ [g] | β [-] | µ [g] | β [-] | µ [g] | β [-] | µ [g] | β [-] | µ [g] | β [-] | |
| MUR1-T1 | 0.116 | 0.7331 | 0.2058 | 0.7559 | 0.3324 | 0.7499 | 0.5378 | 0.7793 | 0.9831 | 0.8193 |
| MUR1-T2 | 0.1589 | 0.8007 | 0.2819 | 0.8202 | 0.4554 | 0.7976 | 0.7378 | 0.7984 | 1.3440 | 0.6915 |
| MUR1-T3 | 0.1338 | 0.7332 | 0.2375 | 0.7702 | 0.3835 | 0.7655 | 0.6194 | 0.7758 | 1.1250 | 0.7466 |
| MUR1-T4 | 0.1223 | 0.7929 | 0.2170 | 0.8335 | 0.3503 | 0.8237 | 0.5663 | 0.8205 | 1.0320 | 0.8083 |
| MUR2 | 0.0626 | 0.7462 | 0.1112 | 0.7744 | 0.1795 | 0.7734 | 0.2899 | 0.7798 | 0.5213 | 0.8153 |
| MUR3 | 0.1613 | 0.7294 | 0.2862 | 0.7582 | 0.4625 | 0.7608 | 0.7496 | 0.7821 | 1.3660 | 0.6929 |
| MUR4 | 0.1318 | 0.7249 | 0.2339 | 0.7555 | 0.3776 | 0.7480 | 0.6100 | 0.7475 | 1.1080 | 0.7334 |
| Tr (Years) | 30 | 50 | 72 | 101 | 140 | 201 | 475 | 975 | 2475 |
|---|---|---|---|---|---|---|---|---|---|
| ag | 0.053 | 0.070 | 0.084 | 0.099 | 0.115 | 0.136 | 0.197 | 0.261 | 0.375 |
| FO | 2.459 | 2.453 | 2.451 | 2.445 | 2.427 | 2.434 | 2.441 | 2.486 | 2.453 |
| Tc* | 0.240 | 0.264 | 0.273 | 0.284 | 0.296 | 0.315 | 0.333 | 0.346 | 0.370 |
| Soil Type | Description |
|---|---|
| Soil A | rocky or very rigid soils |
| Soil B | soft rocks and deposits of very dense coarse-grained soils or very consistent fine-grained soils |
| Soil C | deposits of medium dense coarse-grained soils or medium consistent fine-grained soils, with a depth of more than 30 m |
| Soil D | deposits of poorly dense coarse-grained soils or poorly consistent fine-grained soils, with a depth of more than 30 m |
| Soil E | soils with characteristics like those defined for categories C or D, with a depth not exceeding 30 m |
| Tr = 475 Years PGA = 0.278 Soil C | |||||
|---|---|---|---|---|---|
| Type | DS1 | DS2 | DS3 | DS4 | DS5 |
| MUR1-T1 | 88.3% | 65.5% | 40.6% | 19.9% | 6.2% |
| MUR1-T2 | 75.8% | 49.3% | 26.8% | 11.1% | 1.1% |
| MUR1-T3 | 84.1% | 58.1% | 33.7% | 15.1% | 3.1% |
| MUR1-T4 | 84.9% | 61.7% | 38.9% | 19.3% | 5.2% |
| MUR2 | 97.7% | 88.2% | 71.4% | 47.9% | 22.0% |
| MUR3 | 77.2% | 48.5% | 25.2% | 10.2% | 1.1% |
| MUR4 | 84.8% | 59.0% | 34.1% | 14.7% | 2.8% |
| To = 10 Years–Soil C | |||||
|---|---|---|---|---|---|
| Type | DS1 | DS2 | DS3 | DS4 | DS5 |
| MUR1-T1 | 14.53% | 7.54% | 3.45% | 1.39% | 0.38% |
| MUR1-T2 | 10.67% | 5.08% | 2.08% | 0.71% | 0.06% |
| MUR1-T3 | 12.63% | 6.22% | 2.71% | 1.00% | 0.17% |
| MUR1-T4 | 13.87% | 7.46% | 3.58% | 1.41% | 0.31% |
| MUR2 | 22.06% | 15.08% | 9.14% | 4.60% | 1.66% |
| MUR3 | 10.21% | 4.55% | 1.83% | 0.64% | 0.06% |
| MUR4 | 12.81% | 6.26% | 2.69% | 0.93% | 0.16% |
| To = 50 Years–Soil C | |||||
|---|---|---|---|---|---|
| Type | DS1 | DS2 | DS3 | DS4 | DS5 |
| MUR1-T1 | 47.35% | 26.71% | 13.21% | 5.65% | 1.61% |
| MUR1-T2 | 35.94% | 18.45% | 8.19% | 2.98% | 0.29% |
| MUR1-T3 | 42.01% | 22.40% | 10.55% | 4.13% | 0.76% |
| MUR1-T4 | 45.17% | 26.04% | 13.42% | 5.65% | 1.35% |
| MUR2 | 66.81% | 48.62% | 31.52% | 17.03% | 6.58% |
| MUR3 | 35.00% | 16.97% | 7.34% | 2.71% | 0.28% |
| MUR4 | 42.59% | 22.63% | 10.53% | 3.91% | 0.74% |
| % of Damage Results | DS1 | DS2 | DS3 | DS4 | DS5 |
|---|---|---|---|---|---|
| a. Economic losses | |||||
| Cost of repair or replacement, minimum set | 2 | 10 | 30 | 60 | 100 |
| Cost of repair or replacement, maximum set | 5 | 20 | 45 | 80 | 100 |
| b. Casualties | |||||
| Fatalities | 0 | 0 | 0 | 1 | 10 |
| Injuries | 0 | 0 | 0 | 5 | 30 |
| c. Impact on buildings | |||||
| Usable | 100 | 60 | 0 | 0 | 0 |
| Not usable in short time span | 0 | 40 | 40 | 0 | 0 |
| Not usable in long-time span | 0 | 0 | 60 | 100 | 0 |
| Collapsed | 0 | 0 | 0 | 0 | 100 |
| Economic Loss (Min. Set) | Economic Loss (Max. Set) | Economic Losses (Average) | Fatalities (People) | Injuries (People) | Usable Buildings | Not Usable Buildings (Short Time) | Not usable Buildings (Long Time) | Collapsed Buildings | |
|---|---|---|---|---|---|---|---|---|---|
| District 1 | EUR 6,132,636 | EUR 9,388,813 | EUR 7,760,725 | 0.41 | 1.42 | 707.50 | 17.26 | 15.72 | 2.51 |
| District 2 | EUR 6,057,290 | EUR 9,328,814 | EUR 7,693,052 | 0.65 | 2.25 | 345.39 | 7.60 | 6.93 | 1.08 |
| District 3 | EUR 7,625,814 | EUR 12,273,975 | EUR 9,949,895 | 0.85 | 3.04 | 1326.31 | 16.70 | 13.54 | 1.45 |
| District 4 | EUR 4,115,665 | EUR 6,589,042 | EUR 5,352,353 | 0.45 | 1.60 | 820.60 | 9.60 | 7.91 | 0.89 |
| District 5 | EUR 10,448,314 | EUR 16,202,988 | EUR 13,325,651 | 1.03 | 3.70 | 774.51 | 18.41 | 17.19 | 1.89 |
| District 6 | EUR 6,036,391 | EUR 9,442,925 | EUR 7,739,658 | 0.58 | 2.12 | 439.44 | 10.27 | 9.50 | 0.79 |
| District 7 | EUR 4,091,227 | EUR 6,370,774 | EUR 5,231,001 | 0.48 | 1.68 | 415.47 | 7.81 | 6.90 | 0.82 |
| District 8 | EUR 2,155,138 | EUR 3,520,580 | EUR 2,837,859 | 0.13 | 0.48 | 475.52 | 4.66 | 3.52 | 0.31 |
| District 9 | EUR 6,932,979 | EUR 10,708,684 | EUR 8,820,832 | 0.66 | 2.36 | 490.94 | 12.25 | 11.55 | 1.26 |
| Pordenone | EUR 53,595,454 | EUR 83,826,596 | EUR 68,711,025 | 5.23 | 18.66 | 5795.67 | 104.57 | 92.76 | 10.99 |
| Economic Loss (Min. Set) | Economic Loss (Max. Set) | Economic Losses (Average) | Fatalities (People) | Injuries (People) | Usable Buildings | Not Usable Buildings (Short Time) | Not Usable Buildings (Long Time) | Collapsed Buildings | |
|---|---|---|---|---|---|---|---|---|---|
| District 1 | EUR 23,008,947 | EUR 34,315,539 | EUR 28,662,243 | 1.74 | 5.94 | 612.70 | 59.44 | 60.12 | 10.73 |
| District 2 | EUR 22,829,594 | EUR 34,275,205 | EUR 28,552,399 | 2.75 | 9.48 | 303.46 | 26.40 | 26.56 | 4.58 |
| District 3 | EUR 29,984,264 | EUR 47,180,557 | EUR 38,582,410 | 3.72 | 13.27 | 1234.81 | 61.90 | 54.89 | 6.39 |
| District 4 | EUR 16,153,984 | EUR 25,308,489 | EUR 20,731,236 | 1.95 | 6.93 | 767.48 | 35.68 | 31.98 | 3.87 |
| District 5 | EUR 38,743,935 | EUR 58,697,885 | EUR 48,720,910 | 4.28 | 15.21 | 675.33 | 63.44 | 65.29 | 7.94 |
| District 6 | EUR 22,319,754 | EUR 34,141,694 | EUR 28,230,724 | 2.40 | 8.76 | 384.85 | 35.55 | 36.24 | 3.36 |
| District 7 | EUR 15,453,624 | EUR 23,505,898 | EUR 19,479,761 | 2.01 | 7.04 | 372.96 | 27.64 | 26.87 | 3.53 |
| District 8 | EUR 8,653,865 | EUR 13,821,626 | EUR 11,237,745 | 0.59 | 2.14 | 449.94 | 17.89 | 14.77 | 1.40 |
| District 9 | EUR 25,540,647 | EUR 38,554,404 | EUR 32,047,525 | 2.70 | 9.64 | 425.07 | 41.97 | 43.67 | 5.30 |
| Pordenone | EUR 202,688,613 | EUR 309,801,296 | EUR 256,244,955 | 22.14 | 78.41 | 5226.60 | 369.90 | 360.41 | 47.10 |
Publisher’s Note: MDPI stays neutral with regard to jurisdictional claims in published maps and institutional affiliations. |
© 2020 by the authors. Licensee MDPI, Basel, Switzerland. This article is an open access article distributed under the terms and conditions of the Creative Commons Attribution (CC BY) license (http://creativecommons.org/licenses/by/4.0/).
Share and Cite
Vettore, M.; Donà, M.; Carpanese, P.; Follador, V.; da Porto, F.; Valluzzi, M.R. A Multilevel Procedure at Urban Scale to Assess the Vulnerability and the Exposure of Residential Masonry Buildings: The Case Study of Pordenone, Northeast Italy. Heritage 2020, 3, 1433-1468. https://doi.org/10.3390/heritage3040080
Vettore M, Donà M, Carpanese P, Follador V, da Porto F, Valluzzi MR. A Multilevel Procedure at Urban Scale to Assess the Vulnerability and the Exposure of Residential Masonry Buildings: The Case Study of Pordenone, Northeast Italy. Heritage. 2020; 3(4):1433-1468. https://doi.org/10.3390/heritage3040080
Chicago/Turabian StyleVettore, Marco, Marco Donà, Pietro Carpanese, Veronica Follador, Francesca da Porto, and Maria Rosa Valluzzi. 2020. "A Multilevel Procedure at Urban Scale to Assess the Vulnerability and the Exposure of Residential Masonry Buildings: The Case Study of Pordenone, Northeast Italy" Heritage 3, no. 4: 1433-1468. https://doi.org/10.3390/heritage3040080
APA StyleVettore, M., Donà, M., Carpanese, P., Follador, V., da Porto, F., & Valluzzi, M. R. (2020). A Multilevel Procedure at Urban Scale to Assess the Vulnerability and the Exposure of Residential Masonry Buildings: The Case Study of Pordenone, Northeast Italy. Heritage, 3(4), 1433-1468. https://doi.org/10.3390/heritage3040080






