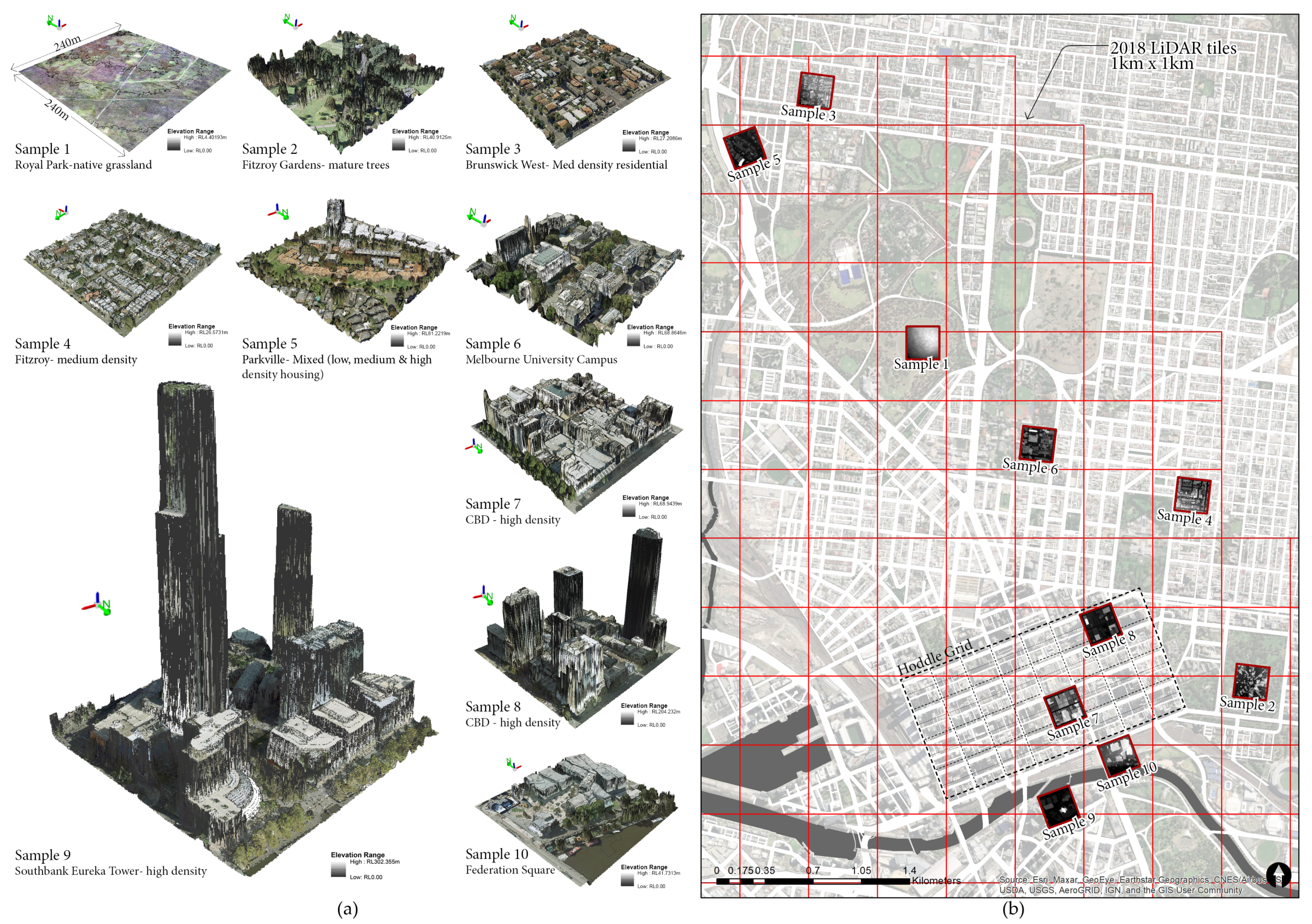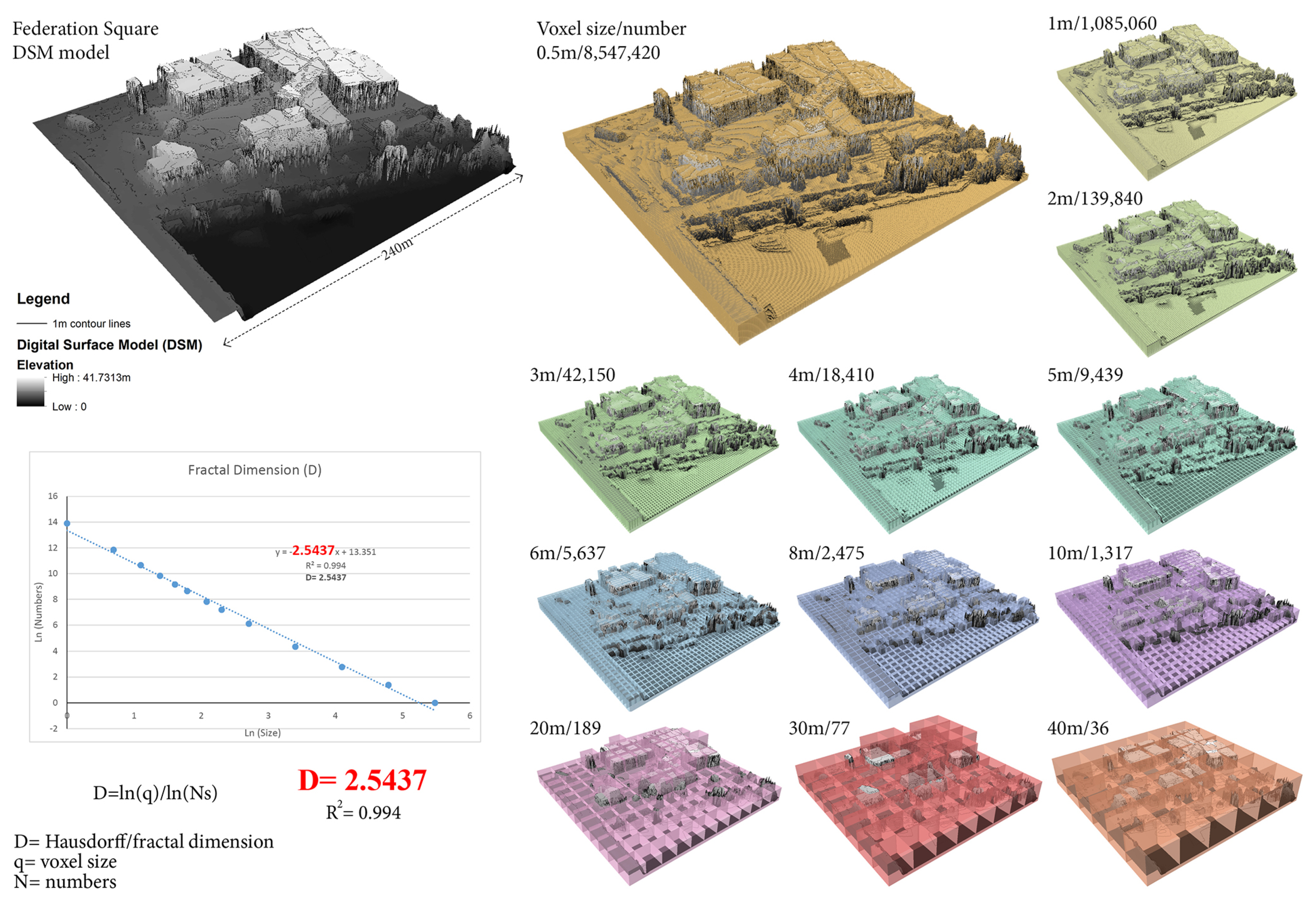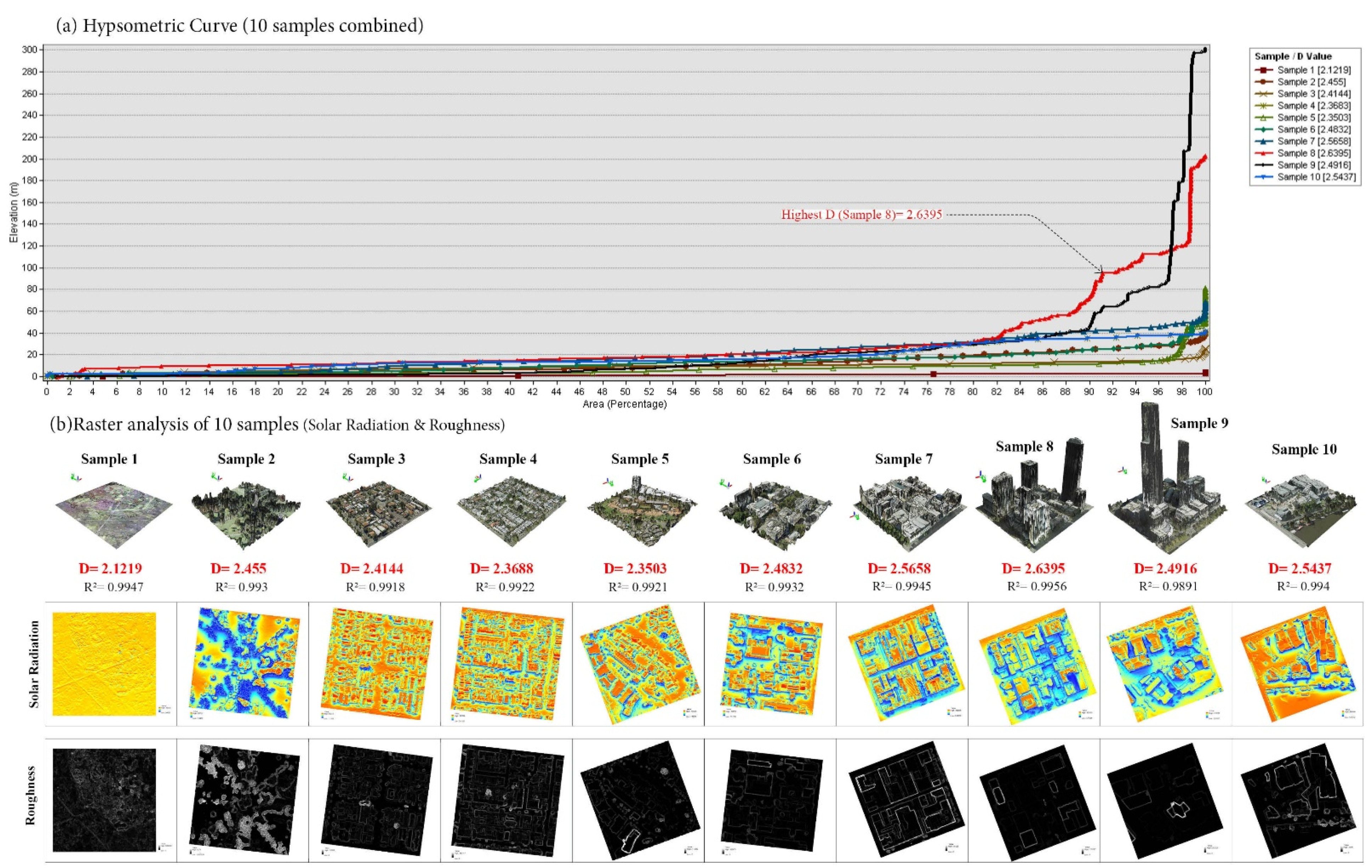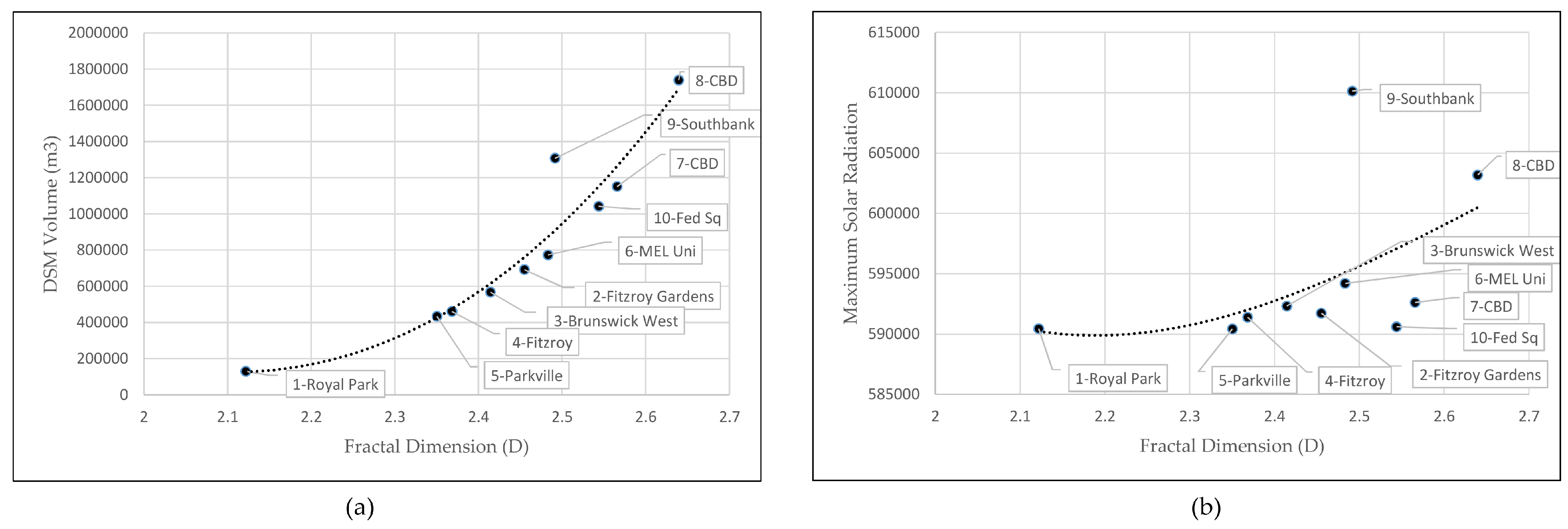Between 2D and 3D: Studying Structural Complexity of Urban Fabric Using Voxels and LiDAR-Derived DSMs
Abstract
:1. Introduction
1.1. Fractal Analysis of Built Environments
1.2. Structural Complexity and Application
1.3. Tangibility of Urban Environments
1.3.1. Urban Character and Visual Complexity
1.3.2. Environmental Complexity and Solar Energy
1.3.3. Roughness
1.4. New Approaches to Estimating the Fractal Dimension
2. Materials and Methods
2.1. LiDAR-Derived DSM Samples
2.2. Estimating D Using Voxels
2.3. Raster Analysis and Correlation to D
2.3.1. Raster Elevation and Volume
2.3.2. Solar Radiation
2.3.3. Roughness
- the maximum and average elevation in each sample, as well as the standard deviation.
- the volume of the digital elevation model (DEM) of each sample;
- the minimum, maximum and average solar radiation observed on each sample as well as the standard deviation.
- their maximum and average roughness as well as the standard deviation.
3. Results
3.1. Fractal Dimension
3.2. DSM Analysis and Measurements
3.3. Correlation of D to Other Urban Form Parameters
4. Discussion and Conclusions
4.1. Limitations of the Method
4.2. Potential for Applications
Author Contributions
Funding
Institutional Review Board Statement
Informed Consent Statement
Data Availability Statement
Acknowledgments
Conflicts of Interest
References
- Batty, M.; Longley, M. Fractal Cities—A Geometry of Form and Function; Academic Press: London, UK, 1994. [Google Scholar]
- Vaughan, J.; Ostwald, M.J. Using fractal analysis to compare the characteristic complexity of nature and architecture: Re-examining the evidence. Archit. Sci. Rev. 2010, 53, 323–332. [Google Scholar] [CrossRef]
- Perry, S. The Unfinished Landscape—Fractal Geometry and the Aesthetic of Ecological Design. Ph.D. Thesis, Queensland University of Technology, Brisbane City, Austrilia, 2012. [Google Scholar]
- Mandelbrot, B.B. The Fractal Geometry of Nature, Henry Holt and Company; Cambridge University Press: Cambrige, UK, 1982. [Google Scholar]
- Taud, H.; Parrot, J.-F. Measurement of DEM roughness using the local fractal dimension. Géomorphol. Relief Process. Environ. 2006, 11, 327–338. [Google Scholar] [CrossRef] [Green Version]
- Thomas, I.; Frankhauser, P.; De Keersmaecker, M.-L. Fractal dimension versus density of built-up surfaces in the periphery of Brussels. Pap. Reg. Sci. 2007, 86, 287–308. [Google Scholar] [CrossRef]
- Cartwright, T.J. Planning and Chaos Theory. J. Am. Plan. Assoc. 1991, 57, 44–56. [Google Scholar] [CrossRef]
- Batty, M. Cities and Complexity: Understanding Cities with Cellular Automata, Agent-Based Models, and Fractals; MIT Press: Cambridge, MA, USA, 2005. [Google Scholar]
- Cardillo, A.; Scellato, S.; Latora, V.; Porta, S. Structural properties of planar graphs of urban street patterns. Phys. Rev. E 2006, 73, 066107. [Google Scholar] [CrossRef] [Green Version]
- Cooper, J.; Oskrochi, R. Fractal Analysis of Street Vistas: A Potential Tool for Assessing Levels of Visual Variety in Everyday Street Scenes. Environ. Plan. B Plan. Des. 2008, 35, 349–363. [Google Scholar] [CrossRef] [Green Version]
- Stamps, A.E. Fractals, skylines, nature and beauty. Landsc. Urban Plan. 2002, 60, 163–184. [Google Scholar] [CrossRef]
- Chalup, S.K.; Henderson, N.; Ostwald, M.J.; Wiklendt, L. A Computational Approach to Fractal Analysis of a Cityscape’s Skyline. Archit. Sci. Rev. 2009, 52, 126–134. [Google Scholar] [CrossRef]
- Chalup, S.K.; Ostwald, M.J. Anthropocentric Biocybernetic Approaches to Architectural Analysis: New Methods for Investigating the Built Environment. In Built Environment: Design Management and Applications; The University of Newcastle: Callaghan, Australia, 2010. [Google Scholar]
- Tucker, C. Developing Computational Image Segmentation Techniques for the Analysis of the Visual Properties of Dwelling Facades within a Streetscape. Ph.D. Thesis, University of Newcastle, Callaghan, Australia, 2004. [Google Scholar]
- Cooper, J. Fractal Assessment of Street-level Skylines: A Possible Means of Assessing and Comparing Character. Urban Morphol. 2003, 7, 73–82. [Google Scholar]
- Cooper, J. Assessing Urban Character: The use of fractal analysis of street edges. Urban Morphol. 2005, 9, 95–107. [Google Scholar]
- Qin, J.; Fang, C.; Wang, Y.; Li, Q.; Zhang, Y.A. three dimensional box-counting method for estimating fractal dimension of urban form. Geogr. Res. 2015, 34, 85–96. [Google Scholar]
- Chen, Y. Fractal Modeling and Fractal Dimension Description of Urban Morphology. Entropy 2020, 22, 961. [Google Scholar] [CrossRef] [PubMed]
- Bovill, C. Fractal Geometry in Architecture and Design, Birkhäuser; Birkhäuser: Boston, MA, USA, 1996. [Google Scholar]
- Sala, N. Fractals in Architecture: Some Examples. In Fractals in Biology and Medicine; Losa, G.A., Merlini, D., Nonnenmacher, T.F., Weibel, E.R., Eds.; Birkhäuser: Basel, Switzerland, 2002. [Google Scholar]
- Ostwald, M.J.; Tucker, C. Calculating Characteristic Visual Complexity in the Built Environment: An Analysis of Bovill’s Method; CIB WO92 Procurement: Hunter Valley, NSW, Australia, 2007. [Google Scholar]
- Ostwald, M.J.; Vaughan, J.; Tucker, C. Characteristic Visual Complexity: Fractal Dimensions in the Architecture of Frank Lloyd Wright and Le Corbusier; Birkhäuser: Cham, Switzerland, 2008. [Google Scholar]
- Ostwald, M.J.; Vaughan, J. The Fractal Dimension of Architecture; Springer International Publishing: Newcastle, Australia, 2016. [Google Scholar]
- Jiménez, J.; López, A.M.; Cruz, J.; Esteban, F.J.; Navas, J.; Villoslada, P.; Ruiz De Miras, J. A Web platform for the interactive visualization and analysis of the 3D fractal dimension of MRI data. J. Biomed. Inform. 2014, 51, 176–190. [Google Scholar] [CrossRef] [Green Version]
- Gao, P.; Cushman, S.A.; Liu, G.; Ye, S.; Shen, S.; Cheng, C. FracL: A Tool for Characterizing the Fractality of Landscape Gradients from a New Perspective. ISPRS Int. J. Geo-Inf. 2019, 8, 466. [Google Scholar] [CrossRef] [Green Version]
- Ai, T.; Ru, Z.; Zhou, H.; Pei, J.L. Box-counting methods to directly estimate the fractal dimension of a rock surface. Appl. Surf. Sci. 2014, 314, 610–621. [Google Scholar] [CrossRef]
- Liu, Y.; Chen, L.; Wang, H.; Jiang, L.; Zhang, Y.; Zhao, J.; Wang, D.; Zhao, Y.; Song, Y. An improved differential box-counting method to estimate fractal dimensions of gray-level images. J. Vis. Commun. Image Represent. 2014, 25, 1102–1111. [Google Scholar] [CrossRef]
- Wang, Q.; Liang, Z.; Wang, X.; Zhao, W.; Wu, Y.; Zhou, T. Fractal analysis of surface topography in ground monocrystal sapphire. Appl. Surf. Sci. 2015, 327, 182–189. [Google Scholar] [CrossRef]
- Oxford English Dictionary, 2nd ed.; Oxford University Press: Oxford, UK, 2004.
- Graham, N.A.J.; Nash, K.L. The importance of structural complexity in coral reef ecosystems. Coral Reefs 2012, 32, 315–326. [Google Scholar] [CrossRef]
- Yanovski, R.; Nelson, P.A.; Abelson, A. Structural Complexity in Coral Reefs: Examination of a Novel Evaluation Tool on Different Spatial Scales. Front. Ecol. Evol. 2017, 5, 27. [Google Scholar] [CrossRef] [Green Version]
- Bai, X.; Nath, I.; Capon, A.; Hasan, N.; Jaron, D. Health and wellbeing in the changing urban environment: Complex challenges, scientific responses, and the way forward. Curr. Opin. Environ. Sustain. 2012, 4, 465–472. [Google Scholar] [CrossRef] [Green Version]
- Ives, C.D.; Kelly, A.H. The coexistence of amenity and biodiversity in urban landscapes. Landsc. Res. 2016, 41, 495–509. [Google Scholar] [CrossRef]
- Sepe, M.; Pitt, M. The characters of place in urban design. Urban Des. Int. 2014, 19, 215–227. [Google Scholar] [CrossRef]
- Ode, Å.; Tveit, M.S.; Fry, G. Capturing Landscape Visual Character Using Indicators: Touching Base with Landscape Aesthetic Theory. Landsc. Res. 2008, 33, 89–117. [Google Scholar] [CrossRef]
- Ewing, R.; Handy, S. Measuring the Unmeasurable: Urban Design Qualities Related to Walkability. J. Urban Des. 2009, 14, 65–84. [Google Scholar] [CrossRef]
- Laverick, C. Visual complexity in the urban landscape. Landsc. Res. 1980, 5, 14–15. [Google Scholar] [CrossRef]
- Lynch, K. The Image of the City, Cambridge, Mass; The MIT Press: Cambridge, MA, USA, 1960. [Google Scholar]
- Cullen, G. The Concise Townscape; Architectural Press: Hudson, NY, USA, 1971. [Google Scholar]
- Rapoport, A.; Kantor, R.E. Complexity and Ambiguity in Environmental Design. J. Am. Inst. Plan. 1967, 33, 210–221. [Google Scholar] [CrossRef]
- Rapoport, A.; Hawkes, R. The Perception of Urban Complexity. J. Am. Inst. Plan. 1970, 36, 106–111. [Google Scholar] [CrossRef]
- Repton, H. Observations on the Theory and Practice of Landscape Gardening: Including Some Remarks on Grecian and Gothic Architecture, Collected from Various Manuscripts, in the Possession of the Different Noblemen and Gentlemen, for Whose Use They Were Originally Written; the Whole Tending to Establish Fixed Principles in the Respective Arts; T. Bensley: London, UK, 1803. [Google Scholar]
- Eisenman, R.; Rappaport, J. Complexity preference and semantic differential ratings of complexity-simplicity and symmetry-asymmetry. Psychon. Sci. 1967, 7, 147–148. [Google Scholar] [CrossRef]
- Vitz, P.C.; Todd, T.C. A coded element model of the perceptual processing of sequential stimuli. Psychol. Rev. 1969, 76, 433–449. [Google Scholar] [CrossRef]
- Nasar, J.L. Environmental Aesthetics: Theory, Research, and Application; Cambridge University Press: Cambridge, UK, 1992. [Google Scholar]
- Nasar, J.L. The Evaluative Image of the City; Sage Publications: Thousand Oaks, CA, USA, 1998. [Google Scholar]
- Stamps, A.E., III. Entropy, visual diversity, and preference. J. Gen. Psychol. 2002, 129, 300–320. [Google Scholar] [CrossRef]
- Wei, D.; Hu, X.; Chen, Y.; Li, B.; Chen, H. An Investigation of the Quantitative Correlation between Urban Spatial Morphology Indicators and Block Wind Environment. Atmosphere 2021, 12, 234. [Google Scholar] [CrossRef]
- Adolphe, L. A Simplified Model of Urban Morphology: Application to an Analysis of the Environmental Performance of Cities. Environ. Plan. B Plan. Des. 2001, 28, 183–200. [Google Scholar] [CrossRef]
- Rind, D. Complexity and Climate. Science 1999, 284, 105–107. [Google Scholar] [CrossRef] [PubMed] [Green Version]
- Sarralde, J.J.; Quinn, D.J.; Wiesmann, D.; Steemers, K. Solar energy and urban morphology: Scenarios for increasing the renewable energy potential of neighbourhoods in London. Renew. Energy 2015, 73, 10–17. [Google Scholar] [CrossRef] [Green Version]
- Bernabé, A.; Musy, M.; Andrieu, H.; Calmet, I. Radiative properties of the urban fabric derived from surface form analysis: A simplified solar balance model. Sol. Energy 2015, 122, 156–168. [Google Scholar] [CrossRef]
- Morganti, M.; Salvati, A.; Coch, H.; Cecere, C. Urban morphology indicators for solar energy analysis. Energy Procedia 2017, 134, 807–814. [Google Scholar] [CrossRef]
- Robinson, D. Urban morphology and indicators of radiation availability. Sol. Energy 2006, 80, 1643–1648. [Google Scholar] [CrossRef]
- Mohajeri, N.; Gudmundsson, A.; Upadhyay, G.; Assouline, D.; Scartezzini, J.-L. Neighbourhood morphology and solar irradiance in relation to urban climate. In Proceedings of the 9th International Conference on Urban Climate jointly with 12th Symposium on the Urban Environment, Toulouse, France, 20–24 July 2015. [Google Scholar]
- Zhu, D.; Song, D.; Shi, J.; Fang, J.; Zhou, Y. The Effect of Morphology on Solar Potential of High-Density Residential Area: A Case Study of Shanghai. Energies 2020, 13, 2215. [Google Scholar] [CrossRef]
- Liang, J.; Gong, J. A Sparse Voxel Octree-Based Framework for Computing Solar Radiation Using 3D City Models. ISPRS Int. J. Geo-Inf. 2017, 6, 106. [Google Scholar] [CrossRef] [Green Version]
- Ng, E.; Yuan, C.; Chen, L.; Ren, C.; Fung, J.C.H. Improving the wind environment in high-density cities by understanding urban morphology and surface roughness: A study in Hong Kong. Landsc. Urban Plan. 2011, 101, 59–74. [Google Scholar] [CrossRef]
- Fuad, M. Coral Reef Rugosity and Coral Biodiversity; ITC Faculty Geo-Information Science and Earth Observation: North Sulawesi, Indonesia, 2010. [Google Scholar]
- Sun, W.; Xu, G.; Gong, P.; Liang, S. Fractal analysis of remotely sensed images: A review of methods and applications. Int. J. Remote. Sens. 2006, 27, 4963–4990. [Google Scholar] [CrossRef]
- Patuano, A.; Tara, A. Fractal Geometry for Landscape Architecture: Review of Methodologies and Interpretations. Landsc. Archit. 2020, 2020, 72–80. [Google Scholar]
- Bonczak, B.; Kontokosta, C.E. Large-scale parameterization of 3D building morphology in complex urban landscapes using aerial LiDAR and city administrative data. Comput. Environ. Urban Syst. 2019, 73, 126–142. [Google Scholar] [CrossRef]
- Dong, P.; Chen, Q. LiDAR Remote Sensing and Applications; Taylor Francis Group: Boca Raton, FL, USA, 2017. [Google Scholar]
- Panagiotakis, E.; Chrysoulakis, N.; Charalampopoulou, V.; Poursanidis, D. Validation of Pleiades Tri-Stereo DSM in Urban Areas. ISPRS Int. J. Geo-Inf. 2018, 7, 118. [Google Scholar] [CrossRef] [Green Version]
- Kaldor Public Art Projects 2021. Christo and Jeanne-Claude. Available online: https://kaldorartprojects.org.au/projects/project-1-christo-jeanne-claude/ (accessed on 8 June 2021).
- Kulawardhana, R.W.; Popescu, S.C.; Feagin, R.A. Airborne lidar remote sensing applications in non-forested short stature environments: A review. Ann. For. Res. 2017, 60, 173–196. [Google Scholar] [CrossRef] [Green Version]
- Wang, M.Z.; Merrick, J.R. Urban forest corridors in Australia: Policy, management and technology. Nat. Resour. Forum 2013, 37, 189–199. [Google Scholar] [CrossRef]
- City of Melbourne. 3D Point Cloud 2018. 2018. Available online: https://data.melbourne.vic.gov.au/City-Council/City-of-Melbourne-3D-Point-Cloud-2018/2dqj-9ydd (accessed on 8 November 2021).
- Tara, A.; Belesky, P.; Ninsalam, Y. Towards Managing Visual Impacts on Public Spaces: A Quantitative Approach to Studying Visual Complexity and Enclosure Using Visual Bowl and Fractal Dimension. J. Digit. Landsc. Archit. 2019, 4, 12. [Google Scholar]
- Hagerhall, C.M.; Purcell, T.; Taylor, R. Fractal dimension of landscape silhouette outlines as a predictor of landscape preference. J. Environ. Psychol. 2004, 24, 247–255. [Google Scholar] [CrossRef]
- Searle, G. Densifying the City? Government Policies and Accelerating Densification in Sydney; Edward Elgar Publishing: Cheltenham, UK, 2020. [Google Scholar]
- Victoria Government. Plan Melbourne (2017–2050). 2017. Available online: https://www.planning.vic.gov.au/policy-and-strategy/planning-for-melbourne/plan-melbourne (accessed on 2 February 2021).
- Goodchild, M.F.; Mark, D.M. The Fractal Nature of Geographic Phenomena. Ann. Assoc. Am. Geogr. 1987, 77, 265–278. [Google Scholar] [CrossRef]
- Goodchild, M.F. Fractals and the accuracy of geographical measures. J. Int. Assoc. Math. Geol. 1980, 12, 85–98. [Google Scholar] [CrossRef]





| Sample | Characteristics [Elevation] |
|---|---|
| Sample 1 | Royal park native grassland, a very gentle slope without any features [RL0.0 to RL4.4 m] |
| Sample 2 | Centre of Fitzroy Gardens, mostly mature trees natural setting [RL0.0 to RL 40.9 m] |
| Sample 3 | Brunswick West-medium density residential [RL0.0 to RL27.2 m] |
| Sample 4 | Fitzroy-medium density residential [RL0.0 to RL26.57 m] |
| Sample 5 | Parkville- Mixed density, low to a high residential density [RL0.0 to RL81.20 m] |
| Sample 6 | Melbourne University Campus represents a medium to high-density context with mature trees [RL0.0 to RL68.86 m] |
| Sample 7 | CBD high-density area [RL0.0 to RL68.94 m] |
| Sample 8 | CBD high-density area [RL0.0 to RL204.23 m] |
| Sample 9 | Southbank high-density area including city landmark Eureka Tower [RL0.0 to RL302.23 m] |
| Sample 10 | Federation Square- a landmark in CBD [RL0.0 to RL41.73 m] |
| Sample | Estimated D | Elevation Max. (m) | Elevation Mean (m) | Elevation (std. d.) | Volume (m3) |
|---|---|---|---|---|---|
| Sample 1 | 2.1219 | 4.4 | 2.43 | 0.79 | 129,369.23 |
| Sample 2 | 2.455 | 40.91 | 12.4 | 8.39 | 692,034.71 |
| Sample 3 | 2.4144 | 27.2 | 10.18 | 3.76 | 566,997.51 |
| Sample 4 | 2.3683 | 26.5 | 8.39 | 4.47 | 460,849.63 |
| Sample 5 | 2.3503 | 81.2 | 7.76 | 6.77 | 433,921.66 |
| Sample 6 | 2.4832 | 68.86 | 13.94 | 9.01 | 772,763.14 |
| Sample 7 | 2.5658 | 68.9 | 20.31 | 14.38 | 1150,447.44 |
| Sample 8 | 2.6395 | 204.232 | 31.07 | 33.29 | 1,738,956.08 |
| Sample 9 | 2.4916 | 302.355 | 23.37 | 42.37 | 1,307,388.32 |
| Sample 10 | 2.5437 | 41.73 | 18.28 | 10.89 | 1,041,751.73 |
| Spearman’s Rho | Fractal Dimension (D) | |
|---|---|---|
| Correlation Coefficient | Sig. (2-Tailed) | |
| Elevation Mean (m) | 0.964 | 0.000 |
| Elevation std. d. (m) | 0.879 | 0.001 |
| Volume (m3) | 0.964 | 0.000 |
| Solar Radiation Max. (WH/m2) | 0.697 | 0.025 |
| Roughness (std. d.) | 0.685 | 0.029 |
| Spearman’s Rho | Roughness (Mean) | |
|---|---|---|
| Correlation Coefficient | Sig. (2-Tailed) | |
| Elevation std. d. (m) | 0.721 | <0.05 |
| Volume (m3) | 0.636 | <0.05 |
| Solar Radiation Mean. (WH/m2) | −0.988 | <0.005 |
Publisher’s Note: MDPI stays neutral with regard to jurisdictional claims in published maps and institutional affiliations. |
© 2021 by the authors. Licensee MDPI, Basel, Switzerland. This article is an open access article distributed under the terms and conditions of the Creative Commons Attribution (CC BY) license (https://creativecommons.org/licenses/by/4.0/).
Share and Cite
Tara, A.; Patuano, A.; Lawson, G. Between 2D and 3D: Studying Structural Complexity of Urban Fabric Using Voxels and LiDAR-Derived DSMs. Fractal Fract. 2021, 5, 227. https://doi.org/10.3390/fractalfract5040227
Tara A, Patuano A, Lawson G. Between 2D and 3D: Studying Structural Complexity of Urban Fabric Using Voxels and LiDAR-Derived DSMs. Fractal and Fractional. 2021; 5(4):227. https://doi.org/10.3390/fractalfract5040227
Chicago/Turabian StyleTara, Ata, Agnès Patuano, and Gillian Lawson. 2021. "Between 2D and 3D: Studying Structural Complexity of Urban Fabric Using Voxels and LiDAR-Derived DSMs" Fractal and Fractional 5, no. 4: 227. https://doi.org/10.3390/fractalfract5040227
APA StyleTara, A., Patuano, A., & Lawson, G. (2021). Between 2D and 3D: Studying Structural Complexity of Urban Fabric Using Voxels and LiDAR-Derived DSMs. Fractal and Fractional, 5(4), 227. https://doi.org/10.3390/fractalfract5040227








