Green Infrastructure and the Growth of Ecotourism at the Ollantaytambo Archeological Site, Urubamba Province, Peru, 2024
Abstract
1. Introduction
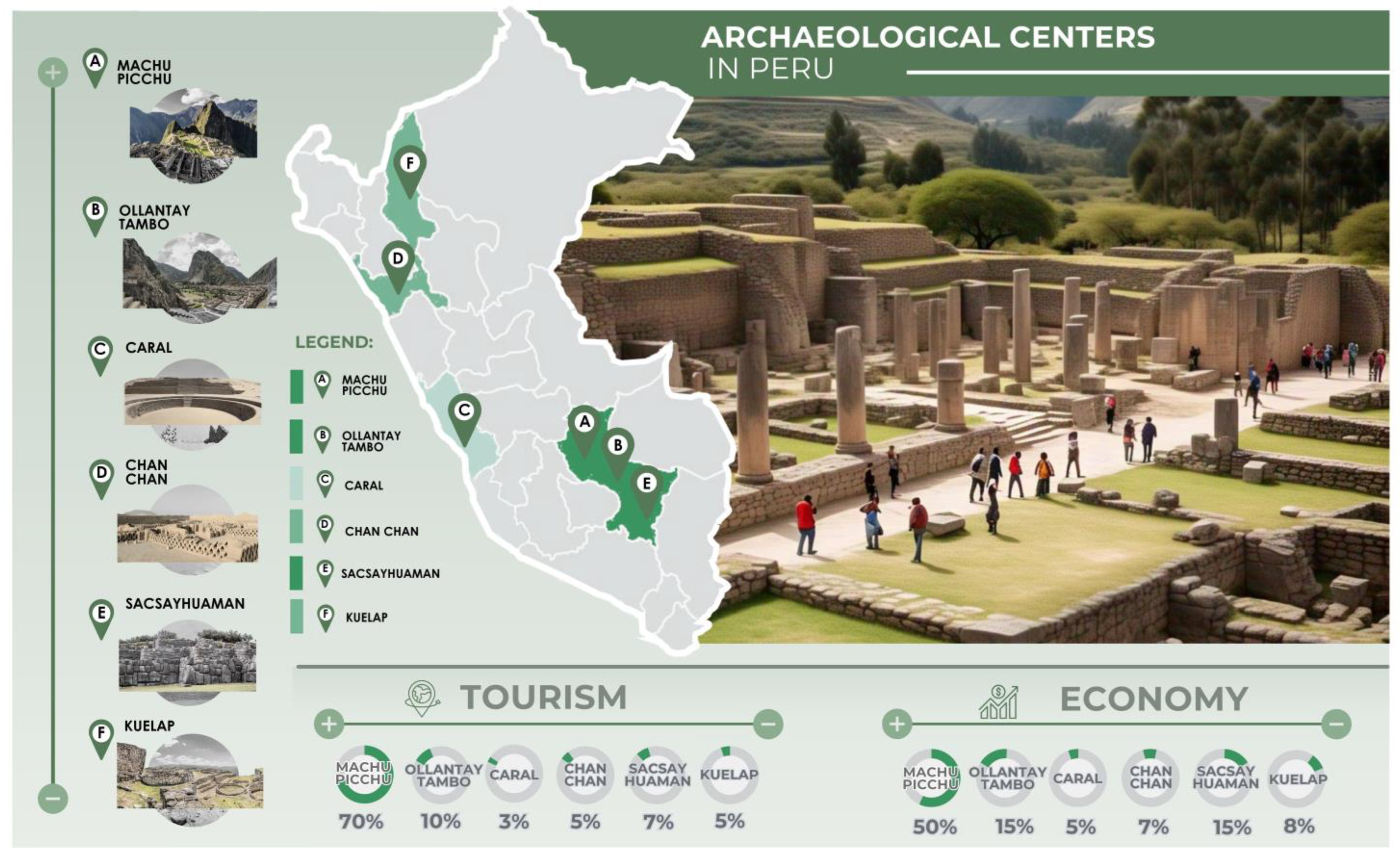
1.1. State of the Art
1.1.1. Theoretical Basis
Cultural Identity
Cultural Heritage
Heritage Conservation
Green Infrastructure
2. Materials and Methods
2.1. Methodological Outline
2.2. Methodological Process
2.2.1. Literature Review
2.2.2. Site Analysis
- Collection of hydrometeorological data from SENAMHI’s Urubamba meteorological station, covering a five-year period (2019–2024). The data included maximum and minimum temperatures (°C), relative humidity (%), and precipitation (mm).
- Collection of meteorological data from MeteoBlue EPW for the year 2024, including wind speed (km/h).
- Estimation of solar radiation based on EPW data from MeteoBlue (2024), considering an average global horizontal irradiation (GHI) of 6.0 kWh/m2/day, supported by previous studies in high Andean regions of Peru (MDPI, 2024).
- Detailed evaluation of the collected data through statistical analysis.
- Development of graphs representing the parameters mentioned in points 1 and 2.
2.2.3. Results
2.2.4. Discussion and Conclusions
2.3. Study Area
2.4. Climate Analysis
2.5. Flora and Fauna
3. Results
3.1. Place of Study
3.2. Diagnosis of the Study Area
Urban Analysis
3.3. Concept
3.4. Master Plan and Zoning
3.5. Proposed Spaces and Applied Strategies
3.5.1. Camping Areas
Biosustainability
3.5.2. Lookouts and Ecological Corridor
Bioconstruction
3.5.3. Center for Cultural Diffusion
Bioclimatic
4. Discussion
5. Conclusions
Author Contributions
Funding
Data Availability Statement
Acknowledgments
Conflicts of Interest
References
- Huaman, F.; Esenarro, D.; Prado, J.; Vilchez, J.; Vargas, C.; Alfaro, C.; Arriola, C.; Peña, V. Biophysical, spatial, functional, and constructive analysis of the Pre-Hispanic terraces of the ancient city of Pisaq, Cusco, Peru, 2024. Heritage 2024, 7, 6526–6565. [Google Scholar] [CrossRef]
- Molano, O. Identidad Cultural un Concepto que Evoluciona. 2007. Available online: https://www.redalyc.org/articulo.oa?id=67500705 (accessed on 20 January 2025).
- Miranda, M. Algunas Consideraciones en Torno al Significado de la Tradición. 2005. Available online: https://www.redalyc.org/articulo.oa?id=28150907 (accessed on 20 January 2025).
- Saona, E.; Duran, K. Fortalecimiento de la identidad cultural en escuelas rurales. Rev. Arbitr. Interdiscip. Koinonía. 2023, 8, 288–306. [Google Scholar] [CrossRef]
- OHCHR. Declaración Universal Sobre la Diversidad Cultural. Available online: https://www.ohchr.org/es/instruments-mechanisms/instruments/universal-declaration-cultural-diversity (accessed on 20 January 2025).
- Ministerio de Cultura. Diversidad Cultural, Desarrollo y Cohesión Social. 2014. Available online: https://centroderecursos.cultura.pe/sites/default/files/rb/pdf/Diversidadculturaldesarrolloycohesionsocial.pdf (accessed on 20 January 2025).
- Villegas, A. Globalización versus Identidad Cultural: Un conflicto presente. 2017. Available online: https://www.redalyc.org/journal/5709/570960867002/html/ (accessed on 20 January 2025).
- Centro del Patrimonio Mundial de la UNESCO. Gestión del Turismo en Sitios del Patrimonio Mundial. 2005. Available online: https://whc.unesco.org/documents/publi_wh_papers_01_es.pdf (accessed on 20 January 2025).
- Perales, M.F. Los Iconos Culturales: Un factor Determinante en la Elección del Destino Turístico. 2018. Available online: https://dialnet.unirioja.es/servlet/articulo?codigo=7400821 (accessed on 20 January 2025).
- Pezúa, O.R.; Valencia, J.A. Desarrollo Sostenible en Turismo: Una propuesta para Machu Picchu. 2006. Available online: https://www.redalyc.org/articulo.oa?id=360735259003 (accessed on 20 January 2025).
- Patrimonio de la Humanidad por la UNESCO. Patrimonio en Piedra. Available online: https://repositorio.usp.br/directbitstream/1b05e689-fb5a-45d6-9570-45beb9e1779a/3036646.pdf (accessed on 20 January 2025).
- Al-Kodmany, K. Greenery-Covered Tall Buildings: A review. Buildings 2023, 13, 2362. [Google Scholar] [CrossRef]
- Belogolovsky, V. ACROS Fukuoka Prefectural International Hall by Emilio Ambasz Turns 25. Stir World. 1 September 2020. Available online: https://www.stirworld.com/think-columns-acros-fukuoka-prefectural-international-hall-by-emilio-ambasz-turns-25 (accessed on 20 January 2025).
- Mompin’s Jardins. Jardín Vertical del Palacio de Congresos de Vitoria-Gasteiz. Visitando Jardines. 8 May 2022. Available online: https://visitandojardines.com/2022/05/08/jardin-vertical-del-palacio-de-congresos-europa-vitoria-gasteiz/ (accessed on 20 January 2025).
- UNESCO. Sitios Designados de UNESCO en Perú. 2024. Available online: https://www.unesco.org/es/articles/sitios-designados-de-unesco-en-peru (accessed on 20 January 2025).
- Plataforma Del Estado Peruano. Patrimonio Arqueológico. Available online: https://www.gob.pe/institucion/corpac/informes-publicaciones/3612826-patrimonio-arqueologico (accessed on 20 January 2025).
- Gonzáles, J. Aprovechamiento Económico de los Recursos Arqueológicos de la Costa Norte del Perú como Alternativa de Crecimiento del Producto Turístico. 2011. Available online: https://tesis.pucp.edu.pe/items/0cb163d5-a05f-4905-9e00-53ba3c95ad25 (accessed on 20 January 2025).
- Cordero, L.; Zúñiga, A. Aproximación del Estado del Arte Sobre: Importancia del Valor Patrimonial de Sitios Arqueológicos. 2023. Available online: https://revistas.unan.edu.ni/index.php/Torreon/es/article/view/3005/4508 (accessed on 20 January 2025).
- UNESCO World Heritage Centre. Historic Sanctuary of Machu Picchu. 2021. Available online: https://whc.unesco.org/en/list/274/ (accessed on 20 January 2025).
- John, P. Ollantaytambo. 2023. Available online: https://www.machu-picchu.org/attractions/ollantaytambo/ (accessed on 20 January 2025).
- Mayans, C. Caral, Una Gran Civilización en el Norte de Perú. 2021. Available online: https://historia.nationalgeographic.com.es/a/caral-gran-civilizacion-norte-peru_14823 (accessed on 20 January 2025).
- Lr, E. Chan Chan Recibe la Máxima Distinción que se le Otorga a Un Destino Turístico en el Perú. 2024. Available online: https://larepublica.pe/economia/2024/02/20/la-libertad-chan-chan-recibe-la-maxima-distincion-que-se-le-otorga-a-un-destino-turistico-en-el-peru-mincetur-machu-picchu-536960 (accessed on 20 January 2025).
- Sequeiros, J. Sacsayhuamán. 2021. Available online: https://diariocorreo.pe/edicion/cusco/templo-de-sacsayhuaman-luce-increible-con-nueva-iluminacion-nocturna-noticia/ (accessed on 20 January 2025).
- Plataforma Del Estado Peruano. La Zona Arqueológica Monumental de Kuélap Reabre Sus Puertas con Todas las Medidas de Bioseguridad. 2020. Available online: https://www.gob.pe/institucion/cultura/noticias/313495-la-zona-arqueologica-monumental-de-kuelap-reabre-sus-puertas-con-todas-las-medidas-de-bioseguridad/ (accessed on 20 January 2025).
- Áreas Naturales Protegidas en el Perú. 2011. Available online: https://www.minam.gob.pe/wp-content/uploads/2016/06/ANP240516.pdf (accessed on 20 January 2025).
- Plataforma Del Estado Peruano. Sistema Nacional de Áreas Naturales Protegidas por el Estado. 2025. Available online: https://www.gob.pe/institucion/sernanp/campa%C3%B1as/4340-sistema-nacional-de-areas-naturales-protegidas-por-el-estado (accessed on 20 January 2025).
- Plataforma Del Estado Peruano. Reserva Nacional Pacaya Samiria Recibió Diploma Que lo Ubica en Los Principales Destinos Sostenibles del Mundo. 2021. Available online: https://www.gob.pe/institucion/mincetur/noticias/553583-reserva-nacional-pacaya-samiria-recibio-diploma-que-lo-ubica-en-los-principales-destinos-sostenibles-del-mundo (accessed on 20 January 2025).
- Mendieta, P. Reserva Comunal Purús Cumple 19 Años de Creación. 2023. Available online: https://inforegion.pe/reserva-comunal-purus-cumple-19-anos-de-creacion/ (accessed on 20 January 2025).
- Gómez, J. Parque Nacional del Manu. 2024. Available online: https://www.globalnationalparks.com/es/peru/manu/ (accessed on 20 January 2025).
- Parque Arqueológico de Ollantaytambo. 2024. Available online: https://consultasenlinea.mincetur.gob.pe/fichaInventario/index.aspx?cod_Ficha=938 (accessed on 20 January 2025).
- Arquitectura y Construcción Incas en Ollantaytambo. Google Books. Available online: https://books.google.com.pe/books?hl=es&lr=&id=UXrUMxLN_4UC&oi=fnd&pg=PA9&dq=OLLANTAYTAMBO&ots=gmW86U5u5n&sig=iqdkA4dVc1mZKim3yDwi84nvGa0&redir_esc=y#v=onepage&q=OLLANTAYTAMBO&f=false (accessed on 20 January 2025).
- Esenarro, D.; Lescano, J.; Chalco, B.; Tapia, N.; Cairo, J.V.; Beltran, C.V.; Arriola, C.; Reyes, R.R. Spatial, Functional, and Constructive analysis of the water resource at the Archaeological Center of Tipon, Cusco, Peru, 2023. Heritage 2024, 7, 6629–6656. [Google Scholar] [CrossRef]
- Pierre, J. Arquitectura y Construcción Incas en Ollantaytambo. Fondo Editorial PUCP. Available online: https://www.fondoeditorial.pucp.edu.pe/arte-y-arquitectura/161-arquitectura-y-construccion-incas-en-ollantaytambo.html (accessed on 20 January 2025).
- Plan Integral de Gestión Ambiental de Residuos Solidos de la Provincia de Urubamba. 2019. Available online: https://cdn.www.gob.pe/uploads/document/file/3340818/PIGARS%20URUBAMBA%20.pdf (accessed on 20 January 2025).
- Hall, S. Who Needs ‘Identity’? In Questions of Cultural Identity; Hall, S., du Gay, P., Eds.; SAGE Publications: Thousand Oaks, CA, USA, 2006; pp. 1–17. [Google Scholar]
- Hankir, A.; Bhugra, D. Cultural Psychiatry. In International Encyclopedia of the Social & Behavioral Sciences, 1st ed.; Wright, J.D., Ed.; Elsevier: Amsterdam, The Netherlands, 2015; pp. 471–477. [Google Scholar] [CrossRef]
- UNESCO. What is Intangible Cultural Heritage? Available online: https://ich.unesco.org/en/what-is-intangible-heritage-00003 (accessed on 20 January 2025).
- Taqa, A.R. The Role of Cultural Heritage in Sustainable Development. ResearchGate. 2025. Available online: https://www.researchgate.net/publication/388869475_The_Role_of_Cultural_Heritage_in_Sustainable_Development (accessed on 20 January 2025).
- UNESCO UIS. Conservation of Cultural Heritage. 2024. Available online: https://uis.unesco.org/en/glossary-term/conservation-cultural-heritage (accessed on 20 January 2025).
- Vadrucci, M. Sustainable cultural Heritage Conservation: A challenge and an opportunity for the future. Sustainability 2025, 17, 584. [Google Scholar] [CrossRef]
- Pan, S.; Gao, M.; Kim, H.; Shah, K.J.; Pei, S.; Chiang, P. Advances and challenges in sustainable tourism toward a green economy. Sci. Total Environ. 2018, 635, 452–469. [Google Scholar] [CrossRef] [PubMed]
- Sokolova, M.V.; Fath, B.D.; Grande, U.; Buonocore, E.; Franzese, P.P. The Role of Green Infrastructure in Providing Urban Ecosystem Services: Insights from a Bibliometric Perspective. Land 2024, 13, 1664. [Google Scholar] [CrossRef]
- Cuya, N.; Estrada, P.; Esenarro, D.; Vega, V.; Vilchez, J.; Mancilla-Bravo, D.C. Comfort for users of the educational center applying sustainable design strategies, Carabayllo-Peru-2023. Buildings 2024, 14, 2143. [Google Scholar] [CrossRef]
- Esenarro, D.; Vilchez, J.; Adrianzen, M.; Raymundo, V.; Gómez, A.; Cobeñas, P. Management Techniques of Ancestral Hydraulic Systems, Nasca, Peru; Marrakech, Morocco; and Tabriz, Iran in Different Civilizations with Arid Climates. Water 2023, 15, 3407. [Google Scholar] [CrossRef]
- Garcia, P. Patrimonio arqueológico, puesta en valor y restauración en Ollantaytambo. Anthropologica 2022, 40, 255–285. [Google Scholar] [CrossRef]
- Google Earth. Available online: https://earth.google.com/web/search/Urubamba+provincia/@-13.24737844,-72.22463225,3610.62518645a,85227.64484296d,35y,-0h,0t,0r/data=CoEBGlMSTQolMHg5MTZkZTgwZjMxNmNmOTc1OjB4ZjQ0YjkxNjllMDJjMDVkYxmQTIdOz3cqwCFcj8L1KBJSwCoSVXJ1YmFtYmEgcHJvdmluY2lhGAIgASImCiQJsCoff9xZKsAR1gYEWI28KsAZve6OFBf-UcAhDXcUW6AMUsBCAggBOgMKATBCAggASg0I____________ARAA (accessed on 20 January 2025).
- Senamhi–Estaciones. Gob.pe. Available online: https://www.senamhi.gob.pe/?&p=estaciones (accessed on 20 January 2025).
- SENAMHI—Monitoreo Urubamba. Gob.pe. Available online: https://www.senamhi.gob.pe/?p=monitoreo-urubamba (accessed on 20 January 2025).
- Datos Climáticos y Meteorológicos Históricos Simulados para Ollantaytambo. Meteoblue. Available online: https://www.meteoblue.com/es/tiempo/historyclimate/climatemodelled/ollantaytambo_per%c3%ba_3934055 (accessed on 20 January 2025).
- Cacciuttolo, C.; Guardia, X.; Villicaña, E. Implementation of Renewable Energy from Solar Photovoltaic (PV) Facilities in Peru: A Promising Sustainable Future. Sustainability 2024, 16, 4388. [Google Scholar] [CrossRef]
- Andino Delqñ, S. Plan de Manejo. Gob.pe. 2021. Available online: https://transparencia.cultura.gob.pe/sites/default/files/transparencia/2020/10/resoluciones-ministeriales/rm263-2020-dm-mc-anexo.pdf (accessed on 20 January 2025).
- Google Earth. Ollantaytambo. Available online: https://earth.google.com/web/search/Ollantaytambo/@-13.25754154,-72.27101307,2823.2518716a,13275.98651011d,35y,0h,0t,0r/data=CiwiJgokCaJIQE6WMzRAEZ5IQE6WMzTAGaB5TsnXbElAIaJ5TsnXbEnAQgIIATIpCicKJQohMXNYSmxSREhHZEZEOVZyakNka1l5Z3BqUy1MODJ0eFpBIAE6AwoBMEICCABKCAix6o_HARAB (accessed on 20 January 2025).
- PDU. Ol Jerarquia Vial.calameo.com. Available online: https://www.calameo.com/read/0043208081a7759e6bcf7 (accessed on 20 January 2025).
- INDECI; PNUD. Mapa de Peligro Geológico de la Ciudad de Ollantaytambo, Cusco. Available online: https://sigrid.cenepred.gob.pe/sigridv3/documento/4298 (accessed on 20 January 2025).
- Solar Panel Peru. Panel Solar 550W 24v Monocrystalline PERC ECO GREEN. Available online: https://www.panelsolarperu.com/productos/507-panel-solar-550w-24v-monocristalino-perc-eco-green.html (accessed on 20 January 2025).
- Vargas, D.E.; Vega, D.J.A.; Cairo, J.V.; Mavila, M.F.V.; Martinez, V.O.R.; Medina, A.G.S. Structural System in Wood and Its Impact on Environmental Design in the Surfer Bungalow in Canoas, Tumbes, Peru. In Proceedings of the 8th ASRES International Conference on Intelligent Technologies ICIT 2023, Jakarta, Indonesia, 15–17 December 2023. [Google Scholar] [CrossRef]
- Luminaria Solar 8000lm Bluesmart Exterior Integrado con Sensor de Movimiento. Panel Solar Peru. Available online: https://www.panelsolarperu.com/alumbrado-publico-solar/386-luminaria-solar-8000lm-bluesmart-exterior-integrado-con-sensor-de-movimiento.html (accessed on 20 January 2025).
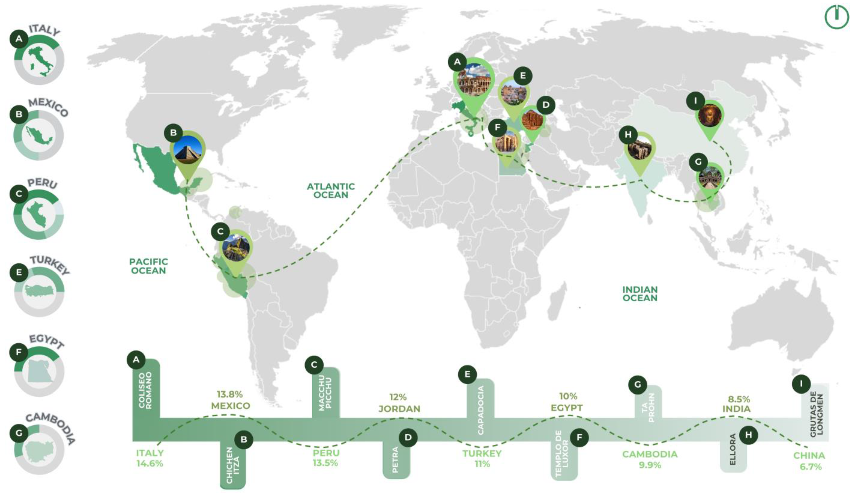

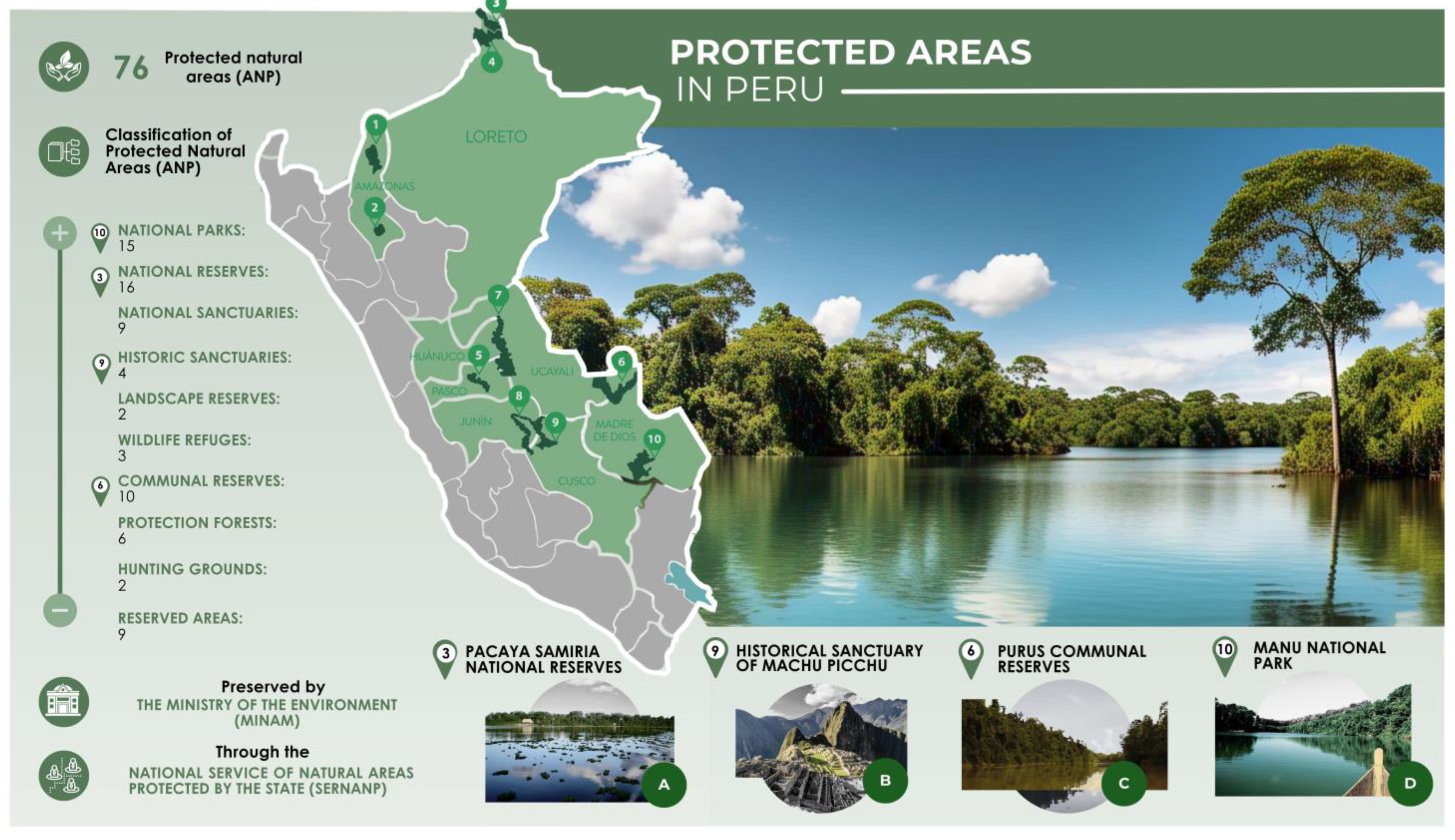

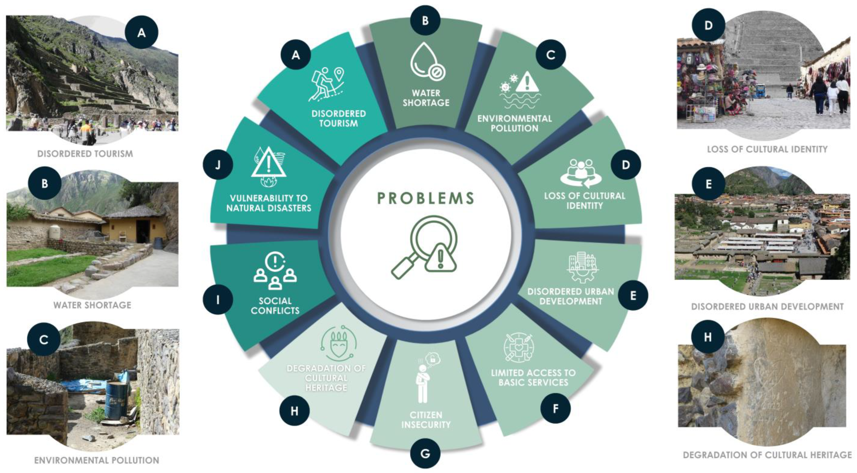
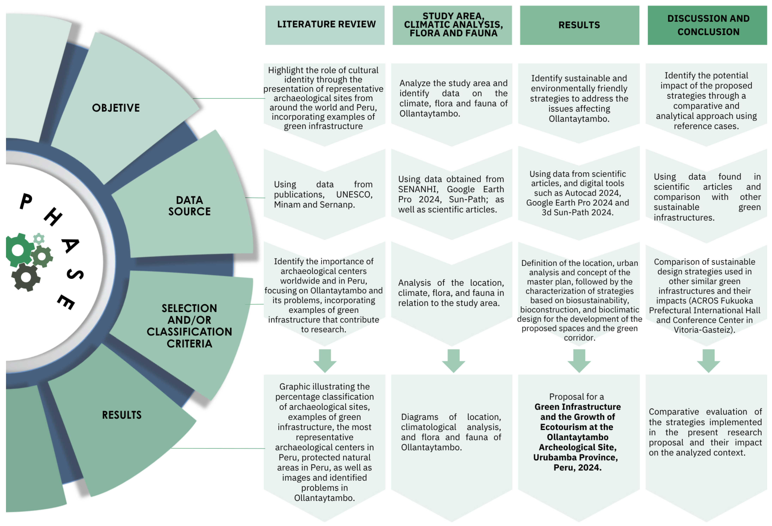
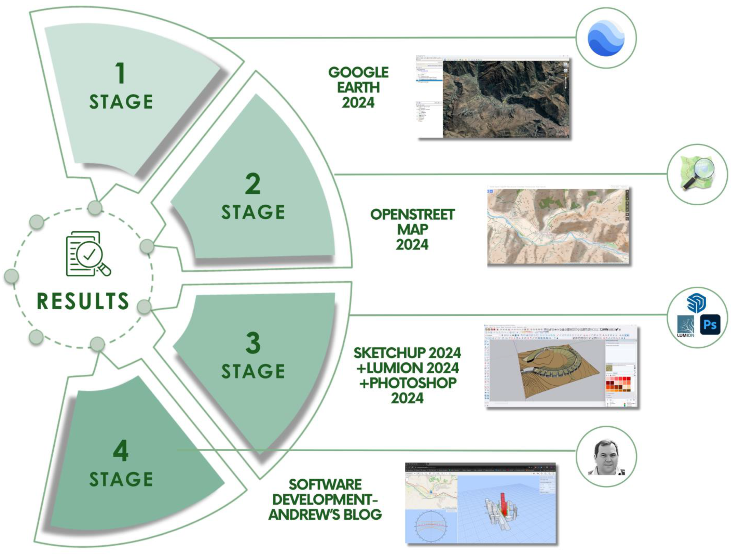
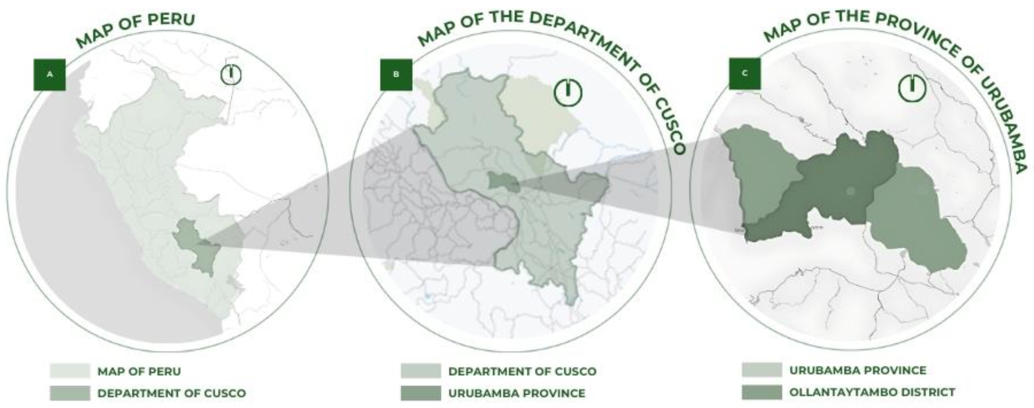
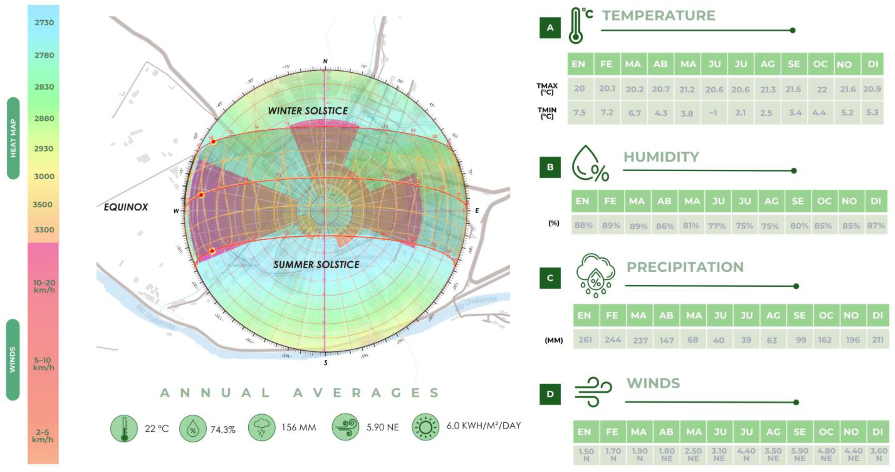
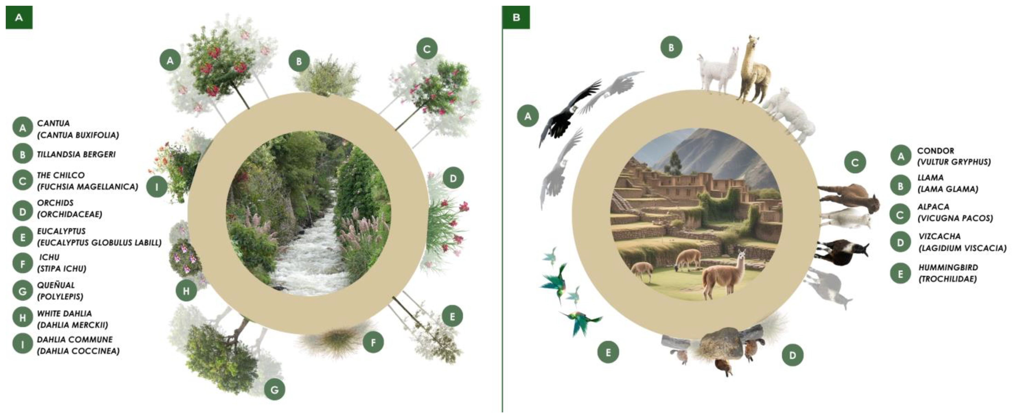

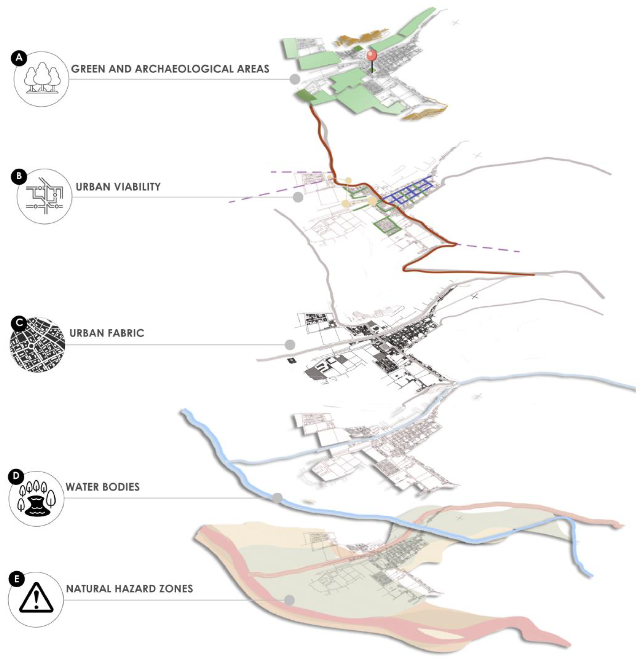
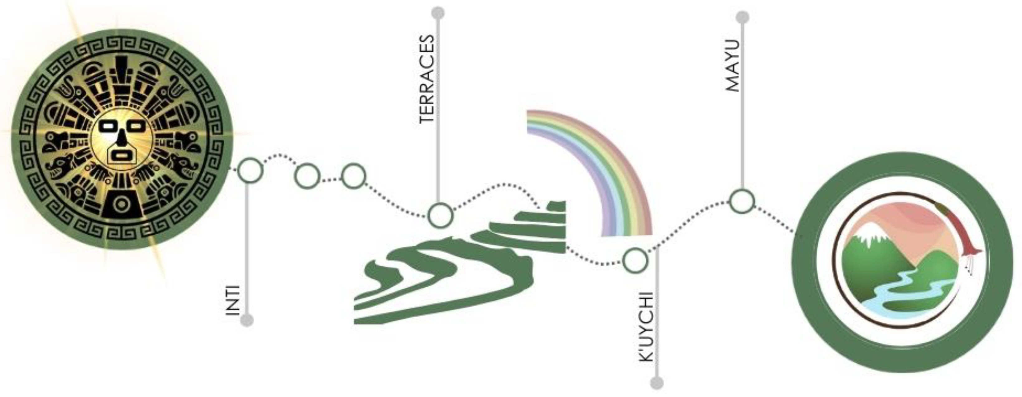
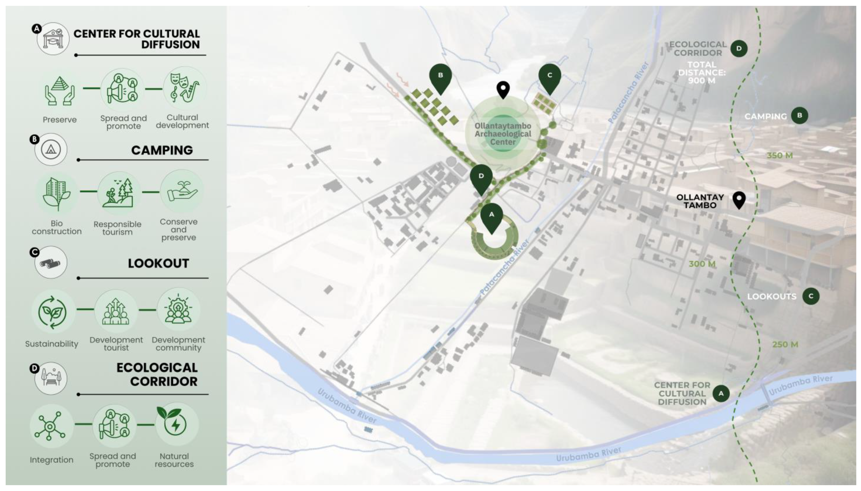
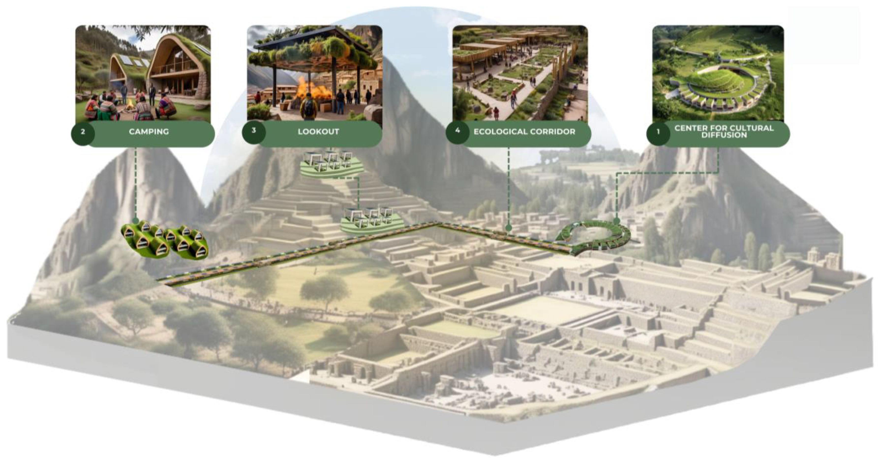
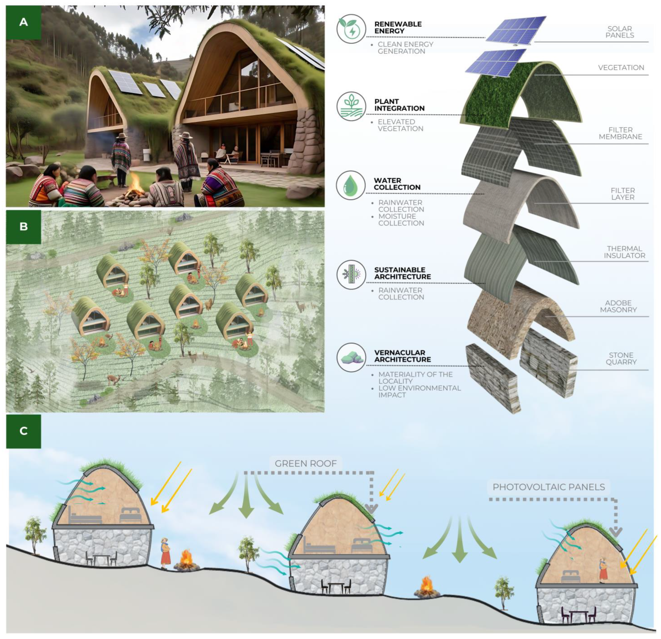

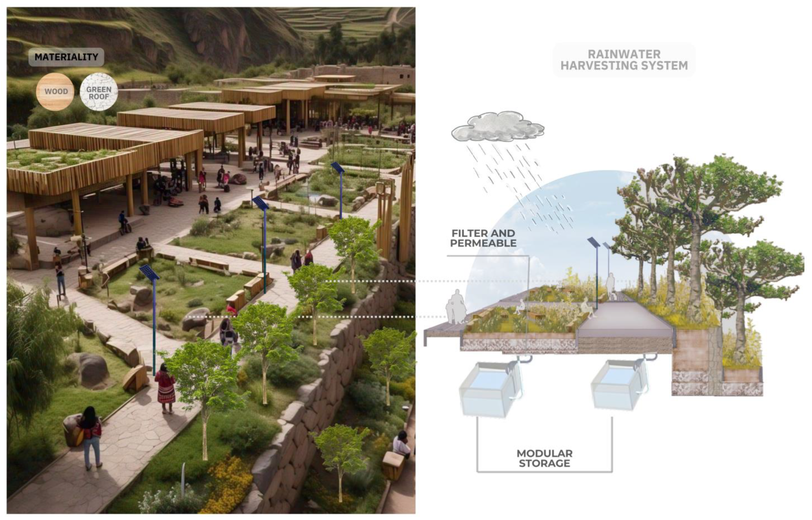
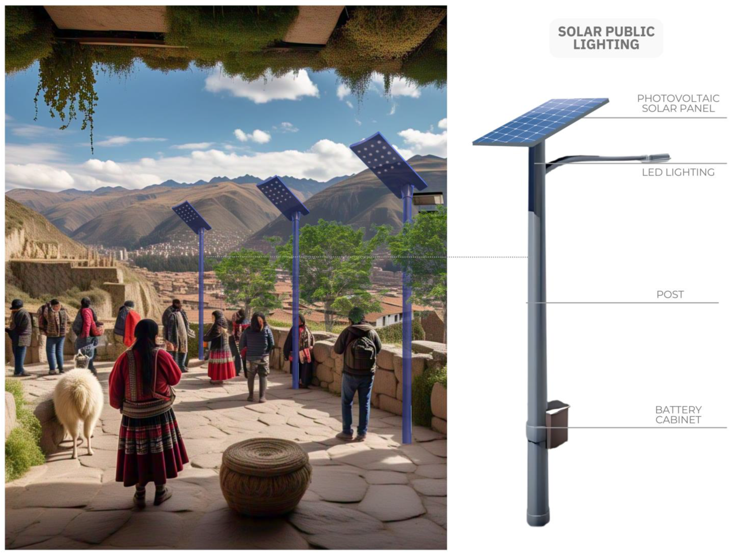


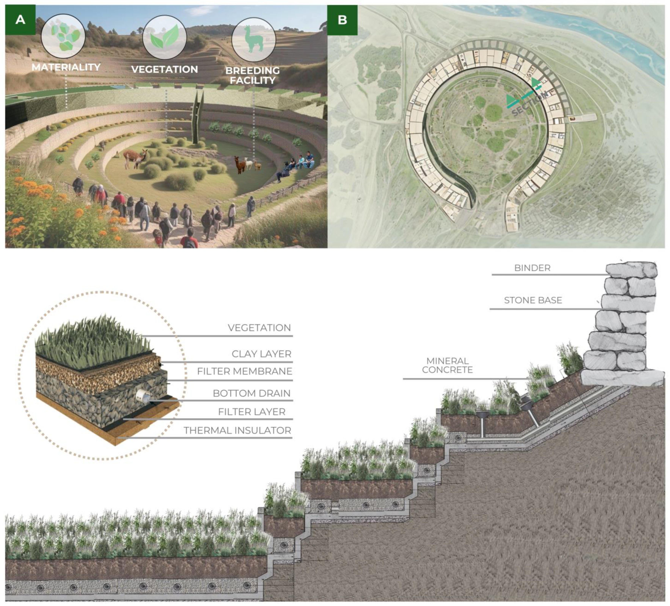
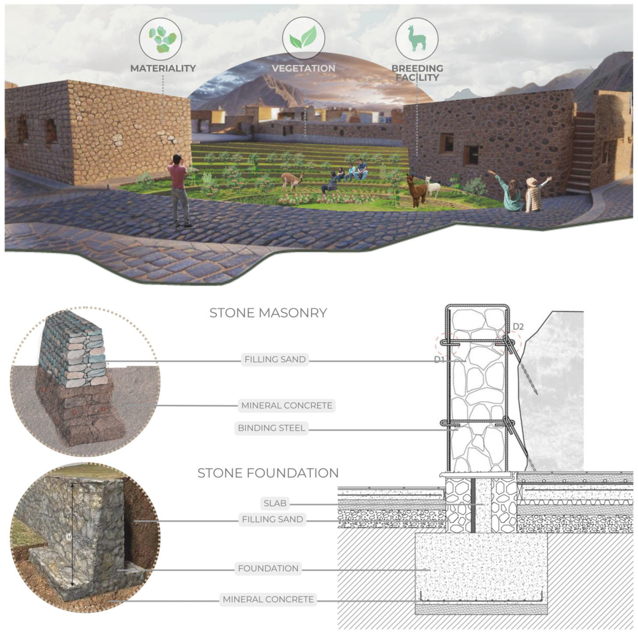
| Manufacturer | City | Country | Distributor | Dimensions (mm) | Peak Power (W) | Efficiency (%) | |
|---|---|---|---|---|---|---|---|
| Solar Panel 550 W 24 V Monocrystalline | EcoGreen Energy | Champs-sur-Marne | France | Panel Solar Peru | 2102 mm × 1040 mm × 35 mm | 550 | 20.58 |
| Device | Quantity | Load (W) | Installed Power (W) | Diversity Factor (D.F) | Max. Demand (W) |
|---|---|---|---|---|---|
| Lighting | 28 | 20 | 560 | 1 | 560 |
| Emergency lights | 7 | 6 | 42 | 1 | 42 |
| Standard Outlets | 14 | 162 | 2268 | 0.8 | 1814.4 |
| Computer Outlet | 7 | 200 | 1400 | 0.8 | 1120 |
| Wi-Fi Outlet | 1 | 20 | 20 | 0.8 | 16 |
| Total (W): | 3552.4 | ||||
| Total (W) | Total (kW) | Days per Month | Hours per Day | Monthly Energy (kWh) | Annual Energy (kWh) |
|---|---|---|---|---|---|
| 3552.4 | 3.5524 | 15 | 24 | 1278.864 | 15,346.368 |
| Power per Panel (kW) | Daily Solar Radiation (kWh/m2/Day) | Efficiency (%) | #Panels | Days per Month | Monthly Production (kWh) | Annual Monthly Production (kWh) | |
|---|---|---|---|---|---|---|---|
| Solar Panel | 0.55 | 6.0 | 20 (0.2) | 65 | 30 | 1287 | 15,444 |
| Source | Monthly Energy Supplied (kWh) | Annual Energy Supplied (kWh) |
|---|---|---|
| Electrical Grid | 1278.864 | 15,346.368 |
| Solar Panel | 1287 | 15,444 |
| Manufacturer | City | Country | Distributor | Dimensions (mm) | Peak Power (W) | Efficiency (%) | |
|---|---|---|---|---|---|---|---|
| FP Series Street Garden Lights with Motion Sensor | Obluesmart | Shenzhen | China | Panel Solar Peru | 765 mm × 665 mm × 30 mm | 80 | 20 |
| Power per Panel (kW) | Daily Solar Radiation (kWh/m2/Day) | Efficiency (%) | #Panels | Days per Month | Monthly Energy (kWh) | Annual Monthly Production (kWh) | |
|---|---|---|---|---|---|---|---|
| Solar Street Panel | 0.08 | 6.0 | 20 (0.2) | 30 | 30 | 86.4 | 1036.8 |
| Manufacturer | City | Country | Distributor | Dimensions (mm) | Peak Power (W) | Efficiency (%) | |
|---|---|---|---|---|---|---|---|
| Solar Panel 550 W 24 V Monocrystalline | EcoGreen Energy | Champs-sur-Marne | France | Panel Solar Peru | 2102 mm × 1040 mm × 35 mm | 550 | 20.58 |
| Device | Quantity | Load (W) | Installed Power (W) | Diversity Factor (D.F) | Max. Demand (W) |
|---|---|---|---|---|---|
| Lighting | 110 | 20 | 2200 | 1 | 2200 |
| Emergency lights | 20 | 6 | 120 | 1 | 120 |
| Standard Outlets | 28 | 162 | 4536 | 0.8 | 3628.8 |
| Computer Outlet | 10 | 200 | 2000 | 0.8 | 1600 |
| Wi-Fi Outlet | 2 | 20 | 40 | 0.8 | 32 |
| Total (W) | 7580.8 | ||||
| Total (W) | Total (kW) | Days per Month | Hours per Day | Monthly Energy (kWh) | Annual Energy (kWh) |
|---|---|---|---|---|---|
| 7580.8 | 7.5808 | 30 | 24 | 5458.176 | 65,498.112 |
| Power per Panel (kW) | Daily Solar Radiation (kWh/m2/Day) | Efficiency (%) | #Panels | Days per Month | Monthly Production (kWh) | Annual Monthly Production (kWh) | |
|---|---|---|---|---|---|---|---|
| Solar Panel | 0.55 | 6.0 | 20 (0.2) | 276 | 30 | 5464.8 | 65,577.6 |
| Source | Monthly Energy Supplied (kWh) | Annual Energy Supplied (kWh) |
|---|---|---|
| Electrical Grid | 5458.176 | 65,498.112 |
| Solar Panel | 5464.8 | 65,577.6 |
Disclaimer/Publisher’s Note: The statements, opinions and data contained in all publications are solely those of the individual author(s) and contributor(s) and not of MDPI and/or the editor(s). MDPI and/or the editor(s) disclaim responsibility for any injury to people or property resulting from any ideas, methods, instructions or products referred to in the content. |
© 2025 by the authors. Licensee MDPI, Basel, Switzerland. This article is an open access article distributed under the terms and conditions of the Creative Commons Attribution (CC BY) license (https://creativecommons.org/licenses/by/4.0/).
Share and Cite
Vilchez Cairo, J.; Rodriguez Chumpitaz, A.N.; Esenarro, D.; Ruiz Huaman, C.; Alfaro Aucca, C.; Ruiz Reyes, R.; Veliz, M. Green Infrastructure and the Growth of Ecotourism at the Ollantaytambo Archeological Site, Urubamba Province, Peru, 2024. Urban Sci. 2025, 9, 317. https://doi.org/10.3390/urbansci9080317
Vilchez Cairo J, Rodriguez Chumpitaz AN, Esenarro D, Ruiz Huaman C, Alfaro Aucca C, Ruiz Reyes R, Veliz M. Green Infrastructure and the Growth of Ecotourism at the Ollantaytambo Archeological Site, Urubamba Province, Peru, 2024. Urban Science. 2025; 9(8):317. https://doi.org/10.3390/urbansci9080317
Chicago/Turabian StyleVilchez Cairo, Jesica, Alison Narumi Rodriguez Chumpitaz, Doris Esenarro, Carmen Ruiz Huaman, Crayla Alfaro Aucca, Rosa Ruiz Reyes, and Maria Veliz. 2025. "Green Infrastructure and the Growth of Ecotourism at the Ollantaytambo Archeological Site, Urubamba Province, Peru, 2024" Urban Science 9, no. 8: 317. https://doi.org/10.3390/urbansci9080317
APA StyleVilchez Cairo, J., Rodriguez Chumpitaz, A. N., Esenarro, D., Ruiz Huaman, C., Alfaro Aucca, C., Ruiz Reyes, R., & Veliz, M. (2025). Green Infrastructure and the Growth of Ecotourism at the Ollantaytambo Archeological Site, Urubamba Province, Peru, 2024. Urban Science, 9(8), 317. https://doi.org/10.3390/urbansci9080317









