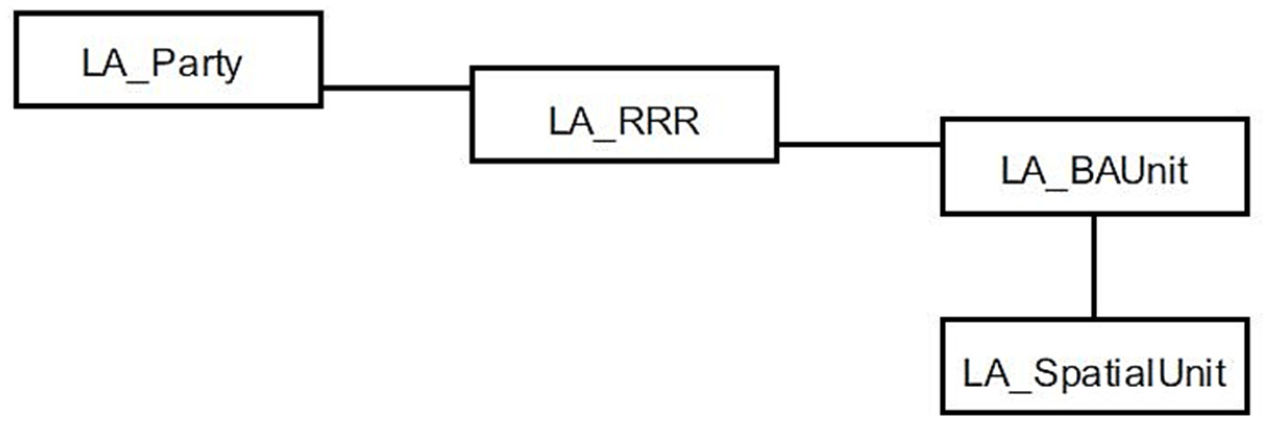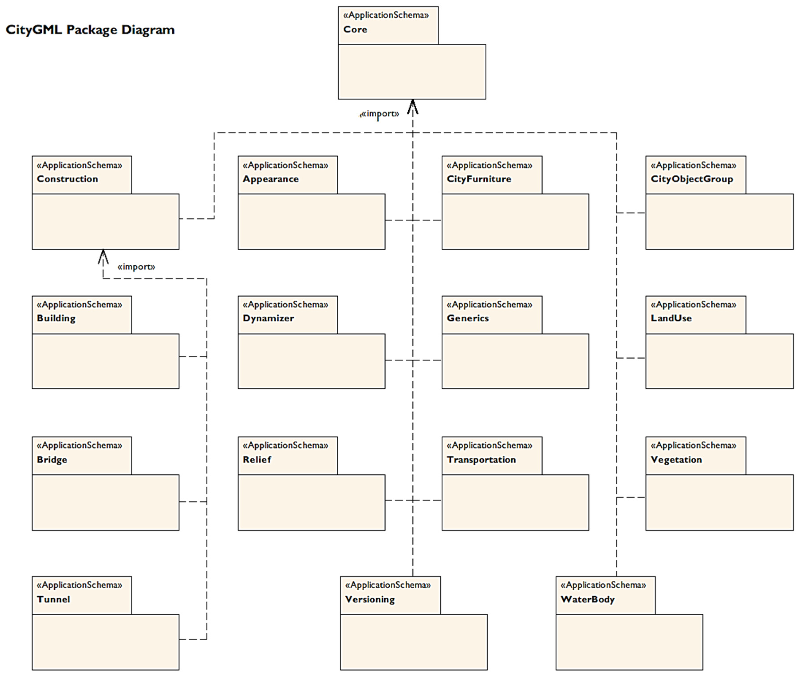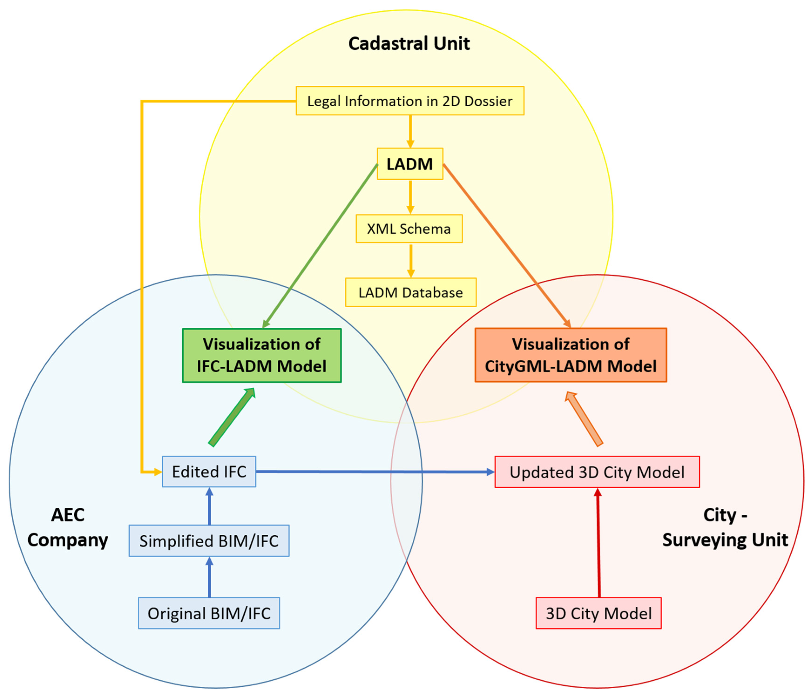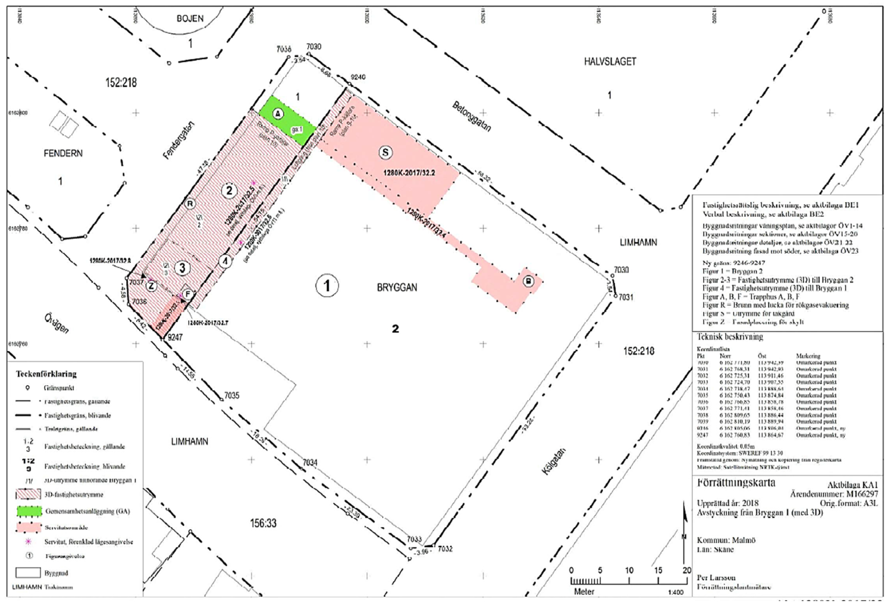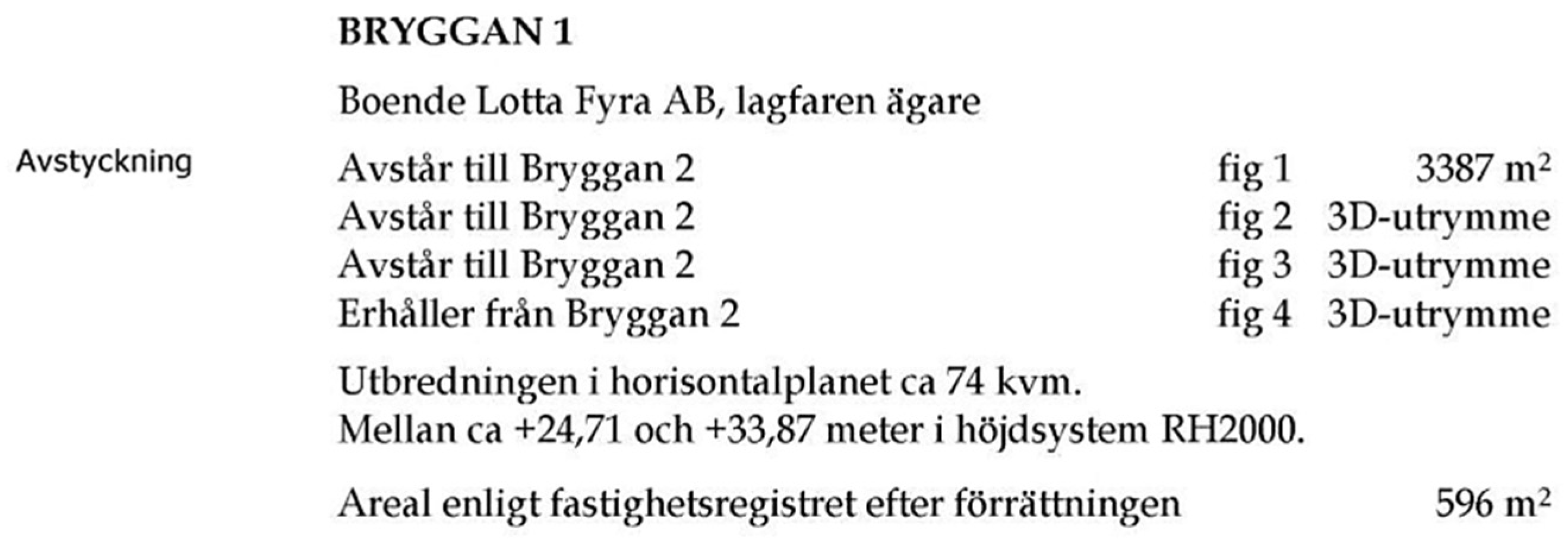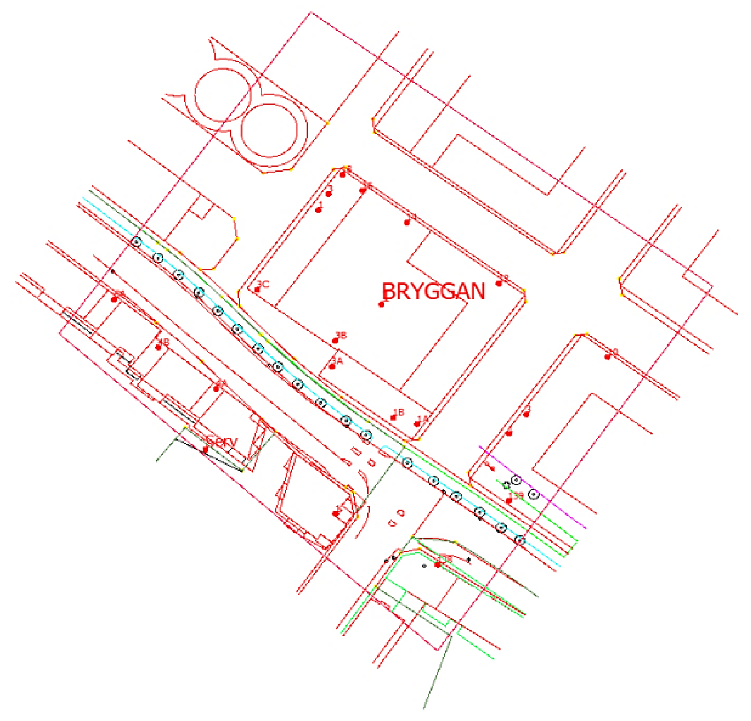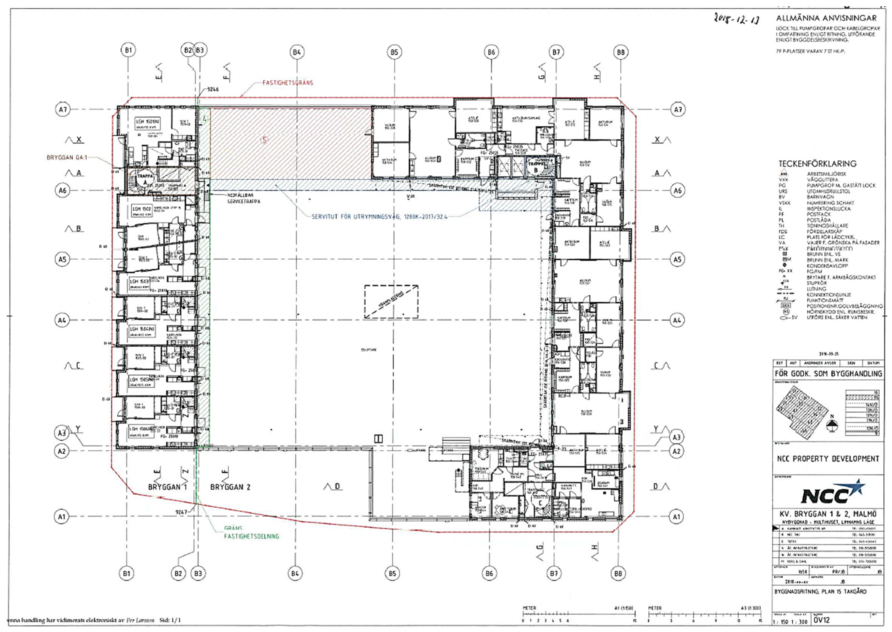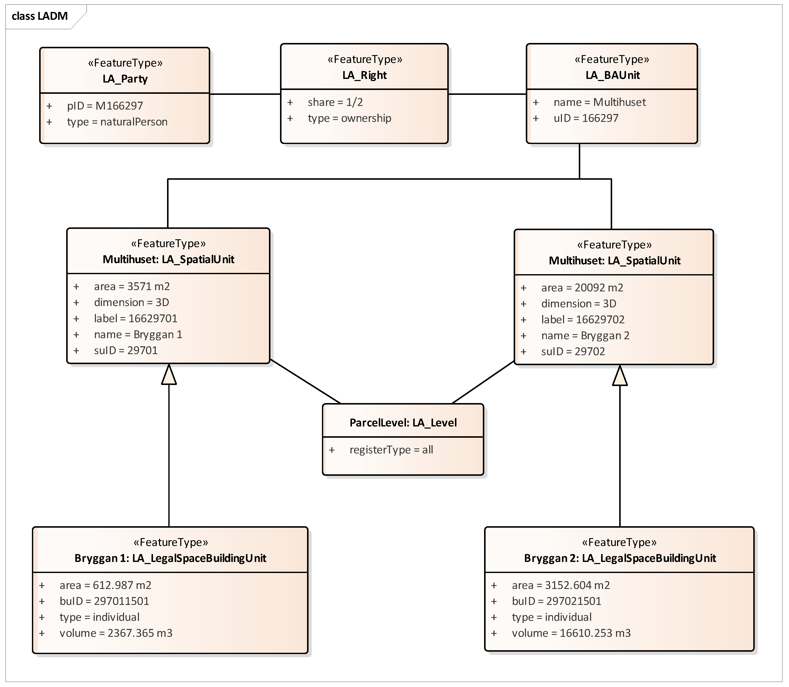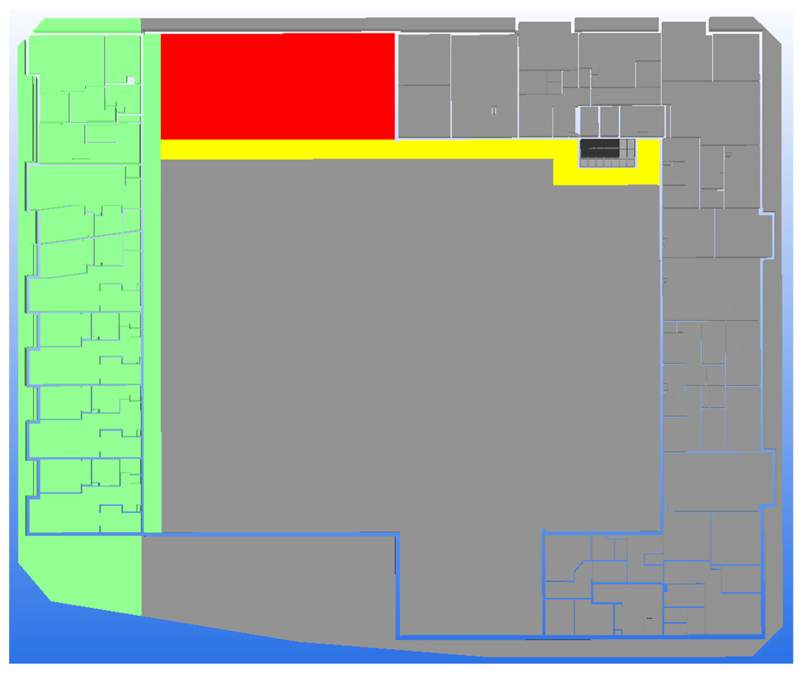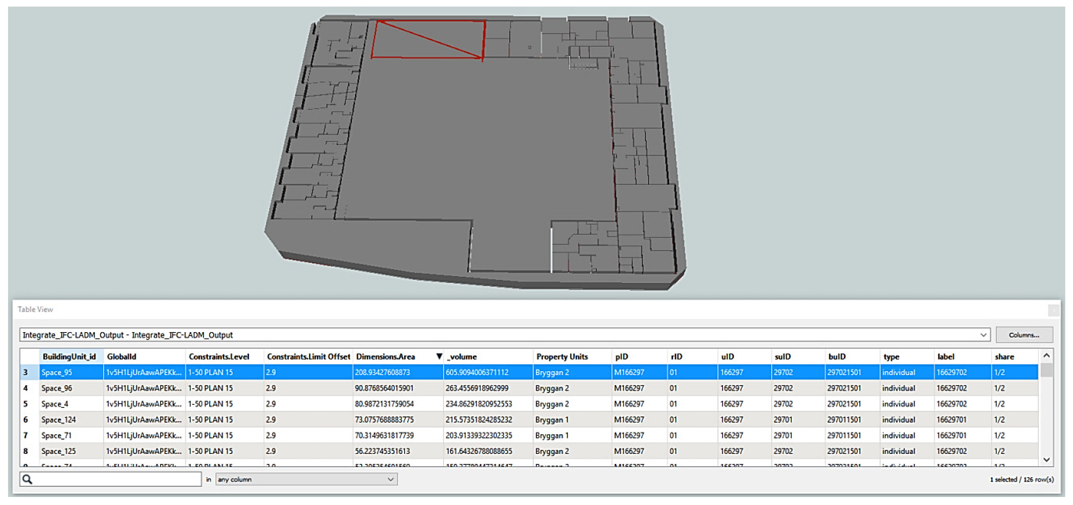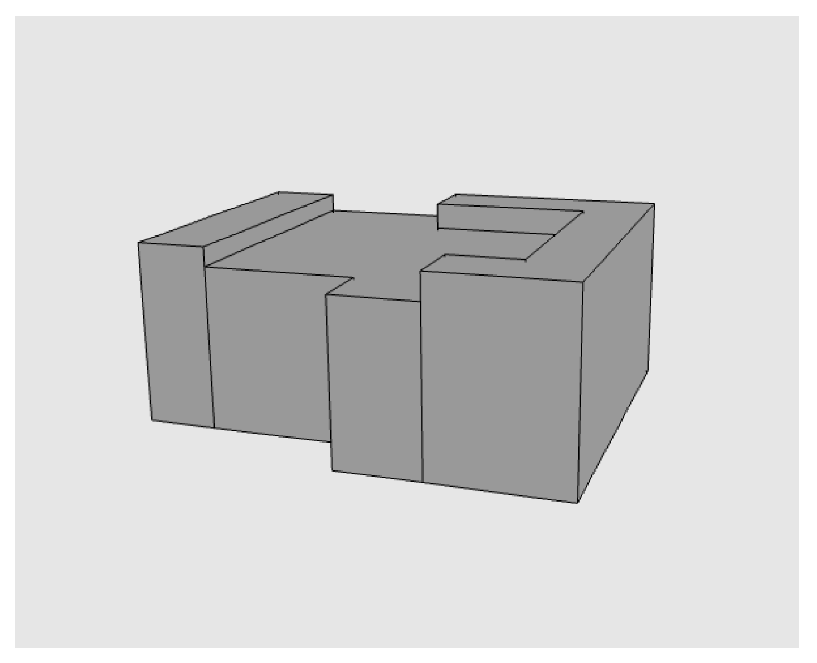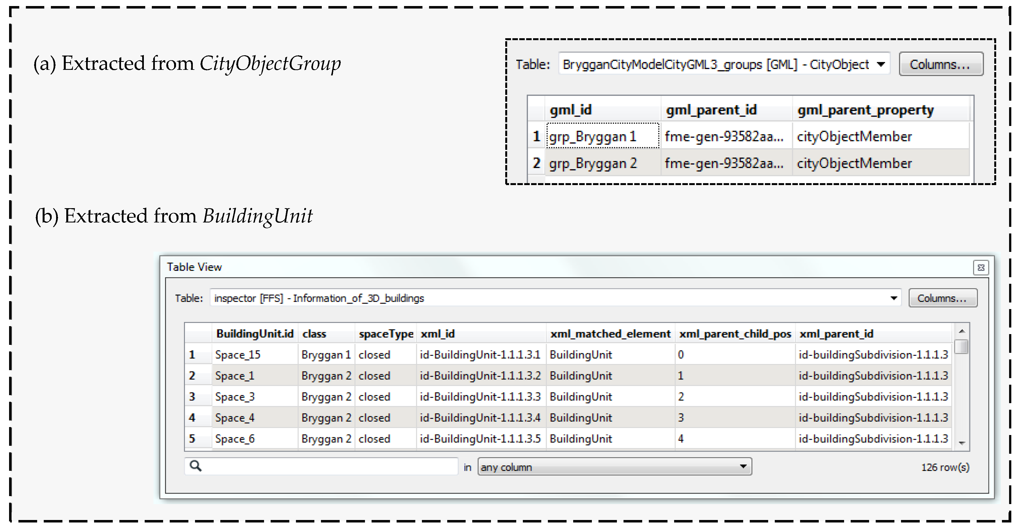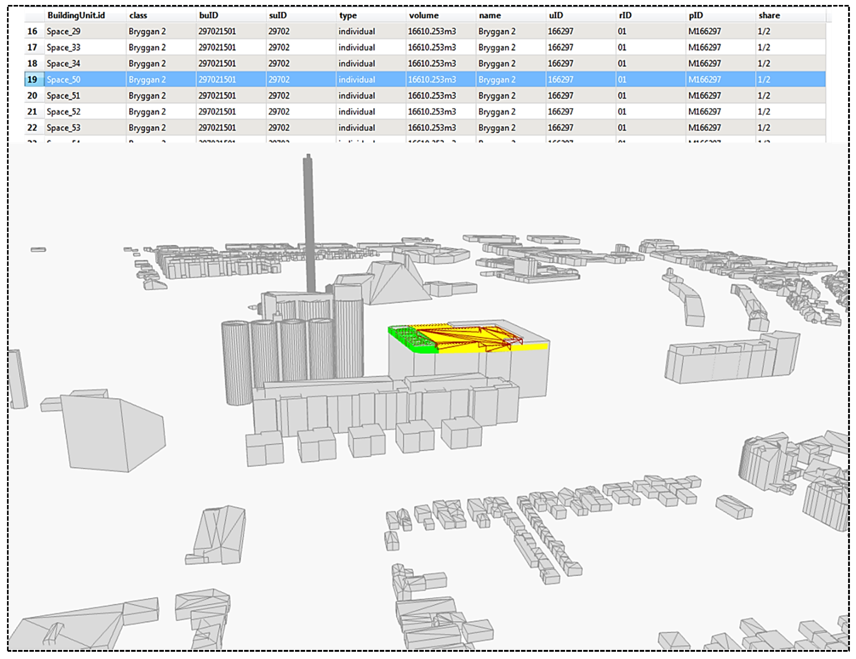1. Introduction
Traditional two-dimensional (2D) cadastre cannot fully present and visualize spatial information in a clear and illustrative way and satisfy the needs for example for the structures and space usages of complex buildings above and underground. Over the past decade, three-dimensional (3D) cadastre has attracted increased attention in many countries around the world, related to increased pressure on urban land use, for instance for dwelling and infrastructure installations such as tunnels and other sub-surface constructions [
1]. 3D cadastre involves a significant number of relationships between different stakeholders such as municipality, land surveyors, architects, contractors, owners, and property management companies. Research has come a long way to truly visualize and manage the 3D cadastre models. However, the current three-dimensionally delimited property units (henceforth referred to as “3D property units,” see e.g., [
1]) are still registered using 2D documentation in most countries, as well as the representation of legal property boundaries which are presented in a textual description and shown on 2D maps and drawings, which also apply for rights, restrictions, and responsibilities (RRRs) [
2,
3]. This representation of the 3D cadastre is often insufficient, since the graphical representation is limited to land parcels and strata plan drawings [
4]. 3D real property is the basic legal unit of a 3D cadastre that can be bounded both horizontally and vertically as a closed volume, for example a block of residential apartments or a part of a multistory building with offices or a shopping mall [
5,
6,
7].
In order to define and visualize the spatial properties of 3D cadastre, it could be useful to link cadastral information to 3D digital representation of the urban environment. 3D digital models such as building information modelling (BIM) and 3D geographic information system (GIS) have capabilities to specify semantic data, which can identify property units accurately, represent cadastral boundaries better, and visualize complex buildings in detail. BIM is a digital representation of a building in the life cycle phases from design through construction to operation and maintenance [
8]. The Industry Foundation Classes (IFC) is an open international standard of BIM involved in a hybrid standardization process designed to enable indirect horizontal compatibility between architecture, engineering, and construction (AEC) and facility management (FM) software applications [
9]. All physical building elements could be modelled, stored, and managed hierarchically in the IFC standard, which makes it easy to exchange building information for multiple purposes in different BIM platforms.
BIM focuses on the building element properties of a single building down to the construction components, while city models focus on buildings in a larger scale up to entire cities. Because the cadastre is also used in urban planning and management, the BIMs are not suitable for visualizing and analyzing the 3D cadastre on city level. Moreover, current 2D index maps record spatial information of parcels in the cadastral dossiers. Therefore, by using city models it is possible to visualize the 3D cadastre on city level where additional information is included. City models are often stored in the Open Geospatial Consortium (OGC) specification CityGML. CityGML provides an open standardized geometry model to represent the geometric, topologic, semantic, and visual aspects of 3D city models. Recently, a new version CityGML 3.0 is proposed for better interoperation with other standards like IFC, land administration domain model (LADM), and IndoorGML [
10]. CityGML 3.0 brings several changes, improvements, extensions, and new modules, for example the
Core package and the
Construction package.
The legal cadastre information is often stored in accordance with LADM, which is an international standard for land administration [
11]. LADM supports registration of legal information and is currently used to describe 3D property as well as to manage cadastral legal information [
12]. LADM uses the class
LA_BoundaryFaceString to represent 2D
LA_SpatialUnit and the class
LA_BoundaryFace (semantic object but merely represents the boundaries) to represent 3D
LA_SpatialUnit such as 3D parcels [
13,
14].
This study focuses on how to represent and visualize 3D cadastral boundaries legally and technically. To achieve that, a general framework for sharing and integrating cadastral information with BIM and city models is proposed together with general requirements. Commonly, the AEC companies, the cadastral surveying units and city-surveying units own and develop their own datasets independently. In Sweden, the AEC companies normally provide 3D computer aided design (CAD) drawings that contain and represent the 3D real property boundaries (and in the future they are likely to provide BIM models for the same purpose); the cadastral surveying units provide the cadastral dossiers as well as the digital index map; and the city-surveying units are responsible for the 3D city models [
15]. It should be noted that the situation is similar in many countries, which makes the result of this study of general interest.
The aim of this study is to establish technical and partly legal solutions for the AEC companies, the cadastral surveying units, and city-surveying units to share information for handling cadastral information, and especially 3D cadastral information. To facilitate this, we design, implement, and evaluate a method to link legal cadastral information in LADM to 3D models of physical spaces (IFC and CityGML models). This linkage should be on both conceptual level and database level, to support visualization and analysis of the cadastral information. In the case study, we use a real-world example from a recent 3D cadastral property formation. These 3D property units were documented in a cadastral dossier according to the national specification that includes both the legal attribute information and the geometric description of the boundaries. The latter are defined in 2D section drawings complemented with textual descriptions. In the first step, we store the legal attribute information in LADM. This legal attribute information is then linked to 3D property boundaries specified in the BIM data. For the latter, the parcel boundaries surrounding the building and the property boundaries within the building are identified and represented with high position accuracy in the BIM model based on the geometric description in the cadastral dossier. To visualize the cadastral information on city level, the IFC model with the defined 3D cadastral boundaries is converted to CityGML and imported to a 3D city model. This city model acts as a 3D cadastral index map used for the visualization and macro analysis on a city scale.
The paper is structured as follows.
Section 2 provides a review of 3D cadastral status and an overview of legal and physical information models. In
Section 3, a general framework is proposed for handling 3D cadastral information with basic requirements from various cadastral aspects. Moreover, a case study in Sweden is presented in
Section 4 with the integration of IFC-LADM and CityGML-LADM models at conceptual level using the Unified Modeling Language (UML) and on database level, as well as visualization of the integrated data.
Section 5 discusses the results and observations. In the final section, the paper concludes with the main findings and further research directions.
3. A General Framework for Integrating Cadastral Information with BIM and 3D GIS
Today the cadastral surveying units, AEC companies and city-surveying units share information in the property formation and management process. However, this information is, at least in Sweden, still often in paper or PDF-format. In case there are digital data, they are often in 2D (e.g., 2D index maps, section drawings, etc.). There is a trend that these organizations use more international standards for their data and also that 3D standards such as IFC and CityGML are supported. Below we propose a general framework for the integration of cadastral information with BIM and GIS to support information sharing between these organizations in practice. In
Section 3.1, we formulate the requirements of such a framework including legal perspective, reference system, and visualization requirements. Then in
Section 3.2, we describe the general framework, which we implement and evaluate in a case study as described in
Section 4.
3.1. Requirements from 3D Cadastral Perspectives of the General Framework
In this section, we formulate the requirements from legal and technical perspectives that are important from 3D cadastral perspectives. According to van Oosterom and Shojaei et al. [
2,
16], the perspectives are broken down into six topics as described below.
(1) Organizational perspective
In a life-cycle project, the implementation of each phase involves many organizations, which requires close coordination between various units. It is important to clearly define the functions and responsibilities of each organization, so that they can perform their duties and collaborate with each other. The aim of this framework is to facilitate digital data exchange between the cadastral surveying units, AEC companies, and city-surveying units. In order to simplify and optimize the procedures of 3D cadastre, the cadastral units should guide and adjust other units for improving communications and efficiency.
(2) Legal perspective
The legal perspective plays a main and basic role in real 3D cadastral information systems and applications. Kitsakis et al. [
49] presented the different legal concepts regarding 3D real property in the examined countries and the characteristic features of 3D cadastre within each country’s legal and cadastral framework, based on their national experiences. According to their research, 3D cadastre requires to [
49]:
Re-define real property in 3D space using unambiguous 3D terminology;
Establish legal instruments to subdivide;
Consolidate and manage 3D real property;
Introduce 3D Public Law Regulations (PLR);
Amend cadastral survey procedures and data recording to incorporate 3D characteristics of real property;
Transit current 2D real property to 3D.
It is important that these requirements are supported in our framework.
(3) Coordinate reference system and height system
The reference system of 2D cadastral mapping usually uses a national reference spatial coordinate system. In many European countries, the international (continental) and global reference spatial coordinate systems are becoming more important to facilitate spatial data exchange at the international level [
4].
3D cadastre includes 3D real property units that are bounded horizontally and vertically as space volumes. In other words, the 3D (
X,
Y,
Z) coordinate system should be provided and used in 3D cadastral systems with planar coordinates in the national planar system, and absolute and relative heights in the national height reference system [
4]. To serve various needs, different height information should be measured by land surveyors and provide both in current 2D dossiers and 3D cadastral models. Furthermore, to satisfy the accurate quality of 3D cadastre, the height requirements may be re-defined.
(4) Data standards
Current registration has limitations in representing the actual extent of complicated 3D property units especially in complex building situations. With the development and advantages of 3D physical models, it is efficient and accurate to integrate legal and physical models in order to improve the representation and visualization of the 3D cadastre [
50]. Therefore, the data standard of 3D cadastral models should adopt both legal and physical model standards. It is essential and beneficial that open standards are used for all of these models.
(5) Geometry
The 3D cadastral data model is an integrated model, which should represent its geometry legally and physically. A boundary representing the limit of an entity is most commonly used in the context of geometry. In 3D cadastral geometry, a closed volume is used to represent a legal space and should be physically bounded with precise property boundaries and heights. Note that the 3D physical object is usually smaller than the legal space related to this object. It is important to realize that the volumes should include both physical construction parts and associated legal spaces in the air and underground, containing for example protruding building parts.
(6) Users and user requirements
Various users and their specific needs are the motivation to build a 3D cadastral model. Pouliot et al. [
51] summarized the user of 3D cadastre, and user requirements as given in
Table 1; requirements that we adopt to our framework.
3.2. Overview of the General Framework
In this paper, we propose a vision of the general framework for integrating 3D cadastre with BIM and GIS in practice (
Figure 3) that supports the requirements above. We adopt the LADM standard for cadastral information, and the IFC and CityGML standards for physical models; they are all open standards as requested.
The LADM database will act as the cadastral database to fulfill the legal requirements. To represent legal spaces physically, an IFC model is used as a bridge to link the physical spaces to LADM. IFC also supports representations of closed volumes which is a geometric requirement. If the original IFC models from AEC Companies are as-built models, simplification of pre-processing is needed to delete unnecessary building elements for clearly identifying boundaries and reducing model size. The edited IFC model, on one hand will integrate LADM to generate an IFC-LADM model for cadastral visualization on building level to satisfy users’ requirements. On the other hand, to visualize 3D cadastre on the city level, the IFC model will be converted to CityGML format. Note that the transfer of coordinate systems should be unified in this conversion process. Then, the CityGML model will be integrated with LADM to create a CityGML-LADM model used to e.g., identify 3D properties on city level and to locate and compare them (user requirements in
Table 1).
To facilitate the general framework, the following basic steps are required:
- (1)
Creating a LADM file containing the legal attribute information;
- (2)
Specifying 3D property boundaries in IFC;
- (3)
Connecting and visualizing IFC and LADM at building level;
- (4)
Converting IFC to CityGML data;
- (5)
Connecting and visualizing CityGML and LADM at city level;
In the case study below, we implement all of these steps as a proof of concept of our general framework.
4. Methodology and Case Study
4.1. Study Area and Data in the Case Study
A newly built multistore building located in Malmö, Sweden, called Multihuset, is used as a case study of the general framework. Multihuset is a six-storey building that comprises approximately 19,800 square meters. The building is complex and built a large parking garage in the center and surrounding with varied functional content including housing, offices, health center, childcare center, grocery store, pharmacy, preschool, and café. Multihuset is divided into two property units: Bryggan 1 containing housing and Bryggan 2 containing other functions: grocery store, health center, P-house, preschool, office, and pharmacy. In this case study, we only study the physical extent of the 3D property units on the fifth story.
The legal information of the 3D registered property of Multihuset is stored in 2D documents including an index map (
Figure 4) with coordinates of space boundaries (reference system is SWEREF99 13 30), cadastral dossiers including verbal descriptions of boundaries, property areas, heights in the national reference system height system RH2000 (
Figure 5) and construction plans.
Figure 5 gives a brief description of the location in height between level around “+ 24.71 meter” and “+ 33.87 meter” (“ca” means around). A subset of the 3D city model in LOD 2 over Malmö was obtained from Malmö municipality. The 3D city model was delivered in Trimble SketchUp format and includes the area around the building Multihuset.
Figure 6 shows the BIM model (from a late stage in the construction process, almost a completed relational handling BIM model) which was delivered in IFC 2*3 format from NCC Company. Finally,
Figure 7 shows the 2D cadastral index map.
Figure 8 shows the construction map of the fifth storey in Multihuset (marked as "Plan 15" in the cadastral dossiers). Green lines are the property boundaries that divide this floor into two property units:
Bryggan 1 and
Bryggan 2. Note that the boundary lines in different floors are not the same and not completely following building elements like walls. Red areas marked with Ⓢ are for the use of easement, while blue areas are easements for evacuation route.
4.2. Step 1: Create a LADM File Containing the Legal Attribute Information
In a future scenario, the cadastral unit will store the legal attribute information in a LADM model directly in the property formation process. However, in this case study we extract information from a standard cadastral dossier to fill information into the LADM model.
According to the construction map and legal information, we created a LADM UML using the software Enterprise Architect (Sparx Systems, Creswick, Australia).
Figure 9 shows the classes of LADM and their associated relationships. In this study, there were six elements defined in the XSD file, which corresponded to the six classes in the UML diagram of LADM. There were two attributes in the
LA_Party class: “
pID” (M166297) was the case number saved in the cadastral units; and
type was the natural person. Multihuset is the basic administrative unit represented with “
uID” (166297) in
LA_BAUnit, which was subdivided into two property units Bryggan 1 and Bryggan 2 sharing the right. The
LA_SpatialUnit contained various spatial representations and defined the attributes of Bryggan 1 and Bryggan 2 with “
suID” (29701 and 29702) respectively. According to the construction maps in cadastral dossiers, each plan had different property boundaries. The specialization
LA_LegalSpaceBuildingUnit of
LA_SpatialUnit defined the legal spaces of Plan 15. Moreover, its attribute “
buID” (297011501 and 297021501) inherited from “
suID” could be used to link the legal spaces to physical elements, more details shown in
Section 4.4 and
Section 4.6.
The geometric classes
LA_BoundaryFace and
LA_BoundaryFaceString were also defined in the XSD file for ensuring the structural integrity, even though there was no geometric attribute involved. Apart from the classes, their corresponding attributes were also generated as sub-elements contained in a "sequence" model group within the definition. As shown in
Figure 10, element
LA_LegalSpaceBuildingUnit was extracted from the corresponding class in the LADM UML. Its attributes
area, “
buID”,
type, and
volume were defined in a "sequence" group.
With the XSD file, an XML instance can be generated by using the Liquid Studio (Liquid Technologies, Bradford, UK), in which attributes were assigned according to the information stored in the cadastral dossier. Considering that the relationships among classes cannot be mapped on the XSD file, an extra attribute “foreign key” was added manually as well. As shown in
Figure 11, “
suID” was a foreign key to connect
LA_LegalSpaceBuildingUnit with
LA_SpatialUnit. Since the geometry in LADM was not involved in this study, the classes
LA_BoundaryFace and
LA_BoundaryFaceString were not generated in the XML file.
After importing the XML file into FME Workbench (Safe Software, Vancouver, Canada), the elements were matched as corresponding feature types (
LA_Party,
LA_Right,
LA_BAUnit,
LA_SpatialUnit and
LA_LegalSpaceBuildingUnit). The LADM database, namely LADM_DB was then created by integrating all imported feature types. This database reduced the complexity for combining cadastral information with 3D models to some degree.
Figure 12 shows a LADM database that merges all feature types into one table.
4.3. Step 2: Specify 3D Property Boundaries in IFC
To specify the 3D property boundaries in the IFC model, the original model needed to be simplified and then appended with space elements that describe the extent of the 3D property units. In this study, the property boundaries include both outside property lines surrounding the building and inside property lines dividing the building into two property units. Each property unit should contain the 3D volumes’ both physical construction parts and associated legal spaces above ground and underground. However, the property boundaries for each plan and the heights were not unique because of the construction. Thus, it was necessary for manual corrections in Revit when separating spaces accurately. Related to the 3D property units Bryggan 1 and Bryggan 2,
Ifczone elements were generated by grouping spaces. Both
IfcSpace and
IfcZone of IFC 2*3 format were exported from Revit in order to connect to the LADM database and visualize the integrated cadastral model at building level.
Figure 13 illustrated the IFC spaces model of Plan 15 defining 3D property boundaries both inside and outside the building, corresponding to
Figure 8.
4.4. Step 3: Connect and Visualize IFC and LADM at Building Level
The IFC model and LADM database were integrated via the
IfcSpace entity in FME. Because there is no geometric information stored in the digital cadastral database, only attributes were used to connect IFC and LADM. Related to the LADM database shown in
Figure 12, the attribute
name (Bryggan 1 and Bryggan 2) was chosen as the key to link with the attribute
IfcZone in the IFC model. However, FME does not support to read and link
IfcZone directly. Thus,
IfcSpace had to be managed as property units and then filtered into the two groups Bryggan 1 and Bryggan 2 for integration with LADM.
Figure 14 shows the integrated IFC-LADM model with the table of attributes.
4.5. Step 4: Convert IFC to CityGML Data
To simulate a situation where an existing 3D city model is updated with a newly constructed building and integrated with cadastral data, the city model first had to be imported into FME and converted from Trimble SketchUp format to CityGML 3.0 geometries (GML 3.2.1). The geometry conversion was performed with a
GeometryExtractor transformer. To update the 3D city model with the building Multihuset, the IFC model was first converted to a LOD2 CityGML 3.0 building model. This conversion was done by extracting the three main external roof surfaces (
IfcSlab elements) of the building and creating wall surfaces from these roof surfaces down to ground level with the method used in [
44]. This resulted in the LOD2 CityGML 3.0 building model in
Figure 15 that was used to update the 3D city model.
To convert the cadastral data from IFC to CityGML 3.0, the
IfcSpace elements representing legal spaces (described in
Section 4.3) were imported to FME and the geometries were converted to solid GML 3.2.1 geometries (LOD1) with the
GeometryExtractor transformer. A logical space in CityGML 3.0 is an abstract superclass (
AbstractLogicalSpace) in the core module, which means that no logical space elements can be directly created. In this study we modeled the legal spaces with the CityGML 3.0 class
BuildingUnit, which is a subclass to
AbstractBuildingSubdivision, in the Building module (see
Section 4.6 for more details). The attribute
gml:id that was derived from the
IfcSpace element in the IFC file was used as unique identifier for the individual legal spaces and the attribute class was used to state which cadastral unit (Bryggan 1 or Bryggan 2) a legal space belongs to (See
Figure 16).
To enable searches on cadastral unit level the class CityObjectGroup (from the CityObjectGroup module in CityGML 3.0) was utilized. A CityObjectGroup enables grouping of objects, in this case legal spaces belonging to the same cadastral unit, and two groups were created: Bryggan 1 and Bryggan 2. A CityObjectGroup includes the links to all legal spaces (gml:id) that belongs to a given group but no geometries. Finally, all cadastral data were added to the CityGML 3.0 file to integrate it with the 3D city model.
4.6. Step 5: Connect and Visualize CityGML and LADM at City Level
According to the new functionalities of CityGML 3.0, we first created a CityGML UML diagram with new
Core,
Building and
Construction modules and then connected with the LADM UML (
Figure 9).
Figure 17 shows the UML diagram for integration of CityGML 3.0 with LADM at the conceptual level, where the super class
AbstractBuilding is associated with the superclass
LA_BAUnit from LADM. In the new
Core model, two pivotal abstract classes
Space and
SpaceBoundary can model all spatial representations [
10]. The class
AbstractLogicalSpace that can be used to define spaces according to legal considerations instead of physical objects. In addition,
LA_SpatialUnit is associated with
AbstractBuildingSubdivision (the subclass of
AbstractLogicalSpace) that represents
BuildingUnit e.g., apartments and public spaces.
Storey is also taken as a logical subdivision because of the vaguely description of slabs. Considering that there is only one storey involved in this study,
LA_LegalSpaceBuildingUnit is associated with
BuildingUnit.
CityGML 3.0 and LADM can be integrated from two aspects; geometric aspect and attribute aspect. For this study, the approach for combing these two standards relies on the attribute value since there is no geometric information stored in the digital cadastral database.
Figure 18 shows the attribute information extracted from CityGML 3.0 where the
BuildingUnit.id was derived from the
gml_id of
BuildingUnit automatically (
Figure 18b). The legal spaces (
Figure 18b) can be grouped into two cadastral units in
CityObjectGroup (
Figure 18a).
As for integrating attributes between CityGML 3.0 and LADM, the main step is to find common keys from the corresponding table. According to the UML diagram (
Figure 17) and the feature types in CityGML 3.0, both
CityObjctGroup and
BuildingUnit can be integrated with LADM in this study. The
gml_id (derived from
CityObjctGroup in CityGML) and the
name (from LADM) can be used as the common keys for integration (
Figure 19). Note that the prefix grp from
CityObjctGroup (
Figure 18) is removed to enable a join with
name from LADM (
Figure 19).
To represent a single logical space in the CityGML 3.0 file the class
BuildingUnit is used and, in addition to attributes, geometries are defined in
BuildingUnit. As shown in
Figure 20, cadastral information can be visualized in a 3D city model when the corresponding building part is selected. Since the legal spaces (
BuildingUnit) are subdivided into units smaller than the cadastral unit, the same cadastral information has to be repeated multiple times for connecting it with building units. In terms of
BuildingUnit, the attribute
class (from CityGML) and the attribute
name (from LADM) are taken as keys for the integration.
5. Discussion
The proposed general framework and the formulated requirements were evaluated by implementing the case study for the IFC model of the building Multihuset and associated 3D cadastre. The results were generally satisfying with regards to the aspects discussed below. The discussion is solely based on the authors’ experience and knowledge (which is broad since the authors come both from the fields of cadastre and geodata/BIM), no external assessment has been performed.
(1) Organizational and legal perspectives
The cadastral surveying units should work on introducing 3D Public Law Regulations (PLR), establishing legal instruments to subdivide, and consolidating and managing 3D real property where needed. However, these instruments are often already in place, which leaves for example organizational matters to be developed and coordinated. Cadastral survey procedures should be developed when it comes to the coordination and collaboration between involved parties, which all bring their own data and documentation to the integration and visualization of the 3D cadastre. A major question is which party that should take responsibility to redefine real property in 3D space using unambiguous 3D terminology, in particular who should store and update the model and the related data. In the transition from current 2D real property to 3D, the two-dimensional data has to be converted to be used in a 3D environment and the information is often a result of older and more recent analogue and digital material, which then has to be inserted into a 3D cadastre model.
Obviously, it is difficult to completely represent real property only by 3D cadastral models. Through the case study, a proper method would be to maintain 2D cadastral dossiers, then generate a LADM profile in order to store and integrate cadastral data with physical models at the conceptual level and at the geometric level visualizing in 3D. In addition, not every storey has a detailed description of property boundaries in the cadastral dossiers, which makes it harder to identify property boundaries legally. For example, in some structure plans, the property boundaries are located along wall elements but without unambiguous descriptions stating if the boundary is along the inside/middle/outside of a wall. On the other hand, a boundary that is very precisely modelled will increase the risk of disagreeing with the building in relation to the plan. Previous research [
24] shows that changes to current legislation and regulations might be necessary to enable the use of 3D digital data, and decisions on an organizational level might have to be made, e.g., when it comes to where the original data should be saved and who should have access to it. To obtain a uniform 3D cadastre the level of detail and information should be specified and agreed by all involved parties. Both quality and accuracy of the data is of importance in such decisions.
(2) Coordinate reference system and height system
The coordinates showed in the index map (
Figure 4) are different from the construction plans (
Figure 8). The reason is that the index map is surveyed and recorded in the coordinate system by geodetic methods while the construction plans were usually created via CAD in the engineering system by AEC companies, which makes the relative difference with a couple of centimeters because of the transformation.
(3) Data standards
For visualizing basic property units, IFC models should first be simplified. The edited IFC models are much easier to be accomplished by AEC companies, rather than the cadastral units. In order to identify property boundaries, a lower level of detail is sufficient, for example LOD 1 or LOD 2. Moreover, if the building parts share property rights, it is necessary to create a specific and complete UML model to integrate with physical models. This part should be done by cadastral units considering both conceptual and geometric aspects in LADM.
The results show that the efficiency for combining CityGML 3.0 with LADM is good. The new class
AbstractLogicalSpace reduces the complexity of integrating procedures and increases the interoperability between the two standards; for that reason it is not required to create an ADE as it is for CityGML 2.0 (cf. [
10]).
(4) Geometry
In the case study, the upper-left corner of Multihuset (except for the ground floor) is outside the property boundaries after construction (see
Figure 13), which results in measured areas/volumes that are larger than calculated areas/volumes. On the other hand, the space boundaries drawn in the construction plans by cadastral units may clip wall or other elements without considering the construction structure. That will also cause ambiguous problems of the property management. Therefore, it is essential to amend cadastral survey procedures and update data recording.
(5) Users and user requirements
According to
Table 1, various users and their specific needs should be considered and satisfied. However, the requirements and the general framework have only been tested on one floor and satisfied part requirements. More models will be tested in future research.
6. Conclusions
In this study, we propose a general framework for integrating cadastral information with BIM on the building level and with CityGML on the city level. Basic requirements for generating a 3D cadastral model are presented from six perspectives: organizational, legal, coordinate reference system and height system, data standards, geometry, and users. A case study, Multihuset, was used to implement and evaluate the use of 3D digital models to represent cadastral boundaries and visualize the 3D property units. Both an IFC model and a CityGML model were connected to LADM to generate an integrated 3D cadastral model at the conceptual level and on the database level. The main contributions of this study are the formulation of the requirements from legal and technical perspectives and the general framework for generating BIM and GIS-based 3D cadastral models in practice to support these requirements. The cadastral surveying units, AEC companies, and city-surveying units should work together on this, sharing information in the property formation and management process in a transition from the existing paper or PDF-format-based system to a general framework for the integration of cadastral information with BIM and GIS in the future. It is recommended that the cadastral units will continue developing processes and recommendations during this transition period to a new 3D based cadastral system, but all involved organizations will have to work more closely together in order to implement the proposed model. Our case study was conducted in Sweden, but nevertheless can be adapted for other similar countries.
Our research suggests that different organizations should share and exchange cadastral information during the whole life cycle in order to represent complex cadastral boundaries and generate comprehensive 3D cadastre. Compared with previous research [
5,
12,
31,
52], the results illustrate that the indirect method is possible to link BIM models (As-built BIM), city models (CityGML 3.0), and cadastral models after the construction phase in practice, which will enable a proper information exchange among different units and improve the interoperability. Nevertheless, we recommend establishing an information sharing mechanism that makes it easy and close to communicate among various units. On the other hand, data formats should be unified for further analysis, store, transfer, management, and update.
However, there are still some limitations in our study. The cadastral dossiers introduce the heights in a rough way, not detailed. Some plans have no description of property boundaries. There is one building corner that is beyond the property boundaries after construction, meaning that real measured and recorded areas and volumes are larger than those calculated in the model. However, in the design phase and building permit phase, the whole building is inside the property boundaries. According to the general framework, different organizations own and develop their own datasets. To generate 3D cadastral models, sharing and integrating information and models are necessary. However, in the practical project, it is disputed who should take responsibilities to generate 3D cadastral models.
Further research will focus on testing more models to fulfil the requirements and the general framework in practice. Another future work is to develop a collaborative workflow among different actors by using real-world case study through the life-cycle project.
