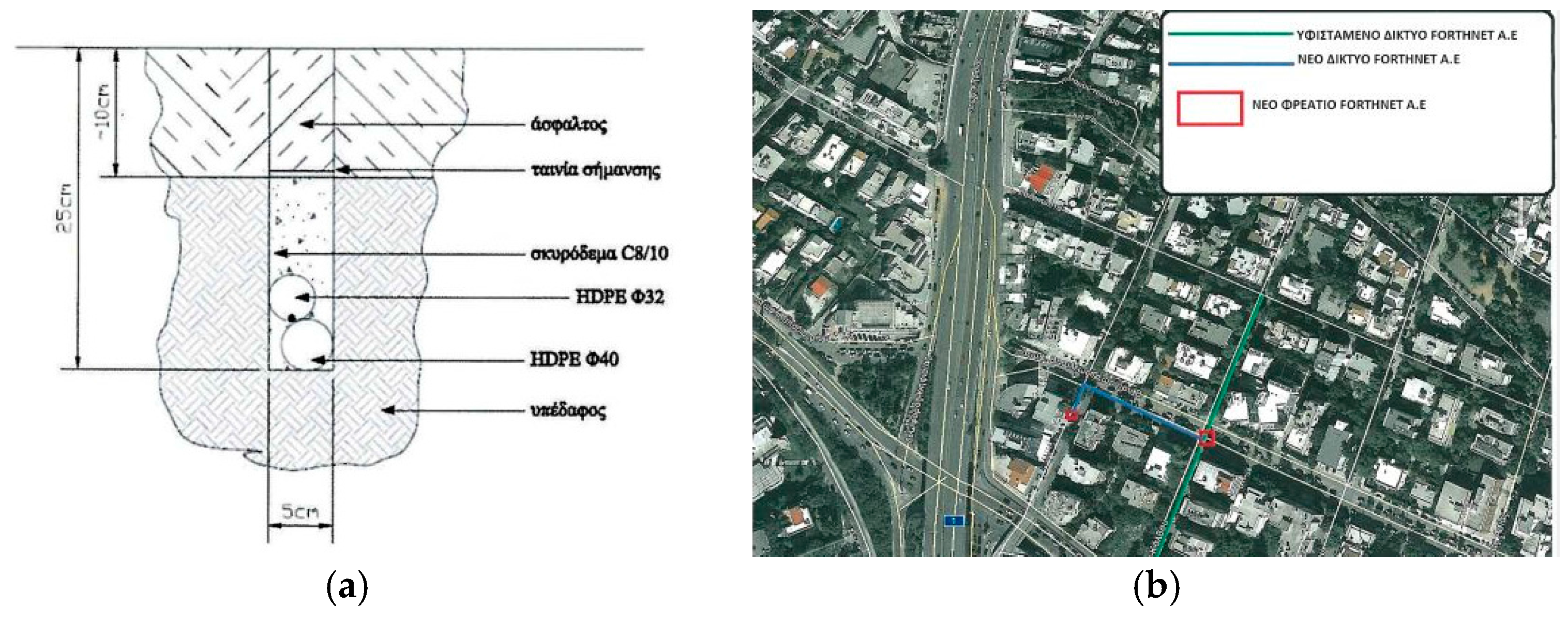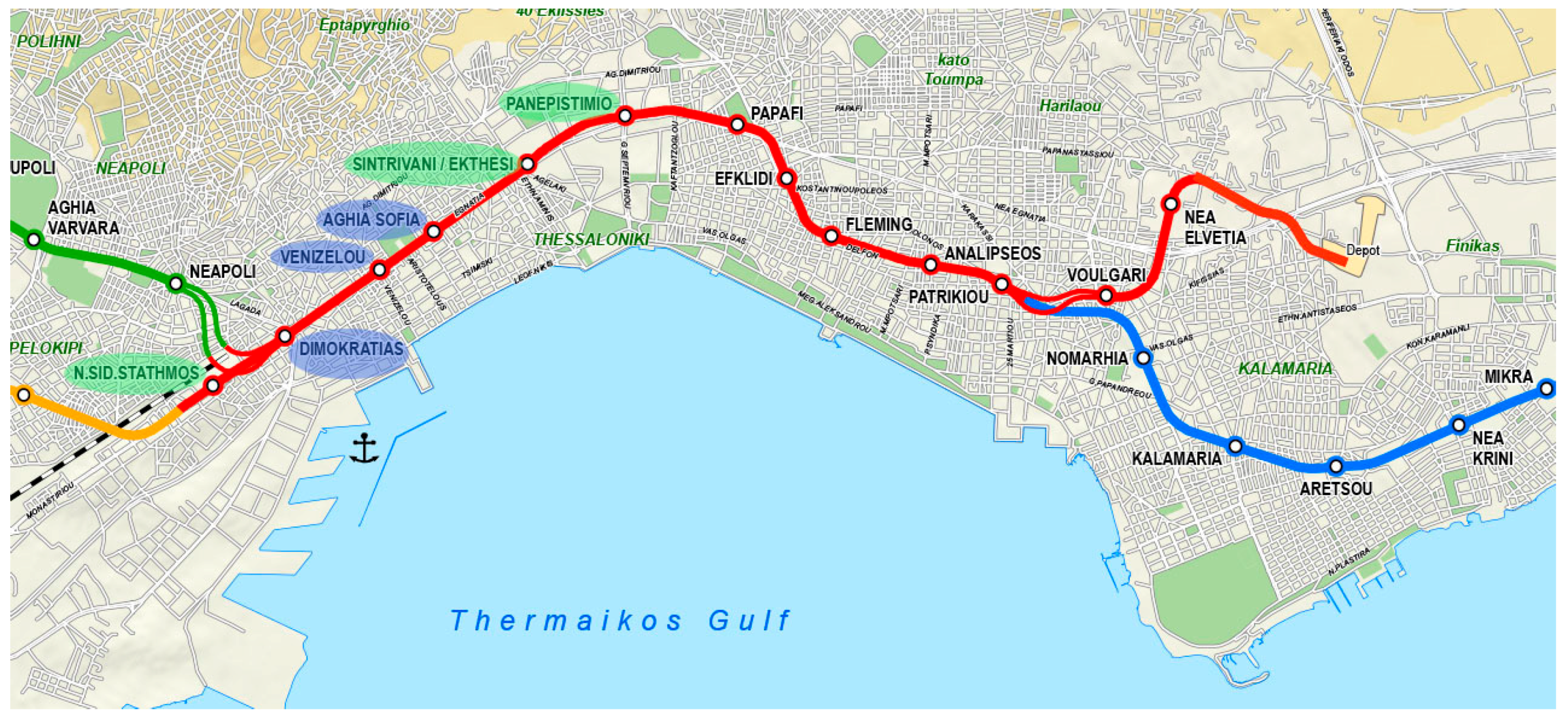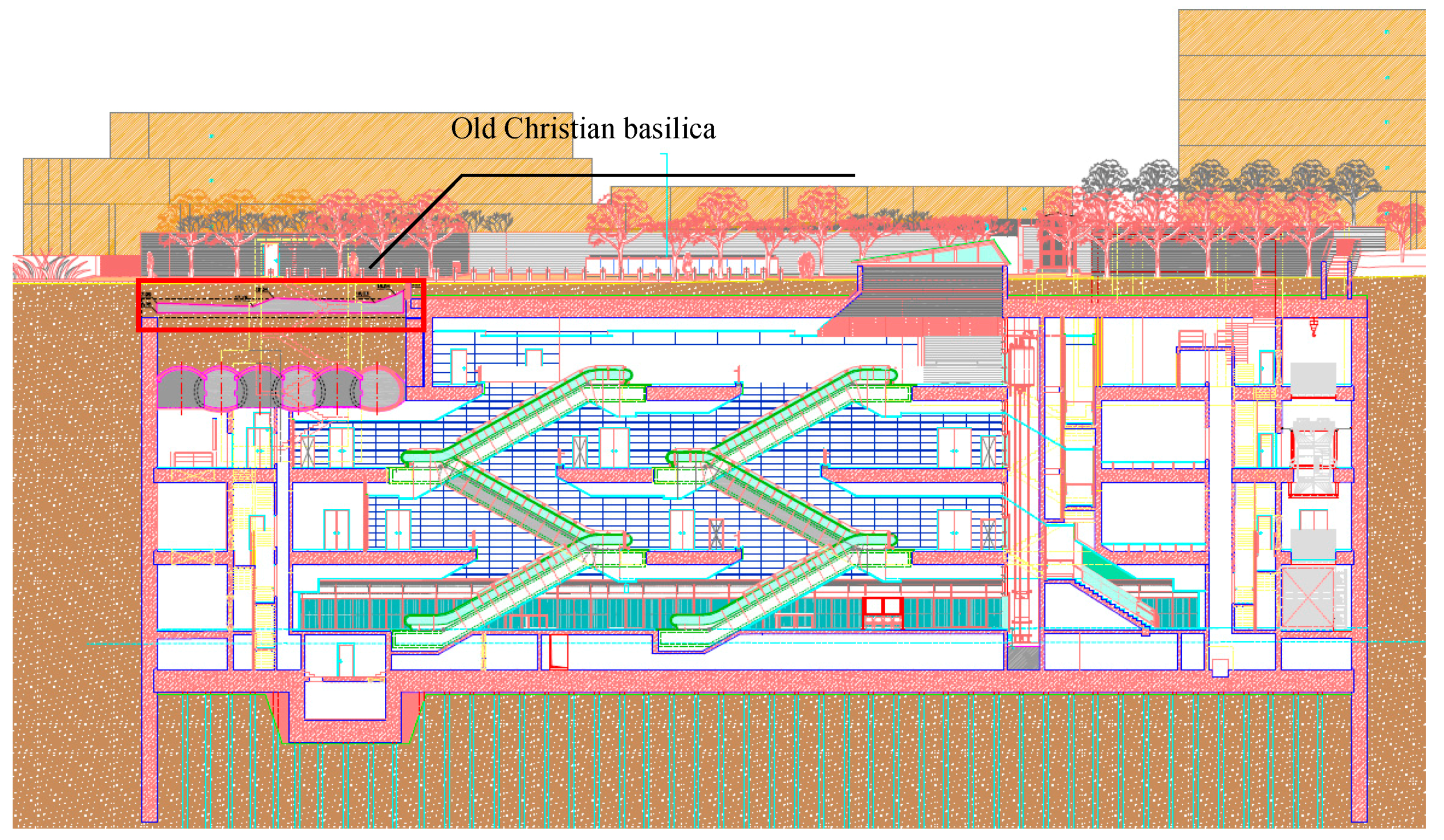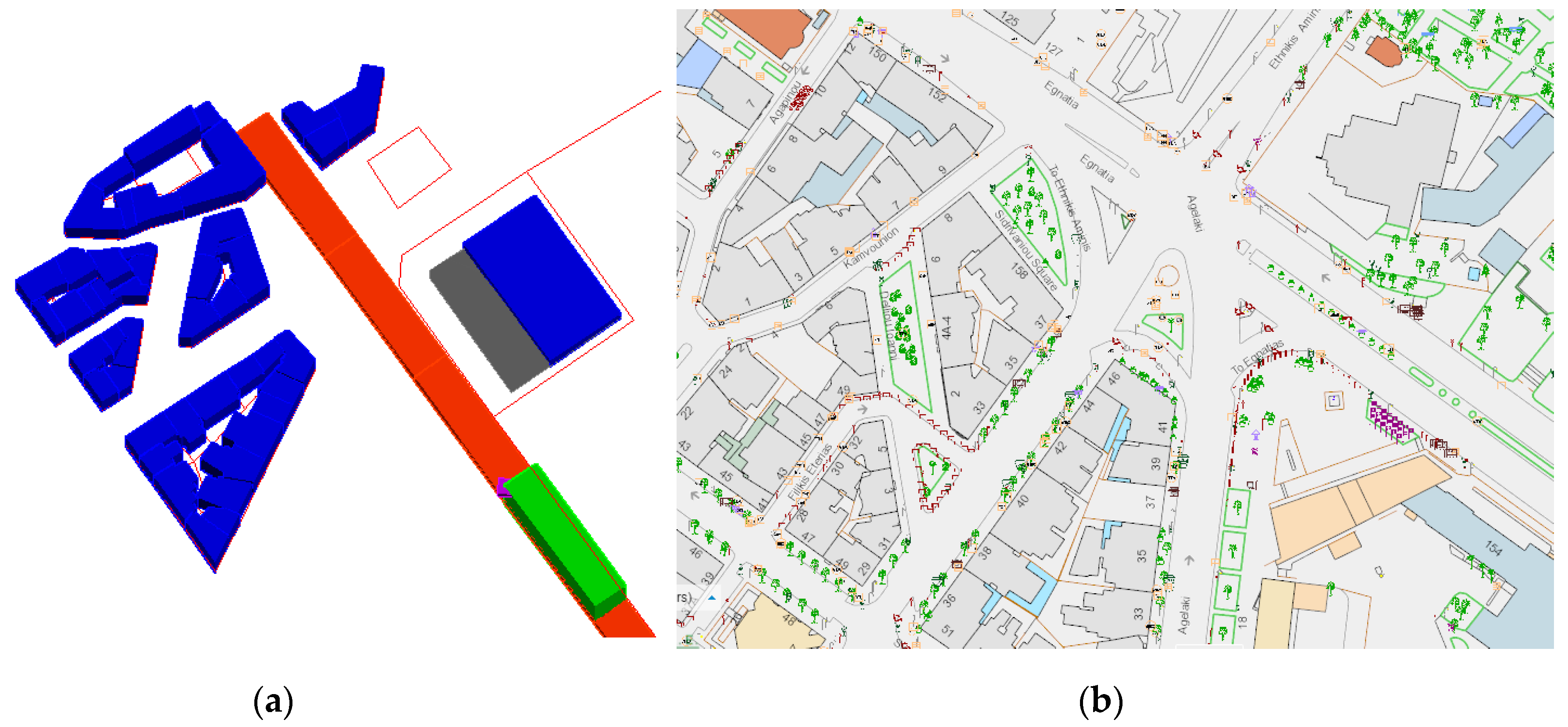Addressing Public Law Restrictions within a 3D Cadastral Context
Abstract
:1. Introduction
2. Materials and Methods
2.1. Legal Framework
2.1.1. Constitutional Regulations
2.1.2. Archaeological Legislation
2.1.3. Legislation on Public Utilities
2.1.4. Building Regulations
2.2. Study Area
2.2.1. Legislation on the Establishment of the Subway Line
2.2.2. Building Regulations
2.2.3. Drawings and Basemaps
- Longitudinal section drawing of subway station, provided by Attiko Metro S.A. (Athens, Greece) (Figure 4).
3. Results
- As PLRs constitute mainly legal (not materialized, invisible) spaces, their presentation in 3D maps, combined with general stipulations on the vertical extent of ownership, makes it possible to address ambiguities of RRRs’ application in 3D space. Furthermore, 3D presentation of PLRs allows interested parties to understand the interrelation between different legal spaces or legal and physical spaces, as well as each one’s impact on the other. This can also be derived from the examined case study, comparing the exported 3D model with existing cadastral and spatial data recordings that are presented in Figure 6. Cadastral documentation only presents land parcels on the examined area, along with the real property rights that apply to them in 2D, while no reference is made to the archaeological restrictions imposed. In case of real property expropriation for archaeological purposes, registration of the related administrative acts is required. Similarly, the municipal geoportal is limited in presenting the different building types, also including land parcels and building blocks. Places of archaeological interest are only presented as points.
- As mentioned above, current legislation cannot address complex situations of overlapping RRRs, given both the absolute character of the right of ownership and legal concentration on land parcels as 2D entities. This is also clear within the examined case study, as protection of the archaeological findings traced within the course of the subway line resulted in a long juridical dispute which has also led to delay in the project’s completion.
- Current recording of archaeological PLRs mostly focuses on monuments or places of archaeological interest and not on the restrictions that are imposed on land. Even when such provision exists, it is limited to restrictions in the horizontal plane. In the examined case study, the combination of the archaeological reports on the designated subway route with establishment of 3D archaeological protection zones would accelerate the resolving of differences regarding preservation in situ, burial, or the relocation of monuments.
- 3D modeling of PLRs required the compilation of a variety of legal and cartographic documentation not available from a single source. Furthermore, given the significant number of legal amendments, tracing all legal documents related to a specific PLR or to a specific PLR applying to a specific region can become a difficult task.
- The implementation of 3D PLR models allows for the detailed representation of the legal space where each PLR applies, which contributes to non-ambiguous presentation of rights on land. Results of the 3D model of the examined case study, in contrast to existing cartographic documentation (Figure 6), clearly present differences in the delimitation of each real property, occupied 3D space by physical objects or 3D space encumbered by legal regulations. It needs to be noted that Greek subways are mainly established below state, municipal, or common use space, otherwise the involved, privately owned land parcels are expropriated by the state. Therefore, the whole process is facilitated as it is not affected by complications deriving from co-ownership of land parcels or limited real rights that may be imposed on land. It is evident that efficiency of 3D models would be significantly increased if combined with 3D subdivision or the encumbering of real property.
4. Discussion
4.1. Constitutional Regulations
- Constitutional stipulations on the protection of ownership need to be brought in line with stipulations concerning the exploitation of mines, quarries, underground resources, archaeological sites and monuments. The Greek Constitution sets the criterion of public benefit to either deprive privately owned land, or to oblige parcel owners to withstand boring activities that do not inhibit normal exploitation of surface parcel real property. Legislation on establishment of infrastructures, as well as Greek Civil Code, are in accord with constitutional stipulations. However, there is no specific definition of “normal exploitation” of real property. When the exploitation of a real property over a public utility needs to expand at a new, greater depth, this results either in the cancelling of planned exploitation, or in the expropriation of the surface parcel.
- In combination with the above, although the agencies responsible for the establishment and management of underground utilities benefit from their exploitation, surface parcel owners face restrictions on exercising to the fullest extent their ownership rights with no relative benefit.
- On the other hand, constitutional stipulations, both in article 18 and 24, as mentioned in Section 2.1.1, set the scene for stratification of real property, as they refer to “other necessary deprivation of free use and enjoyment of real property”, as well as to provisions of “restrictive measures of private ownership necessary”. Delays in infrastructure projects derive from the lack of expropriation funds, as well as from the reluctance of (surface) parcel owners to be deprived of their property (or objections to compensation values). This can be more easily addressed with restrictions that apply in 3D space providing for volume expropriation.
4.2. Archaeological Legislation
4.3. Public Utilities
4.4. Building Regulations
4.5. Further Research
5. Conclusions
Acknowledgments
Author Contributions
Conflicts of Interest
References
- Stoter, J. 3D Cadastre. Ph.D. Thesis, Technical University of Delft, Delft, The Netherlands, 2004. [Google Scholar]
- Kitsakis, D.; Dimopoulou, E. 3D Cadastres: Legal Approaches and Necessary Reforms. Surv. Rev. 2014, 46, 322–332. [Google Scholar] [CrossRef]
- Van Oosterom, P.; Stoter, J. Principles of 5D modeling, full integration of 3D space, time and scale. In Proceedings of the Geospatial World Forum, Amsterdam, The Netherlands, 23–27 April 2012. [Google Scholar]
- Ohori, K.A.; Biljecki, F.; Stoter, J.; Ledoux, H. Manipulating higher dimensional spatial information. Proceedings of 16th AGILE Conference on Geographic Information Science, Leuven, Belgium, 14–17 May 2013; pp. 1–7. [Google Scholar]
- Käser, C. PLRs in Switzerland—First Experiences with Eight Pilot Cantons. In Proceedings of the CLRKEN Workshop on the Documentation of Public Law Restrictions, Brussels, Belgium, 11–12 November 2015. [Google Scholar]
- Kitsakis, D.; Dimopoulou, E. Investigating Integration of Public Law Restrictions to 3D Cadastre. In Proceedings of the 5th International FIG 3D Cadastre Workshop, Athens, Greece, 18–20 October 2016; pp. 25–46. [Google Scholar]
- Paasch, J.M.; Paulsson, J. Legal Framework 3D Cadastres—Position Paper 1. In Proceedings of the 4th International FIG 3D Cadastre Workshop, Dubai, UAE, 9–11 November 2014; pp. 411–416. [Google Scholar]
- Paasch, J.; Paulsson, J.; Navratil, G.; Vučić, N.; Kitsakis, D.; Karabin, M.; El-Mekawy, M. Building a Modern Cadastre: Legal issues in Describing Real Property in 3D. Geodetski Vestnik 2016, 60, 256–268. [Google Scholar] [CrossRef]
- Käser, C.; Boss, H.Å. 3D-Kataster: Wohin geht’s? Cadastre 3D: où va t-on? In Proceedings of the Swisstopo Colloquium, Wabern, Switzerland, 13 January 2017. [Google Scholar]
- Shojaei, D.; Rajabifard, A.; Kalantari, M.; Bishop, I.D.; Aien, A. Design and development of a web-based 3D cadastral visualisation prototype. Int. J. Digit. Earth 2015, 8, 538–557. [Google Scholar] [CrossRef]
- Aien, A.; Kalantari, M.; Rajabifard, A.; Williamson, I.; Bennett, R. Utilising data modelling to understand the structure of 3D cadastres. J. Spat. Sci. 2013, 58, 215–234. [Google Scholar] [CrossRef]
- Döner, F.; Thompson, R.; Stoter, J.; Lemmen, C.; Ploeger, H.; Van Oosterom, P.; Zlatanova, S. 4D cadastres: First analysis of legal, organizational, and technical impact—With a case study on utility networks. Land Use Policy 2010, 27, 1068–1081. [Google Scholar] [CrossRef]
- Döner, F.; Thompson, R.; Stoter, J.; Lemmen, C.; Ploeger, H.; Van Oosterom, P.; Zlatanova, S. Solutions for 4D cadaster—With a case study on utility networks. Int. J. Geogr. Inf. Sci. 2011, 25, 1173–1189. [Google Scholar] [CrossRef]
- Stoter, J.; Ploeger, H.; Roes, R.; van der Riet, E.; Biljecki, F.; Ledoux, H. First 3D Cadastral Registration of Multi-level Ownerships Rights in the Netherlands. In Proceedings of the 5th International FIG 3D Cadastre Workshop, Athens, Greece, 18–20 October 2016; pp. 491–504. [Google Scholar]
- Kim, S.; Heo, J. Development of 3D underground cadastral data model in Korea: Based on land administration domain model. Land Use Policy 2017, 60, 123–138. [Google Scholar] [CrossRef]
- Cadastre and Land Registry Knowledge Exchange Network (CLRKEN). Documentation of “Public Law Restrictions”—Results of the Questionnaire in Preparation for the CLRKEN Workshop in November 2015. Available online: http://www.eurogeographics.org/sites/default/files/151209-ResultsOfQuestionnaireForPLRCadastre.pdf (accessed on 20 February 2017).
- Federal Office of Topography Swisstopo. The Cadastre of Public-law Restrictions on Landownership (PLR-cadastre). Available online: https://www.cadastre.ch/en/home/meta/contact0/contact-1.detail.publication.html/cadastre-internet/en/publications/Broschuere-OEREB-Kataster-en.pdf.html (accessed on 12 February 2017).
- Givord, G. Cadastre 3D des Restrictions de Droit Public à la Propriété Foncière. Master’s Thesis, Conservatoire National des Arts et Métiers École Supérieure des Géomètres et Topographes, Le Mans, France, 2012. [Google Scholar]
- Liu, X.; Wang, X.; Wright, G.; Cheng, J.C.; Li, X.; Liu, R. A State-of-the-Art Review on the Integration of Building Information Modeling (BIM) and Geographic Information System (GIS). ISPRS Int. J. Geo-Inf. 2017, 6, 53. [Google Scholar] [CrossRef]
- Autodesk AutoCAD [Computer Software]. 2017. Available online: https://www.autodesk.com/education/free-software/autocad (accessed on 12 December 2016).
- Akritidou, M. Archaeological Antiquities and Public Works in Greece: Egnatia Motorway Athens Subway. Master’s Thesis, Faculty of Engineering Aristotle University of Thessaloniki, Thessaloniki, Greece, 2010. [Google Scholar]
- Public & Private Partnerships. Available online: http://www.sdit.mnec.gr/ (accessed on 24 March 2017).
- Municipality of Chalandri. Available online: http://www.halandri.gr/ (accessed on 15 March 2017).
- Unesco World Heritage Convention. Available online: http://whc.unesco.org/ (accessed on 12 March 2017).
- Attiko Metro, S.A. Available online: www.ametro.gr (accessed on 15 March 2017).
- Metro Thessalonikis. Map of Thessaloniki subway line. Available online: http://www.ametro.gr/wp-content/uploads/2016/05/AM_Thess_Metro_map_Sept16_en.pdf (accessed on 19 June 2017).
- Makropoulou, D. Findings of Byzantine Thessaloniki discovered during construction works of city’s metropolitan subway line. In Proceedings of the 34th Symposium of Byzantine and post-Byzantine Archaeology and Art, Athens, Greece, 9–11 May 2014; Available online: http://www.chae.gr/en/other/dloads/announcements/The%20Byzantine-era%20finds%20brought%20to%20light%20by%20the%20excavations%20for%20the%20construction.pdf (accessed on 10 February 2017).
- Thessaloniki Municipality Geoportal. Available online: http://gis.thessaloniki.gr/CityGuideThes/gis2014/index_en.html (accessed on 20 March 2017).
- Repository of Greek Government’s Agencies Databases. Available online: www.data.gov.gr (accessed on 5 March 2017).
- Stoter, J.; Van Oosterom, P. 3D Cadastre in an International Context Legal, Organizational and Technological Aspects; CRC Press: Boca Raton, FL, USA, 2006; p. 344. [Google Scholar]
- Aien, A.; Kalantari, M.; Rajabifard, A.; Williamson, I.; Wallace, J. Towards Integration of 3D Legal and Physical Objects in Cadastral Data Models. Land Use Policy 2013, 35, 140–154. [Google Scholar] [CrossRef]
- Ying, S.; Guo, R.; Li, L.; He, B. Application of 3D GIS to 3D cadastre in urban environment. In Proceedings of the 3rd International FIG 3D Cadastre Workshop, Shenzhen, China, 25–26 October 2012; pp. 253–272. [Google Scholar]
- Karki, S.; McDougall, K.; Thompson, R.J. An overview of 3D Cadastre from a physical land parcel and a legal property object perspective. In Proceedings of the XXIV FIG International Congress, Sydney, Australia, 11–16 April 2010. [Google Scholar]
- Dimopoulou, E.; Elia, E. Legal aspects of 3D property rights, restrictions and responsibilities in Greece and Cyprus. In Proceedings of the 3rd International FIG 3D Cadastre Workshop, Shenzhen, China, 25–26 October 2012; pp. 41–60. [Google Scholar]
- Dimopoulou, E.; Kitsakis, D.; Tsiliakou, E. Investigating correlation between legal and physical property: Possibilities and constraints. In Proceedings of the SPIE 9535, Third International Conference on Remote Sensing and Geoinformation of the Environment (RSCy2015), 95350A, Paphos, Cyprus, 16–19 March 2015. [Google Scholar]






© 2017 by the authors. Licensee MDPI, Basel, Switzerland. This article is an open access article distributed under the terms and conditions of the Creative Commons Attribution (CC BY) license (http://creativecommons.org/licenses/by/4.0/).
Share and Cite
Kitsakis, D.; Dimopoulou, E. Addressing Public Law Restrictions within a 3D Cadastral Context. ISPRS Int. J. Geo-Inf. 2017, 6, 182. https://doi.org/10.3390/ijgi6070182
Kitsakis D, Dimopoulou E. Addressing Public Law Restrictions within a 3D Cadastral Context. ISPRS International Journal of Geo-Information. 2017; 6(7):182. https://doi.org/10.3390/ijgi6070182
Chicago/Turabian StyleKitsakis, Dimitrios, and Efi Dimopoulou. 2017. "Addressing Public Law Restrictions within a 3D Cadastral Context" ISPRS International Journal of Geo-Information 6, no. 7: 182. https://doi.org/10.3390/ijgi6070182
APA StyleKitsakis, D., & Dimopoulou, E. (2017). Addressing Public Law Restrictions within a 3D Cadastral Context. ISPRS International Journal of Geo-Information, 6(7), 182. https://doi.org/10.3390/ijgi6070182




