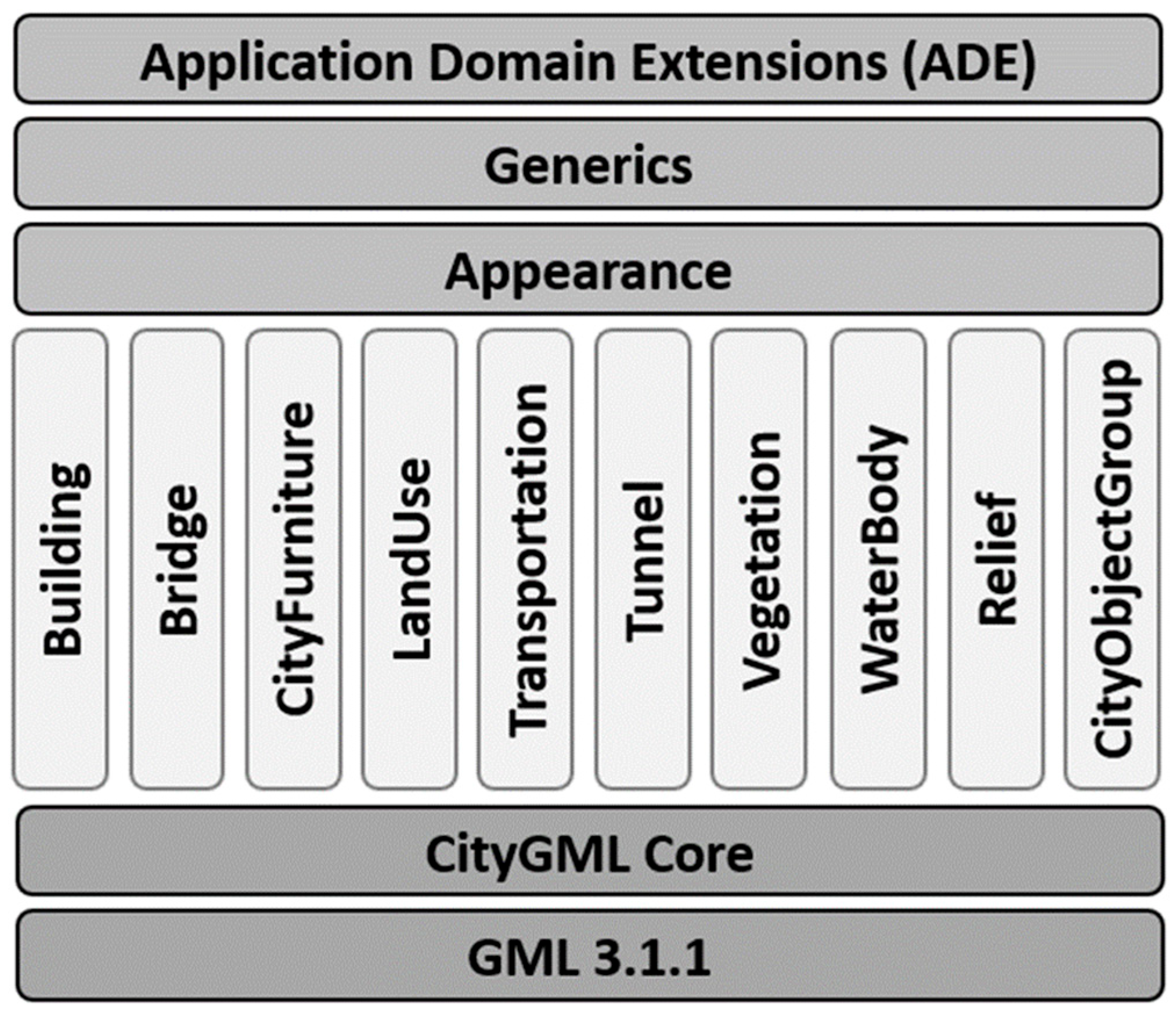Representation of 3D Land Cover Data in Semantic City Models
Abstract
1. Introduction
- (1)
- How should LC data be represented in a semantic 3D city model using the CityGML standard?
- (2)
- How should elevation data be integrated with the LC data to generate a 3D land cover surface using the CityGML standard?
2. Review of the Literature
2.1. Applications of Land Cover Data in 3D City Models
2.1.1. Noise Simulations
2.1.2. Flooding Simulations
2.1.3. Urban Climate Simulations
2.1.4. Visualization
2.2. Land Cover Data and Classification Systems
2.3. The 3D Semantic City Model Standard CityGML
2.3.1. Overview of CityGML
2.3.2. Land Cover Data in CityGML
2.3.3. Elevation Data in CityGML and Other Urban Digital Twin Models
2.3.4. Swedish Profile of CityGML—3CIM
3. Methods
3.1. Study Area
3.2. Study Data
3.3. Create 2D Land Cover Map Partition
3.4. Extending the LandUse Model in 3CIM
3.5. Thinning of Point Cloud and Accuracy Evaluation of TIN Models
3.6. Creation of 2.5D Land Cover Surfaces
3.7. Divide the LC Data into CityGML Modules
3.7.1. Transportation
3.7.2. Vegetation
3.7.3. WaterBody
3.7.4. LandUse
3.8. Storing the Data in a Database
3.9. Visualize the Data in 3D
3.9.1. Data Pre-Processing
- Attributes were saved as csv-files.
- Positions of point objects (trees) were exported from the gml-file as csv.
- The data was transformed to a local coordinate system.
3.9.2. Visualization in Unreal Engine
- Basic lighting and associated settings;
- Material library containing roughly 10 materials;
- User Interface (UI) and camera with associated controls;
- Function for replacing point data with meshes;
- Function and UI for displaying attributes.
4. Results
4.1. Accuracy Evaluation of TIN Models
4.2. CityGML Modules and Land Cover Partition
4.3. Three-Dimensional Visualization
5. Discussion
6. Conclusions
Author Contributions
Funding
Data Availability Statement
Acknowledgments
Conflicts of Interest
Abbreviations
| 3CIM | National profile of CityGML (Sweden) |
| ADE | Application domain extension |
| LC | Land cover |
| LOD | Level of detail |
| LU | Land use |
| NS | National specifications for geodata (Sweden) |
| NS LC | National classification scheme for LC data (Sweden) |
| TIC | Terrain intersection curve |
| TIN | Triangulated irregular network |
| UE | Unreal Engine (here version 5.2.2) |
Appendix A. Thinning Procedure and Creation of 2.5D Land Cover Surfaces
- Step 1—creating 3D break lines:
- Step 2—creating 2.5D LC data:
References
- Seto, T.; Furuhashi, T.; Uchiyama, Y. Role of 3D City Model Data as Open Digital Commons: A Case Study of Openness in Japan’s Digital Twin “Project Plateau”. Int. Arch. Photogramm. Remote Sens. Spat. Inf. Sci. 2023, XLVIII-4/W7-2023, 201–208. [Google Scholar] [CrossRef]
- Helsinki. The Kalasatama Digital Twins Project, the Final Report of the KIRA-Digi Pilot Project. 2019. Available online: https://www.hel.fi/static/liitteet-2019/Kaupunginkanslia/Helsinki3D_Kalasatama_Digital_Twins.pdf (accessed on 22 October 2024).
- Schrotter, G.; Hürzeler, C. The digital twin of the City of Zurich for urban planning. PFG 2020, 88, 99–112. [Google Scholar] [CrossRef]
- Dembski, F.; Wössner, U.; Letzgus, M.; Ruddat, M.; Yamu, C. Urban Digital Twins for Smart Cities and Citizens: The Case Study of Herrenberg, Germany. Sustainability 2020, 12, 2307. [Google Scholar] [CrossRef]
- Ketzler, B.; Naserentin, V.; Latino, F.; Zangelidis, C.; Thuvander, L.; Logg, A. Digital Twins for Cities: A State of the Art Review. Built Environ. 2020, 46, 547–573. [Google Scholar] [CrossRef]
- Kephalopoulos, S.; Paviotti, M.; Anfosso-Lédée, F. Common Noise Assessment Methods in Europe (CNOSSOS-EU); Publications Office of the European Union: Brussels, Belgium, 2012. [Google Scholar]
- Vieux, B.E.; Vieux, B.E. Distributed Hydrologic Modeling Using GIS; Springer: Dordrecht, The Netherlands, 2001; pp. 1–17. [Google Scholar]
- Rahman, M.A.; Franceschi, E.; Pattnaik, N.; Moser-Reischl, A.; Hartmann, C.; Paeth, H.; Pretzsch, H.; Rötzer, T.; Pauleit, S. Spatial and temporal changes of outdoor thermal stress: Influence of urban land cover types. Sci. Rep. 2022, 12, 671. [Google Scholar] [CrossRef]
- Harrie, L.; Kanters, J.; Mattisson, K.; Nezval, P.; Olsson, P.-O.; Pantazatou, K.; Kong, G.; Fan, H. 3D City models for supporting simulations in city densifications. Int. Arch. Photogramm. Remote Sens. Spat. Inf. Sci. 2021, XLVI-4/W4-2021, 73–77. [Google Scholar] [CrossRef]
- Gonzalez-Caceres, A.; Hunger, F.; Forssén, J.; Somanath, S.; Mark, A.; Naserentin, V.; Bohlin, J.; Logg, A.; Wästberg, B.; Komisarczyk, D.; et al. Towards digital twinning for multi-domain simulation workflows in urban design: A case study in Gothenburg. J. Build. Perform. 2024, 18, 311–332. [Google Scholar] [CrossRef]
- Yan, J.; Zlatanova, S.; Aleksandrov, M.; Diakite, A.A.; Pettit, C. Integration of 3D objects and terrain for 3D modelling supporting the digital twin. ISPRS Ann. Photogramm. Remote Sens. Spat. Inf. Sci. 2019, 4, 147–154. [Google Scholar] [CrossRef]
- Gröger, G.; Kolbe, T.H.; Nagel, C.; Häfele, K.H. (Eds.) OGC City Geography Markup Language (CityGML) Encoding Standard, Ver. 2.0. 2012. Available online: http://www.opengeospatial.org/standards/citygml (accessed on 25 May 2022).
- Kolbe, T.H.; Kutzner, T.; Smyth, C.S.; Nagel, C.; Roensdorf, C.; Heazel, C. (Eds.) OGC City Geography Markup Language (CityGML) Part 1: Conceptual Model Standard, Ver. 3.0.0. 2021. Available online: http://www.opengeospatial.org/standards/citygml (accessed on 25 May 2022).
- Kumar, K.; Ledoux, H.; Stoter, J. A CityGML extension for handling very large TINs. In Proceedings of the 11th 3D Geoinfo Conference, ISPRS, Athens, Greece, 20–21 October 2016. [Google Scholar]
- Lehner, H.; Kordasch, S.L.; Glatz, C.; Agugiaro, G. Digital geoTwin: A CityGML-Based Data Model for the Virtual Replica of the City of Vienna. In Recent Advances in 3D Geoinformation Science, Proceedings of the International 3D GeoInfo Conference, Munich, Germany, 12–14 September 2023; Springer Nature: Cham, Switzerland, 2023; pp. 517–541. [Google Scholar]
- Uggla, M.; Olsson, P.; Abdi, B.; Axelsson, B.; Calvert, M.; Christensen, U.; Gardevärn, D.; Hirsch, G.; Jeansson, E.; Kadric, Z.; et al. Future Swedish 3D City Models-Specifications, Test Data, and Evaluation. ISPRS Int. J. Geo-Inf. 2023, 12, 47. [Google Scholar] [CrossRef]
- Van Kempen, E.; Casas, M.; Pershagen, G.; Foraster, M. WHO environmental noise guidelines for the European Region: A systematic review on environmental noise and cardiovascular and metabolic effects: A summary. Int. J. Environ. Res. Public Health 2018, 15, 379. [Google Scholar] [CrossRef]
- Lu, L.; Becker, T.; Löwner, M.O. 3D Complete Traffic Noise Analysis based on CityGML. In Advances in 3D Geoinformation; Abdul-Rahman, A., Ed.; Springer International Publishing: Berlin/Heidelberg, Germany, 2017; pp. 265–283. [Google Scholar]
- Kumar, K.; Ledoux, H.; Schmidt, R.; Verheij, T.; Stoter, J. A harmonized data model for noise simulation in the EU. ISPRS Int. J. Geo-Info. 2020, 9, 121. [Google Scholar] [CrossRef]
- Stoter, J.; Peters, R.; Commandeur, T.; Dukai, B.; Kumar, K.; Ledoux, H. Automated reconstruction of 3D input data for noise simulation. Comput. Environ. Urban Syst. 2020, 80, 101424. [Google Scholar] [CrossRef]
- Kumar, K.; Ledoux, H.; Commandeur, T.J.F.; Stoter, J.E. Modelling urban noise in CityGML ADE: Case of the Netherlands. In ISPRS Annals of the Photogrammetry, Remote Sensing and Spatial Information Sciences, Proceedings of the ISPRS 12th Geoinfo Conference, Melbourne, Australia, 26–27 October 2017; Copernicus GmbH: Göttingen, Germany, 2017; Volume IV-4/W5, pp. 73–81. [Google Scholar]
- Konde, A.; Saran, S. Web enabled spatio-temporal semantic analysis of traffic noise using CityGML. J. Geomat. 2017, 11, 248–259. [Google Scholar]
- Stoter, J.; de Kluijver, H.; Kurakula, V. 3D noise mapping in urban areas. Int. J. Geogr. Inf. Sci. 2008, 22, 907–924. [Google Scholar] [CrossRef]
- Gaudon, J.M.; McTavish, M.J.; Hamberg, J.; Cray, H.A.; Murphy, S.D. Noise attenuation varies by interactions of land cover and season in an urban/peri-urban landscape. Urban Ecosyst. 2022, 25, 811–818. [Google Scholar] [CrossRef]
- Yuan, M.; Yin, C.; Sun, Y.; Chen, W. Examining the associations between urban built environment and noise pollution in high-density high-rise urban areas: A case study in Wuhan, China. Sustain. Cities Soc. 2019, 50, 101678. [Google Scholar] [CrossRef]
- Pantazatou, K.; Mattisson, K.; Olsson, P.-O.; Telldén, E.; Kettisen, A.; Hosseinvash Azari, S.; Liu, W.; Harrie, L. Influence of land cover on noise simulation output—A case study in Malmö, Sweden. Noise Mapp. 2025, 12, 20250016. [Google Scholar] [CrossRef]
- Masson-Delmotte, V.; Zhai, P.; Pirani, A.; Connors, S.L.; Péan, C.; Berger, S.; Caud, N.; Chen, Y.; Goldfarb, L.; Gomis, M.I.; et al. (Eds.) IPCC, 2021: Summary for Policymakers. In Climate Change 2021: The Physical Science Basis. Contribution of Working Group I to the Sixth Assessment Report of the Intergovernmental Panel on Climate Change; Cambridge University Press: Cambridge, UK; New York, NY, USA, 2023; pp. 3–32. [Google Scholar] [CrossRef]
- Nilsson, H.; Pilesjö, P.; Hasan, A.; Persson, A. Dynamic spatio-temporal flow modeling with raster DEMs. Trans. GIS 2021, 26, 1572–1588. [Google Scholar] [CrossRef]
- Lindström, G.; Pers, C.P.; Rosberg, R.; Strömqvist, J.; Arheimer, B. Development and test of the HYPE (Hydrological Predictions for the Environment) model: A water quality model for different spatial scales. Hydrol. Res. 2010, 41, 295–319. [Google Scholar] [CrossRef]
- Schulte, C.; Coors, V. Development of a CityGML ADE for dynamic 3D flood information. In Proceedings of the Joint ISCRAMCHINA and GI4DM Conference on Information Systems for Crisis Management, Harbin, China, 4–6 August 2008; Volume 103, p. 10. [Google Scholar]
- Shen, J.; Zhou, J.; Zhou, J.; Herman, L.; Reznik, T. Constructing the CityGML ADE for the Multi-Source Data Integration of Urban Flooding. ISPRS Int. J. Geo-Inf. 2020, 9, 359. [Google Scholar] [CrossRef]
- Zope, E.J. Impacts of land use–land cover change and urbanization on flooding: A case study of Oshiwara River Basin in Mumbai, India. CATENA 2016, 145, 142–154. [Google Scholar] [CrossRef]
- Recanatesi, F.; Petroselli, A. Land cover change and flood risk in a peri-urban environment of the metropolitan area of Rome (Italy). Water Resour. Manag. 2020, 34, 4399–4413. [Google Scholar] [CrossRef]
- Shanableh, A.; Al-Ruzouq, R.; Yilmaz, A.G.; Siddique, M.; Merabtene, T.; Imteaz, M.A. Effects of land cover change on urban floods and rainwater harvesting: A case study in Sharjah, UAE. Water 2018, 10, 631. [Google Scholar] [CrossRef]
- Pantazatou, K.; Persson, A.; Olsson, P.-O.; Harrie, L. Do green roofs and spatial resolution influence flood simulation output?—A case study in Malmö, Southern Sweden. Agil GISci. Ser. 2025, 6, 41. [Google Scholar] [CrossRef]
- Carter, J.G. Urban climate change adaptation: Exploring the implications of future land cover scenarios. Cities 2018, 77, 73–80. [Google Scholar] [CrossRef]
- Pauleit, S.; Friedrich, D. Assessing the environmental performance of land cover types for urban planning. Landsc. Urban Plan. 2000, 52, 1–20. [Google Scholar] [CrossRef]
- Pauleit, S.; Hansen, R.; Rall, E.; Rolf, W. Urban Green Infrastructure: Strategic planning of urban green and blue for multiple benefits. In The Routledge Handbook of Urban Ecology; Taylor and Francis: Abingdon, UK, 2020; pp. 931–942. [Google Scholar]
- Cárdenas-León, I.; Morales-Ortega, R.; Koeva, M.; Atún, F.; Pfeffer, K. Digital twin-based framework for heat stress calculation. ISPRS Ann. Photogramm. Remote Sens. Spat. Inf. Sci. 2024, 10, 67–74. [Google Scholar] [CrossRef]
- Sidiqui, P.; Roös, P.B.; Herron, M.; Jones, D.S.; Duncan, E.; Jalali, A.; Allam, Z.; Roberts, B.J.; Schmidt, A.; Atiq Ur Rehman Tariq, M.; et al. Urban Heat Island vulnerability mapping using advanced GIS data and tools. J. Earth Syst. Sci. 2022, 131, 266. [Google Scholar] [CrossRef]
- Buyukdemircioglu, M.; Kocaman, S. Reconstruction and Efficient Visualization of Heterogeneous 3D City Models. Remote Sens. 2020, 12, 2128. [Google Scholar] [CrossRef]
- Somanath, S.; Naserentin, V.; Eleftheriou, O.; Sjölie, D.; Wästberg, B.S.; Logg, A. Towards Urban Digital Twins: A Workflow for Procedural Visualization Using Geospatial Data. Remote Sens. 2024, 16, 1939. [Google Scholar] [CrossRef]
- Büttner, G. CORINE land cover and land cover change products. In Land use and Land Cover Mapping in Europe: Practices & Trends; Springer: Dordrecht, The Netherlands, 2014. [Google Scholar]
- Belgiu, M.; Guţ, L.; Strobl, J. Quantitative evaluation of variations in rule-based classifications of land cover in urban neighbourhoods using WorldView-2 imagery. ISPRS J. Photogramm. Remote Sens. 2014, 87, 205–215. [Google Scholar] [CrossRef]
- Yan, W.Y.; Shaker, A.; El-Ashmawy, N. Urban land cover classification using airborne LiDAR data: A review. Remote Sens. Environ. 2015, 158, 295–310. [Google Scholar] [CrossRef]
- Cecili, G.; De Fioravante, P.; Dichicco, P.; Congedo, L.; Marchetti, M.; Munafò, M. Land Cover Mapping with Convolutional Neural Networks Using Sentinel-2 Images: Case Study of Rome. Land 2023, 12, 879. [Google Scholar] [CrossRef]
- Hosseiny, B.; Abdi, A.M.; Jamali, S. Urban land use and land cover classification with interpretable machine learning—A case study using Sentinel-2 and auxiliary data. Remote Sens. Appl. Soc. Environ. 2022, 28, 100843. [Google Scholar] [CrossRef]
- Aydar, S.A.; Tahsin, Y.; Elif, D.Ö. Modeling Turkey National 2D Geo-Data model as a CityGML application domain extension in UML. Int. J. Environ. Geoinform. 2016, 3, 1–10. [Google Scholar] [CrossRef]
- Stoter, J.; Ledoux, H.; Penninga, F.; van den Brink, L.; Reuvers, M.; Vermeij, M.; Wiersma, M.G. Towards a generic 3D standardisation approach for the Netherlands supporting different applications and encodings. Int. Arch. Photogramm. Remote Sens. Spatial Inf. Sci. 2019, 42, 89–96. [Google Scholar] [CrossRef]
- Liamis, T.; Mimis, A. Establishing semantic 3D city models by GRextADE: The case of the Greece. J. Geovis. Spat. Anal. 2022, 6, 15. [Google Scholar] [CrossRef]
- Biljecki, F.; Kumar, K.; Nagel, C. CityGML application domain extension (ADE): Overview of developments. Open Geospat. Data Softw. Stand. 2018, 3, 13. [Google Scholar] [CrossRef]
- Yao, Z.; Nagel, C.; Kunde, F.; Hudra, G.; Willkomm, P.; Donaubauer, A.; Adolphi, T.; Kolbe, T.H. 3DCityDB—A 3D geodatabase solution for the management, analysis, and visualization of semantic 3D city models based on CityGML. Open Geospat. Data Softw. Stand 2018, 3, 5. [Google Scholar] [CrossRef]
- Biljecki, F.; Ledoux, H.; Stoter, J. An improved LOD specification for 3D building models. Comput. Environ. Urban Syst. 2016, 59, 25–37. [Google Scholar] [CrossRef]
- Beil, C.; Kolbe, T.H. CityGML and the streets of New York—A proposal for detailed street space modeling. ISPRS Ann. Photogramm. Remote Sens. Spat. Inf. Sci. 2017, 44W5, 9. [Google Scholar]
- Eriksson, H.; Johansson, T.; Olsson, P.-O.; Andersson, M.; Engvall, J.; Hast, I.; Harrie, L. Requirements, development, and evaluation of a national building standard—A Swedish case study. ISPRS Int. J. Geo-Inf. 2020, 9, 78. [Google Scholar] [CrossRef]
- Beil, C.; Kolbe, T.H. Combined modeling of multiple transportation infrastructure within 3D city models and its implementation in CityGML 3.0. In Proceedings of the 15th International 3D GeoInfo Conference 2020, University College London, London, UK, 8–11 September 2020; Volume VI-4/W1-2020, pp. 29–36. [Google Scholar]
- Beil, C.; Ruhdorfer, R.; Coduro, T.; Kolbe, T.H. Detailed Streetspace Modelling for Multiple Applications: Discussions on the Proposed CityGML 3.0 Transportation Model. ISPRS Int. J. Geo-Inf. 2020, 9, 603. [Google Scholar] [CrossRef]
- Labetski, A.; van Gerwen, S.; Tamminga, G.; Ledoux, H.; Stoter, J. A proposal for an improved transportation model in CityGML. Int. Arch. Photogramm. Remote Sens. Spat. Inf. Sci. 2018, XLII-4/W10, 89–96. [Google Scholar] [CrossRef]
- Pantazatou, K.; Kanters, J.; Mattisson, K.; Olsson, P.-O.; Harrie, L. Recommendation for Vegetation Information in Semantic 3D City Models Used in Urban Planning Applications. In Recent Advances in 3D Geoinformation Science, Proceedings of the International 3D GeoInfo Conference, Munich, Germany, 12–14 September 2023; Springer Nature: Cham, Switzerland, 2023. [Google Scholar]
- Zhang, W.; Li, X.; He, Z. Semantic urban vegetation modelling based on an extended CityGML description. J. Digit. Landsc. Archit. 2022, 200–212. [Google Scholar]
- Löwner, M.-O.; Benner, J.; Gröger, G.; Gruber, U.; Häfele, K.-H.; Schlüter, S. CityGML 2.0–Ein internationaler Standard für 3D-Stadtmodelle. Teil 1: Datenmodell. Zfv–Z. für Geodäsie Geoinf. und Landmanagement 2012, 6, 340–349. [Google Scholar]
- Soon, K.H.; Khoo, V.H.S. CityGML modelling for Singapore 3D national mapping. Int. Arch. Photogramm. Remote Sens. Spat. Inf. Sci. 2017, 42, 37–42. [Google Scholar] [CrossRef]
- Kumar, K.; Ledoux, H.; Stoter, J. Compactly representing massive terrain models as TINs in CityGML. Trans. GIS 2018, 22, 1152–1178. [Google Scholar] [CrossRef]
- Noardo, F.; Arroyo Ohori, K.; Biljecki, F.; Ellul, C.; Harrie, L.; Krijnen, T.; Eriksson, H.; van Liempt, J.; Pla, M.; Ruiz, A.; et al. Reference study of CityGML software support: The GeoBIM benchmark 2019—Part II. Trans. GIS 2021, 25, 842–868. [Google Scholar] [CrossRef]
- Jang, Y.H.; Park, S.I.; Kwon, T.H.; Lee, S.H. CityGML urban model generation using national public datasets for flood damage simulations: A case study in Korea. J. Environ. Manag. 2021, 297, 113236. [Google Scholar] [CrossRef]
- Shirinyan, E.; Dessislava, P.-A. Modeling buildings in CityGML LOD1: Building parts, terrain intersection curve, and address features. ISPRS Int. J. Geo-Inf. 2022, 11, 166. [Google Scholar] [CrossRef]
- Kumar, K.; Labetski, A.; Ledoux, H.; Stoter, J. An improved LOD framework for the terrains in 3D city models. ISPRS Ann. Photogramm. Remote Sens. Spat. Inf. Sci. 2019, 4.4/W8, 75–82. [Google Scholar] [CrossRef]
- Pantusheva, M.; Petrova-Antonova, D.; Naserentin, V.; Mitkov, R.; Spaias, G.; Logg, A. Towards a Comprehensive Workflow for Mesh Generation in Urban Wind Engineering using CFD. J. Phys. Conf. Ser. 2025, 3027, 012079. [Google Scholar] [CrossRef]
- Gargallo-Peiró, A.; Avila, M.; Folch, A. A hybrid meshing framework adapted to the topography to simulate atmospheric boundary layer flows. Comput.-Aided Des. 2022, 144, 103168. [Google Scholar] [CrossRef]
- Van den Brink, L.; Stoter, J.; Zlatanova, S. Modeling an application domain extension of CityGML in UML. Int. Arch. Photogramm. Remote Sens. Spat. Inf. Sci. 2012, 38, 11–14. [Google Scholar] [CrossRef]
- Van den Brink, L.; Stoter, J.; Zlatanova, S. Modeling an application domain extension of CityGML in UML (OGC Best Practice). Open Geospatial Consortium Document reference. Int. Arch. Photogramm. Remote Sens. Spatial Inf. Sci. 2014, XXXVIII-4/C26, 11–14. [Google Scholar] [CrossRef]
- Little, J.J.; Shi, P. Structural Lines, TINs, and DEMs. Algorithmica 2001, 30, 243–263. [Google Scholar] [CrossRef]
- Briese, C. Extraction of Digital Terrain Models. In Airborne and Terrestrial Laser Scanning; Vosselman, G., Maas, H.-G., Eds.; Whittles Publishing: St Albans, UK, 2010; pp. 135–167. [Google Scholar]
- Vivoni, E.R.; Ivanov, V.Y.; Bras, R.L.; Entekhabi, D. Generation of Triangulated Irregular Networks Based on Hydrological Similarity. J. Hydrol. Eng. 2024, 9, 288–302. [Google Scholar] [CrossRef]
- Liu, X.; Zhang, Z. LIDAR data reduction for efficient and high quality DEM generation. Int. Arch. Photogramm. Remote Sens. Spat. Inf. Sci. 2008, 37, 173–178. [Google Scholar]
- Costantino, D.; Angelini, M.G. Production of DTM quality by TLS data. Eur. J. Remote Sens. 2013, 46, 80–103. [Google Scholar] [CrossRef]
- Liu, X.H.; Hu, H.; Hu, P. Accuracy Assessment of LiDAR-Derived Digital Elevation Models Based on Approximation Theory. Remote Sens. 2015, 7, 7062–7079. [Google Scholar] [CrossRef]
- Andersson, A. Kvalitetsbeskrivning och Kvalitetspåverkande Faktorer vid Produktion av TIN-Modeller. Master’s Thesis, Lund University, Lund, Sweden, 2025. [Google Scholar]
- SIG3D Quality Working Group. Modeling Guide for 3D Objects Part2: Modeling of Buildings (LoD1, LoD2 and LoD3), Version 2.0.1 EN. 2017. Available online: https://files.sig3d.org/file/ag-qualitaet/201711_SIG3D_Modeling_Guide_for_3D_Objects_Part_2.pdf (accessed on 16 June 2025).
- Blaauboer, J.; Goos, J.; Ledoux, H.; Penninga, F.; Reuvers, M.; Stoter, J.; Vosselman, G.; Commandeur, T. Technical Specifications for the Construction of 3D IMGeo-CityGML, Version 2.1. Available online: https://www.geonovum.nl/uploads/documents/20170102Guidetotender3DCityGMLIMGeo_v2.1_0.pdf (accessed on 16 June 2025).
- Gustafson, A.; Genell, A. NORD2000—UNDERLAG TILL MARKIMPEDANS: Inventering Av Underlag för Markimpedansklasser. Kunskapscentrumbuller.se. 2024. Available online: http://kunskapscentrumbuller.se/documents/Rapport%20inventering%20underlag%20f%C3%B6r%20markimpedans%20KCB%202024.pdf (accessed on 16 June 2025).
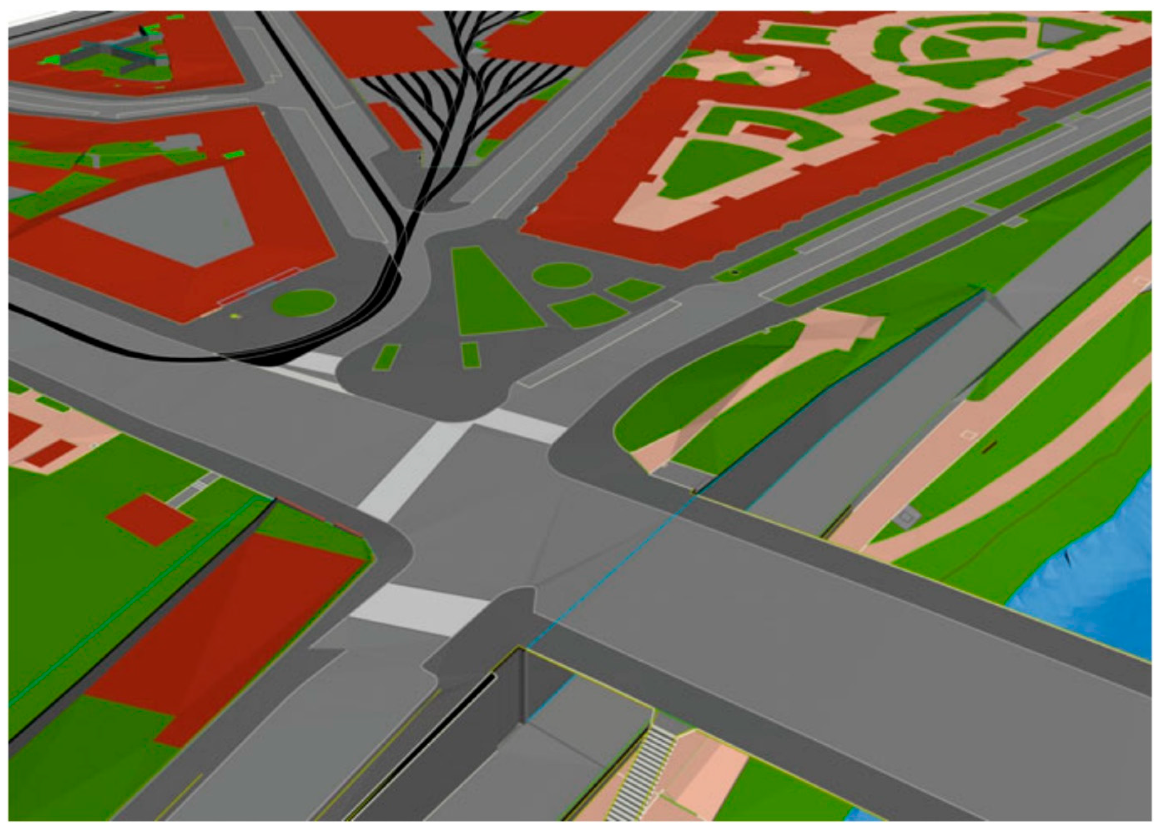
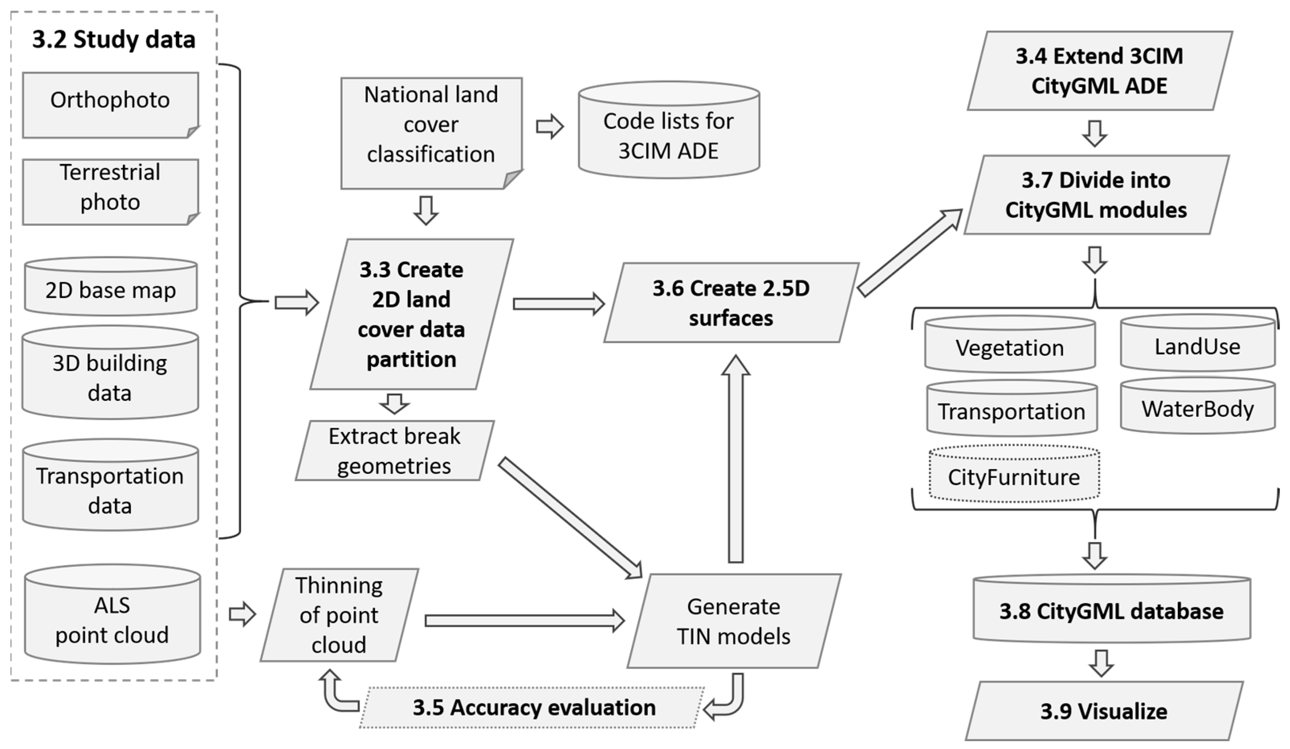
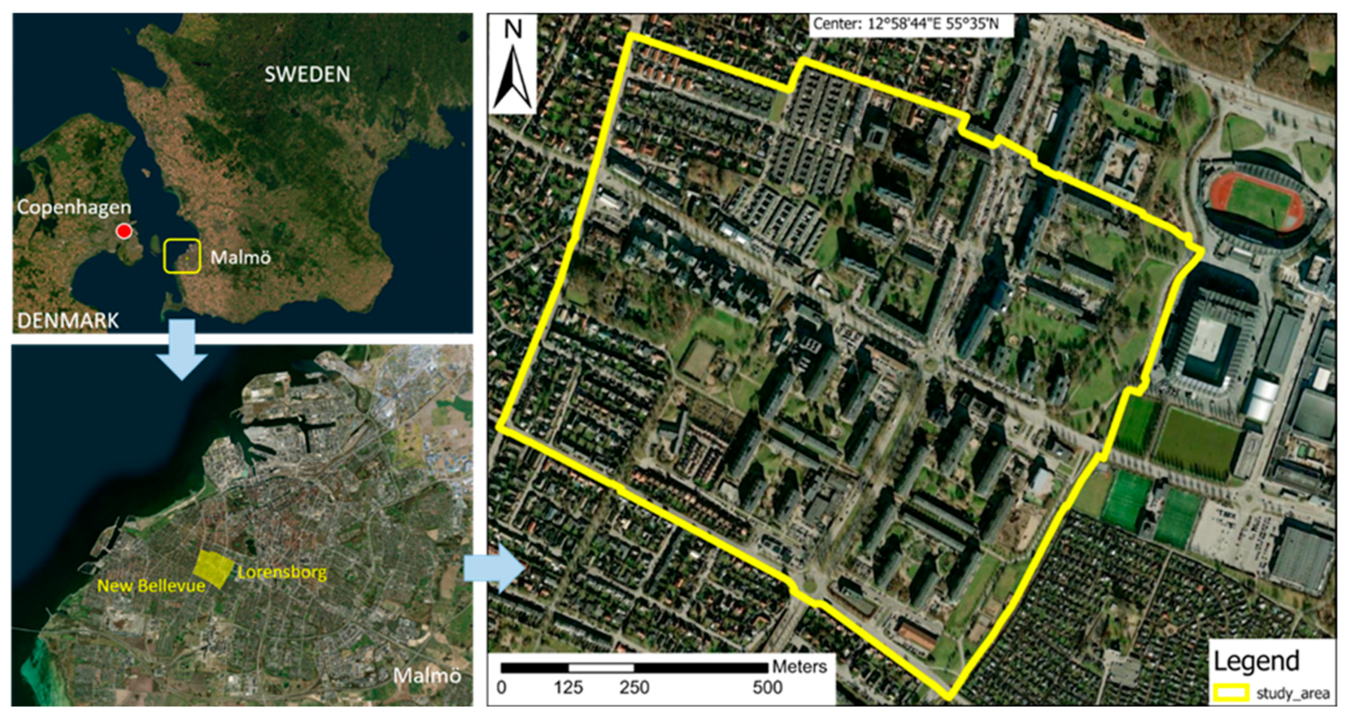

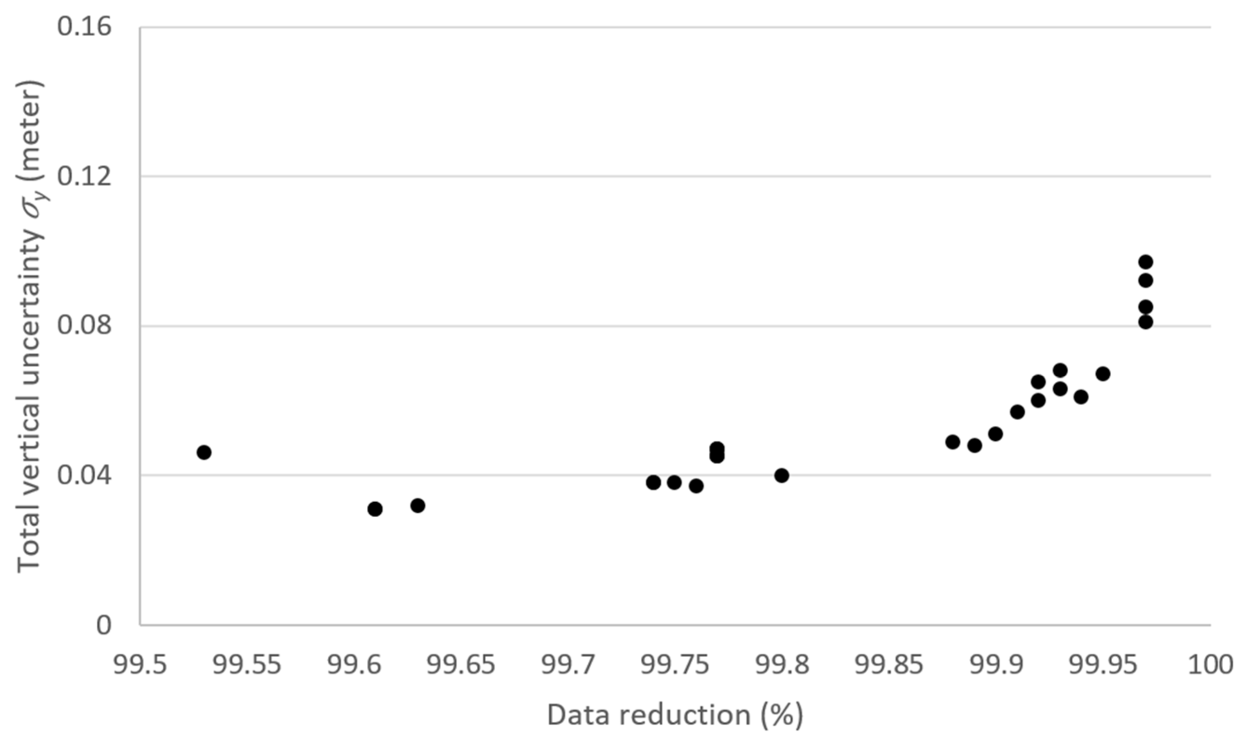

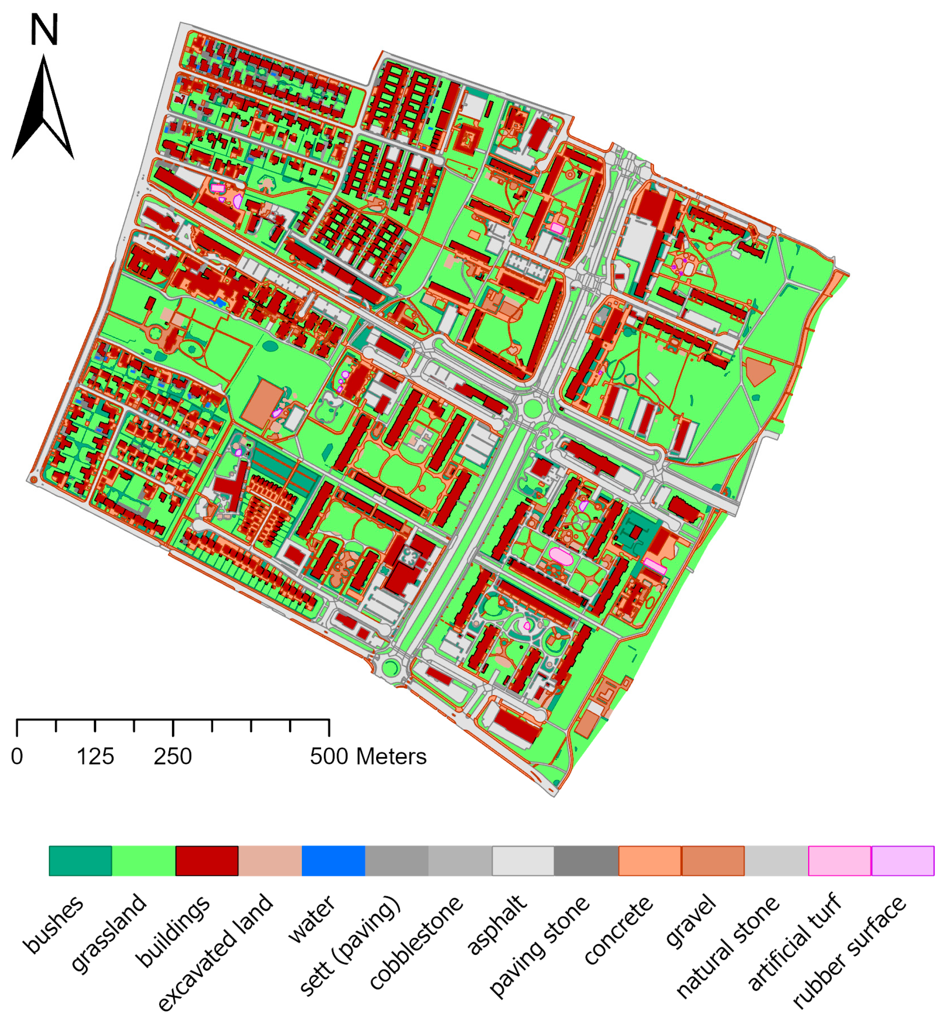
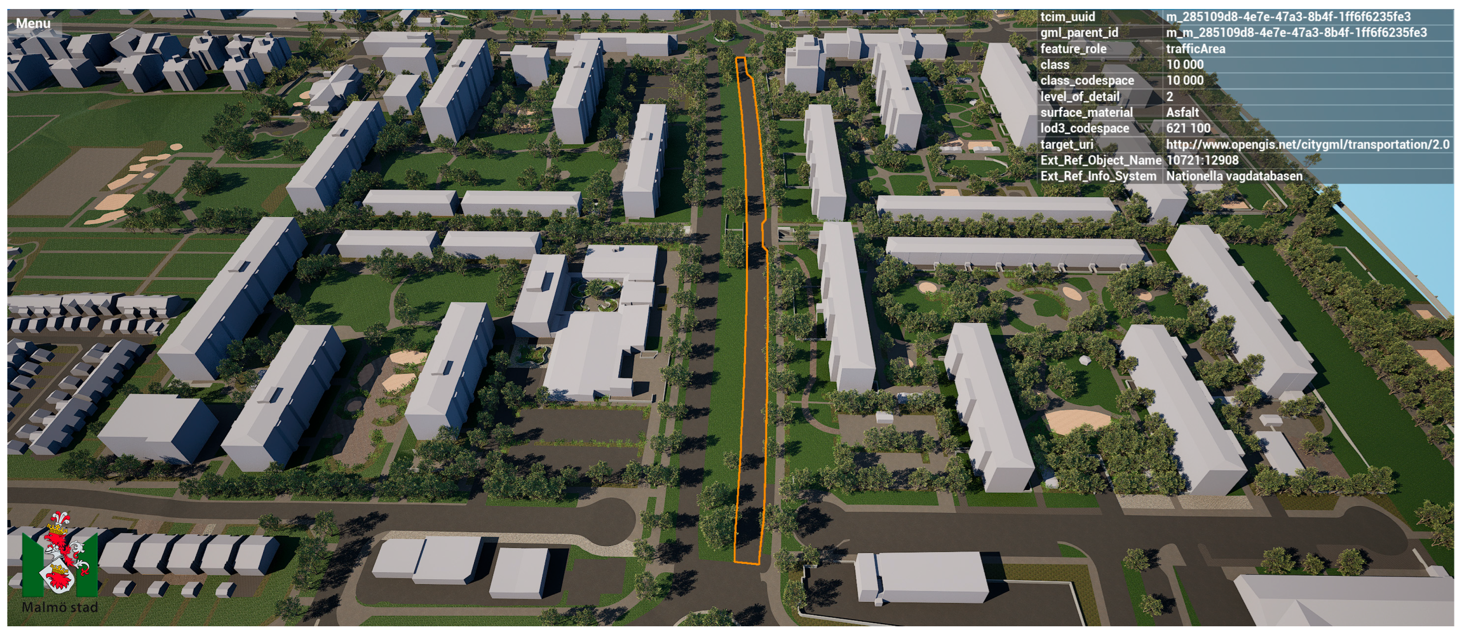
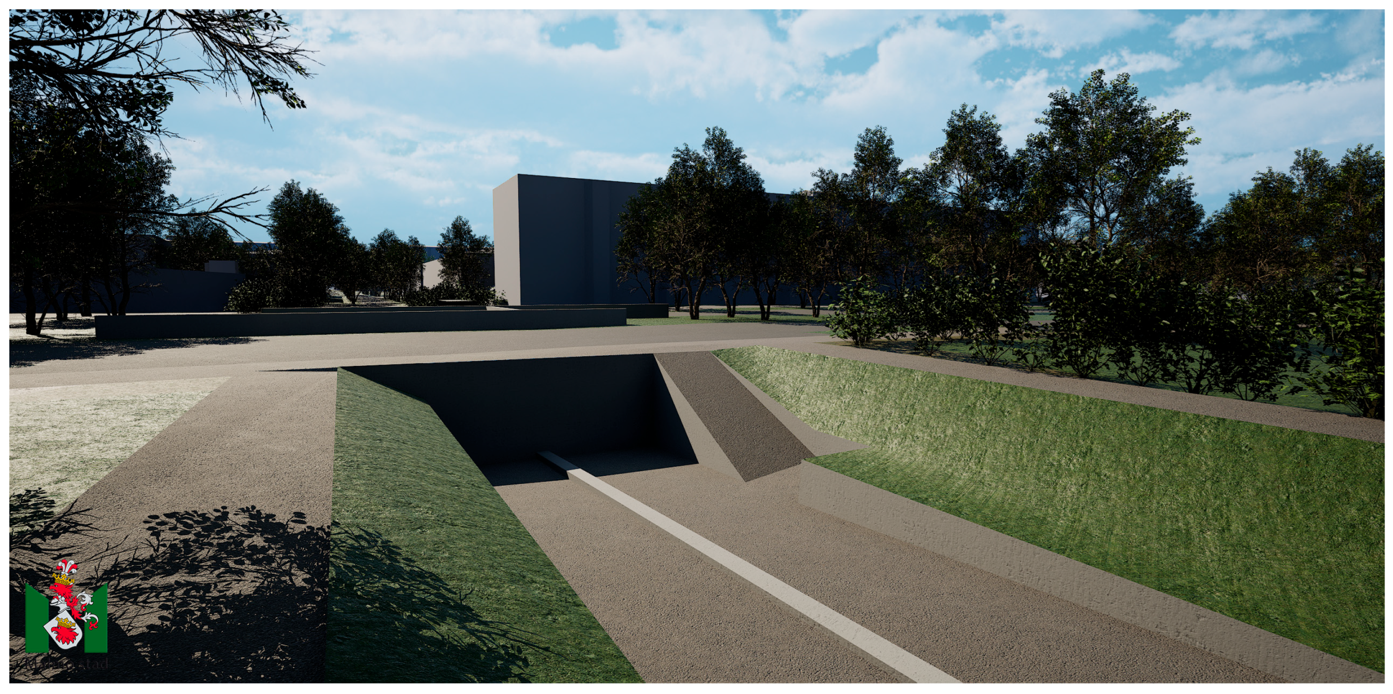
| Data | Description | Accuracy/Resolution | Observation Year |
|---|---|---|---|
| Orthophoto | From Malmö municipality | Spatial resolution: 8 cm | 2018 |
| Terrestrial photos | Photos of the ground surface materials of the inner yards of Bellevuegården (SW part of the study area). | cm level | 2023 |
| 2D base map | Municipality base map representing roads, pavements, parks, etc. | Positional accuracy: 10 cm | Last update 2023 |
| 3D building data | Building footprints from 3CIM test area [16] and from City of Malmö’s 3D model | LOD2.1 (according to definition in [53]) | 2022 |
| Transportation data | Major road polygons were derived from 3CIM test data [16] and the base map from City of Malmö. Minor streets and biking/walking paths were digitized manually based on the city’s orthophoto. | Positional accuracy: Major roads, 10 cm Walking paths, around 10 cm | Major roads: 2022 Minor roads, biking/walking paths 2018 (as the orthophoto) |
| ALS point cloud | Airborne laser scanning (ALS) data ordered by City of Malmö. | Point density: 35–40 points/m2 Vertical accuracy: 5–10 cm | 2022 |
| Land Cover Class | CityGML Module |
|---|---|
| asphalt | Transportation |
| sett (paving) | Transportation |
| cobblestone | Transportation |
| grass | Vegetation |
| bushes | Vegetation |
| pool | WaterBody |
| pond | WaterBody |
| concrete | LandUse |
| natural stone | LandUse |
| gravel bed | LandUse |
| excavated land | LandUse |
| artificial turf | LandUse |
| rubber surface | LandUse |
| paving stone | LandUse |
Disclaimer/Publisher’s Note: The statements, opinions and data contained in all publications are solely those of the individual author(s) and contributor(s) and not of MDPI and/or the editor(s). MDPI and/or the editor(s) disclaim responsibility for any injury to people or property resulting from any ideas, methods, instructions or products referred to in the content. |
© 2025 by the authors. Published by MDPI on behalf of the International Society for Photogrammetry and Remote Sensing. Licensee MDPI, Basel, Switzerland. This article is an open access article distributed under the terms and conditions of the Creative Commons Attribution (CC BY) license (https://creativecommons.org/licenses/by/4.0/).
Share and Cite
Olsson, P.-O.; Andersson, A.; Calvert, M.; Loreman, A.; Lökholm, E.; Martinsson, E.; Pantazatou, K.; Svensson, B.; Spielhaupter, A.; Uggla, M.; et al. Representation of 3D Land Cover Data in Semantic City Models. ISPRS Int. J. Geo-Inf. 2025, 14, 328. https://doi.org/10.3390/ijgi14090328
Olsson P-O, Andersson A, Calvert M, Loreman A, Lökholm E, Martinsson E, Pantazatou K, Svensson B, Spielhaupter A, Uggla M, et al. Representation of 3D Land Cover Data in Semantic City Models. ISPRS International Journal of Geo-Information. 2025; 14(9):328. https://doi.org/10.3390/ijgi14090328
Chicago/Turabian StyleOlsson, Per-Ola, Axel Andersson, Matthew Calvert, Axel Loreman, Erik Lökholm, Emma Martinsson, Karolina Pantazatou, Björn Svensson, Alex Spielhaupter, Maria Uggla, and et al. 2025. "Representation of 3D Land Cover Data in Semantic City Models" ISPRS International Journal of Geo-Information 14, no. 9: 328. https://doi.org/10.3390/ijgi14090328
APA StyleOlsson, P.-O., Andersson, A., Calvert, M., Loreman, A., Lökholm, E., Martinsson, E., Pantazatou, K., Svensson, B., Spielhaupter, A., Uggla, M., & Harrie, L. (2025). Representation of 3D Land Cover Data in Semantic City Models. ISPRS International Journal of Geo-Information, 14(9), 328. https://doi.org/10.3390/ijgi14090328






