A Model of Building Changes to Support Comparative Studies and Open Discussions on Densification
Abstract
1. Introduction
2. Literature Review
2.1. Relevance of Building Changes to Densification Studies and Discussions
2.2. Available Building Data Sources in the Three Countries and Recent Decades
2.3. Methods and Tools for Producing Comparable Building Change Data and Maps
2.3.1. Discovering Relevant Building Data Sources
2.3.2. Detecting Changes in Building Data
2.3.3. Deriving Comparable Maps About Changes in Real Building Entities
3. Proposal
3.1. A Collaborative Dashboard for Producing Building Change Maps and Concepts
3.2. Core Building Change Conceptual Model
3.3. A Replicable Process for Producing Building Change Data and Maps Based on a Data-Matching Algorithm
3.4. Collaborative Documentation of Quality Metadata
4. Experimentation and First Results
- -
- the production of BuildingChange data and maps;
- -
- the documentation of quality metadata fragments;
- -
- the usage of the platform to exchange information relevant for that process between different participants, i.e., the procedure, the source analysis, and the metadata fragments;
- -
- the potential of these maps to clarify densification concepts and support debates on densification.
4.1. Implementation
4.2. Producing Building Change Maps
5. Discussion and Perspectives
- A conceptual BuildingChange model embraces changes in building data and changes in real buildings as well as connections with densification concepts;
- A replicable process is proposed to generate building change data and maps based on topographic data sources and a data-matching tool for city regions in France, Germany and the UK;
- The documentation of quality metadata for the produced maps is based on distributed metadata fragments consolidated on a collaborative platform;
- Three BuildingChange datasets and maps have been produced with this framework for the city regions of Strasbourg, Liverpool, and Dortmund.
Author Contributions
Funding
Data Availability Statement
Conflicts of Interest
References
- Broitman, D.; Koomen, E. Regional diversity in residential development: A decade of urban and peri-urban housing dynamics in the Netherlands. Lett. Spat. Resour. Sci. 2015, 8, 201–217. [Google Scholar] [CrossRef]
- Evers, D.; Katuric, I.; van der Wouden, R. Urbanization in Europe, Past Developments and Pathways to a Sustainable Future; Palgrave Macmillan: Cham, Switzerland, 2024. [Google Scholar] [CrossRef]
- Ehrhardt, D.; Behnisch, M.; Jehling, M.; Michali, M. Mapping soft densification—A geospatial approach to identify residential infill processes and potentials on vacant lots. Build. Cities 2023, 4, 193–211. [Google Scholar] [CrossRef]
- Bibby, P.; Henneberry, J.; Halleux, J.-M. Incremental residential densification and urban spatial justice: The case of England between 2001 and 2011. Urban Stud. 2021, 58, 2117–2138. [Google Scholar] [CrossRef]
- Cavicchia, R. Are Green, dense cities more inclusive? Densification and housing accessibility in Oslo. Local Environ. 2021, 26, 1250–1266. [Google Scholar] [CrossRef]
- Schorcht, M.; Jehling, M.; Krüger, T. Where are cities under pressure?—An indicator for measuring the impact of building changes on urban density. Ecol. Indic. 2023, 149, 110142. [Google Scholar] [CrossRef]
- Clarke, D.L. (Ed.) Models and paradigms in contemporary Archaeology: Chapter 1. In Models in Archaeology; Methuen: London, UK, 1972; pp. 1–60. [Google Scholar]
- Touati-Morel, A. Hard and soft densification policies in the Paris City-Region. Int. J. Urban Reg. Res. 2015, 39, 603–612. [Google Scholar] [CrossRef]
- Fleischmann, M.; Arribas-Bel, D. Geographical characterisation of British urban form and function using the spatial signatures framework. Sci. Data 2022, 9, 546. [Google Scholar] [CrossRef]
- ISO 19101–1:2014; Geographic Information—Reference Model—Part 1: Fundamentals. International Organization for Standardization: Geneva, Switzerland, 2014.
- Hanseth, O. From Systems and Tools to Networks and Infrastructures—From Design to Cultivation: Towards a design Theory of Information Infrastructures. In Industrial Informatics Design, Use and Innovation; Jonny, H., Ed.; IGI Global: Hershey, PA, USA, 2010; pp. 122–156. ISBN 978-1-61520-692-6.11A. [Google Scholar]
- Bibby, P.; Henneberry, J.; Halleux, J.-M. Under the radar? ‘Soft’ residential densification in England, 2001–2011. Environ. Plan. B Urban Anal. City Sci. 2020, 47, 102–118. [Google Scholar] [CrossRef]
- Dembski, S.; Hartmann, T.; Hengstermann, A.; Dunning, R. Enhancing understanding of strategies of land policy for urban densification. Town Plan. Rev. 2020, 91, 209–216. [Google Scholar] [CrossRef]
- Debrunner, G.; Hengstermann, A.; Gerber, J.-D. The business of densification: Distribution of power, wealth and inequality in Swiss policy making. Town Plan. Rev. 2020, 91, 259–281. [Google Scholar] [CrossRef]
- Morley, M.; Pafka, E. “Density Done Well” in the Pursuit of 20-Minute Neighbourhoods: Navigating Fluid Discourses in Melbourne. Urban Policy Res. 2023, 41, 148–163. [Google Scholar] [CrossRef]
- Jehling, M.; Hecht, R. Do land policies make a difference? A data-driven approach to trace effects on urban form in France and Germany. Environ. Plan. B Urban Anal. City Sci. 2022, 49, 114–130. [Google Scholar] [CrossRef]
- Rozenblat, C. Extending the concept of city for delineating large urban regions (LUR) for the cities of the world. Cybergeo Eur. J. Geogr. 2020, 954. [Google Scholar] [CrossRef]
- EEA: Mapping Guide for a European Urban Atlas. 2011. Available online: http://www.eea.europa.eu/data-and-maps/data/urban-atlas (accessed on 25 March 2025).
- Milojevic-Dupont, N.; Wagner, F.; Nachtigall, F.; Hu, J.; Brüser, G.B.; Zumwald, M.; Biljecki, F.; Heeren, N.; Kaack, L.H.; Pichler, P.-P.; et al. EUBUCCO v0.1: European building stock characteristics in a common and open database for 200+ million individual buildings. Sci. Data 2023, 10, 147. [Google Scholar] [CrossRef]
- OpenStreetMap contributors. OpenStreetMap [Data Set]. OpenStreetMap Foundation. Available as Open Data Under the Open Data Commons Open Database License (ODbL). Consulted 2024. Available online: https://openstreetmap.org (accessed on 25 March 2025).
- Hecht, R.; Kunze, C.; Hahmann, S. Measuring Completeness of Building Footprints in OpenStreetMap over Space and Time. ISPRS Int. J. Geo-Inf. 2013, 2, 1066–1091. [Google Scholar] [CrossRef]
- Witt, R.; Loos, L.; Zipf, A. Analysing the Impact of Large Data Imports in OpenStreetMap. ISPRS Int. J. Geo-Inf. 2021, 10, 528. [Google Scholar] [CrossRef]
- Zhao, P.; Jia, T.; Qin, K.; Shan, J.; Jiao, C. Statistical analysis on the change of OpenStreetMap road networks in Beijing. Phys. A Stat. Mech. Its Appl. 2015, 420, 59–72. [Google Scholar] [CrossRef]
- ADV. Data format description of Official Building Polygons of Germany (HU-DE), v2.7. 2023. Available online: https://www.adv-online.de/AdV-Produkte/Standards-und-Produktblaetter/ZSHH/ (accessed on 25 March 2025).
- IGN. BD TOPO® Version 3.3—Descriptif de Contenu. 2023. Available online: https://geoservices.ign.fr/sites/default/files/2023-10/DC_BDTOPO_3-3.pdf (accessed on 25 March 2025).
- Ordnance Survey. OS MasterMap Topography Layer™—Technical Specification, v3.0; Ordnance Survey: Southampton, UK, 2023. [Google Scholar]
- Rajabifard, A.; Feeney, M.E.F.; Williamson, I.P. Future directions for SDI development. Int. J. Appl. Earth Obs. Geoinf. 2002, 4, 11–22. [Google Scholar] [CrossRef]
- Masser, I.; Crompvoets, J. Building European Spatial Data Infrastructures; Esri Press: Redlands, CA, USA, 2015. [Google Scholar]
- European Parliament. Directive 2007/2/EC an Infrastructure for Spatial Information in the European Community (INSPIRE); European Parliament: Luxembourg, 2007. [Google Scholar]
- Zrhal, M.; Bucher, B.; Hamdi, F.; Van Damme, M.-D. Identifying the key resources and missing elements to build a knowledge graph dedicated to spatial dataset search. Procedia Comput. Sci. 2022, 207, 2911–2920. [Google Scholar] [CrossRef]
- Brodeur, J.; Coetzee, S.; Danko, D.; Garcia, S.; Hjelmager, J. Geographic Information Metadata—An Outlook from the International Standardization Perspective. ISPRS Int. J. Geo-Inf. 2019, 8, 280. [Google Scholar] [CrossRef]
- Devillers, R.; Jeansoulin, R. Fundamentals of Spatial Data Quality; ISTE: London, UK, 2006. [Google Scholar]
- Maué, P.; Schade, S. Quality of Geographic Information Patchwork. In Proceedings of the AGILE, Washington, DC, USA, 4–8 August 2008. [Google Scholar]
- Masó, J.; Bastin, L.; Thum, S.; Nüst, D. OGC Geospatial User Feedback Standard: Conceptual Model, Ver. 1.0, 15-097r1; Open Geospatial Consortium: Wayland, MA, USA, 2016. [Google Scholar]
- Janowicz, K.; van Harmelen, F.; Hendler, J.A.; Hitzler, P. Why the Data Train Needs Semantic Rails. AI Mag. 2015, 36, 5–14. [Google Scholar] [CrossRef]
- Di Muri, C.; Pulieri, M.; Raho, D.; Muresan, A.N.; Tarallo, A.; Titocci, J.; Netola, E.; Basset, A.; Mazzoni, S.; Rosati, I. Assessing semantic interoperability in environmental sciences: Variety of approaches and semantic artefacts. Sci. Data 2024, 11, 1055. [Google Scholar] [CrossRef] [PubMed]
- Cheatham, M.; Krisnadhi, A.; Amini, R.; Hitzler, P.; Janowicz, K.; Shepherd, A.; Narock, T.; Jones, M.; Peng, J. The GeoLink knowledge graph. Big Earth Data 2018, 2, 131–143. [Google Scholar] [CrossRef]
- Yue, P.; Guo, X.; Zhang, M.; Jiang, L.; Zhai, X. Linked Data and SDI: The case on Web geoprocessing workflows. ISPRS J. Photogramm. Remote Sens. 2016, 114, 245–257. [Google Scholar] [CrossRef]
- Wiemann, S.; Bernard, L. Spatial data fusion in Spatial Data Infrastructures using Linked Data. Int. J. Geogr. Inf. Sci. 2015, 30, 613–636. [Google Scholar] [CrossRef]
- Abadie, N.; Mcgibbney, L.J.; Atemezing, G.A. Ontologie des éléments du territoire et de ses infrastructures de l’IGN. 2014. Available online: https://data.ign.fr/def/topo# (accessed on 25 March 2025).
- Janowicz, K.; Gao, S.; McKenzie, G.; Hu, Y.; Bhaduri, B. GeoAI: Spatially explicit artificial intelligence techniques for geographic knowledge discovery and beyond. Int. J. Geogr. Inf. Sci. 2019, 34, 625–636. [Google Scholar] [CrossRef]
- Scheider, S.; Nyamsuren, E.; Kruiger, H.; Xu, H. Geo-analytical question-answering with GIS. Int. J. Digit. Earth 2020, 14, 1–14. [Google Scholar] [CrossRef]
- Costes, B.; Perret, J. A hidden Markov model for matching spatial networks. J. Spat. Inf. Sci. 2019, 18, 57–89. [Google Scholar] [CrossRef]
- Gregory, I.N.; Healey, R.G. Historical GIS: Structuring, mapping and analysing geographies of the past. Prog. Hum. Geogr. 2007, 31, 638–653. [Google Scholar] [CrossRef]
- Perret, J.; Ruas, A.; Boffet-Mas, A. Understanding urban dynamics: The use of vector topographic database and the creation of spatiotemporal databases. In Proceedings of the International Cartographic Conference—ICC 2009, Santiago, Chile, 15–21 November 2009. [Google Scholar]
- Olteanu-Raimond, A.-M.; Mustière, S.; Ruas, A. Knowledge formalization for vector data matching using belief theory. J. Spat. Inf. Sci. 2015, 10, 21–46. [Google Scholar] [CrossRef]
- Harvey, F.; Vauglin, F.; Bel Hadj Ali, A. Geometric matching of areas, comparison measures and association links. In Proceedings of the 8th International Symposium on Spatial Data Handling, Vancouver, Canada, 11–15 July 1998; pp. 557–568. [Google Scholar]
- Guardiola, P.; Raimbault, J.; Olteanu-Raimond, A.-M.; Perret, J. Benchmarking algorithms for matching geospatial vector data. In Proceedings of the French Regional Conference on Complex Systems, Montpellier, France, 29–31 May 2024. [Google Scholar]
- Eftekhari, A.; Samadzadegan, F.; Javan, F. Building change detection using the parallel spatial-channel attention block and edge-guided deep network. Int. J. Appl. Earth Obs. Geoinf. 2023, 117, 103180. [Google Scholar] [CrossRef]
- Gangemi, A.; Guarino, N.; Masolo, C.; Oltramari, A.; Schneider, L. Sweetening ontologies with DOLCE. In Knowledge Engineering and Knowledge Management: Ontologies and the Semantic Web; Springer: Berlin/Heidelberg, Germany, 2002; pp. 166–181. [Google Scholar] [CrossRef]
- MIWP. INSPIRE Data Specification on Buildings—Technical Guidelines, D2.8.III.2_v3.1.0. 2024. Available online: https://knowledge-base.inspire.ec.europa.eu/publications/inspire-data-specification-buildings-technical-guidelines_en (accessed on 25 March 2025).
- Banko, G.; Mansberger, R.; Gallaun, H.; Grillmayer, R.; Prüller, R.; Riedl, M.; Stemberger, W.; Steinnocher, K.; Walli, A. Land Information System Austria (LISA). In Land Use and Land Cover Mapping in Europe: Remote Sensing and Digital Image Processing; Manakos, I., Braun, M., Eds.; Springer: Dordrecht, The Netherlands, 2014; Volume 18, pp. 237–254. [Google Scholar] [CrossRef]
- Claramunt, C.; Thériault, M.; Parent, C. A qualitative representation of evolving spatial entities in two-dimensional topological spaces. In Innovations in GIS 5; Carver, S., Ed.; CRC Press: London, UK, 1997; pp. 119–129. [Google Scholar]
- Guan, S.; Cheng, X.; Bai, L.; Zhang, F.; Li, Z.; Zeng, Y.; Jin, X.; Guo, J. What is Event Knowledge Graph: A Survey. IEEE Trans. Knowl. Data Eng. 2023, 35, 7569–7589. [Google Scholar] [CrossRef]
- Van Hage, W.; Malaisé, V.; Segers, R.; Hollink, L.; Schreiber, G. Design and use of the Simple Event Model (SEM). J. Web Semant. 2011, 9, 128–136. [Google Scholar] [CrossRef]
- Badard, T.; Braun, A. OXYGENE: An open framework for the deployment of geographic web services. In Proceedings of the 21st International Cartographic Conference, Durban, South Africa, 10–16 August 2003; pp. 994–1004. [Google Scholar]
- Seto, K.C.; Fragkias, M.; Güneralp, B.; Reilly, M.K. A meta-analysis of global urban land expansion. PLoS ONE 2011, 6, e23777. [Google Scholar] [CrossRef] [PubMed]
- Douglas, M. Four cultures: The evolution of a parsimonious model. GeoJournal 1999, 47, 411–415. [Google Scholar] [CrossRef]
- Hartmann, T. Wicked problems and clumsy solutions. Plan. Theory 2012, 11, 242–256. [Google Scholar] [CrossRef]
- Mustafa, A.; Heppenstall, A.; Omrani, H.; Saadi, I.; Cools, M.; Teller, J. Modelling built-up expansion and densification with multinomial logistic regression, cellular automata and genetic algorithm. Comput. Environ. Urban Syst. 2018, 67, 147–156. [Google Scholar] [CrossRef]
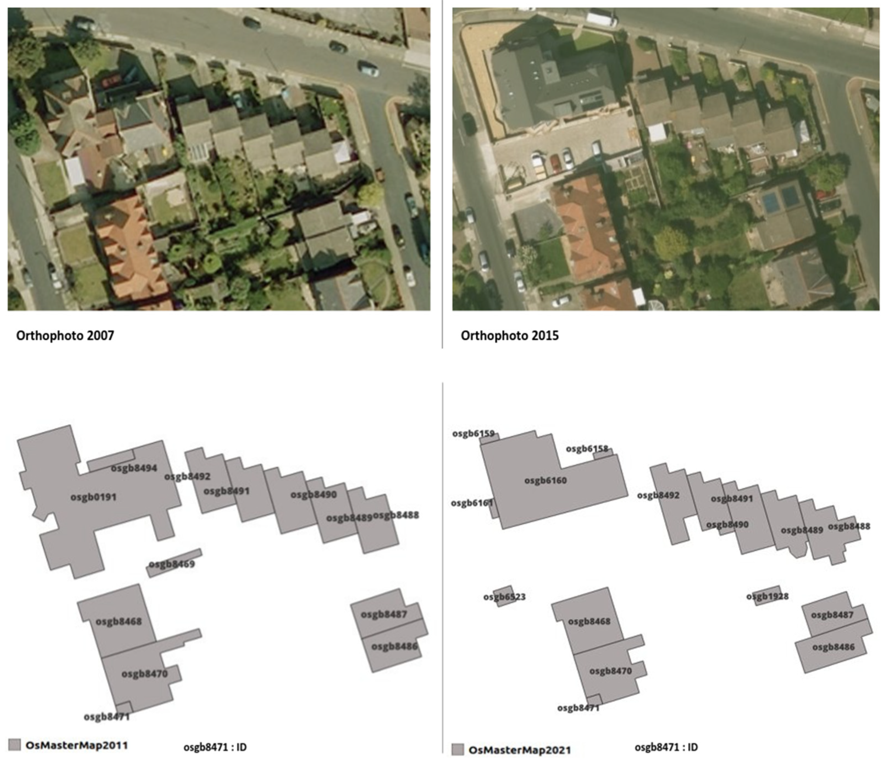

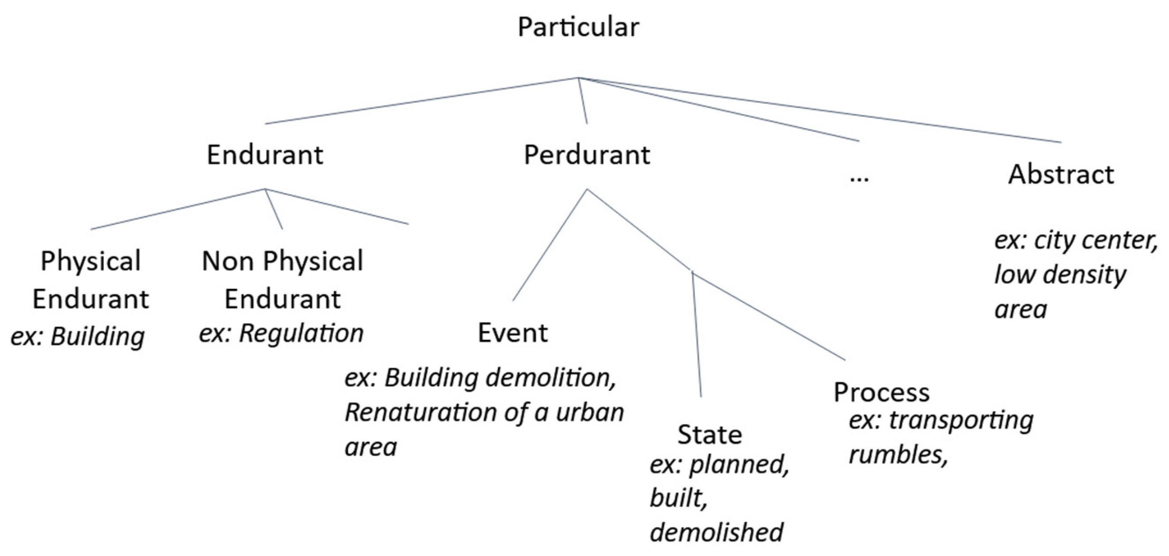
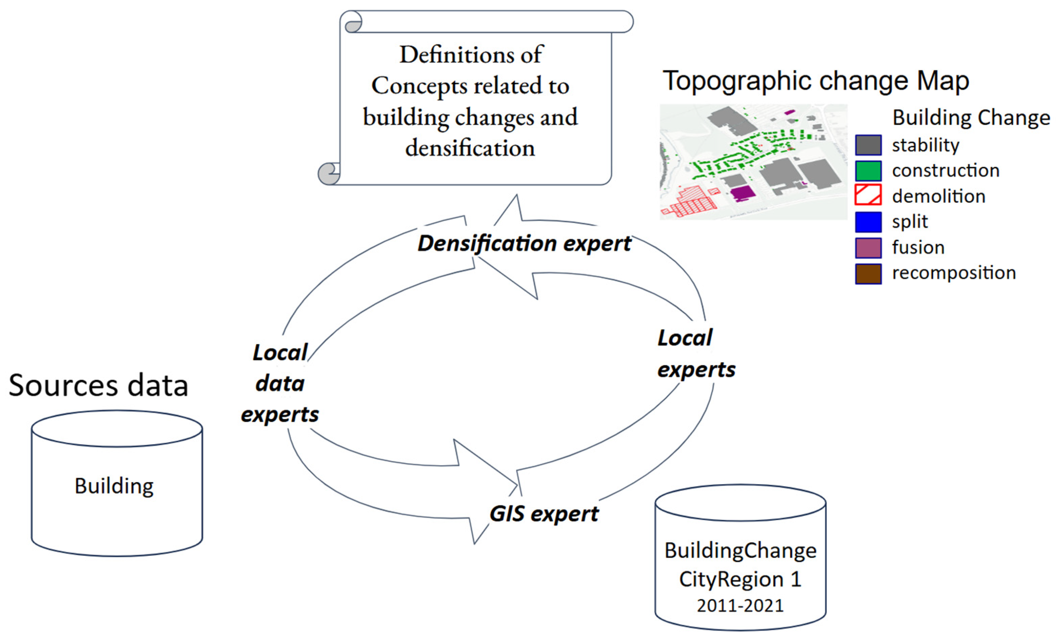

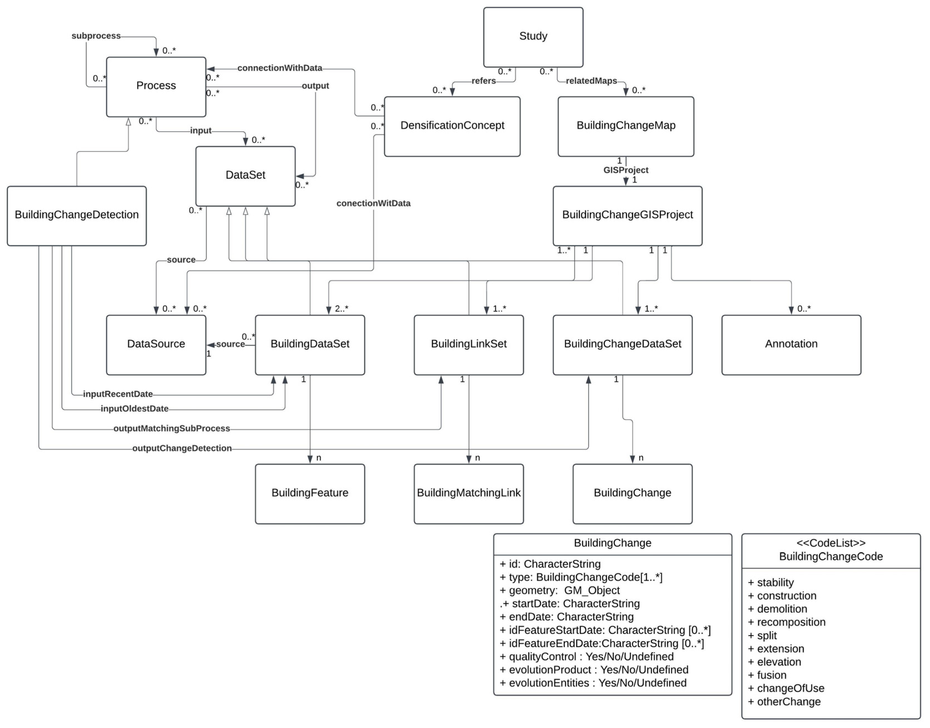
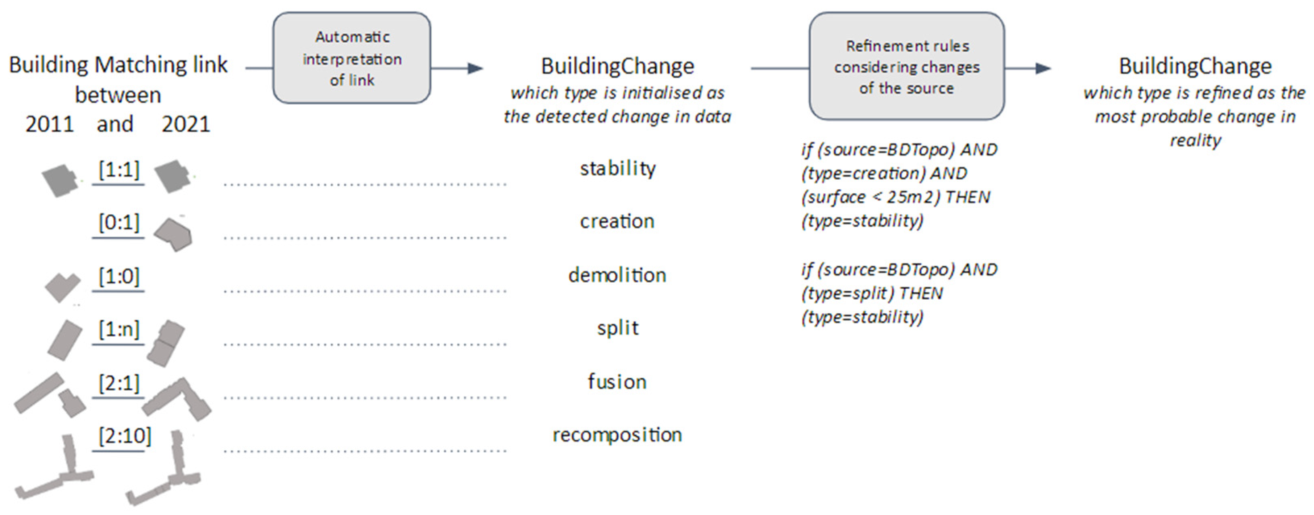
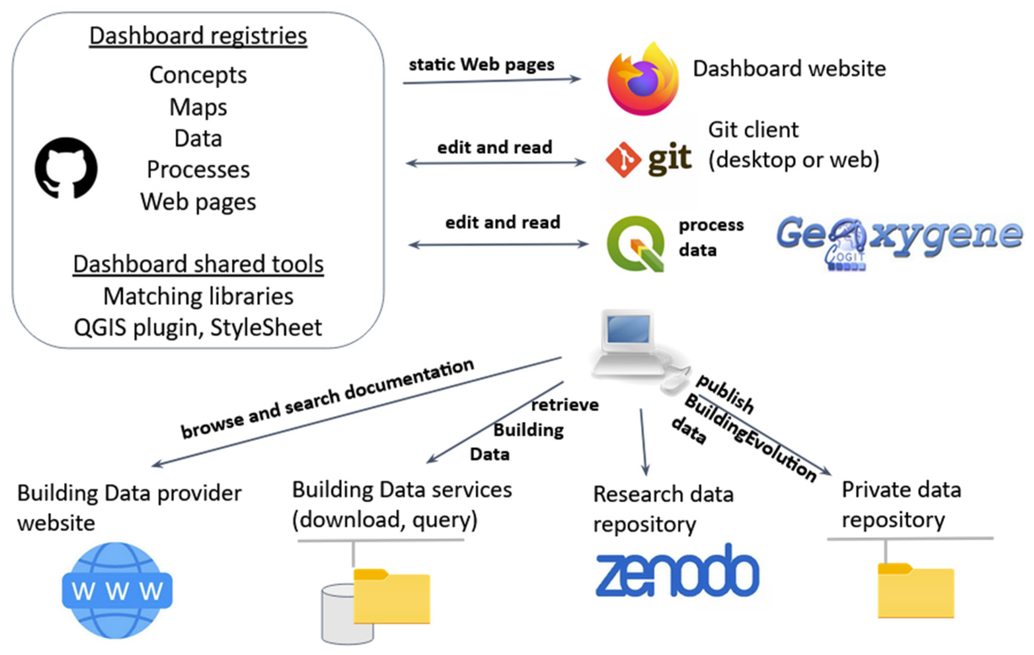
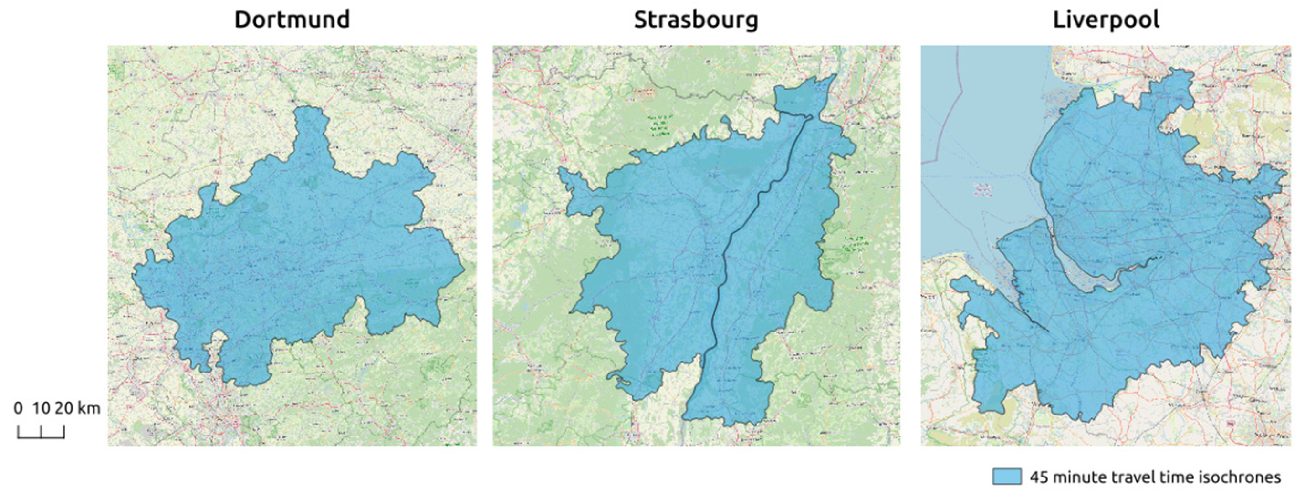
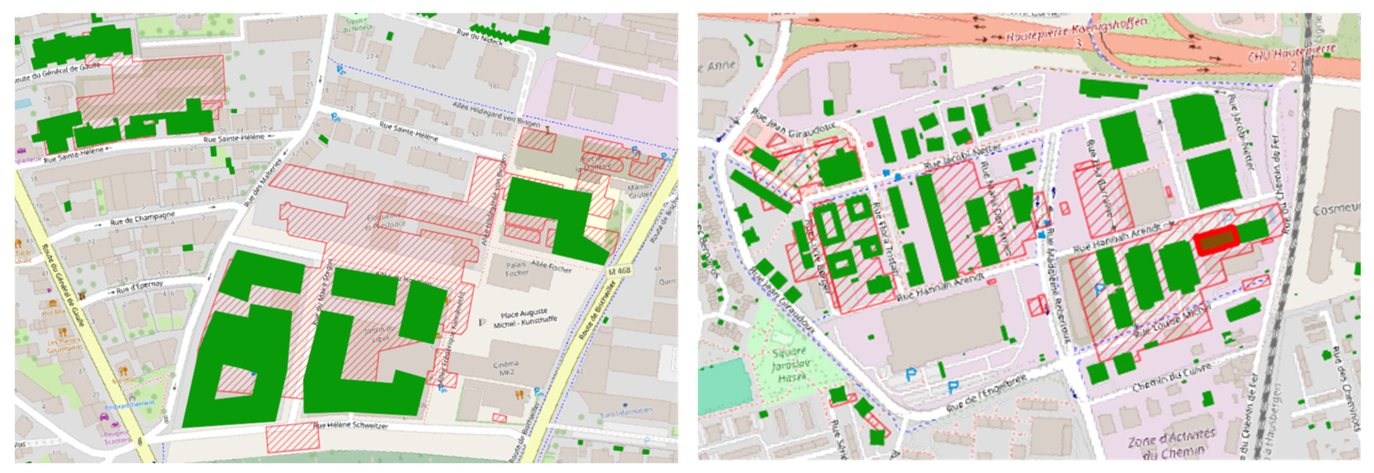

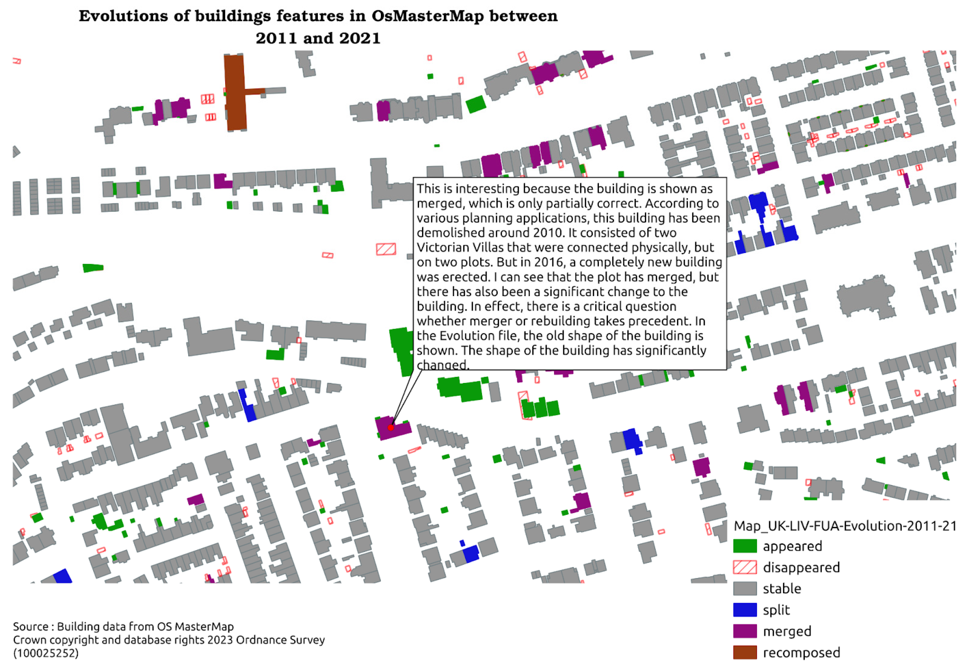
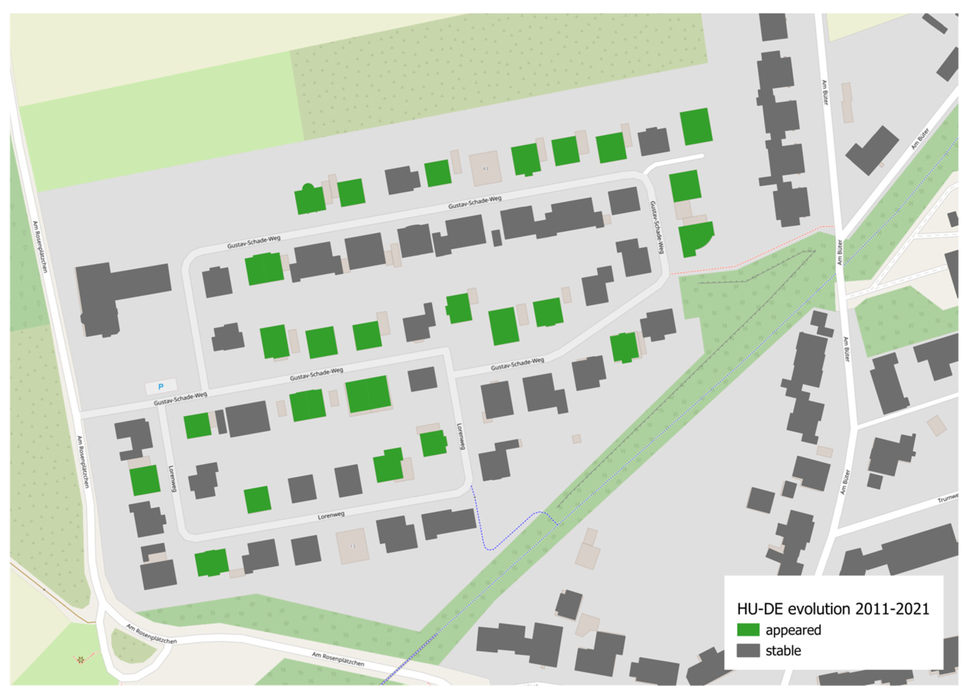
| Task | Tools and Methods |
|---|---|
| Identify potentially relevant data sources and evaluate their fitness for the detection of building changes in the past decade |
|
| Detect changes in building features (i.e., data) in the past decade |
|
| Detect changes in building entities (i.e., real world) based on the changes in building features and represent them in a comparable way across cities |
|
| Dortmund | Liverpool | Strasbourg | ||||
|---|---|---|---|---|---|---|
| Number | Area (ha) | Number | Area (ha) | Number | Area (ha) | |
| Construction | 684,523 | 4059 (11%) | 524,381 | 2313 (9%) | 75,2568 | 1.453 (11%) |
| Demolition | 89,036 | 935 (3%) | 232,587 | 1160 (5%) | 13,976 | 313 (2%) |
| Stability | 2,384,284 | 28,362 (80%) | 2,569,088 | 19,550 (78%) | 987,499 | 10,452 (82%) |
| Split | 47,162 | 759 (2%) | 15,702 | 257 (1%) | 1270 | 20 (<1%) |
| Fusion | 33,013 | 1070 (>1%) | 60,075 | 1491 (6%) | 2310 | 157 (1%) |
| Recomposition | 40,322 | 477 (1%) | 7831 | 291 (1%) | 12,369 | 335 (3%) |
| Total area (ha) | 35,662 | 25,062 | 12,730 | |||
Disclaimer/Publisher’s Note: The statements, opinions and data contained in all publications are solely those of the individual author(s) and contributor(s) and not of MDPI and/or the editor(s). MDPI and/or the editor(s) disclaim responsibility for any injury to people or property resulting from any ideas, methods, instructions or products referred to in the content. |
© 2025 by the authors. Published by MDPI on behalf of the International Society for Photogrammetry and Remote Sensing. Licensee MDPI, Basel, Switzerland. This article is an open access article distributed under the terms and conditions of the Creative Commons Attribution (CC BY) license (https://creativecommons.org/licenses/by/4.0/).
Share and Cite
Bucher, B.; Raimbault, J.; Ndim, M.; Raimond, A.-M.; Perret, J.; Dembski, S.; Jehling, M. A Model of Building Changes to Support Comparative Studies and Open Discussions on Densification. ISPRS Int. J. Geo-Inf. 2025, 14, 155. https://doi.org/10.3390/ijgi14040155
Bucher B, Raimbault J, Ndim M, Raimond A-M, Perret J, Dembski S, Jehling M. A Model of Building Changes to Support Comparative Studies and Open Discussions on Densification. ISPRS International Journal of Geo-Information. 2025; 14(4):155. https://doi.org/10.3390/ijgi14040155
Chicago/Turabian StyleBucher, Bénédicte, Juste Raimbault, Mouhamadou Ndim, Ana-Maria Raimond, Julien Perret, Sebastian Dembski, and Mathias Jehling. 2025. "A Model of Building Changes to Support Comparative Studies and Open Discussions on Densification" ISPRS International Journal of Geo-Information 14, no. 4: 155. https://doi.org/10.3390/ijgi14040155
APA StyleBucher, B., Raimbault, J., Ndim, M., Raimond, A.-M., Perret, J., Dembski, S., & Jehling, M. (2025). A Model of Building Changes to Support Comparative Studies and Open Discussions on Densification. ISPRS International Journal of Geo-Information, 14(4), 155. https://doi.org/10.3390/ijgi14040155








