A Web-Based Geodesign Tool for Evaluating the Integration of Transport Infrastructure, Public Spaces, and Human Activities
Abstract
:1. Introduction
1.1. Background
- Urban designers and planners via quantitative analyses of the relationships among different components within the TSH system and quantitative evaluations of the system integration’s effectiveness to assist them in bringing together the various elements into one integrated system and choosing suitable planning scenarios;
- Decision makers and policy makers via a decision-making support tool that provides visualized and quanti-qualitative research support to set goals for projects, as well as enabling effective management action;
- Computer scientists via insight into users’ (designers and planners) expectations and the design of a geodesign tool, allowing the development of user-centered PSS.
1.2. Planning Support Systems (PSS)
1.3. Relevant Geodesign Tools for Transport and Public Space Systems
1.4. Research Objectives and Contribution
2. A Survey and Interviews on PSS
3. TSH-System GIS Platform
3.1. Framework
- Web terminal: The web terminal comprises three essential layers, namely, the project management layer at the bottom, the map management layer in the middle, and the indicator management layer at the top. The project layer is dedicated to managing research or urban planning projects, while the map layer displays 2D maps/3D models included in a project facilitating the selection of research units. The indicator layer empowers users to configure the evaluation index and export evaluation reports. The web-side was written in JavaScript based on the VUE framework (https://vuejs.org/ accessed on 14 December 2023). The rendering of 2D maps and 3D models are performed using Mapbox (https://www.mapbox.com/ accessed on 14 December 2023).
- Server: The server is bifurcated into a service layer and a business logic layer. The basic service layer is responsible for providing a database (using MySQL) and file storage capabilities (stored in a cloud file server). The business logic layer is entrusted with tasks such as user authentication, the processing of 2D GIS data and 3D model data, and index calculation. The 2D data processes were written in Python based on the open-source Flask framework (https://flask.palletsprojects.com/en/3.0.x/ accessed on 14 December 2023). Geographical analyses were conducted using Python’s GeoPandas library (https://geopandas.org/ accessed on 14 December 2023). The 3D data parsing uses Three.js (https://threejs.org/ accessed on 14 December 2023).
- Interface: The interface unit acts as the link between the web terminal and the server terminal. It seamlessly facilitates the input and output of the data.
3.2. Evaluation Index Setup
- Construction of a goal system: Based on complex systems theory, an integrated TSH system should achieve both sector internal integration (i.e., transport and spaces systems) and external integration with other sectors, such as ecological systems. Therefore, a three-level goal system was developed: Level 1 achieves integration within the transport system and the spaces system, Level 2 accomplishes mutual reciprocity between the two systems, and Level 3 reaches reciprocity between the transport–spaces system and the external environment.
- Identification of KPAs and KPIs: On the basis of the goal system, a systematic literature review was performed by searching the databases of Web of Science and Scopus. To extract the KPAs (i.e., themes) from the identified publications, the CiteSpace technique was employed, and content analysis was conducted. The KPIs were then chosen for each KPA through a thorough examination of the selected literature. Furthermore, a comprehensive review of the references cited in the selected literature and those in which they were mentioned was performed.
- Development of an indicator set: Finally, an indicator set was developed through a process of longlisting, shortlisting, and consultation with ten experts in transport and urban planning. Figure 6 presents the final indicator set.
3.3. Data Preparation
3.4. Calculation Method
3.5. Use Process and Visualization
4. Case Study
4.1. Site Description
4.2. Data Input and Integration Evaluation
4.2.1. Overall Scores of the Three Areas
4.2.2. The KPIs in Each Area
4.2.3. Correspondence between KPIs
5. Discussion
5.1. Urban Planning Insights from the Case Study
- Blocks close to elevated railways (Area 3): These areas require urgent regeneration because of their negative impact on transport infrastructure. Regeneration efforts should focus on enhancing sustainable transport accessibility and providing additional public spaces, activities, green spaces, and crossing facilities.
- Blocks surrounded by expressways (Area 1): Blocks that serve as destinations for public green spaces should be supplemented with various activities. For other blocks, urgent improvements to the accessibility of sustainable transport modes, activity provision, and crossing facilities are needed.
- Blocks adjacent to main roads (Area 2): These areas should prioritize the creation of more public spaces and green areas.
5.2. Customizable and Expandable Evaluation Index for TSH System
5.3. Combined Quantitative–Qualitative Analysis and Visualization
5.4. Cross-Platform Collaboration
5.5. Future Research Directions
6. Conclusions
7. Patents
Supplementary Materials
Funding
Data Availability Statement
Acknowledgments
Conflicts of Interest
References
- Doron, G.M. The Dead Zone and the Architecture of Transgression. City 2000, 4, 247–263. [Google Scholar] [CrossRef]
- Yang, L.; Majumdar, A.; van Dam, K.H.; Zhang, L. Theories and practices for reconciling transport, public space, and people—A review. Proc. Inst. Civ. Eng. Munic. Eng. 2022, 175, 187–203. [Google Scholar] [CrossRef]
- Trancik, R. Finding Lost Space: Theories of Urban Design; John Wiley & Sons: Hoboken, NJ, USA, 1991. [Google Scholar]
- Anciaes, P.; Jones, P.; Mindell, J. Quantifying Community Severance–A Literature Review; University College London: London, UK, 2014. [Google Scholar]
- Anciaes, P.; Jones, P. A comprehensive approach for the appraisal of the barrier effect of roads on pedestrians. Transp. Res. Part A Policy Pr. 2020, 134, 227–250. [Google Scholar] [CrossRef]
- Kim, S.; LaGrange, R.L.; Willis, C.L. Place and crime: Integrating sociology of place and environmental criminology. Urban Aff. Rev. 2013, 49, 141–155. [Google Scholar] [CrossRef]
- Forrester, J.W. Urban Dynamics; MIT Press: Cambridge, MA, USA, 1969. [Google Scholar]
- Whyte, J. The future of systems integration within civil infrastructure: A review and directions for research. INCOSE Int. Symp. 2016, 26, 1541–1555. [Google Scholar] [CrossRef]
- Madni, A.M.; Sievers, M. Systems Integration: Key Perspectives, Experiences, and Challenges. Syst. Eng. 2014, 17, 37–51. [Google Scholar] [CrossRef]
- Saidi, S.; Kattan, L.; Jayasinghe, P.; Hettiaratchi, P.; Taron, J. Integrated infrastructure systems—A review. Sustain. Cities Soc. 2018, 36, 1–11. [Google Scholar] [CrossRef]
- Li, J.; Li, G.A.; Li, J.; Liu, A. Integrating conformance and performance for the evaluation of urban planning implementation from a goal-oriented perspective. Environ. Plan. B Urban Anal. City Sci. 2022, 49, 737–753. [Google Scholar] [CrossRef]
- Cervero, R.; Guerra, E.; Al, S. Beyond Mobility: Planning Cities for People and Places; Island Press: Washington, DC, USA, 2017. [Google Scholar]
- Yang, L.; van Dam, K.H.; Majumdar, A.; Anvari, B.; Ochieng, W.Y.; Zhang, L. Integrated design of transport infrastructure and public spaces considering human behavior: A review of state-of-the-art methods and tools. Front. Arch. Res. 2019, 8, 429–453. [Google Scholar] [CrossRef]
- Acheampong, R.A.; Silva, E. Land use–transport interaction modeling: A review of the literature and future research directions. J. Transp. Land Use 2015, 8, 11–38. [Google Scholar] [CrossRef]
- Yang, L.; Zhang, L.; Stettler, M.E.; Sukitpaneenit, M.; Xiao, D.; van Dam, K.H. Supporting an integrated transportation infrastructure and public space design: A coupled simulation method for evaluating traffic pollution and microclimate. Sustain. Cities Soc. 2020, 52, 101796. [Google Scholar] [CrossRef]
- Traunmüller, I.C.; Keller, I.I.; Şenol, F. Application of space syntax in neighbourhood park research: An investigation of multiple socio-spatial attributes of park use. Local Environ. 2023, 28, 529–546. [Google Scholar] [CrossRef]
- Anciaes, P. Tool to Value Reductions in Community Severance Caused by Roads. [Software]. 2020. Available online: https://discovery.ucl.ac.uk/id/eprint/10144318 (accessed on 14 December 2023).
- Pelzer, P.; te Brömmelstroet, M.; Geertman, S. Geodesign in practice: What about the urban designers. In Geodesign by Integrating Design and Geospatial Sciences; Springer: Berlin/Heidelberg, Germany, 2014; pp. 331–344. [Google Scholar]
- Batty, M. Defining geodesign (=GIS + design?). Environ. Plan. B Plan. Des. 2013, 40, 1–2. [Google Scholar] [CrossRef]
- Ye, Y.; Yeh, A.; Zhuang, Y.; van Nes, A.; Liu, J. “Form Syntax” as a contribution to geodesign: A morphological tool for urbanity-making in urban design. Urban Des. Int. 2017, 22, 73–90. [Google Scholar] [CrossRef]
- Yang, P.P.-J.; Chi, C.S.-F.; Wu, Y.; Quan, S.J. A Geodesign Method of Human-Energy-Water Interactive Systems for Urban Infrastructure Design: 10KM2 Near-Zero District Project in Shanghai. Engineering 2018, 4, 182–189. [Google Scholar] [CrossRef]
- Vonk, G.; Geertman, S.; Schot, P. A SWOT analysis of planning support systems. Environ. Plan. A Econ. Space 2007, 39, 1699–1714. [Google Scholar] [CrossRef]
- Geertman, S.; Stillwell, J. Planning support science: Developments and challenges. Environ. Plan. B Urban Anal. City Sci. 2020, 47, 1326–1342. [Google Scholar] [CrossRef]
- Harris, B.; Batty, M. Locational Models, Geographic Information and Planning Support Systems. J. Plan. Educ. Res. 1993, 12, 184–198. [Google Scholar] [CrossRef]
- E Klosterman, R. The What if? collaborative planning support system. Environ. Plan. B Plan. Des. 1999, 26, 393–408. [Google Scholar] [CrossRef]
- Kwartler, M.; Bernard, R.N. CommunityViz: An integrated planning support system. Planning Support Systems: Integrating Geographic Information Systems, Models and Visualization Tools; Esri Press: Redlands, CA, USA, 2001; pp. 285–308. [Google Scholar]
- Pettit, C.J.; Klosterman, R.E.; Delaney, P.; Whitehead, A.L.; Kujala, H.; Bromage, A.; Nino-Ruiz, M. The Online What if? Planning Support System: A Land Suitability Application in Western Australia. Appl. Spat. Anal. Policy 2015, 8, 93–112. [Google Scholar] [CrossRef]
- Fang, Z.; Jin, Y.; Yang, T. Incorporating Planning Intelligence into Deep Learning: A Planning Support Tool for Street Network Design. J. Urban Technol. 2022, 29, 99–114. [Google Scholar] [CrossRef]
- Hooper, P.; Boulange, C.; Arciniegas, G.; Foster, S.; Bolleter, J.; Pettit, C. Exploring the potential for planning support systems to bridge the research-translation gap between public health and urban planning. Int. J. Heath. Geogr. 2021, 20, 1–17. [Google Scholar] [CrossRef]
- Russo, P.; Lanzilotti, R.; Costabile, M.F.; Pettit, C.J. Towards satisfying practitioners in using Planning Support Systems. Comput. Environ. Urban Syst. 2018, 67, 9–20. [Google Scholar] [CrossRef]
- Savin-Baden, M.; Major, C.H. Qualitative Research; Architectural Press: Oxford, UK, 2003. [Google Scholar]
- Moughtin, C. Urban Design: Street and Square; Taylor & Francis Ltd.: London, UK, 2007. [Google Scholar]
- Yang, L.; van Dam, K.H.; Zhang, L. Developing Goals and Indicators for the Design of Sustainable and Integrated Transport Infrastructure and Urban Spaces. Sustainability 2020, 12, 9677. [Google Scholar] [CrossRef]
- Hill, M. A Goals-Achievement Matrix for Evaluating Alternative Plans. J. Am. Inst. Planners 1968, 34, 19–29. [Google Scholar] [CrossRef]
- Chen, W.; Wu, A.N.; Biljecki, F. Classification of urban morphology with deep learning: Application on urban vitality. Comput. Environ. Urban Syst. 2021, 90, 101706. [Google Scholar] [CrossRef]
- Cui, Y.; Yu, Y.; Cai, Z.; Wang, D. Optimizing Road Network Density Considering Automobile Traffic Efficiency: Theoretical Approach. J. Urban Plan. Dev. 2022, 148, 4021062. [Google Scholar] [CrossRef]
- Gómez-Varo, I.; Delclòs-Alió, X.; Miralles-Guasch, C. Jane Jacobs reloaded: A contemporary operationalization of urban vitality in a district in Barcelona. Cities 2022, 123, 103565. [Google Scholar] [CrossRef]
- Boulange, C.; Gunn, L.; Giles-Corti, B.; Mavoa, S.; Pettit, C.; Badland, H. Examining associations between urban design attributes and transport mode choice for walking, cycling, public transport and private motor vehicle trips. J. Transp. Health 2017, 6, 155–166. [Google Scholar] [CrossRef]
- Koohsari, M.J.; Karakiewicz, J.A.; Kaczynski, A.T. Public open space and walking: The role of proximity, perceptual qualities of the surrounding built environment, and street configuration. Environ. Behav. 2013, 45, 706–736. [Google Scholar] [CrossRef]
- Sun, G.; Webster, C.; Zhang, X. Connecting the city: A three-dimensional pedestrian network of Hong Kong. Environ. Plan. B Urban Anal. City Sci. 2021, 48, 60–75. [Google Scholar] [CrossRef]
- Yang, J.; Cao, J.; Zhou, Y. Elaborating non-linear associations and synergies of subway access and land uses with urban vitality in Shenzhen. Transp. Res. Part A Policy Pr. 2021, 144, 74–88. [Google Scholar] [CrossRef]
- Yu, L.; Cui, M. How subway network affects transit accessibility and equity: A case study of Xi’an metropolitan area. J. Transp. Geogr. 2023, 108, 103556. [Google Scholar] [CrossRef]
- Fang, C.; He, S.; Wang, L. Spatial Characterization of Urban Vitality and the Association with Various Street Network Metrics from the Multi-Scalar Perspective. Front. Public Health 2021, 9, 677910. [Google Scholar] [CrossRef]
- Cipriani, E.; Mannini, L.; Montemarani, B.; Nigro, M.; Petrelli, M. Congestion pricing policies: Design and assessment for the city of Rome, Italy. Transp. Policy 2019, 80, 127–135. [Google Scholar] [CrossRef]
- Li, Y.; Xie, Y.; Sun, S.; Hu, L. Evaluation of Park Accessibility Based on Improved Gaussian Two-Step Floating Catchment Area Method: A Case Study of Xi’an City. Buildings 2022, 12, 871. [Google Scholar] [CrossRef]
- Lotfi, S.; Koohsari, M.J. Measuring objective accessibility to neighborhood facilities in the city (A case study: Zone 6 in Tehran, Iran). Cities 2009, 26, 133–140. [Google Scholar] [CrossRef]
- Bertolini, L.; le Clercq, F.; Kapoen, L. Sustainable accessibility: A conceptual framework to integrate transport and land use plan-making. Two test-applications in the Netherlands and a reflection on the way forward. Transp. Policy 2005, 12, 207–220. [Google Scholar] [CrossRef]
- Yue, W.; Chen, Y.; Thy, P.T.M.; Fan, P.; Liu, Y.; Zhang, W. Identifying urban vitality in metropolitan areas of developing countries from a comparative perspective: Ho Chi Minh City versus Shanghai. Sustain. Cities Soc. 2021, 65, 102609. [Google Scholar] [CrossRef]
- Liu, D.; Kwan, M.-P.; Wang, J. Developing the 15-Minute City: A comprehensive assessment of the status in Hong Kong. Travel Behav. Soc. 2024, 34, 100666. [Google Scholar] [CrossRef]
- UK DfT (UK Department for Transport). Social Impact Appraisal, WebTAG Unit A4.1. 2017. Available online: https://www.gov.uk/government/publications/webtag-tag-unit-a4-1-social-impact-appraisal-december-2017 (accessed on 14 December 2023).
- Victoria Transport Policy Institute. Transportation Cost and Benefit Analysis II—Barrier Effect Victoria Transport Policy Institute. 2022. Available online: https://www.vtpi.org/tca/tca0513.pdf (accessed on 14 December 2023).
- Meltofte, K.; Nørby, L. Vejen Som Barriere for Fodgængere [The Road as a Barrier for Pedestrians]. Trafikdage på Aalborg Universitet 2013 [Proceedings from the Annual Transport Conference at Aalborg University]. 2013. (In Danish). Available online: http://www.trafikdage.dk/td/papers/papers13/KatrineRabjergMeltofte.pdf (accessed on 14 December 2023).
- Kabisch, N.; Haase, D. Green spaces of European cities revisited for 1990–2006. Landsc. Urban Plan. 2013, 110, 113–122. [Google Scholar] [CrossRef]
- de la Barrera, F.; Reyes-Paecke, S.; Banzhaf, E. Indicators for green spaces in contrasting urban settings. Ecol. Indic. 2016, 62, 212–219. [Google Scholar] [CrossRef]
- Lahoti, S.; Lahoti, A.; Saito, O. Benchmark assessment of recreational public Urban Green space provisions: A case of typical urbanizing Indian City, Nagpur. Urban For. Urban Green. 2019, 44, 126424. [Google Scholar] [CrossRef]
- Kumar, S.; Rajak, F. Assessment of Urban Green Open Spaces of Micro-and Meso-Level Zones, Based on the Growth Pattern: Case of Patna City. Sustainability 2023, 15, 1609. [Google Scholar] [CrossRef]
- Li, Q.; Cui, C.; Liu, F.; Wu, Q.; Run, Y.; Han, Z. Multidimensional Urban Vitality on Streets: Spatial Patterns and Influence Factor Identification Using Multisource Urban Data. ISPRS Int. J. Geo-Inform. 2021, 11, 2. [Google Scholar] [CrossRef]
- Conzen, M.R.G. Alnwick, Northumberland: A study in town-plan analysis. Trans. Pap. Inst. Br. Geogr. 1960, 27, iii-122. [Google Scholar] [CrossRef]
- Liu, X.; Long, Y. Automated identification and characterization of parcels with OpenStreetMap and points of interest. Environ. Plan. B Plan. Des. 2016, 43, 341–360. [Google Scholar] [CrossRef]
- Gong, P.; Li, X.; Wang, J.; Bai, Y.; Chen, B.; Hu, T.; Liu, X.; Xu, B.; Yang, J.; Zhang, W.; et al. Annual maps of global artificial impervious area (GAIA) between 1985 and 2018. Remote Sens. Environ. 2020, 236, 111510. [Google Scholar] [CrossRef]
- Yang, L.; Wu, M.; Chen, Y.; Wu, C. Examining the impact of the urban transportation system on tangible and intangible vitality at the city-block scale in Nanjing, China. Environ. Plan. B Urban Anal. City Sci. 2023; accepted. [Google Scholar]
- Dill, J. Measuring network connectivity for bicycling and walking. In Proceedings of the 83rd Annual Meeting of the Transportation Research Board, Washington, DC, USA, 11–15 January 2004. [Google Scholar]
- Andersen, J.L.E.; Landex, A. Catchment areas for public transport. WIT Trans. Built Environ. 2008, 101, 175–184. [Google Scholar]
- O’ Neill, W.A.; Ramsey, R.D.; Chou, J. Analysis of transit service areas using geographic information systems. Transp. Res. Rec. 1992, 364, 131. [Google Scholar]
- CJJ37-90; Industrial Standards of the People’s Republic of China, Technical Standard of Urban Road Engineering. Ministry of Housing and Urban-Rural Development of the People’s Republic of China: Beijing, China, 2009.
- JTG B01-2014; Industrial Standards of the People’s Republic of China, Technical Standard of Highway Engineering. Ministry of Transport of the People’s Republic of China: Beijing, China, 2014.
- Nanjing Bureau of Statistics. Bulletin of the Seventh National Census of Nanjing City; Nanjing Bureau of Statistics: Nanjing, China, 2021. [Google Scholar]
- Ewing, R.; Cervero, R. Travel and the Built Environment. J. Am. Plan. Assoc. 2010, 76, 265–294. [Google Scholar] [CrossRef]
- Pelzer, P.; Geertman, S.; van der Heijden, R. A comparison of the perceived added value of PSS applications in group settings. Comput. Environ. Urban Syst. 2016, 56, 25–35. [Google Scholar] [CrossRef]
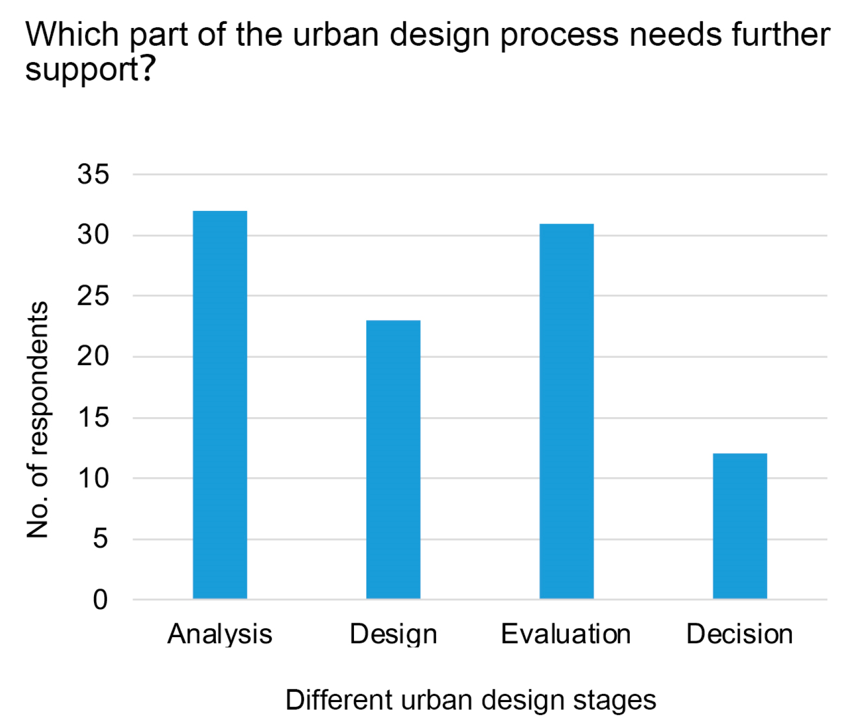
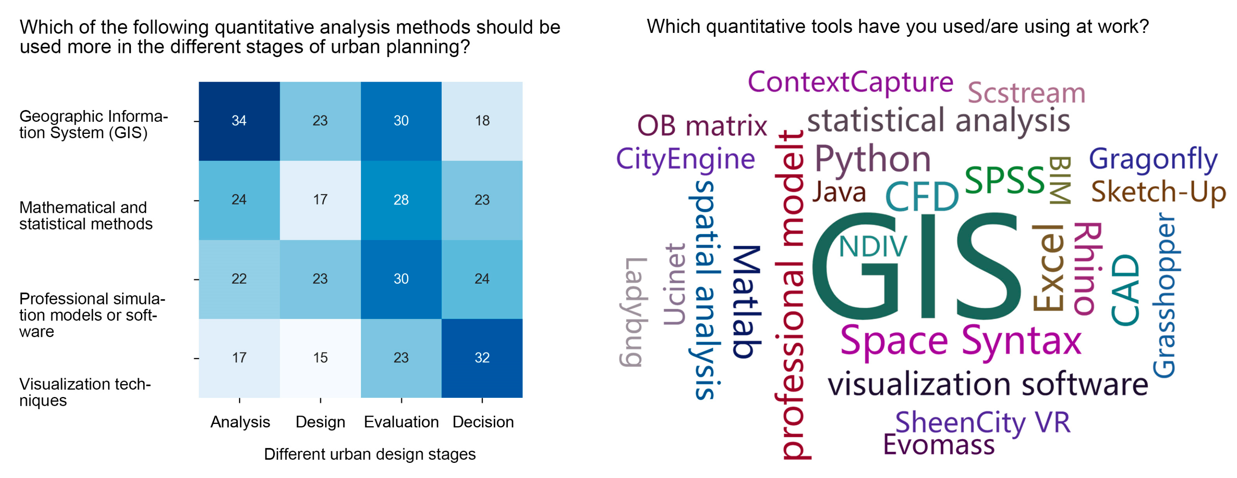
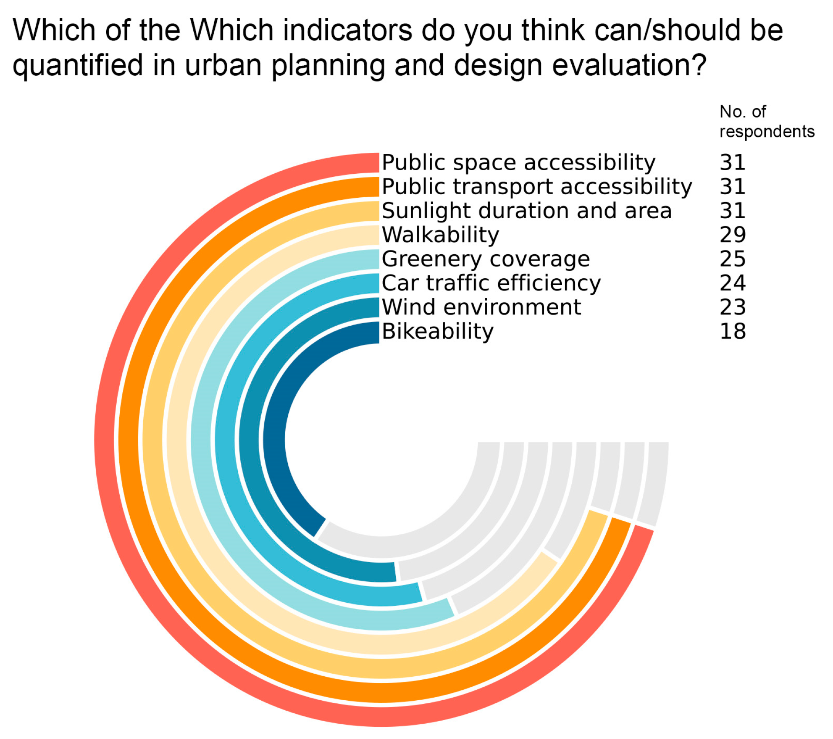
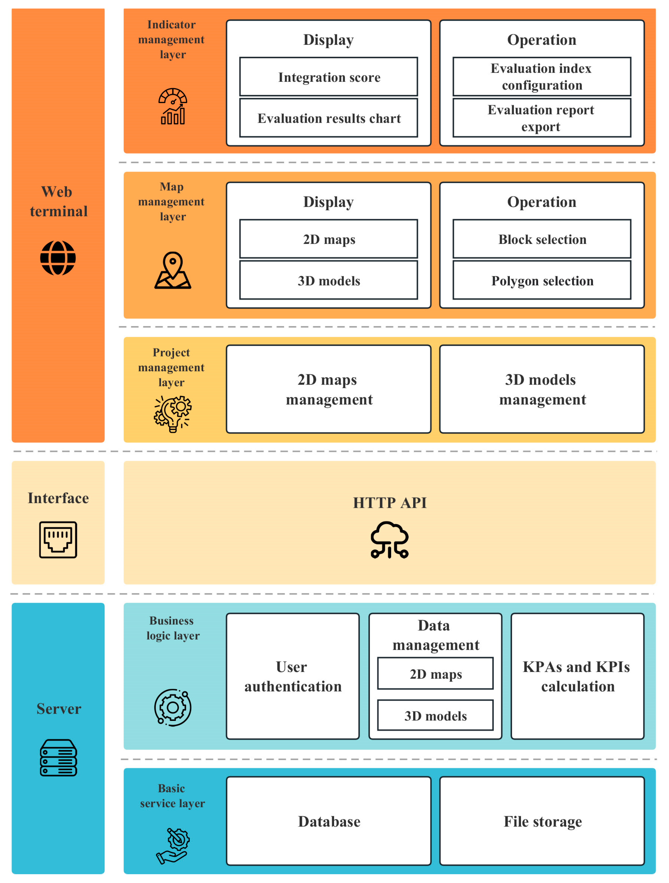
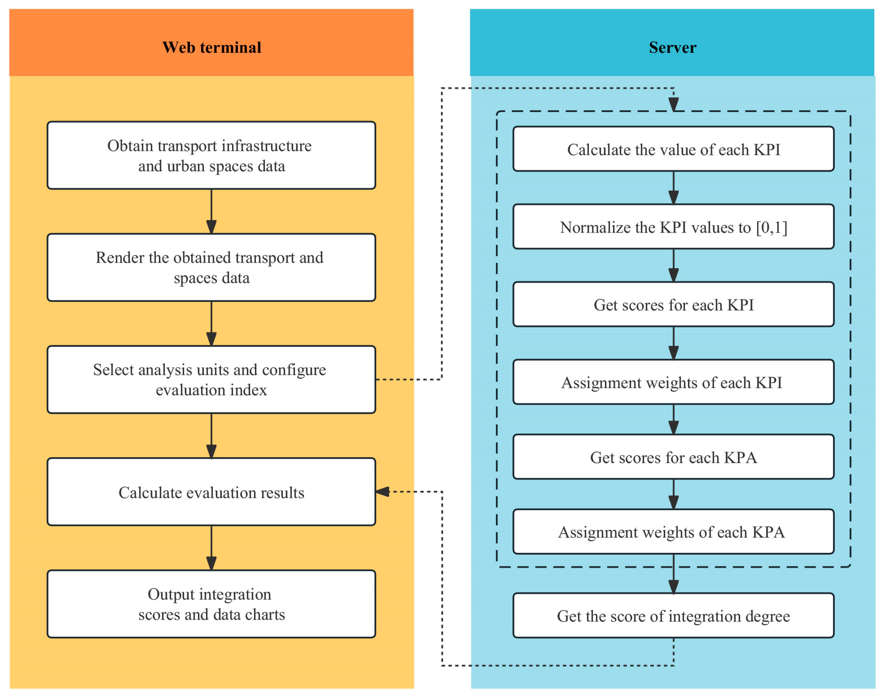
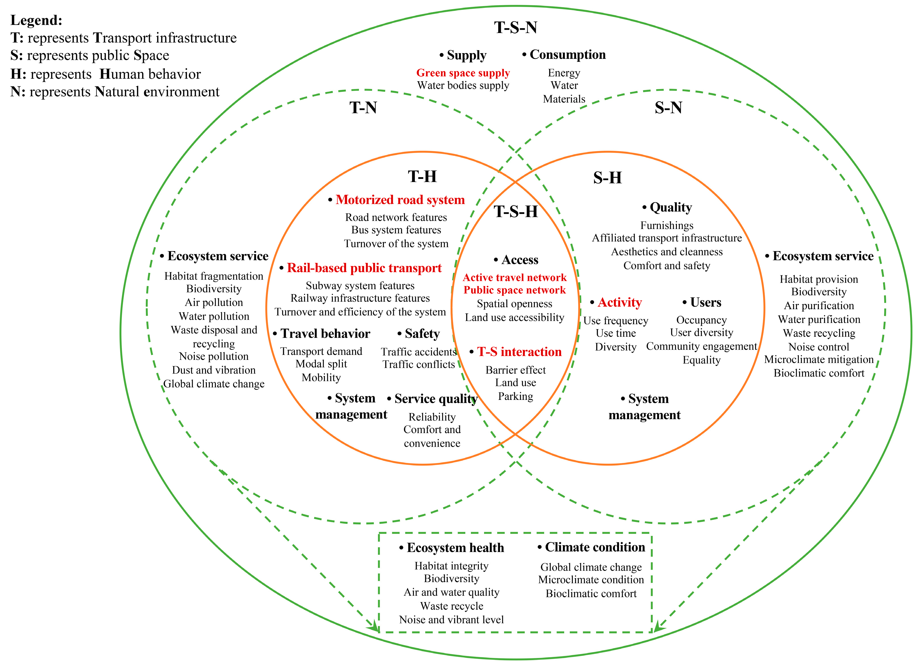
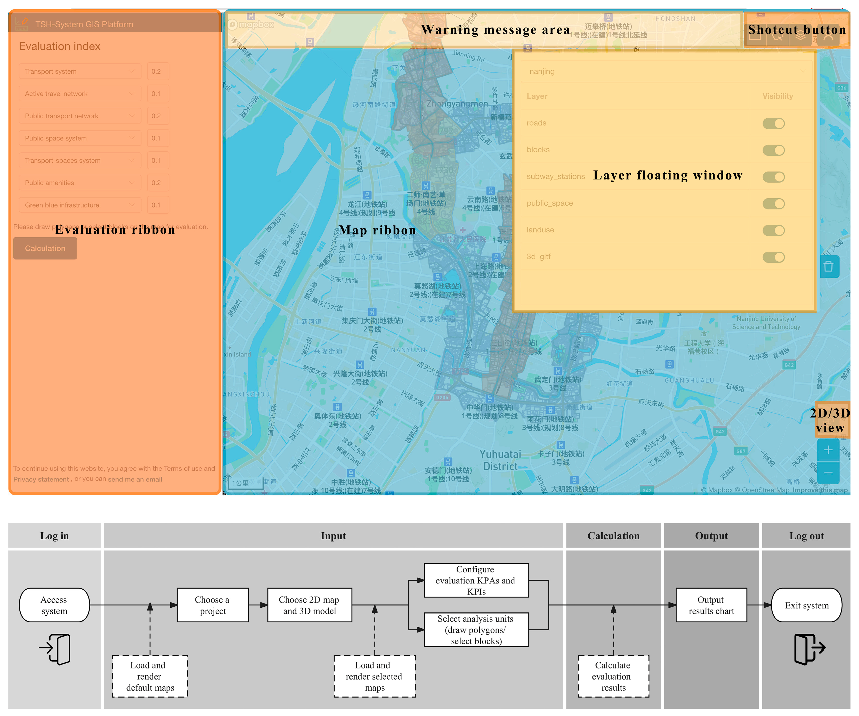
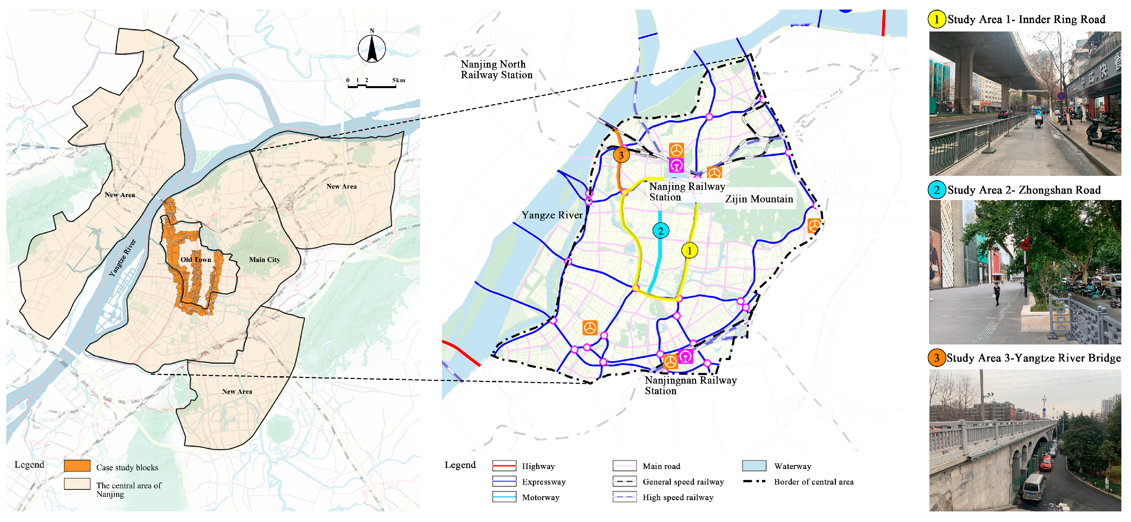

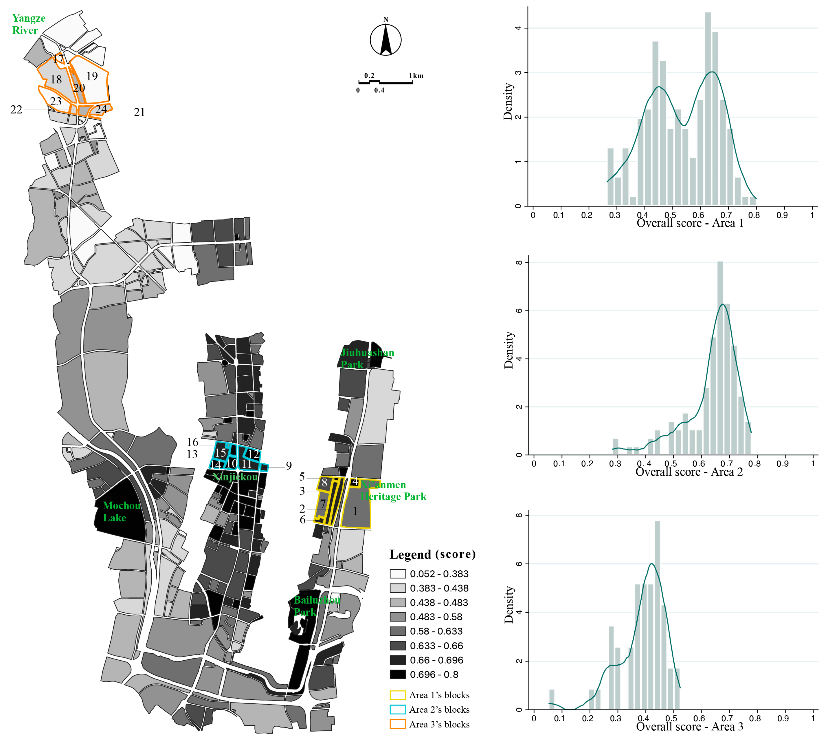
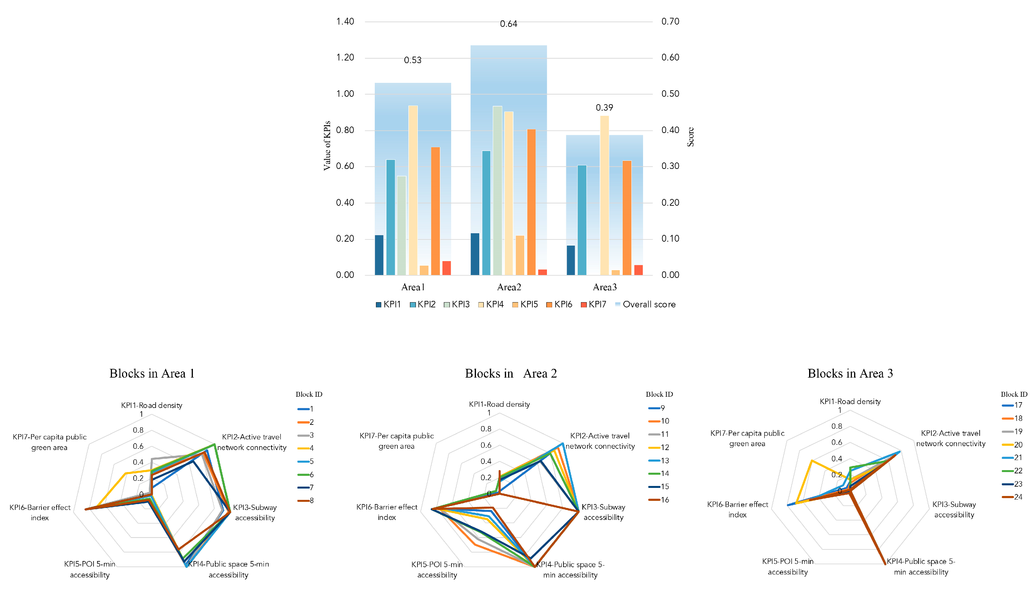
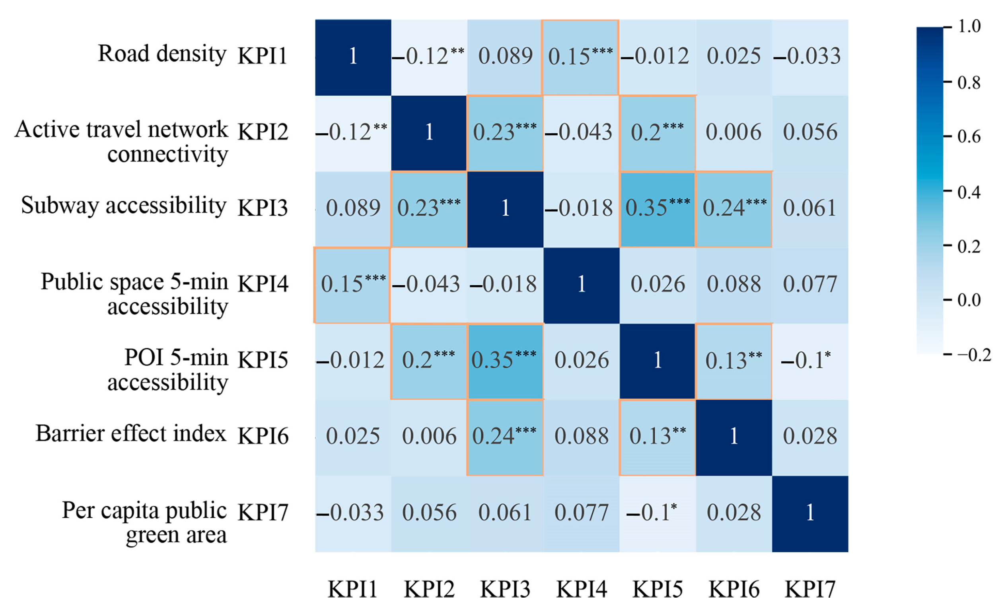
| AutoCAD Map 3D 2019 | CityCADV3.0 | ArcGIS CityEngine 2022.0 | TfL WebCAT/URA SPACE | |
|---|---|---|---|---|
| Description | Professional map calculation software | Professional city planning software | 3D modeling software | Public data evaluation tool based on location |
| User side | PC | PC | PC | Web |
| Input data openness | Open | Open | Open | Closed |
| Input data editing | Support editing | Editing not supported | Support editing | Editing not supported |
| Algorithm | User defined | Modularized | - | Fixed |
| Output | User defined | User defined | - | Fixed |
| User | Map and geography professionals | Packaged products for designers and planners | Designer and planner | Urban designers, planners, the public |
| User expertise/Learning cost | High | Medium | High | Low |
| Computing personalization/Functional extensibility | Strong | Medium | Strong | Modest |
| Network cooperation/Reusability | Medium | Medium | Medium | Strong |
| High-Level Deficiencies | Low-Level Deficiencies | No. of Interviewees |
|---|---|---|
| Performance deficiency of tools | Software localization, unstable operation, and excessive packaging | 1 |
| Use difficulty of tools | Complicated to use and high entry barrier | 8 |
| Insufficient training and promotion | 3 | |
| Data | Poor data analysis functions (e.g., low resolution) | 3 |
| Data acquisition difficulty | 2 | |
| Functional deficiency of tools | Interaction among different tools | 3 |
| Lack of assessment of physical environment, pedestrian, and PT accessibility | 1 | |
| Insufficient support for urban design and planning | Needs combination of quantitative results and qualitative analyses | 5 |
| Visualization of quantitative evaluation results | 4 | |
| Needs parametric design | 3 | |
| Lack of experience sharing | 1 |
| Key Performance Area (KPA) | Key Performance Indicator (KPI) | ||
|---|---|---|---|
| KPA1 | Motorized transport system | KPI1 | Road density |
| KPA2 | Active travel system | KPI2 | Active travel network connectivity |
| KPA3 | Public transport system | KPI3 | Subway accessibility |
| KPA4 | Public space system | KPI4 | Public space 5 min accessibility |
| KPA5 | Activity | KPI5 | POI 5 min accessibility |
| KPA6 | Transport–space interaction | KPI6 | Barrier effect index |
| KPA7 | Natural environment | KPI7 | Per capita public green area |
| Data | File Format | Data Source | ||
|---|---|---|---|---|
| 2D data | Road network | .shp | line-type vector data | Gaode map in 2019 (https://amap.com accessed on 14 December 2023) |
| Subway station | .shp | point-type vector data | ||
| Land use | .shp | polygon-type vector data | “Annual Maps of Global Artificial Impervious Areas 2018” [60] and OpenStreetMap (https://www.openstreetmap.org accessed on 14 December 2023) | |
| Population | .tiff | raster data | WorldPop (https://www.worldpop.org/ accessed on 14 December 2023) | |
| Point of interest (POI) | .csv | Gaode map in 2019 including 657 small classes of POIs | ||
| 3D data | Railway and highway model | .gltf | Prepared in SketchUp V.8 | |
| Land Use (Codes are Used in [60]) | Crossing Need Value |
|---|---|
| 101—Residential, 201—Business office, 202—Commercial service, 402—Transportation stations, and 502—Educational, 503—Medical | 4 |
| 504—Sport and cultural, 505—Park and greenspace | 3 |
| 501—Administrative | 2 |
| 301—Industrial, 401—Road, and 403—Airport facilities | 1 |
Disclaimer/Publisher’s Note: The statements, opinions and data contained in all publications are solely those of the individual author(s) and contributor(s) and not of MDPI and/or the editor(s). MDPI and/or the editor(s) disclaim responsibility for any injury to people or property resulting from any ideas, methods, instructions or products referred to in the content. |
© 2023 by the author. Licensee MDPI, Basel, Switzerland. This article is an open access article distributed under the terms and conditions of the Creative Commons Attribution (CC BY) license (https://creativecommons.org/licenses/by/4.0/).
Share and Cite
Yang, L. A Web-Based Geodesign Tool for Evaluating the Integration of Transport Infrastructure, Public Spaces, and Human Activities. ISPRS Int. J. Geo-Inf. 2023, 12, 504. https://doi.org/10.3390/ijgi12120504
Yang L. A Web-Based Geodesign Tool for Evaluating the Integration of Transport Infrastructure, Public Spaces, and Human Activities. ISPRS International Journal of Geo-Information. 2023; 12(12):504. https://doi.org/10.3390/ijgi12120504
Chicago/Turabian StyleYang, Liu. 2023. "A Web-Based Geodesign Tool for Evaluating the Integration of Transport Infrastructure, Public Spaces, and Human Activities" ISPRS International Journal of Geo-Information 12, no. 12: 504. https://doi.org/10.3390/ijgi12120504
APA StyleYang, L. (2023). A Web-Based Geodesign Tool for Evaluating the Integration of Transport Infrastructure, Public Spaces, and Human Activities. ISPRS International Journal of Geo-Information, 12(12), 504. https://doi.org/10.3390/ijgi12120504






