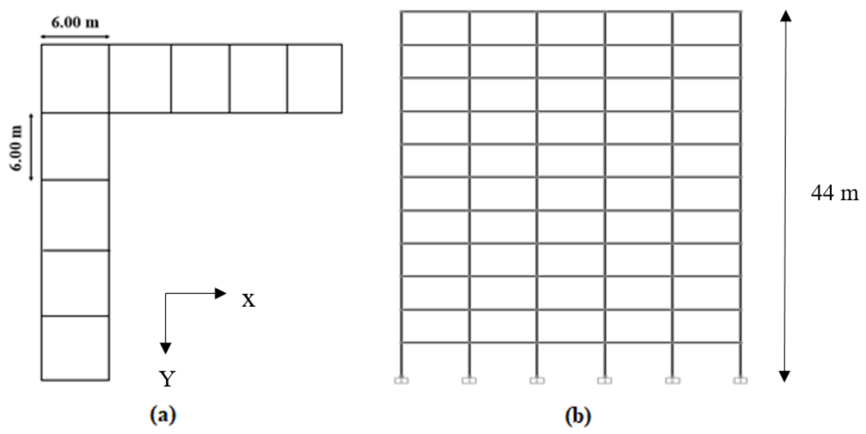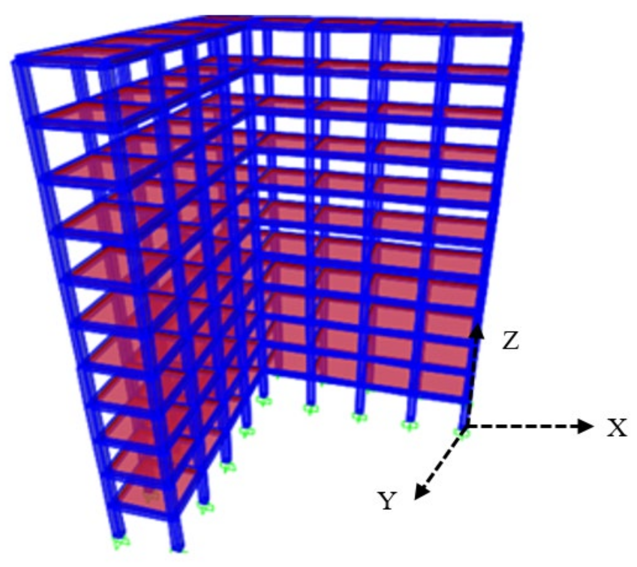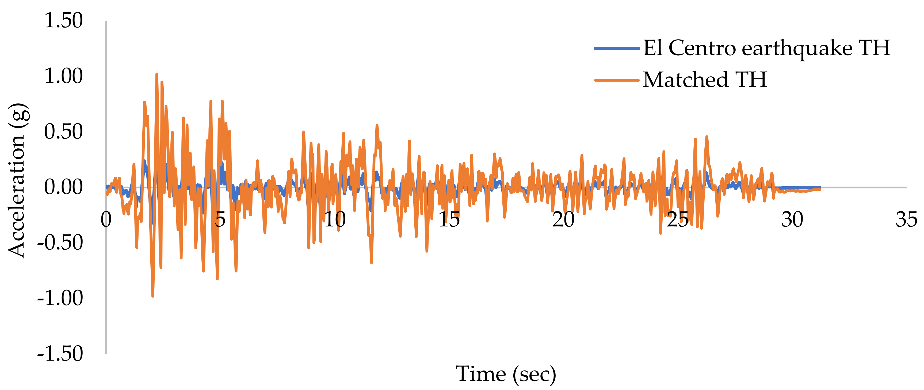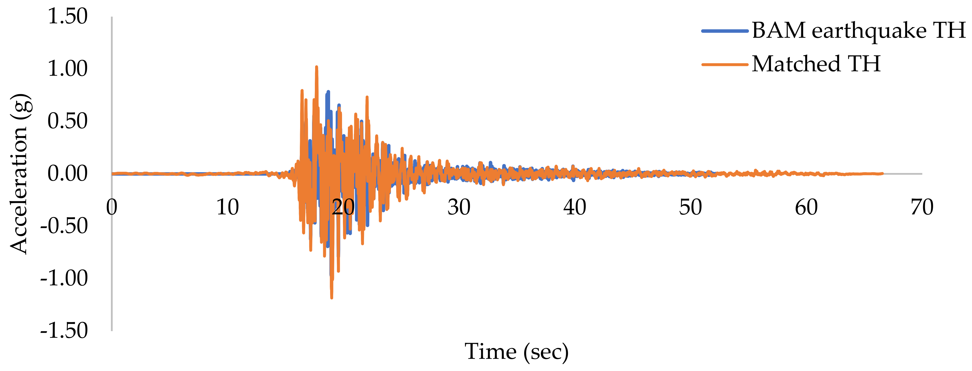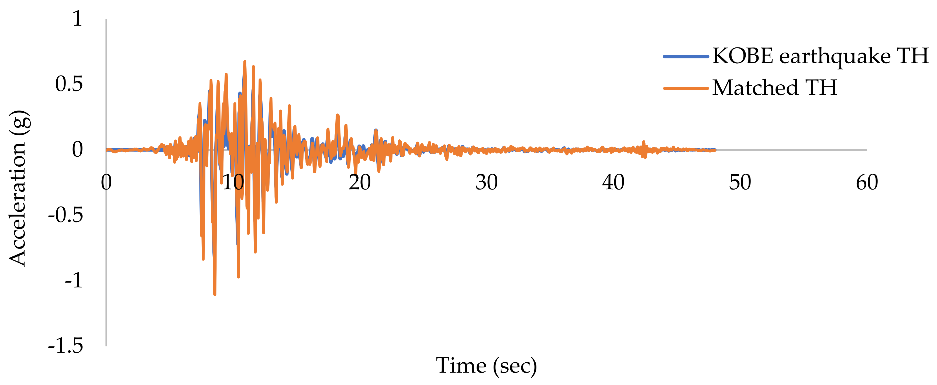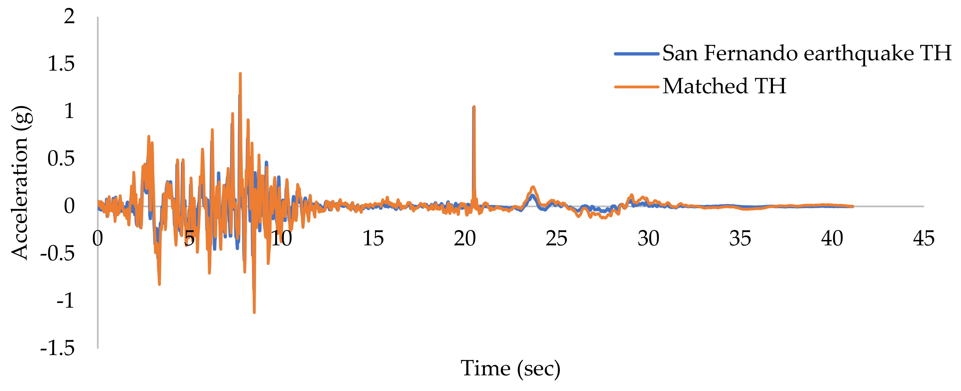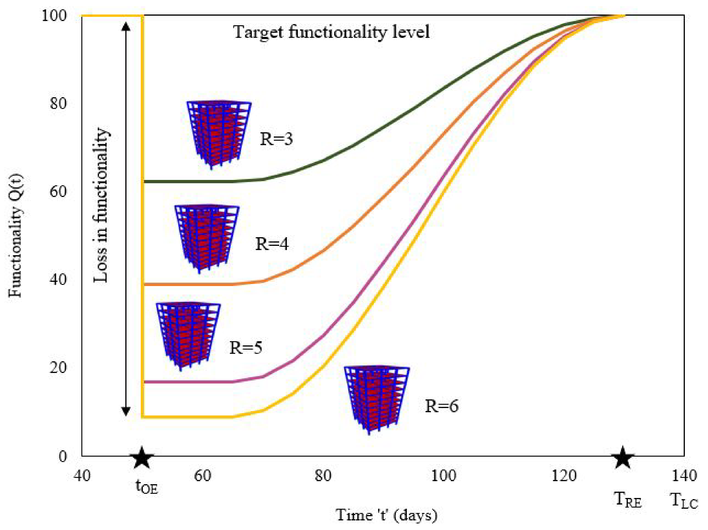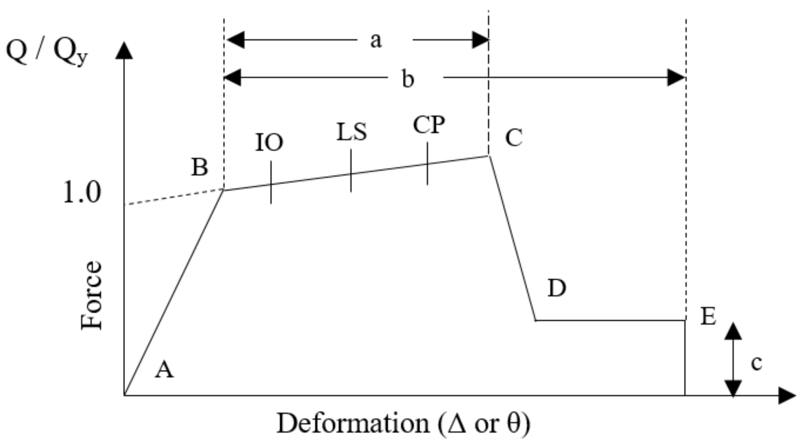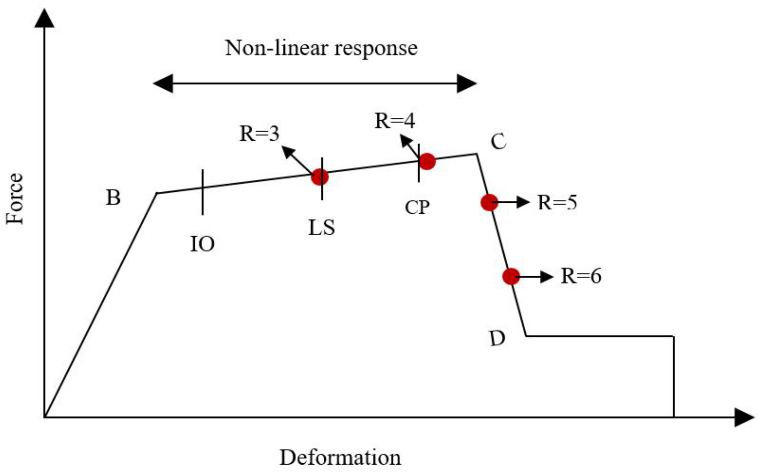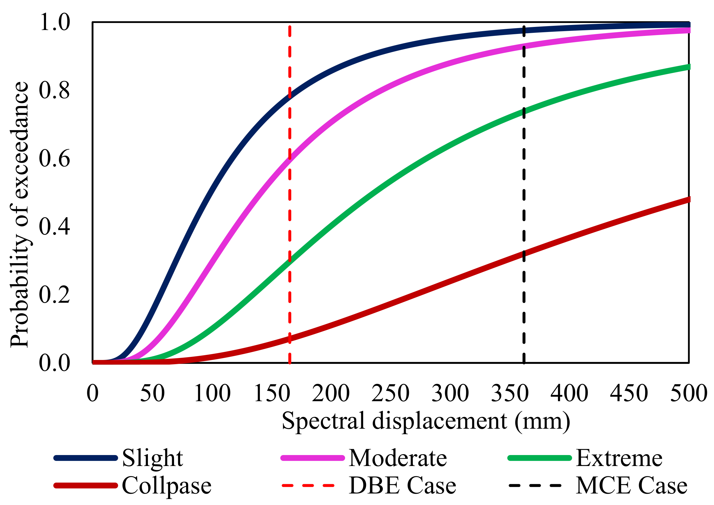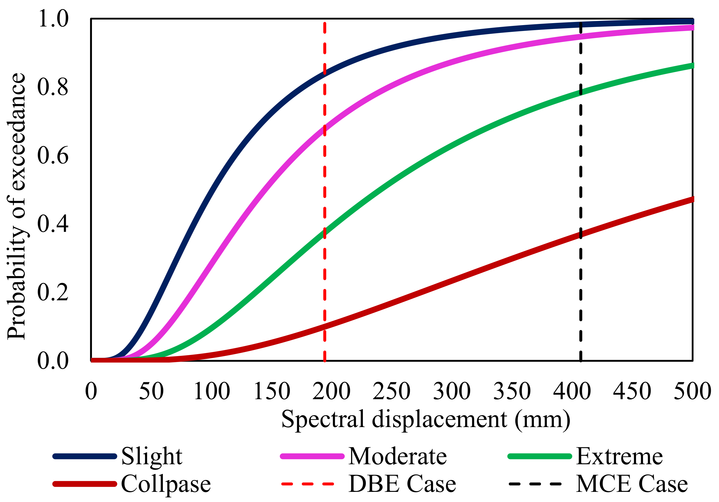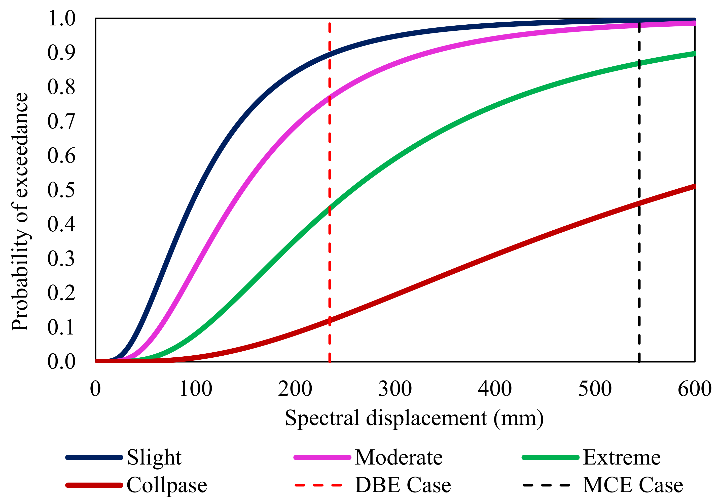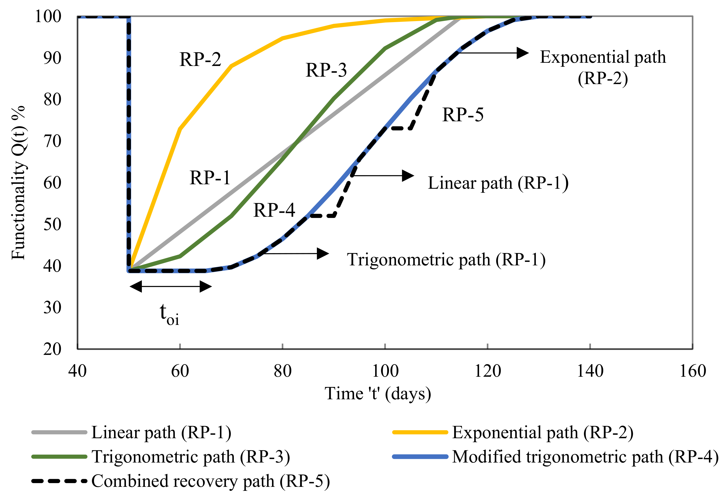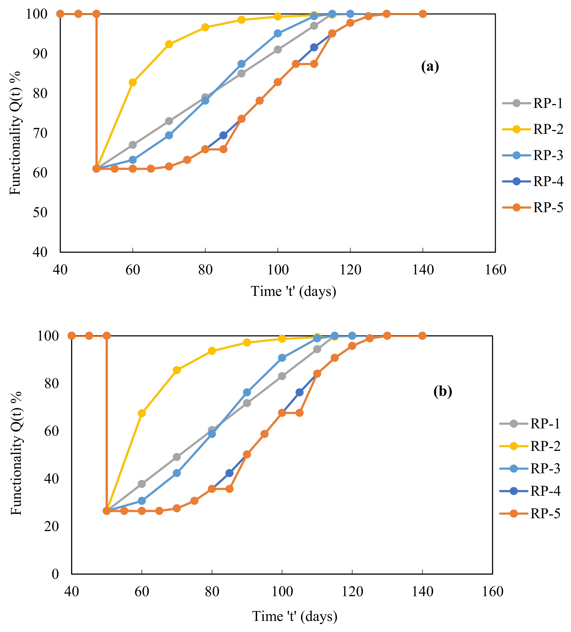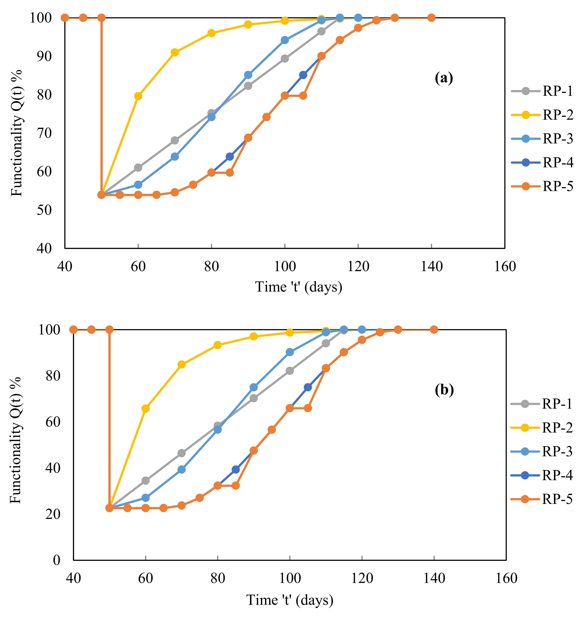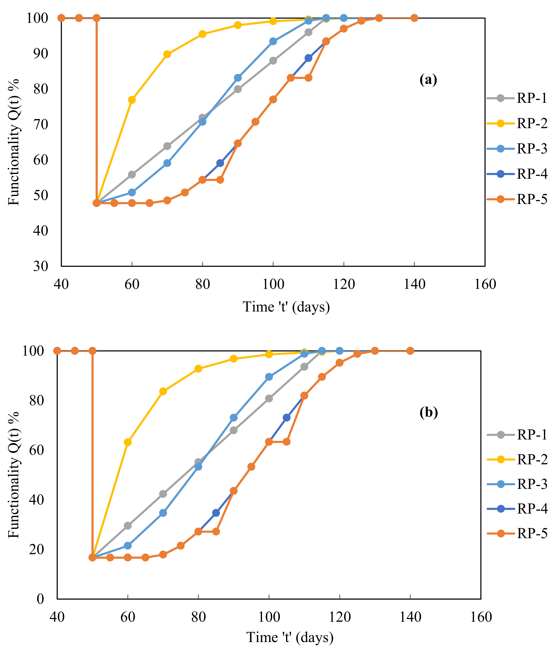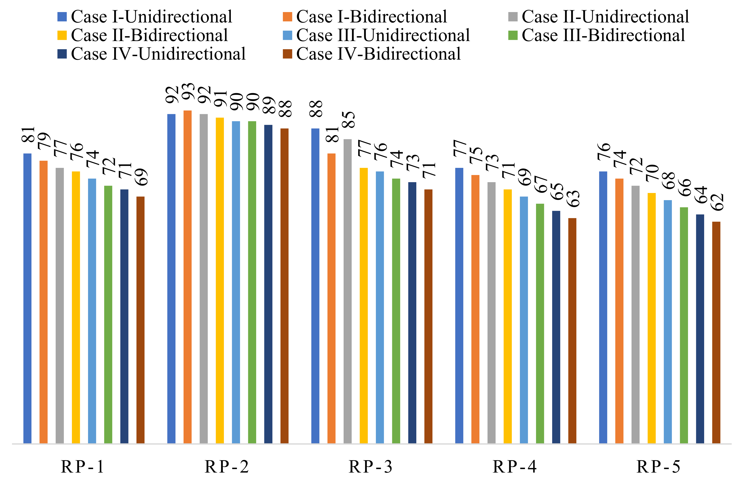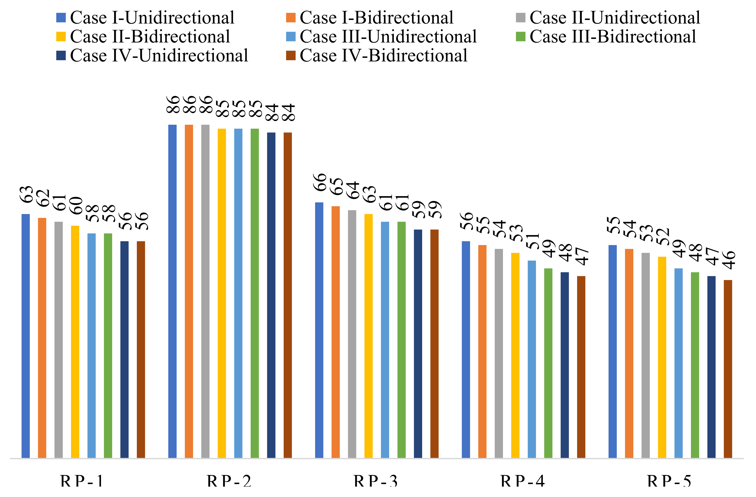1. Introduction
The response reduction factor (R) is crucial in the seismic design of any structure. The current research only covered a small portion of criteria, besides the level of seismic zone factors, that should be considered when choosing R factors for the design. The factor ‘R’ is referred to as the response modification coefficient [
1], behaviour factor [
2] and response reduction factor [
3], indifferently. Most constructions make use of R factors to lessen the seismic loads and bring the structure closer to the inelastic range. To allow the structure to dissipate energy, a greater degree of deformation is therefore necessary.
To ascertain the impact of the R factor on the seismic structural performance, much research has been carried out. According to Indian Standards [
4], the reported R factor is remarkably higher than the actual scenario. Regarding the earthquake series, an updated R factor value was proposed [
5], and the analysis findings demonstrated that the adjusted R is lower than the desired R. The behaviour factor (q), which is the European factor equivalent to R in Indian Standards, for steel special moment resisting frames (SMRF) proposed by Eurocode 8 for low-rise buildings, was found to be inadequate to ascertain the effects of the storey height and of the column to beam capacity ratios [
6]. Tamboli and Amin [
7] performed a non-linear pushover analysis to determine how the bracing system configuration may affect the R factor, finding that the latter increased by placing bracing/shear walls in different bays. Nishanth et al. [
8] focused on analysing the actual R values using pushover analysis and taking into account the influence of geometrical non-linearity, storey height, etc.; they found that the R value suggested by the Indian code (IS: 1893–2016) was on the higher side. A non-linear pushover analysis was then performed by Chaulagain et al. [
9] showing that the load path, the ductility factor and the beam–column strength ratios have an impact on the R factor.
In addition, the effect of vertical connections in braced frames on R in accordance with the seismic demand and capacity of the frames was assessed by Mohsenian et al. [
10]. Patel and Amin [
11] used non-linear static pushover analysis to investigate how soil flexibility affects R, the time period and the overall structural performance. A non-linear time history analysis (NLTHA) for a three-storey medium seismicity healthcare facility was conducted by Pérez Jiménez and Morillas [
12] with varying significance/importance factor (I) values of 1.0, 1.2, 1.4 and 1.5, which are different from R. The result shows that the building receives less damage when a crucial constituent is higher. Hussein et al. [
13] investigated the effect of non-uniformity on R with respect to span and height, and the results indicate that non-uniformity has a considerable negative impact on the R value with respect to height. Attia and Irheem [
14] looked at the impact of modifying the building boundary condition on the R factor. Keykhosravi and Aghayari [
15] performed a study to evaluate the R factor for unbraced and steel-braced RC framed structures, and Kappos [
16] conducted research to pinpoint several factors, including ductility and the overstrength factor, which affect the building response. Patel and Shah [
17] investigated the characteristics required to define R for a framed RC structure, while the significance R factor for the structural behaviour of RC members was assessed by Galasso et al. [
18]. According to Abdi et al. [
19], the building non-linear behaviour for increasing ground motion levels is influenced by the R factor. Prasanth and Ghosh [
20] utilised the cracking coefficient to take into consideration strength degradation in terms of stiffness. An imbalance in the boundary conditions causes a shift in the seismic design acceleration spectrum, which has an impact on how the building works. Using a range of design acceleration spectra, Sekar and Ghosh [
21] evaluated the resilience of an existing high-rise concrete building. Decision makers for pre-disaster events may utilise the computational platform with a hybrid model proposed by Marasco et al. [
22] to anticipate damage and resilience on a wide scale without addressing recovery.
In order to evaluate the effects of four different ground motions on the functionality and performance of structures, a study was conducted by Hashemi et al. [
23] on a five-storey structure with limited ductility, located in a low seismicity area and with a soft-storey mechanism. Cimellaro et al. [
24] suggested a quantitative method for assessing the earthquake resilience in a healthcare system. This method highlights the importance of repair downtime for structural loss recovery because it integrates social, environmental and structural losses, while the direct and indirect losses were quantified and caused by socio-structural deterioration [
25].
The necessity for dependable infrastructures was highlighted by Hudson et al. [
26], along with resilience-based design principles and suggestions for creating infrastructures with adequate resilience. According to Gallagher and Cruickshank [
27], the resilience-based strategy was applied even during harsh weather conditions. Grigorian and Kamizi [
28] proposed a hybrid rocking–stepping core, with energy-dissipating-grade beams and replaceable energy-dissipating moment connections as three alternatives for durable or long-lasting earthquake-efficient moment frames. Dukes et al. [
29] developed a fragility/vulnerability model for bridges utilising logistic regression and the Monte Carlo simulation as a design tool to complement the performance-based strategy for improving their seismic resilience. To calculate the risk of collapse of typical structures based on various design codes, several research [
30,
31,
32] was conducted. The majority of these investigations, however, made use of two-dimensional (2D) architectural models that were subjected only to a single direction of seismic forces.
Bidirectional loading, on the other hand, has little effect on beams that are normally oriented along the building’s primary planes. Much research has revealed the significance of evaluating the effects of bidirectional seismic excitation on columns [
33,
34,
35,
36,
37,
38]. Gwalani et al. [
39] evaluated the seismic response of the structure under uni- and bidirectional seismic excitations using three-dimensional models of a low- and a mid-rise frame structure. The result shows that the collapse capacity was reduced in the case of bidirectional loading due to the combined action. Moreover, in a study carried out by Hussain and Dutta [
40], an asymmetrical structure was subjected to various ground motions with consideration of bidirectional effect, where the result shows that this effect decreases in the inelastic range of the structure due to the increase in the lateral period. The above research shows that the bidirectional effect was studied for the seismic performance of the structure and the structural members, but the effect on the building resilience with various R factors was not analysed.
Additionally, the behaviour of the unsymmetrical buildings under seismic events was of major concern when compared with symmetrical buildings because of torsional effects [
41,
42]. A review on torsional effects during seismic events on buildings was conducted by Anagnostopoulos et al. [
43], who show new methods and techniques to overcome torsional effects on irregular buildings. The bidirectional effect on low-rise concrete buildings with varying plan orientation angles was studied by Cimellaro et al. [
44], while a framework to make low complex structural models was proposed by Ruggieri et al. [
45] and the results were related with the regular three-dimensional reduced model. Hence, unlike symmetrical buildings, the selection of appropriate R factors for unsymmetrical buildings plays an important role in seismic design.
From the previous studies, it was noted that much research was focused on evaluating and using realistic R values in design, but the basis of the R factor selection criteria for robust design has not been discussed yet. Hence, this study emphasises how crucial the resilience parameter is when choosing R variables because the resilience-based strategy aids effective recovery planning following seismic disasters. As code provisions in many countries were silent in these aspects, this study proposes a framework based on resilience with considerations for various factors such as building performance level and ductility demand for the selection of R factors. In particular, a high-rise unsymmetrical building is herein considered, and the maximum R factor is recommended based on the above factors in favour of safety, since a higher R factor leads to a higher loss of resilience.
2. Building Description and Seismicity Conditions
A high-rise, G+10-storey, L-shaped, unsymmetrical, reinforced, concrete building was considered in this study. The total plan area of the building is 324 m
2. The plan and elevation of the unsymmetrical building are shown in
Figure 1, while its 3D view is shown in
Figure 2. The total height of the building is 44 m (
Figure 1b) with an inter-storey height of 4 m. The collapse phenomenon is the combination of plastic and dynamic behaviour of the structural members. Though distributed plasticity provides slightly better results, in terms of modelling difficulties the default plastic hinges are assigned as per ASCE 41–17. The hinges were assigned in beams and columns at the starting and end portion of the member. The beam elements were assigned with M3 hinges, whereas for columns it was P-M2-M3 hinges. In the study, the lateral load-resisting system with bracings, URM infills, etc., was not included. The slab members were provided along with the rigid diaphragm action which was considered at each floor level that inhibited the actual behaviour of the building.
The building was designed in accordance with IS: 456–2000. The self-weight of concrete members such as beams, columns, slabs, and walls is included in the dead loads. Consideration was given to the wall load on the outside margin and the 150 mm slab thickness. The wall is 230 mm thick, and a floor finish of 1.5 kN/m
2 was taken into account. A live load of 3 kN/m
2 and a live roof load of 0.75 kN/m
2 were also considered. For beams and columns, the concrete grades M25 and M30, respectively, were taken into consideration, and steel reinforcement with a 500 MPa yield strength was employed, while 5% damping with medium soil (Type II) was assumed according to IS 1893:2016 (Part I). Five various ground motions, namely El Centro, Bam, Kobe, San Fernando and Tabas, were considered for the present study (
Table 1), with the corresponding spectrum-compatible ground motion time histories sketched in
Figure 3,
Figure 4,
Figure 5,
Figure 6 and
Figure 7. Due to the asymmetry in the building orientation, unlike symmetrical building cases, the seismic loading was independently applied in both longitudinal (Ux) and transverse (Uy) directions. The behaviour of the building in both of the directions was therefore observed.
The building was designed with different cases of R (R equal to 3, 4, 5 and 6), considering 1.5 as the importance factor (I) and 0.36 as the zone factor (Z). It is worth highlighting that the response reduction factor is R = V
e/V
d, where V
e is the elastic base shear and V
d is the design base shear. The seismic behaviour of the building was analysed at each design level. The scale factor used is shown in
Table 2 at design levels such as DBE and MCE levels.
