Optimizing Urban Spaces: A Parametric Approach to Enhancing Outdoor Recreation Between Residential Areas in Riyadh, Saudi Arabia
Abstract
1. Introduction
1.1. Background and Literature
1.2. Research Objectives
- (a)
- Improving outdoor thermal comfort in recreational areas to achieve the city’s sustainability principles.
- (b)
- Utilizing the maximum solar energy to provide renewable energy and a high quality of life.
- (c)
- Developing a prototype of the outdoor recreational area that can be applied in many various residential clusters to enhance the concept of humanizing cities.
2. Methodology
2.1. Regional Climate and Case Study Analysis

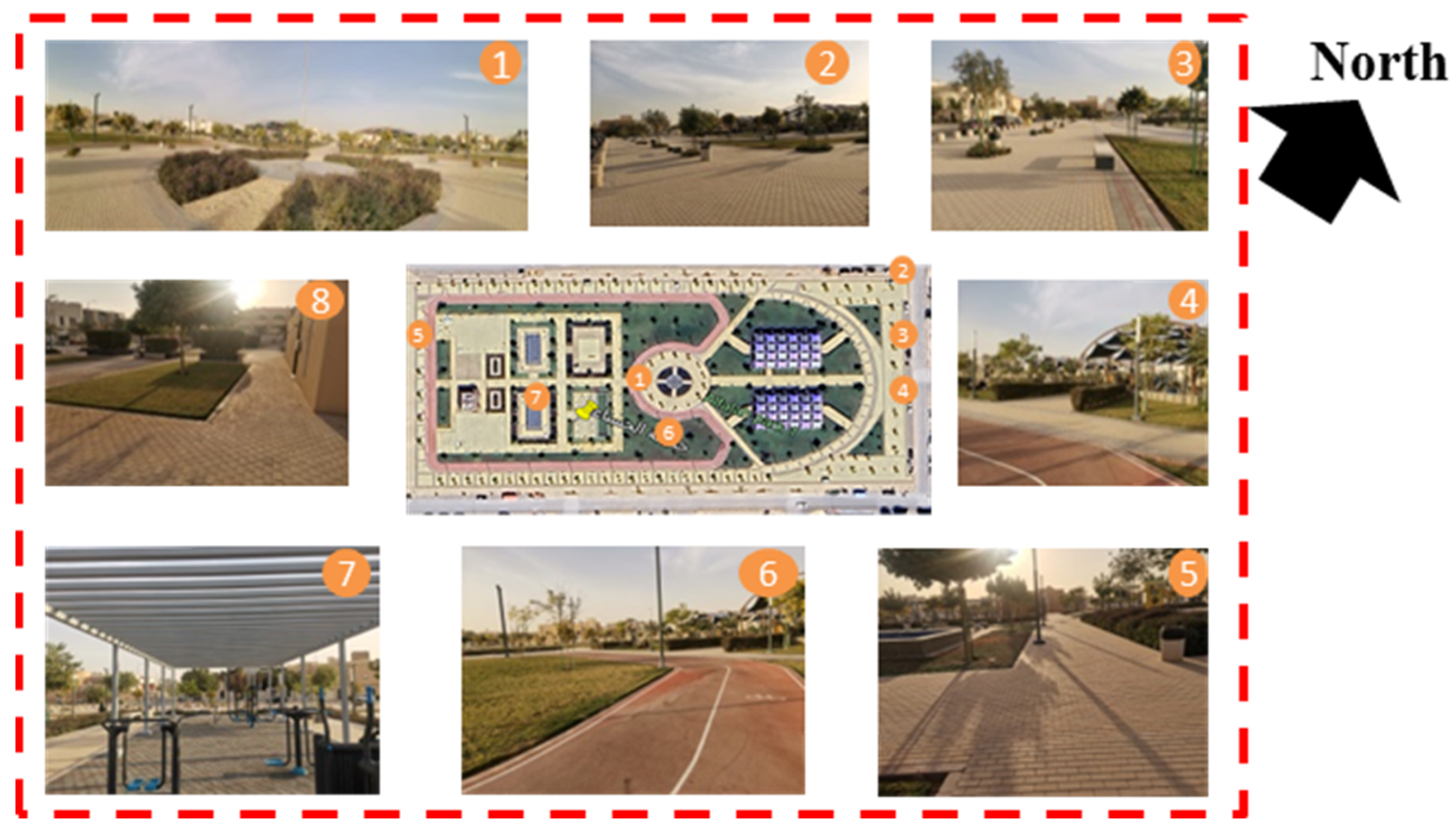
2.2. Data Collection
2.3. Establishing the Parametric Urban Optimization Framework
2.3.1. Phase 1: Generating a Computational Geometry
2.3.2. Phase 2: Optimization of the Development Solutions
2.3.3. Phase 3: Statistical Analysis of Results
2.4. Abilities and Limitations of the Proposed Methodology
- (a)
- Providing many hybrid development solutions with different tree vegetation densities, shading ratios, and shading rotation angles.
- (b)
- Providing various ratios of PV panels to suit the energy demand over the year in the recreational area.
- (c)
- Exporting the results of the hybrid solutions and the non-hybrid solutions.
- (d)
- Providing hybrid solutions to achieve three different objectives that can be expanded in the future for adding new objectives and parameters.
- (e)
- Flexibility in simulating other recreational areas using the same framework.
- (f)
- Usability of the framework to provide solutions for adapting to climate changes by just inserting the future weather file of 2050 or 2080.
- (g)
- Visualizing the optimal solution of the three objectives together and of each objective separately.
- (h)
- Developing a prototype of the recreational area that can be applied in 8100 other recreational areas to enhance the concept of humanizing cities [21].
- (i)
- Optimal utilization of high solar radiation in generating electrical energy, a potential renewable energy source for lighting poles and service areas within the recreational area.
- (j)
- Analyzing the correlation performance among parameters and objectives to determine the most influential parameters for each objective separately.
- (a)
- We still need to study the hybrid development solutions’ impact on the sport walkway area.
- (b)
- Ignoring other strategies for improving outdoor thermal comfort, such as pavement material, and other shading types (e.g., tent shadings, arcades, and pergolas).
- (c)
- Changing the curved pathway to a straight line to facilitate trees and shadings distribution.
- (d)
- The area of the case study cannot exceed 50,000 m2 besides rectilinear boundaries and paths.
3. Results and Discussion
3.1. Evaluation of Temperature and Outdoor Temperature Distribution
3.2. Simulation Results Evaluation
3.3. Optimization Objective 1: Improving Outdoor Thermal Comfort
3.4. Optimization Objective 2: Reducing Average Solar Irradiance
3.5. Optimization Objective 3: Utilizing Solar Radiation to Generate Electrical Energy by PV
3.6. Correlation Analysis of Optimization Parameters and Objectives
4. Conclusions and Recommendations
- Thermal discomfort occurs in outdoor recreational areas with high surface temperatures equal to 316.1 K when the air temperature is 27 °C at 3 p.m. due to the absorption of solar radiation for sports walkways.
- It was observed that trees with diameters of 10 m and 15 m were the most efficient compared to other ones that affect the reduction in UTCI by 11.26 K and average solar irradiance by 642.77 W/m2.
- Hybrid development solutions achieve a reduction in solar irradiance ranging from 179.9 W/m2 to 682 W/m2 for all development solutions.
- Every square meter of PV panel integrated with shading scenarios generates electricity equal to 578.84 kWh/m2, and the annual total energy is 370,456 kWh/m2 and is considered a renewable energy source for lighting poles and service areas of the recreational area.
- It is recommended to integrate vegetation with shading to achieve the highest reduction for the ground surface temperature of the sports walking path, which reached 36.6 °C at 14:00.
- Finally, tree vegetation density integrated with shading scenarios exhibits a high negative correlation with generation energy by PV and a weak relationship between both. This is because the widest tree diameter causes shade on the PV panels and prevents solar radiation access.
Author Contributions
Funding
Data Availability Statement
Conflicts of Interest
References
- Shaamala, A.; Yigitcanlar, T.; Nili, A.; Nyandega, D. Strategic tree placement for urban cooling: A novel optimisation approach for desired microclimate outcomes. Urban Clim. 2024, 56, 102084. [Google Scholar] [CrossRef]
- Vision 2030. Green Riyadh Project. Available online: https://www.vision2030.gov.sa/en (accessed on 19 April 2025).
- Kaveh, S.; Habibi, A.; Nikkar, M.; Aflaki, A. Optimizing green infrastructure strategies for microclimate regulation and air quality improvement in urban environments: A case study. Nat. Based Solut. 2024, 6, 100167. [Google Scholar] [CrossRef]
- Boussaidi, K.; Djaghrouri, D.; Benabbas, M.; Altan, H. Assessment of Outdoor Thermal Comfort in Urban Public Space, during the Hottest Period in Annaba City, Algeria. Sustainability 2023, 15, 11763. [Google Scholar] [CrossRef]
- Abdallah, A.S.H.; Mahmoud, R.M.A. Urban morphology as an adaptation strategy to improve outdoor thermal comfort in urban residential community of new assiut city, Egypt. Sustain. Cities Soc. 2022, 78, 103648. [Google Scholar] [CrossRef]
- Abdallah, A.S.H.; Mahmoud, R.M.A. Sustainable Solutions for the Open Spaces of the New desert Egyptian Cities with Considering the Climate Change. Art Archit. J. 2022, 3, 159–173. [Google Scholar]
- Mahmoud, H.; Ragab, A. Urban Geometry Optimization to Mitigate Climate Change: Towards Energy-Efficient Buildings. Sustainability 2021, 13, 27. [Google Scholar] [CrossRef]
- Taleb, H.; Musleh, M.A. Applying urban parametric design optimisation processes to a hotclimate: Case study of the UAE. Sustain. Cities Soc. 2015, 14, 236–253. [Google Scholar] [CrossRef]
- Abdallah, A.S.H.; Mahmoud, R.M.A. Investigation of Greening Façade and Retrofitting Strategies on Outdoor Thermal Comfort and Indoor Energy Consumption in New Assiut City, Egypt. Mansoura Eng. J. 2023, 48, 9. [Google Scholar] [CrossRef]
- Mahmoud, R.M.A.; Abdallah, A.S.H. Assessment of outdoor shading strategies to improve outdoor thermal comfort in school courtyards in hot and arid climates. Sustain. Cities Soc. 2022, 86, 104147. [Google Scholar] [CrossRef]
- Ibrahim, Y.; Kershaw, T.; Shepherd, P.; Elkady, H. Multi-objective optimisation of urban courtyard blocks in hot arid zones. Sol. Energy 2022, 240, 104–120. [Google Scholar] [CrossRef]
- Abdollahzadeh, N.; Biloria, N. Urban microclimate and energy consumption: A multi-objective parametric urban design approach for dense subtropical cities. Front. Archit. Res. 2022, 11, 453–465. [Google Scholar] [CrossRef]
- Li, J.; Wang, Y.; Xia, Y.; Song, Y.; Xie, H. Optimization of Urban Block Form by Adding New Volumes for Capacity Improvement and Solar Performance Using A Multi-Objective Genetic Algorithm: A Case Study of Nanjing. Buildings 2022, 12, 1710. [Google Scholar] [CrossRef]
- Li, J.; Cui, X.; Yang, J. Multi-scale correlation analysis between geometric parameters and solar radiation in high density urban environment--Case study in Nanjing. Front. Archit. Res. 2024, 14, 248–266. [Google Scholar] [CrossRef]
- Bedra, K.B.; Zheng, B.; Li, J.; Luo, X. A Parametric-Simulation Method to Study the Interconnections between Urban-Street-Morphology Indicators and Their Effects on Pedestrian Thermal Comfort in Tropical Summer. Sustainability 2023, 15, 8902. [Google Scholar] [CrossRef]
- Bedra, K.B.; Zheng, J.; Li, J.; Sun, Z.; Zheng, B. Automating Microclimate Evaluation and Optimization during Urban Design: A Rhino–Grasshopper Workflow. Sustainability 2023, 15, 16613. [Google Scholar] [CrossRef]
- Al Haddad, M.; Al Shawabkeh, R.; Arar, M.; Rjoub, A.; Alhammad, R.; Senouci, A.; Maherzi, W. Modeling the Role of Courtyards with Clusters of Buildings in Enhancing Sustainable Housing Designs. Buildings 2024, 14, 2088. [Google Scholar] [CrossRef]
- Reitberger, R.; Palm, N.; Palm, H.; Lang, W. Urban systems exploration: A generic process for multi-objective urban planning to support decision making in early design phases. Build. Environ. 2024, 254, 111360. [Google Scholar] [CrossRef]
- Shi, Z.; Fonseca, J.A.; Schlueter, A. A parametric method using vernacular urban block typologies for investigating interactions between solar energy use and urban design. Renew. Energy 2021, 165, 823–841. [Google Scholar] [CrossRef]
- Poon, K.; Kämpf, J.; Tay, S.; Wong, N.; Reindl, T. Parametric study of URBAN morphology on building solar energy potential in Singapore context. Urban Clim. 2020, 33, 100624. [Google Scholar] [CrossRef]
- Ministry of Municipalities and Housing. 2021. Available online: https://momah.gov.sa/ar/node/13536 (accessed on 31 December 2024).
- Zawya. Green Riyadh Implements 1350 km of Water Networks to Irrigate 7.5 MLn Trees in the Capital. 2024. Available online: https://www.zawya.com/en/business/energy/green-riyadh-implements-1-350km-of-water-networks-to-irrigate-75mln-trees-in-the-capital-icrdv5pq (accessed on 19 April 2025).
- Google Earth Pro Version 7.3. 3582 Masafi, Al Falah, Park 2025, 7804, Riyadh 13314, Saudi Arabia. Available online: https://www.google.com.eg/maps/place/Alfalah+park+1/@24.8012192,46.7122686,17z/data=!3m1!4b1!4m6!3m5!1s0x3e2efd00481b8753:0x66df01a794e6336f!8m2!3d24.8012192!4d46.7122686!16s%2Fg%2F11vzsz627c?entry=ttu&g_ep=EgoyMDI1MDQyMy4wIKXMDSoASAFQAw%3D%3D (accessed on 20 April 2025).
- ANSI/ASHRAE 55-2017; Thermal Environmental Conditions for Human Occupancy. America Society of Heating Refrigerating and Air-Conditioning Engineers, Inc.: Atlanta, GA, USA, 2017.
- Mahmoud, R.M.A. Multiobjective Approach for Optimizing Buildings’ Forms and Kinetic Façade Systems in Office Buildings. Mansoura Eng. J. 2024, 49, 3. [Google Scholar] [CrossRef]
- Kaddoura, T.O.; Ramli, M.A.M.; Al-Turki, Y.A. On the estimation of the optimum tilt angle of PV panel in Saudi Arabia. Renew. Sustain. Energy Rev. 2016, 65, 626–634. [Google Scholar] [CrossRef]
- FACT SHEET: SOLAR PHOTOVOLTAIC PANELS (SOLAR ELECTRIC). Published by UK Alternative Energy. 2019. Available online: https://www.ukalternativeenergy.co.uk/wp-content/uploads/2019/09/7.1-Fact-Sheet-Solar-PV.pdf (accessed on 14 February 2025).
- Saura, R.B.D.; Andante, R.J.M. Detection of cyanide in freshwater fishes relative to sex dimorphism using landmark-based geometric morphometrics in Agusan del Sur, Philippines. Int. J. Biosci. 2018, 12, 176–192. [Google Scholar] [CrossRef]
- Zhang, Y.; Liu, C. Parametric Urbanism and Environment Optimization: Toward a Quality Environmental Urban Morphology. Int. J. Environ. Res. Public Health 2021, 18, 3558. [Google Scholar] [CrossRef] [PubMed]
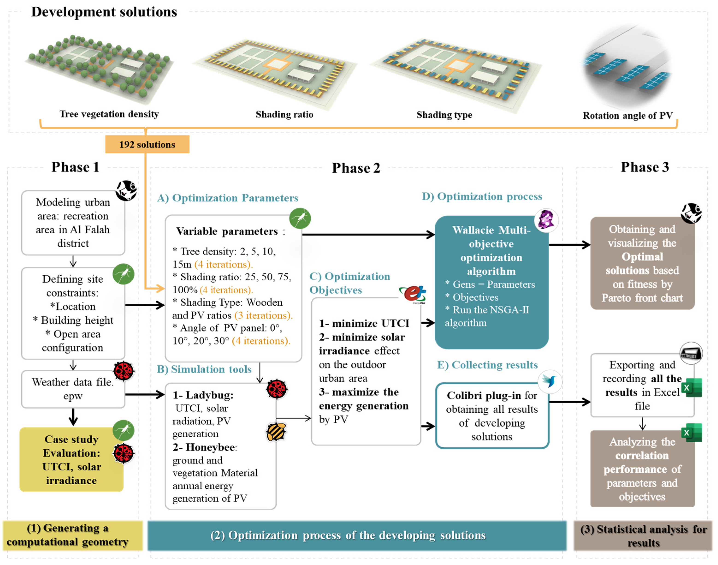
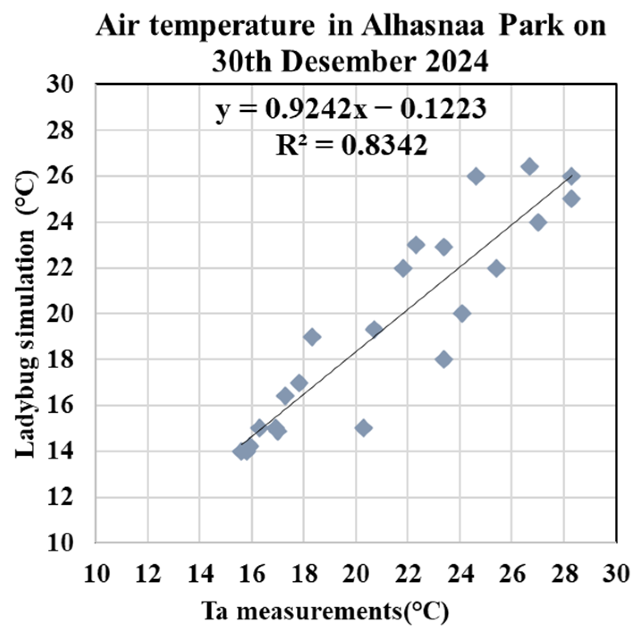

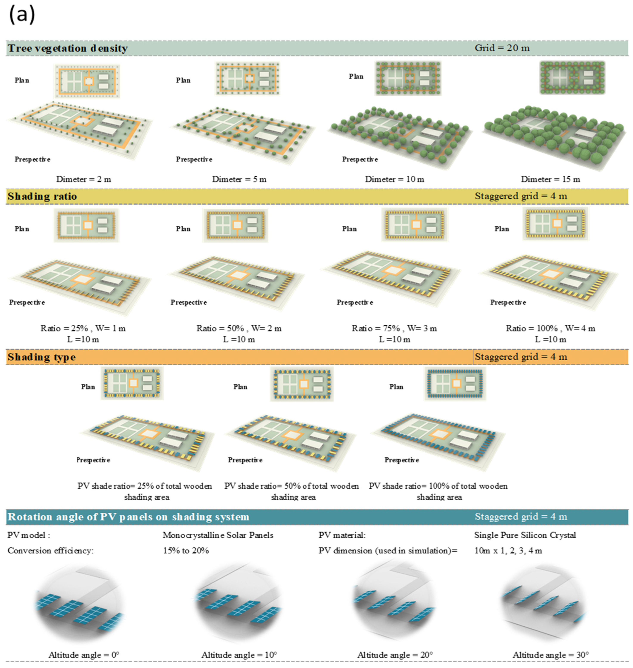

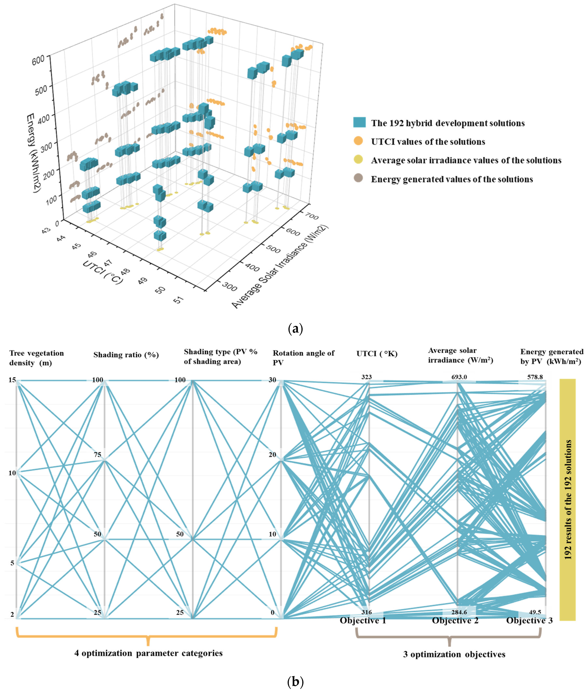

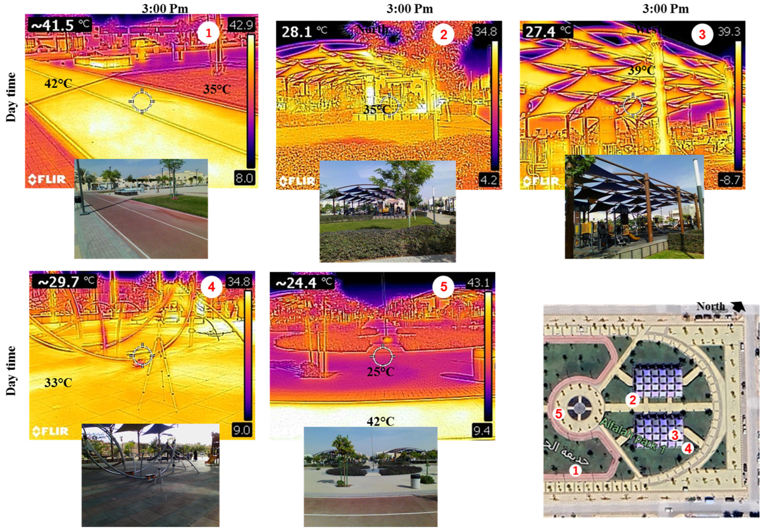
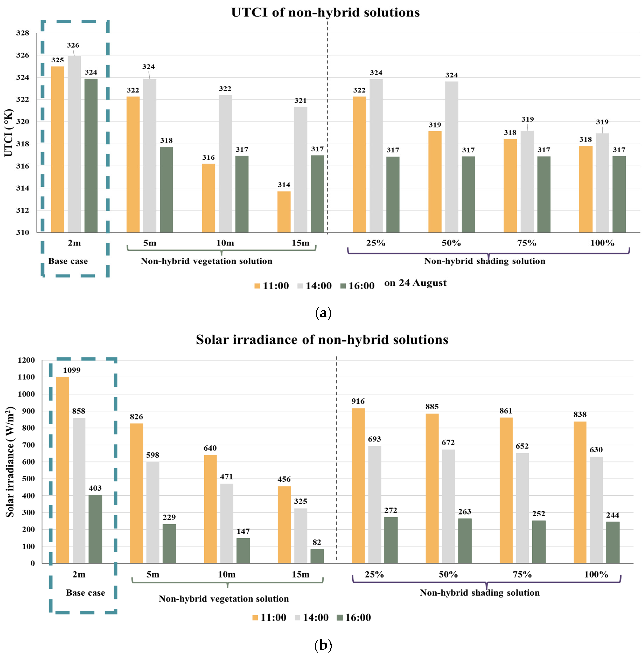
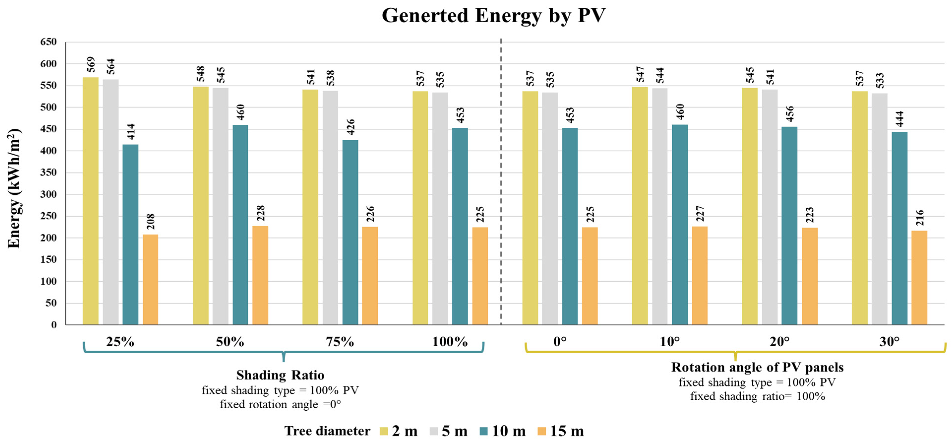
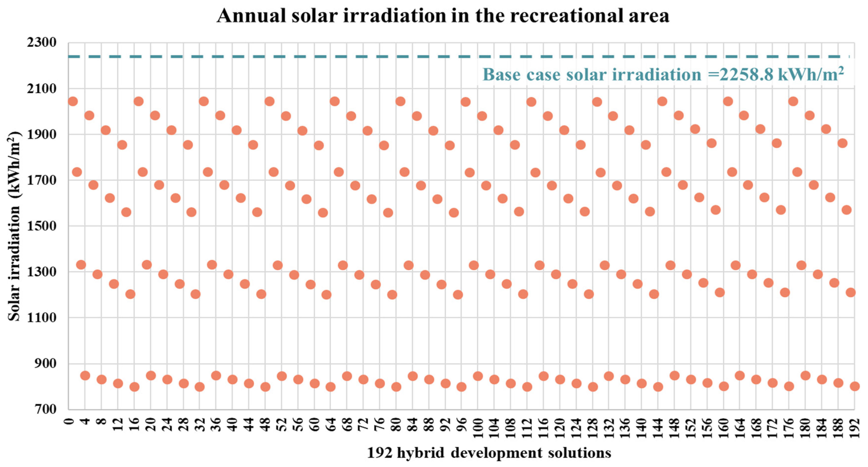
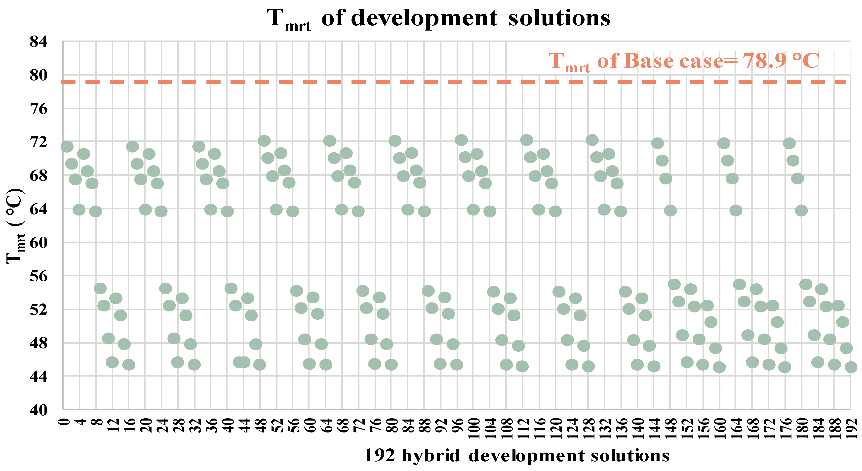
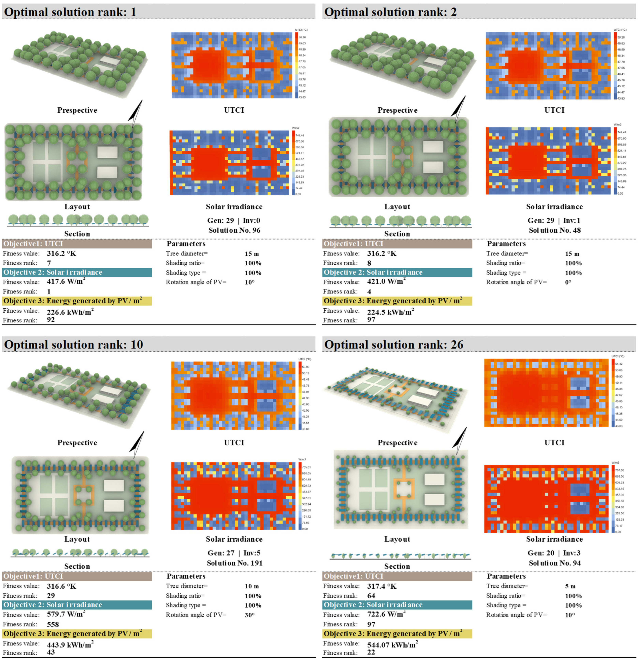

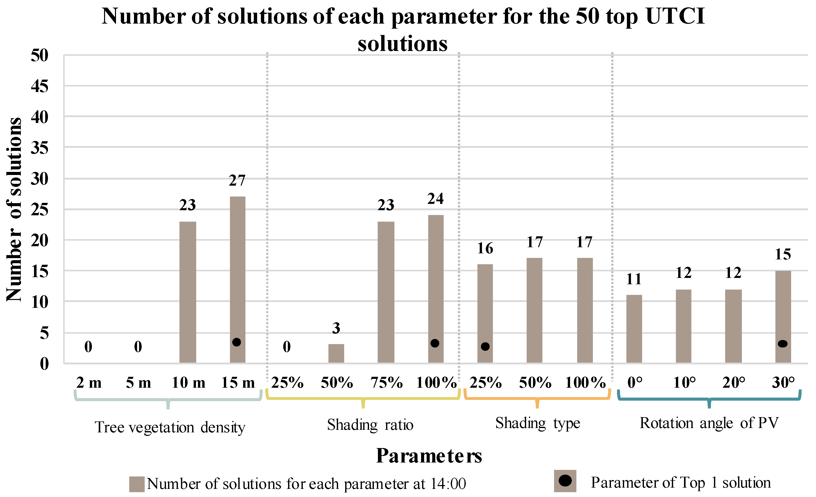

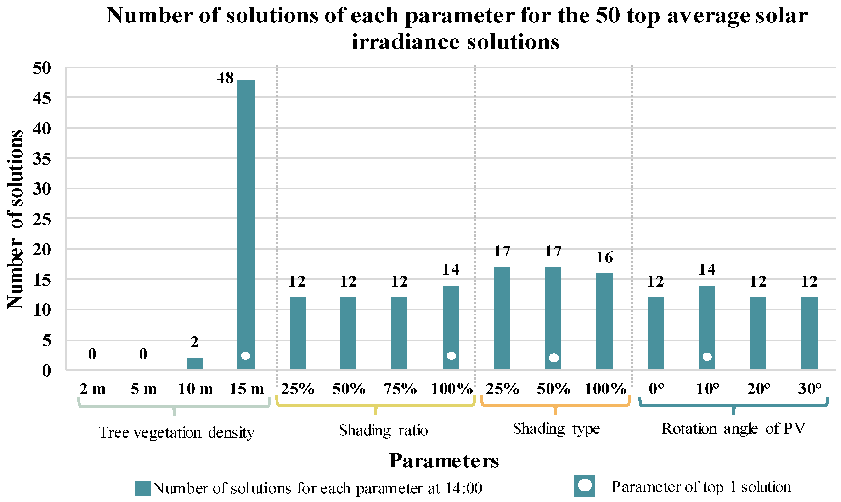
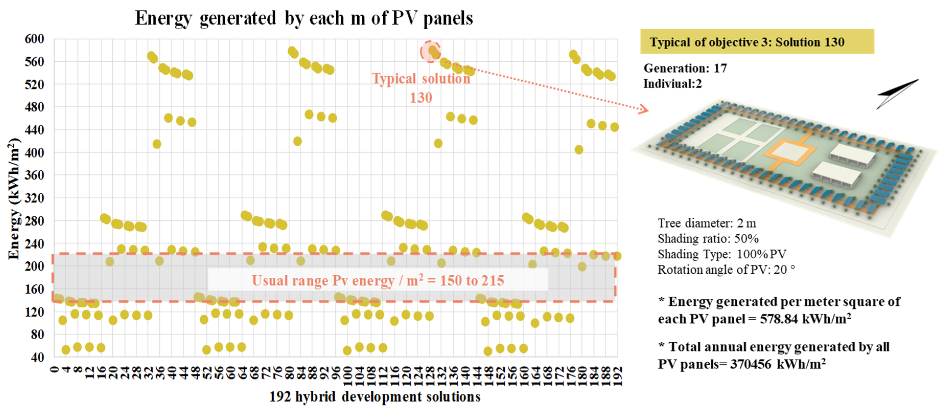
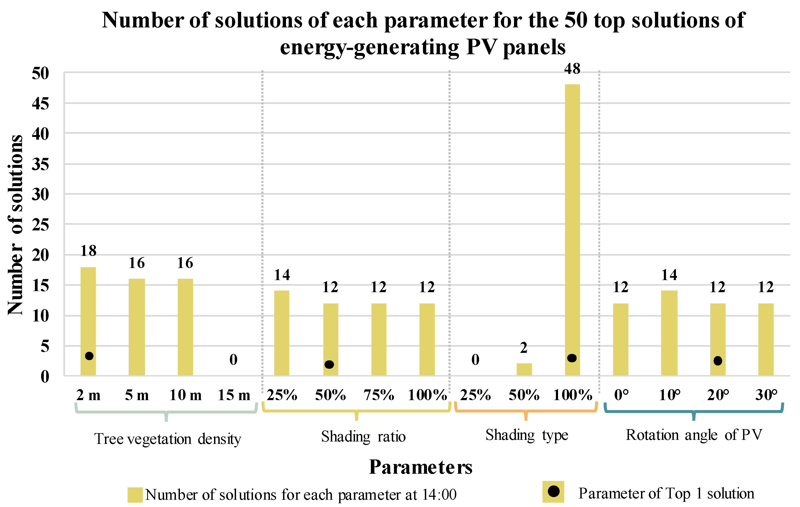

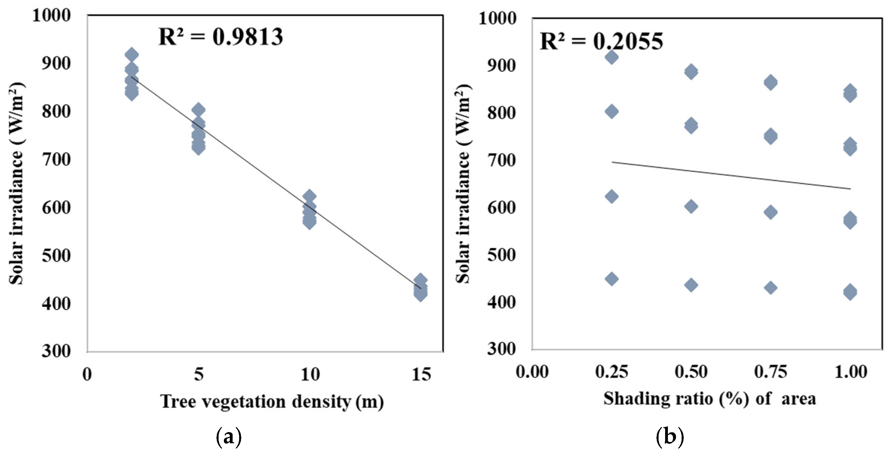
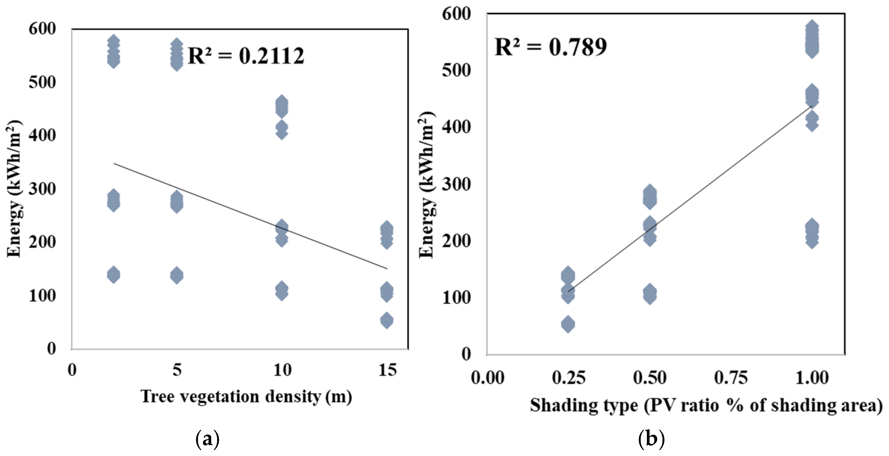
| Input Data | Value |
|---|---|
| Location | Riyadh City, Saudi Arabia (24°71′ 36″ N, 46° 67′ 53″ E) |
| Weather file | Riyadh.AB RI SAU 404380 TMYx |
| Simulation period | Three critical hours 11:00, 14:00, and 16:00 during one of the hottest days (24 August) |
| North angle | −26° |
| Simulation grid | 1 m × 1 m |
| Simulation height | Pedestrian level 1.8 m |
| Algorithm | Non-Dominated Sorting Genetic Algorithm II (NSGA-II) |
| Generation number | 30 |
| Population size | 8 |
| Random seed | 1 |
| Objectives | Parameters | ||||
|---|---|---|---|---|---|
| Tree Diameter Density | Shading Ratio | Shading Type | Rotation Angle of PV Panels | ||
| UTCI | R2 | 0.22 | 0.66 | 0.0003 | 0.0225 |
| Interpretation | Weak relationship | Strong relationship | Negligible relationship | Negligible relationship | |
| Average solar irradiance | R2 | 0.981 | 0.205 | 0.00006 | 0.00009 |
| Interpretation | Very strong relationship | Weak relationship | Negligible relationship | Negligible relationship | |
| Generated energy by PV | R2 | 0.2112 | 0.005 | 0.789 | 0.00001 |
| Interpretation | Weak relationship | Negligible relationship | Very strong relationship | Negligible relationship | |
Disclaimer/Publisher’s Note: The statements, opinions and data contained in all publications are solely those of the individual author(s) and contributor(s) and not of MDPI and/or the editor(s). MDPI and/or the editor(s) disclaim responsibility for any injury to people or property resulting from any ideas, methods, instructions or products referred to in the content. |
© 2025 by the authors. Licensee MDPI, Basel, Switzerland. This article is an open access article distributed under the terms and conditions of the Creative Commons Attribution (CC BY) license (https://creativecommons.org/licenses/by/4.0/).
Share and Cite
Abdallah, A.S.H.; Mahmoud, R.M.A.; Aloshan, M.A. Optimizing Urban Spaces: A Parametric Approach to Enhancing Outdoor Recreation Between Residential Areas in Riyadh, Saudi Arabia. Buildings 2025, 15, 1527. https://doi.org/10.3390/buildings15091527
Abdallah ASH, Mahmoud RMA, Aloshan MA. Optimizing Urban Spaces: A Parametric Approach to Enhancing Outdoor Recreation Between Residential Areas in Riyadh, Saudi Arabia. Buildings. 2025; 15(9):1527. https://doi.org/10.3390/buildings15091527
Chicago/Turabian StyleAbdallah, Amr Sayed Hassan, Randa Mohamed Ahmed Mahmoud, and Mohammed A. Aloshan. 2025. "Optimizing Urban Spaces: A Parametric Approach to Enhancing Outdoor Recreation Between Residential Areas in Riyadh, Saudi Arabia" Buildings 15, no. 9: 1527. https://doi.org/10.3390/buildings15091527
APA StyleAbdallah, A. S. H., Mahmoud, R. M. A., & Aloshan, M. A. (2025). Optimizing Urban Spaces: A Parametric Approach to Enhancing Outdoor Recreation Between Residential Areas in Riyadh, Saudi Arabia. Buildings, 15(9), 1527. https://doi.org/10.3390/buildings15091527






