Simulation of Fire Smoke Diffusion and Personnel Evacuation in Large-Scale Complex Medical Buildings
Abstract
1. Introduction
- (1)
- The impact of various smoke exhaust measures on the flow of smoke
- (2)
- Emergency evacuation simulation
- (3)
- Safety evacuation assessment
2. Materials and Methods
2.1. Software Selection and Validation
2.2. Model Building
2.3. Fire Parameter Setting
2.3.1. Heat Release Rate Setting
2.3.2. Selection of Combustion Materials
2.3.3. Grid and Observation Point Settings
2.3.4. Fire Available Safety Time Determination
2.4. Personnel Evacuation Parameter Setting
2.4.1. Personnel
| Floor | Adult Male | Adult Female | Children | In a Wheelchair | Bedridden | Old Men | Total |
|---|---|---|---|---|---|---|---|
| 1 | 200 | 280 | 200 | 200 | 80 | 240 | 1200 |
| 2 | 100 | 140 | 100 | 100 | 40 | 120 | 600 |
| 3 | 106 | 174 | 60 | 60 | 80 | 120 | 600 |
| 4–9 left | 403 | 595 | 115 | 115 | 115 | 346 | 1689 |
| 4–9 right | 412 | 700 | 102 | 115 | 115 | 302 | 1746 |
2.4.2. Personnel Attributes
2.5. Selection of Fire Scenarios
2.5.1. Fire Probability
2.5.2. Consequence Analysis
3. Results
3.1. Fire Safety Analysis
3.1.1. Flue Gas Diffusion Analysis
3.1.2. Determination of Available Safety Time
3.2. Total Evacuation Time for Different Evacuation Strategies
3.2.1. Conventional Evacuation with Active Fire Compartments (Strategy 1)
3.2.2. Off-Peak Personnel Diversion (Strategy 2)
3.2.3. Unstructured Evacuation in the Event of Fire Compartment Failure (Strategy 3)
3.2.4. Internal Evacuation Path Optimization (Strategy 4)
3.2.5. External Fire Ladder Optimization (Strategy 5)
4. Discussion
4.1. Comparison and Innovation with Existing Research
4.2. Research Limitations and Future Directions
- (1)
- Practical Constraints of External Rescue: The deployment of fire truck ladders requires a response time of 150 s. However, in real fire scenarios, equipment adjustments may be affected by environmental factors such as high temperatures and smoke obstruction, leading to increased response delays. It is recommended to integrate drone inspections and intelligent scheduling systems to optimize the ladder deployment process.
- (2)
- Limitations in Data Validation: The evacuation parameters in this study were set based on historical literature and localized investigations, without full-scale real-person evacuation experiments. Future research could leverage Mixed Reality (MR) technology to construct virtual fire scenarios, enabling the collection of real human behavior data to enhance model accuracy.
5. Conclusions
- (1)
- This study combines probabilistic threat and risk assessment (PRA) with the risk index method (RII) to screen out the most unfavorable fire scenarios (risk value C2 = 9.86), where the fire source is located in the outpatient hall, and realizes the joint simulation of fire smoke diffusion and personnel evacuation through the dynamic coupling model of PyroSim and Pathfinder. The model solves the limitations of traditional single-factor analysis, accurately quantifies fire risk and evacuation efficiency, and provides a multi-dimensional theoretical framework and technical support for complex medical building security evaluation.
- (2)
- An evacuation path optimization scheme based on intelligent guidance is proposed, and a load balance shunt strategy is implemented for key congested nodes (S-9, S-10), which shortens the total evacuation time from 1780 s to 1370 s and improves efficiency by 23%. Through verification of the dynamic density heat map, the strategy effectively alleviates the “herd effect”, reveals the synergistic improvement of the spatial buffering effect and node shunt effect on evacuation stability, and provides an operable optimization paradigm for hospital evacuation design.
- (3)
- The addition of fire ladders to form a multi-channel coordinated evacuation network combined with the deployment of ladders with a response delay of 150 s further reduces the total evacuation time to 1266 s and increases the efficiency by 29%. The scheme significantly reduces the evacuation pressure in high-rise areas due to the synergy of vertical rescue paths and horizontal evacuation, verifying the key value of external three-dimensional rescue facilities in addressing the bottleneck of traditional single channels.
- (4)
- The dynamic mechanism of spatial buffer effect, path extension effect, and node shunt effect in evacuation optimization are revealed for the first time through dynamic coupling simulation, and a comprehensive optimization framework of “internal shunt + external aid coordination” is proposed. This mechanism not only provides a quantitative basis for the design of the evacuation of complex medical buildings but also lays a theoretical foundation for the integration and application of intelligent sensing technology and real-time control systems in the future and promotes dynamic and intelligent fire safety research in high-rise medical buildings.
Author Contributions
Funding
Data Availability Statement
Conflicts of Interest
References
- Catton, H. Nurses leading the response to global health challenges. Int. J. Nurs. Sci. 2025, 12, 1–2. [Google Scholar] [CrossRef] [PubMed]
- Di Bari, V.; Cerva, C.; Libertone, R.; Carli, S.M.; Musso, M.; Goletti, D.; Aiello, A.; Mazzarelli, A.; Cannas, A.; Matusali, G.; et al. Impact of Severity of COVID-19 in TB Disease Patients: Experience from an Italian Infectious Disease Referral Hospital. Infect. Dis. Rep. 2025, 17, 11. [Google Scholar] [CrossRef] [PubMed]
- General Office of the State Council. Council. Notice of the General Office of the State Council on Issuing the “14th Five-Year” National Health Plan. 20 May 2022. Available online: https://www.gov.cn/zhengce/content/2022-05/20/content_5691424.htm (accessed on 3 March 2025).
- TOP Innovation Zone Research Institute. Houston TMC: An Innovation District Feeds the City. 28 September 2022. Available online: https://news.qq.com/rain/a/20220928A0890N00 (accessed on 3 March 2025). (In Chinese).
- Duan, M.F.; Li, J. Four Children Have Died in a Hospital Fire in Southern Iraq. 9 January 2024. Available online: http://world.people.com.cn/n1/2024/0109/c1002-40155206.html (accessed on 2 March 2025). (In Chinese).
- A Fire at a Private Hospital in Southern India Has Killed at Least Six People. Available online: https://tv.cctv.com/2024/12/14/VIDEWjxD5LoCiUzIbouo1elB241214.shtml (accessed on 2 March 2025). (In Chinese).
- Dai, Z.H. Research on Fire Simulation and Personnel Evacuation Simulation and Optimization of Medical Buildings. Master’s Thesis, Yangzhou University, Yangzhou, China, 2024. (In Chinese) [Google Scholar] [CrossRef]
- Huang, L. Eight Babies Died in a Fire at a Hospital in Algeria. 25 September 2019. Available online: https://www.xinhuanet.com/world/2019-09/25/c_1125035792.htm (accessed on 3 February 2025).
- Duanmu, X.L.; Zhan, Z.N.; Li, L.; Song, Y.L. Research on the efficiency of smoke exhausting with diverse air make-up ways in atrium subway station. Fire Sci. Technol. 2022, 41, 343–346, 384. (In Chinese) [Google Scholar] [CrossRef]
- Zhong, W. Study on Smoke Flow Characters and Management in Subway Station Fire. Ph.D. Thesis, University of Science Technology of China, Hefei, China, 2007. (In Chinese). [Google Scholar]
- Zhou, M. Study on Smoke Movement and Mechanical Smoke Exhaust Design of Evacuation Staircase in High-Rise Residential Buildings. Master’s Thesis, Liaoning Technical University, Fuxin, China, 2023. (In Chinese) [Google Scholar] [CrossRef]
- Grigoraş, Z.C.; Diaconu-Şotropa, D. A Study Regarding Smoke Exhaust from an Atrium Type Building in a Fire Situation. Adv. Eng. Forum 2017, 21, 15–21. [Google Scholar] [CrossRef]
- Giachetti, B.; Couton, D.; Plourde, F. Smoke spreading analysis from an experimental subway scale model. Fire Saf. J. 2016, 86, 75–82. [Google Scholar] [CrossRef]
- Lin, W.D.; Liu, Q.Y.; Zhang, M.H.; Cai, B.H.; Wang, H.; Chen, J.; Zhou, Y. Numerical simulation on smoke temperature distribution in a large indoor pedestrian street fire. Fire 2023, 6, 115. [Google Scholar] [CrossRef]
- Pan, Y.P. Analysis on effectiveness of ventilation and smoke exhaust system in certain subway station. J. Railw. Sci. Eng. 2012, 9, 95–100. (In Chinese) [Google Scholar] [CrossRef]
- Zhao, H.; Zhao, L.; Jiang, W.; Luo, J.; Zhang, Y. Experimental study on vertical RPU fire suppression performance using water spray. Exp. Therm. Fluid Sci. 2015, 64, 108–113. [Google Scholar] [CrossRef]
- Ao, W.; Wang, Y.; Wu, S. Ignition kinetics of boron in primary combustion products of propellant based on its unique characteristics. Acta Astronaut. 2017, 136, 450–458. [Google Scholar] [CrossRef]
- Ma, J.M. Research on Smoke Control of Subway Station Fire Under Water Spray. Master’s Thesis, Sichuan Normal University, Chengdu, China, 2019. (In Chinese) [Google Scholar] [CrossRef]
- Bolina, F.L.; Fachinelli, E.G.; Pachla, E.C.; Centeno, F.R. A critical analysis of the influence of architecture on the temperature field of RC structures subjected to fire using CFD and FEA models. Appl. Therm. Eng. 2024, 247, 123086. [Google Scholar] [CrossRef]
- Xu, R.; Yuan, X.X.; Zheng, Y.Y.; Zheng, H. Numerical simulation of college dormitory fire and evacuation. Fire Sci. 2017, 26, 244–250. (In Chinese) [Google Scholar]
- Zhu, Q.K.; Li, J.W.; Du, Y.F. Simulation Study of Personnel Evacuation in Fire Scenarios of Old School Buildings. J. Syst. Simul. 2024, 36, 2043–2053. (In Chinese) [Google Scholar] [CrossRef]
- Wang, S.B. Study on the Synergistic Effect of Mechanical Smoke Exhaustand Water Spray on Fire Smoke Characteristicsin Subway Transfer Station. Master’s Thesis, Xi’an University of Architecture and Technology, Xi’an, Chian, 2021. (In Chinese) [Google Scholar] [CrossRef]
- Li, X.J.; Chen, R.X.; Zhu, Y.Y.; Jim, C.Y. Emergency fire evacuation simulation of underground commercial street. Simul. Model. Pract. Theory 2024, 134, 102929. [Google Scholar] [CrossRef]
- Li, X.J.; Wang, C. Emergency evacuation of urban underground commercial street based on BIM approach. Ain Shams Eng. J. 2024, 15, 102633. [Google Scholar] [CrossRef]
- Zhang, Z.C.; Kong, H.S. A study on the fire safety of high-rise apartments based on fire door switch and automatic fire extinguishing system. Int. J. Adv. Cult. Technol. 2021, 9, 424–430. [Google Scholar]
- Wang, N.; Gao, Y.; Li, C.Y.; Gai, W.M. Integrated agent-based simulation and evacuation risk-assessment model for underground building fire: A case study. J. Build. Eng. 2021, 40, 102609. [Google Scholar] [CrossRef]
- Zhou, M.; Dong, H.R.; Ioannou, P.A.; Zhao, Y.B.; Wang, F.Y. Guided crowd evacuation: Approaches and challenges. IEEE/CAA J. Autom. Sin. 2019, 6, 1081–1094. [Google Scholar] [CrossRef]
- Choi, S.; Do, M. Effect of evacuation information and evacuation behaviors on high-rise apartment residents. KSCE J. Civ. Eng. 2019, 23, 4886–4897. [Google Scholar] [CrossRef]
- Liu, Q.; Lu, L.; Zhang, Y.; Hu, M. Modeling the dynamics of pedestrian evacuation in a complex environment. Stat. Mech. Appl. 2022, 585, 126426. [Google Scholar] [CrossRef]
- Chen, L.; Guo, Z.-L.; Wang, T.; Li, C.-Y.; Tang, T.-Q. An evacuation guidance model for heterogeneous populations in large-scale pedestrian facilities with multiple exits. Stat. Mech. Appl. 2023, 620, 128740. [Google Scholar] [CrossRef]
- Zheng, H.T.; Zhang, S.C.; Zhu, J.Q.; Zhu, Z.Y.; Fang, X. Evacuation in buildings based on BIM: Taking a fire in a university library as an example. Int. J. Environ. Res. Public Health 2022, 19, 16254. [Google Scholar] [CrossRef] [PubMed]
- Liu, L.; Zhang, H.; Zhan, Y.; Su, Y.; Zhang, C. Intelligent optimization method for the evacuation routes of dense crowds on cruise ships. Simul. Model. Pract. Theory 2022, 117, 102496. [Google Scholar] [CrossRef]
- Goel, R.; Maini, R. A hybrid of ant colony and firefly algorithms (HAFA) for solving vehicle routing problems. J. Comput. Sci. 2018, 25, 28–37. [Google Scholar] [CrossRef]
- Zhao, X.; Ding, S.; An, Y.; Jia, W. Asynchronous reinforcement learning algorithms for solving discrete space path planning problems. Appl. Intell. 2018, 48, 4889–4904. [Google Scholar] [CrossRef]
- Pan, Y.; Yan, Q.; Luo, X. Analysis of natural lighting in underground street walking path from perspective of safety evacuation. J. Xi'an Univ. Arch. Tech. (Nat. Sci. Ed.) 2019, 51, 597–604. [Google Scholar] [CrossRef]
- Li, B.; Shi, Y.; Liu, Z. Wayfinding of Special Groups in Interchange Subway Stations of Shanghai. Archit. J. 2015, 53–59. (In Chinese) [Google Scholar]
- Xie, J.B.; Chen, K.C. Numerical simulation of the fire emergency evacuation for a metro platform accident. Simulation 2021, 97, 19–32. [Google Scholar] [CrossRef]
- Liu, J.J.; Lan, B.; Zhang, W.L.; Mei, X.J.; Zhang, Q.L.; Wan, S.Y. Experimental Study on the Smoke Components in the Underground Shopping Center Fire. Fire Sci. Technol. 2001, 1, 10–12+67-3. (In Chinese) [Google Scholar]
- Luo, J.C.; Qian, X.J. Research on Personnel Excavation in Metro Station Fire Based on Real-time Key Indicator Validation. Urban Rail Transit Res. 2024, 27, 185–189+195. (In Chinese) [Google Scholar] [CrossRef]
- Xiao, M.; Zhou, X. Simulation of emergency evacuation from construction site of prefabricated buildings. Sci. Rep. 2022, 12, 2732. [Google Scholar] [CrossRef]
- Schröder, B.; Arnold, L.; Seyfried, A. A map representation of the ASET-RSET concept. Fire Saf. J. 2020, 115, 103154. [Google Scholar] [CrossRef]
- Robbins, A.; Wade, C. Test method for roof panels to be used for passive fire roof venting. Fire Saf. J. 2010, 45, 142–148. [Google Scholar] [CrossRef]
- Jiang, X.P.; Pu, T.; Zhang, F. Reliability research of human evacuation in subway station fire. J. Saf. Environ. 2021, 21, 2170–2177. (In Chinese) [Google Scholar] [CrossRef]
- Guo, Z.; Yuan, Y.S. Numerical Model of Hot-Smoke Flow in Residential Fire. Civ. Archit. Environ. Eng. 2013, 35, 73–78. (In Chinese) [Google Scholar]
- Zhang, L.; Wu, X. Discovering worst fire scenarios in subway stations: A simulation approach. Autom. Constr. 2019, 99, 183–196. [Google Scholar] [CrossRef]
- NFPA 92, Developed by the National Fire Protection Association (NFPA), Outlines Standards for Smoke Control Systems. Available online: https://www.doc88.com/p-3711701689189.html (accessed on 8 April 2025).
- Li, N. Automotive Fire Early Warning Simulation Based on PyroSim. Master’s Thesis, Jilin University, Changchun, China, 2018. (In Chinese). [Google Scholar]
- Wang, J.F. Heat Release Rate Research of High-Speed Trains. Master’s Thesis, Xi’an Jiaotong University, Xi’an, China, 2015. (In Chinese). [Google Scholar]
- Su, P.X. Research on Fire Smoke Control and Personnel Evacuation of Multi-Point Entry and Exit Urban Underground Expressways. Master’s Thesis, Chongqing Jiaotong University, Chongqing, China, 2022. (In Chinese) [Google Scholar] [CrossRef]
- Chen, C.Y.; Li, J.M. Analysis of Seasonal Variation of Hospital Inpatient Numbers in Heilongjiang Province from 2012 to 2016. Heilongjiang Med. 2017, 41, 1001. (In Chinese) [Google Scholar]
- Cao, S.; Song, W. A multi-grid model for pedestrian evacuation in a room without visibility. Phys. A Stat. Mech. Appl. 2015, 436, 45–61. [Google Scholar] [CrossRef]
- Ren, X.; Hu, Y. Simulation of building evacuation with different ratios of the elderly considering the influence of obstacle position. Phys. A Stat. Mech. Appl. 2022, 604, 127833. [Google Scholar] [CrossRef]
- Cuesta, A.; Ronchi, E. School egress data: Comparing the configuration and validation of five egress modelling tools. Fire Mater. 2017, 41, 535–554. [Google Scholar] [CrossRef]
- GB 51251-2017; Technical Standard for Smoke Management Systems in Buildings. Ministry of Housing and Urban-Rural Development of the People’s Republic of China: Beijing, China; General Administration of Quality Supervision, Inspection and Quarantine of the People’s Republic of China: Beijing, China, 2017.
- Lin, Y.; Zhou, B. A numerical simulation-based solution for enhancing the safety evacuation of the high-rise complex in geriatric hospital. Int. J. Disaster Risk Reduct. 2024, 107, 104487. [Google Scholar] [CrossRef]
- SFPE. SFPE Handbook of Fire Protection Engineering, 5th ed.; Springer: New York, NY, USA, 2016. [Google Scholar]
- BSDD240; Fire Safety Engineering in Buildings. British Standards Institution (BSI): London, UK, 1997.
- GB/T 31592-2015; Fire safety engineering. General Administration of Quality Supervision. Inspection and Quarantine of the People’s Republic of China: Beijing, China; National Standardization Administration: Beijing, China, 2015. Available online: http://www.hhh.gov.cn/uploadfile/php/upload/file/20180205/20180205113221__744901.pdf (accessed on 8 April 2025).
- Xie, C.C. Simulation Research on Emergency Evacuation in Museum Fire Scene. Master’s Thesis, Yangzhou University, Yangzhou, China, 2021. (In Chinese) [Google Scholar] [CrossRef]
- Zhang, Y.; Wang, J. The Harbin Warehouse Fire Has Caused 3 Deaths and 13 Injuries. 3 January 2015. Available online: https://www.gov.cn/xinwen/2015-01/03/content_2799529.htm (accessed on 3 March 2025). (In Chinese)
- Yu, X.Q. The Fire in the Russian Shopping Mall the High Temperature of the Fire May Be 700 Degrees, and the Cinema Locked a Door and Was Questioned. 26 March 2018. Available online: https://www.thepaper.cn/newsDetail_forward_2043831 (accessed on 25 March 2025). (In Chinese).
- 2003 South Korean Subway Arson Case, 198 People Died, 298 People Went Missing, 57-Year-Old Prisoner Escaped the Death Penalty. Available online: https://www.sohu.com/a/501834484_100254698 (accessed on 25 March 2025). (In Chinese).
- Li, H. Case Analysis of Patients Hospitalized in the Respiratory Department of a Tertiary Care Hospital in Northern Shaanxi from 2011 to 2020. Master’s Thesis, Yan’an University, Yan’an, China, 2023. (In Chinese). [Google Scholar]
- Ren, J.L.; Guo, X.; Xu, S.S.; Zhang, W.; Yang, J.Z. Study on the change trend and flow of emergency department visits of a tertiary hospital in Xinjiang from 2018 to 2021. Stat. Chin. Hosp. 2023, 30, 391–395. (In Chinese) [Google Scholar]
- Fu, Y.M. Passenger Flow Simulation Research of Rail Transit Transfer Station Based on AnyLogic—Taking Xipu Station as an Example. Master’s Thesis, Xi’an Jiaotong University, Chengdu, China, 2021. (In Chinese) [Google Scholar] [CrossRef]
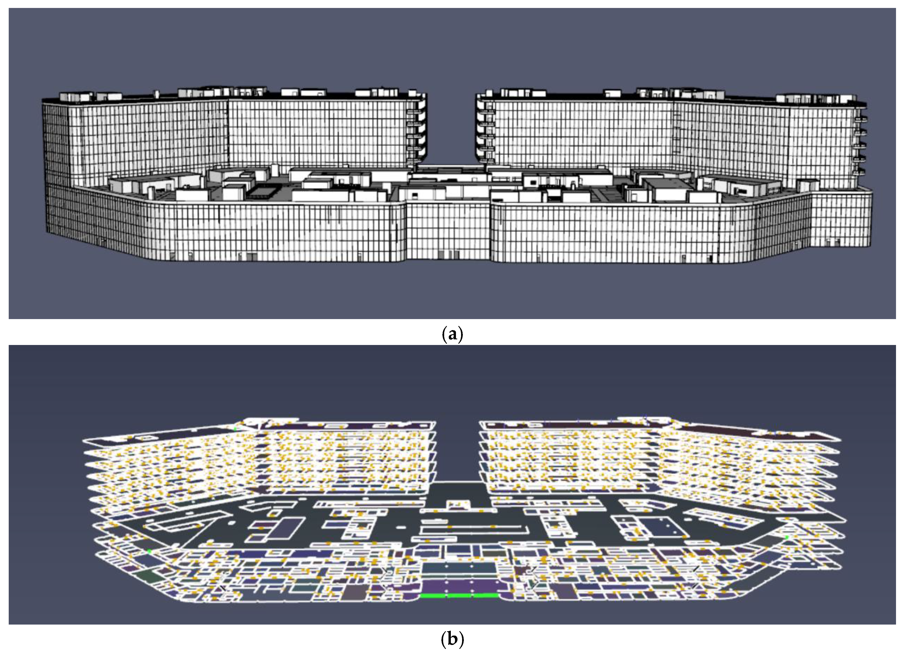

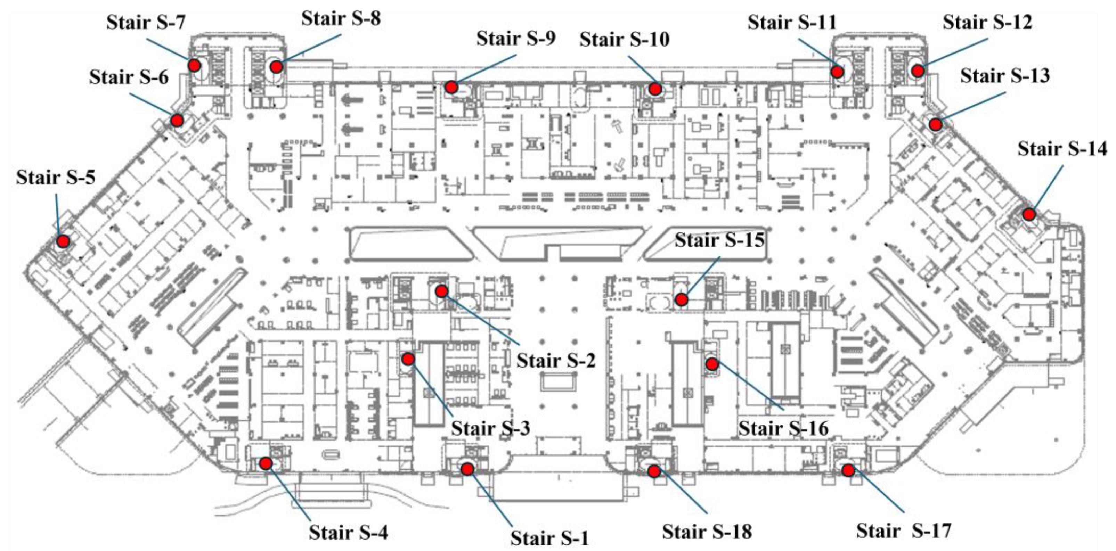



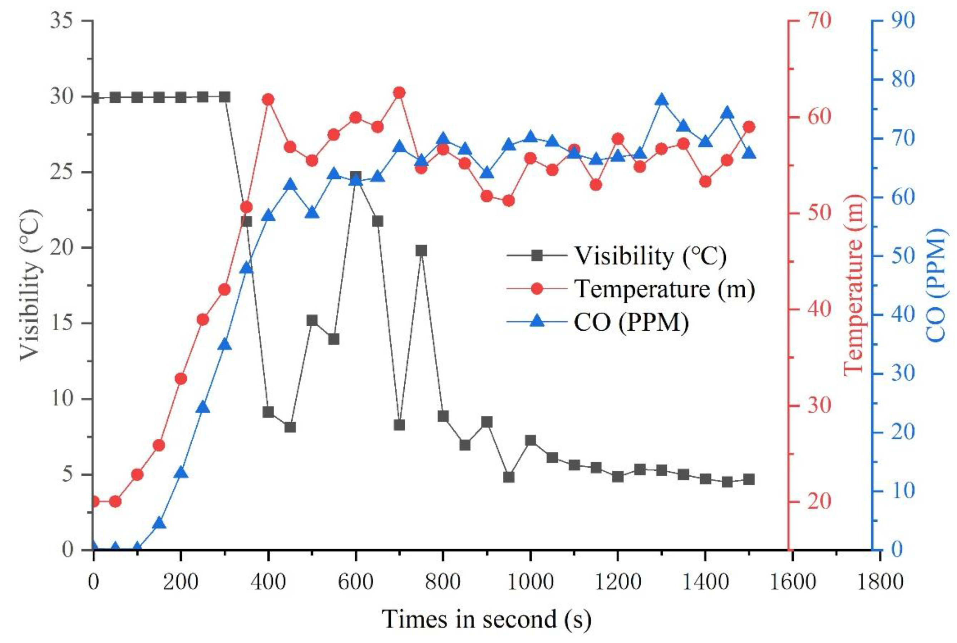

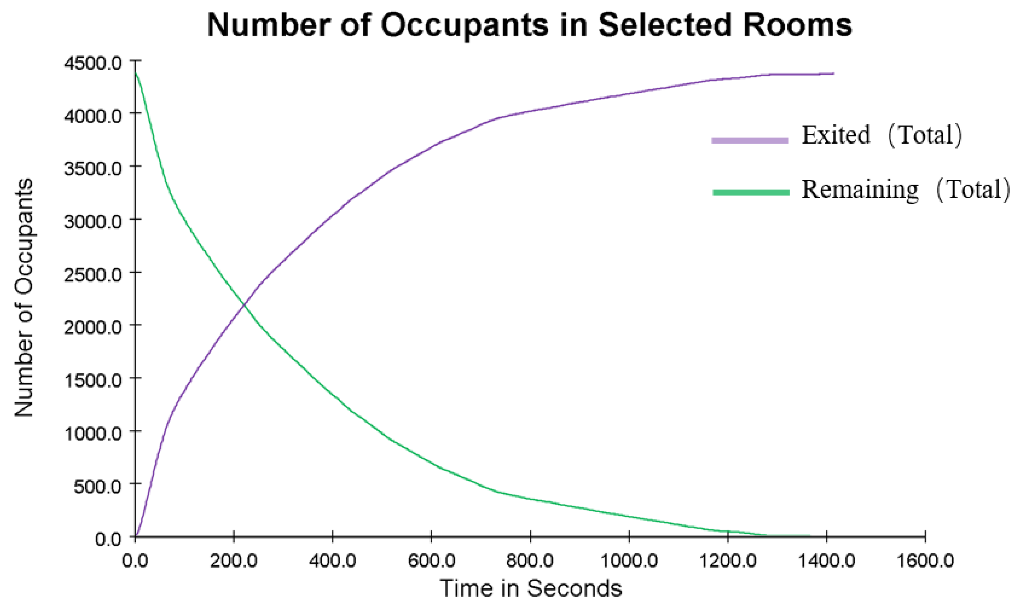
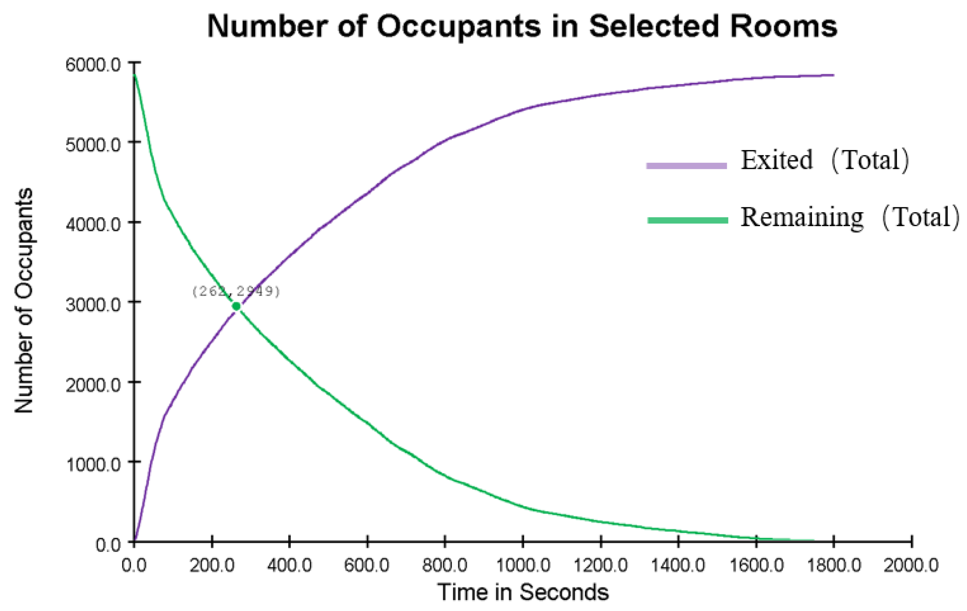
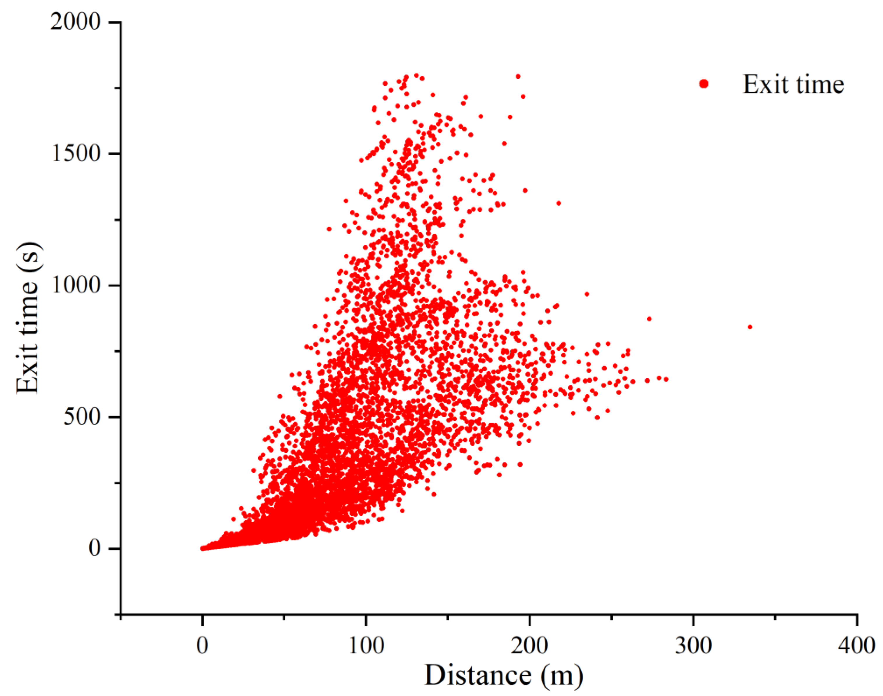
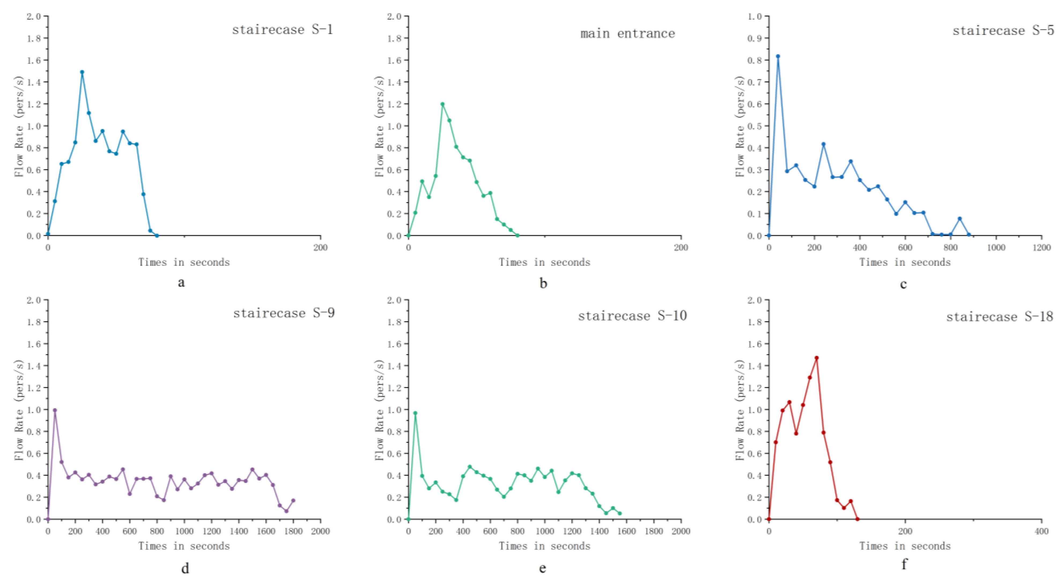
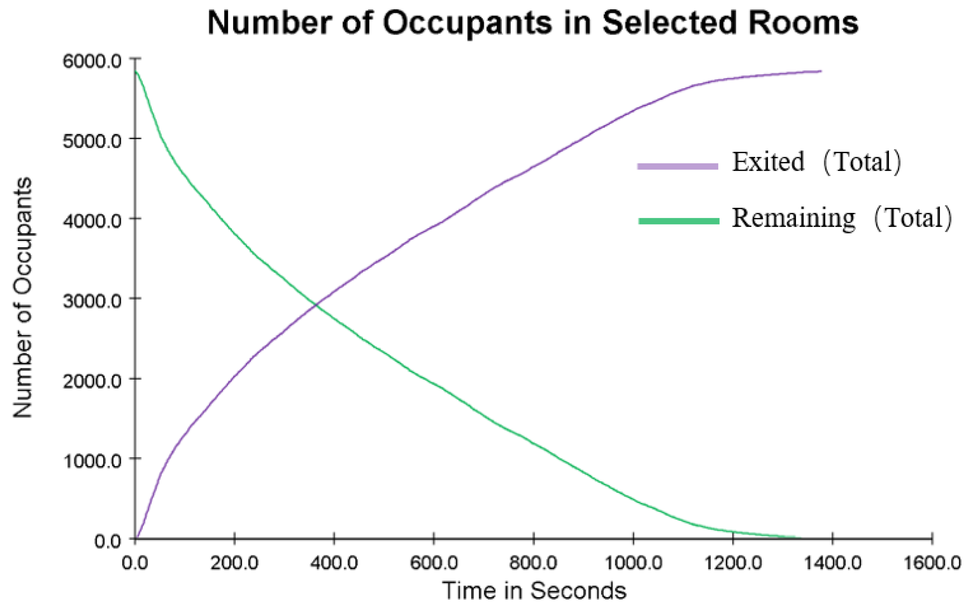

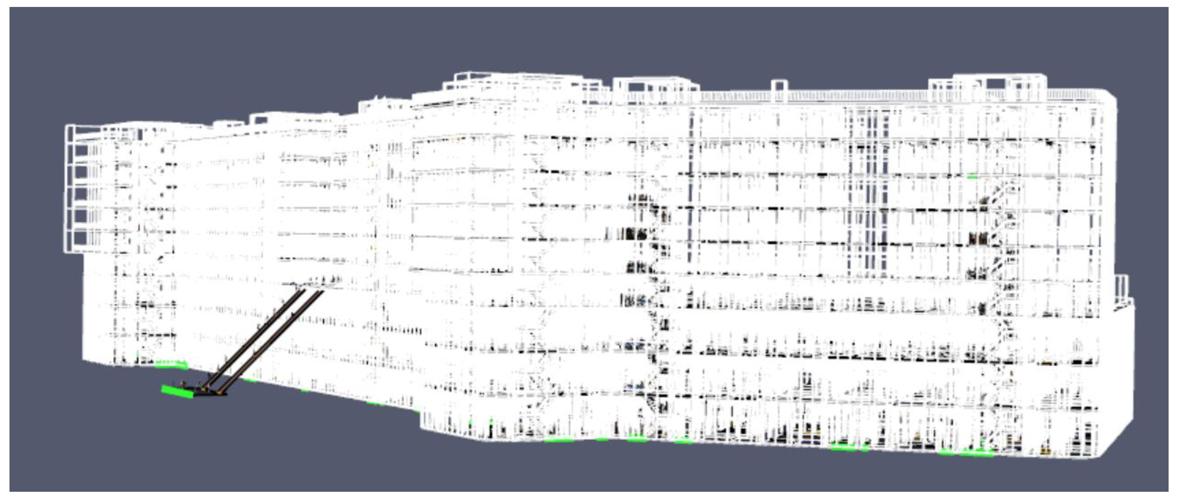

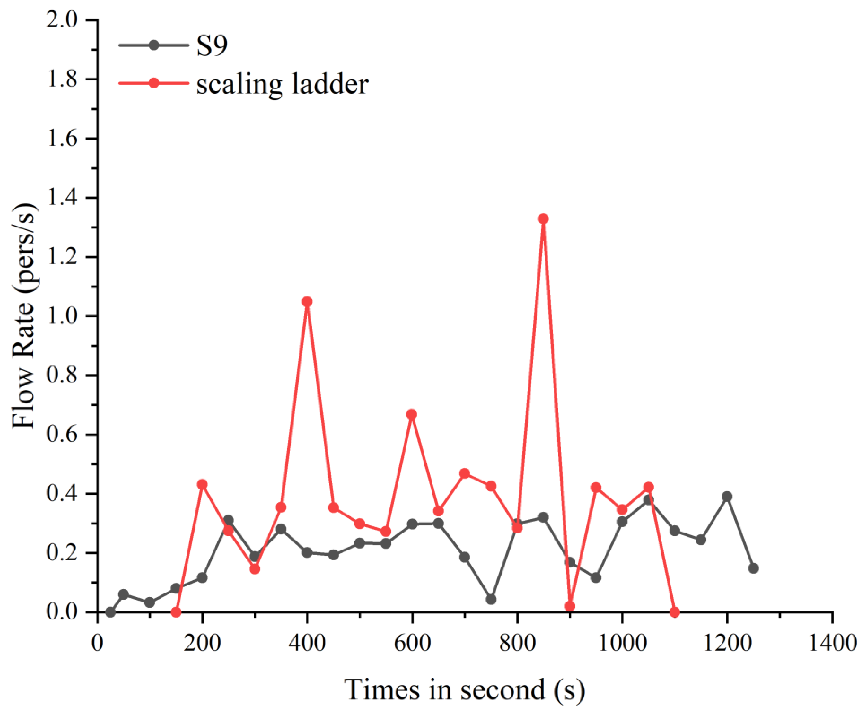
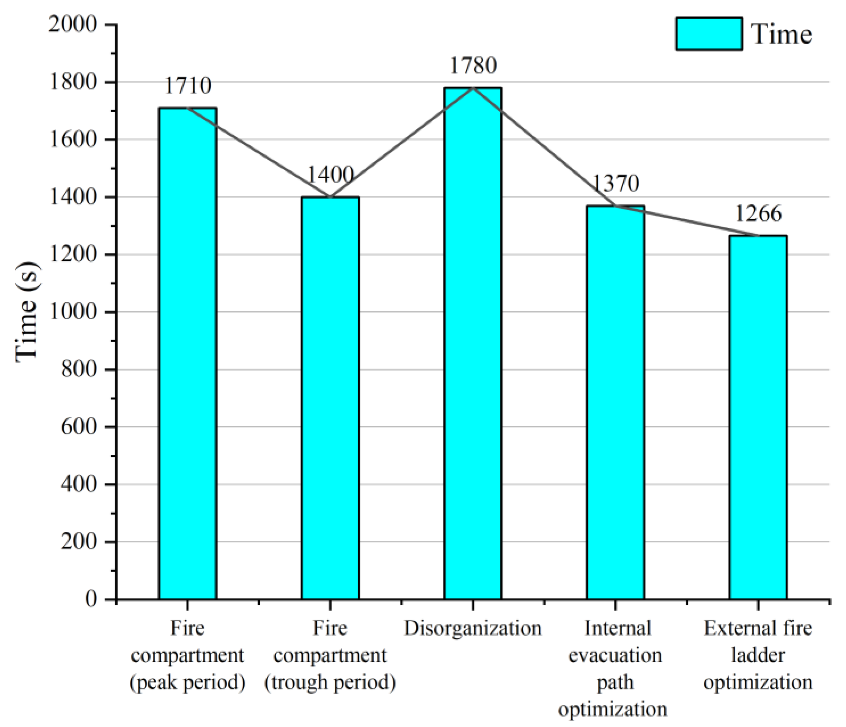
| Floor | Adult Males | Adult Females | ||
|---|---|---|---|---|
| Rescue Workers | Normal People | Rescue Workers | Normal People | |
| 1 | 52 | 148 | 156 | 124 |
| 2 | 26 | 74 | 78 | 62 |
| 3 | 34 | 72 | 102 | 72 |
| 4–9 Left | 96 | 307 | 288 | 307 |
| 4–9 right | 144 | 268 | 432 | 268 |
| Personnel Classification | Speed (m/s) | Shoulder Width (cm) | Height (m) |
|---|---|---|---|
| Adult male | 1.45 | 48 | 1.7 |
| Adult female | 1.4 | 45 | 1.6 |
| Child | 1.2 | 34.2 | 1.35 |
| Person in wheelchair | 0.9 (Auxiliary push speed) | 50 (Wheelchair width) | 1.7 (Adult male) |
| Immobile person | 0.8 (Assisted lifting speed) | 100 (Bed width) | 1.6 (Adult female) |
| Old man | 0.8 | 42.5 | 1.63 |
| Type of Fire Protection Equipment | Invalid Probability |
|---|---|
| Water spray system | 0.10 |
| Mechanical smoke exhaust system | 0.15 |
| Fire partition | 0.3 |
| Fire Location | Personnel Put out the Fire in a Timely Manner | Water Spray System | Mechanical Smoke Exhaust System | Fire Partition | Event Probability | Risk Statistics |
|---|---|---|---|---|---|---|
| Lobby | Yes (p11a = 0.9) | \ | \ | \ | S1 = 0.9 | C1 = 0 |
| No (p11b = 0.1) | Yes (p12a = 0.85) | S2 = 0.085 | C2 = 9.86 | |||
| No (p12b = 0.15) | Yes (p13a = 0.9) | \ | S3 = 0.0125 | C3 = 3.64 | ||
| No (p13b = 0.1) | Yes (p14a = 0.7) | S4 = 0.001 | C4 = 1.75 | |||
| No (p14b = 0.3) | S5 = 0.0004 | C5 = 0.817 |
| Working Condition | Fire Partition | Evacuation Strategy |
|---|---|---|
| 1 | take effect | Evacuate the evacuation channel corresponding to the fire compartment to the outside |
| 2 | 75% personnel | |
| 3 | failure | Normal evacuation |
| 4 | Internal evacuation diversion | |
| 5 | Building a safety ladder on the roof of the podium on the basis of internal diversion |
Disclaimer/Publisher’s Note: The statements, opinions and data contained in all publications are solely those of the individual author(s) and contributor(s) and not of MDPI and/or the editor(s). MDPI and/or the editor(s) disclaim responsibility for any injury to people or property resulting from any ideas, methods, instructions or products referred to in the content. |
© 2025 by the authors. Licensee MDPI, Basel, Switzerland. This article is an open access article distributed under the terms and conditions of the Creative Commons Attribution (CC BY) license (https://creativecommons.org/licenses/by/4.0/).
Share and Cite
Wang, J.; Chen, G.; Chen, Y.; Zhu, M.; Zheng, J.; Luo, N. Simulation of Fire Smoke Diffusion and Personnel Evacuation in Large-Scale Complex Medical Buildings. Buildings 2025, 15, 1329. https://doi.org/10.3390/buildings15081329
Wang J, Chen G, Chen Y, Zhu M, Zheng J, Luo N. Simulation of Fire Smoke Diffusion and Personnel Evacuation in Large-Scale Complex Medical Buildings. Buildings. 2025; 15(8):1329. https://doi.org/10.3390/buildings15081329
Chicago/Turabian StyleWang, Jian, Geng Chen, Yuyan Chen, Mingzhan Zhu, Jingyuan Zheng, and Na Luo. 2025. "Simulation of Fire Smoke Diffusion and Personnel Evacuation in Large-Scale Complex Medical Buildings" Buildings 15, no. 8: 1329. https://doi.org/10.3390/buildings15081329
APA StyleWang, J., Chen, G., Chen, Y., Zhu, M., Zheng, J., & Luo, N. (2025). Simulation of Fire Smoke Diffusion and Personnel Evacuation in Large-Scale Complex Medical Buildings. Buildings, 15(8), 1329. https://doi.org/10.3390/buildings15081329






