Principles for Achieving Legibility in Residential Spaces: A Synthesis of Cognitive and Perceptual Approaches
Abstract
1. Introduction
1.1. Theoretical Perspectives on Spatial Legibility
1.2. Key Principles for Achieving Spatial Legibility
1.2.1. Rooms Layout
1.2.2. Flow and Efficiency of Movement
1.2.3. Colour and Contrast
- Using colours as wayfinding indicators—Different colours can be employed to mark specific circulation routes. For example, lighter hues may indicate main pathways or corridors, while darker tones can signal less frequently used or more private areas;
- Assigning a distinct colour identity to each area—Each room can have a characteristic colour, establishing a visual identity. This approach helps define spatial boundaries and aids in orientation. For instance, living rooms may feature warm tones, while bedrooms may incorporate more subdued and calming hues;
- Appropriate colouring of elements and surfaces—Painting key architectural elements such as doors, windows, or structural details can enhance their visibility, making them easier to identify and comprehend;
- Recognising spatial function based on the applied colour spectrum—The combination of specific colours with designated functional areas can improve spatial legibility. For example, a kitchen area may feature a different colour scheme than a workspace or a bedroom, reinforcing its distinct purpose.
1.2.4. Lighting
1.3. Expertise
1.4. Hypotheses
1.5. Research Aims/Objectives
2. Materials and Methods
Research Methodology
3. Results
3.1. Recognition of 3-D Dynamic Representations of Interiors on 2-D Plans
- Expertise: Experts recognise interiors more accurately than non-experts, F(1,199) = 34.45, p < .001. The effect size was large, η2 = 0.170 (see Figure 9: Graph 1 and Graph 3).
- Regularity: Regular interiors are recognised more accurately than irregular ones, F = 15.27, p < 0.001. This effect was of medium size, η2 = 0.074 (see Figure 9: Graphs 1, 2, 3, and 4).
- An interaction was obtained between Expertise and Regularity, F = 10.20, p < 0.002, with a small effect size η2 = 0.050. This interaction arises from the fact that the regularity of a structure has no effect on experts, whereas irregular structures significantly hinder recognition among non-experts (see Figure 9: Graph 1).
- Colour: More intense colours contribute to a better recognition of interiors compared to pastel colours, F = 13.06, p < 0.001. The effect size is medium, η2 = 0.064 (see Figure 9: Graph 2).
- An interaction was identified between Expertise and Colour, F = 6.16, p < 0.02, with a small effect size η2 = 0.031. This interaction suggests that pastel colours significantly hinder recognition among non-experts, while this effect is absent among experts (see Figure 9: Graph 3).
- Lighting: This factor has no significant effect on recognition (see Figure 9: Graph 4).
- Other interactions, aside from the two mentioned, were not significant.
3.2. Legibility of 3-D Dynamic Representations of Interiors
- Between-subjects factors did not exert significant effects on legibility assessments.
- The only significant factor was the repeated factor of Regularity: regular interiors were rated as more legible than irregular ones, F = 179.55, p < 0.001. The effect size was large, η2 = 0.483 (see Figure 10: Graphs 5, 6, and 7).
- An interaction was found between Regularity and Lighting, F = 10.20, p < 0.05, although the effect size was small, η2 = 0.021. The difference causing this interaction arises from the varying effects of lighting on irregular interiors, such that interiors with lower lighting are less legible than those with higher lighting (see Figure 10: Graph 7). This finding is particularly interesting for the analysis of the specificity of the relationship between regularity and illumination. On the one hand, regular interiors are already legible enough so that either the positive effects of focused lighting or the negative effects of diffuse lighting on legibility could not be manifested. However, on the other hand, when the interior is irregular, then the lighting has its chance to act—focused light improves legibility or, complementarily, diffused light lowers legibility.
- Other interactions, aside from the mentioned one, were not significant.
4. Discussion
5. Conclusions
Supplementary Materials
Author Contributions
Funding
Institutional Review Board Statement
Data Availability Statement
Acknowledgments
Conflicts of Interest
References
- Lynch, K. The Image of the City; MIT Press: Cambridge, MA, USA; London, UK, 1960. [Google Scholar]
- Labin, A.M.J.E. The Relation Between Way-Finding and Built Environment Legibility “Effects of Architectural Design Elements on Spatial Behavior”. Int. J. Humanit. Soc. Sci. 2020, 10, 43–58. [Google Scholar] [CrossRef]
- Wang, Z.; Liang, Q.; Duarte, F.; Zhang, F.; Charron, L.; Johnsen, L.; Cai, B.; Ratti, C. Quantifying legibility of indoor spaces using Deep Convolutional Neural Networks: Case studies in train stations. Build. Environ. 2019, 160, 106099. [Google Scholar] [CrossRef]
- Tavassolian, G.; Nazari, M. Studying Legibility Perception and Pedestrian Place in Urban Identification. Int. J. Sci. Technol. Soc. 2015, 3, 112–115. [Google Scholar] [CrossRef]
- Koseoglu, E.; Onder, D.E. Subjective and objective dimensions of spatial legibility. Procedia—Soc. Behav. Sci. 2011, 30, 1191–1195. [Google Scholar] [CrossRef]
- Rezafar, A.; Turk, S.S. Urban Design Factors Involved in the Aesthetic Assessment of Newly Built Environments and Their Incorporation into Legislation: The Case of Istanbul. Urbani Izziv 2018, 29, 83–95. [Google Scholar] [CrossRef]
- Khullar, A. Cognitive Processes in the Perception of the Environment: A Framework for Study of Legibility in Small Urban Spaces. Master’s Thesis, Massachusetts Institute of Technology, Cambridge, MA, USA, 1985. Available online: http://hdl.handle.net/1721.1/75505 (accessed on 20 March 2025).
- Miles, M. Legibility and Livability: A Critique. Urban Perspect. 2004, 5, 7–19. Available online: http://hdl.handle.net/2099/587 (accessed on 20 March 2025).
- Taylor, N. Legibility and Aesthetics in Urban Design. J. Urban Des. 2019, 14, 189–202. [Google Scholar] [CrossRef]
- Vatkevičiute, V. Legibility of Urban Spaces in Kanuas New Town: Research, Strategy. Suggestions. Archit. Urban Plan. 2019, 15, 13–21. [Google Scholar] [CrossRef]
- Xu, Y.; Rollo, J.; Esteban, Y. Evaluating Experiential Qualities of Historical Streets in Nanxun Canal Town through a Space Syntax Approach. Buildings 2021, 11, 544. [Google Scholar] [CrossRef]
- Ahmed, S.H.; Taha, D.S.; Hasan, A.E. Evaluating the Legibility of Complex Buildings: A Quantitative Model for Indoor Wayfinding. Sustain. City 2020, 249, 139–151. [Google Scholar] [CrossRef]
- Cheng, K.; Pérez-Kriz, S. Map Design for Complex Architecture: A User Study of Maps & Wayfinding. Visible Lang. J. 2014, 48, 6–33. [Google Scholar]
- Soltani, S.; Ghasr, A.K. Analysing Legibility of Space in Office Buildings: Case Studies in Kerman, Iran. Int. J. Eng. Res. Appl. 2016, 6, 28–37. Available online: https://www.ijera.com/papers/Vol6_issue7/Part%20-3/F060703028037.pdf (accessed on 20 March 2025).
- Knežević, G. Višestambene Zgrade; Tehnička knjiga: Zagreb, Croatia, 1986. [Google Scholar]
- Afghantoloee, A.; Mostafavi, M.A.; Edwards, G.; Gharebaghi, A. Personalized Legibility of an Indoor Environment for People with Motor Disabilities: A New Framework. ISPRS Int. J. Geo-Inf. 2020, 9, 649. [Google Scholar] [CrossRef]
- Al-Amaireh, A.A.H.S. The Use of Modelscope Techniques in Examining the Legibility of Architectural Interior Space and as a Tool in the Architectural Design Process. Ph.D. Thesis, The Glasgow School of Art, Glasgow, Scotland, 1988. Available online: https://radar.gsa.ac.uk/4893/ (accessed on 20 March 2025).
- Abdulpader, O.Q.; Sabah, O.A.; Abdullah, H.S. Impact of Flexibility Principle on the Efficiency of Interior Design. Int. Trans. J. Eng. Manag. Appl. Sci. Technol. 2014, 5, 195–212. Available online: http://tuengr.com/V05/0195.pdf (accessed on 20 March 2025).
- Carlson, L.; Hölscher, C.; Shipley, T.; Dalton, R.C. Getting Lost in Buildings. Curr. Dir. Psychol. Sci. 2010, 19, 284–289. [Google Scholar] [CrossRef]
- Best, G.; Barley, A.; Gamier, S.; Hamayon, L.; Léobon, A.; Thfoin, C.; Sapaly, I. Direction-Finding in Large Buildings. In Architectural Psychology: Proceedings of the Conference, Dalandhui, University of Strathclyde, Glasgow, Scotland, 28 February–2 March 1969; Canter, D., Ed.; RIBA Publications: London, UK; pp. 72–91. [CrossRef]
- Passini, R. Wayfinding in Complex Buildings: An Environmental Analysis. Man-Environ. Syst. 1980, 10, 31–40. [Google Scholar]
- Weisman, J. Evaluating Architectural Legibility: Wayfinding in the Built Environment. Environ. Behav. 1981, 13, 189–204. [Google Scholar] [CrossRef]
- Peponis, J.; Craig, Z.; Yoon, C. Finding the Building in Wayfinding. Environ. Behav. 1990, 22, 555–590. [Google Scholar] [CrossRef]
- Alfirević, Đ.; Simonović Alfirević, S. Principles of Residential Space Configuration; Special Editions No. 95; Institute of Architecture and Urban & Spatial Planning of Serbia: Belgrade, Serbia; University of Belgrade—Faculty of Architecture: Belgrade, Serbia, 2024; p. 57. Available online: https://raumplan.iaus.ac.rs/handle/123456789/944 (accessed on 20 March 2025).
- Alfirević, Đ.; Simonović Alfirević, S. ‘Socialist Apartment’ in Yugoslavia: Paradigm or Tendency? Spatium 2018, 40, 8–17. [Google Scholar] [CrossRef]
- Lojanica, V.; Ristić, J.; Međo, V. Multi–family Housing Architecture in Belgrade: Models and Development. In Proceedings of the International Conference on Architecture and Design INTERCAD, Technical University, Vienna, Austria, 21–23 September 2011; pp. 5–13. Available online: http://architecture.scientific-journal.com/articles/1/1.pdf (accessed on 20 March 2025).
- Aleksić, B. Konkursni stan. Arhit. Urban. 1975, 74–77, 43–84. [Google Scholar]
- Jaglarz, A. Perception of Color in Architecture and Urban Space. Buildings 2023, 13, 2000. [Google Scholar] [CrossRef]
- Wang, Y.; Durmus, D. Image Quality Metrics, Personality Traits, and Subjective Evaluation of Indoor Environment Images. Buildings 2022, 12, 2086. [Google Scholar] [CrossRef]
- Cho, J.Y.; Suh, J. Spatial Color Efficacy in Perceived Luxury and Preference to Stay: An Eye-Tracking Study of Retail Interior Environment. Front. Psychol. 2020, 11, 296. [Google Scholar] [CrossRef] [PubMed]
- Hidayetoglu, M.L.; Yildirim, K.; Akalin, A. The effects of color and light on indoor wayfinding and the evaluation of the perceived environment. J. Environ. Psychol. 2012, 32, 50–58. [Google Scholar] [CrossRef]
- Khalili, R. The Role of Color in Sense of Place. Case Study: Hassan Abad and Tajrish Squares—Tehran. Master’s Thesis, Politecnico di Milano, Faculty of Architecture and Urban Planning, Milano, Italy, 2019. Available online: https://hdl.handle.net/10589/147259 (accessed on 20 March 2025).
- Khalili, A.; Soltanzadeh, H.; Ghoddusifar, S.H. Effect of Lights and Colors on the Environmental Perception and Legibility Using Augmented Reality Technology. Iran. Evol. Educ. Psychol. J. 2020, 2, 148–159. [Google Scholar] [CrossRef]
- Cross, N. Expertise in design: An overview. Des. Stud. 2004, 25, 427–441. [Google Scholar] [CrossRef]
- Tanner, K.; Landay, J. “I Know It When I See It”: How Experts and Novices Recognize Good Design. In Design Thinking Research: Understanding Innovation; Meinel, C., Leifer, L., Eds.; Springer: Cham, Switzerland, 2019; pp. 249–266. [Google Scholar] [CrossRef]
- Weinberger, A.; Garside, E.; Christensen, A.; Chatterjee, A. Effects of expertise on psychological responses to buildings and natural landscapes. J. Environ. Psychol. 2022, 84, 101903. [Google Scholar] [CrossRef]
- Usman, M.; Haworth, B.; Berseth, G.; Kapadia, M.; Faloutsos, P. Perceptual evaluation of space in virtual environments. In Proceedings of the 10th International Conference on Motion in Games (MIG ’17), Barcelona, Spain, 8–10 November 2017; No. 16. pp. 1–10. [Google Scholar] [CrossRef]
- Marković, S.; Alfirević, Đ. Basic dimensions of experience of architectural objects’ expressiveness: Effect of expertise. Psihologija 2015, 48, 61–78. [Google Scholar] [CrossRef]
- Marković, S.; Stevanović, V.; Simonović Alfirević, S.; Stevanov, J. Subjective experience of architectural objects: A cross-cultural study. Psihologija 2017, 49, 149–167. [Google Scholar] [CrossRef]
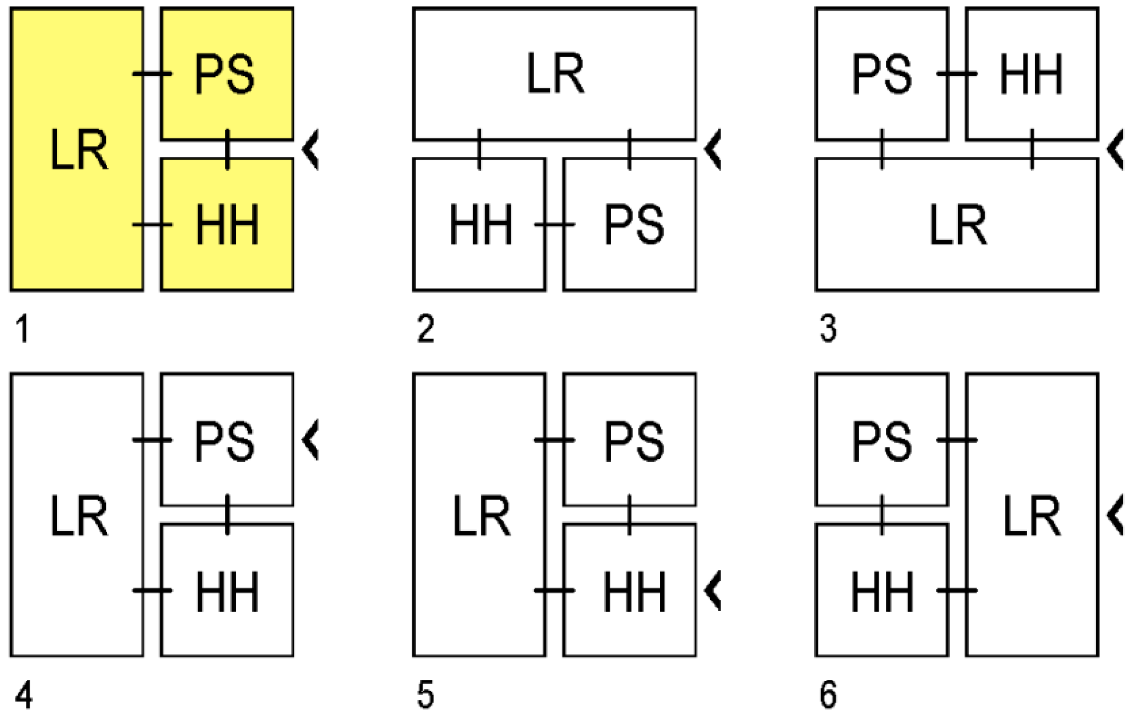
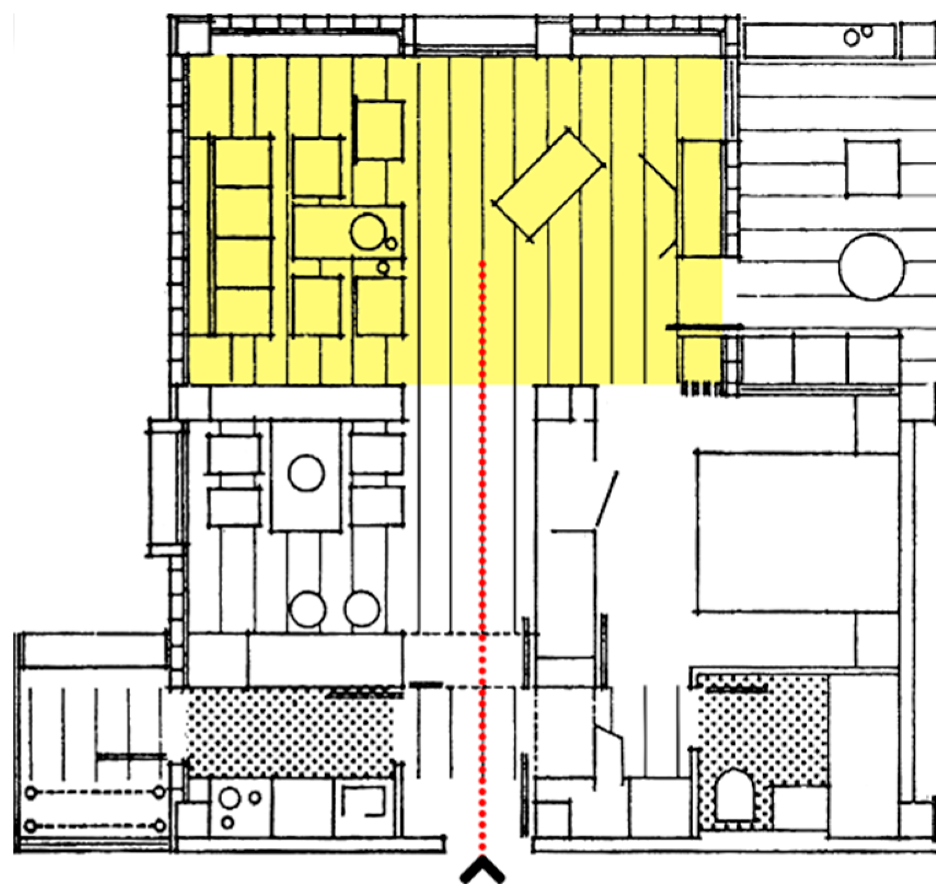

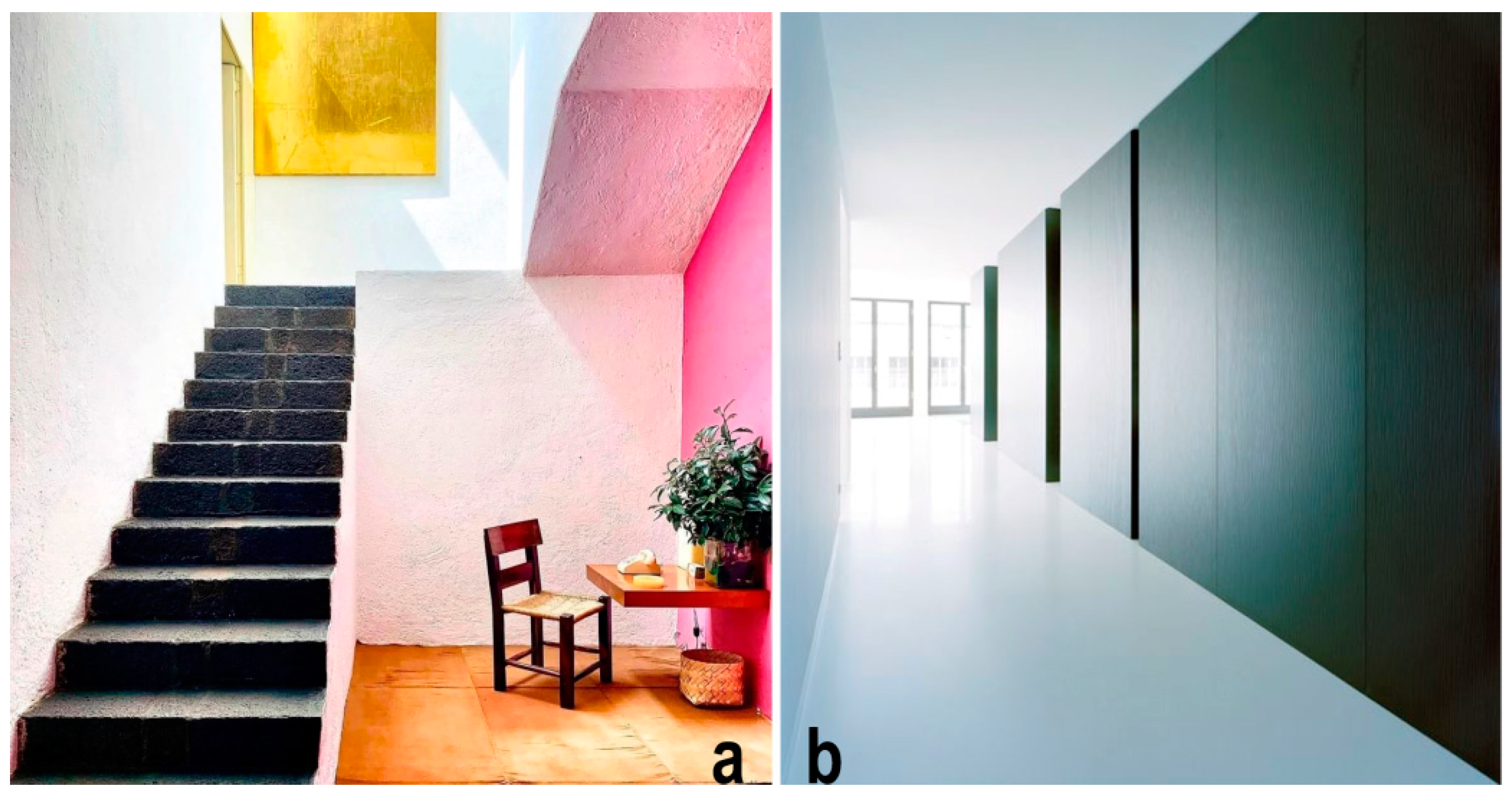
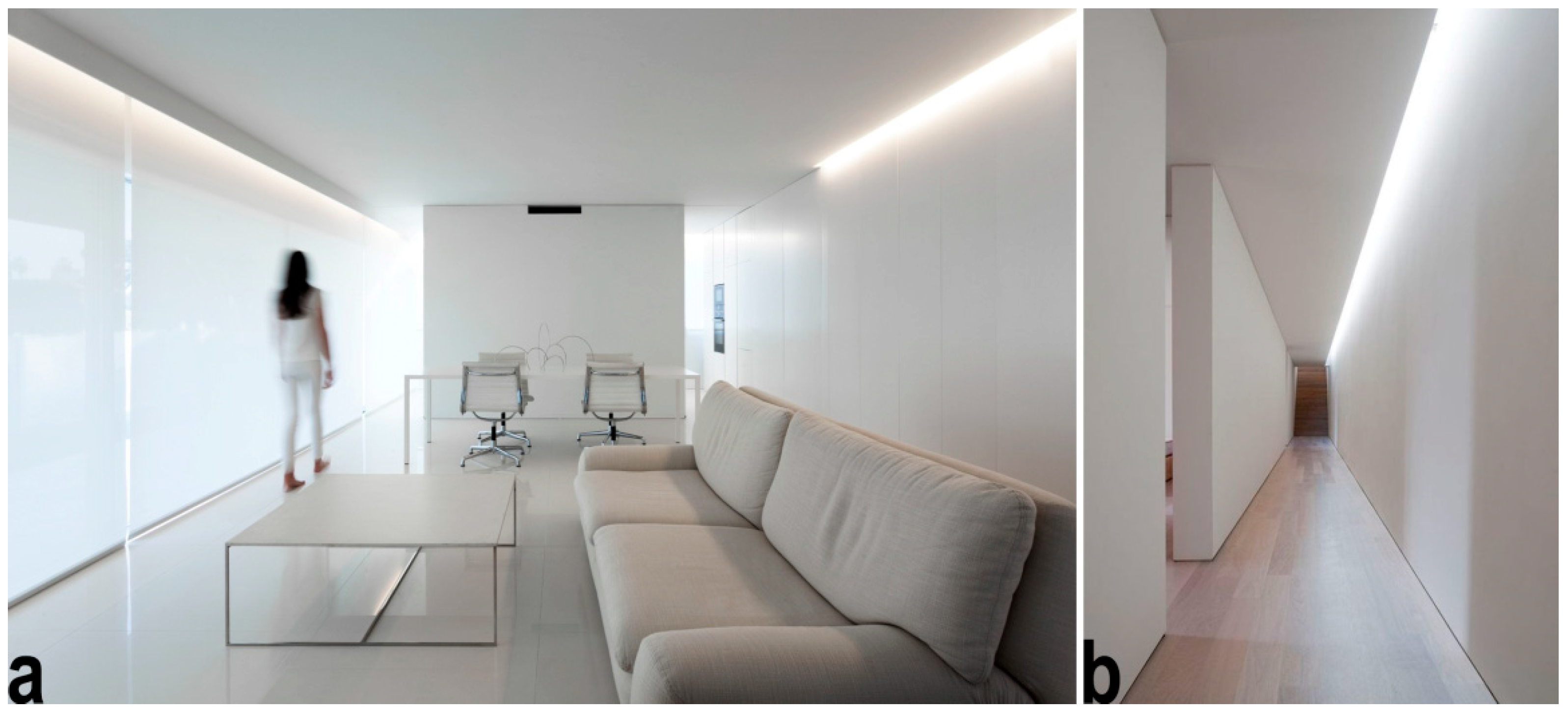
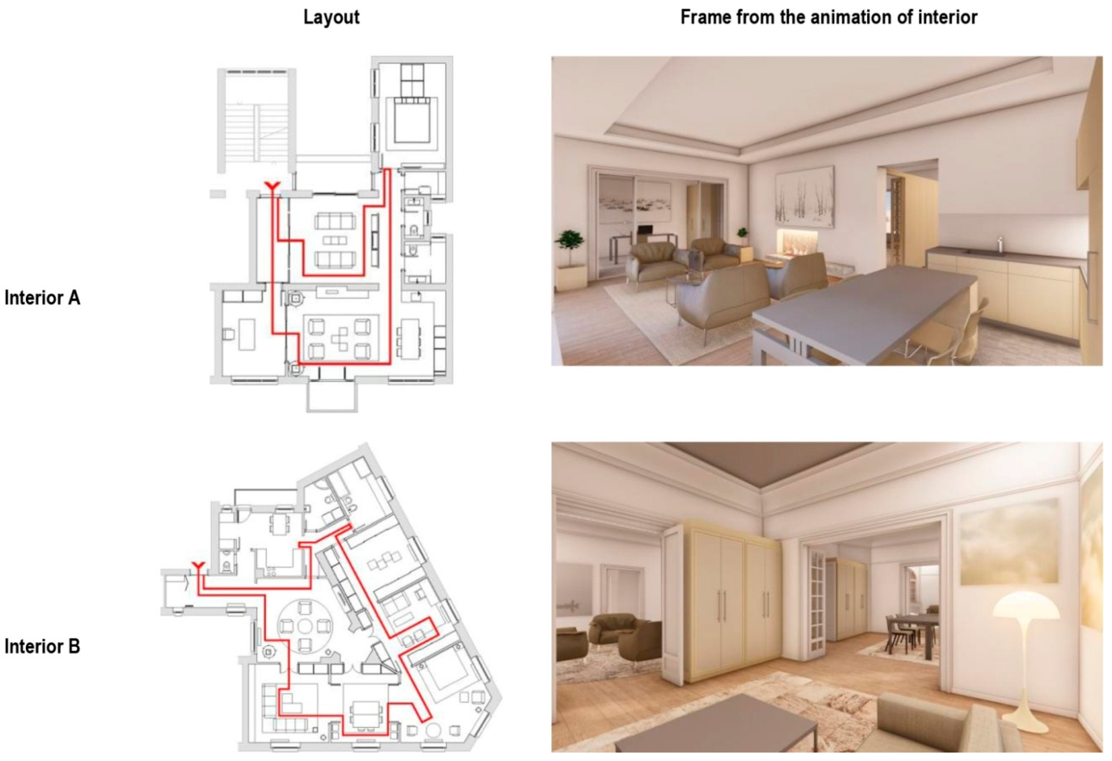
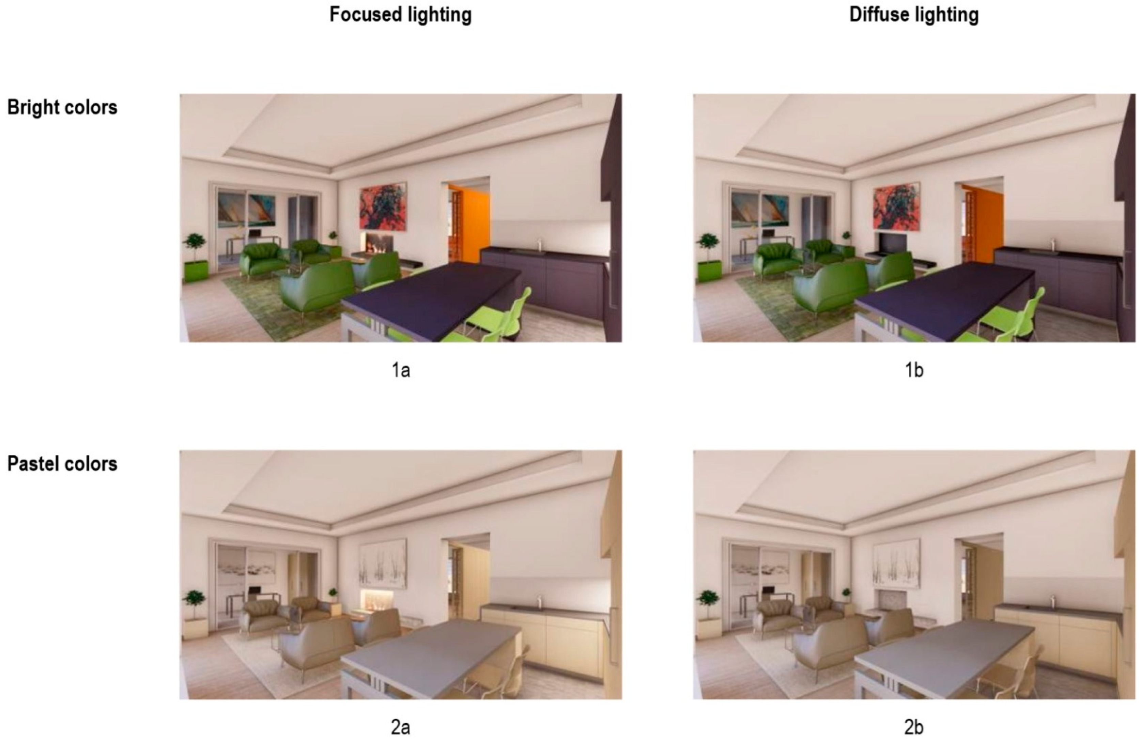
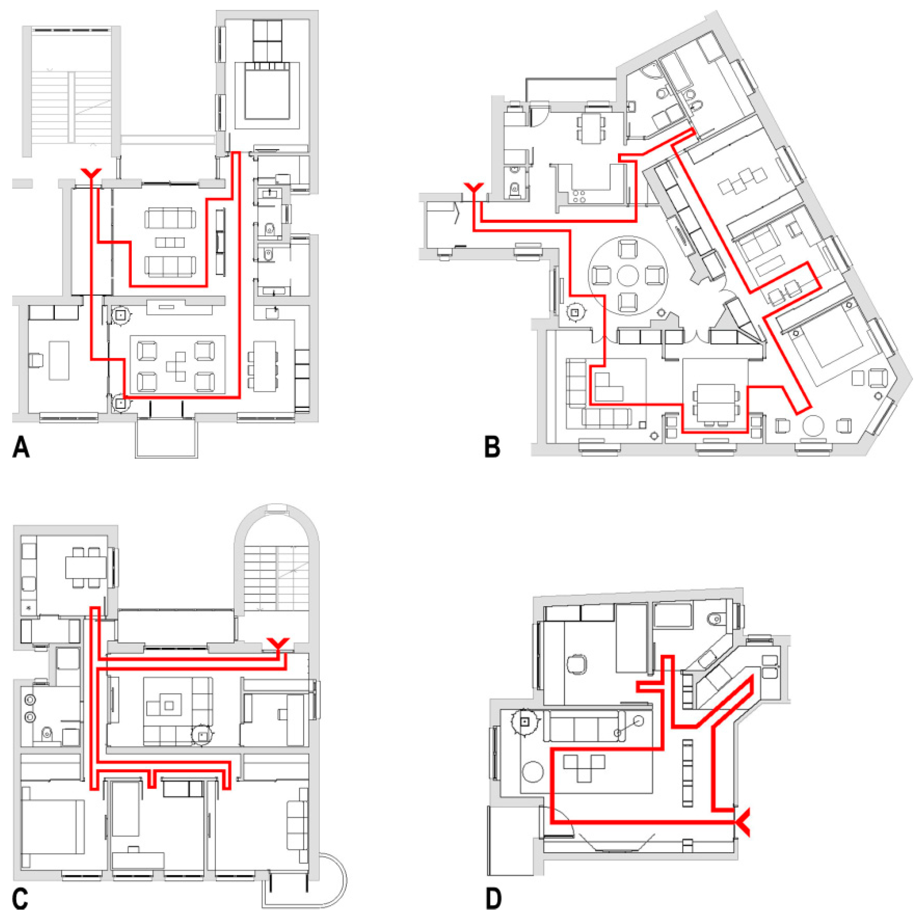
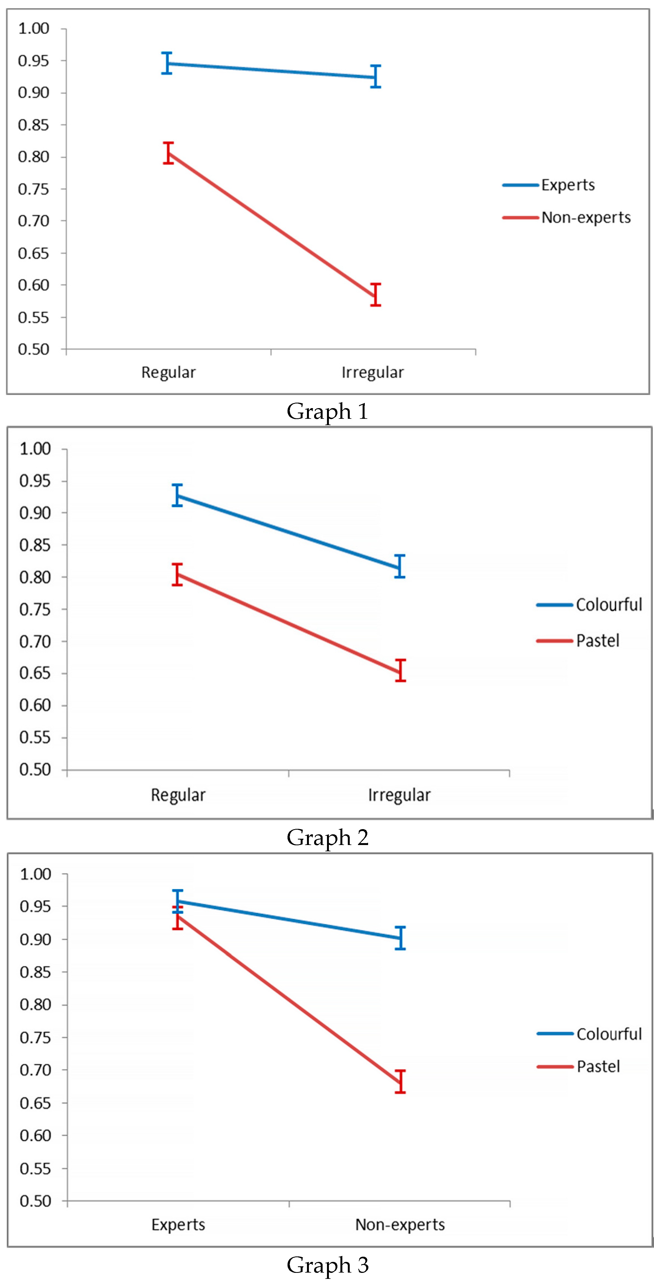
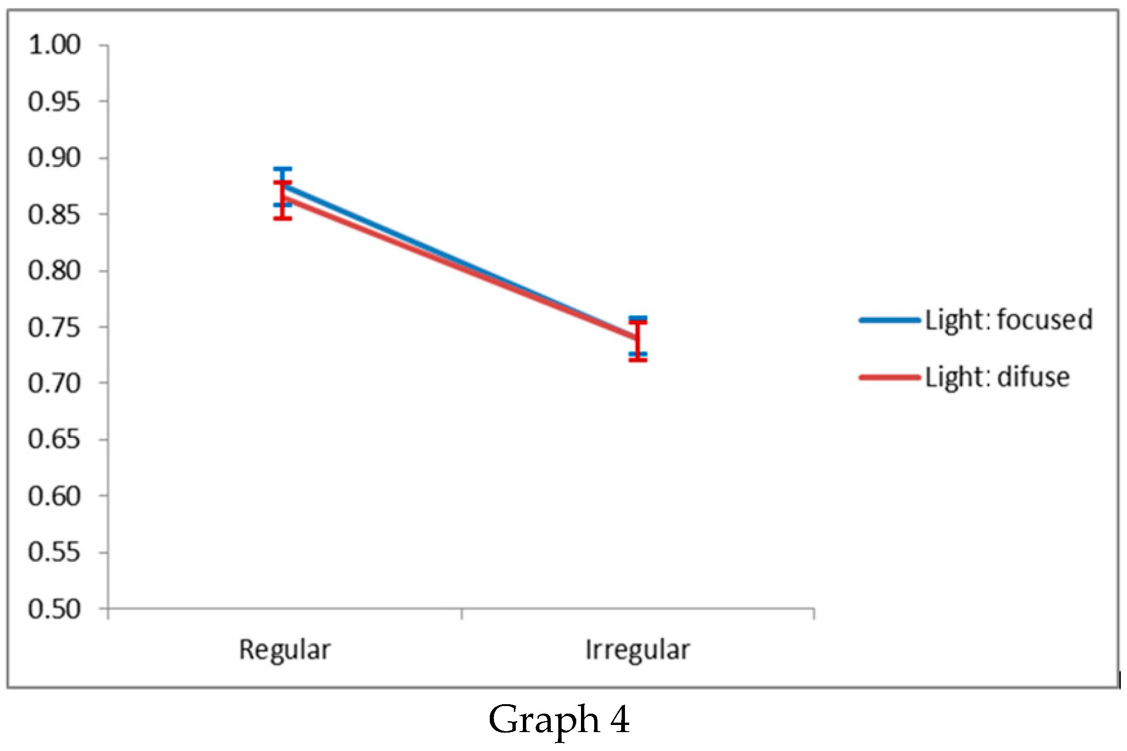
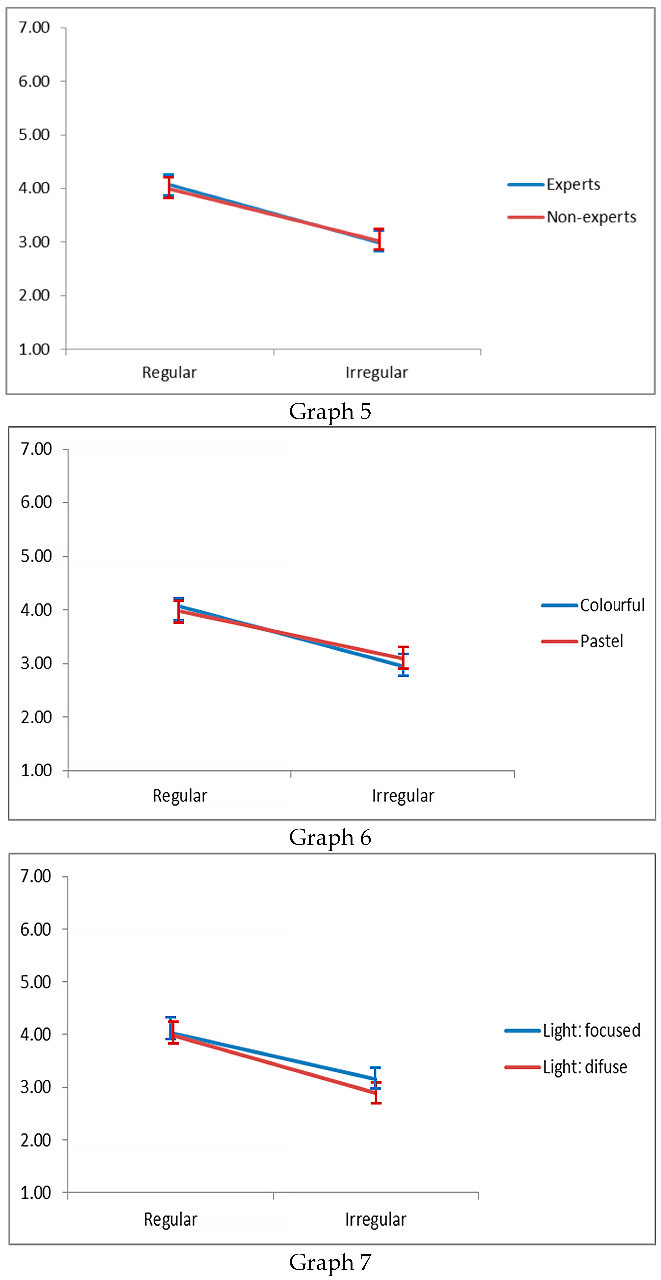
| Interior 1 49.38% | Interior 2 58.27% | |
|---|---|---|
| Comfortable | 0.692 | 0.850 |
| Clear | 0.786 | 0.844 |
| Simple | 0.604 | 0.546 |
| Organised | 0.754 | 0.786 |
| Arranged | 0.777 | 0.817 |
| Open | 0.575 | 0.692 |
Disclaimer/Publisher’s Note: The statements, opinions and data contained in all publications are solely those of the individual author(s) and contributor(s) and not of MDPI and/or the editor(s). MDPI and/or the editor(s) disclaim responsibility for any injury to people or property resulting from any ideas, methods, instructions or products referred to in the content. |
© 2025 by the authors. Licensee MDPI, Basel, Switzerland. This article is an open access article distributed under the terms and conditions of the Creative Commons Attribution (CC BY) license (https://creativecommons.org/licenses/by/4.0/).
Share and Cite
Marković, S.; Alfirević, Đ.; Simonović Alfirević, S.; Nikolić, S. Principles for Achieving Legibility in Residential Spaces: A Synthesis of Cognitive and Perceptual Approaches. Buildings 2025, 15, 1243. https://doi.org/10.3390/buildings15081243
Marković S, Alfirević Đ, Simonović Alfirević S, Nikolić S. Principles for Achieving Legibility in Residential Spaces: A Synthesis of Cognitive and Perceptual Approaches. Buildings. 2025; 15(8):1243. https://doi.org/10.3390/buildings15081243
Chicago/Turabian StyleMarković, Slobodan, Đorđe Alfirević, Sanja Simonović Alfirević, and Sanja Nikolić. 2025. "Principles for Achieving Legibility in Residential Spaces: A Synthesis of Cognitive and Perceptual Approaches" Buildings 15, no. 8: 1243. https://doi.org/10.3390/buildings15081243
APA StyleMarković, S., Alfirević, Đ., Simonović Alfirević, S., & Nikolić, S. (2025). Principles for Achieving Legibility in Residential Spaces: A Synthesis of Cognitive and Perceptual Approaches. Buildings, 15(8), 1243. https://doi.org/10.3390/buildings15081243








