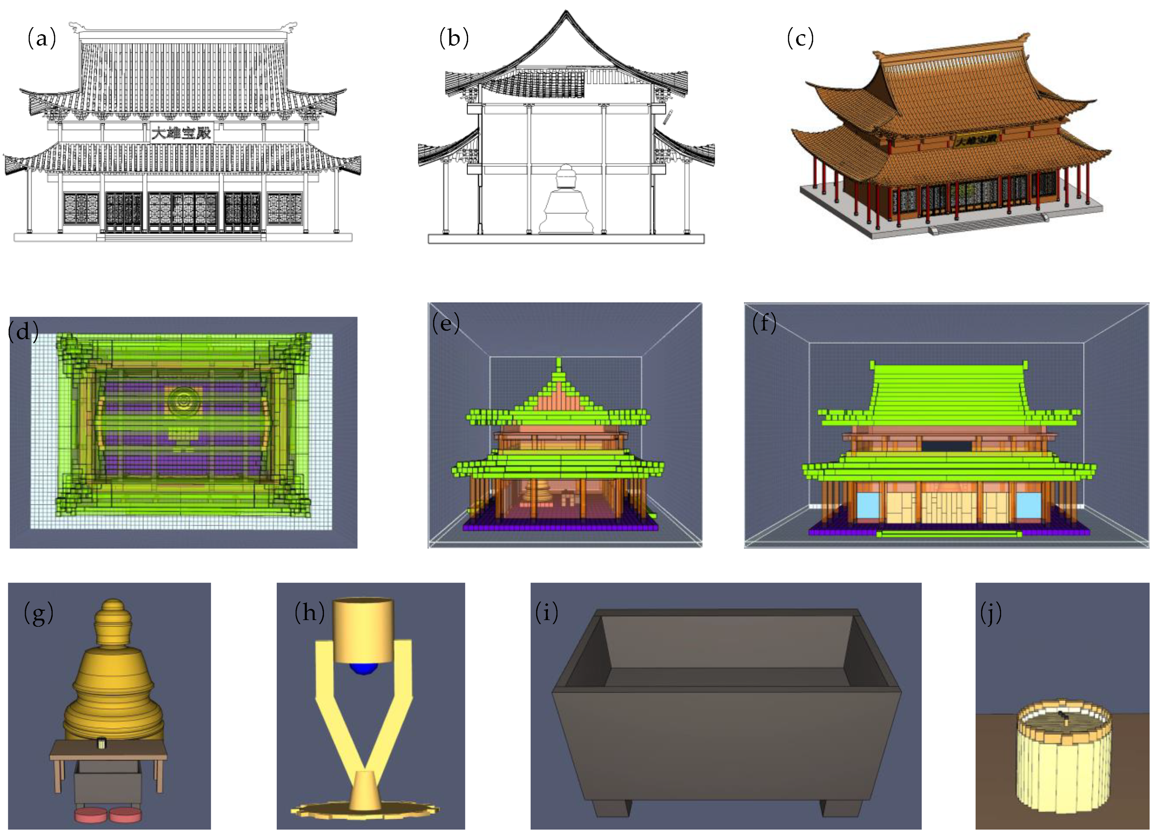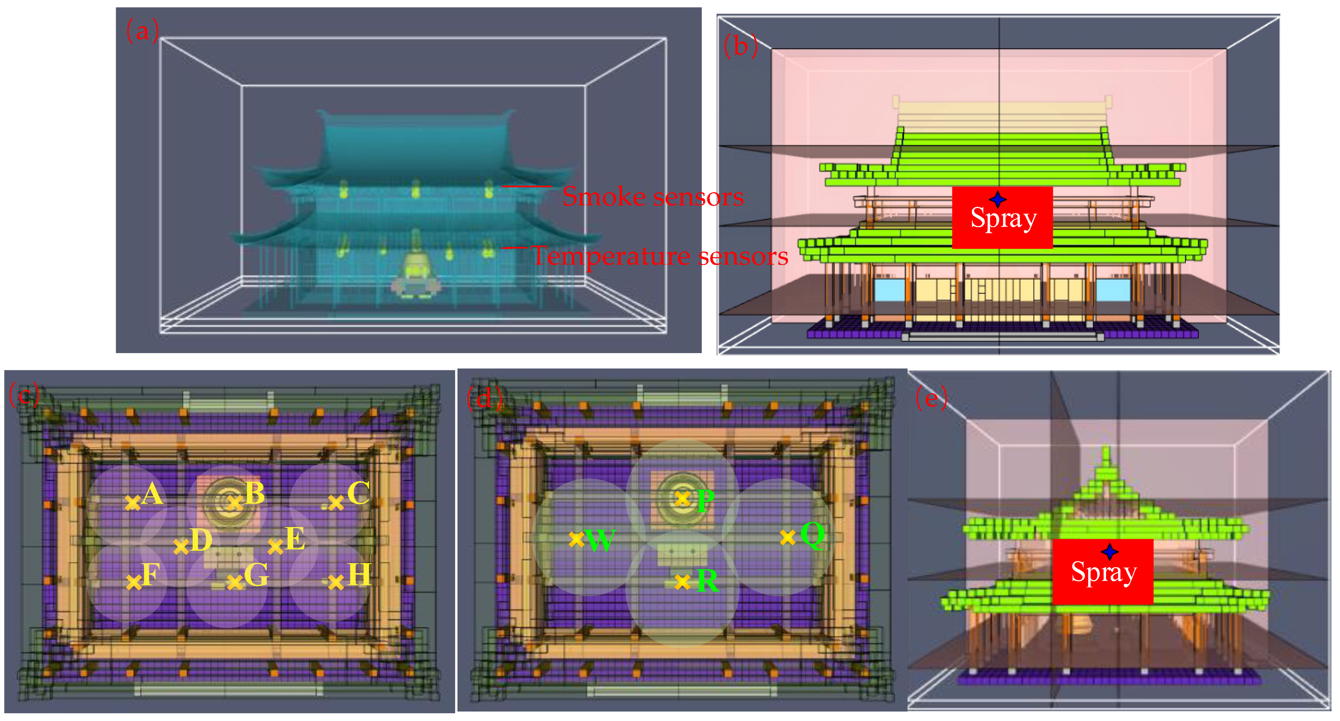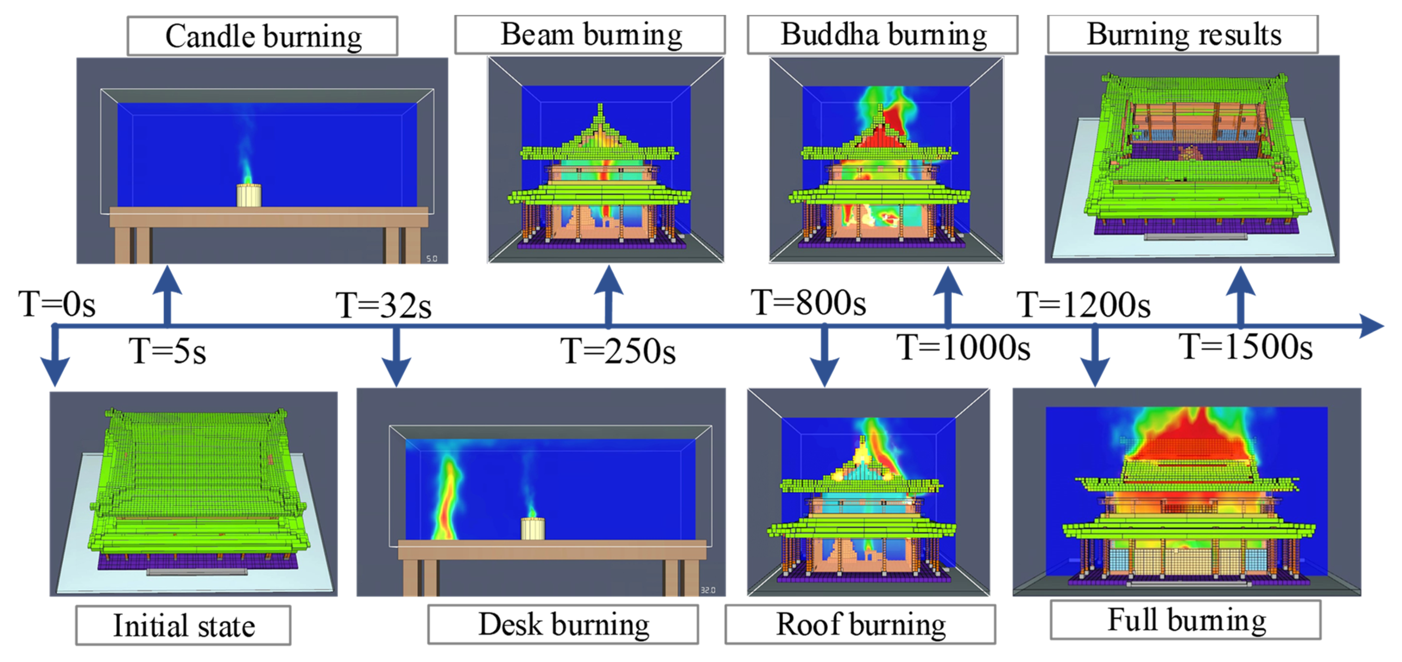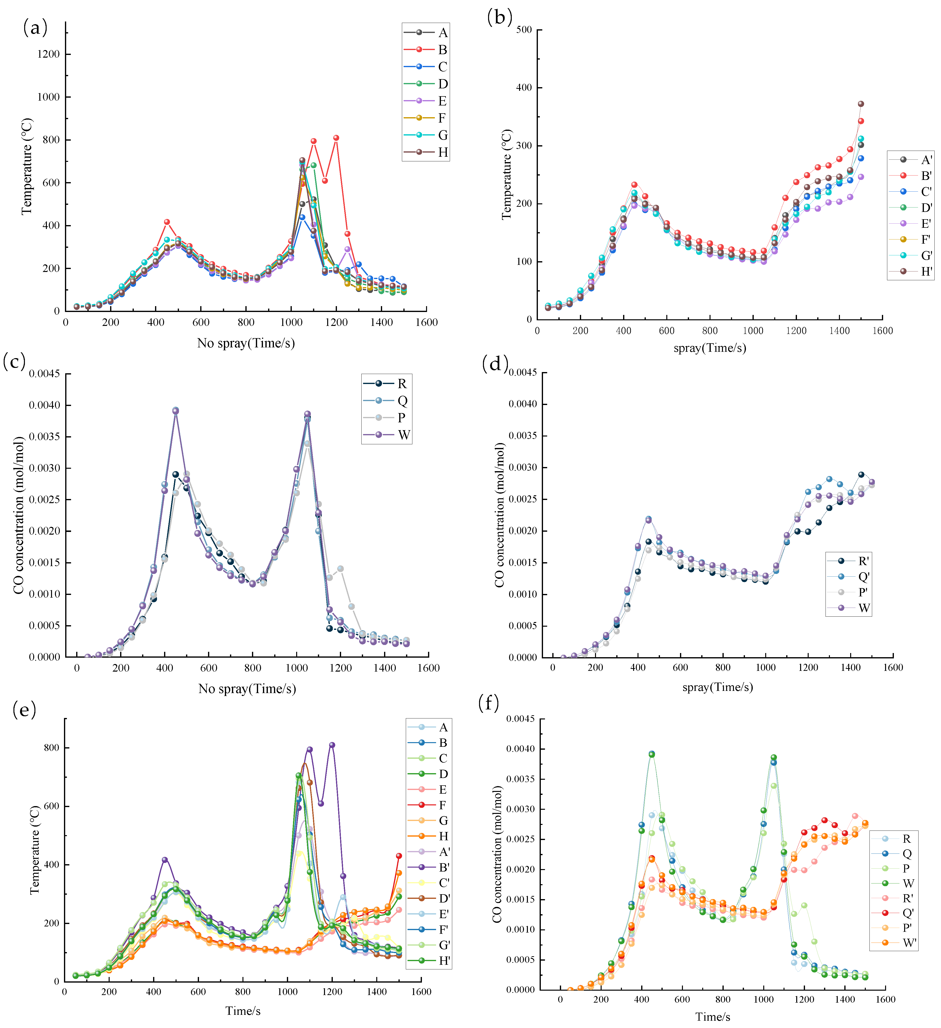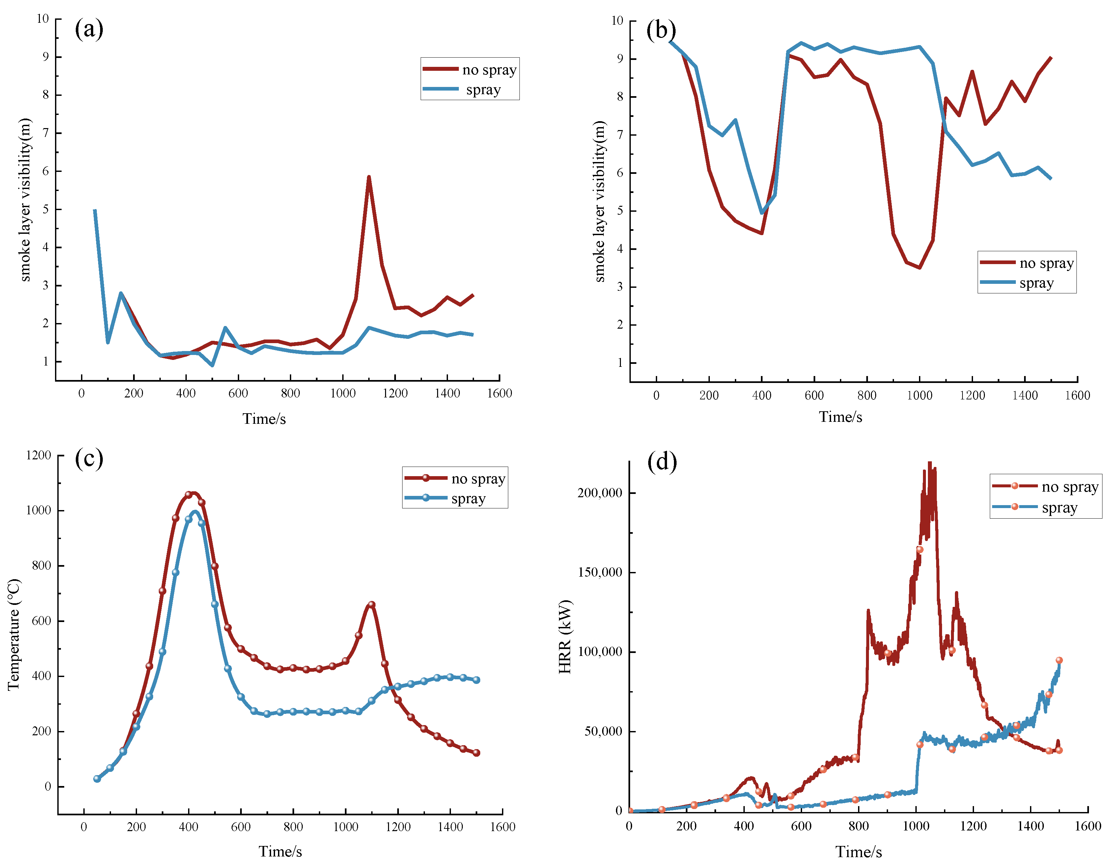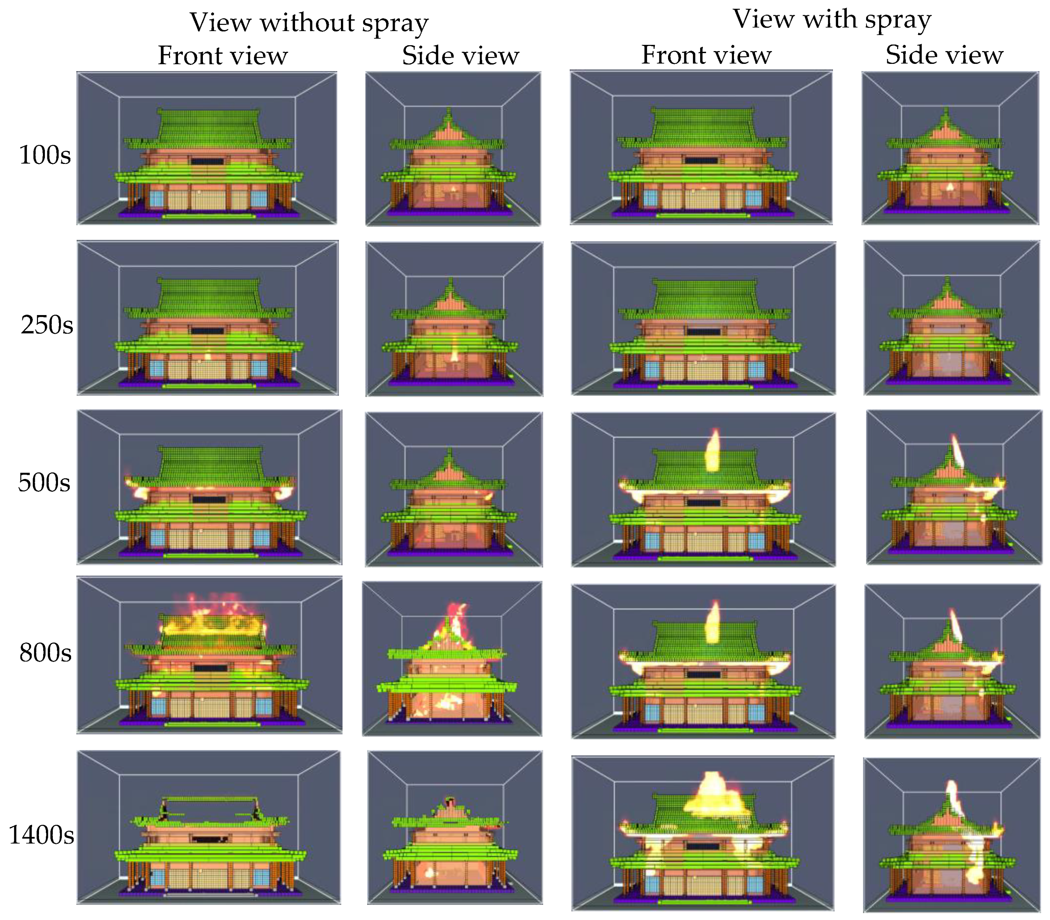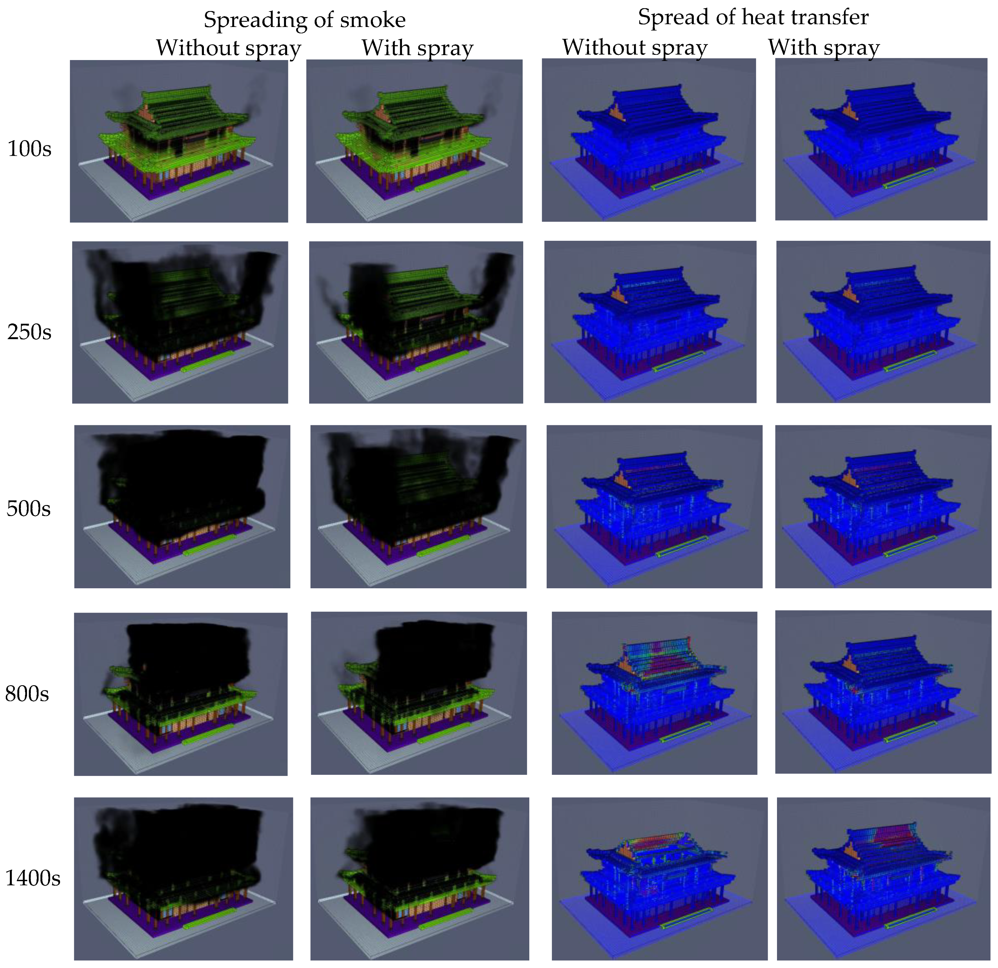1. Introduction
Ancient buildings are non-renewable human resources, which are an important part of historical and cultural heritage with high cultural value, historical value and artistic value. According to Reference [
1], there are seven categories of ancient buildings, such as residential, ceremonial, religious, symbolic, engineering, landscape and others, based on the functions of ancient buildings as part of cultural heritage. Ancient Chinese architecture varies significantly, and most ancient buildings were used for religious activities in ancient times. Religious buildings represent their specific social history and culture, so the structures are distinctive. Especially, monasteries and pagodas are major forms of religious buildings, which were generally built in remote mountainous areas. Due to a lack of firefighting facilities in religious buildings, fire accidents often occur near or around them because they are used for religious activities, such as worship by parishioners, that include burning various items, which increases the risk of fire and is the main cause of fire accidents in religious buildings. Most fire accidents, around 25%, are caused by burning paper and candles around religious buildings, and smoking and daily use of fire is about 24.5% [
2]. Therefore, not only the characteristics of ancient built environments but also the main probable causes of fire should be considered when studying ancient building fires. Buddhist buildings are found in various provinces of China and are the most common religious buildings among the existing ancient buildings of China. This thesis focuses on simulating fire spreading through Buddhist temples and the strategy of using flame retardants [
3].
In recent years, protecting ancient buildings from fire hazards has received extensive attention from experts and scholars since fires of ancient buildings have occurred in various countries. Research has shown that the studies about fire mainly include ones in high-rise buildings [
4,
5,
6,
7], schools [
8,
9], shopping centers [
10,
11], theaters [
12], underground buildings [
13,
14,
15], augmented reality fire [
16,
17], reinforced concrete structures [
18] and historical buildings. Due to the irreproducibility of ancient architectural heritage, computer numerical simulation is a reasonable and advisable method for experts and scholars to study fires in these buildings. In 2019, Yupeng Li et al. [
19] studied a fire simulation of a single-story ancient building constructed with brick and wood. They analyzed the rate of heat release, fire field temperature, visibility and CO concentration and then assessed the fire risk of the ancient structure. In 2020, Neto J.T. et al. [
20] utilized the automatic review intention classification analysis (ARICA) and fire risk index (FRI) methods to evaluate the fire risk of 269 historic buildings in Portugal. With the assistance of GIS tools, they analyzed fire safety and formulated a set of strategies to mitigate the risk of fire. Lu X and his team [
21] proposed a simulation framework utilizing building information modeling (BIM) and virtual reality (VR) for post-earthquake indoor fire rescue scenarios. The method extracts both structural and non-structural component data from BIM and analyzes the damage caused by post-earthquake fires of non-structural components. In 2021, Farshad Rezaei et al. [
22] studied the fire spread of Sanyuan Chenghuang Temple, constructed with brick and wood, with varying wind speeds. In 2022, Cheng, Yanzhe et al. [
23] studied the principle for fire prevention between wind speed and the space interval of wood-framed buildings in a group, using a typical wooden building in Southwest China as an example. Fupeng Zhang et al. [
24] utilized Fire Dynamics Simulator (FDS) and SketchUp software to analyze fires in wood-framed villages located in the Xiangxi region of Hunan province. They developed a framework that can enhance the ability of wood-framed estates against fire and help renovate or add fire facilities to old wood-framed estates. In 2023, Yoo, Yong Ho et al. [
25] employed Pyrosim software to conduct a three-dimensional numerical simulation of fire spread in brick and wood building complexes. Their experiment shows that wind speed impacts fire development significantly if the wind speed is more than 3 m/s. Jun Ma et al. [
26] explored the mathematical relationships between uncertain influencing factors in the fire spread process of traditional Chinese building communities, constructed a large-scale fire spread discrimination index model and proposed further improvement measures for fire prevention of the key points of fire spread paths.
Other relevant research based on Fire Dynamics Simulator (FDS) PyroSim 2021 has paid more attention to the combustion dynamics analysis of smoke and temperature characteristics. This study focuses on the fire protection needs of ancient buildings, including the common fire detection alarm and sprinkler system of ancient buildings, which are incorporated in the scope of modeling, which can provide solutions and suggestions for the design of fire protection systems of ancient buildings, the improvement of fire prevention and control efficiency, and the auxiliary decision-making of firefighting and rescue. Recognizing that each ancient building has unique fire characteristics due to differences in construction age, structural systems, building layouts and usage conditions, this study emphasizes the need for tailored fire simulation methods. This approach is described as “a set of parameters for an ancient building”, highlighting its adaptability and specificity.
A novel systematic method is proposed specifically for double-roofed ancient Buddhist buildings. This method integrates building information modeling (BIM) for accurate structural modeling and computational fluid dynamics (CFD) for fire hazard simulation, ensuring a detailed and precise analysis. This study incorporates smoke and temperature sensors for fire warning and sprinkler systems for flame-retardant purposes. This integrated system is designed to enhance fire prevention and control, providing a practical solution for protecting ancient buildings. By simulating fire and smoke spread paths, this study identifies optimal locations for installing warning sensors and formulates effective fire rescue strategies. This simulation-based approach aids firefighters in quickly locating fire sources and understanding fire spread dynamics. The proposed method is experimentally validated, demonstrating its effectiveness in flame-retardant and fire warning capabilities. This validation underscores the method’s practical significance in safeguarding ancient buildings from fire hazards. The proposed method highlights this study’s contribution to advancing fire safety measures for ancient buildings, particularly through tailored simulation methods and integrated fire protection systems.
2. Method
2.1. Preparation
2.1.1. Field Research of Ancient Buildings
Shakyamuni Hall, built in the early Southern Song Dynasty, is a double-roofed ancient building at Yanlong Buddhist Temple in China. Its top roof suffered from severe incineration, as shown in
Figure 1, in a fire accident that happened on 14 March 2021 [
27]. Our work focuses on fire reconstruction of this fire accident. BIM modeling of Shakyamuni Hall was established with the same size. The fire scene was reproduced through FDS, and the facilities of water mist, flame retardant and fire warning sensors are defined in the fire scene for research of fire protection.
2.1.2. Proposed Framework
The main flow of our work is shown in
Figure 2. Firstly, the BIM model of the research object is established, then the fire conditions of the historical building are set up and the monitoring and retardant devices are determined in the fire scene using FDS. Next, the experiments are started. Finally, the advice of fire monitoring, warning and retardant are given according to the FDS experiment results.
2.2. Fire Process and Retardant
2.2.1. Flashover Prediction of Ancient Buildings
Fire spread in wood-framed ancient buildings is a complex process. Fire spread is closely related to the fire load of the building. Fire load is the total calorific value of all combustibles inside the building. The larger the building fire load is, the more heat is accumulated in the fire. The larger the fire hazard is, the more likely flashover will occur. The specific fire load percentage statistics of the Shakyamuni Hall are shown in
Figure 3. The fire loads are classified into two categories: fixed and movable. The power of the load is related to the material in the building. The power of a fixed fire load, such as pillars, beams, purlins and doors, is much more than movable loads, such as wooden tables, tablecloths and kneeling cushions in ancient Buddhist temples. In the condition that all the doors and windows are closed, the average heat release rate calculated based on the fire load of the ancient building is more than 8.6 times the minimum one, which is a critical value of the fire flashover and is calculated based on the Thomas discriminant formula [
28]. In the condition that all the doors and windows are open, the average heat release rate calculated based on the fire load of the ancient building is still up to 2.3 times the minimum one. In summary, flashover will definitely happen once fire occurs in the hall.
2.2.2. Fire Detection and Flame-Retardant Device
Fire detection is usually based on smoke-sensitive, temperature-sensitive and flame-sensitive methods. A fire detection and alarm system should be combined with the characteristics of the building to reasonably select the type of detector.
In the early stages of the fire, most of the combustion material in the ancient building is in a state of oxidative cracking reaction, which means that low energy is released, and smoldering combustion is in progress. Very little flame grows, and some smoke particles are produced at this stage. As the smoke particles increase and visible smoke is formed gradually, a sensor used to detect smoke can be utilized for detecting fire. The combustion reaction continues to produce a large amount of thermal energy and accelerates itself into the next stage of fire, leading to the temperature being the best indicator for a sensor. Therefore, smoke and temperature detectors are capable, in the early stage of fire, of monitoring and detecting it, which is especially effective in ancient wooden buildings.
A flame-retardant mechanism is used to reduce the flammability of the material and slow down the speed of flame spread. This means that the fire can be reduced quickly and self-extinguish when the flame is removed. A water mist device is set to cut off the combustion cycle, which consists of combustible materials, heat and oxygen.
Table 1 shows the parameters of the fire-sensing and flame-retardant devices used in this paper.
In order to avoid secondary damage to ancient buildings caused by the installation of sensors, it is recommended to use small fire monitoring equipment, give priority to wireless equipment and avoid the hidden danger of a line fire caused by wiring. It is recommended to use non-destructive installation technologies, such as adhesives, magnetic installation or customized installation clamps, to install sensors without causing any physical damage to the wooden, stone or brick beams, so that the fire sensors can be stably installed in ancient buildings without changing the original structure.
3. Simulation
3.1. Model Building
Our research object, Shakyamuni Hall at the Yanlong Buddhist Temple, is a double-roofed build, in which the wooden structure is widely exposed. It covers an area of 216 square meters. The main body of the hall has a height of 16.5 m: the pillars are 8.5 m and the roof structure height is 8 m. The length of the building from east to west is 28 m, and the width of the building from north to south is 22 m. The main body of available space is 18 m long and 12 m wide. According to the parameters above, the building was designed by AutoCAD 2020, which is shown in
Figure 4a,b. Then, the CAD building was loaded into BIM for establishing a 3D model of it, as shown in
Figure 4c. Next, the BIM 3D model of the building was imported into PyroSim 2021 software and revised to generate an FDS model for fire design simulation. In addition to the inconsistency issue between the software, the revision of the 3D model also considered the materials and structure of the building, as shown in
Figure 4.
Figure 4d–f show the FDS models from different perspectives of Shakyamuni Hall. The components near the fire source were also considered in the modeling and are shown in
Figure 4g. Concretely, the spray nozzle of water mist, paper-burning boxes and the candle are built in the scene, which can be seen in
Figure 4h–j, respectively. Other items are also included in the scene, including the gilt-wood Buddha, incense burners, the burning candle and fabrics.
3.2. Fire Scenario Analysis
3.2.1. Parameter Analysis of Fire Scenario
The fire occurred on 14 March 2021. It was spring in Xuancheng, Anhui Province at that time. According to historical climate data [
29], the average temperature of Xuancheng in mid-March is 18.8~23.5 °C.
In 2022, Long, Miaotian et al. [
30] obtained the combustion parameters of wood using a cone calorimeter. Their experiment focused on 100 mm × 100 mm ancient wood plates for combustion. The radiation intensities were 25 kW/m
2, 30 kW/m
2 and 35 kW/m
2, respectively, and the plate thicknesses were 6 mm, 8 mm and 10 mm, respectively. They concluded that the heat release rate is related to radiation intensity and material thickness. Under the same radiation intensity conditions, the thinner the material, the greater the heat release rate and the less time it takes for the heat release rate to reach its peak. Usually, the thickness of wood in typical ancient buildings far exceeds the thickness of their experimental objects. Therefore, their experimental parameters can be used for simulating ancient building fires.
Religious activities, such as burning lamps, candles, incense and paper, are ongoing in Shakyamuni Hall at the Yanlong Buddhist Temple every day. There are candlesticks, incense burners, a Buddha statue and bushels in the hall, and some flammable fabric items, such as sutra and mantle, which have a low fire resistance level and large fire load, are used to decorate it. Ancient buildings have been eroded by wind, and the water content of the wooden components is low. All of these situations make the building prone to rapid internal fires. Therefore, the fast T-square growth rate fire model is more appropriate for describing ancient building fires.
3.2.2. Parameter Setting of Fire Scenario
Based on the analysis above, the weather temperature parameter is 20 °C under standard atmospheric pressure (101,325 Pa) in our experiment. The combustion parameters of the wood that we used are the ones that Reference [
30] obtained under the condition of a radiation intensity of 35 kW/m
2. The first peak heat release rate of the wood was 84.38 kW/m
2; it spent 58 s reaching the first peak of the heat release rate. The ignition temperature was 380.3 °C. Based on the building fire load specification table (GB50009-2012) in China, the maximum power of the fire source was set as 8000 kW/m
2 in our experiment. The specific fire scenario parameters are shown in
Table 2.
3.3. Fire Alarm Sensors and Flame-Retardant Settings
The monitoring sites and variables are temperature, smoke concentration, center of fire, axis of symmetry of the building and heights above ground. The fire sensors include temperature-sensitive and smoke-sensitive sensors. In reference to “GB50116-2013 Automatic Fire Alarm System Design Code” [
31] for Class A fire alarm devices, the number of detectors was calculated by the following equation.
where
N is the number of detectors, which is evenly distributed inside the top of the building,
S is the area of detection and K is the correction factor. From the formula above, it can be calculated that eight temperature-sensitive fire detectors and four smoke sensors should be used in Shakyamuni Hall. The fire detectors in the Maharajah’s temple are arranged as shown in
Figure 5. Due to the palace-type ancient building, fire is prone to smoke aggregation due to the roof’s effect, and the lower air environment is sensitive to the temperature, so the smoke sensor is set in the upper floor of the building, and the temperature sensor is placed in a lower position. In order to ensure the accuracy of the experiments, three groups of detectors were set at different vertical sites to obtain the values of smoke concentration and temperature as the results of fire monitoring.
In order to more comprehensively determine the fire spread and smoke diffusion in different regions, the fire monitoring plane was constructed as shown in
Figure 5c,d. Considering that the fire was caused by a candle fire that triggered the desktop to burn, fire sprays were installed at the beam directly above the fire source to provide timely fire retardant, as shown in
Figure 5b,e.
With the center point of the building on the ground plane as the origin, the specific locations of each sensor are as follows: temperature sensor point A (−6.7, 3.2, 4.7), B (0, 3.2, 4.7), C (6.7, 3.2, 4.7), D (−2,0, 4.7), E (3.2, 0.0, 4.7), F (−6.7, −2, 4.7), G (0.0, −2, 4.7), H (6.7, −2, 4.7); flue gas sensor point W (6.225, 0.975, 8.7), R (0.225, −1.75, 8.7), P (0.225, 3.2, 8.7), Q (−6.225, 0.975, 8.7); specific position of nozzle (0, 0, 8).
4. Results
The cause of the fire in this experiment is that the candle flame spread onto the desktop. This experiment simulates the fire-spreading process of a double-roofed Buddhist building with no spray, as shown in
Figure 6.
In the hall, the candle burns day and night, which can be seen in
Figure 6, at the initial state of the fire simulation. In nearly the 30th second, the candle flame spread on the tabletop, and as time continues, a little flame can be seen clearly on the table at the 32nd second. With the gradual accumulation and elevation of the hot air flowing from the tabletop, a part of the beam began to burn at 250 s, and the roof was penetrated with hot air gradually spreading to it almost at 800 s, when the heat between the combustible components exchanged frequently inside the building. The flashover happened in the whole chamber of the building at 1000 s. The double-roofed old buildings led to a more significant chimney effect, where the top of the building burned rapidly until it was destroyed in 1200 to 1500 s.
4.1. Fire Spread Analysis
The development of fire in the room is related to the heat release rate and temperature change. The experiment focused on monitoring the heat release and temperature parameters of the fire inside the building. According to the theoretical analysis in
Section 2.2.2., a increase in the heat release rate and temperature led to flashover. As described in
Section 3.3., smoke-sensing, temperature-sensing and flame-retardant facilities are defined in the building, and the change in the temperature and smoke concentration in different sites of Shakyamuni Hall are shown in
Figure 7. The temperature monitoring results of the eight temperature sensors are denoted by A–H and A’–H’ in
Figure 7. It can be seen that fire temperature peak rose twice inside the old building, and it dropped rapidly after the flashover with no spray. The overall temperature with spray was less than that with no spray, and there was only a local peak of the temperature. Comparing the two conditions, as shown in
Figure 7e, the temperature rose continuously, even though the spray was released, which means the flashover time was postponed through the flame-retardant, proving its benefit for fire rescue.
The carbon monoxide concentration monitoring results of the four smoke sensors are denoted by R, Q, P and W in
Figure 7c and R’, Q’, P’ and W’ in
Figure 7d. It can be seen that the hazardous gas concentration peak rose twice inside the old building. The overall hazardous gas concentration with spray was less than that with no spray, and there was only a local peak of it. Comparing the two conditions, as shown in
Figure 7f, the concentration of hazardous gas rose continuously, even though the spray was released, which means the flame retardant slowed down the gas diffusion.
The results of the smoke layer visibility near the casework and Buddha statue in Shakyamuni Hall are shown in
Figure 8a,b, respectively. The blue line indicates the smoke layer visibility with the spray condition, and the red line indicates it with the no-spray condition. In the experiments, the spray was activated as the fire developed around 100 s. However, the smoke layer visibility with the spray condition is almost the same as the no-spray condition at the first 400 s. With the fire developing around 1000 s under the no-spray condition, burn-through of the roof occurred, and the visibility near the desk improved as a large amount of smoke leaked out. As for the site of the Buddha statue, the visibility decreased up at the first 1200 s. This is because a lot of smoke was generated as the desk burned at 200 s. With the smoke spreading near it, the visibility decreased, and then with the roof burning, the visibility near the Buddha statue improved. As time continued, the Buddha statue burned, which generated a lot of smoke near it and led to the visibility decreasing. Eventually, the whole roof burned, and the visibility at the site near the Buddha statue improved. Under the spray condition, the visibility near the desk remained low because the burn-through of the roof was postponed. Similarly, the visibility near the Buddha statue was high because its burning was postponed, too. In summary, the spray could slow the spread of the fire down effectively and save 3 min for fire rescue, approximately.
The temperature at the fire source is shown in
Figure 8c. Under the no-spray condition, the temperature inside Shakyamuni Hall rose rapidly to reach the first peak around 420–445 s. Then, with the gradual combustion of the wood, such as the desk, there was too little oxygen-containing material to support further combustion reactions. Therefore, the temperature decreased gradually. The subsequent upward trend of the red line, indicating the temperature, near 1000 s was due to part of the roof beginning to burn and fresh air entering, which exacerbated the combustion of the whole room. With the material of the room burning out gradually, the temperature began to decrease. Under the spray condition, the temperature variation was minimal. Around 1200 s, there was a smaller upward trend of the blue line in
Figure 8c, which further verifies that the spray postponed the flashover time and retarded the fire spread.
The rate of heat release at the fire source is shown in
Figure 8d. From the figure, it can be seen that the rate of heat release peaked around 1000 s with both the spray and no-spray conditions. Under the no-spray condition, the roof began to burn, a large amount of fresh air entered the room, and combustion was aggravated until the roof burned completely, at about 1200 s. Under the spray condition, the roof had not burned through yet, but the heat release rate still increased rapidly. At around 1500 s, the flashover did not occur due to the rate of heat release not reaching the peak. Therefore, the spray can win time for fire rescue and protect cultural relics and ancient buildings as much as possible.
4.2. Visualization of the Fire-Spreading Process
The overall fire development is shown in
Figure 9 and
Figure 10.
Figure 9 shows the flame spread through the building in the front view and the side view, with both the spray and no-spray conditions.
Figure 10 shows the smoke spread in the building in the front view and the side view, with both the spray and no-spray conditions. As can be seen from
Figure 9 and
Figure 10, the overall flame spreading under the spray condition is slower than the no-spray condition. Hazardous fumes with the spray condition are concentrated and spread slower than those without spray. The efficiency of transferring heat is low, the fire spreading speed is slow and the visibility is high, which postpones building damage and is favorable for rescue personnel to enter.
The temperature, CO concentration and visibility development are shown in
Figure 11,
Figure 12 and
Figure 13, respectively. From them, it can be seen that the smoke concentration in the interior of the ancient building is closely related to the temperature change. The higher the flame temperature is, the more intensive the carbon monoxide produced is produced.
5. Discussion
During a fire, the temperature distribution is measured. In the fire in Shakyamuni Hall, the temperature reached a maximum of 800 °C at the peak of the fire. These data help us understand the thermal impact on ancient building structures. The CO concentration during the fire was recorded at 300 ppm, providing critical insights into the toxicity levels and potential hazards to human life. The peak heat release rate was calculated to be 200 kW, which is essential for evaluating the intensity of the fire and its potential damage. The fire spread rate was observed to be 0.2 m/s under the influence of the water mist system, demonstrating its effectiveness in slowing down the fire. The simulation estimated that 80% of the building’s structural integrity was compromised during the fire, highlighting the vulnerability of ancient buildings to fire hazards.
It is worth noting that methods of the fire simulation in an ancient building should be considered as “a set of parameters for an ancient building’’. The more detailed the simulation, the more effective the protection of ancient buildings is. A high-fidelity FDS model of ancient buildings was established based on BIM technology, and a water mist automatic fire extinguishing system was integrated into the model. Using the proposed simulation method, variables such as temperature, CO concentration and fire heat release rate during a fire can be directly measured, and the extent of damage to ancient buildings can be assessed. Our fire experiments reveal that water mist can slow down the spread of fire to a certain extent, buying time for rescue efforts, but it cannot fundamentally stop the development of a fire. In summary, through systematic simulation and experimental validation, this study provides a scientific basis for fire prevention and control in ancient buildings. The application of the water mist system offers valuable time for fire rescue, but further research is needed to develop more effective fire-retardant technologies.
To enhance fire safety in ancient buildings, comprehensive strategies should prioritize fire risk assessments that systematically identify ignition sources (e.g., electrical systems, gas facilities) and map potential fire spread paths, particularly in areas with flammable materials like wood or paper, while evaluating structural vulnerabilities, such as aging wooden beams, decorative elements, and chimney-style roofs. Ensuring the use of fire-resistant materials in restoration and maintenance is critical. Regular maintenance protocols must include sensitivity checks for smoke detectors and temperature sensors in high-risk zones like beams, routine inspections of electrical systems to prevent aging or damage, and verification of the operational readiness of automatic sprinklers and fire extinguishers. Sensor selection should favor photoelectric smoke detectors for their precision in detecting minimal smoke in architecturally complex spaces, alongside a dual-sensor approach combining fixed-temperature detectors (for rapid high-temperature spikes) and rate-of-rise sensors (for gradual heat increases) to ensure early fire detection. Fire suppression systems should adopt a zoned design tailored to functional areas (e.g., kitchens, electrical zones) to balance targeted protection with minimal structural impact, utilizing low-pressure water sprays with fine nozzles to reduce water damage, while water-sensitive zones housing cultural artifacts or artworks should integrate gas or dry powder extinguishing systems to avoid irreversible water-related harm, thereby preserving both structural integrity and historical value.
6. Conclusions
This paper takes Shakyamuni Hall in Xuancheng, Anhui Province, China, as an example to study the fire-retardant mechanism of water mist and the fire alarm system in ancient buildings. The following conclusions are drawn:
The means of building digital modeling is relatively mature, but because of the large variety of ancient architectural heritage and the complexity of building structures in China, the digital information modeling work of traditional temple-type ancient buildings is difficult and toilsome. It often requires advanced technical means and professional talents to carry out this work, which is inefficient and not universal. This paper provides a complete set of digital realization process technology of ancient buildings, from two-dimensional drawings to three-dimensional models.
Our research on an ancient building fire mostly focuses on the temperature and smoke spread, ignoring the potential fire sources of ancient buildings. The rescue and maintenance work after the fire spread is not considered enough, and real fire accidents are lacking as evidence. This paper comprehensively considers the arrangement of indoor facilities and the distribution of wood combustibles in temple-type ancient buildings, selected the table in front of the Buddha statue lit by a candle as the fire source, simulated the complete process of the ancient building’s roof being burned through and added fire simulation experiments under two states, namely, the opening and closing of the fire sprinkler. In addition, thermocouples were set on the ceiling above the fire source near the building roof to monitor the change rule of fire temperature in real time and complete more accurate monitoring of the dynamic process of a building fire burning through the roof.
Through the complete simulation process of various elements of a fire, such as fire flashover and the activation of fire sprinklers in ancient buildings, this paper draws the conclusion that after implementing fire retardant measures, such as a sprinkler, the indoor fire flashover of ancient buildings is significantly delayed, the smoke visibility is continuously reduced and the overall increase in the internal temperature of the overall chamber of ancient buildings is slowed down, which further highlights the ability to protect cultural relics and is also convenient for firefighters to rescue people and repair structures.
Specifically, by adopting the systematic fire simulation method proposed in this study, which integrates BIM and CFD, researchers can analyze fire risks in other types of heritage buildings. The findings on the limitations of water-mist systems in completely stopping fire development can inspire further research into optimizing water-mist technology or combining it with other fire suppression methods. This study emphasizes the need for tailored fire protection strategies based on the unique characteristics of each building. Researchers can extend this approach to develop customized solutions for different architectural styles and materials. The quantitative data obtained (e.g., temperature, CO concentration, HRR) can serve as a reference for updating fire safety standards and guidelines for ancient buildings. Researchers can build on this work by exploring advanced fire-retardant materials, improving fire detection systems or investigating the long-term effects of fire on historical structures. By continuing this work, researchers can contribute to the preservation of cultural heritage and the development of more effective fire safety measures.



