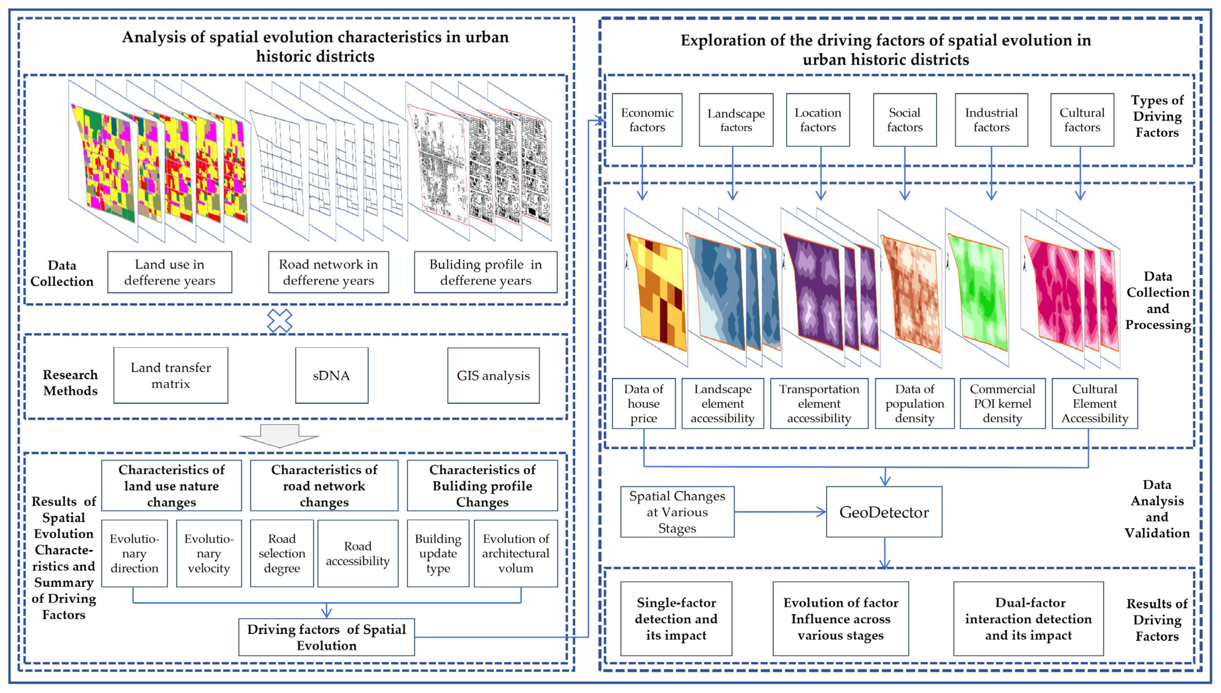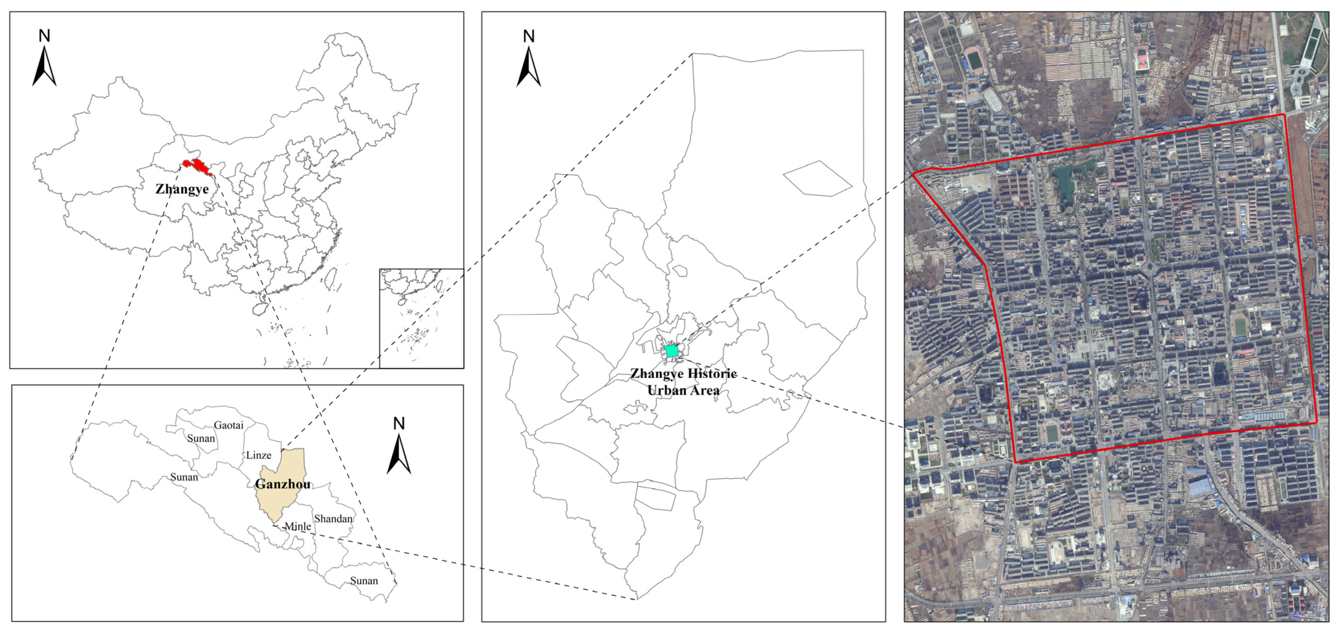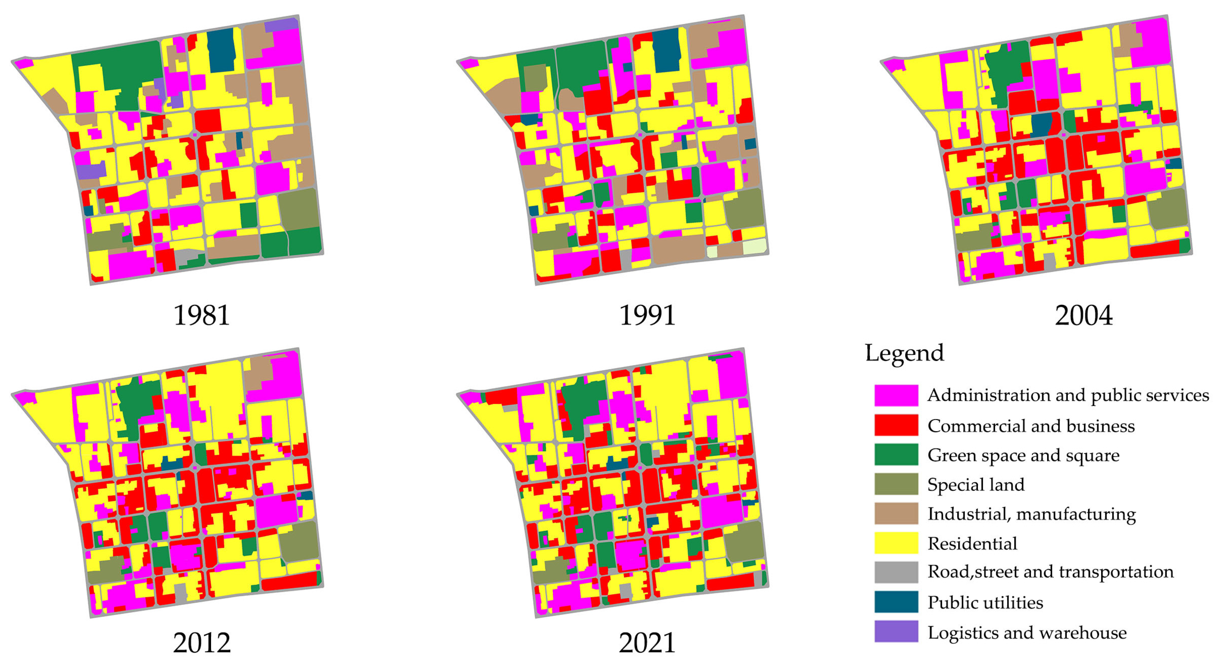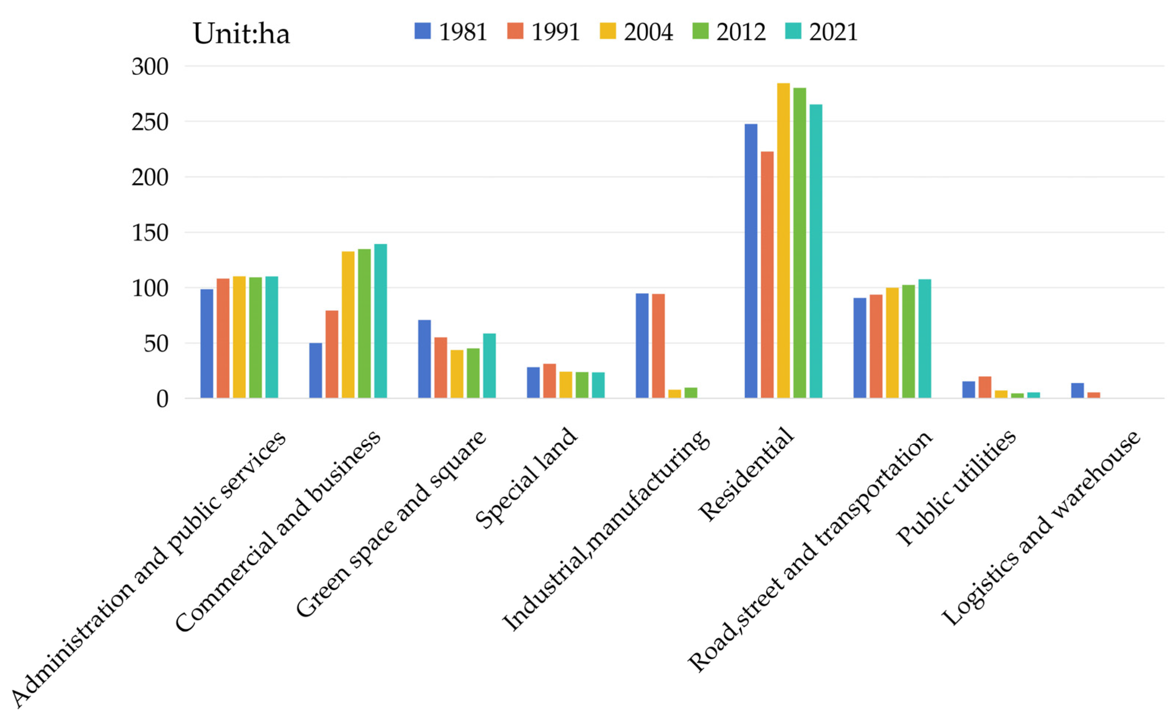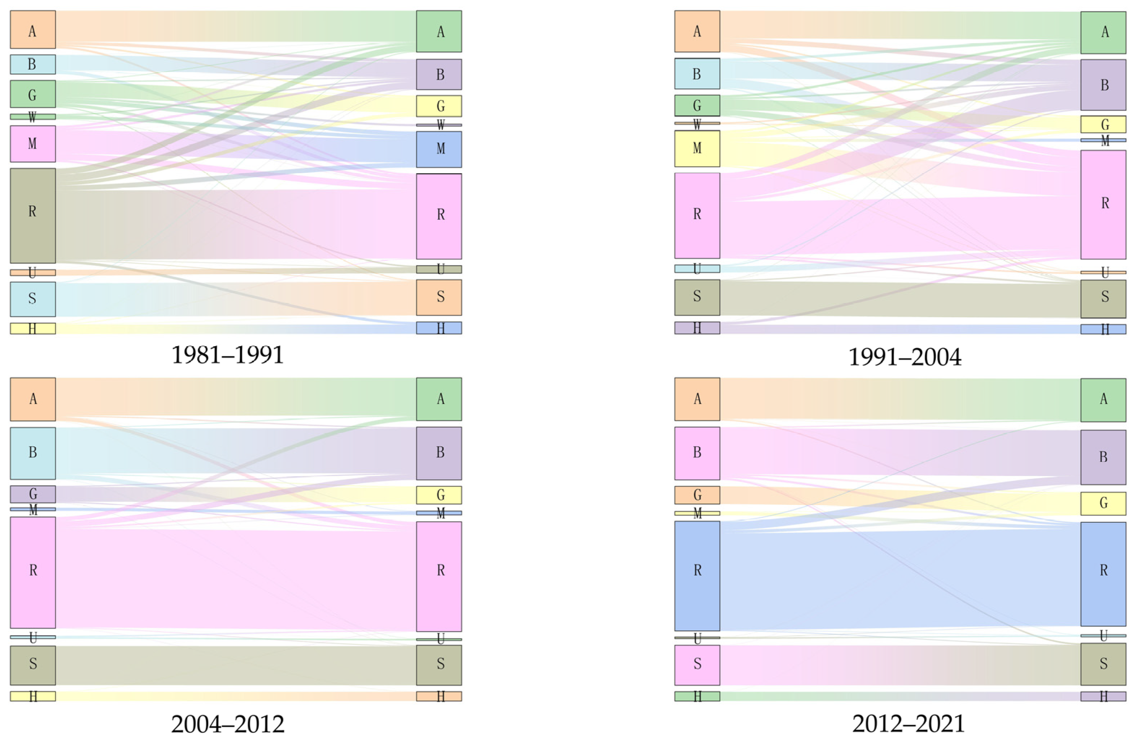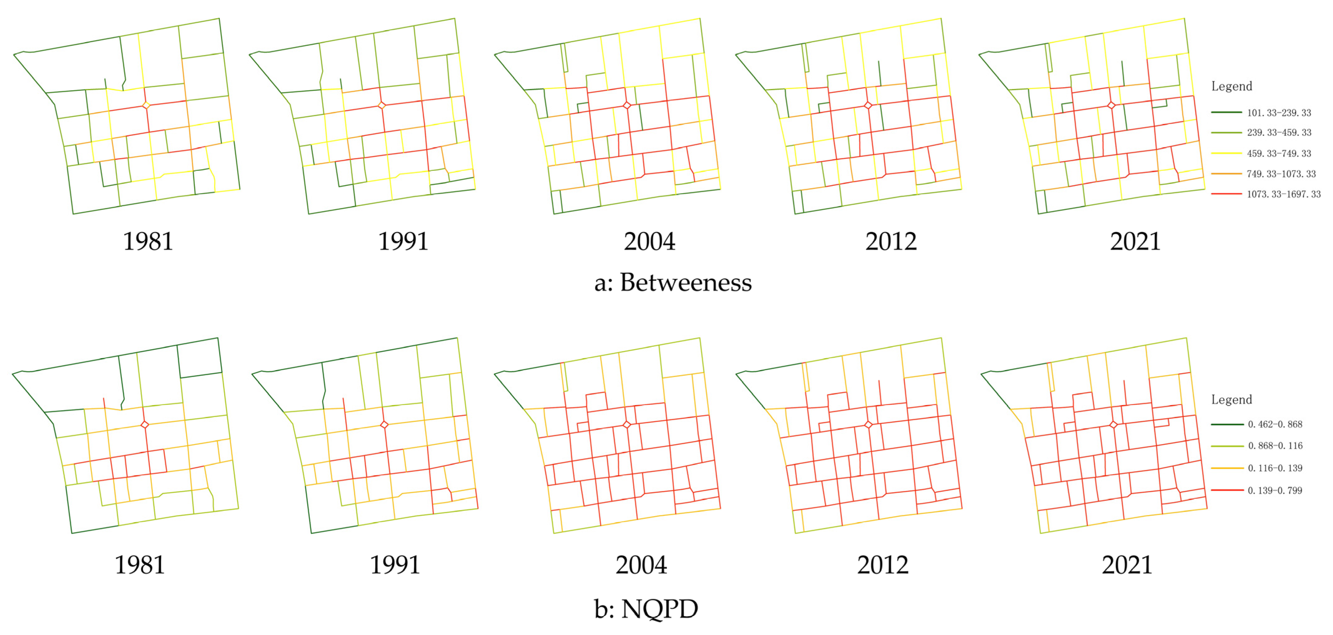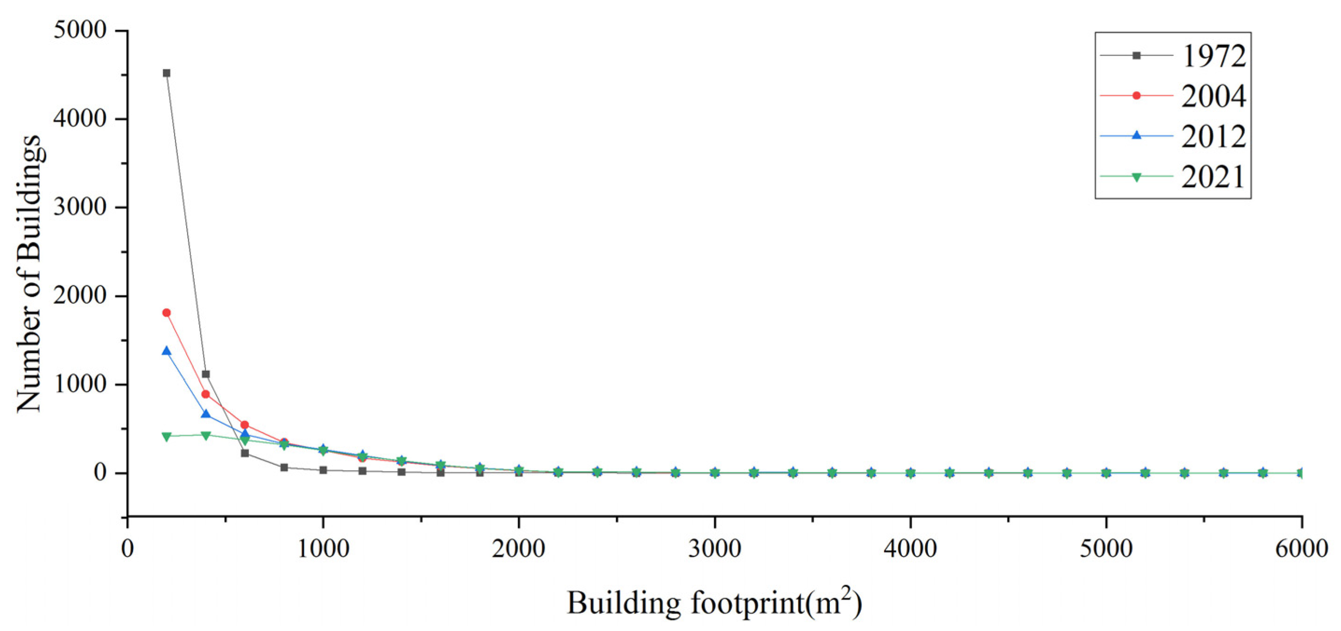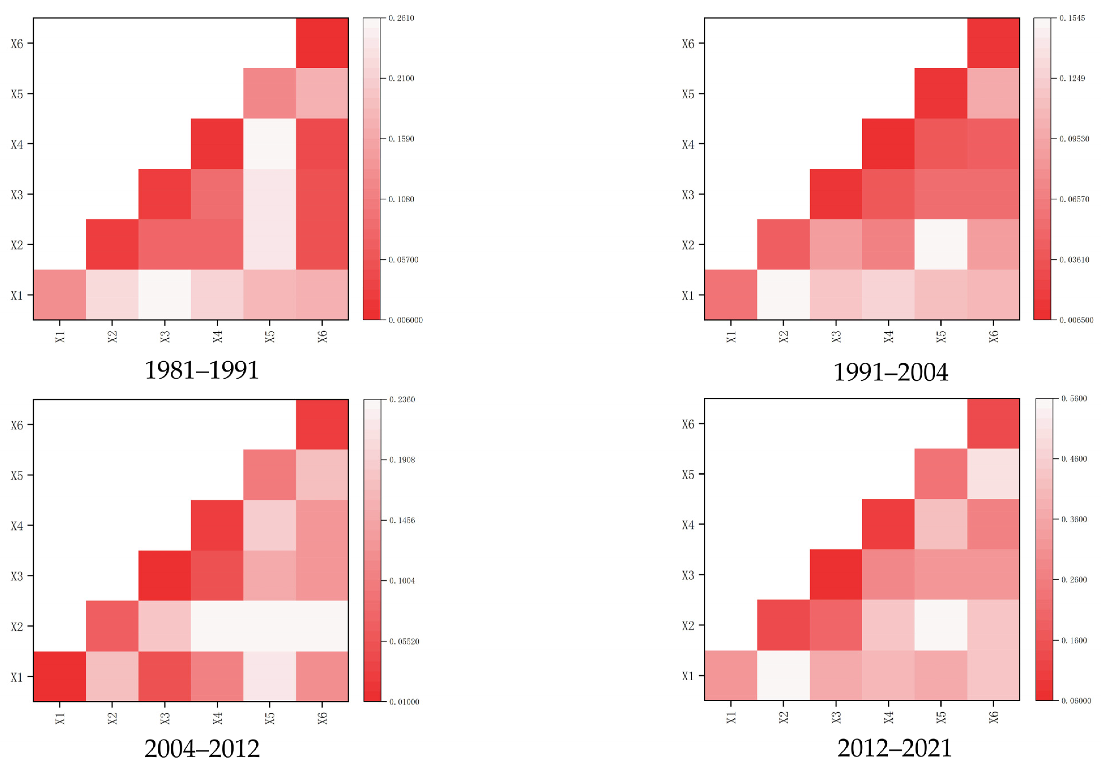1. Introduction
In 1987, with the introduction of the Washington Charter (Charter for the Conservation of Historic Towns and Urban Areas), the global community began to recognize the value of preserving historic urban areas, and the protection of such areas and their historical environments has obtained international consensus [
1,
2,
3,
4]. Since the beginning of the 21st century, a substantial body of international research has emerged to explore the role of historic city preservation in urban revitalization [
5]. Among these studies, Gilderbloom et al. argue that historic preservation can create employment opportunities and promote the sustainability of the urban environment [
6]. David Listokin suggests that heritage tourism, which relies on historic preservation, can increase residents’ incomes but also poses risks to urban development [
7]. Additionally, other scholars’ research indicates that historic city preservation may lead to rising housing prices and the aggregation of middle-class populations in urban centers [
8,
9,
10], or conversely, result in declining housing prices and population loss in underdeveloped urban areas [
11,
12].
Similarly, in China, with the continuous improvement of urbanization, historic urban districts are inevitably affected by urban renewal. Urbanization has led to a large influx of people from rural areas into cities, prompting many historic cities to undertake adaptive transformations. This, in turn, has triggered significant changes in the spatial and morphological characteristics of historical urban areas, posing a considerable threat to the authenticity of historical heritage [
13]. In response, China designated its first batch of historic and cultural cities in 1982, beginning to address the various contradictions between preserving the historical appearance of urban historical districts and urban development [
14,
15,
16].
Urban renewal and evolution is an adaptive adjustment that cities make in response to economic development and resident needs [
17]. In this process, historical areas inevitably undergo spatial and functional restructuring [
18], with the focus shifting from material and economic factors to cultural and social orientations [
19]. Scholars such as Nasser, Miles, and Mehanna have pointed out that emphasizing economic value in neighborhood renewal can lead to the loss of socio-cultural identity [
20,
21,
22]. Monterrubio et al. have argued that the commodification of culture may undermine the authenticity of cultural heritage and affect local traditions [
23]. Unlike the renewal process involving large-scale demolition and construction, the spatial renewal of urban historical districts is predicated on the protection of cultural character and continuation of historical context using more nuanced methods [
24,
25]. This approach respects the traditional urban fabric while adapting to urban development trends. The spatial evolution of urban historical districts often involves two levels: external manifestation and internal logic. External manifestation is reflected macroscopically in the changes to the urban spatial form and microscopically in the reconstruction and evolution of roads, alleys, architectural textures, and land textures [
26,
27,
28,
29]. The internal logic of the spatial evolution of historical urban areas primarily involves changes to the social relations, institutional evolution, dynamics between the government and residents, involvement of local capital, and succession of traditional cultures [
30,
31,
32,
33,
34].
Current research on the renewal and spatial evolution of historical cities primarily involves three perspectives. The first is that of historical urban landscapes, where researchers focus on the evolution and characteristics of urban historical elements as well as their value assessment [
35,
36]. Most such studies take specific projects as their research subjects, attempting to propose a method, model, or pathway addressing the protection constraints and renewal demands of cultural heritage in historical neighborhoods [
37,
38]. They are typically oriented toward renewal projects and engineering and employ historical data collation and diagrammatic analysis as their primary methods [
39,
40].
The second perspective is that of urban morphology, a field of study aimed at understanding the developmental context of cities [
41]. It primarily concentrates on the interrelation of urban spatial structures and society. Urban form is the intuitive representation of the city’s physical shape and an external reflection of its material appearance and internal generative logic, encompassing three levels: plots, neighborhoods, and the city as a whole [
42,
43,
44]. Research has been conducted on the evolution of urban and residential forms, focusing on different stages of land use, architectural textures, and street environments [
45,
46,
47]. Subsequently, domestic scholars in China have begun to integrate morphological theories and methods for the protection and planning of urban history and culture, providing effective theoretical and methodological tools for the preservation and renewal of historical cities.
The third perspective focuses on geography and involves analyzing changes in the urban spatial patterns from the perspective of urban construction land and exploring their underlying influencing factors [
48]. Due to the limitations in data precision, such studies often focus on entire urban administrative districts, built-up areas, or even broader regions.
In summary, existing research on the spatial evolution of urban historic districts lacks, on one hand, a targeted and effective rational analysis methodology. On the other hand, the scale of the analysis objects is too large, and the precision is insufficient, making it difficult to adapt to the special research subjects such as historical areas. Additionally, the influencing factors of historical district spatial evolution, such as social, economic, and cultural factors, are often overlooked in relevant studies [
49,
50]. This reality is not conducive to correctly and comprehensively understanding the development process of urban historic areas.
However, the urban historic districts in China have clear boundaries such as city walls and moats. They represent a spatial entity that has undergone multidimensional, long-term renewal, which has resulted in a complete system comprising various interrelated urban elements. Therefore, research on urban historical districts in China must explore the evolution process and characteristics of material space from multiple dimensions, interpreting the various influencing factors and mechanisms that affect the changes therein. It is particularly important to effectively clarify the mechanisms of spatial evolution of such districts during urbanization and urban renewal processes and to explore the influencing factors and their mechanisms. This can provide ideas on and a foundation for reasonably protecting and inheriting historical districts in urban renewal.
Therefore, this study takes the historical district of Zhangye as a case study and conducts research from the following three aspects: Firstly, it integrates systematic analytical approaches drawn from geography, urban morphology, and statistical methodologies and establishes a comprehensive research framework. Secondly, it attempts to clarify the mechanisms of spatial evolution in historical areas from land use, road network, and building profile aspects. Finally, focusing on the external manifestations of spatial evolution in historic districts, it analyzes the internal logic and driving factors: economic, landscape, location, social, industrial, and cultural factors.
5. Discussion
The historic urban areas of a city are concentrated regions of urban historical and cultural heritage, embodying the city’s unique appearance, traditional culture, and historical information. On one hand, they contribute to the continuation of urban cultural context and urban characteristics. On the other hand, they provide the foundation and physical space for the development of the city’s economy and society. However, historical districts worldwide, including those in the United States, Germany, Malaysia, Russia, Ethiopia, Iran, and other countries, have suffered from the destruction of their traditional urban fabric due to the impact of economic development [
61,
62,
63,
64]. Thus, the spatial evolution and protection of historical districts have become significant issues in the planning and development of historical cities. This study’s research framework addressing the spatial evolution characteristics and driving factors of urban historic districts plays an essential role in elucidating the mechanisms underlying the spatial evolution of historical sites. It provides methodological insights into the developmental context, patterns, and characteristics of historical urban districts. In addition, the result of this study provides a research foundation for the preservation of historical sites and guidance for spatial management and planning in such areas, which are as follows:
First, the spatial evolution and functional transformation of historical districts are often accompanied by changes in land use. In the current practice of protecting historical urban areas in China, historical buildings and districts within the urban area are protected by designating core protection zones and construction control areas. However, this method of regional division is rather coarse, and there is a lack of a refined management system for the use of these areas. As a result, the traditional urban fabric and distinctive characteristics of historical urban areas are being compromised during urban renewal. Urban planners and managers can implement a tiered and categorized management of land use based on varying protection needs, classifying land into three types based on its capacity to change use functions: land that can change its use function, land that can change its use function under certain conditions, and land that cannot change its use function. Moreover, detailed conservation plans for historical urban areas, as well as relevant standards and regulations for the management of historical urban renewal, should be formulated for specific historic urban areas to enhance the management and control of related constructions within these areas. This approach will help to better preserve the traditional layout of historic urban areas during the process of urban development.
Second, the traditional cross-shaped main arteries in the center of the urban historical district represented an important component of the axis structure of traditional Chinese cities, bearing the city’s traditional nature. In the future, urban renewal must maintain the basic pattern of the main roads while appropriately increasing the road network density to improve accessibility, and adapting to residents’ needs while preserving the city’s historical context. Additionally, the texture of traditional urban architecture is characterized by the organization of high-density, small-scale building groups. Therefore, during renewal, the number of large-scale buildings should be strictly controlled, and traditional Chinese courtyard-style buildings should be adopted as much as possible to retain the city’s traditional texture.
Third, the analysis of the factors influencing the spatial evolution of historic urban areas indicates that, up to now, economic development and industrial transformation have been the main challenges faced in the protection of these areas. Meanwhile, the influence of cultural elements has further increased. Therefore, in future urban development, it is essential to preserve the original functional uses of historic districts, historical buildings, and cultural heritage sites, while allowing the continuation of residents’ daily lives and avoiding excessive commercialization and industrialization. It is also crucial to fully explore the multifaceted values of urban historic districts, especially those related to cultural protection and heritage transmission, rather than focusing solely on their economic value.
Despite the various findings, there are also issues that merit refinement in future research. In terms of data source selection for this study, the data for each influencing factor were obtained from relevant map websites and real estate sales websites. These raw data required manual screening before they could be utilized for analysis. The land-use data for the period from 1981 to 2021 were derived from surveys of land-use types conducted by government departments in specific years. Land-use types across different years necessitated a unified classification standard and a unified coordinate system. Failure to process the raw data in the aforementioned manner would result in inaccurate analysis outcomes. In terms of driving factors, this study chose the economic, landscape, locational, social, industrial, and cultural factors based on the spatial evolution characteristics of the study area and obtained data to represent these factors for analysis according to their availability and precision. Notably, however, the key driving factors for the spatial evolution of different cities and historical districts may vary, and other factors can also impact the spatial evolution of urban historical districts, such as the improvement of public and service facilities, relevant government policy changes, and innovations in relevant technologies. Additionally, since the GeoDetector can only detect the influence of factors by analyzing spatial correlations, it is incapable of detecting factors that cannot be spatially located.
Therefore, in light of the limitations mentioned above, future research could focus on exploring methods for accurately crawling and filtering website data, employing more scientific approaches to obtain more precise online data for relevant studies. Additionally, given the differences among various historical towns, it is essential to select driving factors based on the specific characteristics of the spatial evolution of the chosen historical districts, utilizing a variety of survey and analysis methods, such as social surveys, questionnaires, and expert consultations. Lastly, combining multiple analytical methods to assess the influence of driving factors can enhance the credibility of research results. This can include quantitative analysis methods like principal component analysis and regression analysis, as well as qualitative approaches such as system dynamics and machine learning.
