Regional Color Study of Traditional Village Based on Random Forest Model: Taking the Minjiang River Basin as an Example
Abstract
1. Introduction
2. Methodology
2.1. Study Area
2.2. Research Method
2.2.1. Research Framework
2.2.2. Extraction of Traditional Village Color Elements
2.2.3. Construction of the Color Index System of Traditional Villages
2.2.4. Parameter Optimization of the Random Forest Model
2.2.5. Optimization of Classified Color Indexes and Accuracy Verification
3. Results
3.1. Screening Results of Important Color Indexes
3.2. Classification Scheme and Accuracy Verification Results
3.2.1. Classification Scheme
3.2.2. Accuracy Test
4. Analysis of Regional Division of Traditional Village Color in Minjiang River Basin
4.1. Gray Zone
4.1.1. The Skylight Courtyard with Black Brick Walls Subzone
4.1.2. The Hall-and-Wing House with Black Brick Walls Subzone
4.2. Yellow Zone
4.2.1. The Rammed Earth Skylight Courtyard Subzone
4.2.2. The Skylight Courtyard with ‘Boot-Like’ and ‘Hat-Like’ Walls Subzone
4.2.3. The Earth Fort Subzone
4.2.4. The Courtyard House with Walls with Tiles on the Top Subzone
4.3. Brown Zone
The Courtyard House with Wooden Structure and White-Washed Walls Subzone
4.4. Colorless Zone
The Skylight Courtyard with Plastering Walls Subzone
5. Analysis of Influence Mechanism of Color Classification
5.1. Dialect Division Shapes Different Color Types of Traditional Villages
5.2. The Interconnection of Water Systems Facilitates the Connection of Traditional Villages Among Different Color Types
6. Conclusions
Author Contributions
Funding
Data Availability Statement
Conflicts of Interest
References
- Kong, D.; Lin, X.; Lu, Z.; Fei, X.; Xie, Y.; Chen, Z. Quantitative study on the color of traditional dwellings in jianxi river basin, fujian province, based on the lab color space model. J. Asian Archit. Build. Eng. 2024, 27, 1–27. [Google Scholar] [CrossRef]
- Najar, K.; Nylander, O.; Woxnerud, W. Public’s Visual Preferences Survey Facilitates Community-Based Design and Color Standards Creation. Buildings 2024, 14, 2929. [Google Scholar] [CrossRef]
- Qu, L.; Xiao, C. Fangliang’s Dream: Fujian Classic Ancient Residence; Haichao Photographic Art Publishing House: Fuzhou, China, 2008. [Google Scholar]
- Mahnke, F.H. Color, Environment, and Human Response an Interdisciplinary Understanding of Color and Its Use as a Beneficial Element in the Design of the Architectural Environment; John Wiley & Sons: Hoboken, NJ, USA, 1996; pp. 1–248. [Google Scholar]
- Yang, L.; Liu, P.; Lin, L. The Effect of Traditional Village Landscape Genes in Construction Place Identity: Taking the Dong Minority Village as An Example. Sci. Geogr. Sin. 2015, 35, 593–598. [Google Scholar]
- Yoshida, S. Environmental Color Design Techniques: Neighborhood Color Creation; China Architecture and Building Press: Beijing, China, 2011. [Google Scholar]
- Svenover, L. Unban Color: An International Perspective; China Water Resources and Hydropower Press: Beijing, China, 2007. [Google Scholar]
- Anter, K.F.; Billger, M. Colour research with architectural relevance: How can different approaches gain from each other? Color Res. Appl. 2010, 35, 145–152. [Google Scholar] [CrossRef]
- Lenclos, J.P.; Lenclos, D. Colors of the World A Norton Book for Architects And Designers; WW Norton: New York, NY, USA, 2004. [Google Scholar]
- Cheng, G.; Li, Z.; Xia, S.; Gao, X. Study on the color of traditional villages in Huizhou based on regional perspective. Archit. J. 2023, 142–149. [Google Scholar]
- Porter, T. Environmental color mapping. J. Urban Des. Int. 1997, 2, 23–31. [Google Scholar] [CrossRef]
- Porter, T.; Mikellides, B. Color for Architecture Today; New York Taylor & Francis: New York, NY, USA, 2009; pp. 128–134. [Google Scholar]
- Linton, H. Color in Architecture: Design Methods for Buildings, Interiors, and Urban Spaces; McGraw Hill: Hong Kong, China, 1999; pp. 151–157. [Google Scholar]
- Mahnke Frank, H. Color, Environmental and Human Response; Wiley: Hoboken, NJ, USA, 1996. [Google Scholar]
- Song, J. Color Design in France; Shanghai People’s Fine Arts Publishing House: Shanghai, China, 1999. [Google Scholar]
- Bian, W. Study on the color evolution and renewal strategy of Old urban buildings in the context of urban restoration: A case study of Nantou Ancient City in Shenzhen. Mod. Urban Res. 2021, 73–79. [Google Scholar] [CrossRef]
- Xie, L.; Fu, Y.; Sun, C.; Guo, Y. Research on the application of traditional residential architecture colors in modern antique street in Central Anhui. Furnit. Inter. Decor. 2021, 34–38. [Google Scholar] [CrossRef]
- Zhu, X.; Zhang, H.; Lan, S.; Huang, Q. Research on color landscape optimization of traditional villages based on quantitative Analysis and public perception: A case study of Xun pu Village in southern Fujian Province. J. Cent. China Norm. Univ. (Nat. Sci. Ed.) 2020, 54, 50–59. (In Chinese) [Google Scholar] [CrossRef]
- Chen, S.; Li, Z.; Wang, Z.; Liu, N.; He, Y. Remote Sensing Extraction Method of Typical Features of Traditional Residential Buildings in Tibet. Comput. Eng. Appl. 2025, 61, 349–358. Available online: http://kns.cnki.net/kcms/detail/11.2127.tp.20240509.1129.009.html (accessed on 22 November 2024).
- Yin, L.; Liu, P. Type expression and spatial differentiation of planar prototype genes in traditional dwellings in Xiangjiang River Basin. Geogr. Res. 2023, 42, 2191–2210. [Google Scholar]
- Liu, H.; Yang, C.; Su, Y.; Qiang, M.; Zhou, X.; Yuan, Z. A Study on the Atlas and Influencing Factors of Architectural Color Paintings in Tibetan Timber Dwellings in Yunnan. Buildings 2024, 14, 3971. [Google Scholar] [CrossRef]
- Wu, S.; Chen, Z.; Wang, B. Regional study on the color of traditional houses in Fujian. Archit. J. 2017, 105–109. [Google Scholar] [CrossRef]
- Li, L.; Chen, X.; Zhang, H.; Sun, D.; Wen, H.; Chen, S. Rural residential land suitability evaluation based on Random forest algorithm: A case study of Hechuan District, Chongqing. J. Chongqing Norm. Univ. (Nat. Sci. Ed.) 2022, 39, 93–104. [Google Scholar]
- Luo, Y.; Zhang, R.; Xue, X.; Liu, M.; Wang, J.; Lou, J. Research on karst landform classification based on positive and negative landforms: A case study of Guizhou Karst Area. J. Guizhou Norm. Univ. (Nat. Sci. Ed.) 2024, 42, 9–19. [Google Scholar] [CrossRef]
- Qiu, H.; Chen, C. Habitat suitability evaluation of ancient Ginkgo trees in Changsha City based on random forest and MaxEnt model. J. Cent. South For. Univ. Sci. Technol. 2024, 44, 87–97. [Google Scholar] [CrossRef]
- Guo, H.; Boonprong, S.; Wang, S.; Zhang, Z.; Liang, W.; Xu, M.; Yang, X.; Wang, K.; Li, J.; Gao, X.; et al. Dominant Tree Species Mapping Using Machine Learning Based on Multi-Temporal and Multi-Source Data. Remote Sens. 2024, 16, 4674. [Google Scholar] [CrossRef]
- Liu, S.; Huang, L.; Huang, J.; Xu, G. Spatial Pattern Analysis of historical and cultural protection and inheritance in Minjiang River Basin: From the perspective of cultural landscape. Mod. Urban Res. 2024, 1–8. [Google Scholar] [CrossRef]
- Liu, S.; Fan, H.; Wang, Y.; Gao, X. Spatial characteristics and correlation analysis of traditional villages in Minjiang River Basin. Mod. Urban Res. 2019, 9, 17–25. [Google Scholar]
- Zhao, Z.; Kong, Y.; Guan, Z.; Liu, Y.; Wang, J. Spatial morphological characteristics and formation mechanism of villages in river basin: A case study of the Yellow River Delta. City Plan. Rev. 2023, 47, 69–81. [Google Scholar]
- Li, Z.; Zhao, J.; Wu, X. Recognition and protection of landscape features of traditional villages from the perspective of human-land relationship: A case study of Southwest Hubei Province. Land Nat. Resour. Res. 2024, 52–58. [Google Scholar] [CrossRef]
- Liu, Y. Study on the Color System of Classical Gardens in Suzhou; Beijing Forestry University: Beijing, China, 2014. [Google Scholar]
- Zhang, C.; Zi, M.; Luo, J.; Chen, T. Evolution and reconstruction of forest and rural landscape driven by tourism. J. Cent. China Norm. Univ. (Nat. Sci. Ed.) 2022, 56, 189–200. [Google Scholar]
- Weber, R. Monochromatic design in a polychrome world. Why our cities have become increasingly gray: A dichotomy between production and reception in architectural color design. Color Res. Appl. 2023, 48, 543–556. [Google Scholar] [CrossRef]
- Liu, X.; Tu, Z. Quantitative analysis of the evolution of traditional village features. J. Huaqiao Univ. (Nat. Sci.) 2017, 38, 811–817. [Google Scholar]
- Xu, H.; Zhang, T.; Ge, B.; Song, Y. Developing of rural settlement landscape gene research system based on content analysis. J. Asian Archit. Build. Eng. 2023, 22, 2839–2850. [Google Scholar] [CrossRef]
- Liu, P. Construction and Application of Landscape Gene Map in Traditional Chinese Settlements; Peking University: Beijing, China, 2011. [Google Scholar]
- Lin, R.; Yang, F.; Zhang, D.; Zou, C.; Zeng, Z.; Li, X. Landscape feature extraction and floristic division of traditional villages in Minjiang River Basin. South. Archit. 2022, 1, 54–60. [Google Scholar]
- Van Strien, M.J.; Keller, D.; Holderegger, R.; Ghazoul, J.; Kienast, F.; Bolliger, J. Landscape genetics as a tool for conservation planning: Predicting the effects of landscape change on gene flow. Ecol. Appl. 2014, 24, 327–339. [Google Scholar] [CrossRef] [PubMed]
- Fang, Q.; Wu, J.; Zhu, J.; Xie, B. A review of stochastic forest methods. Stat. Inf. Forum 2011, 26, 32–38. [Google Scholar]
- Liu, M.; Liu, J.; Ma, M.; Jiang, Y.; Zeng, J. Planting monitoring of pepper tree in Linxia, Gansu Province based on GF-2 PMS image and random forest. Remote Sens. Nat. Resour. 2022, 34, 218–229. [Google Scholar]
- Li, L.; Huang, C.; Zhang, Y.; Liu, L.; Wang, Z.; Zhang, H.; Ding, M.; Zhang, H. Spatial-temporal pattern simulation of grazing intensity in Tibetan Plateau based on geographically weighted random forest. Sci. Geogr. Sin. 2023, 43, 398–410. [Google Scholar]
- Chen, H. Building Scale Population Estimation Based on Multi-Source Data and Random Forest Algorithm. Master’s Thesis, East China Normal University, Shanghai, China, 2021. [Google Scholar]
- Dai, Z. Fujian culture and its influence on Fujian traditional houses. South. Archit. 2011, 1, 24–28. [Google Scholar]
- Jin, F. Analysis on the geographical distribution and causes of color regions of ancient residential buildings in Fujian. J. Fuzhou Univ. (Philos. Soc. Sci.) 2015, 29, 87–91. [Google Scholar]
- Shi, D. Xiangxi Traditional Village Township Building Color Design Research. Ph.D. Thesis, Hunan University, Changsha, China, 2023. [Google Scholar] [CrossRef]
- Qiu, Z.; Hu, X.; Qian, H.; Liu, Y. Distribution characteristics and influencing factors of Different types of dwellings in traditional villages in Fujian. Furnit. Inter. Decor. 2021, 54–59. [Google Scholar] [CrossRef]
- Han, F.; Leng, C.; Chen, J.; Zhan, Y. Identification of apatite rock types by trace elements based on machine learning. Bull. Mineral. Petrol. Geochem. 2024, 43, 607–620. [Google Scholar] [CrossRef]
- Hao, Y.; Wu, R.; Bao, Y.; A, S.; Wang, L. Deterioration mechanism and residual life prediction of ancient blue bricks in Longshengzhuang under complex environment. J. Xi’an Univ. Archit. Technol. (Nat. Sci. Ed.) 2024, 56, 690–700. [Google Scholar] [CrossRef]
- Liu, X. Research on Clean Brick Wall of Traditional Architecture in Fuhe River Basin. Ph.D. Thesis, Wuhan University, Wuhan, China, 2020. [Google Scholar]
- Shi, J.; Chun, Q.; Mi, Z.; Feng, S.; Liu, C.; Liu, Z.; Wang, D.; Zhang, Y. Comparative study on material properties of ancient fired clay bricks of China. Case Stud. Constr. Mater. 2023, 19, 12. [Google Scholar] [CrossRef]
- Lu, J. Analysis on the architectural characteristics of ancient folk houses in northern Fujian. Fujian Cult. Mus. 2019, 56–59. [Google Scholar]
- Zhuo, X.; Xiao, D. Study on the development law and geographical spatial distribution characteristics of Hakka Traditional dwellings in Jiangxi, Fujian and Guangdong Province based on global survey. Archit. J. 2020, 16–22. [Google Scholar] [CrossRef]
- Huang, J.; Huang, Z.; Mo, X.; Liu, Y. A Preliminary study on the replication-expression mechanism of traditional Hakka huts adapted to the region: A case study of the Tang Hengwu of Nanhua Ancient Village in Western Guangdong in Qing Dynasty. Ind. Archit. Constr. 2024, 54, 94–105. [Google Scholar]
- Lin, C. Interpretation of the forms and characteristics of traditional dwellings in Wuyi. J. WuyiColl. 2019, 38, 7–11. [Google Scholar] [CrossRef]
- Zhu, G. Study on defense mechanism of folk dwellings in Fujian—A case study of Minzhong Fort. Urban Archit. 2022, 19, 105–107+113. [Google Scholar]
- Zhang, H. Research on Landscape Planning and Design of “Beautiful Countryside” in Banshan Village, Youxi County. Master’s Thesis, Fujian Agriculture and Forestry University, Fuzhou, China, 2016. [Google Scholar]
- Wang, X. Generation and Variation: A Study of Saddle Wall in Fuzhou; Chinese National Academy of Arts: Beijing, China, 2013. [Google Scholar]
- Zhang, Z. Economic Development and Cultural Change in the Pearl River Delta: A Study on language. J. Sun Yat-Sen Univ. (Soc. Sci. Ed.) 1997, 56–60. [Google Scholar]
- Dai, Z.; Chen, Q. Fujian Ancient Architecture; China Architecture Industry Press: Beijing, China, 2015. [Google Scholar]
- Luo, H.; Leng, T. Analysis on the cooperation Principle of soil, stone and wood in the environmental strain construction of “Earthwork”. Constr. J. 2020, 1–8. [Google Scholar] [CrossRef]
- Wang, Y. Overview of Fujian Culture; Fujian Education Press: Fuzhou, China, 1994. [Google Scholar]
- Kenneth, F. Towards a Critical Regionalism: Six Points for an Architecture of Resistance; The Anti-Aesthetic. Bay Press: Port Townsend, WT, USA, 1983; pp. 16–30. [Google Scholar]




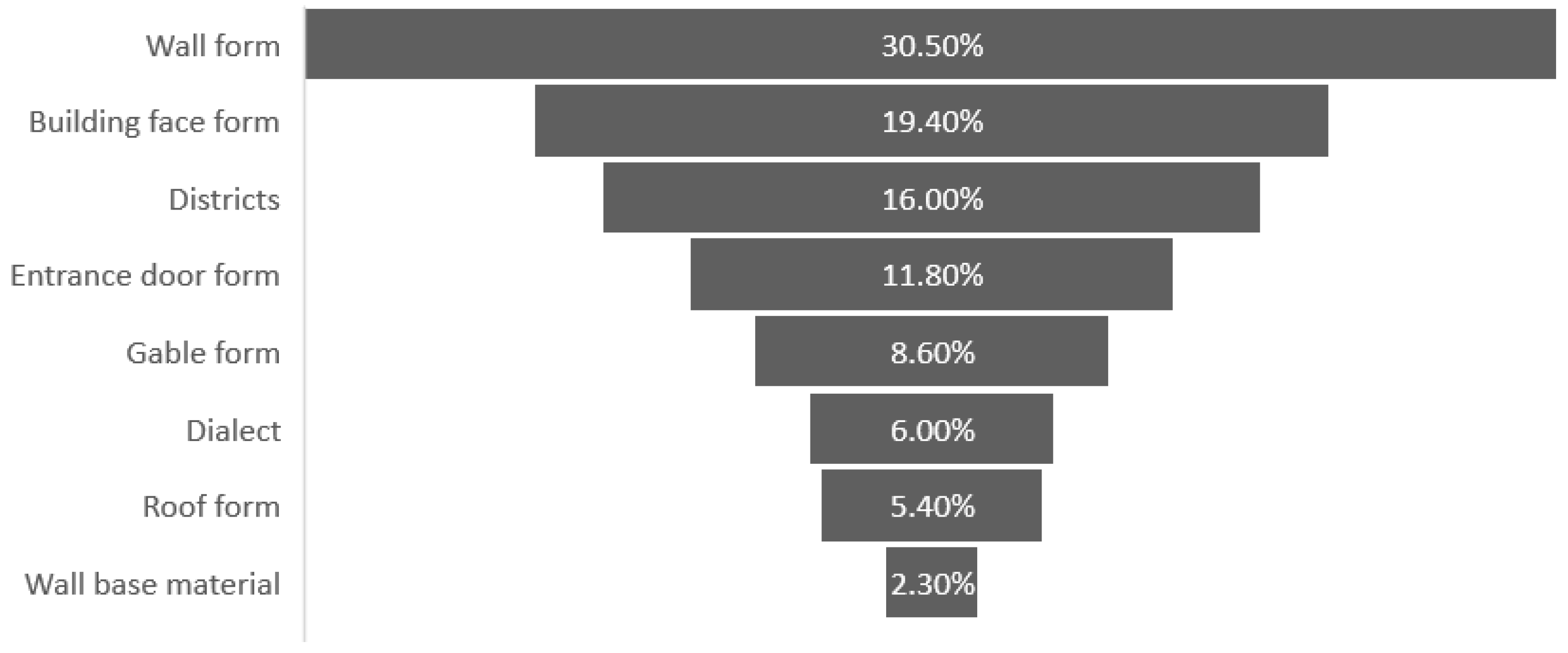

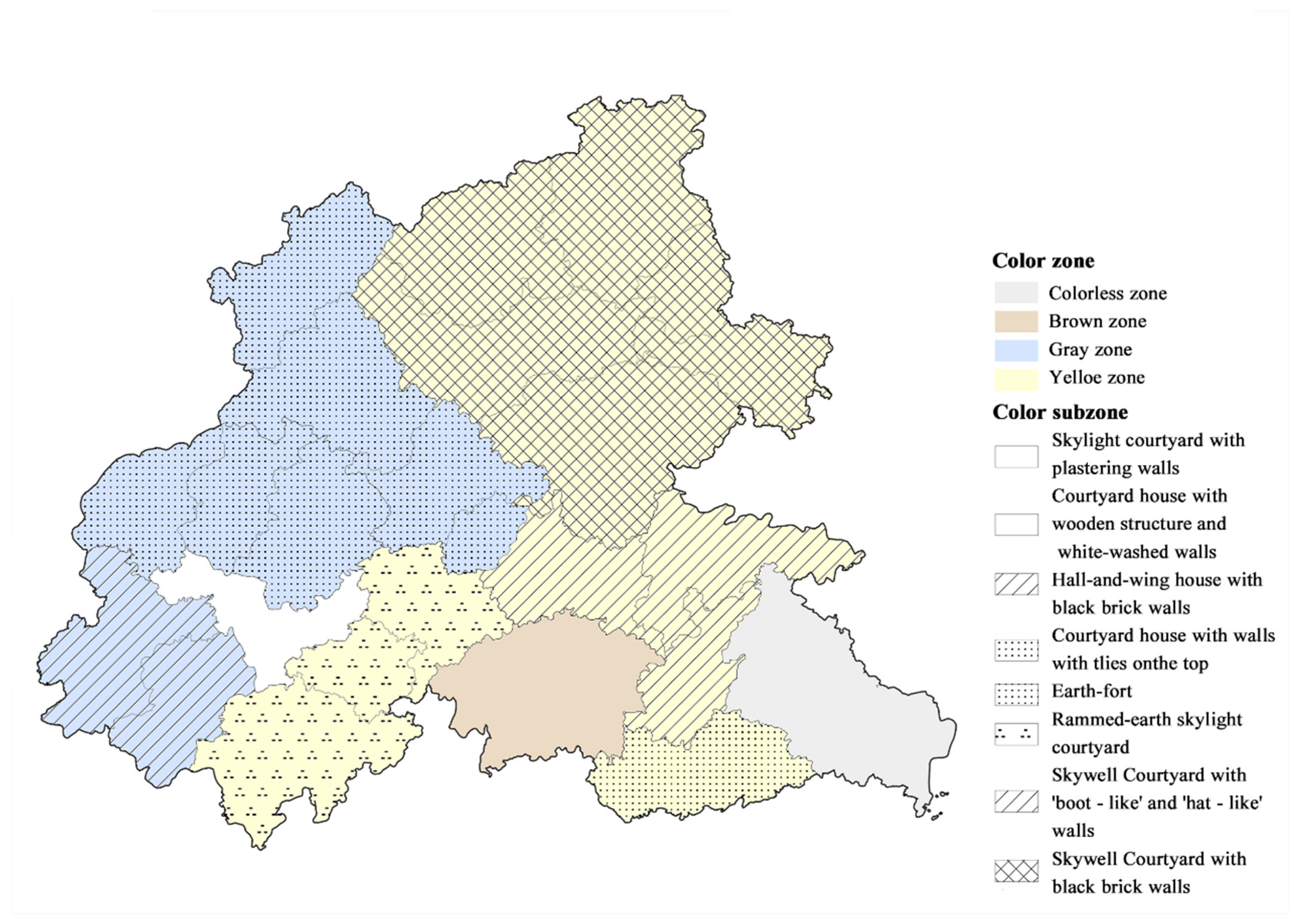
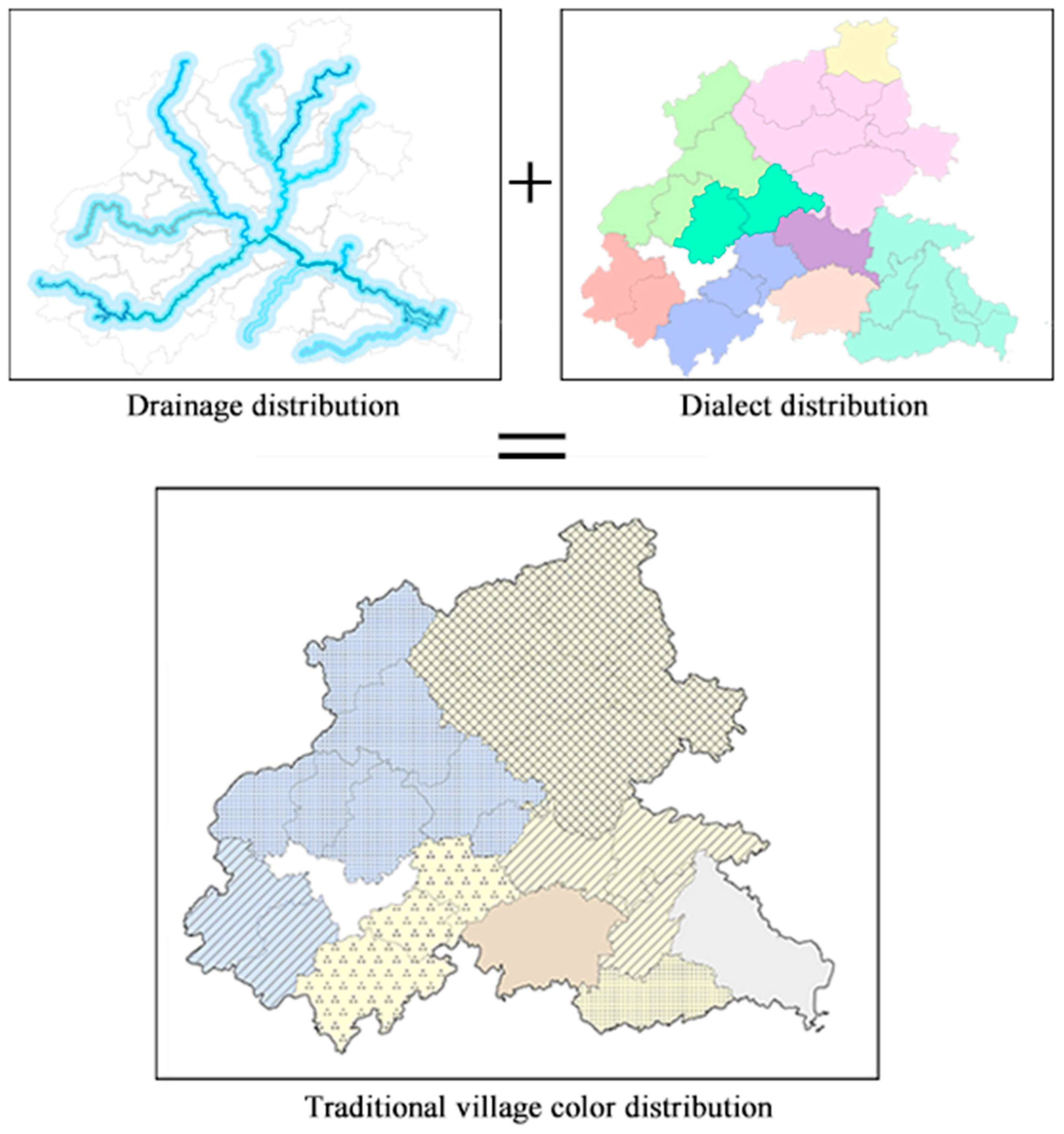
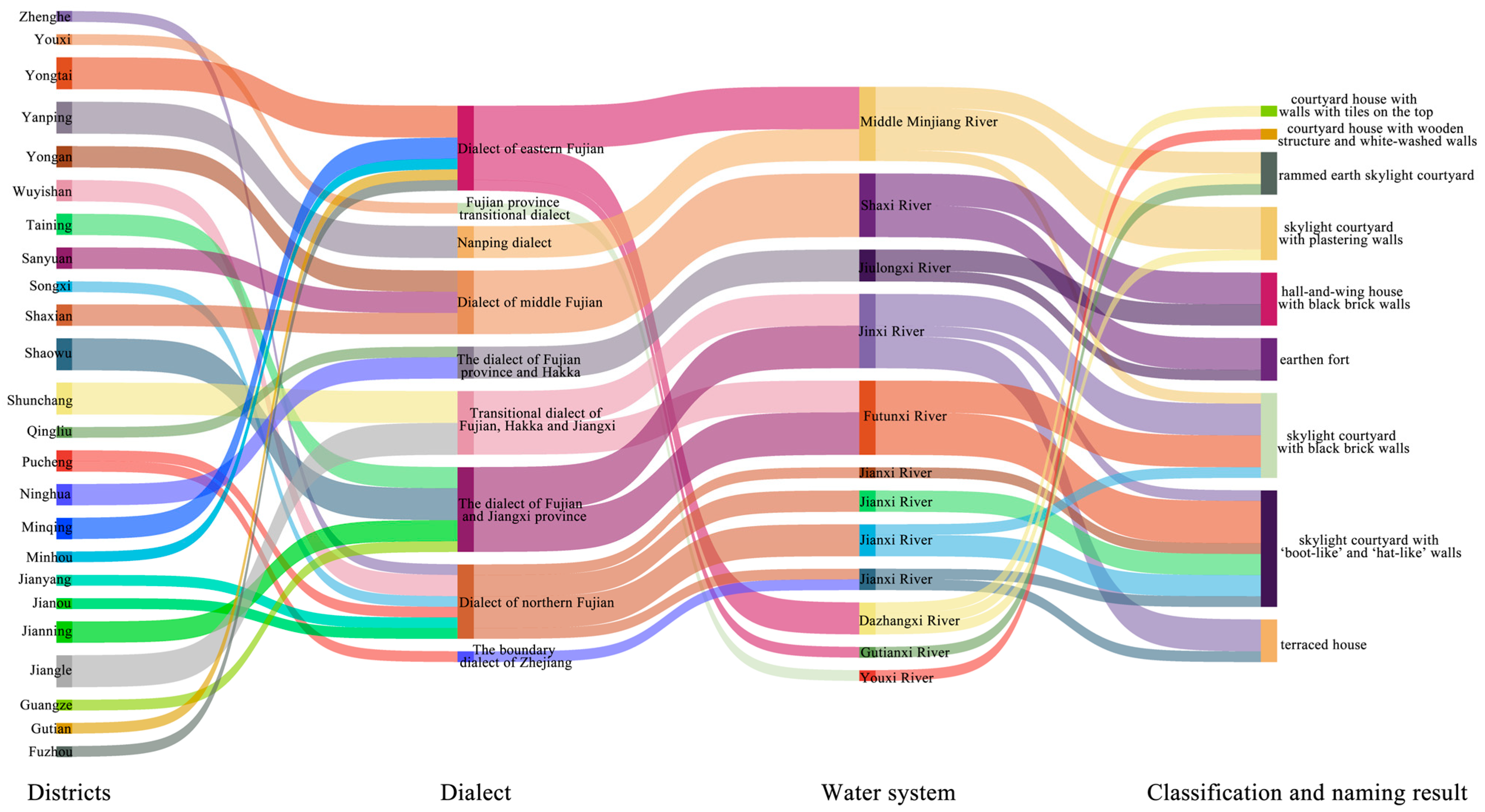
| Device Name | Functional Role | Physical Picture |
|---|---|---|
| Konica Minolta CM-700d spectrophotometer | This handheld color meter makes direct contact with the building surface to obtain accurate color values. |  |
| SONY A7RM4 micro single digital camera | Records real photos of traditional villages, records the color of traditional villages, and reviews the data. |  |
| Dji innovation royal MAVIC2 drone | Collects full-picture information of traditional villages and photos that are difficult for human eyes to observe. |  |
| Index Dimensions | Secondary Index | Index Attribute |
|---|---|---|
| The characteristics of natural resources | District (county) | Pucheng, Wuyishan, Pucheng, Songxi, Jianyang, Jianou, Zhenghe, Guangze, Shaowu, Jianning, Taining, Jiangle, Shunchang, Ninghua, Qingliu, Yongan, Sanyuan, Shaxian, Yanping, Youxi, Gutian, Minqing, Minhou, Fuzhou, Yongtai |
| The characteristics of social culture | Dialect | The boundary dialect of Zhejiang; the dialect of northern Fujian; the dialect of Fujian and Jiangxi; the transitional dialect of Fujian, Hakka, and Jiangxi; the dialect of Fujian and Hakka; the dialect of middle Fujian; the Nanping dialect; Fujian province’s transitional dialect; the dialect of eastern Fujian |
| The characteristics of traditional dwellings | Roof form | Flush gable roof, overhanging gable roof |
| Gable form | The peak of the overhanging gable roof The fire-proof gable wall with horse-head-shaped coping The fire-proof gable wall with five-element-shaped coping The fire-proof gable wall with saddle-shaped coping | |
| Wall form | All wooden wall Black brick wall Rammed earth wall Earth and wood composite wall ‘Boot-like’ and ‘hat-like’ wall Wall with tiles on the top Wooden structure and white-washed wall Plastering wall | |
| Wall base material | Stone wall base Black brick wall base Sanhe earth wall base | |
| Entrance door form | Door-cover-style gate (brick door-cover-style gate and wooden door-cover-style gate), Gate-tower style door Stone-built fort–gate Flat-faced door | |
| Building face form | Terraced house Courtyard house Skylight courtyard Earthen fort Hall-and-wing house |
| Important Color Index | Index Attribute | Example | Index Description |
|---|---|---|---|
| Wall form | Wooden wall | 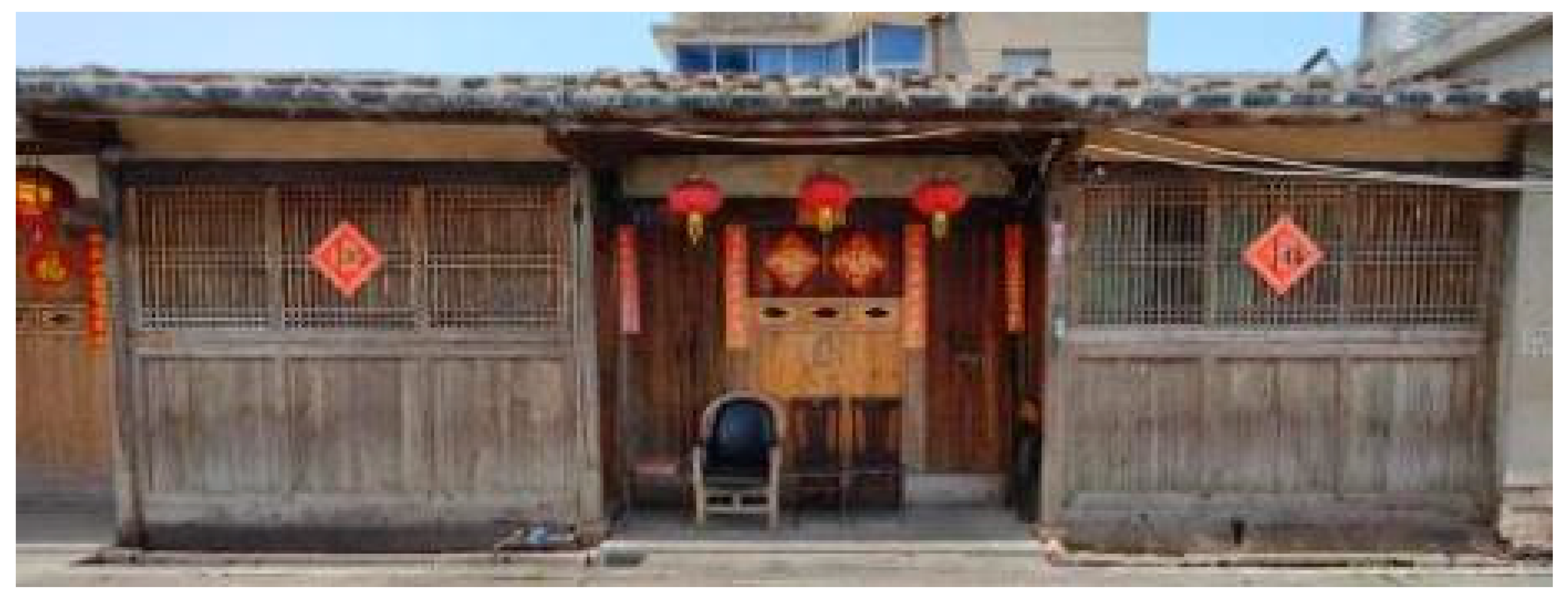 | The building walls are all made of wood. |
| Earth and wood composite wall | 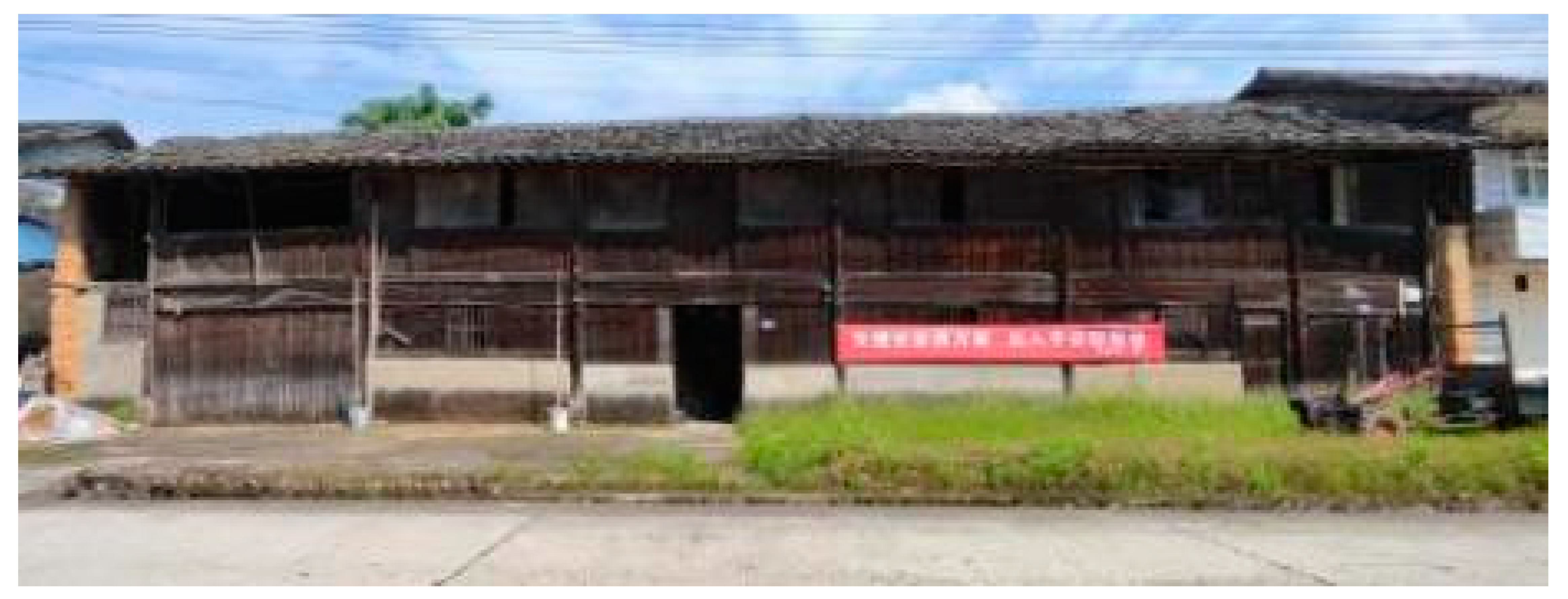 | Rammed earth walls are built on the left and right sides of the wooden walls for reinforcement and enclosure. | |
| Black brick wall |  | The building walls are all made of black bricks. | |
| Rammed earth wall | 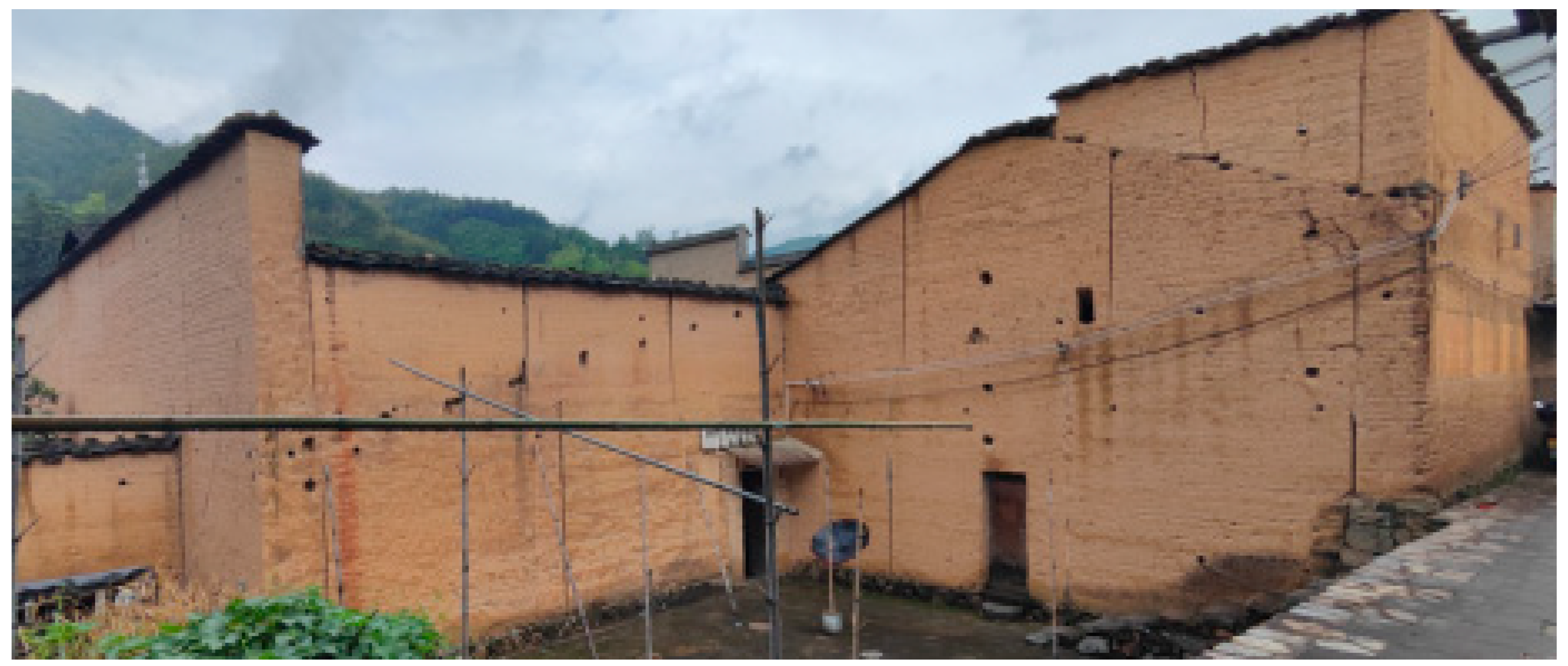 | The building walls are all made of rammed earth. | |
| ‘Boot-like’ and ‘hat-like’ wall | 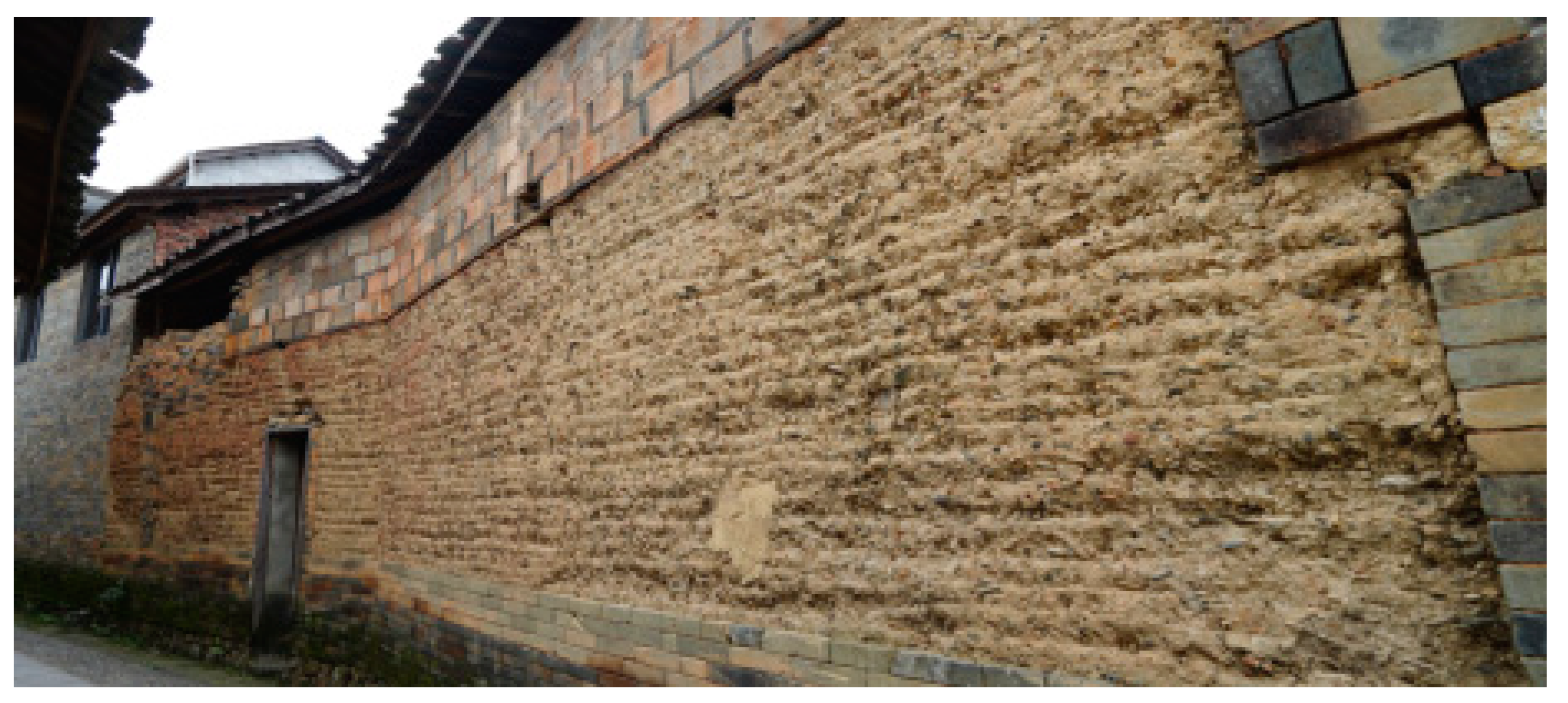 | The structure of this kind of wall is as follows: The wall foundation is stones. Two layers of blue bricks are laid on it for leveling. Then, 60 cm of rammed earth walls are built about one story high. The top of the wall is covered with bricks and tiles. This forms the most representative three-section rammed earth wall form of a ‘boot-like’ and ‘hat-like’ wall. The tile and brick coping is the ‘hat’, the rammed earth wall is the ‘body’, and the stone wall foundation is the ‘boots’. | |
| Wall with tiles on the top | 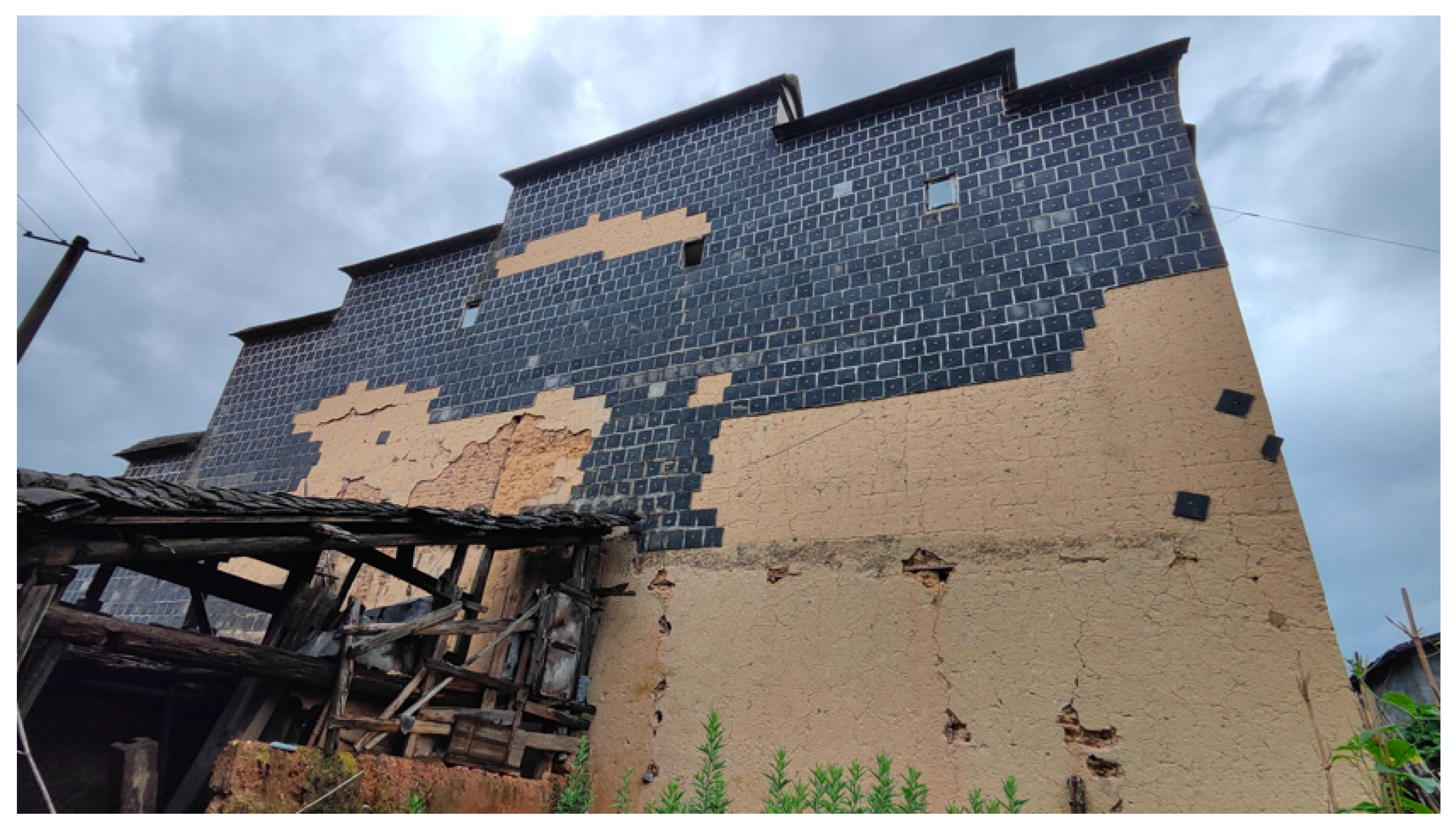 | This kind of wall involves fixing perforated tiles on the top of the rammed earth wall to achieve the effect of rain protection. Generally, earth slurry is used to apply a base coat on the outside of the rammed earth wall, and then the tiles are embedded at the top. Bamboo nails are inserted to fix them. The heads of the bamboo nails are sealed with white lime, and a beautiful square shape is scraped out with a trowel. | |
| Wooden structure and white-washed wall | 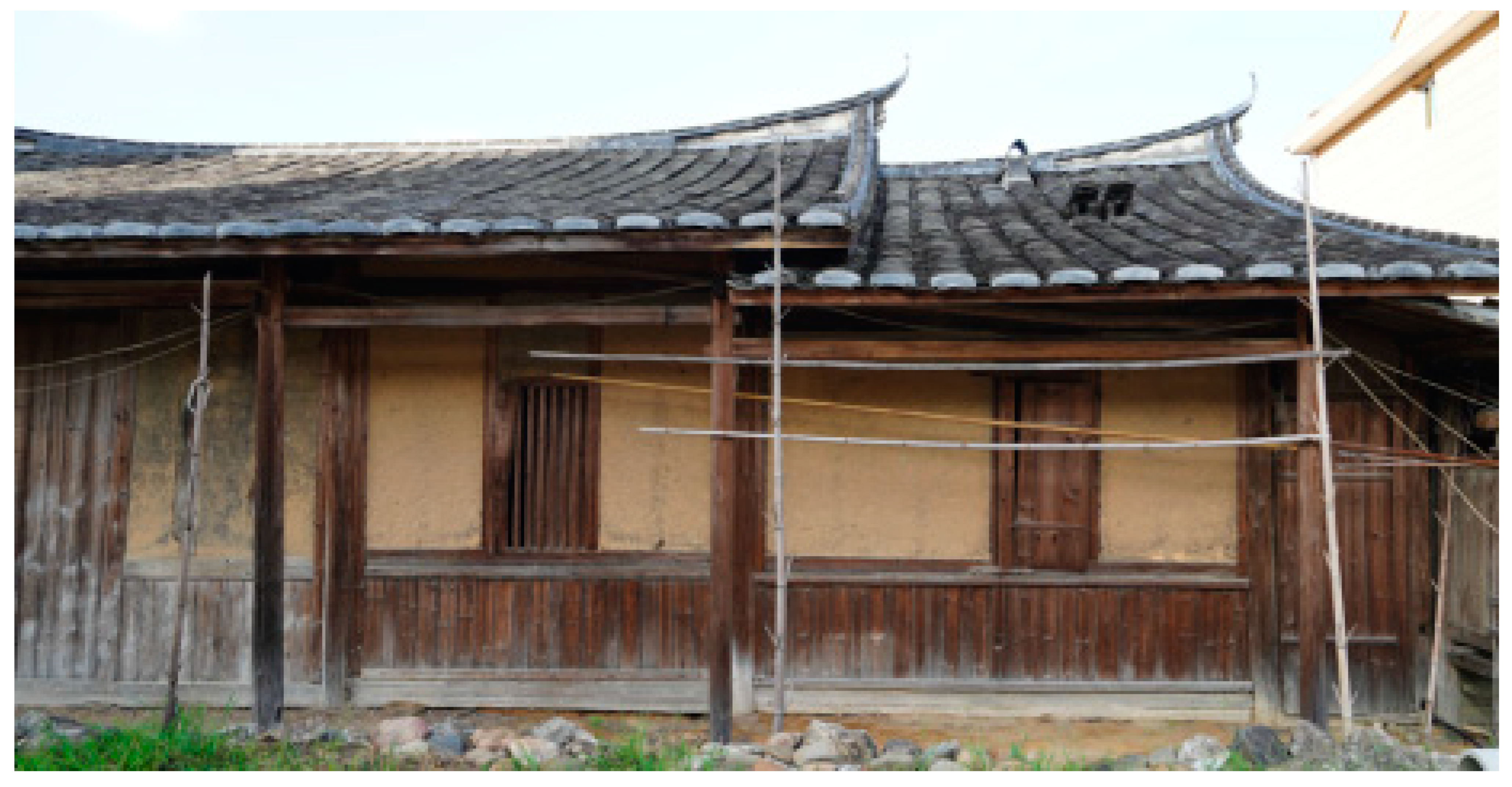 | This kind of wall uses wood as the structural framework of the building. Between the wooden frames, wall panels made of reed stalks or bamboo slices are used as filling materials. White lime is then applied to the wall panels to form the white-washed wall. | |
| Plastering wall |  | The raw materials for the plastered walls come from the soot that accumulates on the bottoms of cooking pots and in chimneys and flues when people cook. Walls painted in this way can prevent moisture and alkali and effectively protect the internal structure of the walls. | |
| Building face form | Terraced house |  | The floor plan of a terraced house is mostly long and narrow. This is the earliest and most widely distributed architectural type, referring to the expansion of a basic componen in a one-way dimension. |
| Courtyard house |  | A courtyard house is centered around a courtyard and surrounded by buildings on all sides. A three-sided courtyard house is composed of houses on three sides and a surrounding wall on one side, while a four-sided courtyard house, based on the three-sided courtyard house, has a gatehouse added in the front to form a closed courtyard. | |
| Skylight courtyard |  | The core feature of a skylight courtyard is that there is an open-air space—a patio—in the middle. The patio is usually relatively small, located in the central part of the building. | |
| Hall-and-wing house | 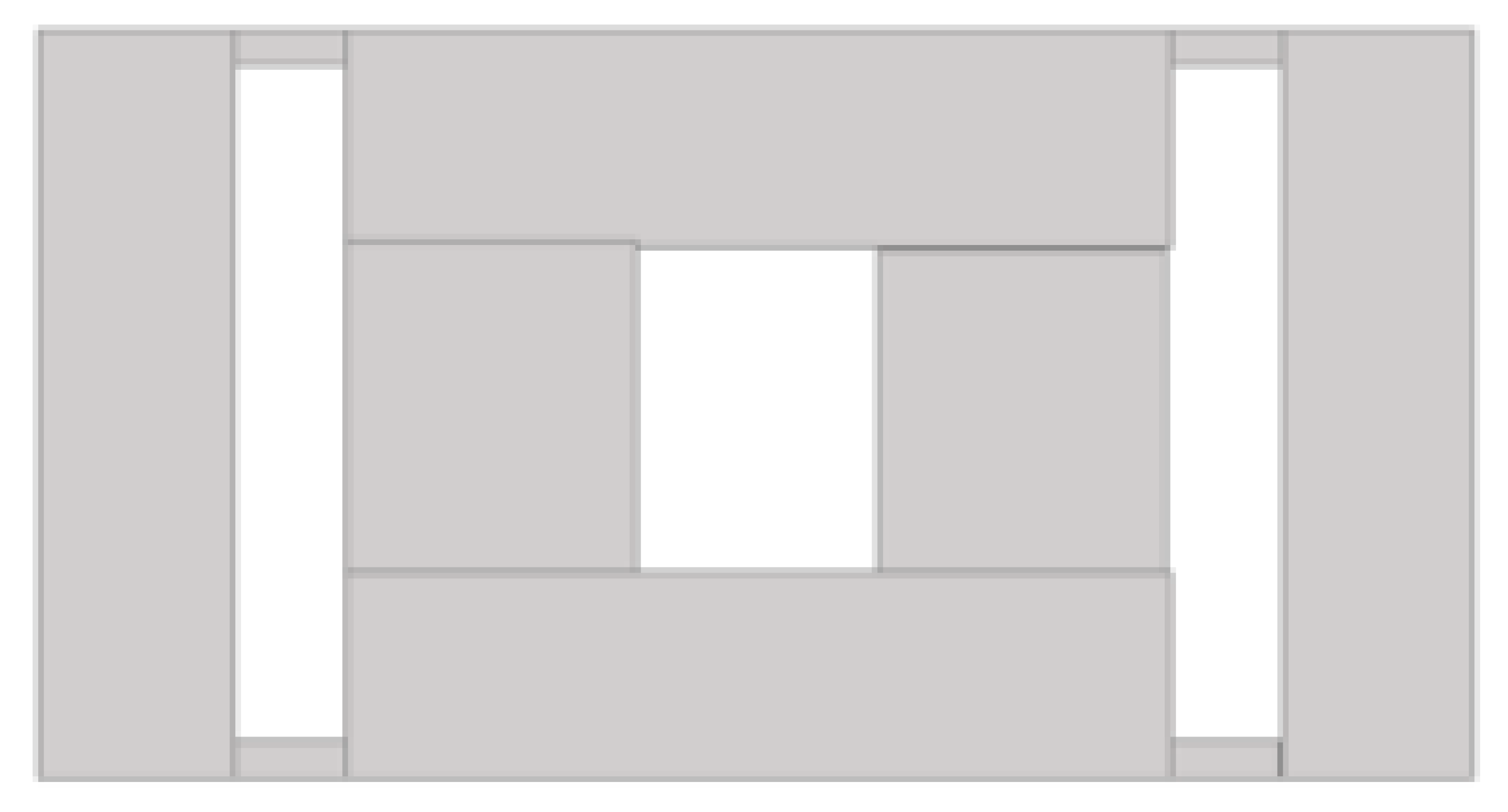 | A hall-and-wing house mainly consists of a main hall and several wing rooms. It is an architectural layout with distinct characteristics of family residence. The main hall is the core part of the building, located on the central axis, while the wing rooms are distributed on both sides of the main hall and are perpendicular to the main hall. | |
| Earthen fort | 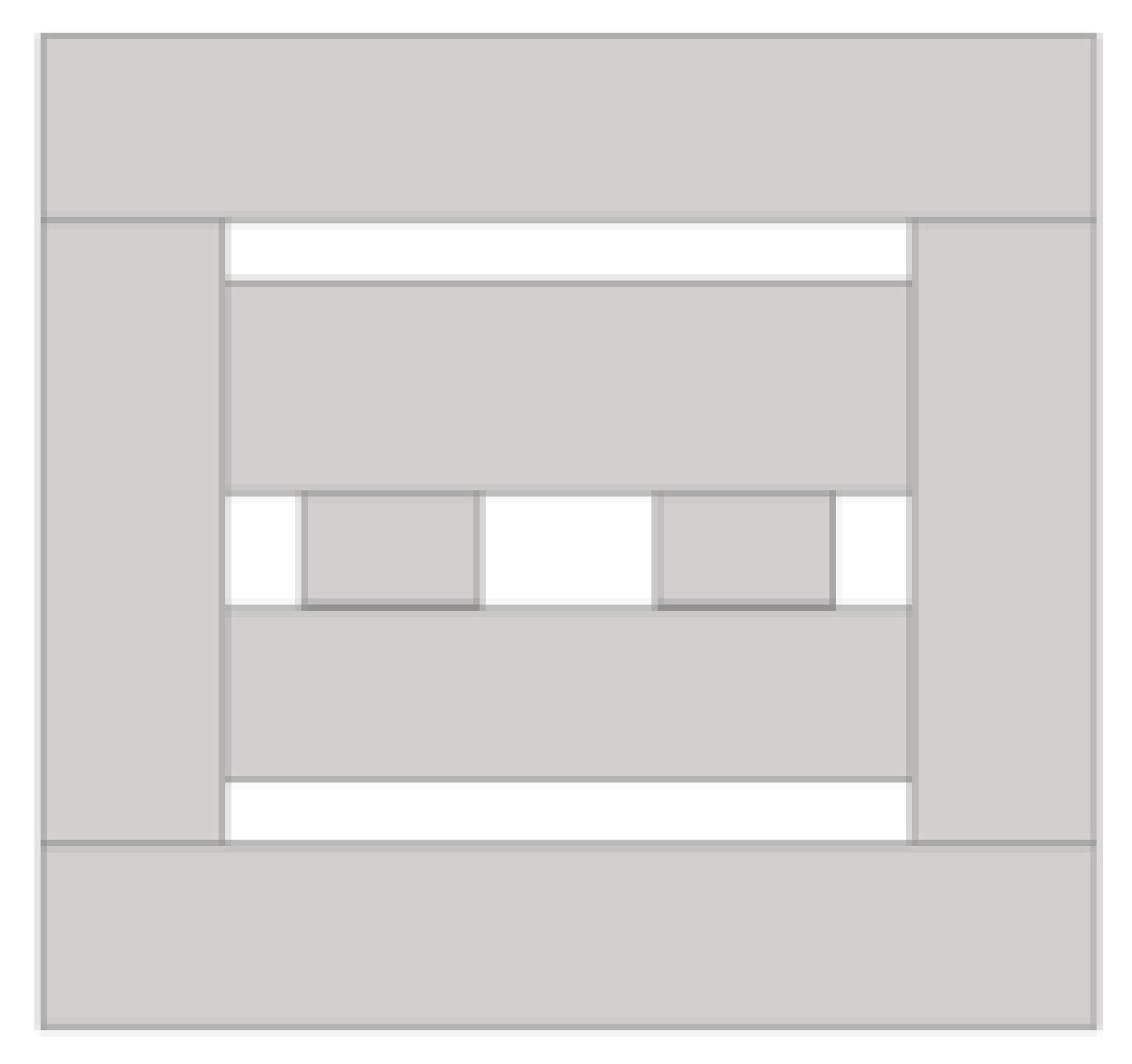 | An earthen fort is a large-scale dwelling architecture with defensive functions. It is an architectural form where a clan lives together. It can effectively protect the safety of the clan or village residents during turbulent times. |
| Classification Standard | Classification Naming | ||
|---|---|---|---|
| Wall Form | Building Face Form | ||
| 1 | Wall with tiles on the top | Courtyard house | Courtyard house with walls with tiles on the top |
| 2 | Wooden structure and white-washed wall | Courtyard house | Courtyard house with wooden structure and white-washed walls |
| 3 | Rammed earth wall | Skylight courtyard | Rammed earth skylight courtyard |
| 4 | Rammed earth wall | Earthen fort | Earthen fort |
| 5 | Plastering wall | Skylight courtyard | Skylight courtyard with plastering walls |
| 6 | Rammed earth wall | Terraced house | Rammed earth terraced house |
| 7 | Wooden wall | Terraced house | Wooden terraced house |
| 8 | Earth and wood composite wall | Terraced house | Terraced house with earth and wood composite walls |
| 9 | Black brick wall | Skylight courtyard | Skylight courtyard with black brick walls |
| 10 | Black brick wall | Hall-and-wing house | Hall-and-wing house with black brick walls |
| 11 | ‘Boot-like’ and ‘hat-like’ wall | Skylight courtyard | Skylight courtyard with ‘boot-like’ and ‘hat-like’ walls |
| Accuracy | Recall | Precision | F1 | |
|---|---|---|---|---|
| training set | 1 | 1 | 1 | 1 |
| cross-validation set | 1 | 1 | 1 | 1 |
| test set | 1 | 1 | 1 | 1 |
| Color Zone | Color Subzone | Examples |
|---|---|---|
| Gray Zone | The Skylight Courtyard with Black Brick Walls Subzone | 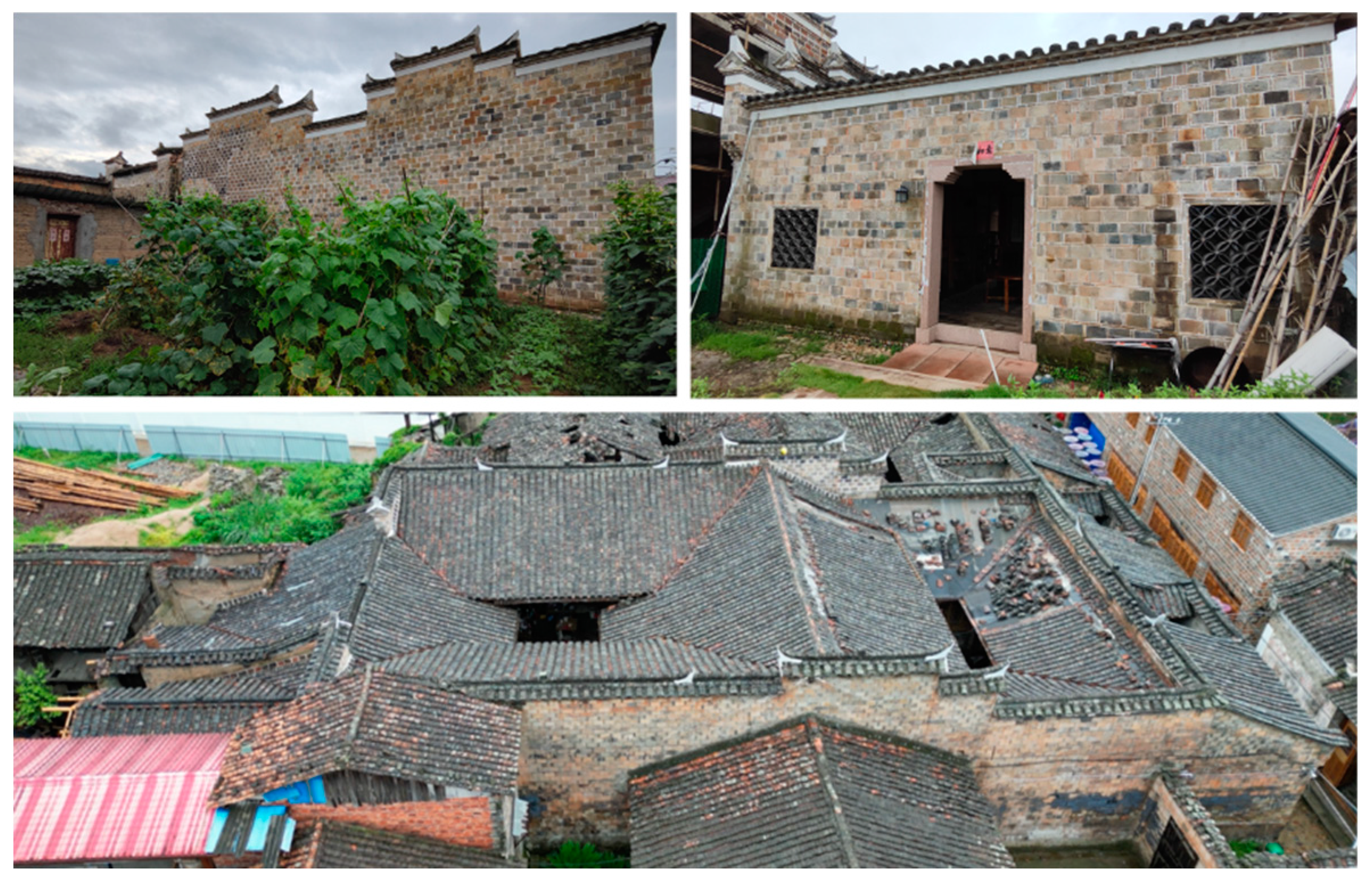 |
| The Hall-and-Wing House with Black Brick Walls Subzone |  | |
| Yellow Zone | The Rammed Earth Skylight Courtyard Subzone |  |
| The Skylight Courtyard with ‘Boot-Like’ and ‘Hat-Like’ Walls Subzone |  | |
| The Earth Fort Subzone |  | |
| The Courtyard House with Walls with Tiles on the Top Subzone |  | |
| Brown Zone | The Courtyard House with Wooden Structure and White-Washed Walls Subzone | 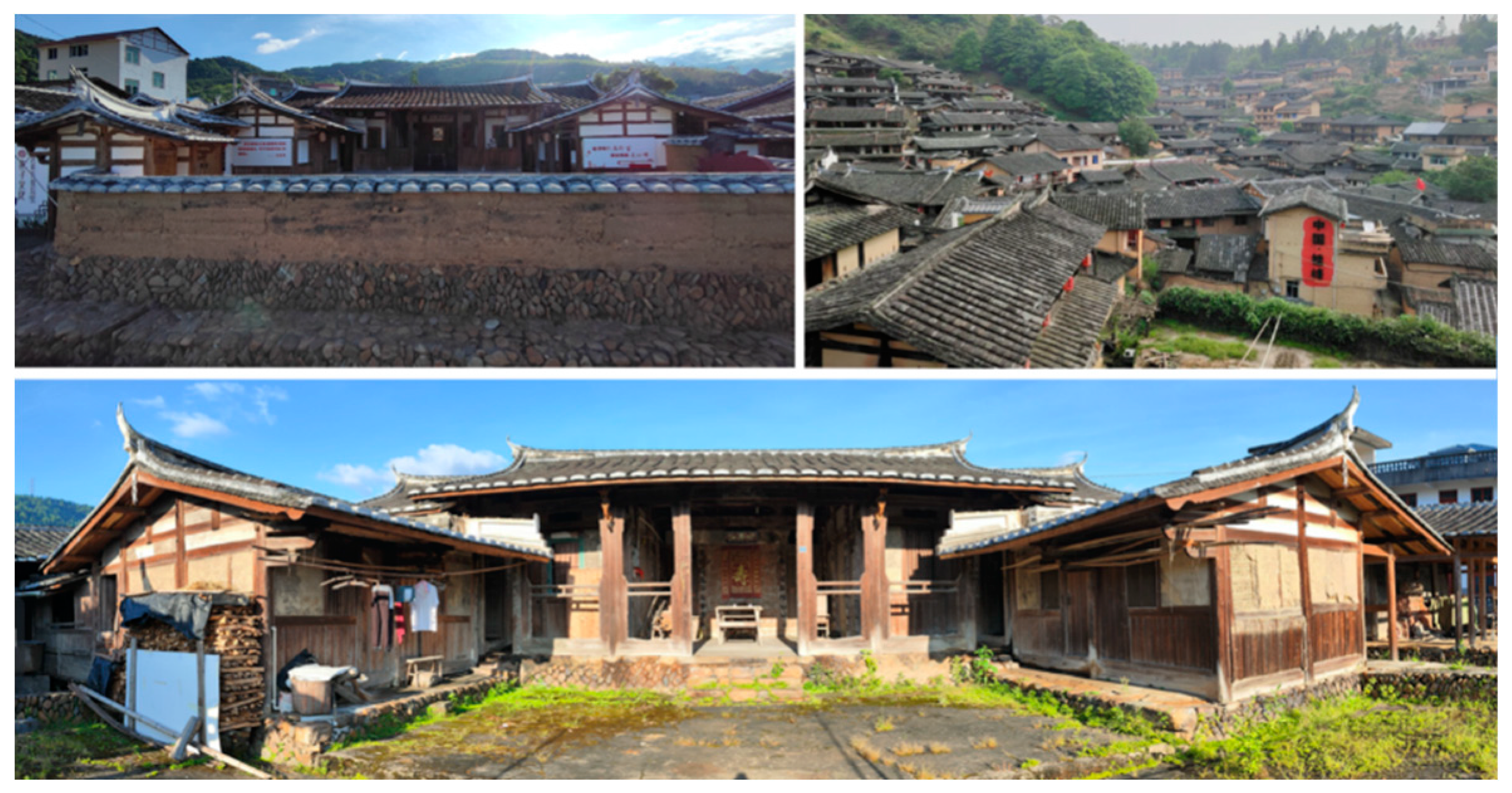 |
| Colorless Zone | The Skylight Courtyard with Plastering Walls Subzone |  |
Disclaimer/Publisher’s Note: The statements, opinions and data contained in all publications are solely those of the individual author(s) and contributor(s) and not of MDPI and/or the editor(s). MDPI and/or the editor(s) disclaim responsibility for any injury to people or property resulting from any ideas, methods, instructions or products referred to in the content. |
© 2025 by the authors. Licensee MDPI, Basel, Switzerland. This article is an open access article distributed under the terms and conditions of the Creative Commons Attribution (CC BY) license (https://creativecommons.org/licenses/by/4.0/).
Share and Cite
Kong, D.; Fei, X.; Lu, Z.; Lin, X.; Cai, M.; Chen, Z. Regional Color Study of Traditional Village Based on Random Forest Model: Taking the Minjiang River Basin as an Example. Buildings 2025, 15, 524. https://doi.org/10.3390/buildings15040524
Kong D, Fei X, Lu Z, Lin X, Cai M, Chen Z. Regional Color Study of Traditional Village Based on Random Forest Model: Taking the Minjiang River Basin as an Example. Buildings. 2025; 15(4):524. https://doi.org/10.3390/buildings15040524
Chicago/Turabian StyleKong, Deyi, Xinhui Fei, Zexuan Lu, Xinyue Lin, Mengqing Cai, and Zujian Chen. 2025. "Regional Color Study of Traditional Village Based on Random Forest Model: Taking the Minjiang River Basin as an Example" Buildings 15, no. 4: 524. https://doi.org/10.3390/buildings15040524
APA StyleKong, D., Fei, X., Lu, Z., Lin, X., Cai, M., & Chen, Z. (2025). Regional Color Study of Traditional Village Based on Random Forest Model: Taking the Minjiang River Basin as an Example. Buildings, 15(4), 524. https://doi.org/10.3390/buildings15040524





