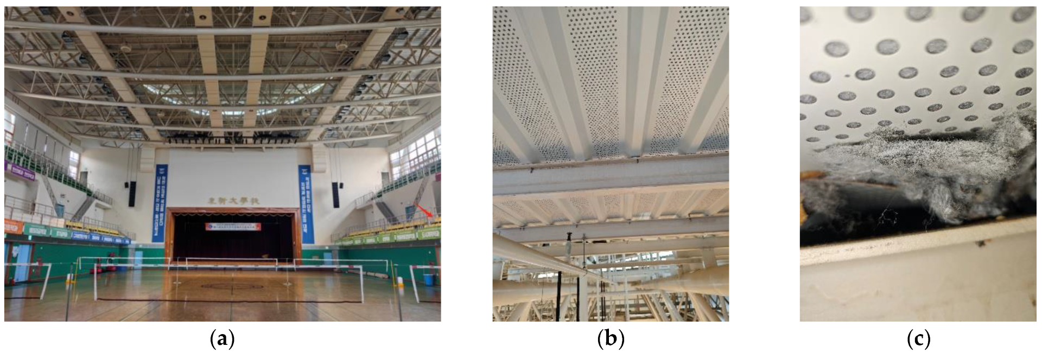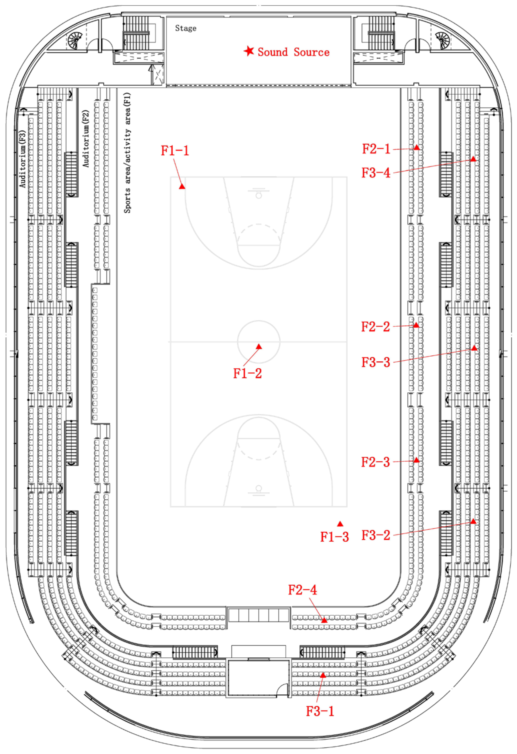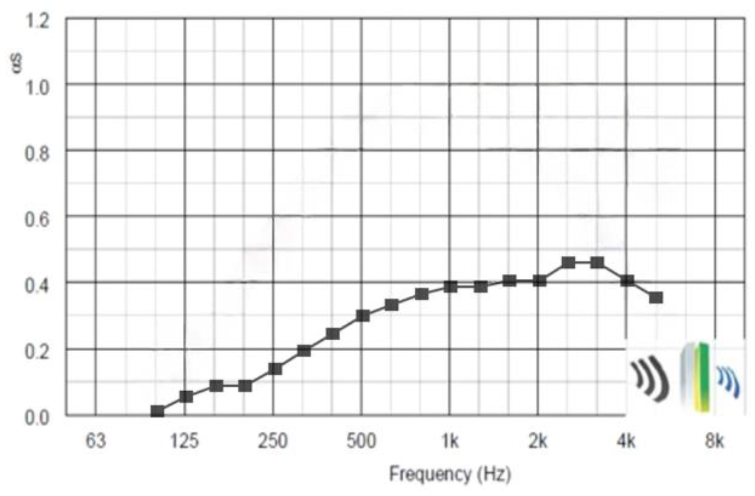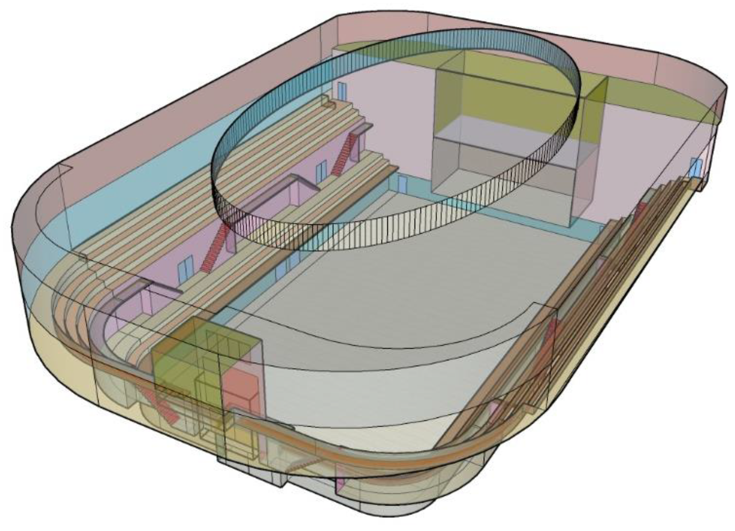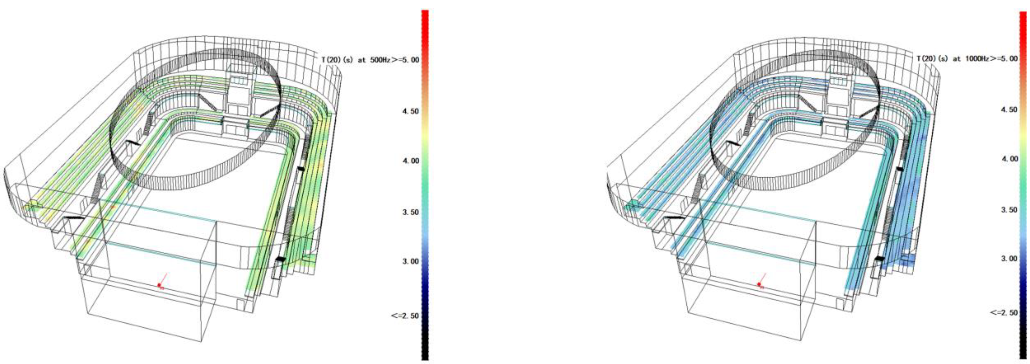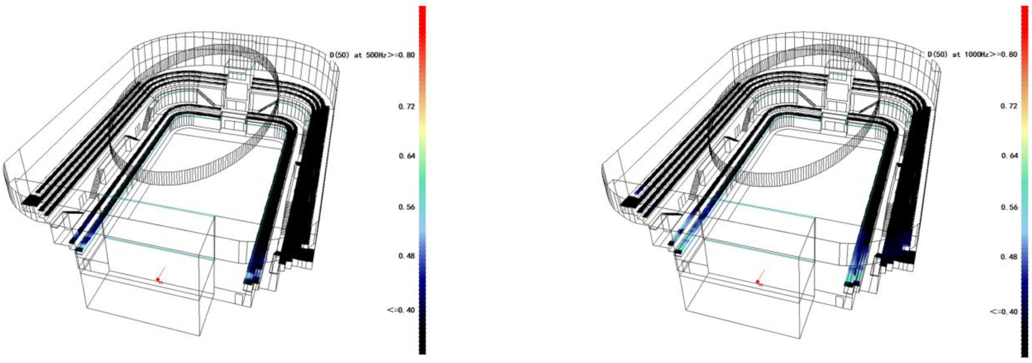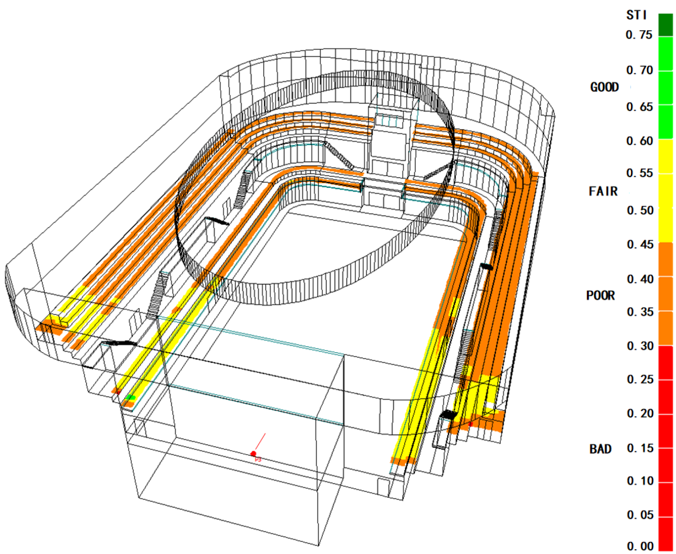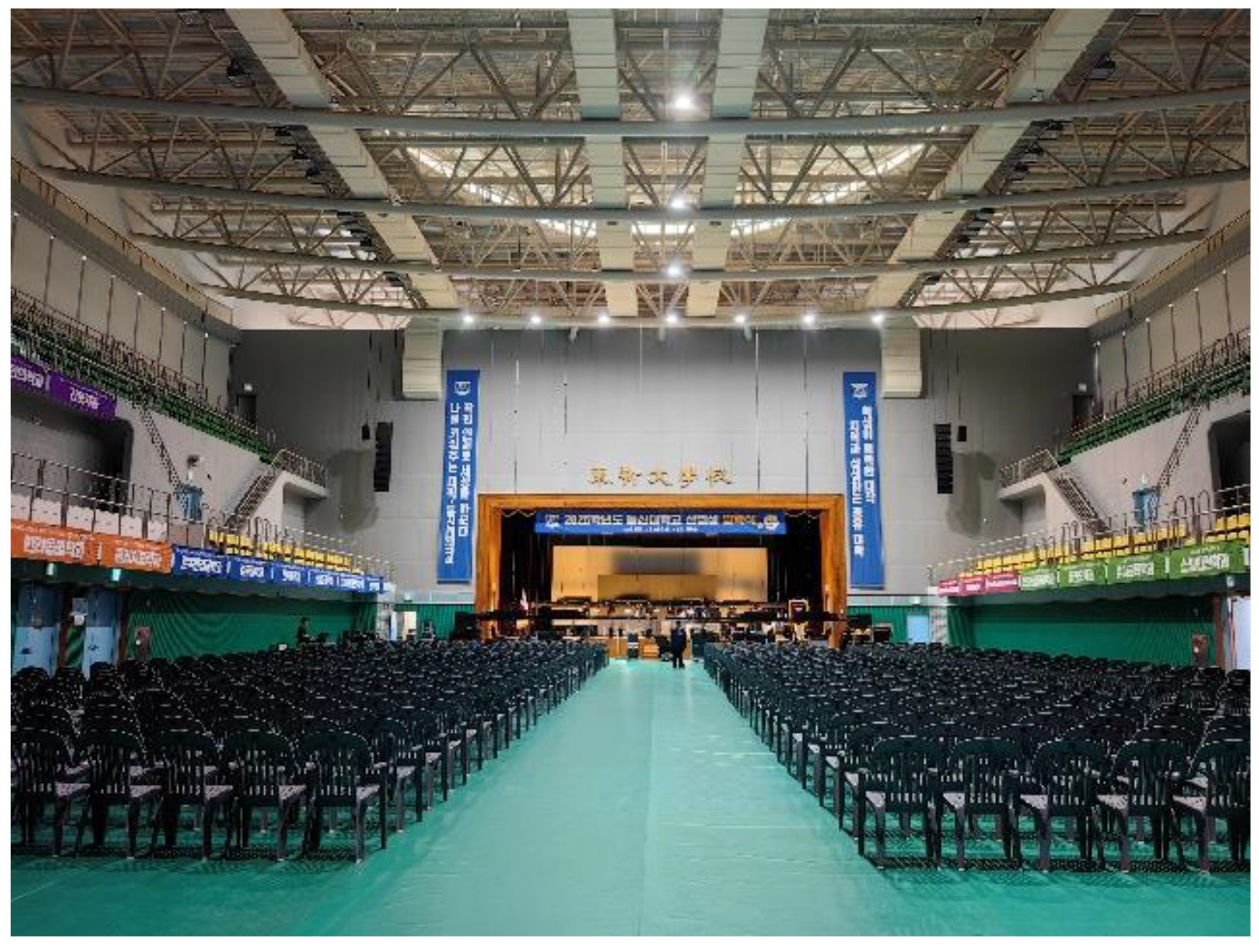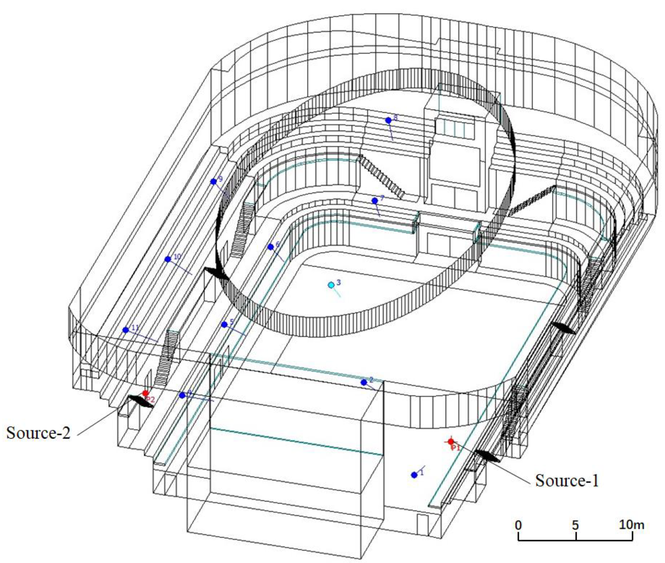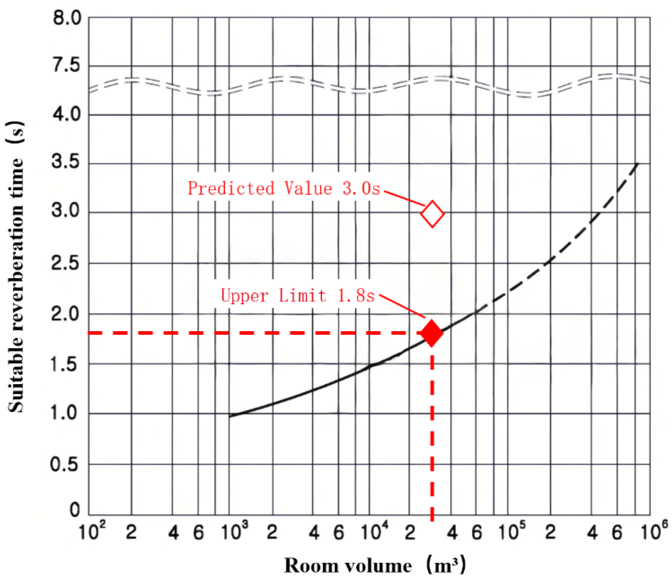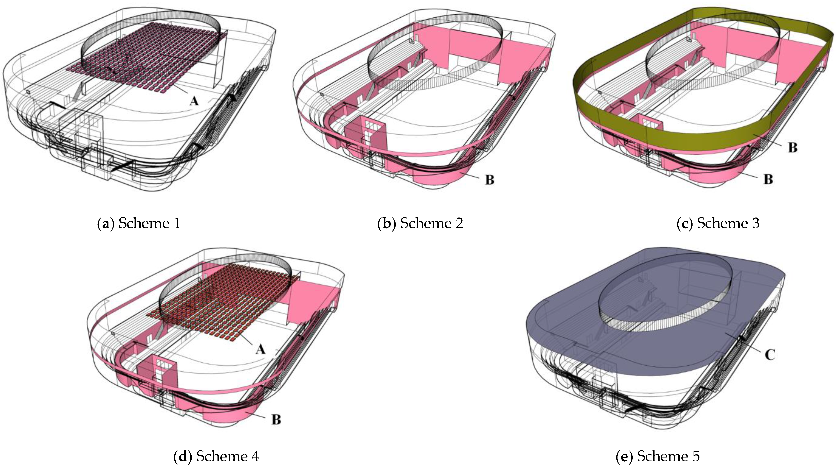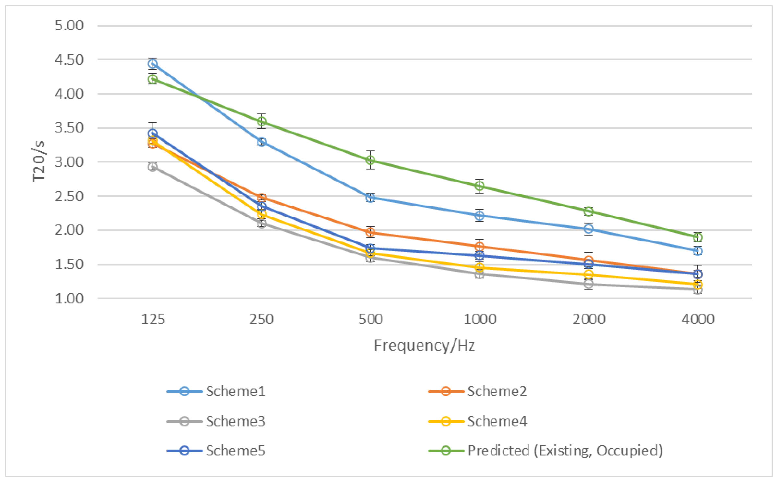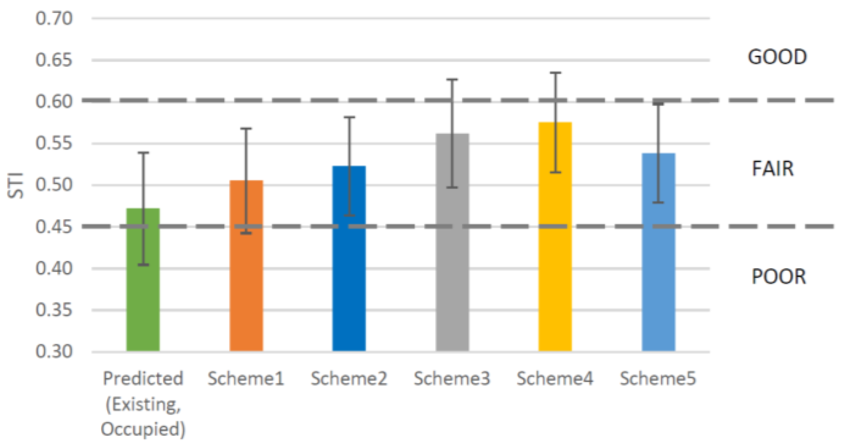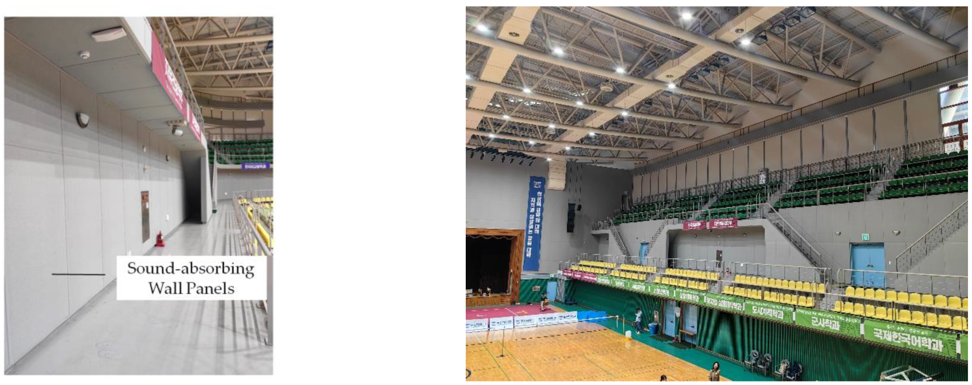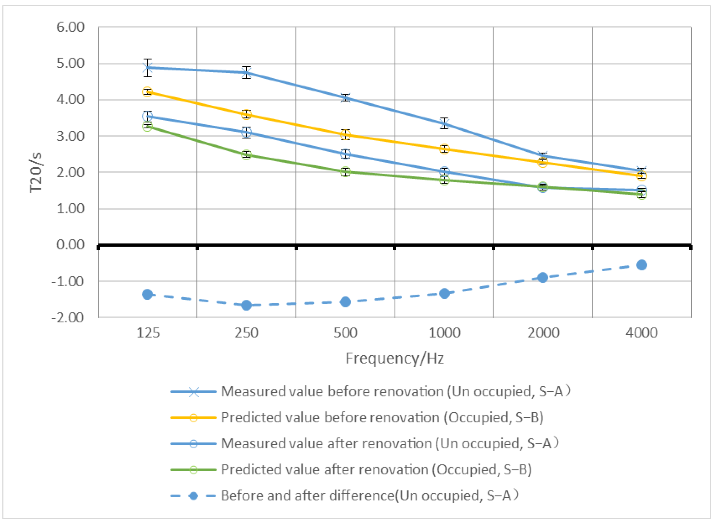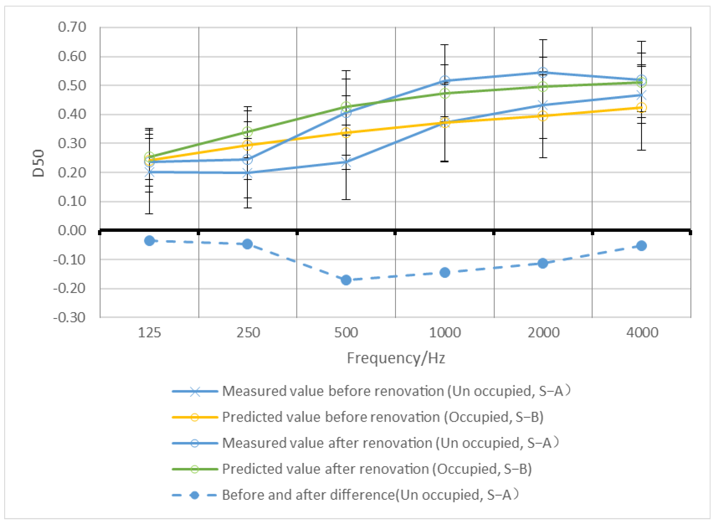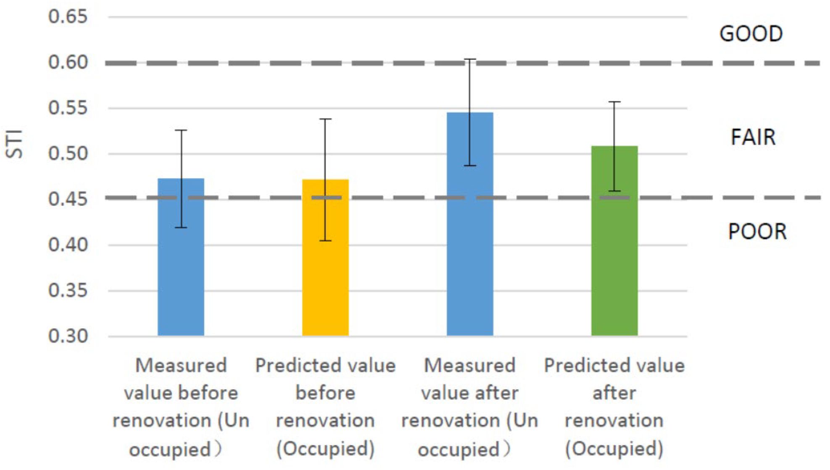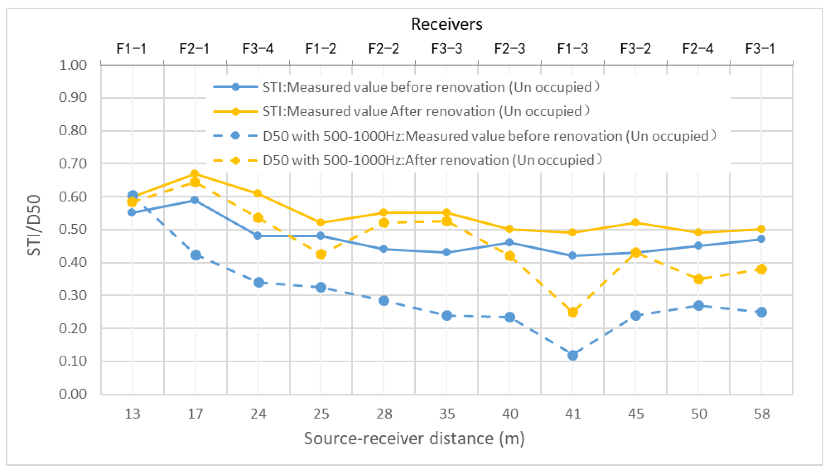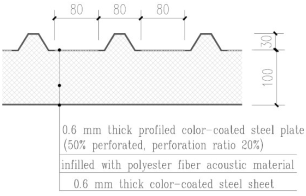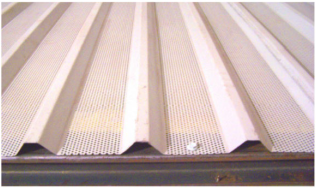Author Contributions
Conceptualization, X.W. and M.-S.K.; methodology, R.M., S.L. and M.-S.K.; software, C.D. and H.L.; validation, X.W.; formal analysis, J.Z. and W.D.; investigation, H.L. and W.D.; resources, X.W. and M.-S.K.; data curation, X.W. and J.Z.; writing—original draft preparation, X.W. and W.D.; writing—review and editing, X.W., R.M. and S.L.; visualization, C.D.; supervision, X.W. and H.L.; project administration, X.W.; funding acquisition, X.W. and J.Z. All authors have read and agreed to the published version of the manuscript.
Figure 1.
Current conditions of the gymnasium: (a) Interior view; (b) Ceiling; (c) Construction of perforated metal ceiling panels.
Figure 1.
Current conditions of the gymnasium: (a) Interior view; (b) Ceiling; (c) Construction of perforated metal ceiling panels.
Figure 2.
Layout of measurement points in the gymnasium.
Figure 2.
Layout of measurement points in the gymnasium.
Figure 3.
Predicted absorption coefficient curve of the existing ceiling.
Figure 3.
Predicted absorption coefficient curve of the existing ceiling.
Figure 4.
Acoustic model.
Figure 4.
Acoustic model.
Figure 5.
Simulated prediction of T20 at 500 Hz and 1000 Hz (unoccupied condition).
Figure 5.
Simulated prediction of T20 at 500 Hz and 1000 Hz (unoccupied condition).
Figure 6.
Simulated prediction of D50 at 500 Hz and 1000 Hz (unoccupied condition).
Figure 6.
Simulated prediction of D50 at 500 Hz and 1000 Hz (unoccupied condition).
Figure 7.
Simulated prediction of STI (unoccupied condition).
Figure 7.
Simulated prediction of STI (unoccupied condition).
Figure 8.
On-site view of temporary seating arrangement on the floor of the activity area.
Figure 8.
On-site view of temporary seating arrangement on the floor of the activity area.
Figure 9.
The sound source positions in the model. In the figure, numbers 1-11 indicate the location of the receiving point.
Figure 9.
The sound source positions in the model. In the figure, numbers 1-11 indicate the location of the receiving point.
Figure 10.
Recommended reverberation time. In the figure, the dotted line denote the corresponding scales on the horizontal and vertical axes.
Figure 10.
Recommended reverberation time. In the figure, the dotted line denote the corresponding scales on the horizontal and vertical axes.
Figure 11.
Schematic diagrams of the implementation methods for each sound absorption scheme. In the figure, A indicates Suspended Space Absorbers; B indicates Sound-absorbing Wall Panels; C indicates Sound-absorbing Ceiling Panels.
Figure 11.
Schematic diagrams of the implementation methods for each sound absorption scheme. In the figure, A indicates Suspended Space Absorbers; B indicates Sound-absorbing Wall Panels; C indicates Sound-absorbing Ceiling Panels.
Figure 12.
Comparison of T20 for the various schemes (Frequency-dependent curve with σs).
Figure 12.
Comparison of T20 for the various schemes (Frequency-dependent curve with σs).
Figure 13.
Comparison of D50 for the various schemes (Frequency-dependent curve with σs).
Figure 13.
Comparison of D50 for the various schemes (Frequency-dependent curve with σs).
Figure 14.
Comparison of STI for the various schemes (With σs).
Figure 14.
Comparison of STI for the various schemes (With σs).
Figure 15.
Field photograph of the sound-absorbing materials after the renovation.
Figure 15.
Field photograph of the sound-absorbing materials after the renovation.
Figure 16.
Variation in T20 with frequency before and after renovation (With σs).
Figure 16.
Variation in T20 with frequency before and after renovation (With σs).
Figure 17.
Variation in D50 with frequency before and after renovation (With σs).
Figure 17.
Variation in D50 with frequency before and after renovation (With σs).
Figure 18.
Variation in STI parameter spatially averaged (With σs).
Figure 18.
Variation in STI parameter spatially averaged (With σs).
Figure 19.
STI and D50 curves as a function of distance between sound source and receiver.
Figure 19.
STI and D50 curves as a function of distance between sound source and receiver.
Table 1.
Spatially averaged measured acoustic parameters (unoccupied condition).
Table 1.
Spatially averaged measured acoustic parameters (unoccupied condition).
| SN | Item | Frequency/Hz |
|---|
| 125 | 250 | 500 | 1000 | 2000 | 4000 |
|---|
| 1 | T20, s (measured) | 4.88 | 4.75 | 4.05 | 3.35 | 2.46 | 2.05 |
| | σs | 0.24 | 0.16 | 0.09 | 0.15 | 0.07 | 0.07 |
| 2 | D50 (measured) | 0.21 | 0.19 | 0.25 | 0.38 | 0.44 | 0.47 |
| | σs | 0.14 | 0.12 | 0.13 | 0.13 | 0.11 | 0.09 |
| 3 | STI (measured) | 0.47 |
| | σs | 0.05 |
Table 2.
Predicted absorption coefficients of the existing ceiling.
Table 2.
Predicted absorption coefficients of the existing ceiling.
| SN | Ceiling Component | Area/m2 | Frequency/Hz | Remarks |
|---|
| 125 | 250 | 500 | 1000 | 2000 | 4000 |
|---|
| 1 | Predicted value by AcouSYS software | 2394 | 0.07 | 0.14 | 0.30 | 0.38 | 0.40 | 0.40 | |
| 2 | Additional contribution of perforated metal panel relief to low frequencies | 0.1 | 0.1 | — | — | — | — | The relief-shaped ceiling provides additional absorption at 125 Hz and 250 Hz [32]. |
| 3 | Estimated value after superposition | 0.17 | 0.24 | 0.30 | 0.38 | 0.40 | 0.40 | Used as input conditions for the ceiling absorption coefficients. |
Table 3.
Estimated absorption coefficients of plastic seats in the audience stands.
Table 3.
Estimated absorption coefficients of plastic seats in the audience stands.
| SN | Item | No. | Frequency/Hz | Remarks |
|---|
| 125 | 250 | 500 | 1000 | 2000 | 4000 |
|---|
| 1 | Single seat absorption area of plastic seat (m2, Sabins) | 1272 pcs | 0.09 | 0.12 | 0.05 | 0.03 | 0.03 | 0.06 | The data were obtained from measurements conducted at the Architectural Acoustics Laboratory of Tsinghua University on similar seats, using the reverberation chamber method with 12 seats tested. |
| 2 | Equivalent absorption coefficient of the seating area (Referred to floor area) | 568 m2 | 0.20 | 0.27 | 0.11 | 0.07 | 0.07 | 0.13 | The total absorption of 1272 plastic seats at each frequency was divided by the corresponding 568 m2 of grandstand floor area, yielding the equivalent absorption coefficient of the seating area referred to the floor surface [34]. |
Table 4.
The simulation parameters used.
Table 4.
The simulation parameters used.
| SN | Item | Content |
|---|
| 1 | Scattering method | Lambert |
| 2 | Surface numbers | 1222 |
| 3 | Total surface area | 9073 m2 |
| 4 | Number of late rays | 10,000 |
| 5 | Transition order | 2 |
| 6 | Air conditions | 20 °C, 50% RH |
| 7 | Number of early scattered rays | 50 |
Table 5.
Model parameters.
Table 5.
Model parameters.
| SN | Location | Finish/Surface | Area Statistics | Sound Absorption Coefficients (125–4000 Hz) | Scattering Coefficient |
|---|
| Area/m2 | Area Ratio/% | 125 | 250 | 500 | 1000 | 2000 | 4000 |
|---|
| 1 | Equivalent absorption coefficient of the seating area (referred to floor area) | 1272 plastic seats | 568 | 6.3 | The same as SN2 in Table 3 | 0.6 |
| 2 | Ceiling | Perforated metal sheet | 2394 | 26.4 | The same as SN3 in Table 2 | 0.6 |
| 3 | Ceiling | Glass skylights | 217 | 2.4 | 0.10 | 0.07 | 0.05 | 0.03 | 0.03 | 0.02 | 0.1 1 |
| 4 | 1st floor activity area walls | Soft PVC material with a convex–concave surface pattern | 363 | 4.0 | 0.05 | 0.03 | 0.03 | 0.03 | 0.03 | 0.03 | 0.5 1 |
| 5 | 2nd floor stands walls | Latex paint | 538 | 5.9 | 0.05 | 0.03 | 0.03 | 0.03 | 0.03 | 0.03 | 0.3 |
| 6 | 3rd floor stands walls | Latex paint | 758 | 8.4 | 0.05 | 0.03 | 0.03 | 0.03 | 0.03 | 0.03 | 0.3 |
| 7 | Glass windows | 525 | 5.8 | 0.10 | 0.07 | 0.05 | 0.03 | 0.03 | 0.02 | 0.1 1 |
| 8 | Doors | Metal panels | 58 | 0.6 | 0.12 | 0.10 | 0.05 | 0.04 | 0.04 | 0.03 | 0.05 1 |
| 9 | Screens | LED | 18 | 0.2 | 0.12 | 0.07 | 0.05 | 0.04 | 0.04 | 0.03 | 0.05 1 |
| 10 | Upper part of podium walls | Latex paint | 371 | 4.1 | 0.05 | 0.03 | 0.03 | 0.03 | 0.03 | 0.03 | 0.3 |
| 11 | Lower part of podium walls | Acoustic curtains and slatted wooden acoustic panels | 198 | 2.2 | 0.30 2 | 0.50 2 | 0.70 2 | 0.80 2 | 0.85 2 | 0.85 2 | 0.5 |
| 12 | Activity area floor | Wooden flooring | 1301 | 14.3 | 0.15 2 | 0.10 2 | 0.05 2 | 0.03 2 | 0.03 2 | 0.03 2 | 0.2 |
| 13 | Other finishes | Corridors, steps, etc., mainly hard surface finishes | 1764 | 19.4 | 0.05 | 0.03 | 0.03 | 0.03 | 0.03 | 0.03 | 0.3 |
Table 6.
Spatially averaged predicted acoustic parameters (unoccupied condition).
Table 6.
Spatially averaged predicted acoustic parameters (unoccupied condition).
| SN | Item | Frequency/Hz |
|---|
| 125 | 250 | 500 | 1000 | 2000 | 4000 |
|---|
| 1 | T20, s (predicted) | 4.78 | 4.80 | 4.11 | 3.37 | 2.51 | 2.10 |
| | σs | 0.07 | 0.07 | 0.06 | 0.05 | 0.09 | 0.04 |
| 2 | D50 (predicted) | 0.22 | 0.22 | 0.24 | 0.28 | 0.35 | 0.37 |
| | σs | 0.11 | 0.11 | 0.12 | 0.13 | 0.14 | 0.15 |
| 3 | STI (predicted) | 0.42 |
| | σs | 0.07 |
Table 7.
JND Evaluation Form.
Table 7.
JND Evaluation Form.
| SN | Item | Measured | Predicted | Typical JND | Result | Remark |
|---|
| 1 | T20, s | 3.70 | 3.74 | Rel.5% | 1 JND | Average value of 500 and 1000 Hz |
| 2 | D50 | 0.31 | 0.26 | 0.05 | 1 JND |
| 3 | STI | 0.47 | 0.42 | 0.03 | 2 JND | |
Table 8.
Estimated absorption coefficients of plastic grandstand seats in the occupied state.
Table 8.
Estimated absorption coefficients of plastic grandstand seats in the occupied state.
| SN | Item | Location | No. | Frequency/Hz | Remarks |
|---|
| 125 | 250 | 500 | 1000 | 2000 | 4000 |
|---|
| 1 | Sound absorption per occupied plastic seat (m2) | Seating on the 2nd and 3rd tier stands | 1272pcs | 0.17 | 0.29 | 0.35 | 0.37 | 0.37 | 0.39 | Table 3 In the occupied condition, 12 plastic seats were measured using the reverberation chamber method. The data were obtained from tests conducted at the Architectural Acoustics Laboratory of Tsinghua University. |
| 2 | Seating on the 1st floor activity area | 784 pcs |
| 3 | Equivalent absorption coefficient of the occupied seating area relative to the floor surface | 2nd and 3rd tier stands | 568 m2 | 0.38 | 0.65 | 0.78 | 0.83 | 0.83 | 0.87 | The total sound absorption of the occupied plastic seats at each frequency, divided by the corresponding grandstand floor area, can be converted into the equivalent absorption coefficient of the seating area relative to the floor surface [34]. |
| 4 | 1st floor activity area | 1190 m2 | 0.11 | 0.19 | 0.23 | 0.24 | 0.24 | 0.26 |
Table 9.
Spatially averaged predicted acoustic parameters (occupied condition).
Table 9.
Spatially averaged predicted acoustic parameters (occupied condition).
| SN | Item | Frequency/Hz |
|---|
| 125 | 250 | 500 | 1000 | 2000 | 4000 |
|---|
| 1 | T20, s (predicted) | 4.22 | 3.60 | 3.03 | 2.65 | 2.28 | 1.90 |
| | σs | 0.07 | 0.11 | 0.14 | 0.10 | 0.06 | 0.07 |
| 2 | D50 (predicted) | 0.24 | 0.29 | 0.34 | 0.37 | 0.39 | 0.42 |
| | σs | 0.11 | 0.12 | 0.13 | 0.14 | 0.14 | 0.15 |
| 3 | STI (predicted) | 0.47 |
| | σs | 0.07 |
Table 10.
Technical routes of five sound absorption design schemes.
Table 10.
Technical routes of five sound absorption design schemes.
| Item | Design Concept | Absorbing Material | Installation Method | Installation Area of Absorbing Material (m2) |
|---|
|
Scheme 1
| Suspended ceiling-hung absorbers | Prefabricated absorber modules made of 100 mm polyester fiber cotton wrapped in fabric, size 1200 L × 600 W × 100 T (mm) | Suspended from steel wires below the roof truss walkway, spacing 500 mm | 850 |
|
Scheme 2
| Absorber panels on most wall surfaces | 50 mm polyester fiber cotton wrapped in fabric | Modular installation, fixed to the wall using fabric-covered battens | 1078 |
|
Scheme 3
| Absorber panels on all wall surfaces | Same as Scheme 2 | Same as Scheme 2 | 1687 |
| Scheme 4 | Combination of Scheme 1 and Scheme 2 | / | / | 1928 |
|
Scheme 5
| Additional suspended ceiling panels | Perforated metal panels backed with 100 mm polyester fiber cotton | Directly fixed beneath the existing acoustic ceiling | 2393 |
Table 11.
Absorption coefficient inputs for the materials used in the acoustic design.
Table 11.
Absorption coefficient inputs for the materials used in the acoustic design.
| SN | Item | Frequency/Hz | Remarks |
|---|
| 125 | 250 | 500 | 1000 | 2000 | 4000 |
|---|
| 1 |
Scheme 1
| 0.42 | 1.13 | 1.96 | 2.08 | 1.73 | 1.80 | The absorption coefficient data were obtained by referring to measurements of similar products [42].
(Since the sound absorption coefficient is defined as the ratio of the absorbed sound energy to the projected surface area of the absorber, its value may occasionally exceed 1.) |
| 2 | Scheme 2/3/4 | 0.08 | 0.1 | 0.21 | 0.4 | 0.93 | 0.9 | The absorption coefficient data were obtained by referring to measurements of similar products [43]. |
| 3 |
Scheme 5
| 0.88 | 0.94 | 0.90 | 0.83 | 0.86 | 0.75 | Customized samples were fabricated according to the design requirements, and a total sample area of 10.3 m2 was measured using the reverberation room method [33]. The data were obtained from tests conducted at the Architectural Acoustics Laboratory of Tsinghua University.
![Buildings 15 04241 i001 Buildings 15 04241 i001]()
![Buildings 15 04241 i002 Buildings 15 04241 i002]() |
Table 12.
Scheme 1-Spatially averaged predicted acoustic parameters (occupied condition).
Table 12.
Scheme 1-Spatially averaged predicted acoustic parameters (occupied condition).
| SN | Item | Frequency/Hz |
|---|
| 125 | 250 | 500 | 1000 | 2000 | 4000 |
|---|
| 1 | T20, s (predicted) | 4.45 | 3.30 | 2.48 | 2.22 | 2.02 | 1.70 |
| | σs | 0.08 | 0.04 | 0.06 | 0.09 | 0.09 | 0.06 |
| 2 | D50 (predicted) | 0.27 | 0.34 | 0.41 | 0.43 | 0.45 | 0.47 |
| | σs | 0.11 | 0.12 | 0.13 | 0.13 | 0.13 | 0.13 |
| 3 | STI (predicted) | 0.51 |
| | σs | 0.06 |
Table 13.
Scheme 2-Spatially averaged predicted acoustic parameters (occupied condition).
Table 13.
Scheme 2-Spatially averaged predicted acoustic parameters (occupied condition).
| SN | Item | Frequency/Hz |
|---|
| 125 | 250 | 500 | 1000 | 2000 | 4000 |
|---|
| 1 | T20, s (predicted) | 3.27 | 2.48 | 1.97 | 1.76 | 1.56 | 1.36 |
| | σs | 0.06 | 0.04 | 0.08 | 0.10 | 0.12 | 0.12 |
| 2 | D50 (predicted) | 0.34 | 0.40 | 0.45 | 0.48 | 0.50 | 0.52 |
| | σs | 0.12 | 0.12 | 0.12 | 0.13 | 0.13 | 0.13 |
| 3 | STI (predicted) | 0.52 |
| | σs | 0.06 |
Table 14.
Scheme 3-Spatially averaged predicted acoustic parameters (occupied condition).
Table 14.
Scheme 3-Spatially averaged predicted acoustic parameters (occupied condition).
| SN | Item | Frequency/Hz |
|---|
| 125 | 250 | 500 | 1000 | 2000 | 4000 |
|---|
| 1 | T20, s (predicted) | 2.94 | 2.10 | 1.60 | 1.36 | 1.22 | 1.14 |
| | σs | 0.05 | 0.04 | 0.06 | 0.07 | 0.08 | 0.07 |
| 2 | D50 (predicted) | 0.36 | 0.44 | 0.50 | 0.53 | 0.54 | 0.55 |
| | σs | 0.12 | 0.12 | 0.12 | 0.12 | 0.12 | 0.12 |
| 3 | STI (predicted) | 0.56 |
| | σs | 0.06 |
Table 15.
Scheme 4-Spatially averaged predicted acoustic parameters (occupied condition).
Table 15.
Scheme 4-Spatially averaged predicted acoustic parameters (occupied condition).
| SN | Item | Frequency/Hz |
|---|
| 125 | 250 | 500 | 1000 | 2000 | 4000 |
|---|
| 1 | T20, s (predicted) | 3.32 | 2.24 | 1.65 | 1.45 | 1.35 | 1.21 |
| | σs | 0.04 | 0.07 | 0.07 | 0.08 | 0.08 | 0.05 |
| 2 | D50 (predicted) | 0.34 | 0.44 | 0.53 | 0.56 | 0.56 | 0.58 |
| | σs | 0.11 | 0.11 | 0.11 | 0.11 | 0.12 | 0.11 |
| 3 | STI (predicted) | 0.58 |
| | σs | 0.06 |
Table 16.
Scheme 5-Spatially averaged predicted acoustic parameters (occupied condition).
Table 16.
Scheme 5-Spatially averaged predicted acoustic parameters (occupied condition).
| SN | Item | Frequency/Hz |
|---|
| 125 | 250 | 500 | 1000 | 2000 | 4000 |
|---|
| 1 | T20, s (predicted) | 3.42 | 2.36 | 1.74 | 1.63 | 1.51 | 1.36 |
| | σs | 0.15 | 0.07 | 0.06 | 0.05 | 0.04 | 0.05 |
| 2 | D50 (predicted) | 0.35 | 0.41 | 0.49 | 0.52 | 0.53 | 0.54 |
| | σs | 0.09 | 0.10 | 0.11 | 0.12 | 0.11 | 0.12 |
| 3 | STI (predicted) | 0.54 |
| | σs | 0.06 |
Table 17.
Comprehensive Evaluation of the Five Schemes.
Table 17.
Comprehensive Evaluation of the Five Schemes.
| Item | Design | Absorptive Material Area (m2) | Acoustic Compliance Evaluation | Evaluation |
|---|
|
Scheme 1
| Suspended space absorbers under the ceiling | 850 | ☒ T20(500 Hz)
🗹 D50(500–1000 Hz)
🗹 STI | The installation quantity is relatively small; however, the mid-frequency (500 Hz) T20 exceeds the limit by 0.7 s, and the acoustic improvement is limited. Therefore, it is not recommended. |
|
Scheme 2
| Installation of sound-absorbing panels on most wall surfaces | 1078 | ☒ T20(500 Hz)
🗹 D50(500–1000 Hz)
🗹 STI | The installation quantity is moderate. Both D50 and STI in the mid-frequency range (500–1000 Hz) meet the minimum requirements, with only T20 at 500 Hz slightly exceeding the limit by 0.2 s, basically satisfying the design expectations. The required area of sound-absorbing material is significantly reduced, resulting in the highest cost-effectiveness. |
|
Scheme 3
| Installation of sound-absorbing panels on all wall surfaces | 1687 | 🗹 T20(500 Hz)
🗹 D50(500–1000 Hz)
🗹 STI | Acoustic performance exceeds the required limits; however, the installation quantities are large, leading to lower cost-effectiveness. Such schemes are inconsistent with the project goal of achieving a cost-effective renovation. |
| Scheme 4 | Combination of Scheme 1 and Scheme 2 | 1928 | 🗹 T20(500 Hz)
🗹 D50(500–1000 Hz)
🗹 STI |
|
Scheme 5
| Additional sound-absorbing ceiling panels (without altering existing conditions) | 2393 | 🗹 T20(500 Hz)
🗹 D50(500–1000 Hz)
🗹 STI |
Table 18.
Spatially averaged measured acoustic parameters (unoccupied condition, renovation completed).
Table 18.
Spatially averaged measured acoustic parameters (unoccupied condition, renovation completed).
| SN | Item | Frequency/Hz |
|---|
| 125 | 250 | 500 | 1000 | 2000 | 4000 |
|---|
| 1 | T20, s (measured) | 3.54 | 3.10 | 2.50 | 2.02 | 1.58 | 1.51 |
| | σs | 0.15 | 0.15 | 0.12 | 0.10 | 0.08 | 0.05 |
| 2 | D50 (measured) | 0.24 | 0.24 | 0.41 | 0.52 | 0.54 | 0.52 |
| | σs | 0.08 | 0.13 | 0.14 | 0.12 | 0.11 | 0.13 |
| 3 | STI (measured) | 0.55 |
| | σs | 0.06 |
Table 19.
Spatially averaged predicted acoustic parameters (unoccupied condition, renovation completed).
Table 19.
Spatially averaged predicted acoustic parameters (unoccupied condition, renovation completed).
| SN | Item | Frequency/Hz |
|---|
| 125 | 250 | 500 | 1000 | 2000 | 4000 |
|---|
| 1 | T20, s (predicted) | 3.57 | 3.08 | 2.52 | 2.14 | 1.69 | 1.52 |
| | σs | 0.06 | 0.06 | 0.04 | 0.06 | 0.08 | 0.05 |
| 2 | D50 (predicted) | 0.31 | 0.33 | 0.35 | 0.39 | 0.45 | 0.46 |
| | σs | 0.12 | 0.12 | 0.13 | 0.13 | 0.13 | 0.14 |
| 3 | STI (predicted) | 0.49 |
| | σs | 0.07 |
Table 20.
JND Evaluation Form (unoccupied condition, renovation completed).
Table 20.
JND Evaluation Form (unoccupied condition, renovation completed).
| SN | Item | Measured | Predicted | Typical JND | Result | Remark |
|---|
| 1 | T20, s | 2.26 | 2.33 | Rel.5% | 1 JND | Average value of 500 and 1000 Hz |
| 2 | D50 | 0.46 | 0.37 | 0.05 | 2 JND |
| 3 | STI | 0.55 | 0.49 | 0.03 | 2 JND | |
Table 21.
Spatially averaged predicted acoustic parameters (occupied condition, renovation completed).
Table 21.
Spatially averaged predicted acoustic parameters (occupied condition, renovation completed).
| SN | Item | Frequency/Hz |
|---|
| 125 | 250 | 500 | 1000 | 2000 | 4000 |
|---|
| 1 | T20, s (predicted) | 3.27 | 2.49 | 2.01 | 1.79 | 1.59 | 1.40 |
| | σs | 0.04 | 0.08 | 0.10 | 0.10 | 0.09 | 0.10 |
| 2 | D50 (predicted) | 0.25 | 0.34 | 0.43 | 0.47 | 0.50 | 0.51 |
| | σs | 0.08 | 0.09 | 0.10 | 0.10 | 0.10 | 0.10 |
| 3 | STI (predicted) | 0.51 |
| | σs | 0.05 |
