Climatic Adaptability of Transitional Space in Traditional Courtyard Dwellings of Jinhua: A Case Study of the Lu Residence in Dongyang
Abstract
1. Introduction
- Gaps in the understanding of spatial hierarchy: while most research concentrates on the two scales of “settlement–indoor,” transitional spaces—distinguished by their distinctive role in mediating between outdoor and indoor climates—continue to be inadequately quantified.
- The deficiency of winter–summer synergy: prior research frequently emphasizes a singular objective, either summer ventilation or winter insulation. However, regions experiencing hot summers and cold winters necessitate a dual-mode strategy of “winter sheltering and summer ventilation,” which remains insufficiently explored.
- Limited parameter integration: the majority of studies address either wind or thermal environments in isolation. However, comfort necessitates the synergistic interaction of wind, light, and heat.
2. Research Objects and Methods
2.1. Regional Context
2.1.1. Jinhua Region
2.1.2. Representative Traditional Vernacular Dwellings of the Region
- Origin: Following the southward migration of the Song imperial court, northern literati established settlements across the counties of Jinhua. Dwellings were constructed in compliance with state-sanctioned hierarchical codes and the imperial construction manual Yingzao Fashi.
- Entrance Position: Center of the main façade wall.
- Building Height: One or two stories.
- Courtyard Combination Patterns: “Shiba jiantou” (Eighteen-Bay House) adds five inverted rooms opposite the main hall, one serving as the entrance hall, forming a “hui” -shaped lan. “Ershisi jian” (Twenty-Four-Bay House) merges two Thirteen-Bay Houses longitudinally, featuring a triple courtyard at the front and a quadruple courtyard at the rear, thereby forming a “ri”-shaped plan.
- Plan Layout: The junction between the main hall and side wings is connected by “dongtou houses” (flanking rooms) and “nongtang” (connecting gallery).
- Single-Building Form: The main hall and both wings each comprise three bays. The symmetrical façade features a central, elevated main hall, flanked by slightly lower gable walls and courtyard walls, creating a “three-high, one-low” configuration.
- Structural System: A through-purlin (chuandou) timber frame or a hybrid structure comprising the central bay in the post-and-beam (tailiang) system and the side bays in the through-purlin system.
- Roof Type: Gabled roofs, some with two-story double eaves.
- Envelope Materials: Stone foundations with rammed earth or brick walls above.
- Doors and Windows: Lattice panels often decorated with carved ornaments.
2.2. Typological Study and Case Selection
2.2.1. Prototype
2.2.2. Case Selection of Representative Example
2.3. Research Framework
2.3.1. Evaluation Standards for Transitional Space Environments
- Winter conditions (typical wind speed and direction):
- Pedestrian areas around buildings should have wind speeds lower than 5 m/s, and the outdoor wind amplification factor should be less than 2.
- Except for the first row of windward buildings, the pressure difference between windward and leeward building surfaces should not exceed 5 Pa.
- Transitional and summer conditions (typical wind speed and direction):
- 3.
- No vortices or stagnant wind zones should appear in pedestrian activity areas within the site.
- 4.
- More than 50% of openable windows should have a pressure difference greater than 0.5 Pa on their interior surfaces.
2.3.2. Quantification of Research Subjects Through Field Measurements
- Deployment of measurement points and the collection of environmental data were conducted. The measurement points were distributed as illustrated in Figure 4c and classified into four distinct categories.
- a
- Type I: Temperature–humidity loggers were deployed at the beginning of the survey to record diurnal variations automatically.
- b
- Type II: Thermal comfort recorders are systematically placed at each location for a duration of 5 min to automatically record temperature, humidity, and air velocity. Furthermore, solar radiation was measured manually at points A, B, and C.
- c
- Type III: Manual measurement of solar radiation.
- d
- Type IV: Manual measurement of indoor and outdoor wall surface temperatures.
- On 26 December, the weather was characterized by overcast skies with light rain during the afternoon. Temperatures ranged from 3 to 12 °C. Westerly winds were observed at Beaufort scale levels 4 to 5.
- On 27 December, the sky was clear, with temperatures ranging from 2 to 9 °C. There was no prevailing wind, and the wind speed was recorded on the Beaufort scale as 1 to 2.
2.3.3. Comparative Simulation Analysis for Establishing Climatic Adaptation Prototype
- CFD Simulation
- Computational Domain: The length and width were set to five times the model size, and the height to four times the building height (4H).
- Grid Division: PASOL was used to optimize grid quality. Three schemes were tested, with the grid numbers in each direction following a 1.5 ratio. Grid independence was verified before finalizing the division.
- Boundary Conditions: Wind speed was established based on the annual average data provided by the local meteorological station. A power-law profile was employed, with the exponent and surface roughness tailored to the specific circumstances. Symmetry boundary conditions were applied to the upper and lateral boundaries.
- Convergence Criteria: Simulations were deemed converged when oscillations were minimal and the root-mean-square residuals dropped below 0.001.
- Turbulence Model: The k–ε model was selected since the studied dwellings are low-rise (1–2 stories), and the focus is on ground-level wind variation.
- Discretization Scheme: The QUICK format was adopted.
- 2.
- Solar Radiation Simulation
2.3.4. Practical Application of the Climatic Adaptation Prototype
3. Field Investigation and Measurements
3.1. Wind Environment
3.2. Light Environment
3.3. Thermal Environment
3.3.1. Temperature–Humidity in Courtyard and Building
3.3.2. Heat Gains of Building Interfaces
- (1)
- Courtyard Interfaces
- (2)
- Axial Building Interfaces
- (3)
- Chamber Interfaces
3.4. Comprehensive Analysis
- Ensemble
- 2.
- Courtyard
- 3.
- Eave Gallery
4. Simulation and Optimization
4.1. Ensemble
4.1.1. Orientation and Wind Environment
- (1)
- Correlation between Prototype Model and Case Model
- (2)
- Prototype Model Simulation
- Wind Environment Gradient and Functional Adaptability of Courtyard Layout
- Dual-Optimum Intervals of Wind Direction–Orientation Angles
4.1.2. Orientation and Solar Radiation Environment
4.2. Courtyard
4.2.1. Courtyard Proportions and Wind Environment
4.2.2. Courtyard Proportions and Thermal Environment
4.3. Eave Gallery
5. Discussion
5.1. Key Findings
- Synergistic Regulation Mechanism of Wind–Light–Thermal Interactions in Transitional Spaces: During winter, the northern interface of the courtyard functions as the primary heat-gain zone within the building complex, with radiation heat gains in transitional spaces exceeding indoor levels by 15–20%. The west eaves of the courtyard diminish the velocity of prevailing winter westerlies by over 60%, effectively preventing cold air ingress. Courtyard paved surfaces store thermal energy, maintaining the near-ground air temperature 1–2 °C above the meteorological air temperature. Passage halls regulate airflow through the opening and closing of aligned doors, maintaining wind speeds below 1 m/s, thus ensuring thermal comfort and preserving indoor air quality.
- Optimal Orientation Thresholds of the Ensemble: For axial buildings, the optimal orientation is 15° east or west of due south, maximizing winter heat gain and summer shading. For the ensemble as a whole, orientations 30–60° east or west of south balance solar heat gain across main halls, side chambers, and both floors. The optimal angle between the building axis and the prevailing wind direction is 60–75°.Considering the climatic variations across different areas of Jinhua, comprehensive simulation results were utilized to determine the optimal building orientations for each region. For Jinhua City, an orientation of 30–45° east of south is recommended to balance summer ventilation and winter heat gain. In Lanxi, an orientation of 30–60° east of south aligns with the prevailing wind direction and compensates for limited sunshine. For Yongkang, an orientation of 30–60° east of south meets the shading requirements of warm zones and enhances winter heat gain while accommodating prevailing winds. In Wuyi, an orientation of 30–45° east of south provides a balance between north–south solar gain and ventilation efficiency. For Pujiang, an orientation of 45–60° east of south aligns with the prevailing wind angle and supports winter heat gain in the colder northern area. In Yiwu, an orientation of 30–45° east of south ensures adequate solar gain while forming an effective ventilation angle with northerly winds. For Dongyang, an orientation of 30–45° west of south helps avoid direct northwesterly winds while balancing winter heat gain and summer ventilation.
- Optimal Thresholds of Courtyard Proportions: When the courtyard height-to-width ratio is less than or equal to 1:2.5, the winter solar radiation heat gain on the ground and north façade is maximized, while maintaining limited impact on summer conditions. A smaller ratio of the “side-chamber spacing/axial-building distance” results in higher courtyard temperatures, with elongated courtyards being more advantageous for winter heat retention. Length-to-width ratios ranging from 1:0.5 to 1:0.7 produce optimal wind environments.
- Climatic Response of Eave Galleries: An eave depth of 900–1500 mm establishes a “winter–summer balance zone,” mitigating summer façade heat gain by approximately 35% while decreasing winter heat gain by only 15%. In regions where summer shading demand takes precedence, such as areas with extended hot seasons, an eave depth of approximately 2400 mm is deemed optimal, effectively reducing summer heat gain by fifty percent.
- Spatial Hierarchy and Thermal Stability: The thermal stability of a building is determined by its position within the ensemble: interior buildings (e.g., Leshoutang Hall) cool more slowly at night and remain 1–2 °C warmer than edge buildings (e.g., Gatehouse), making them better suited for residential use. A higher proportion of façade area facing the courtyard corresponds to lower thermal stability. Differences in thermal performance between halls and side chambers align with the functional distinction between “activity” and “residence,” embodying the design wisdom of traditional courtyard houses where “form adapts to function.”
5.2. Application in Design
5.3. Innovations
5.4. Limitations and Outlook
6. Conclusions
- Differences in climatic subdivisions: The northern regions of the Yangtze River Delta endure colder winters, thereby necessitating enhanced insulation for northern façades and improved heat retention within courtyards. Conversely, the southern areas are characterized by higher temperatures and increased humidity during summer, requiring deeper eaves and broader ventilation corridors, which are not entirely addressed by the original design.
- The complexity of prevailing winds: In certain cities within the Yangtze River Delta, the predominant wind direction exhibits substantial variation across different seasons. A fixed building orientation may not sufficiently accommodate both summer and winter wind patterns; therefore, the incorporation of adjustable ventilation components is advised.
- Topographic and density constraints: In mountainous cities, substantial elevation variations pose challenges to maintaining consistent courtyard proportions and orientations. In densely populated urban centers, elongated courtyard configurations and spacing requirements frequently prove impractical, potentially undermining thermal stability and wind performance.
- Limitations of functional adaptation: Contemporary courtyard complexes may integrate commercial or office functionalities, thereby modifying the initial thermal performance distribution established for “activity–residence” configurations. The conventional spatial logic cannot be directly employed without functional modifications.
Author Contributions
Funding
Data Availability Statement
Conflicts of Interest
References
- JGJ 134-2010; Design Standard for Energy Efficiency of Residential Buildings in Hot Summer and Cold Winter Zone. China Architecture & Building Press: Beijing, China, 2010.
- Ministry of Housing and Urban-Rural Development of the People’s Republic of China. Complete Collection of Chinese Traditional Residential Types; China Architecture & Building Press: Beijing, China, 2014. [Google Scholar]
- Tang, G. Traditional Architecture in Lingnan’s Hot-Humid Climate; China Architecture & Building Press: Beijing, China, 2005. [Google Scholar]
- Editorial Committee. Analysis and Inheritance of Traditional Chinese Architecture: Tianjin, Liaoning, Guangdong, Jiangsu, Anhui, and Zhejiang Volumes; China Architecture & Building Press: Beijing, China, 2017. [Google Scholar]
- Lu, Y. (Ed.) Chinese Vernacular Architecture; South China University of Technology Press: Guangzhou, China, 2003. [Google Scholar]
- Sun, D. Studies on Chinese Vernacular Architecture; China Architecture & Building Press: Beijing, China, 2004. [Google Scholar]
- Wang, G.; Cui, X.; Song, W.; Hao, Y. Spatial Climate Adaptation Characteristics and Optimization Strategies of Traditional Residential Courtyards in Cold Locations: A Case Study of Xiaoyi Ancient City in Shanxi Province, China. Buildings 2025, 15, 1659. [Google Scholar] [CrossRef]
- Yao, G.; Han, D.; Zhang, L.; Duan, Z. The Thermal Performance of Chinese Vernacular Skywell Dwellings. Adv. Civ. Eng. 2021, 2021, 6666701. [Google Scholar] [CrossRef]
- Huang, Z.; Yu, M.; Zheng, L.; Gong, C.; Wu, Z. One-year Field Study on Indoor Environment of Huizhou Traditional Vernacular Dwellings in China. Procedia Eng. 2017, 205, 1316–1322. [Google Scholar] [CrossRef]
- Martinelli, L.; Matzarakis, A. Influence of height/width proportions on the thermal comfort of court-yard typology for ltalian climate zones. Sustain. Cities Soc. 2017, 29, 97–106. [Google Scholar] [CrossRef]
- Zhao, Y.; Li, K.; Han, M.; Xiong, J.; Zhang, Y. Natural ventilation in building buffer spaces of traditional Qiang dwellings: Field study in western China. Buildings 2025, 15, 794. [Google Scholar] [CrossRef]
- Sun, Q.Q.; Luo, Z.X.; Bai, L.J. The impact of internal courtyard configuration on thermal performance of long strip houses. Buildings 2023, 13, 371. [Google Scholar] [CrossRef]
- Gou, S.; Li, Z.; Zhao, Q.; Nik, V.M.; Scartezzini, J.L. Climate responsive strategies of traditional dwellings located in an ancient village in hot summer and cold winter region of China. Build. Environ. 2015, 86, 151–165. [Google Scholar] [CrossRef]
- Darvish, A.; Eghbali, G.; Eghbalic, S.R. Tree-con-figuration and species effects on the indoor and outdoor thermal condition and energy performance of courtyard buildings. Urban Clim. 2021, 37, 100861. [Google Scholar] [CrossRef]
- Wang, Z.; Huang, T.; Wang, Y.; Dai, S.; Zeng, Y.; Chen, J.; Tang, F. Evaluation of the Impact of Courtyard Layout on Wind Effects on Coastal Traditional Settlements. Land 2024, 13, 1813. [Google Scholar] [CrossRef]
- Muhy Al-din, S.; Jega, A. Implication of shading passive strategies in buildings of hot and humid climates for energy optimization: Lessons from vernacular dwellings in Nigeria. J. Salutog. Arch. 2023, 2, 50–69. [Google Scholar] [CrossRef]
- Chen, J.; Tao, Z. Study on Region Adaptability of Xiguan Grand House. Huazhong Archit. 2016, 34, 7–10. [Google Scholar] [CrossRef]
- Pan, W.; Cheng, B. Research on the Influence of the Parameters of the “AO-Shaped” Skywell of Traditional Huizhou Residential Houses on the Indoor Wind Environment. Buildings 2025, 15, 2713. [Google Scholar] [CrossRef]
- Hao, S.; Yu, C.; Xu, Y.; Song, Y. The Effects of Courtyards on the Thermal Performance of a Vernacular House in a Hot-Summer and Cold-Winter Climate. Energies 2019, 12, 1042. [Google Scholar] [CrossRef]
- Chen, X. Thermal Environment Regulation Mechanism and Optimization Design of Patios in Huizhou Dwellings. Ph.D. Thesis, Anhui University of Technology, Ma’anshan, China, 2020. [Google Scholar]
- Rodriguez-Algeciras, J.; Tablada, A.; Chaos-Yeras, M.; De la Paz, G.; Matzarakis, A. Influence of aspect ratio and orientation on large courtyard thermal conditions in the historical center of Camaguiey-Cuba. Renew. Energy 2018, 125, 840–856. [Google Scholar] [CrossRef]
- Fabbri, K.; Antonini, E.; Marchi, L. Sun-Shading Sails in Courtyards: An Italian Case Study with RayMan. Sustainability 2023, 15, 13033. [Google Scholar] [CrossRef]
- Abdallah, A.S.H.; Mahmoud, R.M.A.; Ragab, A.; Gomaa, M.M. A Multi-Objective Optimization Method for Enhancing Outdoor Environmental Quality in University Courtyards in Hot Arid Climates. Buildings 2025, 15, 3140. [Google Scholar] [CrossRef]
- Cao, P.; Li, T. Optimization Study of Outdoor Activity Space Wind Environment in Residential Areas Based on Spatial Syntax and Computational Fluid Dynamics Simulation. Sustainability 2024, 16, 7322. [Google Scholar] [CrossRef]
- Zhou, Z.; Deng, J.; Wang, P.; Zhou, C.; Xu, Y.; Jiang, W.; Ma, K. Physical Environment Study of Traditional Village Patterns in Jinxi County, Jiangxi Province Based on CFD Simulation. Processes 2022, 10, 2453. [Google Scholar] [CrossRef]
- Jun, Y.; Fu, L. Study on Wind Environment Simulation of Traditional Large Houses in Northeast Hunan. Urban Archit. 2021, 18, 126–129. [Google Scholar]
- Wang, Y.; Wang, Y. Research on the Layout Design of Teaching Clusters in Lingnan Universities Based on Wind Environment Optimization. Build. Energy Effic. 2024, 52, 151–160. [Google Scholar]
- Liu, T.; Huang, T.; Yang, H.; Wang, Y.; Wang, Z.; Chi, H.; Yu, X.; Xu, J.; Chen, J. Evaluation of the Influence of Outdoor Enclosed Space Facade Layout on Wind Comfort at the World Heritage Site. Buildings 2025, 15, 1451. [Google Scholar] [CrossRef]
- Zhao, Z.; Zhang, S.; Peng, Y. Ecological Wisdom in Architectural Heritage: Taking the Wind Environment of the Bailudong Academy Complex as an Example. South Archit. 2023, 12, 49–57. [Google Scholar]
- Liu, B.; Song, W.; Liu, Y.; Wang, C.; Song, J. Optimal Spatial Configuration for Energy and Solar Use in Alpine-Frigid Resettlement Communities. Buildings 2025, 15, 2691. [Google Scholar] [CrossRef]
- Wan, F.; Li, Z.; Li, H.; Li, L.; Xiao, X. Climate-Adaptive Archetypes of Vernacular Villages and Their Application in Public Building Design: A Case Study of a Visitor Center in Chaoshan, China. Buildings 2025, 15, 2848. [Google Scholar] [CrossRef]
- GB 50176-2016; Thermal Design Code for Civil Building. China Architecture & Building Press: Beijing, China, 2016.
- Guo, W.; Yao, Y.; Wu, J.; Xu, W. Analysis of Near-Surface Wind in Jinhua City. Zhejiang Meteorol. Sci. Technol. 1993, 4, 24–25+14. [Google Scholar] [CrossRef]
- Lou, J.; Wang, K.; Zhang, X.; Fan, Y.; Wang, Y. Analysis of Climate Change Characteristics and Identification of Extreme Climate-Sensitive Areas in Jinhua Region. Desert Oasis Meteorol. 2024, 18, 126–133. [Google Scholar]
- Hong, T. Ming and Qing Residential Buildings in Dongyang; Tongji University Press: Shanghai, China, 2000. [Google Scholar]
- GB/T 50378-2019; Assessment Standard for Green Buildings. China Architecture & Building Press: Beijing, China, 2019.
- DB11/938-2012; Design Standard of Green Building. China Architecture & Building Press: Beijing, China, 2013.
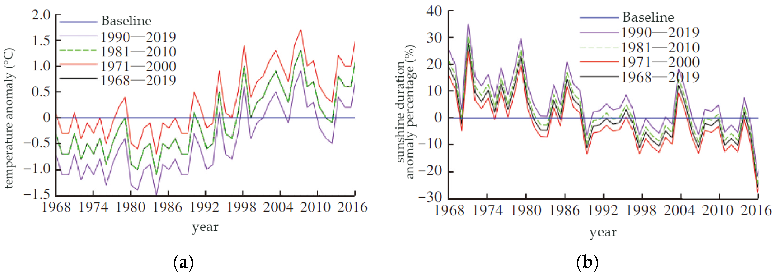
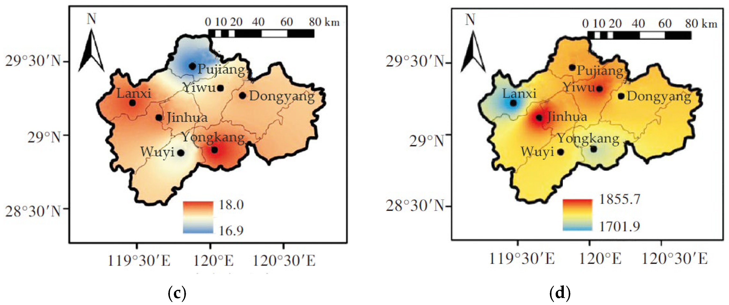
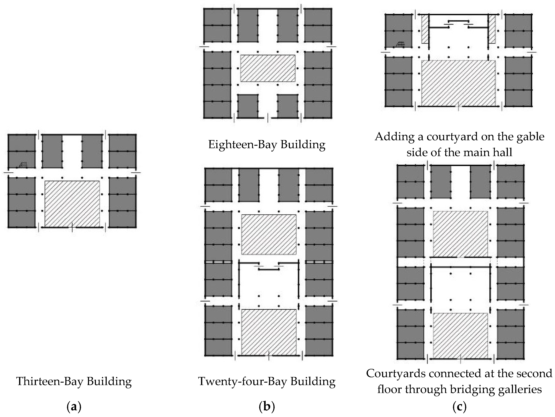

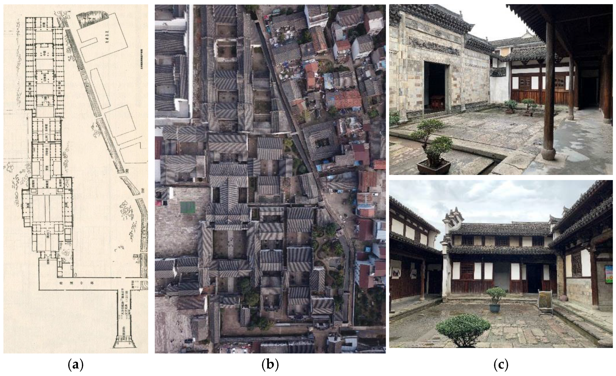

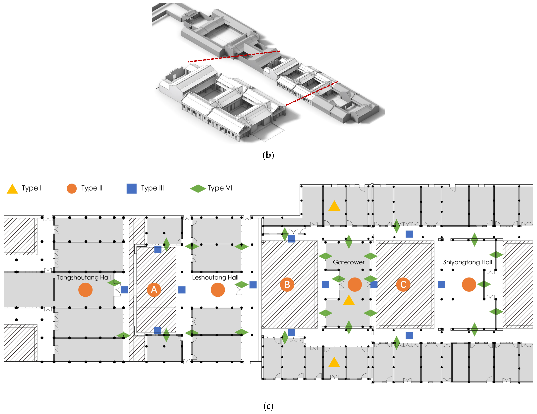
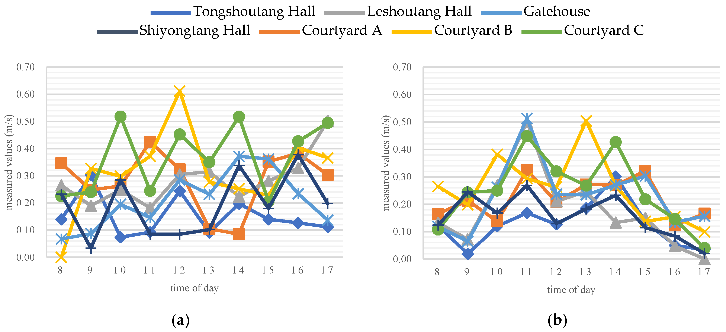
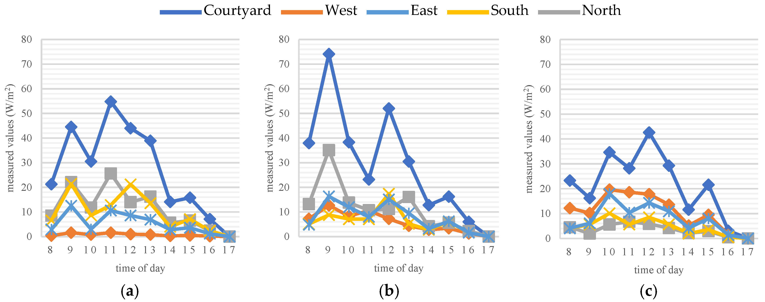

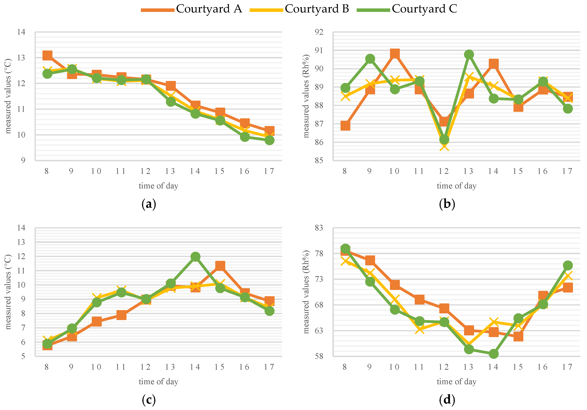
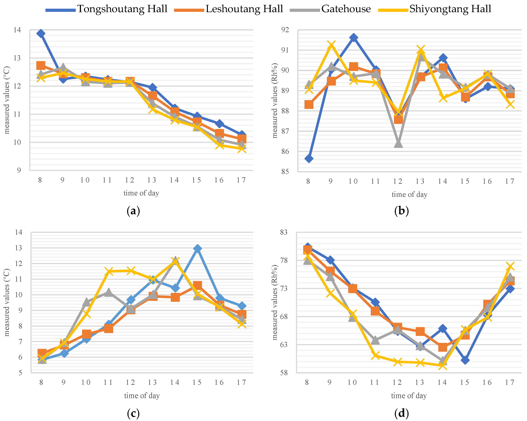
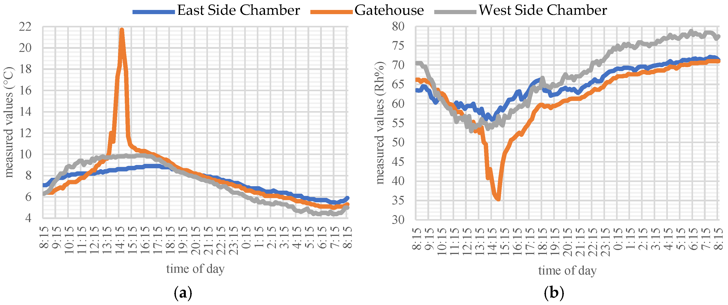

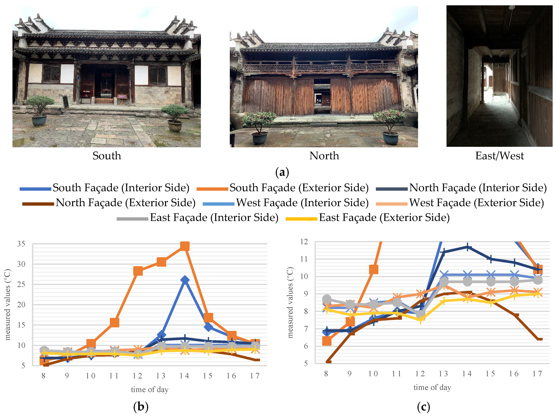
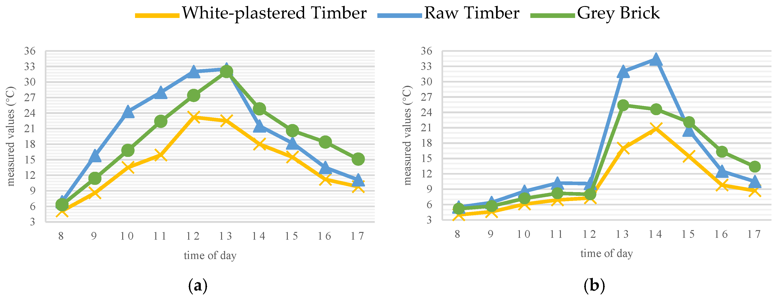
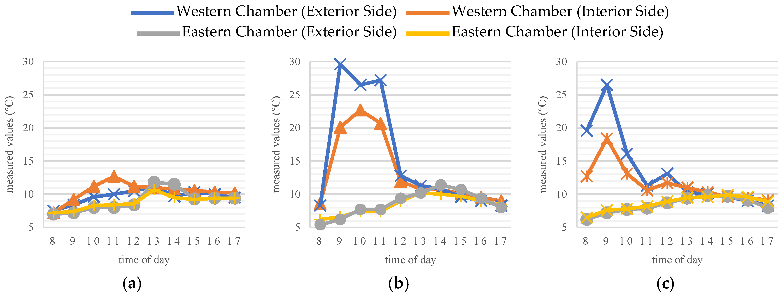
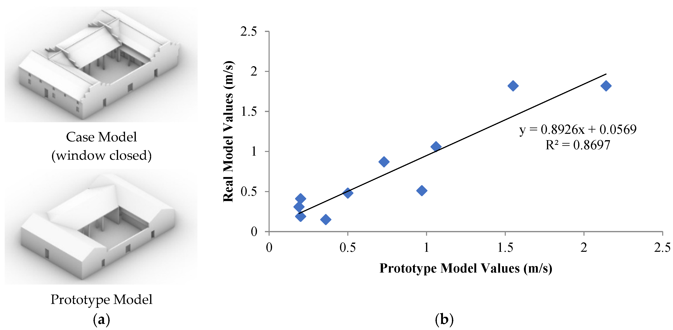
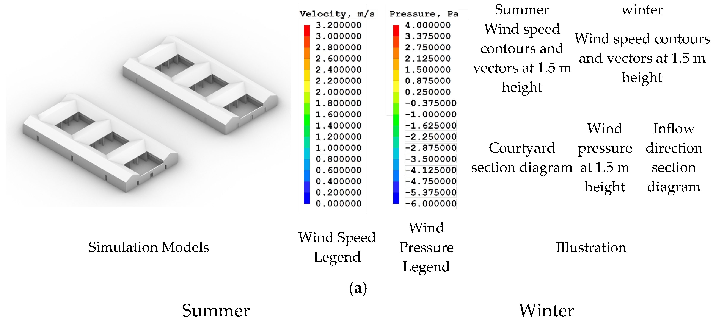
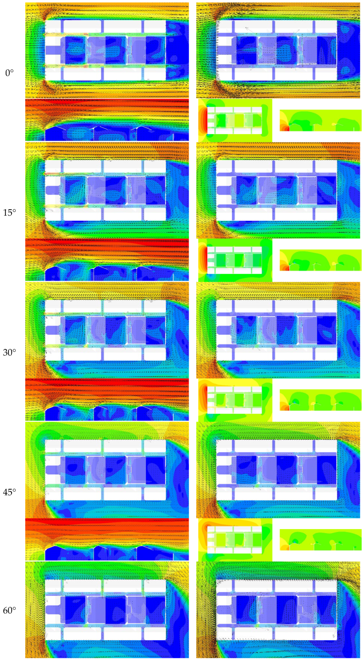

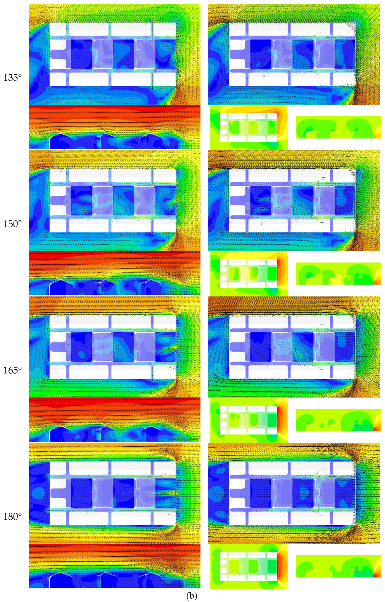
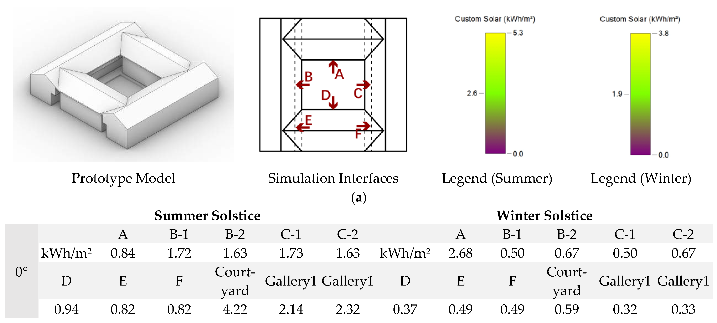
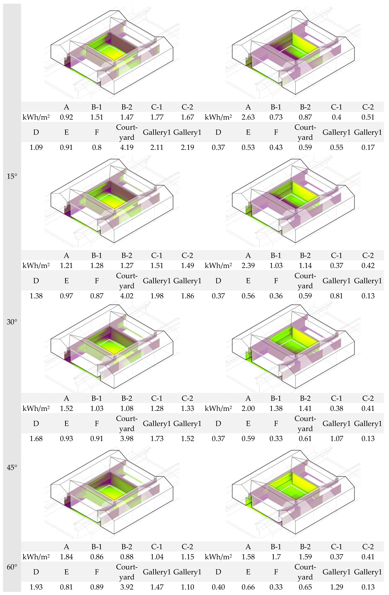
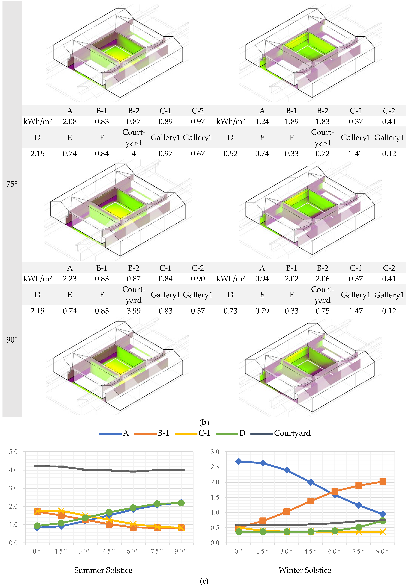
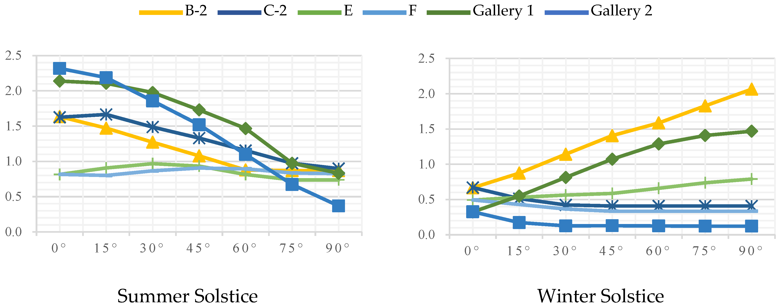
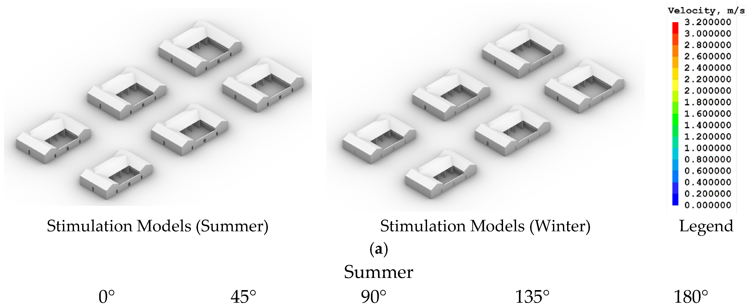
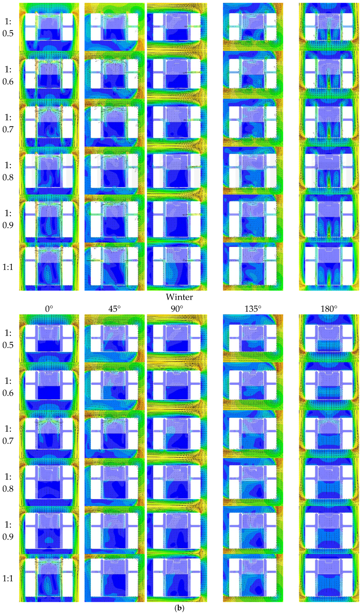
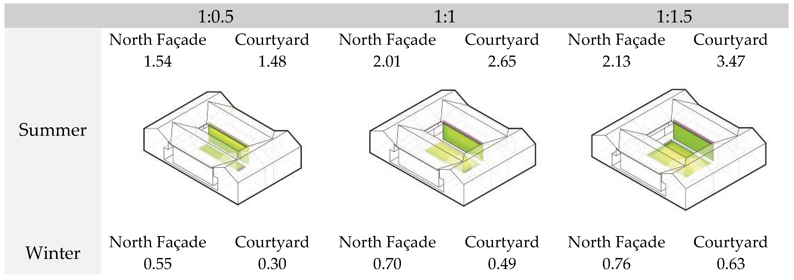
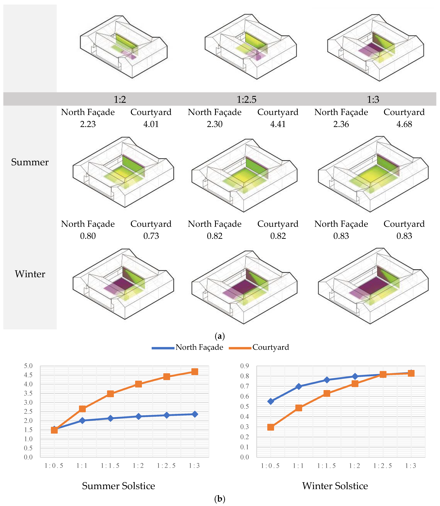
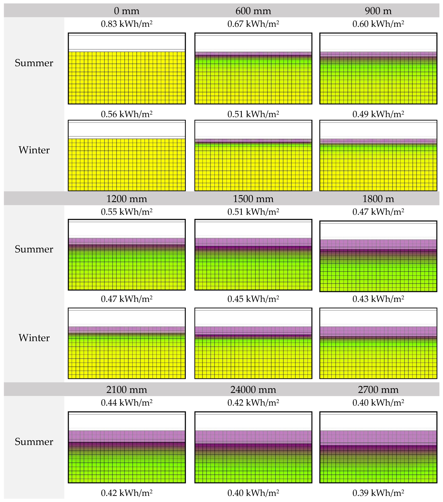
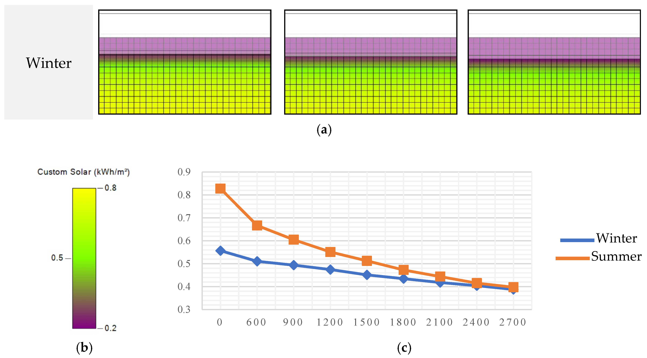

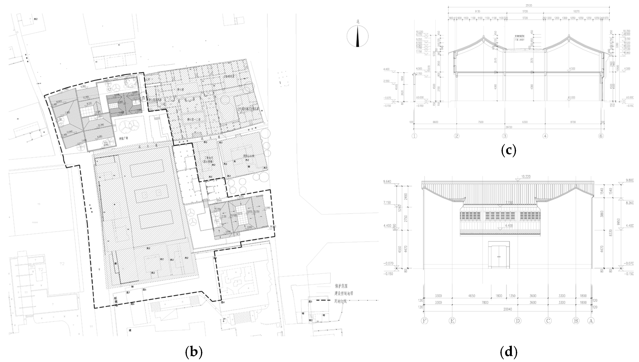
| Building | Bay | Stories | Width | Depth | 1F Height | W/D Ratio | H/D Ratio | Roof Type | Roof Pitch |
|---|---|---|---|---|---|---|---|---|---|
| Leshoutang Hall | 5 | 2 | 20,300 | 7000 | 2750 | 2.9 | 0.39 | Overhanging Gable | 25° |
| Gatehouse | 3 | 1 | 11,890 | 6350 | 3200 | 1.87 | 0.5 | Flush Gable | 26° |
| Shiyongtang Hall | 3 | 1 | 11,890 | 7690 | 6720 | 1.55 | 0.87 | Flush Gable | 28° |
| Side Chamber of Leshoutang Hall | 2 | 1 | 5000 | 3790 | 4240 | 1.32 | 1.09 | Overhanging Gable | 20° |
| Side Chamber | 5 | 2 | 2900~3870 | 5540 | 3000 | 0.52~0.7 | 0.54 | Flush Gable | 27° |
| A | B | C | ||
|---|---|---|---|---|
| Width | 11,980 | 12,340 | 12,340 | |
| Depth | 5550 | 7600 | 8200 | |
| W/D Ratio | 2.16 | 1.62 | 1.5 | |
| 2F Eave Height (South)/Depth | 0.9 | 0.68 | 0.63 | |
| Eave Height/Overhang Width (H/W Ratio) | North | 4500/2360 = 1.91 | 3810/1040 = 3.66 | 4480/1050 = 4.27 |
| South | 3920/1100 = 3.56 | 3360/1040 = 3.23 | 3500/700 = 5 | |
| West | 3760/760 = 4.95 | 3520/950 = 3.71 | 3510/1950 = 1.8 | |
| East | 3760/760 = 4.95 | 3520/1040 = 3.38 | 3510/1970 = 1.78 | |
| Instrument | Image | Accuracy | Measuring Range | Application |
|---|---|---|---|---|
| SSDZY-1 Thermal Comfort Recorder (Beijing Tianjian Huayi Technology Development Co., Ltd., Beijing, China) |  | Temperature: ±0.3 °C Relative Humidity: ±2% (10–90% RH) Globe Temperature: ±0.3 °C Air Velocity: 5% ± 0.05 m/s | Temperature range: –20 °C to 80 °C Relative Humidity range: 0.01% to 99.9% RH Globe Temperature range: –20 °C to 80 °C Air Velocity range: 0.05 m/s to 5 m/s | Automatic recording of temperature, relative humidity, and air velocity |
| Elitech GSP-6 Temperature–Humidity Logger (Elitech Technology Co., Ltd., Jiangsu, China) |  | Temperature: ±0.5 °C Relative Humidity: ±3% RH | Temperature range: –35 °C to 80 °C Relative Humidity range: 0% to 100% RH | Automatic recording of temperature and relative humidity |
| TES-132 Solar Power Meter (TES Electronic Industrial Co., Ltd., Taipei, Taiwan) |  | ±10 W/m2 or ±5% (the larger value applies) | 0~2000 W/m2 | Manual measurement of solar radiation |
| Fluke 561 Infrared Thermometer (Fluke Corporation, Everett, WA, USA) |  | ±1% or ±1 °C (the larger value applies) | −40~+550 °C | Manual measurement of surface temperature |
| Leica D510 Laser Distance Meter (Leica Geosystems, Heerbrugg, Switzerland) |  | ±1.0 mm | 0.05~200 m | Manual measurement of distance |
| Architectural Elements | Outdoor Environment | Indoor Environment | |||||
|---|---|---|---|---|---|---|---|
| Light | Thermal | Wind | Light | Thermal | Wind | ||
| Ensemble | Orientation | ● | ○ | ● | ● | ○ | ○ |
| Courtyard | Layout | ● | ○ | ● | ● | ○ | - |
| Proportion | ● | ○ | ● | ● | ○ | - | |
| Eave Gallery | Layout | - | - | ● | - | - | - |
| Proportion | ● | ○ | - | ● | ○ | - | |
| df | Sum of Squares | Mean Squared | F | Significance F | |
|---|---|---|---|---|---|
| Regression | 1 | 3.05 | 3.05 | 53.41 | 0.0008 |
| Residual | 8 | 0.46 | 0.06 | ||
| Total | 9 | 3.51 |
| Summer Solstice | Winter Solstice | |||||||||||||
|---|---|---|---|---|---|---|---|---|---|---|---|---|---|---|
| 0° | 15° | 30° | 45° | 60° | 75° | 90° | 0° | 15° | 30° | 45° | 60° | 75° | 90° | |
| A | 2.68 | 2.63 | 2.39 | 2.00 | 1.58 | 1.24 | 0.94 | 0.84 | 0.92 | 1.21 | 1.52 | 1.84 | 2.08 | 2.23 |
| B-1 | 0.50 | 0.73 | 1.03 | 1.38 | 1.70 | 1.89 | 2.02 | 1.72 | 1.51 | 1.28 | 1.03 | 0.86 | 0.83 | 0.83 |
| B-2 | 0.67 | 0.87 | 1.14 | 1.41 | 1.59 | 1.83 | 2.06 | 1.63 | 1.47 | 1.27 | 1.08 | 0.88 | 0.87 | 0.87 |
| C-1 | 0.50 | 0.40 | 0.37 | 0.38 | 0.37 | 0.37 | 0.37 | 1.73 | 1.77 | 1.51 | 1.28 | 1.04 | 0.89 | 0.84 |
| C-2 | 0.67 | 0.51 | 0.42 | 0.41 | 0.41 | 0.41 | 0.41 | 1.63 | 1.67 | 1.49 | 1.33 | 1.15 | 0.97 | 0.90 |
| D | 0.37 | 0.37 | 0.37 | 0.37 | 0.40 | 0.52 | 0.73 | 0.94 | 1.09 | 1.38 | 1.68 | 1.93 | 2.15 | 2.19 |
| Total | 5.40 | 5.51 | 5.73 | 5.94 | 6.05 | 6.26 | 6.54 | 8.50 | 8.42 | 8.13 | 7.92 | 7.69 | 7.79 | 7.85 |
| 600 | 900 | 1200 | 1500 | 1800 | 2100 | 2400 | 2700 | |
| Summer | 81% | 73% | 67% | 62% | 57% | 54% | 50% | 48% |
| Winter | 92% | 89% | 85% | 81% | 78% | 75% | 73% | 70% |
| Summer /Winter | 88% | 82% | 79% | 77% | 73% | 72% | 68% | 69% |
Disclaimer/Publisher’s Note: The statements, opinions and data contained in all publications are solely those of the individual author(s) and contributor(s) and not of MDPI and/or the editor(s). MDPI and/or the editor(s) disclaim responsibility for any injury to people or property resulting from any ideas, methods, instructions or products referred to in the content. |
© 2025 by the authors. Licensee MDPI, Basel, Switzerland. This article is an open access article distributed under the terms and conditions of the Creative Commons Attribution (CC BY) license (https://creativecommons.org/licenses/by/4.0/).
Share and Cite
Wang, J.; Liu, H.; Bao, L. Climatic Adaptability of Transitional Space in Traditional Courtyard Dwellings of Jinhua: A Case Study of the Lu Residence in Dongyang. Buildings 2025, 15, 3999. https://doi.org/10.3390/buildings15213999
Wang J, Liu H, Bao L. Climatic Adaptability of Transitional Space in Traditional Courtyard Dwellings of Jinhua: A Case Study of the Lu Residence in Dongyang. Buildings. 2025; 15(21):3999. https://doi.org/10.3390/buildings15213999
Chicago/Turabian StyleWang, Jiaqi, Huijie Liu, and Li Bao. 2025. "Climatic Adaptability of Transitional Space in Traditional Courtyard Dwellings of Jinhua: A Case Study of the Lu Residence in Dongyang" Buildings 15, no. 21: 3999. https://doi.org/10.3390/buildings15213999
APA StyleWang, J., Liu, H., & Bao, L. (2025). Climatic Adaptability of Transitional Space in Traditional Courtyard Dwellings of Jinhua: A Case Study of the Lu Residence in Dongyang. Buildings, 15(21), 3999. https://doi.org/10.3390/buildings15213999





