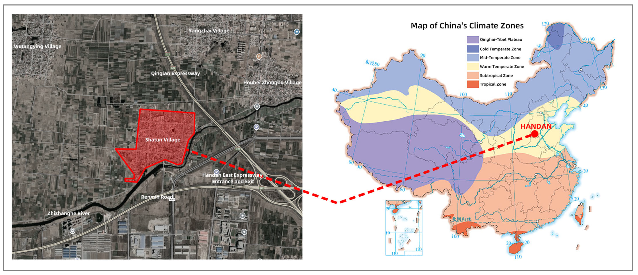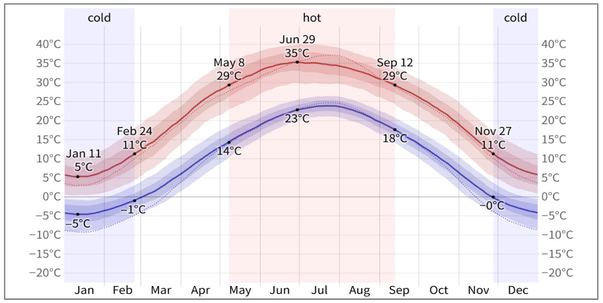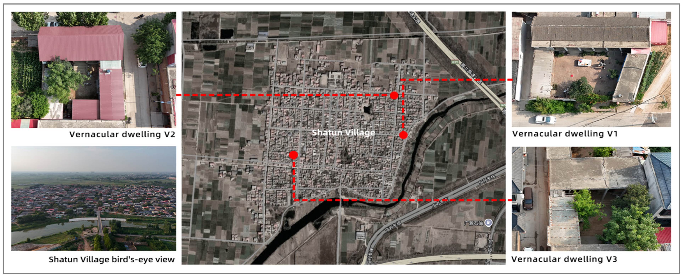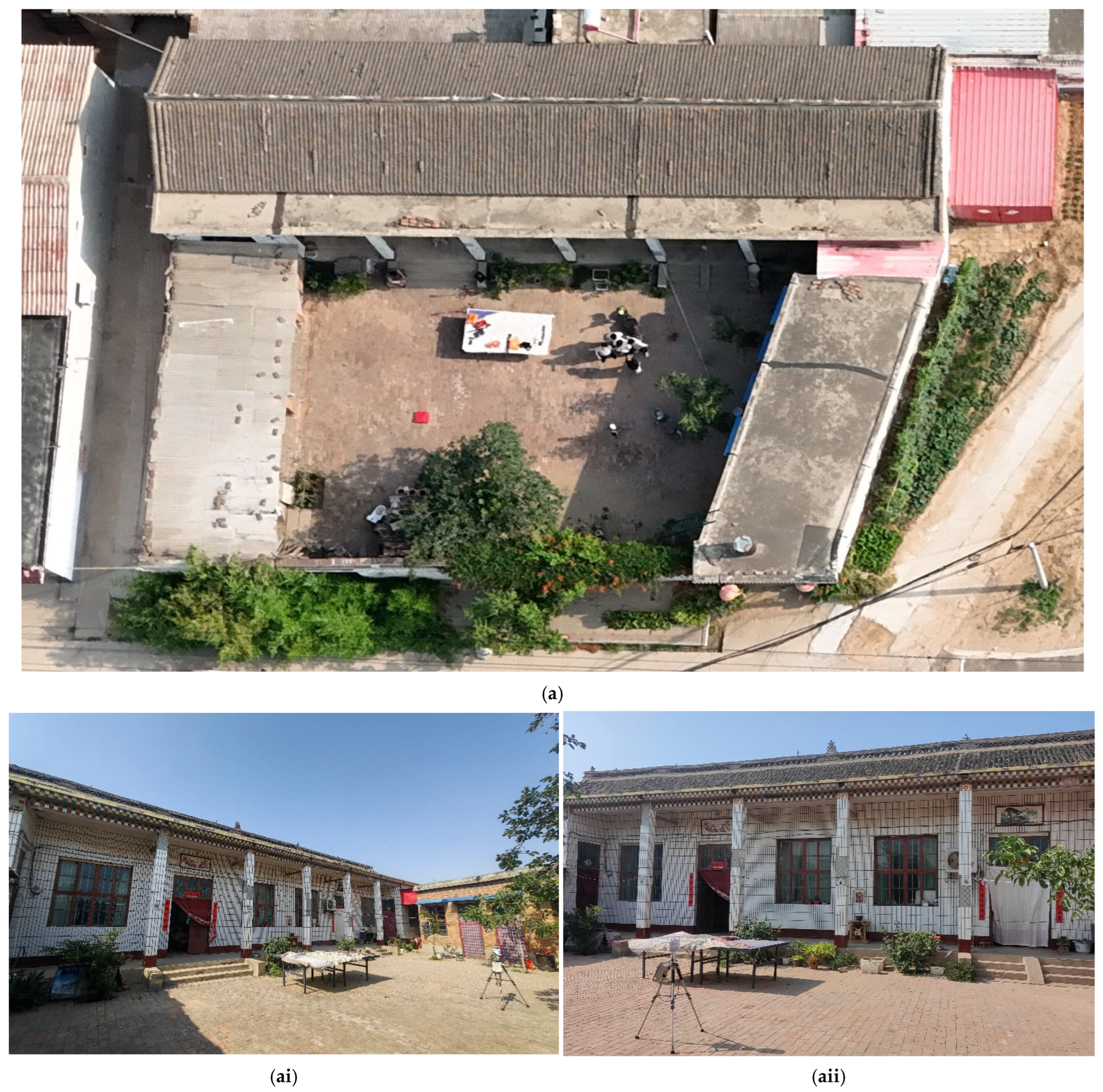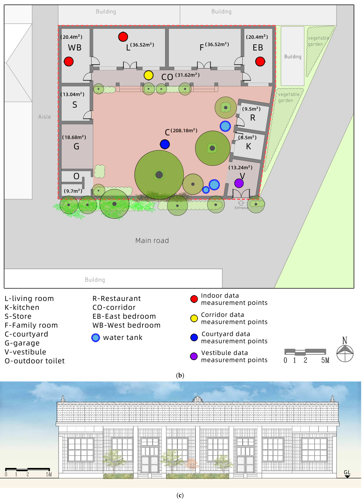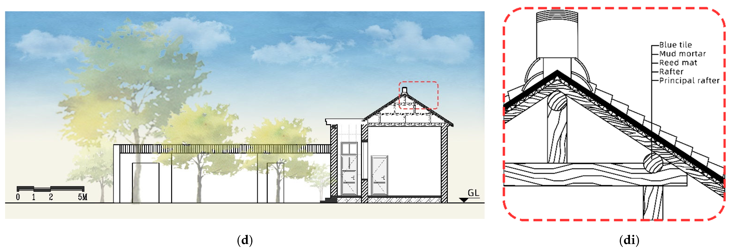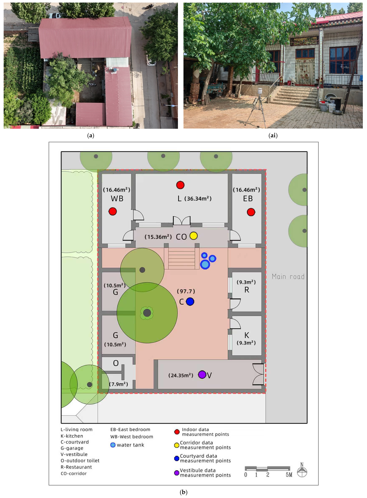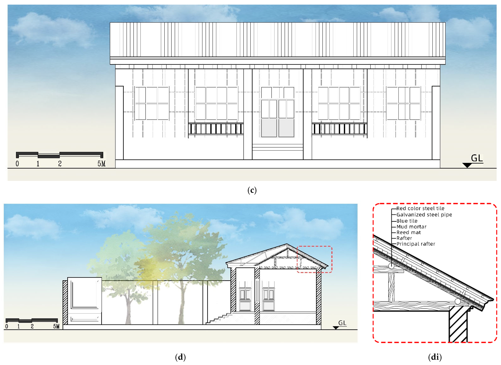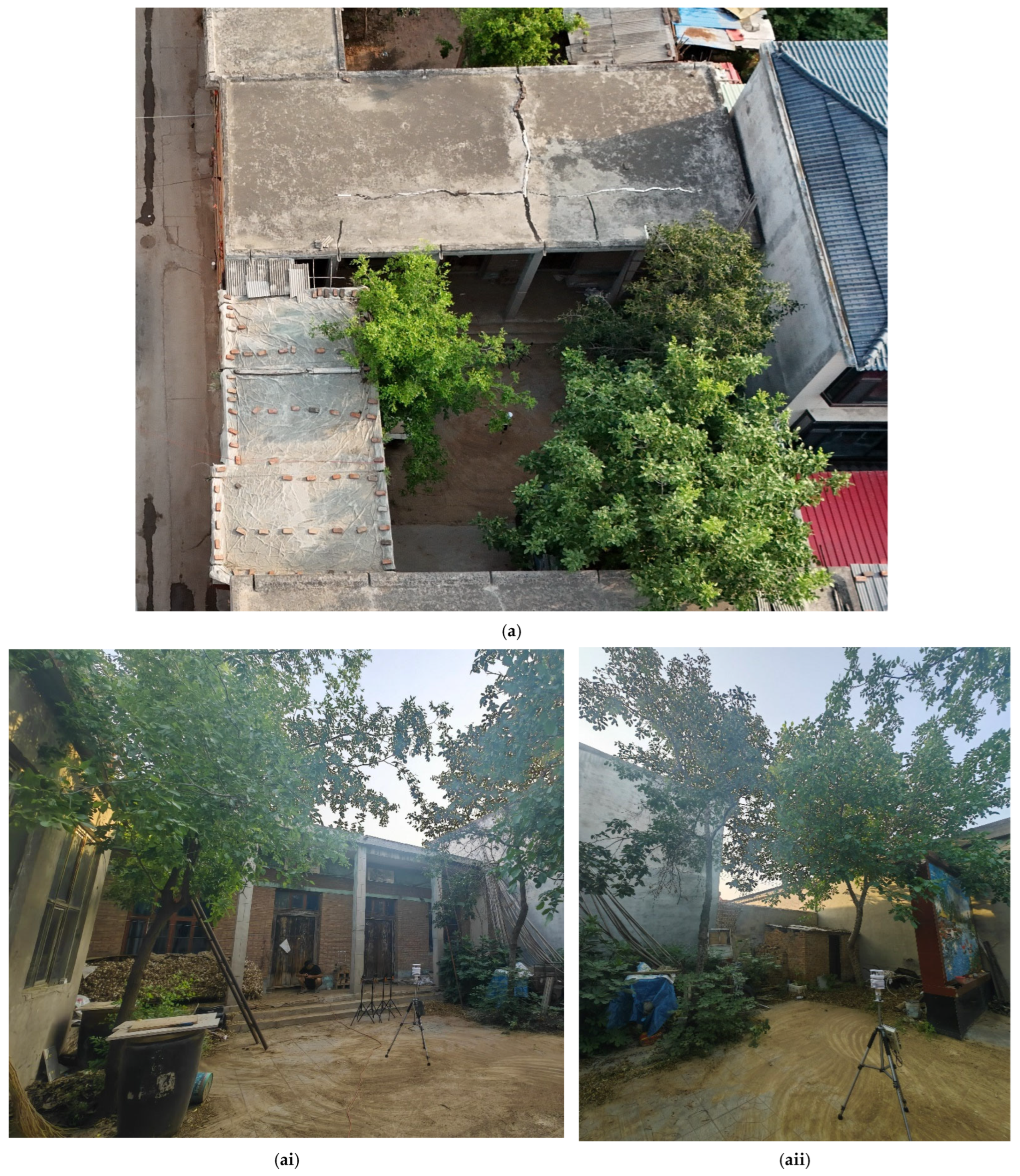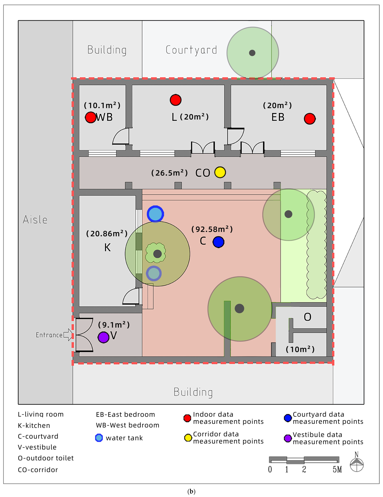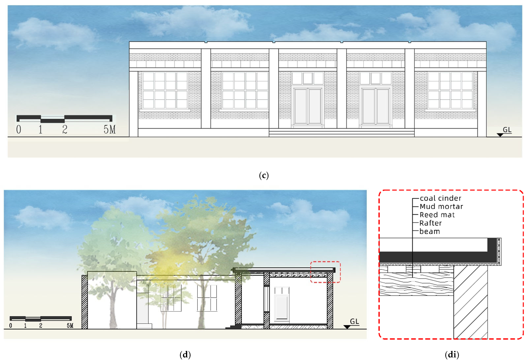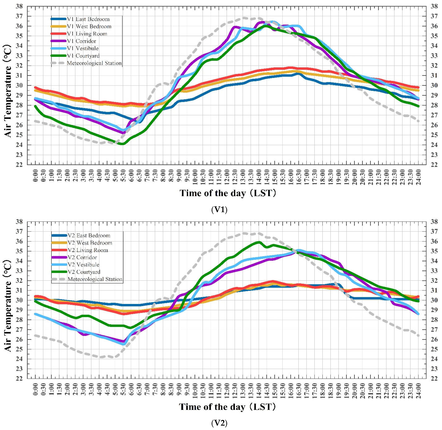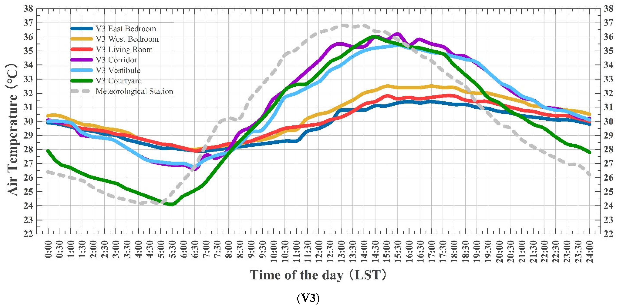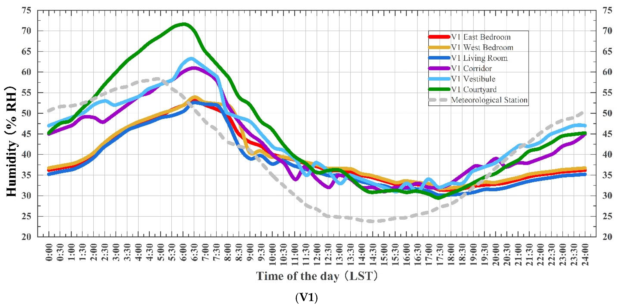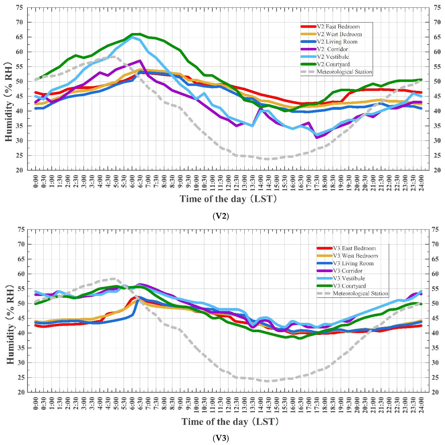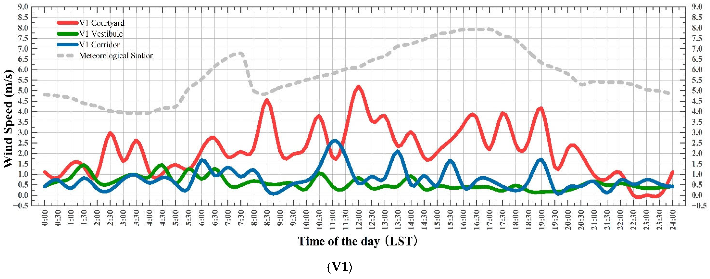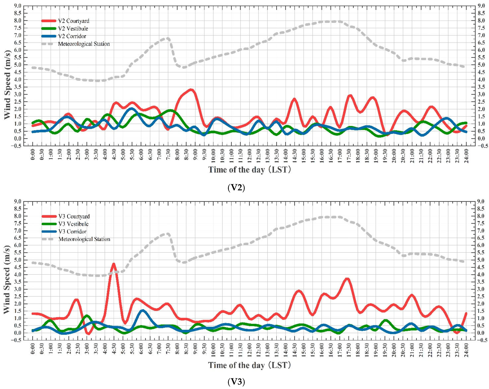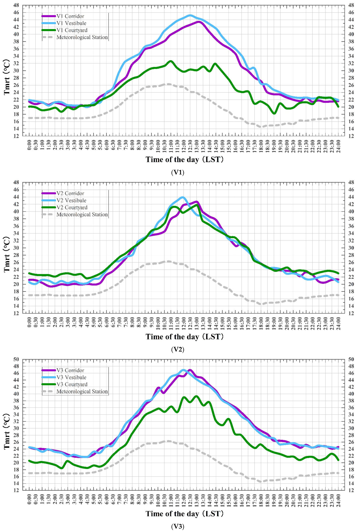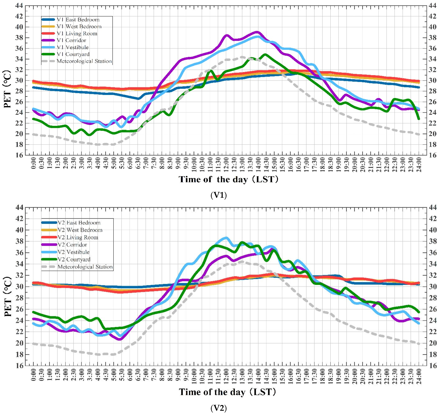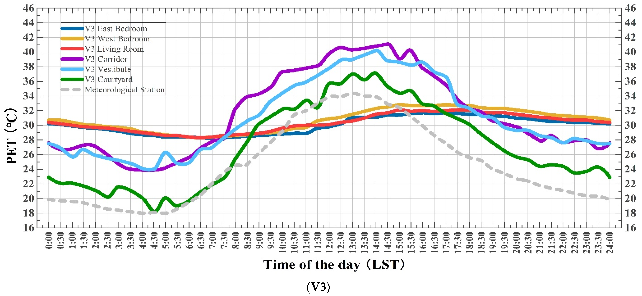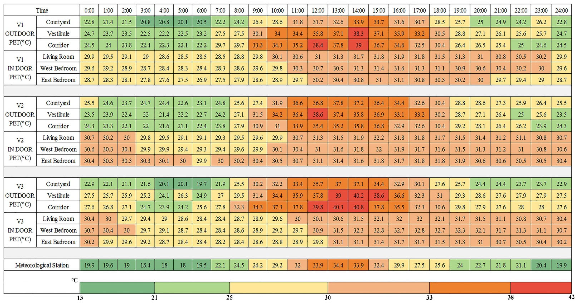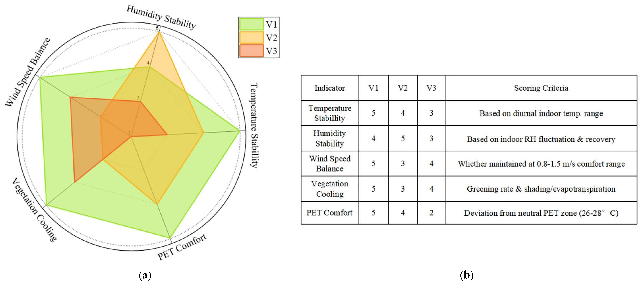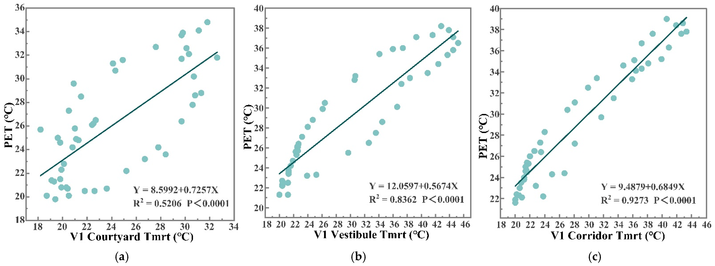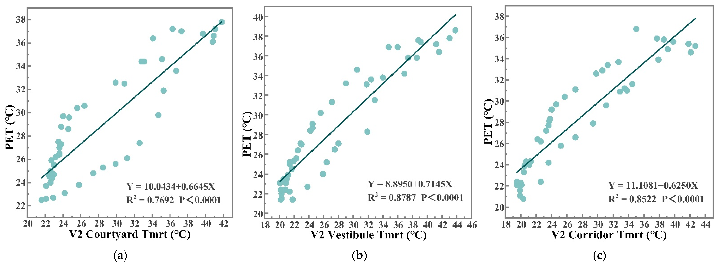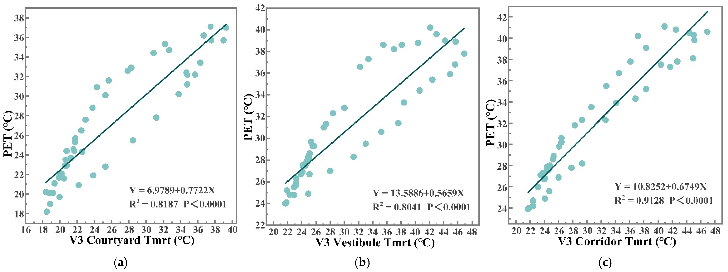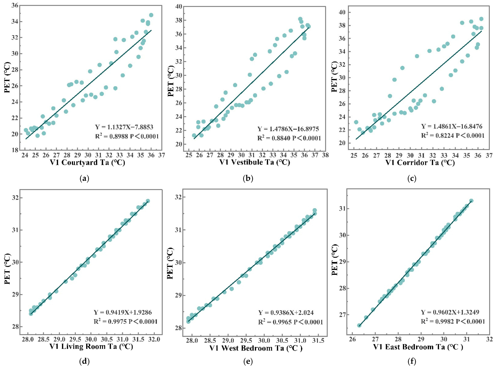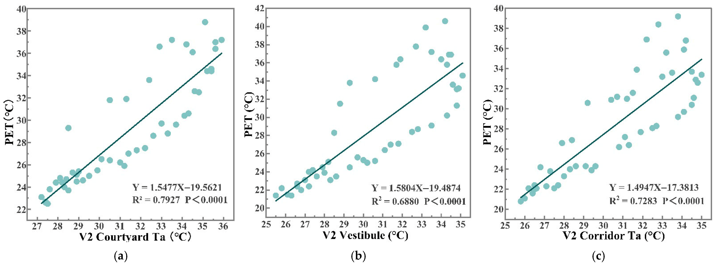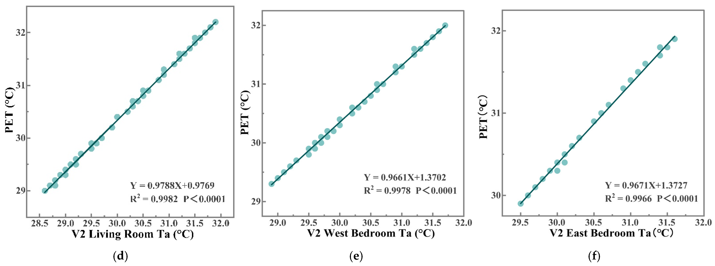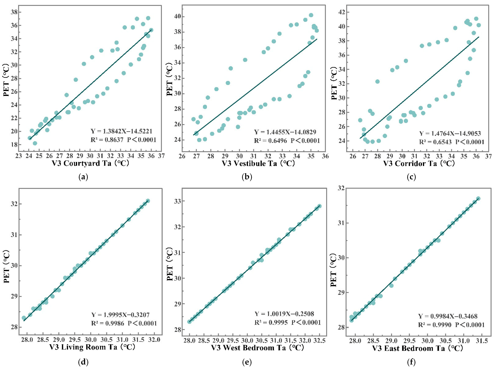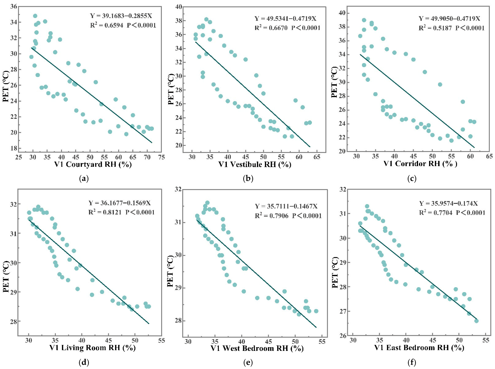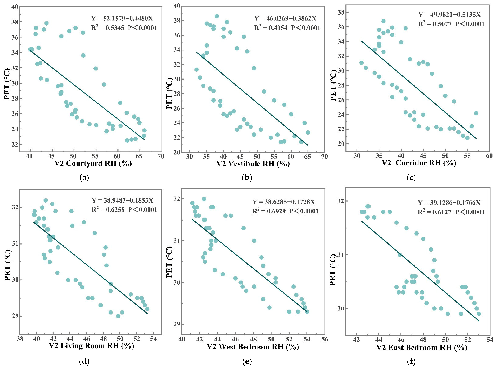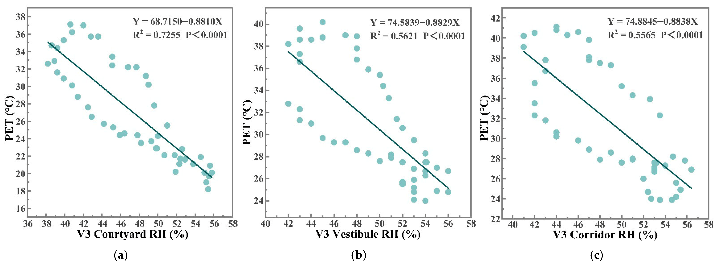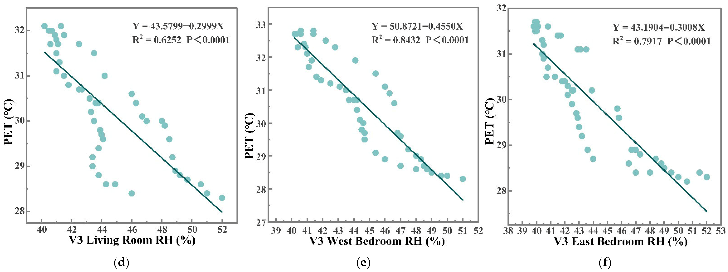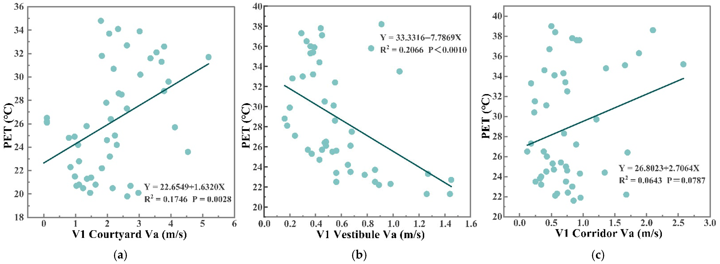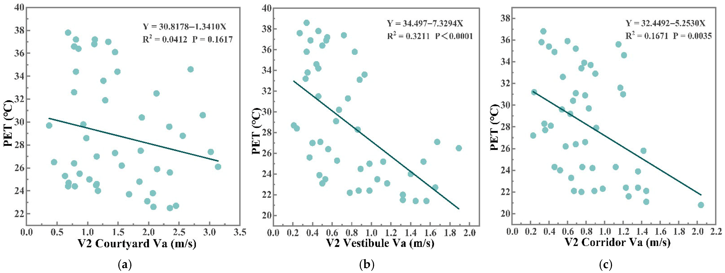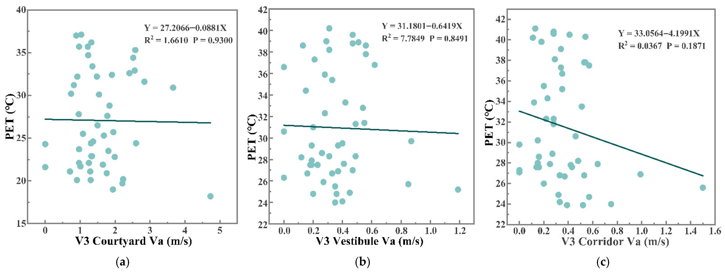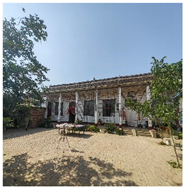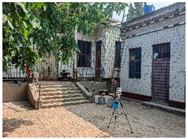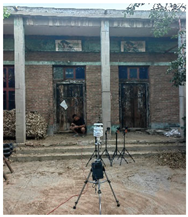Abstract
The building industry plays a significant role in global carbon emissions, contributing nearly half of the world’s greenhouse gas emissions during both construction and operation. Within the framework of the “double-low” strategy, addressing energy conservation, emission reduction, and climate adaptation in buildings has become a crucial area of research and practice. In northern China, vernacular dwellings have historically developed passive strategies for climate adaptation; however, their quantified thermal performance has not been thoroughly studied. This research focuses on single-story courtyard vernacular dwellings built in the 1990s, which are inspired by historical Siheyuan forms in Shatun Village, located in Handan, Hebei Province. The study specifically examines their thermal performance during the summer and the relationship between this performance and climate design strategies. To understand how building layout, envelopes, materials, and courtyard landscape design influence the microclimate, six measurement points were established within each dwelling to continuously collect environmental data, including air temperature, humidity, and wind speed. The RayMan model was used to calculate the mean radiant temperature (Tmrt) and physiological equivalent temperature (PET), with subsequent statistical analysis conducted using Origin Pro. The results showed that sustainable design strategies—such as high building envelopes, shaded vegetation, and low-albedo materials—contributed to maintaining a stable microclimate, with over 70% of daytime PET values remaining within a comfortable range. Night-time cooling and the increased humidity from courtyard vegetation significantly enhance thermal resilience. It is important to distinguish this from ambient humidity, which can hinder human evaporative cooling and increase heat stress during extreme heat. This research demonstrates that vernacular dwellings can achieve thermal comfort without relying on mechanical cooling systems. These findings provide strong empirical support for incorporating passive, courtyard-based climate strategies in contemporary rural housing worldwide, contributing to low-carbon and climate-resilient development beyond regional contexts.
1. Introduction
The building sector significantly contributes to global carbon emissions, responsible for over 30% of worldwide energy consumption. A large part of this demand comes from heating, ventilation, and air conditioning (HVAC) systems, especially during the summer cooling season [1,2]. Energy-intensive operations contribute to rising greenhouse gas emissions and raise concerns about affordability and sustainability for residents. Given the dual challenges of climate change and energy scarcity, improving the energy efficiency of buildings and enhancing thermal comfort has become a key focus in architectural and environmental research [3].
In this context, passive climate-adaptive design strategies are increasingly gaining attention. Vernacular dwellings, shaped by local climates, cultural traditions, and material availability, embody ecological wisdom accumulated over centuries [4,5]. In northern China, traditional courtyard houses feature thick masonry walls to shield against winter cold. Conversely, in southern regions, open courtyards and ventilation corridors are designed to alleviate summer heat and humidity [6,7,8]. These spatial and material strategies create thermally resilient microclimates that do not rely on mechanical cooling systems, focusing on the interactions between building envelopes, courtyard layouts, and vegetation for shading [9,10]. Recent field studies of vernacular dwellings in the Mediterranean and Southeast Asia have confirmed similar microclimatic mechanisms. This suggests that courtyard-based adaptive strategies are universal and relevant for contemporary low-carbon housing design [11,12].
The rapid modernization of rural housing has resulted in many traditional vernacular residences being replaced by reinforced-concrete dwellings. While these modern houses are structurally durable, they often feature higher window-to-wall ratios, enclosed facades, and limited ventilation. This design can lead to overheating, poor air circulation, and increased energy dependence [13]. Most existing academic studies on vernacular architecture have focused primarily on cultural heritage and architectural form. However, empirical assessments of thermal performance and climate-adaptation strategies are still limited, especially for vernacular dwellings built in the late 20th century that are still occupied today [14].
Recent advancements in microclimate research methods, including field measurements, computational fluid dynamics (CFD), ENVI-met software (version 5.5) and remote sensing, have improved the analytical capacity for studying thermal comfort [15,16,17]. By combining field monitoring with specialized software such as Origin Pro, researchers can conduct correlation analyses, perform nonlinear fitting, and create 3D thermal visualizations [17]. This approach allows for more accurate interpretations of the interactions between design strategies and environmental performance related to thermal comfort [18].
This study builds on recent developments by examining three courtyard-style vernacular dwellings located in Handan, Hebei Province, an area characterized by hot summers and cold winters. Environmental parameters—including air temperature, humidity, and wind speed—were continuously recorded at six measurement points. To evaluate thermal comfort, we calculated indices such as mean radiant temperature (Tmrt) and physiological equivalent temperature (PET) using the RayMan model. Subsequent data processing employed statistical methods to establish correlation models between various design strategies—namely enclosure thickness, window opening ratio, courtyard landscape, and material composition—and the measured thermal comfort indicators. Notably, PET was utilized as the primary human-centred index because it integrates air temperature, mean radiant temperature, humidity, wind speed, clothing insulation, and activity level into a single temperature equivalent that reflects the experience of a standard individual. This makes PET particularly suitable for evaluating thermal comfort in semi-outdoor and transitional spaces, such as corridors and courtyards, where residents are often seen walking, resting, or engaging in daily activities. By correlating environmental measurements with the lived experiences of occupants, PET offers a solid and comparable foundation for interpreting human thermal comfort in vernacular dwellings.
For clarity, this study distinguishes between two types of humidity effects. “Vegetation humidity” refers to the local moisture generated by courtyard vegetation and soil evaporation, which typically contributes positively to cooling through shading, evapotranspiration, and airflow-driven cooling. On the other hand, “ambient humidity” refers to the regional atmospheric moisture content; during periods of high ambient temperature, elevated humidity can impede evaporative cooling and increase thermal stress on individuals. Understanding these distinct roles is crucial for interpreting the dual effects of humidity in vernacular courtyards and for applying the findings to broader contexts of thermal comfort and climate adaptation.
This study contributes in several innovative ways: (1) it conducts an empirical evaluation of currently inhabited vernacular houses, addressing a gap in the current literature that lacks real-world data; (2) by measuring climate parameters, the study explores, through data analysis in statistical methods, how design strategies impact thermal performance; (3) it proposes a correlation framework between design parameters and thermal comfort, which aids in the development of guidelines for green transformation and sustainable housing in rural China. The findings are expected to enhance the knowledge base of climate-responsive architecture and integrate traditional ecological wisdom with modern low-carbon design strategies.
2. Literature Review
2.1. Climate Change, Energy Use, and the Need for Passive Design
The building sector is one of the largest contributors to global energy consumption and carbon emissions. According to the Statistical Review of World Energy, energy use in buildings accounts for more than 30% of the global total, with summer cooling loads representing a significant portion of electricity consumption [1,2]. The rapid increase in demand for air conditioning not only worsens global warming but also poses challenges to the affordability and sustainability of residential life [19,20]. In this context, passive design strategies have emerged as vital approaches for achieving energy conservation and enhancing thermal comfort [21,22]. By reducing reliance on mechanical systems, passive climate adaptation minimizes greenhouse gas emissions while promoting thermal resilience in the built environment [23].
2.2. Climatic Adaptation Strategies in Vernacular Architecture
Vernacular dwellings showcase centuries of adaptation to climate and optimization of materials. In northern China, thick masonry walls and compact layouts provide protection against cold winters. In contrast, southern China features open courtyards and ventilation corridors designed to alleviate humidity and heat [24,25]. These architectural designs reflect the principle of “adapting to local conditions,” where forms are shaped by climatic needs rather than aesthetic preferences [26,27]. Courtyards serve as microclimatic regulators, enhancing shading, promoting ventilation, and stabilizing temperature fluctuations between indoors and outdoors [28]. Vegetation—such as trees, vines, and groundcover—supports thermal regulation by providing shade, increasing humidity, and facilitating airflow. Additionally, semi-outdoor transitional spaces like verandas, corridors, and hallways give residents adaptive options based on seasonal or daily changes [29,30]. Together, these elements illustrate how vernacular architecture can create a comfortable microclimate without relying on mechanical cooling while also conserving energy [31,32].
2.3. Limitations of Modern Rural Dwellings
With the advancement of rural modernization, traditional courtyard-style homes have been replaced by modern residences primarily constructed from reinforced concrete. These contemporary buildings often feature standardized layouts and flat roofs [33]. While they improve structural stability and construction efficiency, they frequently lack effective passive environmental strategies. Studies indicate that modern rural houses are susceptible to overheating, inadequate natural ventilation, and thermal discomfort during the summer months. Features such as high window-to-wall ratios, impermeable cement paving, and reduced courtyard greenery limit opportunities for microclimate buffering [34]. Consequently, these modern dwellings often rely heavily on air conditioning, resulting in increased energy consumption and higher operational costs [35]. This contrast underscores the benefits of vernacular design strategies, which better address climatic challenges through natural means.
2.4. Empirical and Simulation-Based Approaches
Research on the thermal performance of vernacular dwellings typically falls into two categories: simulation-based studies and field measurement studies. Simulation tools such as ENVI-met, Energy Plus, and computational fluid dynamics (CFD) are used to assess factors like airflow, solar radiation, and the interactions between indoor and outdoor temperatures [15,16,17]. While these tools enable researchers to model various design scenarios, they often rely on idealized assumptions that may oversimplify complex microclimatic interactions [36].
In contrast, field measurement studies capture thermal data directly, including air temperature, relative humidity, and wind speed. This method provides empirical validation of vernacular strategies, but it requires significant effort for data collection and interpretation [37]. Recent advancements in analytical software, particularly Origin Pro, have improved the processing of such data. Origin Pro supports multivariate trend analysis, nonlinear fitting, regression modelling, and 3D heat mapping, which enhances the accuracy of correlation studies between design factors and thermal comfort indicators, such as mean radiant temperature (Tmrt) and physiological equivalent temperature (PET) [38]. Therefore, the combination of empirical monitoring and statistical modelling represents a robust approach for evaluating climate responsiveness.
2.5. Research Gaps in Existing Literature
Despite significant progress, several research gaps still exist:
- Focus on Historic Courtyards—While previous studies often highlight the qualitative thermal advantages of vernacular courtyards, there is still a lack of quantitative research exploring the relationships between specific design parameters—such as wall thickness, courtyard vegetation, and window-to-wall ratio—and thermal comfort indices like PET and Tmrt. This gap is particularly evident for inhabited vernacular houses in regions characterized by hot summers and cold winters.
- Limited Quantitative Correlations—Previous research frequently describes the qualitative thermal benefits of design strategies but fails to establish measurable relationships between specific elements—such as wall thickness, coverage of courtyard vegetation, and window-to-wall ratio—and thermal comfort indicators like PET and Tmrt.
- Neglect of occupant behaviour—Few studies consider the adaptive behaviours of residents, such as moving between spaces throughout the day, which have a significant impact on thermal comfort [39].
These gaps highlight the need for more comprehensive empirical studies that examine inhabited vernacular dwellings and integrate design, material, and microclimatic variables into quantifiable models.
2.6. Summary and Contribution of This Study
The existing literature highlights the thermal adaptability of vernacular dwellings but points out a significant gap in systematic quantitative correlations between design strategies and thermal comfort. To address this issue, the present study focuses on three courtyard-style vernacular houses in Handan, Hebei Province, as research samples. This research involves continuous field measurements of indoor and outdoor thermal parameters and utilizes Origin Pro for statistical analysis. It establishes a multidimensional correlation between various design parameters—such as building layout, envelope materials, opening ratios, and courtyard landscape configurations—and thermal comfort indicators, which include air temperature, humidity, wind speed, and the Universal Thermal Climate Index (PET). This study provides empirical evidence demonstrating the ongoing relevance of vernacular design in contemporary contexts and offers design strategies for low-carbon rural housing in China, aligning with sustainable development goals and the country’s “dual carbon” targets.
3. Materials and Methods
3.1. Location Conditions and Climate Characteristics
The test site for this study is located in the rural areas of southern Handan City, Hebei Province, which is characterized by a typical hot-summer, cold-winter climate found in northern China. Situated on the southern edge of the North China Plain, this area features relatively flat terrain with some gently sloping hills. The average elevation is approximately 70 to 120 metres, and it falls within a temperate monsoon climate zone (Figure 1). The region experiences distinct seasons with significant diurnal temperature variations and large fluctuations in temperature throughout the year, with an average annual temperature of around 14 °C. However, during summer heatwaves, the intense evaporation leads to a feeling of oppressive heat and heat accumulation, which significantly affects residential thermal comfort [40].
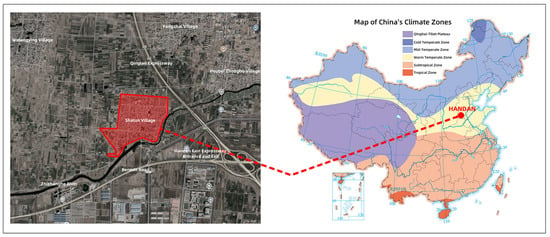
Figure 1.
The key plan for Handan, located in mid-temperate zones, China, and the specific location of the study area in Shatun Village.
The rural areas of southern Handan City are primarily agricultural settlements characterised by large distances between villages and low building density. This layout minimizes interference with natural ventilation and solar radiation, making it easier to measure and analyse the thermal environmental characteristics of individual buildings. Traditional houses in the region are mostly north-facing with enclosed courtyards. They are constructed using natural materials like red bricks, grey tiles, and wood, showcasing strong vernacular architectural features. Although modern architectural styles have gradually made their way into rural areas in recent years, many villages still preserve their original residential layouts and courtyard lifestyles [41]. Activities such as planting, drying clothes, and leisure time are often concentrated in the courtyard, making it a central part of residents’ daily lives.
The sample for this study was selected from three representative vernacular dwellings located in a traditional village. Although this village is situated near a major urban road and has undergone some modernization, several dwellings have preserved a relatively intact traditional rural style. To identify common dwelling typologies, an initial screening was conducted on the village using drone imagery, satellite maps, and on-site surveys. From this assessment, we selected three households based on the following criteria: (1) representation of the dominant single-story courtyard dwelling form; (2) preservation of the original courtyard layout and architectural features; (3) accessibility and suitability for installing monitoring equipment; and (4) the homeowners’ willingness to participate in long-term monitoring. To ensure that the chosen dwellings were typical and not atypical, comparative checks were made with village building inventories and a rapid survey of 18 local houses was conducted. This confirmed that the selected dwellings are standard examples within the village and not statistical outliers [42].
In terms of spatial form, lifestyle, and building materials, this study site is well-suited for conducting research on the thermal environment of vernacular dwellings. Regarding climate characteristics, temperature data from the Handan Meteorological Bureau over the past three years (2022–2024) indicate that summers (June to August) in this area are typically hot and humid. July is the hottest month, with an average maximum temperature of 32.6 °C, and daytime temperatures often exceed 35 °C. High relative humidity hinders evaporation, contributing to a hot and humid outdoor environment. Intense daytime solar radiation and rapid night-time temperature drops lead to significant diurnal thermal fluctuations, resulting in a high frequency of thermal discomfort (Figure 2).
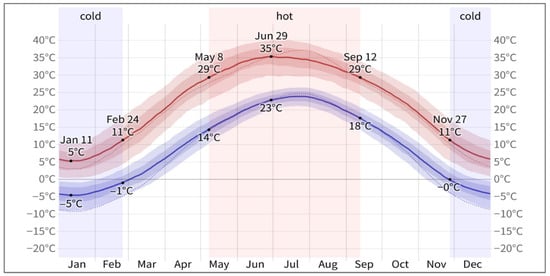
Figure 2.
The change curve of the average maximum and minimum temperatures in Handan City for 2025 shows the daily average high temperatures (red line) and low temperatures (blue line). The thin dotted line represents the corresponding average perceived temperature. The shaded red and blue areas indicate the uncertainty range surrounding the averages. This variation typically ranges from 1 to 5°C, with high temperatures potentially fluctuating above or below the average, often within the confidence interval.
To ensure representative research results and stable data collection, field measurements were conducted from 11 to 12 June 2025. This period featured continuous clear skies, without heavy rainfall or extreme weather events, making it an ideal timeframe for typical summer microclimate testing. Additionally, to maintain data accuracy, unstable weather events, such as high wind speeds and thunderstorms, were excluded from the measurement period, ensuring data comparability and validity (see Figure 3 for an aerial view of the village and a schematic diagram of the survey distribution). In summary, the study area exhibits significant representativeness and suitability across multiple dimensions, including geographical location, climate, architectural style, and lifestyle patterns. This fulfils the research requirements for analysing summer thermal comfort in vernacular dwellings and provides a strong foundation for exploring the relationship between passive design strategies and the microclimate thermal environment [8,43].
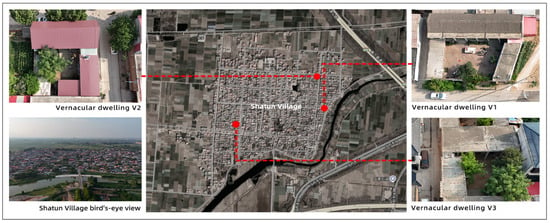
Figure 3.
Aerial view of the research village and three sets of vernacular dwellings.
3.2. Resident Activities and Basic Characteristics of the Courtyard
This study focused on three representative traditional vernacular dwellings located in Shatun Village, south of Handan City in Hebei Province. Three households were selected based on their representativeness, preservation conditions, accessibility, and the residents’ willingness to participate. Comparative checks with village inventories confirmed that these dwellings are typical examples of local courtyard houses, rather than outliers. These single-story courtyard houses, constructed in the 1990s, reflect a later phase of vernacular adaptation inspired by the historic Siheyuan form. They have typical northern rural architectural features, with a relatively complete spatial layout and structural form. They provide valuable samples for examining the relationship between traditional passive design strategies and summer microclimate responses. To select these samples, the research team utilized a combination of drone aerial imagery, satellite remote sensing data, and on-site surveys to analyse the distribution of existing residential buildings in the village. The survey revealed that the village has over 2000 permanent residents, with only approximately 20% living in vernacular dwellings. Based on various characteristics such as architectural spatial form, courtyard scale, building density, and green space arrangement, the research team categorized the sample courtyards into three typical types and selected representative dwellings from each type for further testing.
Before field monitoring, household interviews were conducted to document residents’ daily routines and the temporal use of courtyards under Handan’s continental climate. The observations revealed that summer outdoor activities primarily occur during early morning (6:00–9:00 AM) and evening (6:00–10:00 PM), while midday heat (10:00 AM–5:00 PM) limits outdoor use. To capture representative microclimatic variations, continuous 24-h measurements were undertaken across multiple functional zones, including indoor, semi-outdoor, and courtyard spaces.
The first case study (V1) showcases a traditional Sanheyuan-type courtyard dwelling built in the early 1990s. It features fired brick walls, wooden beams, and a double-sloped grey tile roof (as illustrated in Figure 4). The building surrounds an inward-facing courtyard that is oriented along the east–west axis, allowing for effective shading and cross ventilation. Permeable brick paving facilitates rainwater infiltration and helps moderate surface heat accumulation, while routine household irrigation supports the growth of trees in the courtyard. These trees have developed expansive canopies that provide significant shading and evaporative cooling, thereby lowering the local air temperature.
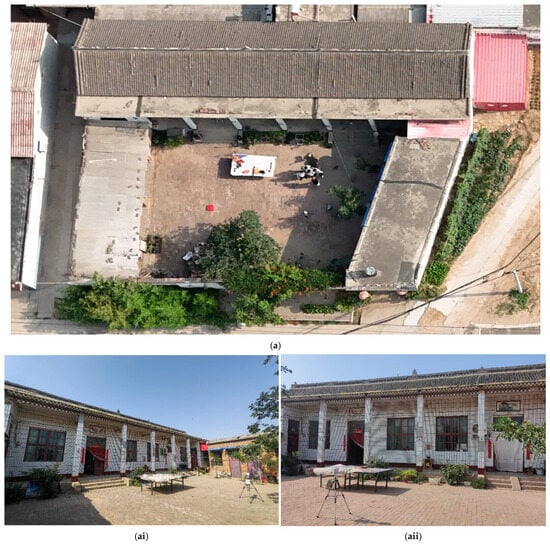
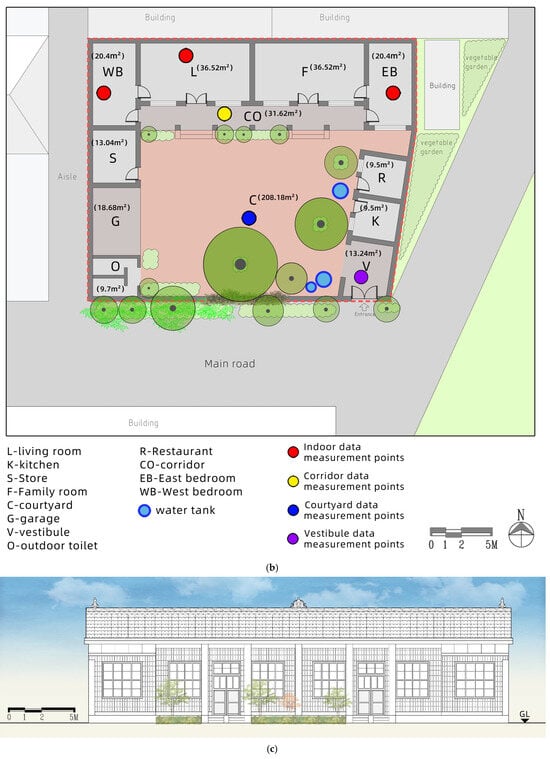
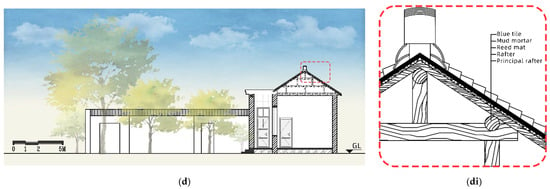
Figure 4.
Vernacular Dwelling V1: (a) Aerial of the residence and courtyard; (ai,aii) Actual view of the residence; (b) Floor plan featuring microclimate monitoring points, demonstrating the L-shaped layout, spatial zoning, and distribution of greenery; (c,d) South and east elevations; (di) Roof structure cross section, showing the form of the building and the roof structure.
The south wall of the dwelling is adorned with earthen flooring and climbing trumpet creepers, which together create a living sunshade curtain wall. This feature reduces radiant heat load and enhances air cooling through the process of transpiration. Additionally, the roof overhangs of the south-facing main house effectively regulate solar gain—blocking midday radiation in summer while allowing sunlight to enter during winter. This design demonstrates strong adaptability to the climate and promotes passive thermal regulation.
Figure 4 illustrates the architectural and environmental characteristics of V1: (a) An aerial view of the residence and courtyard; (ai,aii) actual on-site photographs depicting the overall shape of the house and courtyard, surrounded by vegetation; (b) A floor plan showing microclimate monitoring points, which demonstrates the L-shaped layout, spatial zoning, and distribution of greenery; (c,d) South and east elevations highlighting the composition of the building envelope; and (di) a cross-section of the roof structure, revealing the construction form and structural layers of the double-sloped roof.
The spatial configuration integrates thermal, social, and functional dimensions. The central courtyard serves as the spatial core, while the corridor functions as a thermal buffer that enhances ventilation and regulates airflow into living areas. Ancillary spaces, such as storage and bedrooms, benefit from improved daylight and air circulation. In this village, residences often include various multifunctional uses, such as storage for agricultural products, temporary dining spaces, or small family-operated shops and restaurants, reflecting the mixed residential-commercial character of many rural households. The total site area of 487 m2, with 214 m2 of enclosed and 64.46 m2 of semi-open spaces, provides a robust basis for assessing the thermal performance of vegetation shading, ventilation, and building envelope interactions in vernacular summer comfort strategies.
V2 is a traditional Sanheyuan courtyard house that was built in the early 1990s. It features red brick walls, wooden beams, and a double-sloped grey tile roof (as shown in Figure 5). In contrast to V1, which is oriented east–west, V2 extends along a north–south axis. The main house and the east wing form an L-shape that compresses the courtyard space and partially restricts cross-ventilation.
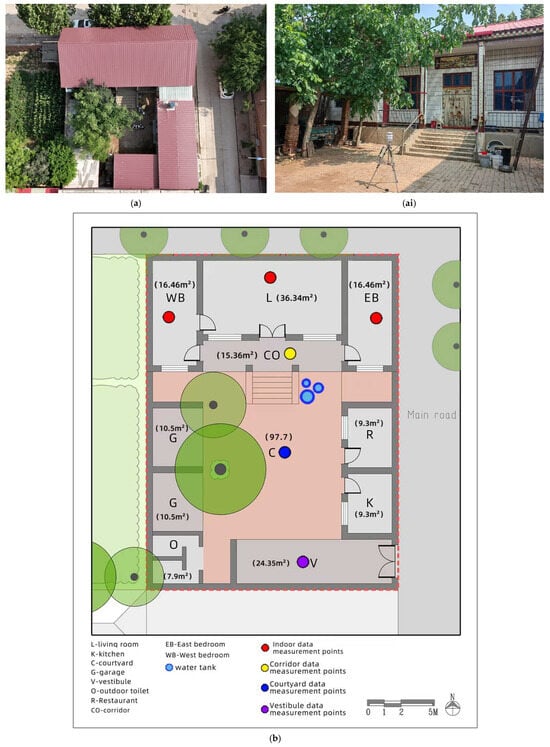
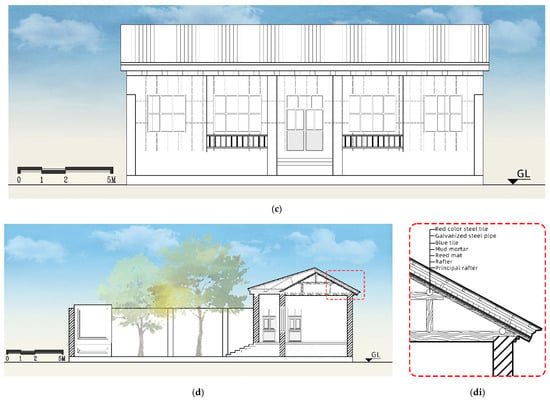
Figure 5.
Vernacular dwelling V2: (a) Aerial of the residence and courtyard; (ai) Actual view of the residence; (b) Floor plan featuring microclimate monitoring points, demonstrating the L-shaped layout, spatial zoning, and distribution of greenery; (c,d) South and east elevations; (di) Roof structure cross section, showing the form of the building and the roof structure.
The entire site covers approximately 300 m2;, including 47.5% built-up area, 32.5% courtyard, and 20% semi-open space. The courtyard is elevated about 1.2 meters above the adjacent road, creating a micro-topographic gradient that influences airflow and heat exchange. Vegetation on the west side acts as a green buffer, providing shading and evaporative cooling that help mitigate afternoon solar radiation.
Additionally, the inclusion of a chicken coop and storage area illustrates the practical integration of domestic and productive functions, typical of rural vernacular dwellings. Figure 5 presents the spatial and architectural characteristics of V2: (a) an aerial view of the residence and courtyard; (ai) a ground-level view of the dwelling; (b) a floor plan indicating microclimate monitoring points, the L-shaped layout, and greenery distribution; (c,d) south and east elevations showing the building’s form and wall openings; and (di) a cross-section of the roof structure that reveals the configuration of the traditional double-sloped roof.
To address roof leakage, the owner reinforced the tiled roof with a steel-sheet layer, which improved waterproofing but intensified heat absorption and delayed night cooling. Consequently, V2 recorded higher indoor PET values than V1 and V3. Although its thick brick walls offered some buffering, the steel roof significantly weakened passive cooling efficiency. The L-shaped layout also restricted cross-ventilation, resulting in lower air change rates (ACH) compared with V1, as confirmed by monitoring points in indoor and semi-outdoor zones.
Overall, V2 reflects the dual role of rural housing as both functional and cultural space. While its semi-open layout and vegetation provide adaptive benefits, structural and material alterations have reduced thermal resilience. The comparison with V1 underscores the need for retrofit strategies that balance structural durability with passive climatic performance.
V3 is a three-bay, flat-roofed dwelling built in the early 1990s, serving as a transitional design between traditional vernacular and modern rural housing (as shown in Figure 6). The building features traditional red brick walls, which are protected by a 1.2-meter cement mortar skirting. This skirting helps to prevent ground moisture infiltration and enhances the building’s durability. At approximately 3.5 meters in height, the house has a relatively low profile, reflecting the compact design typical of rural dwellings from that period.
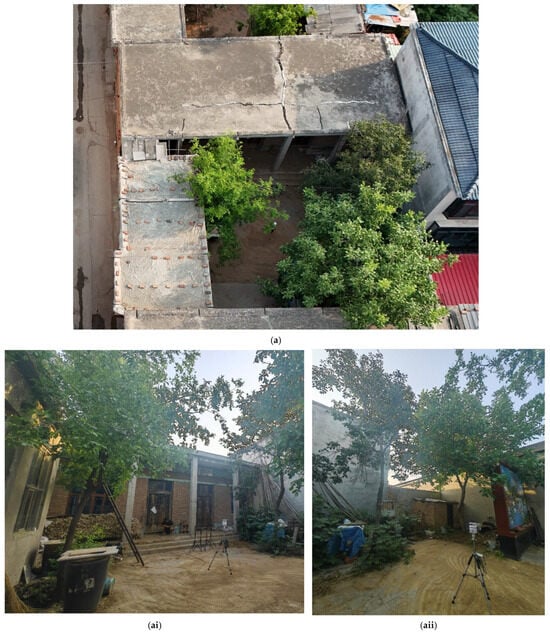
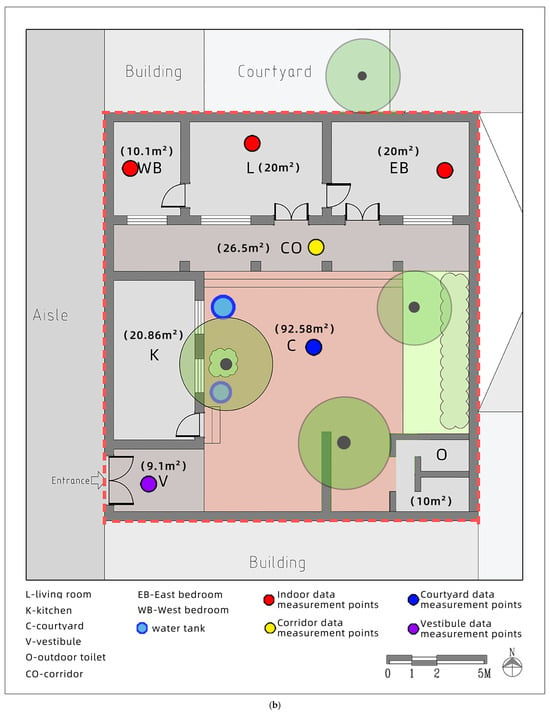
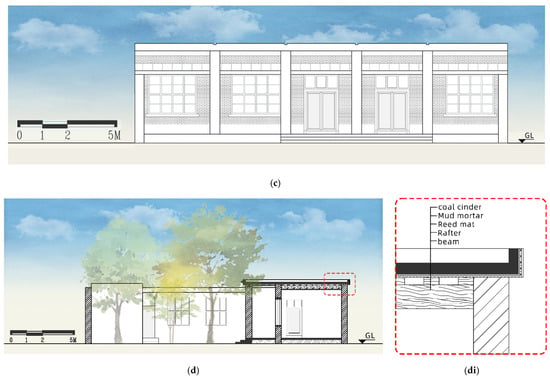
Figure 6.
Vernacular dwelling V3: (a) Aerial of the residence and courtyard; (ai,aii) Actual view of the residence; (b) Floor plan featuring microclimate monitoring points, demonstrating the L-shaped layout, spatial zoning, and distribution of greenery; (c,d) South and east elevations; (di) Roof structure cross section, showing the form of the building and the roof structure.
The courtyard has a nearly square 1:1 proportion and is primarily paved with concrete tiles, while soil areas are retained around three mature deciduous trees. These trees provide dense shade during midday and enhance evaporative cooling through transpiration, effectively reducing both radiant heat load and air temperature within the courtyard.
Figure 6 illustrates the spatial and architectural features of V3, which include: (a) an aerial view of the residence and courtyard; (ai,aii) ground-level views of the dwelling; (b) a floor plan showing the microclimate monitoring points, spatial zoning, and greenery distribution; (c,d) south and east elevations that depict wall openings and façade composition; and (di) a cross-section of the roof structure that reveals the form and detailing of the flat-roof construction.
The interior is organized around a north–south living room, flanked by bedrooms and supported by a corridor connecting ancillary spaces such as the kitchen and storage rooms. Although the flat roof lacks eaves—exposing the south façade to solar radiation—tree shading effectively mitigates overheating. Operable windows, accounting for 20% of the wall area, promote cross-ventilation driven by courtyard vegetation.
Thermal monitoring was conducted indoors, in semi-open areas, and within the courtyard. The total site area is 209.14 m2, with 70.96 m2 indoors, 92.6 m2 as a courtyard, and 26.5 m2 semi-open. Overall, V3 demonstrates a compact and efficient layout, where flat roofing and courtyard greenery jointly moderate the summer microclimate, though less effectively than the multi-layered pitched-roof dwellings.
The three vernacular residential sample buildings display significant differences in their spatial layouts, building envelopes, courtyard landscape configurations, shading methods, ventilation openings, and wall materials. These varied passive design features create an ideal foundation for comparative research. Notably, only V1 and V2 of the three residences were equipped with a single mechanical cooling unit, which remained unused. Instead, summer cooling depended entirely on natural ventilation and the building’s inherent thermal regulation, establishing natural experimental conditions for empirical research on thermal comfort.
During the microclimate measurement process, the research team meticulously recorded the physical properties of various building and floor materials within the courtyards, including wall construction, floor type, and greenery, to minimize any interference from material differences in thermal analysis. Additionally, all main building walls were constructed from traditional red brick, ensuring consistent material quality and controlling the impact of external variables on thermal environmental variations.
By systematically analysing residents’ behaviour patterns and courtyard types, this study not only developed a classification framework based on actual usage characteristics but also provided a supplementary basis for the behavioural dimension of subsequent thermal comfort analyses.
3.3. Sensor Deployment and Environmental Parameters
To scientifically assess how vernacular dwellings respond to summer thermal environments, this study systematically installed environmental parameter collection points in each sample building. The placement of these points carefully considered factors such as residents’ activity patterns, the spatial layout of courtyards, building orientation, and areas sensitive to microclimates. Additionally, we adhered strictly to international thermal comfort research standards to ensure that the data collected is representative and comparable (Table 1).

Table 1.
Measurement date, time, and on-site photos.
Each sample residence was equipped with six sensing points: three indoor sensing points located in the master bedroom, second bedroom, and living room, covering typical daily activity areas; two semi-outdoor sensing points positioned in unobstructed areas of the main building balcony (corridor) and the main entrance foyer to analyse thermal environment differences under shaded conditions; and one open, unobstructed, uncovered area in the centre of the courtyard to record outdoor meteorological data [44]. Sensors were installed at a height of 1.2 m above ground, in accordance with international thermal comfort measurement standards.
All measurement points were mounted on tripods. To control for variable interference, each measurement point was carefully positioned away from heat or cold sources such as metal appliances, wall heating sources, and animal enclosures, ensuring the independence and scientific integrity of the spatial measurements. Furthermore, the research team inspected each device every three hours, checking instrument readings and exporting and backing up data to ensure data quality.
This study selected portable environmental monitoring equipment suitable for high-temperature outdoor environments to continuously collect key parameters such as air temperature (Ta), relative humidity (RH), and wind speed (Va). The mean radiant temperature (Tmrt) was calculated using a specific formula, and then the physiological equivalent temperature (PET) was derived [45]. The following Table 2 lists the types of equipment, technical specifications, and sampling frequency used for each monitoring parameter.

Table 2.
Meteorological measuring instrument.
Temperature and humidity are essential factors in assessing the thermal performance of building envelopes. Wind speed indicates the capacity for ventilation and heat convection, which helps optimize courtyard layouts and window placements [46]. Additionally, incorporating mean radiant temperature (Tmrt) and Physiologically Equivalent Temperature (PET) enhances the accuracy and scientific rigor of evaluating human thermal comfort [47].
All equipment was calibrated following the manufacturer’s recommendations, and functional testing, along with error assessments, was conducted before and after the measurement cycle. During the data processing phase, the research team utilized Origin Pro 2024 for graphical analysis, trend extraction, and statistical modelling on the collected data. This analytical approach identified how architectural and courtyard design strategies—such as spatial enclosure, shading vegetation, surface reflectivity, and natural ventilation—affect thermal comfort parameters [48,49]. As a result, it confirmed the correlation between traditional residential climate design strategies and thermal data.
3.4. Data Processing and Statistical Analysis
To systematically assess the thermal performance of traditional dwellings and understand the relationship between climate-responsive design strategies and thermal comfort, a multi-step data processing and statistical analysis framework was developed. The multi-step framework has been adapted from the reference provided [50]. Modifications for this study included using spline interpolation to address missing values, applying mean ±3σ outlier filtering, and calibrating data specific to each site. This approach ensured methodological transparency and reproducibility, adhering to international best practices in environmental and building science research [51].
- Research Design and Data Collection
Environmental monitoring was conducted in three vernacular dwellings during the summer in Shatun Village, Handan City, Hebei Province. Each dwelling had six monitoring points, covering both indoor spaces (bedrooms and living areas) and outdoor areas (corridors, vestibules, and courtyards). Sensors recorded air temperature (Ta), relative humidity (RH), and wind speed (Va) at 30-min intervals. The two-day intensive summer monitoring aimed to capture peak conditions; however, future works should include multi-seasonal observations to enhance representativeness. All sensors were calibrated before deployment in accordance with the manufacturer’s instructions. The procedures included zero and span checks, drift tests, and cross-validation using data from the meteorological station. Calibration logs were maintained, and sensors that failed checks were either replaced or excluded from use [52].
- Data Cleaning and Pre-processing
Raw datasets often contain outliers due to various factors such as sensor malfunctions, temporary obstructions, or sudden microclimatic fluctuations. To address this, we implemented a structured cleaning process. Outlier detection was conducted using statistical thresholds (mean ± 3 standard deviations) and by cross-checking the data against records from meteorological stations. Missing values, resulting from sensor interruptions, were interpolated using spline completion to ensure temporal continuity. All datasets were standardized into a uniform 30-min time series, which guarantees consistency and comparability across the six monitoring points. This approach follows widely accepted protocols in building physics and thermal comfort studies, highlighting the importance of rigorous data validation before extracting indices [53].
- Thermal Comfort Index Extraction
After completing the data collection, use Excel to perform preliminary processing on the environmental parameter data. Calculate reference information such as the standard deviation (SD) and the mean radiation temperature (Tmrt) based on all measured parameters. The mean radiation temperature (Tmrt) is a commonly used parameter for assessing the thermal environment. It refers to the average temperature experienced by the human body from surrounding surfaces, which is useful for evaluating thermal comfort and determining the radiation heat loss of both the human body and the surrounding environment [54]. The mean radiation temperature can be calculated using the measured meteorological parameters, and the formula for this calculation is [55]:
The abbreviations used in the formulas are as follows: average radiant temperature (Tmrt, °C); globe temperature (Tg, °C); air temperature (Ta, °C); wind speed (Va, m/s); and the absorption rate of the globe (ε = 0.95). In this study, a standard globe with a diameter (D) of 0.15 m was used.
Due to the unavailability of measured globe temperature (Tg) data during field monitoring, a conversion formula was applied to estimate Tg. Equation (2) [56] infers Tg using air temperature (Ta), wind speed (Va), and the characteristic parameters of the globe temperature. This approach ensures scientifically valid and comparable calculations. The calculated Tg data is primarily utilized to determine the mean radiant temperature (Tmrt), which is subsequently used as an input parameter for calculating the physiological equivalent temperature (PET), a key indicator of human thermal comfort. Consequently, even in the absence of directly measured data, this study successfully reflects the characteristics of the thermal environment through this inferred method.
where Tg is the globe temperature (°C), Ta is the air temperature (°C), GHI: Global Horizontal Irradiance (W/m2), V is the air velocity (m/s), and ε: Black sphere emissivity (usually 0.95); D: Black sphere diameter (m, typically 0.15 m).
- Estimating Solar Radiation in Semi-Open and Enclosed Spaces Using Meteorological Data
In the absence of direct solar radiation measurements at the study site, we utilized hourly meteorological records from the nearest weather station located in Xihe, Handan (36.62° N, 114.65° E) to estimate radiative inputs for various spatial types. The dataset included measurements of global horizontal irradiance (GHI), direct normal irradiance (DNI), and diffuse horizontal irradiance (DHI). The horizontal direct irradiance was derived as follows:
where solar zenith angle (θz\theta_zθz) was calculated from site coordinates and timestamp. To obtain a continuous 30-min resolution suitable for thermal comfort modelling, linear interpolation was applied between hourly records.
The shortwave radiation specific to each space was adjusted by incorporating geometric view factors (F sky, F wall, F ground), shading coefficients (SC), and surface albedo (ρ), following established microclimatic methods [57,58]. The effective radiation load was then estimated as follows:
The parameter ranges applied for each spatial type are detailed in Table 3. This procedure facilitates the derivation of the radiative inputs necessary for accurately estimating the mean radiant temperature (Tmrt) in courtyards, vestibules, and corridors, ensuring that our methodology aligns with international standards. The approach effectively incorporates both macro-scale meteorological data from the weather station and micro-scale modifications introduced by the built environment.

Table 3.
Estimated radiative parameters for various types of outdoor spaces associated with the dwelling.
To address the influence of courtyard vegetation and architectural shading devices, adjustments were made to the sky view factor (F sky) and solar correction coefficient (SC), bringing them toward their lower ranges. This adjustment inherently accounts for the effects of trees, pergolas, and climbing plants, which typically reduce direct solar exposure in traditional courtyards. The surface reflectance (ρ) of vegetation, estimated to be between 0.15 and 0.25, aligns with the values used for the ground and wall materials in the courtyards.
PET is used as the primary human-centred indicator for assessing thermal conditions. PET incorporates several factors, including air temperature, mean radiant temperature, humidity, wind speed, clothing insulation, and metabolic rate, to reflect the combined effects of environmental and physiological influences on human heat stress. To accurately represent the typical activities of residents, we set the clothing insulation to 0.5 clo (indicating light summer clothing) and the activity levels to between 1.0 and 1.2 met (which corresponds to slow walking or standing). The posture was defined as standing or walking, aligning with observed behaviours of residents in corridors and semi-outdoor spaces. Tmrt was estimated using the RayMan model, based on measured globe temperature and local solar radiation data.
- Statistical Analysis
Statistical analysis included Pearson and Spearman correlations, linear regression, and one-way ANOVA. Significance was set at p < 0.05. Time series data were aggregated to 30-min means to reduce autocorrelation; residual autocorrelation was assessed using regression diagnostics. The processed datasets underwent multi-level statistical analysis using Origin Pro 2024. Descriptive statistics, including mean, median, maximum, minimum, standard deviation, and coefficient of variation, were calculated for PET, Ta, RH, and Va. This allowed for baseline comparisons among different spatial divisions. To quantify the buffering effect of the courtyard and semi-outdoor zones, a differential analysis was performed between indoor and outdoor spaces [59]. Correlation analysis, employing both Pearson and Spearman methods, was conducted to examine the strength and direction of relationships between design parameters such as wall thickness, window-to-wall ratio, and vegetation coverage, as well as thermal comfort indices [60]. Regression modelling was utilized to quantify the impact of architectural design variables on PET, Ta, RH, and Va, providing statistical evidence for the effectiveness of passive design strategies [61]. Additionally, analysis of variance (ANOVA) was applied to identify significant differences in thermal comfort performance among the three vernacular dwellings, establishing a threshold for statistical significance at p < 0.05 [62]. While the statistical approach emphasizes correlation over causation, it enables the empirical quantification of passive design effects in real environmental conditions, thus complementing previous qualitative analyses.
- It is important to emphasise that:
It is important to emphasise that in this study, the absence of measured indoor globe temperature (Tg) prevented a direct calculation of the mean radiant temperature (Tmrt). Following common practices in the literature, we used indoor air temperature as a proxy for Tmrt. This approach is widely used in thermal environment studies, especially in indoor settings where radiative contributions are relatively weak, and the difference between air temperature and Tmrt is often minimal [63,64,65,66,67]. However, this approximation may underestimate or overlook the effects of radiative heat exchange, introducing a certain level of uncertainty in the assessment of thermal comfort. This limitation has been acknowledged when interpreting the results. Globe temperature (Tg) was estimated via RayMan’s radiation balance module calibrated with measured Ta, RH, and solar data, ensuring acceptable accuracy (±1.2 °C deviation) for PET estimation.
3.5. Thermal Comfort Index Calculation
To thoroughly assess the impact of rural housing on human thermal perception during summer microclimate conditions, this study employs the internationally recognized Physiological Equivalent Temperature (PET) as the primary index for evaluating thermal comfort [14]. The PET offers a clear depiction of human heat load in intricate microclimate environments [68], interpreted according to international thermal comfort standards [55,56]. It offers significant advantages, including consistent units (°C), strong adaptability, and a direct correlation with measured meteorological parameters. As such, it is suitable for evaluating thermal comfort across various climate zones, building scales, and user groups [69].
The PET index is grounded in the human thermal balance model, specifically the Munich Energy Balance Model for Individuals (MEMI). This model views humans as a complete heat exchange system. By simulating the processes of heat production, heat dissipation, radiation, evaporation, and other thermal dynamics under specific microclimate conditions, it determines the equivalent air temperature necessary for maintaining thermal balance [70]. PET reflects the temperature that corresponds to current climatic conditions as experienced by an individual in a standardized indoor environment, assuming no wind, balanced radiation, and moderate humidity [71]. It has a clear physical interpretation and is easily understood by the general public.
- PET Thermal Comfort Level Classification:
For easier analysis and interpretation, this study categorizes PET values into specific ranges (Table 4).

Table 4.
PET thermal comfort classification ranges (adapted from Zheng [72], Matzarakis et al. [69] and Matzarakis [73].
The following analysis is based on the classifications mentioned above:
- The distribution of Physiological Equivalent Temperature (PET) values across various areas of vernacular dwellings.
- The duration of exposure to high temperatures during typical summer days.
- The comfortable period ratio, which represents the percentage of monitoring time when PET remained within the comfort range of 18–23 °C.
These indicators were correlated with various passive climate design strategies, including spatial layout, enclosure structures, building material compositions, and courtyard landscape configurations. This evaluation aimed to assess the effectiveness of these strategies in regulating thermal comfort.
4. Result Analysis and Discussion
4.1. Data Description and Comparison Results
4.1.1. Air Temperature
Figure 7 illustrates the temperature curves for each measurement point, while Table 5 lists the maximum, minimum, daily mean temperature, and standard deviation (SD) for each location.
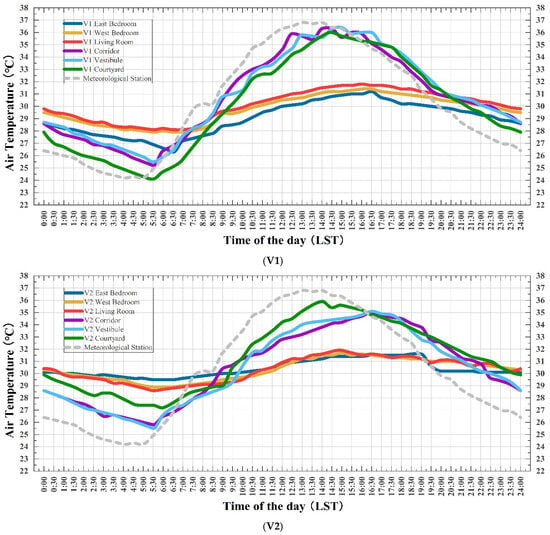
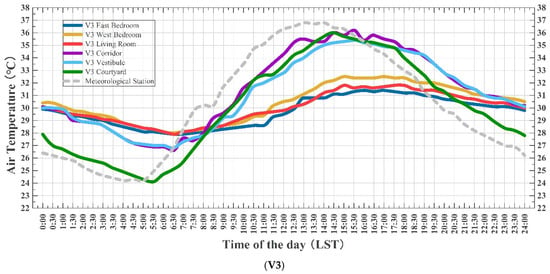
Figure 7.
24-h temperature curves recorded at each measurement point in three sets of vernacular dwellings (V1–V3).

Table 5.
Temperature (°C) Statistics for Each Dwelling.
Three typical vernacular rural dwellings (V1, V2, and V3) were chosen from Handan City in Hebei Province. Temperature monitoring points were established in various locations: the courtyard, semi-outdoor spaces (such as corridors and vestibules), and indoor areas, including bedrooms and living rooms. The hourly temperature changes were continuously recorded over a typical summer day, from 08:00 on June 11 to 08:00 on June 12.
Field monitoring revealed clear diurnal temperature patterns across the three single-story courtyard dwellings (As shown in Figure 7). Courtyards and semi-outdoor areas experienced notable daytime heating, with peak temperatures of 35.9–36.4 °C between 13:30 and 15:00 and early-morning minima of 24.1–27.2 °C, resulting in diurnal ranges of 8.7–12.3 °C. Indoor spaces remained more stable, with smaller fluctuations (2.4–3.5 °C) and peak values below 32 °C, reflecting the buffering effect of thick masonry walls and enclosed layouts. The Sanheyuan (three-sided courtyard) configuration effectively reduced solar exposure and hot wind penetration, while transitional corridors and vestibules further delayed heat accumulation. In V1 and V3, courtyard vegetation lowered maximum surface temperatures by 1.0–1.5 °C, demonstrating the synergistic role of spatial geometry and greenery in moderating heat.
The high thermal inertia of red brick, timber, and tile structures delayed heat absorption and promoted nighttime cooling, with indoor cooling rates of 0.9–1.1 °C/h, lower than courtyard rates (1.3–1.5 °C/h). Among the cases, V1—featuring 45% multilayer vegetation—achieved the most stable microclimate, reducing surface temperatures by 0.8–1.2 °C and maintaining humidity balance. In contrast, V2, with uneven vegetation and a steel-sheet roof retrofit, showed the weakest regulation due to greater heat absorption and reduced ventilation. Overall, the results confirm that traditional courtyard dwellings integrate spatial hierarchy, thermal-mass materials, and greenery into an effective passive cooling system that stabilizes indoor temperatures and enhances summer comfort, offering empirical evidence for climate-adaptive, low-carbon rural housing design.
4.1.2. Relative Humidity
Figure 8 illustrates the Relative Humidity curves for each measurement point. Table 6 displays the maximum, minimum, daily mean humidity, and standard deviation (SD) for each location.
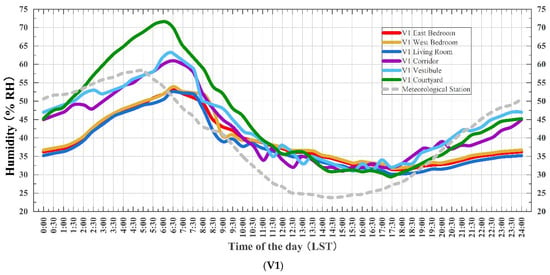
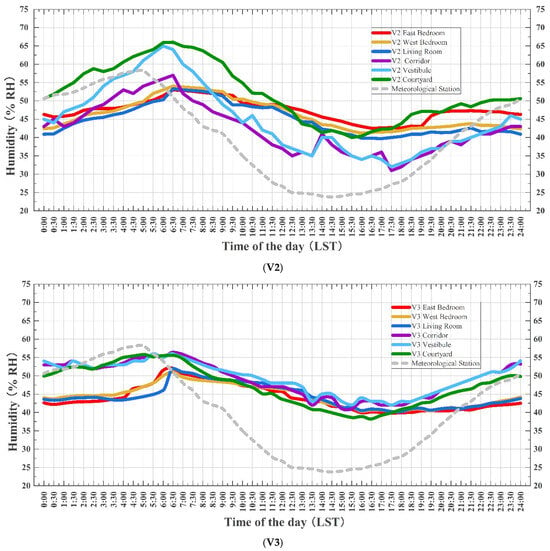
Figure 8.
24-h humidity curves for each measurement point of three sets of vernacular dwellings (V1–V3).

Table 6.
Humidity Statistics for Each Dwelling (Relative Humidity—%).
In all three types of vernacular dwellings, wind speeds in the courtyards (C) were significantly higher during the day compared to night-time, peaking between 1:30 PM and 3:00 PM. The maximum recorded wind speeds were 5.19 m/s in V1, 3.14 m/s in V2, and 4.73 m/s in V3. At night, wind speeds dropped sharply, sometimes approaching 0 m/s. The semi-outdoor vestibules (V) recorded much lower maximum speeds: 0.80 m/s in V1, 1.05 m/s in V2, and 0.59 m/s in V3, highlighting the strong buffering effect of enclosure. Corridors (CO) exhibited relatively stable airflow, with daily averages below 1.4 m/s and low variability (with a standard deviation between 0.38 and 0.60). In contrast, the external reference point (MS) consistently recorded higher wind speeds, with a maximum of 7.93 m/s and an average of 5.92 m/s, demonstrating how effectively the courtyard protects against external wind intrusion.
Field monitoring showed distinct diurnal humidity fluctuations in the three single-story courtyard dwellings (As shown in Figure 8). Courtyards and semi-outdoor spaces exhibited night-time humidity recovery and afternoon drying, reflecting strong microclimatic responsiveness. For instance, courtyard V1 reached a maximum of 71.6% RH at 5:30 AM and a minimum of 29.5% in mid-afternoon, with an average of 48.3% (SD = 11.8%), while V2 and V3 showed narrower variations (53.2%, SD = 7.5%; 46.9%, SD = 5.9%). Indoors, humidity remained much more stable, averaging 37–44% (SD < 6%), as thick masonry walls buffered diurnal swings. Semi-enclosed corridors and vestibules displayed transitional behaviour—moderating both humidity extremes and supporting gradual moisture exchange between indoor and outdoor zones.
Spatial configuration, envelope materials, and vegetation collectively regulated these humidity dynamics. The Sanheyuan layout reduced the penetration of dry summer winds and aided moisture retention within the courtyard microclimate. Vernacular envelopes made of brick, timber, and mud tiles demonstrated moderate hygroscopicity, absorbing and releasing moisture at rates of 0.8–1.1% RH/h indoors and 1.3–1.7% RH/h in courtyards. Courtyard vegetation further amplified this effect: V1, with ~45% multi-layer greenery, increased afternoon humidity by 3–5% and reduced surface temperature by 0.8–1.2 °C, creating a “humidity island” that enhanced nocturnal comfort. By contrast, limited or uneven greenery in V2 and V3 produced localized but weaker effects. These findings confirm that the interaction of semi-enclosed geometry, hygroscopic materials, and vegetative shading forms a passive moisture-regulating system—one that can inform the design of low-carbon, thermally balanced rural housing in hot-summer regions.
4.1.3. Wind Speed
Figure 9 illustrates the wind speed curves for each measurement point, while Table 7 presents the maximum, minimum, daily mean wind speed, and standard deviation (SD) for each location.
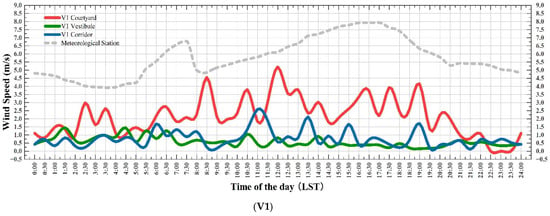
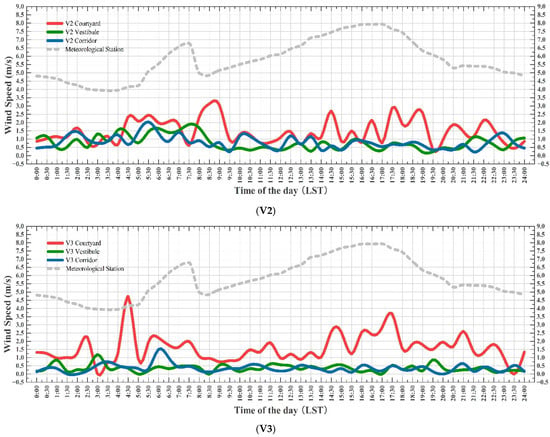
Figure 9.
24-h wind speed curves for each measurement point across three sets of vernacular dwellings (V1–V3).

Table 7.
Wind Speed Statistics for Each Dwelling (m/s).
Wind speed monitoring was conducted at various locations: courtyards (C), semi-outdoor spaces (vestibules, V), and corridors (CO) of three typical vernacular dwellings (labelled V1, V2, and V3). Additionally, an outdoor reference point (MS) was included. The monitoring took place over a typical summer day, from 12:00 AM to 11:59 PM, recording hourly variations in wind speed.
Field measurements showed distinct diurnal variations in wind speed across the three single-story courtyard dwellings (As shown in Figure 9). Courtyards experienced higher daytime airflow, peaking between 1:30 PM and 3:00 PM, with maximum speeds of 5.19 m/s (V1), 3.14 m/s (V2), and 4.73 m/s (V3), while nocturnal wind speeds dropped close to zero. Semi-outdoor spaces such as vestibules and corridors exhibited lower and more stable airflows, averaging 0.8–1.4 m/s, indicating a strong damping effect from enclosure geometry. In comparison, the external reference station recorded much higher speeds (max 7.93 m/s, mean 5.92 m/s), demonstrating the courtyard’s capacity to buffer external wind intrusion. Among the three layouts, V1 achieved the best ventilation performance, with a courtyard mean wind speed of 2.6 m/s aligned with prevailing summer winds. V2, with narrower openings and unilateral greenery, maintained the lowest average airflow (1.76 m/s), while V3, though featuring wider openings, suffered from partial obstruction and heat accumulation during the afternoon.
The interplay between spatial configuration, material properties, and vegetation determined overall ventilation quality. Massive brick and tile envelopes stabilized indoor air movement, balancing ventilation and comfort without generating drafts. Vegetation coverage further refined airflow distribution—V1’s 45% multilayer greening reduced excessive gusts and improved humidity regulation, whereas V2’s limited vegetation produced weaker guidance. Moderate airflow between 0.8 and 1.5 m/s effectively reduced heat stress above 30 °C through convective and evaporative cooling, while excessive speeds (>3 m/s) caused slight discomfort at low night-time humidity. The configuration of V1, combining favourable orientation, dense planting, and semi-open corridors, exemplifies the principle of “strong ventilation, soft entry”, achieving both cooling efficiency and comfort. These findings highlight how vernacular courtyard designs employ spatial hierarchy and vegetative modulation to create thermally adaptive microclimates, offering valuable guidance for passive, low-energy rural housing design in hot-summer regions.
4.1.4. Tmrt (Mean Radiation Temperature)
Figure 10 illustrates the Tmrt curves for each measurement point. Table 8 displays the maximum, minimum, daily mean Tmrt, and standard deviation (SD) for each location.
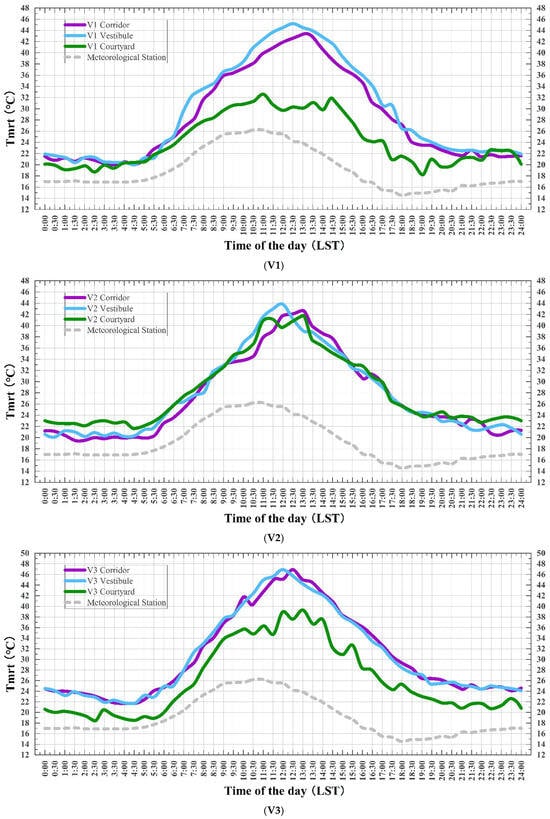
Figure 10.
24-h mean radiant temperature curves at the outdoor measurement points of three sets of vernacular dwellings (V1—V3).

Table 8.
Mean Radiant Temperature Statistics for V1, V2, V3 (°C).
The mean radiant temperature (Tmrt) was calculated from measured microclimatic variables and meteorological radiation data (see Section 3.4). In all three courtyard dwellings, Tmrt values inside and around the buildings were consistently higher than at the outdoor reference, highlighting the effect of enclosure geometry and materials on radiant heat accumulation. V1 showed the most stable conditions, with a vestibule peak of 45.2 °C and a courtyard average of 24.3 °C (SD = 4.1 °C), reflecting the shading effect of dense vegetation and deep enclosure. V2 exhibited greater fluctuations (SD = 6.3–7.8 °C) and the highest average courtyard Tmrt (27.8 °C) due to limited shading and direct solar exposure.
V3 experienced the strongest radiant load, with corridor and vestibule temperatures exceeding 46 °C and variability around 8 °C, indicating reduced buffering capacity. Overall, courtyard configuration, vegetation, and wall reflectivity played key roles in shaping the radiant environment. Courtyards functioned as thermal stabilizers, while semi-outdoor corridors acted as radiant amplifiers, illustrating how vernacular spatial design moderates solar gains and enhances comfort under hot summer conditions.
4.1.5. PET (Physiologically Equivalent Temperature)
Figure 11 illustrates the PET curves for each measurement point, while Table 9 presents the maximum, minimum, daily mean PET, and standard deviation (SD) for each location.
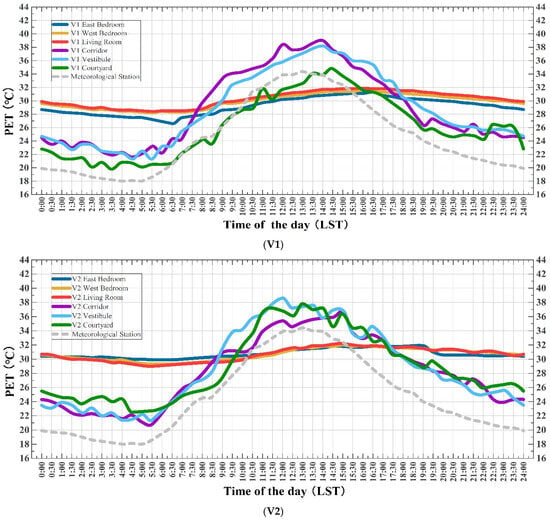
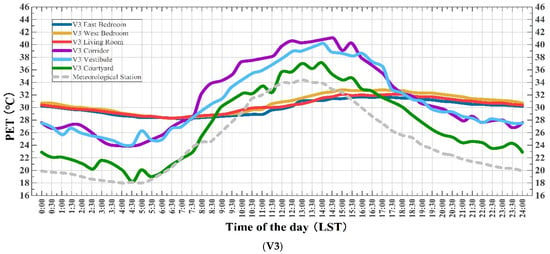
Figure 11.
24-h PET curves at each measurement point of three sets of vernacular dwellings (V1–V3).

Table 9.
Physiologically Equivalent Temperature (PET) statistics for vernacular dwellings, including maximum, minimum, mean, and SD values at various locations.
The PET was used as a comprehensive, human-centred indicator of thermal conditions. It considers the combined effects of air temperature, humidity, wind speed, mean radiant temperature, clothing insulation, and metabolic rate. PET values were calculated using the RayMan model, with clothing insulation set at 0.5 clo and activity levels ranging from 1.0 to 1.2 met (slow walking/standing). These settings reflect typical occupant behaviours observed in the courtyards and corridors.
Table 9 summarizes the PET statistics (maximum, minimum, mean, and standard deviation) for the three dwellings (V1–V3). The results indicate that outdoor and semi-outdoor areas, such as the courtyard, vestibule, and corridor, were more sensitive to climatic variations than indoor rooms. The highest PET values occurred in V3, with the courtyard and vestibule reaching 42.0 °C and 41.3 °C, respectively, both categorized as “hot.” In contrast, the average PET values in the courtyard ranged from 26.1 °C to 30.5 °C, corresponding to the terms “slightly warm” to “warm.” Indoor spaces, such as bedrooms and living rooms, maintained more stable environmental conditions. The average PET values in these areas ranged from 29.2 °C to 30.6 °C, with SD below 1.3. This indicates limited short-term variability and highlights the buffering effect of enclosed spaces against solar radiation and wind. Specifically, bedrooms in V2 and V3 exhibited the smallest fluctuations, with SD between 0.7 and 1.2, underscoring the stabilizing function of these enclosed areas.
In contrast, the meteorological station, which served as the open-air reference, recorded a lower average PET of approximately 24.9 °C, along with greater variability, marked by an SD of 5.5.
The results indicate that semi-outdoor spaces such as corridors, vestibules, and courtyards not only have increased thermal exposure but also reflect the impact of resident activity, as occupants often walk or linger in these transitional areas. In contrast, indoor rooms provide stable and comfortable thermal environments, highlighting the ability of traditional layouts to improve summer thermal comfort without relying on mechanical cooling.
Monitoring results revealed significant daily fluctuations in the PET among the three types of vernacular dwellings (Figure 12). Night and early morning temperatures (from 12:00 AM to 7:00 AM) generally stayed within a comfortable range of 22–26 °C. However, during the midday to early afternoon period (from 12:00 PM to 3:00 PM), temperatures peaked in semi-outdoor spaces, frequently reaching 38–42 °C. These conditions indicated strong to extreme heat stress, surpassing courtyard temperatures of 32–36 °C. This unexpected pattern is due to restricted ventilation (less than 1 m/s) and accumulated radiative heat from walls and paving, which exacerbated discomfort in corridors and vestibules, even with their shading capabilities.
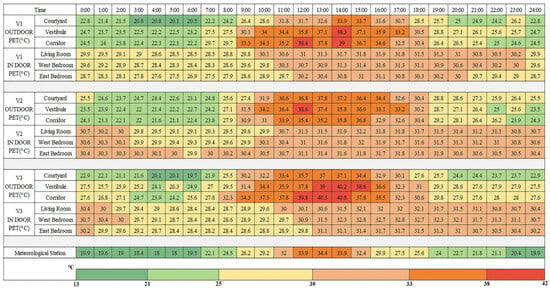
Figure 12.
Heat maps displaying the daily distribution of PET in various spatial areas (courtyard, semi-outdoor, and indoor) within the three vernacular dwellings (V1–V3).
In contrast, courtyards benefited from shaded vegetation and better air circulation, which helped to moderate PET despite high solar exposure. A strong negative correlation (r = −0.71, p < 0.01) was found between courtyard vegetation coverage and PET, confirming the vital role of greenery in reducing radiant heat load and improving evaporative cooling efficiency. Indoor spaces generally maintained the most stable thermal conditions, ranging from 28 to 32 °C, thanks to the thermal inertia of the brick-wood-tile enclosures. An exception was noted in V2, where indoor PET values were significantly higher. Field investigations revealed that, due to roof leakage, the original tiled roof had been covered with a layer of corrugated steel sheets. Although this modification enhanced rain resistance, it greatly increased solar heat absorption and reduced heat dissipation, leading to higher temperatures in summer interiors.
Among the three typologies, V1 demonstrated the best overall performance due to its high greening ratio and favourable orientation. V2 showed the poorest thermal regulation, attributed not only to its narrow openings and uneven vegetation distribution but also to the additional thermal burden of the steel-sheet roof. V3 exhibited intermediate behaviour, experiencing some buffering but also evident heat retention in the afternoon.
The PET-based analysis illustrates that courtyard dwellings create a multi-level passive regulation system, combining spatial layout, enclosure properties, and the effects of vegetation. However, the vulnerability of semi-outdoor spaces, along with material changes like the heat-absorbing steel roofing, emphasizes the need for improved ventilation, shading, and envelope strategies in future climate-adaptive designs. These findings provide quantitative evidence and design insights for enhancing the thermal adaptability of contemporary low-carbon rural housing.
4.1.6. Comprehensive Evaluation of Summer Thermal Comfort in Vernacular Dwellings
A comprehensive evaluation of three vernacular dwellings (V1–V3) was conducted by integrating data on temperature, humidity, wind speed, and PET (Physiologically Equivalent Temperature) as shown in Table 10 and Figure 13. The results indicate significant differences in thermal comfort performance among the dwellings, which can be attributed to factors such as spatial layout, building materials, and courtyard vegetation.

Table 10.
Comparison of summer thermal comfort parameters of three types of vernacular dwellings (V1–V3).
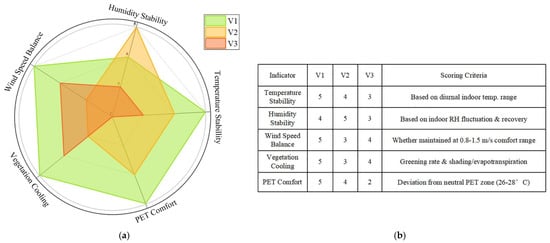
Figure 13.
Comparative analysis of summer thermal comfort in three vernacular dwellings (V1–V3). (a) A radar chart illustrating normalised thermal comfort indicators, which include temperature stability, humidity stability, wind speed balance, vegetation cooling, and the (PET) comfort. (b) An evaluation table detailing scoring criteria and results, based on field measurements and normalized comfort performance, rated on a scale from 2 to 5.
V1 exhibited the best microclimate regulation, maintaining lower PET levels and stable indoor conditions through effective shading, ventilation, and thermal inertia. V2 achieved stable temperature and humidity levels but experienced inadequate ventilation, resulting in higher PET. In contrast, V3, although benefiting from moderate ventilation, suffered from insufficient shading and recorded the highest thermal load.
These findings emphasize the combined influence of architectural design and courtyard landscaping in promoting summer thermal comfort, with V1 demonstrating the most effective climate-responsive performance.
Data on temperature, humidity, and wind speed were collected during typical summer days through site monitoring. The comparative analysis showcases the multi-level passive regulation of thermal comfort in traditional courtyard dwellings, with V1 showing the most effective balance of temperature, humidity, ventilation, and PET. The findings offer quantitative evidence supporting climate-adaptive design and retrofit strategies for modern rural housing.
Figure 13a,b presents the integrated evaluation of thermal comfort across the three courtyard dwellings. The radar plots show that V1 performs best overall, particularly in wind balance, vegetation cooling, and PET comfort. V2 demonstrates stable humidity control but weaker ventilation due to its L-shaped layout and uneven airflow. V3, although benefiting from compact geometry and partial vegetation shading, records the lowest PET score, indicating limited capacity to relieve afternoon heat stress.
The summarized scoring framework (Figure 13b) normalizes all indicators on a 2–5 scale derived from field data. V1’s combination of high thermal mass, dense greenery, and favourable orientation yields the most balanced microclimate. V2’s steady humidity makes it suitable where consistent indoor moisture is desired, while V3 highlights the vulnerability of compact, flat-roofed forms under strong solar loads. Overall, the results confirm that spatial hierarchy, envelope properties, and courtyard vegetation interact synergistically to regulate thermal comfort—offering quantitative support for low-carbon, climate-adaptive rural housing design.
4.2. Correlation Analysis
To further examine the thermal performance of vernacular dwellings, a correlation analysis was conducted between the Physiological Equivalent Temperature (PET) and four key environmental parameters—mean radiant temperature (Tmrt), air temperature (Ta), relative humidity (RH), and wind speed (Va). Linear regression and significance testing (p < 0.001) were applied across all spatial types. Indoor spaces were excluded from the Tmrt–PET analysis since Tmrt approximated Ta under very low air velocity (<0.2 m/s), minimizing its independent effect. A sensitivity check shows that increasing Tmrt by 5 °C relative to Ta raises PET by approximately 2 to 3 °C in semi-outdoor spaces. This confirms that using Ta as an approximation for Tmrt introduces some uncertainty, which we acknowledge when interpreting PET results.
Results indicated that Ta served as the primary predictor of PET, defining the baseline thermal condition, while Tmrt had the strongest influence in semi-outdoor spaces due to shading, vegetation, and courtyard geometry. RH exhibited a negative correlation with PET, confirming the cooling and moisture-buffering effects of greenery and permeable surfaces. Va showed a spatially variable impact—enhancing comfort in transitional zones but with minimal indoor effect. Overall, PET reflects the combined influence of these parameters, demonstrating how vernacular courtyards integrate enclosure mass, spatial form, and vegetation to balance radiant heat, humidity, and airflow, achieving comfort without mechanical cooling.
4.2.1. PET and Tmrt (Mean Radiation Temperature)
The regression analysis between the Physiologically Equivalent Temperature (PET) and the Mean Radiant Temperature (Tmrt) demonstrated a strong association across all three vernacular dwellings (V1–V3), with R2 > 0.75 and p < 0.001. However, sensitivity varied by spatial configuration. As shown in Figure 14 in V1, slopes ranged from 0.57 to 0.73, reflecting moderate PET responsiveness to radiant heat due to a 45% greening ratio and deep enclosure geometry that buffered radiant gains. As shown in Figure 15 V2 showed slightly lower slopes (0.63–0.71) but greater stability (R2 > 0.85), attributed to its compact courtyard and thick walls, which moderated radiant exchange but limited ventilation. In contrast, As shown in Figure 16 V3 exhibited the steepest slopes (0.65–0.77), where limited shading and sparse vegetation (35%) amplified radiant exposure and elevated PET values during afternoon peaks.
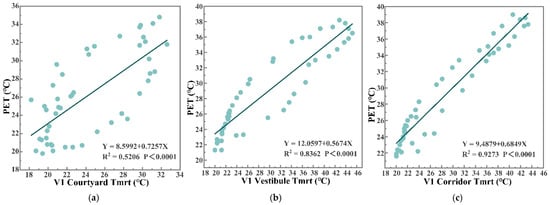
Figure 14.
Linear regression between PET and mean radiant temperature (Tmrt) in vernacular dwellings V1: (a) courtyard, (b) vestibule, and (c) corridor.
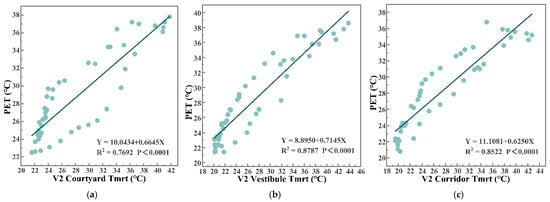
Figure 15.
Linear regression between PET and mean radiant temperature (Tmrt) in vernacular dwellings V2: (a) courtyard, (b) vestibule, and (c) corridor.
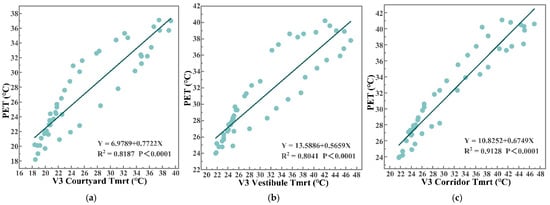
Figure 16.
Linear regression between PET and mean radiant temperature (Tmrt) in vernacular dwellings V3: (a) courtyard, (b) vestibule, and (c) corridor.
These results confirm that Tmrt is the dominant driver of PET variation in semi-outdoor zones such as courtyards, vestibules, and corridors, where solar radiation and surface exchanges are most intense. While air temperature defines baseline thermal conditions, radiant heat dictates thermal stress magnitude. Integrating vegetation shading, optimized courtyard orientation, and high thermal-mass envelopes effectively mitigates radiant loads, offering practical guidance for low-carbon, climate-adaptive housing design under hot-summer conditions.
4.2.2. PET and Air Temperature
Air temperature (Ta) was identified as the dominant factor affecting variations in the PET across all three vernacular dwellings. Regression analyses revealed strong positive correlations (p < 0.0001, R2 > 0.82), underscoring Ta’s critical role in thermal perception (as shown in Figure 17, Figure 18 and Figure 19). In semi-outdoor spaces—such as courtyards, vestibules, and corridors—PET exhibited greater sensitivity, with slopes ranging from 1.08 to 1.49, reflecting direct solar exposure and fluctuating airflow. Courtyard features, including high enclosure ratios and shading vegetation, effectively moderated this response and mitigated excessive heat gain during peak hours.
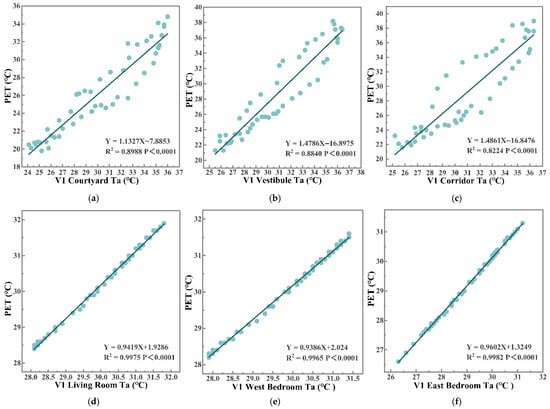
Figure 17.
Correlation between air temperature (Ta) and physiological equivalent temperature (PET) in different spaces of vernacular dwelling V1: (a) courtyard, (b) vestibule, (c) corridor, (d) living room, (e) west bedroom, and (f) east bedroom.
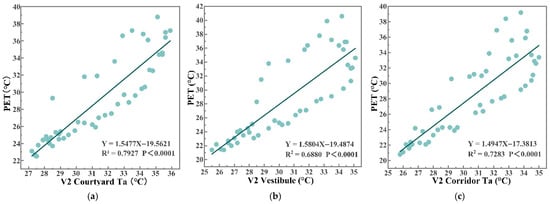
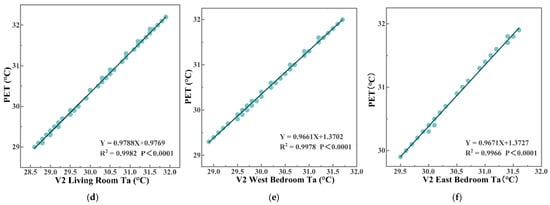
Figure 18.
Correlation between air temperature (Ta) and physiological equivalent temperature (PET) in different spaces of vernacular dwelling V2: (a) courtyard, (b) vestibule, (c) corridor, (d) living room, (e) west bedroom, and (f) east bedroom.
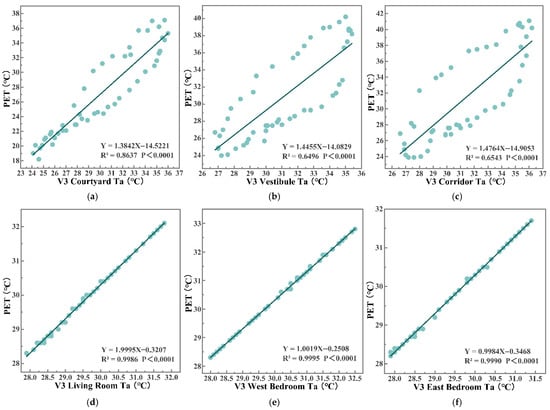
Figure 19.
Correlation between air temperature (Ta) and physiological equivalent temperature (PET) in different spaces of vernacular dwelling V3: (a) courtyard, (b) vestibule, (c) corridor, (d) living room, (e) west bedroom, and (f) east bedroom.
In contrast, indoor spaces displayed slopes close to unity (0.93–0.98) with extremely high determination coefficients (R2 = 0.997–0.998), indicating that PET closely followed Ta while remaining insulated from rapid outdoor fluctuations. This stability stems from vernacular design strategies such as thick earthen walls, low window-to-wall ratios, and high thermal inertia materials that enhance passive cooling and maintain steady indoor conditions. Collectively, these results reveal a dual regulatory mechanism: semi-outdoor spaces amplify Ta’s influence, while indoor environments dampen it—illustrating the integrated climate adaptability of vernacular courtyard dwellings.
4.2.3. PET and Relative Humidity
Relative humidity (RH) exhibited a consistently negative correlation with the Physiological Equivalent Temperature (PET) across all three vernacular dwellings (p < 0.001), with regression slopes ranging from −0.15 to −0.88 (as shown in Figure 20, Figure 21 and Figure 22). Higher RH values were associated with lower PET, confirming the cooling and buffering effects of courtyard vegetation and permeable ground materials. The strongest correlations occurred in indoor spaces of V1, particularly the living room (R2 = 0.81) and bedrooms (R2 = 0.77–0.79), where humidity-induced cooling was most effective. Transitional zones, such as the vestibule and corridor, showed weaker relationships (R2 = 0.52–0.66) due to greater exposure to fluctuating outdoor conditions.
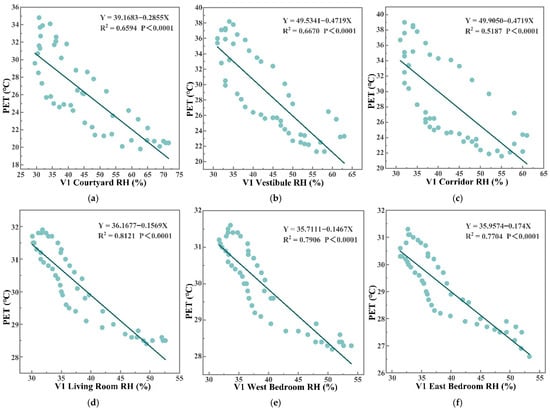
Figure 20.
Correlation between humidity (RH) and physiological equivalent temperature (PET) in different spaces of vernacular dwelling V1: (a) courtyard, (b) vestibule, (c) corridor, (d) living room, (e) west bedroom, and (f) east bedroom.
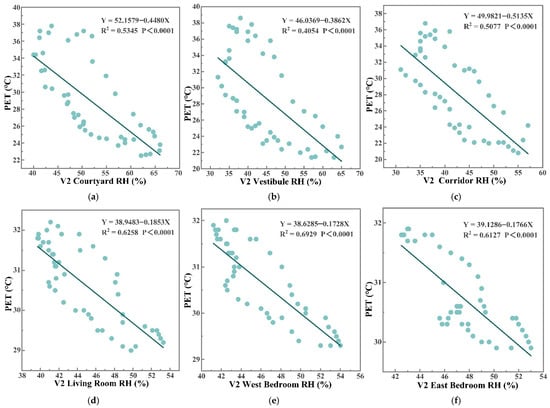
Figure 21.
Correlation between humidity (RH) and physiological equivalent temperature (PET) in different spaces of vernacular dwelling V2: (a) courtyard, (b) vestibule, (c) corridor, (d) living room, (e) west bedroom, and (f) east bedroom.
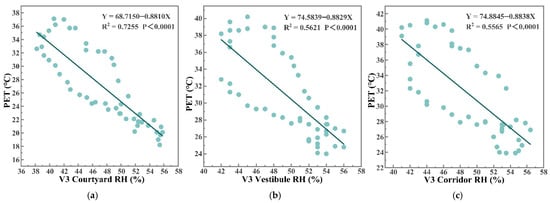
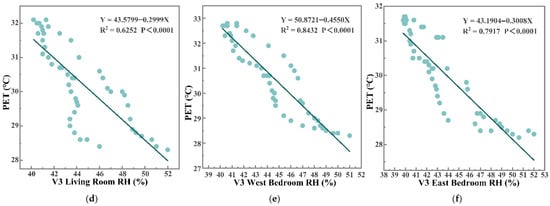
Figure 22.
Correlation between humidity (RH) and physiological equivalent temperature (PET) in different spaces of vernacular dwelling V3: (a) courtyard, (b) vestibule, (c) corridor, (d) living room, (e) west bedroom, and (f) east bedroom.
Similar trends were observed in V2 and V3, though their spatial responses varied. V2’s compact L-shaped courtyard limited external humidity effects (R2 = 0.41–0.63), while V3 displayed the steepest slopes (−0.88) in semi-outdoor areas, reflecting its higher sensitivity to humidity changes within enclosed courtyards. Overall, the results confirm that RH plays a crucial role in reducing PET, particularly within semi-enclosed and vegetated environments. By promoting moisture retention and evapotranspiration, vernacular courtyards enhance passive cooling and maintain comfortable microclimatic conditions during hot summer periods.
4.2.4. PET and Wind Speed
The correlation between the Physiological Equivalent Temperature (PET) and wind speed (Va) showed higher spatial variability compared to relative humidity. In general, increased wind velocity corresponded to lower PET, yet the strength of this relationship differed across dwellings and spatial zones (as shown in Figure 23, Figure 24 and Figure 25). In V1, the vestibule exhibited a significant negative correlation (slope = −7.79, R2 = 0.21, p < 0.01), confirming the cooling function of ventilation corridors, while the courtyard and corridor showed weaker relationships (R2 = 0.17 and 0.06), likely due to external turbulence and solar exposure.
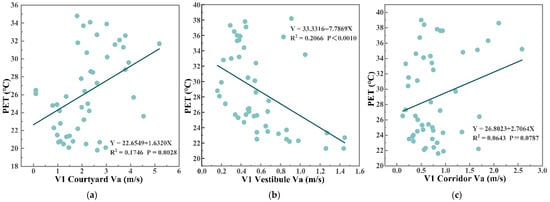
Figure 23.
Correlation between wind speed (Va) and physiological equivalent temperature (PET) in different spaces of vernacular dwelling V1: (a) courtyard, (b) vestibule, (c) corridor.
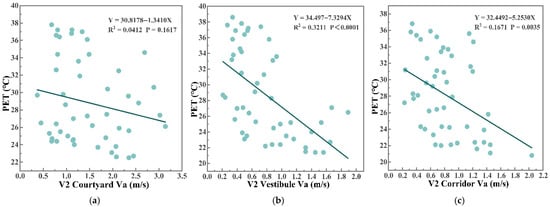
Figure 24.
Correlation between wind speed (Va) and physiological equivalent temperature (PET) in different spaces of vernacular dwelling V2: (a) courtyard, (b) vestibule, (c) corridor.
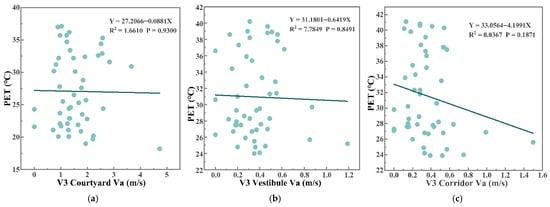
Figure 25.
Correlation between wind speed (Va) and physiological equivalent temperature (PET) in different spaces of vernacular dwelling V3: (a) courtyard, (b) vestibule, (c) corridor.
In V2, wind speed exerted a more consistent cooling influence, particularly in the corridor (R2 = 0.32, p < 0.001) and vestibule (R2 = 0.17, p < 0.01), reflecting the efficiency of its L-shaped layout in channeling airflow. Conversely, V3 displayed negligible correlations (R2 < 0.17), indicating that its compact geometry restricted ventilation. Overall, wind speed acts as a secondary but spatially selective driver of thermal comfort, with the strongest effects in semi-open transition zones. These findings underscore the importance of spatial openness, aligned openings, and corridor orientation in enhancing natural ventilation and convective cooling in vernacular courtyard dwellings.
5. Discussion
The results of this study indicate that single-story courtyard vernacular dwellings constructed in the 1990s in northern China can achieve a significant level of thermal comfort through passive climate-responsive strategies, even during hot summer conditions. By incorporating enclosure mass, courtyard geometry, and vegetation shading, these homes maintained more than 70% of daytime Physiologically Equivalent Temperature (PET) values within the comfort threshold [43,73]. This confirms the continued effectiveness of traditional design principles. Although the monitoring occurred during a brief summer period, it effectively captured the representative microclimatic variations typical of northern China. Future studies will expand to include multi-season measurements to further validate these findings and explore seasonal adaptability.
A key finding is the dominant influence of air temperature (Ta) on PET, which aligns with previous research identifying Ta as the primary factor in thermal perception [71,74]. However, the buffering effect of relative humidity (RH) observed in models V1 and V2 highlights the role of vegetation and hygroscopic materials in stabilizing moisture levels. For clarity, we differentiate between “vegetation humidity,” which comes from courtyard greenery and is generally beneficial for cooling, and “ambient humidity,” which reflects broader climatic conditions that can hinder evaporative cooling at high temperatures. This echoes previous findings that connect courtyard greening to improved evaporative cooling and humidity regulation [75]. Thus, vernacular courtyards not only provide shade but also actively enhance microclimatic resilience by modulating latent heat exchange.
Wind speed (Va) highlighted the spatial variability of its impact on Potential Evapotranspiration (PET). Semi-open transition zones, such as corridors and vestibules, showed significant reductions in thermal stress due to natural ventilation. This finding aligns with previous studies that emphasize airflow as a crucial factor in outdoor thermal comfort [76]. In contrast, indoor spaces experienced very low wind speeds (less than 0.2 m/s), which reduced the effectiveness of ventilation but reinforced the stabilizing effect of thick masonry walls and small openings. This combination created a thermally stable indoor environment.
Among all the parameters studied, mean radiant temperature (Tmrt) has been identified as the most critical factor influencing the Physiologically Equivalent Temperature (PET) in semi-outdoor zones, especially in courtyards. The results indicate that shading devices, tree canopies, and the geometry of enclosures play a crucial role in reducing radiant heat stress [77,78,79,80]. Courtyards create favourable conditions for tree growth, allowing canopies to mature and provide consistent shading and cooling through transpiration. Courtyards with high vegetation coverage (e.g., V1) showed a significant decrease in both Tmrt and PET, while areas with limited shade (e.g., V3) experienced increased heat loads, leading to discomfort during the afternoon heat. These findings emphasize that radiant exchanges, rather than air temperature alone, are often the primary factor affecting outdoor comfort in hot climates.
The study emphasizes how traditional climate design strategies can support modern goals of creating low-carbon and climate-resilient rural housing. It illustrates the effective combination of high thermal-mass building materials, low-albedo surfaces, and multi-layered greenery as passive cooling strategies. These approaches reduce the need for mechanical cooling systems and align with the “double-low” strategy focused on energy conservation and emission reduction [7]. The comparative analysis of vernacular forms V1 to V3 indicates that their effectiveness varies, with design variability having a direct impact on comfort outcomes. Material modifications played a crucial role in the observed variations. In Version 2 (V2), the owner added a layer of steel sheeting over the original tiled roof to prevent rain leakage. While this retrofit enhanced durability and waterproofing, it also significantly increased solar heat absorption during the summer months. As a result, indoor temperatures and PET values rose by approximately 1.8 to 2.4 °C compared to Version 1 (V1), despite the insulating capacity of the masonry walls. This outcome illustrates the trade-off between structural reinforcement and thermal comfort, highlighting how the pursuit of durability can inadvertently reduce passive cooling efficiency. These findings underscore the importance of balancing material performance, thermal properties, and local climatic responses when upgrading traditional dwellings.
This finding highlights a common paradox in rural housing retrofits: while structural reinforcement and weather protection are intended to enhance resilience, they may inadvertently compromise thermal comfort. For future low-carbon rural housing designs, roof retrofit solutions should focus on both durability and thermal performance. Options such as ventilated double roofs, reflective coatings, or traditional clay tiles could help achieve resilience without sacrificing comfort. This suggests that lessons from traditional architecture should be selectively adapted, taking into account factors like spatial configuration, vegetation density, and material properties in modern retrofitting practices [81,82].
In summary, the findings indicate that single-story courtyard vernacular dwellings built in the 1990s utilize climate-adaptive strategies that are highly relevant to contemporary sustainable design. These vernacular dwellings lowered indoor peak temperatures by approximately 2–3 °C and maintained indoor relative humidity levels that were 5–8% higher during hot hours. The best-performing case (V1) kept the Predicted Mean Vote (PMV) within the comfort range for about 70% of the monitored daytime. These results highlight the importance of courtyard vegetation, deep eaves, and thick building envelopes in improving thermal comfort. They also provide practical guidance for low-carbon rural housing design and policies. While our fieldwork is focused on rural Hebei, the demonstrated passive strategies—such as mass enclosure, courtyard shading, vegetation for humidity regulation, and airflow—are applicable across various climatic regions and cultural contexts. This offers valuable insights for sustainable housing in both developed and developing countries.
6. Conclusions
This study examined the summer thermal performance of three representative single-story courtyard vernacular dwellings built in the 1990s in Handan, northern China, to clarify the relationship between climate-responsive design strategies and thermal comfort. By combining field monitoring with model-based calculations of mean radiant temperature (Tmrt) and physiological equivalent temperature (PET), the results provide quantitative evidence of how spatial form, building envelopes, materials, and courtyard vegetation collectively regulate the microclimate as follows:
- Air temperature (Ta) served as the baseline thermal condition, but semi-outdoor and outdoor spaces exhibited heightened sensitivity, particularly in courtyards with limited shading and high surface albedo.
- Mean radiant temperature (Tmrt) was the most significant factor influencing variations in PET in semi-outdoor areas. This underscores the importance of shading trees, deep eaves, and compact courtyard geometry in reducing radiant heat stress. Indoors, Tmrt closely matched Ta due to low wind speed (<0.2 m/s), highlighting the buffering effect of masonry walls.
- Relative humidity (RH) was negatively correlated with PET, indicating that as humidity increased, PET values decreased and heat stress reduced. This effect was mainly linked to courtyard vegetation and permeable surfaces that enhanced evapotranspiration and cooling. In contrast, high levels of ambient humidity without vegetation could hinder heat loss, underscoring the importance of distinguishing these two types of humidity.
- Material choice directly impacts thermal resilience. The retrofit of V2 with a steel-sheet roof improved waterproofing but raised indoor PET by increasing heat accumulation, demonstrating that material substitution can diminish passive cooling capacity.
Overall, V1 achieved the best thermal comfort performance due to its multi-layer vegetation and traditional construction methods. V2 displayed the poorest thermal regulation because of spatial compression and unfavourable roofing material, while V3 had moderate performance but remained vulnerable to afternoon heat stress.
Novelty:
This study demonstrates that traditional vernacular dwellings in northern China can maintain thermal comfort without relying on mechanical cooling systems, highlighting their inherent value in adapting to the climate. By incorporating ecological shading, high thermal mass materials, and optimized courtyard designs, these buildings can create stable microclimates even during hot summer months.
In the context of China’s “double-low” strategy—which aims for low energy consumption and low carbon emissions—this research emphasizes the practical significance of passive, low-cost, and culturally relevant design strategies for modern rural housing. Methodologically, the combination of long-term field monitoring, PET-based evaluations, and regression analysis provides a transferable framework for assessing the performance of passive design. Compared to similar courtyard-based housing models in the Mediterranean and Southeast Asia, this study adds region-specific evidence to the global discussion on low-carbon and climate-resilient housing. Areas with more vegetation and shading have lower PET values, reflecting a negative correlation. This suggests that greenery helps reduce heat stress by lowering the Tmrt. While this research is focused on northern China, the passive strategies identified—such as large enclosures, shaded courtyards, and vegetative humidity regulation—can be applied to low-carbon housing globally.
Future research directions:
Future research should include multi-season fieldwork, simulation studies, and policy-oriented design frameworks to effectively guide the low-carbon transition of rural housing. It is important to extend the study beyond single case-study dwellings to include larger and more diverse samples, ensuring statistical rigor and broader applicability. Seasonal coverage, especially during winter when heating demand is high, is crucial for understanding year-round performance. Additionally, incorporating socio-cultural factors—such as residents’ adaptive behaviours, daily activity patterns, and subjective comfort perceptions—will provide a more comprehensive assessment of vernacular resilience and inform sustainable design in various global contexts.
Author Contributions
Conceptualisation, C.Y. and A.M.; methodology, C.Y. and A.M.; software, C.Y. and A.M.; investigation, C.Y.; resources, C.Y.; data curation, C.Y.; writing—original draft preparation, C.Y.; writing—review and editing, A.M.; supervision, A.M. All authors have read and agreed to the published version of the manuscript.
Funding
This research was partially funded by Handan Juve Environmental Engineering Design Co., Ltd., for the project titled “Climate-Adaptive Vernacular Architecture and Low-Carbon Rural Housing Design” (Grant No. HJEE-2024-003).
Data Availability Statement
Data is contained within the article. For further questions, please contact the author.
Acknowledgments
The authors would like to thank the community and homeowners of Shatun Village in Handan City, Hebei Province, China, for their invaluable assistance with fieldwork and participation in surveys. We would also like to express our gratitude to the community’s administrative and technical staff for their support in data collection and for granting us access to the sites.
Conflicts of Interest
The authors declare that the research was conducted in the absence of any commercial or financial relationships that could be construed as a potential conflict of interest. The authors declare that this study received funding from Handan Juve Environmental Engineering Design Co., Ltd. The funder was not involved in the study design, collection, analysis, interpretation of data, the writing of this article or the decision to submit it for publication.
References
- International Energy Agency. International Energy Agency (IEA) World Energy Outlook 2022; International Energy Agency: Paris, France, 2022. [Google Scholar]
- Ürge-Vorsatz, D.; Cabeza, L.F.; Serrano, S.; Barreneche, C.; Petrichenko, K. Heating and cooling energy trends and drivers in buildings. Renew. Sustain. Energy Rev. 2015, 41, 85–98. [Google Scholar] [CrossRef]
- Santamouris, M. Cooling the buildings—Past, present and future. Energy Build. 2016, 128, 617–638. [Google Scholar] [CrossRef]
- Rapoport, A. Culture and built form—A reconsideration. In Culture-Meaning-Architecture; Routledge: London, UK, 2019; pp. 175–216. [Google Scholar]
- Oliver, P. Encyclopedia of Vernacular Architecture of the World; Cambridge University Press: Cambridge, UK, 1997; Volume 3. [Google Scholar]
- Zhao, M.; Mehra, S.-R.; Künzel, H.M. Energy-saving potential of deeply retrofitting building enclosures of traditional courtyard houses—A case study in the Chinese Hot-Summer-Cold-Winter zone. Build. Environ. 2022, 217, 109106. [Google Scholar] [CrossRef]
- Zhang, M.; Fang, Z.; Liu, Q.; Zhang, F. Simulation and Analysis of Factors Influencing Climate Adaptability and Strategic Application in Traditional Courtyard Residences in Hot-Summer and Cold-Winter Regions: A Case Study of Xuzhou, China. Sustainability 2024, 16, 8676. [Google Scholar] [CrossRef]
- Chandel, S.S.; Sharma, V.; Marwah, B.M. Review of energy efficient features in vernacular architecture for improving indoor thermal comfort conditions. Renew. Sustain. Energy Rev. 2016, 65, 459–477. [Google Scholar] [CrossRef]
- Bigiotti, S.; Santarsiero, M.L.; Del Monaco, A.I.; Marucci, A. Eco-Efficient Retrofitting of Rural Heritage: A Systematic Review of Sustainable Strategies. Energies 2025, 18, 4065. [Google Scholar] [CrossRef]
- Zhang, T.; Hu, Q.; Ding, Q.; Zhou, D.; Gao, W.; Fukuda, H. Towards a rural revitalization strategy for the courtyard layout of vernacular dwellings based on regional adaptability and outdoor thermal performance in the gully regions of the Loess Plateau, China. Sustainability 2021, 13, 13074. [Google Scholar] [CrossRef]
- Lozoya-Peral, A.; Pérez-Carramiñana, C.; Galiano-Garrigós, A.; Gonzalez-Aviles, A.B.; Emmitt, S. Exploring energy retrofitting strategies and their effect on comfort in a vernacular building in a dry Mediterranean climate. Buildings 2023, 13, 1381. [Google Scholar] [CrossRef]
- Bulus, M.; Hamid, M.; Lim, Y.W. Courtyard as a Passive Cooling Strategy in Buildings. Int. J. Built Environ. Sustain. 2017, 4. [Google Scholar] [CrossRef]
- Kolani, K.; Wang, Y.; Zhou, D.; Nouyep Tchitchui, J.U.; Okolo, C.V. Passive building design for improving indoor thermal comfort in tropical climates: A bibliometric analysis using CiteSpace. Indoor Built Environ. 2023, 32, 1095–1114. [Google Scholar] [CrossRef]
- Yang, Z.; Zhang, W.; Qin, M.; Liu, H. Comparative study of indoor thermal environment and human thermal comfort in residential buildings among cities, towns, and rural areas in arid regions of China. Energy Build. 2022, 273, 112373. [Google Scholar] [CrossRef]
- Bruse, M.; Fleer, H. Simulating surface-plant-air interactions inside urban environments with a three dimensional numerical model. Environ. Model. Softw. 1998, 13, 373–384. [Google Scholar] [CrossRef]
- Yang, S. Assessment of Urban Microclimate and Its Impact on Outdoor Thermal Comfort and Building Energy Performance. Ph.D. Thesis, Concordia University, Montreal, QC, Canada, 2024. [Google Scholar]
- Elraouf, R.A.; ELMokadem, A.; Megahed, N.; Eleinen, O.A.; Eltarabily, S. Evaluating urban outdoor thermal comfort: A validation of ENVI-met simulation through field measurement. J. Build. Perform. Simul. 2022, 15, 268–286. [Google Scholar] [CrossRef]
- Jia, L.-R.; Han, J.; Chen, X.; Li, Q.-Y.; Lee, C.-C.; Fung, Y.-H. Interaction between thermal comfort, indoor air quality and ventilation energy consumption of educational buildings: A comprehensive review. Buildings 2021, 11, 591. [Google Scholar] [CrossRef]
- Lundgren, K.; Kjellstrom, T. Sustainability challenges from climate change and air conditioning use in urban areas. Sustainability 2013, 5, 3116–3128. [Google Scholar] [CrossRef]
- Dong, Y.; Coleman, M.; Miller, S.A. Greenhouse gas emissions from air conditioning and refrigeration service expansion in developing countries. Annu. Rev. Environ. Resour. 2021, 46, 59–83. [Google Scholar] [CrossRef]
- Hu, M.; Zhang, K.; Nguyen, Q.; Tasdizen, T. The effects of passive design on indoor thermal comfort and energy savings for residential buildings in hot climates: A systematic review. Urban Clim. 2023, 49, 101466. [Google Scholar] [CrossRef]
- Kujundzic, K.; Stamatovic Vuckovic, S.; Radivojević, A. Toward regenerative sustainability: A passive design comfort assessment method of indoor environment. Sustainability 2023, 15, 840. [Google Scholar] [CrossRef]
- Ezeani, E.U.; Danjuma, D.; Ukah, C. Sustainable Built Environment Features Towards Climate Change Mitigation: Systematic Review. Environ. Rev. 2024, 10, 94–117. [Google Scholar]
- Yao, X.; Dewancker, B.J.; Guo, Y.; Han, S.; Xu, J. Study on passive ventilation and cooling strategies for cold lanes and courtyard houses—A case study of rural traditional village in Shaanxi, China. Sustainability 2020, 12, 8687. [Google Scholar] [CrossRef]
- Sun, F. Chinese climate and vernacular dwellings. Buildings 2013, 3, 143–172. [Google Scholar] [CrossRef]
- Wang, H.-f.; Chiou, S.-c. Study on the sustainable development of human settlement space environment in traditional villages. Sustainability 2019, 11, 4186. [Google Scholar] [CrossRef]
- Li, L.; Li, J.; Ji, K. A Study on the Concepts of Harmony Embodied in the Ancient Chinese Architecture; Springer: Berlin/Heidelberg, Germany, 2024. [Google Scholar]
- He, M.; Li, L.; Tao, S. Sustainable Design Methods Translated from the Thermodynamic Theory of Vernacular Architecture: Atrium Prototypes. Buildings 2024, 14, 3142. [Google Scholar] [CrossRef]
- Du, X.; Bokel, R.; van den Dobbelsteen, A. Architectural spatial design strategies for summer microclimate control in buildings: A comparative case study of Chinese vernacular and modern houses. J. Asian Archit. Build. Eng. 2016, 15, 327–334. [Google Scholar] [CrossRef]
- Perera, D. Transitional Spaces in Flux: The changing role of outdoor and semi-outdoor spaces in Contemporary Urban Houses in Colombo, Sri Lanka. Ph.D. Thesis, UNSW Sydney, Kensington, Australia, 2023. [Google Scholar]
- Muqoffa, M.; Suyitno; Yaningsih, I.; Rachmanto, R.A.; Himawan, K.; Caroko, N.; Basuki. Exploring natural ventilation strategies in Javanese vernacular houses for sustainable design. J. Asian Archit. Build. Eng. 2025, 4985–5004. [Google Scholar] [CrossRef]
- Hassani, E.K. Preserving the Past, Designing the Future: Unveiling Climate-Resilient Design in Persian Vernacular Architecture for Modern Sustainability. In Persian Vernacular Architecture: Lessons from Master Builders of Iran on Climate Resilient Design; Springer: Berlin/Heidelberg, Germany, 2025; pp. 277–303. [Google Scholar]
- Elwerfalli, M. Contemporary Courtyard Houses of Libya: New Directions in Sustainable Housing Development. Ph.D. Thesis, The University of Manchester, Manchester, UK, 2017. [Google Scholar]
- Zhang, J.; Lu, J.; Deng, W.; Beccarelli, P.; Lun, I.Y.F. Thermal comfort investigation of rural houses in China: A review. Build. Environ. 2023, 235, 110208. [Google Scholar] [CrossRef]
- McNeil, M.A.; Letschert, V.E. Future Air Conditioning Energy Consumption in Developing Countries and What Can Be Done About It: The Potential of Efficiency in the Residential Sector; Lawrence Berkeley National Laboratory: Berkeley, CA, USA, 2008. [Google Scholar]
- Stavrakakis, G.M.; Katsaprakakis, D.A.; Damasiotis, M. Basic principles, most common computational tools, and capabilities for building energy and urban microclimate simulations. Energies 2021, 14, 6707. [Google Scholar] [CrossRef]
- Luyt, R. A framework for mixing methods in quantitative measurement development, validation, and revision: A case study. J. Mix. Methods Res. 2012, 6, 294–316. [Google Scholar] [CrossRef]
- Mansi, S.A. Development of New Methodologies and Tools for Physiological Measurements of Indoor Thermal Comfort and Well-Being in Buildings. Ph.D. Thesis, Università degli Studi eCampus (Novedrate Campus), Novedrate, Italy, 2025. [Google Scholar]
- Monsefi Parapari, D. Adaptation to Climate Change and Thermal Comfort: Investigating Adaptation and Mitigation Strategies for Kerman, Iran, Based on Iranian Traditional Urbanism and the German Experiences in the Ruhr. Ph.D. Thesis, Technische Universität, Diss., Dortmund, Germany, 2015. [Google Scholar]
- Hanna, E.G.; Tait, P.W. Limitations to thermoregulation and acclimatization challenge human adaptation to global warming. Int. J. Environ. Res. Public Health 2015, 12, 8034–8074. [Google Scholar] [CrossRef] [PubMed]
- Tzortzi, N.; Liu, J.; Gu, W. Traditional to Contemporary Landscape Architecture in China A Lesson from Chinese Courtyards; Tab Edizioni: Rome, Italy, 2024. [Google Scholar]
- Du, X.; Bokel, R.; van den Dobbelsteen, A. Building microclimate and summer thermal comfort in free-running buildings with diverse spaces: A Chinese vernacular house case. Build. Environ. 2014, 82, 215–227. [Google Scholar] [CrossRef]
- Petrucci, C. Thermal Comfort in Traditional and Sustainable Buildings: Comparative Analysis of Thermal Perception in the Middle East and Southeast Asian Buildings. Ph.D. Thesis, Università Ca’ Foscari, Venice, Italy, 2023. [Google Scholar]
- Misni, A. Modifying the outdoor temperature around single-family residences: The influence of landscaping. Procedia-Soc. Behav. Sci. 2013, 105, 664–673. [Google Scholar] [CrossRef][Green Version]
- Krüger, E.; Minella, F.; Matzarakis, A. Comparison of different methods of estimating the mean radiant temperature in outdoor thermal comfort studies. Int. J. Biometeorol. 2014, 58, 1727–1737. [Google Scholar] [CrossRef]
- Gaspari, J. Climate Responsive Building Envelopes: From Façade Shading Systems to Adaptive Shells; Franco Angeli: Milano, Italy, 2020. [Google Scholar]
- Azodo, A.P.; Ismaila, S.O.; Owoeye, F.T.; Jibatswen, T.Y. Analysis and Modeling of Physiologic Equivalent Temperature of an Outdoor Environment. Appl. Environ. Res. 2020, 42, 77–91. [Google Scholar] [CrossRef]
- Taleghani, M.; Tenpierik, M.; van den Dobbelsteen, A. Environmental impact of courtyards—A review and comparison of residential courtyard buildings in different climates. J. Green Build. 2012, 7, 113–136. [Google Scholar] [CrossRef]
- Shi, J.; Zhang, T.; Bai, L.; Fukuda, H.; Gao, W. Comparative analysis on the mechanism of climate responsiveness strategies on indoor thermal performance of Yaodong dwellings in the Loess Plateau region of China. Energy Rep. 2024, 11, 4741–4758. [Google Scholar] [CrossRef]
- Lin, H.; Yin, S.; Xie, C.; Lin, Y. Research-Integrated Pedagogy with Climate-Responsive Strategies: Vernacular Building Renovation Design. Buildings 2022, 12, 1294. [Google Scholar] [CrossRef]
- Huebner, G.M.; Fell, M.J.; Watson, N.E. Improving energy research practices: Guidance for transparency, reproducibility and quality. Build. Cities 2021, 2, 1–20. [Google Scholar] [CrossRef]
- Whitehill, A.R.; Lunden, M.; LaFranchi, B.; Kaushik, S.; Solomon, P.A. Mobile air quality monitoring and comparison to fixed monitoring sites for instrument performance assessment. Atmos. Meas. Tech. 2024, 17, 2991–3009. [Google Scholar] [CrossRef]
- Song, Y.; Mao, F.; Liu, Q. Human comfort in indoor environment: A review on assessment criteria, data collection and data analysis methods. IEEE Access 2019, 7, 119774–119786. [Google Scholar] [CrossRef]
- Daneshvar, M.R.M.; Bagherzadeh, A.; Tavousi, T. Assessment of bioclimatic comfort conditions based on Physiologically Equivalent Temperature (PET) using the RayMan Model in Iran. Cent. Eur. J. Geosci. 2013, 5, 53–60. [Google Scholar] [CrossRef]
- ASHRAE Standard 55; Thermal Environmental Conditions for Human Occupancy. American Society of Heating, Refrigerating and Air-Conditioning Engineers: Atlanta, GA, USA, 2017.
- ISO 7726:2025; Ergonomics of the Thermal Environment, Instruments for Measuring Physical Quantities. International Standard Published: Geneva, Switzerland, 2025.
- Brown, R.D.; Gillespie, T.J. Microclimatic Landscape Design: Creating Thermal Comfort and Energy Efficiency; John Wiley & Sons: Guelph, ON, Canada, 1995; Volume 1. [Google Scholar]
- Ali-Toudert, F.; Mayer, H. Numerical study on the effects of aspect ratio and orientation of an urban street canyon on outdoor thermal comfort in hot anddry climate. Build. Environ. 2006, 41, 94–108, Erratum in Build. Environ. 2007, 42, 1553–1554. [Google Scholar] [CrossRef]
- Hosham, A.F.; Kubota, T. Effects of building microclimate on the thermal environment of traditional Japanese houses during hot-humid summer. Buildings 2019, 9, 22. [Google Scholar] [CrossRef]
- López-Cabeza, V.P.; Diz-Mellado, E.; Rivera-Gómez, C.; Galán-Marín, C.; Samuelson, H.W. Thermal comfort modelling and empirical validation of predicted air temperature in hot-summer Mediterranean courtyards. J. Build. Perform. Simul. 2022, 15, 39–61. [Google Scholar] [CrossRef]
- Ben Ratmia, F.Z.; Ahriz, A.; Santi, G.; Bouzaher, S.; Mahar, W.A.; Ben Ratmia, M.A.E.; Matallah, M.E. Street design strategies based on spatial configurations and building external envelopes in relation to outdoor thermal comfort in arid climates. Sustainability 2024, 16, 221. [Google Scholar] [CrossRef]
- Fernandes, J.; Pimenta, C.; Mateus, R.; Monteiro Silva, S.; Bragança, L. Contribution of Portuguese vernacular building strategies to indoor thermal comfort and occupants’ perception. Buildings 2015, 5, 1242–1264. [Google Scholar] [CrossRef]
- Kang, E.; Lee, R.; Yoon, J.; Cho, H.; Kim, D. Uncertainty assessment of mean radiant temperature estimation for indoor thermal comfort based on clustering analysis of reduced-input surfaces. Buildings 2023, 13, 342. [Google Scholar] [CrossRef]
- Song, B.; Bai, L. Study on the method of determining indoor radiant temperature under strong radiant heat source. In Proceedings of the E3S Web of Conferences, Les Mureaux, France, 21–22 November 2024; p. 03002. [Google Scholar]
- Özbey, M.F.; Turhan, C. A Case Study on the Assumption of Mean Radiant Temperature Equals to Indoor Air Temperature in a Free-Running Building. Kocaeli J. Sci. Eng. 2021, 4, 79–85. [Google Scholar] [CrossRef]
- Chaudhuri, T.; Soh, Y.C.; Bose, S.; Xie, L.; Li, H. On assuming Mean Radiant Temperature equal to air temperature during PMV-based thermal comfort study in air-conditioned buildings. In Proceedings of the IECON 2016-42nd Annual Conference of the IEEE Industrial Electronics Society, Florence, Italy, 23–26 October 2016; pp. 7065–7070. [Google Scholar]
- Staiger, H.; Laschewski, G.; Matzarakis, A. Selection of appropriate thermal indices for applications in human biometeorological studies. Atmosphere 2019, 10, 18. [Google Scholar] [CrossRef]
- Wan, Z.; Liu, H.; Yu, Y.; Wu, Y.; Melchior, M.; Martens, P.; Krafft, T.; Shaw, D. How Does Outdoor Spatial Design Shape the Microclimate, Comfort, and Behavior in Traditional Chinese Villages? A Systematic Review Across Scales, Contexts, and Users. Sustainability 2025, 17, 6960. [Google Scholar] [CrossRef]
- Li, Y.; Zeng, Y.; Tu, W.; Ao, G.; Li, G. Research on Outdoor Thermal Comfort Strategies for Residential Blocks in Hot-Summer and Cold-Winter Areas, Taking Wuhan as an Example. Buildings 2025, 15, 1615. [Google Scholar] [CrossRef]
- Fan, G.; Chen, Y.; Deng, Q. Thermal comfort. In Personal Comfort Systems for Improving Indoor Thermal Comfort and Air Quality; Springer: Berlin/Heidelberg, Germany, 2023; pp. 1–23. [Google Scholar]
- Sharmin, T.; Steemers, K.; Humphreys, M. Outdoor thermal comfort and summer PET range: A field study in tropical city Dhaka. Energy Build. 2019, 198, 149–159. [Google Scholar] [CrossRef]
- Zheng, Y.; Keeffe, G.; Mariotti, J. Nature-based solutions for cooling in high-density neighbourhoods in Shenzhen: A case study of Baishizhou. Sustainability 2023, 15, 5509. [Google Scholar] [CrossRef]
- Jing, W.; Qiu, J.; Ge, Z.; Mu, T.; Yin, Y.; Qin, Z.; Liu, Y. Microclimate-driven strategies for thermally comfortable university open spaces in cold regions of China. Sci. Rep. 2025, 15, 19720. [Google Scholar] [CrossRef]
- Ouyang, W.; Tan, Z.; Chen, Y.-C.; Ren, G. Comparative evaluation of PET and mPET models for outdoor walking in hot-humid climates. Build. Environ. 2025, 271, 112636. [Google Scholar] [CrossRef]
- Necira, H.; Matallah, M.E.; Bouzaher, S.; Mahar, W.A.; Ahriz, A. Effect of street asymmetry, albedo, and shading on pedestrian outdoor thermal comfort in hot desert climates. Sustainability 2024, 16, 1291. [Google Scholar] [CrossRef]
- Kong, M. Semi-Open Space and Micro-Environmental Control for Improving Thermal Comfort, Indoor Air Quality, and Building Energy Efficiency. Ph.D. Thesis, Syracuse University, Syracuse, NY, USA, 2017. [Google Scholar]
- Rodríguez-Algeciras, J.; Tablada, A.; Chaos-Yeras, M.; De la Paz, G.; Matzarakis, A. Influence of aspect ratio and orientation on large courtyard thermal conditions in the historical centre of Camagüey-Cuba. Renew. Energy 2018, 125, 840–856. [Google Scholar] [CrossRef]
- Du, J.; Liu, L.; Chen, X.; Liu, J. Field assessment of neighboring building and tree shading effects on the 3D radiant environment and human thermal comfort in summer within urban settlements in Northeast China. Adv. Meteorol. 2020, 2020, 8843676. [Google Scholar] [CrossRef]
- Mahmoud, R.M.A.; Abdallah, A.S.H. Assessment of outdoor shading strategies to improve outdoor thermal comfort in school courtyards in hot and arid climates. Sustain. Cities Soc. 2022, 86, 104147. [Google Scholar] [CrossRef]
- Lin, C.; Yang, J.; Huang, J.; Zhong, R. Examining the Effects of Tree Canopy Coverage on Human Thermal Comfort and Heat Dynamics in Courtyards: A Case Study in Hot-Humid Regions. Atmosphere 2023, 14, 1389. [Google Scholar] [CrossRef]
- Kim, S.H. Assessing the needs and gaps of building information technologies for energy retrofit of historic buildings in the Korean context. Sustainability 2018, 10, 1319. [Google Scholar] [CrossRef]
- Lamberti, G.; Contrada, F.; Kindinis, A. Exploring adaptive strategies to cope with climate change: The case study of Le Corbusier’s Modern Architecture retrofitting. Energy Build. 2024, 302, 113756. [Google Scholar] [CrossRef]
Disclaimer/Publisher’s Note: The statements, opinions and data contained in all publications are solely those of the individual author(s) and contributor(s) and not of MDPI and/or the editor(s). MDPI and/or the editor(s) disclaim responsibility for any injury to people or property resulting from any ideas, methods, instructions or products referred to in the content. |
© 2025 by the authors. Licensee MDPI, Basel, Switzerland. This article is an open access article distributed under the terms and conditions of the Creative Commons Attribution (CC BY) license (https://creativecommons.org/licenses/by/4.0/).

