Extreme Environment Habitable Space Design: A Case Study of Deep Underground Space
Abstract
1. Introduction
- From an architectural perspective, how can we define the depth boundary of DUS (integrating topographic differences) and quantify its extreme in situ environmental characteristics (e.g., temperature, humidity, in situ stress) based on geological data, which serve as the basis for habitability design?
- How can we extract and organize a core habitability design element system exclusive to the architectural field by synthesizing interdisciplinary DUS research (e.g., geology, medicine) and comparing habitability experiences from other extreme environments (e.g., space stations, lunar habitats)?
- How can we construct a demand-oriented DUS habitability design methodology that accounts for scale differences (100 m vs. 1000 m levels) to fill the research gap in architectural design for long-term deep underground habitation?
2. Materials and Methods
2.1. Research Framework
2.2. Study Area
2.3. Knowledge Graph of Deep Underground Space
- Data Source: All literature data are derived from the Web of Science Core Collection database, which integrates the SCI-E (Science Citation Index Expanded) and SSCI (Social Sciences Citation Index) databases. This database is selected for its global academic coverage, high-quality peer-reviewed studies, and comprehensive inclusion of interdisciplinary DUS research (e.g., geology, medicine, architecture), ensuring the representativeness and reliability of the analysis sample.
- Data Acquisition Process:
- Step 1: Initial Retrieval. The time frame is set as 1992–2025, with the search formula defined as follows: TH = (“deep underground” OR “deep-underground” OR “deep earth”). This initial retrieval yielded 4215 literature records.
- Step 2: Primary Screening. Invalid non-academic records were excluded, including conference abstracts, journal announcements, calls for papers, and news reports, resulting in 3811 candidate records.
- Step 3: Secondary Screening. This round excluded 103 records unrelated to “deep underground space” (e.g., studies focusing solely on “shallow underground”), ultimately retaining 3708 valid research records.
- CiteSpace Parameter Settings:
- Clustering Algorithm: The Log-Likelihood Ratio (LLR) algorithm was adopted, which is superior for distinguishing semantically independent research clusters in interdisciplinary research, avoiding overlapping or ambiguous cluster labels [50].
- Keyword Threshold: A “keyword co-occurrence intensity ≥ 20 times” threshold was used for secondary screening—this ensures that only high-frequency, influential keywords are retained, reducing noise from sporadic or marginal research topics.
- Visualization Configuration: In the knowledge graph, node size reflects the citation frequency of individual studies (larger nodes indicate higher academic impact); line color represents the time of correlation between studies (enabling observation of research evolution trends); and cluster labels are generated by CiteSpace based on high-frequency keywords within each cluster (e.g., “deep underground geology”, “extreme environment habitability”), clearly identifying core research fields.
2.4. Relevant Data of Deep Underground Space
2.5. Comparative Study with Other Extreme Environments
3. Results
3.1. Results of Bibliometric Analysis
3.2. Characteristics of Deep Underground Space
4. Discussion
4.1. Environmental Characteristics and Design Elements
4.1.1. Natural Condition Factors
4.1.2. Construction Status Factors
4.1.3. Socio-Economic Factors
4.1.4. User Factors
4.1.5. Existing Resource Factors
4.2. Existing Research on Habitability in Extreme Environments
4.2.1. Design of Habitats in Extreme Environments
| Design Dimensions | Mars Habitats | Moon Habitats | Maritime Habitats |
|---|---|---|---|
 |  | 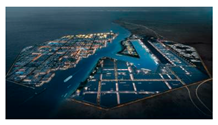 | |
| Extreme Environments | Low gravity, extreme temperatures, strong radiation, dust storms, micrometeorites, Marsquakes | Microgravity, extreme temperature differences, strong radiation, low atmospheric density, lunar dust, Moonquakes | Tidal currents, seawater corrosion, hurricanes/typhoons, ocean current impact, dynamic fluid medium |
| Design Response | Variable modular units, glass curtain wall with virtual reality interface, building materials produced from in situ resources, power generation by nuclear fission reactors, temperature and humidity control, emergency shelter bunkers, habitat flow field control | Solar photovoltaic panels and thermoelectric power generation, building materials produced from in situ resources, detection and extraction of ice-water on the lunar surface, construction of permanent underground living areas in lunar lava tubes (with connected modular units), digital management | Semi-submersible structures, renewable energy utilization, energy generation and bioproduct production from marine algae, temperature and humidity control, modular design, combined constant–variable pressure structures, oxygen storage, stabilization and mooring |
| System Composition | Closed life support, energy supply under dusty conditions, air pressurization and supply, waste management, pollution monitoring system | Energy, communication, material supply, waste management, product return to Earth, system operation, self-circulating ecosystem | Energy, water-based food, air, closed-loop water and marine waste management, offshore ecology, circular biological operation system |
| Functional Modules | Greenhouse ecological park, mobile medical unit, isolation and shelter area, three-level power generation field of nuclear energy–solar energy–wind turbines, power storage device, parking lot, entertainment and social venue, work and laboratory, robot work area | Greenhouse planting base, small animal breeding base, domestic waste recycling facility, oxygen production laboratory, mineral extraction and storage area, biopharmaceutical laboratory, earth-moon relay station, public facilities for medical treatment, education, leisure, commerce and sports | Marine aquaculture base, ocean thermal energy conversion power station, seawater desalination area, offshore floating photosynthetic bioreactor, floating photovoltaic power station, offshore greenhouse, variable pressure diving area, variable floating platform, cultural tourism and entertainment space, underwater evacuation |
| Key Technologies | Dust suppression technology, structure adjustment technology, 3D printing technology, artificial intelligence-assisted construction technology, building-integrated photovoltaics technology, circadian rhythm lighting technology | Composite skin technology, prefabricated structure deployment technology, lunar soil utilization technology, internal environment control technology, intelligent unmanned construction technology, regenerative life support technology | Marine renewable energy technology, seawater desalination technology, integrated multi-trophic aquaculture technology, anti-corrosion technology, indoor environment control technology, simulation technology |
| References | [4,27,89] | [25,90,91] | [8,92] |
4.2.2. Design of Capsule Space in Extreme Environments
4.3. Habitability Design Methods for Deep Underground Space
4.3.1. Functional Space Design
4.3.2. In Situ Environment Adaptation Design
- For a 100 m scale DUS, there are no extreme temperature or humidity issues, and the air quality pressure is moderate. However, it is affected by noise sources in shallow-to-middle layers and irregular, unfavorable geological structures. The design requires the following: weakening external noise interference through structural sound insulation measures; conducting the targeted reinforcement of areas with unfavorable geology based on geological survey results [60,102]; and achieving good environmental coordination with shallow-to-middle underground spaces [46].
- In a 1000 m scale DUS, due to increased depth, it exhibits obvious extreme temperature and humidity, complex air composition, and air pressure exceeding the comfort standard. It also faces risks of unfavorable geological structures. The design requires the following: focusing on building active temperature and humidity control systems and air pressure balance mechanisms [29]; adopting engineering measures to address geological structure risks.
4.3.3. Human Habitat Environment Assurance Design
- Additional adaptations based on depth scales: For the 100 m scale DUS (−30~−100 m), taking cities in Table 2 as examples, cities such as Nanjing and Hangzhou (with a CTZT of 17.9~19.6 °C and a geothermal gradient of 1.9~3.4 °C/100 m) can leverage their natural constant temperature property to optimize spatial heat exchange efficiency, eliminating the need for additional large-scale temperature control equipment. For the 1000 m scale DUS (below −100 m), quantitative data indicate notably extreme environmental conditions. According to Figure 8, the relative humidity at this depth ranges from 80% to 100%, and the CO2 concentration at −1000 m increases abruptly by approximately 30%. Therefore, it is necessary to configure a constant temperature and humidity system with a dehumidification capacity of no less than 5 kg/(h·100 m2), and adopt variable-frequency ventilation to control the CO2 concentration at ≤1000 ppms [82,103,104].
4.3.4. Medical and Sanitary Adaptation Design
- Integrating the above functions into closed modular units to reduce resource consumption and environmental interference. Pollution prevention and control should focus on controlling formaldehyde concentration at ≤0.1 mg/m3 and TVOC (Total Volatile Organic Compounds) concentrations at ≤0.6 mg/m3. For the potential issue of radon concentration exceeding the standard in a 1000 m scale DUS, additional activated carbon adsorption devices should be installed to ensure the radon concentration is ≤100 Bq/m3 [82].
4.3.5. Hierarchical Resilience and Flexibility Design
- Spaces at the 100 m scale prioritize structural reinforcement and vertical coordination of civil air defense spaces, alongside optimizing hierarchical emergency evacuation systems, passage layouts, and sub-safe zone functions. For peacetime–disaster (war/emergency) dual-purpose spaces, they implement systematic resource integration and flexible space reservation, with reserved development spaces pre-equipped with phased construction interfaces for expansion.
- Spaces at the 1000 m scale have no civil air defense or dual-purpose space requirements. Their emergency evacuation design centers on vertical evacuation structures, and reserved development spaces are dominated by strategic spaces without additional phased construction interfaces [100].
4.3.6. Adaptive Operational Facility Design
- Spaces at the 100 m scale prioritize traffic flow efficiency in internal passages to ensure smooth pedestrian-logistics connection.
- Spaces at the 1000 m scale demand higher-standard elevators for vertical evacuation, robotic systems integrated with holographic safety perception and intelligent automation, and internal passages meeting unmanned, intelligent operation standards for large-scale, high-complexity scenarios [98].
4.3.7. Reconstruction Design of Existing Environments
- Both space types require adaptive air and water supply system adjustments based on mine pit geology and existing infrastructure, alongside targeted monitoring/control plans to address mining legacy pollution and secondary pollution risks.
- Spaces at the 100 m scale adopt multi-dimensional resource–energy utilization (integrating mineral development, geothermal use, energy storage, and eco-cultural tourism) and conduct comprehensive benefit assessments (abandonment, reuse, new procurement) for existing equipment/facilities before cost–benefit optimization.
4.3.8. Construction and Operation–Maintenance Design
- Spaces at the 100 m scale develop material transportation plans considering geological properties and surface routes (balancing economy and safety) and incorporate geological waste disposal sites during construction for centralized handling. For cities with karst geology, targeted grouting reinforcement shall be carried out on karst areas based on survey data during the construction process (Table A3).
- Spaces at the 100 m scale focus on daily unmanned equipment management and maintaining equipment space stability for reliable operation.
- Spaces at the 1000 m scale prioritize dedicated unmanned equipment maintenance spaces, using independent areas and specialized equipment to ensure orderly work for complex systems without disrupting main functions.
4.3.9. Ecological and Cultural Adaptive Design
4.4. Future Research Directions
5. Conclusions
- Clarifying the characteristics and definition criteria of DUS: Based on Japan’s MLIT and China’s urban planning practices, this study defines the depth of DUS as 30 m below the ground surface. It also optimizes the classification logic by integrating topographic slope, solving the definition problem of underground space development in mountainous areas. Through a survey of geological data from 28 major cities in China, the core environmental parameters of DUS are quantified, and its derived characteristics (e.g., closed isolation and irreversible development) are clarified—laying a foundation for the subsequent proposal of design methods.
- Extracting interdisciplinary reference experiences for extreme environment habitability design: By comparing design practices in extreme environments such as space stations, lunar habitats, desert survival modules, and mine emergency shelters, this study identifies three core common strategies: in situ resource utilization, modular integration, and closed-loop life support. These experiences are adapted to DUS scenarios, and targeted strategies (e.g., geological material reuse, miniaturized closed modules for 1000 m scale spaces, and hierarchical protection systems) are proposed, representing an initial exploration of solutions to the contradiction between resource constraints and safety requirements in deep underground environments.
- Constructing an element system for DUS habitability design: Based on interdisciplinary research findings, this study summarizes five categories of core design elements: natural condition factors, construction status factors, socio-economic factors, user factors, and existing resource factors. This system clarifies the targeted objectives of design and provides a logical framework for the subsequent implementation of methods.
- Developing a demand-oriented DUS habitability design method: To address the differentiated needs of 100 m scale and 1000 m scale spaces, dimension-specific design methods are constructed—covering in situ environment adaptation, human habitat assurance, medical and sanitary adaptation, resilience–flexibility, and existing environment renovation. These methods achieve coordinated adaptation among the deep underground environment, functional spaces, and human needs.
Author Contributions
Funding
Data Availability Statement
Acknowledgments
Conflicts of Interest
Abbreviations
| DUS | Deep Underground Space | DU | Deep Underground |
| UUS | Urban Underground Space | IPCC | Intergovernmental Panel on Climate Change |
| UN-Habitat | United Nations Human Settlements Programme | MLIT | Ministry of Land, Infrastructure, Transport, and Tourism |
| LLR | Log-Likelihood Ratio | CTZ | Constant Temperature Zone |
| VTZ | Variable Temperature Zone | ITZ | Increasing Temperature Zone |
| CTZT | Constant Temperature Zone Temperature | AWST | (5-year) Average Winter and Summer Temperatures (on the Ground Surface) |
| CW | Confined Water | PW | Phreatic Water |
| CAD | Civil Air Defense | CJEM | Erdaogou Mine of Jiapigou Minerals Limited Corporation of China National Gold Group Corporation |
| CPSG | China Pingmei Shenma Group | SDGs | Sustainable Development Goals |
Appendix A
| Sub-Item Title | Details | References |
|---|---|---|
| Project Name | Survival Condo | https://survivalcondo.com/details/ (accessed on 19 September 2025); https://www.theguardian.com/artanddesign/shortcuts/2014/nov/12/for-sale-luxury-apocalypse-proof-condo-in-missile-silo (accessed on 19 September 2025) |
| Geographical Location | Prairie in Kansas, USA | |
| Spatial Form and Scale | Converted from a cylindrical rocket launch silo with an inner diameter of nearly 16 m. Aboveground: Only one monolithic dome is exposed and wrapped by an approximately 2.7 m thick epoxy-hardened concrete wall. Underground: There are 13 floors in total, each with an area of nearly 200 m2, and a burial depth of 53 m. | |
| Protective Structure | The entrance is equipped with a main gate with a thickness of about 0.5 m and a weight of 7.3 t, followed by 3 layers of explosion-proof doors. The overall concrete protection system can resist extreme disasters such as solar flares, volcanic eruptions, terrorist attacks, and virus pandemics. | |
| Functional Modules | - Residential Module: Seven floors of apartment-style suites, including types like “full floor (about 170 m2)” and “half floor (about 85 m2)”. They are equipped with full-spectrum LED lighting systems and smart home systems and simulate outdoor scenery through video screens. - Public Service Module: Includes grocery stores, indoor swimming pool and spa, gym, cinema, library/classroom, bar, small prison, etc. - Support Module: Underground organic hydroponic farm, first-aid center, command and control center. Equipped with a water supply system with about 274 m3 water storage tanks, air filtration system, battery backup system, independent power supply system powered by wind turbines + diesel generators, and emergency food reserves that can last for several years. | |
| Livability Support Systems | - Environmental Adaptation: Makes use of the relatively stable thermal environment of deep underground space and cooperates with the air filtration system to ensure indoor air quality. Alleviates the psychological and physiological discomfort caused by “no natural window scenery” underground through full-spectrum LED lighting and virtual scenery screens. - Resource Self-Sufficiency: The hydroponic farm realizes the self-production of vegetables and other foods, and the water storage, energy storage (batteries + independent power), and grain storage systems ensure the long-term independent supply of water, energy, and food, breaking away from dependence on aboveground resources. | |
| Design Concept | Physical safety protection (disaster-resistant concrete structure and explosion-proof doors), psychological design considerations (lighting simulation and virtual scenery), application of advanced technologies (smart home, independent energy system), and the concept of a “big family” with diverse backgrounds (creating a sense of community in public spaces). |
| Landform | City | Depth * (m) | Rock Mass Type | Soil Mass Type (From Top to Bottom) | Structure |
|---|---|---|---|---|---|
| River Confluences | Wuhan | 50 | Quartz Sandstone, Limestone, Shale, Siliceous Rock | Mucky Soil, Cohesive Soil | Single-Layer |
| Nanchang | 370 | Quartz Sandstone, Limestone, Shale, Siliceous Rock | Mucky Soil, Cohesive Soil | Three-Layer | |
| Inland River Valley Terraces | Nanjing | 43 | Volcanic Rock, Limestone | Mucky Soft Soil | Single-Layer |
| Changsha | 30 | Quartz Sandstone, Mudstone, Granite | Silty Clay | Single-Layer | |
| Nanning | 50 | Sandstone, Carbonate Rock, Siliceous Rock | Sandy Clay, Sand-Gravel | Double-Layer | |
| Lanzhou | 200~300 | Granite, Granodiorite | Loess, Silty Fine Sand, Gravel-Cobble | Three-Layer | |
| Lhasa | ** | Granite, Volcanic Rock | Sand-Gravel, Sand-Gravel, Gravel-Bearing Silt, Sandy Clay | ** | |
| Low-Altitude Alluvial Plains | Guangzhou | 200 | Granite, Migmatite, Clastic Rock, Carbonate Rock | Marine Facies Silty Mud, Fluvial Facies Sand, Sand-Gravel | Three-Layer |
| Flat Areas of Plains or Basins | Xi’an | 800 | None | Loess | Single-Layer |
| Zhengzhou | 180 | None | Silty Fine Sand | Single-Layer | |
| Hefei | 60 | Feldspathic Quartz Sandstone, Silty Mudstone, Thin–Medium Thick-Bedded Glutenite | Mucky Soil, Cohesive Soil, Silty Fine Sand, Silt | Double-Layer | |
| Jinan | 30 | Gabbro | Loess-like Silty Clay, Sand-Gravel | Double-Layer | |
| Shijiazhuang | 60 | None | Silty Fine Sand, Rubbly Soil | Double-Layer | |
| Taiyuan | 500 | None | Loess, Silty Clay Intercalated with Sand | Single-Layer | |
| Kunming | 1000 | Glutenite, Marl, Lignite, and Carbonaceous Claystone | Organic Clay, Red Clay | Single-Layer | |
| Alluvial Fans in Front of Mountains | Chengdu | 60 | None | Fluvial Alluvial Cohesive Soil Layer, Silty Fine Sand, Sand-Gravel-Cobble Layer | Double-Layer |
| Beijing | 200 | Migmatite, Marine Facies Clastic Rock, Carbonate Rock, Basalt | Cohesive Soil, Silty Sand Layer, Gravel-Cobble Layer | Three-Layer | |
| Urumqi | 1100 | Limestone, Sandstone, Shale, Oil Shale, Mudstone, Conglomerate | Fine-Grained Soil, Rubbly Soil, Gravel-Cobble Layer | Three-Layer | |
| Hohhot | ** | Sandstone, Mudstone | Sand-Gravel, Clay | ** | |
| Mountainous and Hilly Areas | Guiyang | 20 | Sandstone Intercalated with Mud, Shale, Marl; Shale Intercalated with Mudstone, Dolomite | Red Clay, Secondary Clay | Single-Layer |
| Chongqing | 20 | Mudstone, Quartz Sandstone | Cohesive Soil Layer | Double-Layer | |
| Seasonal Frozen Soil Areas | Harbin | 150 | None | Silty Clay | Single-Layer |
| Shenyang | 30~80 | None | Silty Clay, Medium-Coarse Sand, Gravel-Cobble | Three-Layer | |
| Changchun | 20 | None | Silty Clay, Medium-Coarse Sand | Double-Layer | |
| Coastal Plains | Shanghai | 200~300 | None | Silt-Silty Clay, Mucky Clay | Single-Layer |
| Hangzhou | 200 | None | Organic Clay, Sand Layer | Single-Layer | |
| Tianjin | 300~500 | None | Silt-Silty Clay, Mucky Clay | Single-Layer | |
| Haikou | 500 | None | Mucky Silty Clay, Silty Fine Sand (Containing Bioclasts) | Double-Layer | |
| Coastal Mountainous Areas | Fuzhou | 50~120 | None | Mucky Soft Soil, Silty Clay | Single-Layer |
| City | Subsurface Temperature Parameters | Groundwater Parameters | |||||||
|---|---|---|---|---|---|---|---|---|---|
| AWST 1 (°C) | CTZT (°C) | VTZ (m) | CTZ (m) | ITZ (m) | Geothermal Gradient (°C/100 m) | Aquifer Medium | Occurrence Conditions 2 | Mean Burial Depth (m) | |
| Harbin | −15.2/21.7 | 8.0 | 0~−36 | −36~−54 | <−54 | 3.3 | Fissure, Pore | CW | −10.3 |
| Changchun | −12.3/22.7 | 8.1 | 0~−30 | −30~−40 | <−40 | 2.7 | Fissure, Pore | PW, CW | −7.0 |
| Urumqi | −9.7/25.6 | 11.6 | 0~−30 | −30~−40 | <−40 | 1.7 | Pore | PW, CW | −44.1 |
| Shenyang | −7.7/23.8 | 9.7 | 0~−23 | −23~−48 | <−48 | 2.6 | Pore | PW, CW | −4.0 |
| Hohhot | −8.3/21.8 | 10.0 | 0~−38 | −38~−48 | <−48 | 2.5 | Pore | PW, CW | −17.4 |
| Xining | −6.0/16.1 | 11.3 | 0~−20 | −20~−31 | <−31 | 4.0 | Pore | PW | −11.9 |
| Beijing | −3.4/25.2 | 14.0 | 0~−15 | −15~−45 | <−45 | 3.0 | Pore, Karst | PW, CW | −24.6 |
| Tianjin | −1.1/26.7 | 13.5 | 0~−20 | −20~−30 | <−30 | 3.0 | Pore | PW, CW | −16.6 |
| Yinchuan | −3.5/24.0 | 12.5 | 0~−30 | −30~−45 | <−45 | 3.5 | Pore | PW, CW | −9.7 |
| Shijiazhuang | −0.7/25.9 | 15.0 | 0~−19 | −19~−39 | <−39 | 3.0 | Pore, Karst | PW, CW | −44.2 |
| Taiyuan | −2.4/24.1 | 13.0 | 0~−20 | −20~−50 | <−50 | 2.8 | Pore | PW, CW | −20.9 |
| Jinan | 0.1/25.5 | 16.7 | 0~−17 | −17~−35 | <−35 | 2.2 | Fissure, Pore, Karst | PW, CW | −16. |
| Lanzhou | −5.9/18.6 | 12.1 | 0~−24 | −24~−33 | <−33 | 3.0 | Pore | PW | −18.2 |
| Zhengzhou | 3.4/27.4 | 16.0 | 0~−18 | −18~−30 | <−30 | 3.0 | Pore | PW, CW | −28.6 |
| Xi’an | 2.4/25.6 | 16.0 | 0~−23 | −23~−33 | <−33 | 3.9 | Pore | PW, CW | −20.4 |
| Lhasa | −0.1/16.4 | 11.6 | 0~−33 | −33~−64 | <−64 | 2.5 | Pore | PW | −11.0 |
| Guiyang | 5.3/27.9 | 18.0 | 0~−17 | −17~−31 | <−31 | 2.7 | Karst | PW | −11.3 |
| Kunming | 5.0/27.7 | 17.4 | 0~−12 | −12~−32 | <−32 | 3.2 | Fissure, Pore, Karst | PW, CW | −8.1 |
| Nanjing | 7.2/28.2 | 17.9 | 0~−13 | −13~−23 | <−23 | 3.0 | Fissure, Pore, Karst | CW | −18.5 |
| Hefei | 6.3/28.6 | 18.3 | 0~−15 | −15~−23 | <−23 | 1.9 | Pore | CW | −6.3 |
| Shanghai | 7.4/25.5 | 18.5 | 0~−10 | −10~−39 | <−39 | 1.5 | Pore | PW, CW | −5.4 |
| Wuhan | 7.2/28.0 | 19.1 | 0~−15 | −15~−30 | <−30 | 2.5 | Fissure, Pore, Karst | CW | −5.7 |
| Chengdu | 7.8/27.1 | 19.8 | 0~−11 | −11~−41 | <−41 | 2.0 | Fissure, Pore | PW | −5.3 |
| Hangzhou | 8.0/28.7 | 19.6 | 0~−17 | −17~−44 | <−44 | 3.4 | Pore | PW, CW | −6.5 |
| Chongqing | 7.4/28.6 | 19.5 | 0~−18 | −18~−28 | <−28 | 1.3 | Fissure, Karst | PW, CW | −9.0 |
| Nanchang | 6.9/24.6 | 16.3 | 0~−30 | −30~−40 | <−40 | 2.0 | Fissure, Pore | PW, CW | −6.5 |
| Changsha | 10.2/21.6 | 16.8 | 0~−25 | −25~−40 | <−40 | 3.0 | Fissure, Pore | PW, CW | −5.3 |
| Fuzhou | 12.2/27.9 | 22.8 | 0~−15 | −15~−50 | <−50 | 3.1 | Fissure, Pore | PW, CW | −4.6 |
| Guangzhou | 16.0/29.3 | 23.9 | 0~−12 | −12~−28 | <−28 | 1.8 | Fissure, Pore, Karst | PW, CW | −4.9 |
| Nanning | 14.6/28.6 | 24.0 | 0~−18 | −18~−23 | <−23 | 3.9 | Pore, Karst | PW, CW | −7.6 |
| Haikou | 19.4/29.1 | 27.5 | 0~−13 | −13~−25 | <−25 | 2.9 | Fissure, Pore | PW, CW | −17.3 |
References
- AR6 Synthesis Report: Climate Change. 2023. Available online: https://www.ipcc.ch/report/ar6/syr/ (accessed on 24 August 2025).
- World Cities Report. 2022. Available online: https://unhabitat.org/wcr/2022/ (accessed on 24 August 2025).
- Gunga, H.-C. Human Physiology in Extreme Environments; Academic Press: Cambridge, MA, USA, 2020. [Google Scholar]
- Sun, H.; Duan, M.; Wu, Y.; Zeng, Y.; Zhao, H.; Wu, S.; Lin, B.; Yang, R.; Tan, G. Designing Sustainable Built Environments for Mars Habitation: Integrating Innovations in Architecture, Systems, and Human Well-Being. Nexus 2024, 1, 100030. [Google Scholar] [CrossRef]
- Cockell, C.S.; Bush, T.; Bryce, C.; Direito, S.; Fox-Powell, M.; Harrison, J.P.; Lammer, H.; Landenmark, H.; Martin-Torres, J.; Nicholson, N. Habitability: A Review. Astrobiology 2016, 16, 89–117. [Google Scholar] [CrossRef] [PubMed]
- Clayton, S.D. The Oxford Handbook of Environmental and Conservation Psychology; Oxford University Press: Oxford, UK, 2012. [Google Scholar]
- Chermayeff, S.; Alexander, C. Community and Privacy: Toward a New Architecture of Humanism; Doubleday: New York, NY, USA, 1963. [Google Scholar]
- Elrayies, G.M. Will “Blue” Be the New “Green”? A Futuristic Perspective on Marine Built Environments to Combat Climate Change: Opportunities and Risks. Sustain. Futures 2025, 9, 100547. [Google Scholar] [CrossRef]
- Henke, M. Proposal for a Manned Underwater Habitat Program. Int. J. Environ. Geoinform. 2021, 8, 110–112. [Google Scholar] [CrossRef]
- Center for Land Use Interpretation. Mike Kelley Foundation for the Arts. 2021. Available online: https://mikekelleyfoundation.org/grants/2021/center-for-land-use-interpretation (accessed on 25 August 2025).
- Polyakov, Y.; Musaev, I.; Polyakov, S. Closed Bioregenerative Life Support Systems: Applicability to Hot Deserts. Nat. Preced. 2010. [Google Scholar] [CrossRef]
- Karga, V.; Schlacht, I.L. Self-Sufficient and Sustainable Technology for Habitat Systems from Space to Earth. In Proceedings of the 63rd International Astronautical Congress (IAC), Napoli, Italy, 1–5 October 2012; Volume 3, p. 2. [Google Scholar]
- Zhai, X.; Wu, S.; Wang, K.; Chen, X.; Li, H. A Novel Design of Rescue Capsule Considering the Pressure Characteristics and Thermal Dynamic Response with Thermomechanical Coupling Action Subjected to Gas Explosion Load. Shock Vib. 2017, 2017, 5261309. [Google Scholar] [CrossRef]
- Wang, S.; Jin, L.; Li, J. The present status of overseas mine emergency refuge chamber technology. J. Saf. Sci. Technol. 2010, 6, 119–123. [Google Scholar]
- Børve, A.B. Settlement and Housing Design with Special Regard to Local Climatic Conditions in Cold and Polar Regions—Examples from Northern Norway. Energy Build. 1988, 11, 33–39. [Google Scholar] [CrossRef]
- Abdur Rehman, Z. Modular Emergency Relief: A Proposal for Integrating Modular Buildings into Post-Flood Reconstruction and Recovery. Master’s Thesis, Metropolia University of Applied Sciences, Helsinki, Finland, 2024. [Google Scholar]
- Zhang, X.; Lian, Z. The Bioclimatic Design Approach to Plateau Region Buildings: Case of the Lhasa. Procedia Eng. 2015, 121, 2044–2051. [Google Scholar] [CrossRef]
- Schlacht, I.L.; Bernard, F. Lesson learned from space hab for disaster management lab: Spin-in/out of technology and knowledge for disaster management facility. In Proceedings of the International Astronautical Congress: IAC Proceedings, Toronto, ON, Canada, 29 September–3 October 2014; pp. 1–10. [Google Scholar]
- Cheng, J.-P.; Kang, K.-J.; Li, J.-M.; Li, J.; Li, Y.-J.; Yue, Q.; Zeng, Z.; Chen, Y.-H.; Wu, S.-Y.; Ji, X.-D. The China Jinping Underground Laboratory and Its Early Science. Annu. Rev. Nucl. Part. Sci. 2017, 67, 231–251. [Google Scholar] [CrossRef]
- Fang, D.; Pan, S.; Li, Z.; Yuan, T.; Jiang, B.; Gan, D.; Sheng, B.; Han, J.; Wang, T.; Liu, Z. Large-Scale Public Venues as Medical Emergency Sites in Disasters: Lessons from COVID-19 and the Use of Fangcang Shelter Hospitals in Wuhan, China. BMJ Glob. Health 2020, 5. [Google Scholar] [CrossRef]
- Dominoni, A. Design of Supporting Systems for Life in Outer Space: A Design Perspective on Space Missions near Earth and Beyond; Springer Nature: Berlin/Heidelberg, Germany, 2020. [Google Scholar]
- Snyder, J.E.; Walsh, D.; Carr, P.A.; Rothschild, L.J. A Makerspace for Life Support Systems in Space. Trends Biotechnol. 2019, 37, 1164–1174. [Google Scholar] [CrossRef]
- Marquardt, P.; Fertig, M.; Reimer, T.; Gülhan, A. EURASTROS Capsule Design and Re-Entry Analysis. In Proceedings of the 9th European Conference for Aeronautics and Space Sciences (Eucass), Lille, France, 27 June–1 July 2022. [Google Scholar]
- Sherwood, B. Principles for a Practical Moon Base. Acta Astronaut. 2019, 160, 116–124. [Google Scholar] [CrossRef]
- Kessler, P.; Prater, T.; Nickens, T.; Harris, D. Artemis Deep Space Habitation: Enabling a Sustained Human Presence on the Moon and Beyond. In Proceedings of the 2022 IEEE Aerospace Conference (AERO), Big Sky, MT, USA, 5–12 March 2022; pp. 1–12. [Google Scholar]
- Zhou, C.; Chen, R.; Xu, J.; Ding, L.; Luo, H.; Fan, J.; Chen, E.J.; Cai, L.; Tang, B. In-Situ Construction Method for Lunar Habitation: Chinese Super Mason. Autom. Constr. 2019, 104, 66–79. [Google Scholar] [CrossRef]
- Amini, K.; Moradi, M.; Vossoughi, B.; Janabadi, E.D. Space-Technological and Architectural Methodology and Process towards Design of Long-Term Habitats for Scientific Human Missions on Mars. MethodsX 2023, 11, 102270. [Google Scholar] [CrossRef] [PubMed]
- Mandal, A.; Jain, R.; Adukia, V.; Kocharikkal Ameer, A. An Interdisciplinary Approach for Habitation on Mars. In Proceedings of the AIAA Aviation Forum and Ascend, Las Vegas, NV, USA, 29 July–2 August 2024; p. 4861. [Google Scholar]
- Xie, H.; Zhao, J.W.; Zhou, H.W.; Ren, S.H.; Zhang, R.X. Secondary Utilizations and Perspectives of Mined Underground Space. Tunn. Undergr. Space Technol. 2020, 96, 103129. [Google Scholar] [CrossRef]
- Sterling, R.L.; Godard, J.-P. Geoengineering Considerations in the Optimum Use of Underground Space. In Proceedings of the ISRM International Symposium, Melbourne, Australia, 19–24 November 2000. [Google Scholar]
- Dong, X.; Wu, Y.; Chen, X.; Li, H.; Cao, B.; Zhang, X.; Yan, X.; Li, Z.; Long, Y.; Li, X. Effect of Thermal, Acoustic, and Lighting Environment in Underground Space on Human Comfort and Work Efficiency: A Review. Sci. Total Environ. 2021, 786, 147537. [Google Scholar] [CrossRef]
- Lin, D.; Broere, W.; Cui, J. Metro Systems and Urban Development: Impacts and Implications. Tunn. Undergr. Space Technol. 2022, 125, 104509. [Google Scholar] [CrossRef]
- Zhao, J.-W.; Peng, F.-L.; Wang, T.-Q.; Zhang, X.-Y.; Jiang, B.-N. Advances in Master Planning of Urban Underground Space (UUS) in China. Tunn. Undergr. Space Technol. 2016, 55, 290–307. [Google Scholar] [CrossRef]
- Yu, J.; Kang, Y.; Zhai, Z.J. Comparison of Ground Coupled Heat Transfer Models for Predicting Underground Building Energy Consumption. J. Build. Eng. 2020, 32, 101808. [Google Scholar] [CrossRef]
- Chen, J.; Bai, Y.; Liu, Z.; Fan, Y. Research on the Assessment of Deep Underground Space Resources in Shanghai. Mod. Tunn. Technol. 2018, 55, 1243–1254. [Google Scholar] [CrossRef]
- Li, Y.; Cai, X.; Wang, Y. Challenges and Strategies of Urban Deep Underground Space Development in China. Chin. J. Undergr. Space Eng. 2025, 21, 1–15, 69. [Google Scholar] [CrossRef]
- Birkhead, T. Stormy Outlook for Long-Term Ecology Studies. Nature 2014, 514, 405. [Google Scholar] [CrossRef]
- Aydan, Ö.; Ulusay, R. Geomechanical Evaluation of Derinkuyu Antique Underground City and Its Implications in Geoengineering. Rock Mech. Rock Eng. 2013, 46, 731–754. [Google Scholar] [CrossRef]
- Explore Underground Living. Survival Condo. Available online: https://survivalcondo.com/details/ (accessed on 25 August 2025).
- Xie, H.; Gao, M.; Zhang, R.; Xu, H.; Wang, Y.; Deng, J. The subversive idea and its key technical prospect on underground ecological city and ecosystem. Chin. J. Rock Mech. Eng. 2017, 36, 1301–1313. [Google Scholar] [CrossRef]
- Xie, H.; Zhang, Y.; Chen, Y.; Peng, Q.; Liao, Z.; Zhu, J. A Case Study of Development and Utilization of Urban Underground Space in Shenzhen and the Guangdong-Hong Kong-Macao Greater Bay Area. Tunn. Undergr. Space Technol. 2021, 107, 103651. [Google Scholar] [CrossRef]
- An, X.; Li, Y. Research on Planning Model of Urban Deep Underground Space Based on Application Scenario. Chin. J. Undergr. Space Eng. 2024, 20, 701–709. [Google Scholar]
- Ministry of Land, Infrastructure, Transport and Tourism of Japan. New Urban Development Space: Deep Underground, Tokyo. 2007. Available online: https://www.mlit.go.jp/common/001187587.pdf (accessed on 26 April 2025).
- Golany, G.S.; Ojima, T. Geo-Space Urban Design; John Wiley & Sons: Hoboken, NJ, USA, 1996. [Google Scholar]
- Strategic Consulting Center of the Chinese Academy of Engineering; Underground Space Branch of the Chinese Society for Rock Mechanics and Engineering; Underground Space Planning Branch of the Urban Planning Society of China. Blue Book on the Development of Urban Underground Space in China; Strategic Consulting Center of the Chinese Academy of Engineering: Shenzhen, China, 2024. [Google Scholar]
- Xin, Y.; Li, X.; Dai, J.; Wang, R. Study on the stratified system in urban underground space development. Earth Sci. Front. 2019, 26, 104–112. [Google Scholar] [CrossRef]
- Ministry of Housing and Urban-Rural Development of the People’s Republic of China. Code for Design of Urban Road Engineering. 2012. Available online: http://www.erbcc.net/reference/hf-cj/CJJ37-2012e.html (accessed on 4 September 2025).
- Ministry of Transport of the People’s Republic of China. Specifications for Design of Highway Tunnels; Ministry of Transport of the People’s Republic of China: Beijing, China, 2019. [Google Scholar]
- Yang, J.; Zhu, X.; Shao, D. Looking Back on History: The Evolution and the Trend of Urban Design Technology in the Past Century Based on the Knowledge Map. Urban Plan. Forum 2021, 6, 20–27. [Google Scholar] [CrossRef]
- Li, J.; Chen, C. CiteSpace: Text Mining and Visualization in Scientific Literature, 3rd ed.; Capital University of Ecohomics and Business Press: Beijing, China, 2017. [Google Scholar]
- Xie, H.; Gao, F.; Ju, Y.; Zhang, R.; Gao, M.; Deng, J. Novel Idea and Disruptive Technologies for the Exploration and Research of Deep Earth. Adv. Eng. Sci. 2017, 49, 1–8. [Google Scholar] [CrossRef]
- Beamon, S.P.; Falkenbach, A.; Fainburg, G.; Linde, K. Speleotherapy for Asthma. Cochrane Database Syst. Reviews. 2001, 2, CD001741. [Google Scholar] [CrossRef]
- Xie, H.; Liu, J.; Gao, M.; Wan, X.; Liu, S.; Zhou, J.; Wu, J.; Ma, T.; Liu, Y.; Bu, H.; et al. The Research Advancement and Conception of the Deep-underground Medicine. J. Sichuan Univ. 2018, 49, 163–168. [Google Scholar] [CrossRef]
- Wang, G.; Liu, F.; Wang, W. Study on the Spatial Distribution and Patterns of Shallow Ground Temperature Field in China’s Land Areas. Heat. Refrig. 2015, 2, 52–54. [Google Scholar]
- China Institute of Geo-Environment Monitoring. China Geo-Environment Monitoring Groundwater Level Yearbook 2021; China Land Press: Beijing, China, 2021. [Google Scholar]
- Liu, J.; Liu, Y.; Ma, T.; Gao, M.; Zhang, R.; Wu, J.; Zou, J.; Liu, S.; Xie, H. Subjective Perceptions and Psychological Distress Associated with the Deep Underground: A Cross-Sectional Study in a Deep Gold Mine in China. Medicine 2019, 98, e15571. [Google Scholar] [CrossRef] [PubMed]
- Xie, H.; Liu, J.; Gao, M.; Liu, Y.; Ma, T.; Lu, Y.; Li, C.; Wang, M.; Zhang, R.; Wu, J. Physical Symptoms and Mental Health Status in Deep Underground Miners: A Cross-Sectional Study. Medicine 2020, 99, e19294. [Google Scholar] [CrossRef] [PubMed]
- Xu, L.; Xie, L. Variations of seismic design acceleration amplitude with depth for underground structures. World Earthq. Eng. 2009, 25, 54–59. [Google Scholar]
- Zhang, D.; Yin, H.; Hu, A.; Zhu, Y.; Peng, X.; Zhang, S.; An, F. Analysis on the Stability of Surrounding Rock Damaged by the Floor Drum of Deep Underground Chamber under High In-situ Stress. J. Disaster Prev. Mitig. Eng. 2024, 44, 660–669. [Google Scholar] [CrossRef]
- Tong, L.; Zhu, W. The Evaluation and Develop Planning of Urban Underground Space Resources, 2nd ed.; China Architecture & Building Press: Beijing, China, 2009. [Google Scholar]
- Rahimi, B.; Sharifzadeh, M.; Feng, X.-T. A Comprehensive Underground Excavation Design (CUED) Methodology for Geotechnical Engineering Design of Deep Underground Mining and Tunneling. Int. J. Rock Mech. Min. Sci. 2021, 143, 104684. [Google Scholar] [CrossRef]
- Goel, R.K.; Singh, B.; Zhao, J. Underground Infrastructures: Planning, Design, and Construction; Butterworth-Heinemann: Oxford, UK, 2012. [Google Scholar]
- Tender, M.L.; Couto, J.P.; Bragança, L. The Role of Underground Construction for the Mobility, Quality of Life and Economic and Social Sustainability of Urban Regions. REM-Int. Eng. J. 2017, 70, 265–271. [Google Scholar] [CrossRef]
- Zhang, G.; Tan, K.; Yang, B. A Prospective Study on the Lighting Design and Luminous Environment for Habitability of Lunar Buildings. Zaoming Gongcheng Xuebao 2020, 31, 157–163. [Google Scholar]
- Fogg, M.J. Terraforming: Engineering Planetary Environments; Society of Automotive Engineers: Warrendale, PA, USA, 1995. [Google Scholar]
- Miyake, N.; Denda, A. Utilization of Underground Spaces in Urban Areas: Urban Geo-Grid Plan. Eng. Geol. 1993, 35, 175–181. [Google Scholar] [CrossRef]
- Nishida, Y.; Uchiyama, N. Japan’s Use of Underground Space in Urban Development and Redevelopment. Tunn. Undergr. Space Technol. 1993, 8, 41–45. [Google Scholar] [CrossRef]
- Zhang, C.; Zhao, Z.; Guo, D.; Gong, D.; Chen, Y. Optimization of Spatial Layouts for Deep Underground Infrastructure in Central Business Districts Based on a Multi-Agent System Model. Tunn. Undergr. Space Technol. 2023, 135, 105046. [Google Scholar] [CrossRef]
- Liu, L.; Wang, L.; Chen, J. Prevalence and Associated Factors of Depressive Symptoms among Chinese Underground Coal Miners. BioMed Res. Int. 2014, 2014, 987305. [Google Scholar] [CrossRef] [PubMed]
- Yang, B.; Yao, H.; Yang, P.; Guo, Y.; Wang, F.; Yang, C.; Li, A.; Che, L. Effects of Thermal and Acoustic Environments on Workers’ Psychological and Physiological Stress in Deep Underground Spaces. Build. Environ. 2022, 212, 108830. [Google Scholar] [CrossRef]
- Meshi, E.B.; Kishinhi, S.S.; Mamuya, S.H.; Rusibamayila, M.G. Thermal Exposure and Heat Illness Symptoms among Workers in Mara Gold Mine, Tanzania. Ann. Glob. Health 2018, 84, 360. [Google Scholar] [CrossRef]
- Aurèle, P.; Pascal, B.; Pierrick, M.; Guillaume, D.; Laurent, T. Rapport de Recherche PNR 54 Projet Deep City Ressources Du Sous-Sol et Développement Durable Des Espaces Urbains. In Schweizerischer National Fonds; Fonds National Suisseswiss, National Science Foundation: Lausanne, Switzerland, 2010; Available online: https://infoscience.epfl.ch/bitstreams/685cbe6d-0bcb-410c-91f8-c8982e18b160/download (accessed on 6 May 2025).
- Qin, B.; Li, H.; Wang, Z.; Jiang, Y.; Lu, D.; Du, X.; Qian, Q. New Framework of Low-Carbon City Development of China: Underground Space Based Integrated Energy Systems. Undergr. Space 2024, 14, 300–318. [Google Scholar] [CrossRef]
- Salami, O.B.; Xu, G.; Kumar, A.R.; Pushparaj, R.I. Underground Mining Fire Hazards and the Optimization of Emergency Evacuation Strategies (EES): The Issues, Existing Methodology and Limitations, and Way Forward. Process Saf. Environ. Prot. 2023, 177, 617–634. [Google Scholar] [CrossRef]
- Wang, D.; Zhou, T.; Zhang, H.; Shi, L. Evacuation Strategy of Urban Deep Underground Space Based on the Concept of Sub-safety Area. New Archit. 2021, 1, 47–52. [Google Scholar]
- Hikasa, H. Urban Planning; Kyoritsu Publishing Co., Ltd.: Tokyo, Japan, 1977. [Google Scholar]
- Fan, J.; Zhao, J.; Zhao, Z. Planning of Deep Underground Space in NTU Campus. Chin. J. Undergr. Space Eng. 2016, 12, 600–606. [Google Scholar]
- Jang, Y.-J.; Kim, H.-B.; Lee, C.-H.; Jung, W.-S. Numerical Study on the Characteristics of Fire Driven Flow for Smoke Ventilation System Operating in the Deeply Underground Subway Station. In Proceedings of the KSR Conference; The Korean Society for Railway: Seoul, Republic of Korea, 2008; pp. 66–72. [Google Scholar]
- Toyoda, T. Energy Supply Systems in Deep Underground Spaces. Trans. Inst. Electr. Eng. Jpn. Ser. D 1997, 117-D, 792–797. [Google Scholar]
- Tong, L. Underground Architecture; Shandong Science and Technology Publishing House: Jinan, China, 2012. [Google Scholar]
- NASA. Nasa Spaceflight Human-System Standard Volume 2: Human Factors, Habitability, And Environmental Health. 2025. Available online: https://www.nasa.gov/wp-content/uploads/2023/11/nasa-std-3001-vol-2-rev-d-with-signature.pdf (accessed on 16 June 2025).
- GB/T 18883—2022; Standards for Indoor Air Quality. State Administration for Market Regulation, National Administration for Standardization: Beijing, China, 2022.
- Vähäaho, I. Underground Space Planning in Helsinki. J. Rock Mech. Geotech. Eng. 2014, 6, 387–398. [Google Scholar] [CrossRef]
- Erren, T.C.; Morfeld, P.; Groß, J.V.; Wild, U.; Lewis, P. IARC 2019: “Night Shift Work” Is Probably Carcinogenic: What about Disturbed Chronobiology in All Walks of Life? J. Occup. Med. Toxicol. 2019, 14, 29. [Google Scholar] [CrossRef]
- Mulec, J. Human Impact on Underground Cultural and Natural Heritage Sites, Biological Parameters of Monitoring and Remediation Actions for Insensitive Surfaces: Case of Slovenian Show Caves. J. Nat. Conserv. 2014, 22, 132–141. [Google Scholar] [CrossRef]
- Finckenor, M.; De Groh, K. A Researcher’s Guide to: Space Environmental Effects; The NASA ISS Program Science Office: Houston, TX, USA, 2020. Available online: https://www.nasa.gov/science-research/for-researchers/a-researchers-guide-to-space-environmental-effects/ (accessed on 17 June 2025).
- Cheng, S.; She, W.; Gao, Y.; Zhou, Y.; Wen, S.; Zhou, C. Research and Prospect of In-Situ Construction Materials on Mars. Chin. J. Space Sci. 2024, 44, 511–524. [Google Scholar] [CrossRef]
- Liu, R.; Wang, X.; Yuan, L.; Gao, Y.; Zhang, Y.; Yang, M.; Li, W. Analyzing the Ecologicality and Functionality of Kiln Architecture in China through KH Coder Data Mining Algorithm and Hierarchical Event Coding. Sci. Rep. 2025, 15, 16189. [Google Scholar] [CrossRef] [PubMed]
- Amini, K.; Moradi, M.; Teymoori, P.E.B.; Vossoughi, B.; Janabadi, E.D.; Fayaz, R. Design of a Set of Habitat Units and the Corresponding Surrounding Cluster for Long-Term Scientific Missions in the Pre-Terraforming Era on Mars. Icarus 2022, 385, 115119. [Google Scholar] [CrossRef]
- Jiang, M.; Wang, S.; Jiang, P.; Hua, Y.; Shi, A.; Yang, Y.; Xue, Q.; Dai, W.; Qiu, S. The Long-Range Perspective and Challenges for the Construction of Lunar Base. J. Shandong Univ. 2024, 54, 114–125. [Google Scholar]
- Mei, H.; Bao, W.; Yu, D.; Liu, P.; Wang, Y.; Pan, W.; Chen, Y.; Li, J.; Gao, Y.; Fei, T. Research on Building Plans Design for Future Lunar Base. J. Deep Space Explor. 2022, 9, 553–559. [Google Scholar]
- Penning-Rowsell, E. Floating Architecture in the Landscape: Climate Change Adaptation Ideas, Opportunities and Challenges. Landsc. Res. 2020, 45, 395–411. [Google Scholar] [CrossRef]
- Christopher, W. Spacefarers: How Humans Will Settle the Moon, Mars, and Beyond; Harvard University Press: Cambridge, MA, USA, 2020. [Google Scholar]
- Ren, F.; Qu, X.; Zhou, Y.; Chen, X. A Review to Research on the Habitability of Architecture in Outer Space. World Archit. 2024, 6, 104–111. [Google Scholar]
- Childress, S.D.; Williams, T.C.; Francisco, D.R. NASA Space Flight Human-System Standard: Enabling Human Spaceflight Missions by Supporting Astronaut Health, Safety, and Performance. NPJ Microgravity 2023, 9, 31. [Google Scholar] [CrossRef]
- Ortega-Hernandez, J.M.; Qiu, D.; Pla-García, J.; Yuanxun, Z.; Martinez-Frias, J.; Long, X.; Sanchez-Rodriguez, E.; Hernandez-Narvaez, J.; Xie, G.; Alberquilla, F. Key Factors in Developing Controlled Closed Ecosystems for Lunar Missions. Resour. Environ. Sustain. 2024, 16, 100160. [Google Scholar] [CrossRef]
- Perry, J.L.; Sargusingh, M.J.; Toomarian, N. Guiding Requirements for Designing Life Support System Architectures for Crewed Exploration Missions beyond Low-Earth Orbit. In Proceedings of the AIAA Space Forum and Exhibitio, Long Beach, CA, USA, 13–16 September 2016; p. 5461. [Google Scholar]
- Boy, G.A. An Epistemological Approach to Human Systems Integration. Technol. Soc. 2023, 74, 102298. [Google Scholar] [CrossRef]
- Jiang, C.; Li, C.; Yang, R.; Zhou, T. Research on the Site Selection of Sub-Safety Zones in Deep Underground Spaces Based on Node Importance. J. Catastrophology 2025, 40, 174–179. [Google Scholar]
- Peng, Y.; Li, C.; Yang, R.; Wang, D.; Zhou, T. Optimization of Horizontal Channel Width in Deep Underground Space Guided by Safe Evacuation. J. Tsinghua Univ. 2024, 65, 509–520. [Google Scholar]
- Lin, J.; Kong, Y.; Zhong, L. Optimization of Environment Control System for Narrow Sleeping Space in Underground Shelters. Energy Build. 2022, 263, 112043. [Google Scholar] [CrossRef]
- Li, H.; Parriaux, A.; Li, X.-Z. The Way to Plan a Viable Deep City: From Economic and Institutional Aspects (Keynote Speaker in “Town Planning Concepts and Tools for Use of Underground Space”). In Proceedings of the Joint HKIE-HKIP Conference on Planning and Development of Underground Space, Hong Kong, China, 23–24 September 2011; The Hong Kong Institution of Engineers & The Hong Kong Institution of PlannersL: Hong Kong, China, 2011; pp. 53–60. [Google Scholar]
- Li, H.Q.; Fan, Y.Q.; Yu, M.J. Deep Shanghai Project–A Strategy of Infrastructure Integration for Megacities. Tunn. Undergr. Space Technol. 2018, 81, 547–567. [Google Scholar] [CrossRef]
- Watanabe, Y. Deep Undergroud Space—The New Frontier. Tunn. Undergr. Space Technol. 1990, 5, 9–12. [Google Scholar] [CrossRef]
- Taylor, Z. A Study of Space Bathroom Design. Acta Astronaut. 2020, 174, 55–60. [Google Scholar] [CrossRef]
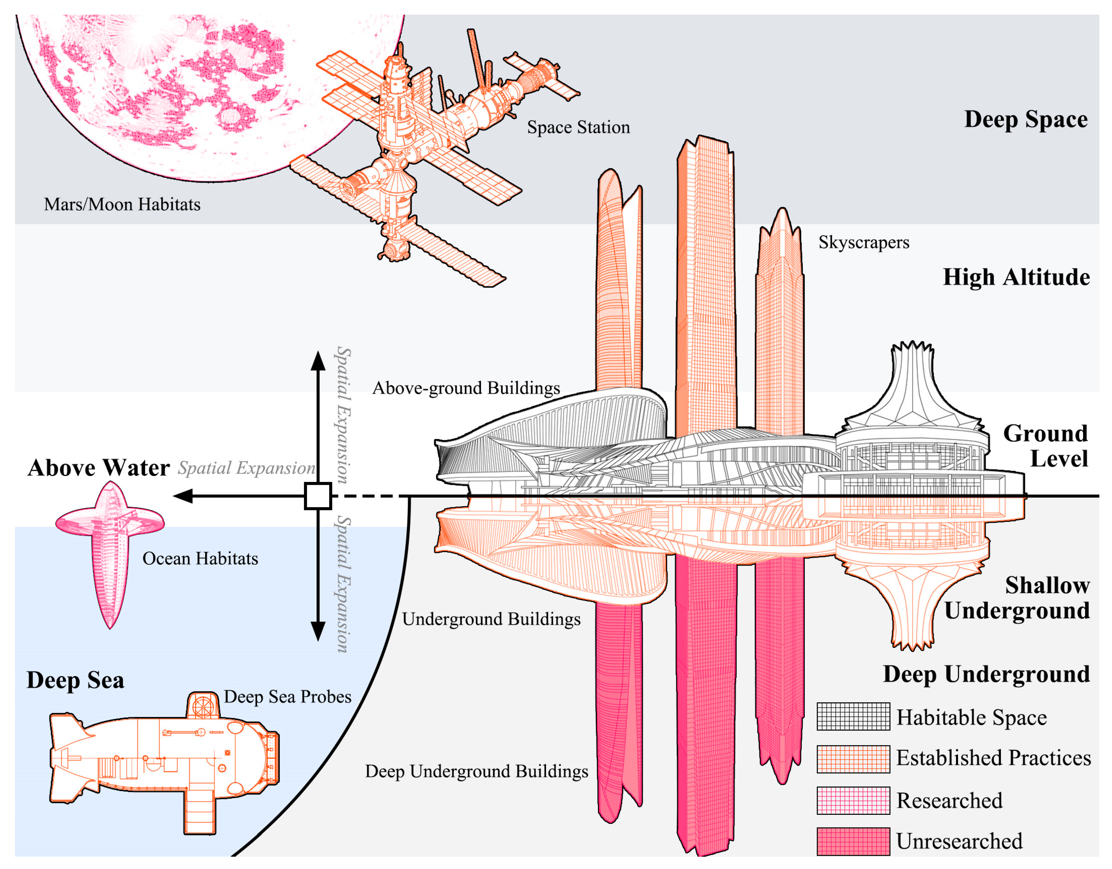
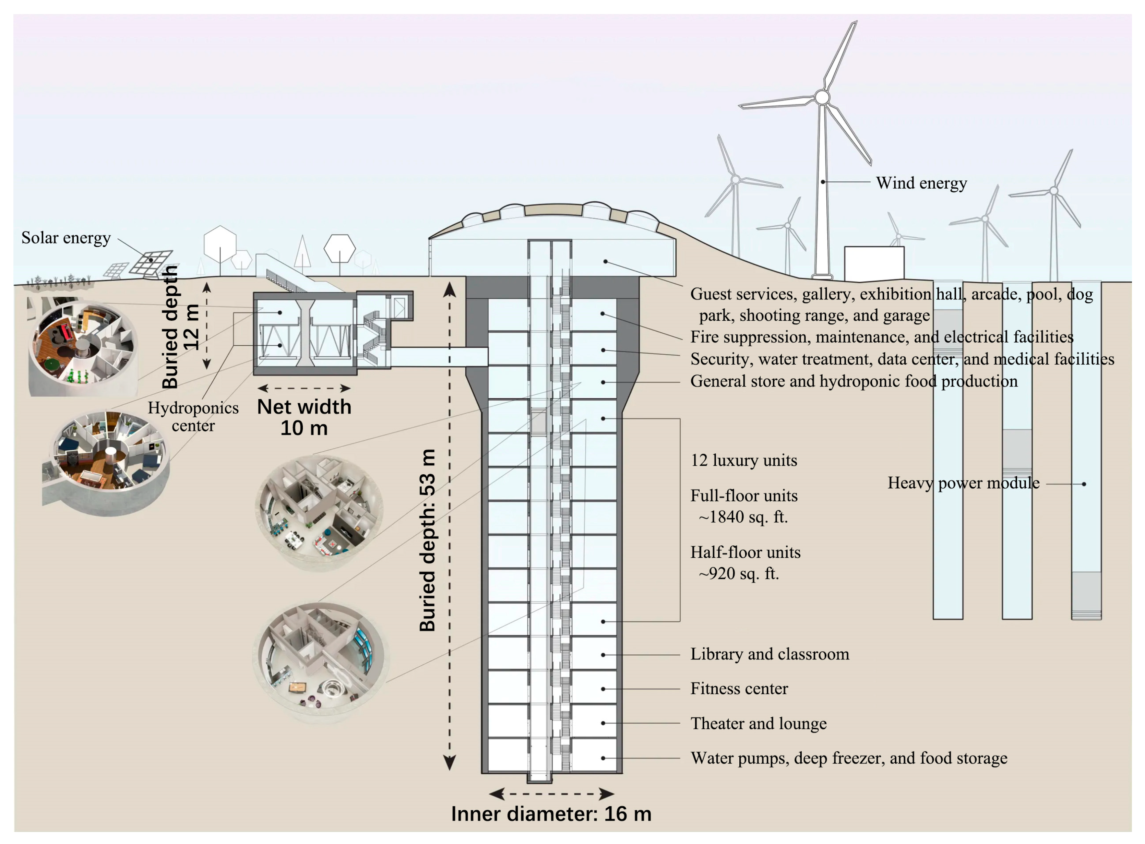
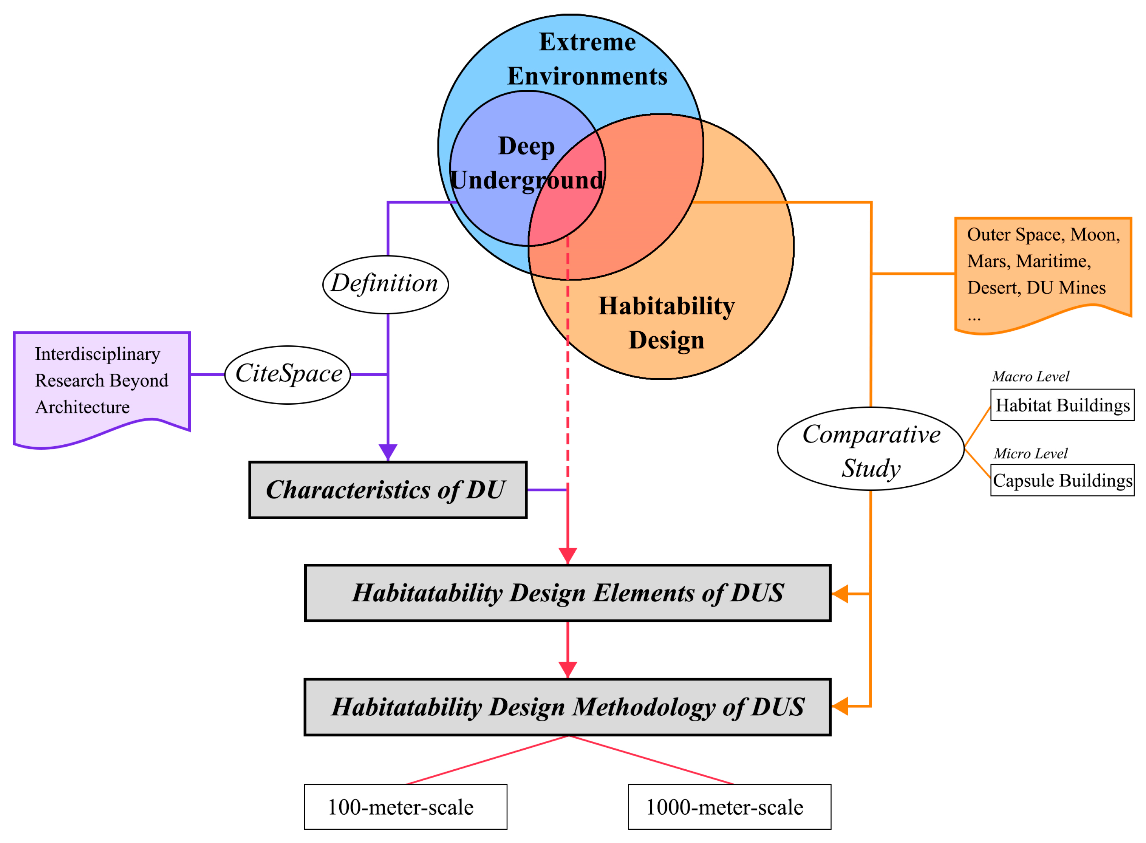
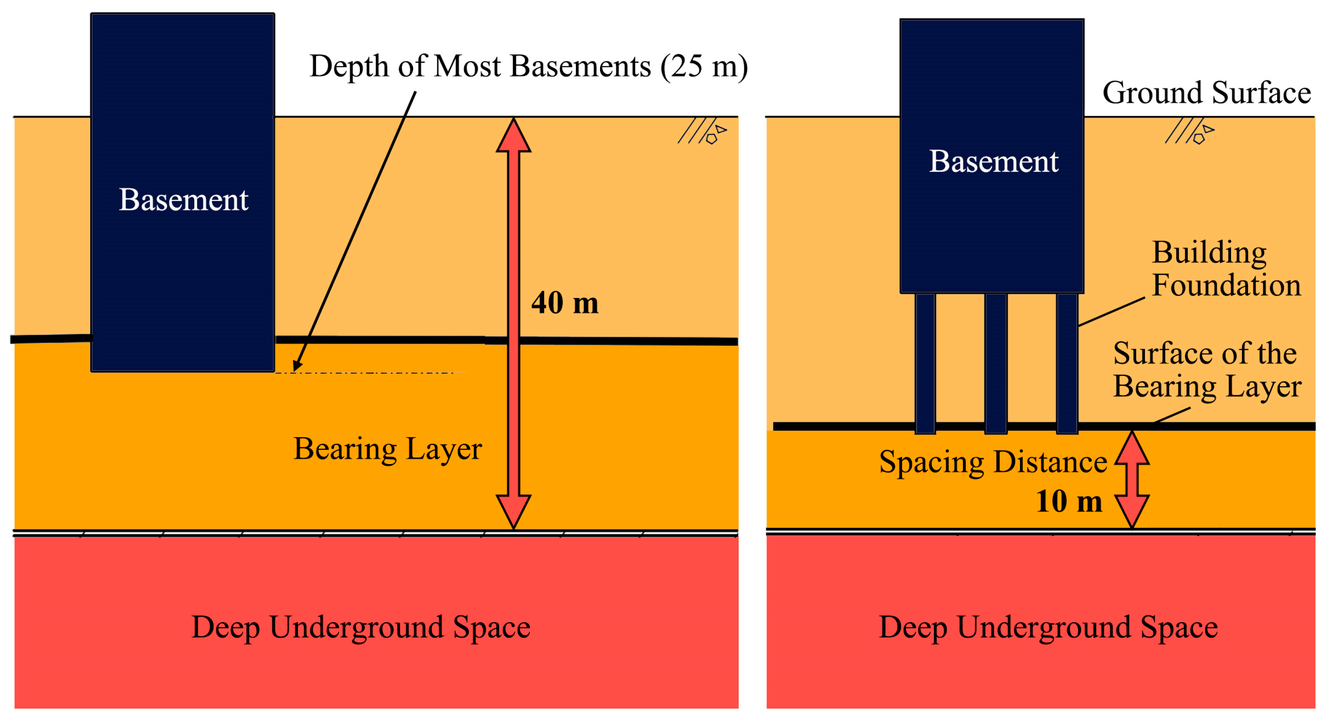
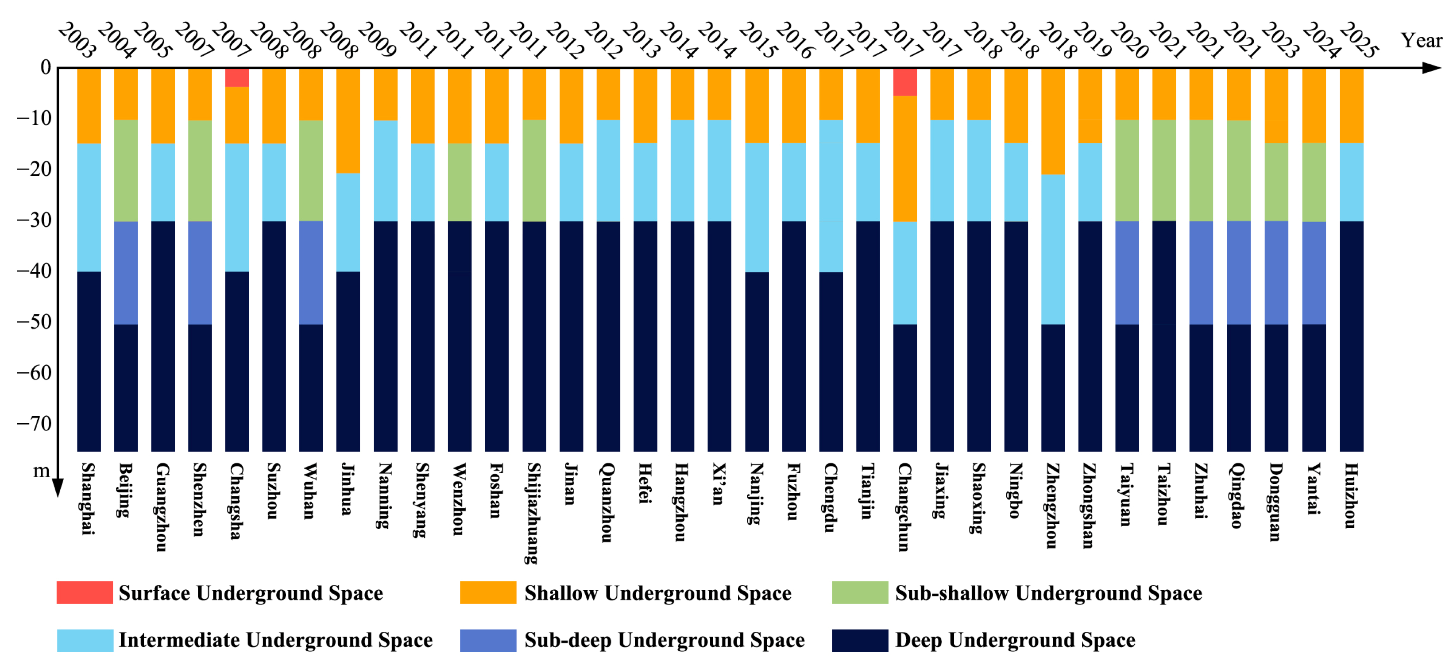


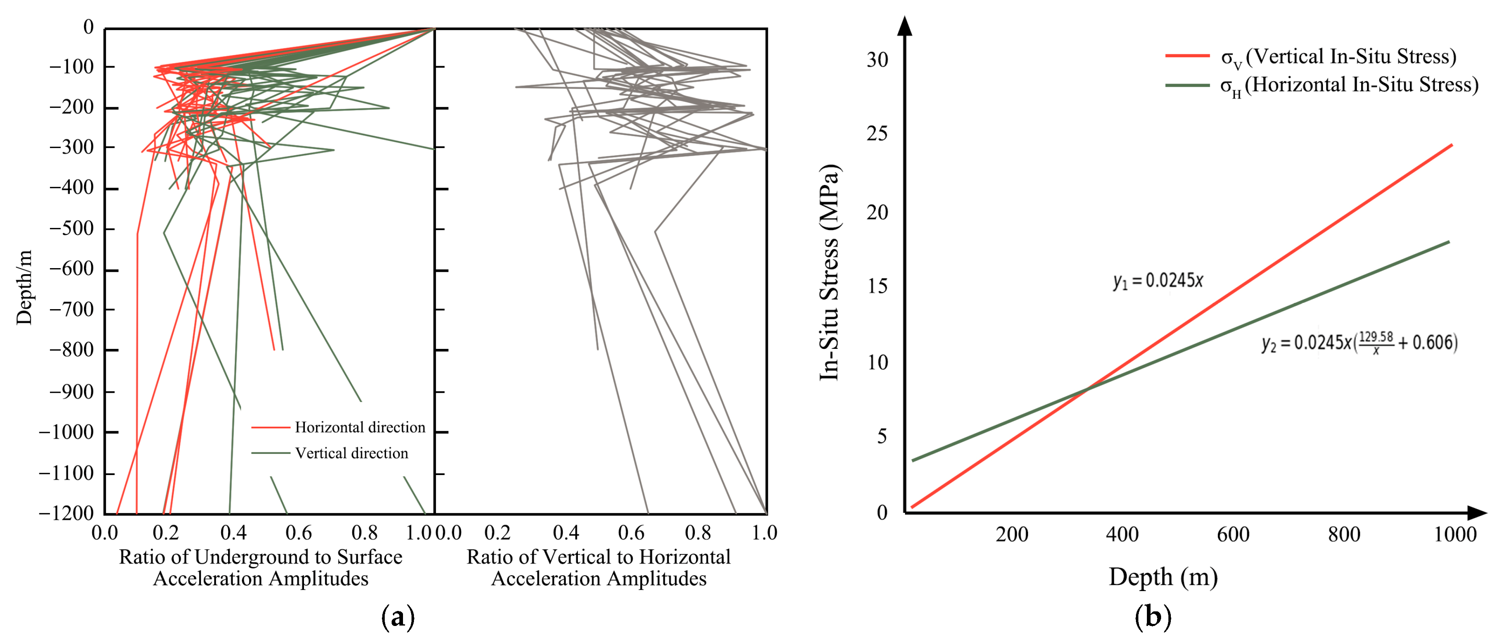
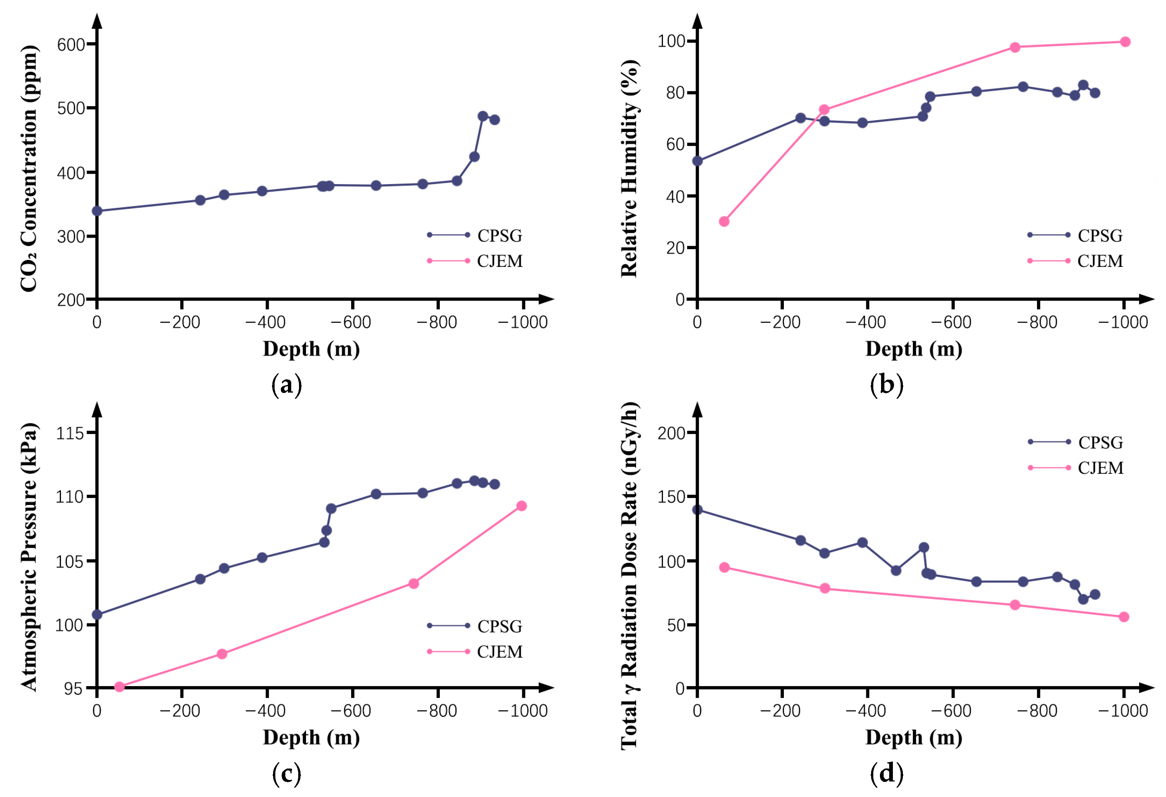
| Extreme Environments | Continuous Unsustainable | Space Design | References | Extreme Environments | Instantaneous Unsustainable | Space Design | References |
|---|---|---|---|---|---|---|---|
| Sea | Ocean Surface | Habitats | [8] | Sea | - | - | - |
| Deep Sea | Submersible | [9] | |||||
| Land | Desert | Survival Module | [10,11,12] | Land | Mining Disaster | Rescue Chamber | [13,14] |
| Polar Regions | Settlements | [15] | Flood | Modular Building | [16] | ||
| Plateau | Buildings | [17] | Chemical Spill | Survival Module | [18] | ||
| Deep Underground | Laboratory | [19] | Epidemic | Fangcang Shelter | [20] | ||
| Air | Outer space | Space Station | [21,22] | Air | Astronaut Return | Reentry Capsule | [23] |
| Moon | Habitats | [24,25,26] | |||||
| Mars | Habitats | [4,27,28] |
| Category | 1000 m Scale Underground | 100 m Scale Underground | Surface | Outer Space | Moon | Environmental Comfort Reference Standards [81,82] | |
|---|---|---|---|---|---|---|---|
 |  |  |  |  | |||
| Living Space | −100 to −1000 m | −30 to −100 m | 148 million km2 | 110 to 916 m3 | Polar Lava Tubes | - | |
| External Environment | Temperature | 10~50 °C | 8~30 °C | −90~50 °C | −270 °C | −190~137 °C | - |
| Wind Speed | None | None | 5 m/s | None | None | <5 m/s | |
| Gravity | Approximately 1 g | Approximately 1 g | 1 g | None | 1/6 g | - | |
| Atmospheric Pressure | Approximately 110 kPa | 95 to 103 kPa | 101.3 kPa at sea level | None | 3 × 10−3 kPa | High O2 partial pressure: 34.5 to 103 kPa | |
| Circadian Rhythm | >24 h | >24 h | 23 h 56 min | None | 28 d (14 + 14) | - | |
| Internal Environment | Gas Composition | 500 ppm CO2 | 450 ppm CO2 | 419.3 ppm CO2; 21% O2; 78% N2 | Artificial environment | Argon (Ar), neon (Ne), etc. | ≤1000 ppm CO2 |
| Temperature | 10 to 30 °C | 10 to 20 °C | 20 to 26 °C | 20 to 27 °C | None | 22 to 28 °C (summer); 16 to 24 °C | |
| Relative Humidity | 40% to 80% | 30% to 50% | 30% to 60% | 25% to 75% | - | 40% to 80% (summer); 30% to 60% (winter) | |
| Illuminance | - | - | 150~500 lx | 200~750 lx | - | 75~750 lx | |
| In Situ Resources | Minerals, water resources, space resources, and special strategic resources | Minerals, water resources, and space resources | A wide variety of resources | None | Lunar soil, lunar rocks, etc. | - | |
| Potential Energy Sources | Geothermal energy, fossil energy | Geothermal energy, fossil energy | Solar energy, wind energy, tidal energy, etc. | Solar energy (intermittent, limited) | Solar energy (continuous, abundant) | - | |
| Design Dimensions | Space Station | Desert Survival Capsule | (Mine-Type) Emergency Shelter Capsule |
|---|---|---|---|
 |  | 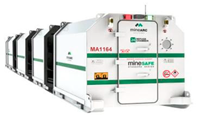 | |
| Extreme Environments | Vacuum environment, microgravity, radiation exposure, far from Earth in low Earth orbit | Water scarcity, strong solar radiation, large day–night temperature difference, few organic organisms | High concentrations of CO and CO2, flammable and explosive gases, shock waves, instantaneous high temperature |
| Design Response | Closed ecosystem, interface of life support system and resource allocation, atmosphere regeneration, water recovery and purification management, environmental monitoring, support for extravehicular activity, full-life cycle design, multifunctional space, streamline simplification, emergency evacuation plan | Plant transpiration water recovery, biological wastewater treatment, utilization of photosynthetically active radiation, algae/plant waste treatment and food supply, cultivation under high CO2 concentration, light concentrator improving photosynthetic photon flux, circular production of photobioreactor | Impact-resistant steel cavity, double-layer sealed cabin door, escape window, multiple oxygen supply system with high-pressure oxygen cylinder (main)–compressed air (backup)–oxygen candle (emergency), air purification device, acid gas adsorption, explosion protection of external air conditioning compressor |
| Habitat Creation | Gas environment for respiration and energy exchange, water supply, food supply, sanitation support, microbial environment control, personal protective equipment, fire prevention and control, support for physiological health equipment | Agriculture and aquaculture, fermentation biological reaction device, production and conversion of nutrients and biofuels from biomass, day-night cycle energy supply and storage, gas composition control, thermal balance system, power control | Oxygen supply, air conditioning and purification, temperature and humidity adjustment, fixed/portable environmental monitoring system, power supply from mine power source or uninterruptible power supply, auxiliary facilities (chemical toilets, lighting devices, etc.) |
| Key Parameters | Energy consumption rate for activities of different intensities, mass of main human intake and release products, heat exchange between organisms and environment | Photosynthetic photon flux efficiency, harvest index, carbon cycle period, utilization rate of closed water cycle, light energy utilization rate of crops | Maintenance time, O2 concentration, CO2 concentration, CO concentration, temperature, daily water consumption per person, daily caloric intake per person |
| Key Technologies | Automation and robot technology, environmental control technology, biological regeneration technology, etc. | Non-photosynthetic wavelength photovoltaic conversion technology, light utilization technology, intelligent monitoring technology | Oxygen supply source guarantee technology, energy adaptation technology, multi-channel intelligent monitoring technology |
| References | [81,95,96,97] | [11] | [14] |
| Category | 100 m Scale | 1000 m Scale | References |
|---|---|---|---|
| Internal traffic corridors | Focus on priority to streamline efficiency and adaptation to spatial scale. Optimize the alignment and width of corridors to ensure the smooth flow of people and logistics, avoiding reduced usability due to narrow spaces or cross-flow. | Emphasize unmanned and intelligent operation. Adopt unmanned rail systems and intelligent obstacle avoidance technologies to minimize manual intervention while real-time-optimizing traffic routes through intelligent monitoring systems to enhance transportation efficiency and safety. | [42] |
| Static traffic spaces | Highlight evacuation correlation and functional connection. Connect static traffic spaces (e.g., parking lots) directly to emergency evacuation routes and core functional areas (e.g., commercial zones, transportation hubs) to ensure rapid conversion into evacuation assembly areas in emergencies. | No need for static traffic spaces due to focus on strategic facilities; thus, no special design is required. | [98] |
| Military defense spaces | Strengthen protective reinforcement and resource guarantee. Enhance structural impact resistance through steel supports and explosion-proof coatings while supporting independent energy and material reserve systems to meet safety redundancy requirements for military defense. | Focus on strategic function adaptation. Prioritize the layout of special facilities such as energy storage and nuclear engineering. Spatial design must meet operational requirements under extreme environments (e.g., high temperature, high pressure) while strengthening geological stability assessment. | [99] |
| Energy conversion and utilization | Follow the principles of integration, stratification, and sustainability. Vertically integrate energy conversion facilities (e.g., ground-source heat pumps, waste heat recovery devices) with other functional layers to achieve cascaded energy utilization and reduce resource waste. | Focus on construction of resource–energy circulation zones. Design closed-loop energy systems (e.g., geothermal energy storage–power generation integration) by leveraging deep resources such as geothermal energy and deep minerals to improve energy self-sufficiency and circulation efficiency. | [85] |
| Material and energy storage | Make good use of special spatial characteristics. Utilize the advantages of rock mass (e.g., good sealing, stable environment) to lay out material storage warehouses in conveniently accessible areas, adopting a modular design for future expansion. | Target strategic storage. Select areas with high rock mass integrity and low geological risks to design large-volume storage chambers for long-term storage of strategic energy (e.g., oil, natural gas) and emergency materials. | [40,72] |
| Connecting interface spaces | Address corridor scale and geological constraints. Determine interface section dimensions based on rock mass stability, and use flexible sealing materials to treat gaps to prevent gas leakage or water seepage. | On the basis of meeting corridor scale and geological constraints, additionally strengthen safety guarantees by adding pressure monitoring sensors and explosion-proof valves to cope with high-pressure and high-risk environments in deep layers. | [29] |
| Agricultural production facilities | Due to limited basic environment (e.g., lack of light, limited space), focus on scientific and educational functions. Lay out small-scale hydroponic vegetable workshops and microbial culture modules to balance popular science and emergency food supply. | Focus on resource extraction and production. Utilize deep minerals and geothermal energy to design mineral extraction and processing workshops, supporting energy recovery systems to reduce production energy consumption. | [100] |
| Ecological landscape facilities | Focus on construction of deep underground ecosystems. Cultivate shade-tolerant plants through artificial lighting and water circulation systems to create small-scale ecological landscapes and improve spatial psychological experience. | No need for ecological landscape facilities due to its high closure and single functionality; thus, no special design is required. | [101] |
| Data processing spaces | Require supporting energy and environmental control systems. Provide a stable power supply (with backup power) and a constant temperature environment (temperature controlled at 20~25 °C) for data-processing equipment to ensure normal operation. | No need for telecommunication/data processing spaces due to functional positioning and technical constraints; thus, no special design is required. | - |
| Other functional spaces | Need to conduct special design for specific scenarios. For example, commercial spaces should optimize pedestrian flow organization, and medical spaces should be equipped with clean systems to ensure functional adaptation. | Following the principle of special design for specific scenarios, as in the 100 m scale, further restrict spatial function types due to more complex deep environments, prioritizing the guarantee of strategic and core functions. | - |
Disclaimer/Publisher’s Note: The statements, opinions and data contained in all publications are solely those of the individual author(s) and contributor(s) and not of MDPI and/or the editor(s). MDPI and/or the editor(s) disclaim responsibility for any injury to people or property resulting from any ideas, methods, instructions or products referred to in the content. |
© 2025 by the authors. Licensee MDPI, Basel, Switzerland. This article is an open access article distributed under the terms and conditions of the Creative Commons Attribution (CC BY) license (https://creativecommons.org/licenses/by/4.0/).
Share and Cite
Li, X.; Liu, R. Extreme Environment Habitable Space Design: A Case Study of Deep Underground Space. Buildings 2025, 15, 3673. https://doi.org/10.3390/buildings15203673
Li X, Liu R. Extreme Environment Habitable Space Design: A Case Study of Deep Underground Space. Buildings. 2025; 15(20):3673. https://doi.org/10.3390/buildings15203673
Chicago/Turabian StyleLi, Xiang, and Rui Liu. 2025. "Extreme Environment Habitable Space Design: A Case Study of Deep Underground Space" Buildings 15, no. 20: 3673. https://doi.org/10.3390/buildings15203673
APA StyleLi, X., & Liu, R. (2025). Extreme Environment Habitable Space Design: A Case Study of Deep Underground Space. Buildings, 15(20), 3673. https://doi.org/10.3390/buildings15203673




