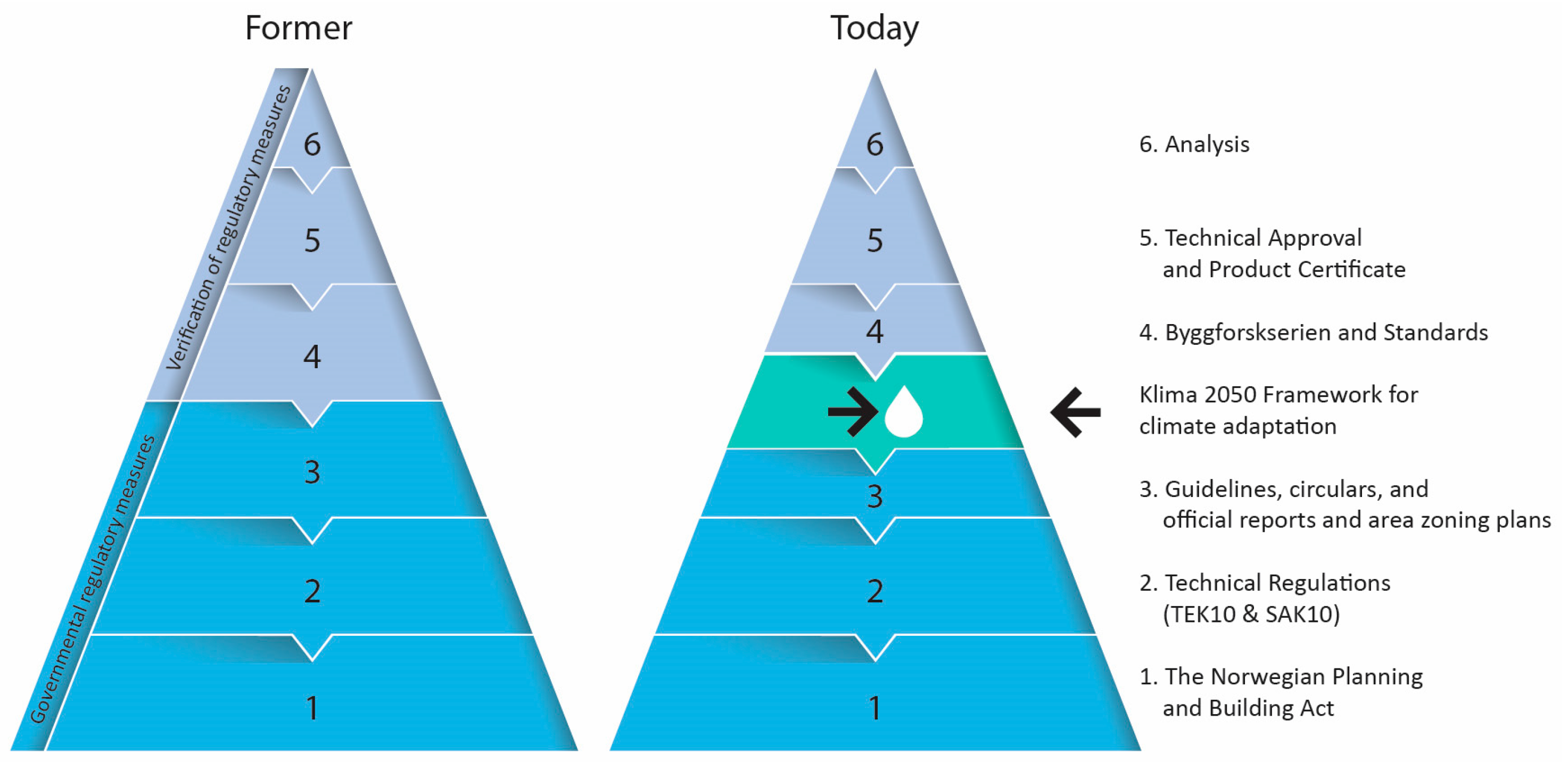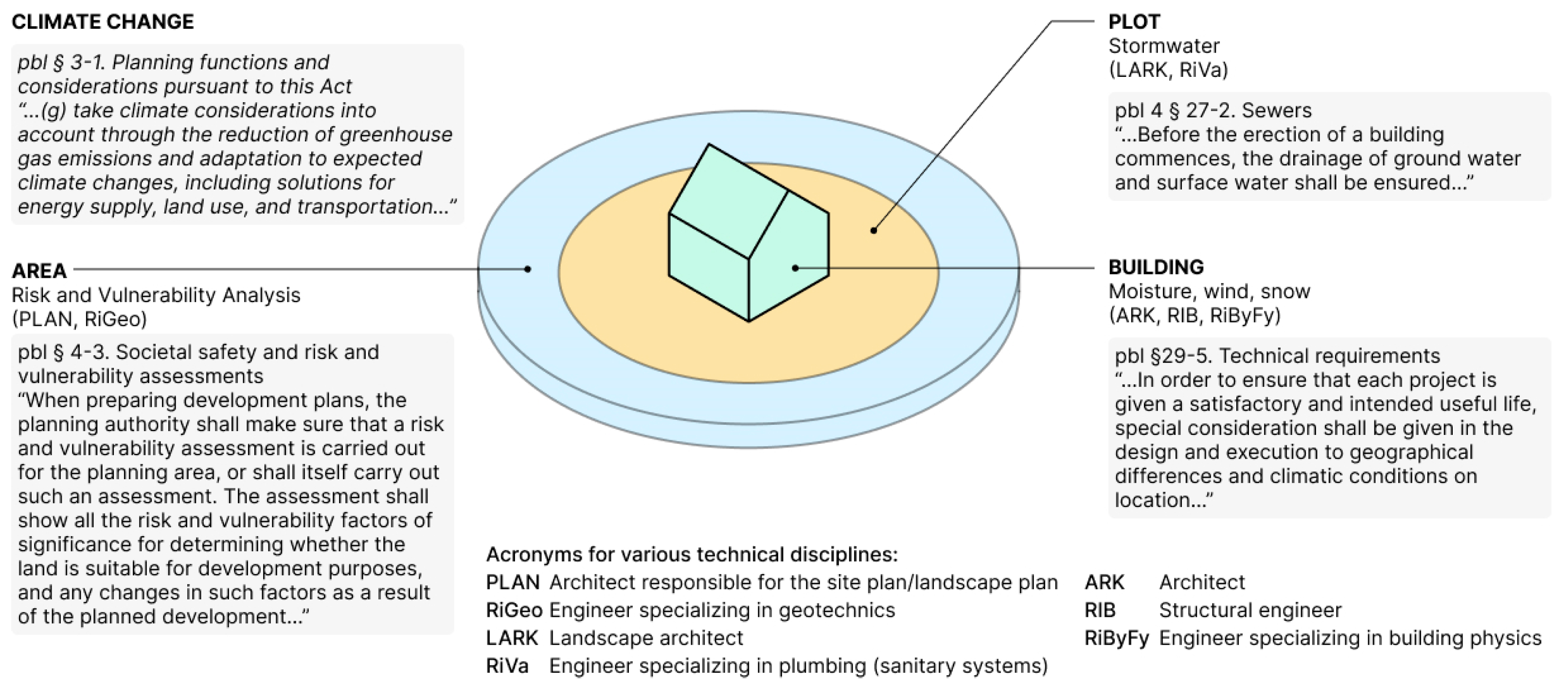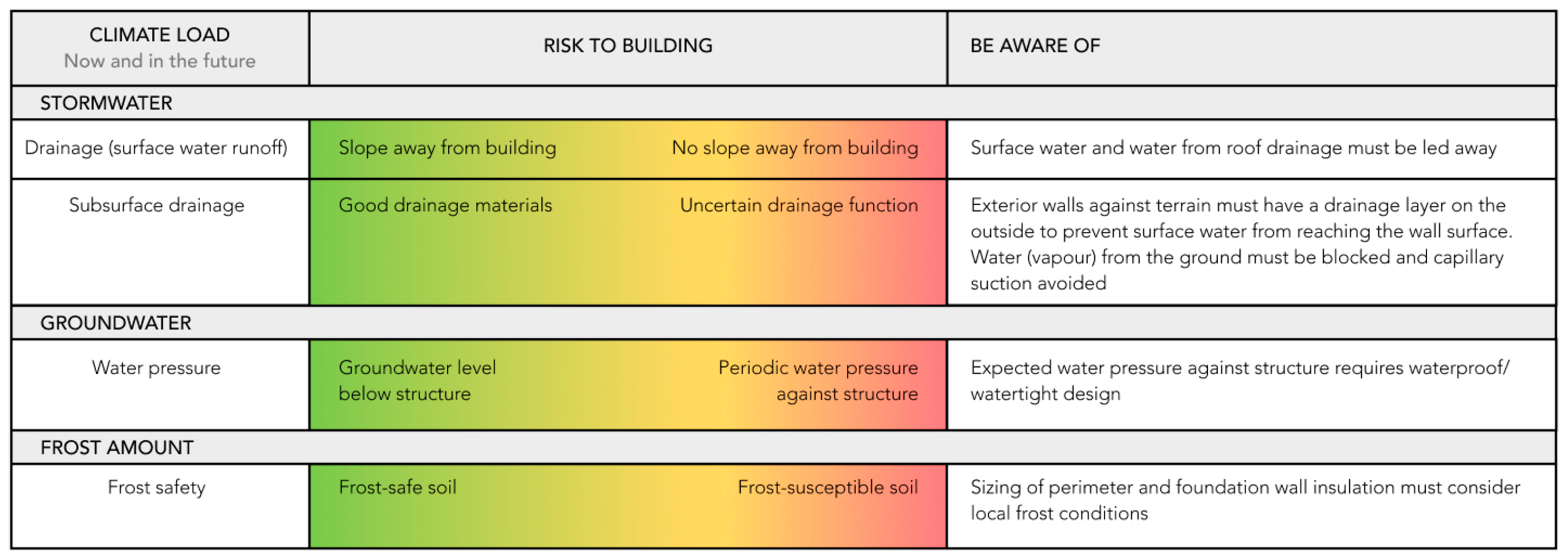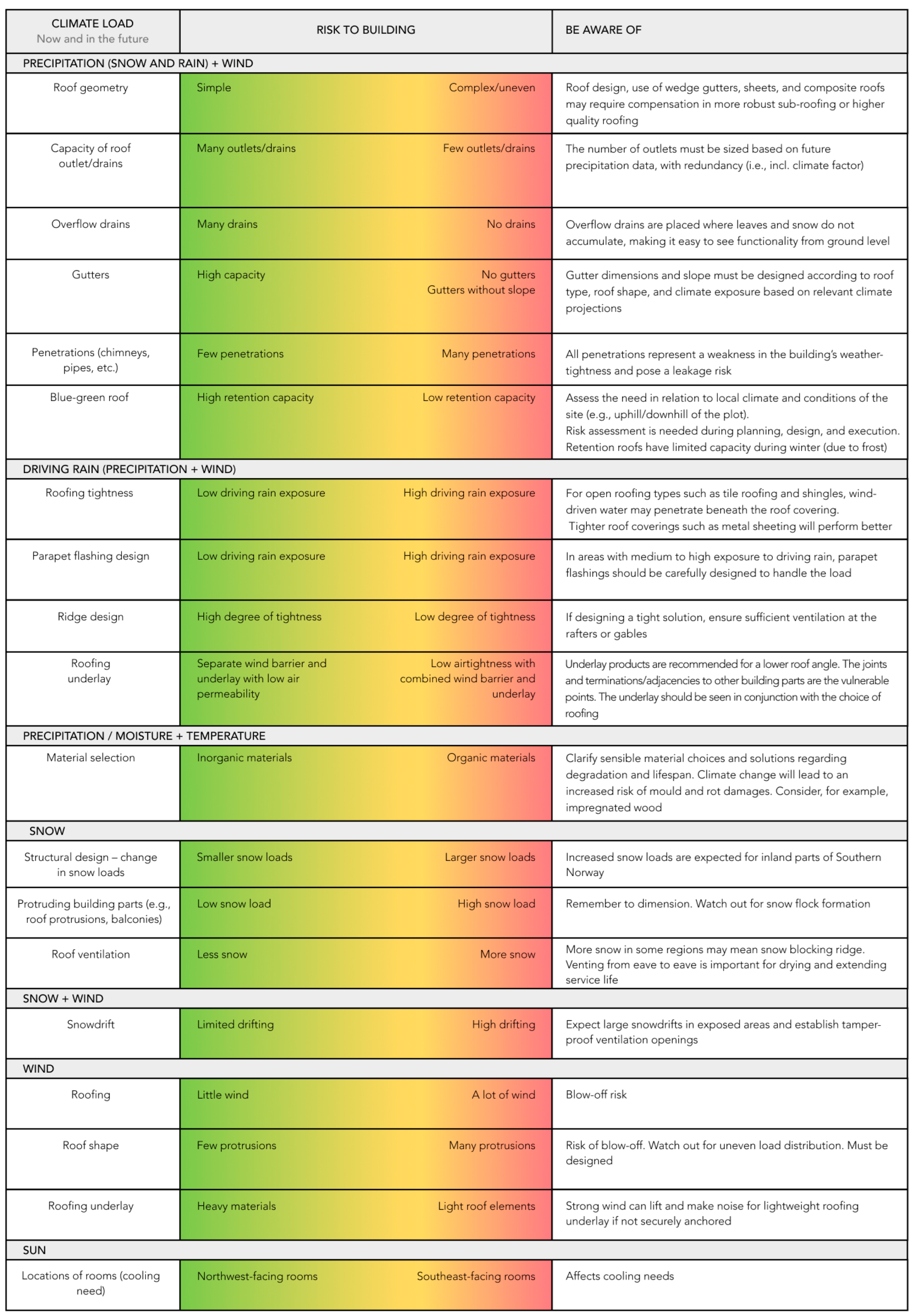Developing a National Climate Adaptation Framework for the Design of Moisture-Resilient Buildings
Abstract
1. Introduction
2. Methodology
2.1. Joint Expert Workshop Series
2.2. Document Studies
2.3. Interviews
2.4. Test Cases
2.5. Evaluation
3. Climate Adaptation Framework
3.1. National Building Regulatory Structure
3.2. Klima 2050 Framework for Climate Adaptation of Buildings
- An overarching definition of how to understand climate adaptation,
- A comprehensive presentation of regulatory requirements for climate adaptation (not fully included in this article due to limited international relevance) to guide the user to relevant paragraphs,
- Recommendations for useful tools and services to meet the specific/actual regulatory requirements (not included in the article due to limited international relevance), and
- Risk assessment elements for use in planning and design [30].
3.3. Climate-Adapted Building—Definition
3.4. Climate Risk Assessment Elements in Planning and Design
4. Discussion
4.1. Building and Plot in Context—Climate Adaptation Across Scales
4.2. A Performance-Based Framework for Moisture Adaptation in Norwegian Construction
4.3. Risk Assessment
4.4. Experiences
5. Conclusions
Author Contributions
Funding
Data Availability Statement
Acknowledgments
Conflicts of Interest
References
- Zalejska Jonsson, A.; Hungria Gunnelin, R. Defects in Newly Constructed Residential Buildings: Owners’ Perspective. Int. J. Build. Pathol. Adapt. 2019, 37, 163–185. [Google Scholar] [CrossRef]
- Wu, P.-Y.; Johansson, T.; Mundt-Petersen, S.O.; Mjörnell, K. Predictive Modeling and Estimation of Moisture Damages in Swedish Buildings: A Machine Learning Approach. Sustain. Cities Soc. 2025, 118, 105997. [Google Scholar] [CrossRef]
- Vos, J.; Blommaert, A.; Bossche, N. Statistical Analysis on Belgian Building Defects. In Proceedings of the XV International Conference on Durability of Building Materials and Components, Barcelona, Spain, 20–23 October 2020. [Google Scholar]
- Xiao, Z.; Wang, L.; Ge, H.; Lacasse, M.A.; Defo, M. Assessing the Moisture Resilience of Wood Frame Wall Assemblies. Buildings 2024, 14, 3634. [Google Scholar] [CrossRef]
- Bunkholt, N.S.; Gullbrekken, L.; Time, B.; Kvande, T. Process Induced Building Defects in Norway—Development and Climate Risks. J. Phys. Conf. Ser. 2021, 2069, 012040. [Google Scholar] [CrossRef]
- NOU 2010:10 Adapting to a Changing Climate—Norway’s Vulnerability and the Need to Adapt to the Impacts of Climate Change; Ministry of Climate and Environment (Norway): Oslo, Norway, 2010.
- Lacasse, M.A.; Gaur, A.; Moore, T.V. Durability and Climate Change—Implications for Service Life Prediction and the Maintainability of Buildings. Buildings 2020, 10, 53. [Google Scholar] [CrossRef]
- Jayasinghe, A.D.; Le Compete Forsyth Stewart, P. Level of Preparedness of the Residential Building Industry in Australia to Climate Change Adaptation: A Case of Residential Building Companies in Brisbane, Queensland. Mitig. Adapt. Strateg. Glob. Change 2022, 27, 28. [Google Scholar] [CrossRef] [PubMed]
- Lacasse, M.A.; Ge, H.; Hegel, M.; Jutras, R.; Laouadi, A.; Sturgeon, G.; Wells, J. Guideline on Design for Durability of Building Envelopes; National Research Council of Canada: Ottawa, ON, Canada, 2018; Volume viii, 35p. [Google Scholar]
- Lisø, K.R.; Kvande, T.; Time, B. Climate Adaptation Framework for Moisture-Resilient Buildings in Norway. Energy Procedia 2017, 132, 628–633. [Google Scholar] [CrossRef]
- Gaarder, J.E.; Høien Clausen, R.; Næss, R.; Kvande, T. Barriers to Climate Adaptation in Norwegian Building Projects—Insights from Moisture Safety Designers’ Perspective. Clim. Risk Manag. 2024, 43, 100590. [Google Scholar] [CrossRef]
- Andenæs, E.; Time, B.; Muthanna, T.; Asphaug, S.; Kvande, T. Risk Reduction Framework for Blue-Green Roofs. Buildings 2021, 11, 185. [Google Scholar] [CrossRef]
- Moure, M.; Jacobsen, J.B.; Smith-Hall, C. Uncertainty and Climate Change Adaptation: A Systematic Review of Research Approaches and People’s Decision-Making. Curr. Clim. Change Rep. 2023, 9, 1–26. [Google Scholar] [CrossRef]
- Henke, L.; Knoth, K.; Sandberg, E. Climate Change Adaptation in Norwegian Businesses − Awareness, Integration and Barriers. Clim. Risk Manag. 2024, 45, 100647. [Google Scholar] [CrossRef]
- EU Taxonomy Navigator, Construction of New Buildings, Ec.Europa.Eu/Sustainable-Finance-Taxonomy/Activities/Activity/350/View. Available online: https://ec.europa.eu/sustainable-finance-taxonomy/activities/activity/350/view (accessed on 19 August 2025).
- European Commission. Directorate General for Climate Action. EU-Level Technical Guidance on Adapting Buildings to Climate Change; Publications Office: Brussels, Belgium, 2023; Available online: https://data.europa.eu/doi/10.2834/558395 (accessed on 19 August 2025).
- Climate-ADAPT. Available online: https://Climate-Adapt.Eea.Europa.Eu/En/about/about-Climate-Adapt (accessed on 19 August 2025).
- BREEAM. Available online: https://breeam.com/ (accessed on 19 August 2025).
- Svanemerket. Available online: https://svanemerket.no/En/ (accessed on 19 August 2025).
- Johansen, A. Project Uncertainty Management: A New Approach—The ‘Lost Opportunities’ Practical Uncertainty Management Seen from a Project Joint Perspective. Doctoral Thesis, NTNU, Trondheim, Norway, 2015. [Google Scholar]
- ISO 31000:2018; Risk Management—Guidelines. International Standardization Organization: Geneva, Switzerland, 2018.
- PMBOK. A Guide to the Project Management Body of Knowledge (PMBOK Guide), 5th ed.; Project Management Institute: Newtown Square, PA, USA, 2013. [Google Scholar]
- Rausand, M. Risk Assessment: Theory, Methods, and Applications; Statistics in Practice; Wiley: Hoboken, NJ, USA, 2013; ISBN 978-0-470-63764-7. [Google Scholar]
- Fuktcentrum, Lund University. Industry Standard ByggaF—Method for Moisture Safety of the Construction Process; Fuktcentrum, Lund University: Lund, Sweden, 2013. [Google Scholar]
- Mjörnell, K.; Gustavsson, T. ByggaF—A Method to Include Moisture Safety in the Construction Process. In Proceedings of the 40th AIVC—8th TightVent—6th Venticool Conference, Ghent, Belgium, 15–16 October 2019; p. 8. [Google Scholar]
- De Place Hansen, E.J.; Møller, E.B. Guidelines on the Prevention of Built-in Moisture; Lund University: Lund, Sweden, 2014; pp. 1022–1029. [Google Scholar]
- Morishita-Steffen, N.; Laukkarinen, A.; Lewis, T.; Wolny, S.; Peuhkuri, R.; Vinha, J.; Bednar, T. CIB W040: International Surveys Considering Moisture Safety in Buildings During Design and Construction. J. Phys. Conf. Ser. 2021, 2069, 012042. [Google Scholar] [CrossRef]
- European Commission. Directorate General for Climate Action. EU-Level Technical Guidance on Adapting Buildings to Climate Change. Best Practice Guidance; Publications Office: Brussels, Belgium, 2023; Available online: https://data.europa.eu/doi/10.2834/585141 (accessed on 19 August 2025).
- Norwegian Planning and Building Act. 2008. Available online: https://lovdata.no/dokument/NL/lov/2008-06-27-71?q=pbl (accessed on 19 August 2025).
- Kvande, T.; Time, B.; Gullbrekken, L.; Sivertsen, E.; Gaarder, J.E.; Elvebakk, K. Rammeverk for Klimatilpassing Av Bygningar; Klima 2050 Report 40; SINTEF Community: Trondheim, Norway, 2023. [Google Scholar]
- Forcada, N.; Macarulla, M.; Love, P.E. Assessment of Residential Defects at Post-Handover. J. Constr. Eng. Manag. 2013, 139, 372–378. [Google Scholar] [CrossRef]
- Buys, F.; Le Roux, M. Causes of Defects in the South African Housing Construction Industry: Perceptions of Built-Environment Stakeholders: Review Articles. Acta Structilia J. Phys. Dev. Sci. 2013, 20, 78–99. [Google Scholar] [CrossRef]
- Gullbrekken, L.; Kvande, T.; Jelle, B.; Time, B. Norwegian Pitched Roof Defects. Buildings 2016, 6, 24. [Google Scholar] [CrossRef]
- Lisø, K.R.; Kvande, T.; Thue, J.V. Learning from Experience—An Analysis of Process Induced Building Defects in Norway. In Proceedings of the 3rd International Building Physics Conference—Research in Building Physics and Building Engineering, Montreal, QC, Canada, 27–31 August 2006; Taylor & Francis: Montreal, QC, Canada, 2006; pp. 425–432. [Google Scholar]
- Norström, A.V.; Cvitanovic, C.; Löf, M.F.; West, S.; Wyborn, C.; Balvanera, P.; Bednarek, A.T.; Bennett, E.M.; Biggs, R.; De Bremond, A.; et al. Principles for Knowledge Co-Production in Sustainability Research. Nat. Sustain. 2020, 3, 182–190. [Google Scholar] [CrossRef]
- Time, B. (Ed.) SFI Klima 2050|Final Report; Klima 2050 Report 46; SINTEF Community: Trondheim, Norway, 2023. [Google Scholar]
- Time, B. (Ed.) SFI Klima 2050|Research Working Plan 2015–2016; Klima 2050 Note 1; SINTEF Community: Trondheim, Norway, 2015. [Google Scholar]
- Kvande, T. Temasamling|Klimatilpassa Bygning Som Mogleg Markesfortrinn; Klima 2050 Note 5; SINTEF Community: Trondheim, Norway, 2016. [Google Scholar]
- Vikan, T.K. Klimatilpasning Av Bygninger—Kartlegging Av Markedspotensiale Til Klimatilpasning Blant Partnere i SFI Klima 2050; NTNU: Trondheim, Norway, 2016. [Google Scholar]
- Kvande, T. Temasamling|Klimatilpassa Enebolig; Klima 2050 Note 22; SINTEF Community: Trondheim, Norway, 2016. [Google Scholar]
- Danbolt, J.S. Klimatilpasning Av Bygninger—Aktuelle Hjelpemidler for Prosjektering; NTNU: Trondheim, Norway, 2018. [Google Scholar]
- Hygen, H.O.; Tajet, H.T.T. Temasamling|Ekstremnedbør; Klima 2050 Note 62; SINTEF Community: Trondheim, Norway, 2018. [Google Scholar]
- Sivertsen, E.; Elvebakk, K.; Kvande, T.; Time, B. Klimatilpasset Bygning. Anvisning for Anskaffelse i Plan- og Byggeprosessen; Klima 2050 Report 12; SINTEF Community: Trondheim, Norway, 2019. [Google Scholar]
- Time, B. Temasamling|Klima 2050 Rammeverk for Klimatilpassa Bygning; Klima 2050 Note 76; SINTEF Community: Trondheim, Norway, 2019. [Google Scholar]
- Time, B.; Engebø, A.; Christensen, M.; Dalby, O.; Kvande, T. The Design Process for Achievement of an Office Living Laboratory with a ZEB Standard. IOP Conf. Ser. Earth Environ. Sci. 2019, 352, 012053. [Google Scholar] [CrossRef]
- Time, B.; Andenæs, E.; Karlsen, T.; Geving, S.; Kvande, T. Moisture Safety Strategy for Construction of CLT Structures in a Coastal Nordic Climate. J. Phys. Conf. Ser. 2023, 2654, 012041. [Google Scholar] [CrossRef]
- Kvande, T. Temasamling|Klimanormalar, Referanseperiodar & Konsekvensar Av Klimaendringar; Klima 2050 Note 127; SINTEF Community: Trondheim, Norway, 2021. [Google Scholar]
- Kvande, T.; Time, B. Utprøving Av Risikoverktøy Hos Norgeshus; 102022142; SINTEF Community: Trondheim, Norway, 2023. [Google Scholar]
- Bjørkum, S. (Ed.) En Kvalitativ Oppsummering og Vurdering av Prosjektet Verktøykass for Klimatilpasning av Boliger; Resultatrapport 309400; Norgeshus: Melhus, Norway, 2025. [Google Scholar]
- Norwegian Centre for Climate Services (NCCS). 2024. Available online: https://klimaservicesenter.no/kss/om-oss/nccs?locale=en (accessed on 19 August 2025).
- Hanssen-Bauer, I.; Førland, E.J.; Haddeland, I.; Hisdal, H.; Mayer, S.; Nesje, A.; Nilsen, J.E.Ø.; Sandsven, S.; Sandø, A.B.; Sorteberg, B.; et al. Klima i Norge 2100. Kunnskapsgrunnlag for Klimatilpasning Oppdatert i 2015 [Climate in Norway 2100. Knowledge Base for Climate Adaptation Updated in 2015]; NCCS Report No 2/2015; Norsk klimaservicesenter: Oslo, Norway, 2015. [Google Scholar]
- Gaarder, J.E.; Hygen, H.O.; Bohne, R.A.; Kvande, T. Building Adaptation Measures Using Future Climate Scenarios—A Scoping Review of Uncertainty Treatment and Communication. Buildings 2023, 13, 1460. [Google Scholar] [CrossRef]
- Regulations on Technical Requirements for Construction Works (‘TEK17’). 2017. Available online: https://Lovdata.No/Dokument/SF/Forskrift/2017-06-19-840 (accessed on 19 August 2025).
- SINTEF Building Design Guides (Byggforskserien). Available online: https://byggforsk.no/Side/278/English_informasjon_paa_engelsk (accessed on 19 August 2025).
- Nocente, A.; Time, B.; Mathisen, H.; Kvande, T.; Gustavsen, A. The ZEB Laboratory: The Development of a Research Tool for Future Climate Adapted Zero Emission Buildings. J. Phys. Conf. Ser. 2021, 2069, 012109. [Google Scholar] [CrossRef]
- Regulations Relating to Building Applications (‘SAK10’). 2010. Available online: https://Lovdata.No/Dokument/SF/Forskrift/2010-03-26-488 (accessed on 19 August 2025).
- Riise, E.M.; Sondell, R.K.S.; Solli, J.; Time, B.; Bø, L.A. Klimatilpasning i Arealplanlegging. Eksempler Fra Trondheim; Klima 2050 Rapport 29; SINTEF Community: Trondheim, Norway, 2021. [Google Scholar]
- Kvande, T.; Tajet, H.T.T.; Tunheim, K. Klimadata for Dimensjonering Mot Regnpåkjenning; Byggforskserien 451.031; SINTEF Community: Oslo, Norway, 2023. [Google Scholar]
- Lisø, K.R.; Kvande, T. Klimatilpasning Av Bygninger; SINTEF Akademisk Forlag: Oslo, Norway, 2007. [Google Scholar]
- Bunkholt, N.S.; Bøhlerengen, T. Liggende Og Stående Trekledning; Byggforskserien 542.101; SINTEF Community: Oslo, Norway, 2022. [Google Scholar]
- Bunkholt, N.S.; Time, B.; Kvande, T. Luftede Kledninger. Anbefalinger for Klimatilpasning; Klima 2050 Report; SINTEF Community: Trondheim, Norway, 2021; ISBN 978-82-536-1692-6. [Google Scholar]
- Lindholm, O.; Endresen, S.; Thorolfsen, S.; Sægrov, S.; Jakobsen, G.; Aaby, L. Veiledning i Klimatilpasset Overvannshåndtering; Norsk Vann Rapport 162; Norsk Vann: Hamar, Norway, 2008. [Google Scholar]
- Andenæs, E. Risk Assessment of Blue-Green Roofs. Doctoral Thesis, NTNU, Trondheim, Norway, 2021. [Google Scholar]
- Andenæs, E.; Time, B.; Kvande, T.; Lohne, J. Surpassing the Limits to Human Cognition? On the Level of Detail in the Norwegian Building Design Guides. J. Civ. Eng. Archit. 2021, 15, 103–117. [Google Scholar] [CrossRef] [PubMed]
- Kvande, T.; Bakken, N.; Bergheim, E.; Thue, J.V. Durability of ETICS with Rendering in Norway—Experimental and Field Investigations. Buildings 2018, 8, 93. [Google Scholar] [CrossRef]
- Regulations on Technical Requirements for Building Works (‘TEK10’). 2010. Available online: https://Lovdata.No/Dokument/SFO/Forskrift/2010-03-26-489 (accessed on 19 August 2025).
- Gaarder, J.E.; Andenæs, E.; Astrup, I.; Lacasse, M.; Time, B.; Kvande, T. Comparing Canadian and Norwegian Moisture Indices for Building Climate Adaptation. J. Phys. Conf. Ser. 2023, 2654, 012013. [Google Scholar] [CrossRef]
- Gaarder, J.E. Implementing Climate Adaption in Building Moisture Safety Design. Doctoral Thesis, NTNU, Trondheim, Norway, 2025. [Google Scholar]






| Step | Activity | Description | Refs. | Year |
|---|---|---|---|---|
| 1 | Launching idea | The activity was incorporated in the research working plan for SFI Klima 2050 | [37] | 2015 |
| 2 | Joint workshop | Exploring definitions and branding related to climate adaptation, and highlighting the goals, barriers, and future directions for continued efforts | [38] | 2016 |
| 3 | Interviews | Mapping the marketing potential for climate-adapted buildings | [39] | 2016 |
| 4 | Joint workshop | Discussing detached houses in the context of climate adaptation using buildings from a manufacturer as examples | [40] | 2016 |
| 5 | Interviews, document studies, and literature review | Mapping the extent and quality of existing tools for climate adaptation in design of buildings | [41] | 2017–2018 |
| 6 | Joint workshop | State of the art concerning extreme precipitation, stormwater, and rain-driven events in design of buildings | [42] | 2018 |
| 7 | Joint workshop | Developing a comprehensive interdisciplinary guideline to assist in the procurement of actors for a project’s planning and construction case | [43] | 2018–2019 |
| 8 | Joint workshop | Discussing the first approach of the climate adaptation framework | [44] | 2019 |
| 9 | Test case | Partly testing the framework during design and construction of the ZEB Laboratory | [30,45,46] | 2018–2020 |
| 10 | Joint workshop | Discussing the use of climate normals and scenarios in the design of buildings | [47] | 2021 |
| 11 | Test case | Testing the framework for a detached house designed to be built in the municipality of Øygarden on the southwest coast of Norway | [48] | 2023 |
| 12 | Release | National framework published | [30] | 2023 |
| 13 | Evaluation | Evaluation of the framework after one year of daily use by the home builder company Norgeshus | [49] | 2024 |
| Check Point/ Risk Assessment Element | Responsible 1 | Check Point/ Risk Assessment Element | Responsible 1 |
|---|---|---|---|
| Plot and orientation of the building, see Figure 3 | |||
| Precipitation (snow and rain) + wind: | |||
| Localization of building | ARK | Building shape | ARK |
| Entrance area | ARK | Outdoor areas | ARK |
| Precipitation: | |||
| Drainage and stormwater management | ARK/LARK | Landslide risk | ARK |
| Sun: | |||
| Outdoor areas | ARK | Building orientation | ARK |
| Wind and snow: | |||
| Structural design | RIB | ||
| Foundation and construction against ground, see Figure 4 | |||
| Stormwater: | |||
| Drainage (surface water runoff) | ARK | Subsurface drainage | RIB |
| Groundwater: | |||
| Water pressure | RIB | ||
| Frost amount: | |||
| Frost safety | RIB | ||
| Roof, see Figure 5 | |||
| Precipitation (snow and rain) + wind: | |||
| Roof geometry | ARK | Capacity of roof outlet/drains | ARK |
| Overflow drains | ARK | Gutters | ARK |
| Penetrations (chimneys, pipes, etc.) | ARK | Blue-green roof | PM |
| Driving rain (precipitation + wind): | |||
| Roofing tightness | ARK | Parapet flashing design | ARK |
| Ridge design | ARK | Roofing underlay | PM |
| Precipitation/moisture + temperature: | |||
| Material selection | ARK | ||
| Snow: | |||
| Structural design—change in snow loads | RIB | Protruding building parts (e.g., roof protrusions, balconies) | RIB |
| Roof ventilation | ARK | ||
| Snow + wind: | |||
| Snowdrift | ARK | ||
| Wind: | |||
| Roofing | RIB | Roof shape | RIB |
| Roofing underlay | ARK | ||
| Sun: | |||
| Locations of rooms (cooling need) | ARK | ||
| Wall/façade, see Figure 6 | |||
| Driving rain (precipitation + wind): | |||
| Cladding tightness | ARK | Cladding ventilation | ARK |
| Design/Distance to terrain | ARK | Window placement and moisture exposure | ARK |
| Rain resistance of wind barrier | ARK | ||
| Precipitation and temperature: | |||
| Material selection | ARK | Windows | ARK |
| Snow: | |||
| Design and distance to terrain | ARK | ||
| Sun: | |||
| Solar shading of windows | ARK | ||
| Wind: | |||
| Facade cladding | RIB | Solar shading system | ARK |
Disclaimer/Publisher’s Note: The statements, opinions and data contained in all publications are solely those of the individual author(s) and contributor(s) and not of MDPI and/or the editor(s). MDPI and/or the editor(s) disclaim responsibility for any injury to people or property resulting from any ideas, methods, instructions or products referred to in the content. |
© 2025 by the authors. Licensee MDPI, Basel, Switzerland. This article is an open access article distributed under the terms and conditions of the Creative Commons Attribution (CC BY) license (https://creativecommons.org/licenses/by/4.0/).
Share and Cite
Kvande, T.; Time, B. Developing a National Climate Adaptation Framework for the Design of Moisture-Resilient Buildings. Buildings 2025, 15, 3653. https://doi.org/10.3390/buildings15203653
Kvande T, Time B. Developing a National Climate Adaptation Framework for the Design of Moisture-Resilient Buildings. Buildings. 2025; 15(20):3653. https://doi.org/10.3390/buildings15203653
Chicago/Turabian StyleKvande, Tore, and Berit Time. 2025. "Developing a National Climate Adaptation Framework for the Design of Moisture-Resilient Buildings" Buildings 15, no. 20: 3653. https://doi.org/10.3390/buildings15203653
APA StyleKvande, T., & Time, B. (2025). Developing a National Climate Adaptation Framework for the Design of Moisture-Resilient Buildings. Buildings, 15(20), 3653. https://doi.org/10.3390/buildings15203653






