Multidimensional Assessment and Planning Strategies for Historic Building Conservation in Small Historic Towns: A Case Study of Xiangzhu, China
Abstract
1. Introduction
2. Literature Review
2.1. Concepts and Evaluation Frameworks for Historic Building Conservation
2.2. Technological Approaches to Historic Building Conservation
2.3. Summary
3. Study Area and Data Sources
3.1. Study Area
3.2. Data Sources and Processing
4. Research Methodology
4.1. Overall Framework
4.2. Assessment of the Value Dimension
4.2.1. Indicator Selection
4.2.2. Weight Determination
4.2.3. Comprehensive Scoring and Graded Expression
- (1)
- Protection Class (V > 2.65): Core buildings of outstanding value, requiring strict protection and systematic restoration.
- (2)
- Improvement Class (2.65 ≥ V > 2.33): Buildings of relatively high value but with certain structural deterioration, prioritized for repair.
- (3)
- Retention Class (2.33 ≥ V > 2.19): Buildings of moderate value, maintained through routine upkeep and partial restoration.
- (4)
- Renovation and transformation Class (V ≤ 2.19): Buildings of limited individual value but important to the integrity of settlement patterns, suitable for selective conservation combined with community development and environmental improvement.
4.3. Assessment of the Morphology Dimension
4.4. Assessment of the Risk Dimension
- (1)
- Low risk (≤1.8; 24 buildings): routine monitoring and documentation by community volunteers.
- (2)
- Medium risk (1.8–2.6; 55 buildings): allocated approximately 45% of the annual budget for preventive maintenance.
- (3)
- High risk (2.6–3.4; 5 buildings): included in the emergency repair program.
- (4)
- Structural crisis (>3.4; 3 buildings): subject to urgent reporting and intervention procedures.
4.5. Coupled Analysis of Three-Dimensional Assessment Systems
5. Results and Analysis
5.1. Quantitative Assessment Results of Value Dimensions
5.1.1. Individual Building Scoring
5.1.2. Comprehensive Scoring
5.2. Quantitative Assessment Results of Morphology Dimensions
5.3. Quantitative Assessment Results of Risk Dimensions
5.4. Coupled Analysis of the Three-Dimensional Evaluation System
5.5. Protection and Adaptive Reuse Measures
6. Conclusions
Supplementary Materials
Author Contributions
Funding
Data Availability Statement
Conflicts of Interest
References
- Wang, Q.; Bing, H.; Wang, S.; Xu, Q. Study on the spatial distribution characteristics and influencing factors of famous historical and cultural towns or villages in Hubei Province, China. Sustainability 2022, 14, 13735. [Google Scholar] [CrossRef]
- Yang, L.; Wall, G. Heritage tourism in a historic town in China: Opportunities and challenges. J. China Tour. Res. 2022, 18, 1073–1098. [Google Scholar]
- Wu, C.; Yang, M.; Zhang, H.; Yu, Y. Spatial Structure and Evolution of Territorial Function of Rural Areas at Cultural Heritage Sites from the Perspective of Social Space. Land 2023, 12, 1067. [Google Scholar] [CrossRef]
- Labadi, S.; Giliberto, F.; Rosetti, I.; Shetabi, L.; Yildirim, E. Heritage and the Sustainable Development Goals: Policy Guidance for Heritage and Development Actors. 2021. Available online: https://kar.kent.ac.uk/id/eprint/89231 (accessed on 27 September 2025).
- He, D.; Zhang, Y. Revitalization of Traditional Villages Oriented to SDGs: Identification of Sustainable Livelihoods and Differentiated Management Strategies. Buildings 2025, 15, 1127. [Google Scholar] [CrossRef]
- Wang, Y.; Jin, C.; Wang, T.; Xu, D. The Interpretation of Historical Layer Evolution Laws in Historic Districts from the Perspective of the Historic Urban Landscape: A Case Study in Shenyang, China. Land 2025, 14, 1029. [Google Scholar] [CrossRef]
- Shi, M.; Huang, X. Reuse of Public Heritage Buildings: Analysis of the Successful Practices and Identification of the Obstacle. Open J. Soc. Sci. 2025, 13, 322–351. [Google Scholar] [CrossRef]
- Masciotta, M.G.; Morais, M.J.; Ramos, L.F.; Oliveira, D.V.; Sanchez-Aparicio, L.J.; González-Aguilera, D. A digital-based integrated methodology for the preventive conservation of cultural heritage: The experience of HeritageCare project. Int. J. Archit. Herit. 2021, 15, 844–863. [Google Scholar]
- Laohaviraphap, N.; Waroonkun, T. Integrating Artificial Intelligence and the Internet of Things in Cultural Heritage Preservation: A Systematic Review of Risk Management and Environmental Monitoring Strategies. Buildings 2024, 14, 3979. [Google Scholar] [CrossRef]
- Riegl, A. Der Moderne Denkmalkultus: Sein Wesen und Seine Entstehung; W. Braumüller: Vienna, Austria, 1903. [Google Scholar]
- Jokilehto, J. The context of the Venice Charter (1964). Conserv. Manag. Archaeol. Sites 1998, 2, 229–233. [Google Scholar] [CrossRef]
- Boccardi, G. Authenticity in the heritage context: A reflection beyond the Nara document. Hist. Environ. Policy Pract. 2019, 10, 4–18. [Google Scholar]
- Rodwell, D. The historic urban landscape and the geography of urban heritage. Hist. Environ. Policy Pract. 2018, 9, 180–206. [Google Scholar]
- Hosagrahar, J.; Soule, J.; Girard, L.F.; Potts, A. Cultural heritage, the UN sustainable development goals, and the new urban agenda. BDC Boll. Del Cent. Calza Bini 2016, 16, 37–54. [Google Scholar]
- Vecco, M. A definition of cultural heritage: From the tangible to the intangible. J. Cult. Herit. 2010, 11, 321–324. [Google Scholar]
- Asteris, P.G.; Chronopoulos, M.P.; Chrysostomou, C.Z.; Varum, H.; Plevris, V.; Kyriakides, N.; Silva, V. Seismic vulnerability assessment of historical masonry structural systems. Eng. Struct. 2014, 62, 118–134. [Google Scholar] [CrossRef]
- Vicente, R.; D’Ayala, D.; Ferreira, T.M.; Varum, H.; Costa, A.; da Silva, J.M.; Lagomarsino, S. Seismic vulnerability and risk assessment of historic masonry buildings. In Structural Rehabilitation of Old Buildings; Springer: Berlin/Heidelberg, Germany, 2014; pp. 307–348. [Google Scholar]
- Barbieri, G.; Biolzi, L.; Bocciarelli, M.; Fregonese, L.; Frigeri, A. Assessing the seismic vulnerability of a historical building. Eng. Struct. 2013, 57, 523–535. [Google Scholar] [CrossRef]
- Sorace, S.; Terenzi, G. Structural assessment of a modern heritage building. Eng. Struct. 2013, 49, 743–755. [Google Scholar] [CrossRef]
- Stendebakken, M.O.G.; Grytli, E.R.; Olsson, N.O. Proposed aspects for evaluation of the value of spaces in historic buildings. Procedia Econ. Financ. 2015, 21, 23–31. [Google Scholar] [CrossRef][Green Version]
- Ferretti, V.; Bottero, M.; Mondini, G. Decision making and cultural heritage: An application of the Multi-Attribute Value Theory for the reuse of historical buildings. J. Cult. Herit. 2014, 15, 644–655. [Google Scholar] [CrossRef]
- Ferretti, V.; Comino, E. An integrated framework to assess complex cultural and natural heritage systems with Multi-Attribute Value Theory. J. Cult. Herit. 2015, 16, 688–697. [Google Scholar]
- Nesticò, A.; Somma, P. Comparative analysis of multi-criteria methods for the enhancement of historical buildings. Sustainability 2019, 11, 4526. [Google Scholar] [CrossRef]
- Yau, Y. Multi-criteria decision making for urban built heritage conservation: Application of the analytic hierarchy process. J. Build. Apprais. 2009, 4, 191–205. [Google Scholar] [CrossRef]
- Fiore, P.; Sicignano, E.; Donnarumma, G. An AHP-based methodology for the evaluation and choice of integrated interventions on historic buildings. Sustainability 2020, 12, 5795. [Google Scholar] [CrossRef]
- Jiang, J.; Zhou, T.; Han, Y.; Ikebe, K. Urban heritage conservation and modern urban development from the perspective of the historic urban landscape approach: A case study of Suzhou. Land 2022, 11, 1251. [Google Scholar] [CrossRef]
- Zhou, M.; Chu, S.; Du, X. Safeguarding traditional villages in China: The role and challenges of Rural Heritage preservation. Built Herit. 2019, 3, 81–93. [Google Scholar]
- Li, J.; Krishnamurthy, S.; Roders, A.P.; van Wesemael, P. Imagine the Old Town of Lijiang: Contextualising community participation for urban heritage management in China. Habitat Int. 2021, 108, 102321. [Google Scholar] [CrossRef]
- Sanagustín-Fons, V.; Stavrou, P.; Moseñe-Fierro, J.A.; Escario Sierra, F.; Castrolla, G.; Rocha, C.; Bazco Nogueras, E. Cultural Heritage Architecture and Climate Adaptation: A Socio-Environmental Analysis of Sustainable Building Techniques. Land 2025, 14, 1022. [Google Scholar] [CrossRef]
- Ashrafi, B.; Neugebauer, C.; Kloos, M. A conceptual framework for heritage impact assessment: A review and perspective. Sustainability 2021, 14, 27. [Google Scholar] [CrossRef]
- Mohaddes Khorassani, S.; Ferrari, A.M.; Pini, M.; Settembre Blundo, D.; García Muiña, F.E.; García, J.F. Environmental and social impact assessment of cultural heritage restoration and its application to the Uncastillo Fortress. Int. J. Life Cycle Assess. 2019, 24, 1297–1318. [Google Scholar] [CrossRef]
- Tsilimantou, E.; Delegou, E.T.; Nikitakos, I.A.; Ioannidis, C.; Moropoulou, A. GIS and BIM as integrated digital environments for modeling and monitoring of historic buildings. Appl. Sci. 2020, 10, 1078. [Google Scholar] [CrossRef]
- Sánchez-Aparicio, L.J.; Masciotta, M.G.; García-Alvarez, J.; Ramos, L.F.; Oliveira, D.V.; Martín-Jiménez, J.A.; González-Aguilera, D.; Monteiro, P. Web-GIS approach to preventive conservation of heritage buildings. Autom. Constr. 2020, 118, 103304. [Google Scholar] [CrossRef]
- Liu, J.; Willkens, D.; Gentry, R. Developing a Practice-Based Guide to Terrestrial Laser Scanning (TLS) for Heritage Documentation. Heritage 2025, 8, 313. [Google Scholar] [CrossRef]
- Liu, J.; Willkens, D.; Gentry, R. A conceptual framework for integrating terrestrial laser scanning (TLS) into the Historic American Buildings Survey (HABS). Architecture 2023, 3, 505–527. [Google Scholar] [CrossRef]
- Guerra de Oliveira, S.; Biancardo, S.A.; Tibaut, A. Optimizing H-BIM workflow for interventions on historical building elements. Sustainability 2022, 14, 9703. [Google Scholar] [CrossRef]
- Jordan-Palomar, I.; Tzortzopoulos, P.; García-Valldecabres, J.; Pellicer, E. Protocol to manage heritage-building interventions using heritage building information modelling (HBIM). Sustainability 2018, 10, 908. [Google Scholar] [CrossRef]
- Wang, H.J.; Zeng, Z.T. A multi-objective decision-making process for reuse selection of historic buildings. Expert Syst. Appl. 2010, 37, 1241–1249. [Google Scholar] [CrossRef]
- Bertolin, C.; Loli, A. Sustainable interventions in historic buildings: A developing decision making tool. J. Cult. Herit. 2018, 34, 291–302. [Google Scholar] [CrossRef]
- Prieto, A.J.; Macías-Bernal, J.M.; Chávez, M.J.; Alejandre, F.J.; Silva, A. Impact of maintenance, rehabilitation, and other interventions on functionality of heritage buildings. J. Perform. Constr. Facil. 2019, 33, 04019011. [Google Scholar] [CrossRef]
- Foster, G. Circular economy strategies for adaptive reuse of cultural heritage buildings to reduce environmental impacts. Resour. Conserv. Recycl. 2020, 152, 104507. [Google Scholar] [CrossRef]
- Hillier, B.; Hanson, J. The Social Logic of Space; Cambridge University Press: Cambridge, UK, 1989. [Google Scholar]
- Van Nes, A.; Yamu, C. Introduction to Space Syntax in Urban Studies; Springer Nature: Berlin/Heidelberg, Germany, 2021; p. 250. [Google Scholar]
- Fu, J.M.; Tang, Y.F.; Zeng, Y.K.; Feng, L.Y.; Wu, Z.G. Sustainable historic districts: Vitality analysis and optimization based on space syntax. Buildings 2025, 15, 657. [Google Scholar] [CrossRef]
- Chakraborty, S.; Ji, S. A review of integrating space syntax analysis into heritage impact assessment: A comprehensive framework for sustainable historic urban development. Int. J. Urban Sci. 2025, 29, 123–150. [Google Scholar] [CrossRef]
- Wang, X.; Aoki, N. Paradox between neoliberal urban redevelopment, heritage conservation, and community needs: Case study of a historic neighbourhood in Tianjin, China. Cities 2019, 85, 156–169. [Google Scholar] [CrossRef]
- Li, K. Traditional Rural Heritage Conservation in China: Policies and Theories. In A Morphological Interpretation of a Northern Chinese Traditional Village: Case Study of Zhangdaicun Village; Springer Nature: Singapore, 2024; pp. 39–114. [Google Scholar]
- Veldpaus, L. Historic Urban Landscapes: Framing the Integration of Urban and Heritage Planning in Multilevel Governance. Ph.D. Thesis, Eindhoven University of Technology, Eindhoven, The Netherlands, 2015. [Google Scholar]
- Du, C.; Pan, D.; Liu, Q. The Construction of a Protection Network for Traditional Settlements Across Regions: A Case Study of the Chengdu–Chongqing Ancient Post Road Heritage Corridor in China. Land 2025, 14, 327. [Google Scholar] [CrossRef]
- Zhang, Y.; Han, Y. Vitality evaluation of historical and cultural districts based on the values dimension: Districts in Beijing City, China. Herit. Sci. 2022, 10, 137. [Google Scholar] [CrossRef]
- Rossitti, M.; Oteri, A.M.; Torrieri, F. The social value of built heritage: An interdisciplinary discourse. Built Herit. 2025, 9, 5. [Google Scholar] [CrossRef]
- Refaat, A.M. Decoding urban heritage: A multi-dimensional analysis framework applied to Assiut’s historic core. J. Umm Al-Qura Univ. Eng. Archit. 2025, 16, 326–341. [Google Scholar] [CrossRef]
- Messaoudi, T.; Véron, P.; Halin, G.; De Luca, L. An ontological model for the reality-based 3D annotation of heritage building conservation state. J. Cult. Herit. 2018, 29, 100–112. [Google Scholar] [CrossRef]
- Lyu, Y.; Abd Malek, M.I.; Jaafar, N.H.; Sima, Y.; Han, Z.; Liu, Z. Unveiling the potential of space syntax approach for revitalizing historic urban areas: A case study of Yushan Historic District, China. Front. Archit. Res. 2023, 12, 1144–1156. [Google Scholar] [CrossRef]
- Bahtiyar, T.B.; Dişli, G. Risk management and preventive conservation of historic buildings: The case of Karatay Madrasah (Museum). Int. J. Disaster Risk Reduct. 2022, 77, 103079. [Google Scholar] [CrossRef]
- Fu, L.; Zhang, Q.; Tang, Y.; Pan, J.; Li, Q. Assessment of urbanization impact on cultural heritage based on a risk-based cumulative impact assessment method. Herit. Sci. 2023, 11, 177. [Google Scholar] [CrossRef]
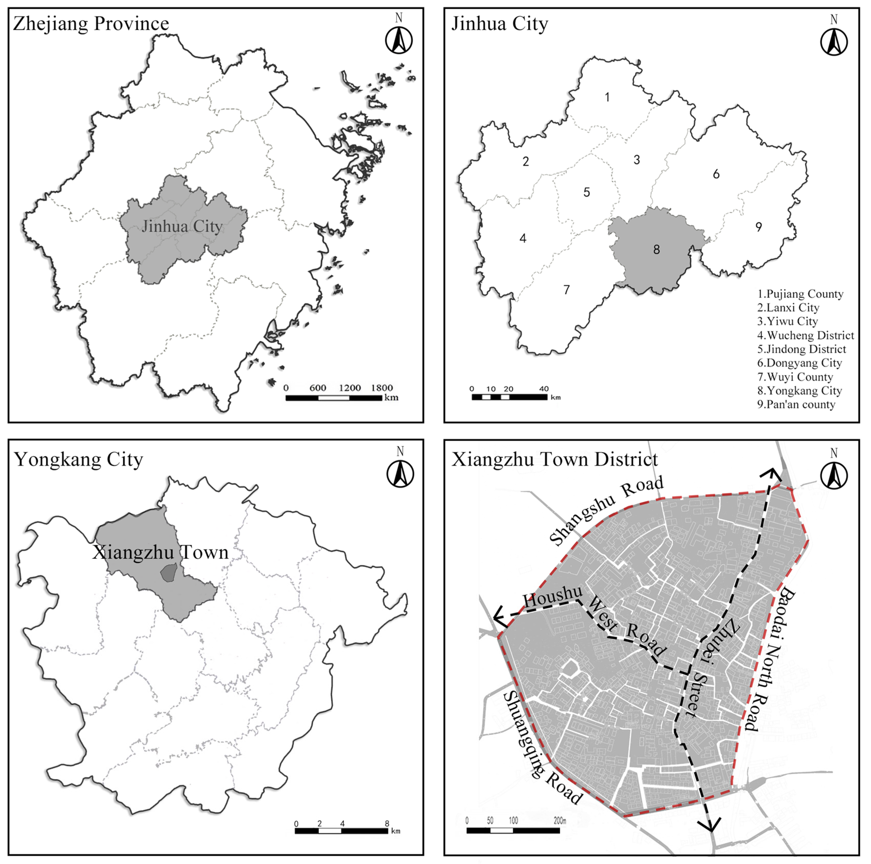
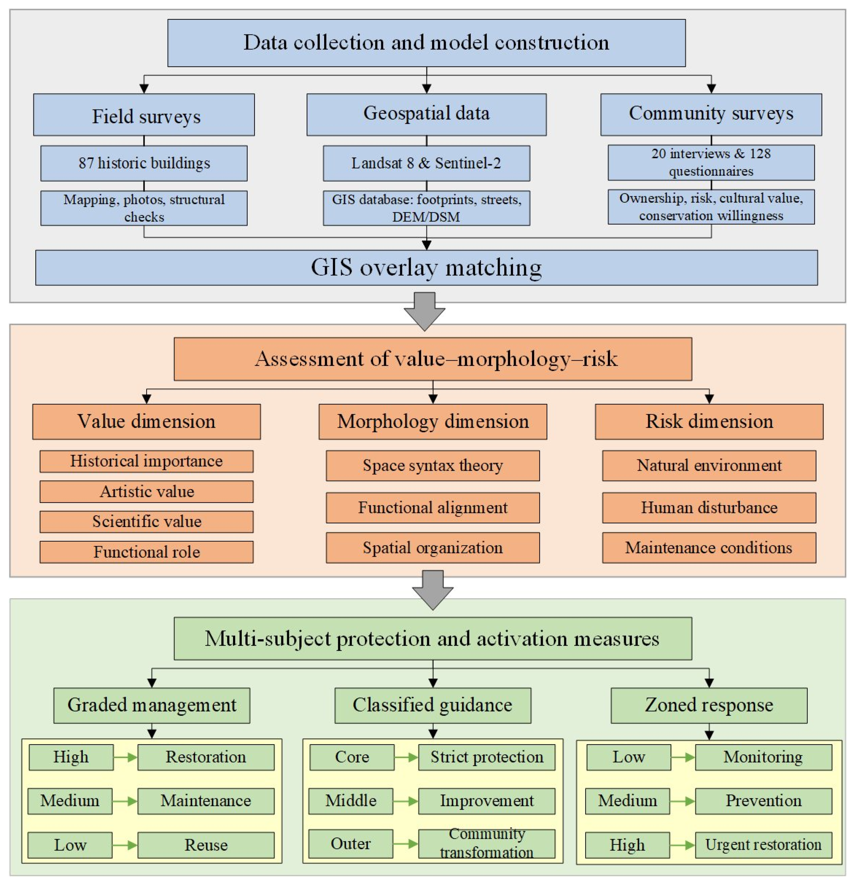

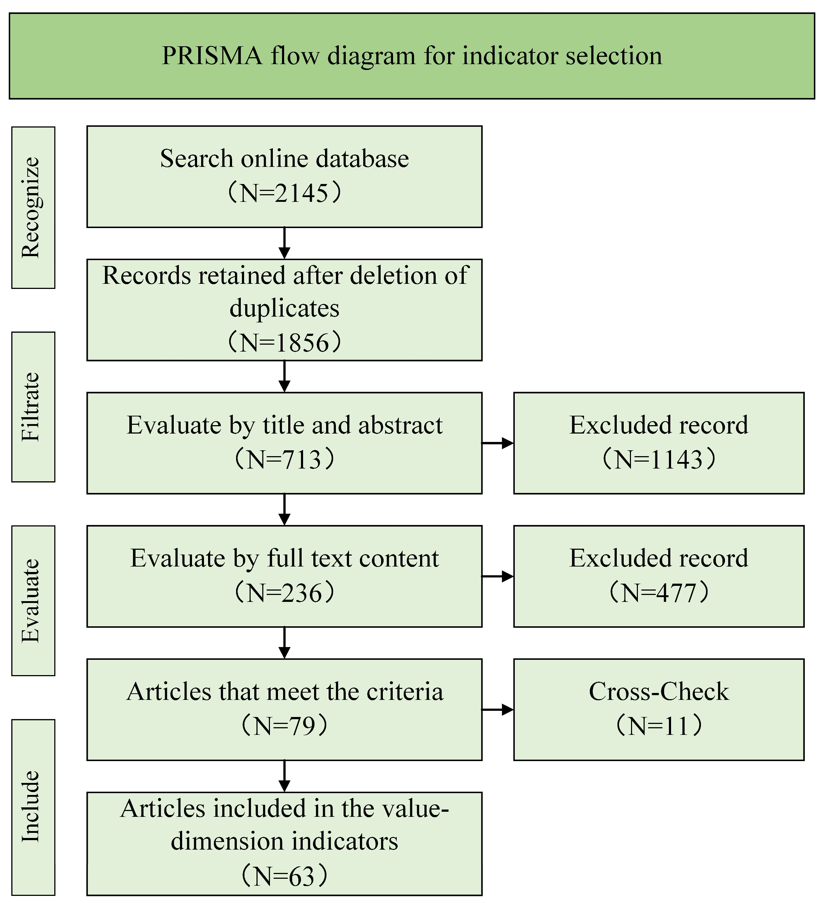

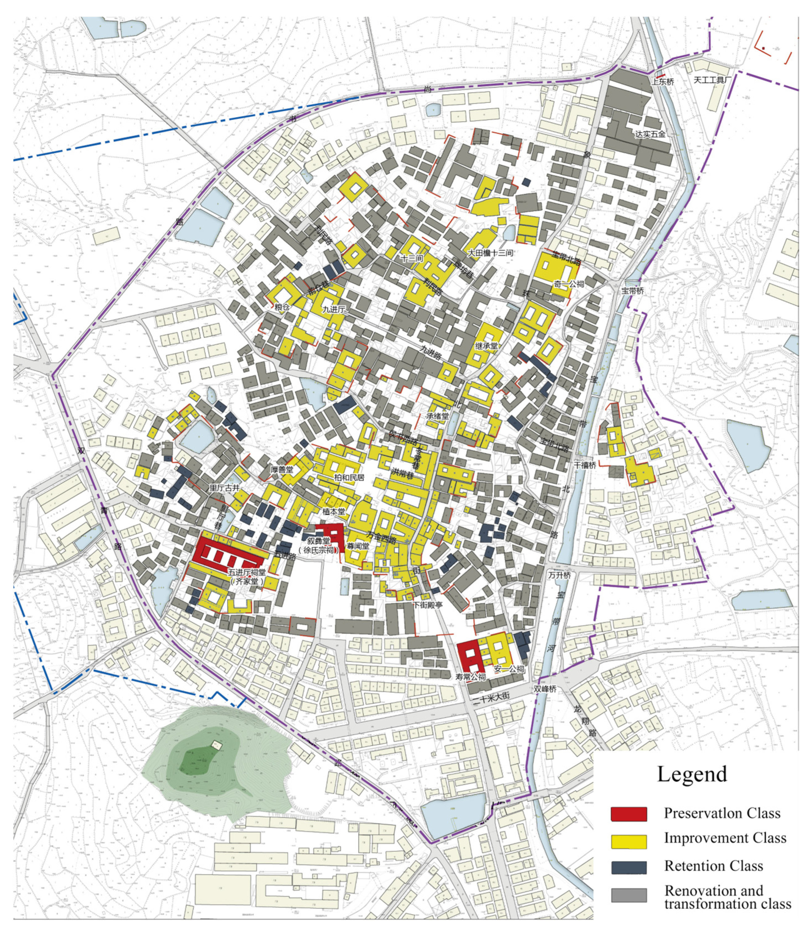
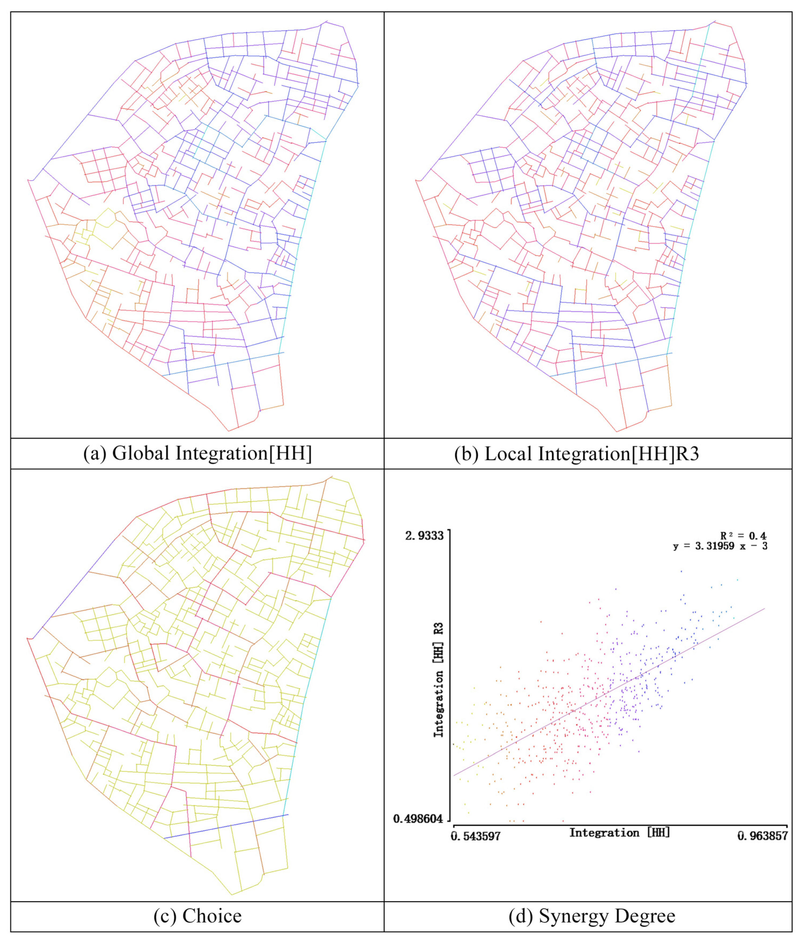
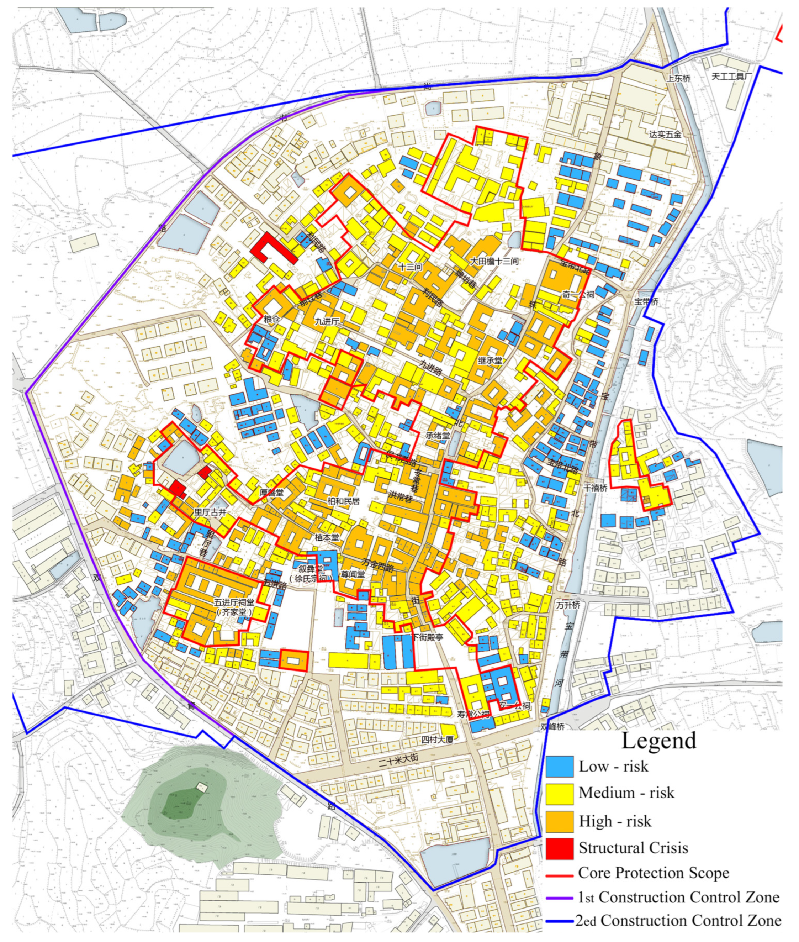
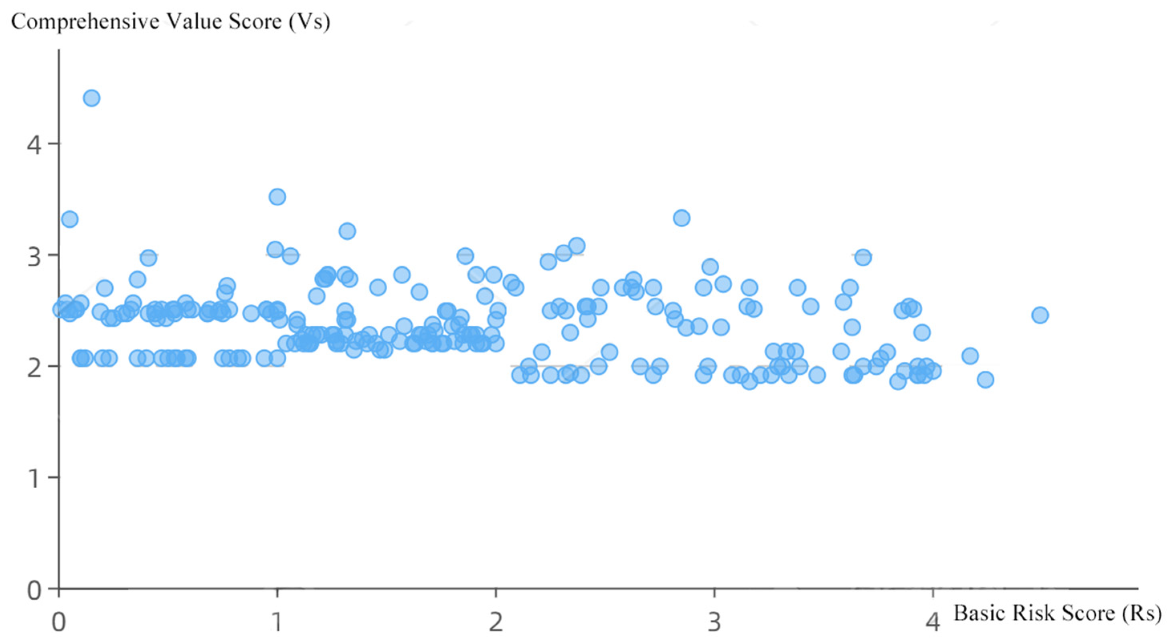
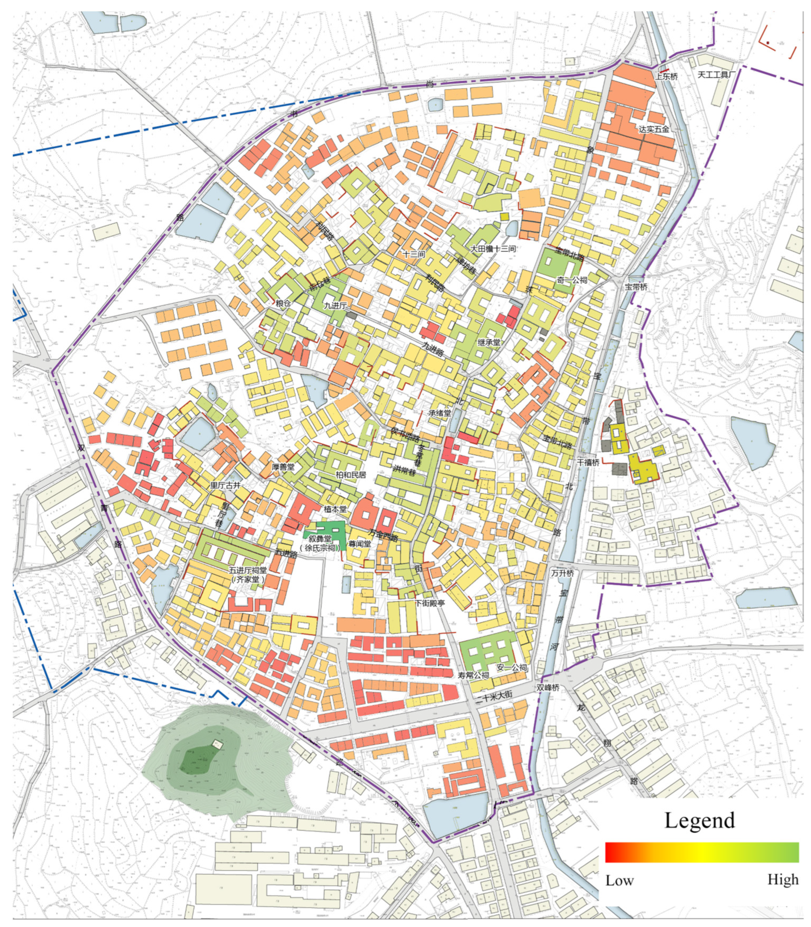
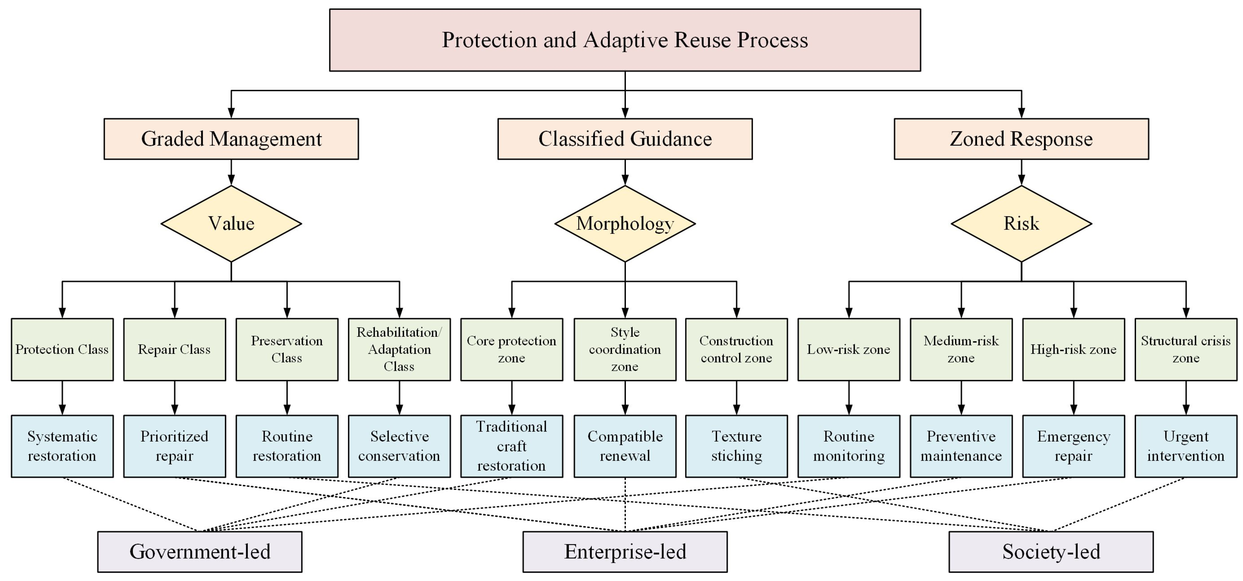
| Evaluation Dimension | Evaluation Factor | Classification Criteria | Score |
|---|---|---|---|
| Historical Value | Heritage Classification | Cultural Relic Protection Unit; Cultural Relic Site; Historic Building; Traditional Style Building; Ordinary Building | 5; 4; 3; 2;1 |
| Building Age | Ming Dynasty; Qing Dynasty; Republic of China; Post-Liberation to 1980s; 1980s to Present | 5; 4; 3; 2; 1 | |
| Historical Relevance | High (Building fully reflects historical, cultural, or religious value of a specific era); Medium (Building reflects regional characteristics, partially well-preserved); Low (Building does not reflect specific era or regional characteristics) | 5; 3; 1 | |
| Preservation Condition | Good (Structure intact, facade well-preserved); Fair (Structure intact, facade partially damaged); Poor (Structure damaged, facade severely damaged); Very Poor (Structure incomplete, facade completely damaged) | 5; 3; 1; 0 | |
| Artistic Value | Architectural Style | Class I (No traces of modification, distinct style); Class II (Interior modified, facade mostly intact); Class III (Significant interior modification, facade damaged); Class IV (Significantly different from modern architectural style) | 5; 4; 3; 2 |
| Architectural Decoration | Rich (Carvings, paintings, and other decorations well-preserved); Fair (Some decorations preserved); Sparse (Decorations severely missing or damaged) | 5; 3; 1 | |
| Construction Technique | Traditional Craftsmanship (Mortise-and-tenon, brick carving, wood carving, etc., well-preserved); Modern Craftsmanship (Partially uses modern techniques); Mixed Craftsmanship (Combination of traditional and modern techniques) | 5; 3; 1 | |
| Scientific Value | Building Structure | Traditional Rammed Earth Structure; Traditional Timber Structure; Modern Structure (Reinforced Concrete); Mixed Structure (Combination of traditional and modern structures) | 5;5; 3; 1 |
| Building Height | Low-rise (1–3 floors); Mid-rise (4–6 floors); High-rise (>6 floors) | 5; 3; 1 | |
| Building Materials | Traditional Materials (Timber, brick, rammed earth, etc.); Modern Materials (Concrete, steel, etc.); Mixed Materials (Combination of traditional and modern materials) | 5; 3; 1 | |
| Functional Value | Functional Utility | Residential; Commercial; Public (e.g., cultural display, community activities); Industrial | 5; 4; 3; 1 |
| Spatial Adaptability | High (Flexible spatial layout, suitable for multiple functions); Medium (Relatively fixed layout, some functions adjustable); Low (Fixed layout, difficult to adapt for other functions) | 5; 3; 1 |
| Criteria Layer | Weight Coefficient | Evaluation Factor | Sub-Factor Weight | Comprehensive Weight |
|---|---|---|---|---|
| Historical Value | 0.5191 | Heritage Classification | 0.2462 | 0.1280 |
| Building Age | 0.2957 | 0.1538 | ||
| Historical Relevance | 0.2290 | 0.1191 | ||
| Preservation Condition | 0.2290 | 0.1191 | ||
| Artistic Value | 0.2009 | Architectural Style | 0.3429 | 0.0689 |
| Architectural Decoration | 0.3636 | 0.0731 | ||
| Construction Technique | 0.2935 | 0.0590 | ||
| Scientific Value | 0.0788 | Building Structure | 0.3429 | 0.0270 |
| Building Height | 0.3636 | 0.0286 | ||
| Building Materials | 0.2935 | 0.0231 | ||
| Functional Value | 0.2009 | Functional Utility | 0.5000 | 0.1005 |
| Spatial Adaptability | 0.5000 | 0.1005 |
| Parameter | 1 Point (Low Risk) | 3 Points (Medium Risk) | 5 Points (High Risk) | Threshold Determination Basis | Quantification Method |
|---|---|---|---|---|---|
| Wall Tilt Ratio | <0.5% | 1.0–1.5% | >2.0% | Based on Standard for Appraisal of Dangerous Buildings (GB 50292-2015), stability control requirements for timber-masonry and brick-concrete structures: <0.5% is generally considered safe; >2% significantly impacts stability. | Total station + crack monitoring device |
| Timber Component Decay Ratio | <10% | 20–30% | >50% | Derived from Technical Specification for Ancient Building Restoration and timber durability studies: <10% indicates normal aging; 20–30% affects load-bearing capacity; >50% signifies critical deterioration. | Endoscope + insect hole grid counting |
| Foundation Settlement Differential | <15 mm | 25–30 mm | >40 mm | Based on Code for Design of Building Foundation (GB 50007-2011): settlement differential >30–40 mm may cause structural cracks; <15 mm is typically acceptable. | Leveling instrument with triangulation elevation method |
| Masonry Weathering Depth | <4 mm | 6–8 mm | >12 mm | Derived from stone durability studies and heritage conservation cases: <4 mm indicates mild weathering; 6–8 mm suggests moderate damage; >12 mm typically leads to surface spalling and reduced load-bearing capacity. | Needle penetration test (four-directional measurement) |
| Roof Leakage Rate | No water stains | ≤3 localized leaks | Large-scale wetting | Based on field inspection experience: no water stains indicate minimal risk; >3 localized leaks suggest localized systemic damage; large-scale wetting indicates near-total loss of roof functionality. | Infrared thermal imaging + manual inspection |
| Floor Deflection (δ/L) | <1/400 | 1/300–1/250 | >1/200 | Based on Code for Design of Timber Structures: normal usage limit is approximately 1/400; δ/L >1/200 indicates significant deficiencies in load-bearing and usability performance. | 1 kN load + dial indicator displacement measurement |
| Door/Window Obstruction Rate | <20% | 40–50% | >60% | Derived from usability surveys: <20% obstruction indicates normal aging; 40–50% significantly impacts usability; >60% suggests structural or deformation issues causing widespread operational hindrance. | Random sampling of 10 doors/windows + resistance testing |
| Value | Morphology | Risk | |
|---|---|---|---|
| Value | 1 | 3 | 5 |
| Morphology | 1/3 | 1 | 2 |
| Risk | 1/5 | 1/2 | 1 |
| Global Integration [HH] | Local Integration [HH]R3 | Choice | |
|---|---|---|---|
| Mean | 0.727 | 1.485 | 0.031 |
| Minimum | 0.544 | 0.499 | 0 |
| Maximum | 0.964 | 2.933 | 0.522 |
| Standard Deviation | 0.081 | 0.398 | 0.058 |
Disclaimer/Publisher’s Note: The statements, opinions and data contained in all publications are solely those of the individual author(s) and contributor(s) and not of MDPI and/or the editor(s). MDPI and/or the editor(s) disclaim responsibility for any injury to people or property resulting from any ideas, methods, instructions or products referred to in the content. |
© 2025 by the authors. Licensee MDPI, Basel, Switzerland. This article is an open access article distributed under the terms and conditions of the Creative Commons Attribution (CC BY) license (https://creativecommons.org/licenses/by/4.0/).
Share and Cite
Wang, J.; Wang, W.; Lu, C.; Guo, Z. Multidimensional Assessment and Planning Strategies for Historic Building Conservation in Small Historic Towns: A Case Study of Xiangzhu, China. Buildings 2025, 15, 3553. https://doi.org/10.3390/buildings15193553
Wang J, Wang W, Lu C, Guo Z. Multidimensional Assessment and Planning Strategies for Historic Building Conservation in Small Historic Towns: A Case Study of Xiangzhu, China. Buildings. 2025; 15(19):3553. https://doi.org/10.3390/buildings15193553
Chicago/Turabian StyleWang, Jiahan, Weiwu Wang, Cong Lu, and Zihao Guo. 2025. "Multidimensional Assessment and Planning Strategies for Historic Building Conservation in Small Historic Towns: A Case Study of Xiangzhu, China" Buildings 15, no. 19: 3553. https://doi.org/10.3390/buildings15193553
APA StyleWang, J., Wang, W., Lu, C., & Guo, Z. (2025). Multidimensional Assessment and Planning Strategies for Historic Building Conservation in Small Historic Towns: A Case Study of Xiangzhu, China. Buildings, 15(19), 3553. https://doi.org/10.3390/buildings15193553







