Health Assessment of Historic Blocks Based on Multi-Source Data: A Case Study of the Blocks Along Ciqi Street, Yongqing Street, and Yongtai Street in Shedian Town, Nanyang City, China
Abstract
1. Introduction
2. Materials and Methods
2.1. Overview of the Study Area
2.2. Research Framework
2.3. Construction of the Evaluation Indicator System
2.4. Data Sources
2.5. Methodology of Analysis
3. Analysis
3.1. Block Safety
3.1.1. Fire Safety
- Building Height
- 2.
- Building Density
- 3.
- Floor Area Ratio
- 4.
- Fire Truck Accessibility
3.1.2. Residential Safety
3.1.3. Traffic Safety
3.2. Block Comfort
3.2.1. Sunlight Exposure
3.2.2. Thermal Comfort
3.3. Block Ecology Nature
3.3.1. Social Ecology
3.3.2. Natural Ecology
3.4. Block Convenience
3.4.1. Accessibility of Public Services
- 500 m Service Radius of Public Spaces (≥300 m2)
- 2.
- 400 m Service Radius of Bus Stops
- 3.
- 400 m Service Radius of Public Restrooms
3.4.2. Convenience of Commercial and Leisure Services
3.5. Block Cultural Nature
3.5.1. Traditional Streetscape
3.5.2. Revitalization and Adaptive Reuse of Cultural Heritage
4. Discussion
4.1. Primary Health-Related Challenges Facing the Target Blocks
4.2. Spatial Distribution Characteristics of Health-Related Issues
4.3. Strategies for Enhancing the Health Level of Historic Urban Blocks
4.3.1. Optimizing and Revitalizing Internal Public Spaces to Enhance Spatial Quality in Historic Blocks
4.3.2. Preserving Traditional Dwellings to Enhance Residential Experience
4.3.3. Relocating Non-Essential Functions to Minimize Negative Disruptions
5. Conclusions
Author Contributions
Funding
Data Availability Statement
Conflicts of Interest
References
- Zuo, L.; Zeng, X.X. Research on historic districts preservation and renewal modes from the perspective of urban renewal: A case study on Greenwich Village historic district in New York. J. Hum. Settl. W. China 2024, 39, 91–97. [Google Scholar] [CrossRef]
- Zhang, Z.F.; Gao, W. Research on the Construction of the Outdoor Built Environment Health Impact Model for a Healthy Community. S. Archit. 2023, 1, 44–50. [Google Scholar] [CrossRef]
- Outline of the Healthy China 2030 Plan. Available online: https://www.gov.cn/zhengce/2016-10/25/content_5124174.htm:2024-12-19 (accessed on 25 November 2024).
- Gao, W.; Xiong, R.; Chen, X.Q. The Current Situation and Assessment of Health Impact of the Built Environment in the Unit Communities: An Empirical Research of Chengdu. Huazhong Archit. 2022, 40, 40–46. [Google Scholar] [CrossRef]
- Dai, A.M.; Cao, S.Y.; Zhu, S.Q.; Zhou, H.M.; Zhang, T.; Chen, C.F. Research on Health Assessment of Aging Communities: A Case Study of Lüxianting Sub—District in Yueyang City. Future City Des. Manag. 2023, 1, 53–57. [Google Scholar]
- Wang, H.Y.; Li, S.A.; Han, L.; Mo, S.T.; Wen, H.F. Evaluation and analysis of health status of drainage pipelines in Nanning. Water Wastewater Eng. 2020, 56, 132–137. [Google Scholar] [CrossRef]
- Zhou, H.; Jiang, S.L.; Zhou, C.H.; Ying, S.Z.; Xu, X.Y. Exploration of health assessment and model restoration for urban water supply network. Water Wastewater Eng. 2021, 57, 491–494. [Google Scholar] [CrossRef]
- Zhou, J. Health Evaluation Method of Utility Tunnel Based on Multi-source Monitoring. Chin. J. Undergr. Space Eng. 2021, 17, 918–924. [Google Scholar] [CrossRef]
- Zhang, Y.C.; Feng, J.Y.; Feng, C.; Lu, R.X.; Liu, C.H. Research on Land Use Planning of Zhengzhou City Based on Health Evaluation of Urban Forest Ecosystem. Landsc. Archit. Acad. J. 2023, 40, 32–41. [Google Scholar] [CrossRef]
- Liu, Z.Y.; Ren, L.S.; Bai, Y.J.; Zhao, Y.J.; Ding, A.Z. Health Assessment and Change Analysis of Yongding River Basin. Guangxi Sci. 2022, 29, 482–490. [Google Scholar] [CrossRef]
- Ni, Y.W.; Liu, Y.; Yan, S.Y.; AI, X.; Deng, X. Land Use Planning Based on Regional Ecosystem Health Assessment—A Case Study of Beijing. Chin. Landsc. Archit. 2020, 36, 110–115. [Google Scholar] [CrossRef]
- Zhang, Y.; Tang, H.; Huo, K.; Tang, J. Research on urban community street environment evaluation and optimization strategy under the concept of a healthy city: A case study of the Dingwangtai area of Changsha city. Buildings 2024, 14, 2449. [Google Scholar] [CrossRef]
- Fan, J.; Zheng, B.; Liu, J.; Tian, F.; Sun, Z. Research on child-friendly evaluation and optimization strategies for rural public spaces. Buildings 2024, 14, 2948. [Google Scholar] [CrossRef]
- Li, Y.; Tang, H. Health-oriented evaluation and optimization of urban square space elderly suitability: A case study of Yiyang City center. Buildings 2024, 14, 2482. [Google Scholar] [CrossRef]
- Huang, J.; Song, Y.; Sheng, Y.; Zhang, Y.; Hu, D. Restorative potential assessment of public open space in old urban communities in the context of aging—A case study of dabeizhuang community in maanshan, China. Buildings 2024, 14, 2671. [Google Scholar] [CrossRef]
- Wu, G.N.; Tan, J.Z. Research on Health Evaluation and Renovation of Streets and Alleys in Historic Blocks: Taking the Northwest Block of Zhongshan Road in the Ancient City of Lianzhou as an Example. Archit. Cult. 2023, 6, 209–212. [Google Scholar] [CrossRef]
- Li, J.H.; Zhang, W.J.; Xiao, S.Y.; Ren, B.B. Research on Health Assessment of Five Avenue Historic Cultural Blocks Based on Multi-Source Data. Mod. Urban Res. 2020, 6, 79–86. [Google Scholar] [CrossRef]
- World Health Organization. Integrating Health in Urban and Territorial Planning: A Sourcebook; World Health Organization: Geneva, Switzerland, 2020. [Google Scholar]
- Bafarasat, A.Z.; Cheshmehzangi, A.; Ankowska, A. A set of 99 healthy city indicators for application in urban planning and design. Sustain. Dev. 2023, 31, 1978–1989. [Google Scholar] [CrossRef]
- Cardinali, M.; Beenackers, M.A.; Fleury-Bahi, G.; Bodénan, P.; Petrova, M.T.; van Timmeren, A.; Pottgiesser, U. Examining green space characteristics for social cohesion and mental health outcomes: A sensitivity analysis in four European cities. Urban For. Urban Green. 2024, 93, 128230. [Google Scholar] [CrossRef]
- Lowe, M.; Adlakha, D.; Sallis, J.F.; Salvo, D.; Cerin, E.; Moudon, A.V.; Higgs, C.; Hinckson, E.; Arundel, J.; Boeing, G.; et al. City planning policies to support health and sustainability: An international comparison of policy indicators for 25 cities. Lancet Glob. Health 2022, 10, e882–e894. [Google Scholar] [CrossRef]
- Rueda, S. Green Places, Active Places: An Assessment of Park Quality, and Community Health in San Antonio, Texas. The University of Texas at San Antonio. 2024. Available online: https://www.proquest.com/openview/164def14984718550232644af13b459d/1?pq-origsite=gscholar&cbl=18750&diss=y (accessed on 30 August 2025).
- Wang, S.; Sun, Q.C.; Huang, X.; Tao, Y.; Dong, C.; Das, S.; Liu, Y. Health-integrated heat risk assessment in Australian cities. Environ. Impact Assess. Rev. 2023, 102, 107176. [Google Scholar] [CrossRef]
- Ge, Y.F.; He, Z.Y. Study on Mechanism and Methods of Health Impact Assessment of Urban Planning. J. Hum. Settl. W. China 2022, 37, 76–83. [Google Scholar] [CrossRef]
- Wang, L.; Sun, W.Y.; Tao, J.; Xie, H. Theoretical framework for health impact assessment in urban planning. J. Hum. Settl. W. China 2024, 39, 43–48. [Google Scholar] [CrossRef]
- Zhang, Y.L.; Cai, C.T.; Wang, L. Application of Health Impact Assessment (HIA) in Urban Redevelopment: A Case Study of Atlanta Beltline. Planners 2017, 33, 113–119. [Google Scholar] [CrossRef]
- Huang, G.; Yu, Y.; Lyu, M.; Sun, D.; Dewancker, B.; Gao, W. Impact of Physical Features on Visual Walkability Perception in Urban Commercial Streets by Using Street-View Images and Deep Learning. Buildings 2025, 15, 113. [Google Scholar] [CrossRef]
- Ki, D.H.; Lee, S.G. Analyzing the effects of Green View Index of neighborhood streets on walking time using Google Street View and deep learning. Landsc. Urban Plan. 2021, 205, 103920. [Google Scholar] [CrossRef]
- Lu, Y.; Sarkar, C.; Xiao, Y. The effect of street-level greenery on walking behavior: Evidence from Hong Kong. Soc. Sci. Med. 2018, 208, 41–49. [Google Scholar] [CrossRef]
- Chen, L.; Cai, X.Y.; Liu, Z. Multi-Source Data and Semantic Segmentation: Spatial Quality Assessment and Enhancement Strategies for Jinan Mingfu City from a Tourist Perception Perspective. Buildings 2025, 15, 2298. [Google Scholar] [CrossRef]
- Wang, W.; Cai, Y.; Xiong, X.; Xu, G. Evaluating Accessibility and Equity of Multi-Level Urban Public Sports Facilities at the Residential Neighborhood Scale. Buildings 2025, 15, 1640. [Google Scholar] [CrossRef]
- T/CECS 650-2020; Assessment Standard for Healthy Community. Beijing China Planning Publishing House: Beijing, China, 2020.
- GB50352-2019; Uniform Standard for Design of Civil Buildings. China Architecture & Building Press: Beijing, China, 2019.
- GB55038-2025; Project Code for Residential Building. China Architecture Publishing & Media Co., Ltd.: Beijing, China, 2025.
- GB/T 51255-2017; Assessment Standard for Green Eco-District. China Architecture & Building Press: Beijing, China, 2017.
- Xu, L.Q.; Meng, R.X.; Chen, Z. Fascinating Streets: The Impact of Building Facades and Green View. Landsc. Archit. 2017, 10, 27–33. [Google Scholar] [CrossRef]
- GB/T 50337-2018; Standard for Planning of Urban Environment Sanitation Facilities. China Architecture & Building Press: Beijing, China, 2018.
- Zhang, J.M.; Yao, S.S.; Lyu, H.Y. Study on spatial wind environment characteristics of traditional streets and lanes in Daokou Town. J. Xi’an Univ. Archit. Technol. (Nat. Sci. Ed.) 2023, 55, 432–441. [Google Scholar] [CrossRef]
- Zhang, S.Y.; He, F.; Hu, X.H.; Yang, H.J. Spatial Distribution Characteristics and Influencing Factors of Rural Tourism Destinations in Hebei Province. J. Nat. Sci. Hunan Norm. Univ. 2023, 46, 103–112. [Google Scholar]
- Blazejczyk, K.; Epstein, Y.; Jendritzky, G.; Staiger, H.; Tinz, B. Comparison of UTCI to selected thermal indices. Int. J. Biometeorol. 2012, 56, 515–535. [Google Scholar] [CrossRef]
- Bröde, P.; Fiala, D.; Błażejczyk, K.; Holmér, I.; Jendritzky, G.; Kampmann, B.; Tinz, B.; Havenith, G. Deriving the operational procedure for the Universal Thermal Climate Index (UTCI). Int. J. Biometeorol. 2012, 56, 481–494. [Google Scholar] [CrossRef]
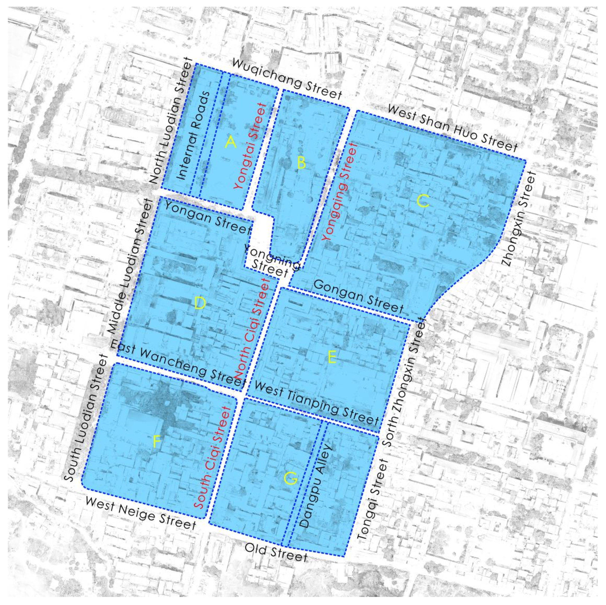
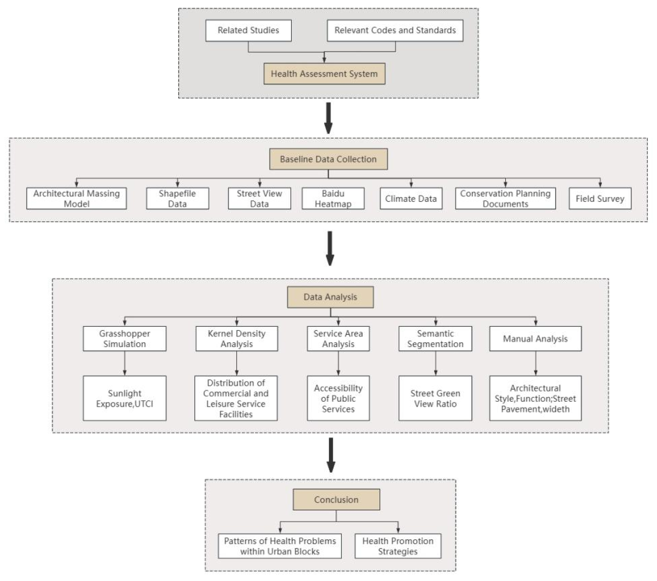
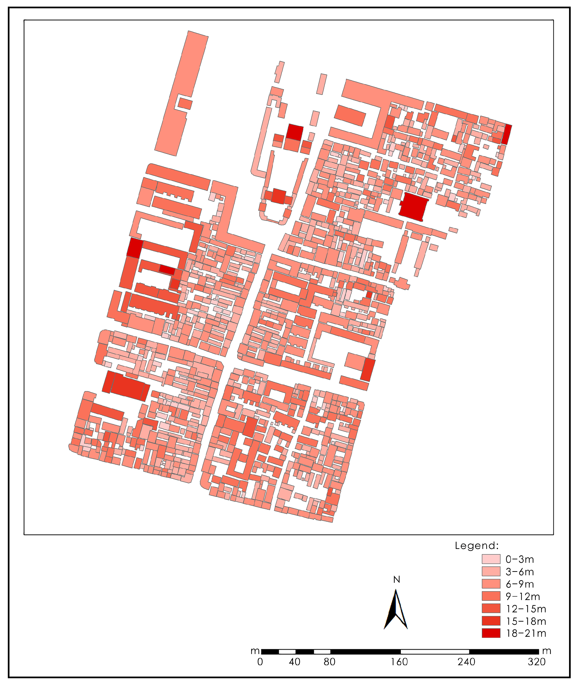
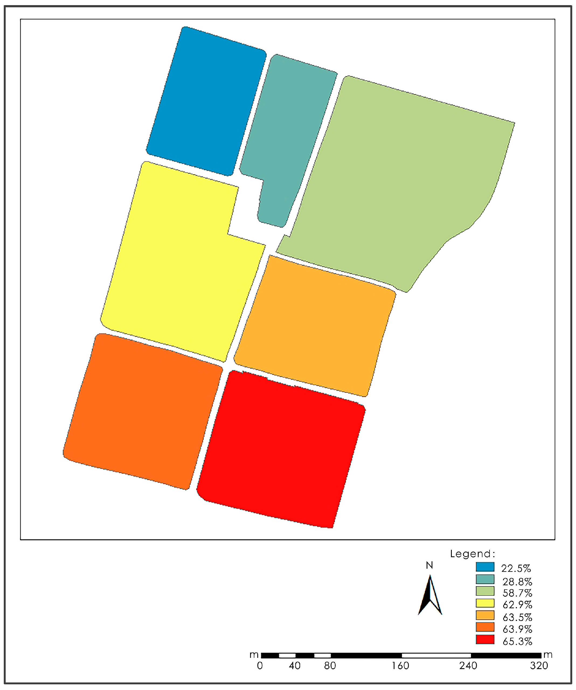
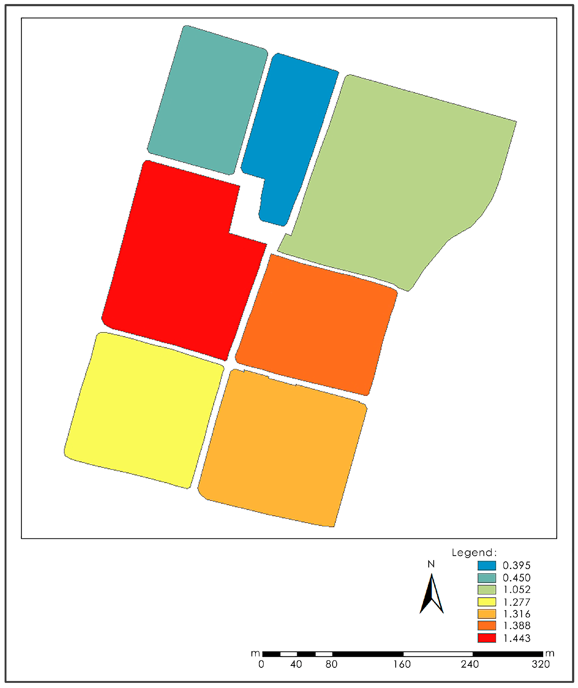


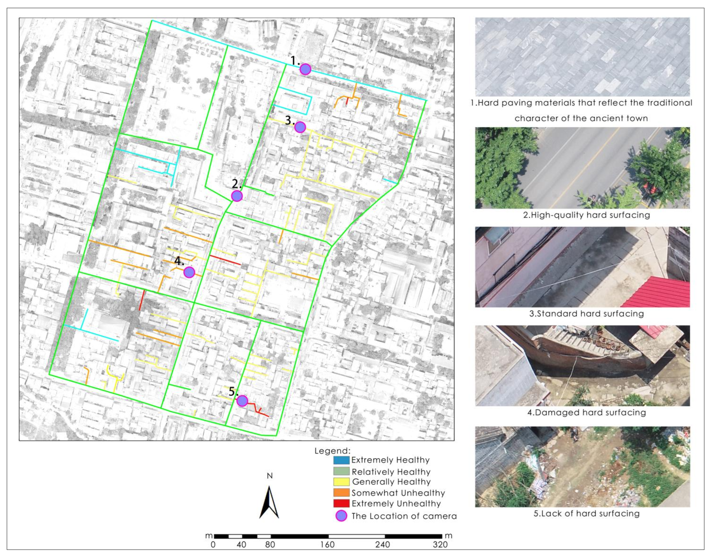
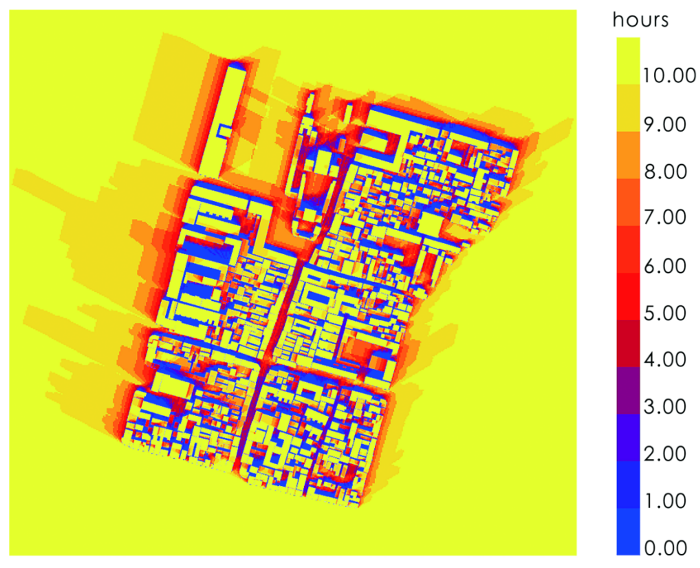
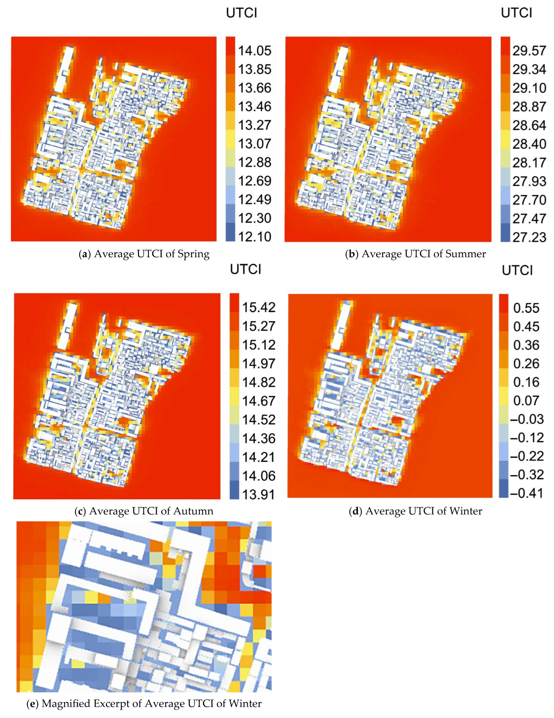
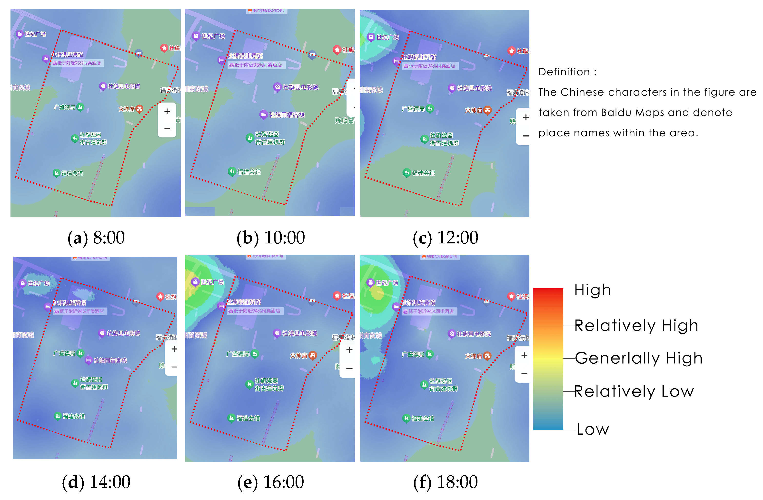
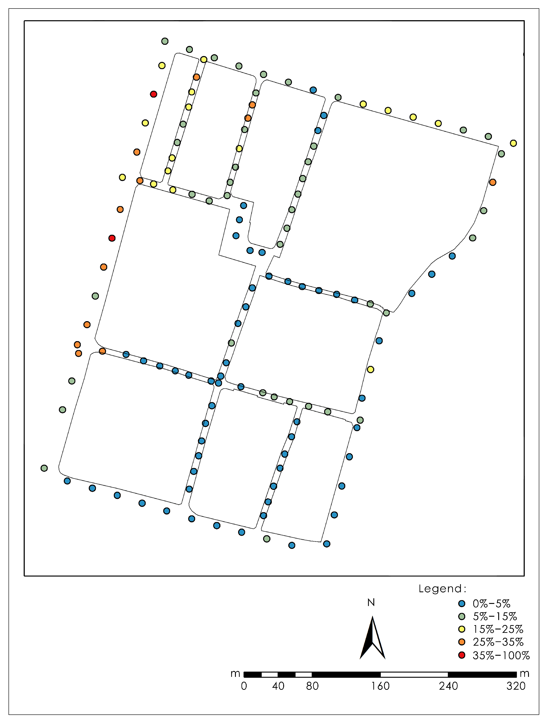

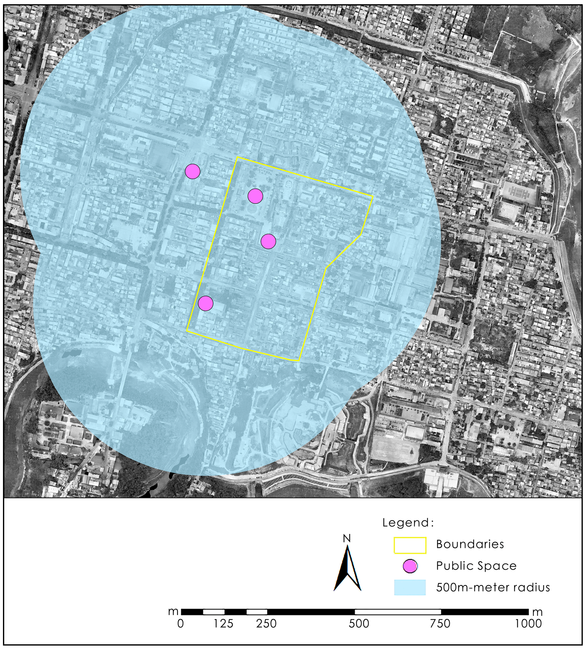
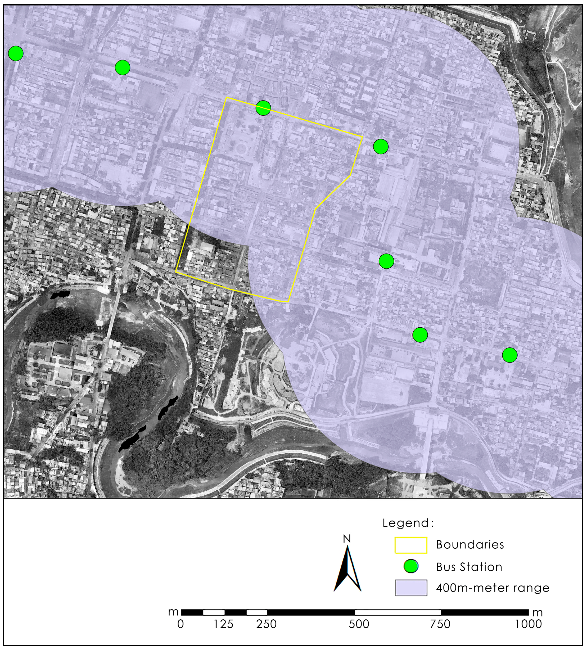
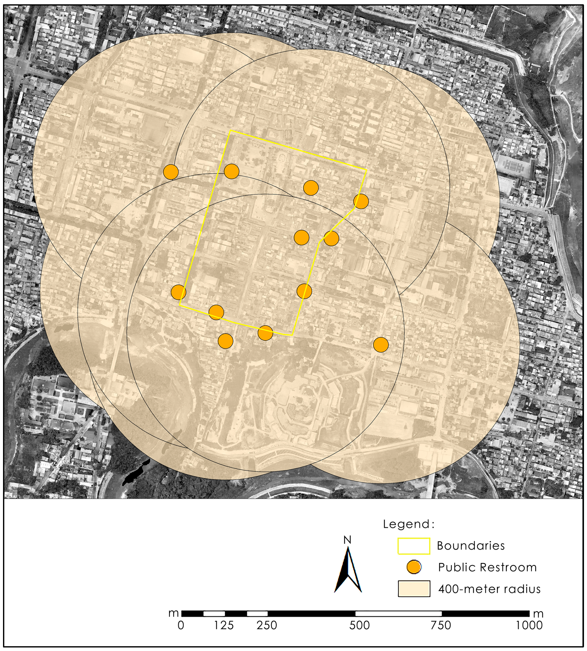
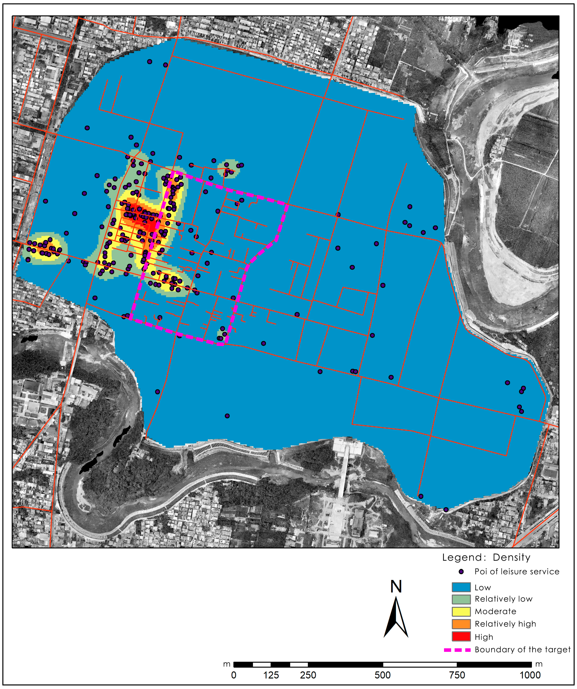
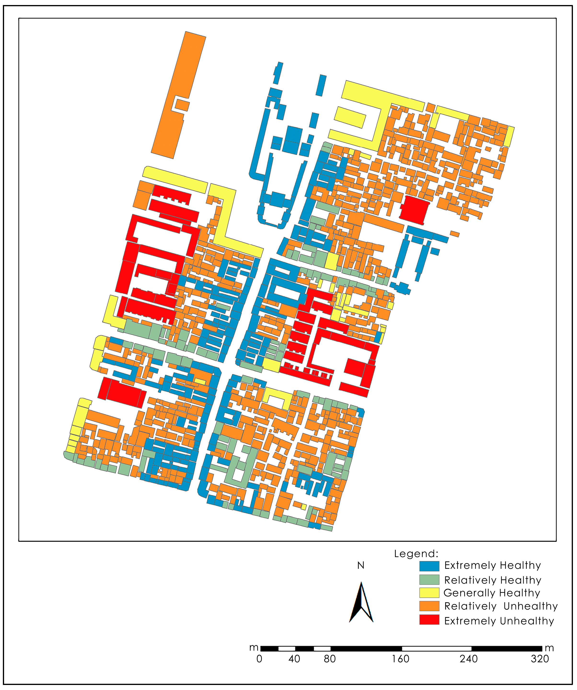
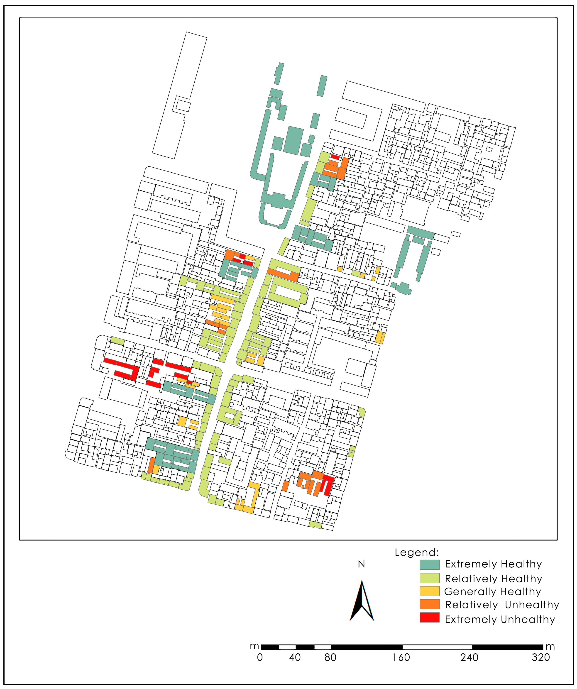
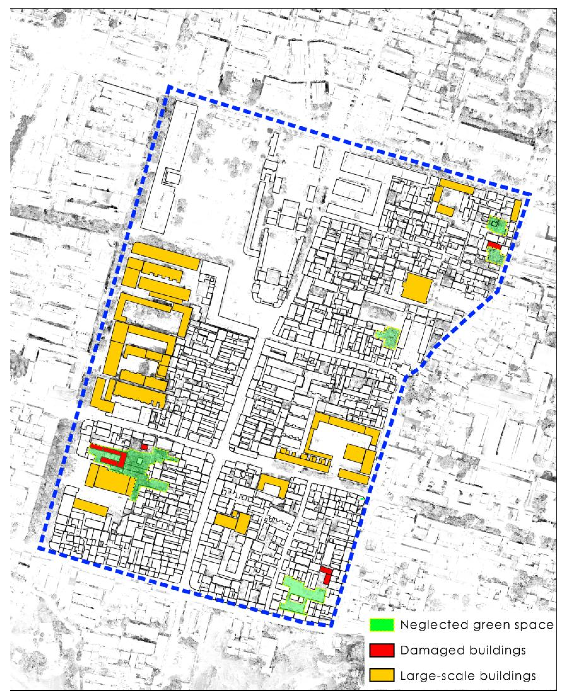
| Primary Indicator | Secondary Indicator | Tertiary Indicator | Evaluation Criteria | ||||
|---|---|---|---|---|---|---|---|
| Extremely Unhealthy | Relatively Unhealthy | Generally Healthy | Relatively Healthy | Extremely Healthy | |||
| Block Safety | Fire Safety | Building Height | h > 18 | 15 < h ≤ 18 | 12 < h ≤ 15 | 9 < h ≤ 12 | 3 < h ≤ 9 |
| Building Density | x > 50% | 43% < x ≤ 50% | 30% < x ≤ 43% | 25% < x ≤ 30% | x ≤ 25% | ||
| Floor Area Ratio | x > 1.3 | 1.2 < x ≤ 1.3 | 1.1 < x ≤ 1.2 | 1.1 < x ≤ 1.0 | x ≤ 1.0 | ||
| Fire Truck Accessibility | The road width does not meet the fire truck access standards | Although the road width meets the standards, the presence of barriers at the intersection prevents direct access for fire trucks. | Although the road width meets traffic requirements, persistent issues such as illegal parking and other obstructions interfere with access. | While the road width meets traffic requirements, occasional issues such as illegal parking and other obstructions may interfere with access. | Meets fire truck access standards, with no obstructions or interfering factors. | ||
| Residential Safety | Building Quality | Completely Damaged | The structure and exterior are in poor condition, with temporary constructions or significant damage and deterioration due to aging. | The overall structure is largely intact, with some signs of aging on the exterior. | The overall structure and exterior are well-maintained, with no need for repairs. | The overall structure and exterior are well-maintained, and the building remains clean and hygienic. | |
| Traffic Safety | Road surface materials | There is no hard paving, and the land is left exposed. | There is hard paving, but it has suffered damage and has developed depressions. | The hard paving is intact. | The hard paving is intact and constructed with high-quality materials, such as asphalt. | The hard paving is intact, with materials and design that reflect the distinctive characteristics of the historic town. | |
| Block Comfort | Sunlight Exposure | Sunlight Duration | 0–1 h | 1–2 h | 2–3 h | 3–4 h | ≥4 h |
| Thermal Comfort | UTCI | There is no season in which the area is free from thermal stress. | One season experiences no thermal stress. | Two seasons experience no thermal stress. | Three seasons experience no thermal stress. | All four seasons experience no thermal stress. | |
| Block Ecology Nature | Social Ecology | Intensity of Human Activity | High level of human activity. | Relatively high level of human activity. | Moderate level of human activity. | Relatively low level of human activity | Low level of human activity. |
| Natural Ecology | 500 m Service Radius of Park Green Spaces | x < 30% | 30% ≤ x < 40% | 40% ≤ x < 50% | 50% ≤ x < 60% | x ≥ 60% | |
| Street Green View Ratio | x < 5% | 5% ≤ x < 15% | 15% ≤ x < 25% | 25% ≤ x < 35% | x ≥ 35% | ||
| Block Convenience | Accessibility of Public Services | 500 m Service Radius of Public Spaces (≥300 m2) | x < 30% | 30% ≤ x < 40% | 40% ≤ x < 50% | 50% ≤ x < 60% | x ≥ 60% |
| 400 m Service Radius of Public Restrooms | x < 40% | 40% ≤ x < 60% | 60% ≤ x < 80% | 80% ≤ x < 90% | x ≥ 90% | ||
| 400 m Service Radius of Bus Stops | x < 50% | 50% ≤ x < 60% | 60% ≤ x < 70% | 70% ≤ x < 90% | x ≥ 90% | ||
| Convenience of Commercial and Leisure Services | Distribution of Commercial and Leisure Service Facilities | Low density of facility distribution | Relatively low density of facility distribution | Moderate density of facility distribution | Relatively high density of facility distribution | High density of facility distribution | |
| Block Cultural Nature | Traditional Streetscape | Buildings’ Style | Highly incompatible with the traditional character | Somewhat incompatible with the traditional character | Compatible with the traditional character. | Fully compatible with the traditional character | Historical buildings and cultural heritage buildings |
| Revitalization and Adaptive Reuse of Cultural Heritage | Current Function and Use of Historical and Cultural Heritage Buildings | Damaged, abandoned, or replaced by new constructions | Idle or used for storage of miscellaneous items and other ancillary functions | Conventional residential buildings | Used as guesthouses or shops, maintaining the character of the street while contributing to its economic value | Transformed into tourist attractions or museums, fully realizing their cultural value | |
| Primary Indicator | Secondary Indicator | Tertiary Indicator | Source of Evaluation |
|---|---|---|---|
| Block Safety | Fire Safety | Building Height | Field Survey, GIS Analysis |
| Building Density | Uniform Standard for Design of Civil Buildings [33] | ||
| Floor Area Ratio | |||
| Fire Truck Accessibility | Field Survey | ||
| Residential Safety | Building Quality | Field Investigation, with Reference to the Historical and Cultural Heritage Protection Plan for Shedian Town, Sheqi County, Nanyang City (2016–2030) | |
| Traffic Safety | Road surface materials | Field Survey | |
| Block Comfort | Sunlight Exposure | Sunlight Duration | Based on the Project code for residential building and Simulation Analysis [34] |
| Thermal Comfort | UTCI | Adapted from the UTCI Evaluation Standard | |
| Block Ecology Nature | Social Ecology | Intensity of Human Activity | Baidu Heatmap |
| Natural Ecology | 500 m Service Radius of Park Green Spaces | Based on the Assessment standard for green eco-district [35] | |
| Street Green View Ratio | Related Research [36] | ||
| Block Convenience | Accessibility of Public Services | 500 m Service Radius of Public Spaces (≥300 m2) | Based on the Assessment standard for green eco-district [35] |
| 400 m Service Radius of Public Restrooms | Based on the Standard for planning of urban environment sanitation facilities [37] | ||
| 400 m Service Radius of Bus Stops | Based on the Assessment standard for green eco-district [35] | ||
| Convenience of Commercial and Leisure Services | Distribution of Commercial and Leisure Service Facilities | Kernel Density Analysis | |
| Block Cultural Nature | Traditional Streetscape | Architectural Style | Field Investigation and the Historical and Cultural Heritage Protection Plan for Shedian Town, Sheqi County, Nanyang City (2016–2030) |
| Revitalization and Adaptive Reuse of Cultural Heritage | Current Function and Use of Historical and Cultural Heritage Buildings |
| UTCI Value | Human Comfort Perception |
|---|---|
| UTCI < −40 | Severe Cold Stress |
| −40 ≤ UTCI < −27 | Strong Cold Stress |
| −27 ≤ UTCI < −13 | Average Cold Stress |
| −13 ≤ UTCI < 0 | Moderate Cold Stress |
| 0 ≤ UTCI < 9 | Mild Cold Stress |
| 9 ≤ UTCI < 26 | No Thermal Stress |
| 26 ≤ UTCI < 28 | Mild Heat Stress |
| 28 ≤ UTCI < 32 | Moderate Heat Stress |
| 32 ≤ UTCI < 38 | Average Heat Stress |
| 38 ≤ UTCI < 46 | Strong Heat Stress |
| UTCI > 46 | Severe Heat Stress |
Disclaimer/Publisher’s Note: The statements, opinions and data contained in all publications are solely those of the individual author(s) and contributor(s) and not of MDPI and/or the editor(s). MDPI and/or the editor(s) disclaim responsibility for any injury to people or property resulting from any ideas, methods, instructions or products referred to in the content. |
© 2025 by the authors. Licensee MDPI, Basel, Switzerland. This article is an open access article distributed under the terms and conditions of the Creative Commons Attribution (CC BY) license (https://creativecommons.org/licenses/by/4.0/).
Share and Cite
Xing, B.; Zhao, R.; Zhang, L.; Lyu, H. Health Assessment of Historic Blocks Based on Multi-Source Data: A Case Study of the Blocks Along Ciqi Street, Yongqing Street, and Yongtai Street in Shedian Town, Nanyang City, China. Buildings 2025, 15, 3502. https://doi.org/10.3390/buildings15193502
Xing B, Zhao R, Zhang L, Lyu H. Health Assessment of Historic Blocks Based on Multi-Source Data: A Case Study of the Blocks Along Ciqi Street, Yongqing Street, and Yongtai Street in Shedian Town, Nanyang City, China. Buildings. 2025; 15(19):3502. https://doi.org/10.3390/buildings15193502
Chicago/Turabian StyleXing, Bingtai, Renjing Zhao, Lujia Zhang, and Hongyi Lyu. 2025. "Health Assessment of Historic Blocks Based on Multi-Source Data: A Case Study of the Blocks Along Ciqi Street, Yongqing Street, and Yongtai Street in Shedian Town, Nanyang City, China" Buildings 15, no. 19: 3502. https://doi.org/10.3390/buildings15193502
APA StyleXing, B., Zhao, R., Zhang, L., & Lyu, H. (2025). Health Assessment of Historic Blocks Based on Multi-Source Data: A Case Study of the Blocks Along Ciqi Street, Yongqing Street, and Yongtai Street in Shedian Town, Nanyang City, China. Buildings, 15(19), 3502. https://doi.org/10.3390/buildings15193502





