Towards Resilient Urban Design: Revealing the Impacts of Built Environment on Physical Activity Amidst Climate Change
Abstract
1. Introduction
2. Literature Review
2.1. Built Environment and Physical Activity
2.2. Dimensions of the Built Environment Related to Physical Activity Facility Usage
2.3. Methodological Advances in Spatial Analysis of Physical Activity
2.4. Summary and Conceptual Framework
3. Methodologies
3.1. Study Area
3.2. Data Collection
3.2.1. Population Distribution Dataset
3.2.2. Points of Interest (POI) Dataset
3.2.3. Transport Network Dataset
3.3. Data Analysis
3.3.1. Road Accessibility Analysis
3.3.2. Road Network Connectivity Analysis
3.3.3. SHAP-Based Spatial Interpretation Methodology
- (1)
- Random Forest Modelling
- (2)
- SHAP Model Interpretation
- (3)
- Spatial Mapping of SHAP Values
- (4)
- Spatial Autocorrelation and LISA Cluster Detection
4. Results and Discussion
4.1. Spatial Distribution Characteristics
4.2. Transportation Accessibility and Connectivity
4.3. Modelling Results and Variable Contributions
5. Conclusions and Implications
Funding
Data Availability Statement
Conflicts of Interest
References
- Wang, M.; Qiu, M.; Chen, M.; Zhang, Y.; Zhang, S.; Wang, L. How does urban green space feature influence physical activity diversity in high-density built environment? An on-site observational study. Urban For. Urban Green. 2021, 62, 127129. [Google Scholar] [CrossRef]
- Xu, L.; Meng, D.; Bin Tan, S.; Li, J.; Zhang, X. Neurological benefits of third places for young adults in healthy urban environments. Front. Arch. Res. 2025, 14, 1350–1363. [Google Scholar] [CrossRef]
- Zou, Y.; Wang, D. Differences in the influence of the built environment and physical activity on obesity in urban and suburban contexts. Soc. Sci. Med. 2025, 372, 117955. [Google Scholar] [CrossRef] [PubMed]
- Li, Z.; Tang, J.; Feng, T.; Liu, B.; Cao, J.; Yu, T.; Ji, Y. Investigating urban mobility through multi-source public transportation data: A multiplex network perspective. Appl. Geogr. 2024, 169, 103337. [Google Scholar] [CrossRef]
- Sallis, J.F.; Cerin, E.; Conway, T.L.; Adams, M.A.; Frank, L.D.; Pratt, M.; Salvo, D.; Schipperijn, J.; Smith, G.; Cain, K.L.; et al. Physical activity in relation to urban environments in 14 cities worldwide: A cross-sectional study. Lancet 2016, 387, 2207–2217. [Google Scholar] [CrossRef]
- Zhang, H.-S.; Xu, N.; Zhang, S.; Hu, W.; Deng, C.; Chang, Y.; Zhang, Z.; Ou, Y. The hidden economic costs of air pollution in China: Evidence from remotely sensed nighttime light data. GISci. Remote Sens. 2025, 62. [Google Scholar] [CrossRef]
- Jiang, Y.; Liu, D.; Ren, L.; Grekousis, G.; Lu, Y. Tree abundance, species richness, or species mix? Exploring the relationship between features of urban street trees and pedestrian volume in Jinan, China. Urban For. Urban Green. 2024, 95, 128294. [Google Scholar] [CrossRef]
- Hirt, S.A. Rooting out mixed use: Revisiting the original rationales. Land Use Policy 2016, 50, 134–147. [Google Scholar] [CrossRef]
- Ou, Y.; Song, W.; Nam, K.-M. Metro-line expansions and local air quality in Shenzhen: Focusing on network effects. Transp. Res. Part D Transp. Environ. 2024, 126, 103991. [Google Scholar] [CrossRef]
- Sugiyama, T.; Rachele, J.N.; Gunn, L.D.; Burton, N.W.; Brown, W.J.; Turrell, G. Land use proportion and walking: Application of isometric substitution analysis. Health Place 2019, 57, 352–357. [Google Scholar] [CrossRef]
- Ou, Y.; Bao, Z.; Ng, S.T.; Song, W.; Chen, K. Land-use carbon emissions and built environment characteristics: A city-level quantitative analysis in emerging economies. Land Use Policy 2024, 137, 107019. [Google Scholar] [CrossRef]
- Ma, W.; Wang, N.; Li, Y.; Sun, D. 15-min pedestrian distance life circle and sustainable community governance in Chinese metropolitan cities: A diagnosis. Humanit. Soc. Sci. Commun. 2023, 10, 1–14. [Google Scholar] [CrossRef]
- Wolf, H.; Vierø, A.R.; Szell, M. CoolWalks for active mobility in urban street networks. Sci. Rep. 2025, 15, 1–15. [Google Scholar] [CrossRef]
- Huang, G.; Ng, S.T.; Li, D.; Zhang, Y. State of the art review on the HVAC occupant-centric control in different commercial buildings. J. Build. Eng. 2024, 96, 110445. [Google Scholar] [CrossRef]
- Zhou, Y.; Yuan, Q.; Ding, F.; Chen, M.; Yang, C.; Guo, T. Demand, mobility, and constraints: Exploring travel behaviors and mode choices of older adults using a facility-based framework. J. Transp. Geogr. 2022, 102. [Google Scholar] [CrossRef]
- Li, X.; Sinniah, G.K.; Li, R.; Li, X. Correlation between Land Use Pattern and Urban Rail Ridership Based on Bicycle-Sharing Trajectory. ISPRS Int. J. Geo-Inf. 2022, 11, 589. [Google Scholar] [CrossRef]
- Ou, Y.; Lee, S.Y.; Nam, K.-M.; Lee, K.O. Rethinking Post-pandemic Urban Planning Strategies: Lessons from Singapore and Hong Kong. J. Korea Plan. Assoc. 2023, 58, 27–47. [Google Scholar] [CrossRef]
- Du, Z.; Sato, K.; Hino, K.; Kondo, K.; Kondo, N. Gender, socioeconomic, and built environment differences in the association of participation in an incentivized walking program with physical and social activity: A prospective cohort study among older adults in Japan. Soc. Sci. Med. 2025, 377, 118093. [Google Scholar] [CrossRef] [PubMed]
- Mepparambath, R.M.; Le, D.T.T.; Oon, J.; Song, J.; Huynh, H.N. Influence of the built environment on social capital and physical activity in Singapore: A structural equation modelling analysis. Sustain. Cities Soc. 2024, 103, 105259. [Google Scholar] [CrossRef]
- Zheng, Y.; Hamm, N.A.; Lin, T.; Liu, J.; Zhou, T.; Ren, X.; Bai, X.; Geng, H.; Zhang, J.; Jia, Z.; et al. Quantitative threshold effects identification of urban green exposure on multidimensional human health—A case study in Xiamen City, China. Urban For. Urban Green. 2025, 107, 128808. [Google Scholar] [CrossRef]
- Guo, C.; Qiao, R.; Wu, Z.; Jiang, Y.; Yang, Y.; Yu, Z.; Wan, W.; Sun, X. Heterogeneous residential location effects: Variations in how suburban communities shape older adults’ active travel—A case study from Xiamen. Cities 2025, 160. [Google Scholar] [CrossRef]
- Shi, X.; Ling, G.H.T.; Leng, P.C.; Rusli, N.; Matusin, A.M.R.A. Associations between institutional-social-ecological factors and COVID-19 case-fatality: Evidence from 134 countries using multiscale geographically weighted regression (MGWR). One Health 2023, 16, 100551. [Google Scholar] [CrossRef]
- Fonseca, F.; Ribeiro, P.J.G.; Conticelli, E.; Jabbari, M.; Papageorgiou, G.; Tondelli, S.; Ramos, R.A.R. Built environment attributes and their influence on walkability. Int. J. Sustain. Transp. 2021, 16, 660–679. [Google Scholar] [CrossRef]
- Fujihara, S.; Tsuji, T.; Miyaguni, Y.; Aida, J.; Saito, M.; Koyama, S.; Kondo, K. Does Community-Level Social Capital Predict Decline in Instrumental Activities of Daily Living? A JAGES Prospective Cohort Study. Int. J. Environ. Res. Public Health 2019, 16, 828. [Google Scholar] [CrossRef]
- Liu, D.; Lu, Y.; Yang, L. Exploring non-linear effects of environmental factors on the volume of pedestrians of different ages using street view images and computer vision technology. Travel Behav. Soc. 2024, 36, 100814. [Google Scholar] [CrossRef]
- Zhang, K.; Huang, B.; Divigalpitiya, P. Identifying Community-Built Environment’s Effect on Physical Activity and Depressive Symptoms Trajectories Among Middle-aged and Older Adults: Chinese National Longitudinal Study. JMIR Public Health Surveill. 2025, 11, e64564. [Google Scholar] [CrossRef] [PubMed]
- Zhang, X.; Cheng, H.; Tao, Y.; Chai, Y. Housing-related differences in sense of community in mixed housing neighborhood: Impacts of residents’ daily activities and facility utilization. Cities 2024, 149. [Google Scholar] [CrossRef]
- Koh, E.F. Influence of ICT usage on perceived walkability and physical activities of older adults: Mixed method study in a high-density city. J. Transp. Health 2025, 41, 101993. [Google Scholar] [CrossRef]
- Jiang, Y.; Chen, L.; Grekousis, G.; Xiao, Y.; Ye, Y.; Lu, Y. Spatial disparity of individual and collective walking behaviors: A new theoretical framework. Transp. Res. Part D Transp. Environ. 2021, 101, 103096. [Google Scholar] [CrossRef]
- Naseri, M.; Delbosc, A.; Kamruzzaman, L. Did the built environment attenuate reductions in leisure walking during COVID-19? A quasi-panel study. J. Transp. Health 2025, 44, 102101. [Google Scholar] [CrossRef]
- Zhang, Z.; Yang, S.; Wang, H.; Zhou, L. Examining non-linear relationships between campus layout, street design, and walking activity. Transp. Policy 2025, 163, 61–72. [Google Scholar] [CrossRef]
- Hou, Y.; Liu, Y.; Wu, Y.; Zhang, B. Assessment of spatial and socioeconomic disparities in urban green space accessibility based on a Physical Activity Diversity Index (PADI). Ecol. Indic. 2024, 166, 112478. [Google Scholar] [CrossRef]
- Li, H.; Ta, N.; Yu, B.; Wu, J. Are the accessibility and facility environment of parks associated with mental health? A comparative analysis based on residential areas and workplaces. Landsc. Urban Plan. 2023, 237, 104807. [Google Scholar] [CrossRef]
- Liu, D.; Wang, R.; Grekousis, G.; Liu, Y.; Lu, Y. Detecting older pedestrians and aging-friendly walkability using computer vision technology and street view imagery. Comput. Environ. Urban Syst. 2023, 105, 102027. [Google Scholar] [CrossRef]
- Pitombeira-Neto, A.R.; Santos, H.P.; da Silva, T.L.C.; de Macedo, J.A.F. Trajectory modeling via random utility inverse reinforcement learning. Inf. Sci. 2024, 660, 120128. [Google Scholar] [CrossRef]
- Zhang, T.; Tang, F.; Hu, Y.; Zhang, L.; Guo, Y. Shaping greener mobility: Impact of urban greening structure on time-dependent bike-sharing usage. Transp. Res. Part D Transp. Environ. 2025, 141. [Google Scholar] [CrossRef]
- Jiang, Z.; Wu, C.; Chung, H. The 15-minute community life circle for older people: Walkability measurement based on service accessibility and street-level built environment—A case study of Suzhou, China. Cities 2025, 157, 105587. [Google Scholar] [CrossRef]
- Zhao, C.; Wang, K.; Dong, X.; Dong, K. Is smart transportation associated with reduced carbon emissions? The case of China. Energy Econ. 2022, 105, 105715. [Google Scholar] [CrossRef]
- Zeng, Q.; Wu, H.; Wei, Y.; Wang, J.; Zhang, C.; Fei, N.; Dewancker, B.J. Association between built environment factors and collective walking behavior in peri-urban area: Evidence from Chengdu. Appl. Geogr. 2024, 167, 103274. [Google Scholar] [CrossRef]
- Li, X.Y.; Sinniah, G.K.; Li, R. Identify impacting factor for urban rail ridership from built environment spatial heterogeneity. Case Stud. Transp. Policy 2022, 10, 1159–1171. [Google Scholar] [CrossRef]
- Luo, P.; Yu, B.; Li, P.; Liang, P. Spatially varying impacts of the built environment on physical activity from a human-scale view: Using street view data. Front. Environ. Sci. 2022, 10. [Google Scholar] [CrossRef]
- Xu, W.; Yang, L.; Zhang, W. Evaluation of transport policy packages in the excess commuting framework: The case of Xiamen, China. Cities 2019, 87, 39–47. [Google Scholar] [CrossRef]
- Huang, G.; Li, D.; Ng, S.T.; Wang, L.; Wang, T. A methodology for assessing supply-demand matching of smart government services from citizens’ perspective: A case study in Nanjing, China. Habitat Int. 2023, 138, 102880. [Google Scholar] [CrossRef]
- Liu, D.; Jiang, Y.; Wang, R.; Lu, Y. Establishing a citywide street tree inventory with street view images and computer vision techniques. Comput. Environ. Urban Syst. 2023, 100, 101924. [Google Scholar] [CrossRef]
- Zhang, A.; Xia, C. A new two-step estimation approach for retrieving surface urban heat island intensity and footprint based on urban-rural temperature gradients. Int. J. Geogr. Inf. Sci. 2024, 38, 2348–2378. [Google Scholar] [CrossRef]
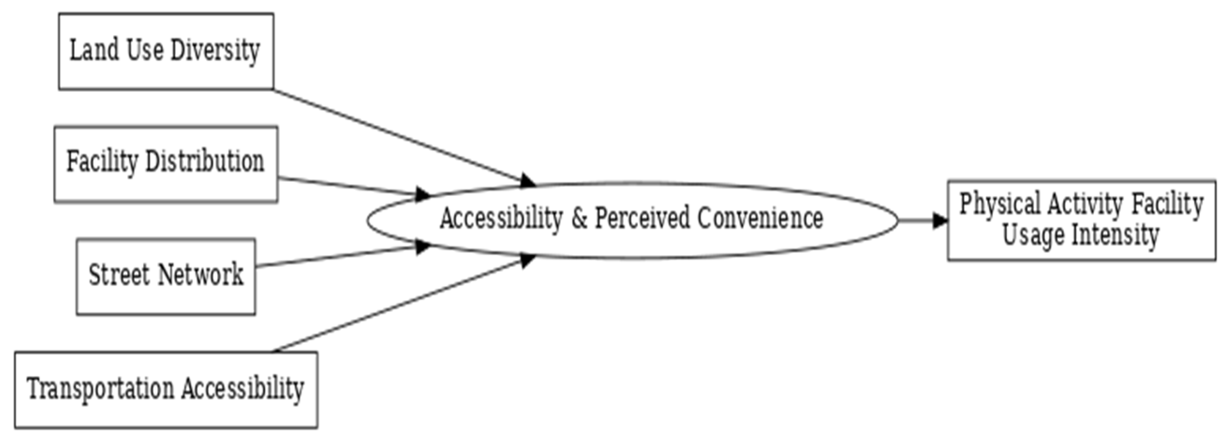

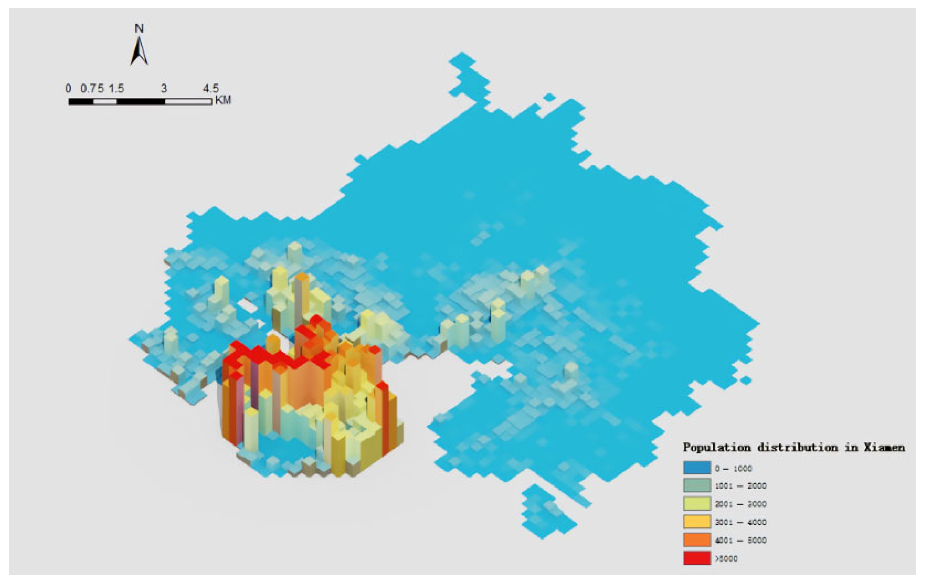

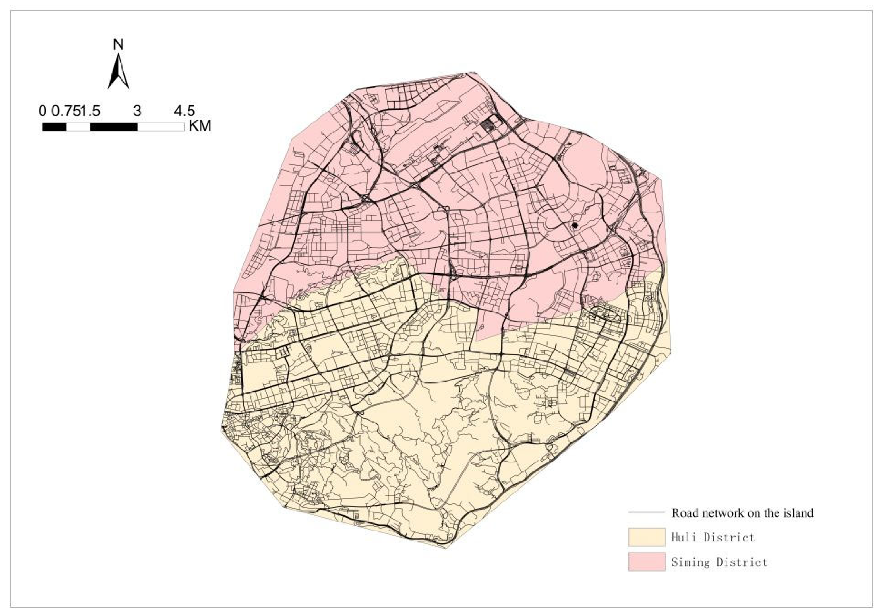
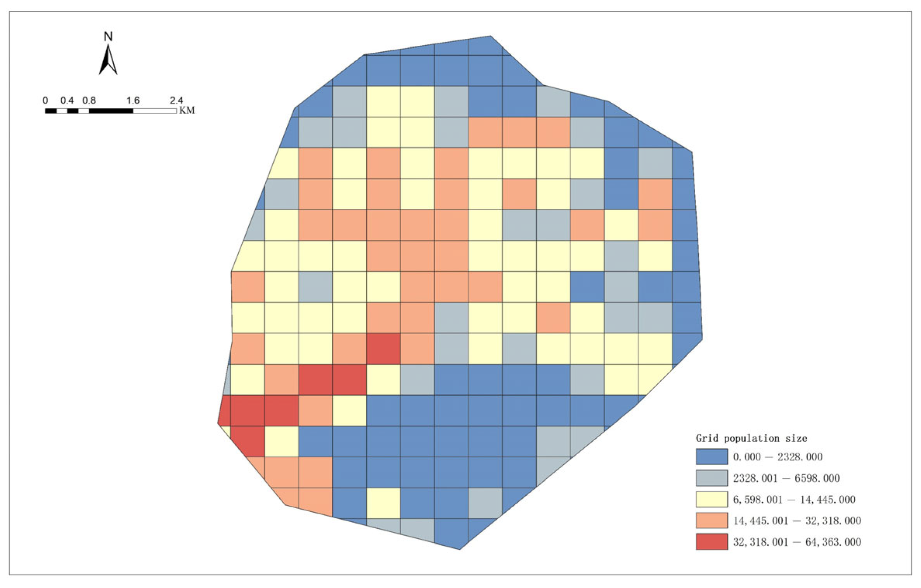
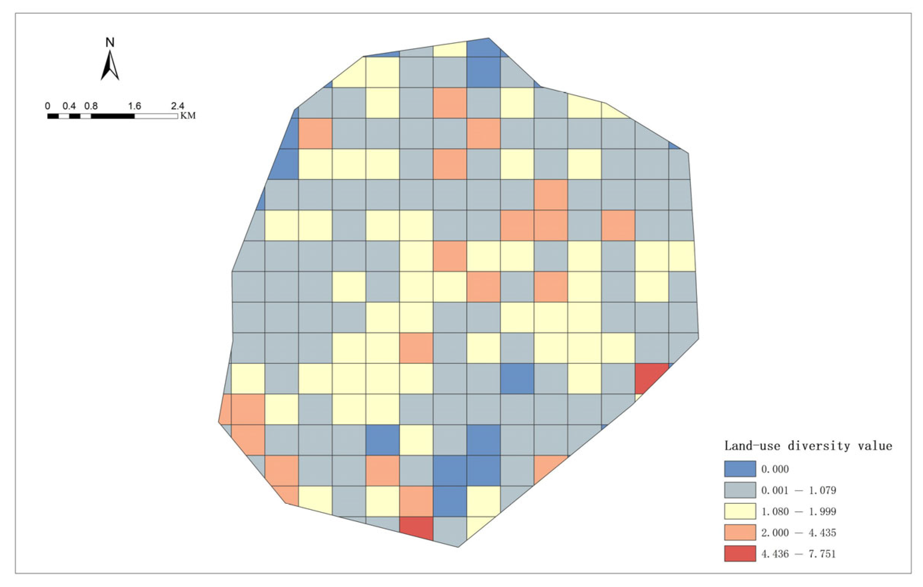

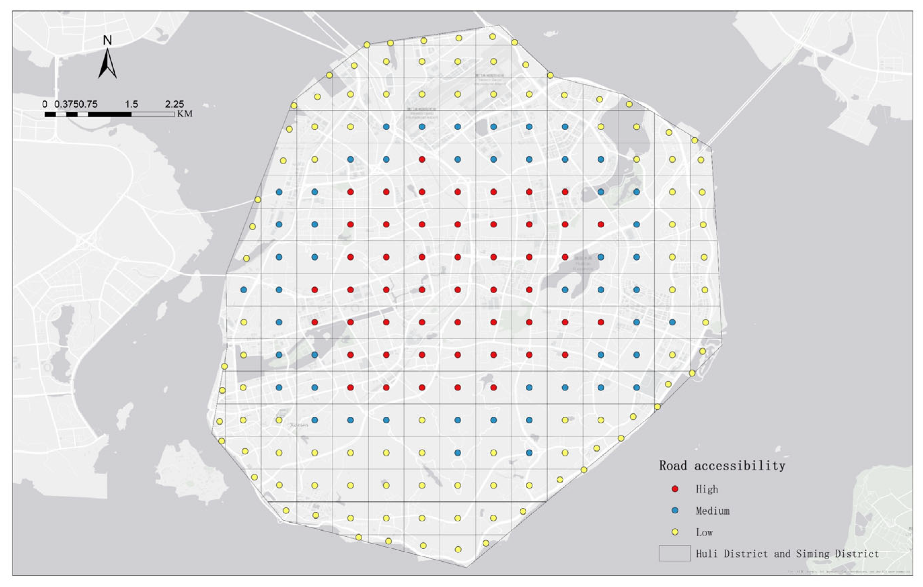
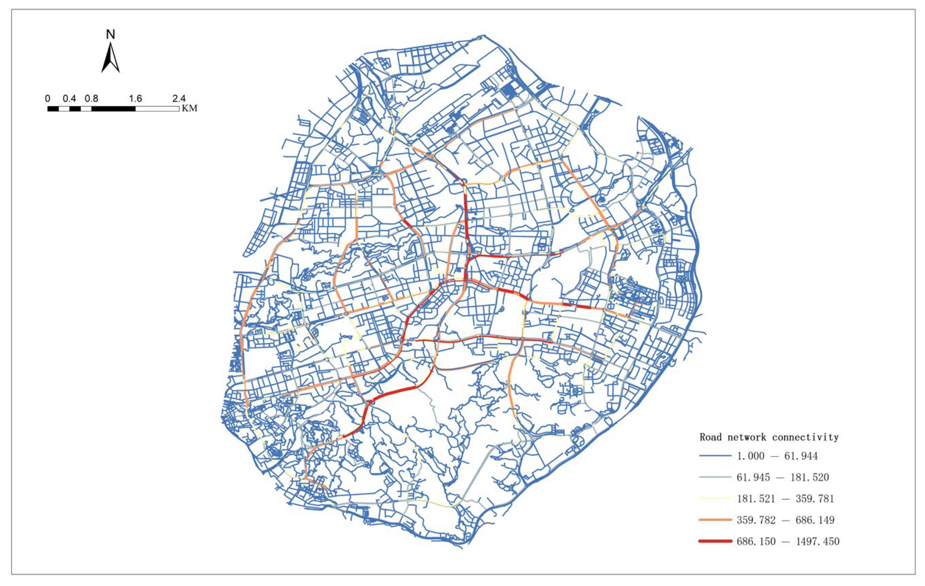
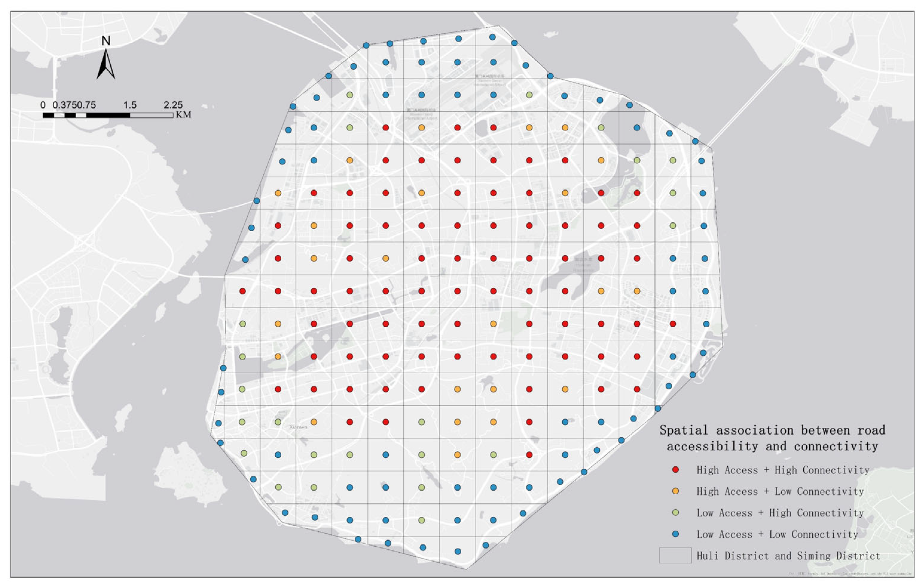
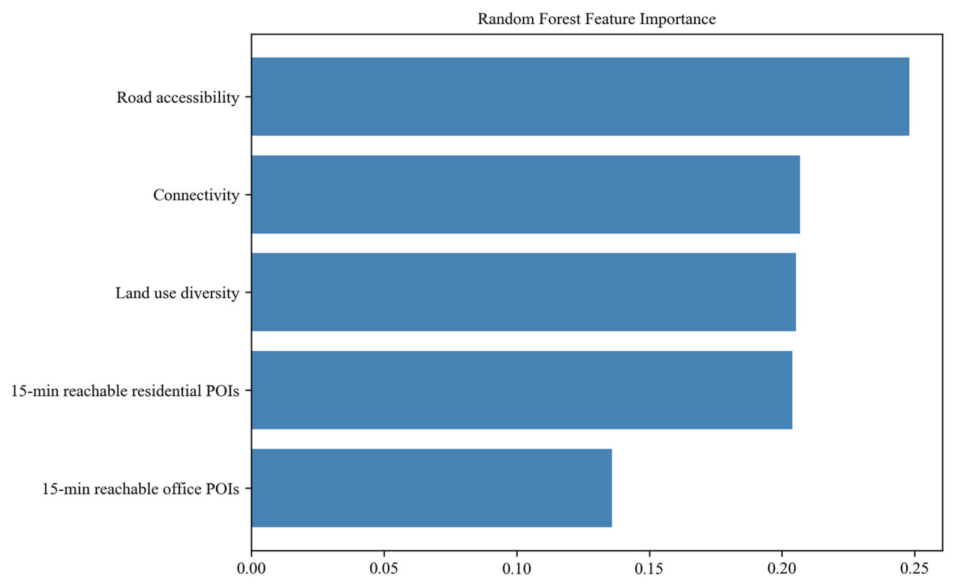
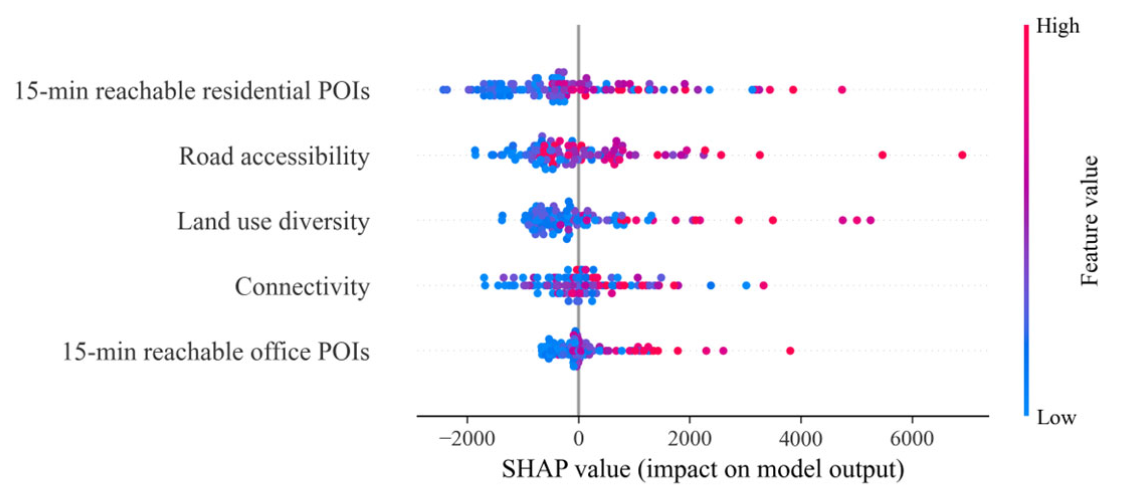
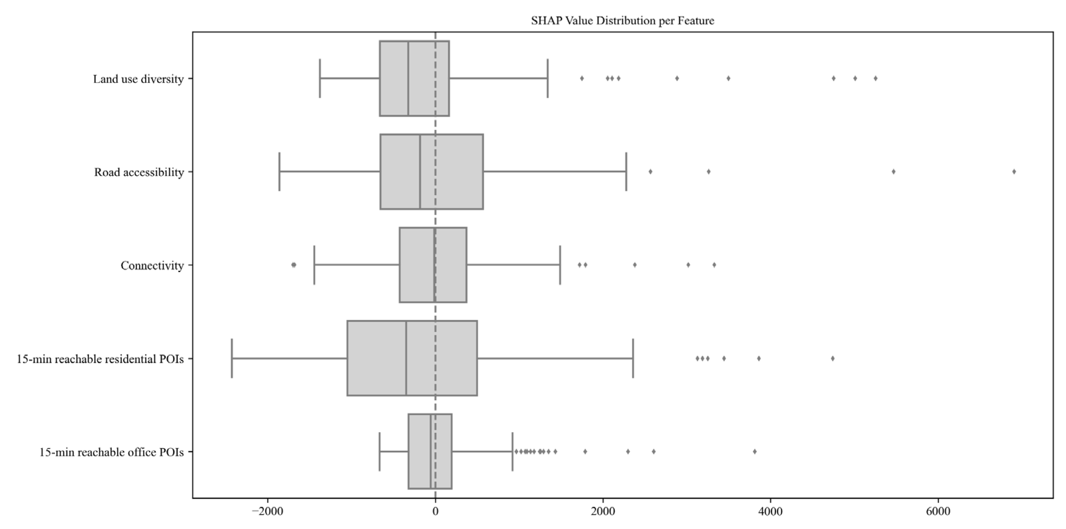
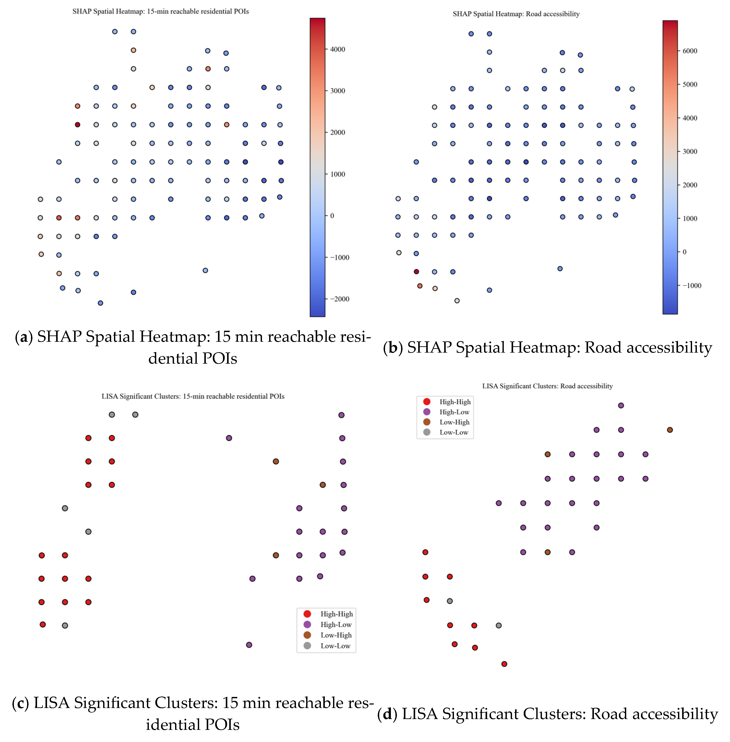
| Items | Data Type | Description | Primary Purpose |
|---|---|---|---|
| 1 | Population | Spatial distribution of residents | Indicates population concentration; supports evaluation of service coverage and equity |
| 2 | POIs Data | Location and category of sports-related facilities | Identifies PA resources; supports density metrics and spatial statistics |
| 3 | Transport Network | Vector layers of roads | Delineate accessibility zones |
Disclaimer/Publisher’s Note: The statements, opinions and data contained in all publications are solely those of the individual author(s) and contributor(s) and not of MDPI and/or the editor(s). MDPI and/or the editor(s) disclaim responsibility for any injury to people or property resulting from any ideas, methods, instructions or products referred to in the content. |
© 2025 by the author. Licensee MDPI, Basel, Switzerland. This article is an open access article distributed under the terms and conditions of the Creative Commons Attribution (CC BY) license (https://creativecommons.org/licenses/by/4.0/).
Share and Cite
Wu, D. Towards Resilient Urban Design: Revealing the Impacts of Built Environment on Physical Activity Amidst Climate Change. Buildings 2025, 15, 3470. https://doi.org/10.3390/buildings15193470
Wu D. Towards Resilient Urban Design: Revealing the Impacts of Built Environment on Physical Activity Amidst Climate Change. Buildings. 2025; 15(19):3470. https://doi.org/10.3390/buildings15193470
Chicago/Turabian StyleWu, Di. 2025. "Towards Resilient Urban Design: Revealing the Impacts of Built Environment on Physical Activity Amidst Climate Change" Buildings 15, no. 19: 3470. https://doi.org/10.3390/buildings15193470
APA StyleWu, D. (2025). Towards Resilient Urban Design: Revealing the Impacts of Built Environment on Physical Activity Amidst Climate Change. Buildings, 15(19), 3470. https://doi.org/10.3390/buildings15193470






